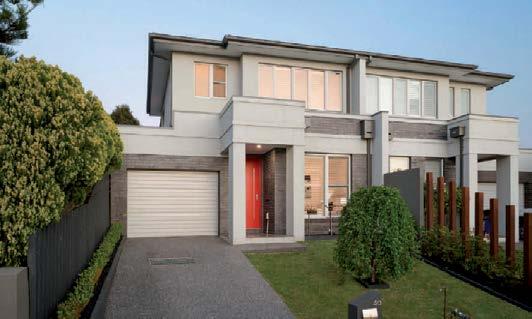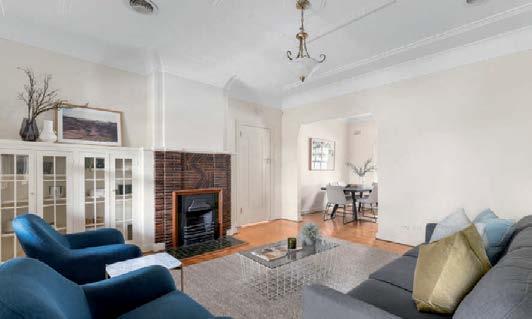

O pen
In Conversation with
Coast & Country Edition
Tom Robertson
15 Fontayne Court, Frankston South
SpaciousSanctuary
Architects
P repare to sell in 2025
Now is the prime opportunity to prepare your home for a successful 2025 sale.
Begin by discovering your home’s true worth with an updated appraisal, revealing its current market value and providing valuable insights to maximise your sale’s potential.

Arrange a specialist appraisal with the Marshall White team today.






15 Fontayne Court, Frankston South
Spacious Sanctuary

This renovated five-bedroom home on an expansive allotment merges luxury with family-friendly design, featuring seamless indoor-outdoor living, high-end finishes, and a tranquil setting near top Mount Eliza and Frankston amenities.
Bailey White, Marshall White Associate Director
Set on a stunning 2,703sqm (approx.) parcel, this exquisitely renovated five-bedroom home embodies refined luxury and high-calibre family living. Surrounded by established woodland gardens that attract native birdlife, the home seamlessly combines elegance with warmth. Thoughtfully redesigned, its open layout maximises natural light and connects indoor spaces to expansive alfresco areas, ideal for both grand entertaining and relaxing family gatherings.
Inside, a light-filled formal lounge with bespoke joinery and a wood-burning fireplace introduces a tone of understated luxury. This flows into a vast open-plan living, dining, and chef’s kitchen, where top-tier finishes—including a marble island, ILVE and Smeg appliances, and integrated double Husky fridges—are complemented by abundant 2Pac cabinetry. Stacker doors open to a covered outdoor area with a marble-topped bar, gasstrut servery, and an abundance of space for family and friends.
Upstairs, the primary suite features a spacious walk-in robe and luxe ensuite, while three additional bedrooms share a stylish bathroom and powder room. A versatile home office or fifth bedroom downstairs is conveniently positioned next to a third bathroom, adding flexibility to the home’s design.
Enhanced by engineered oak flooring, custom vanities, reverse cycle air-conditioning, extensive vehicle accommodation, and proximity to Mount Eliza and Frankston’s best schools and amenities, this home is a sanctuary of quality and lifestyle. ■

For enquiries contact Bailey White 0404 307 902 Tristan Wyse 0416 516 936 VIEW LISTING

In Conversation with Tom

Robertson Architects
Photo Credit Tom Ross
Tom Robertson Architects has carved a niche in innovative off-the-plan residential design. Founded on principles of collaboration and enduring beauty, this practice has been redefining homes for over a decade. In this conversation, we explore the journey, philosophy, and future of Tom Robertson Architects, offering insights into the art of creating spaces that truly resonate with their inhabitants.
Tom Robertson Architects is a Melbourne-based practice focused on residential projects. We create spaces that bring joy through collaboration and considered design. From listening to clients and learning about context, we respond with unique and enduring architecture. Our approach reflects the spaces we create: open, practical, and beautiful. We believe design is a collaborative process, grounded in trust and refined through the careful addition of layers. Balancing pragmatism and aesthetics, we favour a restrained palette of natural materials and spaces defined by elegant simplicity. Collaboration also informs the way our practice works. Our team contributes diverse skills, experiences and perspectives to every endeavour with shared enthusiasm. The result is a portfolio of contemporary architecture we proudly put our names to and places our clients love.
What inspired you to start your own practice, and what initial challenges did you face?
Tom Robertson Architects was founded out of a deep interest in developing my own design vision while working closely with exceptional clients and a passionate team. In addition, I was intrigued by the business of architecture and the diverse challenges it presents. At first, one of the biggest hurdles was attracting a consistent client base. With limited completed projects to showcase, we focused heavily on cultivating strong network relationships. Like any small business, the experience is intense and all-consuming. But I’m incredibly proud of what we’ve accomplished, both in the architecture itself and the collaborative process with our clients.
How has enabling closer client-architect relationships shaped your design philosophy?
The homes we create are tailored for our clients, not for us. They’re designed to address the unique needs of each client, both for the present and the future. From the very beginning of the design process, we invest significant time with the client to develop a detailed project brief. This is continually refined throughout the design phases to ensure their evolving needs are always met. This process ensures each of our designs is highly functional for the specific site and client.
How did you develop your aesthetic of restrained materials and elegant simplicity?
Our design aesthetic mirrors our personal philosophy on living— embracing simplicity that is anchored in functionality and liveability. We typically guide our clients away from fleeting trends, advocating instead for a timeless design approach that endures. Through developing our design process, our most successful projects apply a sophisticated material palette to create spaces that are both calming and welcoming.
Can you share an example of how client collaboration led to a particularly innovative design outcome?
Some of our most successful projects have emerged from clients who challenge us to think beyond our usual approach. This has resulted in creative floor plan configurations, distinctive use of colour and textures, and advanced technological specifications that elevate the design.
What are your future aspirations for Tom Robertson Architects?
We’re very optimistic about the future of architecture in Melbourne, as the level of design excellence is truly inspiring. Our goal is to continue shaping the landscape of housing in both Melbourne and regional Victoria. While we take great pride in the portfolio we’ve built over the past eleven years, we’re even more excited about the projects we’re currently designing and what lies ahead. ■

LEARN MORE
Photo Credit Tom Ross

Prawn Tortelli with Saffron Butter
Osteria Ilaria
367 Little Bourke St, Melbourne
With his modern twist on fresh, seasonal Italian food, Osteria Ilaria’s head chef, Jack Ives, shares his Prawn Tortelli with Saffron Butter and Prawn Oil recipe with us.
Ingredients Method
Pasta Dough
6 large free-range eggs
600g Tipo 00 flour
Tortelli Filling
175g butter
175g flour
100g finely diced shallot
1 litre quality fish stock
300g finely chopped peeled prawns (keep shells)
Juice and zest of 1 lemon
Saffron Butter
3g saffron
2 large shallots, sliced
1/2 bulb of garlic, crushed
100ml white wine
1/2 bulb fennel, sliced (keep tops)
700ml fish stock
250g butter, diced
Half of the prawn shells
Juice of half a lemon
Prawn Oil
150ml olive oil
150ml vegetable oil
75g tomato paste
Half of the prawn shells
To make the pasta dough, place the flour on a workbench and create a well in the middle. Crack the eggs into the well and whisk with a fork. Gradually incorporate the flour using your hands until combined. Knead the mixture for 20 minutes, wrap tightly in clingfilm, and refrigerate for at least 30 minutes.
For the tortelli filling, gently sweat the shallot until translucent (about 5 minutes), then add the butter and stir until melted. Add all of the flour and stir for another 5 minutes. Gradually add the fish stock (approx. 150ml at a time), whisking constantly. Once all the stock is added, incorporate the prawns, lemon juice, and zest, stirring for 2 minutes. Season well with salt, then place mixture into a bowl and cool in the fridge.
For the saffron butter, gently fry the shallot, garlic, fennel, and prawn shells until soft. Add all of the white wine and reduce by half. Add the fish stock and saffron, simmer uncovered for 1 hour to make a stock. Strain, keeping only the liquid, and slowly whisk in the butter until emulsified. Season well.
For the prawn oil, fry the tomato paste and prawn shells in a small pot for 10 minutes, then add the oil and simmer gently for 45 minutes. Strain and set aside the oil, discarding the shells.
Using a pasta roller, roll out your pasta dough on a lightly floured surface until it is as thick as a 10-cent coin. Cut circles from the dough with a circle cutter. Place 1 heaped teaspoon of the prawn mixture in the centre of each circle. Wet the edges of the circles with water. Fold the dough over the filling to create a semi-circle and press the edges together firmly. Place your finger in the middle of the flat edge of the semi-circle, then wrap the two corners of the pasta around your finger and press tightly to seal.
To finish, bring a large pot of salted water to a boil. Meanwhile, gently warm the saffron sauce in a large pan. Drop the tortelli into boiling water and cook for 4 minutes. Once cooked, strain and carefully add the pasta to the sauce, tossing gently. Serve in bowls garnished with a few drops of prawn oil and the tops of the fennel.
230 Research Warrandyte Road, North Warrandyte
Yarra Vista

Set to the backdrop of some of Melbourne’s most breathtaking Yarra River views, this landmark home offers lavish living on a grand scale. This unbeatable family lifestyle is further enhanced, being just a short stroll to the vibrant hub of central Warrandyte.
Traci Stella, Marshall White Sales Executive
Discover the pinnacle of resort-style riverside living with this exquisite family residence. Set on an elevated 4047 sqm (approx.) allotment, this architectural masterpiece offers stunning 270-degree views over the Yarra River, Warrandyte township, and Dandenong Ranges. Spanning three luxuriously renovated levels, this unique home perfectly accommodates extended families and must be seen to be fully appreciated.
The property opens with impressive outdoor entertainment options: a gas-heated pool, spa, covered lounge, expansive gardens, and a basketball half-court. Inside, floor-to-ceiling windows in the grand dining area capture panoramic views, seamlessly connecting to a state-of-the-art kitchen with lavish stone finishes, an oversized island, premium appliances, and a butler’s pantry.
Adjacent to the kitchen is a spacious family room with a wood fireplace, opening to an unforgettable terrace with a BBQ kitchen, pizza oven, open fireplace, and year-round comforts. The ground floor includes two elegant bedrooms with ensuites,
one featuring a private entry, sunroom with an in-ground spa, sauna, and walk-in robe. The secluded top floor offers a second main bedroom with a lavish ensuite, ample storage, and a private balcony with breathtaking views.
A fully self-contained lower level provides flexibility for extended family or Airbnb use, complete with its own lounge, dining, kitchen, two bedrooms, bathroom, and laundry.
Surrounding Japanese-inspired gardens and pathways lead to the Yarra River’s edge, frequented by native wildlife. Additional amenities include a powder room, home office, solar panels, double garage, carport, security gate, and proximity to Warrandyte’s local charm. ■
For



From $2,950,000 With panoramic and never-to-be-built-out views of the sea and city, 103 Beach Street, Port Melbourne celebrates the splendour of its unique location at every turn, redefining world-class waterfront living.



Architecture by Built and developed by Interiors by Appliances by Tapware by




























































































































































































































































































































































































































































































































































































































































































































































































































































































































Contact your local team to experience the Marshall White difference.
801 Glenferrie Road, Hawthorn VIC 3122 (03) 9822 9999 Our Locations
Brighton
225 Bay Street, Brighton VIC 3186 (03) 9822 9999
Sandringham
22 Bay Road, Sandringham VIC 3191 (03) 9822 9999
Balwyn
Level 2/379-381 Whitehorse Road, Balwyn VIC 3103 (03) 9822 9999
Hawthorn
Doncaster
908 Doncaster Road, Doncaster East VIC 3109 (03) 9822 9999
Flinders
10/33 Cook Street, Flinders VIC 3929 (03) 8564 2464
Mt Eliza
98 Mount Eliza Way, Mount Eliza VIC 3930 (03) 9787 6650
Sorrento
60 Ocean Beach Road, Sorrento VIC 3943 (03) 5981 3000
Albert Park
110 Bridport Street, Albert Park (03) 9822 9999
Armadale
1111 High Street, Armadale VIC 3143 (03) 9822 9999

