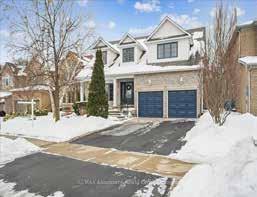







CHELLE









CHELLE

MLS#: W11974022 PIN#: 250630186
1426 Creekwood Tr S Oakville Ontario L6H 6E6
Oakville 1009 - JC Joshua Creek Halton SPIS: N Taxes: $8,770/2024
Front On: S Acre: < 50 Rms: 8
List: $2,575,000 For: Sale
DOM: 5 Detached Link: N 2-Storey
Bedrooms: 4 + 1
Washrooms: 4
1x2xMain,
Dir/Cross St: Creekwood Trail
Assignment: N Fractional Ownership: N
Possession
Tot Prk Spcs: 4
UFFI: No
Pool: None
Energy Cert: N Cert Level: GreenPIS: N
N Exterior: Brick / Concrete Drive: Pvt Double Gar/Gar Spcs: Attached / 6 Drive Park Spcs: 4
Topography: Sloping,Wooded/Treed Access to Property: Paved
Zoning: RL5 sp:45 Cable TV: Y Hydro: Y Gas: Y Phone: Y
Water: Municipal Water Supply:
Sewer: Sewers
Spec Desig: Unknown
Farm/Agr: Waterfront: None
Retirement: N
Oth Struct:
Client Remks: This beautiful home is located in the heart of Joshua Creek steps away from top rated schools and in one of the most desirable neighborhoods of Oakville With over 4,500 Sq Ft of finished space above and below grade it provides ample living area to satisfy any family need The updated kitchen boasts, 9-foot ceilings, rap around granite counter tops, granite back splash and equipped with highend appliances like Miele and Wolf. The breakfast area looks out onto a professionally designed backyard that is an oasis and an entertainer's delight. The composite deck comes with a natural gas BBQ hook-up and leads to a large stone patio area that overlooks a wonderful garden with mature trees The spacious and bright family room features a stunning gas fireplace that is ideal for gathering family and friends or simply relaxing at the end of a hard day Large windows throughout let in an abundance of natural light to brighten the dining room and living room areas. The spacious laundry on the main level provides ample storage and direct access to a large two car garage. The 2nd Level comes with 4 sizeable bedrooms, especially the oversize master bedroom with wall-to-wall-built-ins and a walk-in closet that provides ample room for storage The master bedroom comes with private access to a luxurious 5pc ensuite with double vanity, freestanding soaker tub and enclosed shower. The professionally finished basement comprises of a spacious entertainment room, family room, office space and a 5th bedroom with a full 3pc bath All this and more Extras: nil