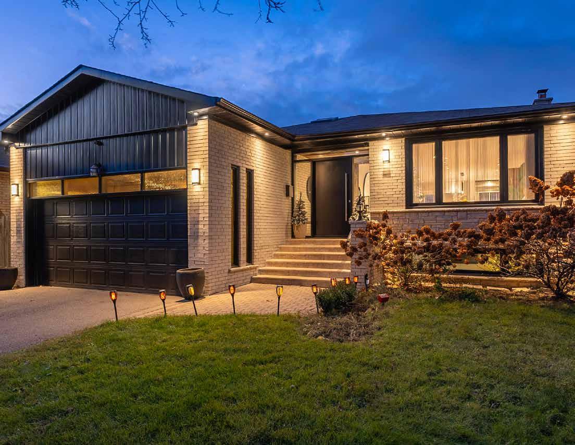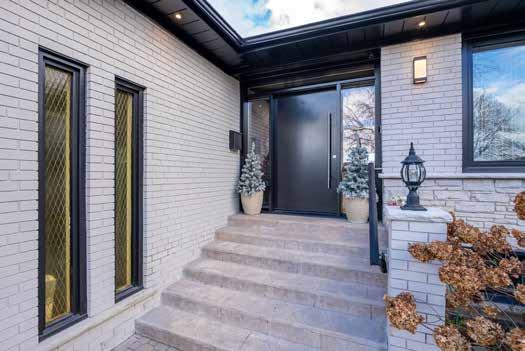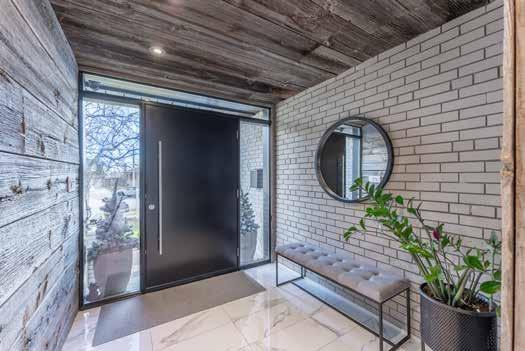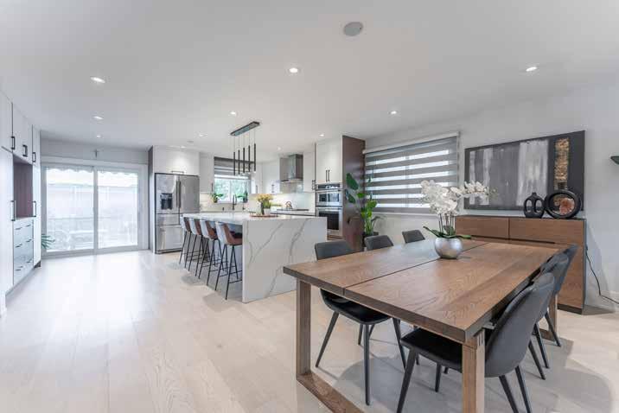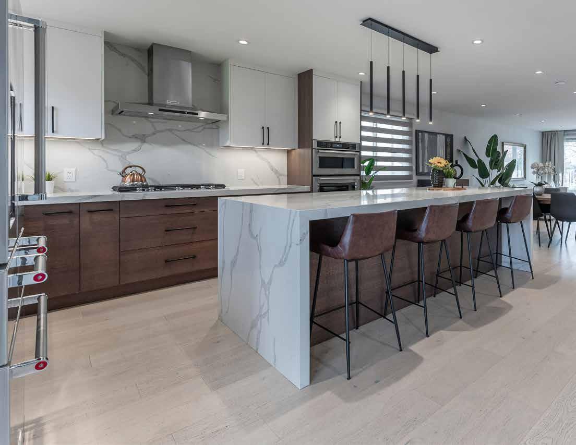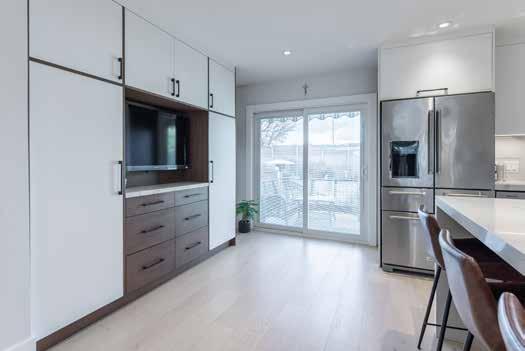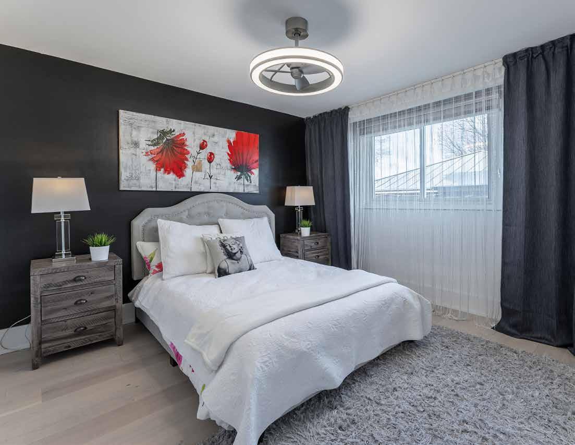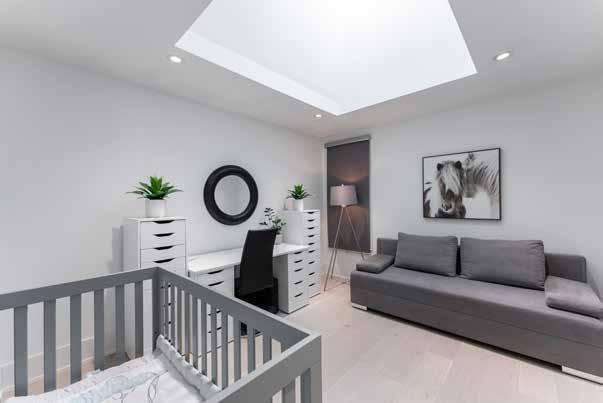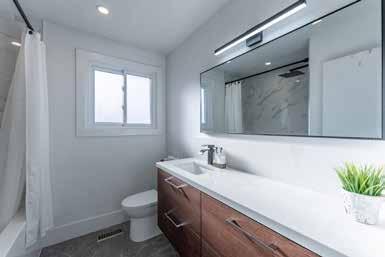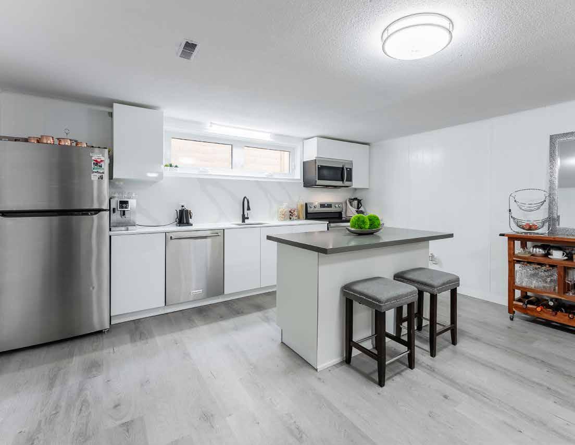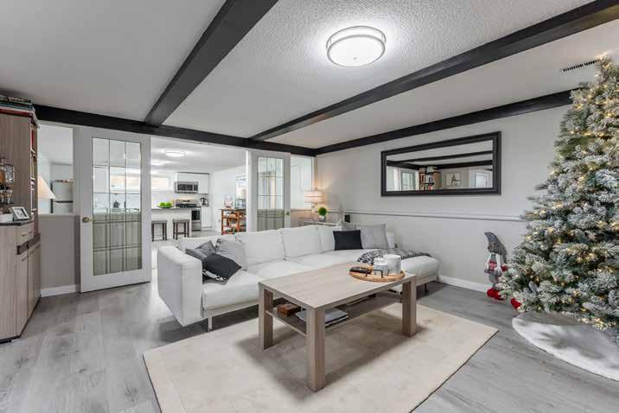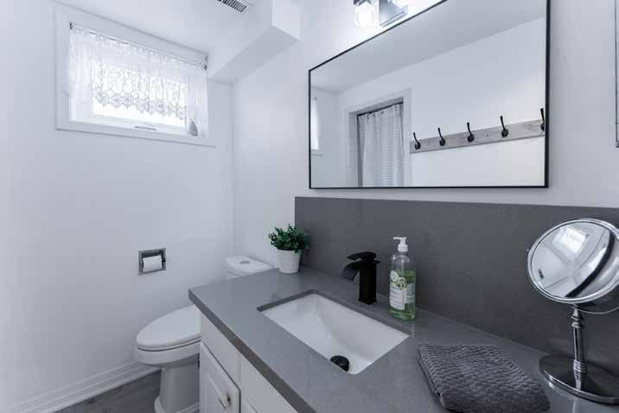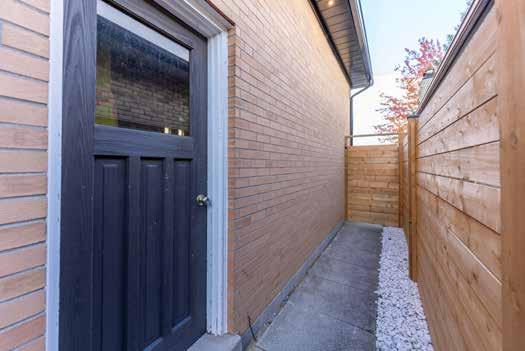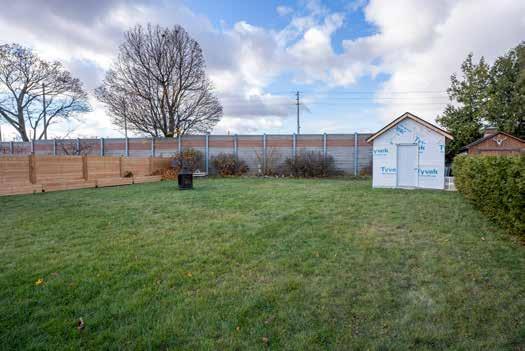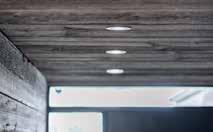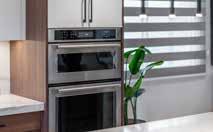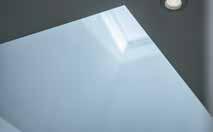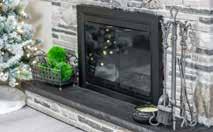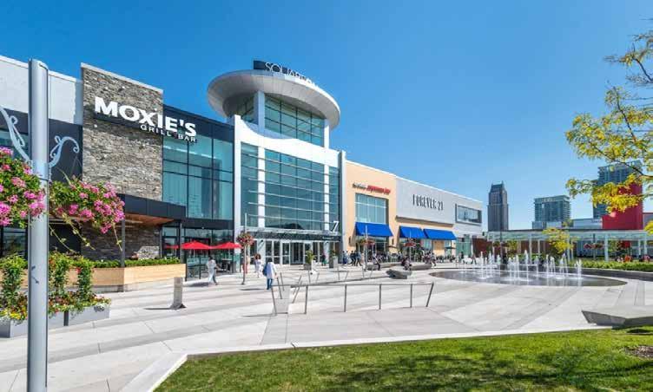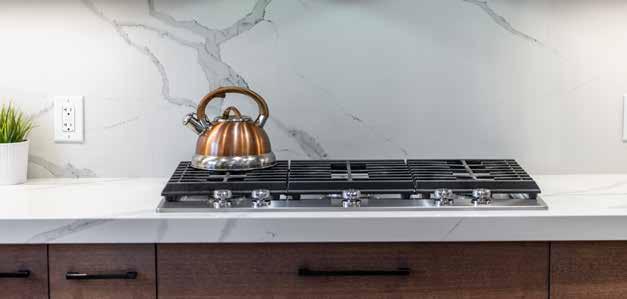HOME COLLECTION
523 CORBIN COURT, MISSISSAUGA
LUXURY RAISED BUNGALOW – OVER 2,700 SQ FT OF EXQUISITE LIVING SPACE
DISCOVER MODERN ELEGANCE IN THIS FULLY UPGRADED RAISED BUNGALOW METICULOUSLY DESIGNED WITH TOP-TIER FINISHES. BOASTING OVER 2,700 SQUARE FEET OF LUXURIOUS LIVING SPACE, THIS HOME IS A MASTERPIECE OF CONTEMPORARY STYLE AND COMFORT.
Virtual Walk Through of the Home Scan Here
All Photos of the Property Scan Here.
Video Tour of Property Scan Here
The main level features an open-concept layout with a designer touch throughout. The custom kitchen is a chef’s dream, complete with grand waterfall quartz island, sleek custom cabinetry, and state-of-the-art, top-of-the-line appliances. Perfect for entertaining, the kitchen seamlessly flows into the dining and living areas, creating an inviting space for gatherings.
FOYER, LIVING ROOM & DINING ROOM
PROPERTY FEATURES
MAIN FLOOR:
FRONT FOYER
• Black steel entrance door
• Floor to ceiling windows
• Recessed lighting
• Ceramic tile heated floors
• Reclaimed wood feature wall
LIVING ROOM
• Open concept to dinning room and kitchen
• Large windows with sunlight from sunrise to sunset
• Engineered red oak Malibu wide plank hardwood floors
• Craftsman sculpted baseboards
• Recessed lighting throughout
• Surround sound - internal system
DINING ROOM
• Open concept to kitchen and living room
• Engineered red oak Malibu wide plank hardwood floors
• Recessed lighting
• Craftsman sculpted baseboards
• Surround sound - internal system
KITCHEN
• Combined with breakfast alcove, dining room and living room
• Custom solid stained wood cabinetry
• Custom solid wood drawer inserts
• Discrete garbage and recycling pull outs
• Quartz countertop
• Quartz backsplash
• Grand waterfall quartz island with solid stained wood accents
• Engineered red oak Malibu wide plank hardwood floors
• Craftsman sculpted baseboards
• Recessed Lighting
• Pendant lighting
• Cabinet lighting
• Stainless steel Kitchen Aid appliances (3 years old)
• Built-in 5 range gas burner
• Hood fan
• Family size French Door fridge
• Built-in wine fridge
• Built-in wall oven
• Built-in wall conventional oven and microwave
• Built-in dish washer
• Double deep drop in stainless steel sink
• Rohl pull down kitchen faucet
• Waterfilter
BREAKFAST ALCOVE
• Built in cabinetry
• Sony TV and TV mount
• Walk out to backyard upper terrace
• Double sliding doors with internal blinds
• Combined with kitchen
• Integrated storage solutions
• Coffee station
• Bar
• Custom entertainment unit
PRIMARY BEDROOM
• Large windows overlooking backyard
• Craftsman sculpted baseboards
• Engineered red oak Malibu wide plank hardwood floors
• Remote control light fixture with fan
• Large double mirrored closet
SECOND BEDROOM
• Large windows
• Window coverings
• Overlooking backyard
• Engineered red oak Malibu wide plank hardwood floors
• Craftsman sculpted baseboards
• Large closet
• Light fixture
• Feature wall
THIRD BEDROOM
• Window looking front of the house
• Skylight
• Engineered red oak Malibu wide plank hardwood floors
• Craftsman sculpted baseboards
• Recessed lighting
• Closet
MAIN 4 PIECE BATHROOM
• Porcelain deep tub
• Embather rainfall faucet
• Quartz vanity
• Solid stained wood floating cabinet
• Boscosin faucet
• Mirror
• Marble floors
• Recessed lighting
• Window
LOWER LEVEL
• Separate Entrance Landing
MUD ROOM
• Closet can be converted into a laundry room
• Large windows
• Access to backyard
• Engineered red oak Malibu wide plank hardwood floors
LOWER LIVING ROOM
• Open concept to eat-in kitchen
• French doors to recreation room
• Lighting
• Wainscotting
LOWER KITCHEN BUILT JULY 2024
• Open concept to living room
• Custom cabinetry
• Quartz counter top
• Quartz back splash
• Quartz island
• Window overlooking the backyard
• Stainless steel Frigidaire
• KitchenAid stainless steel dishwasher
• Whirlpool stove
• Build in Samsung microwave with exhaust
LOWER RECREATION ROOM
• Combined with library
• Combined with home
GYM
• Wood burning fireplaces
• Exposed beams
• Wainscotting
• Double sconces lighting
• Large windows
LOWER COLD ROOM
• Ventilated
• Custom shelving
LOWER FOURTH BEDROOM
• Above grade windows
• Electric fireplace
• Double his and hers closets
LOWER 3 PIECE BATHROOM
• Stand up shower
• Vanity
• Quartz counter
LAUNDRY ROOM
• Double extra large sinks
• Samsung washer and dryer
MECHANICAL ROOM:
• Owned furnace (installed 2022)
• Owned air conditioner (installed 2022)
• Owned water heater rented $27.00/ month
EXTERIOR
GARAGE
• Two car garage with windows
• Access to the backyard
• Custom storage
• Two remote garage door openers
FRONT YARD
• 4/5 Car Driveway
• Professionally landscaped
• Outdoor lighting on a timer
• 6 Security cameras
• Irrigation system
BACKYARD
• Irrigation system
• Security cameras
• Outdoor lighting on a timer
• 20 foot Garden shed
• Hot tub
• Gazebo
• Awning
• BBQ and Gas hook up
• Cedar wood fence on the west side
• Cedar trees on the east side for ultimate privacy in the backyard
NEIGHBOURHOOD
SCHOOLS
With excellent assigned and local public schools very close to this home, your kids will get a great education in the neighbourhood.
Munden Park PS
Designated Catchment School
Grades PK to 5
515 Tedwyn Dr
Corsair PS
Designated Catchment School
Grades 1 to 5
2230 Corsair Rd
PARKS & REC.
This home is located in park heaven, with 4 parks and a long list of recreation facilities within a 20 minute walk from this address.
Mohawk Park 2409 Delkus Cres
Camilla Road Sr PS
Designated Catchment School
Grades 6 to 8
201 Cherry Post Dr
Cawthra Park SS
Designated Catchment School
Grades 9 to 12
1305 Cawthra Rd
Ashwood Park 2405 Cliff Rd
TRANSIT
Public transit is at this home's doorstep for easy travel around the city. The nearest street transit stop is only a 4 minute walk away and the nearest rail transit stop is a 31 minute walk away.
Nearest Rail Transit Stop Cooksville GO
Nearest Street Level Transit Stop
Tedwyn Dr At Chantenay Dr 4 mins
SAFETY
With safety facilities in the area, help is always close by. Facilities near this home include a fire station, a police station, and a hospital within 1.98km.
Trillium Health PartnersMississauga Hospital 100 Queensway W
Fire Station 2316 Hurontario St.
Police Station
49 S Service Rd
É Élém Horizon Jeunesse
Designated Catchment School
Grades PK to 6
1445 Lewisham Dr
ÉS Gaétan Gervais
Designated Catchment School
Grades 7 to 12
1055 McCraney St E
FINANCE
Mortgages Simplified
Canada's Best Rates
Get access the lowest rates from 40+ of the top lenders in Canada.
Get Pre-Approved
POWERED BY PERCH
