Site Analysis
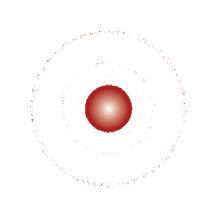
Form Generation
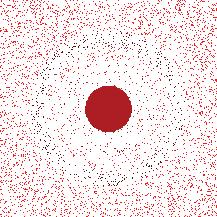
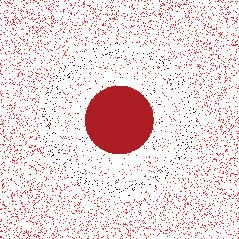
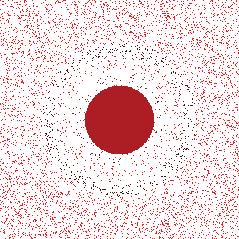
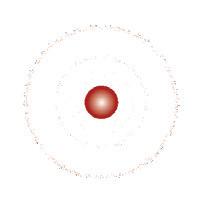
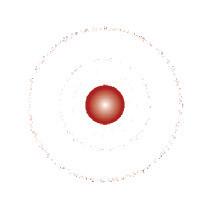
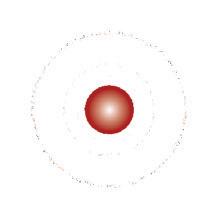
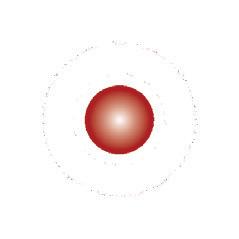
Transportation
Urban Study
Tamkeen Center located in Al Taawn Neighborood. As Al Taawn Neighborhood possesses excellent elements that make it a good environment for living, and investment; It is surrounded by several main roads that link it with other landmarks in Riyadh.
Primary
New
Urban
sprawl areas
Northern
Suburbs Railways
& Eastern
intermodal stations
Public transport
station Highways Primary roads Secondary roads Al Taawn Neigborhood Accessibility Primary roads Secondary roads Teritary Pedistrian Main Access Secondary Access DemographicInformation S S Population 39.5 K Saudis %72.4 28.6 k %48.2 Males 19k 10 K Average income Points of interest 411 Commercial Sector %39.4 Business & Services Sector %41.6 S Educational Sector %6.1
Secondary metro
Infrastructure
Al Taawn Neighborhood
Form Generation












Urban Study
Al Taawn Neighborhood
Tamkeen Center located in Al Taawn Neighborood. As Al Taawn Neighborhood possesses excellent elements that make it a good environment for living, and investment; It is surrounded by several main roads that link it with other landmarks in Riyadh.
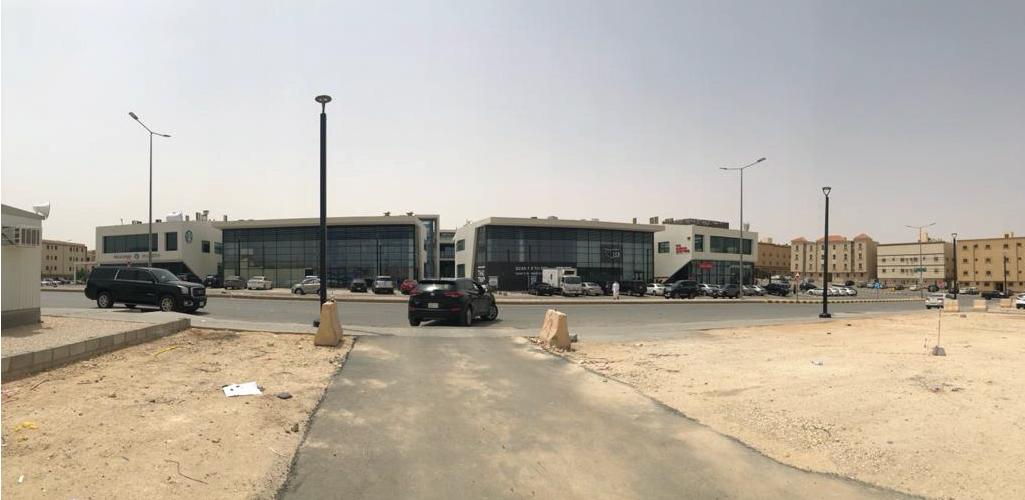
Economic Nodes
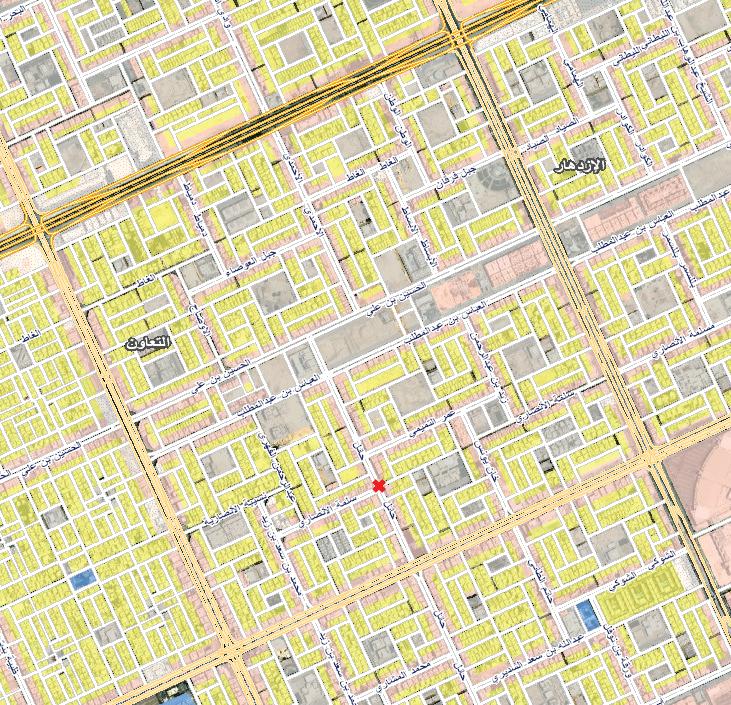
Zoning
Educational Commercial Historical Industry and Manufacturing Airport Military Governamental Nature Railway
Ground Floor Plan First Floor Plan Envelope System

Population 39.5K Saudis %72.4 28.6k %48.2 Males 19k 10K Average income 411 Commercial Sector %39.4 Business & Services Sector %41.6 Educational Sector %6.1 Demographic Information Site Commercial Complex Al Taawn Waalkway


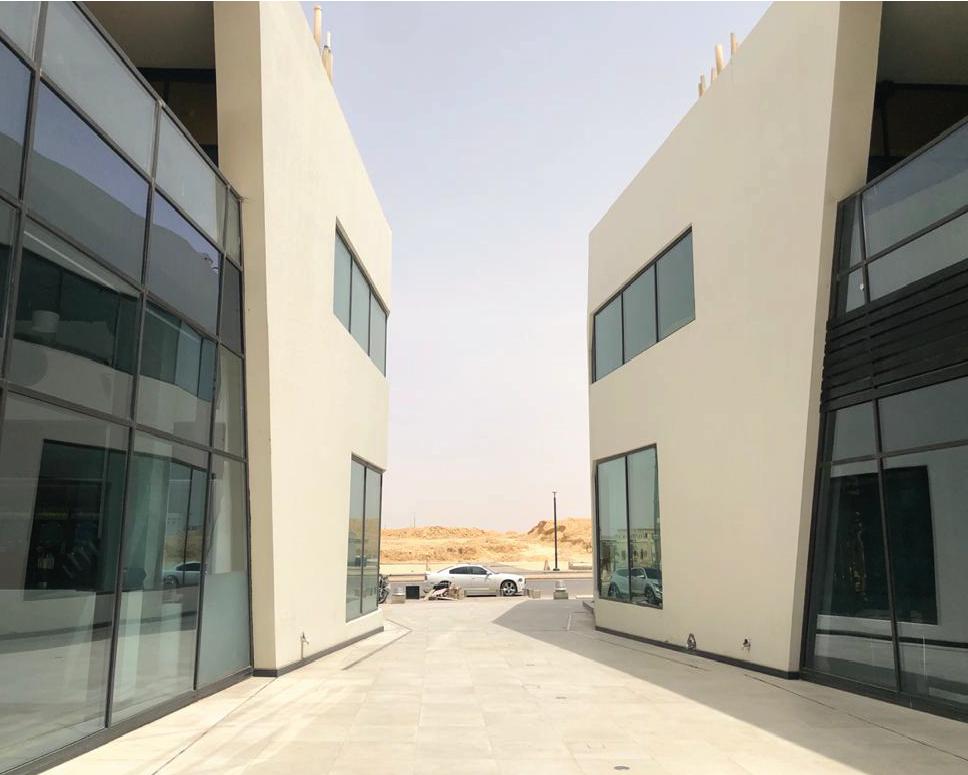
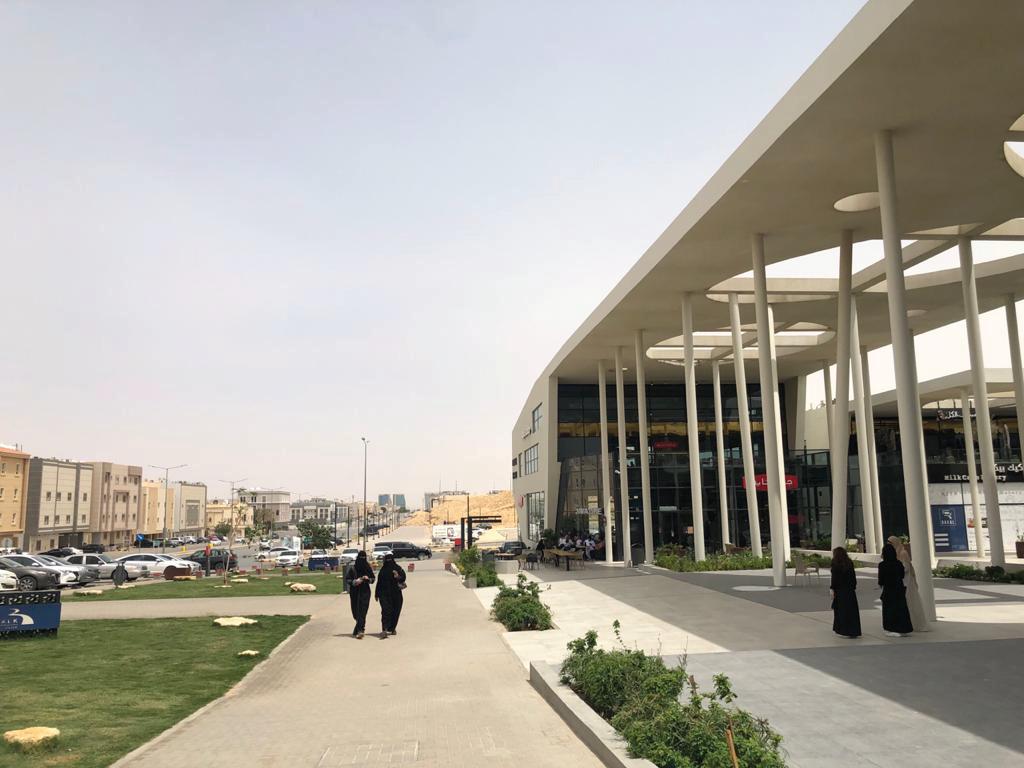
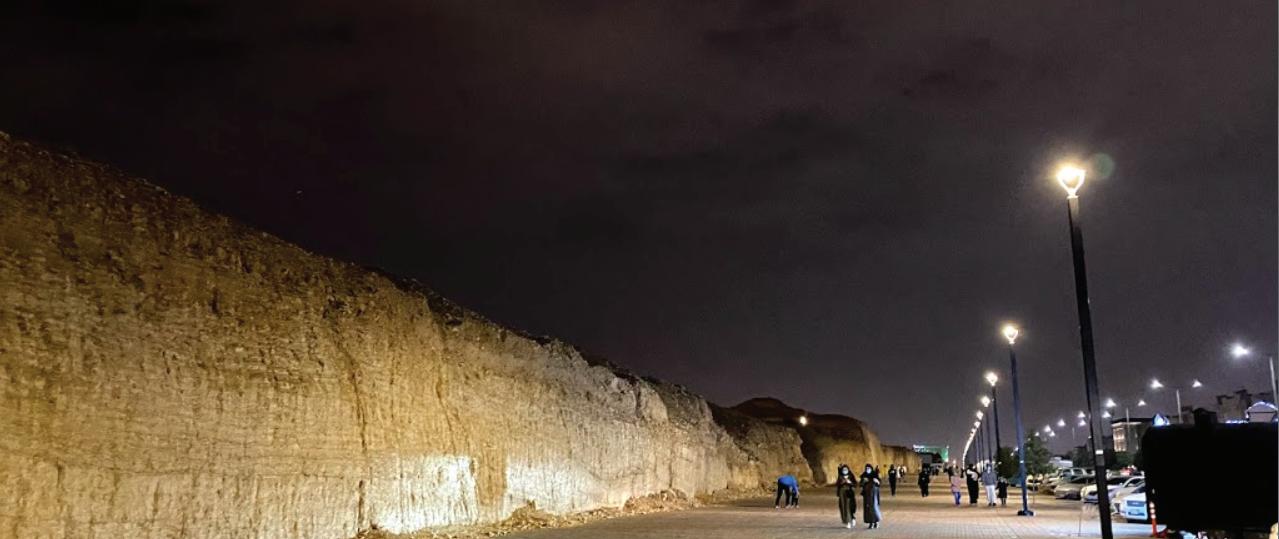


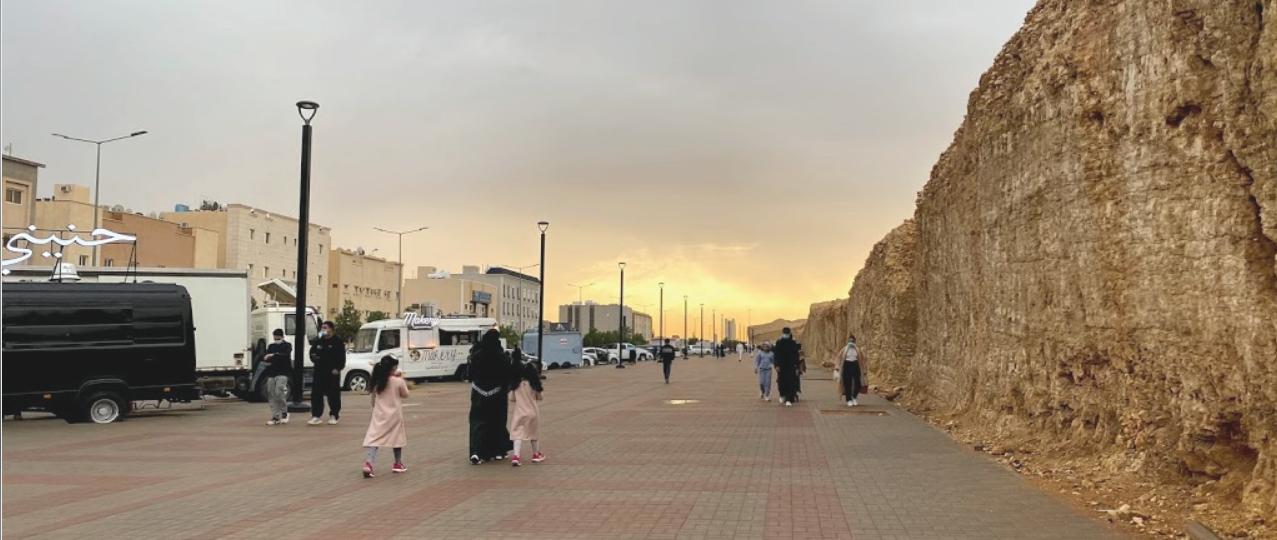
The = 0.6 4884 sqm 2
The Commercial complex twords the site
= 0.6 sqm 2
Al Taawn Walkway
Di erent Scenarios Composition
Site
Site
High Permeability &Visual Connection
-follows the form of the permeability of the building to be a passage through the community center. conect the two sides of Al Taaun walkway
High Permeability &Visual Connection
-follows the form of the permeability of the
Di erent Scenarios Composition
Creating a composition based on di erent scenarios, some are welcome, and others are semi-open according to the functions.
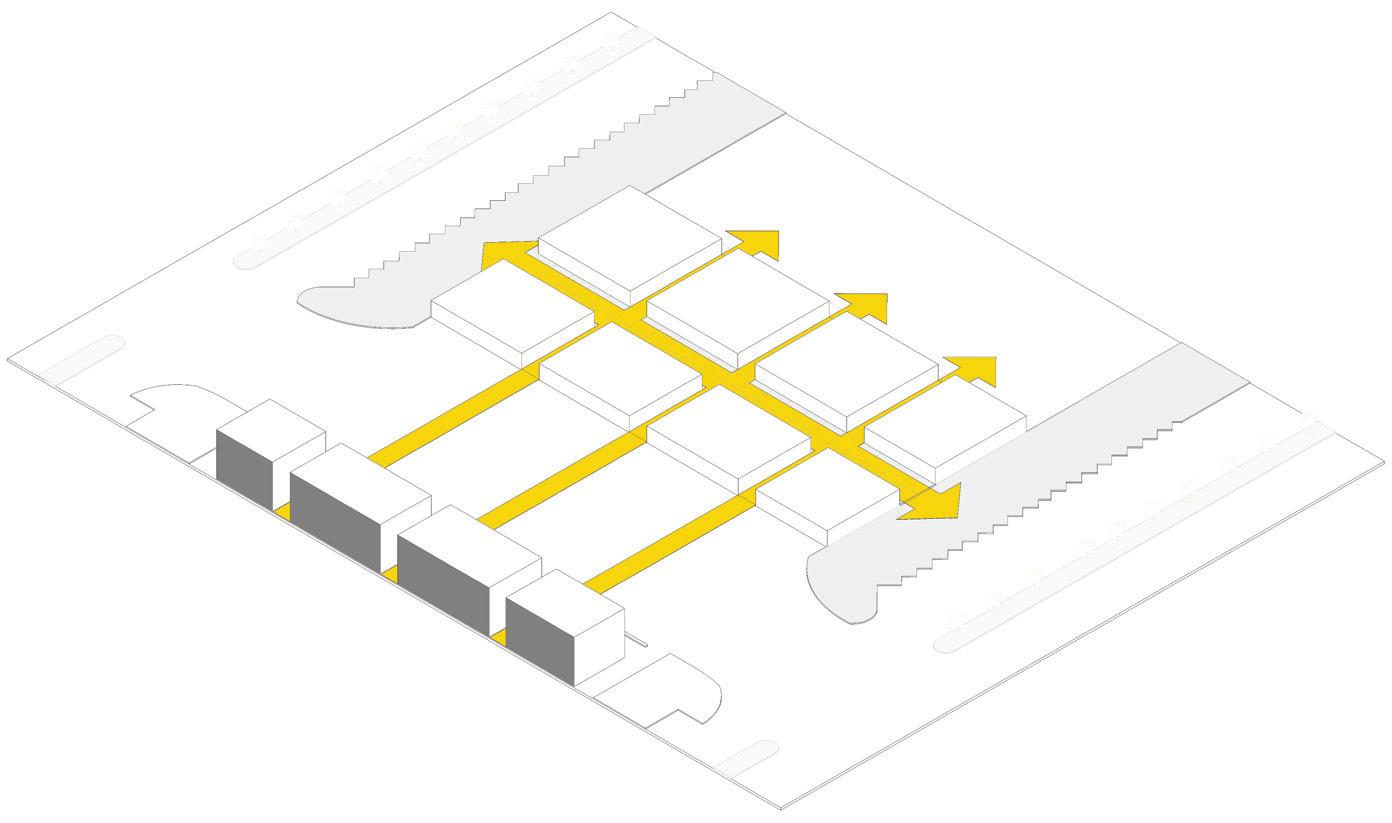
Form Generation
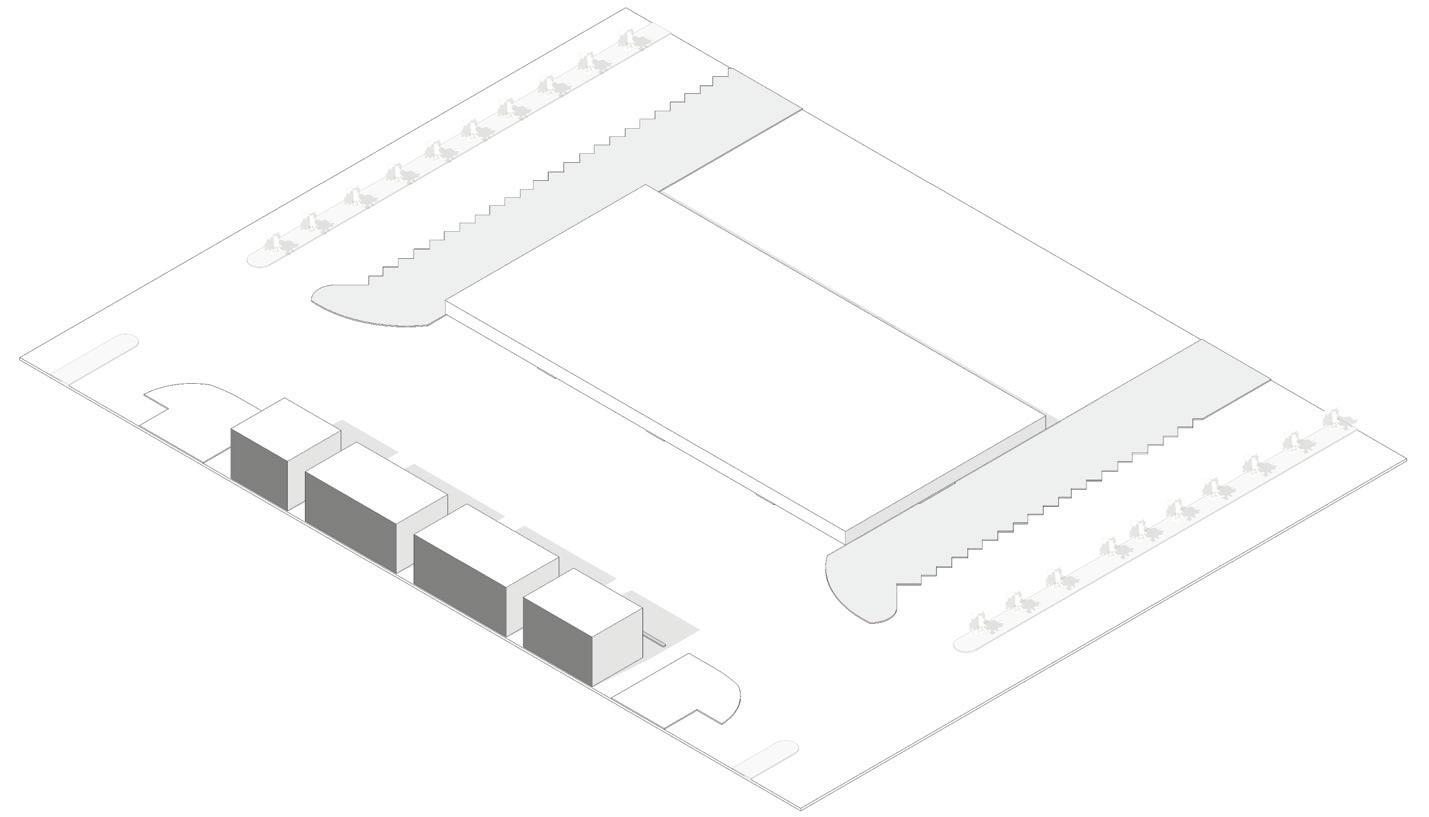

Creating a composition based some are welcome, and according to the functions.
Di erent Scenarios
Creating a composition based some are welcome, and according to the functions.
Di erent Scenarios
Creating a composition based some are welcome, and according to the functions.
Ventilation
Housing units formed to spread between the units.
Ventilation
Housing units formed to spread between the units.
Ventilation
Housing units formed to spread between the units.
Extending terraces extending some of the housing terraces that will provide green overlook the plaza with keeping
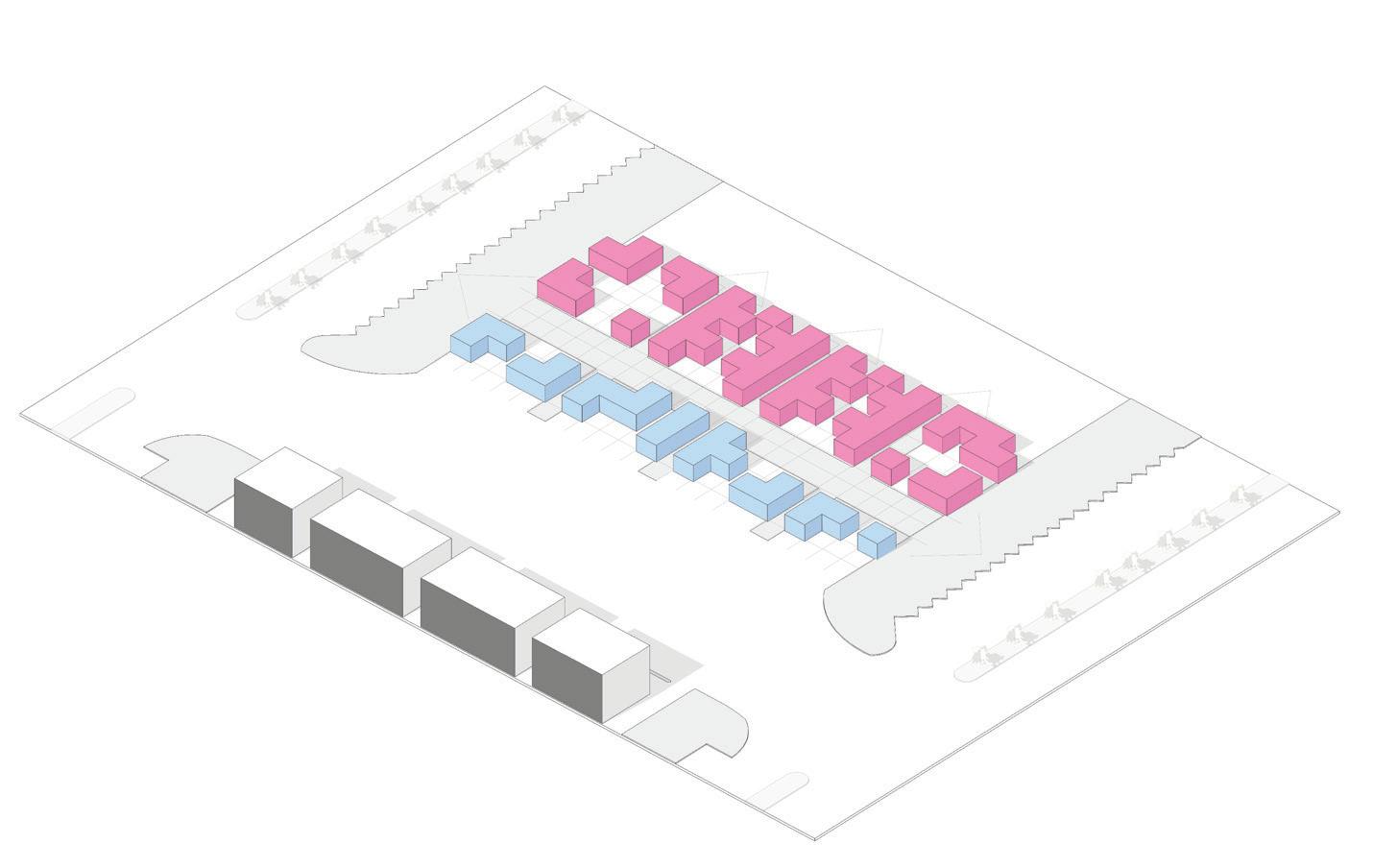
some are welcome, and others are semi-open according to the functions.
Creating a composition based on di erent scenarios, some are welcome, and others are semi-open according to the functions.
Ventilation
Housing units formed to allow north winds to spread between the units.
Ventilation
Extending terraces
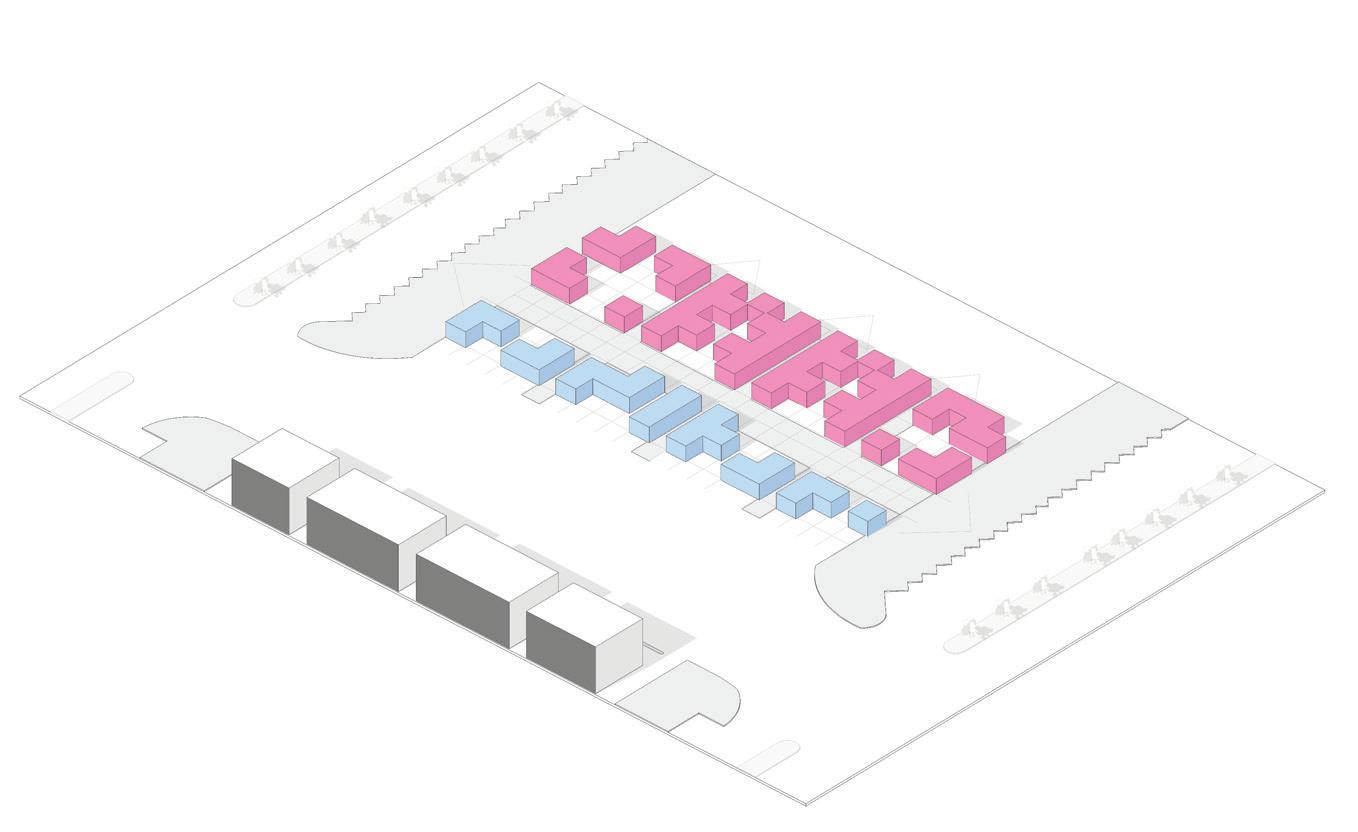
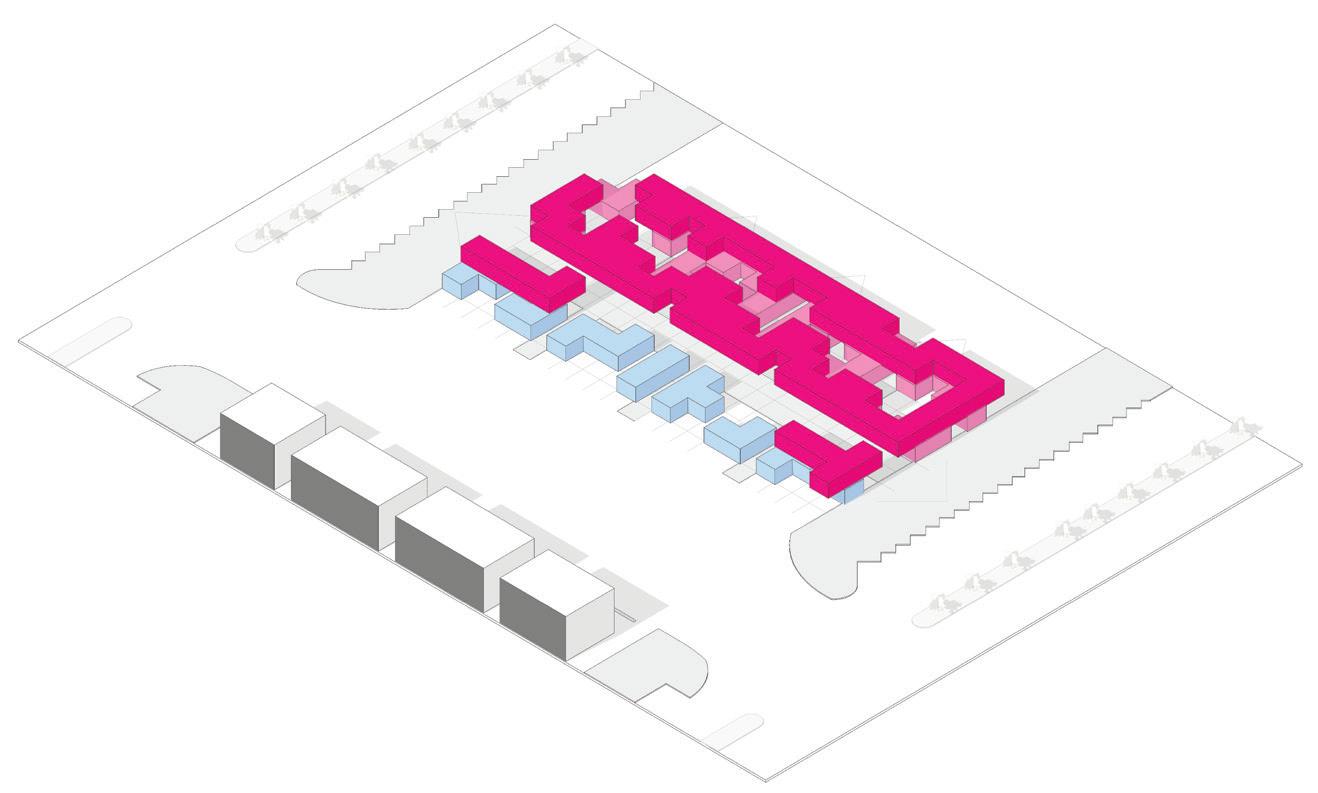
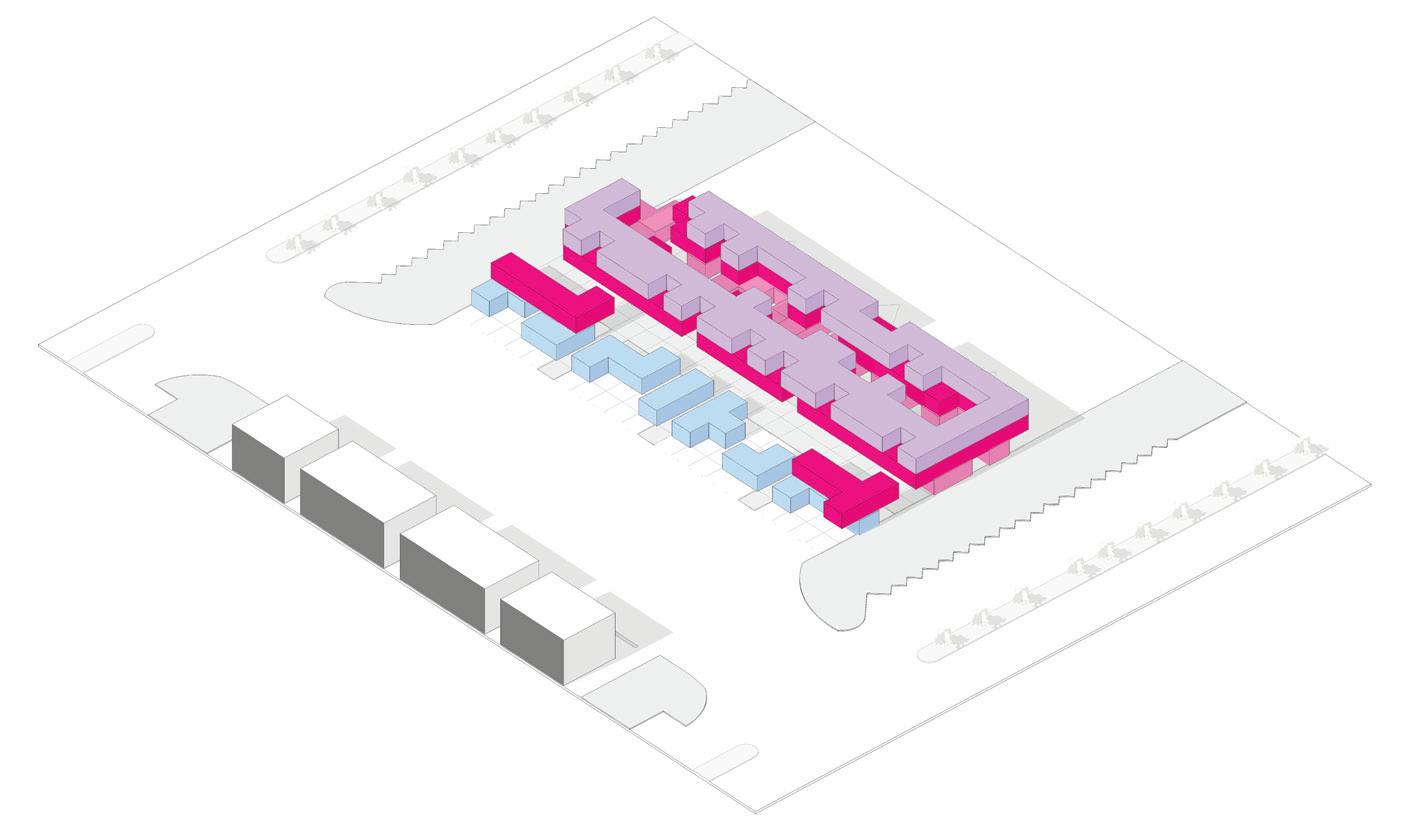
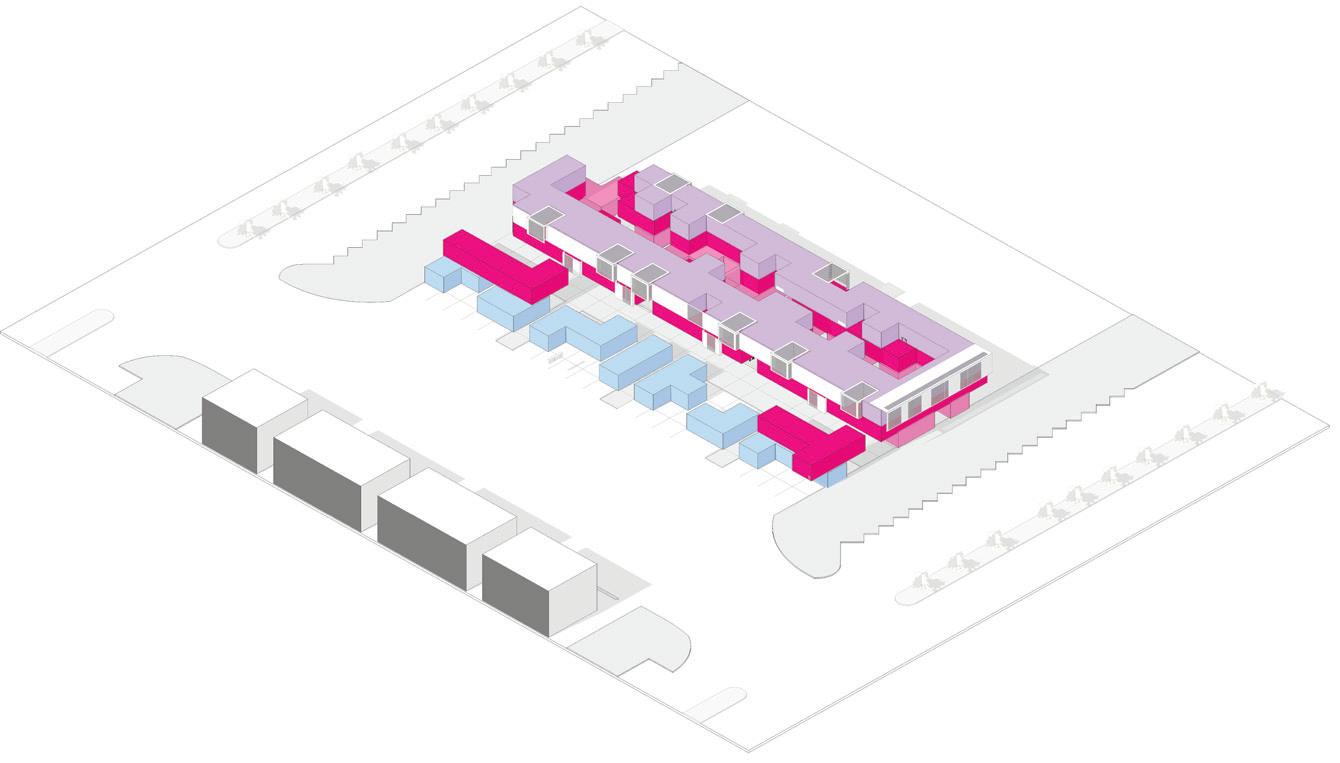
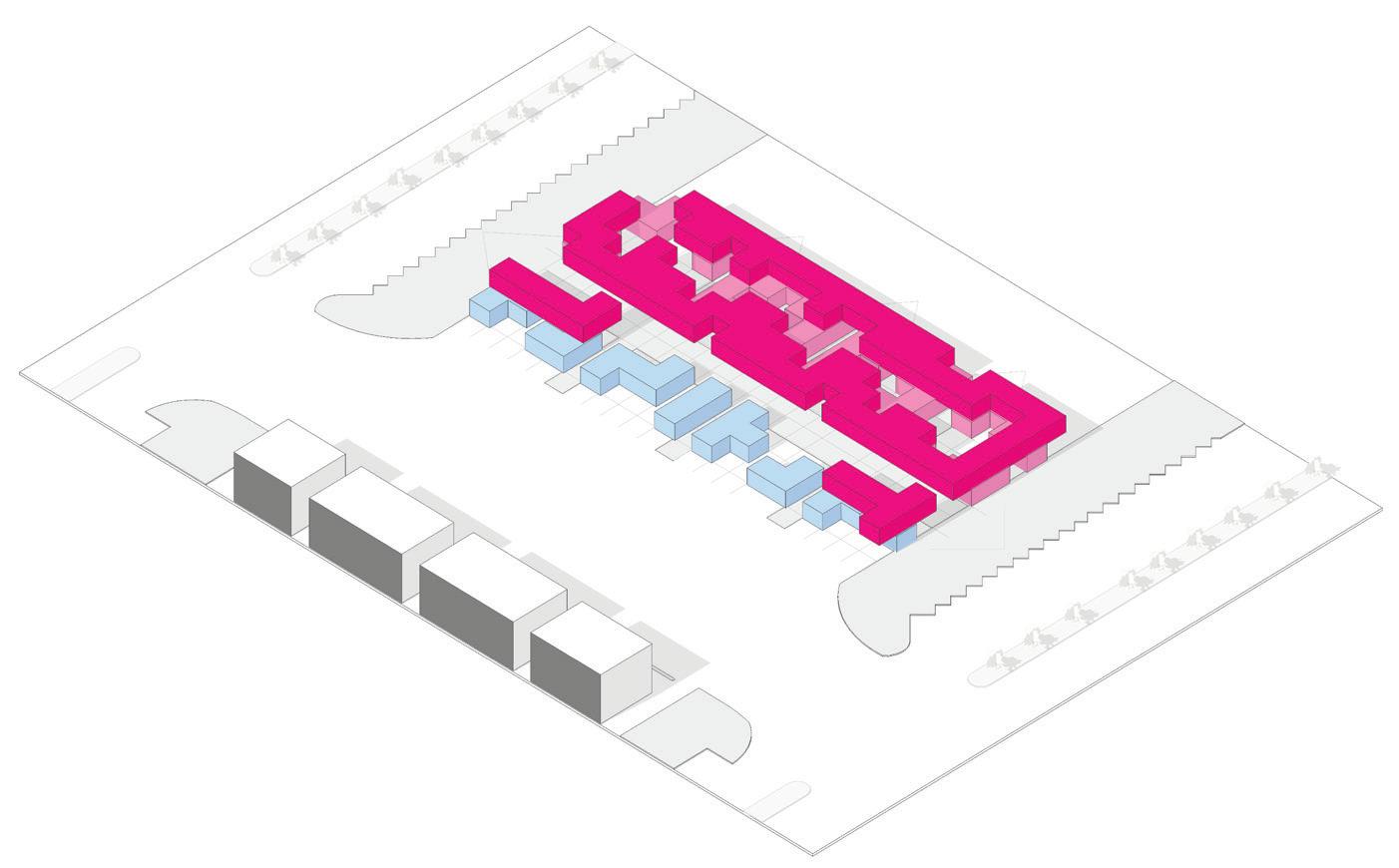
extending some of the housing units to create terraces that will provide green space & views overlook the plaza with keeping their privacy.
Privacy
Terraces overlooked the plaza will a ect the level of privacy, which makes us think of a solution, which is the mashrabiyas or screens.
extending some of the housing units to create terraces that will provide green space & views overlook the plaza with keeping their privacy.
terraces that will provide green overlook the plaza with keeping
Privacy
Terraces overlooked the plaza will a ect the level of privacy, which makes us think of a solution, which is the mashrabiyas or screens.
Privacy
Terraces overlooked the plaza privacy, which makes us think the mashrabiyas or screens.
Form Generation
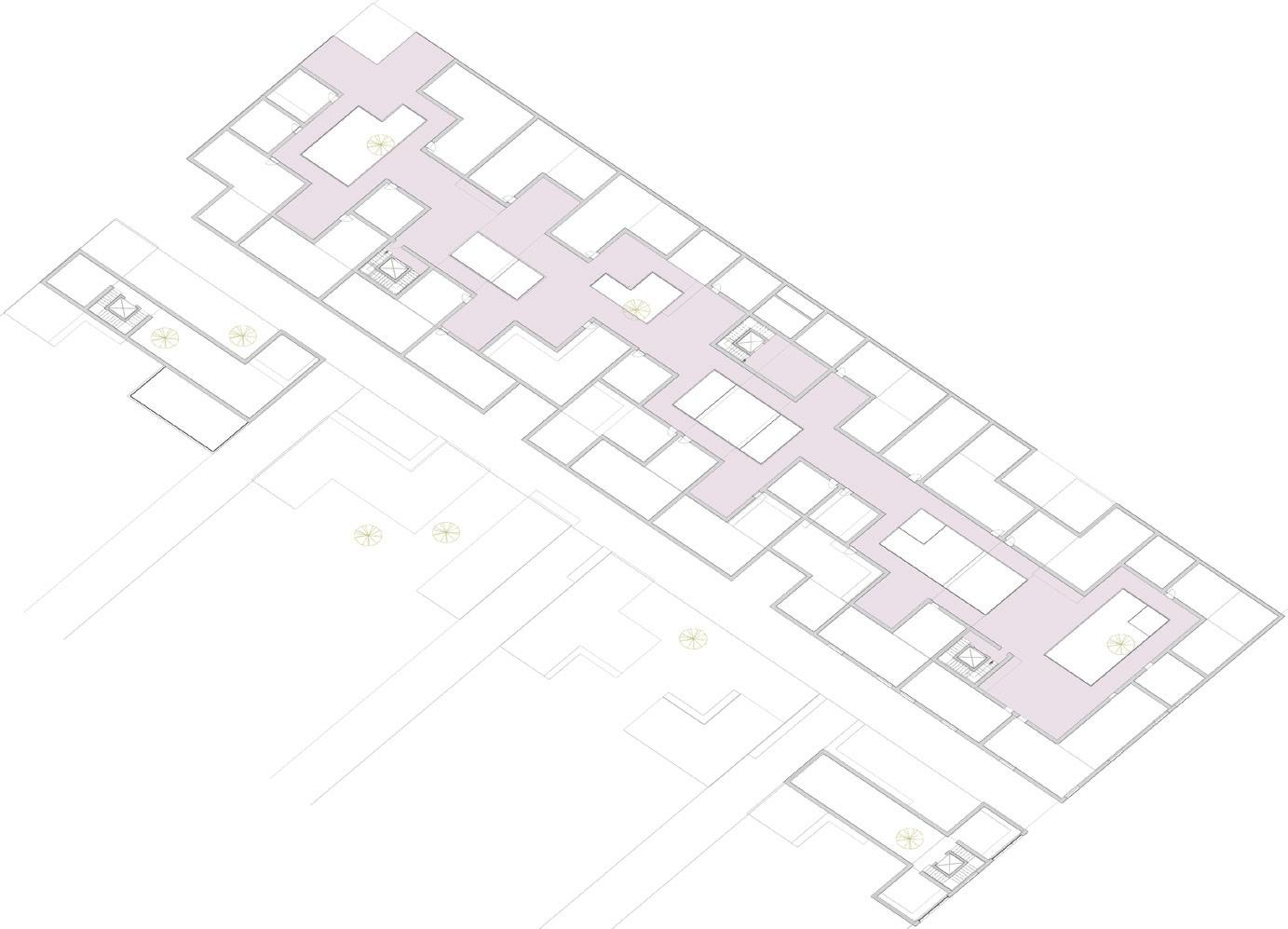
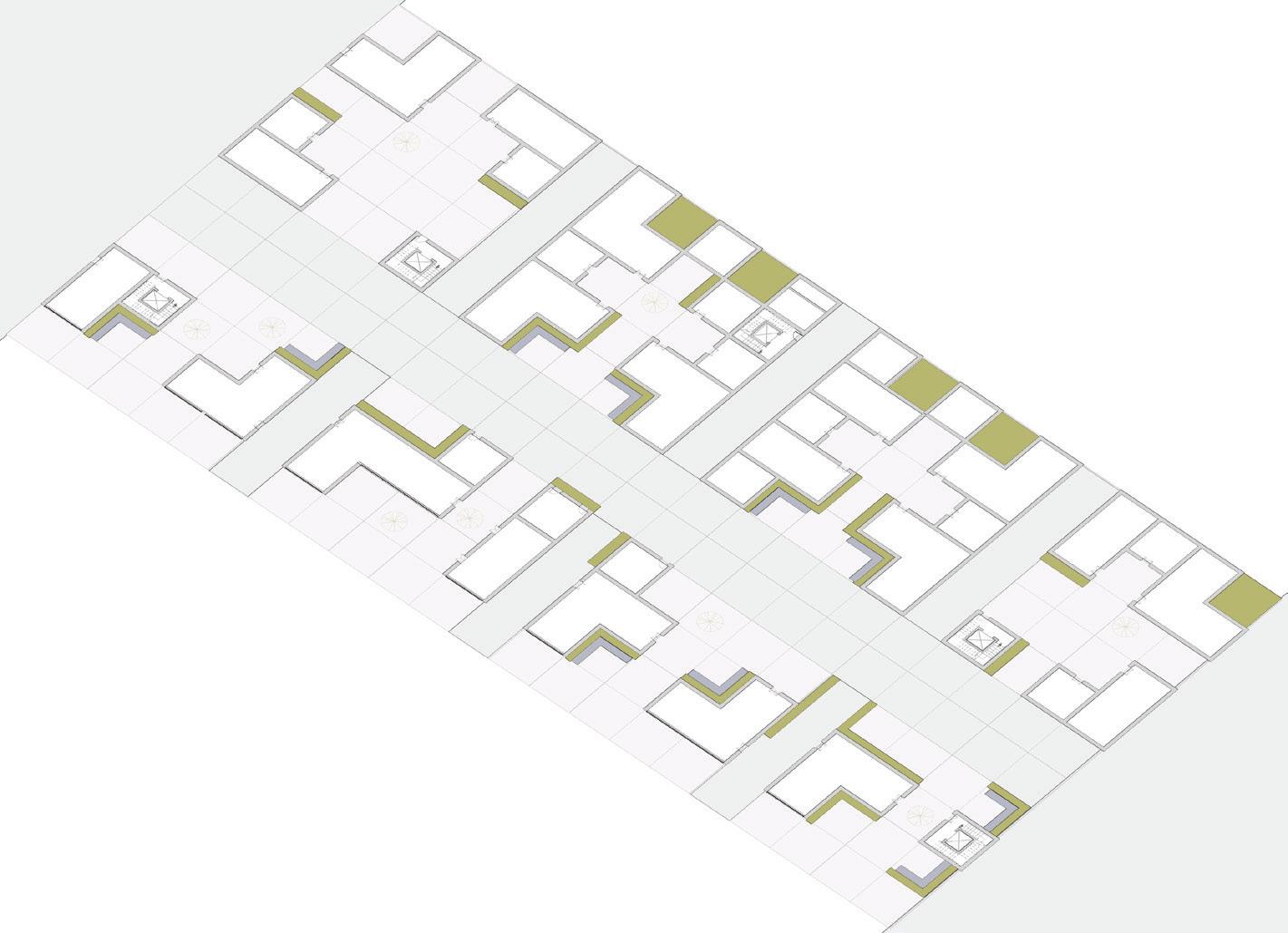
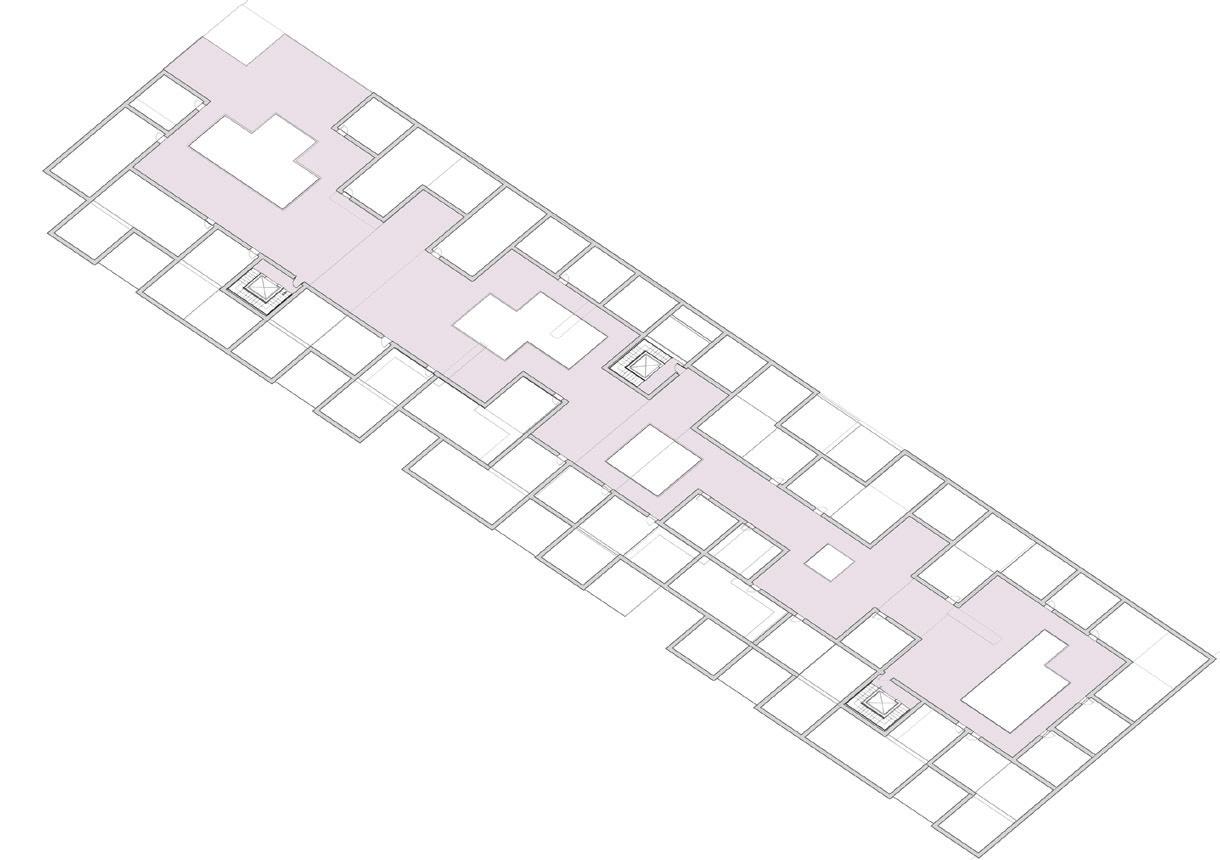
Urban Study
Al
Tamkeen Center located in Al Taawn Neighborood. As Al Taawn Neighborhood possesses excellent elements that make it a good environment for living, and investment; It is surrounded by several main roads that link it with other landmarks in Riyadh.
Economic Nodes
Zoning
Workshops Communal Space O ce Core Retail Gallery Wokshop Resturants Library Community Center Financial Incubater Housing Units x 18 x 4 x 10 Housing Units x 14 x 5 x 12 Cloud Kitchen
Taawn Neighborhood
Envelope System
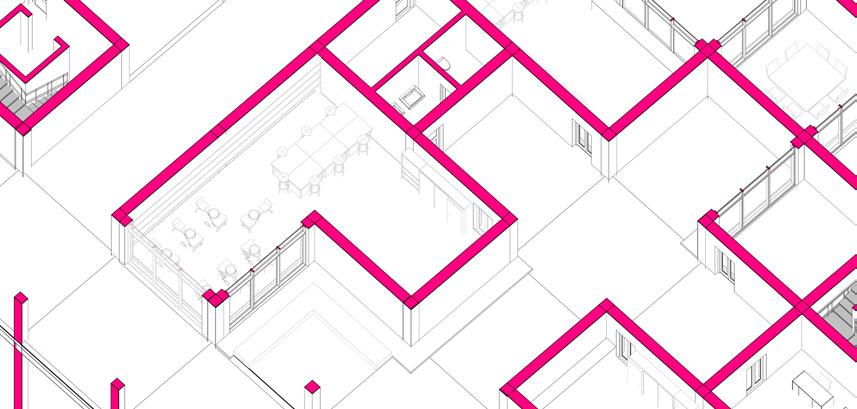
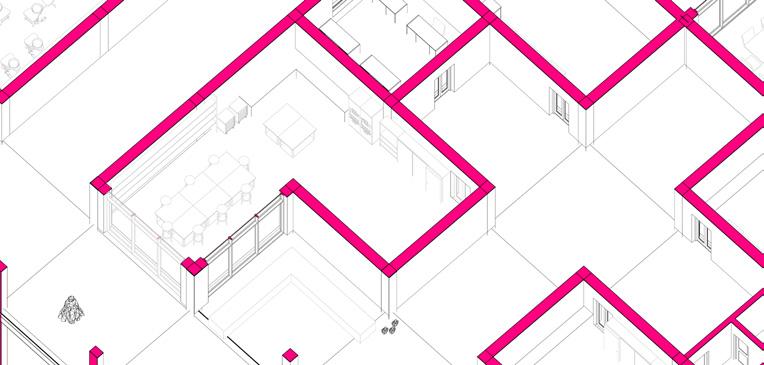
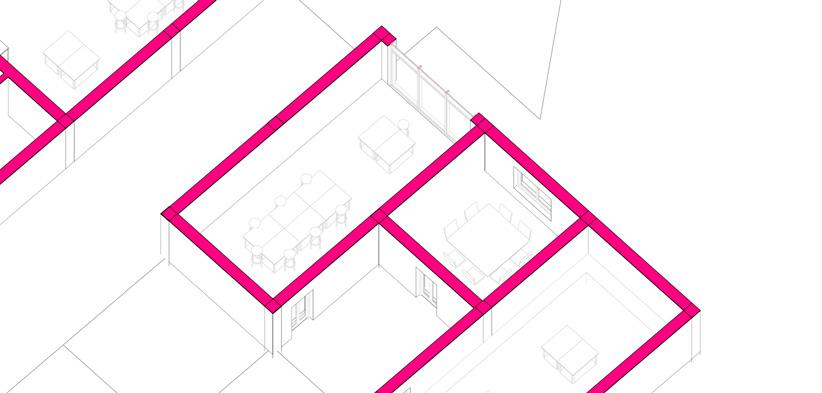
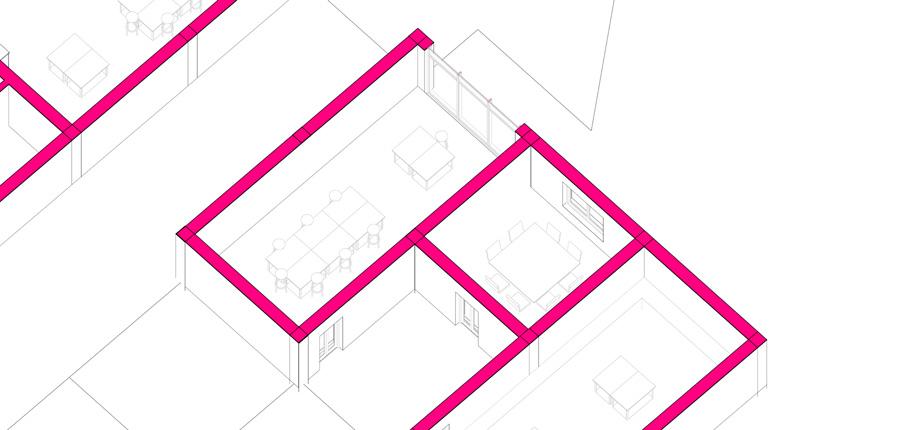
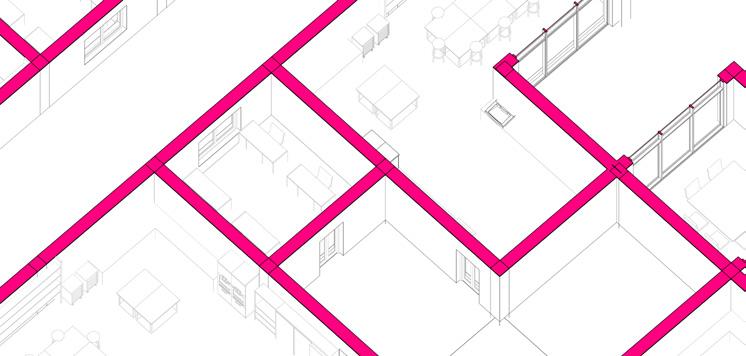

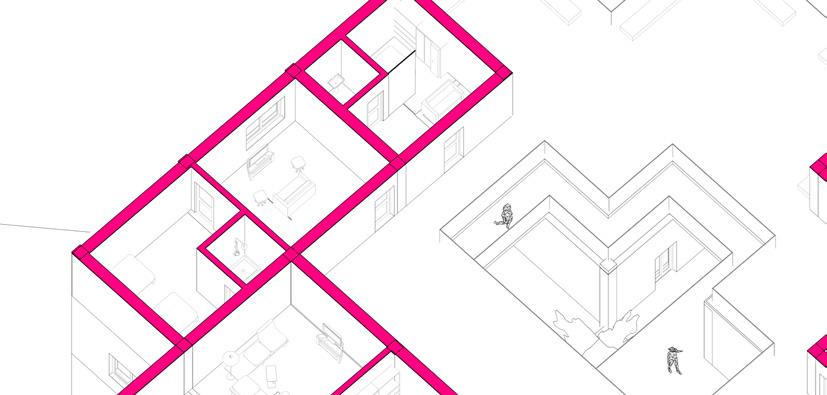
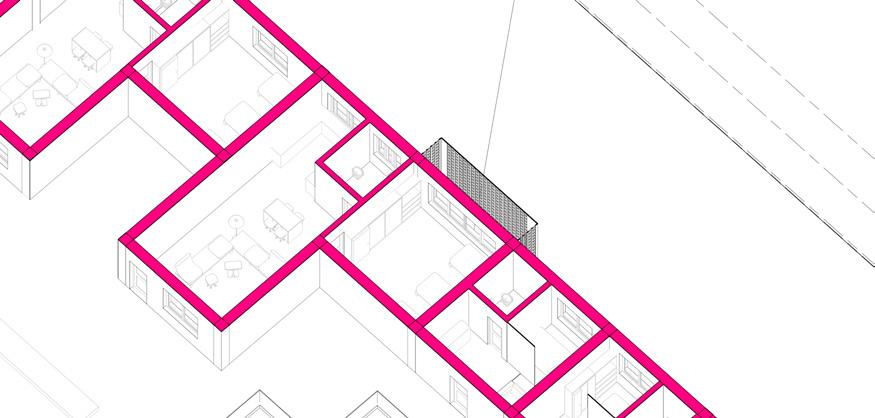
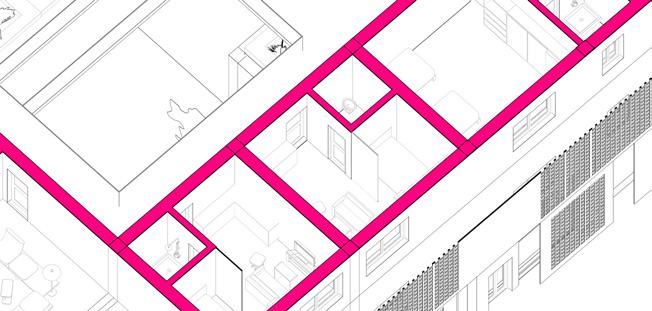
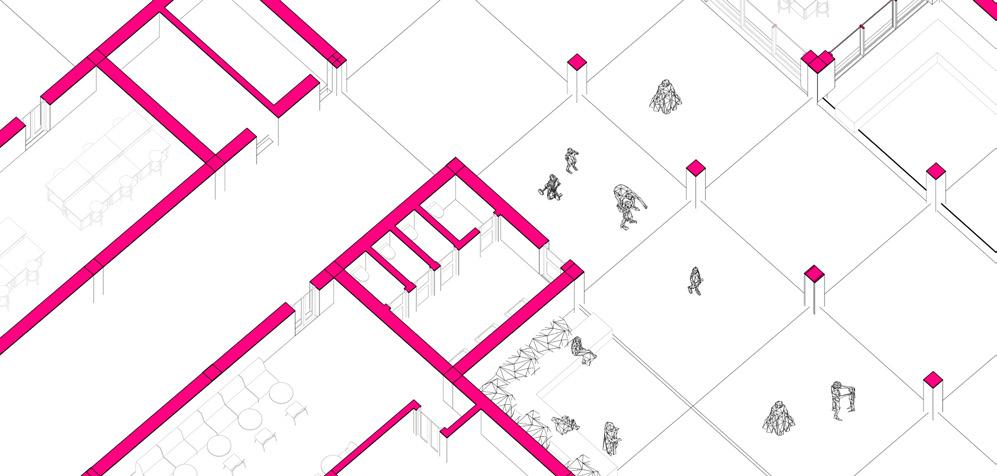
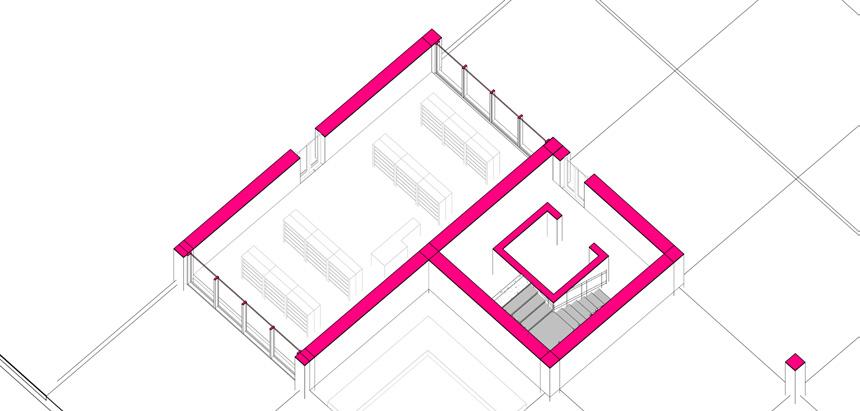
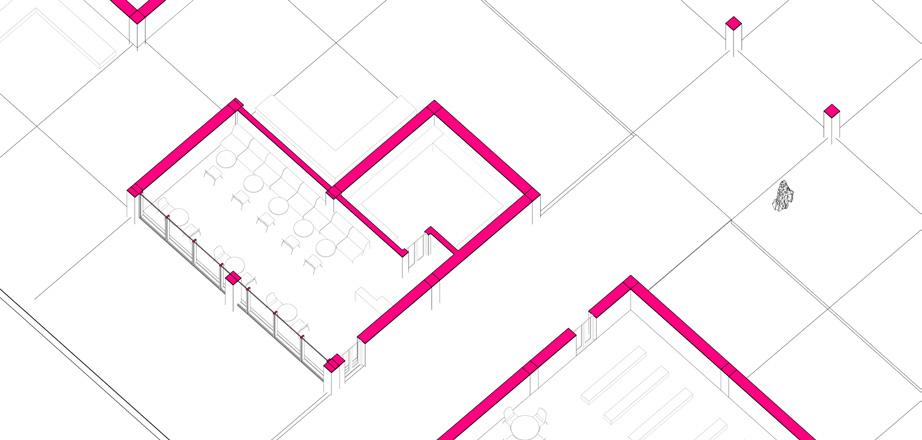
Business Incubater Housing Community Center O ces/Communal Space Hall/ClassL/Workshop Workshop Communal Space O ces Class Hall Ceramic Baking Services Retail Resturant/cafe Library/Gallery
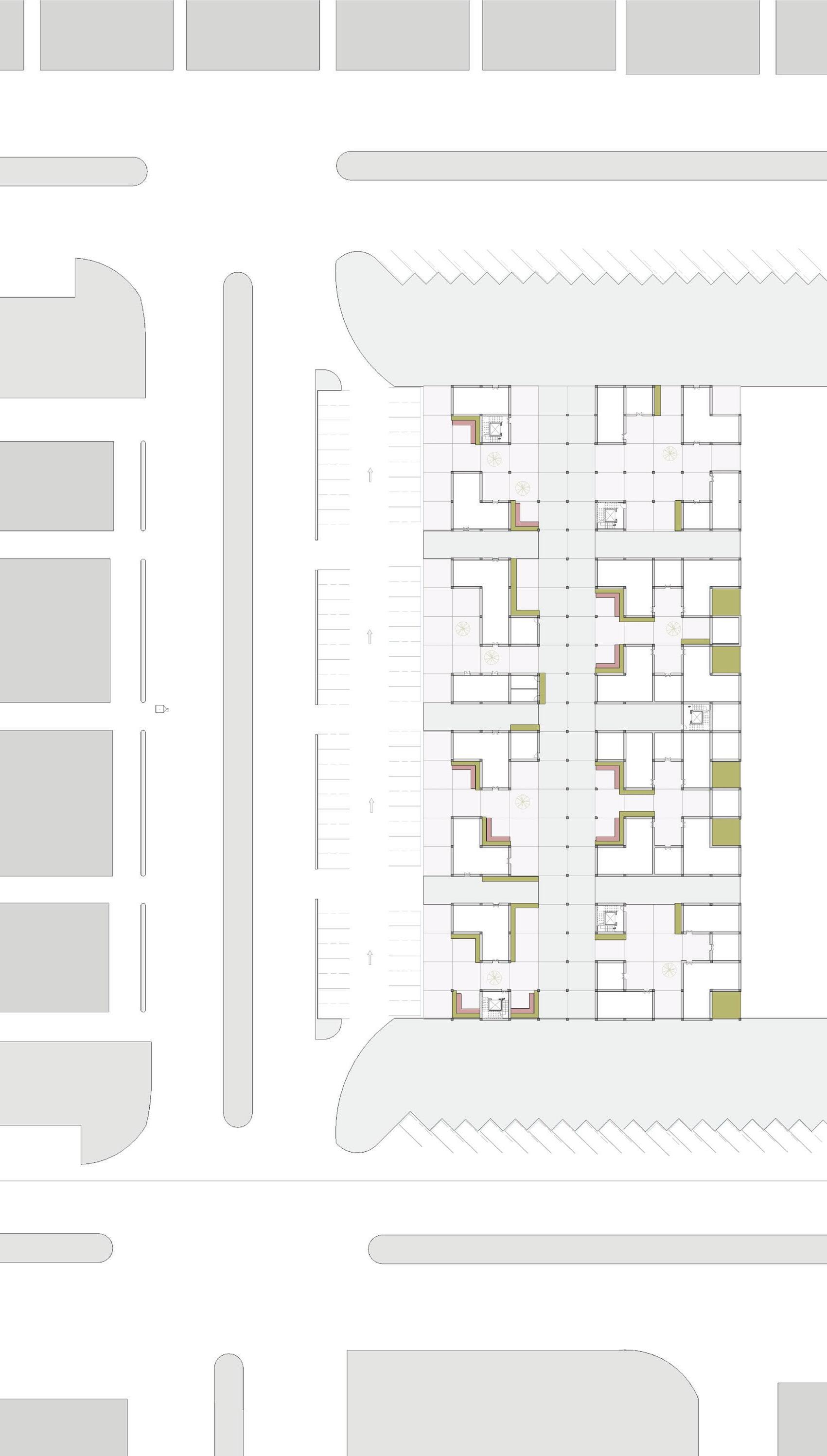
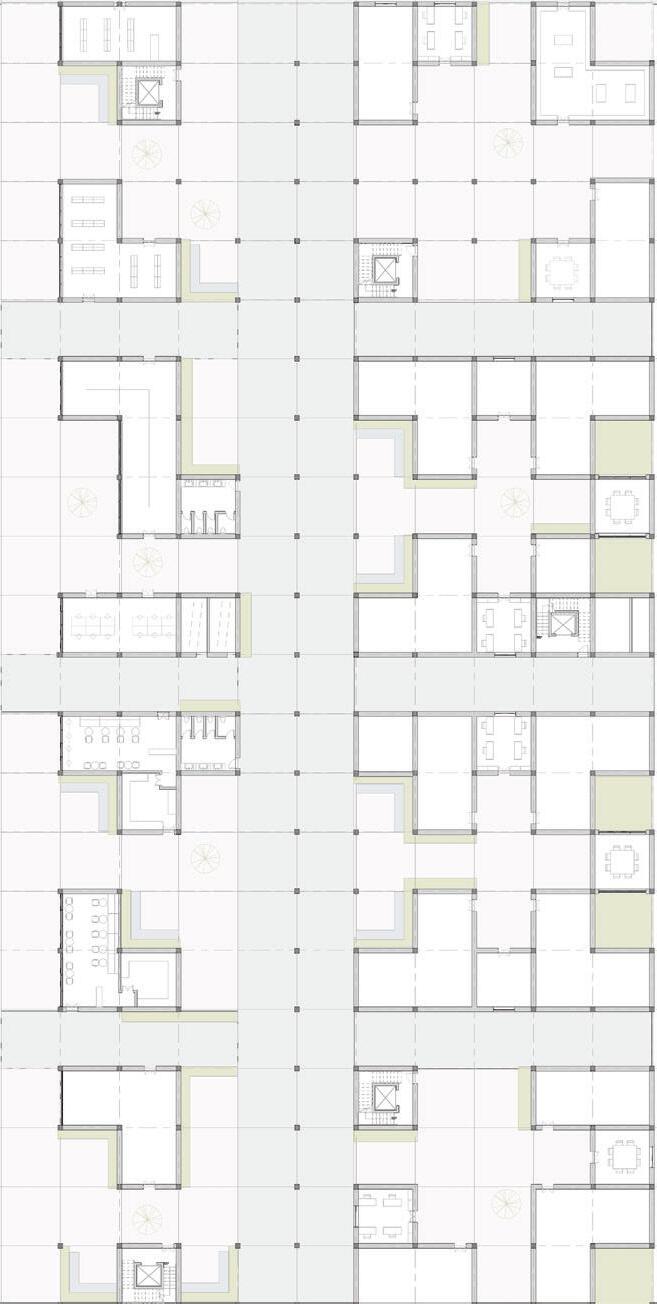
Master Plan Scale 1:200 Main entrances Assembly point secondary entrances Master Plan
Form
Urban Study
Generation Economic
Ground Floor Plan First Floor Plan Envelope System
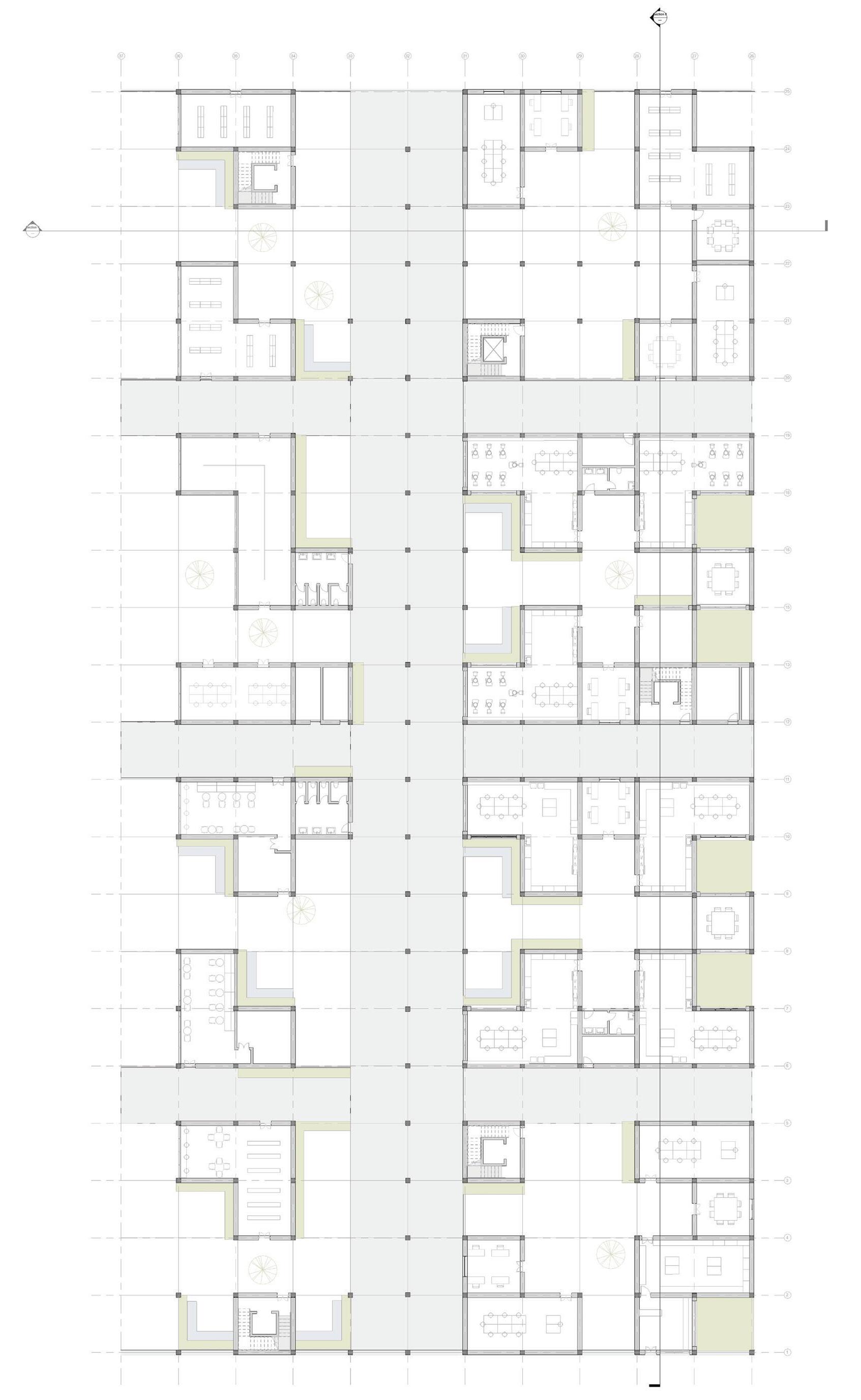
Al Taawn Neighborhood Nodes
Zoning
Tamkeen Center located in Al Taawn Neighborood. As Al Taawn Neighborhood possesses excellent elements that make it a good environment for living, and investment; It is surrounded by several main roads that link it with other landmarks in Riyadh.
Form Generation
Urban Study
Al Taawn Neighborhood
Tamkeen Center located in Al Taawn Neighborood. As Al Taawn Neighborhood possesses excellent elements that make it a good environment for living, and investment; It is surrounded by several main roads that link it with other landmarks in Riyadh.
Economic Nodes
Zoning
Ground Floor Plan
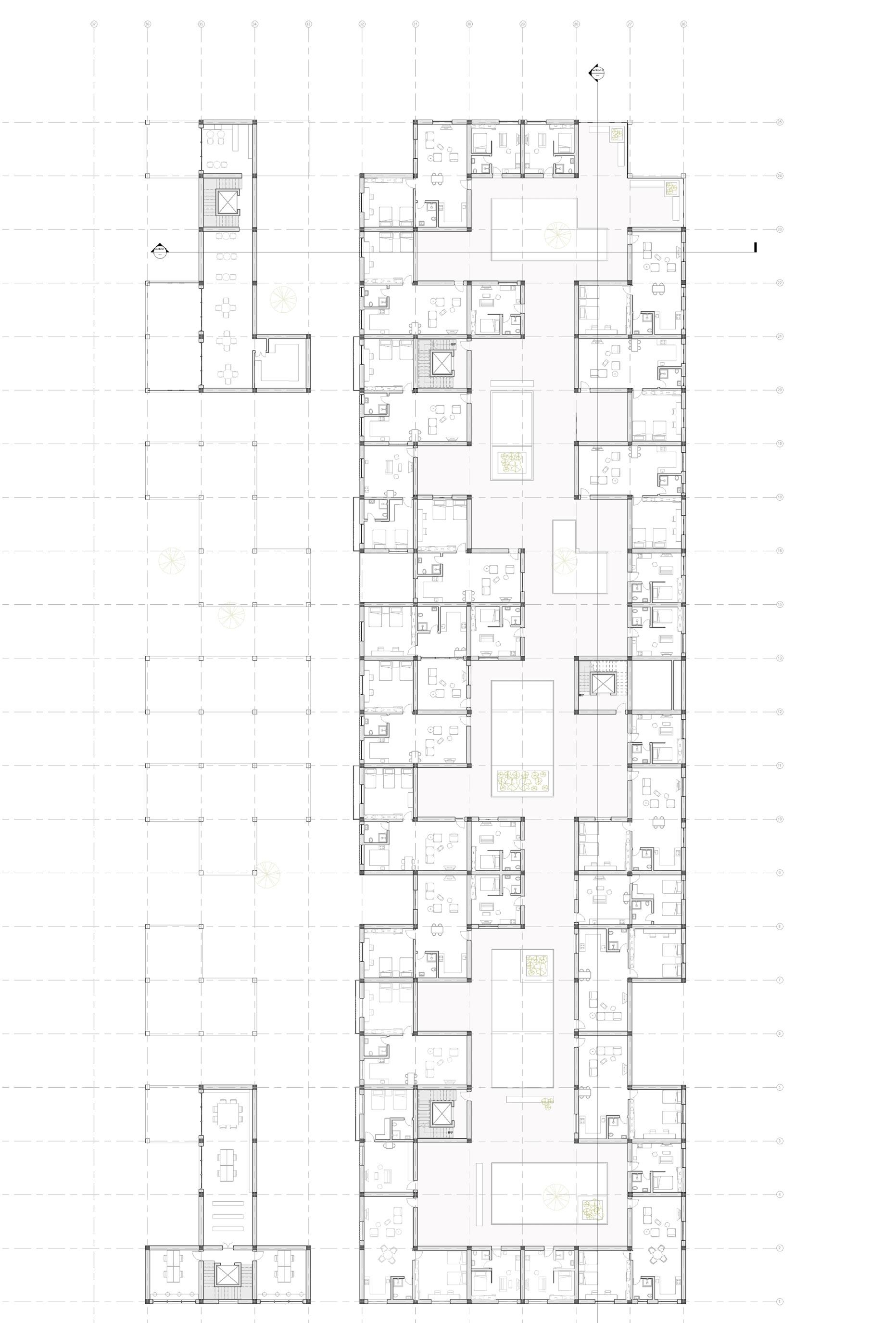
First Floor Plan Second Floor
Envelope System
Plan
Form Generation
Urban Study
Al Taawn Neighborhood
Tamkeen Center located in Al Taawn Neighborood. As Al Taawn Neighborhood possesses excellent elements that make it a good environment for living, and investment; It is surrounded by several main roads that link it with other landmarks in Riyadh.
Economic Nodes
Zoning
Ground Floor Plan
First Floor Plan
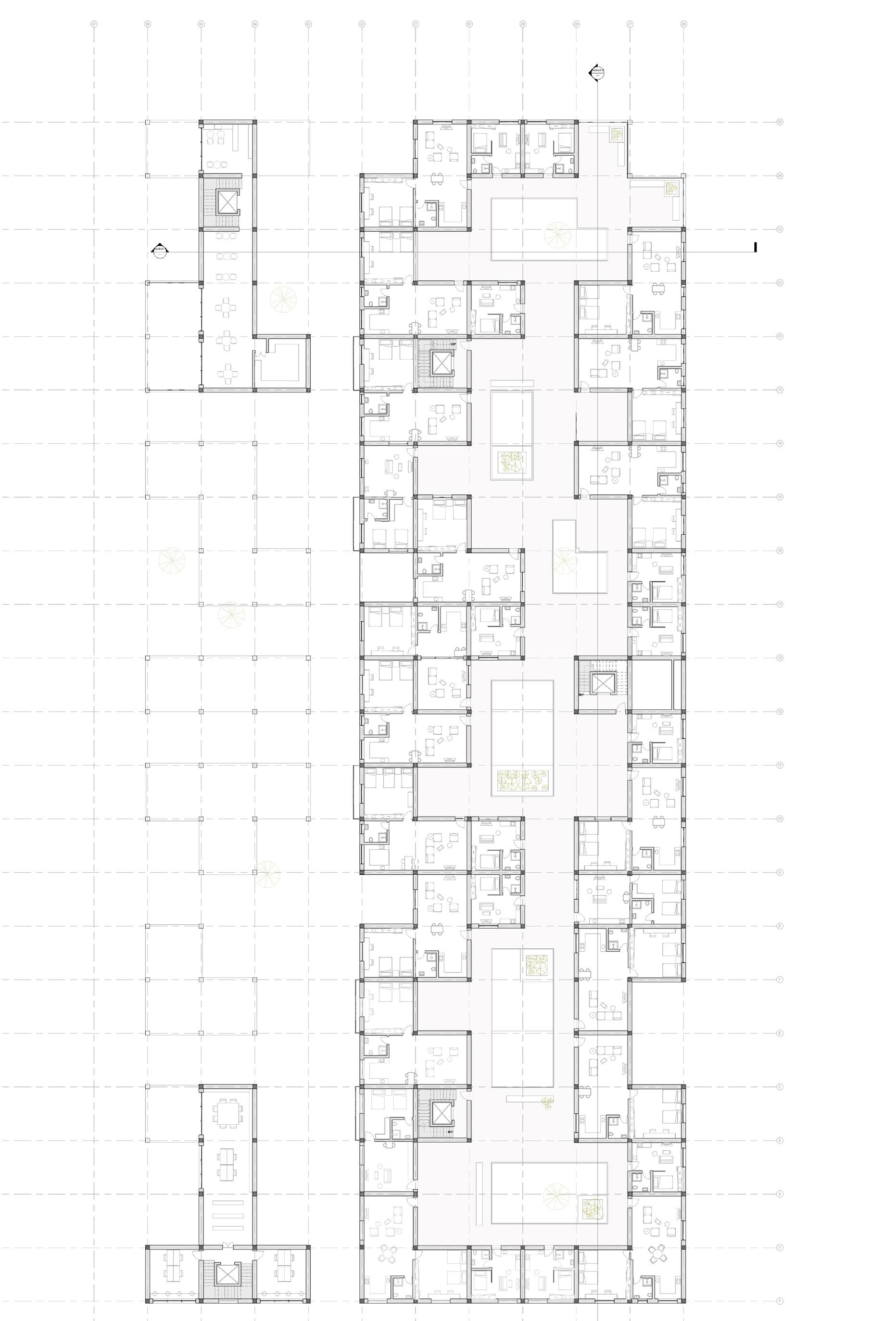
Second Floor Plan
Envelope System
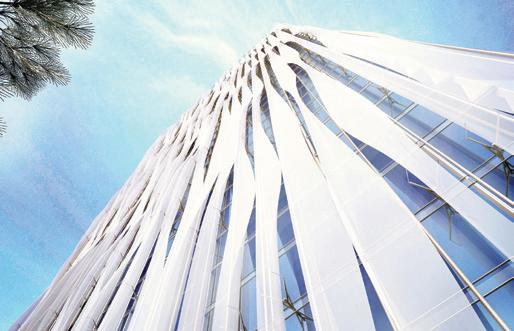
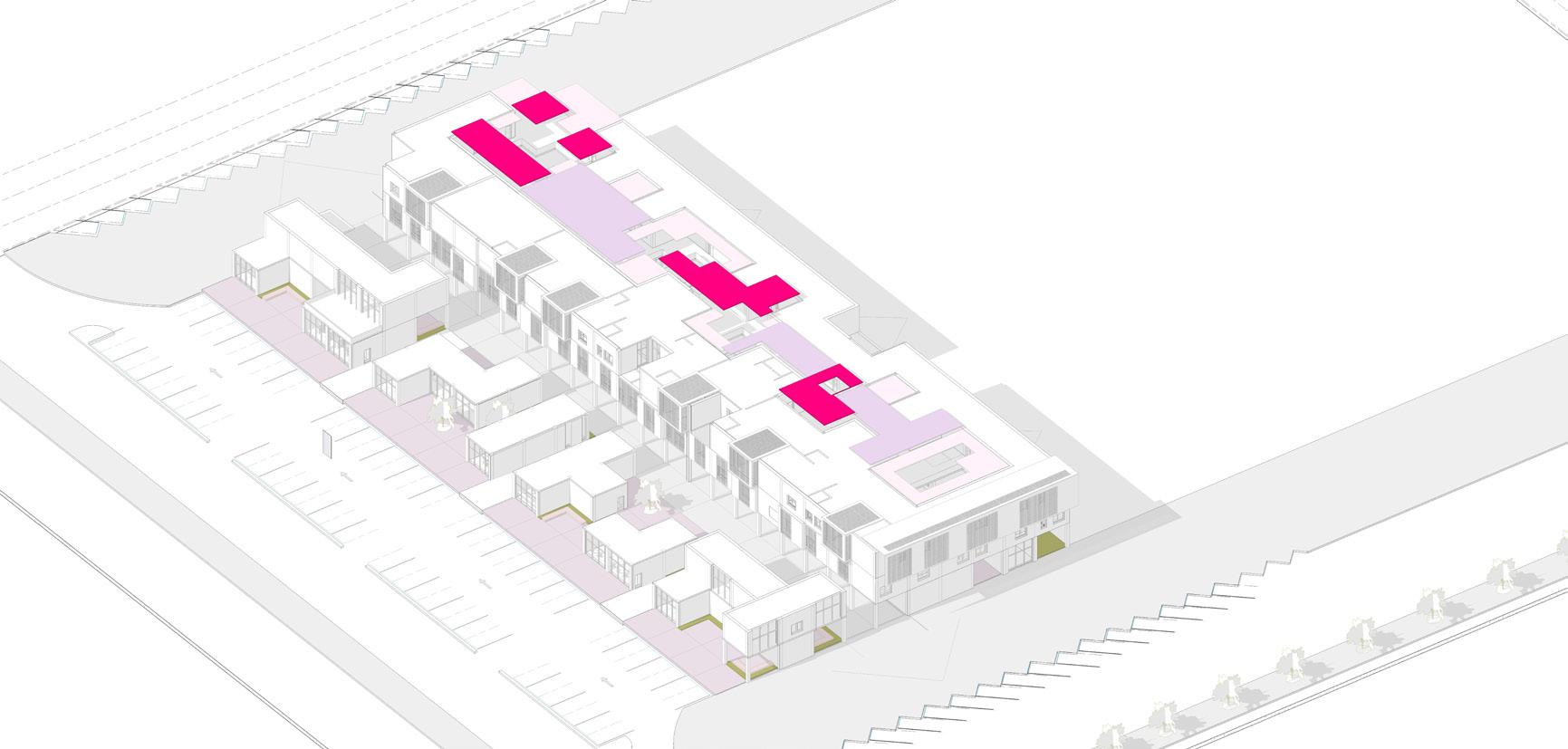
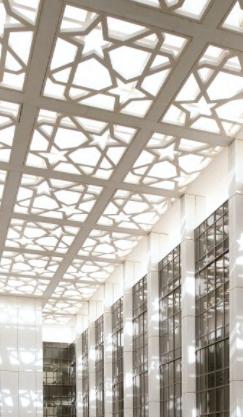

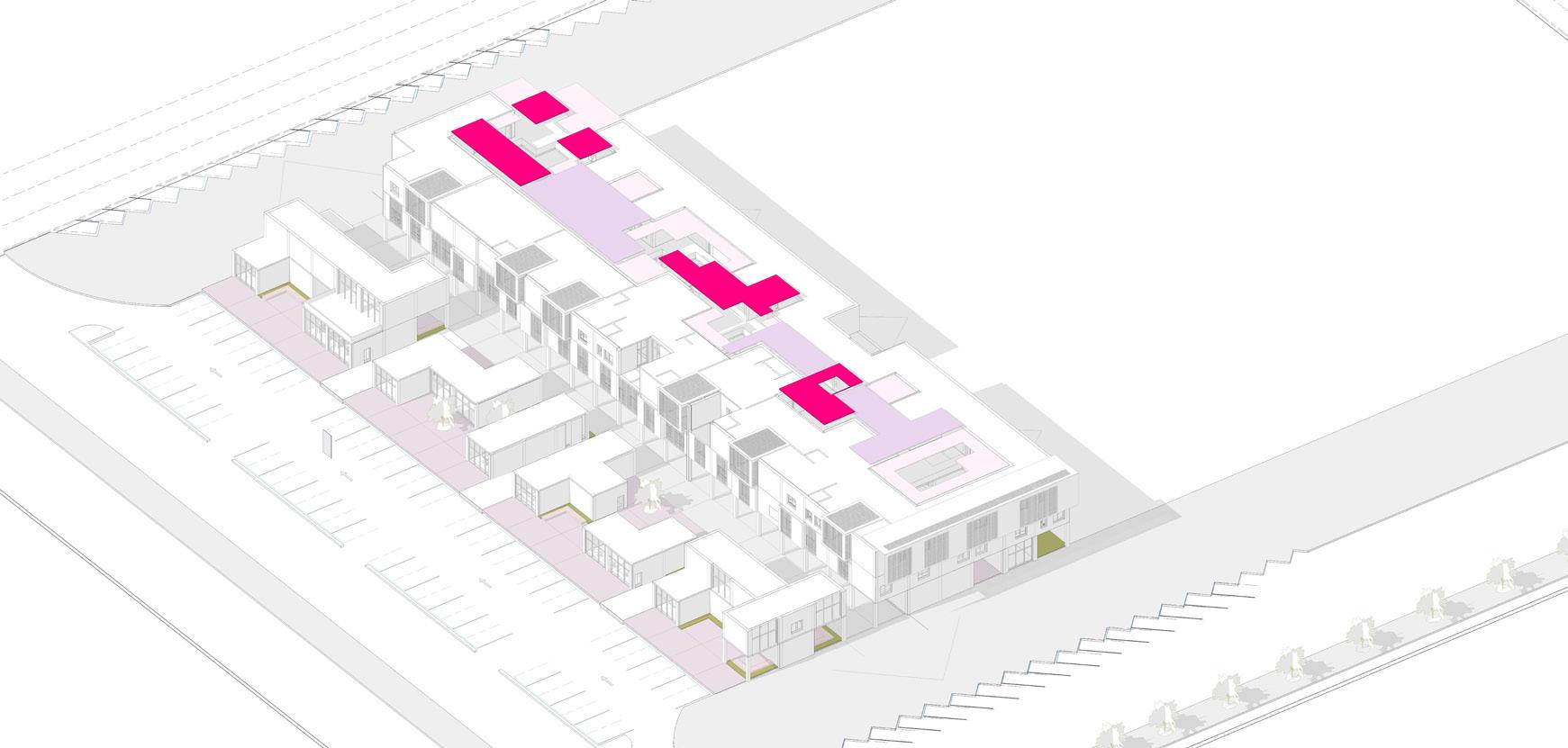

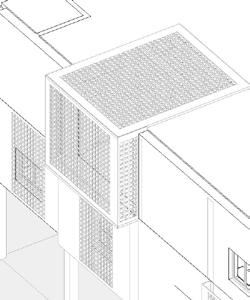


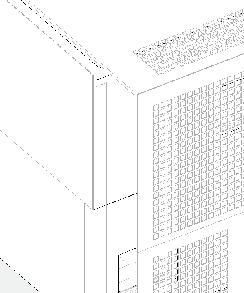
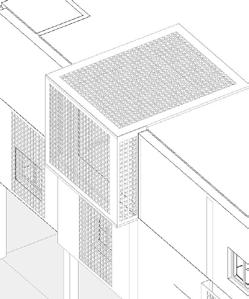
Envelope + ++ +++ Roof Envelope West Envelope + ++ 1 Protect the occupants from vertical rays
Use di erent levels based on the needs at each area of the housing unit to allow the air and the sun act e ciently.
2
3 Fabricated Shading Element.
BB Scale South Envelope + Protect the occupants from vertical rays
cool wind
3 Steel Mashrabiya
Section
1 Create a void that allows the
to enter
2 Using the mashrabiya to preserve the
privacy
of the accommodates and to protect them from the western rays.
Section AA Second Scale 1:200
3 Steel Mashrabiya
2 Using the mashrabiya to preserve the privacy of the accommodates and to protect them from the western rays.
cantilever shading device connected with mashrabiya to keep their privacy
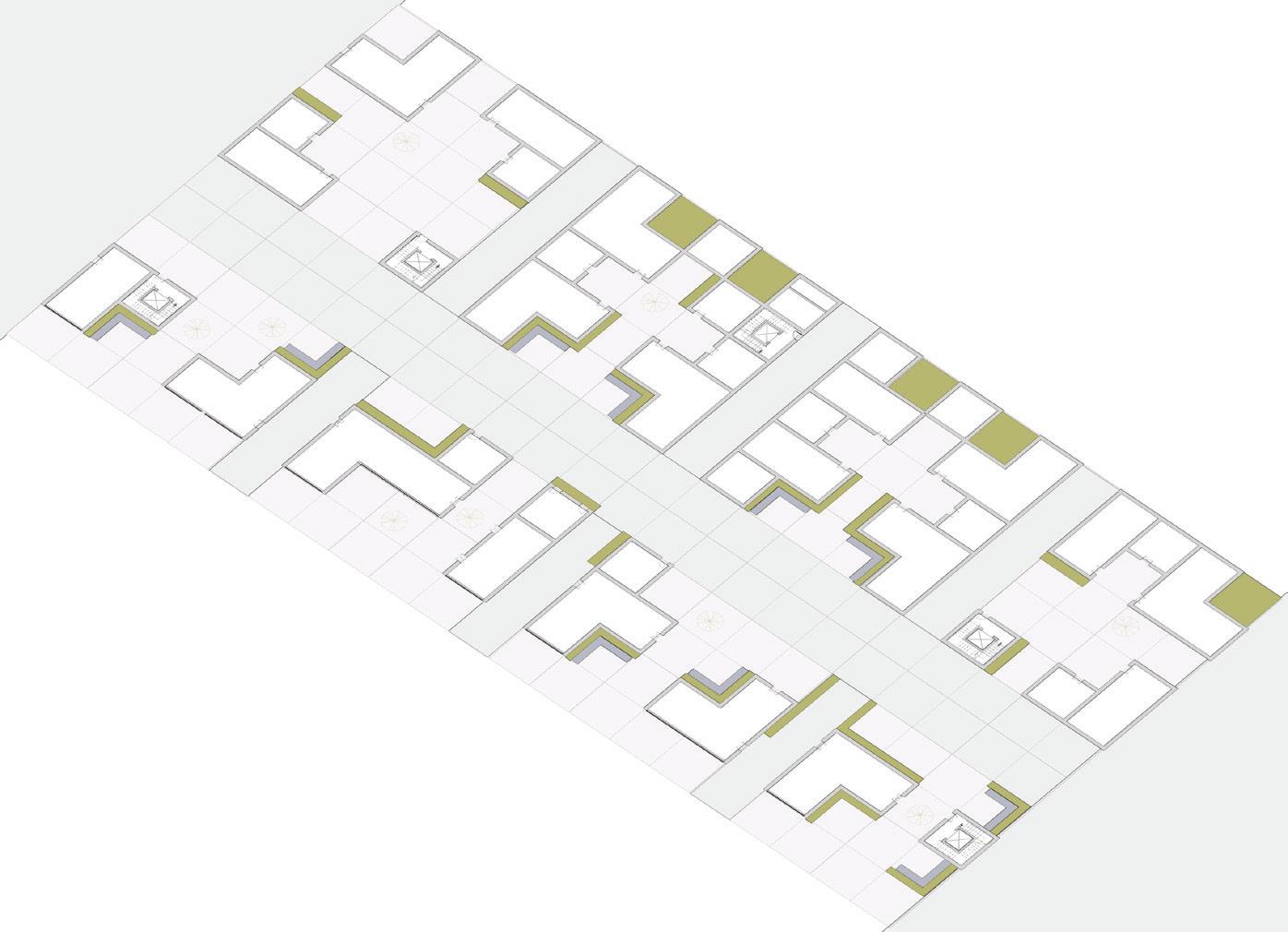
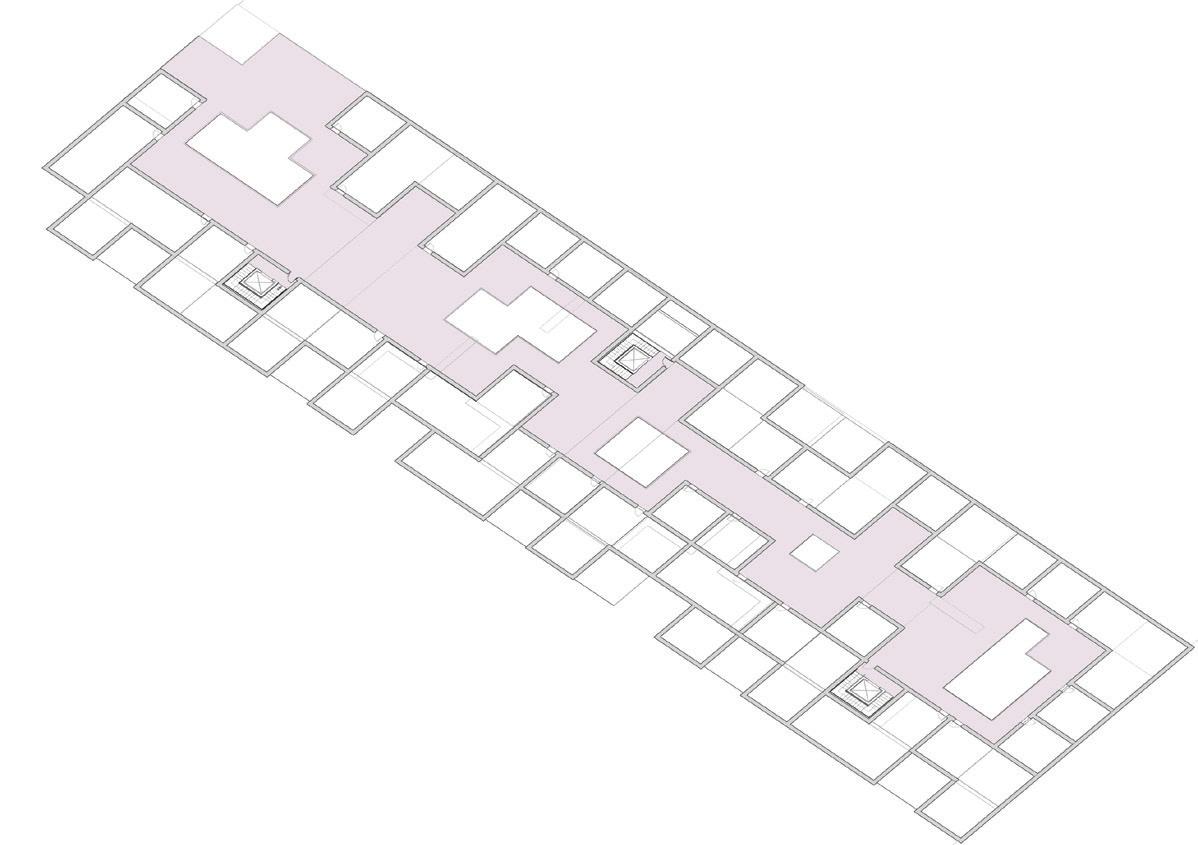
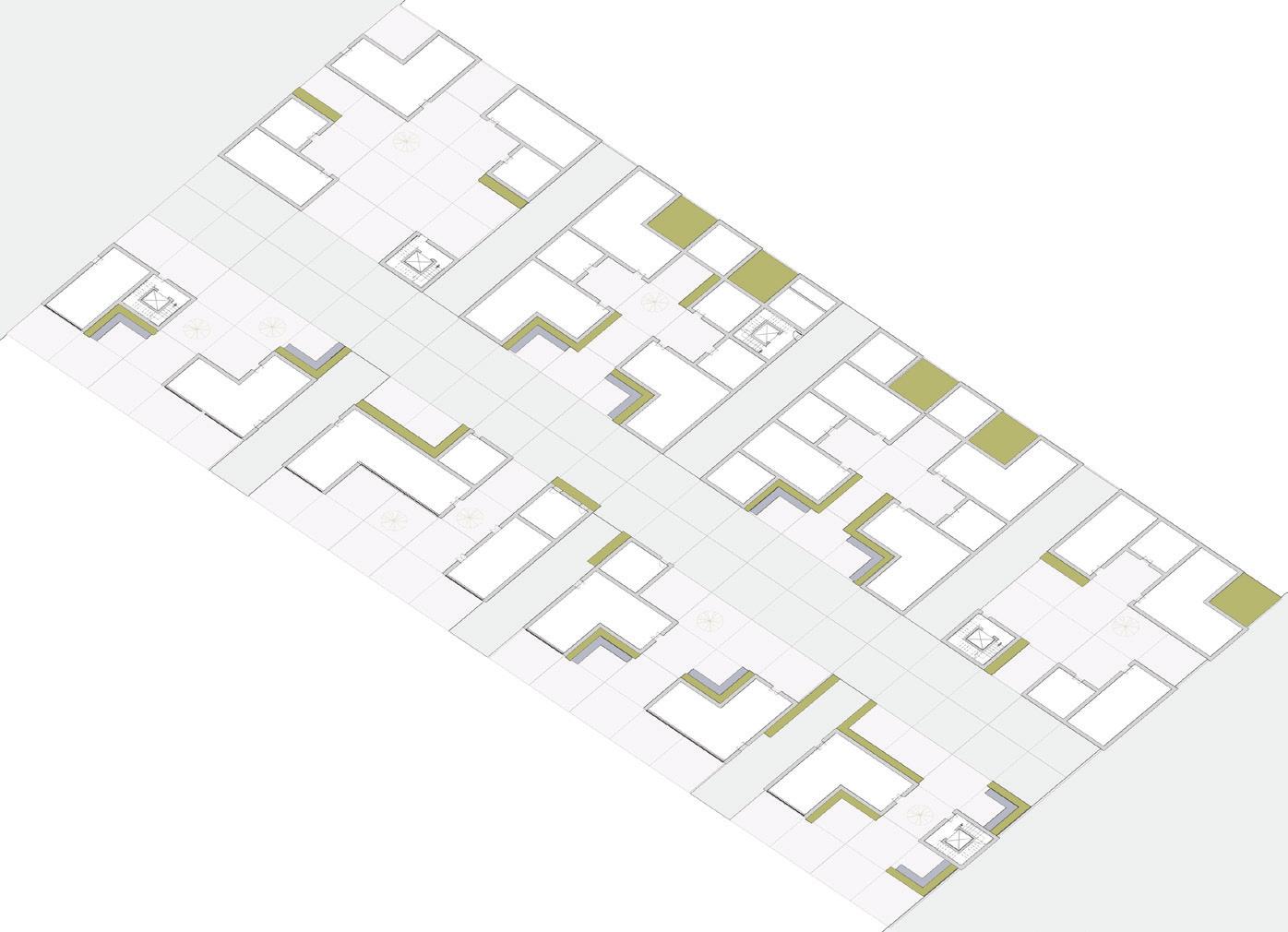
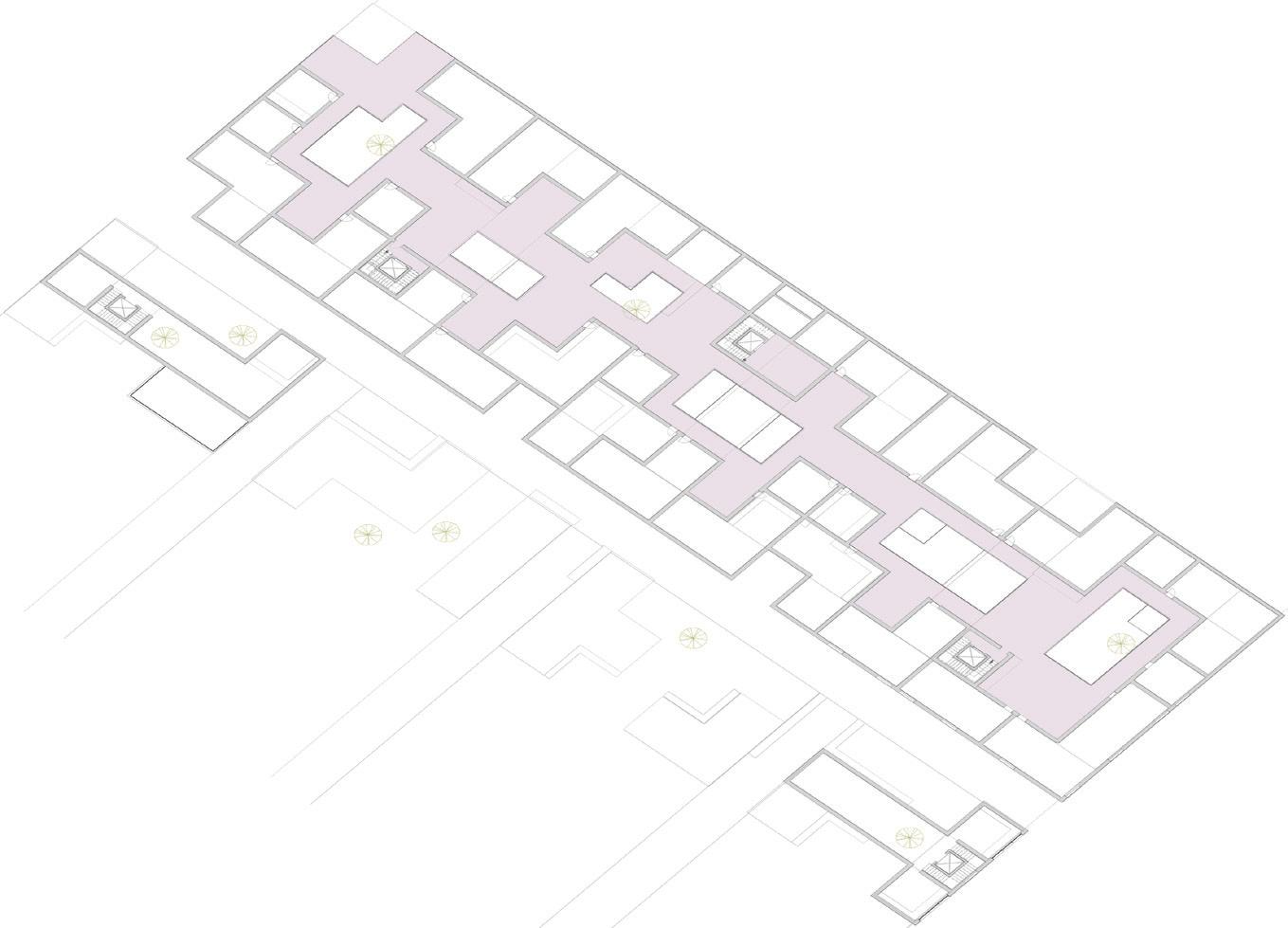
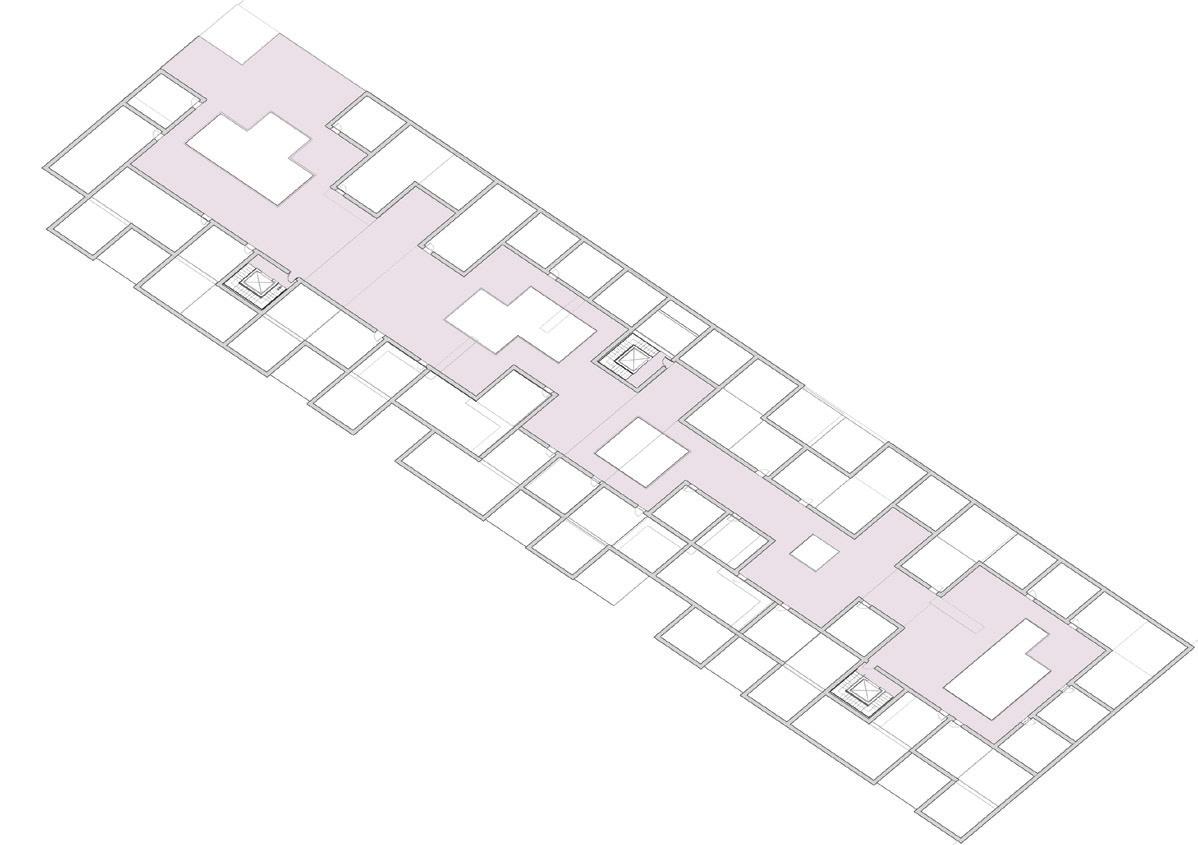
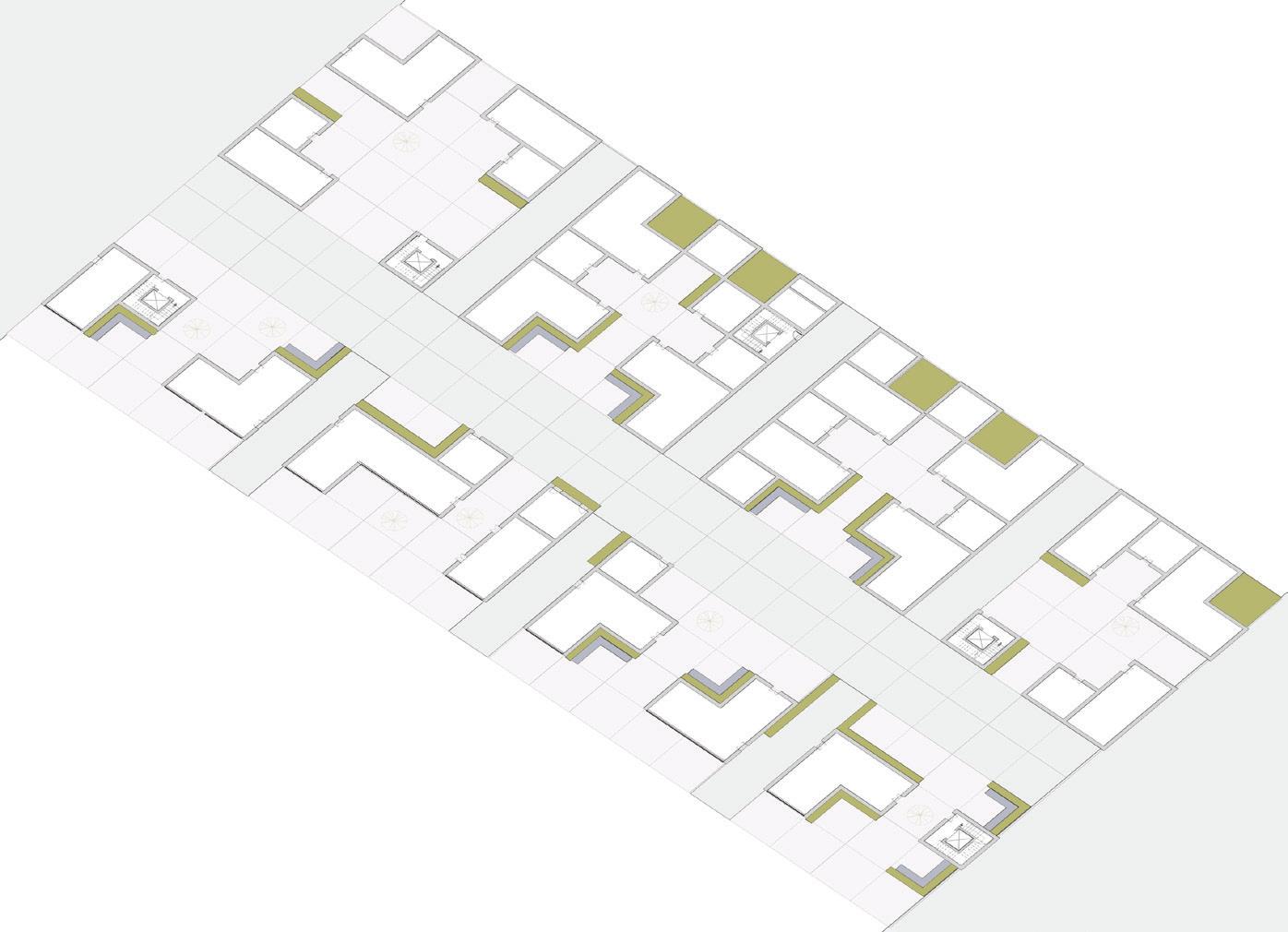

Circulation Horizantal Circulation Vertical Circulation Safty & Emergency Assembly
Structural System
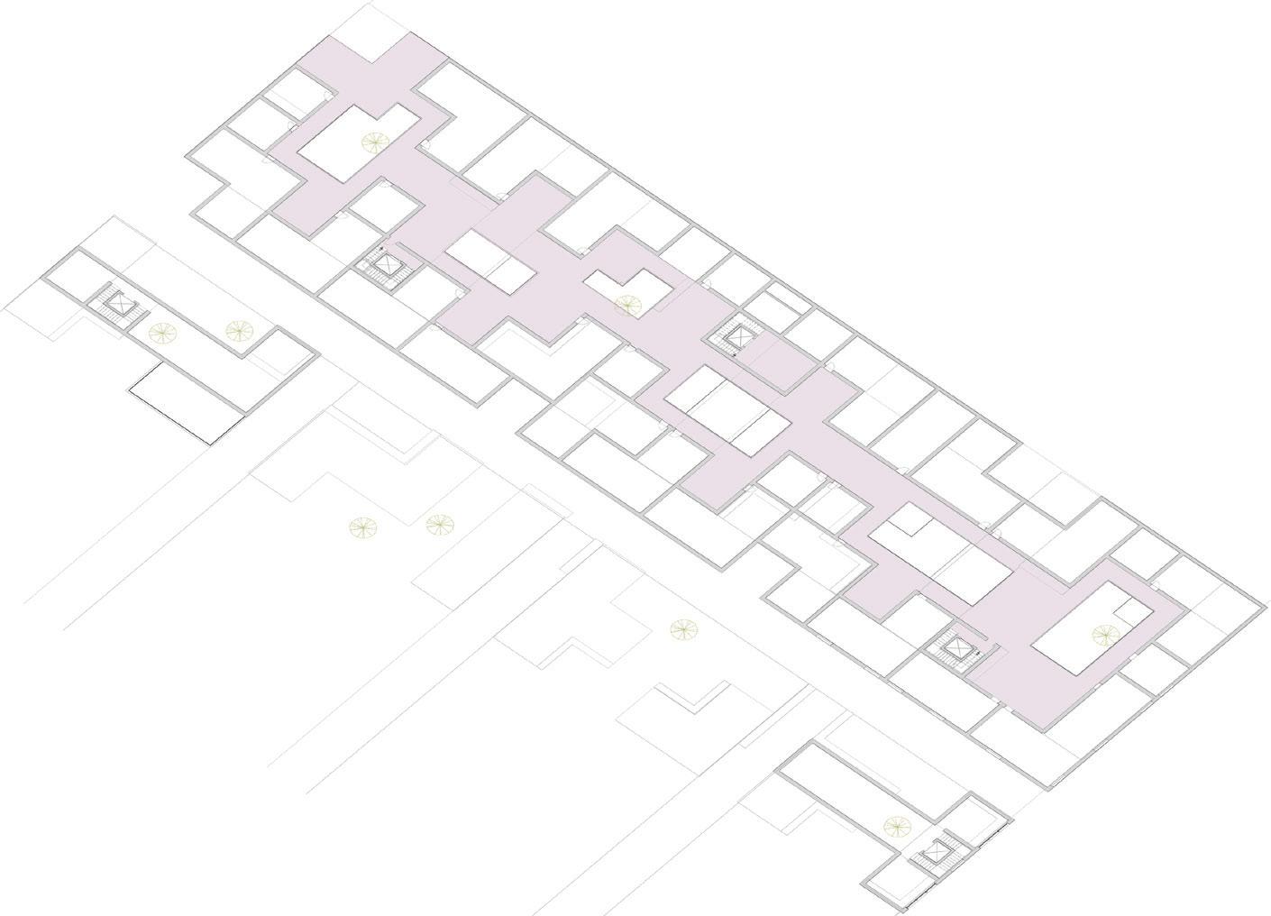
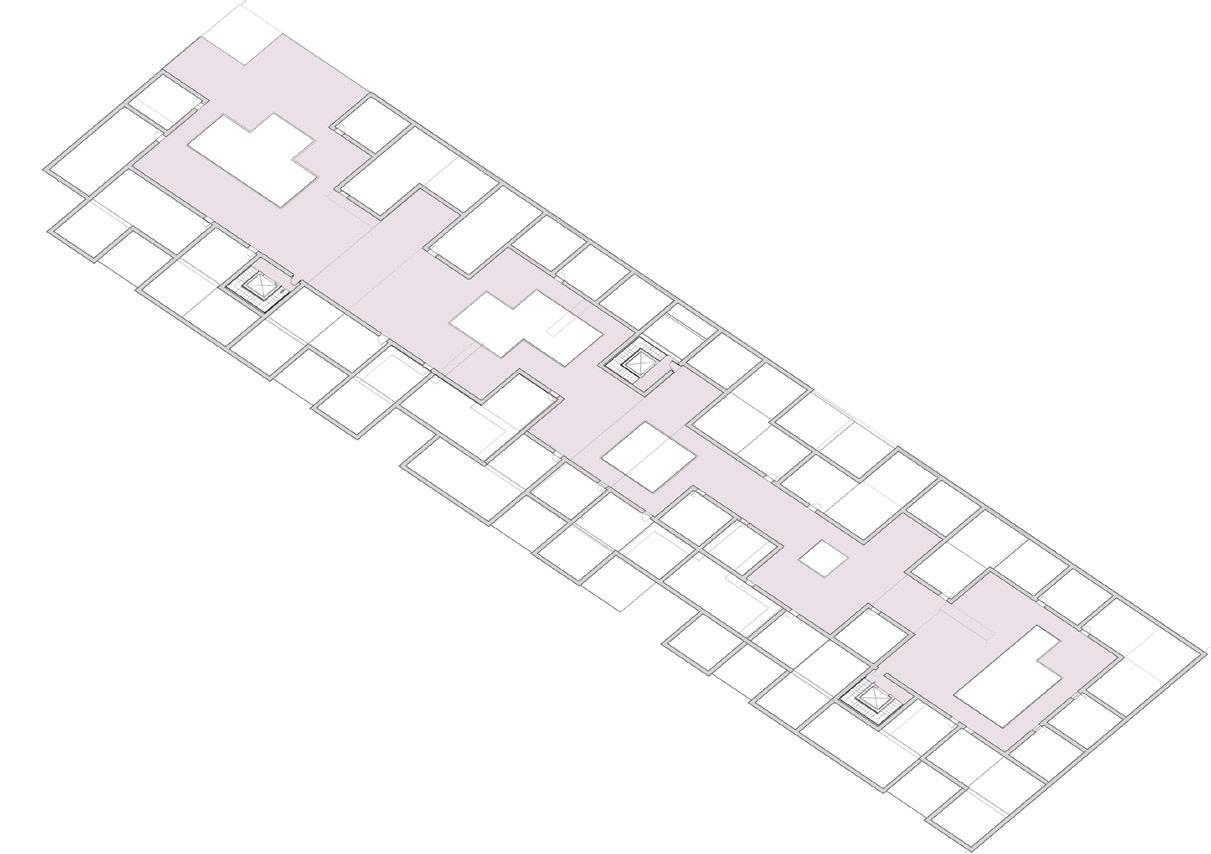
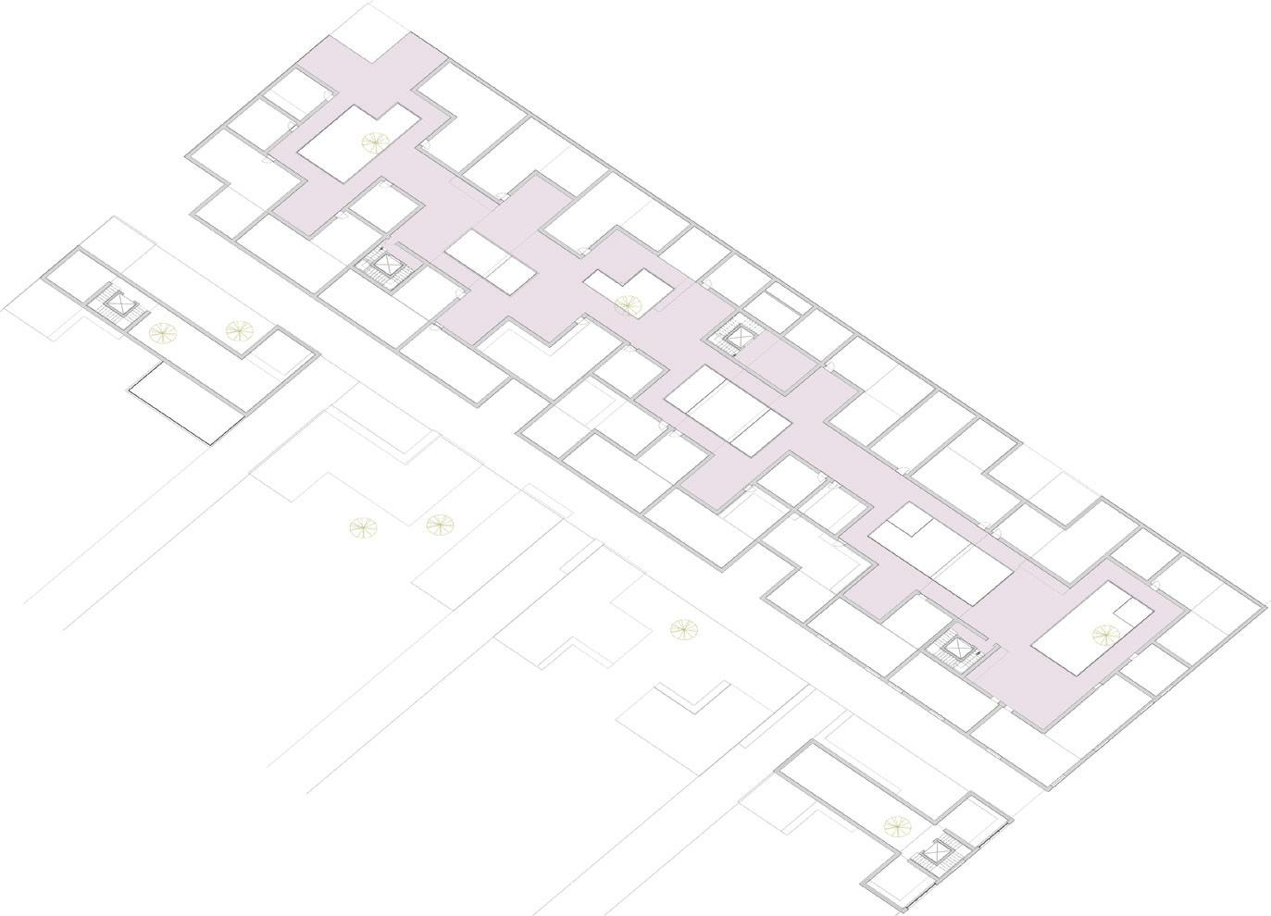
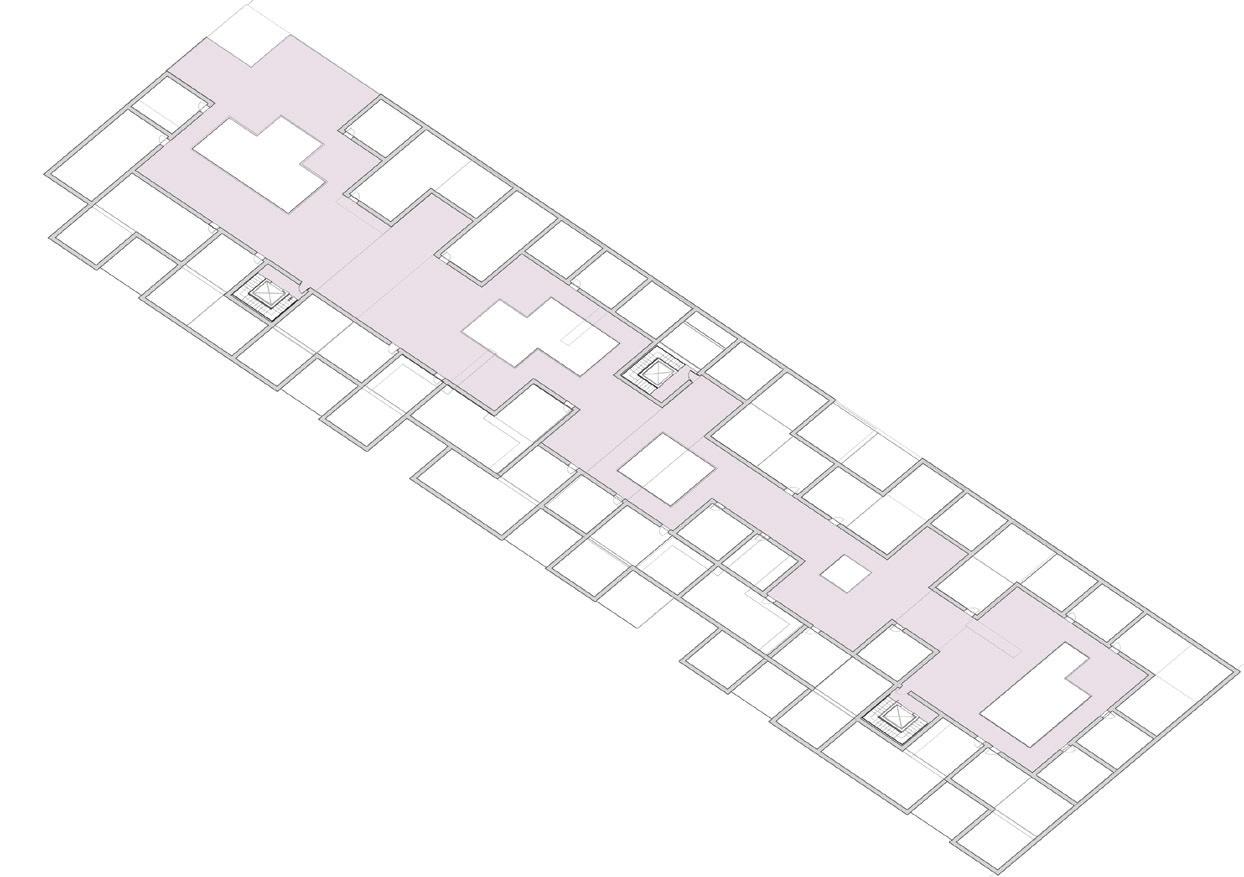

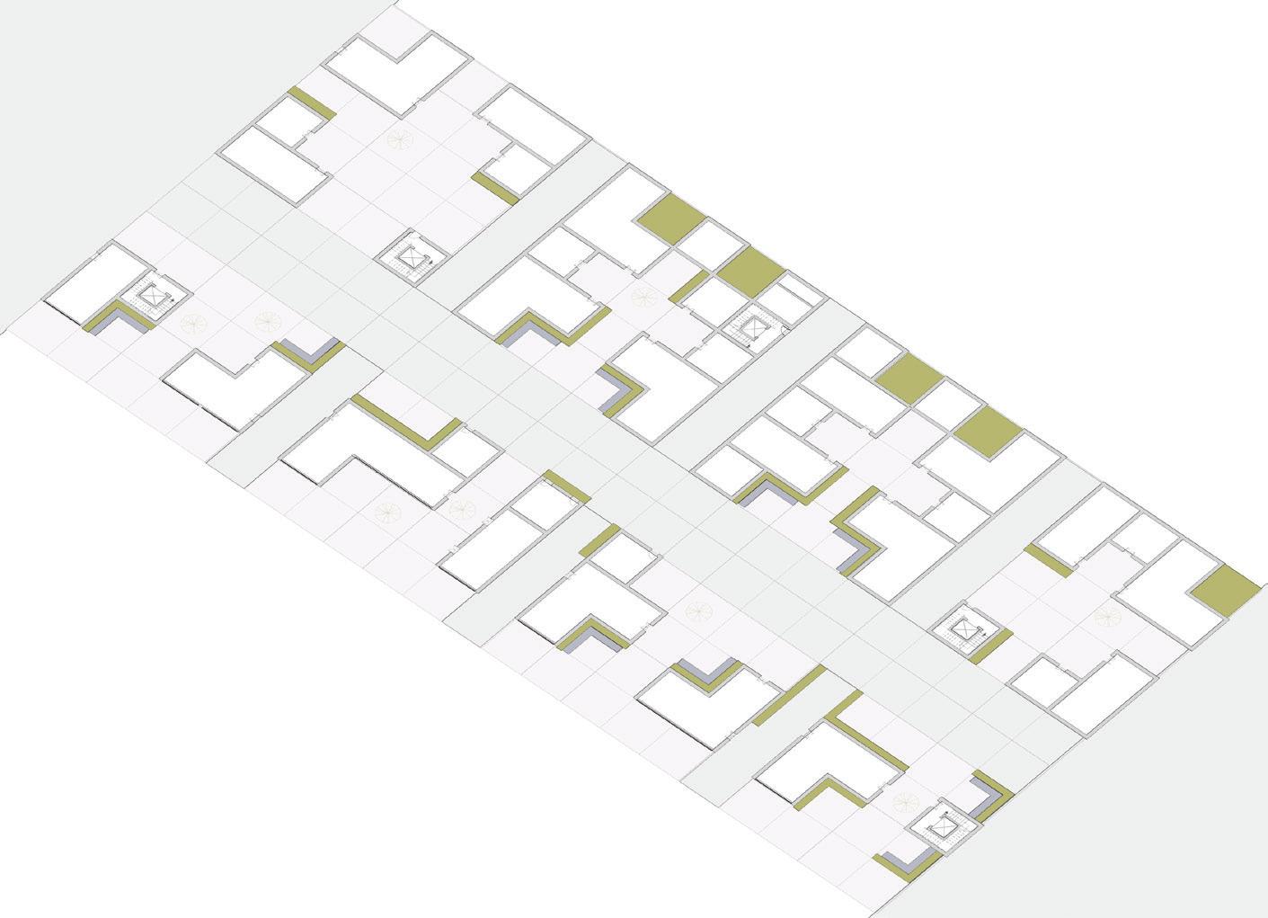
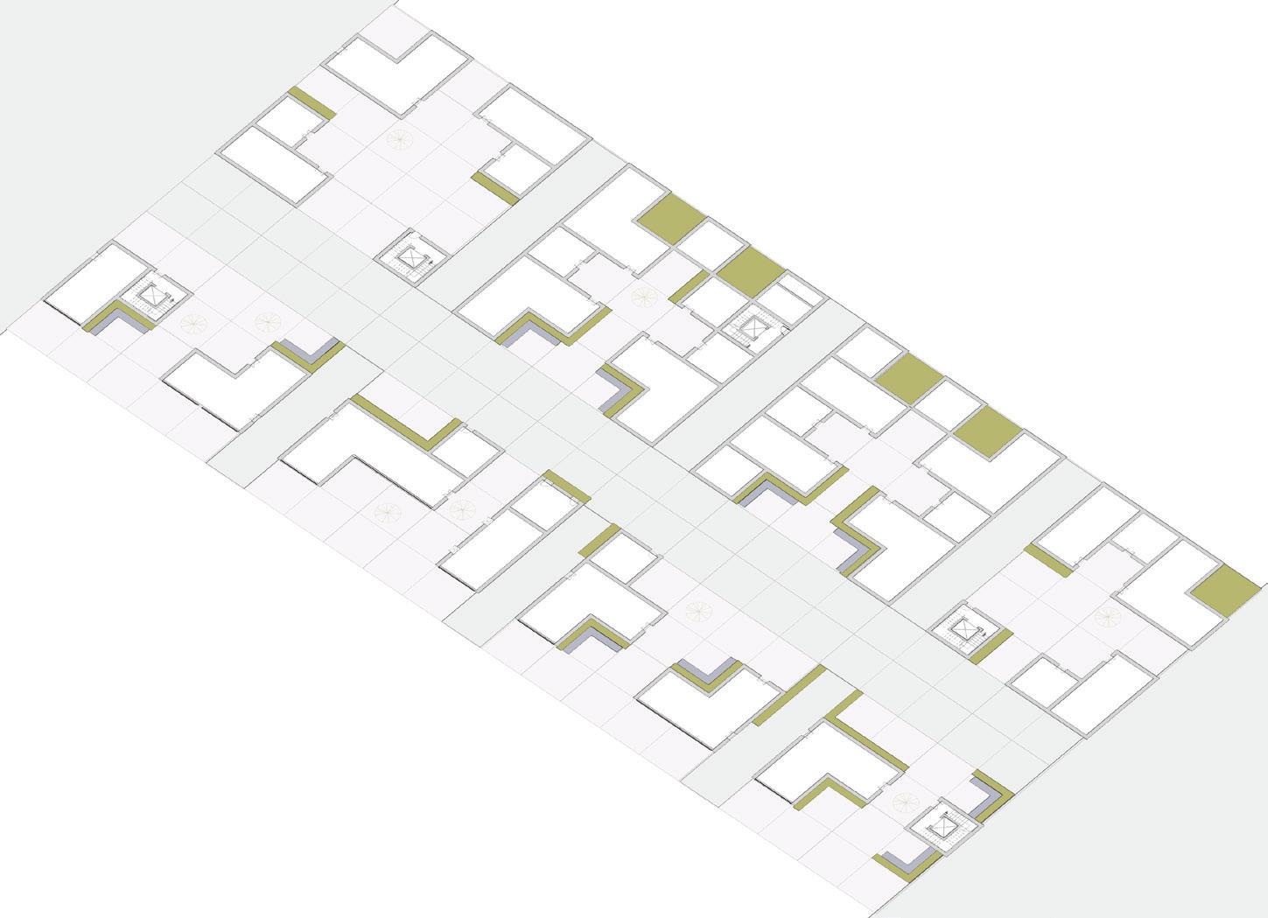 Column
Core Beam Slab
Column
Core Beam Slab
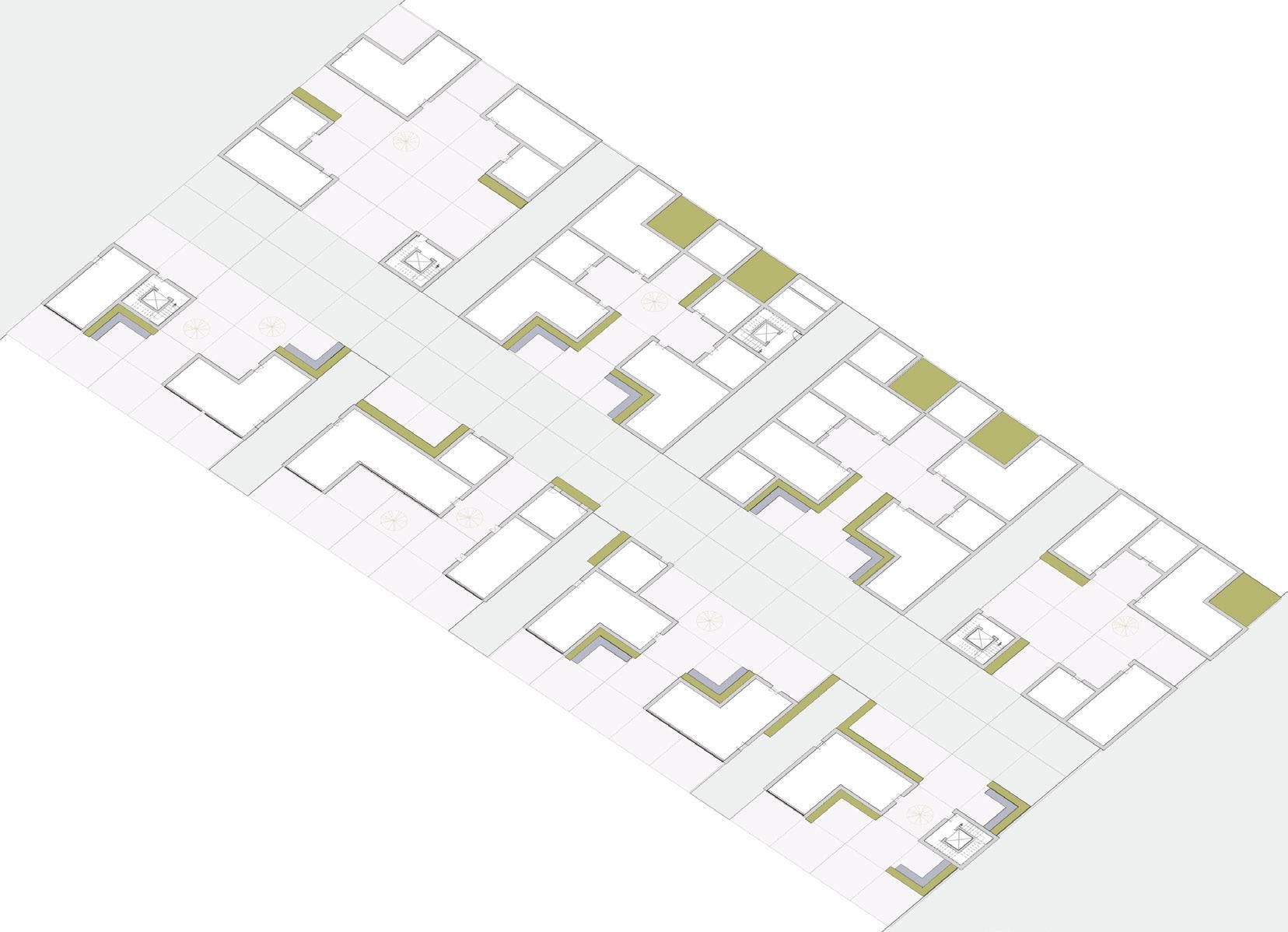
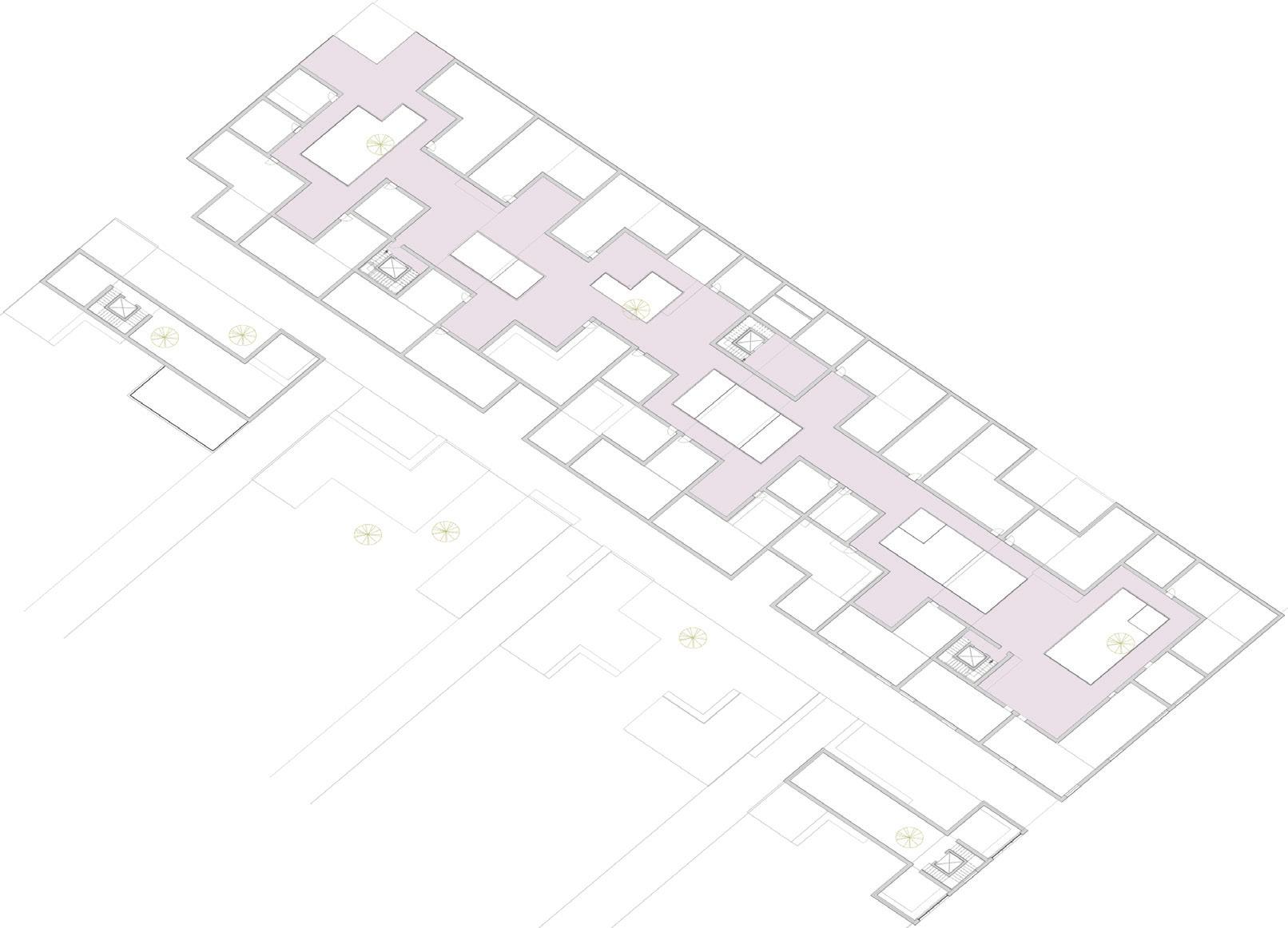
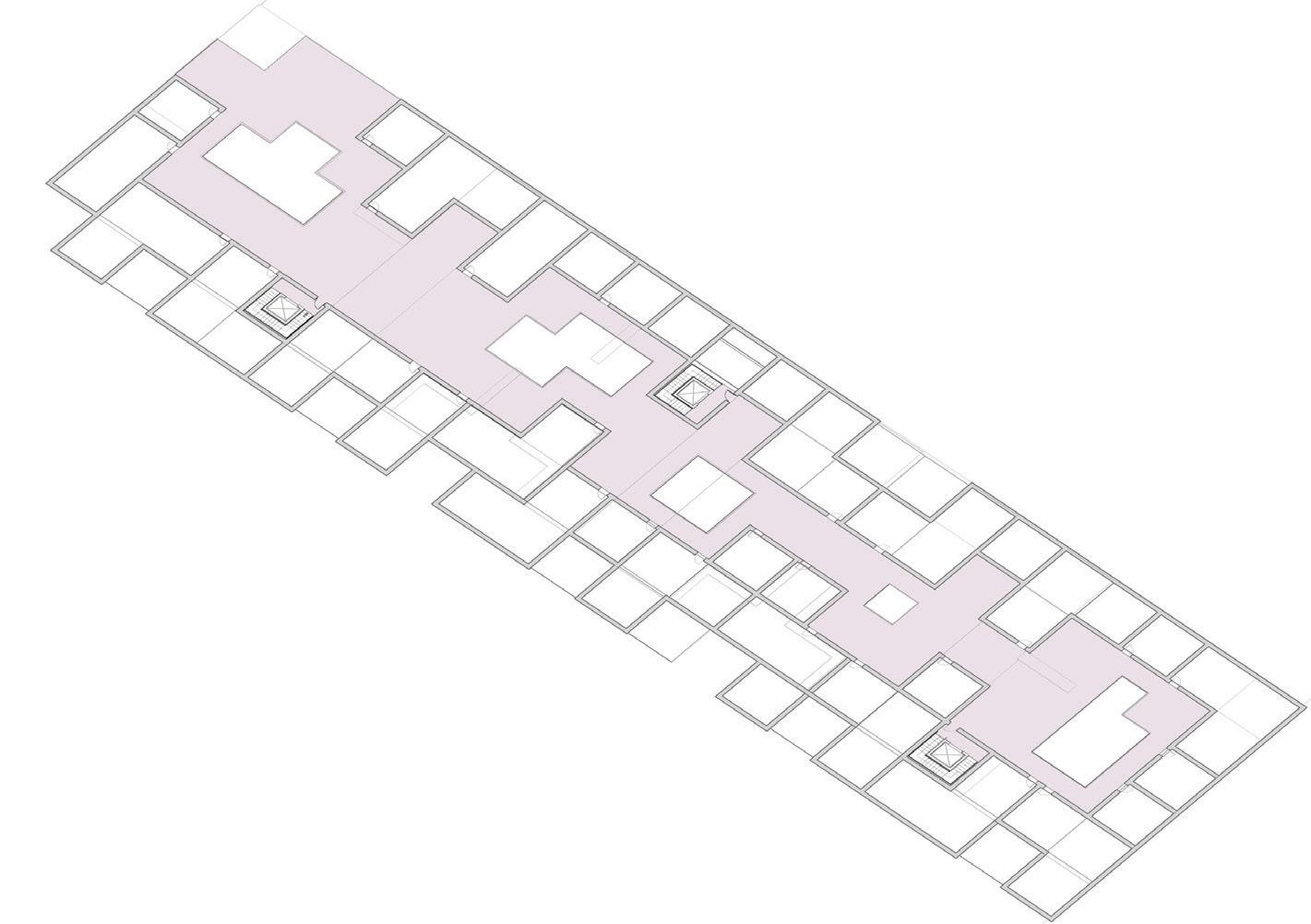
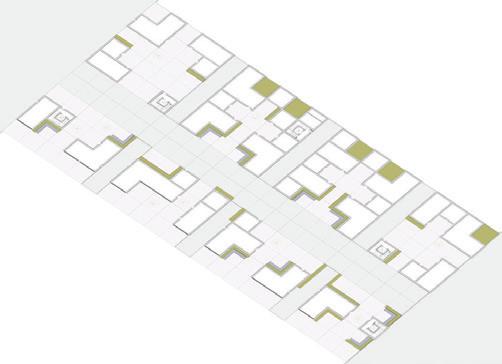
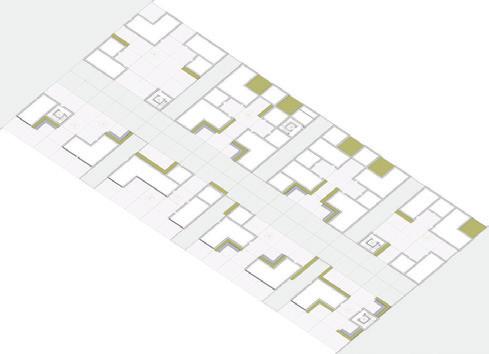
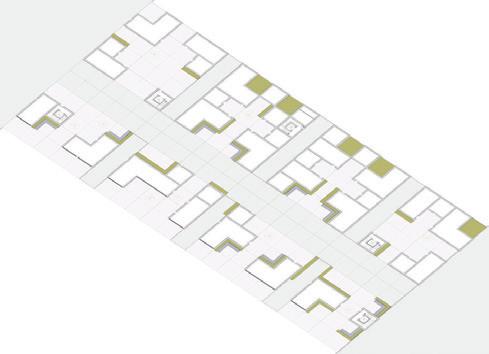
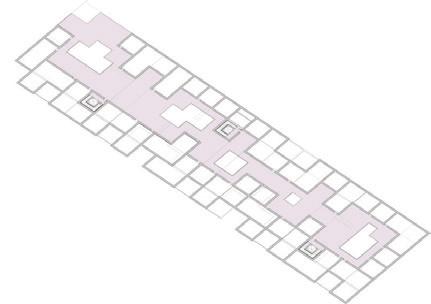
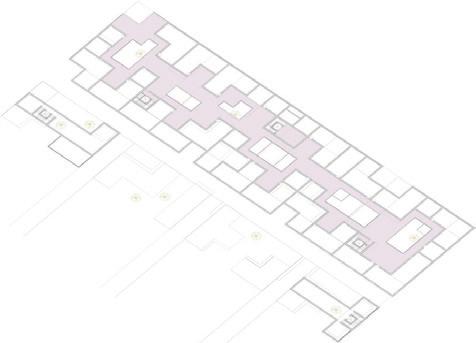
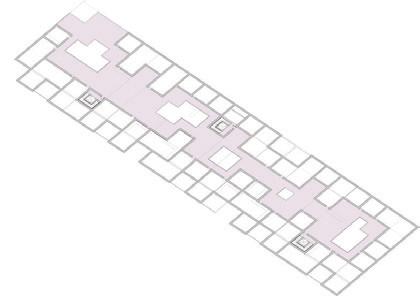


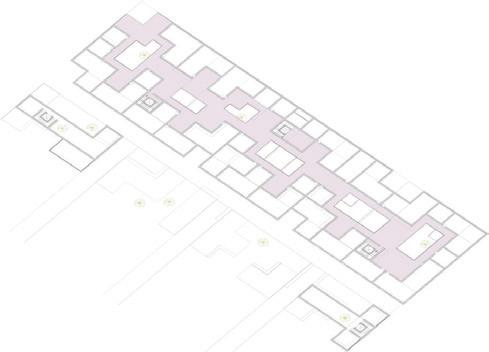
Safty & Accessibility Emergency Exits Assembly point Structural Safety and accessibility Circulation Horizantal Circulation Vertical Circulation Safty & Accessibility Emergency Exits Assembly point Structural System Column Core Beam Slab Concentrated Load
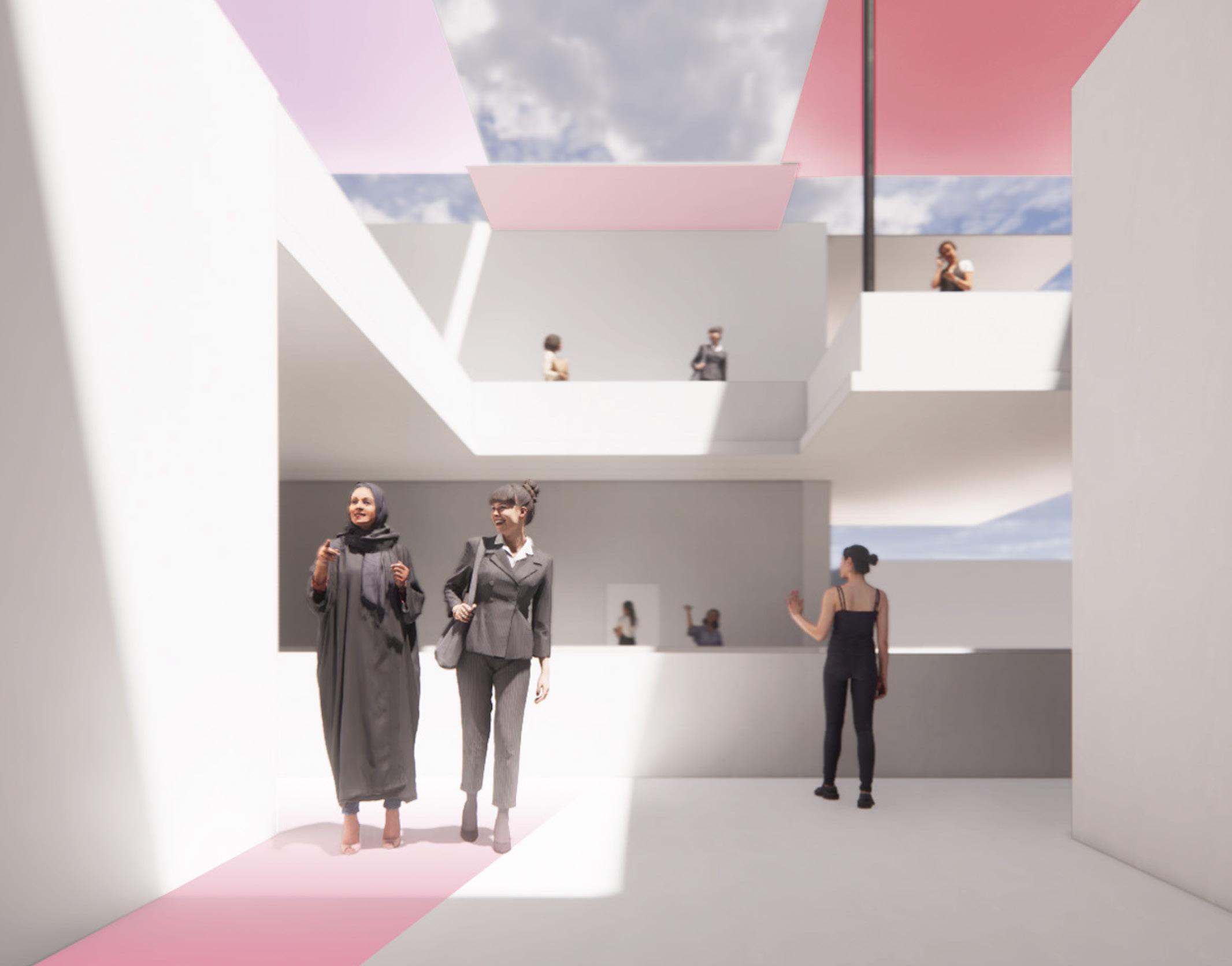
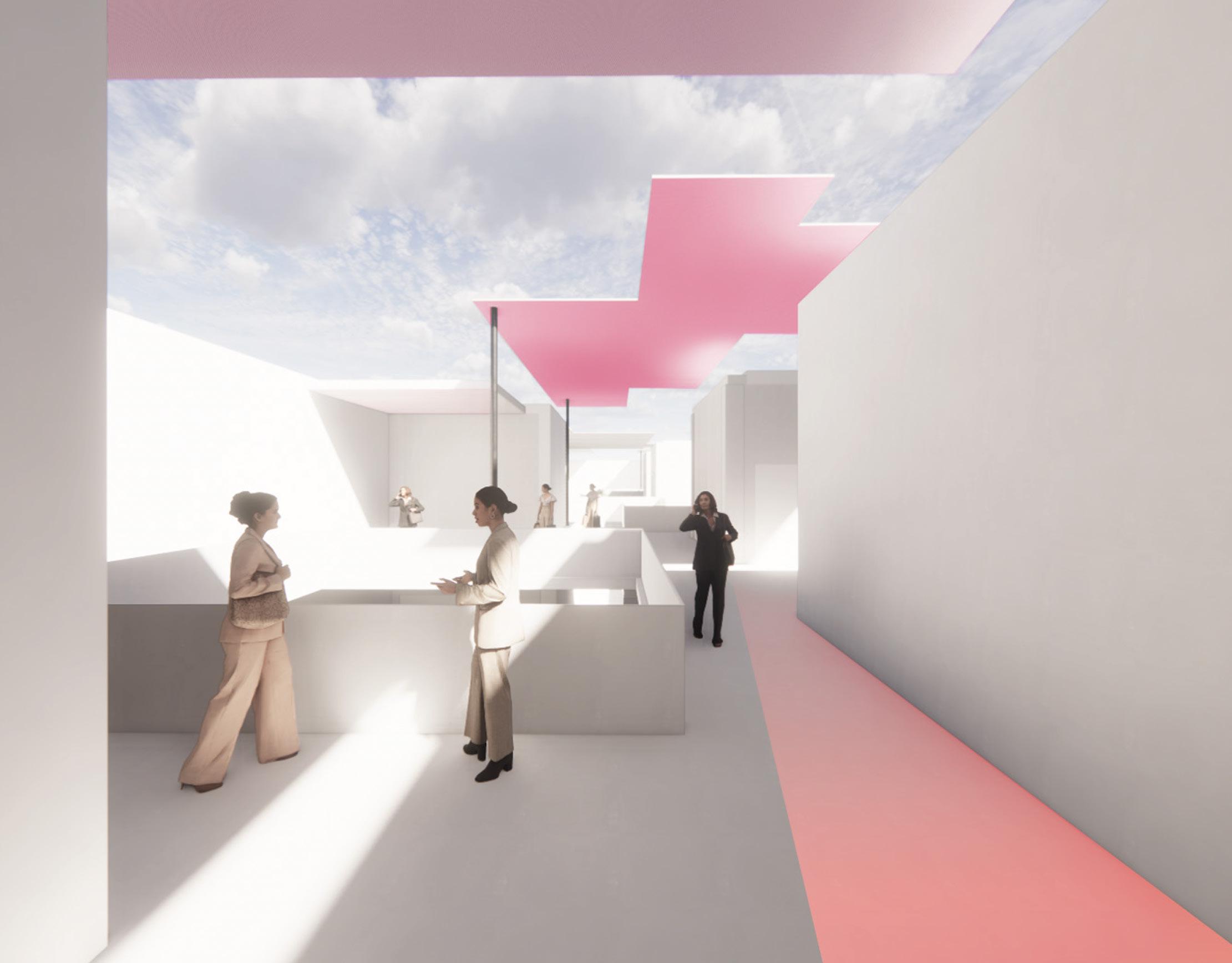
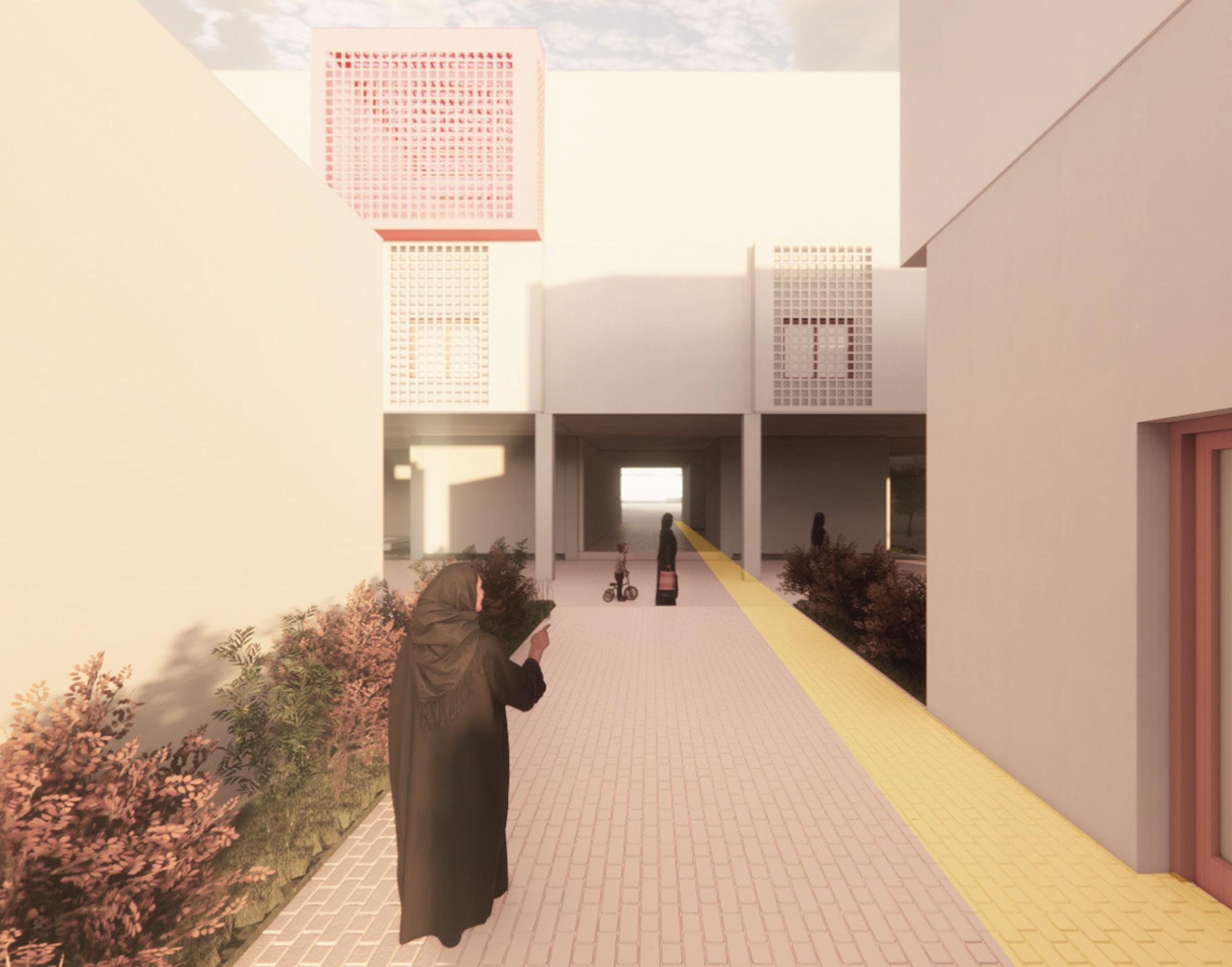
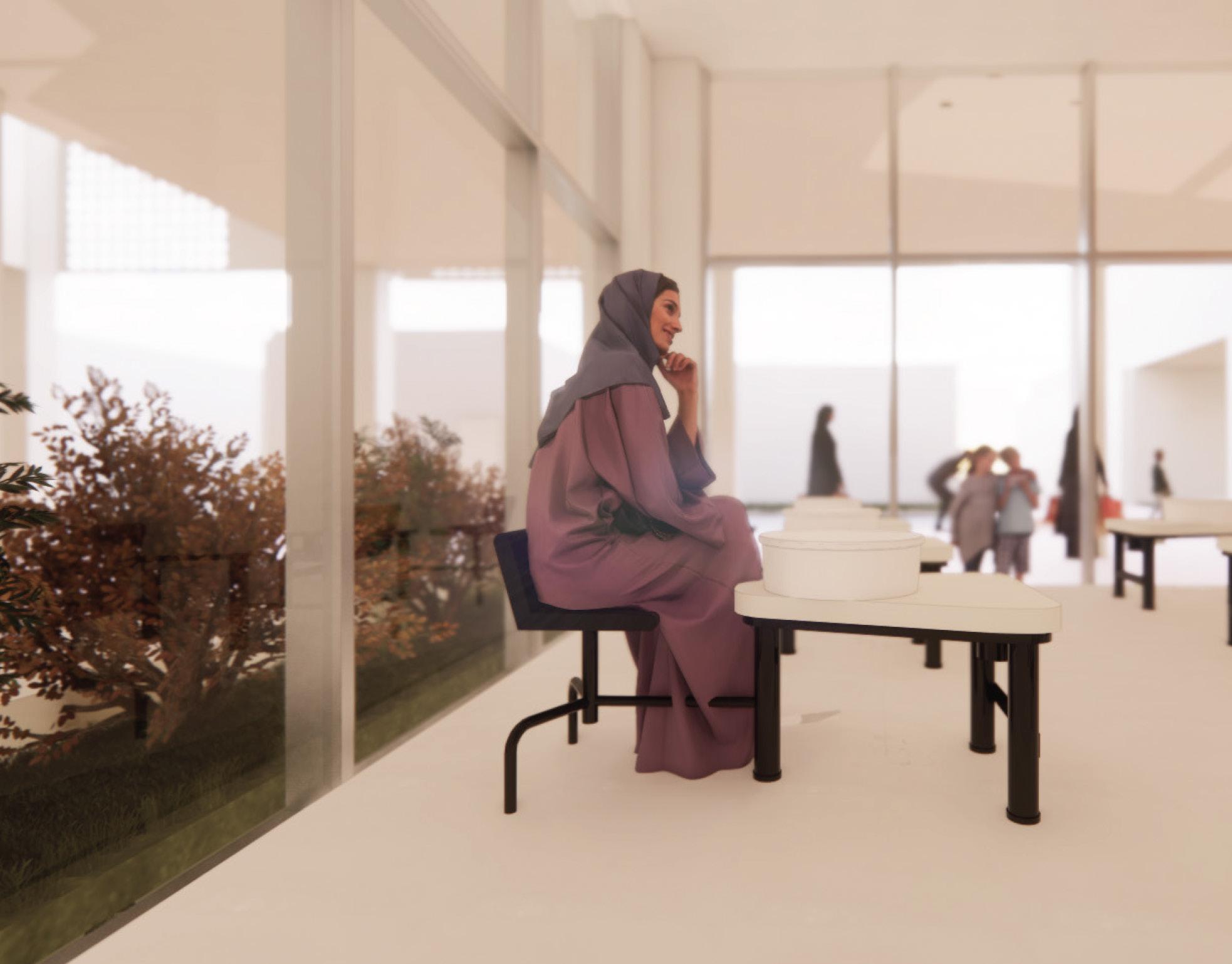
Physical Model
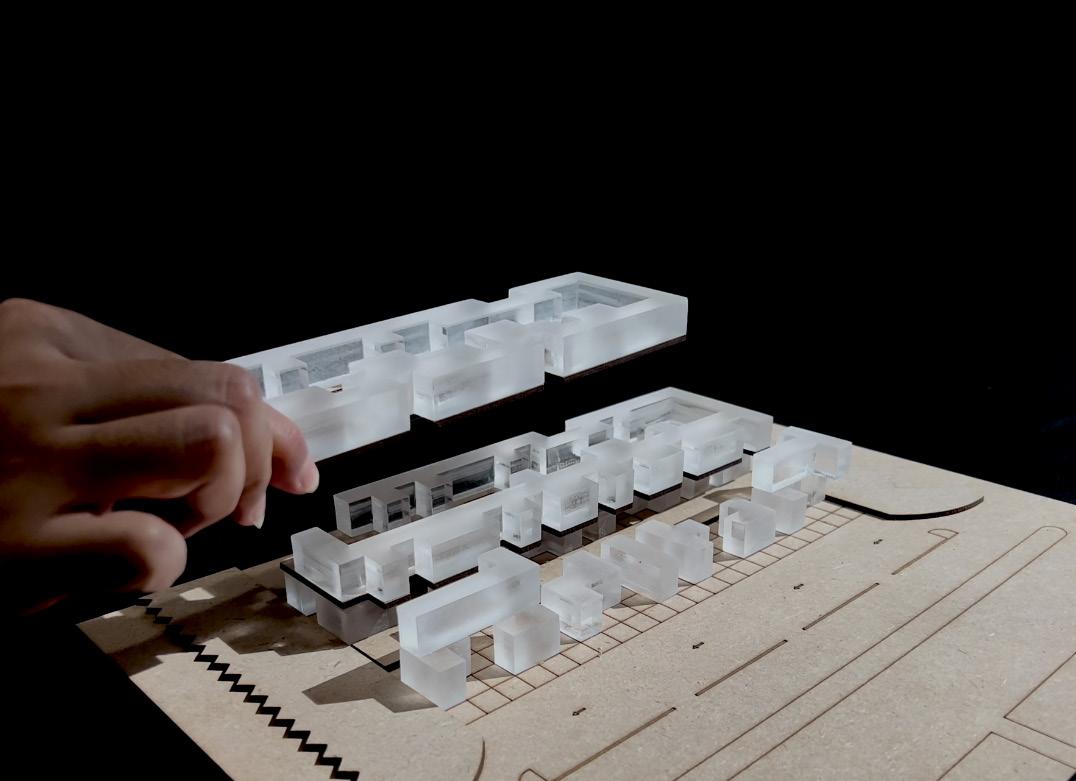
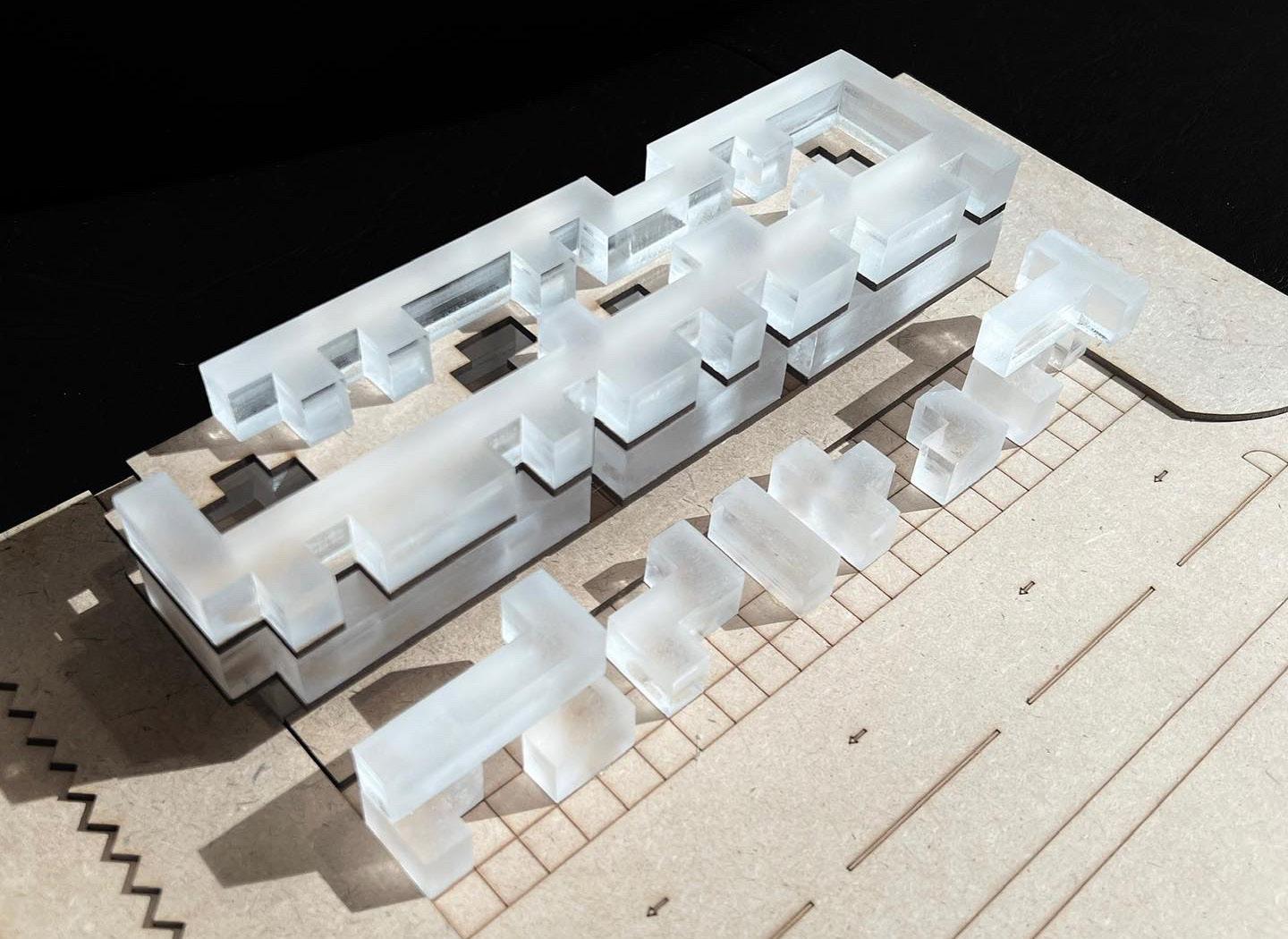
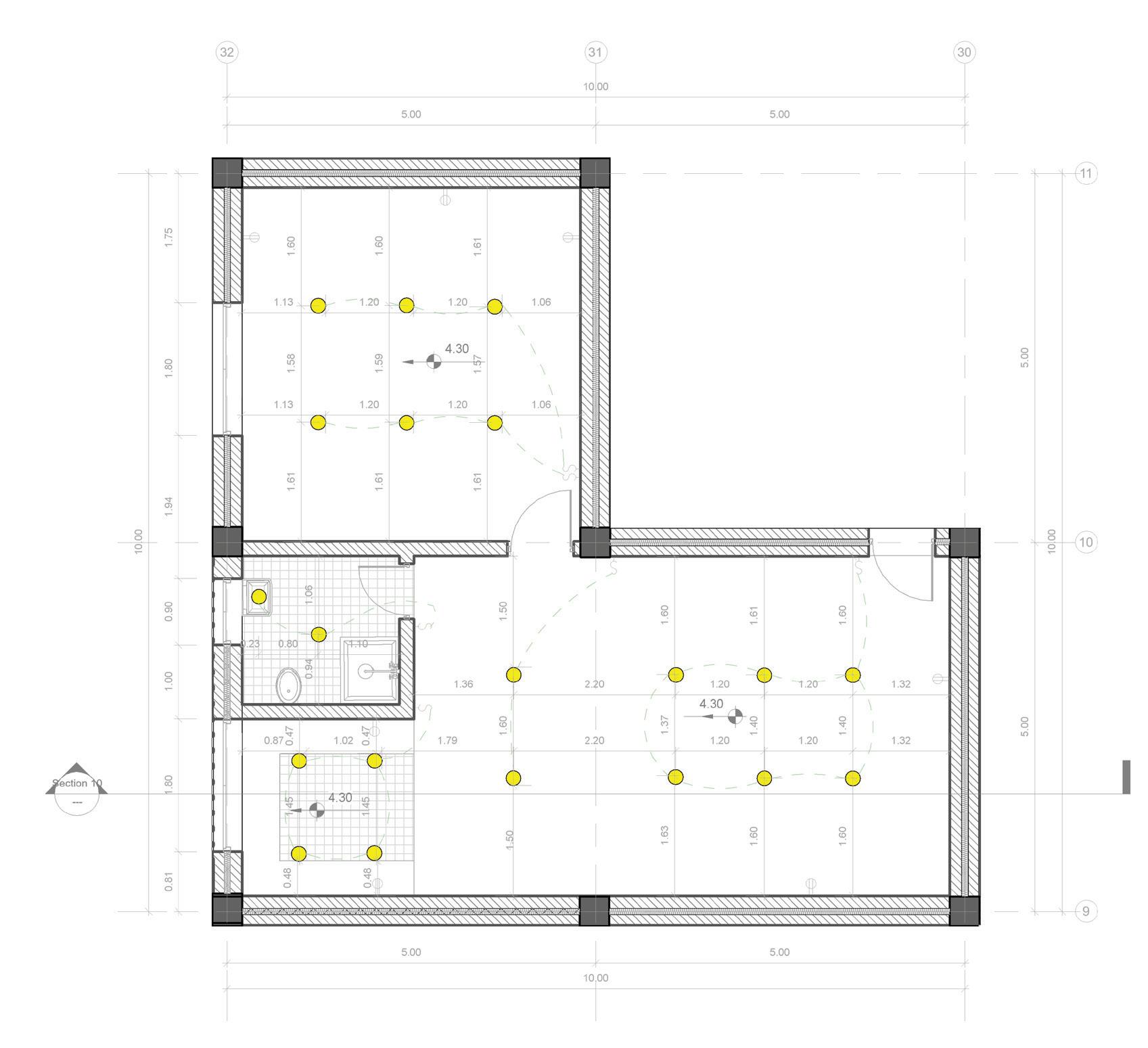
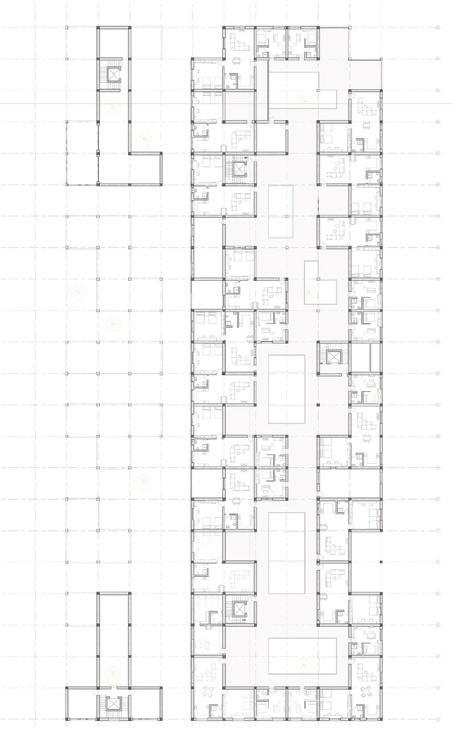
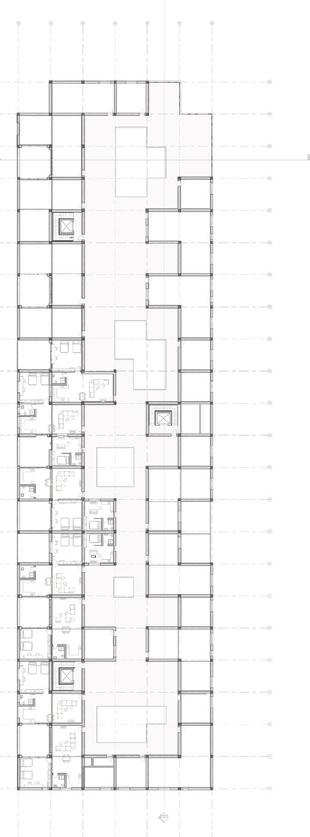
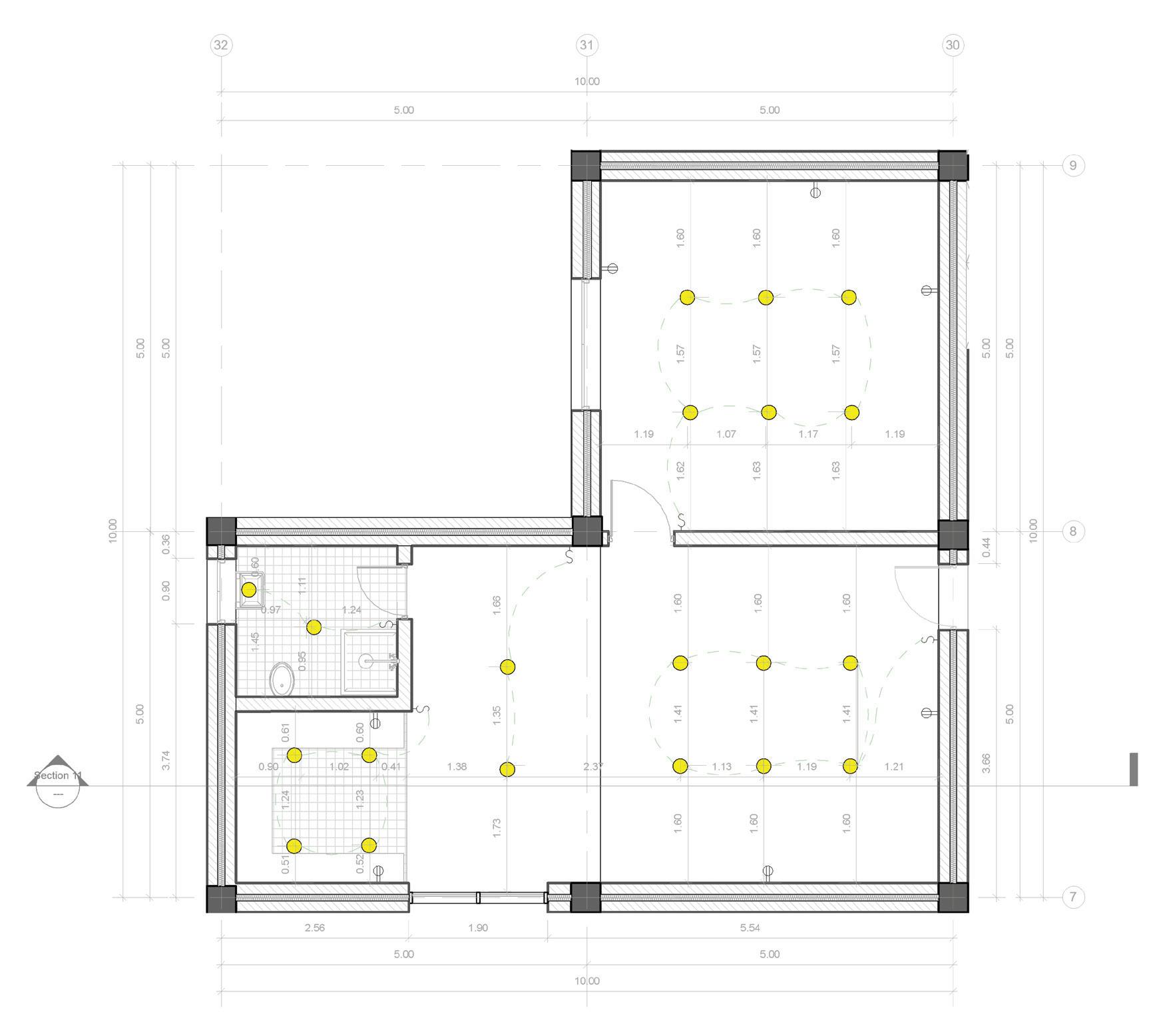


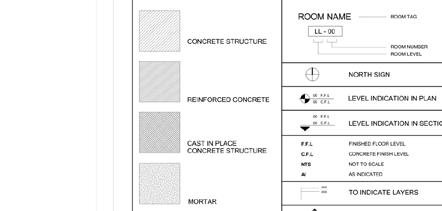
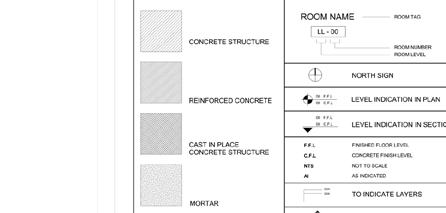



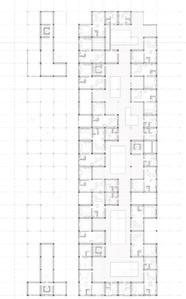
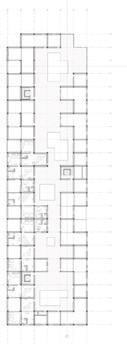


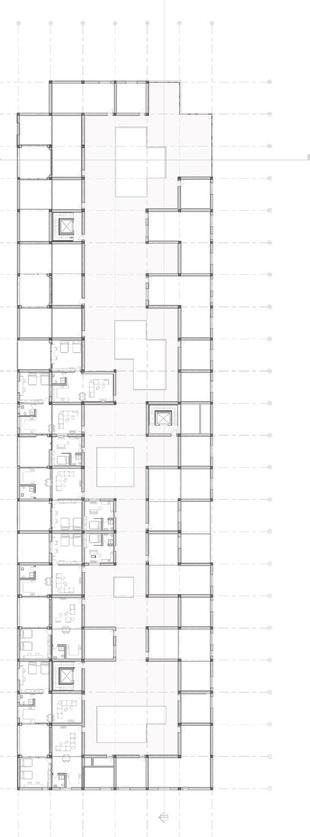
SECOND FLOOR PLAN Scale 1:50 SECOND FLOOR PLAN Scale 1:50 Pattren Description Pattren Description FIRST FLOOR PLAN Scale 1:50 SECOND FLOOR PLAN Scale 1:50 Pattren Description Concrete Structure Pattren Description Cast in place Concrete Structure Mortar O.C Sand Insulation FIRST FLOOR PLAN Scale 1:50 SECOND FLOOR PLAN Scale 1:50 RCP & Electrical Plan Assignment 03 Senior II Symbols Description Pattren Description Water Proof light Surface mounted Light Switch Outlet Renad Al Amikan lighting Circulats Concrete Structure Pattren Description Cast in place Concrete Structure Mortar O.C Sand Insulation Key Plan Key Plan FIRST FLOOR PLAN Scale 1:50 SECOND FLOOR PLAN Scale 1:50
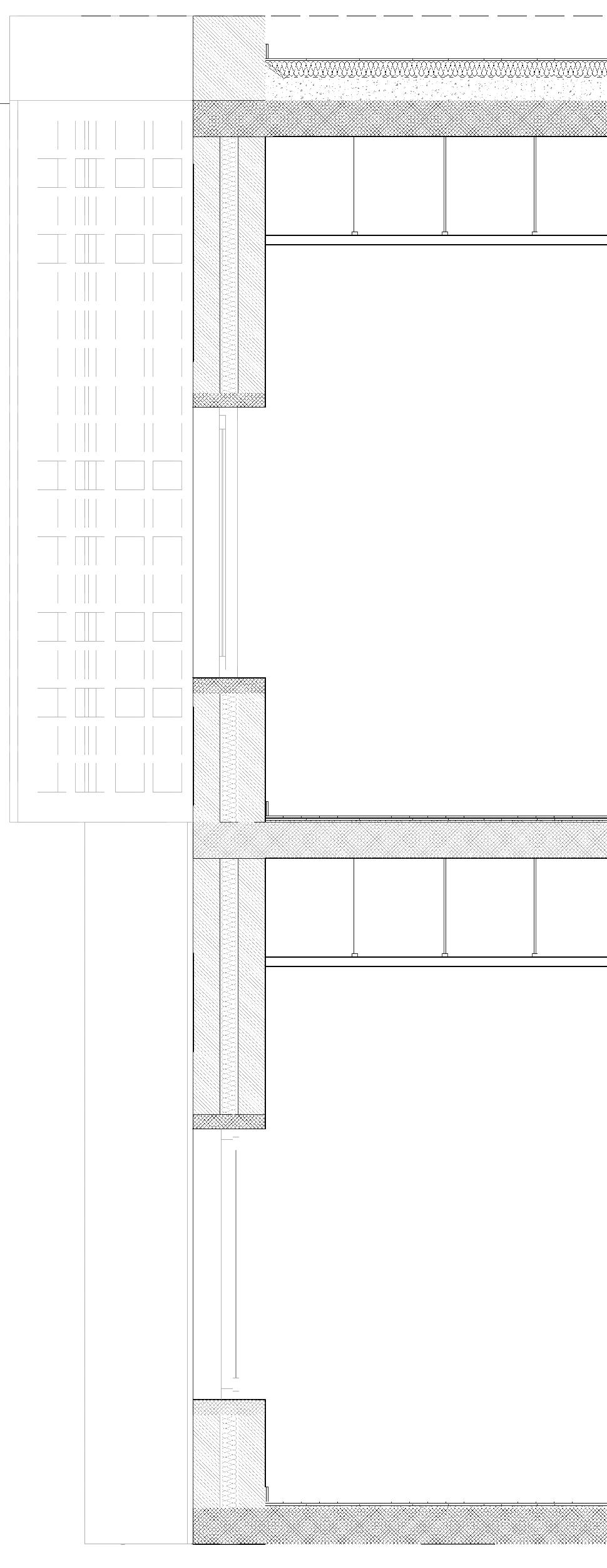
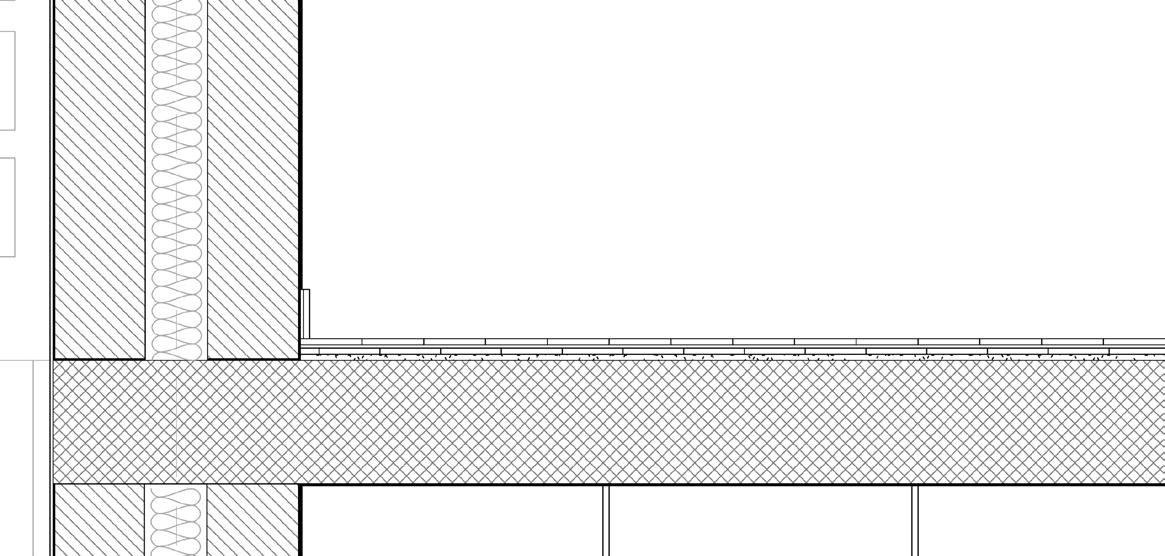
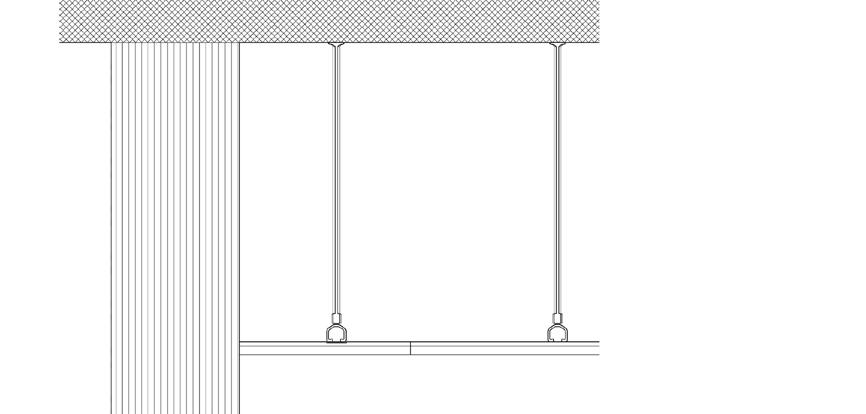
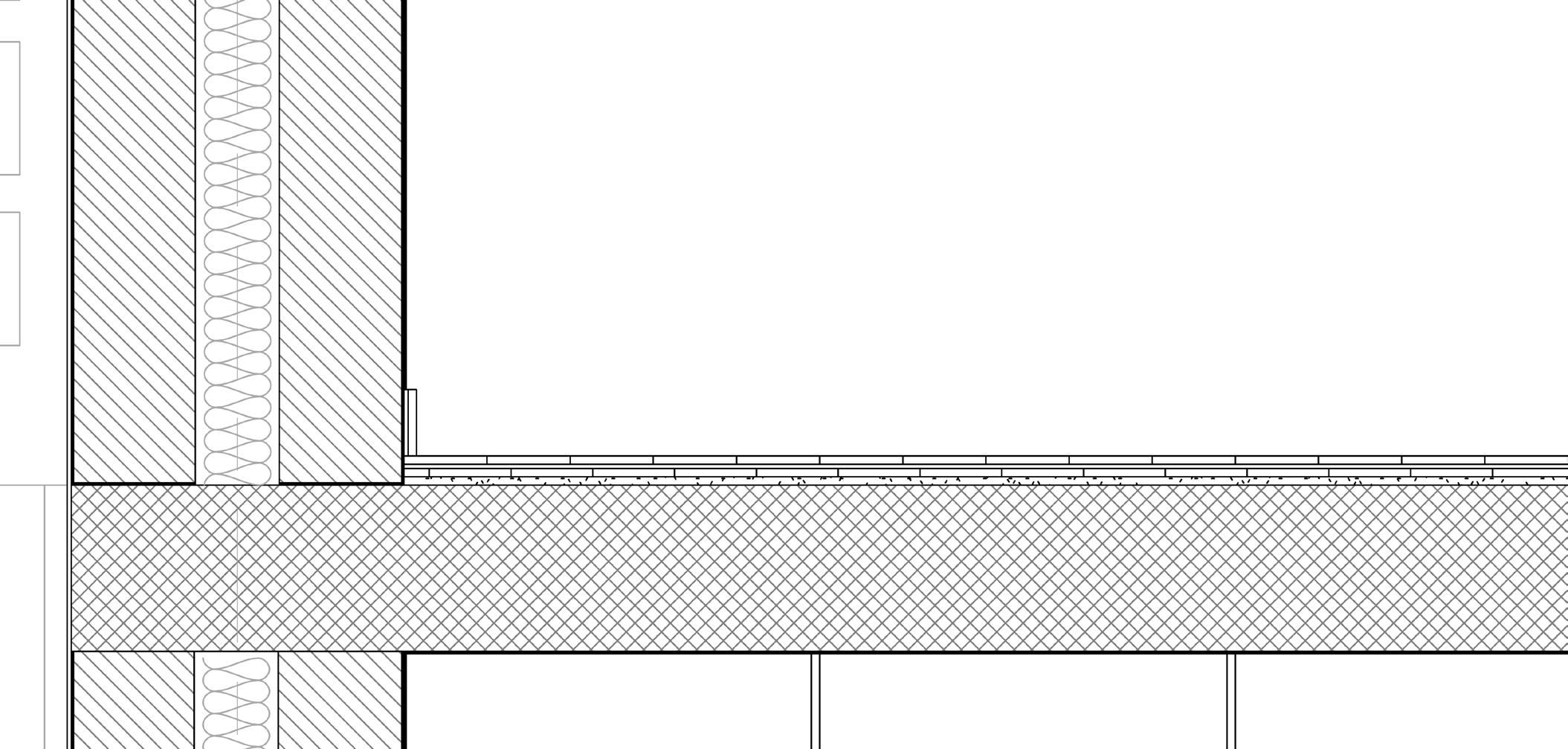
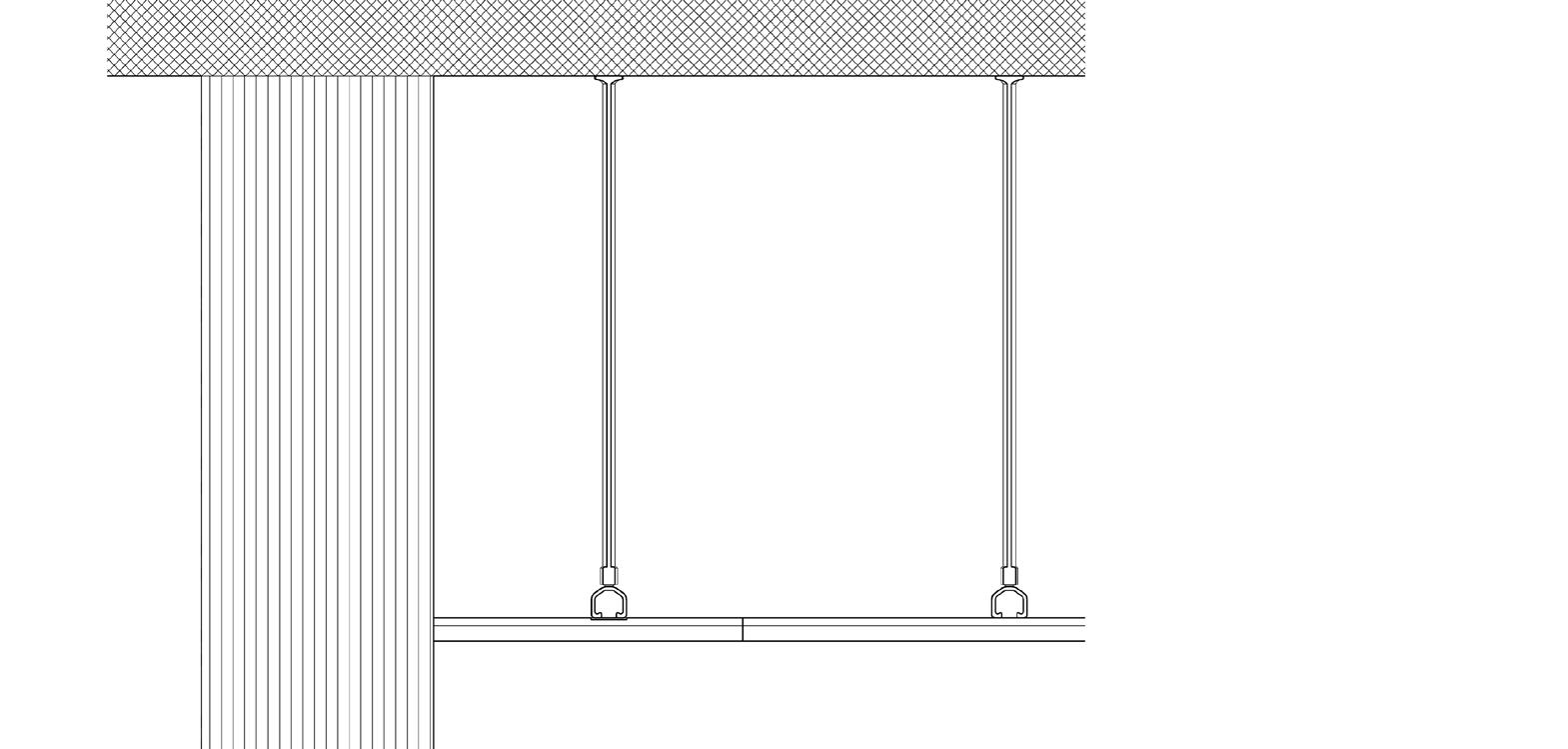
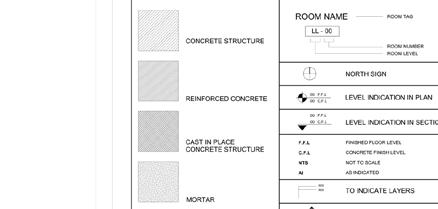
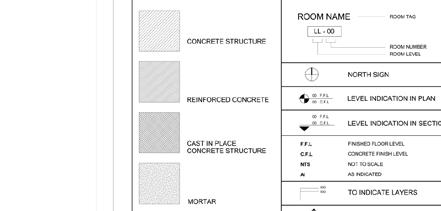



Fasle Ceilng Detail Scale 1:5 WOOD FINISH 10MM GLUE 5MM CERAMIC TILES 150X150X10MM MORTAR 10 MM R.C 200 MM WOOD FINISH 10MM GLUE 5MM CERAMIC TILES 150X150X10MM MORTAR 10 MM R.C 200 MM MORTAR THERMAL INSULATION DPM O.C R.C CERAMIC TILES WOOD FINISH 10MM 10 MM GYPSUM BOARD 0.5 M 0.5 M 1.7 M 1.5 M 1.7 M 1.5 M 1.10 M 1.10 M 1.5 M 1.7 M 1.5 M 2.2 M 3.15 M 3.15 M 0.5 M 0.5 M Fasle Ceilng Detail Scale 1:5 Scale 1:5 WOOD FINISH 10MM GLUE 5MM CERAMIC TILES 150X150X10MM WOOD FINISH 10MM GLUE 5MM CERAMIC TILES 150X150X10MM MORTAR 10 MM R.C 200 MM WOOD FINISH 10MM GLUE 5MM CERAMIC TILES 150X150X10MM MORTAR 10 MM R.C 200 MM WOOD FINISH 10MM 10 MM GYPSUM BOARD 20 MM PLASTER ADHESIVE waterproof Surface Mounted Led Down Light Aluminum Body 0.5 M 3.15 M 3.15 M 0.5 M FIRST FLOOR PLAN Scale 1:50 SECOND FLOOR PLAN Scale 1:50 Pattren Description Concrete Structure Pattren Description Cast in place Concrete Structure Mortar O.C Sand Insulation
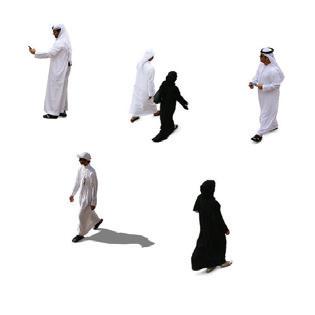
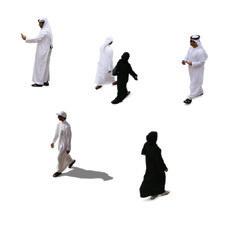
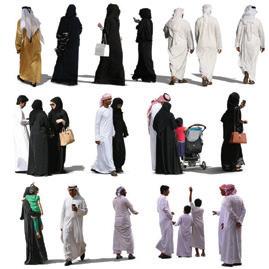









Thank you! كمت Tamkeen Center Housing & Bussines Incubator For Women Senior Project/ Renad Al Omaigan Instructor: Dr. Silvia Mazzetto زــــــــــكرـــم كنــيـ





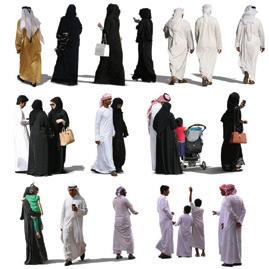
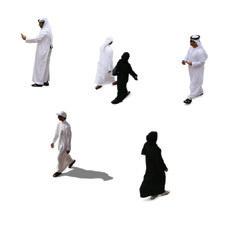
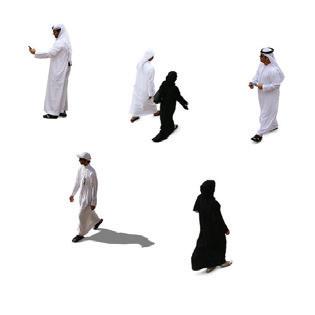




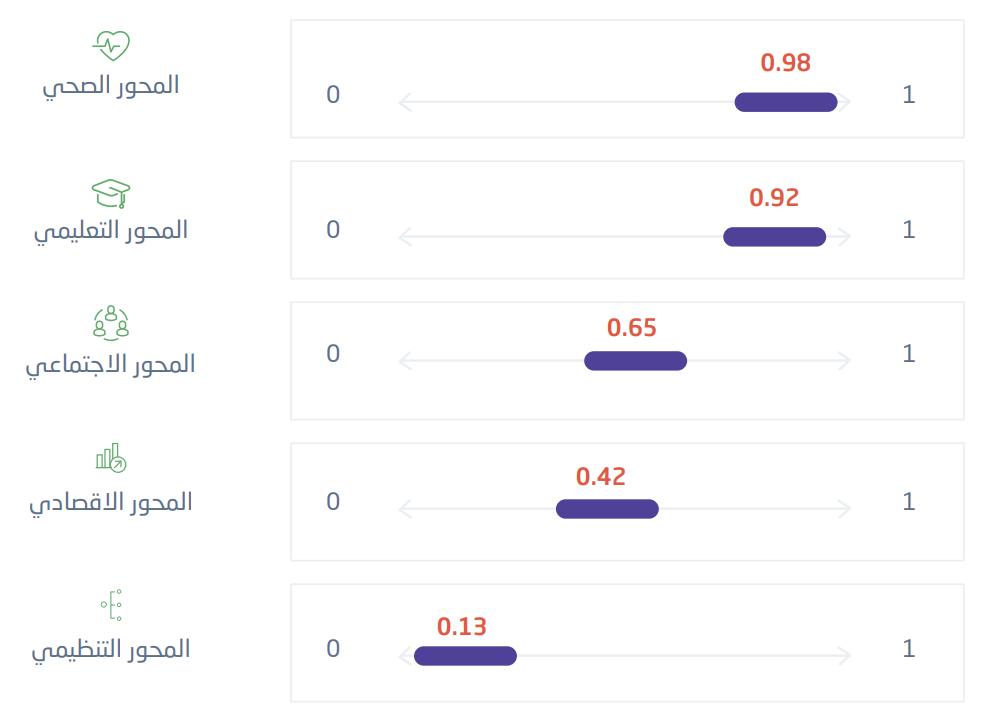

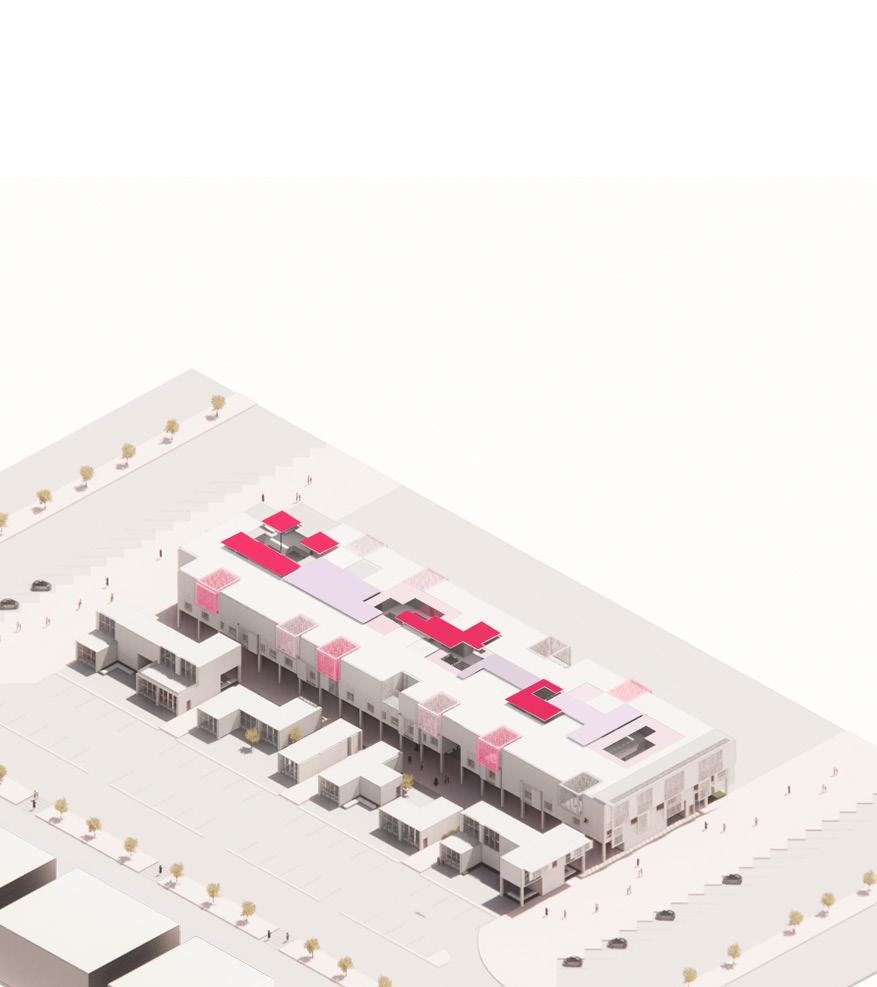





































































 Column
Core Beam Slab
Column
Core Beam Slab










































