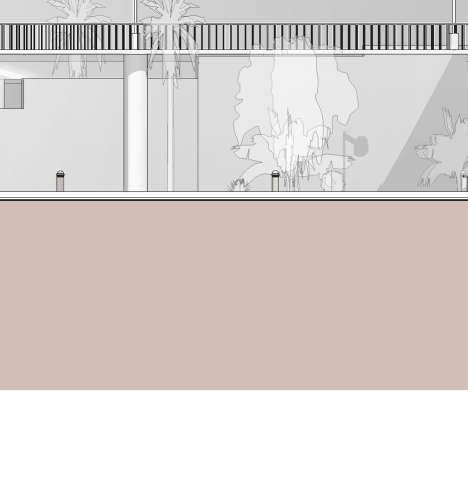
2 minute read
Area A - Park


Advertisement
Done by\ Rema AlMazrou

The area underneath the histroric mountain is left underdeveloped with a few scattered trees. After some research and interviews with the locals we decided to create a park with shaded picnic areas with elevated platform that are connected to the bridge that is now left with no use. Instead we decided to make it a pedestrian bridge that directs people towards the farms.













The proposed design showcases a better lanscaping enjoy the walkways that shaed with either includes picnic areas and elevated platforms that leads to the farm area. While the path lanscaping strategy in which visitors could either trees of shaing elements. The design also platforms that conncets to the pedestian bridge path under the bridge, leads to area C.






































Area B - Farm











Done by\ Nouf AlSaeed





The farm which is open to the public, however it is located in between private farms, making it unknown to visitors of the Wadi. The farm condition is very old, lacks appropriate fencing, pavement and other user facilities. The development of the farm focused on giving more exposure to the farm by connecting it with the rest of the Wadi.

Farm surrounded
1 Main entrance
2 Old market place
1
3 Agricultural lands
4 Pathway
5 Water pond
3
Condition
Farm surrounded by demolished, poor fencing
2 3 4 5
Proposed Design
1 Main entrance
2 Old market place
3 Agricultural lands
4 Pathway
5 Water pond
4
1 Main entrance
2 Old market place
3 Agricultural lands
4 Pathway
Old building used as a market to sell the farm produce that lacks su cient daylighting + an outdoor for winter season activities (grilled corn, tea) for visitors however it has no sitting areas.
Animals are scattered at the center, causing a bad smell
Farm surrounded by demolished, poor fencing
Proposed Design
Old building used for winter season activities
Animals are scattered at the center, causing a bad smell
Design
Parking area and drop o point
Old building used as a market to sell the farm produce that lacks su cient daylighting + an outdoor space for winter season activities (grilled corn, tea) for visitors however it has no sitting areas.
Old building used as a market to sell the farm produce that lacks su cient daylighting + an outdoor space for winter season activities (grilled corn, tea) for visitors however it has no sitting areas.
No parking, cars park along the entrance which only goes one way.
Seasonal market zone
Seasonal market zone
Improveed pedestrian circulation and pathway material at the backyard
Water pond protected with stone fence for safety
Entrance from a connecting pathway from the wadi, making the farm visible and accessible to pedestrians
Done by : Nouf AlSaeed I
Proposed Design






















Design Proccess















The owner of the farm requested not to make his farm become a park, meaning to be crowded and have people sitting too long. The design proposes a long main pathway cutting through, and smaller arteries on each side for people to harvest their own goods.






Area C - Rest



The area enjoys calm as the surrounding areas are considered private property. Still, it includes a lot of wasted spaces that we can develop and revive to become a rest and recreation area and reuse the existing elements and local materials more effectively t contribute to the development and design compatible with the at mosphere and the environment.











Crossing


The round is not define
Not enough crossways




Lack of parking
Design Proccess
Rest Area

The area enjoys calm as the surrounding areas are considered private property. Still, it includes a lot of wasted spaces that we can develop and re vive to become a rest and recreation area and re-use the existing elements and local materials more effective ly to contribute to the development and design compatible with the at mosphere and the environment.



Fence walls & the trees fence wall and trees inside the private areas act as a shading element Placement of the Parking




Section AA Sacle 1:200
Master Plan
Sacle 1:200
The Monument is designed to show the growth and development we are witnessing. As you rotate through it, we notice the elements gradually rising to represent the growth and Development.





