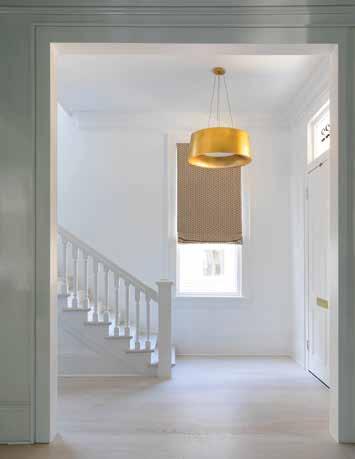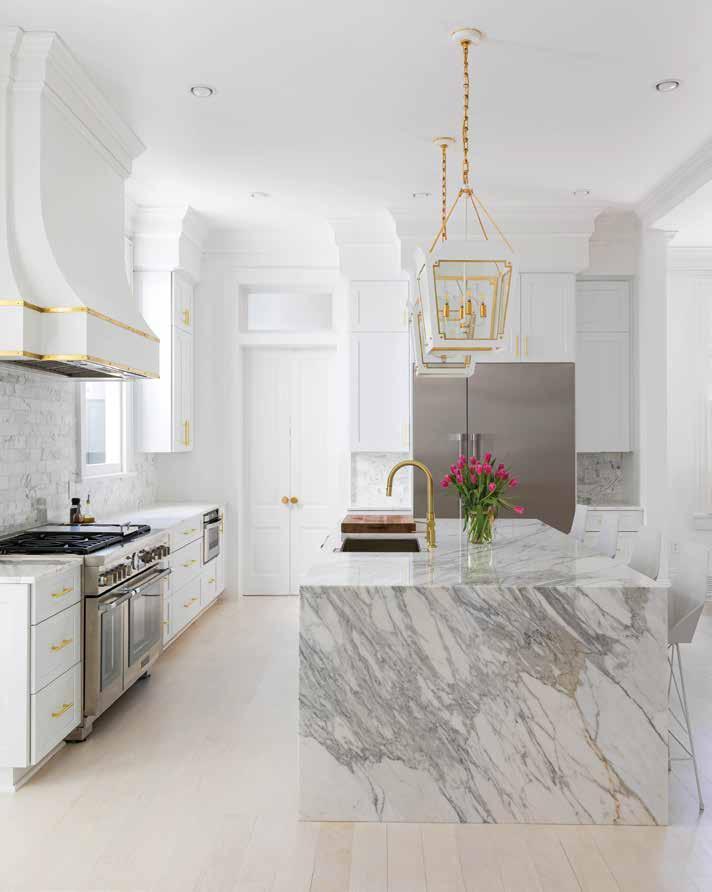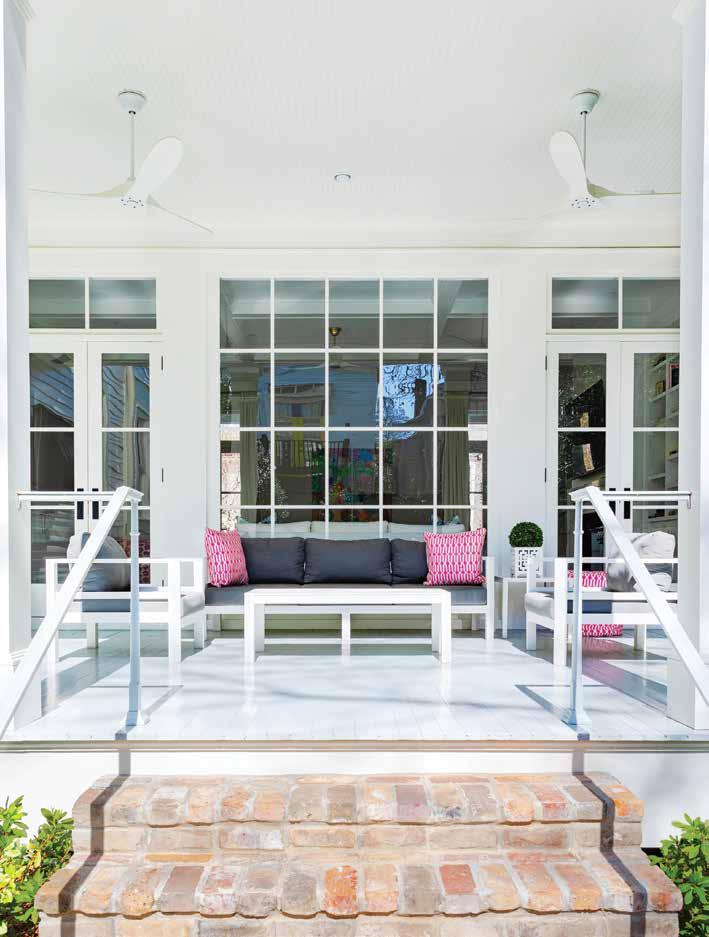
7 minute read
New Orleans charm
RENOVATION OF THE YEAR
AN UPTOWN HOME DOUBLES IN SPACE, WHILE MAINTAINING ITS TRADITIONAL NEW ORLEANS CHARM
BY MISTY MILIOTO PHOTOGRAPHY BY SARA ESSEX BRADLEY
An Uptown couple who met in Washington, D.C., and got married in 2012, recently completed the home renovation of their dreams with the help of architect William Sonner (of William Sonner Designs) and Chris Kornman, partner at Entablature (a local general contracting company). The 4,717-square-foot home is on Prytania Street between Valmont and Dufossat streets, and it features five bedrooms and five and one-half baths for the couple’s growing family (they have three children under the age of 5). “We love that we live in a very walkable and kid-friendly neighborhood,” the homeowner says. “We can walk to the Prytania Theatre, Gracious Bakery, St. James Cheese Company, The Wine Seller, The Creole Creamery and CVS Pharmacy. It’s very convenient with small children.”
The original home had three bedrooms and two and one-half baths. However, the couple loves to entertain and needed more space. “We looked on the market for almost one year and could not find anything that suited our needs completely,” the homeowner says. “We were fortunate enough to have a double lot and the room to expand. We wanted our house to feel fun and full of happiness with lots of light. We have a large family, and we love to entertain — but not in a formal way. On any given Sunday, we have 10 young cousins running around. It was important to us to have an outdoor entertaining area and a large family room.”
The family moved out of their existing home in October 2019 for the demolition and reconstruction to begin. They moved back in late September 2020, into a home with nearly double the square footage. “The existing living area was 2,726 square feet,” Kornman says. “We gutted the entire house. We salvaged and reinstalled most of the original elements, such as interior doors, transoms, stair railings and windows. We added on 1,991 square feet of living area, as well as a large front porch and large covered back porch with an outdoor kitchen.”
The homeowners worked with Sonner to design an addition that would appear original and seamless, and Kornman brought that design to life. “Our goal is that when you drive down the street, you can’t pick out our projects and identify the addition,” Kornman says. “We want them to blend in and seem like they were always there.”
Kornman also worked closely with interior designer Renée LeJeune
Facing page: The living room features soft touches like gray linen curtains and Dara by Manuel Canovas sofa pillows — all made by Renée LeJeune Designs — accented by a burnished brass Dumaine chandelier by Julie Neil. The room is painted a light gray using Fine Paints of Europe to make this space a little more formal than the rest of the house.

Laborde of Renée LeJeune Designs to develop the interior elevations and details, from trim and cabinets to the wood floor finish color and tile details. “We collaborated to flush out concepts for built-ins and other custom elements, like the custom hood,” Kornman says. “We then took those ideas and created shop drawings. We really enjoyed how involved the owners were, which led to many brainstorming sessions.”
The homeowners had a clear vision for their home, and that vision helped direct the entire renovation process. “The materials and finishes we selected are a true reflection of the owners’ well developed sense of style that is balanced with their grounded personalities,” Kornman says. “Pops of formality are defined with Fine Paints of Europe finishes and refurbished plaster medallions, coupled with the casual feel of bleached wood floors. Similarly, the kitchen is highlighted by a custom hood with brass straps and beautiful Calacatta Gold marble countertops [designed by LeJeune Laborde]. Even with these splashy elements, the kitchen feels approachable because the trim details are traditional and not overly busy.”
When it came to the interior design, the homeowners wanted a lot

Left: The family room has a a neutral background thanks to the Mitchell Gold sofas and Bean coffee table, both from Villa Vici. Punches of pink show up in the Mitchell Gold chairs covered in Tiana fabric by Manuel Canovas and the vintage Murano lamp from Swank Lighting. Top, right: Art by Julie Silvers and pillows covered in a Windy O’Connor fabric, Lone Star, made by Renée LeJeune Designs, help to punch up the family room. Bottom, right: Separated from the living room by pocket doors, the dining room features Oly chairs from Villa Vici. The background of the bar was painted by E.L. Mead to recreate the look of wallpaper.







Facing page, Top, left: The homeowners adore having lots of light, thanks to the home’s tall ceilings and plentiful windows. Top, right: The master bath shines with a radiant Thassos Carrera Mosaic tile from Stafford Tile & Stone and Master, softened with towels from Weezie Towels. Bottom, left: A lone Halo chandelier by Barbara Barry from Jade makes a statement covered in Opio fabric by Manuel Canovas, made by Renée LeJeune Designs. Bottom, right: The mudroom has a bench covered in pretty Azteque fabric by Christopher Farr Cloth. This page: The kitchen shines bright with gray-veined Calacatta marble from Triton Stone, matching Calacatta tile from Stafford Tile for the backsplash, stainless steel appliances by Thermador and Caddo lanterns by Julie Neill. The hood over the range, by Renée LeJeune Designs, is accented in brushed gold brass.



of white with bright pops of color coming from art, pillows and other accents. “They wanted a home that they could live in and not have any space or furniture off-limits to the children,” LeJeune Laborde says. “They wanted comfort without giving up high style.”
In order to achieve this look, LeJeune Laborde picked out all the colors, materials, fixtures, lighting fixtures, floor colors, furniture and fabrics. She even tweaked the architectural plans and designed all of the closets and the pantry, which now includes a desk. She also sewed all the draperies and made all of the pillows herself.
“This was a huge endeavor for her, and we spent countless hours analyzing the fabric we wanted to choose,” the homeowner says. “We wanted a tone-on-tone look in the lacquered sitting room, and it was a challenge to find a linen fabric that matched the walls exactly. We also used custom fabric for the pink chairs in the family room. These are my absolute favorite pieces we had custom-made. We also had the cushion for the mudroom custom-made with a bright, happy, yellow-patterned fabric, and I just love the way it turned out and the functionality of that space. I loved being involved in the design of the house. It’s pretty special to be able to list out your wants for your home and have those come to life.”

Facing page: Top, left: This powder room features an antique Trumeau mirror, Melange Sconces by Kelly Wearstler, linens from Sophisticated Thread and a window shade in Ventaglio Crocus fabric by Designers Guild made by Renée LeJeune Designs. Bottom, left: The master closet is a dream come true with a mirror from West Elm, Aerin Cristol Double Sconces from Circa Lighting, a chandelier from The Blueprint Store in Dallas and a Ghose Chair by Phillipe Stark. Right: A simple and lovely space, this bedroom features linens from Leontine Linens, white linen curtains by Renée LeJeune Designs, The Jacqui end tables by Bungalow 5 and lamps from Scout Design. This page: The homeowners used furniture they already owned for the outdoor area, with new Monte Carlo by Maverick fans to help cool the space.






