The prominent spot deserved an iconic corner building
INTERVIEW BINST ARCHITECTS - Luc Binst
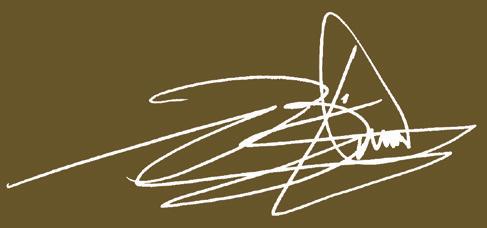

To evoke the dune grass and dune fencing on the façade of One Baelskaai, Binst architects began a quest for the right materials. The challenge was to find façade cladding to contrast with the flowing horizontal lines of the figurehead of the East Bank, in Ostend’s historic port.

The profiled façade cladding evokes the image of the dunes
One Baelskaai - Apartments
Place ı Oosteroever Ostend, Belgium
Architect ı Binst Architects
Development ı Versluys Groep
Contractor ı Versluys Bouw
Product ı Linarte®
Photographer ı Dirk Van Overwalle
Linarte®
Pioneering icon
“At the time, Binst Architects won the competition launched by Versluys Group,” architect Ward Lagrain interjects. “Versluys wanted an iconic, residential corner building with a highend finish for the Vuurtoren district site. They felt that this prominent corner – where the sun hits perfectly deserved an outstanding project in which architectural boundaries could be pushed. The shape of the building mirrors the character of the dune landscape in front and the sea.”
Focus on façade
We were contacted to design the groundbreaking façade to reflect the character of the site, port area and coast. The material usage at One Baelskaai refers to the surroundings. We were looking for a façade cladding to evoke the image of the dunes.
No wood
Wood would have been an obvious solution, but that turned out not to be so obvious. “Wood was ruled out because of fire safety for highrise buildings. The legislation would require fireproofing treatment of the wood which is not really sustainable and requires maintenance.”
No terracotta
Terracotta was also considered as a possible option, but the nature and the weight of the material proved to be too big of a challenge.
Hello Linarte
“The vertical profiled façade cladding Linarte evokes the image of the dunes. Although Linarte offers the possibility of personalisation by adding wooden inserts or led lights, we chose the clean, sleek look to do this. The aluminium façade cladding with its individual blades adapts perfectly to the different sizes between the windows. This way, we obtained a logical façade, without having to cut profiles here and there.”



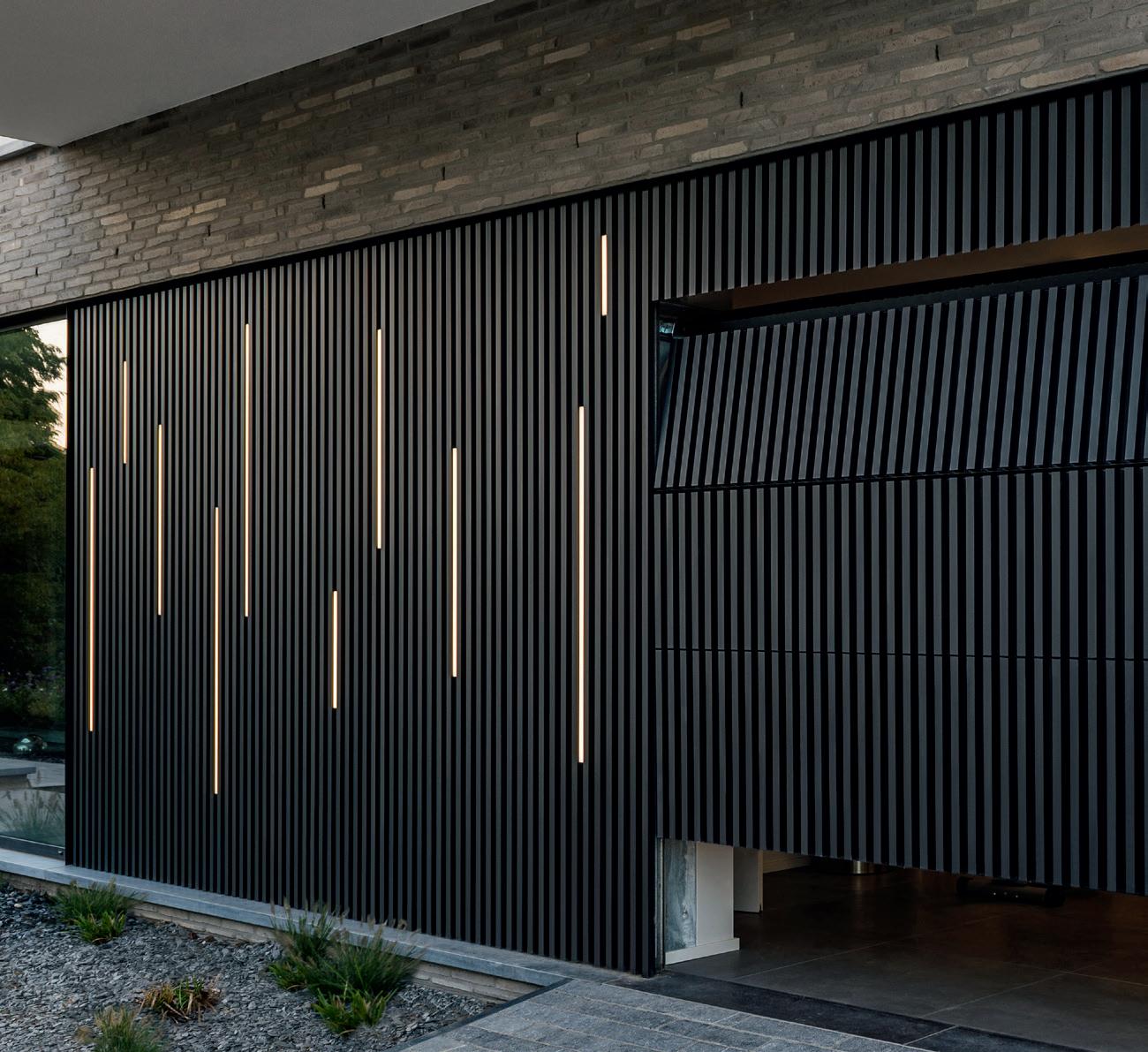
Private Residence
Place ı Belgium
Architect ı Bureau Aristo Architectes
Product ı Linarte® with LED inserts
Photographer ı Marc Sourbron
11
Linarte® Block 30



Klingerka - Interior Lobby
Place ı Bratislava, Slovakia
Architect ı A.M. Architects
Installer ı Aluwin, spol. s r.o.
Product ı Linarte®
Photographer ı Tomas Manina
13
Linarte® Even


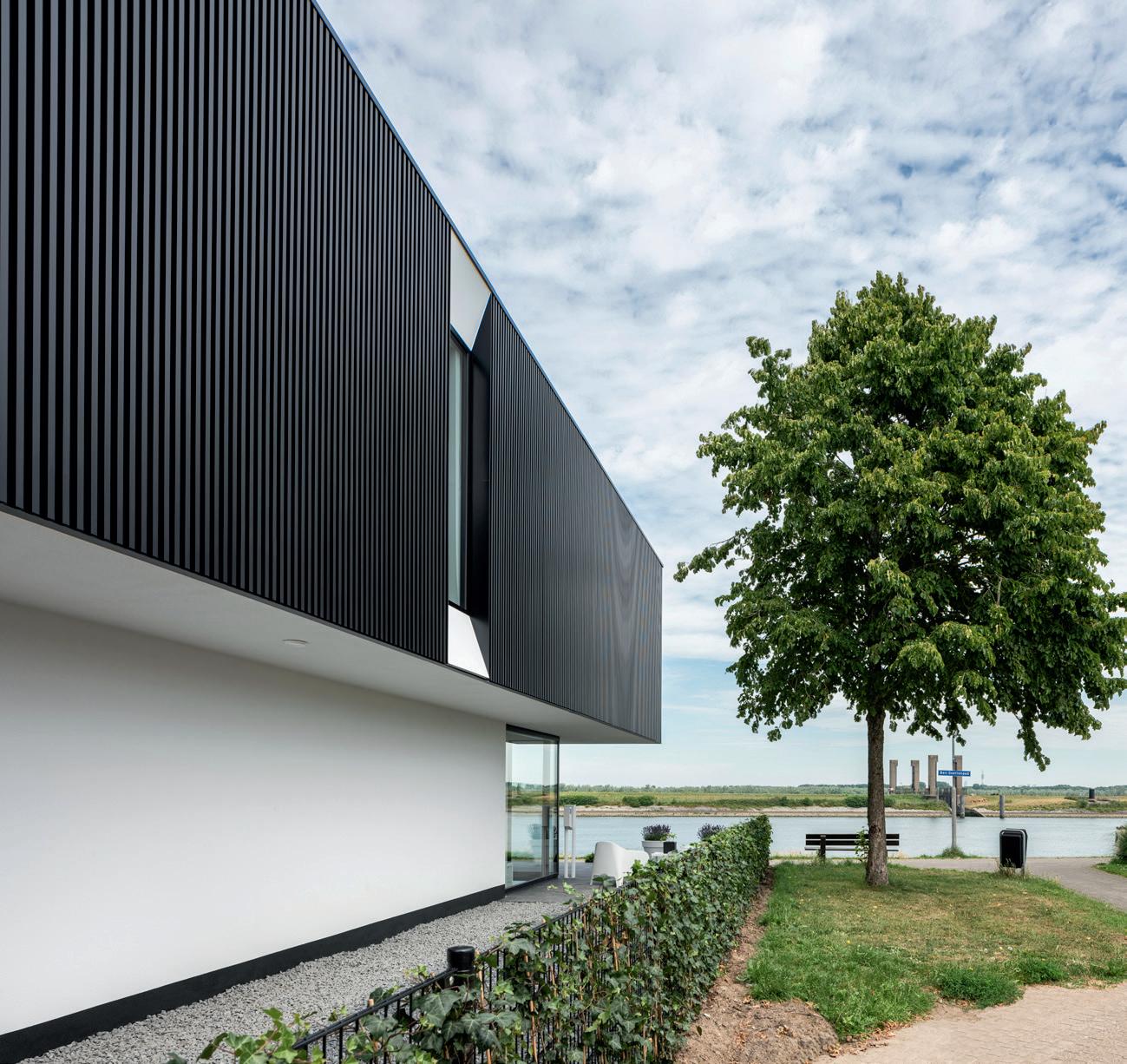
Private Residence
Place ı The Netherlands
Architect ı RoosRos Architecten
Installer ı Storax
Product ı Linarte®
Photographer ı Luc Buthker photography
15
Linarte® Block 30

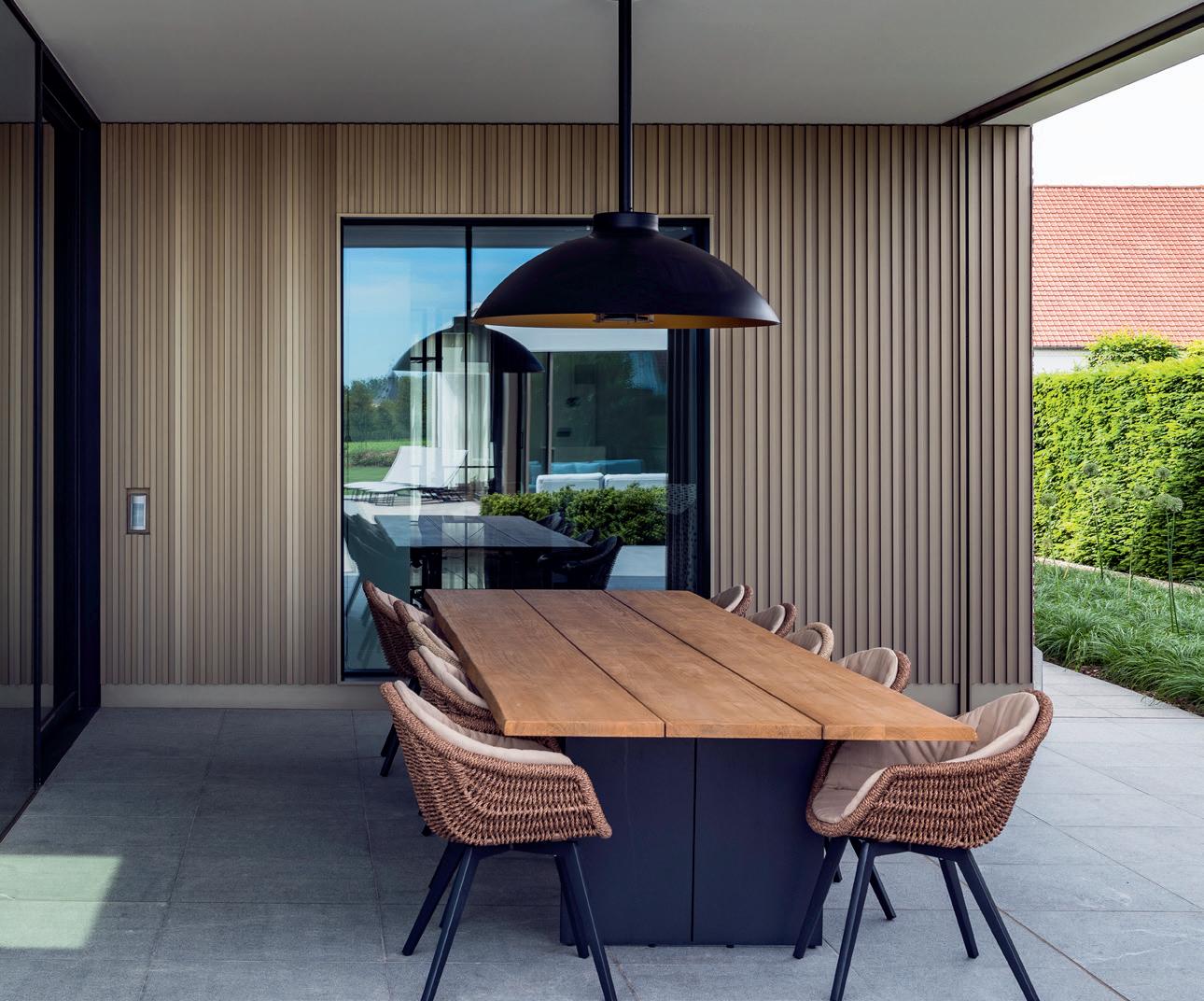
Private Residence
Place ı Belgium
Product ı Linarte®
Photographer ı Marc Sourbron
17
Linarte® Block 16L
Linarte® Block 16

Private Residence
Place ı Belgium
Architect ı Bressers Architecten
Product ı Linarte®
Photographer ı Studio Bourgeat

Linarte® Even
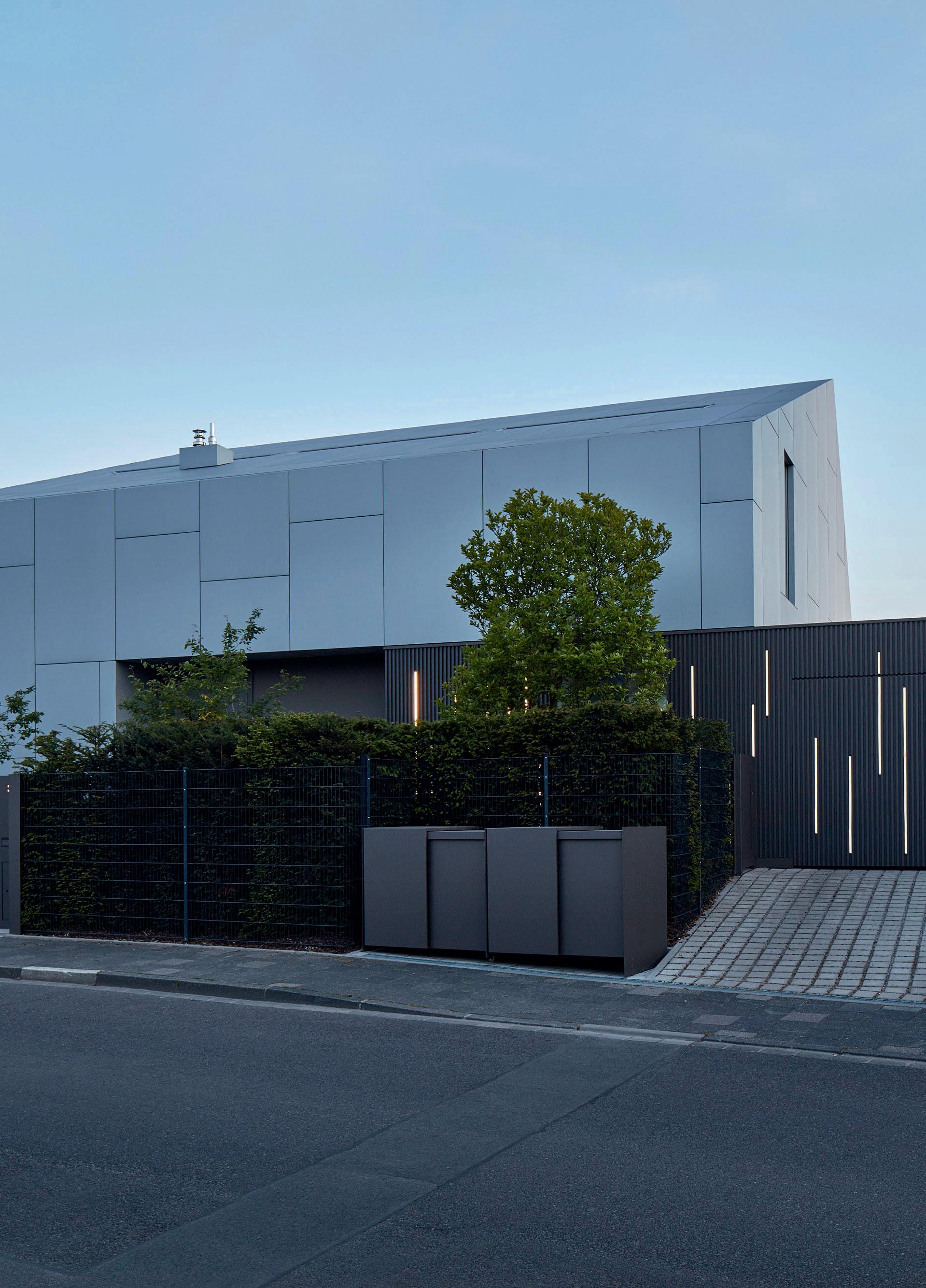


Private Residence
Place ı Germany
Architect ı Döring Dahmen Joeressen Architekten
Product ı Linarte® with LED inserts
Photographer ı Manos Meisen
21
Linarte® Block 30
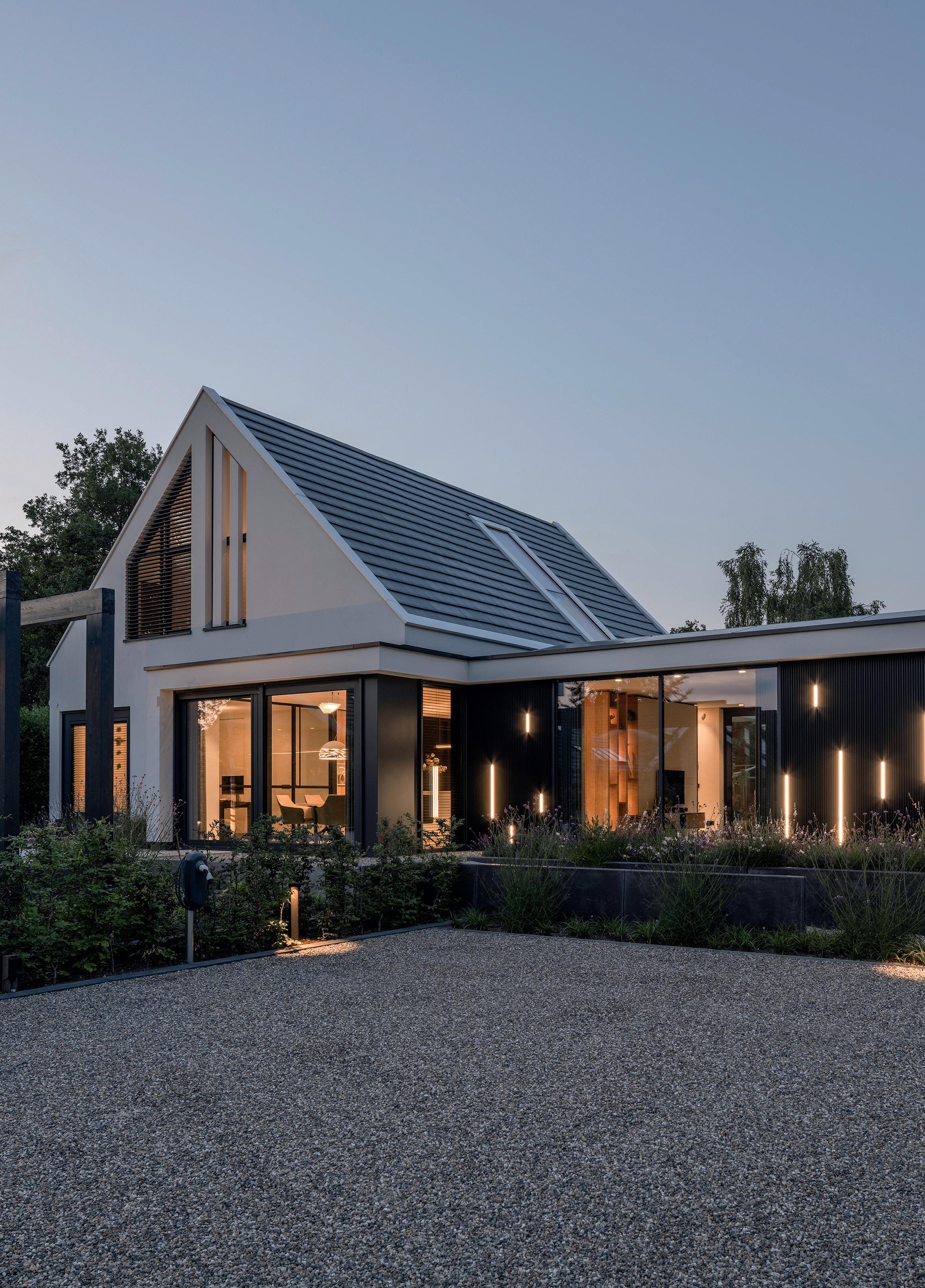

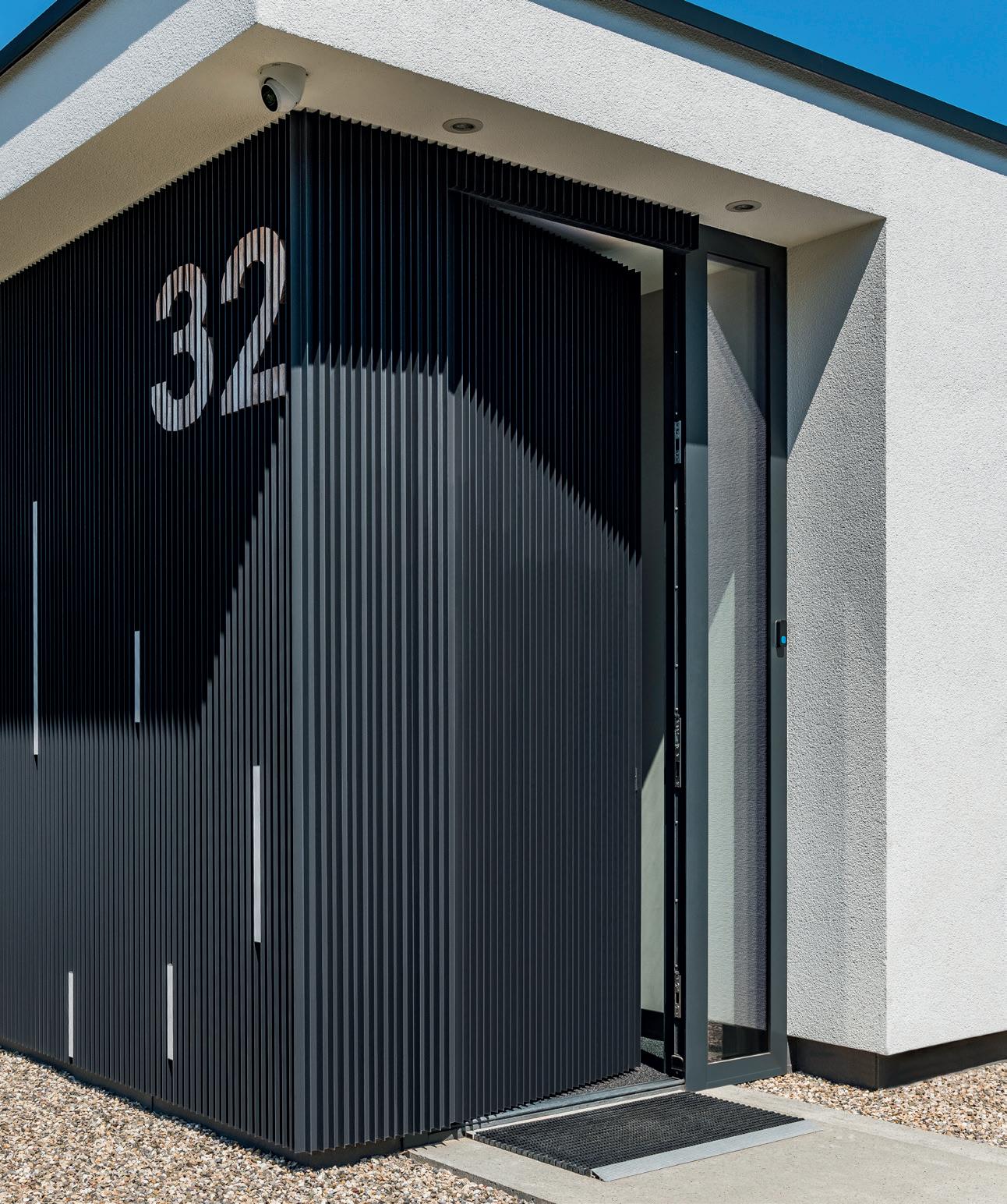
Private Residence
Place ı The Netherlands
Architect ı Lenz Architecten
Installer ı Storax
Product ı Linarte® with wood and LED inserts
Photographer ı René van Dongen, Marc Sourbron
23
Linarte® Even
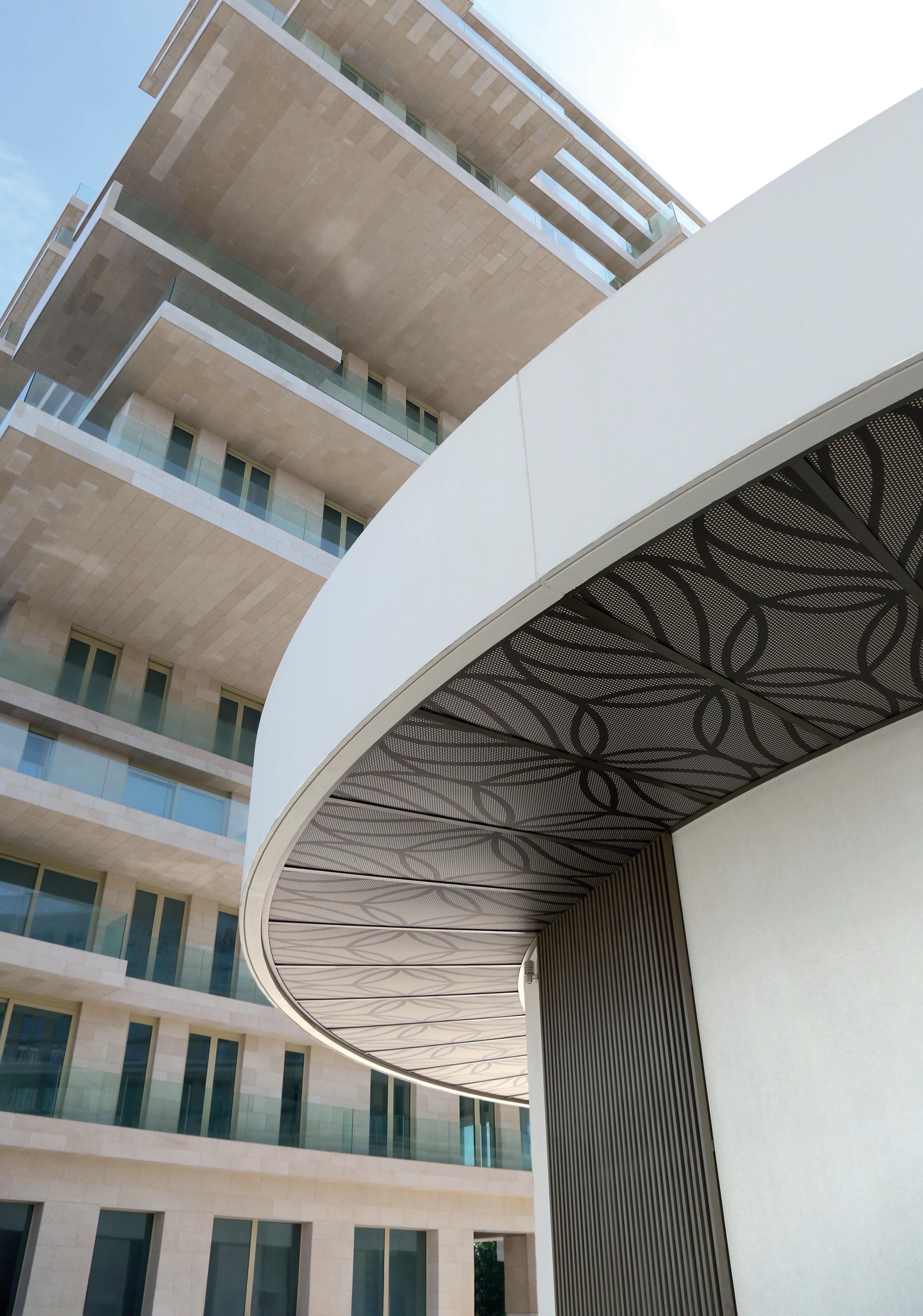

Parkhotel Waregem
Place ı Waregem, Belgium
Architect ı B2Ai
Product ı Linarte®
Photographer ı Joyce Jason Ghijs
25
Linarte® Block 16
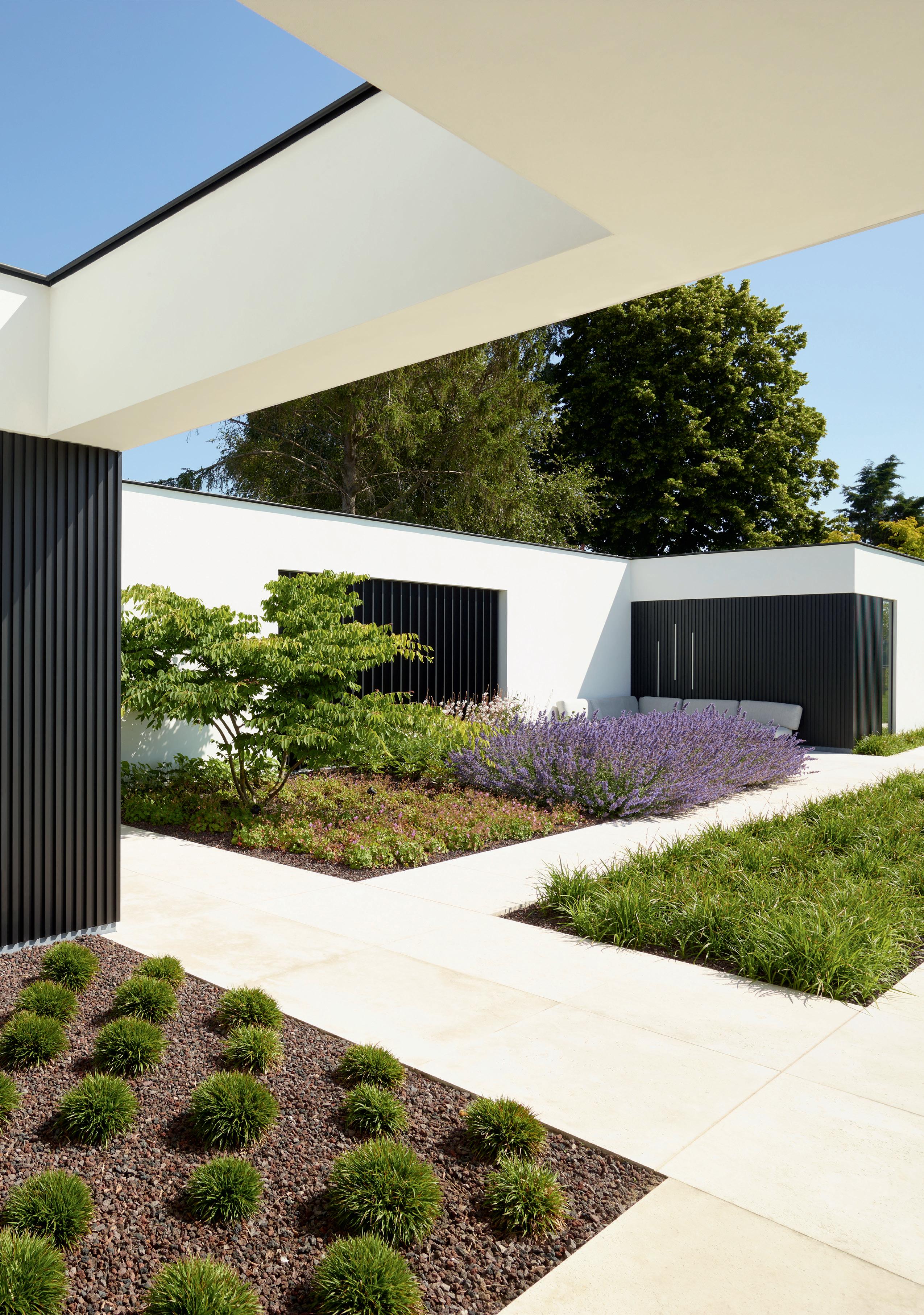
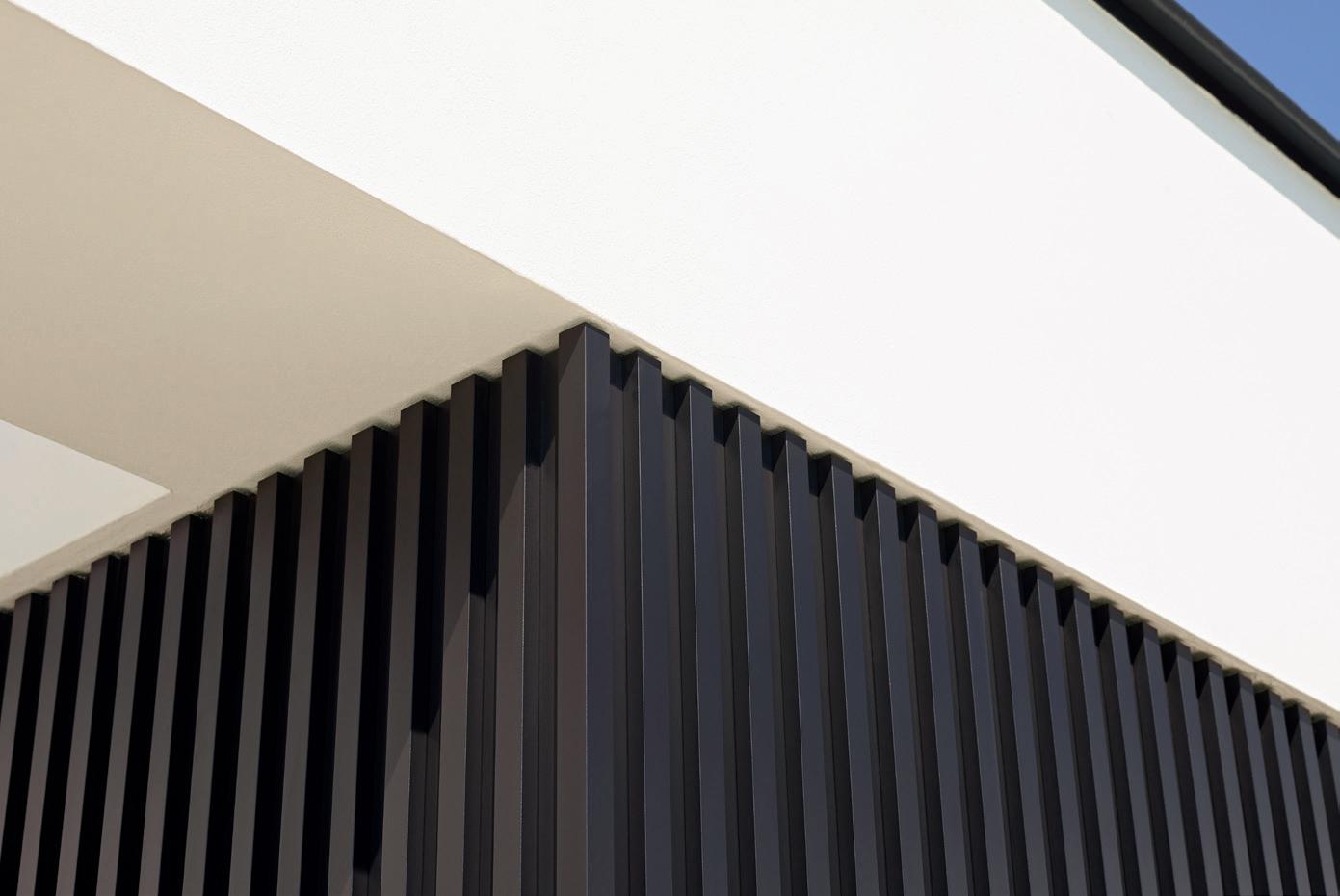
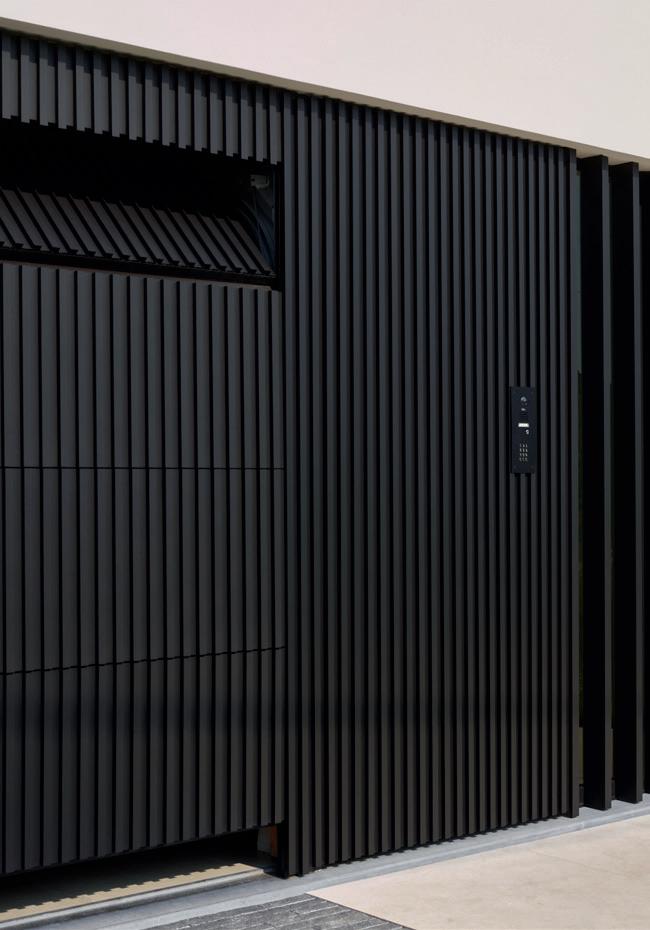
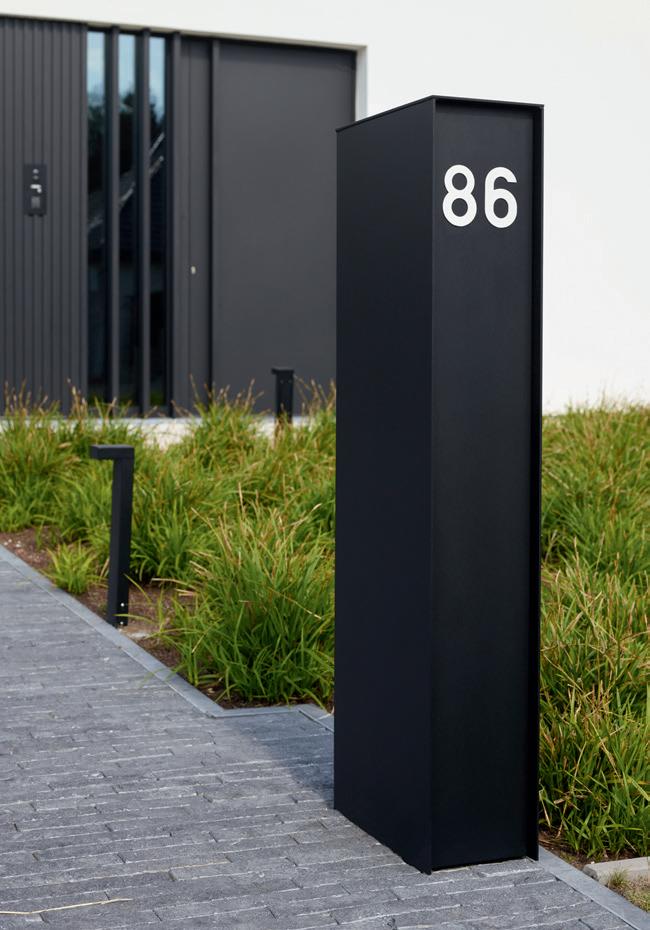
Private Residence
Place ı Belgium
Architect ı Vandriessche Architecten
Product ı Linarte® with LED inserts, Fixscreen® (Recessed installation), Icarus® Plano, eSafe® Fenix Top Medium
Photographer ı Dirk Van Overwalle
27
Linarte® Block 30


Penthouse - Apartments
Place ı The Netherlands
Architects ı Studio Marco van Veldhuizen & Strakk BV
Product ı Linarte® with wood and LED inserts, Aero®, Loggiawood® Privacy
Photographer ı The Art of Living - Jurrit van der Waal
29
Linarte® Even
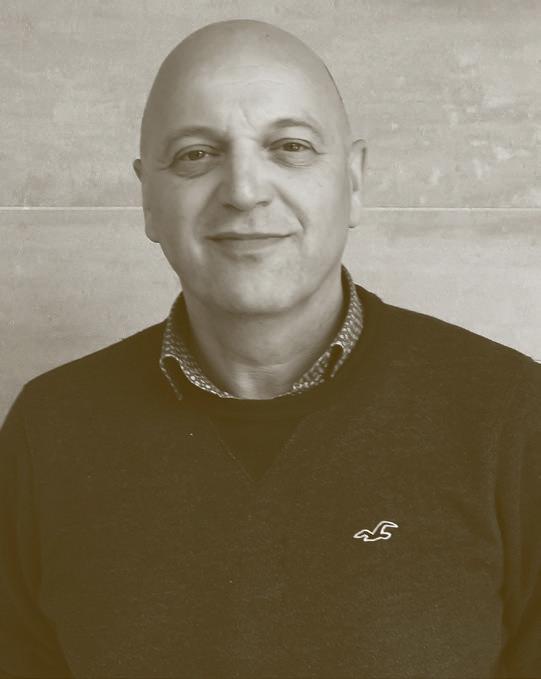
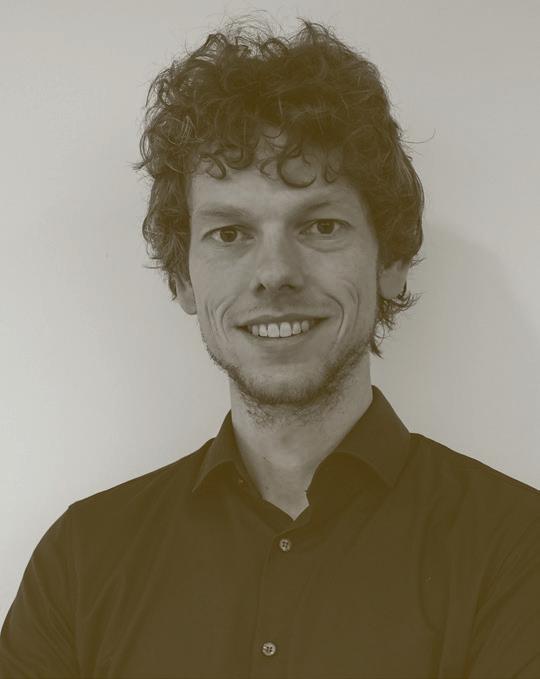
Sheltered from sun and rain with a view of Miami Beach
INTERVIEW SHADEFLA - Margueritte Ramos


At One Ocean a unique rooftop apartment – with patio - in the South of Fifth district of Miami Beach was left stripped by its owner. The new owner saw its potential and made it the outdoor living space of his dreams. A worthy addition to the building designed by the Mexican architect Enrique Norten (TEN Arquitectos).

These Camargues can withstand wind loads of up to 320 km/h
Rooftop - Apartments
Place ı Florida, USA
Architect ı TEN Arquitectos
Product ı Camargue®
Photographer ı Perfect Real Estate Visuals
Outdoor
Premium location
One Ocean Condominium in the neighbourhood on the southernmost tip of Miami Beach is a prime location. There is an unobstructed view of the ocean and the beach. The original owner completely stripped the apartment, but the project stalled and the condo was sold in that state to the current owner. He and the interior design team searched for the best way to make use of the space.
Heat and rain
“We like to receive guests, and we enjoy living outdoors. We are fans of the sun, but do not like to sit in direct sunlight. Sofia Joelsson Design included our wishes in their concept. One of the most important ideas was a patio cover with blades that tilt. The canopy cover made it possible to install a dining area and outdoor kitchen. We created our optimal outdoor living space, and we have already spent so much more time there than we ever imagined. This is certainly due to the patio cover that offers shelter from heat and rain.”
Linked Camargues prolong outdoor living
ShadeFLA recommended that two Camargues be linked together: “This is an excellent choice in terms of design anyway, but also in terms of userfriendliness. You have the protection against the sun, which can be adjusted by tilting the blades, but also protection against the rain with the roof closed.”
“We have a rain shower almost every afternoon in Miami,” says the owner from experience. “It’s nice that you don’t have to run back indoors, just close the canopy cover blades and sit there.”
Hurricane resistance
Florida has an official hurricane season from June through November. An average season can see approximately a dozen tropical storms form. Hurricane resistance is therefore a topic.
“The Camargues have the ‘Miami Dade’ certificate, which is proof that they have successfully passed hurricane resistance tests. This certificate is mandatory everywhere in the state of Florida. And it is especially useful that, at the top of an apartment building, these certified patio covers can withstand wind loads of up to 320 km/h.”

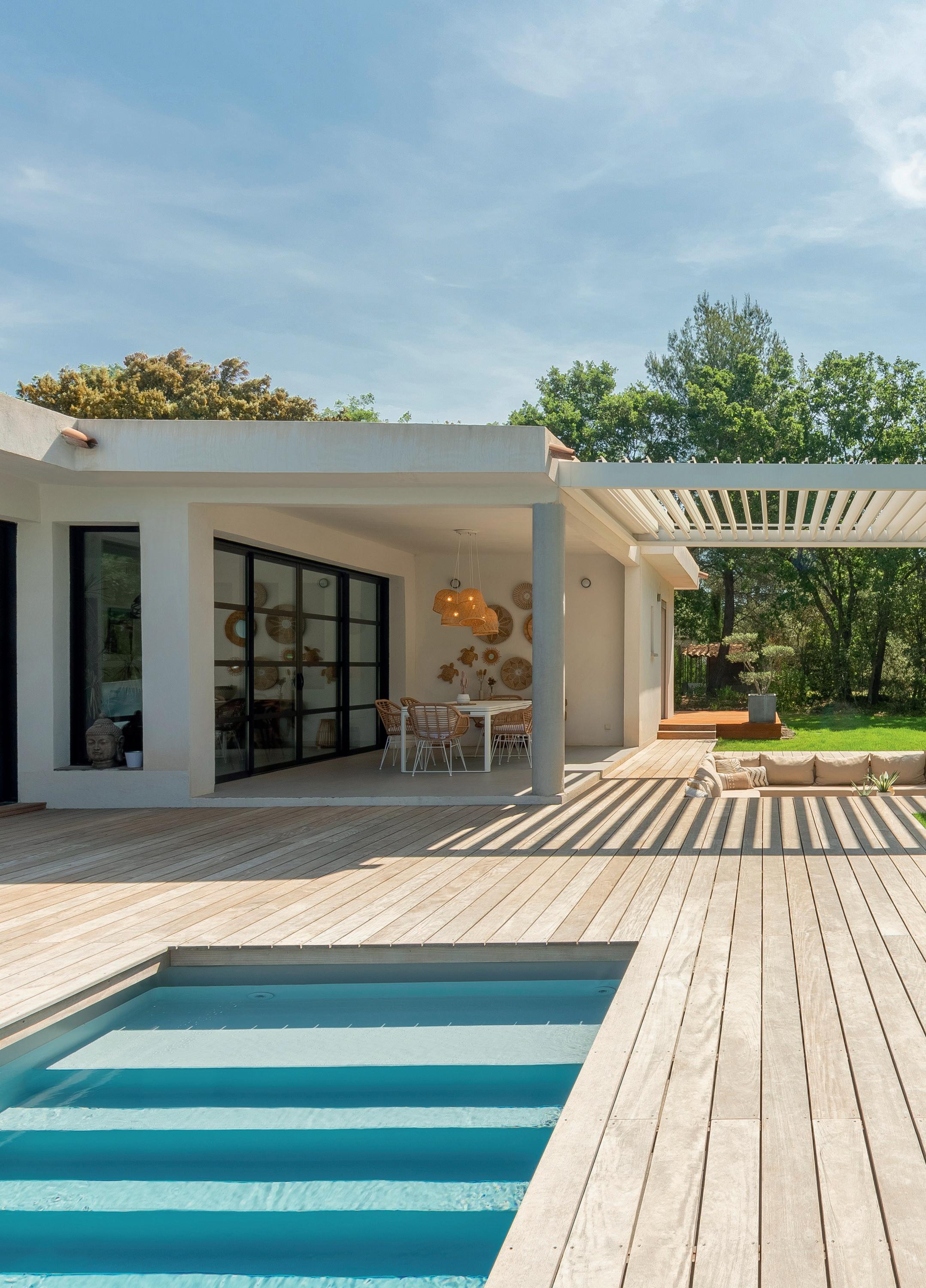

Private Residence
Place ı France
Installer ı Rossi Pro Product ı Aero®
Photographer ı Jean François Baecker
45


Private Residence
Place ı France
Installer ı Portaix Loisirs
Product ı Camargue®, Linarte® with wood and LED inserts
Photographer ı Studio Prigent
47
Linarte® Icon
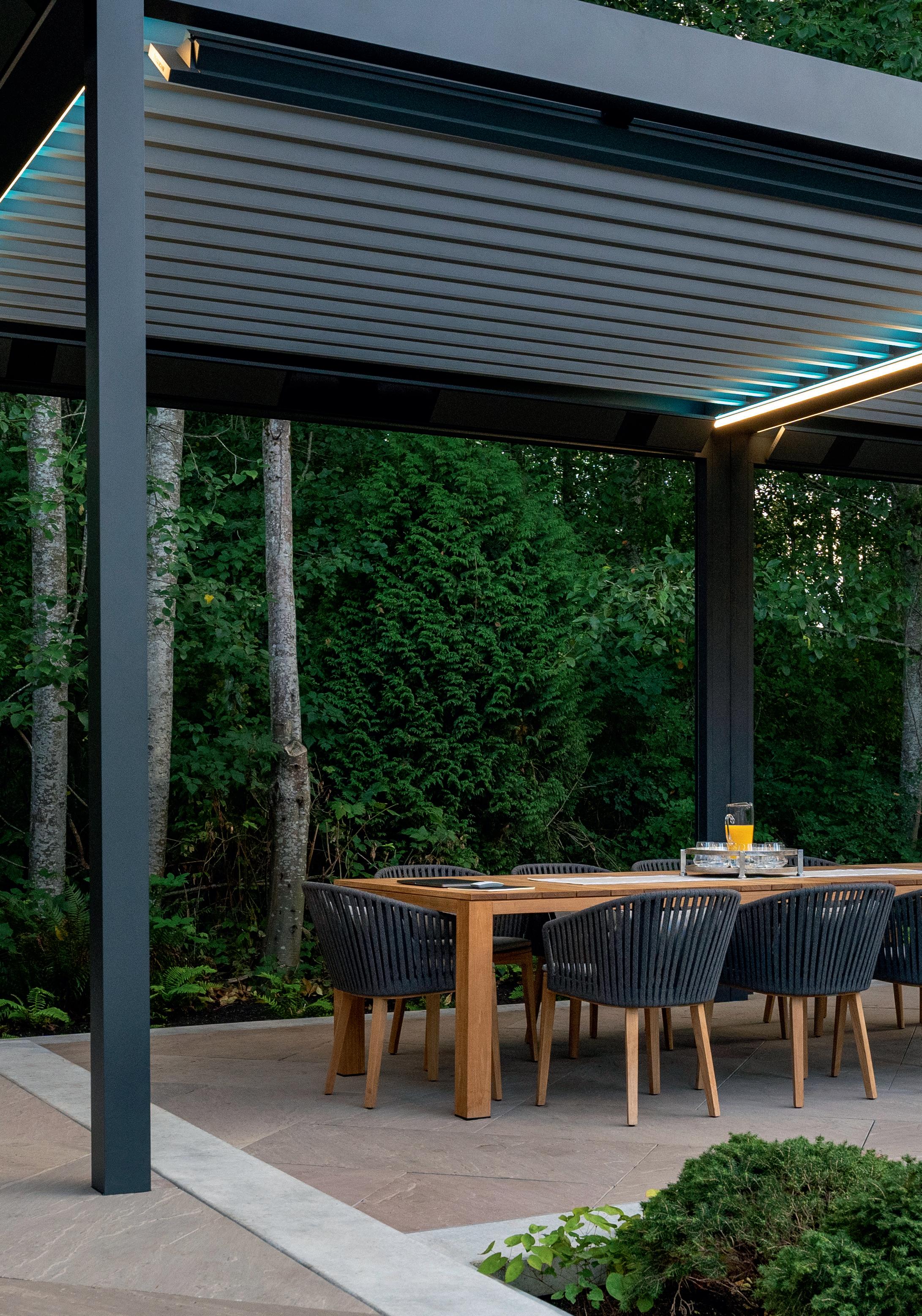

Private Residence
Place ı Canada
Installer ı Atria Design
Product ı Algarve® with Fixscreen
Photographer ı Take Off Photography
49



Rooftop - Apartments
Place ı Madrid, Spain
Product ı Camargue®, Aero®
Photographer ı Inesentia
51


Private Residence
Place ı Canada
Installer ı Patrick St-Onge Habitat
Product ı Aero®, Fixscreen® 150 Freestanding Photographer ı Drew Hadley
53


Private Residence
Place ı Canada
Installer ı Atria Design
Product ı Camargue®, integrated Fixscreen® with Crystal window
Photographer ı Take Off Photography
55


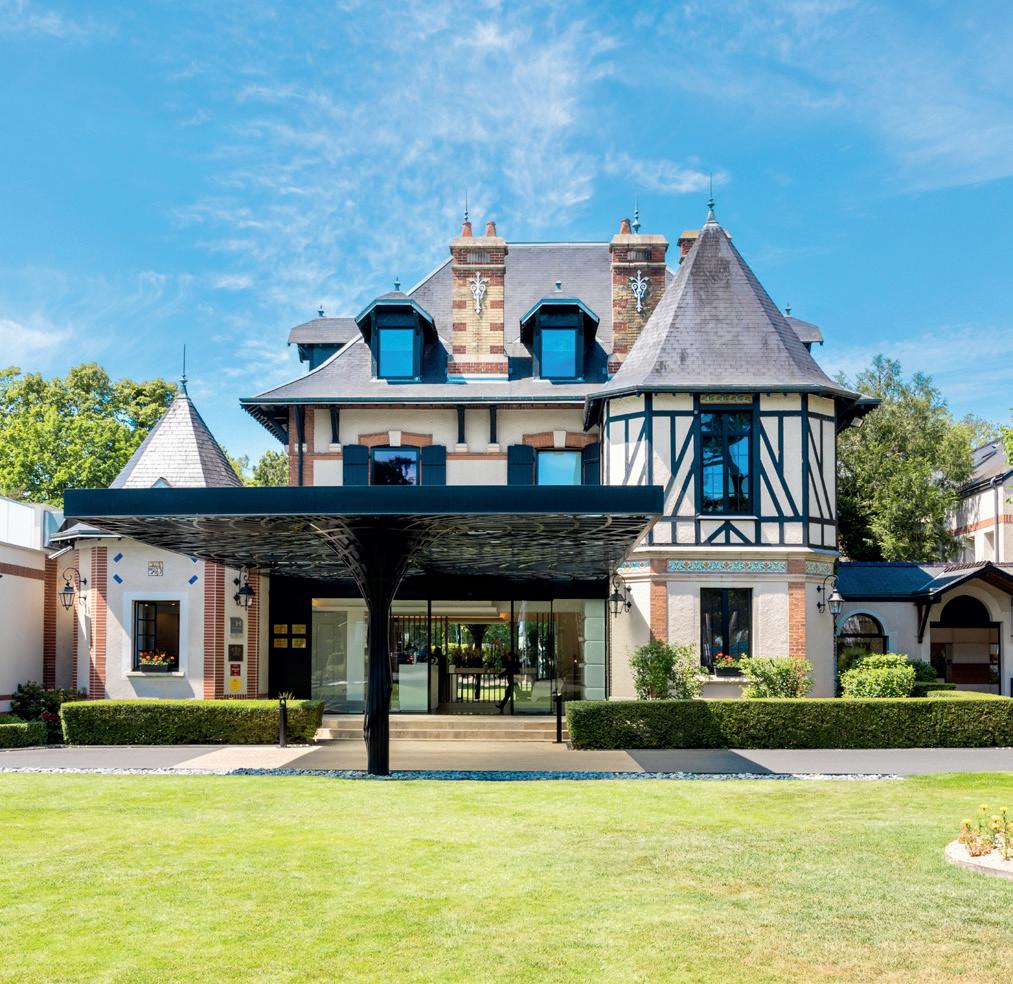
L’Assiette Champenoise3-star Michelin Restaurant
Place ı Tinqueux, France
Architect ı Gregory Guillemain
Installer ı Highsun
Product ı Camargue®
Photographer ı Studio OG
57



Citabria Annex / Nodea - Restaurant
Place ı Toyosu, Tokyo, Japan
Product ı Camargue® Skye
Photographer ı Sohei OYA/Nacasa & Partners
59

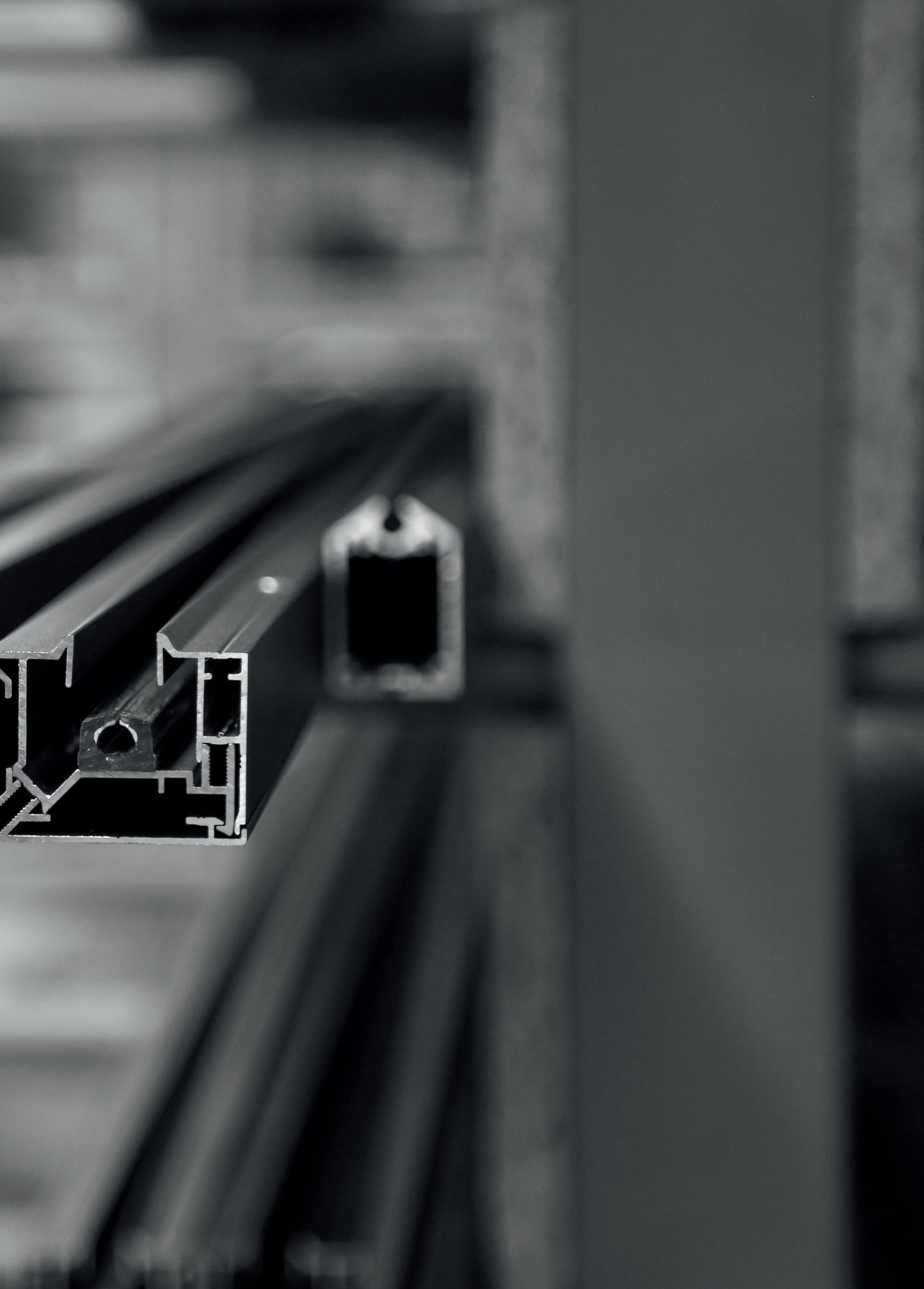
SUN PROTECTION

A summerhouse on one of the most beautiful locations
ever seen
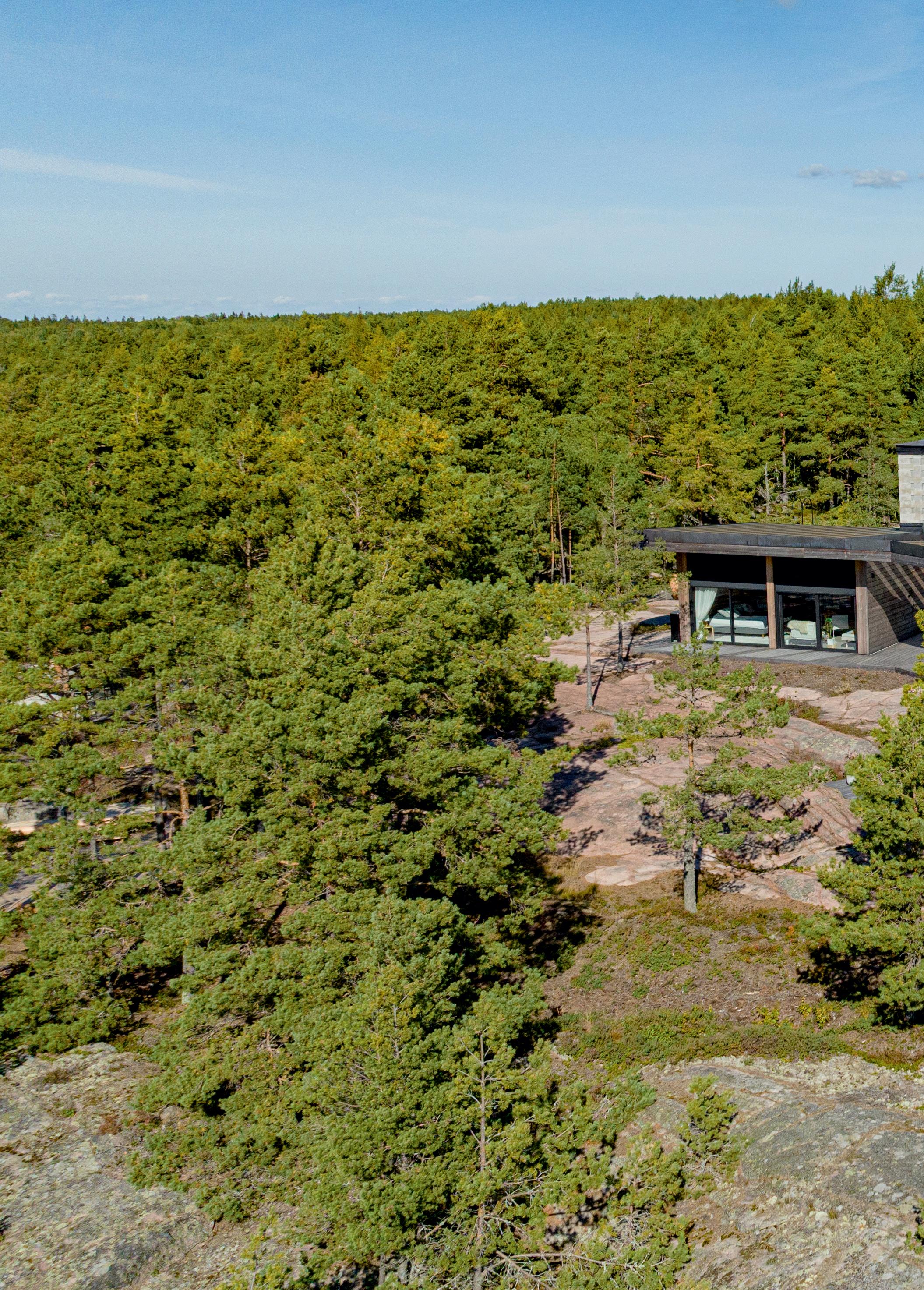
INTERVIEW FUTUDESIGN - Aleksi Niemeläinen


Villa Bergola is a beautiful summer house located on the cliffs rising above the beach and sea in Raseborg on the Finnish coast. The natural building materials allow the house to blend into the environment. Sleeping in Finland on summer nights when the midnight sun only sets briefly is a challenge.

Summer House
Place ı Finland
Architect ı Futudesign
Installer ı Studio Dekosol
Product ı Fixscreen® (Recessed installation - Blackout fabric)
Photographer ı Studio Tomi Parkkonen
Fixscreen®
Summer house blend with nature on the cliffs
“The owner bought the site in 2018,” begins architect Aleksi Niemeläinen (Futudesign). “The plans may speak of a summer home, but the building is basically designed so it can also be used all year round. We opted for horizontal architecture, to blend in with nature. We therefore had to turn our original idea around and build in a curve towards the sea.”
Midnight sun & overheating
Northern Finland doesn’t get dark in the summer thanks to the midnight sun; further south of the country it is only dark in the summer for a few hours every night. That’s why a good night’s sleep is hard to get. Next to that problem, the sun is also very low in Finland. This means the sun’s rays almost shine directly through the windows and heat everything up, which can be unbearable in the summer.
No venetian blinds
The initial idea of the owner was to make use of venetian blinds on the windows. But closed
Screens maintain a connection with the outside
blinds completely close off the living space from the outside world. In addition, it would also be very difficult to have those blinds operating in harsh conditions. At the top of the cliff, in bad weather, it’s like being on the open sea. Wind, freezing rain and snow lash the façade; branches fly around, etc.
Fabric sun protection
Luckily, the Renson’s highquality external sun protection fabric came to the rescue. The robustness and guaranteed wind resistance were the decisive factors, along with the almost invisible installation. “The integrated installation method (IM7a) was important. We also colour coordinated the screens with the window frames, which means the solar shading and frames appear to be an integrated whole.”
9 Fixscreens went into this project, with 3 of them using blackout fabric, for the bedroom windows to ensure a good night’s rest. Solar shading has even been fitted to the sauna window. The sauna window offers views onto the patio, and the screen ensures privacy while retaining a nice view to the outside.”


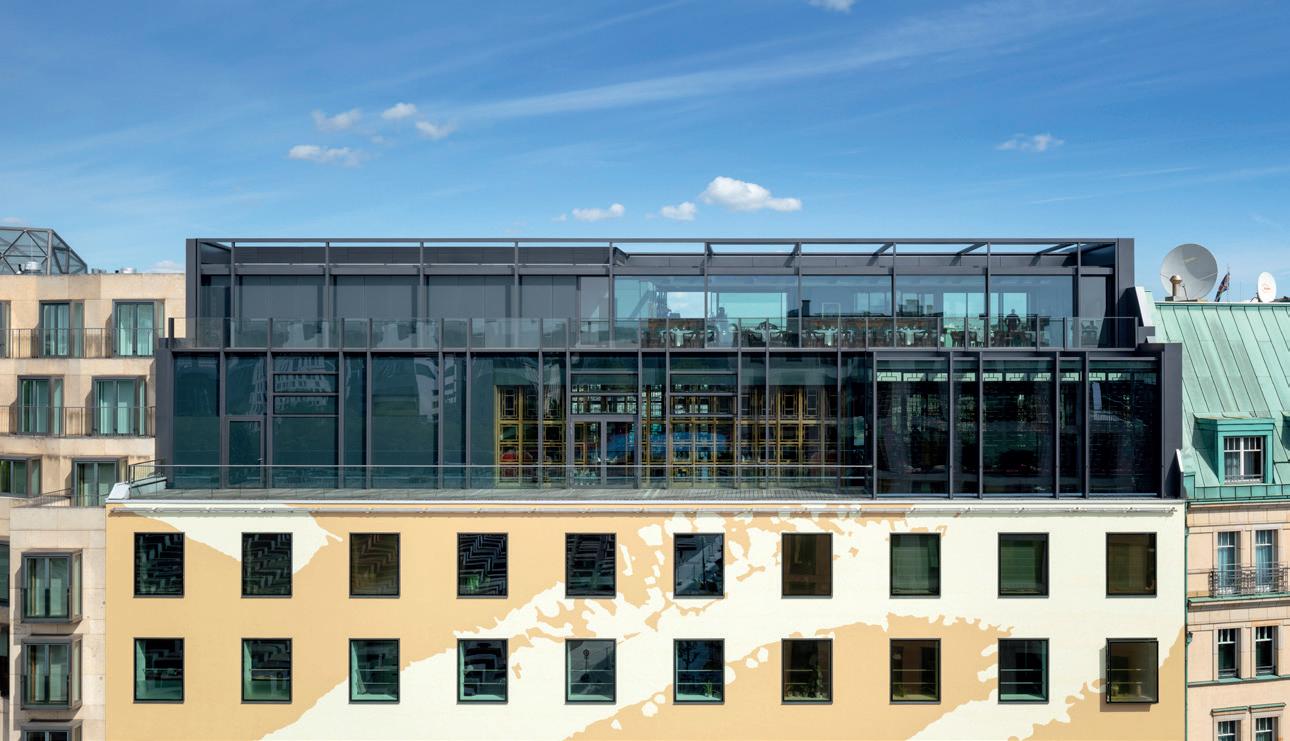
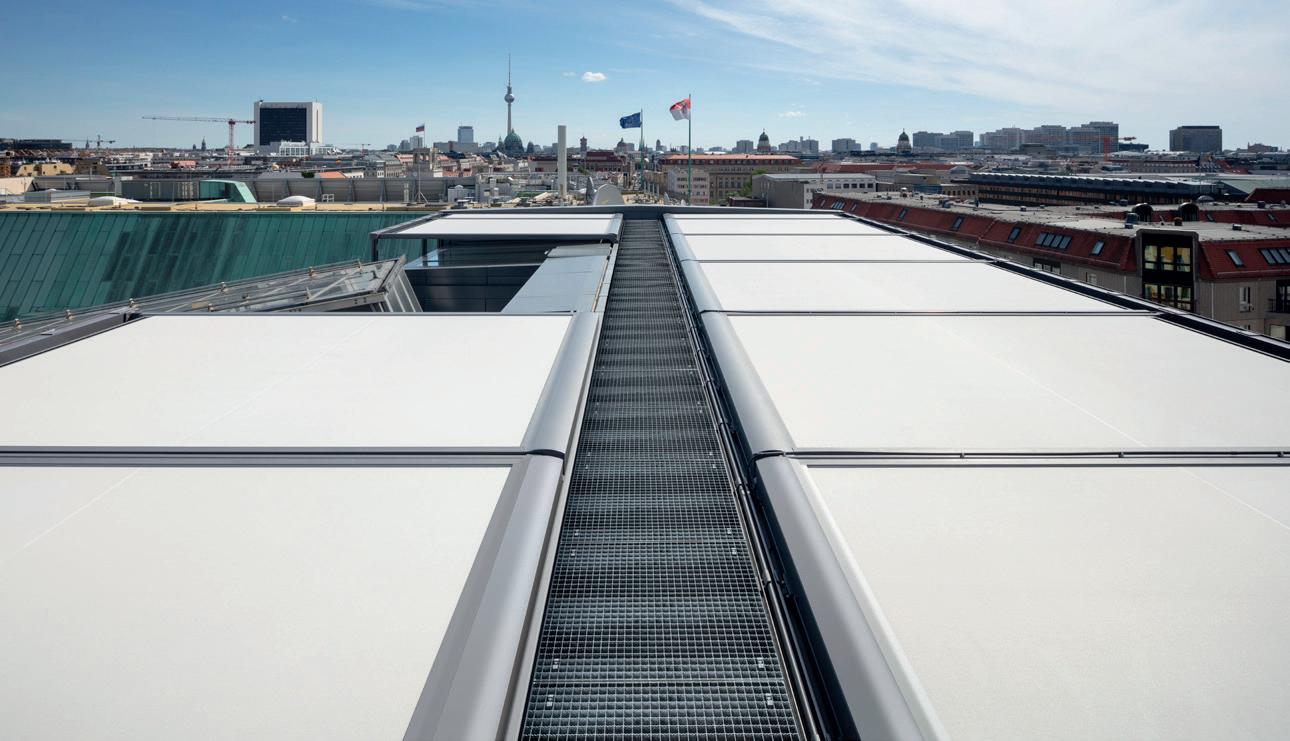
China Club - Restaurant
Place ı Berlin, Germany
Architect ı gmp - Architekten von Gerkan, Marg und Partner
Product ı Fixscreen® (Recessed installation), Topfix® Max
Photographer ı HGEsch
67
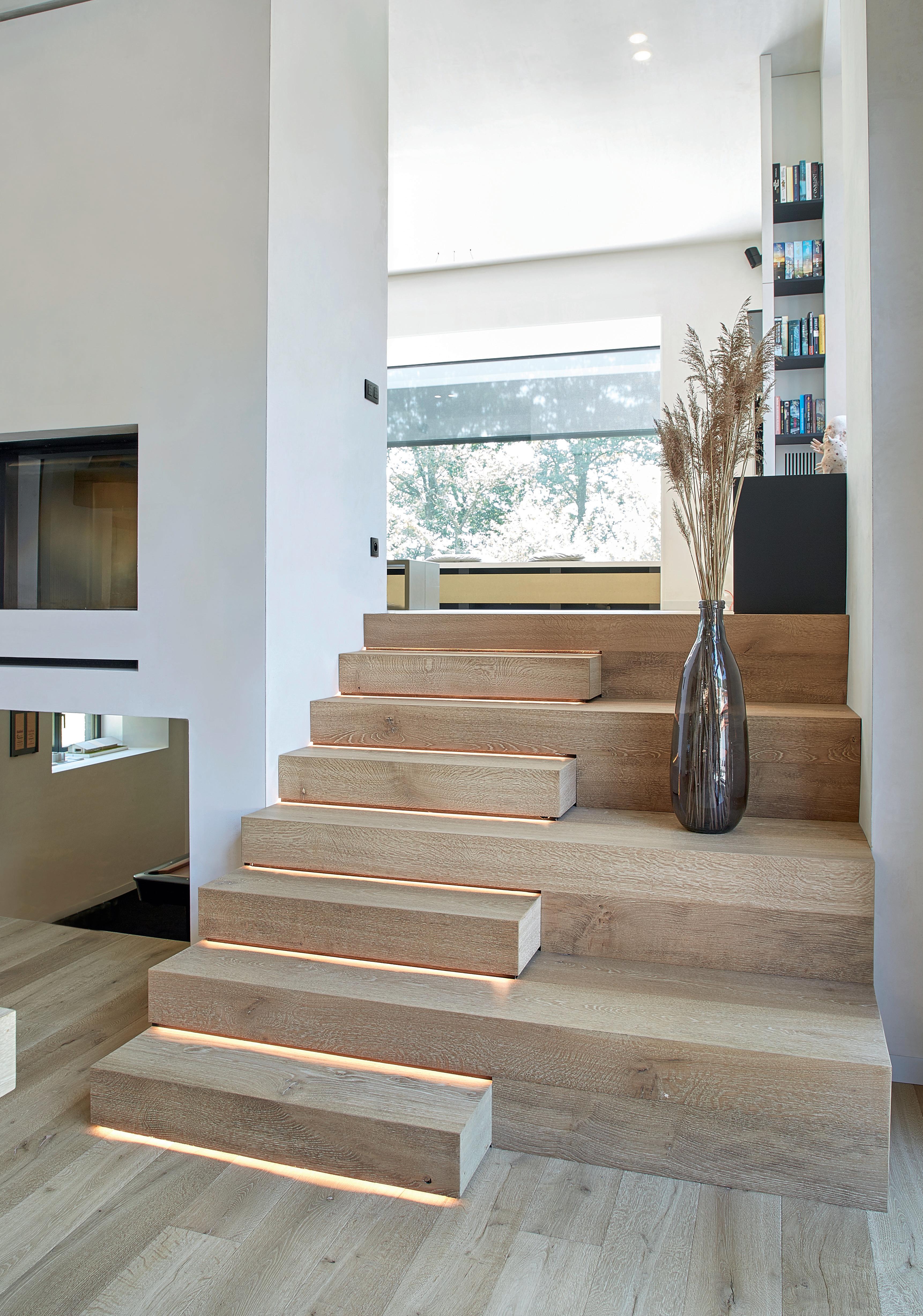

Woning C
Place ı Belgium
Architect ı DEMO+ Architecten
Product ı Fixscreen® (Recessed installation)
Photographer ı The Art of Living - Dré Wouters
69
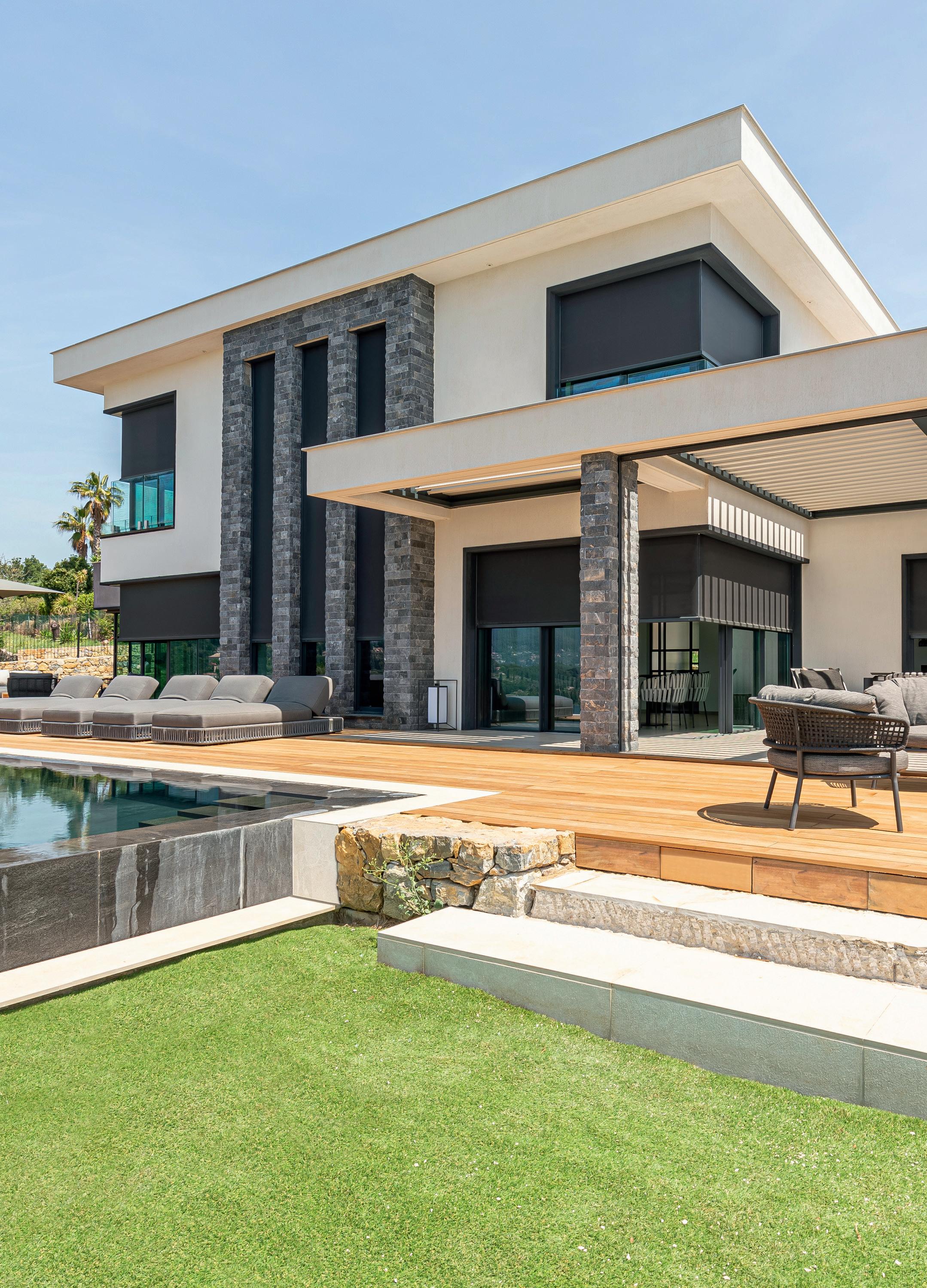

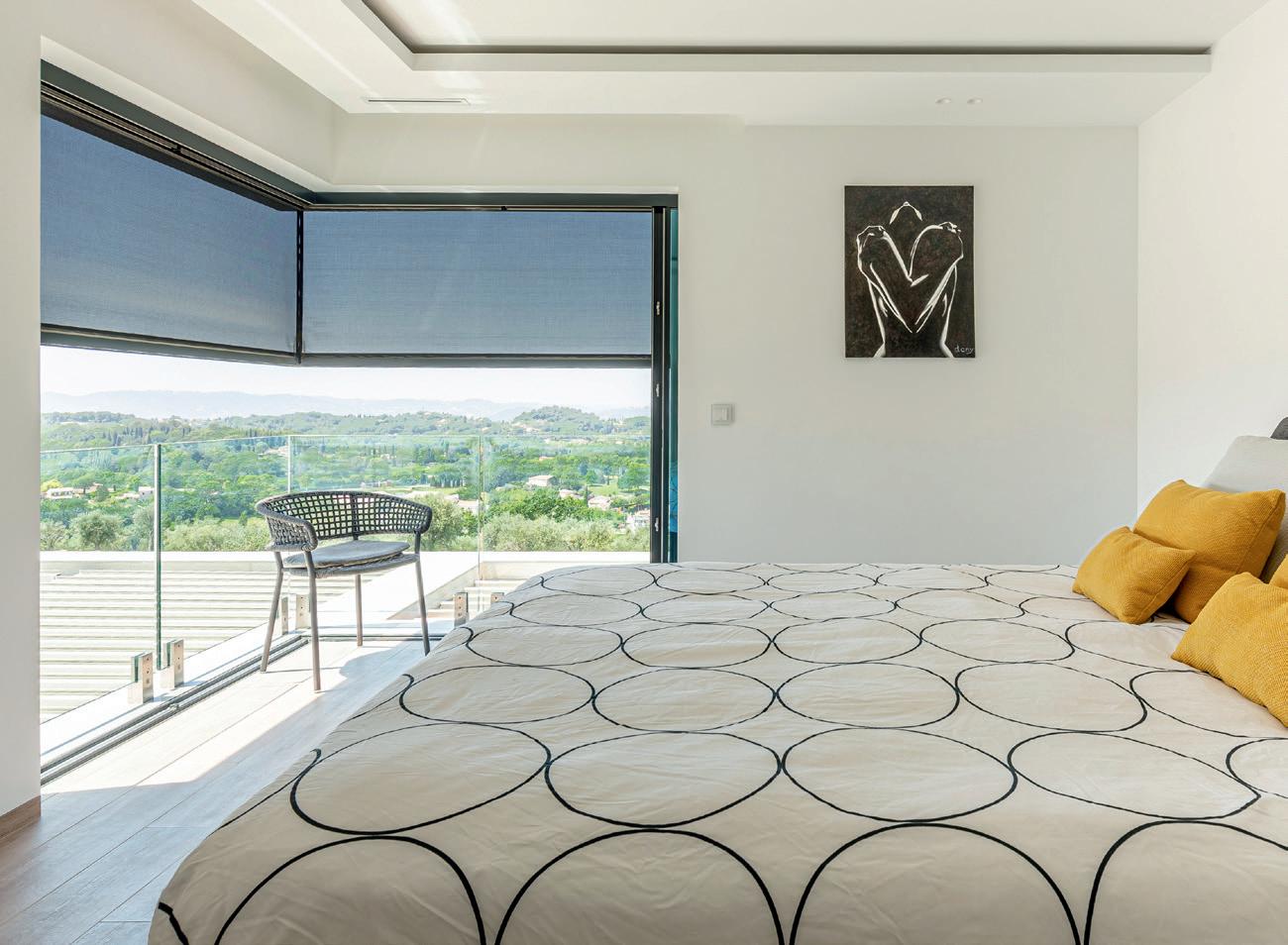
Private Residence
Place ı France
Architect ı Didier Frega
Product ı Fixscreen® (Recessed installation), Panovista® Max, Aero®
Photographer ı Jean François Baecker
71


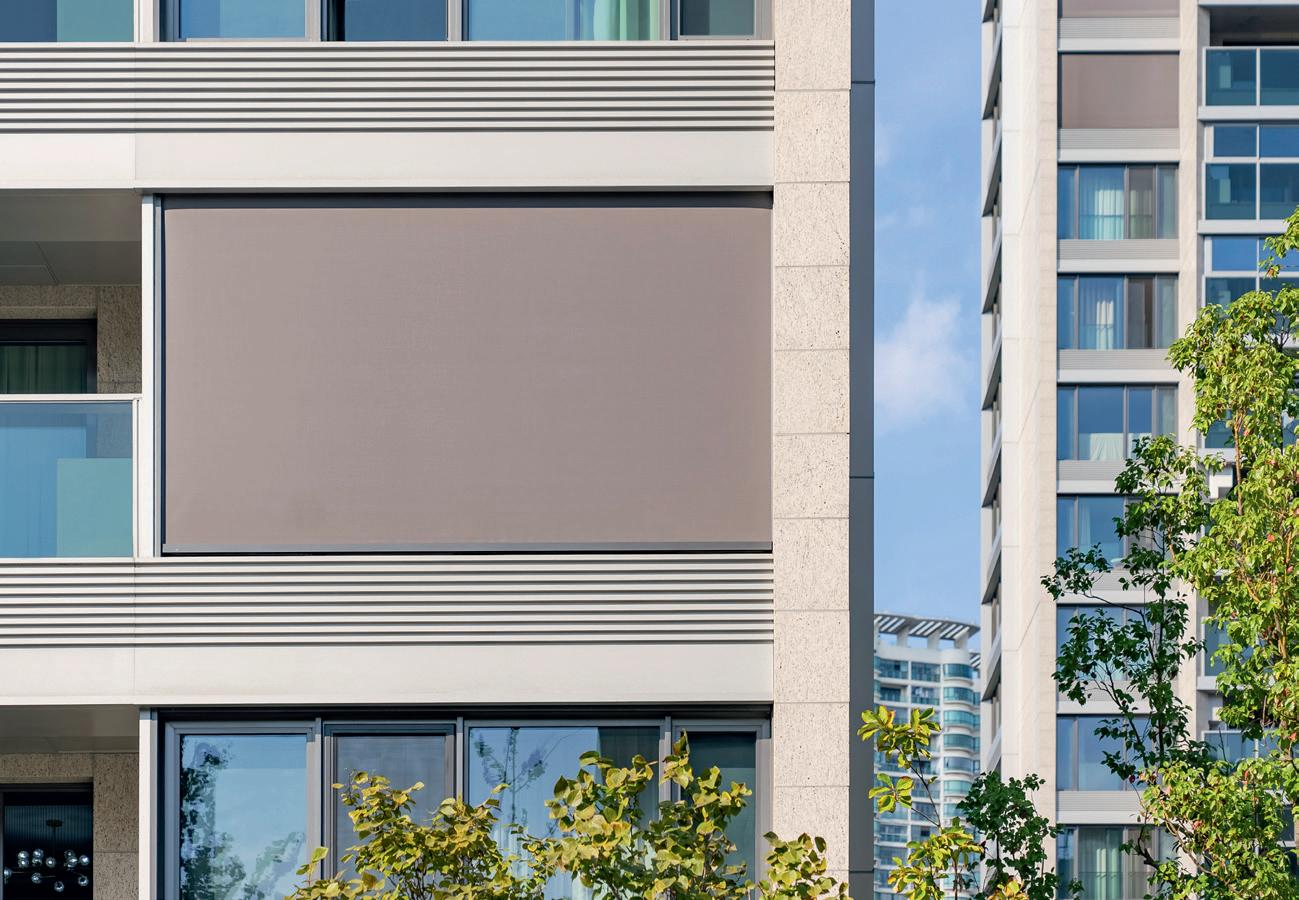

Jin Xiu Li - Apartments
Place ı Shanghai, China
Architect ı Lacime Architects
Product ı Fixscreen® - Customized solution
Photographer ı Sam Wang
73


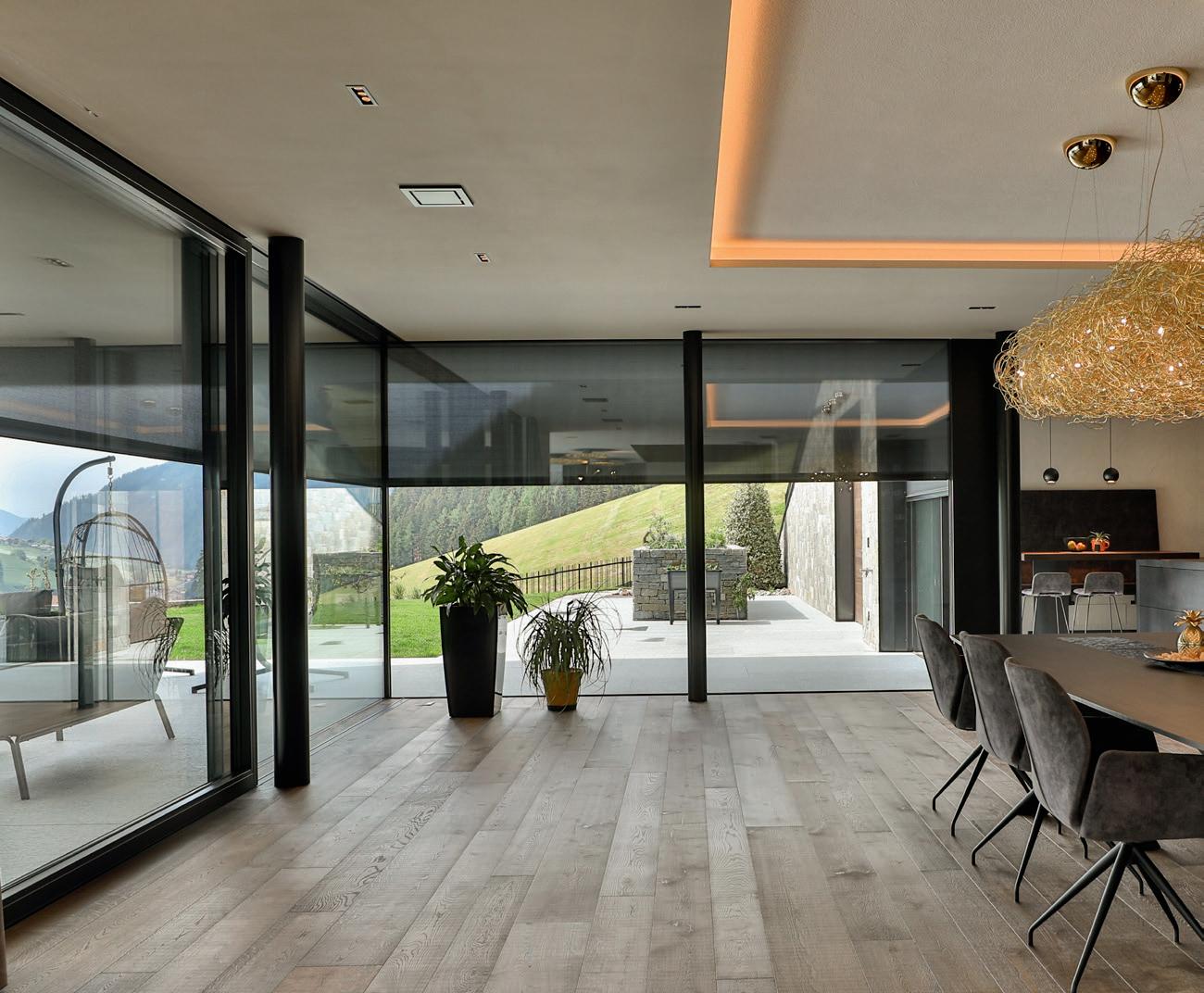
Private Residence
Place ı Italy
Product ı Fixscreen® (Recessed installation), Panovista® Max
Photographer ı Fotografie Lafogler
75
Panovista®
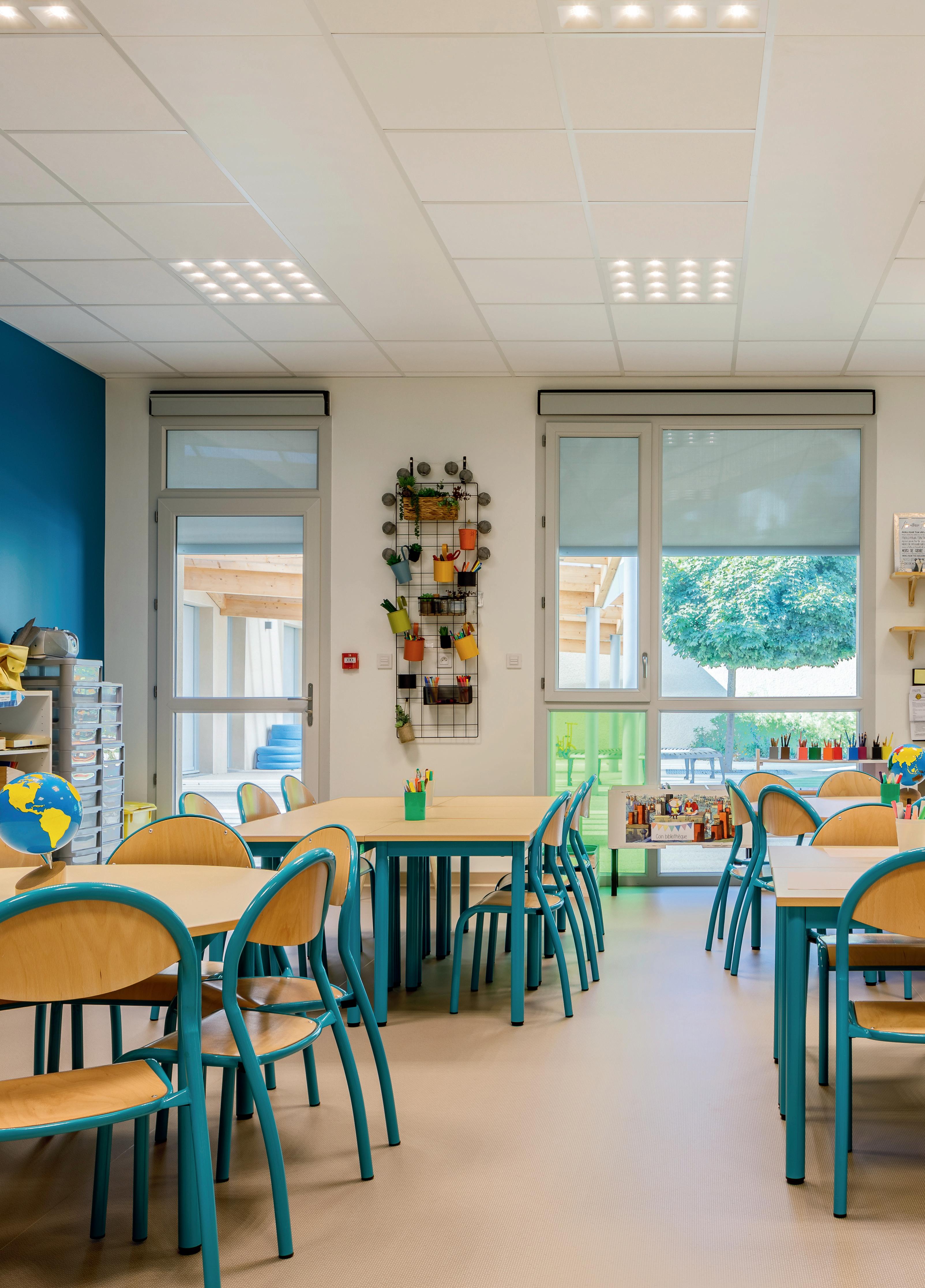


Ecole Saint-JosephSchool
Place ı La Tour-du-Pin, France
Installer ı CARNIEL SONAPLAST
Product ı Fixscreen® Mono AK, Fixvent® Mono AK
Photographer ı Aurélien Poulat
77


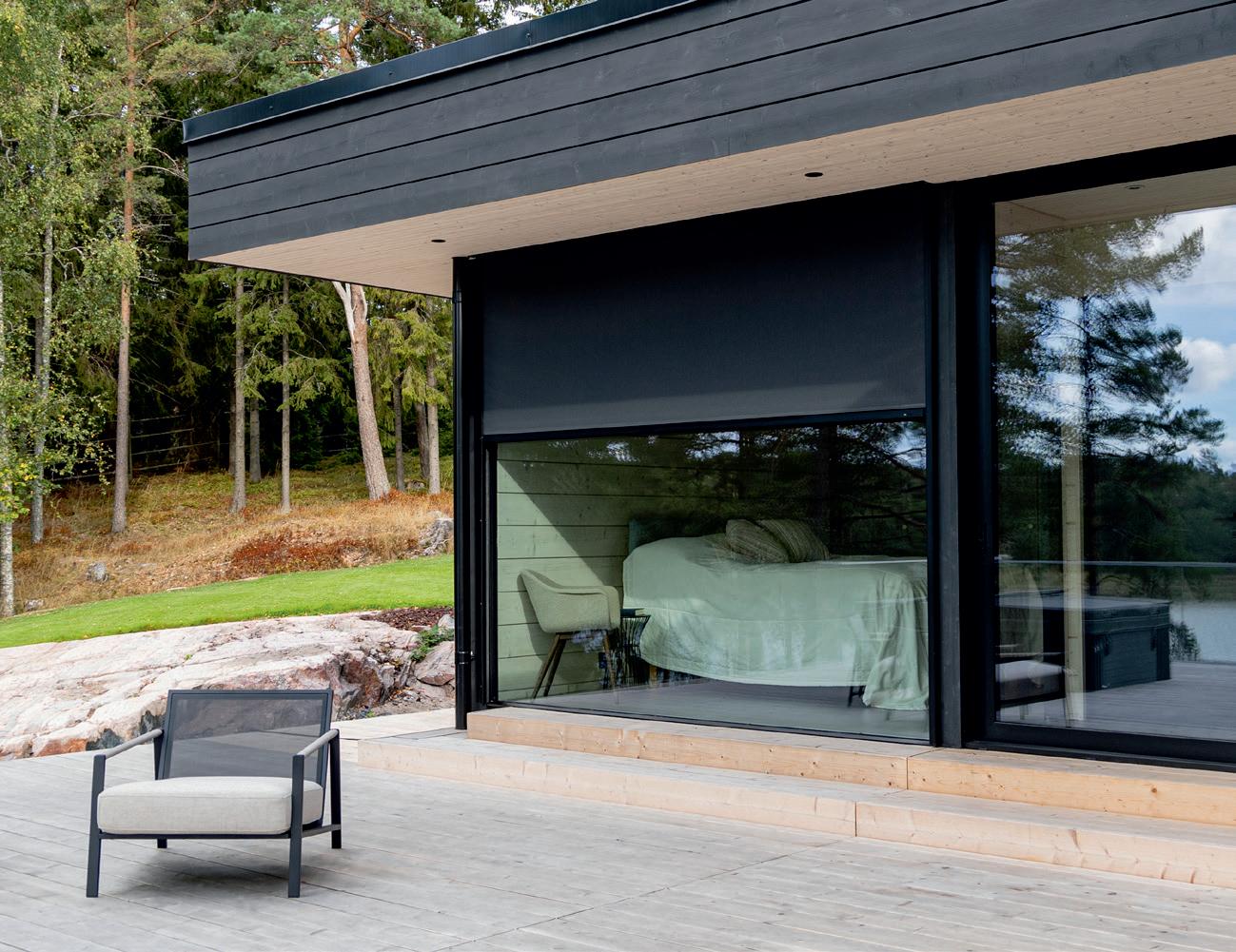

Summer House
Place ı Finland
Architect ı Plusarkkitehdit
Installer ı Studio Dekosol
Product ı Fixscreen® 100 Slim (Blackout fabric)
Photographer ı Studio Tomi Parkkonen
79
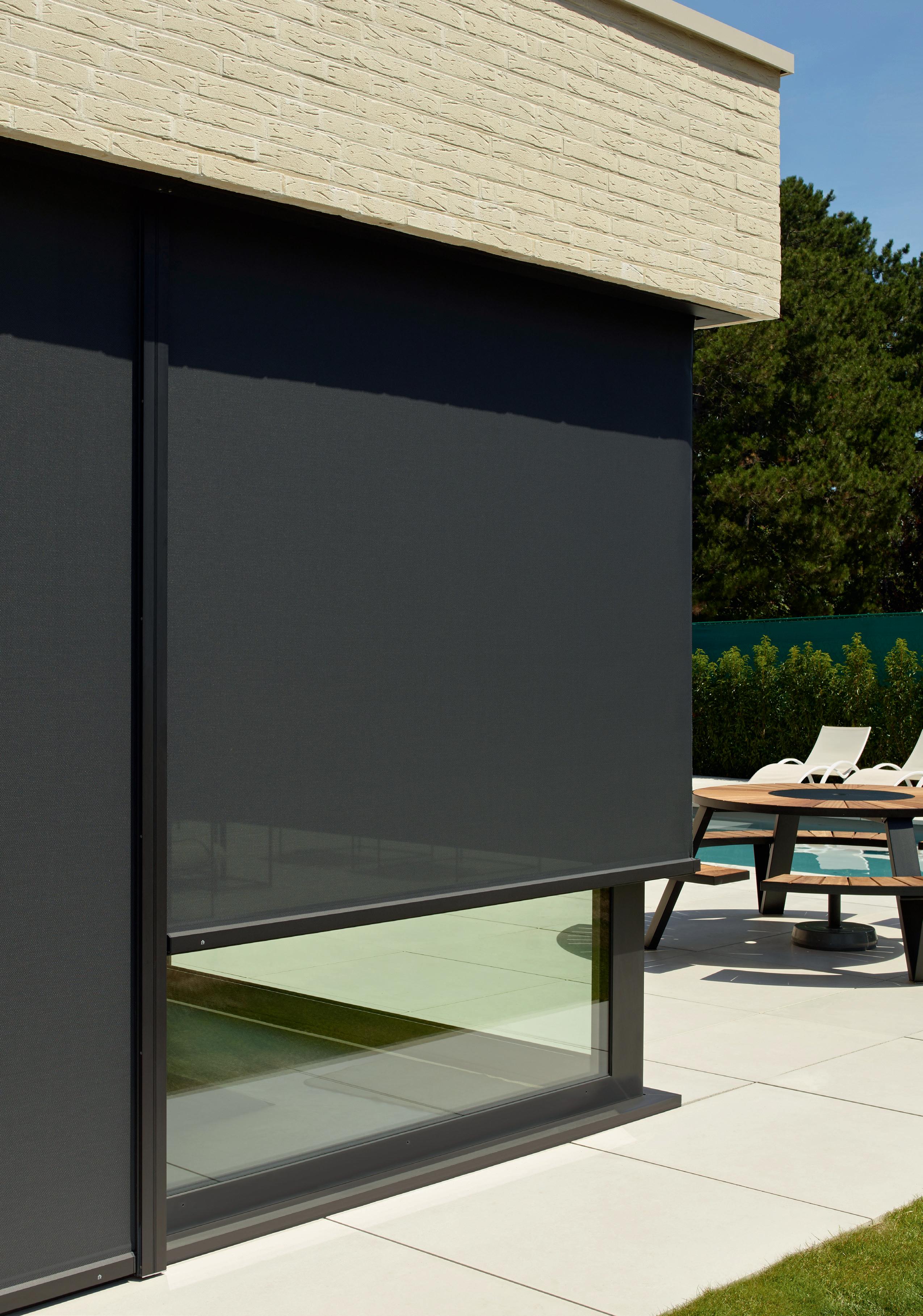

Private Residence
Place ı Belgium
Architect ı Wielfaert Architecten
Product ı Fixscreen® (Recessed installation), Panovista® Max, Carport Algarve® Canvas, Linarte®, Healthbox® 3.0, Easyflex®, Waves®, Invisivent® Air, Invisivent® Comfort, Invisidoor DL, Pivotica Pro, Latent, eSafe Nexus, Entrada (Wall light), OpenMotics
Photographer ı Dirk Van Overwalle
81
Linarte® Block 30
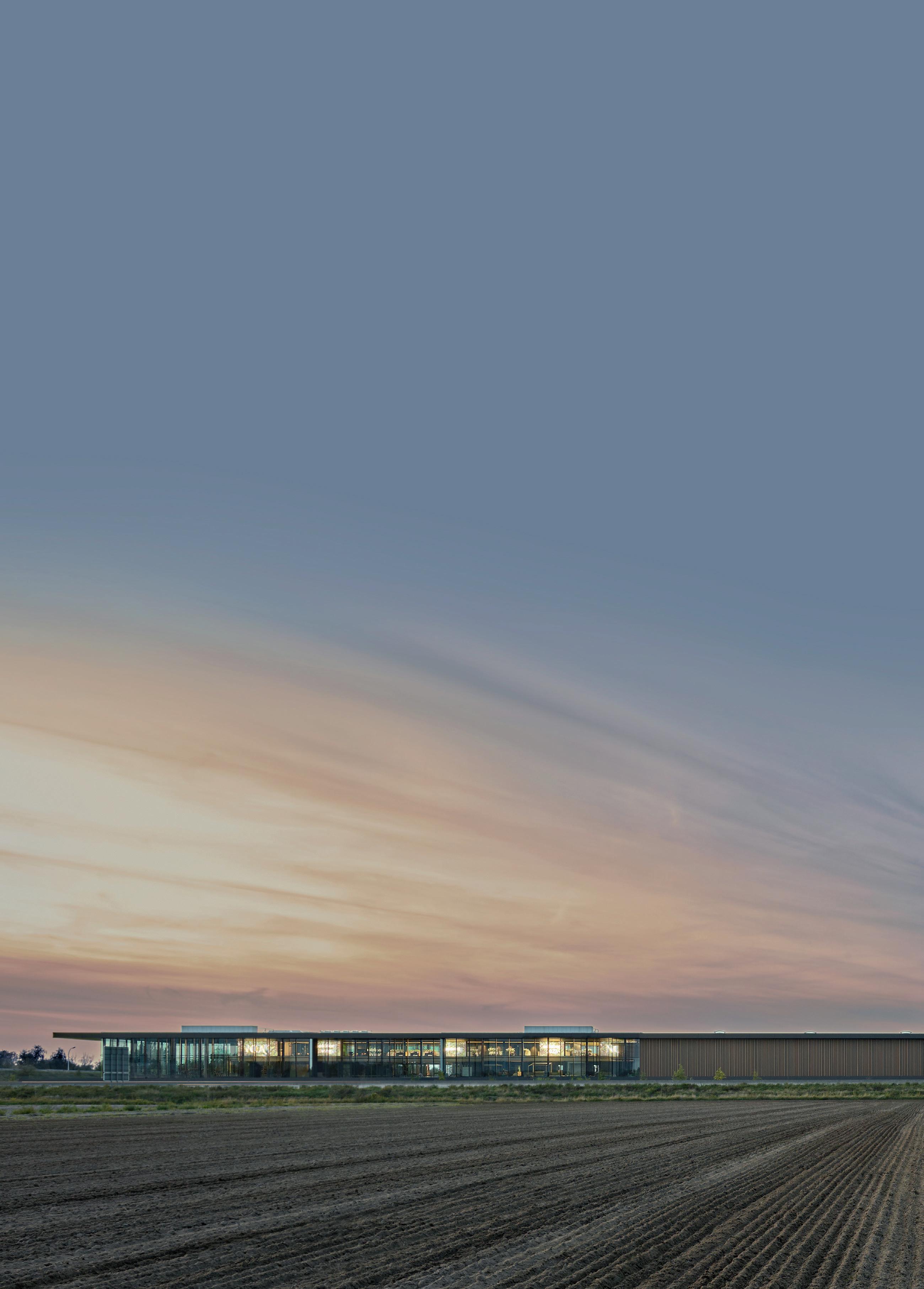


The building was designed as a supersized garden pavilion alongside the motorway
INTERVIEW (BINST ARCHITECTS) & Wim Embo (EMBO ARCHITECTEN)

 Luc Binst Wim Embo
Luc Binst
Luc Binst Wim Embo
Luc Binst

You cannot miss the brand new Renson Outdoor building as a landmark on the road from Kortrijk to Ghent. To find out how this was designed architects Luc Binst and Wim Embo shared their thoughts.


Supersized garden pavilion alongside the motorway
It’s been around 20 years since Renson moved into its current headquarters in Waregem, situated alongside the E17 motorway. The eyecatching design for that building was conceived by the late Jo Crepain – and two decades later, the new Renson building 10 kilometres further along the same motorway exemplifies the trademark style of Crepain’s former partner, Luc Binst (CEO of Binst Architects). Of course, it’s not just all style and no substance: it’s immediately clear to see from the design that this will be the new home of Renson’s outdoor living department.
“Since day one, the entire design of this new Renson development was effectively inspired by the underlying outdoor living experience concept,” Luc Binst asserts. “That triggered the idea to design the building – which is an impressive 380 m long – as a supersized garden pavilion alongside the motorway. The offices, production facilities and showroom are all integrated into the pavilion façade, so it’s immediately obvious to visitors what’s being made inside. The extremely airy and horizontal architecture alongside the motorway incorporates Renson’s own façade elements as well as natural elements that emphasise the overall outdoor living theme even
more. From a conceptual perspective, the factory forms a single entity with the offices and NOA showroom. The horizontal structural sun protection in the office element – near the showroom and the offices on the upper floor – is extended along the full length of the factory side along the E17. A lighter tint has deliberately been applied to the other factory façades at higher levels.”
Zero-energy impact
The site is fully selfsufficient in terms of water and energy consumption and is equipped with natural solutions for healthy and comfortable indoor and outdoor living. Renson intends to make a statement. ‘Practice what you preach’, in other words, but with a single, clear goal in mind: sustainable and energyefficient production to facilitate healthy and comfortable outdoor living.
New home for outdoor living
Wim Embo (Embo Wim Architectenburo bvba) took on the construction of the new factory, and yet again, every decision was carefully weighed up. “Mainly in terms of the production facilities it was due to house, this new site needed to be designed to be futureproof, taking into account the specific requirements set by Renson.”

85

NOA sets the scene with total concepts for magical outdoor living
Renson Outdoor - Offices
Place ı Kruisem / Nazareth, Belgium
Architect ı Binst Architects, Embo Architecten
Product ı Renson - Total bundle of Renson solutions
eSafe eSafe Wall
Arlu A range of Arlu products
Photographer ı Dirk Van Overwalle, Joyce Jason Ghijs, Cafeïne, Hannes Otte
Wim Embo: “The production flow was the starting point for the layout of the new production site, together with the fact that production takes place at different levels.”
According to Embo, spreading production across different levels requires a fireproof working environment, among other things. A concrete skeleton provided the perfect solution for this: together with concrete and stone wool walls, this decides the fire compartmentation of the building. “The integration of fire hatches, lifts and so on presented another serious challenge in light of the fire safety standards set. Renson also wanted to bring in plenty of natural light, combined with night cooling. The latter principle allows for natural cooling through cool night air brought in via burglarresistant louvres and stored in the building.”
NOA: a unique, comprehensive outdoor living experience
Like Noah bringing together all different animals on his ark, NOA brings together all aspects of highend outdoor living for a comprehensive stateoftheart experience. In its outdoor living park/showroom more than thirty highend partners are joining forces to inspire visitors. They represent the crème de la crème in the world of unique outdoor living. NOA does not display products in isolation but it sets the scene with stylised total concepts for a wide range of different gardens. Renson may serve as the initiator, builder, coordinator and host in these settings, but each one presents a total concept of all thirty outdoor living partners, who live and breathe design.



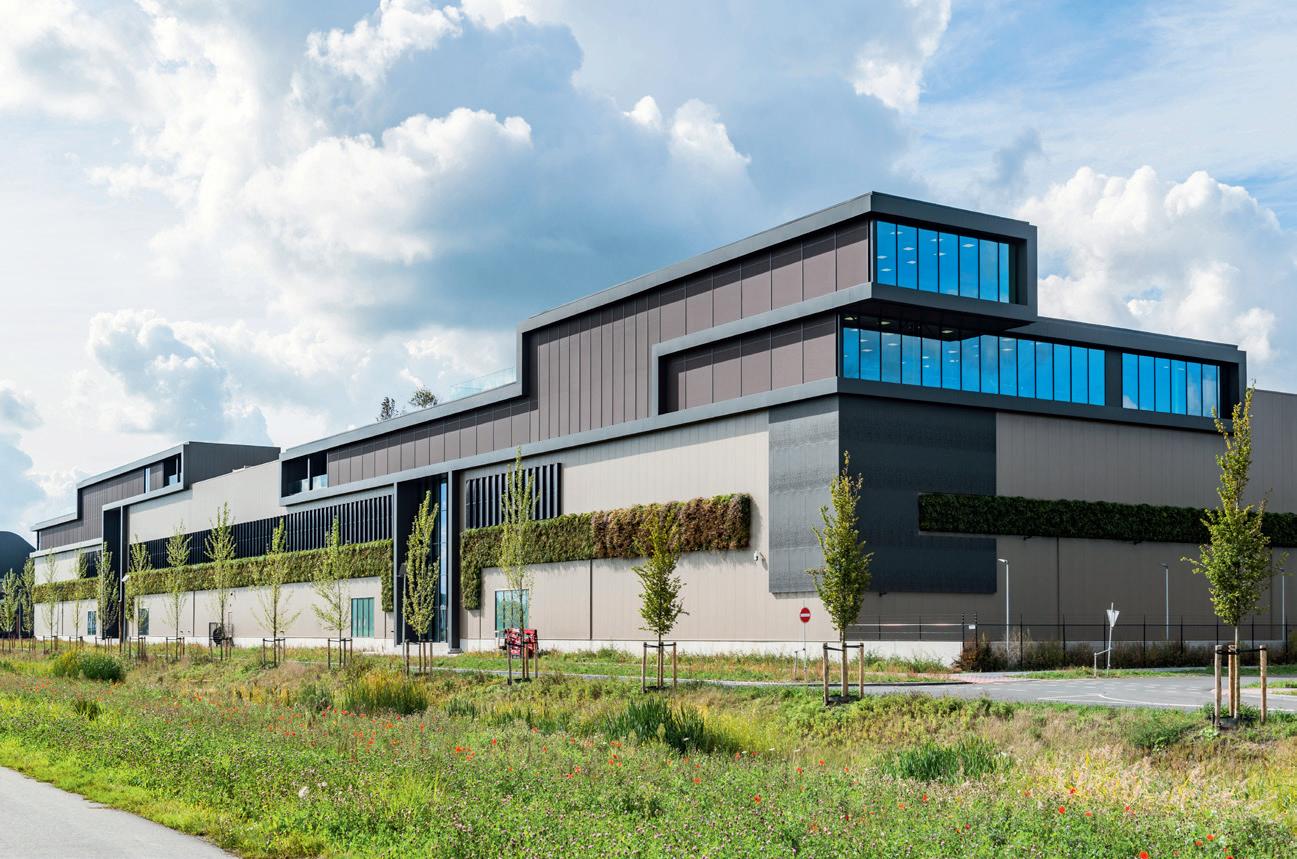
Mirastar - Trade Park
Place ı Hoofddorp, The Netherlands
Architect ı Dedato Ontwerpers en Architecten
Product ı Fixscreen® Minimal Curtain Wall 50
Photographer ı Marc Sourbron
89
CW50
Fixscreen® Minimal


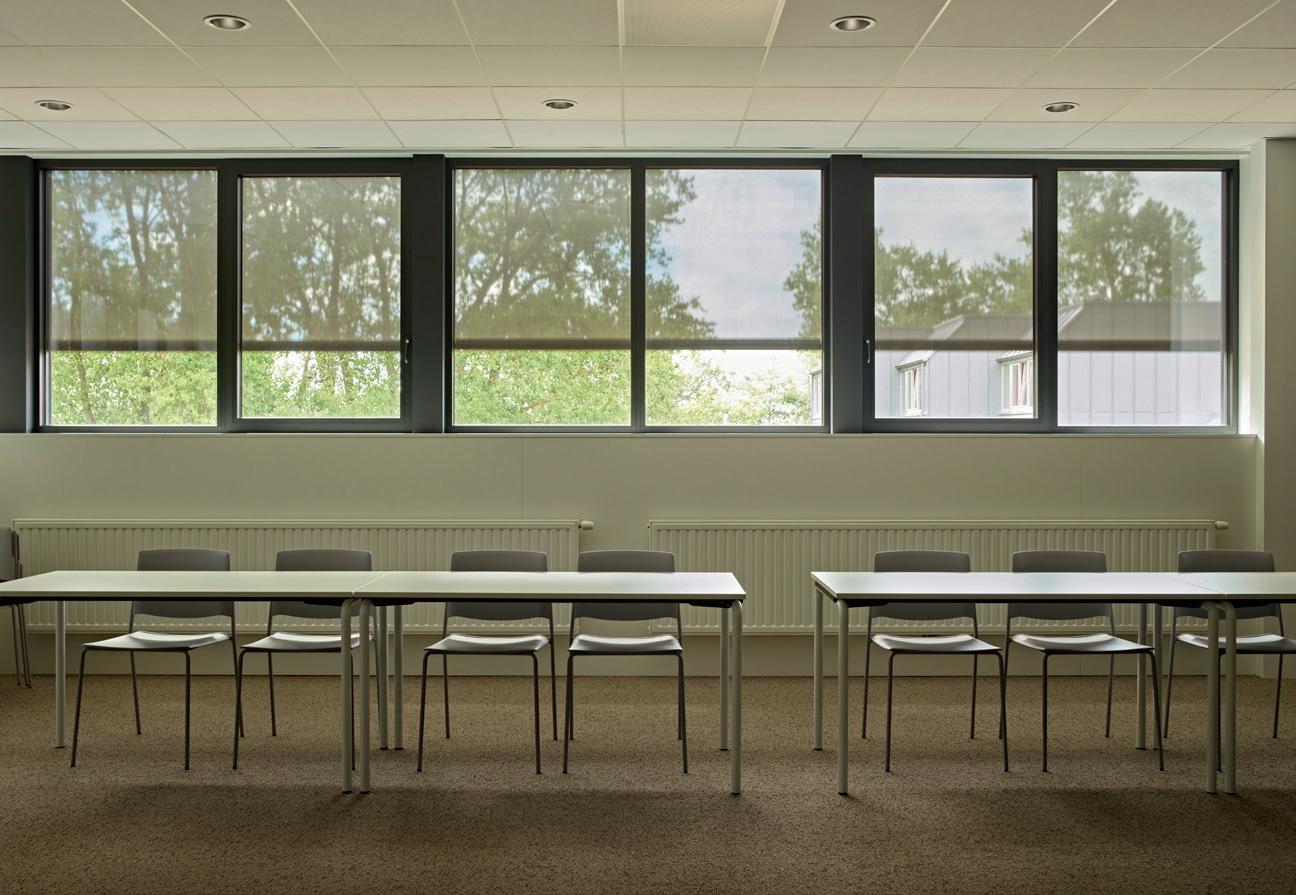
Ter Helme - Hotel
Place ı Oostduinkerke, Belgium
Architect ı Wim Baekenlandt
Product ı Fixscreen® 100 Slim (Recessed), Fixscreen® Minimal (Recessed)
Photographer ı Dirk Van Overwalle
91
Fixscreen® Minimal
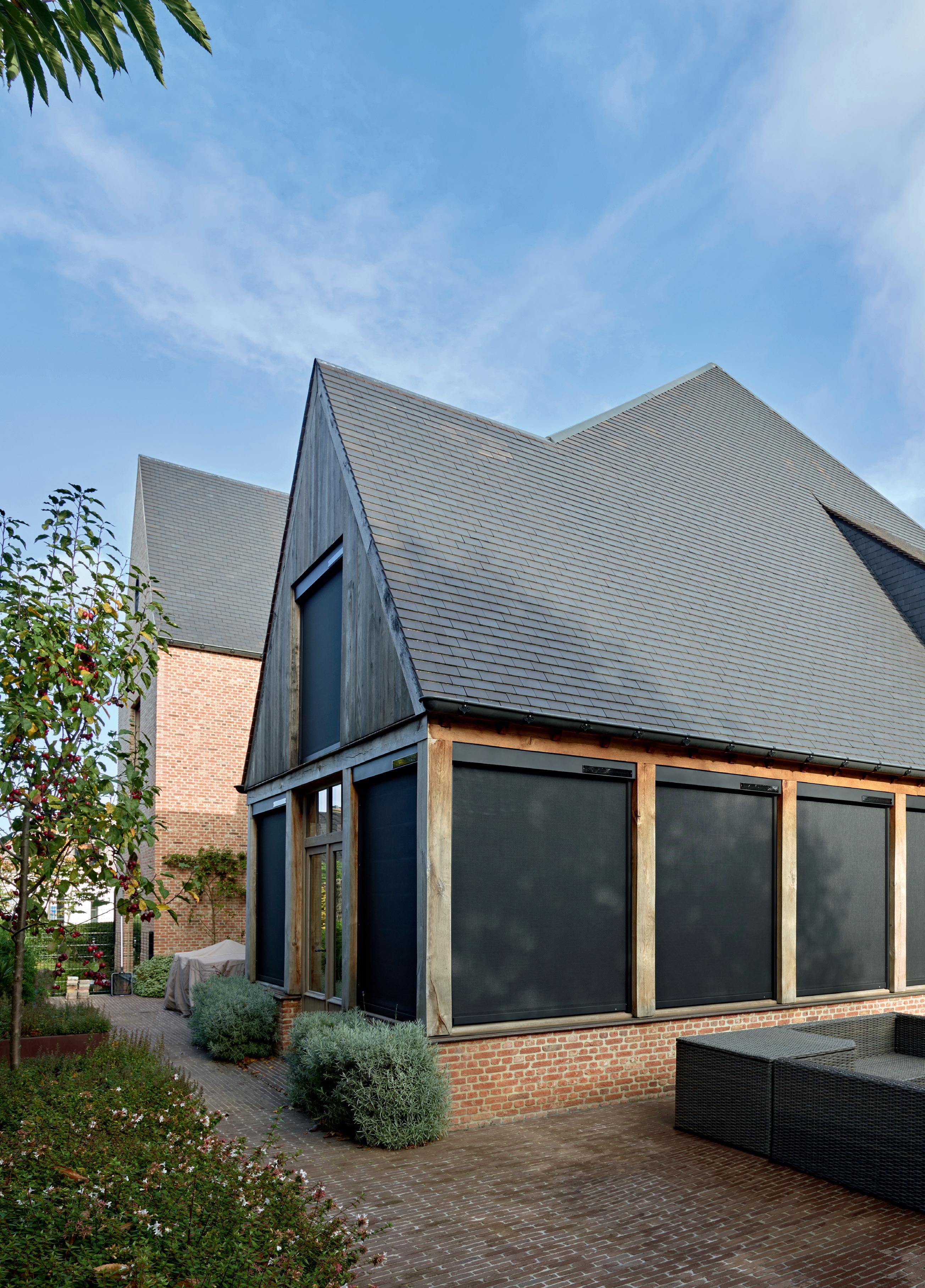


Private Residence
Place ı Belgium
Product ı Fixscreen® Solar
Photographer ı Dirk Van Overwalle
93
Fixscreen® Solar 93

Private
Residence
Place ı France
Architect ı Atelier Daaa
Installer ı Bernardi
Product ı Topfix® Max
Photographer ı Caroline Gasch




Grundschule Bad Nauheim - School
Place ı Bad Nauheim, Germany
Architect ı herzig | architekten - architekten ingenieure gmbh
Product ı Topfix® VMS
Photographer ı Nikolay Kazakov
97
Topfix®
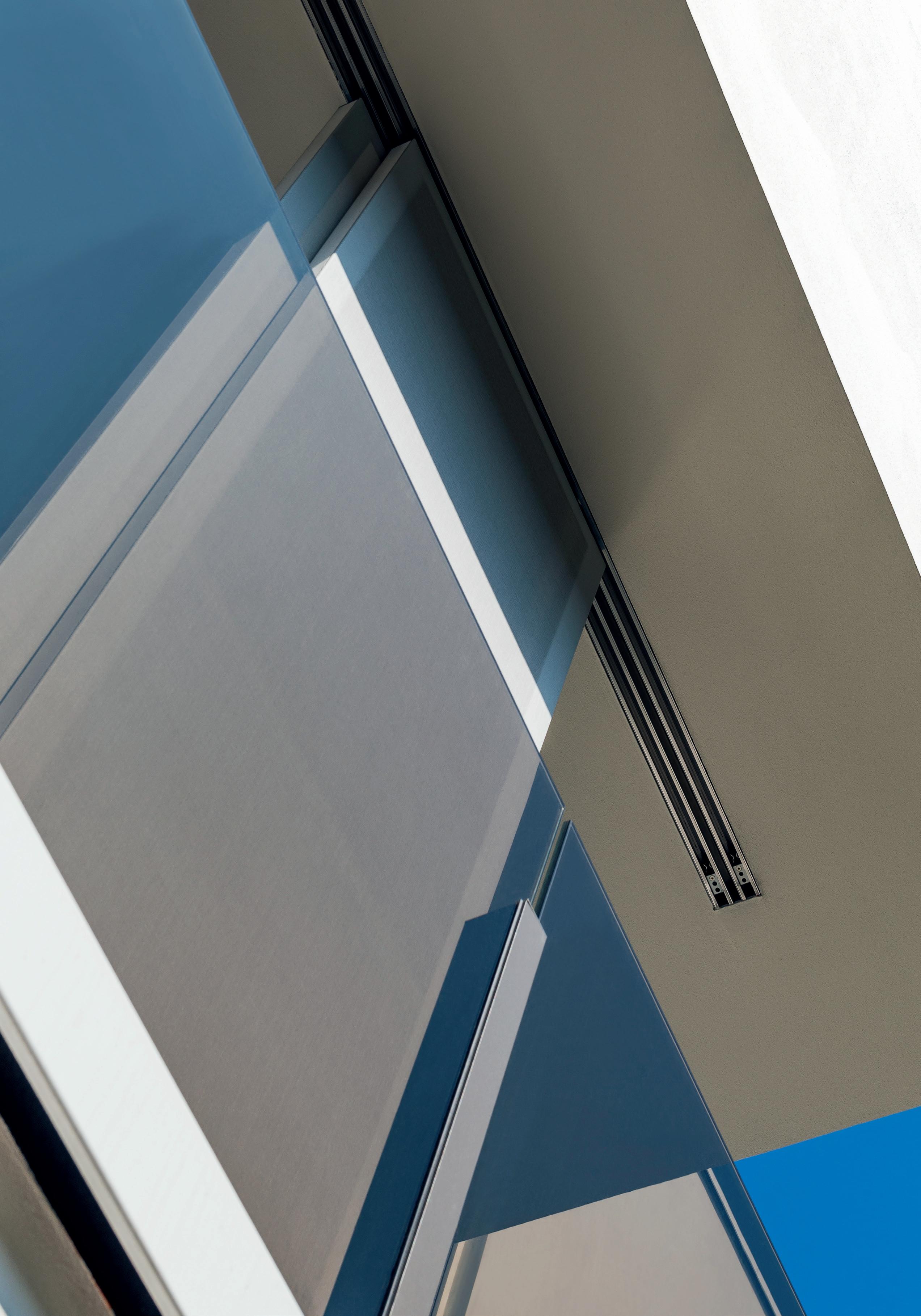

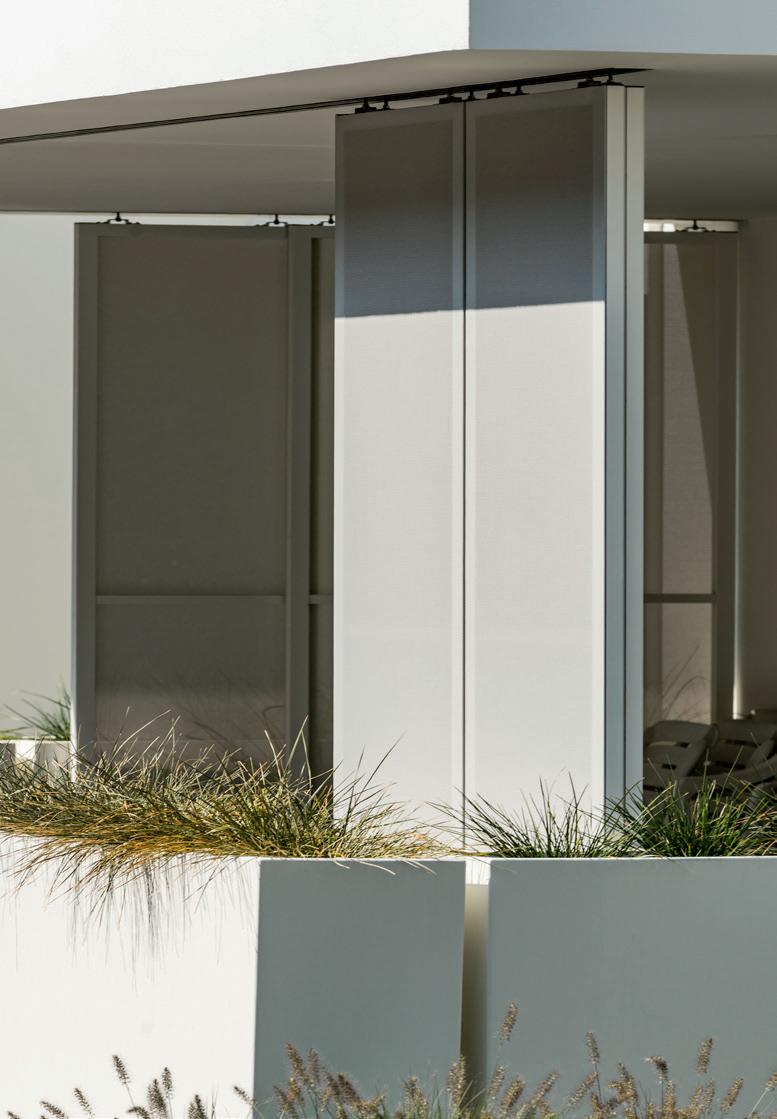
Tommewater - Apartments
Place ı Zaventem, Belgium
Architect ı EBTCA Architecten
Product ı Loggiascreen® Canvas
Photographer ı Marc Sourbron
99
Loggia®



411 South Hamel Road - Apartments
Place ı Los Angeles, USA
Architect ı Kevin Tsai Architects
Product ı Loggialu®
Photographer ı Blake Pellenberg
101



401 Ocean Ave - Apartments
Place ı Santa Monica, California, USA
Architect ı Jerry Montero (Howard Laks Architects)
Product ı Loggia® Plano, Loggialu®, Icarus® Cassette
Photographer ı Blake Pellenberg
103
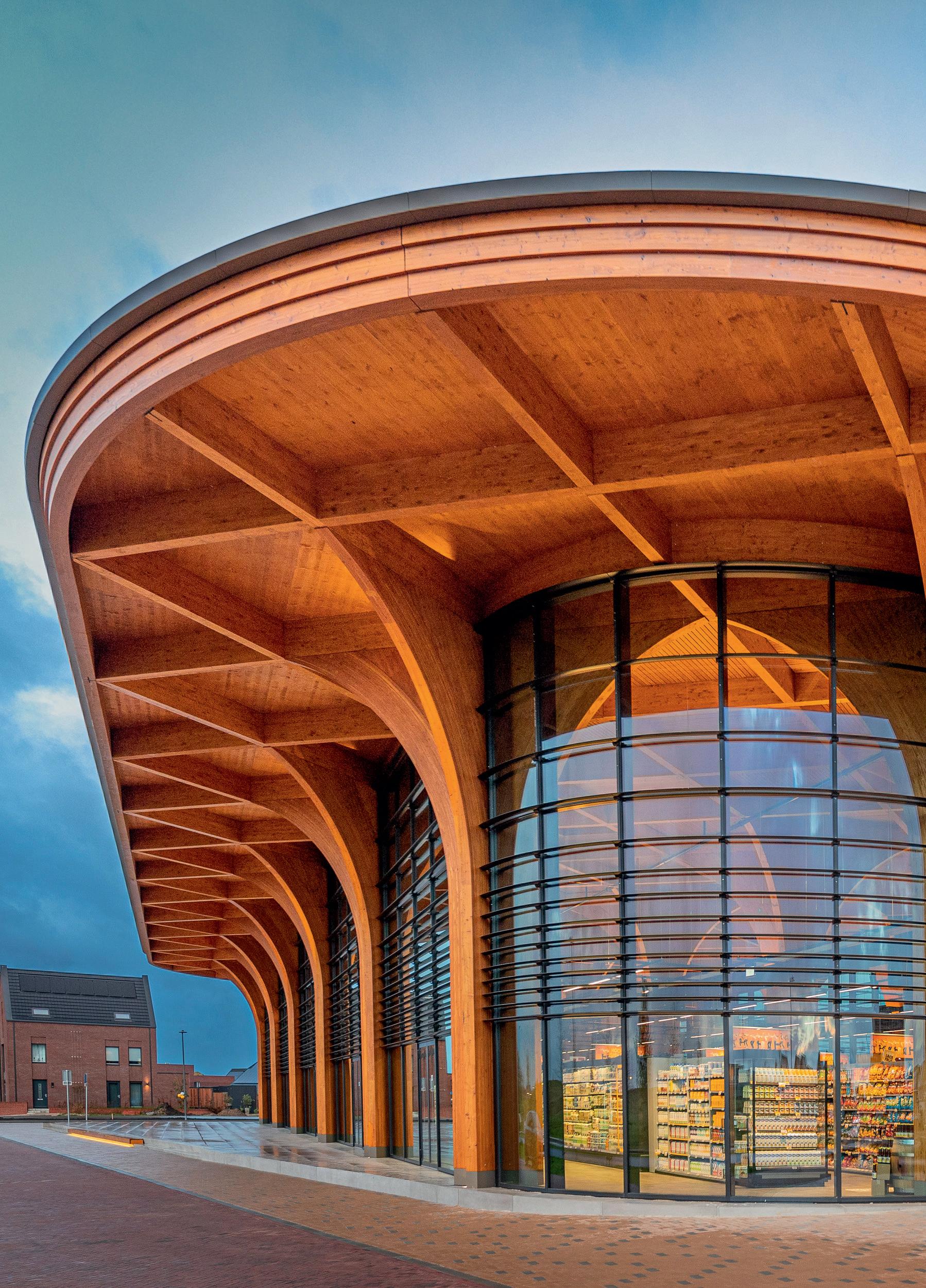
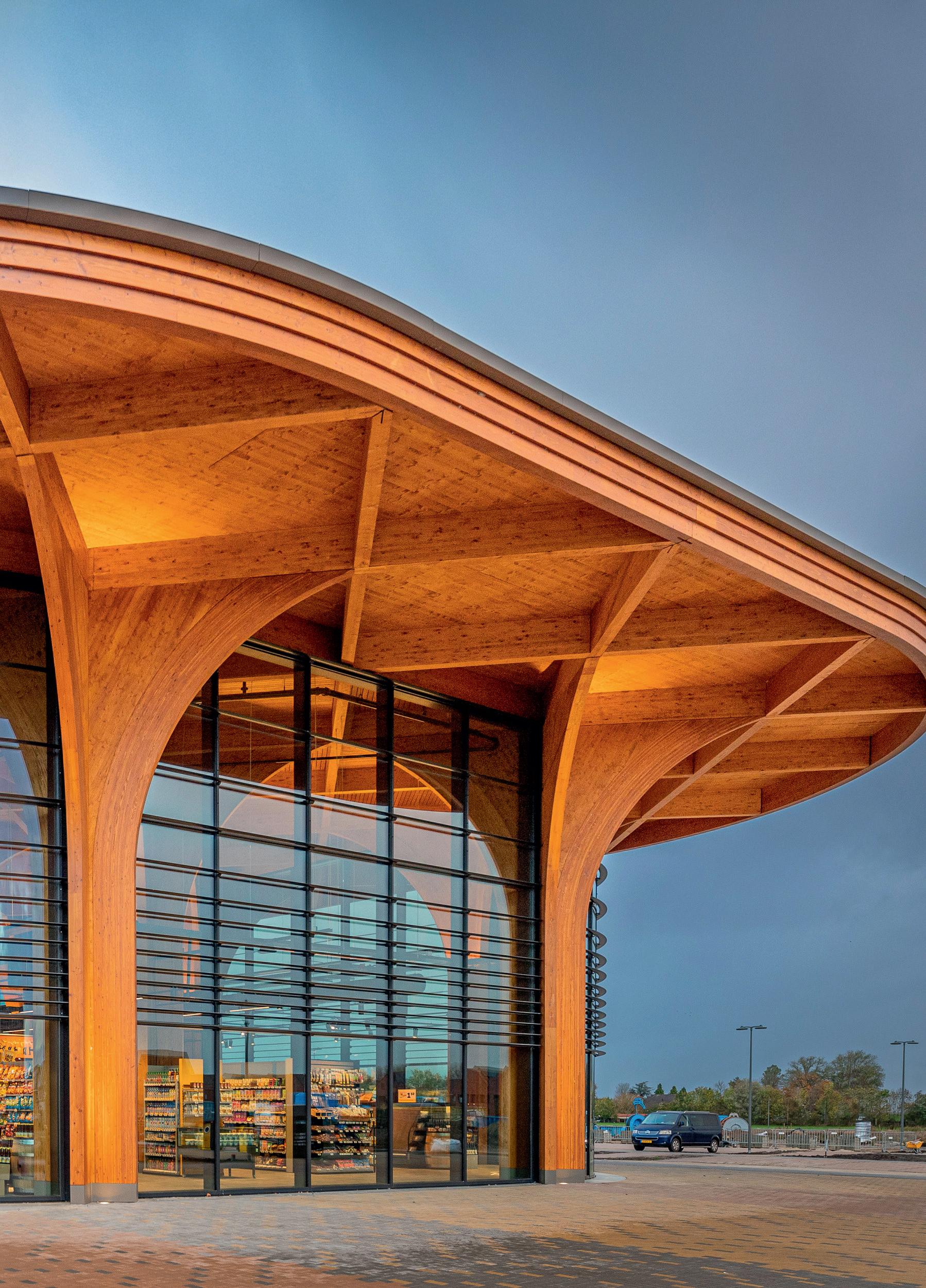
SuperHub Meerstad - Market Hall
Place ı Groningen, The Netherlands
Architect ı De Zwarte Hond
Installer ı Storax
Product ı Icarus® ICA.150 Quickfix (curved)
Photographer ı Jacco van der Zwan
105


VENTILATION
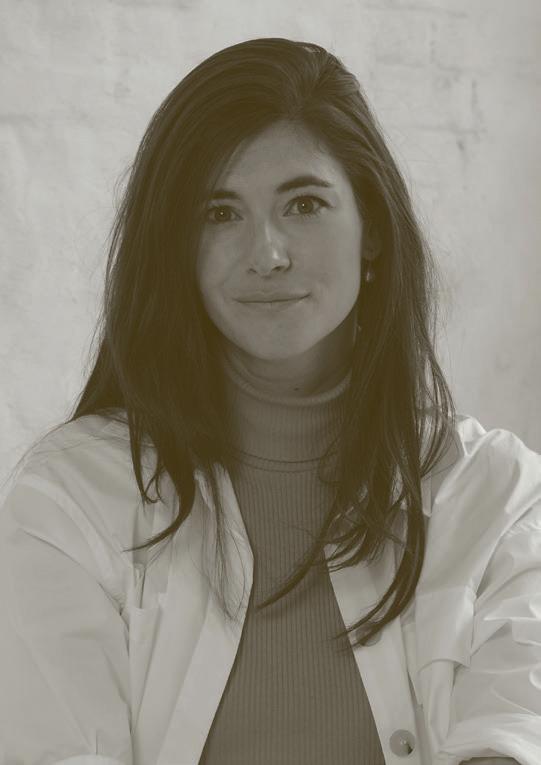
A healthy home in the city centre
INTERVIEW - Anouk Taeymans


A terraced house in the pleasant bustle of Antwerp-Berchem, the eye of an interior designer and the willingness to carry out radical work without fear. Anouk Taeymans transformed her family’s new home into an attractive, comfortable and healthy home.

Terra Townhouse
Place ı Antwerpen, Belgium
Architect ı Anouk Taeymans
Product ı Endura® Delta, Fixscreen Minimal (Surface mountedBlackout fabric), Invisible Neo, Invisidoor DL, Magnotica Pro
Photographer ı Dirk Van Overwalle
Mechanical ventilation
House with potential
It was not love at first sight between Anouk and the terraced house from 1954. Nevertheless, the family dove headfirst into the renovation project. “In short, it was not an attractive house,” says interior designer Anouk. “But we saw its potential. By removing internal walls and raising the height of the windows, we were able to open up the interior spaces. We managed to match a strong architecture with plenty of daylight and a pleasant indoor climate,” says Anouk with satisfaction as she looks back on a successful total renovation.
Architectural interventions with impact
To realise the transformation, Anouk did not shy away from some serious interventions. “Maximum living comfort with sufficient daylight was the guiding principle throughout our renovation project,” explains Anouk. “But the architectural added value also remained important.” As a civil engineerarchitect, Anouk Taeymans later specialised in interior design. As a result, she was able to determine and coordinate all the architectural interventions in her own renovation. Throughout the surprisingly spacious terraced house, you can sense the influence of the interior designer, inspired by the original building style. The architectural choices bring a sense of space and light into the home without losing the character and authentic soul of the house.
Healthy air in the home
The difference between the old mansion where Anouk lived with her husband and son before converting this terraced house could not be greater. “Air blew into our house through cracks and crevices. And that’s why I didn’t want to
save on insulation and airtightness. But living in an airtight, closed box isn’t pleasant, let alone healthy. So I am more convinced than ever that you cannot insulate without ventilation.” Renson’s D+ ventilation system proved suitable for Anouk. That way the solid oak windows didn’t require a window vent, which she found aesthetically pleasing. The ventilation louvres for extracting contaminated indoor air and supplying fresh air from outside are integrated into different rooms and painted in the same colour as the wall or ceiling. The low energy consumption through heat recovery and the acoustic performance were also convincing arguments for a house in the centre of AntwerpBerchem. “The most important thing is that our son grows up in a healthy environment. Unfortunately, the air quality in the heart of the city is not the healthiest. Our system filters the outdoor air so we can at least be sure he is living healthily in our home. When we cleaned the filters after three months and saw what was in them, we were even happier with this decision.”
User-friendly and aesthetic sun protection
Healthy indoor air, 24/7, manifests itself in a better night’s sleep, among other things. In the summer, outdoor sun protection also contributes to a peaceful sleep. Because with the screens down in the morning, it never gets too hot in the bedroom in the summer. At night, the blackout screen fabric makes the bedroom perfectly dark, and in winter, we still get maximum daylight in the house with the screens up. I can finally sleep in at weekends, even in summer, without waking up to daylight.” The beigegrey screen fabrics match the rest of the walls wonderfully. The head box and side guiding channels are powder coated in the same colour as the plaster.
The ventilation system ensures living healthily in our home



Private residence
Place ı Belgium
Architect ı HGA Architecture
Product ı Endura® Twist (Vertical), Intensive ventilation, Invisidoor 2.0, Invisiplints, Latent
Photographer ı Marc Sourbron
113
Linius® Endura® Twist
Endura® Twist Glass



The Bakery - Apartments
Place ı Kalmthout, Belgium
Architect ı VG Architecten
Product ı Healthbox® 3.0, Invisivent® Air, Invisivent® Comfort, Fixscreen® (Recessed installation)
Photographer ı Marc Sourbron
115
Healthbox® 3.0
Invisivent® Air & Comfort
Invisivent® Comfort Glass

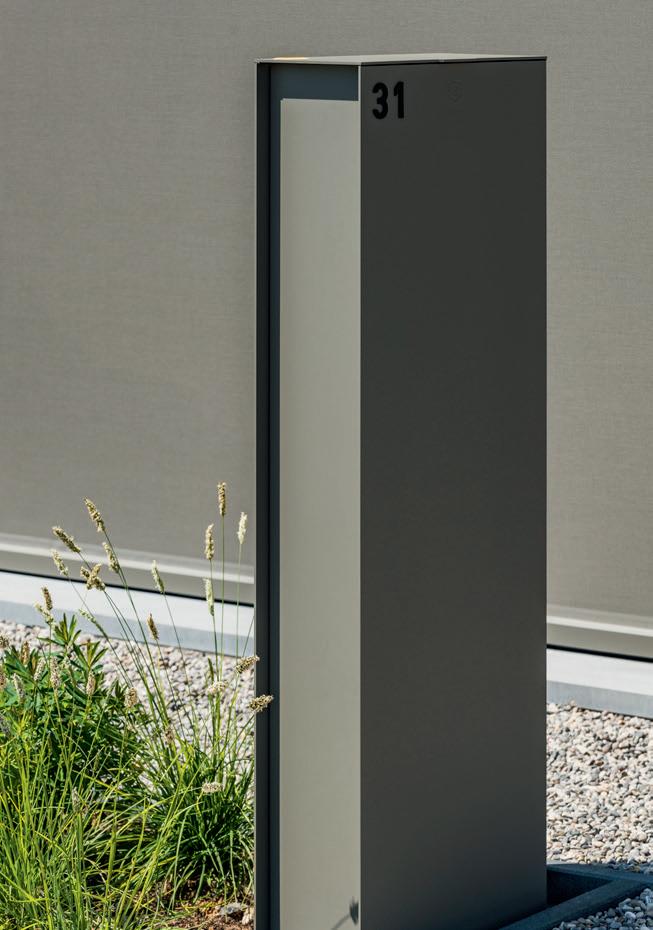
Private Residence
Place ı The Netherlands
Architect ı Engelman Architecten
Product ı Inivisivent® NL, Healthbox® 3.0, Fixscreen® (Recessed installation), Icarus® Plano, eSafe® Fenix Top Medium
Photographer ı Marc Sourbron
117
Invisivent® NL Glass


LOUVRES



Kindergarten Klopferle - School
Place ı Sachsenheim, Germany
Architect ı noma architekten ı Nora Schöffel und Maik Schöffel PartGmbB Architekten
Product ı Louvre 431RC2 (Intensive ventilation), Louvre 414VA
Photographer ı Markus Guhl
121
Louvre 431RC2
414VA
Louvre


Lessing Gymnasium - School
Place ı Winnenden, Germany
Architect ı Drei Architekten
Product ı Louvre 431 (Intensive ventilation)
Photographer ı Nikolay Kazakov
123 Ventilative cooling

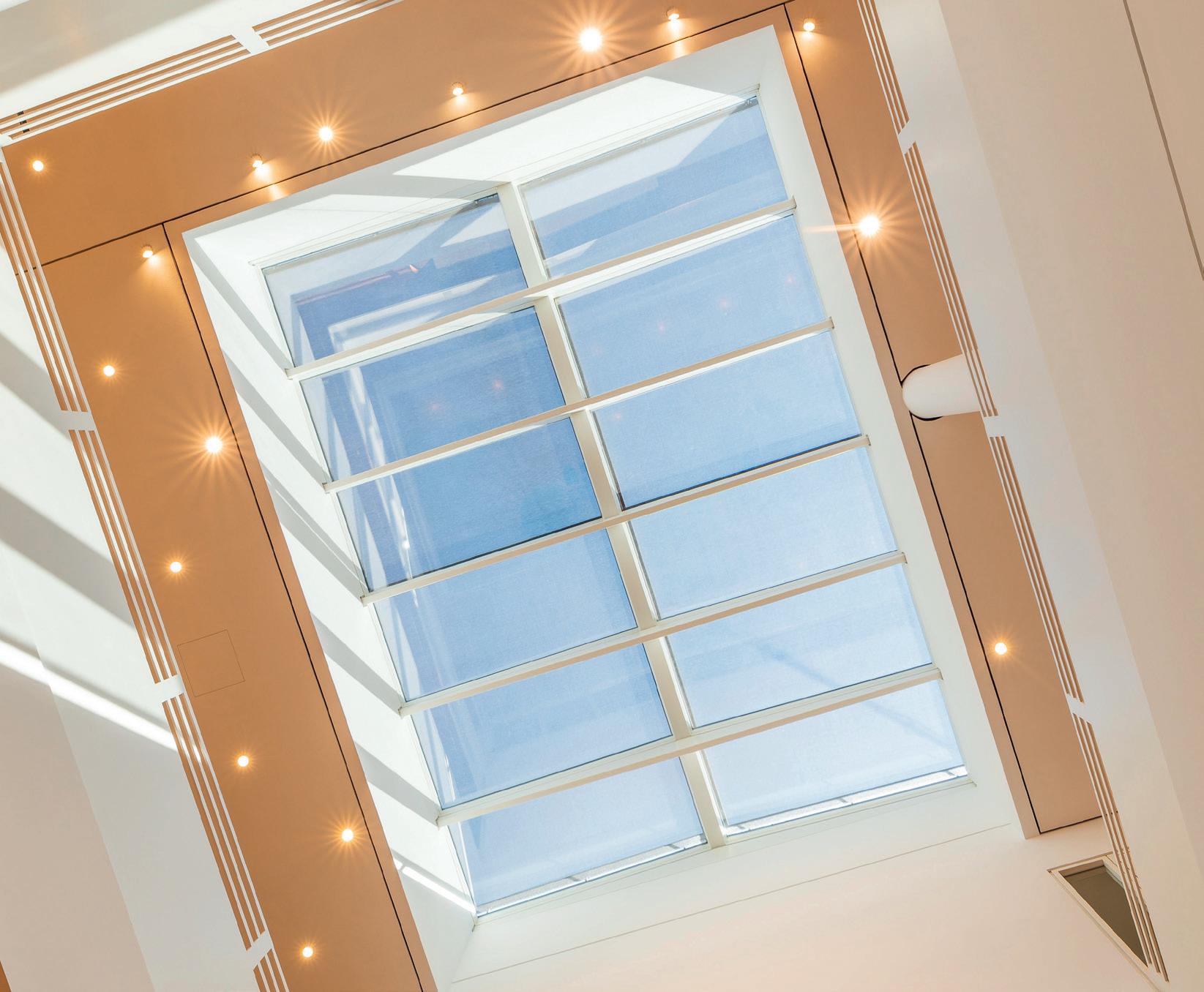
Hasso-Plattner-Institut für Digital Engineering gGmbH - School
Place ı Potsdam, Germany
Architect ı Hilmer Sattler Architekten Ahlers AlbrechtGesellschaft von Architekten mbH
Product ı Louvre 421, Topfix® VMS
Photographer ı Armin Okulla
125
Louvres
Louvre 421

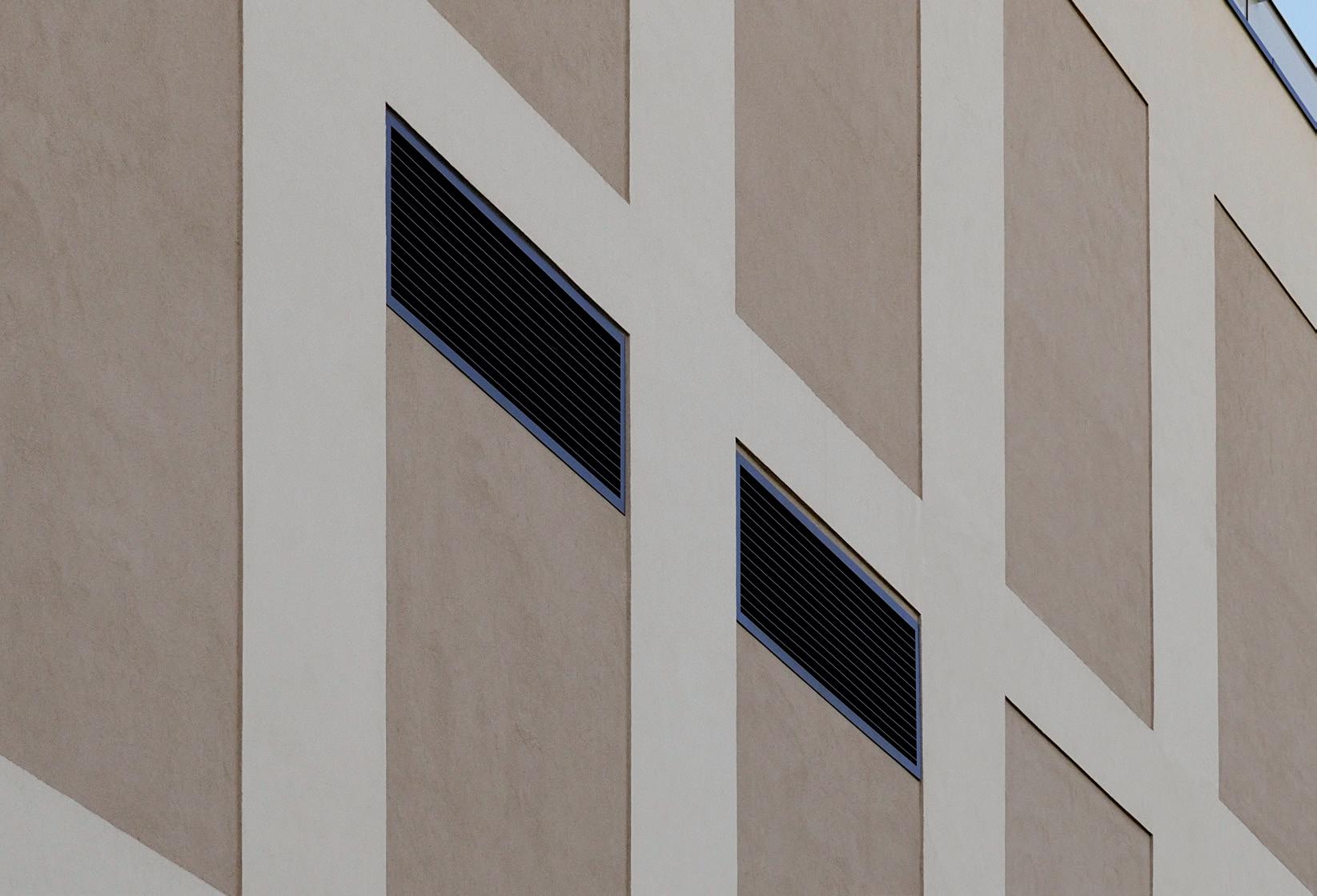
Centrum Stromovka - Shopping centre
Place ı Prague, Czech Republic
Architect ı SIAL architekti a inženýři spol. s r.o. Liberec
Product ı Louvre 480, Louvre 481
Photographer ı Horoviny.cz
127
127
Louvre 480 Louvre 481
* Fixscreen® also known in the USA as RENSON® ZipShade®
**Topfix® &Topfix® Max also known in the USA as RENSON® ZipShade® Top(Max)
All rights reserved. Nothing from this edition may be multiplied, or made public in any form or manner, either electronically, mechanically, by photocopying, recording or in any manner without prior written consent from RENSON®. This also applies to any accompanying drawings, diagrams or illustrations.
*L3005225*


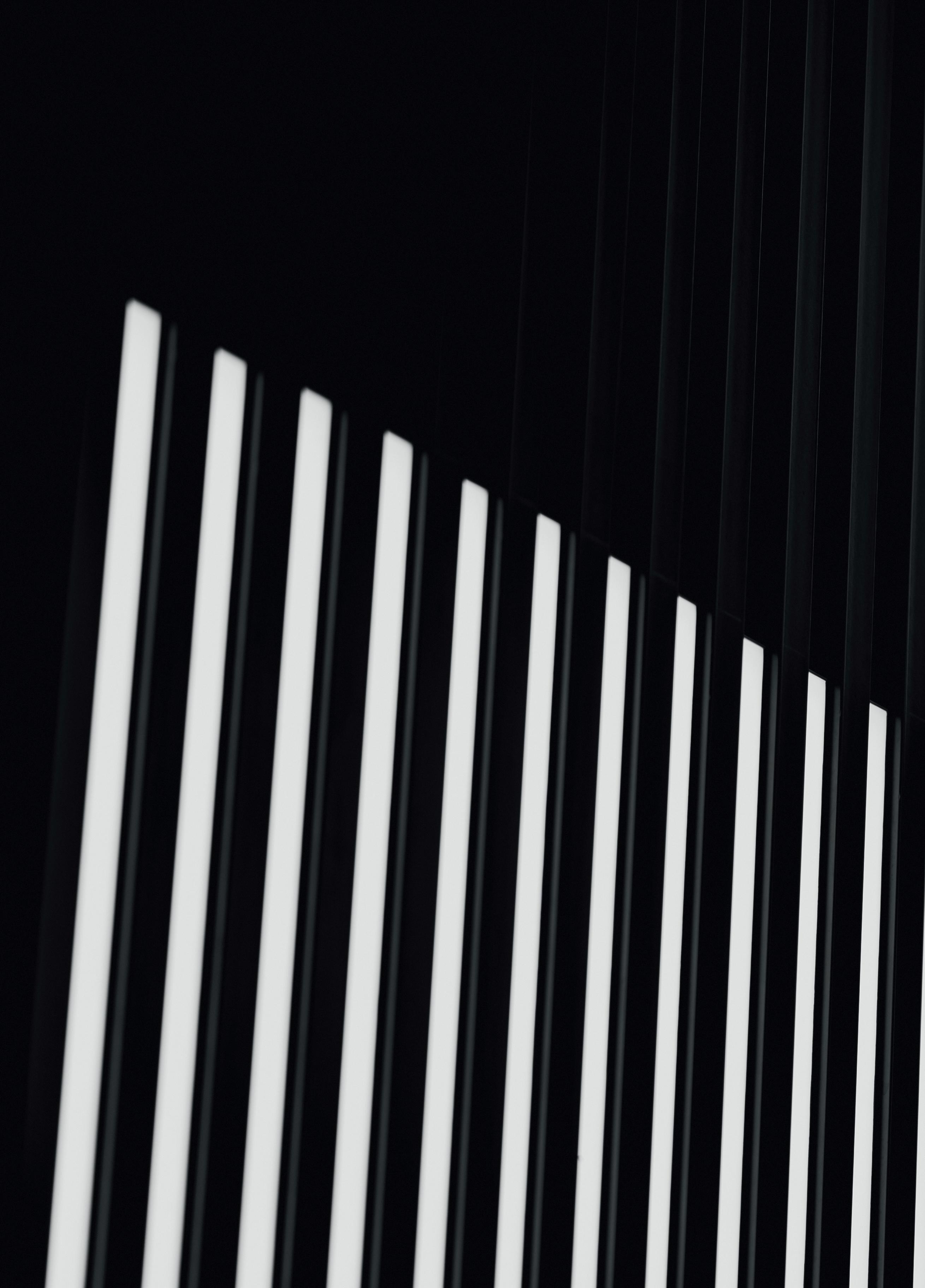



































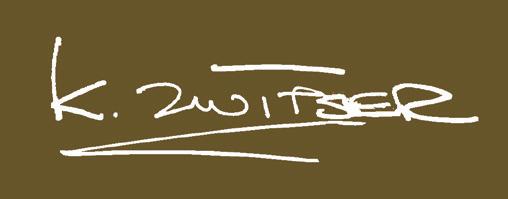

 Koos Zwitser
Fabian Greveling
Koos Zwitser
Koos Zwitser
Fabian Greveling
Koos Zwitser





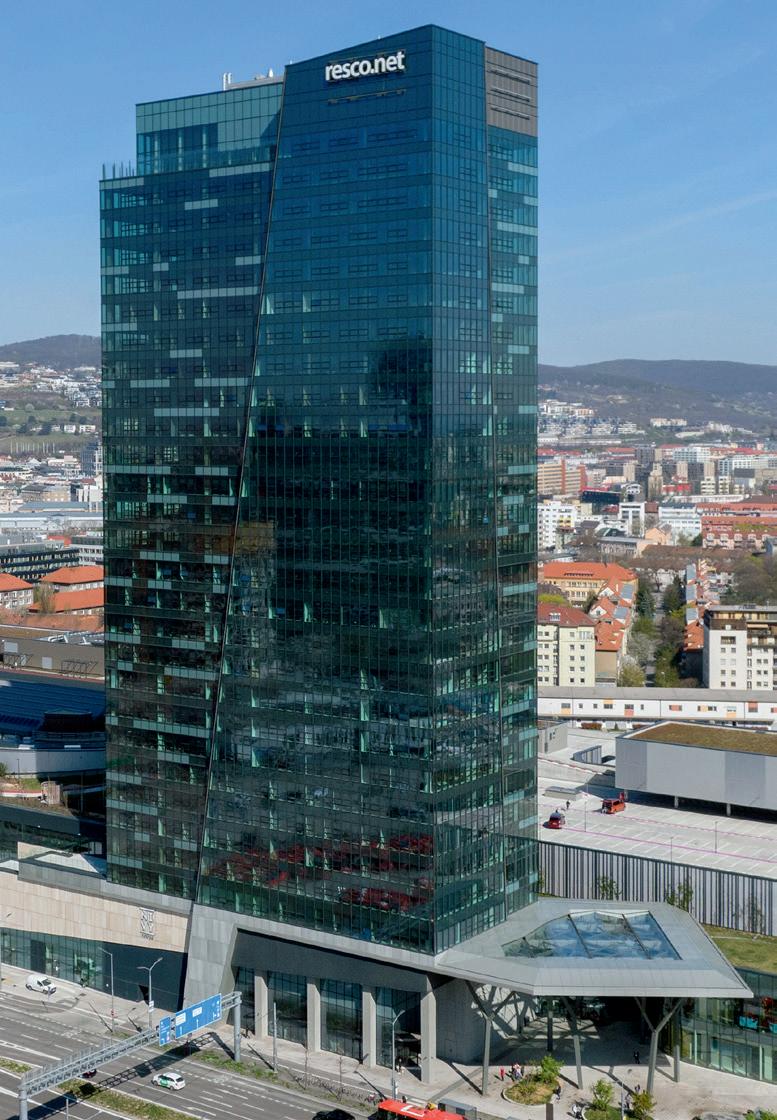
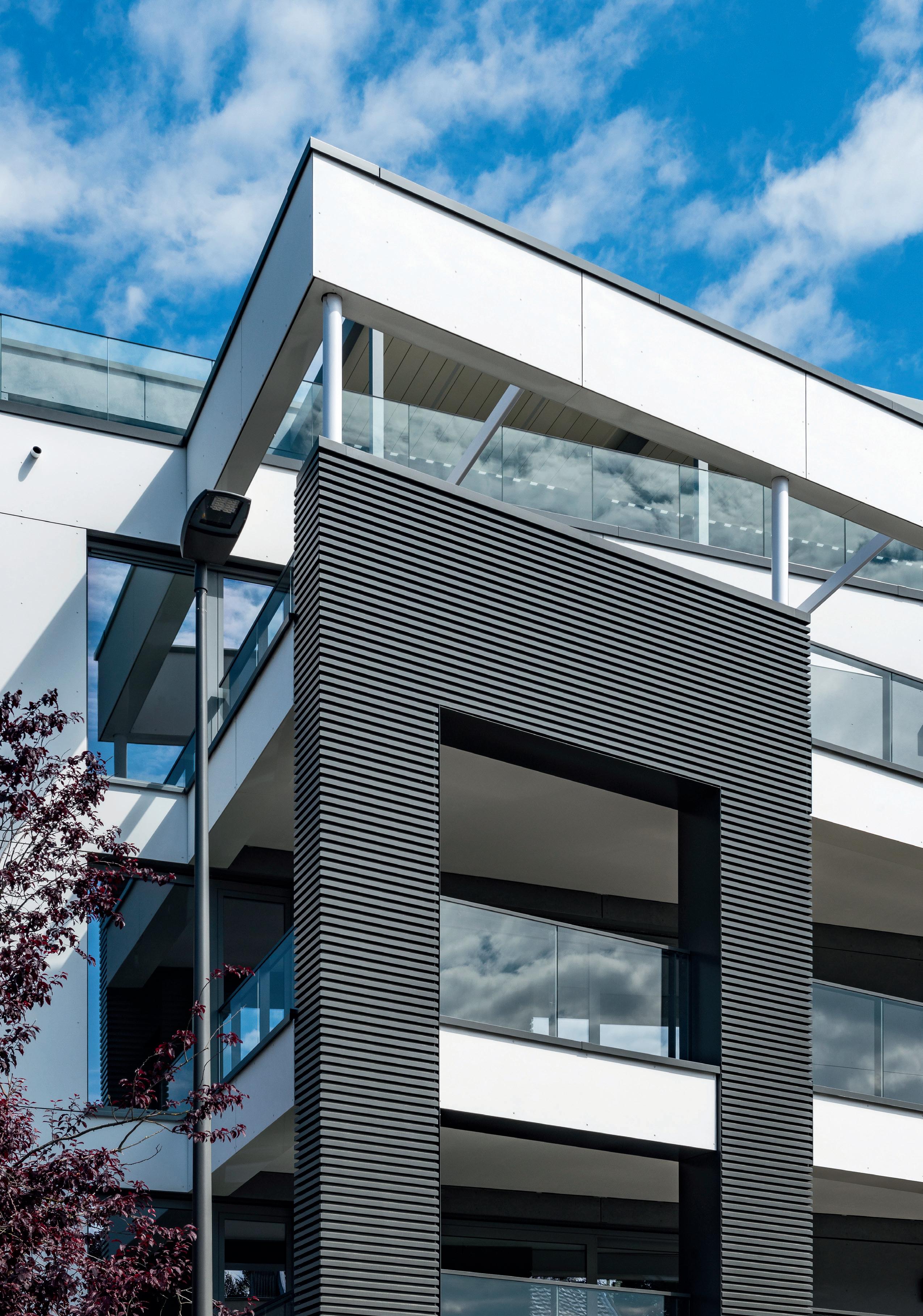
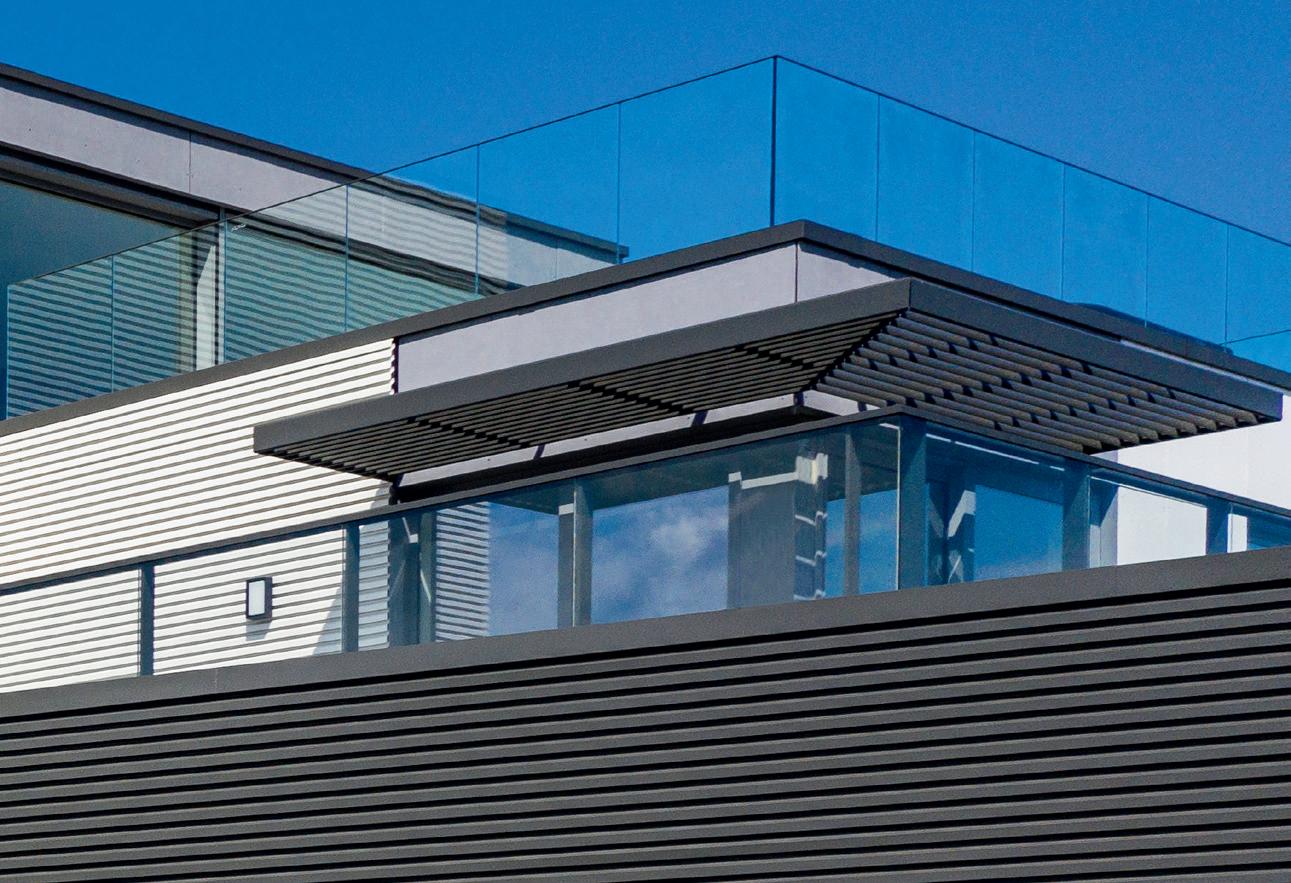

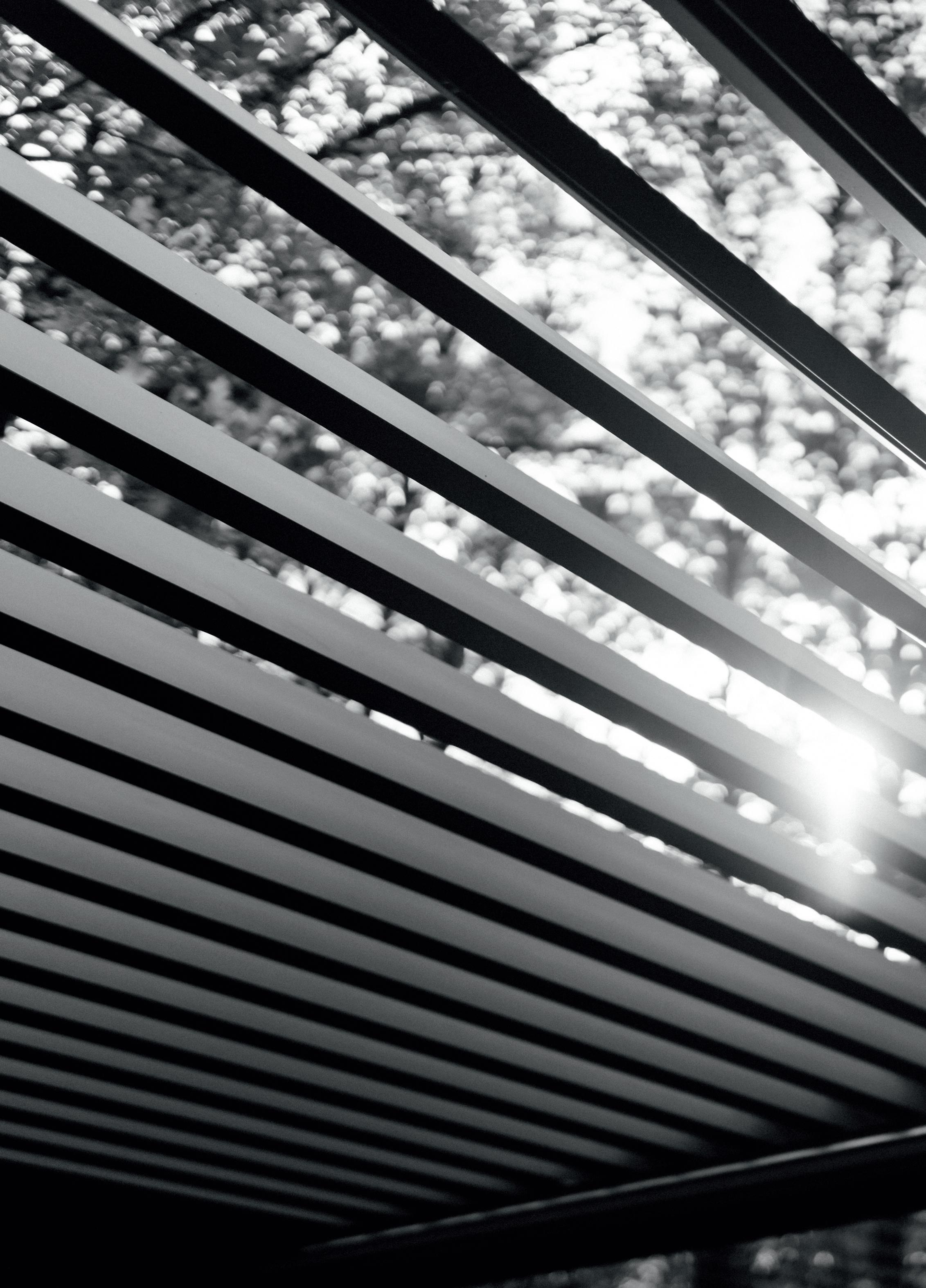

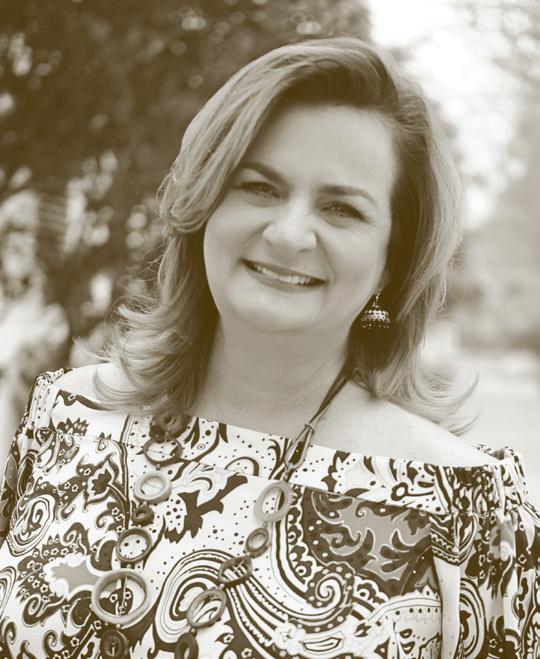



























































 Luc Binst Wim Embo
Luc Binst
Luc Binst Wim Embo
Luc Binst























































