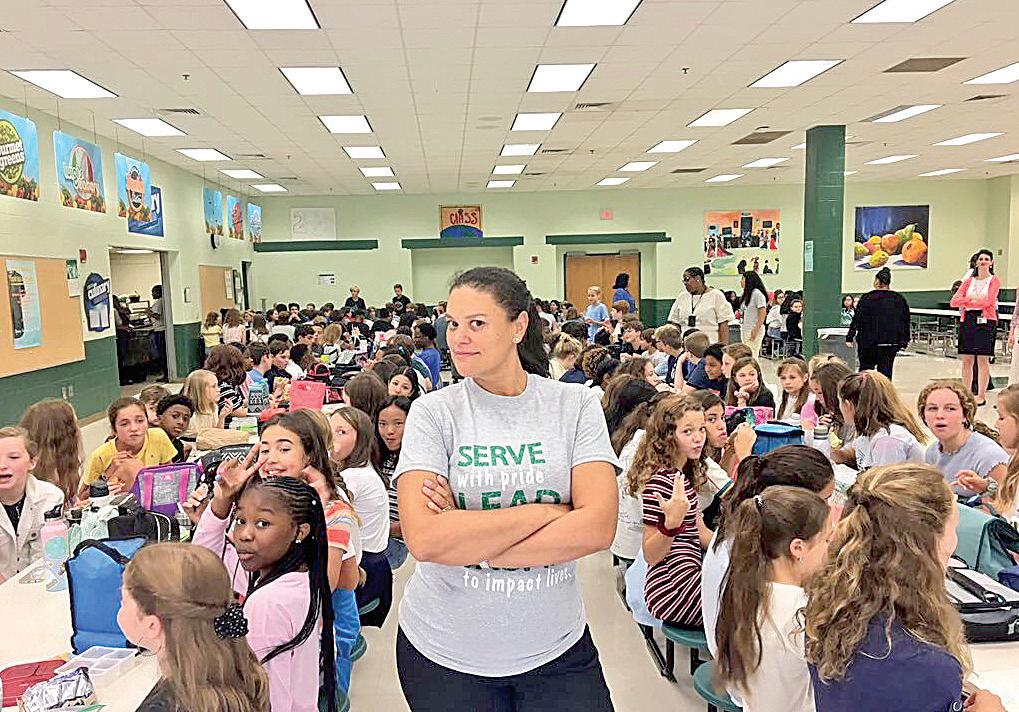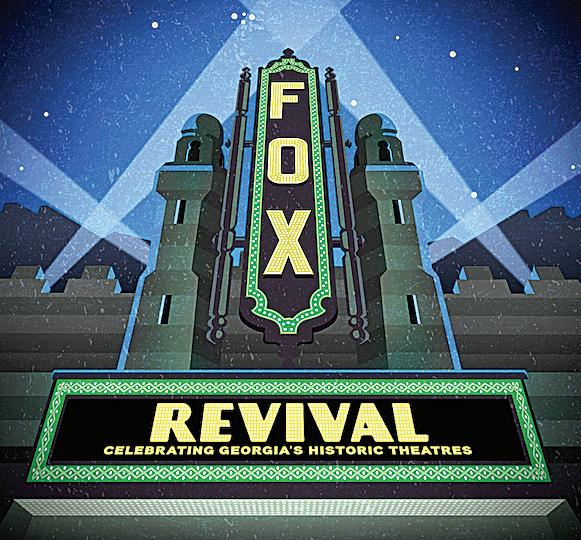
7 minute read
Food Forethought: Jennifer Martin with Square Feet Studio
By Megan Volpert
This autumn, Food Forethought is taking a break from talking to food and beverage creators. Instead, we’re conversing with people who connect to the Atlanta restaurant scene in other ways – through architecture, photography, décor – to get a grander, more well-rounded sense of what our culinary scene is all about these days. This month, we’re in conversation with Jennifer Martin, an interior designer at Square Feet Studios who has helped shape the vibe of some of our favorite places to eat.
As a Georgia native and longtime resident of Atlanta, what are some of your favorite buildings with restaurants in them?


There aren’t really a lot of great pieces of architecture in Atlanta that also house restaurants coming to mind…but I really enjoy unexpected moments, so one of the first things that popped in my head is the Octane that BLDGS designed at the Woodruff Arts Center. That building is such a behemoth and has been modified so much over the years. The coffee shop is just this tiny, weird wedge on the inside that completely distorts your experience with mirrored ceilings, lighting, and acoustical treatments. But we do have a lot of great old buildings in Atlanta with amazing restaurants and bars in them. There’s an example in every neighborhood, and it’s one of the things I love most about this city.
You worked on several projects for the Castellucci Hospitality Group – Bar Mercado and Recess in Krog Street Market, the new Iberian Pig in Buckhead. Does it somehow help your design sense to repeatedly work with one client and get to know them well, or does designing a restaurant actually have more to do with the place’s prospective customers?
Unfortunately, I can’t take credit for the new Iberian Pig! But the space is truly stunning…I love the deep palette, and it makes me happy to see some of the same fabricators that we work with showing up in the space. One of my favorite things about what I do is the community I get to be a part of, from the folks that build the spaces and the things that fill them to the restaurant owners and their teams. It was great working with the Castelluccis on two restaurants back-to-back because we could develop a shorthand with each other and develop a deeper understanding of each other’s process and values. It’s different with every client, so the more you can deepen that relationship the better. I think the Castelluccis do an exceptional job understanding the markets they are moving into, so they made our job easy in that sense. But more and more we are brought on board because our process always starts with the big questions first. Even if we are hired to focus on an interior space we’re still thinking about the broader context, which includes the community that will be served and narrows down to how the bartender mixes a drink or pours a beer.
How is decorating a standalone restaurant different from decorating for a food hall or in a mixed use development?



One of the things that drew me to Square Feet Studio is that we intentionally approach every project from multiple scales. There’s no “one-size-fits-all” approach, and each of us in the studio thinks about different aspects
Continued on page 36 of the projects from different perspectives. There is a lot of creative tension, and we work collaboratively across the entire studio. It’s one of the things that our clients don’t see a lot of because they are typically interfacing with 1-3 members of the studio, but we apply the same brain power and multi-scaled approach to every project we work on. Probably the main generative starting point for me is materiality, even if I’m looking at a site plan…I want to know if it’s a granite curb or a concrete curb! I let that inform how I move across scales. Of course, this isn’t the same for everyone in the studio, but that’s the beauty of working with this group.
What’s the one restaurant in Atlanta whose design you’re in love with even though you had nothing to do with it?


My favorite restaurant design is the most unassuming…Global Grub Collective in East Atlanta. It’s not really “designed” at all, but the atmosphere is perfect. There are a few little food stalls, which are really nothing more than residential appliances and metro shelves. The seating is a row of picnic tables against the wall. But the vendors are all so friendly and have so much personality. They’re busting out incredible food in these tiny spaces and keeping the money in their pockets instead of spending it on bells and whistles. It gets to the heart of what foodservice is all about: community and hospitality. And delicious food. I wouldn’t change a single thing about it.
The Square Feet Studio offices are right on the BeltLine in Inman Park. Where do you like to go for lunch?
I have an addiction to Recess. I order it online, walk up there, and it’s ready. I usually bring it back to eat on our office patio. I’m so glad the Castelluccis opened this concept at Krog Street Market, because we really didn’t have many healthy options in walking distance for a while. I also love LottaFrutta, which has been around for such a long time and is still great.
Psychologists say that red makes you hungry. Have you found this to be a useful idea, or what other kinds of things do you take into account when picking colors for a food place?
For me, color usually develops out of the materials: woods, fabrics, stones, metals, wallcoverings, etc. I don’t necessarily differentiate my approach based on the type of project. I will say that I’m having a lot of fun thinking about paint right now, which I used to hate. I always thought you couldn’t really do much with just paint, but I’m questioning that and am having a lot of really great conversations with my colleague Carolyn about paint palettes. I’ll probably start testing some of this out on my house and see what happens…
Can you tell whether a restaurant will be good just by looking at it? Beyond the menu, what really makes a new customer walk in the door of a place they don’t know?
It may be different for me than for someone that doesn’t design for a living, but I think everyone appreciates authenticity. It can be hard to balance that when designing a restaurant, because often restaurants are trying to create a specific experience. So how do you inject a little bit of escapism and theater without it feeling contrived? I think lighting is critical and is probably the most powerful tool to create an atmosphere that sets the tone without relying on gimmicks. I don’t like being hit over the head with a “theme” unless I’m going to Trader Vic’s or something like that.
You’re working with Chef Joey Ward to design his two new spaces, Southern Belle and Georgia Boy, side-by-side in the Plaza Theater complex. Does one space inform the other, or are the two vibes totally separate?
There’s a small area where the two spaces converge and pull design cues from each other. I think transitional spaces (“seams”) are very important, and they emphasize the intentionality of the design of each space. But aside from that, the two concepts are completely different.
How does designing for the showmanship of the 16-seat chef’s counter at Georgia Boy require different considerations than designing for a restaurant dining room where the kitchen is usually hidden?

The chef’s counter is all about the energy and presentation of the dishes that Joey will be preparing. I’ve been thinking about the painting technique chiaroscuro, where significant elements of a painting are foregrounded by a light source and the periphery is enveloped by darkness. So we’ve focused the drama on this sort of “stage” and on the dining surfaces to make the food and the production really stand out. I’d love it if you can’t even see the walls in the space. I have a feeling we’ll be playing around with the dimmers and directing the lights a lot once it all comes together to get it just right.
You’ve been working on interior design for the Alderwood, in Santa Cruz. How does your Southern sensibility translate to California?
I love working on projects in Atlanta, but it’s also a nice break to be in a different setting. It opens your eyes to new things and inhibits you from taking things for granted. I felt like we had a whole new palette at our disposal, and Chef Jeff Wall (who we worked with previously at Kimball House) was such a great collaborator. I feel like we were able to keep things fresher and simpler than what people are geared towards in Atlanta and the Southeast (in general). The project just feels like Santa Cruz to me…And Jeff is an incredible photographer, so really his photos clued me into a sensitivity he possesses that we tried to capture in the space. He is very attentive to detail, so we kept the palette very simple, but elevated and authentic. His contractor did an amazing job and put a lot of care into the build-out.
You live in an old shotgun house on the south side, so kitchen space is probably tight. Any tips for how to make a tiny kitchen more useful or more welcoming? Always have music playing, and keep it simple. I love the section in Anthony Bourdain’s book Kitchen Confidential where he outlines what you need in a kitchen…It’s about being intentional. No extra silly things that have one job or a million kinds of knives. I like to take things slow when I’m cooking, and it’s one of the ways that I unwind and spend time with my boyfriend during the week. I think it’s important not to treat anything too preciously. I have a white marble countertop that I cut lemons on, spill wine and coffee on, and generally abuse. It’s worn-in and wellloved, not pristine. I wish people wouldn’t be afraid to let their spaces age and patina through use and time.














