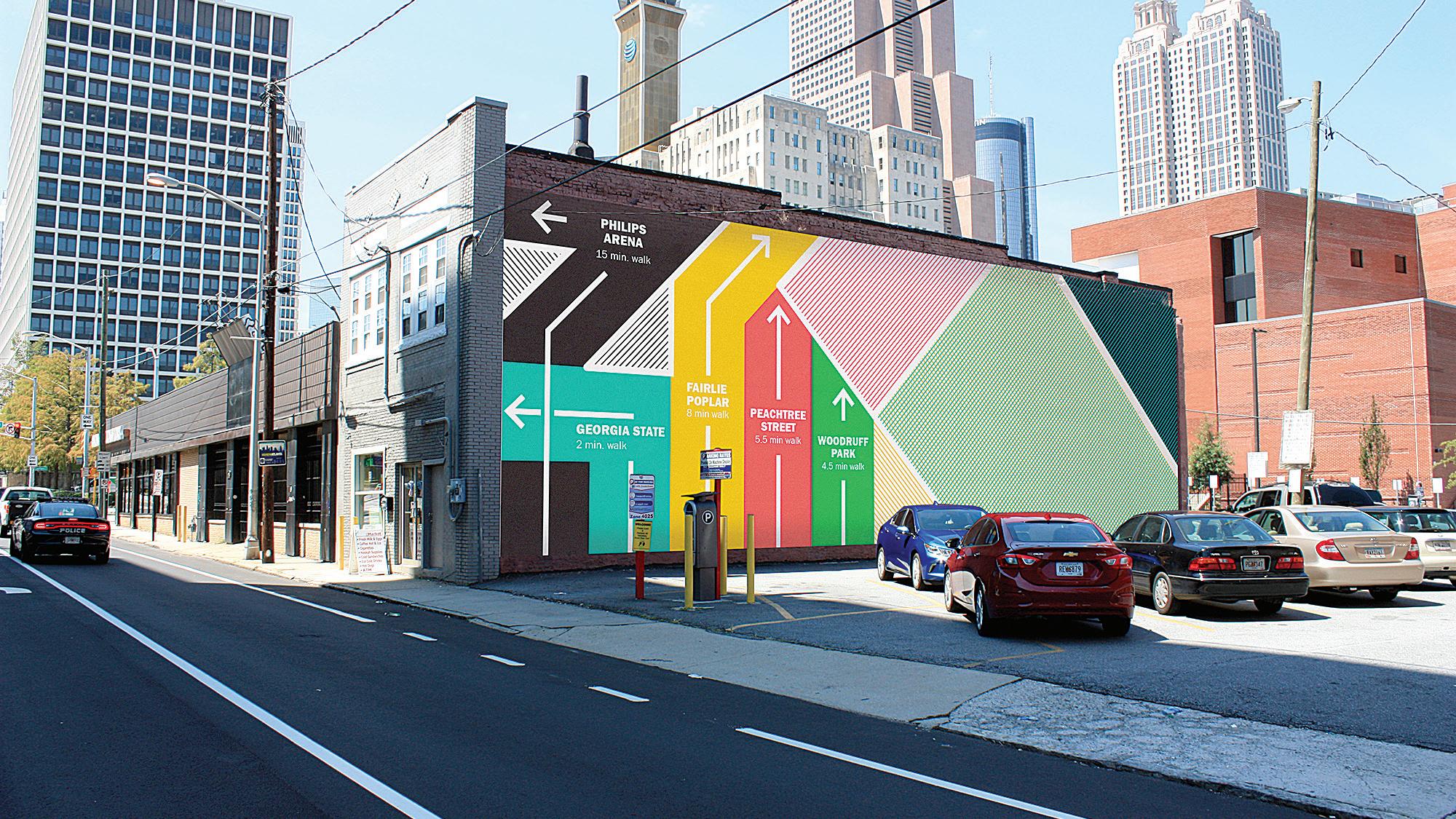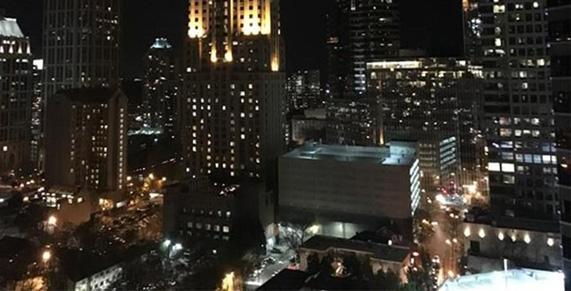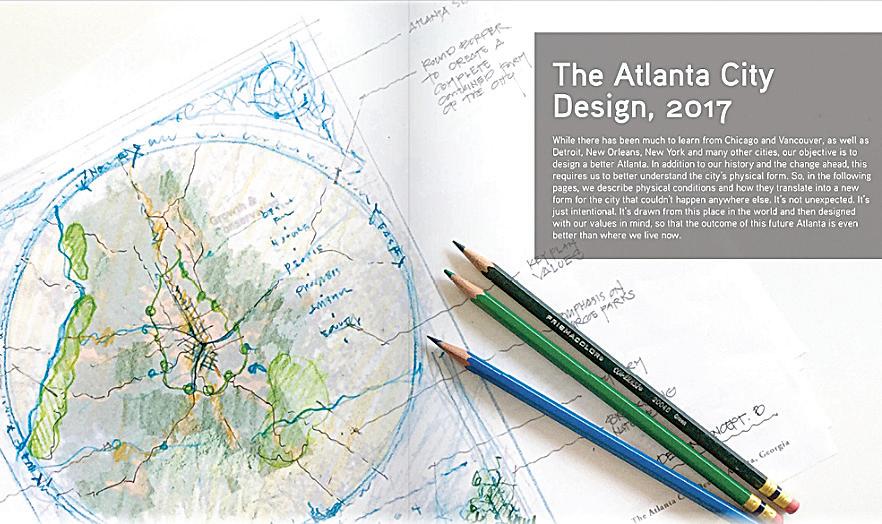
4 minute read
The Neighborhood Goodbye, ‘Blah-zas’
Downtown Atlanta Master Plan offers dramatic overhaul of city’s core
By Collin Kelley
Adraft of the Downtown Atlanta Master Plan was unveiled during a public meeting at the Atlanta Central Library on Sept. 13.
In the works for more than a year, the master plan was created with the help of residents and businesspeople during a series of open houses. The new plan presents 25 recommendations for goals to reach by 2030, ranging from creating new greenspace and public art to shifting one-way streets back to two-way streets and building more affordable housing in the heart of the city.
Getting to this draft of the plan wasn’t easy, according to Central Atlanta Progress President A.J. Robinson. “The last six months have been the most explosive growth we’ve seen in decades,” he said. “The plan kept changing to keep up with the announcement of new projects.”
Department of City Planning Commissioner Tim Keane said growth in the city was ramping up significantly after being stagnant for years.
“Over the last six years, the city has added 50,000 people,” he said. “That’s the equivalent of adding a town the size of Dunwoody or Smyrna in just six years. That kind of growth hasn’t happened in a generation.”
Keane said invigorating and reimagining the Downtown core was the lynchpin of the city’s continued growth, especially as 2.5 million people are expected to flock to metro Atlanta in the next 25 years.
More specifically, Downtown is expected to add 36,000 jobs and 12,000 new residents by 2030.
“We have to create a public realm that people care about and cherish,” Keane said of Downtown.
Downtown’s boundaries are made up of North Avenue, Boulevard, I-20 and Northside Drive. Currently, there are only 26,500 residents who live Downtown, and 5,200 of those are students attending Georgia State, Georgia Tech and other institutions. The plan calls for attracting more residents, which will also attract more retail opportunities.

Residents who helped craft the master plan said safety was also a priority, along with more activities and entertainment after 5 p.m. when offices close. The lack of supermarkets and retail stores was number one on the list of residents’ priorities for getting more people to live Downtown.
Some of the most striking visuals presented during the master plan presentation were the addition of 10,000 more trees, adding more bike lanes, identifying areas for more housing and retail and getting rid of “blah-zas.”
What’s a “blah-za?” That’s the term coined by the master plan team for large open – and often dull – concrete plazas outside buildings. One of those “blah-zas” is located in front of the Central Library. A rendering showed a series of steps, plantings, art and seating areas to make the library entrance more welcoming and open.
Another “blah-za” is the Five Points MARTA station. A rendering of what the concrete bunker could become shows greenspace on top and around the station, decorative lighting that indicates when trains are arriving, retail and art space. Parking and transportation make up a significant portion of the master plan. There are 96,000 parking spaces in Downtown, but 30,000 of them go unused on a daily basis. Eliminating and consolidating parking lots and decks is one of the cornerstones of the plan, in hopes that it will drive more use of public transportation like MARTA.

“A monthly MARTA pass is $95,” said master plan designer Joel Mann. “You can get a monthly parking pass for less, so there’s no incentive to take public transportation.”

Another suggestion is “fare holidays,” which would make public transportation free for commuters for a period of time to show them the advantages of using it to travel across Downtown.



Preserving Downtown’s historic buildings was also key to the plan, especially after so many have been demolished in the last decades. Fifty percent of the structures are 50 years or older, and repurposing those for residential, office and retail is a high priority. The creation of a Downtown Preservation Task Force to enhance communication with the city is also proposed in the master plan.
A final draft will be completed next month and go before the City Council in November.

You can see the slideshow presentation and recommendations for the Downtown Atlanta Master Plan at plandowntownatl.com.


By Collin Kelley

Atlanta’s Department of City Planning and Atlanta City Studio have released a nearly 400-page book called “The Atlanta City Design: Aspiring to the Beloved Community,” which will act as a guiding document for the city’s growth.

A print version of the book is coming soon, but its available for free right now in digital format at atlcitydesign.com. The book was launched at a special ceremony on Sept. 6 at the new location of the Atlanta City Studio in Cascade Heights. The studio is a pop-up design studio and incubator that moves around the city to create conversation and gather input on growth.
The book is filled with photographs tracing Atlanta’s history, as well as short essays and texts about the city’s future design and growth.
Mayor Kasim Reed said Atlanta City Studio and the book were created to help answer pressing questions: “What do we want our city to look like? How do we want it to work? What do we want to develop? What do we not want to develop? How do we connect it all? How do we have more trees and cleaner air?”
Reed said residents could expect a new mobility plan, new zoning ordinances, conservation plans and a housing strategy so people don’t get pushed out of their homes as the city grows.

Ryan Gravel, the visionary behind the Atlanta BeltLine who leads the Atlanta City Studio, said Atlanta’s planning effort is unique. “Cities aren’t doing this. No other city is thinking this thoughtfully and comprehensively about its identity, about who they are, then building a future based on that.”
Gravel said the core of the book is Dr. Martin Luther King Jr.’s concept of the “beloved community” – a society based on justice, equal opportunity, and love of one’s fellow human beings.
“The book is designed to articulate an aspiration for the future city that Atlantans can fall in love with,” Gravel said. “It sets the tone for planning, policies and investments. We want Dr. King’s idea to guide the city into the best version of itself.”










