International Journal of Civil and Structural Engineering Research ISSN 2348-7607 (Online) Vol. 6, Issue 2, pp: (128-139), Month: October 2018 - March 2019, Available at: www.researchpublish.com
PERFORMANCE OF COURTYARD SYSTEMS OF HOUSING IN HOT AND HUMID CLIMATE (BAUCHI, NIGERIA)
Paul Wakawa Yakubu1, Halil Zafer Alibaba21MArch Student, Department of architecture eastern Mediterranean University, Faculty of architecture Gazimagusa, T.R. of Northern Cyprus, Turkey
2Assoc. professor Dr. Department of architecture eastern Mediterranean University, Faculty of architecture Gazimagusa, T.R. of Northern Cyprus, Turkey
Abstract: The use of courtyard as an integrated means of architecture in different building around the world has been dated back to centuries ago. Most households have employed the courtyard for different purposes and activities. The courtyard serves as a means to provide natural light, cool air, privacy as well as security to the surrounding spaces within the building. The courtyard system comes in different shapes and sizes depends on the size of the building and the region. It could be square shape, I-shape, rectangular shape, circular or amorphous E.T.C. To achieve maximum thermal comfort, cautious consideration to its orientation and configuration are put in place as well as the the size of the surrounding walls and positioning of window openings in the spaces around. During the course of these research paper, we would be focusing on northern Nigeria (Bauchi, NIGERIA). To actualize these, buildings would be analyzed and also research questions would be asked around and also analyzing the questionnaires to be distributes to get more information as well as duration and time spent in the spaces at different time of the day.
Keywords: Courtyard, thermal comfort, climate, natural ventilation, daylighting.
1. INTRODUCTION
Due to the increase in debates on climate change and sustainability in different regions, sustainable and green building constructions have been on the rise. Note that building design forms must not ignore atmosphere contemplations. An elective way to deal with the manner in which the buildings are designed is expected to enhance the environmental performance of buildings and limit their expense of running it, which could incorporate power and water utilization.
Courtyard is a universal design element which has been tried for several time of years all around, especially in houses, and it has turned into a zone of enthusiasm for ongoing occasions by researchers. According to (Abass, Ismail, and Solla, 2006). A portion of the early designs of settlements for the most part had courtyard as unique spots which is a sentiment of outside, while as yet being inside. According to (Lea, 2008), the courtyard can be characterized as an unroofed territory that is absolutely or halfway encased by fortifications or buildings, traditionally one forming some portion of a castle or large house.
The courtyard serves as means for different activities which involves playing, family time, planting, cooking, working, playing, washing drying or even to uncommon distinctive types of creatures. The patio is to be sure an encased space encompassed by a building and opened to the sky (Edward et al., 2006). Its application started from the primordial design of the Arabs, beginning Europe, and other past civic establishments (Reynold 2002).
All as the centuries progressed, this basic architectural structure frame has been enhanced to mitigate various environmental features, for example, topography, site constraint, and purposed to generate an alternate type of courtyard, for example, U, L, T or Y (Das 2006). According to (Meir et al., 1995), the courtyard is classified into two major
International Journal of Civil and Structural Engineering Research ISSN 2348-7607 (Online)
Vol. 6, Issue 2, pp: (128-139), Month: October 2018 - March 2019, Available at: www.researchpublish.com
typologies, that is, the semi-shut [three sided], and the completely encased [four or more sided] courtyard. So also Numerous studies have established that the courtyard is a microclimate modifier (Aldawoud 2008; Abdulbasit et al., 2014).
The way that the current situation with consumption of the ozone layer is a long way beyond what we can think or imagine may not be false. As revealed by the Intergovernmental Panel on Climate Change (IPCC) (2015), "preventive climate change would have need of significant and continuous reductions in conservatory gas emissions in other to reduce climate change threats. The report continued that, outside air temperature is foreseen to climb over the 21st century under all surveyed emanation circumstances, the report continues endlessly". However, the crucial inquiry is that on the off chance that outside air temperature will continue to be on the increase, what, should be the main approach of the architect towards his architectural design scheme and practice? Thus the architect has any contribution to offer towards mitigating the global challenge of ozone layer consumption caused by environmental contamination as buildings design by architects will in general depend completely on the mechanical means for achieving occupants thermal comfort, or should the proceed in his natural contemporary design approach that relies upon the post-modern concept that completely ignores the traditional design concept of buildings that offers cooling, and thereby adding to the lingering challenge of greenhouse gas emissions, as utilization of electric generators remain the main beyond any doubt wellspring of intensity in Nigeria and in most immature nations in Africa and the world generally, or still, should a shift to passive strategy for architectural design be considered as an option? As of late, the research effort in Passive Architecture design (PAD) have featured the requirement for passive architectural design approaches. And the application of the courtyard as a Passive Architectural Design Strategy (PADS) may be one among the most suitable approaches. (Tablada et al., 2005) has proposed that passive architectural design strategy is a major approach for mitigating cooling impacts in buildings and suggested the application of the courtyard. (Akande 2010), has also agreed in his investigations on "Passive Design Strategies for Residential Buildings in a Hot Dry Climate in Nigeria". He prescribed that the utilization of certain passive design strategies, for example, courtyards in buildings, and building orientation could enhance cooling naturally and bring to a minimum reduction in the amount of energy required for cooling in buildings.
Amongst the many passive architectural design components which may be found in all buildings in the tropical climatic regions of the whole world is the courtyard. It comprises of the completely internal encased, and the semi-encased (Meir et al., 1990). The application of these courtyards typologies in architectural design is often accredited to the complimentary microclimatic conditions such spaces can offer (Koenigsberger et al., 1980). In the course of recent decades, there is quiet an increasing number of research efforts that have made more emphasis on the courtyard as a passive design strategy, emphasizing on their optimization for a progressively favorable performance (Moore, 1983; Roaf, 1990; Dunham, 1990, Markus 2016b). Be that as it may, the social and functional advantages of the courtyard, for example, seclusion and security, lighting and air circulation within the courtyard and the building, is by all accounts of more prominent criticalness than the issue of microclimate execution, as uncovered by (Markus, 2016), and other researchers, for example, (Muhaisen and Gadi, 2006). They contended that the courtyard microclimatic execution ought to be more fundamental than its social advantages. (Meir et al., 1995) presumed that it is workable for the inside completely encased courtyards to add to the thermal misery state of the building because of the absence of the learning of its microclimatic conduct and inappropriate utilization of the structure variations. Consequently, while accessible data is by all accounts extremely inadequate on the microclimatic conduct of the completely inward encased courtyard, there is just a little or not in the least research exertion towards understanding the microclimatic possibilities of the semi-encased courtyard (Meir and pearlmutter, 1992). This might owe a misrepresentation of its uncommon microclimatic conduct. Indeed, even with these vulnerabilities, the courtyard can establish a gigantic segment of the whole building envelope relying upon the designer instinctive capacity. In this manner, the courtyard has an incredible natural capacity for outside exercises in different climatic zones, as long as that improper structure shortfall by draftsmen does not decrease their capability to contribute definitively (Abdulbasit et al., 2013) The degree of thermal distress in the courtyard space(s) is dictated by the climatic variables following up on it, most especially those of radiation and wind. The impact of these elements might be estimated as for the courtyard's measurements and extents, for example, the stature to width proportion, the sky view factor, and the introduction of the courtyard also characterized by its longest pivot or by the course to which it opens (Muhaisen,2005).
Courtyard homes have been designed and built throughout the world with many variations.
Courtyard homes are more prevalent in temperate climates, as an open central court can be an important aid to cooling the house in warm weather.
International Journal of Civil and Structural Engineering Research ISSN 2348-7607 (Online)
Vol. 6, Issue 2, pp: (128-139), Month: October 2018 - March 2019, Available at: www.researchpublish.com
However, courtyard houses have been found in harsher climates as well for centuries.
The comforts offered by courtyard air, light, privacy, security, and tranquility are properties nearly universally desired human housing.
Source: www.slideshare.net
Figure 1: shows how air infiltrates the courtyard
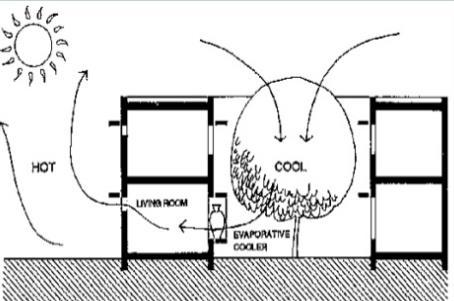
2. LITERATURE REVIEW
Sustainable Architecture relates to the creation and utilization of healthy, responsive environments based on resource efficient and ecological principles and practices (Guy and Farmer, 2001). Two important criteria that may impact sustainability at the level of the building are the space efficiency and the nature of the building envelope. (Adetokunbo and Misan, 2013).
The courtyards serve as the focal point within a building as most of the spaces or rooms within the building has a direct contact with the courtyard with connecting verandas. The spaces within the building enjoys a very high percentage of solar and also thermal comfort if properly positioned, as the courtyard is open into the sky. A lot of consideration is being put in the way its positioned and also the floor to ceiling ratio.
Two notable aspects of Nigeria’s traditional architecture which provide opportunities for innovations relate to (1) The courtyard system and (2) The bungalow-veranda (Osasona and Hyland, 2006).
Investigations into the performance of a courtyard for passive cooling in a single story high mass building in a warm humid climate. Their outcomes uncovered that there is an extraordinary connection between divider surface temperatures and indoor air quality. It assessed the thermal performance of a courtyard house in a hot-parched climate, to determine whether the courtyard is cooler than the surrounding rooms, during the day and furthermore if that the courtyard is cooler than the road outside during the day. Directed a far reaching study on thermal comfort analysis of traditional courtyards in Iran by using Energy Plus software program. Their outcomes demonstrated that courtyard has critical favorable circumstances on thermal performance of indoor spaces, particularly the territories neighboring the courtyard in hot-dry climates. So likewise a couple of different literary works additionally featured that the thermal condition inside courtyards is exceptionally subject to the measure of shading. For instance, displayed a numerical model that was created explicitly to figure the delivered shaded and sunlit regions in a roundabout courtyard geometry. It examined the interaction taking spot between the sun whenever consistently and a round courtyard shape with any measurements and extents in wherever on the earth.
International Journal of Civil and Structural Engineering Research ISSN 2348-7607 (Online) Vol. 6, Issue 2, pp: (128-139), Month: October 2018 - March 2019, Available at: www.researchpublish.com
An investigation into existing courtyard housing demonstrates that it generally emphasizes on thermal performance of various courtyards in distinction climatic district. Be that as it may, just a couple of investigation into performance of courtyard frameworks in hot-climatic regions in Nigeria in regard to shading, passive cooling and different techniques to enhance indoor air quality.
Be that as it may, this examination goes further to investigation and address houses with courtyard framework in the norther part of Nigeria. In view of its performance on thermal and indoor air quality in hot-climatic regions.
Source: slideshare.net
Figure 2: Different Typologies of Courtyard Housing System
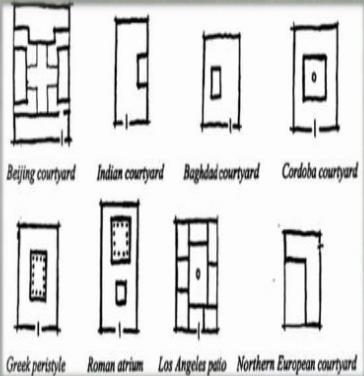
3. METHODOLOGY
This case-study research approach focused on the selected buildings in Northern Nigeria, in which the building where analyzed and qualitative primary data were derived from questionnaires, the design, and photographic records.
Source: www.nigeriahc.org.uk
Figure 3: map of Nigeria showing the states.
Research Publish Journals

International Journal of Civil and Structural Engineering Research ISSN 2348-7607 (Online) Vol. 6, Issue 2, pp: (128-139), Month: October 2018 - March 2019, Available at: www.researchpublish.com
Bauchi state Nigerian climate is classified as tropical. Bauchi State occupies a total land area of 49,119 km2 (18,965 sqm) representing about 5.3% of Nigeria’s total land mass and is located between latitudes 9° 3' and 12° 3' north and longitudes 8° 50' and 11° east The summer have a good deal of rainfall, while the winters have little. At an average temperature of 29.3 °C, April is the hottest month of the year. December is the coldest month, with temperatures averaging 22.4 °C. 1a 1b 1c
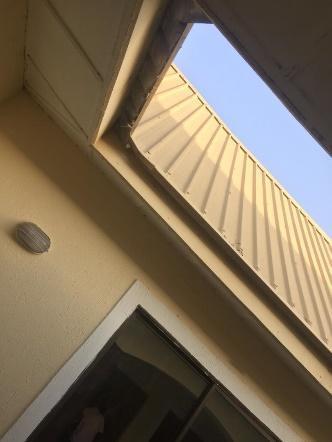

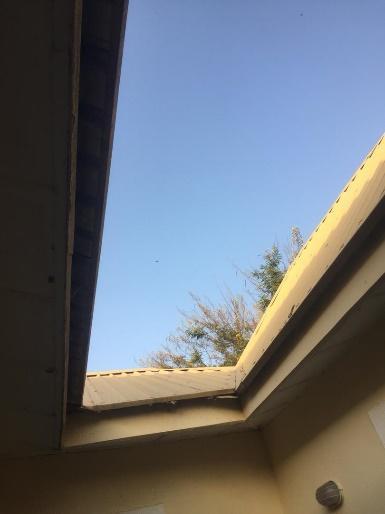
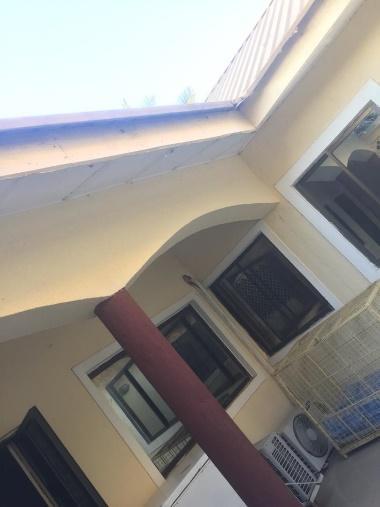
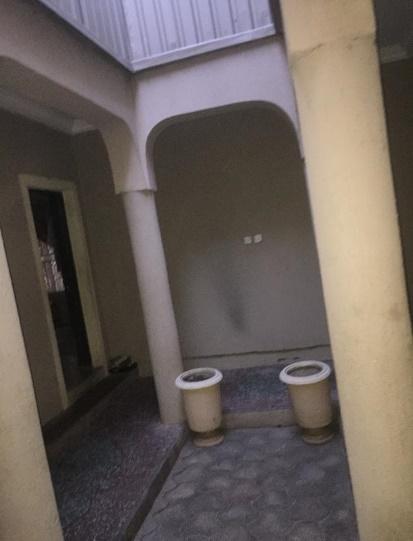
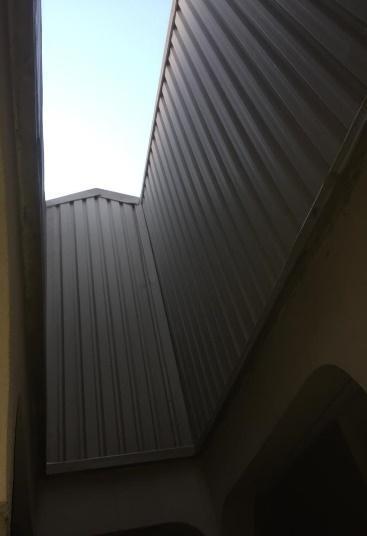
Figure: Authors case study; type 2
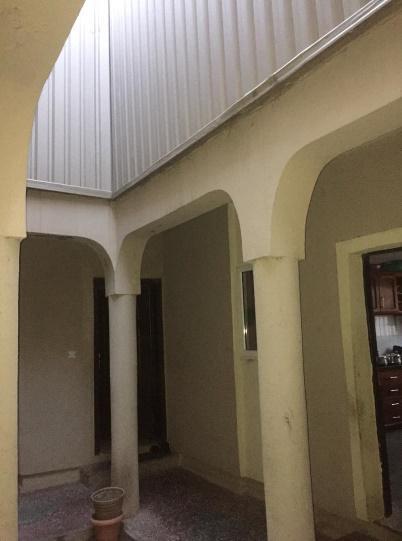
4. RESULTS AND DISCUSSION
This chapter will focus on the data collected or results of the questionnaire survey on the performance of the courtyard. While this questionnaire was gotten from chapter 3 the methodology phase, its main aim is to investigate the current condition and opinion of the residence, on the difference aspect, of comforts that is lighting and also the thermal comfort of the spaces within and also the energy saved.
Source: SPSS
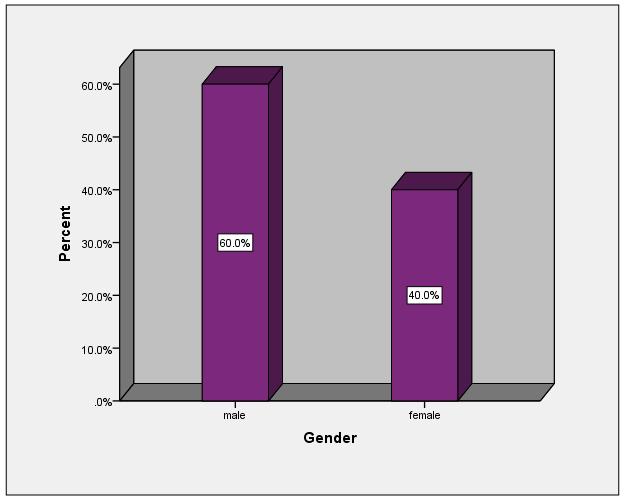
Figure: 1
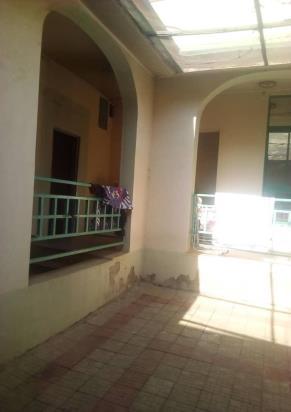
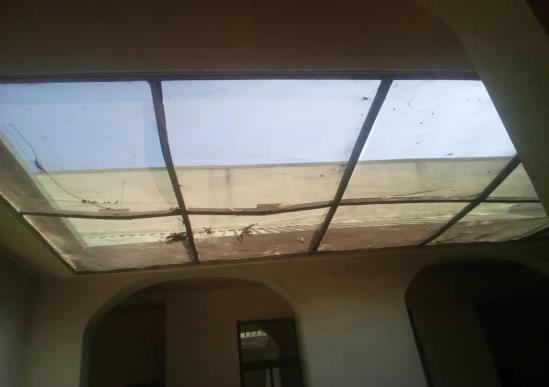
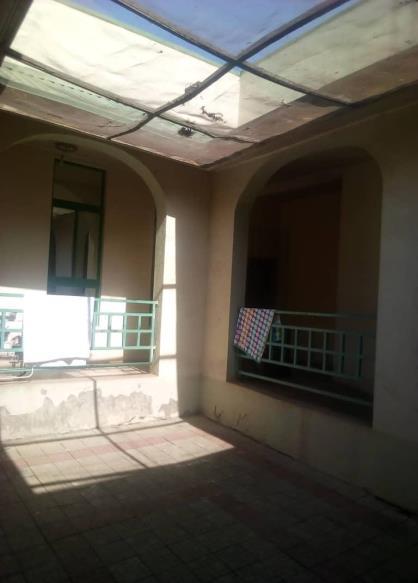
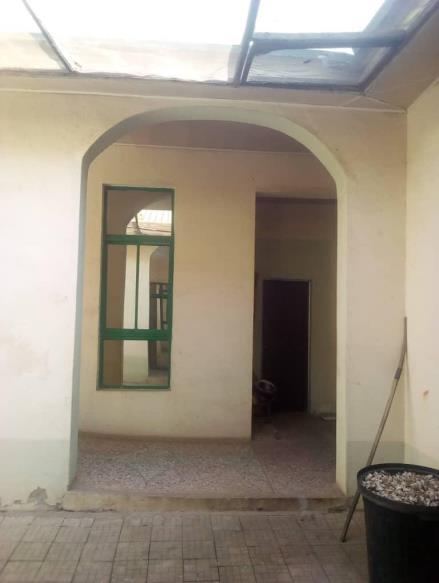
International Journal of Civil and Structural Engineering Research ISSN 2348-7607 (Online) Vol. 6, Issue 2, pp: (128-139), Month: October 2018 - March 2019, Available at: www.researchpublish.com
From the chart above, a 60% of the correspondence happen to be male, which shows that the prefer to spend quality time within the confine of the courtyard.
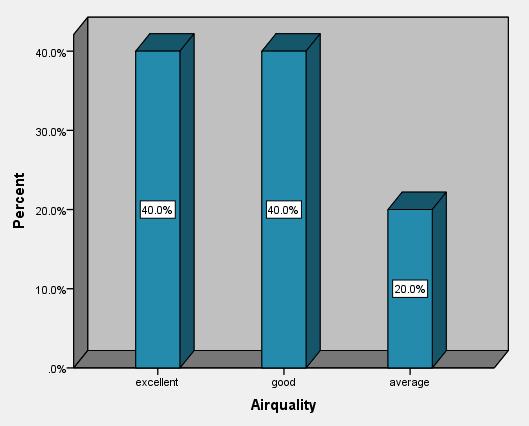
Source: SPSS
Figure: 2
From the above pie chart 15% of respondents are between the ages of 15-17years of age, while 20% of respondents are between the ages of 18-21 years of age, 35% of the respondent between the ages of 22-25years of age and lastly 30% of respondents are from 30 years above. Which makes the respondents between the ages of 22-25years of age spending more time within the courtyard.
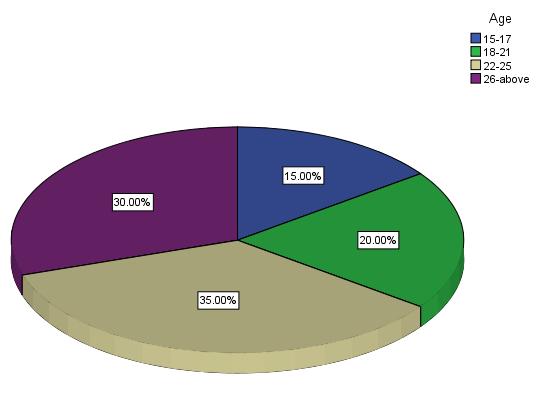
Source: SPSS
Figure: 3
From the figure above 70% of respondent say they have courtyard in their household’s, while 25% of the respondent say they have no courtyards in their households,
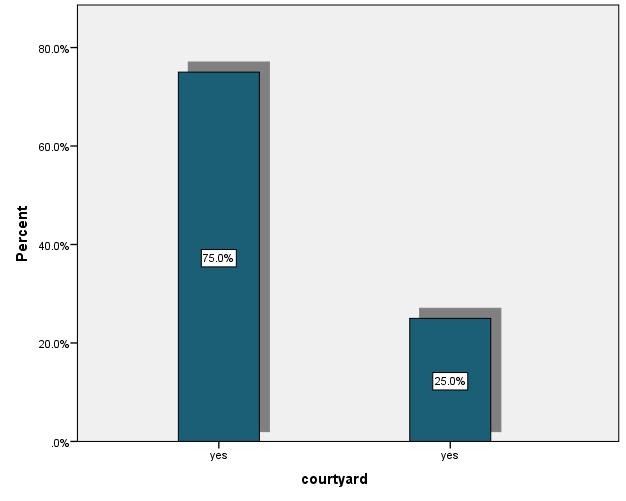
Source: SPSS
Figure: 4
Research Publish Journals
International Journal of Civil and Structural Engineering Research ISSN 2348-7607 (Online) Vol. 6, Issue 2, pp: (128-139), Month: October 2018 - March 2019, Available at: www.researchpublish.com
From the above bar charts about 40% of the respondent say they enjoy excellent air quality within their households, another 40% of users say they fine the air quality good, while the lower 20% say they just find the air quality on the average.
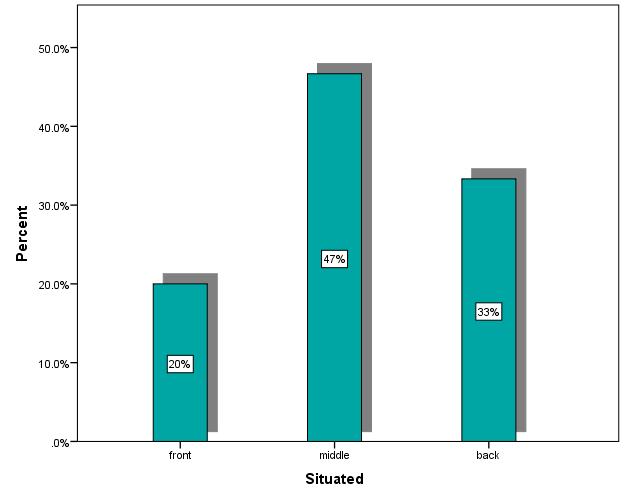
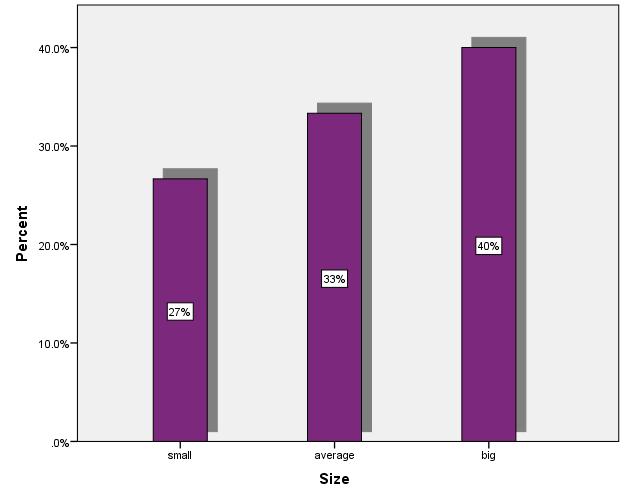
Source: SPSS
Figure: 5
From the above bar charts 27% say their courtyards is small, while 33% say they have average size courtyard, and the remaining 40% of respondent say they have a big courtyard within the house.
Source: SPSS
Figure: 6
From the pie chart above, a greater 67% of respondent say the they appreciate the presence of a courtyard within the house, while 27% where indifferent about it, and the 7% said no to the presence of courtyard.
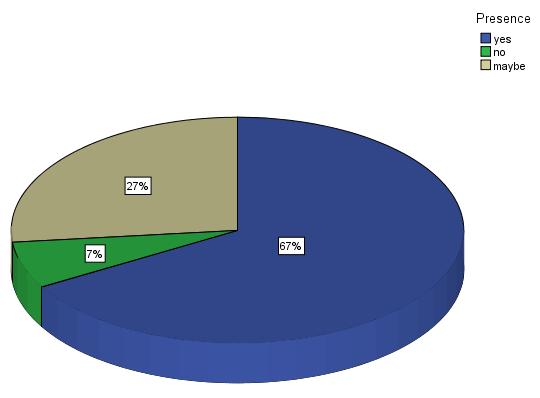
Source: SPSS
Figure: 7
International Journal of Civil and Structural Engineering Research ISSN 2348-7607 (Online) Vol. 6, Issue 2, pp: (128-139), Month: October 2018 - March 2019, Available at: www.researchpublish.com
From the bar chart above 20% of houses had their courtyards situated at the front of the house, a greater 47% of the houses had their courtyards at the middle, while about 33% of houses had it situated at the back of the house.
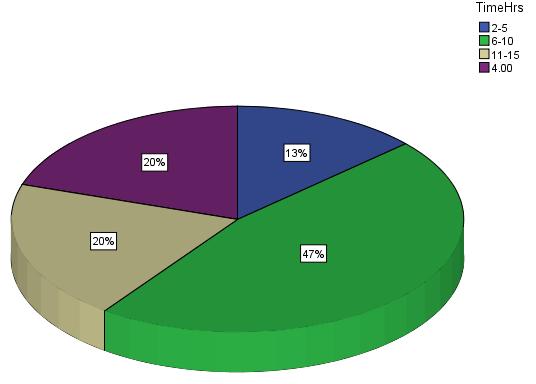
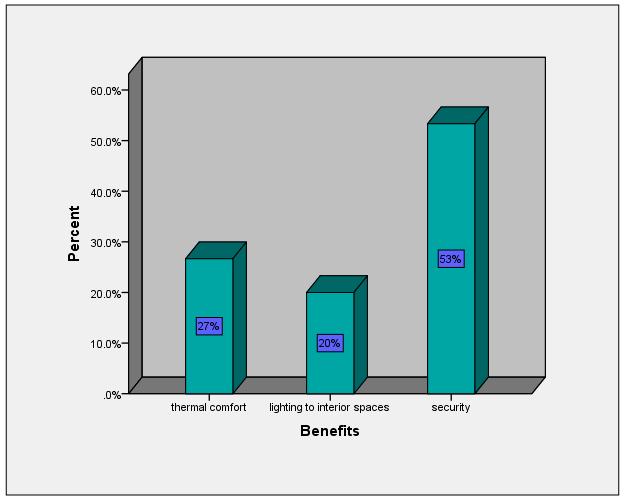
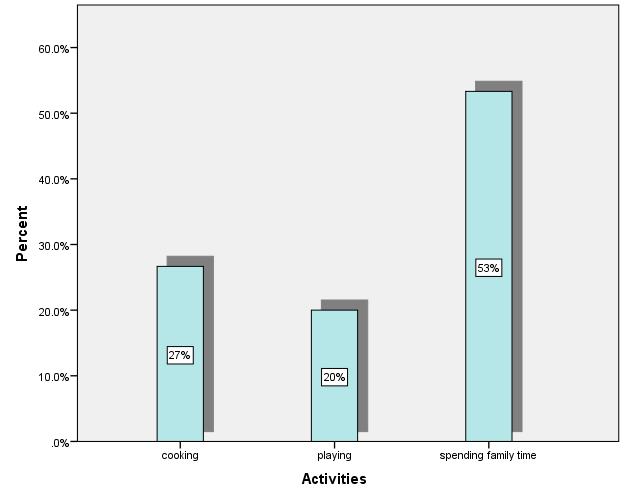
Source: SPSS
Figure: 8
From the bar chat above 27% of users say they use the courtyard for cooking, while 20% use it for playing/connecting spaces and the greater 53% use it for spending family time.
Source: SPSS
Figure: 9
From the figure above 27% of users said it servers to provide a good natural ventilation for the spaces, while 20% say it provides lighting to interior spaces, and 53% say it serves to provide security.
Source: SPSS
Figure: 10
Research Publish Journals
International Journal of Civil and Structural Engineering Research ISSN 2348-7607 (Online) Vol. 6, Issue 2, pp: (128-139), Month: October 2018 - March 2019, Available at: www.researchpublish.com
From the figure above, the above 13% of users spend 2-5 hrs. in the courtyard, 20% of users say the spend 11-15hrs within the courtyard another 20% spend 15hrs and above, while 47% of respondent say they spend 6-10 hrs. within the space.
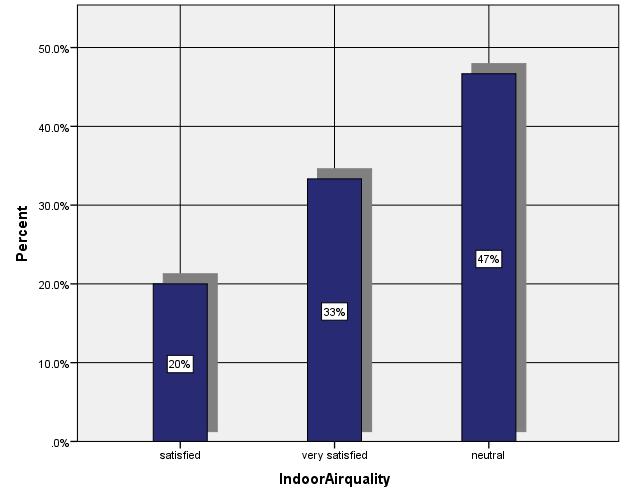
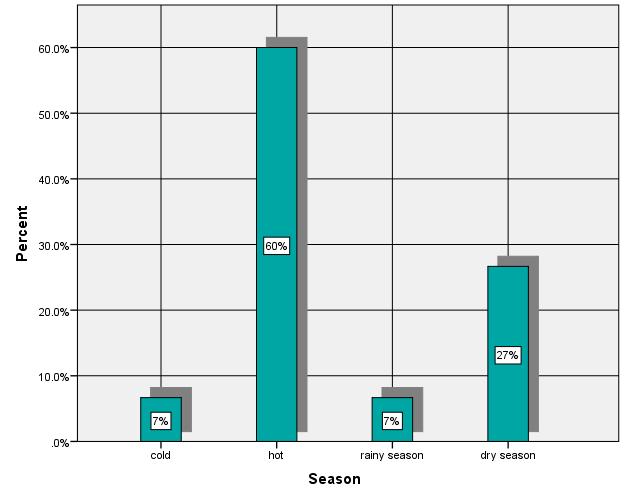
Source: SPSS
Figure: 11
From the figure above 13% say they spend the morning within the courtyard, 27% responded to spending the afternoon within, 40% say they spend the evening within the space and 20% say the spend the night within the space.
Source: SPSS
Figure: 12
From the figure above, the7% say they use the courtyard during the cold season, while another 7% say the use it during the rainy season and another 27% say they use it during the dry season and 60% say they prefer using it during the hot season.
Source: SPSS
Figure: 13
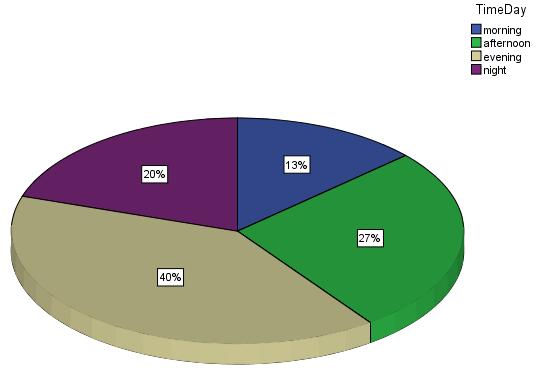
International Journal of Civil and Structural Engineering Research ISSN 2348-7607 (Online) Vol. 6, Issue 2, pp: (128-139), Month: October 2018 - March 2019, Available at: www.researchpublish.com
From the figure above, 20% of respondent where satisfied with the indoor air quality of the spaces while 33% where very satisfied, and 47% where neutral about the indoor air quality.
Source: SPSS
Figure: 14
From the above figure the respondent, about 20% of them where indifferent about the savings in electricity cost, 7% said it doesn’t have much difference on the cost of light bill, and 73% said it helps cut down on electrical charges.
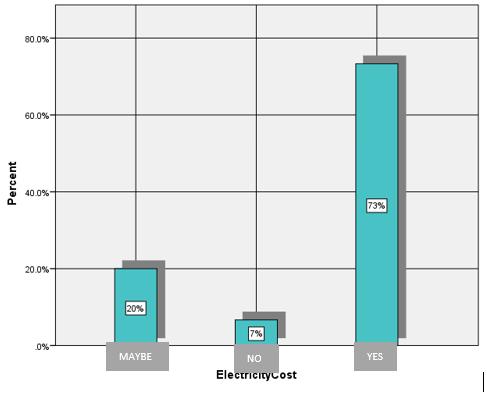
5. CONCLUSION
Courtyard as a singular space can’t behave without the other part of the building area; it was found that the three important areas (Outdoor, indoor and courtyard areas) are interacting in a systemic way.
To these end, use of courtyards for thermal comfort could be dependent on a number of issues, its size, activities performed, the materials used and also the location its situated within the building. As it is confirmed from the analysis, some of the users preferred averaged to big courtyards and also preferred it to be situated within the center of the building for better airflow and natural ventilation, which helps saves cost of using appliances for cooling and heating in hot and humid climates. It could also be said that the courtyard could be used at any time of the day from morning to afternoon to evening and also through the night as its importance cannot be over emphasized.
So also from the data collected and analyzed above, most of the houses within this region (hot and humid) encourages the use of courtyard system of housing for their building, as its provides in the collective data analysis, the comfort and effective nature of the courtyard cannot be over emphasized in today’s architecture. Respondents prefer using the courtyard during dry season due to the activities performed also, like cooking, playing and also family time. Results have also indicated that, the courtyard is being used during the cold season for some little domestic chores like, cooking also, playing and spreading or hanging of cloths.
In addition, to betters enjoy the performance of the courtyard, some recommendation should be thoroughly looked at, which includes, the shading devices and the plants that are to be used within.
REFERENCES
[1] Abass, F., Ismail, L. H., & Solla, M. (2006). A review of courtyard house: history evolution forms, and functions.
[2] Abdulbasit, A., Norhati, I., Sabarinah, S. A., and Wan, M. N. (2014). Courtyard as a Microclimatic Modifier Experimental Study on Actual Site. Applied Mechanics and Materials Online: ISSN: 1662-7482, Vol. 567,
[3] Akande, O. K. (2010). Passive Design Strategies for Residential Buildings in a Hot dry The climate in Nigeria. WIT Transactions on Ecology and the Environment.
[4] Aldawoud, A. (2008). Thermal Performance of Courtyard Buildings. Energy and Buildings,
International Journal of Civil and Structural Engineering Research ISSN 2348-7607 (Online) Vol. 6, Issue 2, pp: (128-139), Month: October 2018 - March 2019, Available at: www.researchpublish.com
[5] Das, N. (2006). Courtyards Houses of Kolkata: Bioclimatic, Typological, and Socio-Cultural Study. (Master of Architecture Msc.), Kansas State University.
[6] Dunham, D. D. (1990). The courtyard house as a temperature regulator. New Scientist 8, 663-666
[7] Edward, M. (2005). Le guide de la maison solaire. Marseille: Parenthèses.
[8] Edwards, B. (Ed.). (2006). Courtyard housing: past, present and future. Taylor & Francis. Fardeheb, F. (2008). Passive cooling ability of a courtyard house in a hot and arid climate: a real case study. In Proceedings of ISES World Congress 2007 Springer, Berlin, Heidelberg.
[9] Koenigsberger, H., Ingersoll, T. G., Mayhew, A., and Szokolay, S. V. (1980). Manual of Tropical Housing and Building-Part I: Climatic Design, pp. 2033227, Longman, London.
[10] Lea, T. (2008). Housing for Health in Indigenous Australia: driving change when research and policy are part of the problem. Human Organization,
[11] Markus, B. (2016a). A Review on Courtyard Design Criteria in Different Climatic Zones. African Research Review,
[12] Markus, B. (2016b). Evaluation of Courtyard Usage and its Design requirements in Residential Buildings in Nigerian Hot-Dry Climate. International Journal of African Society Cultures and Traditions,
[13] Markus, B. (2016c). A Review of Courtyard House in Nigeria: Definitions, History, Evolution, Typology, and Functions. International Journal of Science and Technology,
[14] Markus, B., Malsiah, B. H. and Lim, Y. W. (2017). Courtyard as a Passive Cooling Strategy in Buildings. International Journal of Built Environment and Sustainability,
[15] Meir, I. (2000). Courtyard microclimate: A hot arid region case study. Paper presented at the Architecture City Environment, Proceedings of the 17th PLEA International Conference, Cambridge, James & James, London.
[16] MEIR, I. A. (2000). Courtyard microclimate. Paper presented at the Architecture, City, Environment: Proceedings of PLEA 2000: July 2000, Cambridge, United Kingdom.
[17] Muhaisen, A. S. (2006). Shading simulation of the courtyard form in different climatic regions. Building and Environment,.
[18] Muhaisen, A. S., & Gadi, M. B. (2005). Mathematical model for calculating the shaded and sunlit areas in a circular courtyard geometry. Building and environment
[19] Muhaisen, A. S., & Gadi, M. B. (2006). Shading performance of polygonal courtyard forms. Building and Environment
[20] Moore, F. (1983). Learning from the Past: Passive Cooling Strategies in Traditional Contemporary Architecture, in Islamic Architecture and Urbanism (Edited by A. Germen), University of Dammam, Saudi Arabia.
[21] Osasona, C. O., & Hyland, A. (2006). Colonial Architecture in Ile-Ife, Nigeria: Bookbuilders, Editions Africa.
[22] Reynolds, J. (2002). Courtyards: aesthetic, social, and thermal delight. John Wiley & Sons. Sthapak, S., & Bandyopadhyay, A. (2014). Courtyard houses: An overview. Recent Research in Science and Technology,.
[23] Tablada, A., Blocken, B., Carmeliet, J., and Troyer, F. De. The Influence of Courtyard Geometry on Air Flow and Thermal Comfort: CFD and Thermal Comfort Simulations. Energy and Buildings
[24] Taleghani, M. (2014). Dwelling on Courtyards: Exploring the energy efficiency and comfort potential of courtyards for dwellings in the Netherlands.
[25] Yunana, M A., Siaka, S., Nale, B. Y., Simon, S., & Markus, B. (2014). Analysis of Bush Burning in the Northern Guinea Savannah of Kaduna State: Implication for Agriculture and the Environment. International Journal of Comparative Studies in International Relations and Development.
