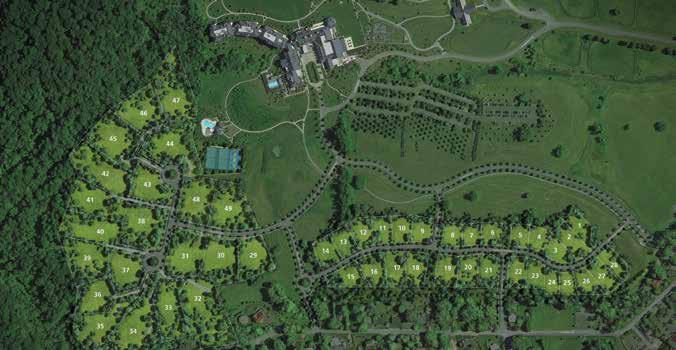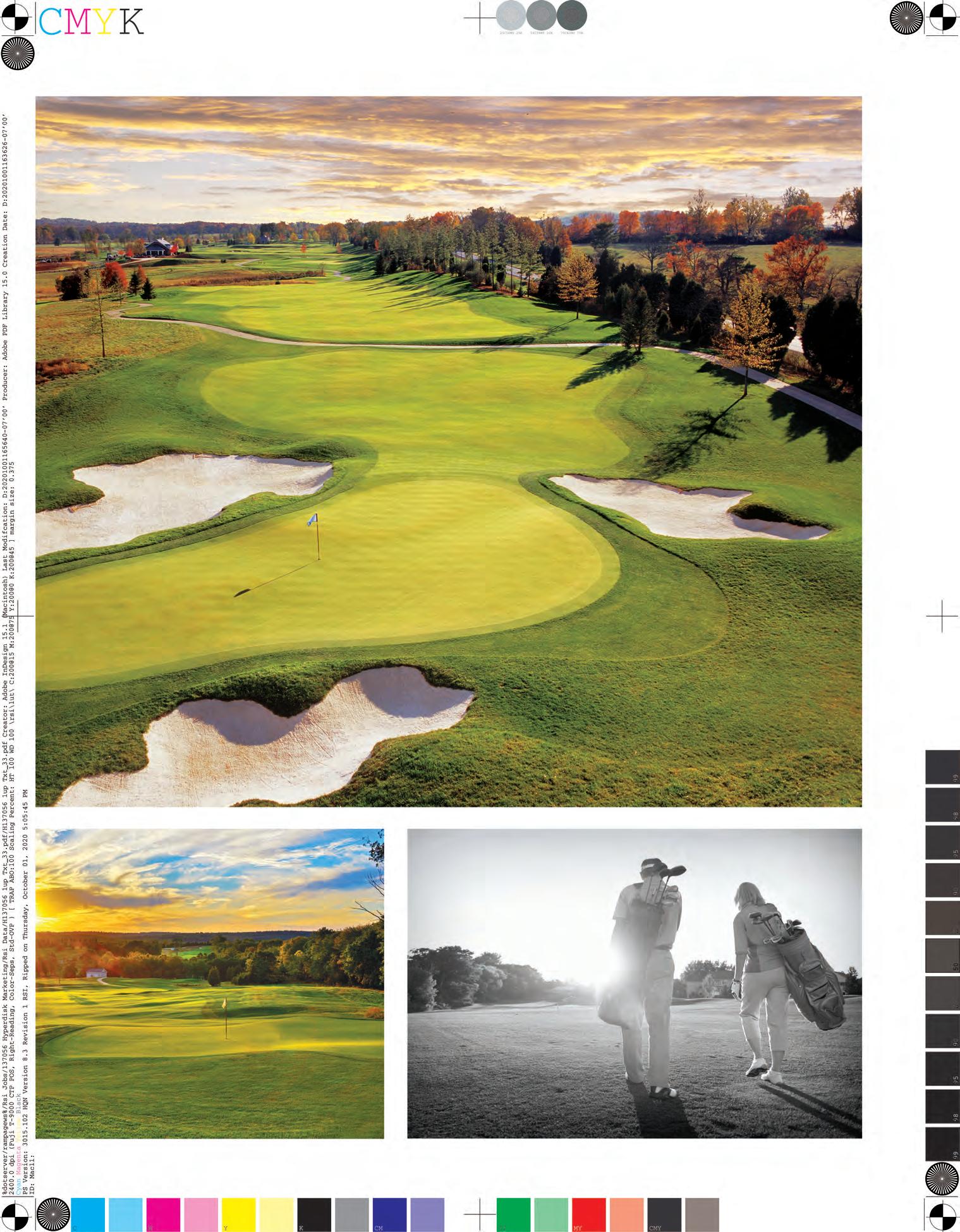









The Vineyards, elevated by intoxicating natural surroundings and a wealth of amenities, is an everyday invitation to explore and indulge. With the Blue Ridge Mountains as a backdrop, life here is a daily exploration of nature’s bounty—from rolling green meadows to the songbirds and grand trees of the neighboring wildlife preserve. It’s an exploration of personal passions, realized on nationally-recognized golf courses, tennis courts, on hiking trails, over exquisite meals or a spa’s pampering pleasures. And it’s an invitation to indulge in the distinctive luxuries found across the Salamander Resort & Spa, 60 local wineries, and Middleburg’s chic boutiques, art galleries, and restaurants, only a short walk away. Comprised of 28 homes and gracing homesites of 0.4 acres, each fourbedroom residence is a showcase of refined style: European Oak Flooring with custom finish, Quartzite and Black Slate countertops, designer tiling, high ceilings, expansive windows, and a master chef’s appliance suite. At approximately 3,850 square-feet of living space, the homes are positioned to capitalize on gorgeous vistas and the floor plan allows for masterful upgrades including bluestone terraces, summer kitchens, swimming pools, and fire pits. Designed for ease in entertaining, every home’s thoughtful pairing of indoor/ outdoor living spaces ensures that residents are connected to the natural world across all four seasons.




Batt



•
Stucco,
Batten or
• Stucco Watertable to Grade with Upgraded Local Virginia Stone Veneer
•
Virginia Stone Chimney and Cast Stone Shroud
• Tongue and Vee-Groove Porch
• Random Bluestone Flooring at the Porches and the Optional Courtyard/Terraces
• Standing Seam Metal Roofing by Englert with Matching Snowbirds
• Half Round Gutters to Match the Roof Color or Dark Bronze/Black
• Oversized Windows and Doors by Henselstone in Maintenance - Free UPVC
• Asphalt Driveway and Parking Area
• Landscape and Irrigation Allowance, Includes Design
• 11' Great Room Ceiling, 10' First Floor Owner Suite Ceilings and 9' Second Floor Ceilings
• Cape Cod Style Angled Ceilings at the Second Floor Ceilings
• 6" Engineered White Oak Throughout, in Numerous Finishes
• Black Slate Flooring in the Laundry / Mudroom
• Integral Shower and Drain System by Schluter Systems
• Shower Floor and Wall Options
• Quartzite Countertops throughout with Custom Waterfall at the Island and Full Height Kitchen Backsplash
• Recessed Pop-Up Outlets in the Kitchen Perimeter and Island Countertops
• Plaster Effect Walls and Ceilings with Drywalled Window and Door Returns
• Transitional Ceiling, Wall and Trim Paint Color Options – One Color Throughout
• Luxury Plumbing and Lighting Fixtures
• Modern Lever Door Hardware and Hinges in Black
• Stainless Steel Appliance Package featuring Wolf Cooking Equipment, Cove Dishwashing Equipment, Sub-Zero Refrigeration and GE Large Capacity Laundry Equipment
• Custom Cabinet Package by Signature Custom Cabinetry with Modern or Transitional Door and Hardware Style
• 48" Wood Burning Firebox with Optional Gas Logs
• Plaster and Hand-Hewn Barn Beam Mantle Effect
• Large Capacity Hot Water System to Accommodate Multiple Bathrooms
• Structured Network Wiring in each Bedroom and the Public Area Living Space
• Optional Detached One Car Garage with Pool Bath, Insulated Overhead Garage Door, Operator and Keypad

Comprising 21 luxury estate homes and gracious homesites, The Stables pairs bucolic beauty with inspiring activities. Here, dawn breaks over the Blue Ridge Mountain peaks and a day of sporting and social adventure begins. More than 200 acres of old-growth forest and shady trailways promise inspired hiking. Salamander’s tennis courts, only a short walk away, and the nearby Jack Nicklaus Signature Golf Course at Creighton Farms set the stage for friendly competition. The resort’s swimming pools and hi-tech fitness center inspire wellness. And horseplay is encouraged at the Equestrian Center. Every active day transitions into evenings spent over Salamander’s delicious dining options or historic Middleburg, just steps away.

The unique floorplans positioned across sprawling estate lots of approximately 1.3 acres are available at The Stables. Ranging from 3,850 - 4,750 square-feet of living space, every home in The Stables is elegantly appointed with European Oak Floors with custom finish, Quartzite countertops, designer tiling, high ceilings, expansive windows, and a master chef’s appliance suite. Customizable options to showcase your personal tastes are available with each layout and, an ample courtyard space expands social entertaining endeavors with upgrades including a bluestone terrace, summer kitchen, swimming pool, and a stone or stucco fireplace or firepit.






• Various Veneer Options – Stucco, can upgrade to Composite Wood Siding,Board and Batten or Shake Veneer
• Stucco Watertable to Grade with Upgraded Local Virginia Stone Veneer Option
• Local Virginia Stone Chimney and Cast Stone Shroud
• Tongue and Vee-Groove Porch Ceilings
• Random Bluestone Flooring at the Porches and the Optional Courtyard/Terraces
• Standing Seam Metal Roofing by Englert with Matching Snowbirds
• Half Round Gutters to Match the Roof Color or Dark Bronze/Black
• Oversized Windows and Doors by Jeld-Wen in Maintenance-Free Aluminum Clad
• Asphalt Driveway and Parking Area per the Stables Site Plan
• Landscape and Irrigation Allowance, Includes Design
The Interior:
• 12' Great Room Ceiling, 10' First Floor Owner’s Bedroom Ceilings and 9' Second Floor Ceilings
• Cape Cod Style Angled Ceilings at the Second Floor Ceilings
• 6" Engineered White Oak Throughout the Residence in Numerous Finishes
• Black Slate Flooring in Laundry and Mudroom
• Integral Shower and Drain System by Schluter Systems
• Shower Floor and Wall Options
• Quartzite Countertops throughout with Custom Waterfall at the Island and Full Height Kitchen Backsplash
• Recessed Pop-Up Outlets in the Kitchen Perimeter and Island Countertops
• Plaster Effect Walls / Ceilings and Window / Door Returns
• Transitional Ceiling, Wall and Trim Paint Color Options –One Color Throughout
• Luxury Plumbing and Lighting Fixtures
• Modern Lever Door Hardware and Hinges in Black
• Stainless Steel Appliance Package featuring Wolf Cooking Equipment, Cove Dishwashing Equipment, Sub-Zero Refrigeration and GE Large Capacity Laundry Equipment
• 48" Wood Burning Firebox with Optional Gas Logs
• Custom Cabinet Package by Signature Custom Cabinetry with Modern or Transitional Door and Hardware Style
• Plaster and Hand-Hewn Barn Beam Mantle Effect
• Large Capacity Hot Water System to Accommodate Multiple Bathrooms
• Structured Network Wiring in each Bedroom and the Public Area Living Space
• Optional Detached One or Two Car Garage with Areaway and 9' Wide, Insulated Overhead Garage Doors, Operators and Keypads
• High Efficiency HVAC with Five (5) Zone Control
Damper Control and Upper Level Zone
• Main Floor Steam Humidification
• Honeywell WI-FI Enabled, Programmable Thermostats
• Jeld-Wen Insulated Windows and Doors
• Open Cell Spray Foam Wall and Attic Insulation
• Grade Dependent Full and Partial Basement Walk-Out Options with Stone Retaining Walls and Additional Basement Finish Space
• Pool and/or Spa Options with Heaters and Automatic Charcoal Gray Pool/Spa Covers
• WetEdge Signature Pearl and Satin Matrix Pool and Spa Finish, Color: Black Magic Pool or Spa
• Various Sized Random Bluestone Terrace, Exterior Hardscape
• Local Virginia Fieldstone Veneer Options for the Water Table, the Outdoor Fireplace or Fire Pit and the Retaining Walls
• Outdoor Lp Gas Grill and Outdoor Kitchen
• Outdoor Stone Firepit and/or Stone Fireplace OptionsLp Gas Connection and Specialty Burner Options
• One (1) Car Garage with Pool Bath Option or Two (2) Car Garage with Areaway Option
• Interior and Exterior Network, AV and Sound System
• Landscape Upgrades
• Numerous Appliance and Finish Upgrades
20117



Enjoy 20% off best available rates** and VIP privileges at hotels within the Salamander Hotels & Resorts Collection
Access to all Salamander Resort & Spa guest amenities including, the Equestrian Center, resort family pool, Salamander Spa, indoor heated pool and fitness center, valet parking, zip lining and all other resort activities based upon availability

Access to horse boarding at the Equestrian Center
Owners receive a 15% discount off resort services including overnight resort accommodations, dining, spa, retail and resort special events
Resort account charging privileges 24-hour security assistance* Optional rental management program
Complimentary transportation to local wineries within three miles of the resort
Complimentary transportation to the village of Middleburg Courtesy car arrangements
VIP Access to curated special events including the Middleburg Film Festival and Virginia Gold Cup
The amenities at Salamander Resort & Spa connect residents to a vibrant community of friends and family. An environment created upon wellness and empowerment, a daily activity calendar may include a rigorous workout at the fitness center, an energizing swim in the indoor lap pool, a peaceful horseback ride on nature trails, or a nature-inspired spa treatment.






Just beyond Residences at Salamander, only a 15-minute drive, is The Club at Creighton Farms where you’ll have access to 18-holes of Jack Nicklaus Signature golf. As an Owner you will enjoy golf and a complimentary one-year membership. The Club offers extensive practice facilities in the form of a double-ended practice range, dedicated short-game practice area, practice putting greens, an indoor golf performance center with three indoor/outdoor all-season hitting bays, indoor putting, club fitting studio, and more. Members enjoy a full calendar of tournaments, along with excellent instructional opportunities.
Complimentary one-year trial Golf or Social membership at The Club at Creighton Farms

Sitting on 10-acres, the Middleburg Tennis Club offers opportunities for relaxation and competition. Practice on any of the 8 outdoor courts or 5 indoor courts and perfect your serve through instructional programs led by USPTA Certified Tennis Professionals. Lay by the newly renovated outdoor pool or enjoy dining at the full-service restaurant and bar.
Complimentary one-year trial membership to the Middleburg Tennis Club
Every vintage year should include world-class wines and inspired special events. You’ll be served both through ownership at Residences at Salamander. Renowned local wineries abound, and our partnership with nearby RdV Vineyards, only 25-minutes away, ensures you’ll enjoy:
Complimentary one-year membership and VIP access to RdV Vineyards
Wine consulting services
Home cellar consulting services

Access to special tastings
Invitations to chef events – including guided trips to Bordeaux and other top wine making regions
Residences at Salamander is pleased to offer a partnership with Wheels Up, the leader in private aviation, that will allow you to spend more time here in Middleburg enjoying your bespoke privileges and less time worrying about travel and logistics. Wheels Up offers three membership options that significantly reduce the cost to fly privately, while providing unparalleled safety, service, and quality. Residences at Salamander owners can join Wheels Up at a reduced membership rate and additional offered benefits:
Comprehensive travel analysis
Fund program incentives
Aircraft Management
Exclusive Delta benefits












