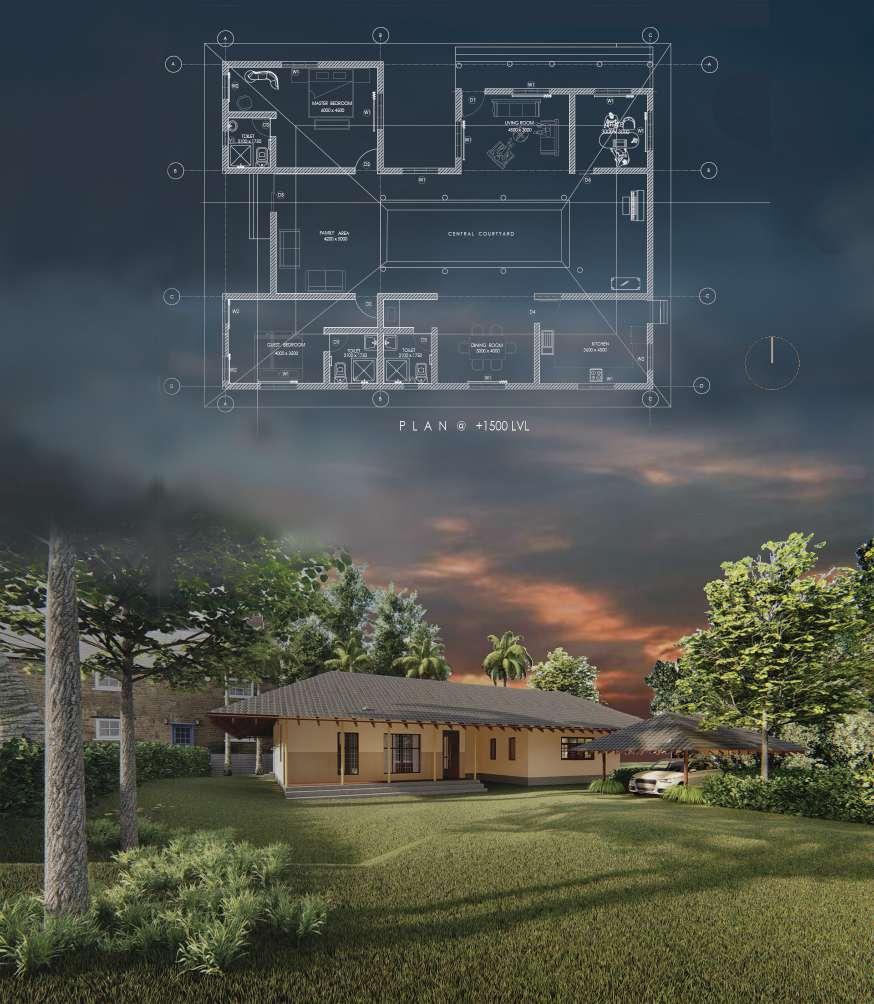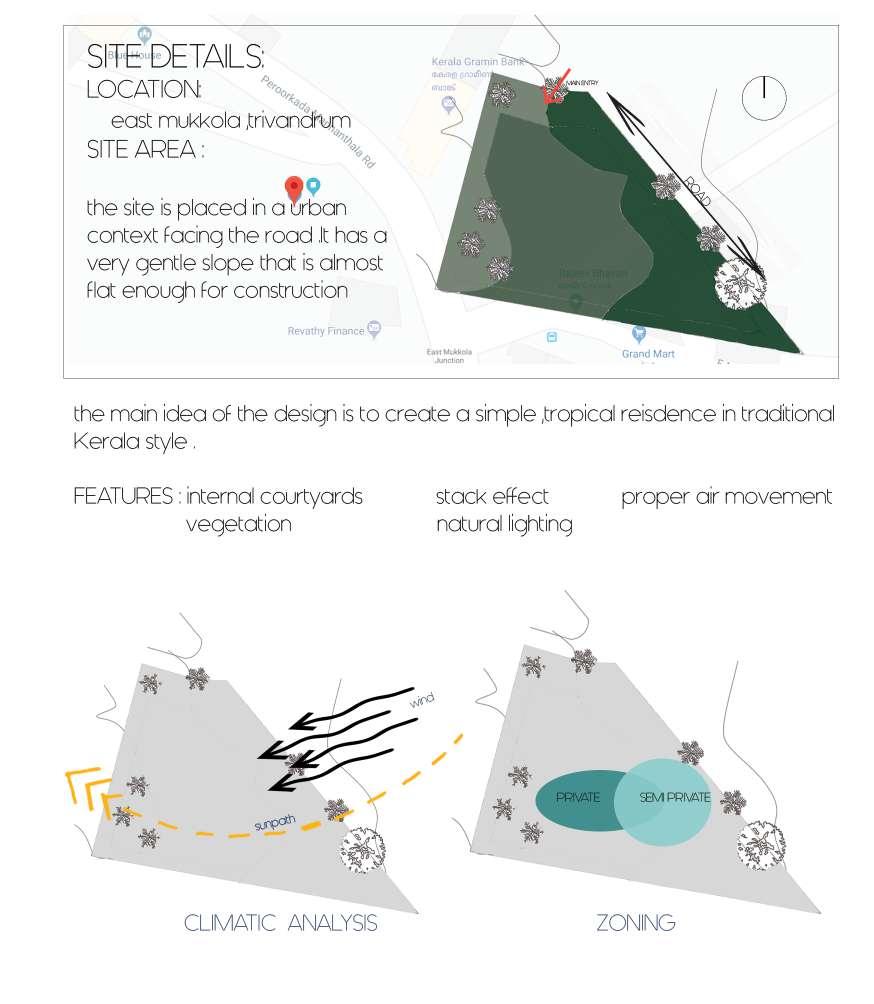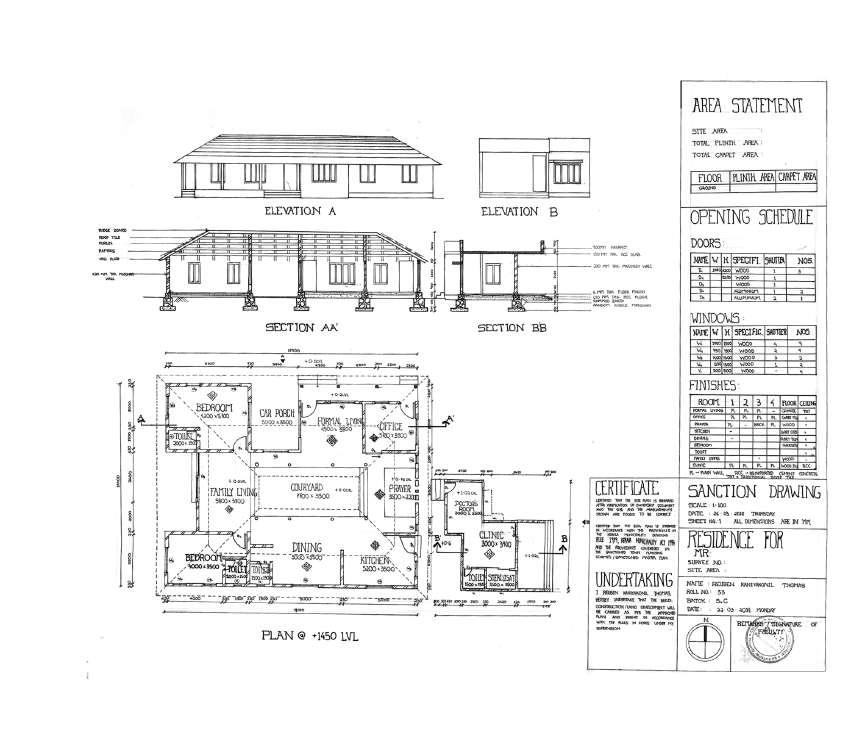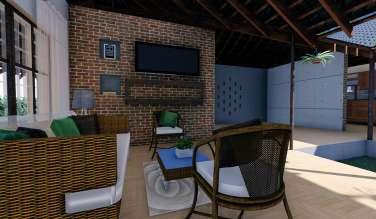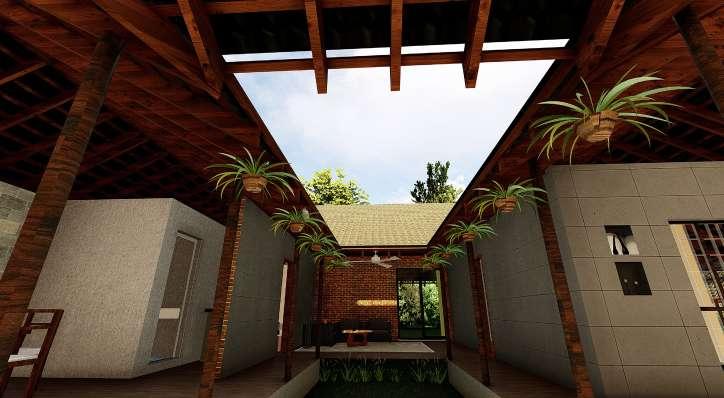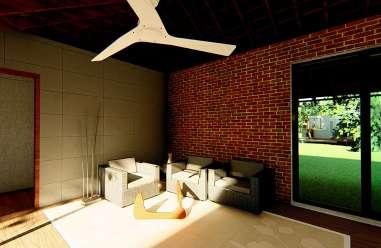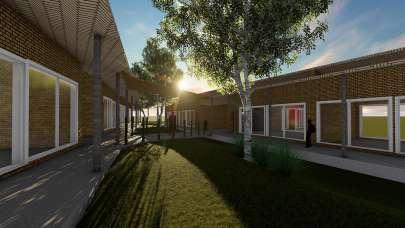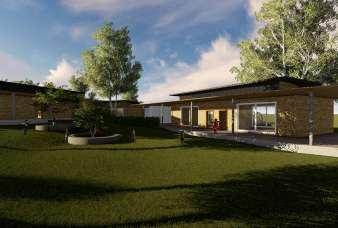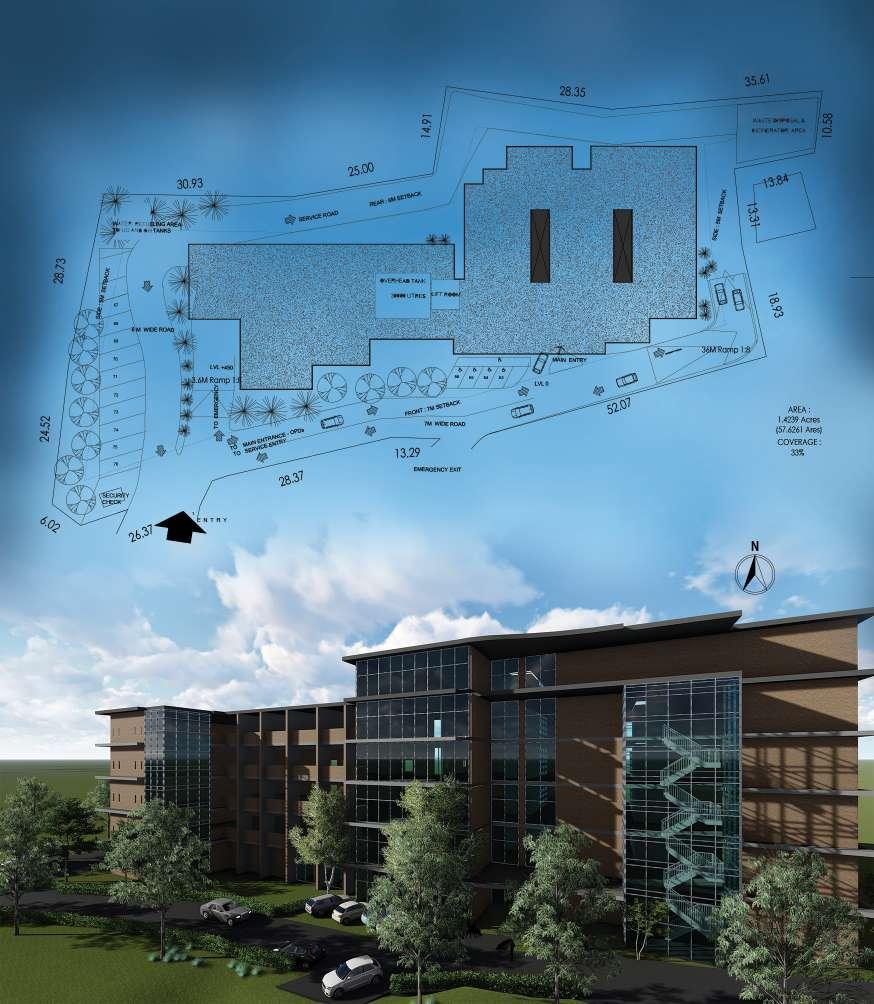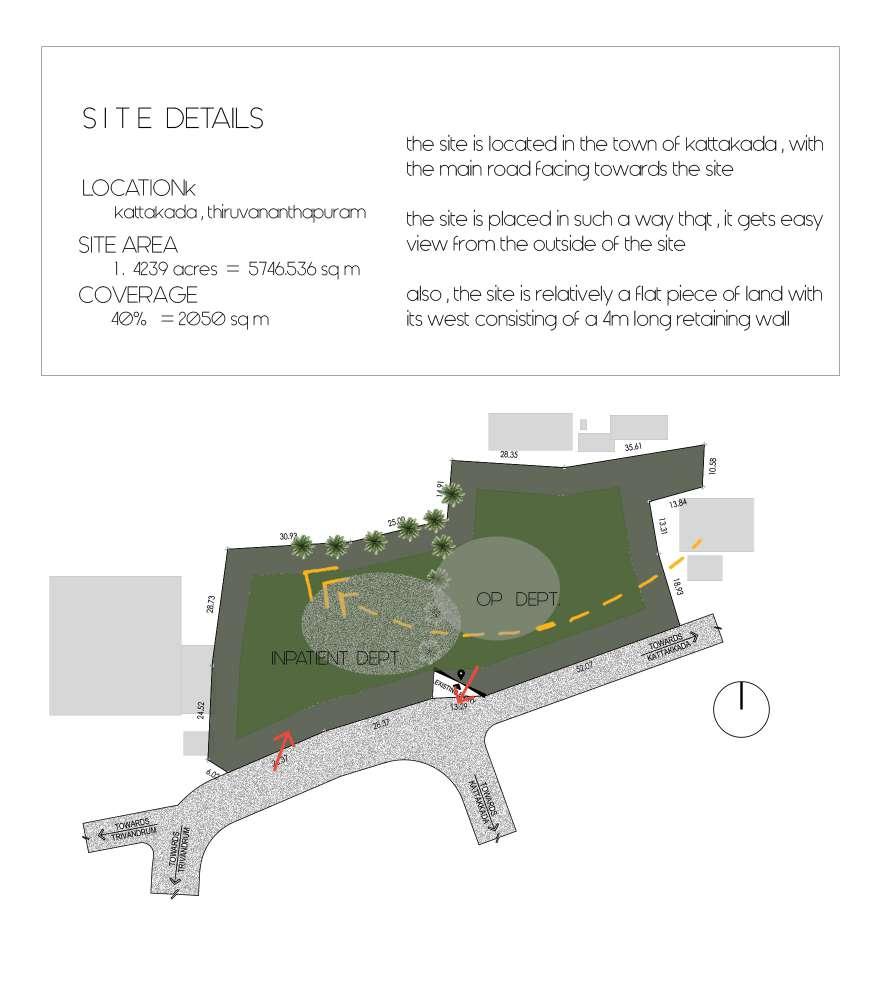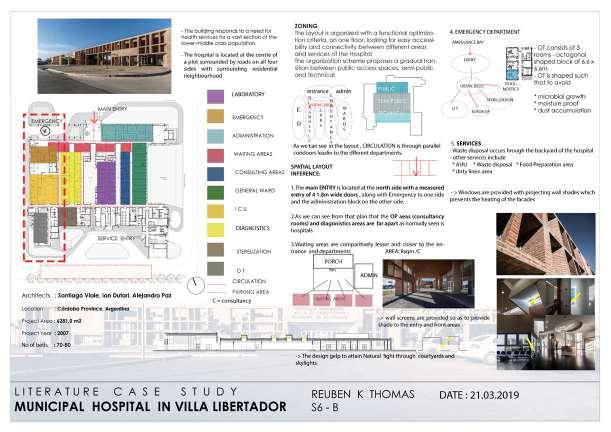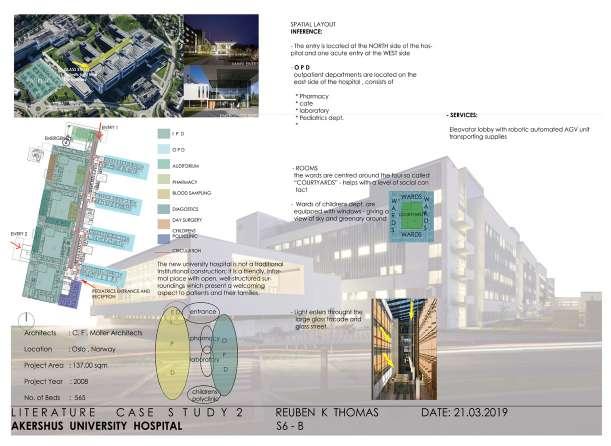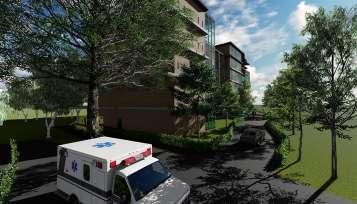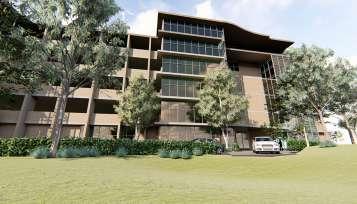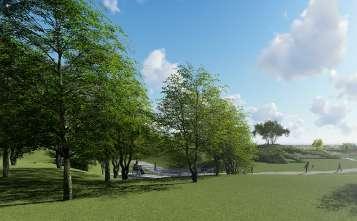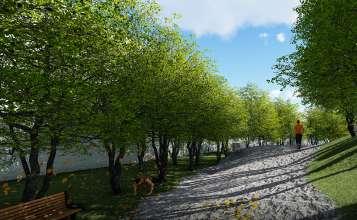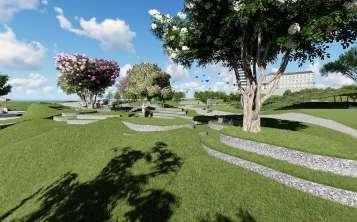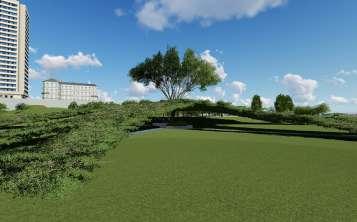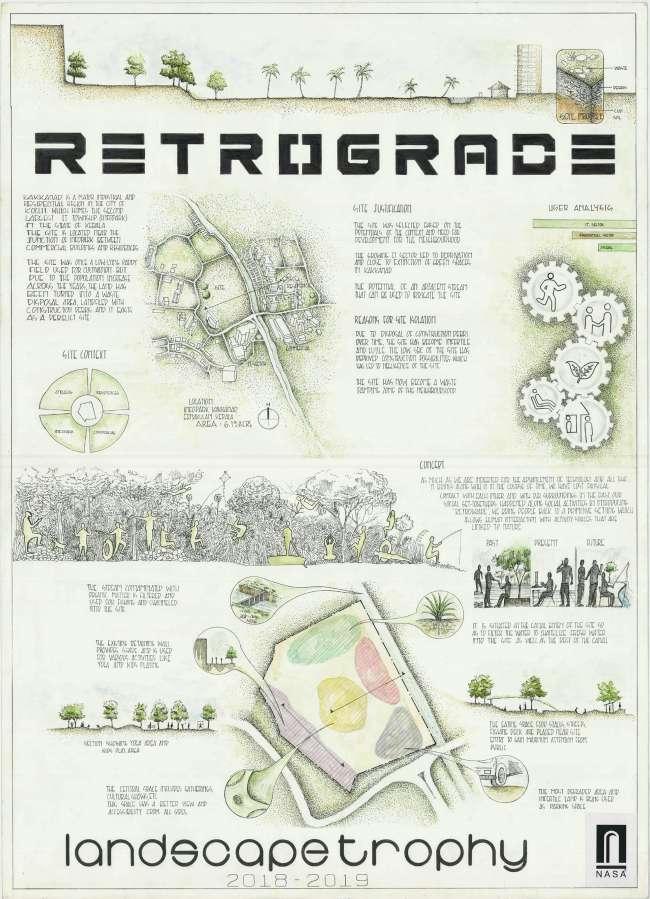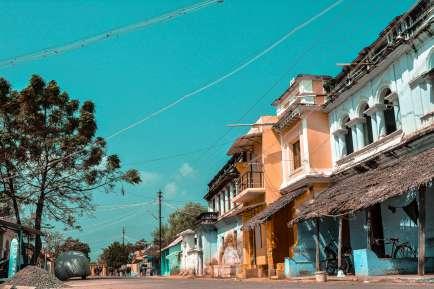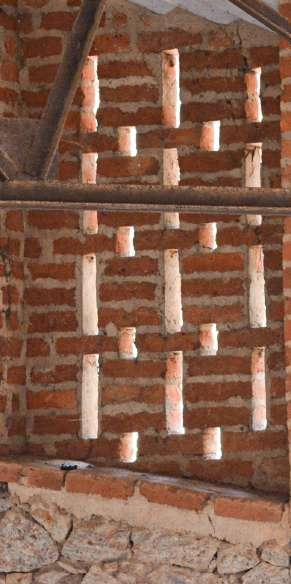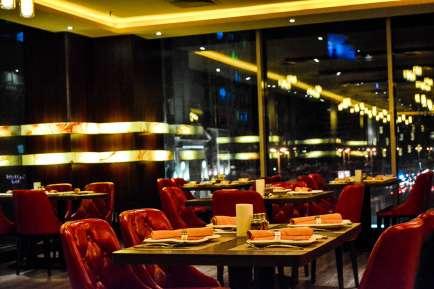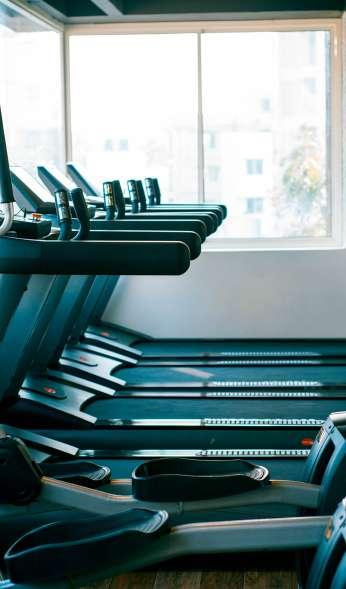-architectural portfolio-
1. S4 project 3- 10 RESIDENCE traditional kerala style NALLUKETTU
2. S5 project 1 1 - 14 SCHOOL
3. S6 project 15-20 HOSPITAL
4. group works 21-27
2019 - LANDSCAPE TROPHY 2018 - ANDC
5. other works 28-29
PHOTOGRAPHY - INTERIORS , POTRAITS , LANDSCAPE , MODEL MAKING
“
tropical traditional style ”
The project was to consruct a residence for a family in the middle of a rural area of Mukkola so taking concerns for their needs my plan was to create a tropical traditional NAALUKETTU residence with a open planning
municipal drawing
the residence is designed in such a way it suits the tropical climate of Kerala. mainly trying to bring in natural ventilation , passive cooling techniques , natural lighting,
traditional roofing - clay tile rafters purlin
jalli
courtyard
“ Integrating people, spaces and nature”
The project was to create a public school comprising of classes (1 - 7) in the rural area of Nedumkuzhi
The task was to create an out of the usual government school with new teaching methodology creating a new option of more effective education in the rural community
interaction spaces are created between blocks for small entertainment programs like music art magic shows etc
sading
the corridoors are oriented so as to create a mutual
UP BLOCK LP BLOCK
“ creating harmony and easy accessibility to all ”
this project dealt with the design of a government hospital in the area of Kattakada
the project was to contain 4 OPDs and then with the emegency and surgical departments c o n n e c t
hospital study sheets
other works
- NASA landscape trophy
- NASA ANDC 2018
the brief of ths years trophy emphasized on converting an ignored degraded waste land into an effective fertile site useful for both humans and the eco-system A group of four was formed for the project.
The designed aimed to create a recreatonal area in the IT hub Infopark ., Kochi with watwater treatment fishing and to revitalize soil


