PORTFOLIO
MASTER PLAN + URBAN DESIGN
RENY REVARIAH

MASTER PLAN + URBAN DESIGN
RENY REVARIAH
The Conceptual Master Plan of 16 ha-land envisions a combination of a high-class lifestyle community and advanced wellness facility by capitalizing on the site potential of the lagoon on the north and the coast on the south With the character of an elongated site divided into 2 phases, the master plan maximizes the experience by distributing amenities like a hotel gateway with an F&B commercial, a beach clubhouse, and an integrated wellness village to complement the residential products within the development. As a resort township, the development diversifies the residential products with mid-rise apartments and low-rise resort villas Also, with two existing natural conditions on both sides of the site, it has unobstructed views of the sea and the lagoon
Project Type : Resort Township
Year : 2024
Area : ± 9 ha
Location : Vung Tau, Vietnam
Role : Design Lead
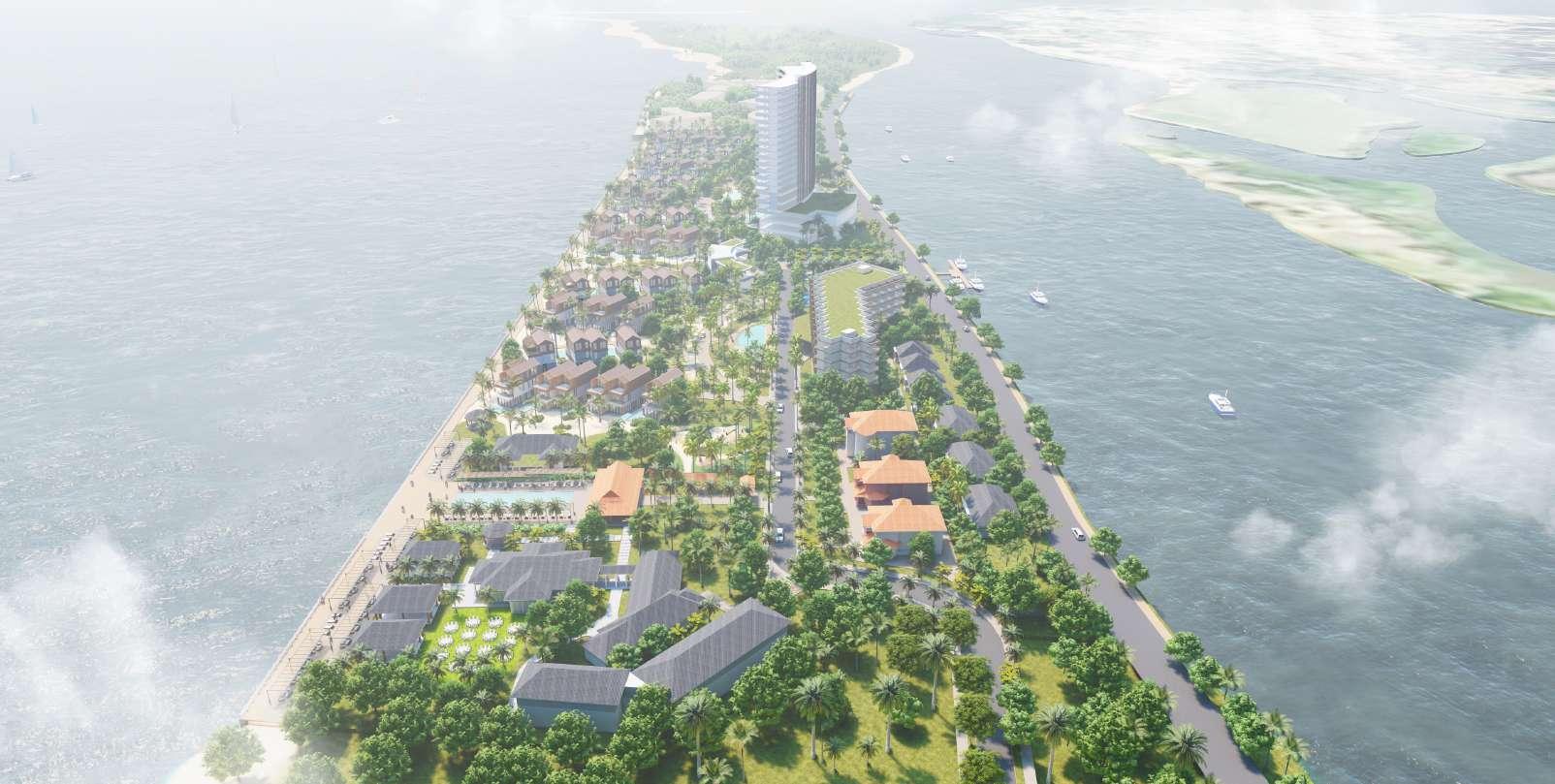






1 2
Khách sạn 01
Resort Hotel 01
Khách sạn 02
Resort Hotel 02
Café & Shops
Café & Shops
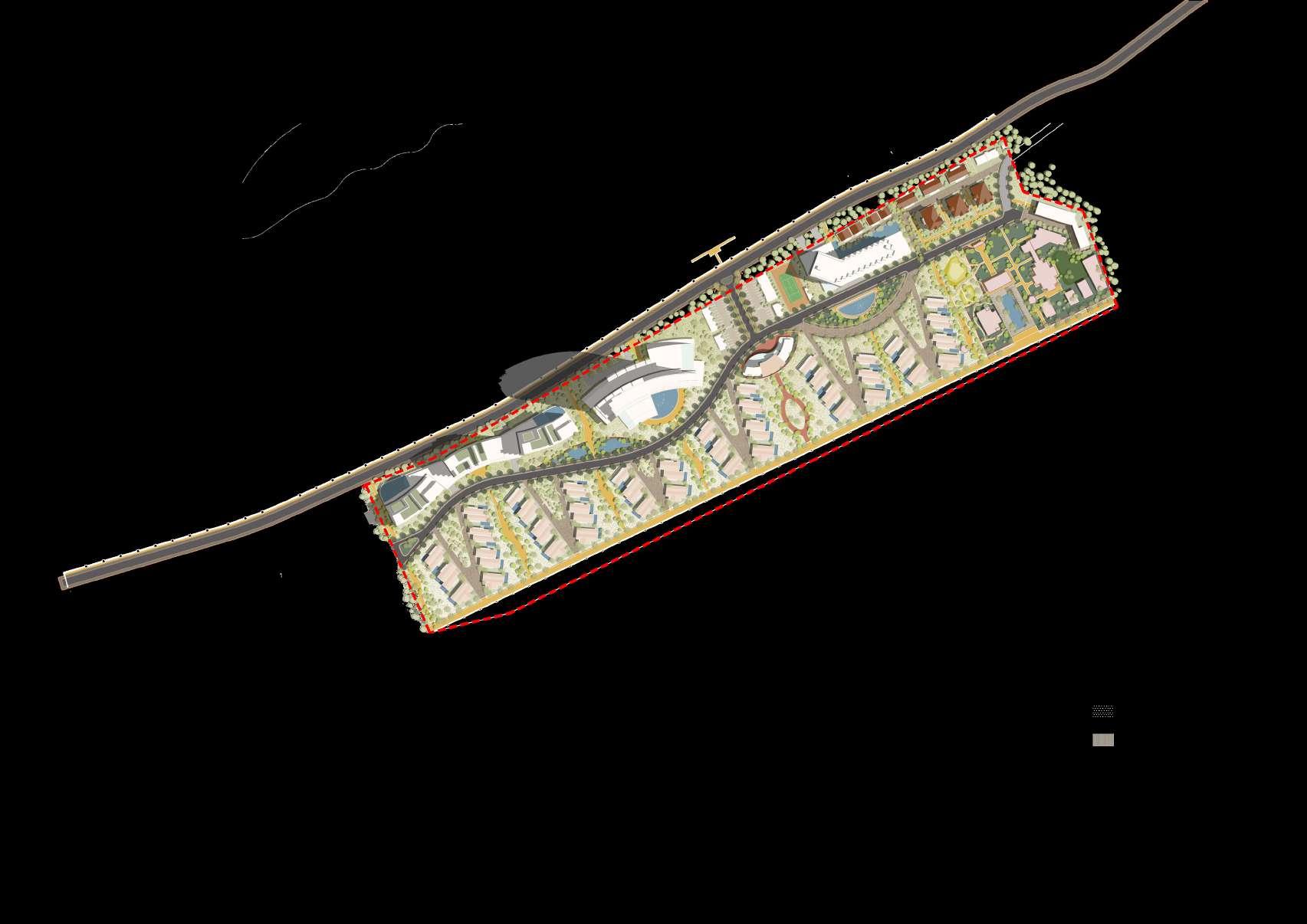
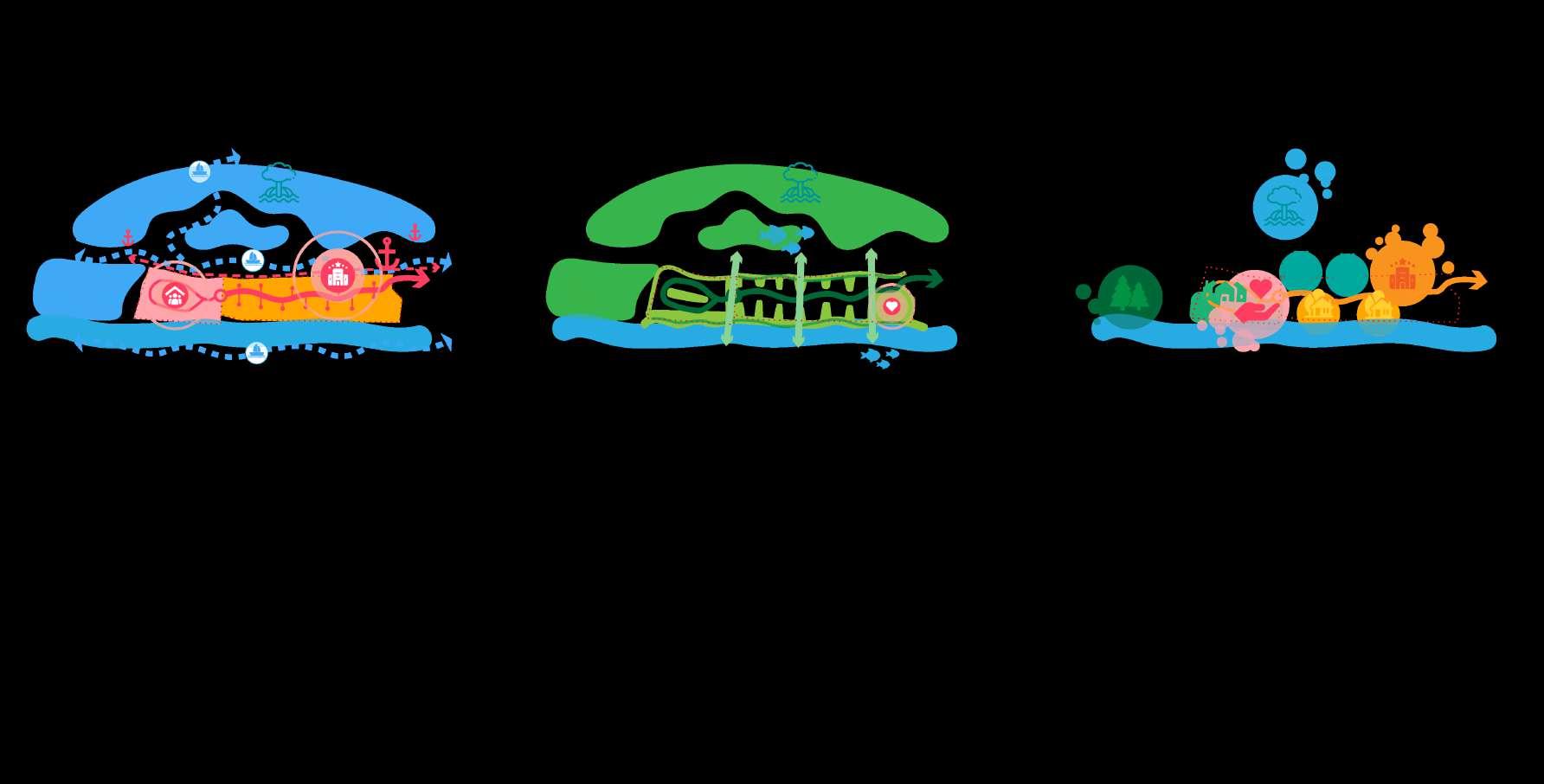



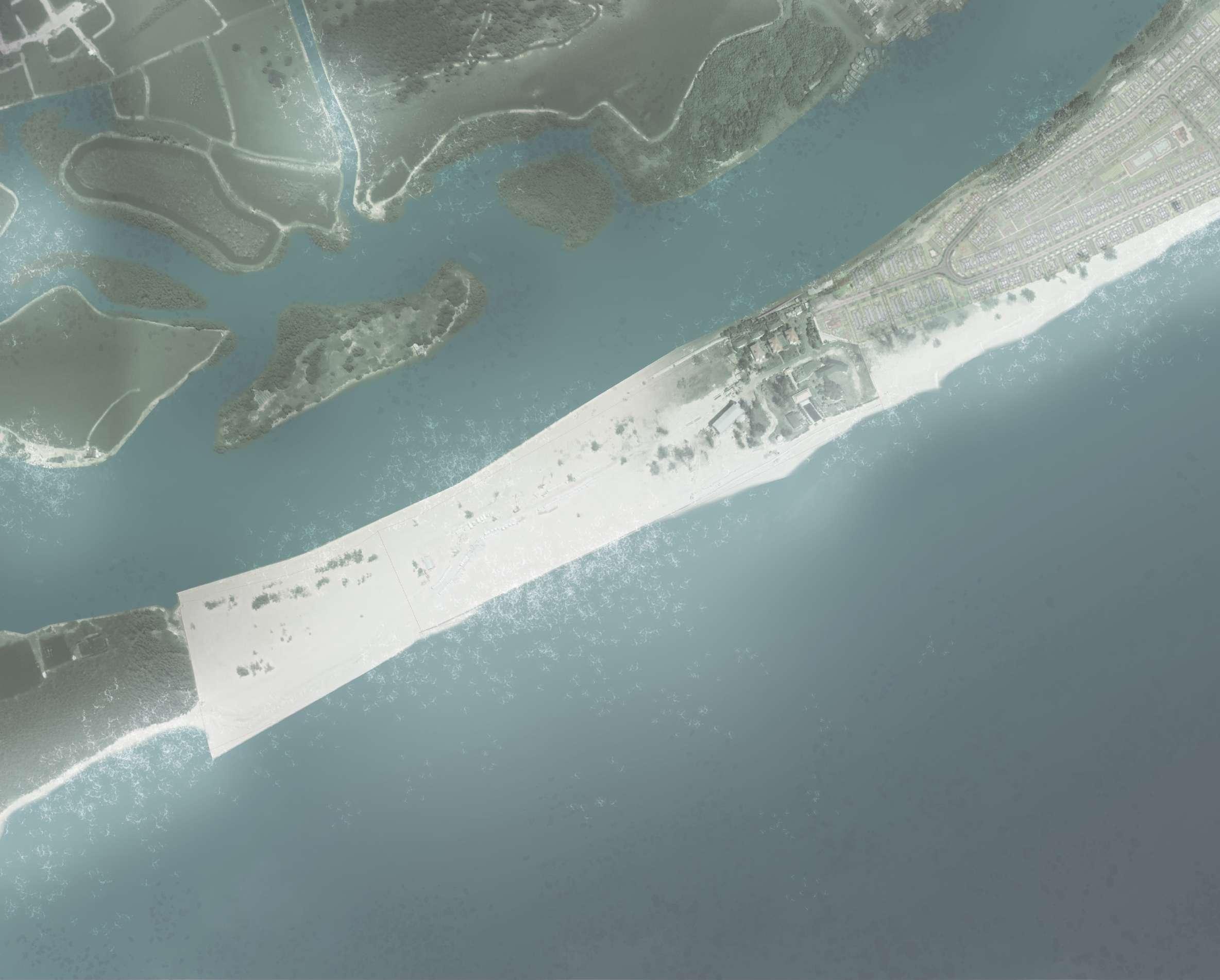

Căn hộ du lịch
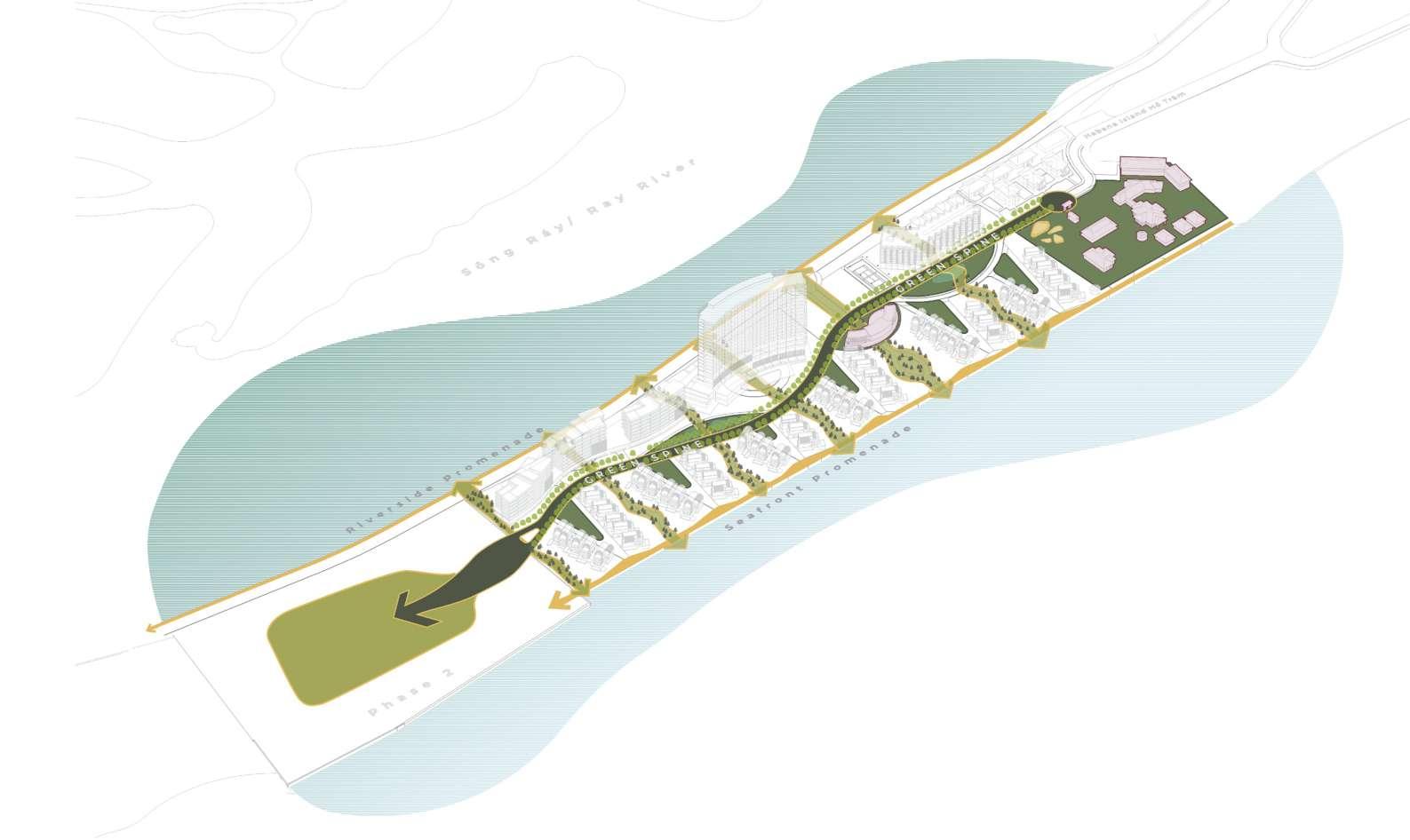
Khu tiện ích
hiện hữu
Sân chơi
Café & Shops
Nhà CLB
Khách sạn 2
Bãi xe & Khu kỹ thuật
Bãi xe & Khu kỹ thuật
Khách sạn 1
Biệt thự nghỉ dưỡng
Biệt thự hiện hữu
Bãi cỏ sự kiện
KTX nhân viên
Green Spine
Green Connector Promenade LEGEND
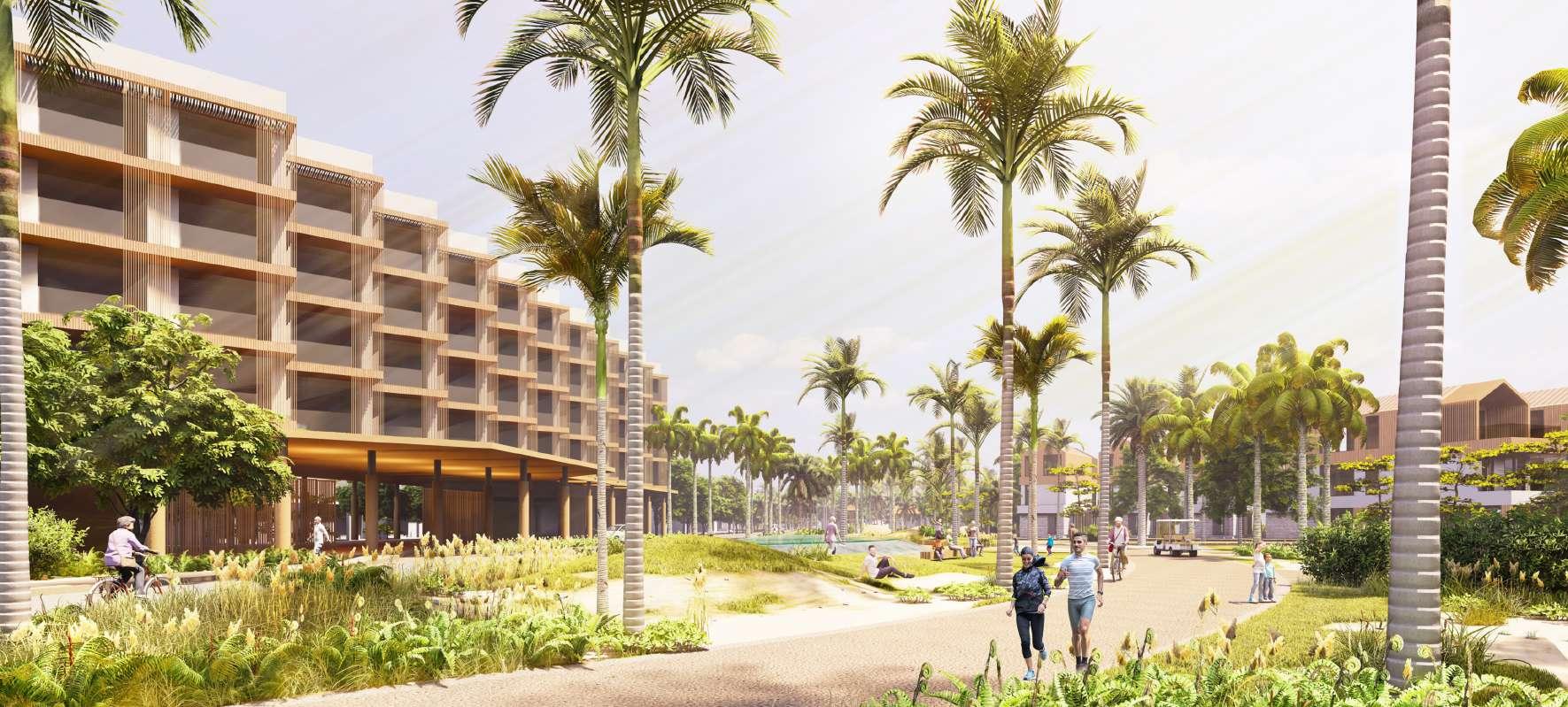
With a total of 4,000ha, Butom consists of 4 land parcels, one of which has already been developed as Sumedang Industrialpolis. Situated strategically within a 10-kilometre radius of Kertajati International Airport, Butom also has easy and direct access to expressways that connect it to Bandung City and Patimban Port.
With beautiful existing natural conditions and new infrastructures acting as the catalyst for urban development, Butom Industrial Area is envisioned as a green and integrated industrial township that enables opportunities for homegrown and foreign businesses The proposal merges three main strategic design approaches, with an emphasis on zoning, access, and phasing.
Project Type : Industrial Township
Year : 2023
Area : ± 1,500 ha Focus Area
Location : West Java, Indonesia
Role : Design Lead

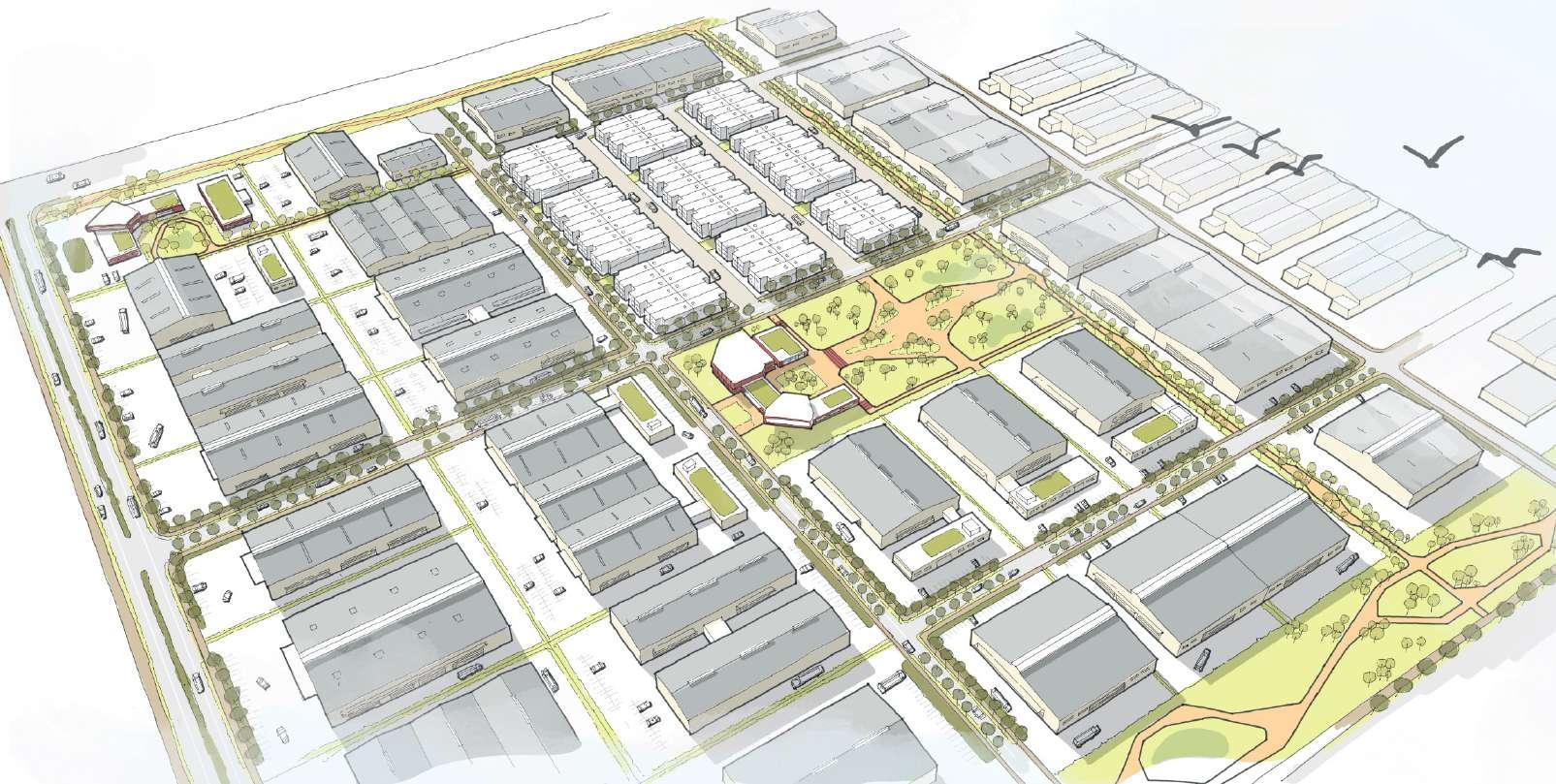

135,000


11,500
200,000 Estimated





58,000 Estimated


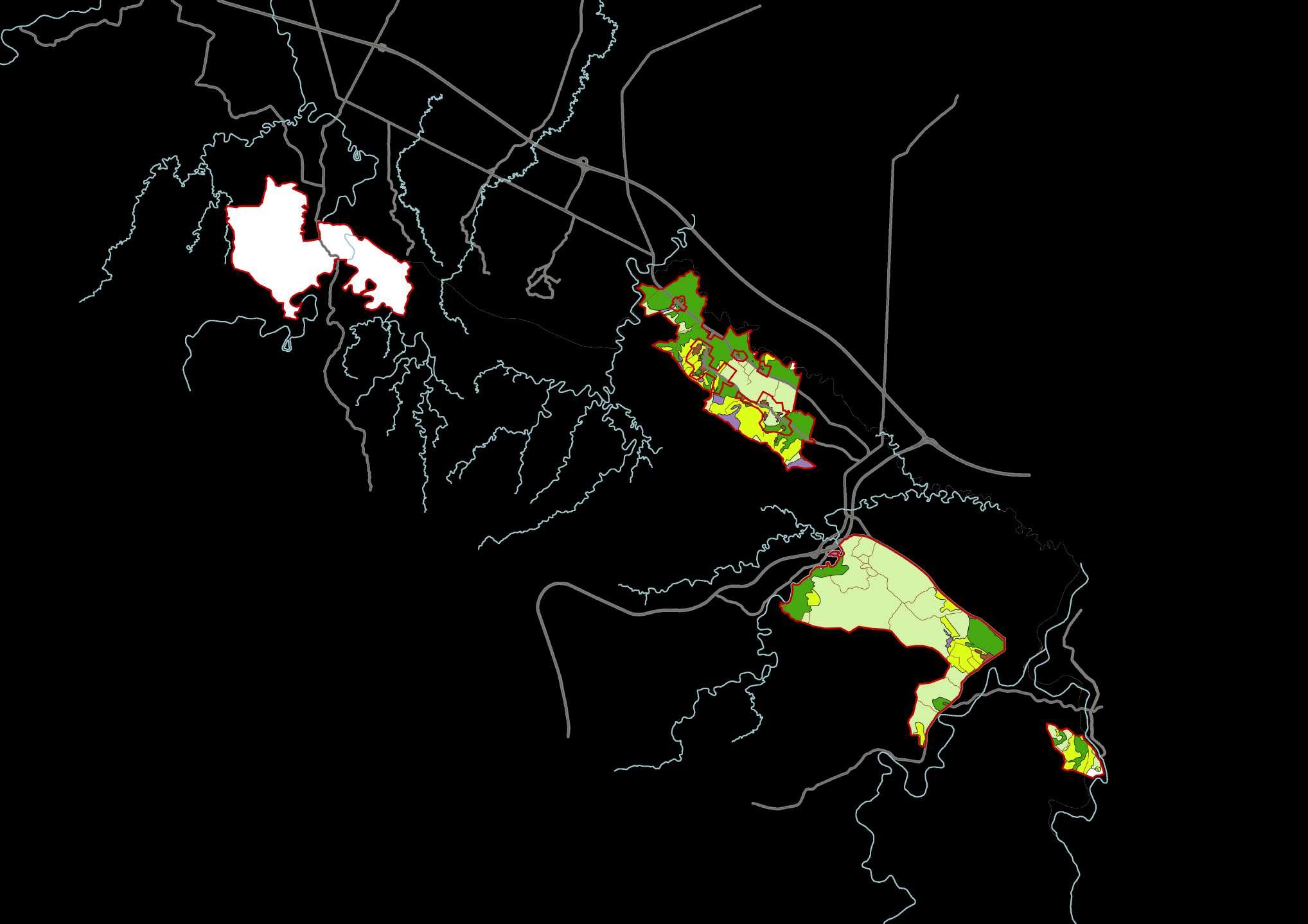
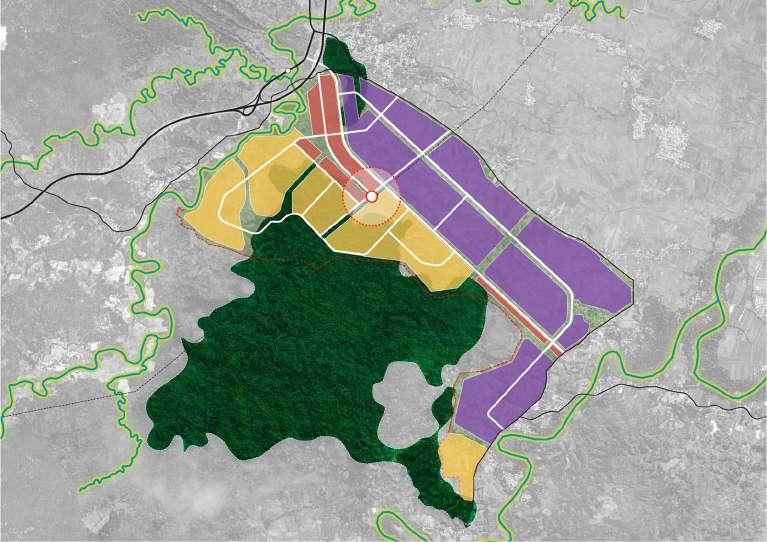



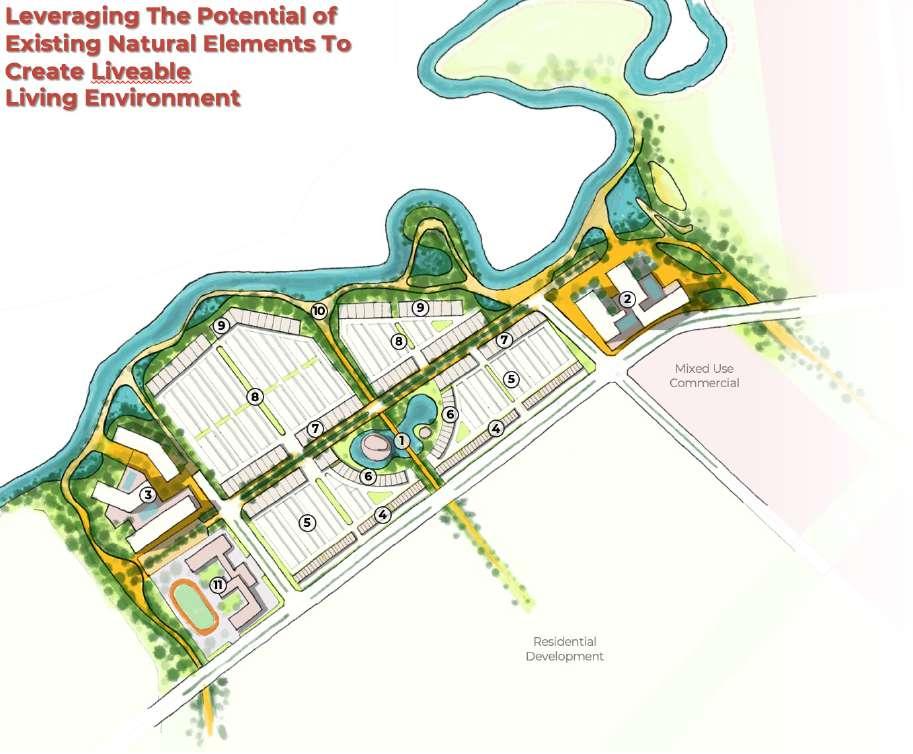 Zoning
Zoning
Situated in the zone of ecological residential within the Thu Duc City Master Plan, the location of this 28-ha land is in between canals and the Tac River. As a new township development, the master plan aims to tackle the risk of tidal flooding while increasing the land value by bringing the waterway inside and creating a proper central lake park in the middle of the development This integrated open space envisions connecting all amenities and activity spaces within the sites to promote higher green per capita and walkability. It also capitalizes on the MRT station location and Tac River to potentially create two anchors of TOD Gateway and River Gateway
Project Type : Township
Year : 2023
Area : ± 28 ha
Location : Long Phuoc, Thu Duc
City, Vietnam
Role : Key Urban Designer

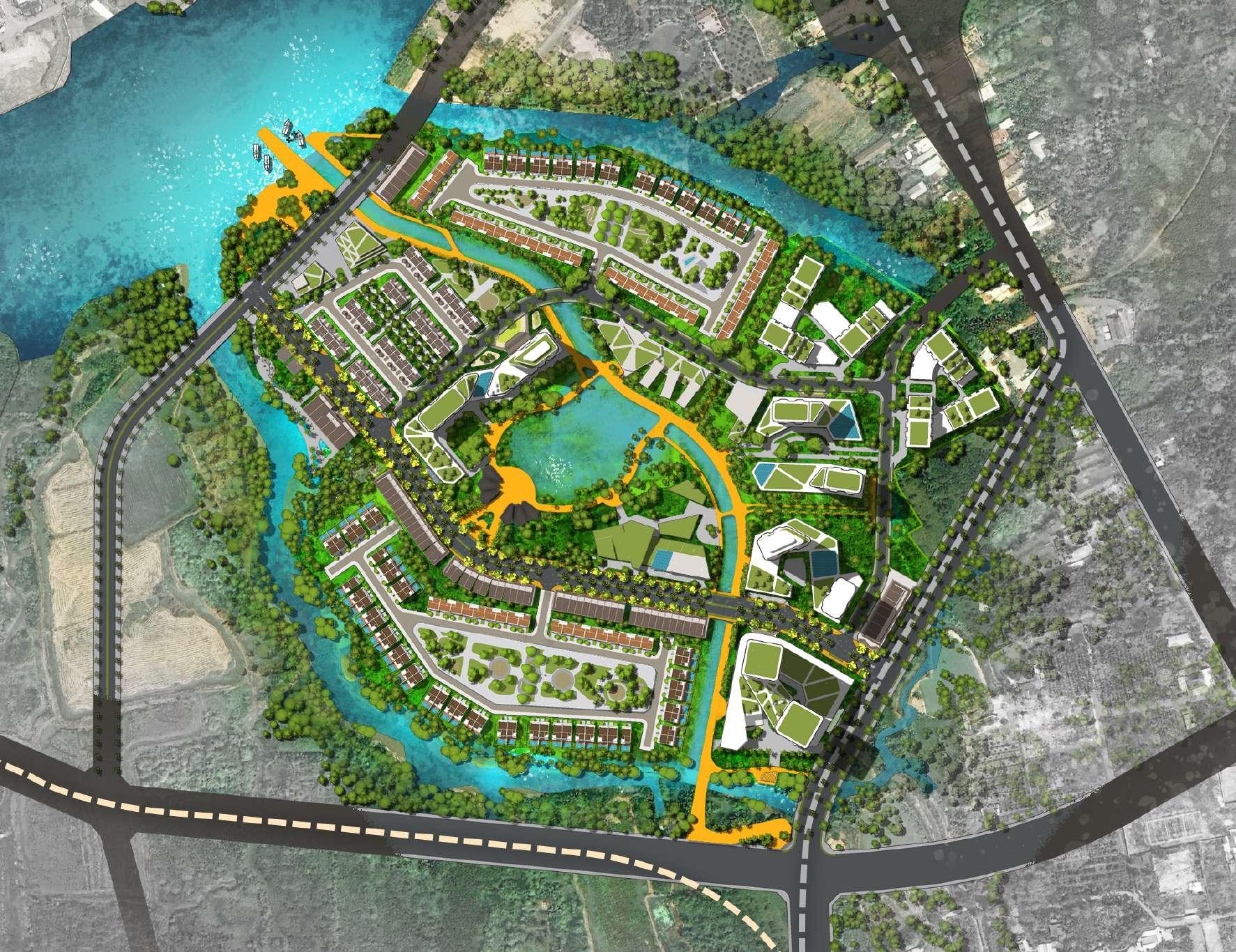
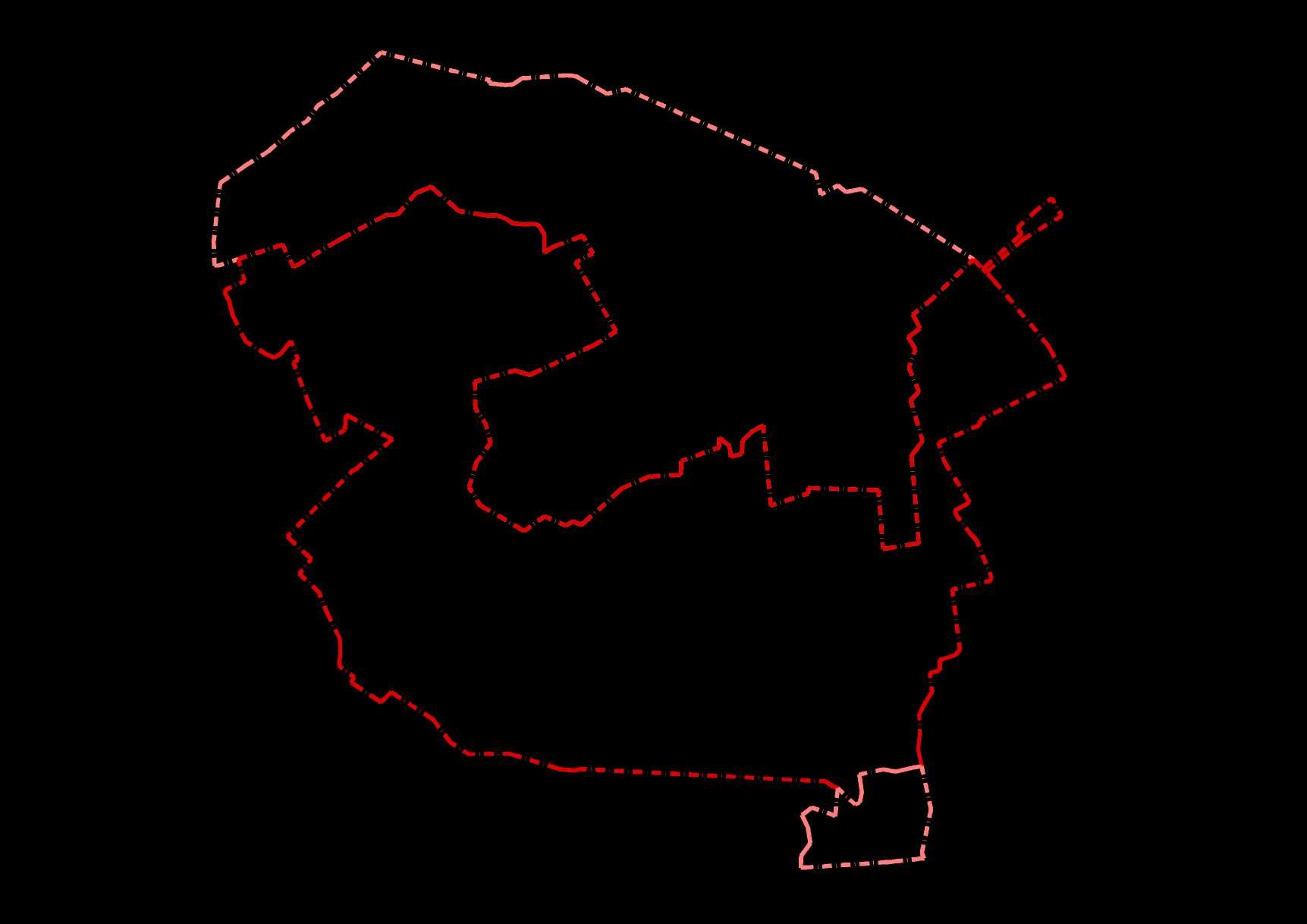

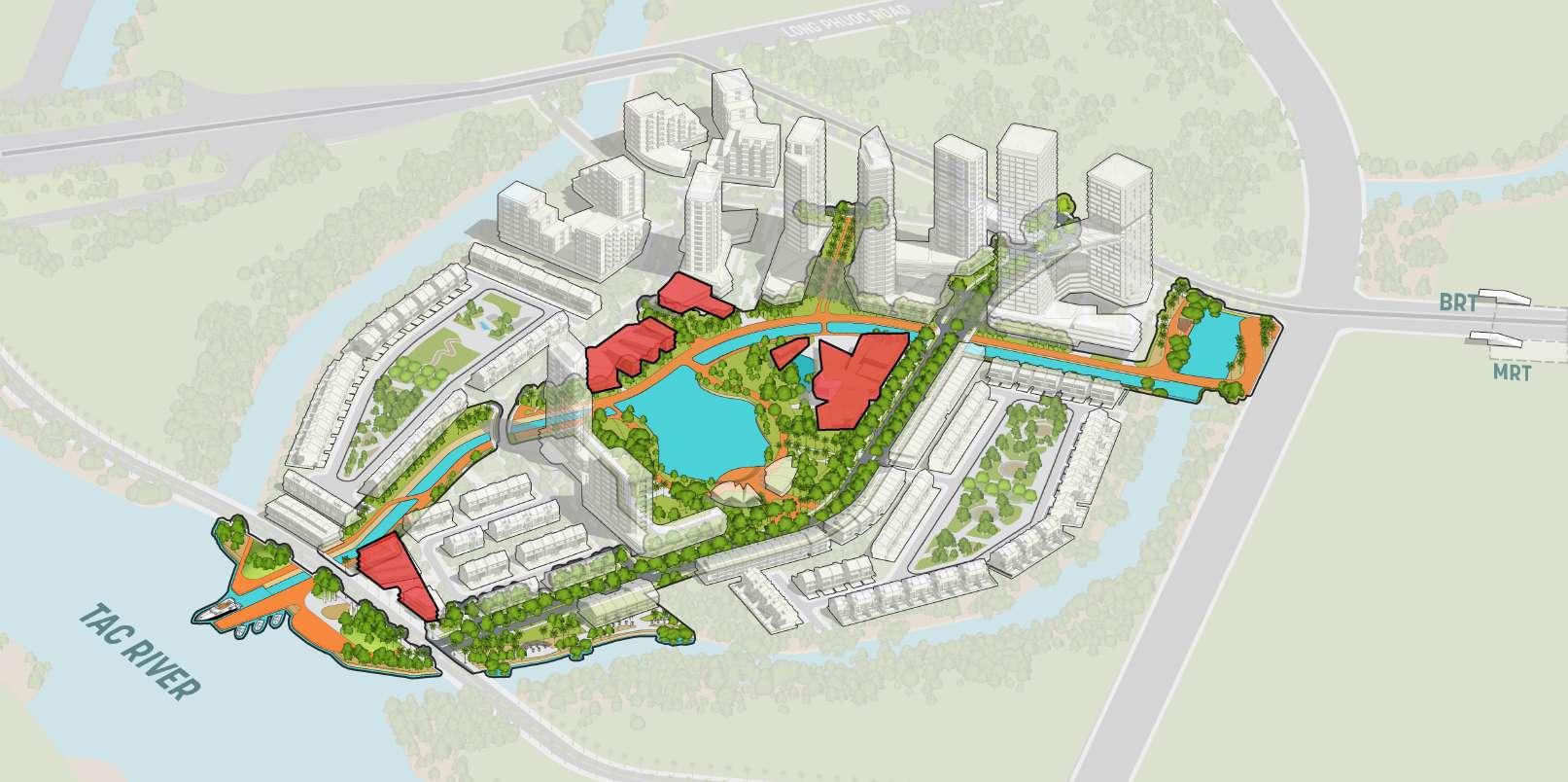

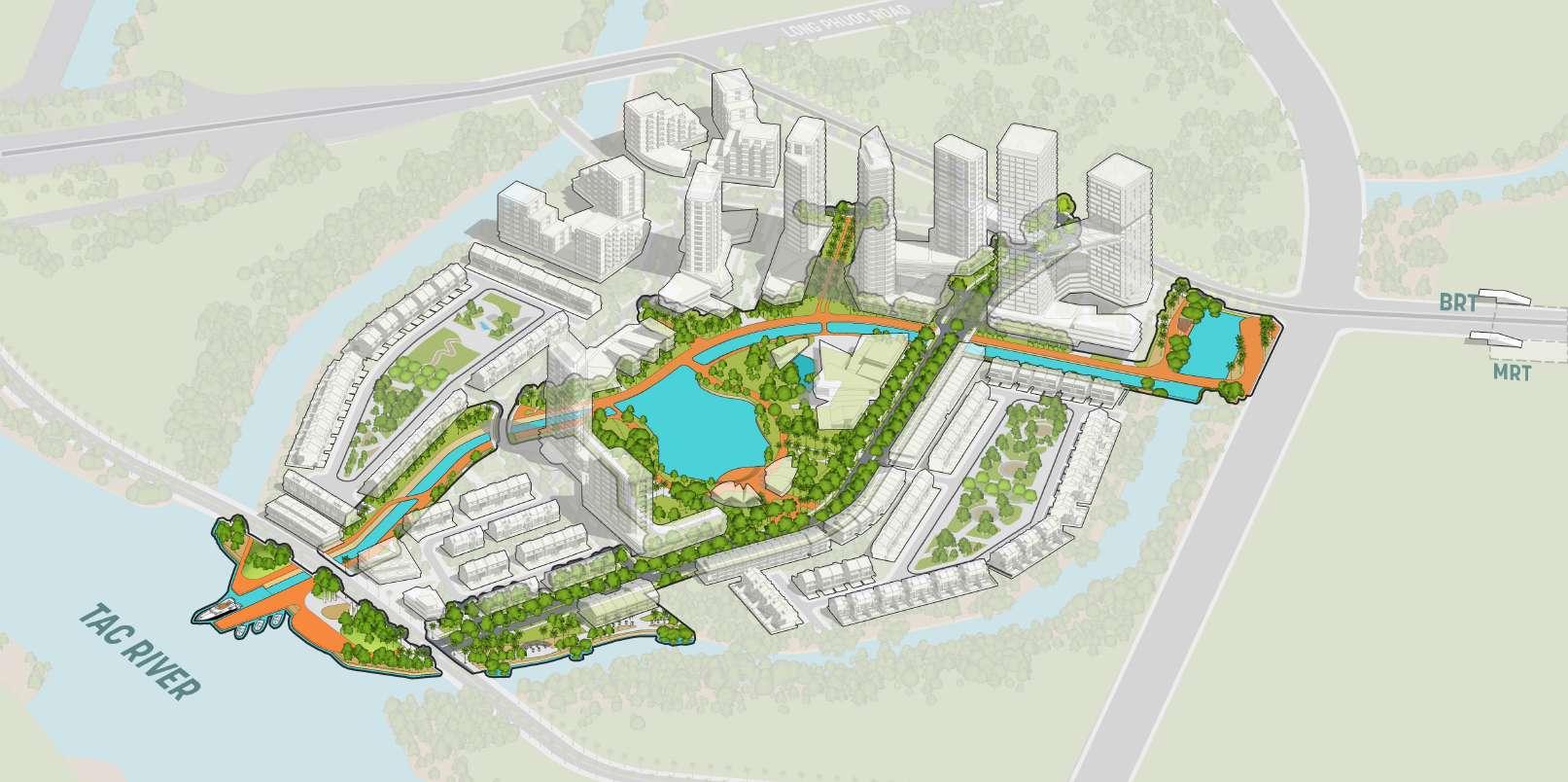

The Preliminary Conceptual Master Plan for the Site responds to the Site's conditions and context, proposing an integrated development that offers a wide range of development products that are structured around several themed development nodes As such, the proposed new plan for the Site creates a development that supplements and supports the surrounding industrial estates, capitalizes on its excellent connectivity, and offers a variety of residential and commercial products for future users The plan is featured by a large central park and lake, and proposed pedestrian and bicycle networks facilitate easy and integrated access throughout for all future residents
Project Type : Township
Year : 2022
Area : ± 292 ha
Location : Cikarang, Jawa Barat
Role : Project Manager
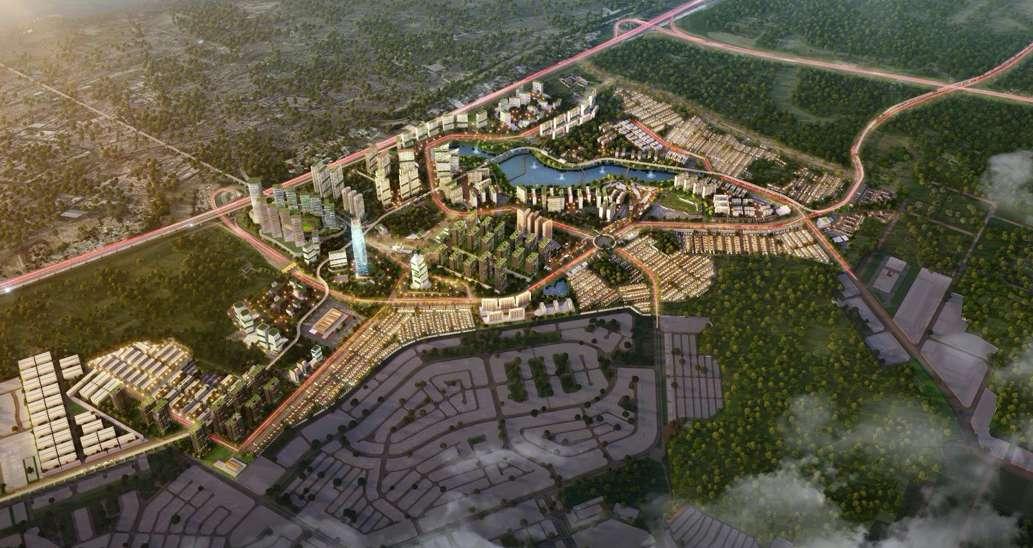
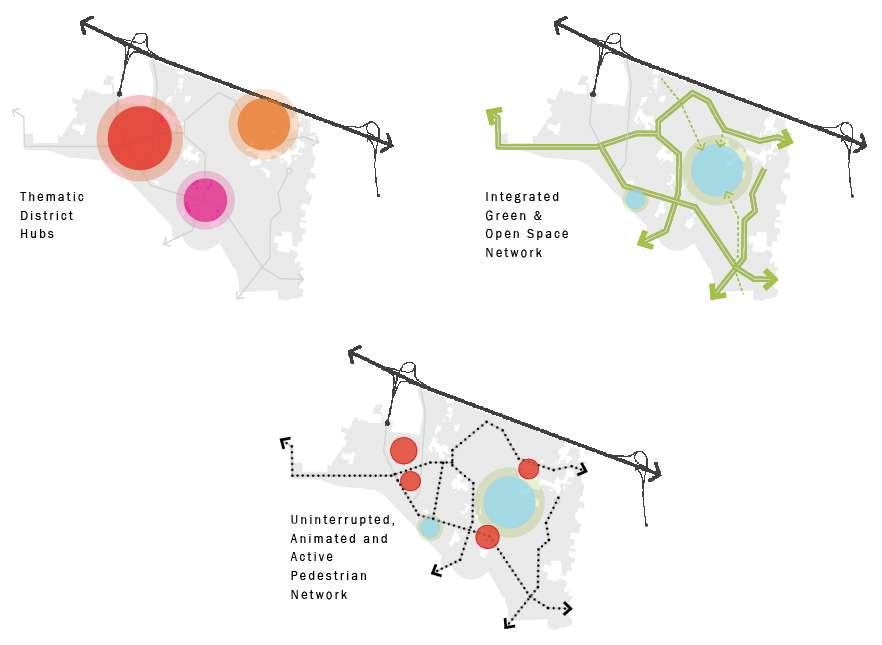
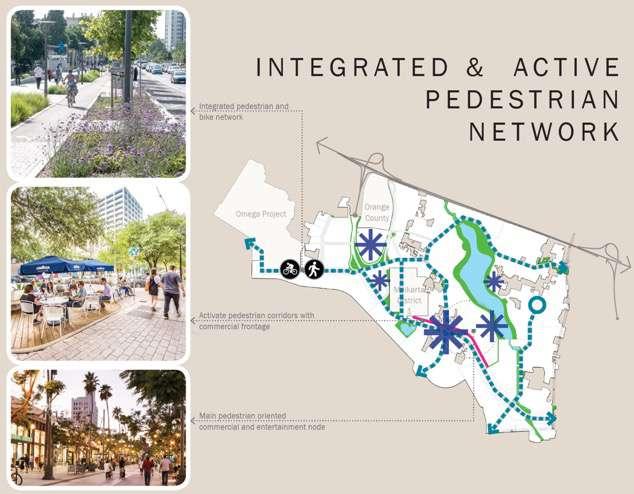


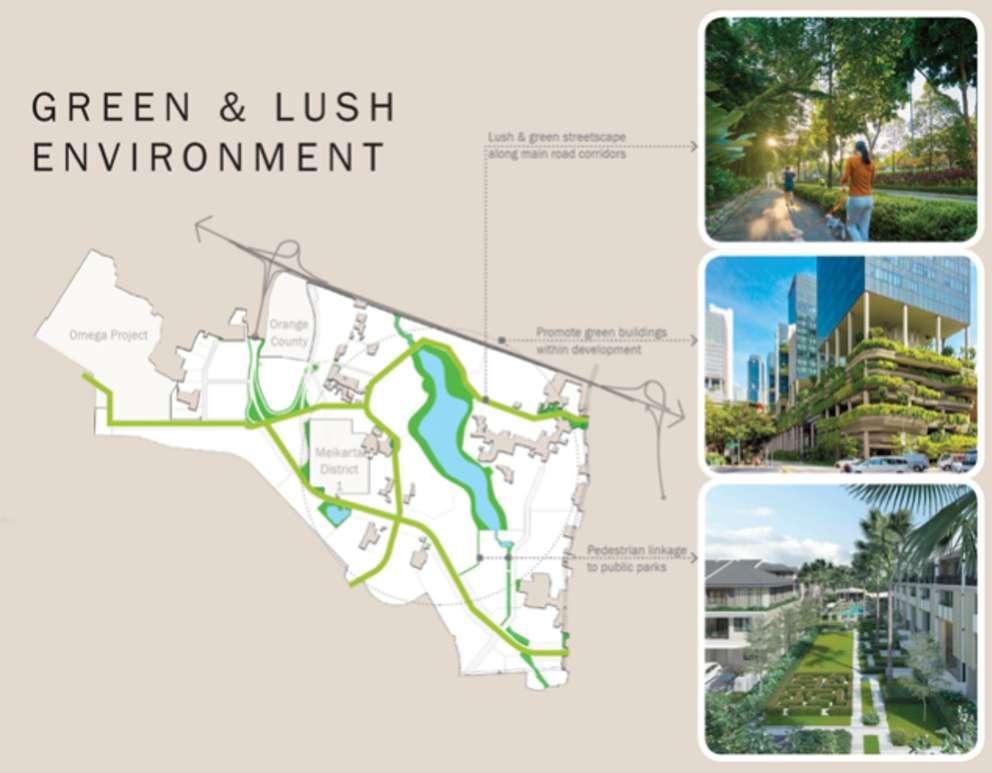
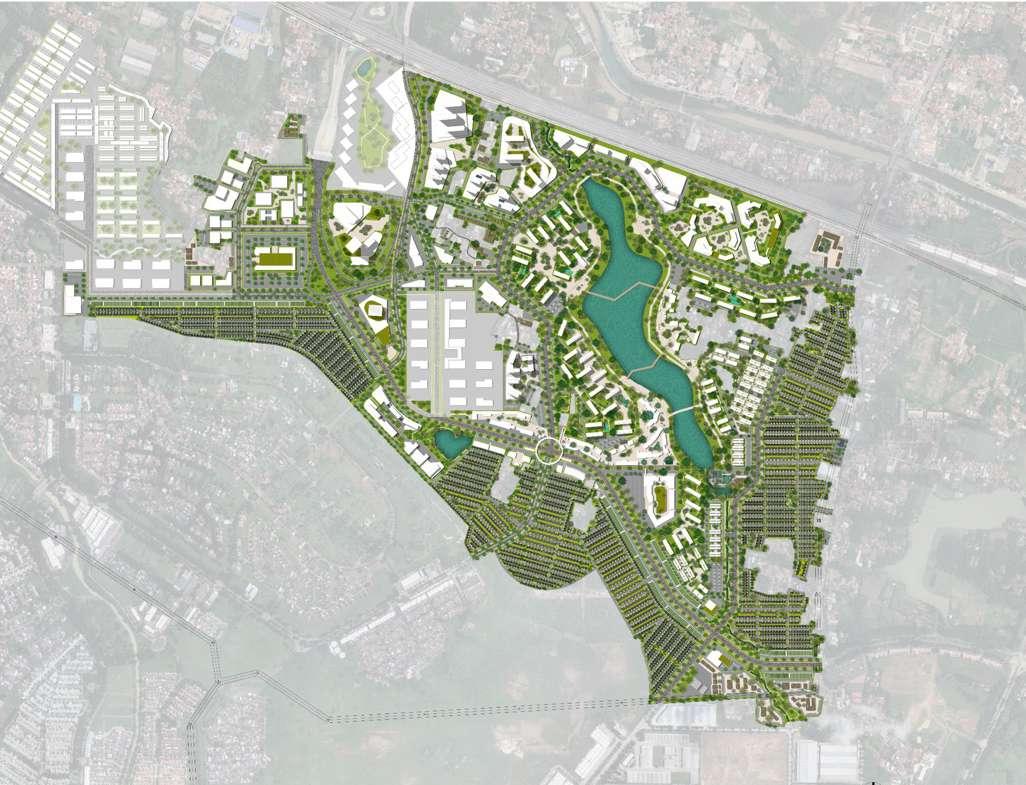
 12. Residential Cluster
13. Facility Complex (School, Govt. Offices, Worship Place, etc)
14. Modern Market
12. Residential Cluster
13. Facility Complex (School, Govt. Offices, Worship Place, etc)
14. Modern Market
The Project is planned as an integrated waterfront tourism destination that offers a holistic experience and a range of development products. Reflecting the Site’s inherent qualities, the project has been categorized into distinct zones – from the family hotels and beach resorts along the beach on the south to quiet and serene retreats within the mangroves along the north At the center of the development, activity nodes are proposed, containing day-trip destinations such as the thematic villages, as well as Retail, Dining & Entertainment areas for hotel guests.
Project Type : Entertainment Destination
Year : 2022
Area : ± 307 ha
Location : Kepulauan Riau
Role : Urban Designer
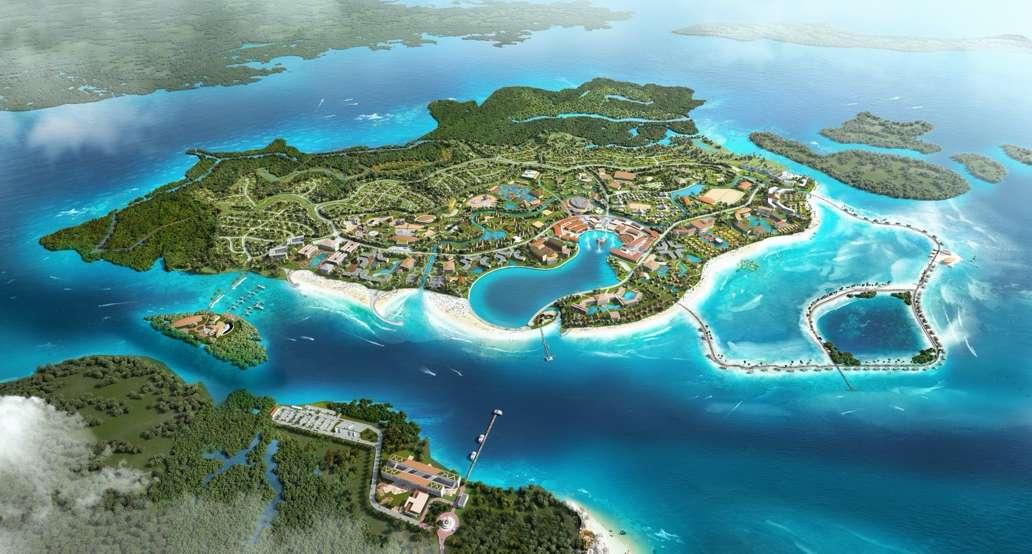
Mass & Exclusive (Private) Tourism Separation



Core Activity Zone

Separate Marina for Berth and Jetty for Local Transport

Optimize Beachfront Area for Accommodation
To Preserve and Conserve Wildlife

LEGEND:
1. Entry Jetty
2. Jetty Shelter & Reception Area
3. Marina & Yacht Club
4. Retention Pond
5. Retail, Dining & Entertainment
6. Entertainment Plaza
7. Zoo
8. Thematic Village #1 (Nias)
9. Thematic Village #2 (Flores & Maluku)
10. Thematic Village #3 (Bali)
11. Equestrian
12. ATV Arena
13. Archery/Open Arena
14. Diving Center
15. Theme Park
16. Water Park
17. Hotel Lots
18. Hill Residence
19. Mangrove Bungalow Reception Area
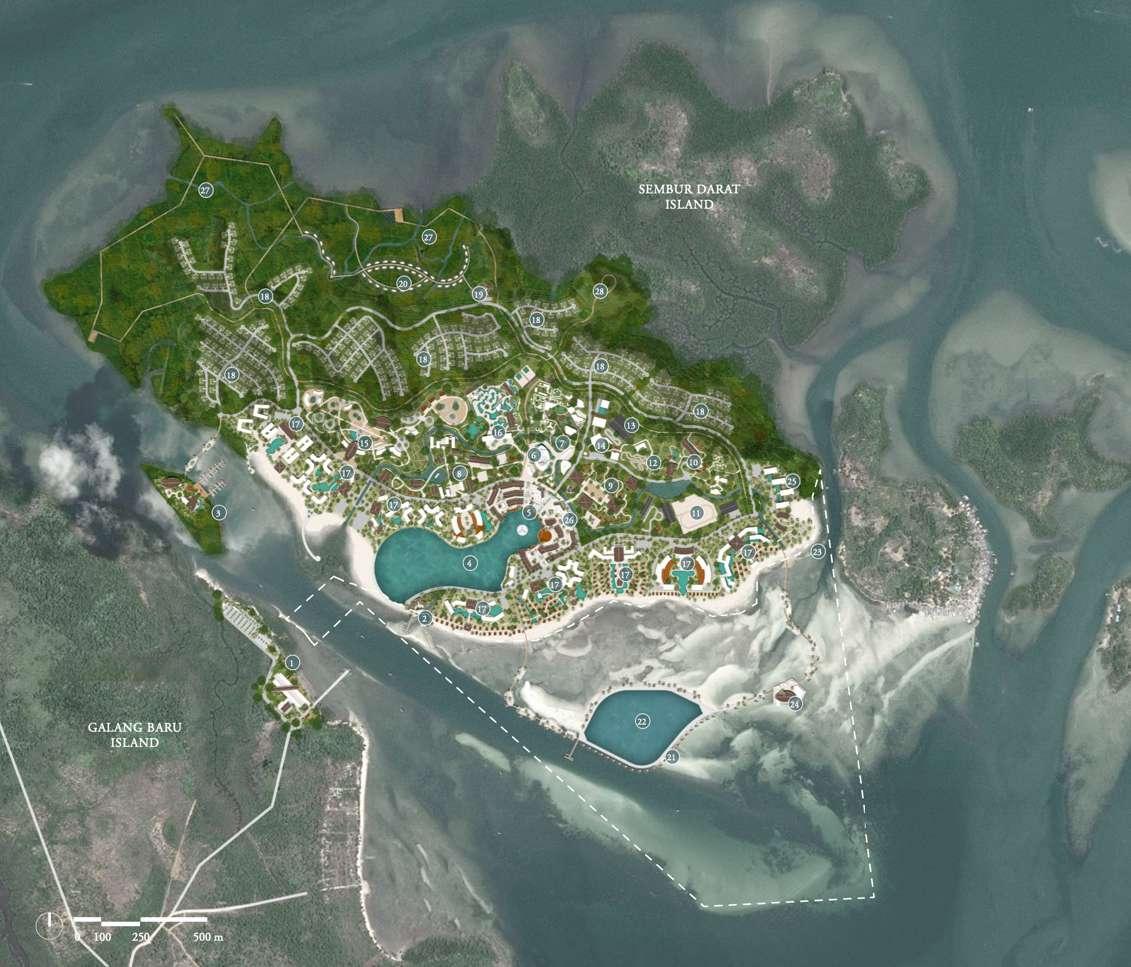
20. Mangrove Villas
21. Floating Villas
22. Dolphin Conservation Area
23. Sea Turtle Beach Conservation Area
24. Bar & Water Sport Hub
25. Worker’s Dormitory
26. Utilities
27. Mangrove Forest & Ecowalk
28. Ridgewalk
Sundara Park City is the envisioned development name for the project to reflect a ‘beautiful’, green, healthy and urban environment, offering a new and unique new development concept from other residential developments in and around Cikarang. With the concept of ‘Live, Work, Learn and Play at the Beating Heart of Cikarang’, the project offers a multitude of commercial, residential and public functions for both its future residents as well as the surrounding context Sundara Park City is formed by creating a new destination and offering the comfort of living in a residential area with healthy natural nuances, integration with green networks and supported by a combination of ample commercial and public facilities: a new city centre for Cikarang
Project Type : Township
Year : 2021
Area : ± 50 ha & 350 ha
Location : Cikarang, Jawa Barat
Role : Project Manager
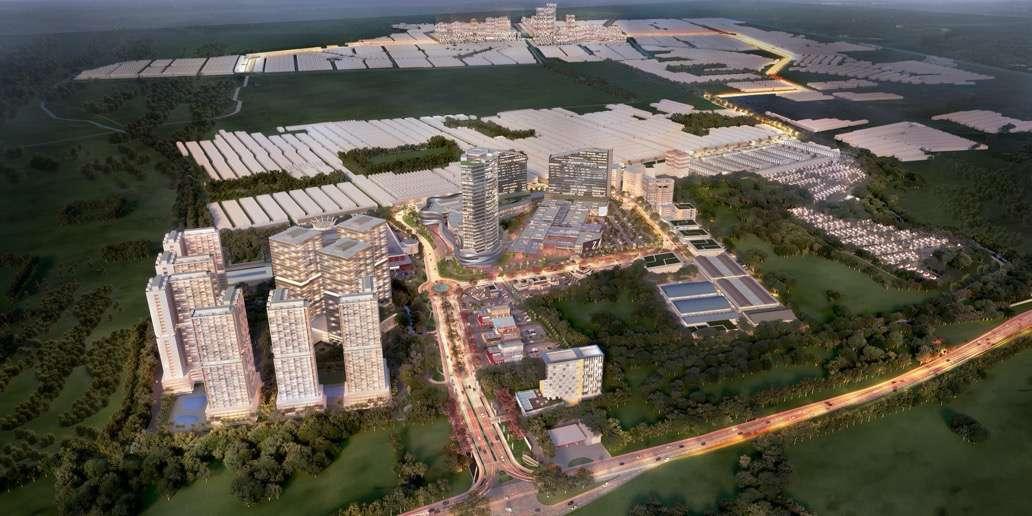




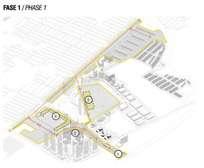

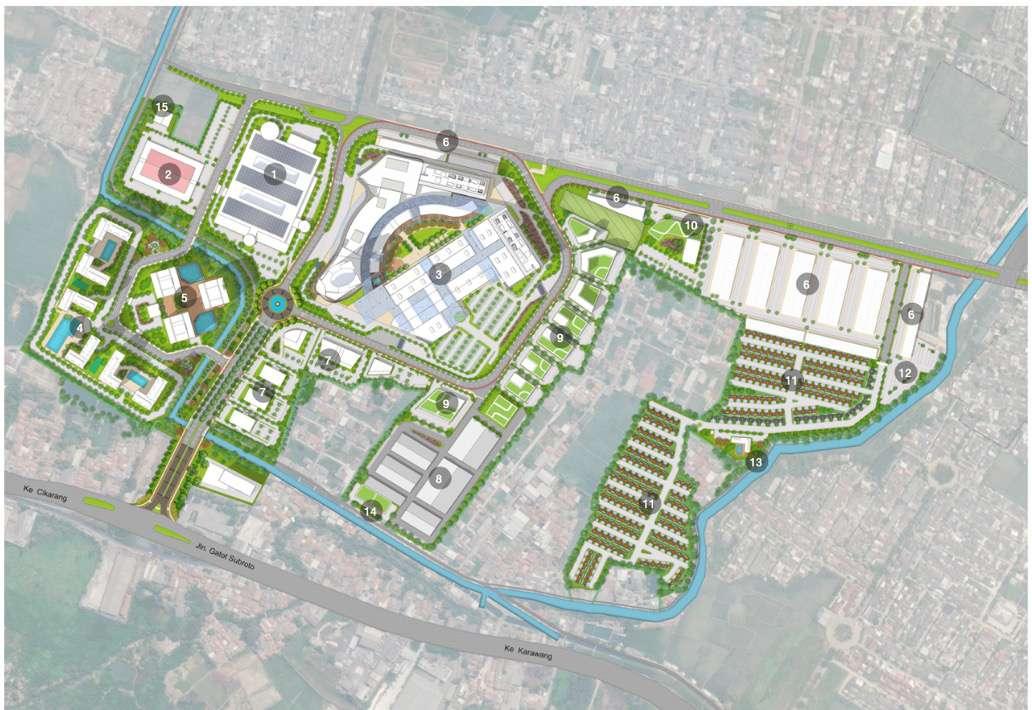
Located along the narrow river, existing local businesses of livestock raising on site contribute to water and air pollution. Intense discharged garbage flowing on the river has caused silting of sedimentation which created the history of regular flooding in this location. This problem urges to rethink the standard land protection system that usually limits interaction between people and the river instead. On the other hand, these problems potentially perform as assets to form a more resilience system, not only protecting the land from flooding by allowing considerable absorption but also generating native habitation, producing additional energy resources and providing new public open space. This design applies the concept of adaptability to respond to the possibility of flooding in the future using floating technology.
Project :
Year :
Type :
Scope :
Location :
Design Competition
2018 Urban Team
Banjarbaru, Indonesia
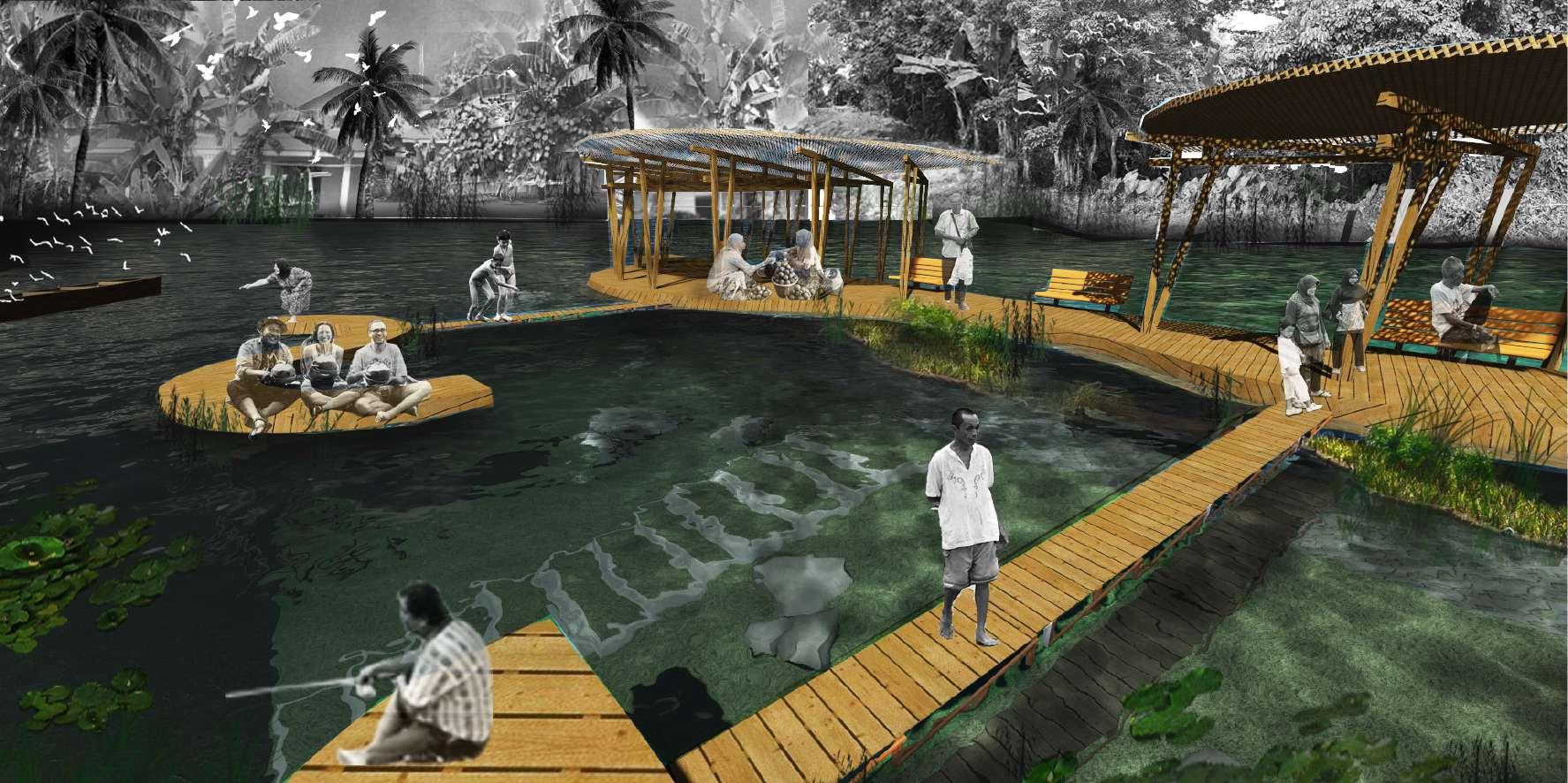
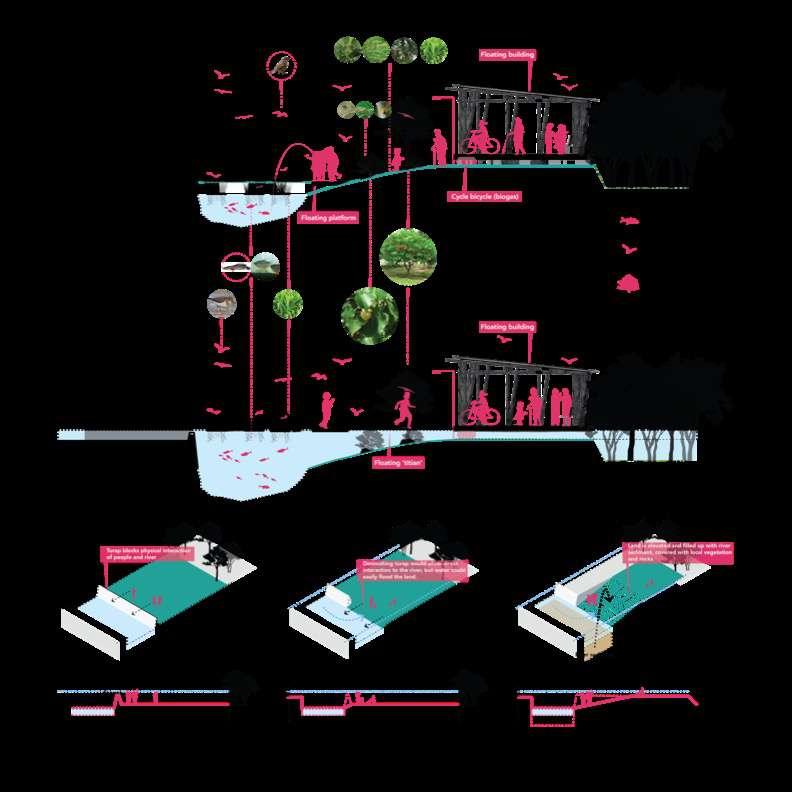

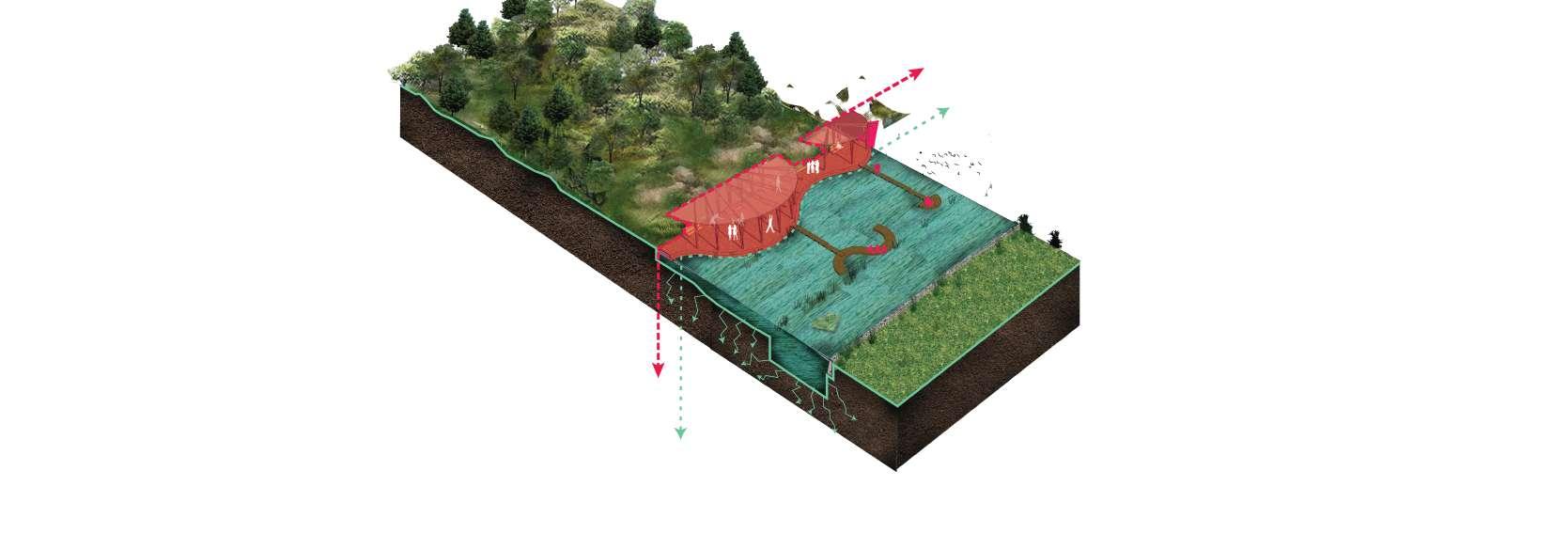
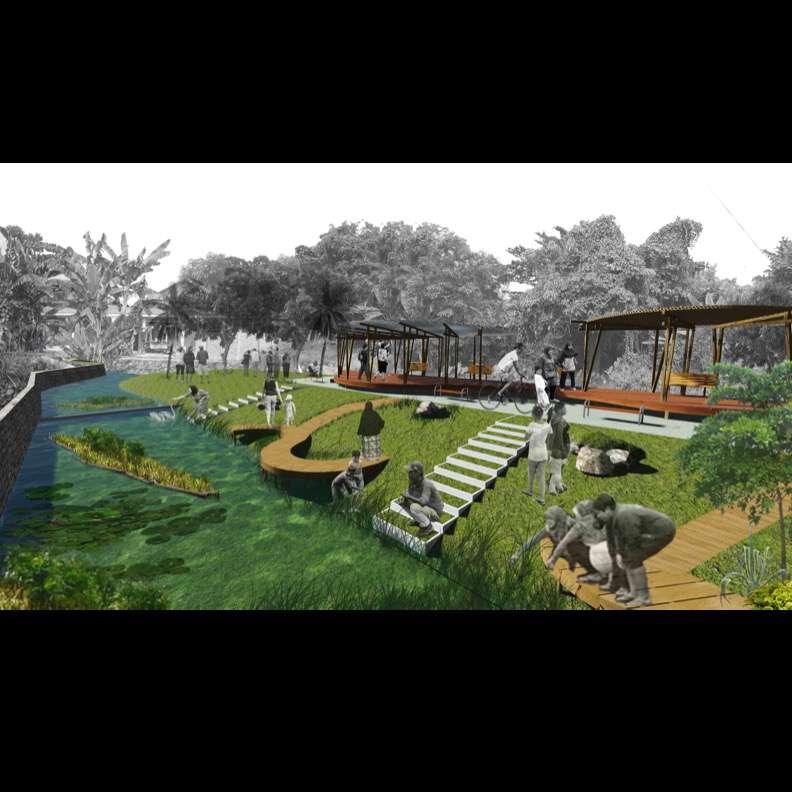

Alto Peru, a neighborhood located in Chorrillos, Lima, Peru, is located among three different
Solar (monument and planetarium), and formal neighborhood. As small neighborhood, these areas are accessible within walking distance. There are space attachments related to what is happening in Alto Peru. Within the neighborhood itself, there are some important places; playground on the center of neighborhood, school, Muay Thai plaza and Super Parque. These places are essential in this neighborhood and accommodate different activities for Alto Peru residents.
But, the problem that is highlighted in this neighborhood is disconnection within itself. Alto Peru, even though considered small, is divided into 3 neighborhoods, which is marked by invisible line of two main streets. The challenge of this design is to connect those neighborhoods by using assets that Alto Peru already has and recombine those as new doable intervention.
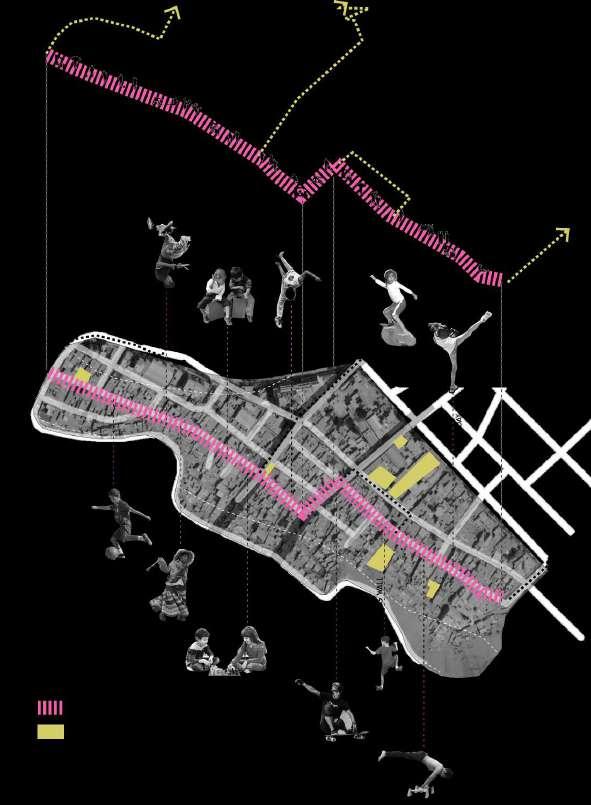

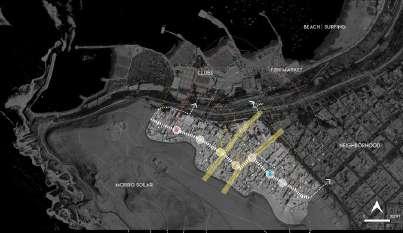
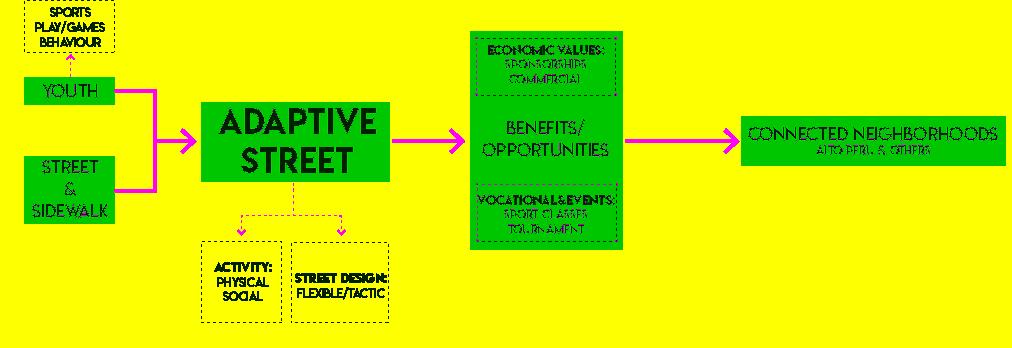


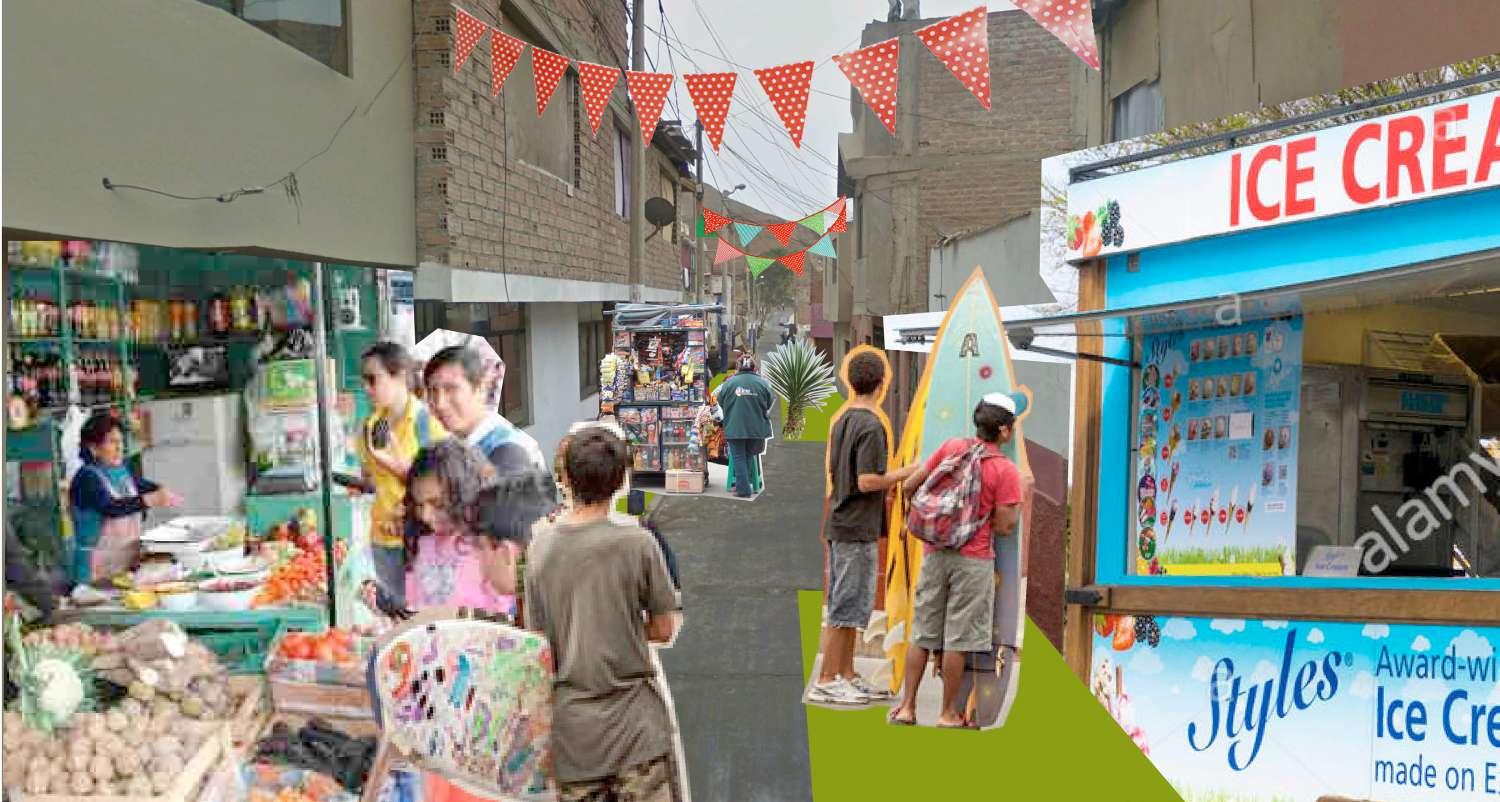


Boredom/isolation
digital tech allows people to do everything at home
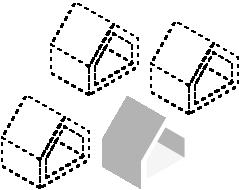
Low diverse neighborhood one neighborhood represents one economic demographic
Autonomous house enables occupants to experience different atmoshphere and interact with different neighbors everyday
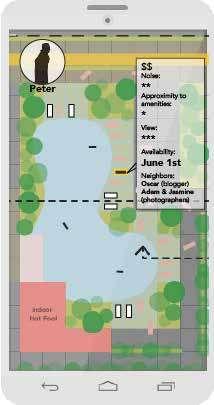
Online book platform provides lot rental information
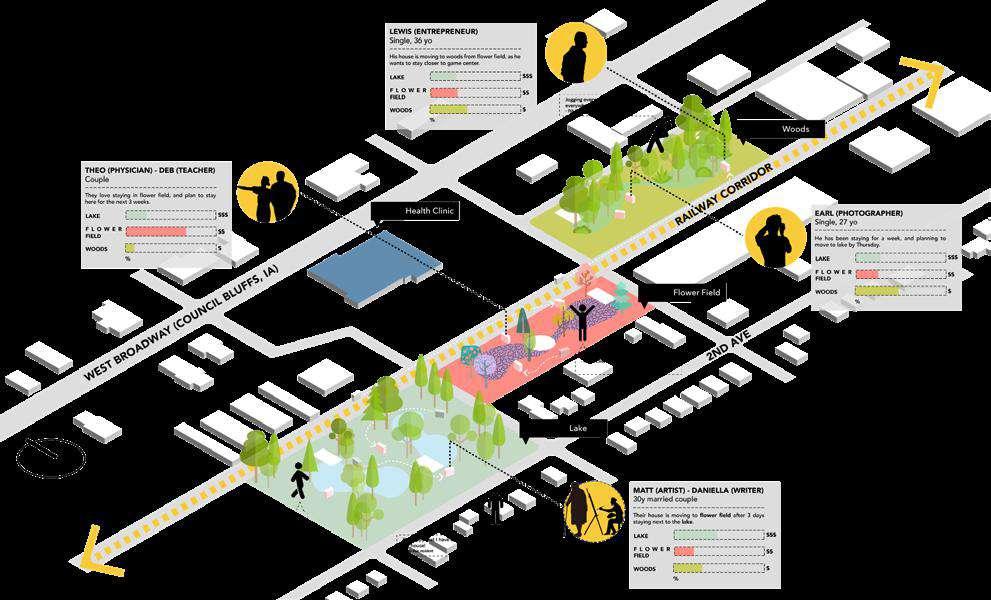
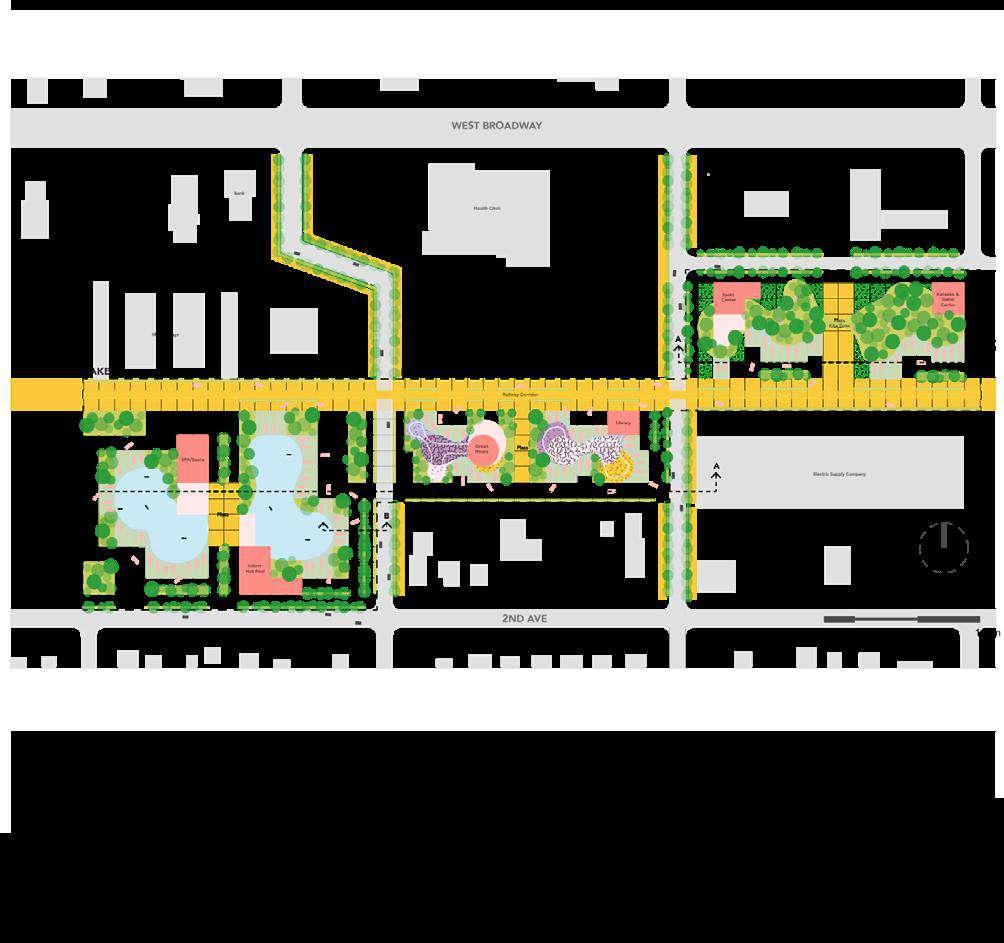

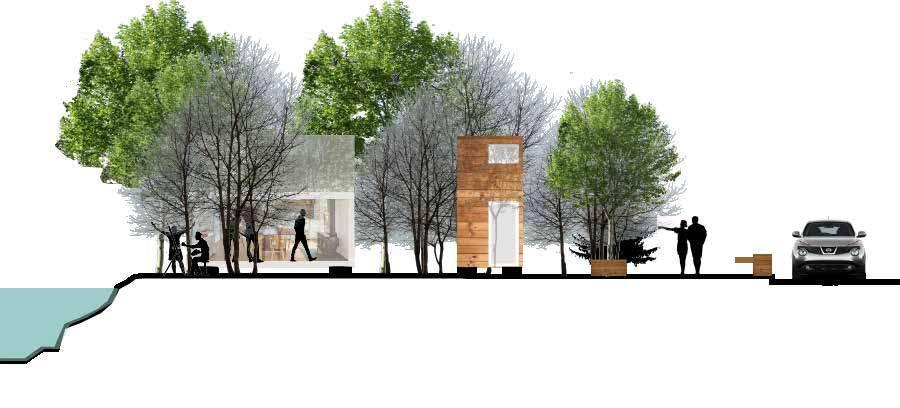
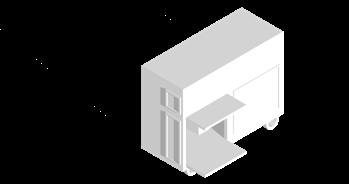

Tiny Unit Prototype
Facade is dynamic.
Options for main material: wood, glass, Mirror.
Units use autonomous tech (driverless).
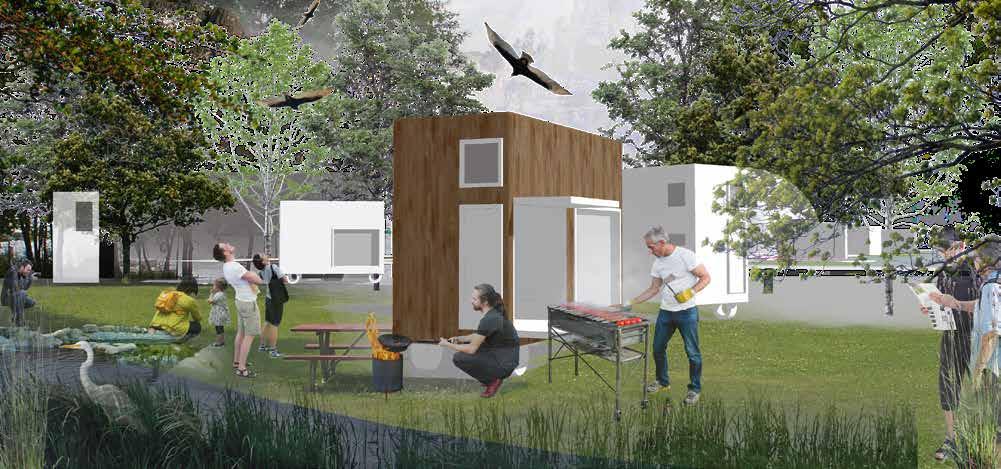
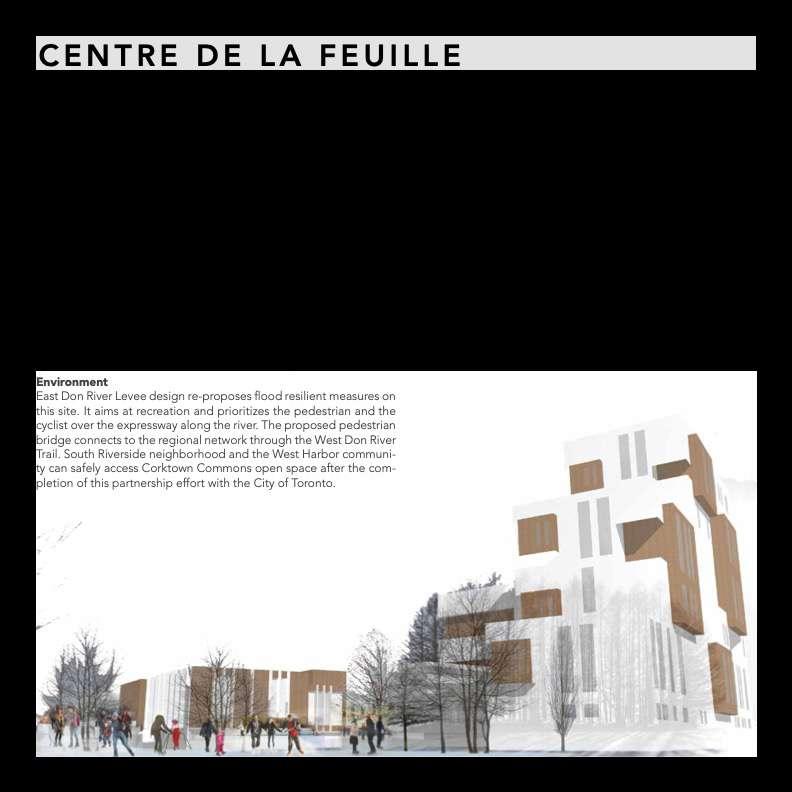

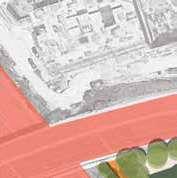
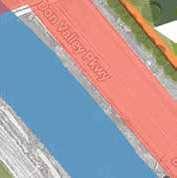

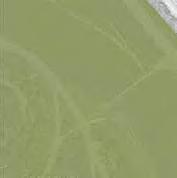
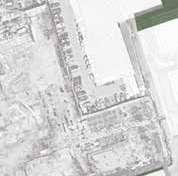

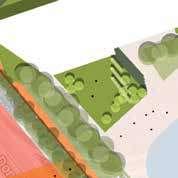

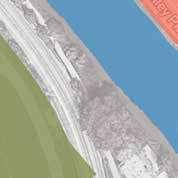
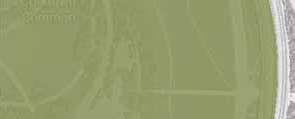

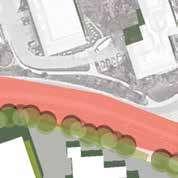

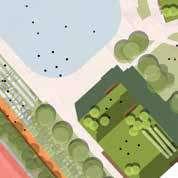



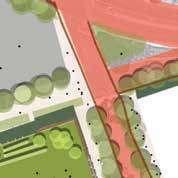
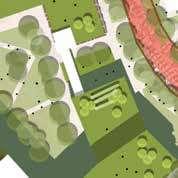

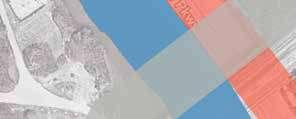
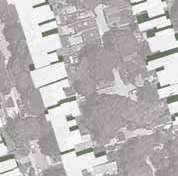


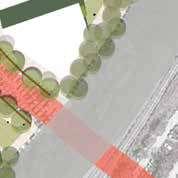



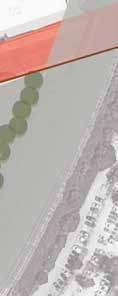
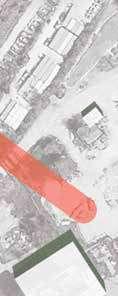
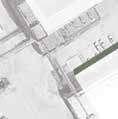
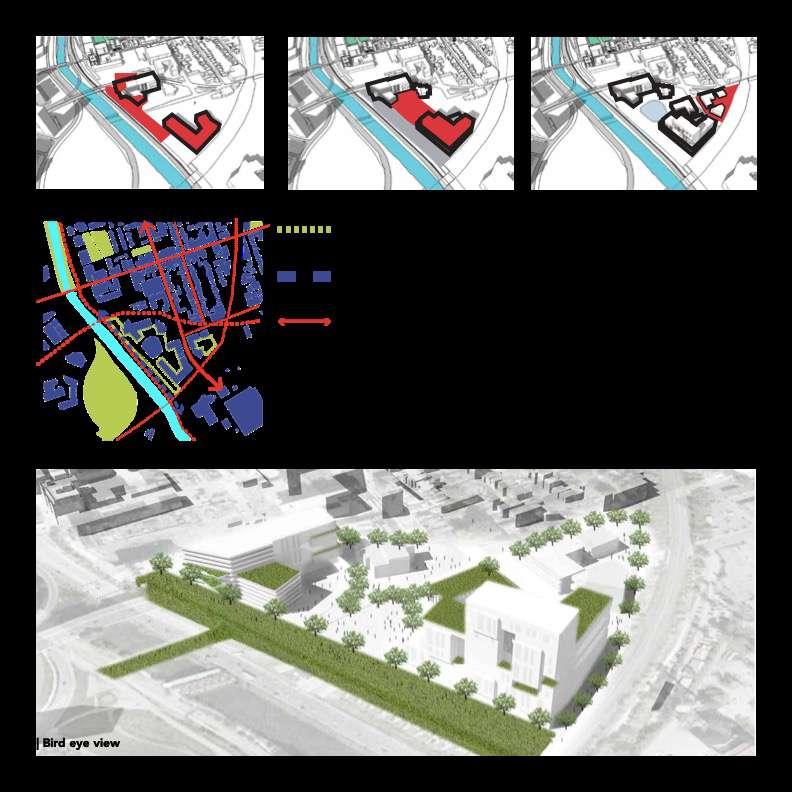
Sandy Beach

Beach Club House (Signature Resto)
