Reference Book
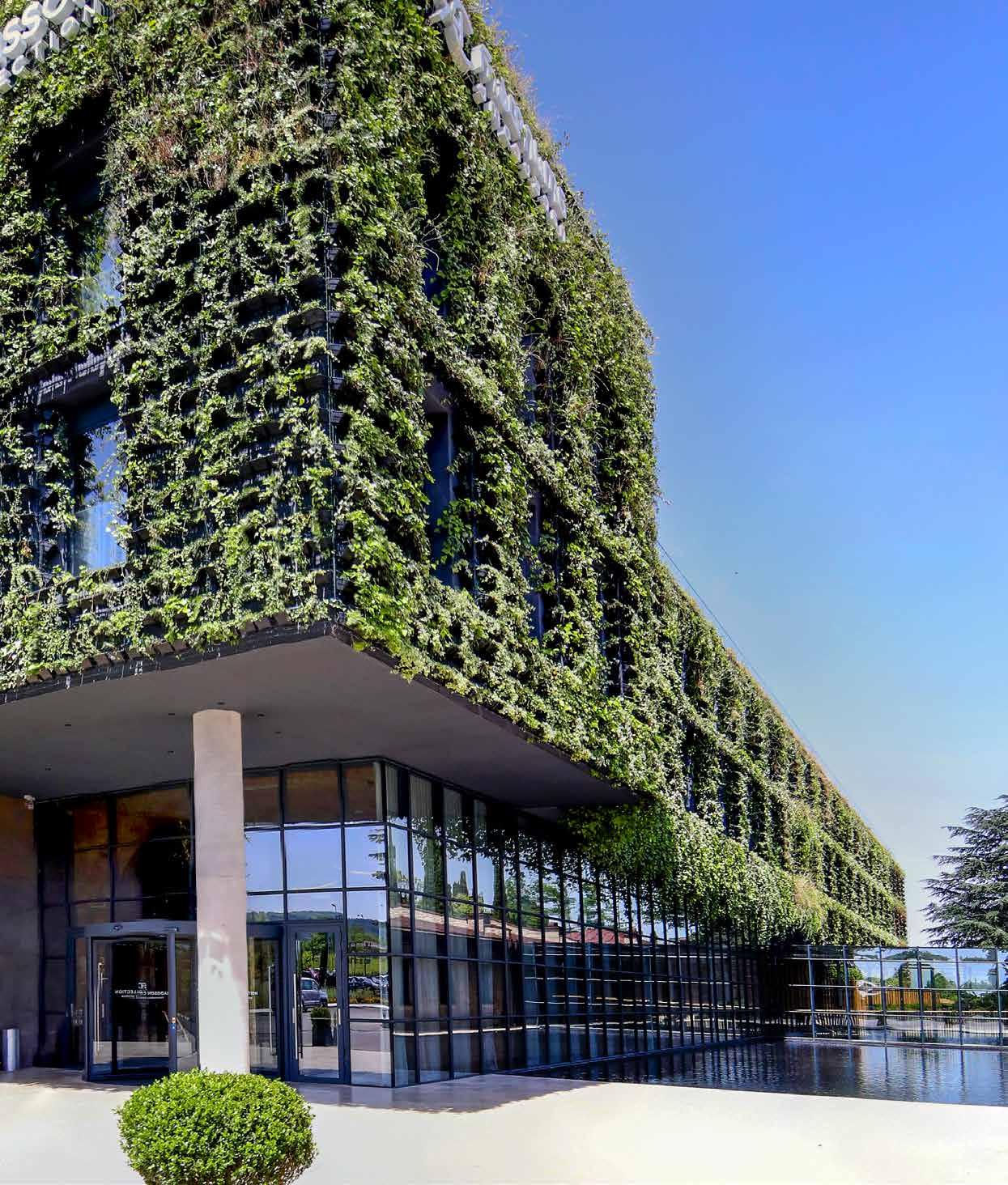
Together for better www.reynaers.com
Radisson Collection Hotel — Georgia, Tsinandali
Almost everything starts with a dream, a vision. With imagination, enthusiasm and a little help from Reynaers Aluminium, your dream becomes a project that will soon become reality.
Reynaers Aluminium has developed a leading position in the aluminium industry in Belgium and in the rest of the world.
We have achieved this position through reliable partnerships with every one of our stakeholders. Whether it’s the investors, engineers, architects, suppliers, salespeople or project developers… we all work closely together to reinforce our position as a best in class provider of standard systems or matching solutions for the needs of your projects.
Our team strives to keep expanding its knowledge and dynamism by staying in close contact with all our stakeholders. We are convinced that these close partnerships allow us to keep responding to our partners’ needs and that it supports us in strengthening our position as a reliable and inspirational partner.
2
Some breathtaking projects that we have done together with our partners can be found in this reference book and are proof of our superb technical quality and our dedication to keep meeting the highest demands in architectural excellence.
You can rest assured that with Reynaers Aluminium, your project is in the right hands from start to finish. Not only today, but also in the future we will keep working…
Together for better
3
Together for better
Our success is the result of a close collaboration with our partners. Our projects are living proof of the synergies we have created with investors, suppliers, project developers, architects and fabricators all over the world. We want our clients to know that they can count on us, today and in the future. As long as we work together, we will continue to improve our designs and systems. So let’s work together. Together for better.
Reynaers Aluminium
Reynaers Aluminium develops and sells innovative and sustainable aluminium systems for the building industry. Our goal is to increase the architectural value of buildings and enhance the living and working environment of people worldwide. Comfort, security, architectural design and energy-efficiency come first in the development of our products. Reynaers systems are processed by fabricators and construction companies into windows, doors, sliding modules, conservatories, façades, skylights, sunscreening systems and solutions for solar panel integration. We provide solutions for all types of architectural styles for both the residential (new build and renovation) and project market (apartments, office buildings, hotels, shopping centres, public buildings, schools, hospitals, etc.).
4
Facts & Figures
Reynaers Aluminium has been founded in 1965, is currently employing over 2400 workers in more than 40 countries worldwide and exporting to more than 70 countries on 5 continents. Reynaers Group achieved an annual turnover of over 555 million euros in 2020.
Sales Head Quarter Belgium 40 offices countries 70 sales countries 12 distribution centres 5 insulation sites 3 paint sites 6 training centres 3 test centres 5
The Reynaers Campus
The Reynaers Campus is the corporate headquarters of the Reynaers Group in Duffel (Belgium). The Reynaers Campus is the inspiring and dynamic work environment of all Reynaers employees and a place for partners to experience the latest products and innovations in full interactivity.
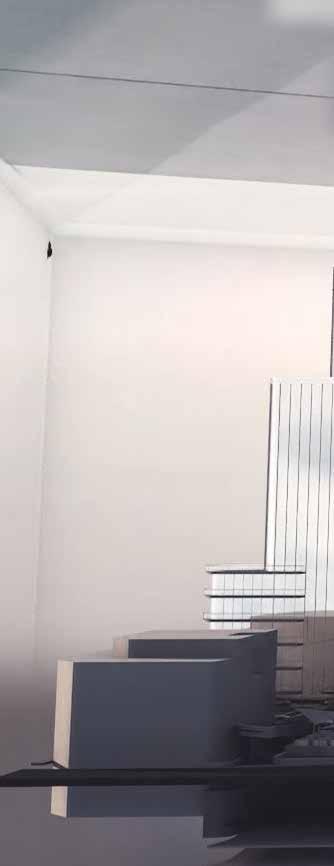
At the Reynaers campus, you can visit the Experience Centre that is designed to bring people together and inspire you with our latest solutions and state-of-the-art technologies for architectural building solutions. In the Experience Room, you can discover our unique offering, assisted by inspiring digital applications. For a full immersive experience, a visit to Avalon can be booked where you can visit future buildings through a shared virtual reality experience. The Technology Centre is the largest privately owned innovation and testing centre, used for the validation of architectural and high-tech window, door and façade concepts.
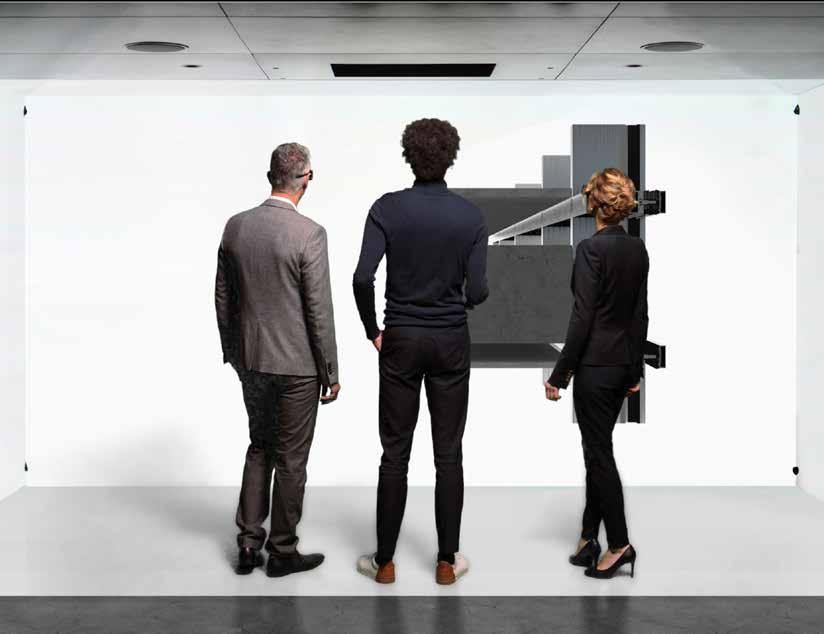
6
Avalon
Avalon, the Virtual Reality Room at the Reynaers Campus in Belgium, lets you visit future buildings through a shared virtual reality experience. Imagine walking into a building that is still in the design phase. Together with your project partners you can navigate through different spaces and review any design aspect by adjusting dimensions of rooms or building elements and change colours and materials. This powerful tool radically changes the way the design of a building is evaluated and visualized.
For who?
The Avalon VR Room creates an ideal environment for joint experience and collaboration between architects, investors, contractors, and Reynaers experts. You can bring together the different stakeholders of your project for a virtual visit and 3D-evaluation of buildings and solutions.
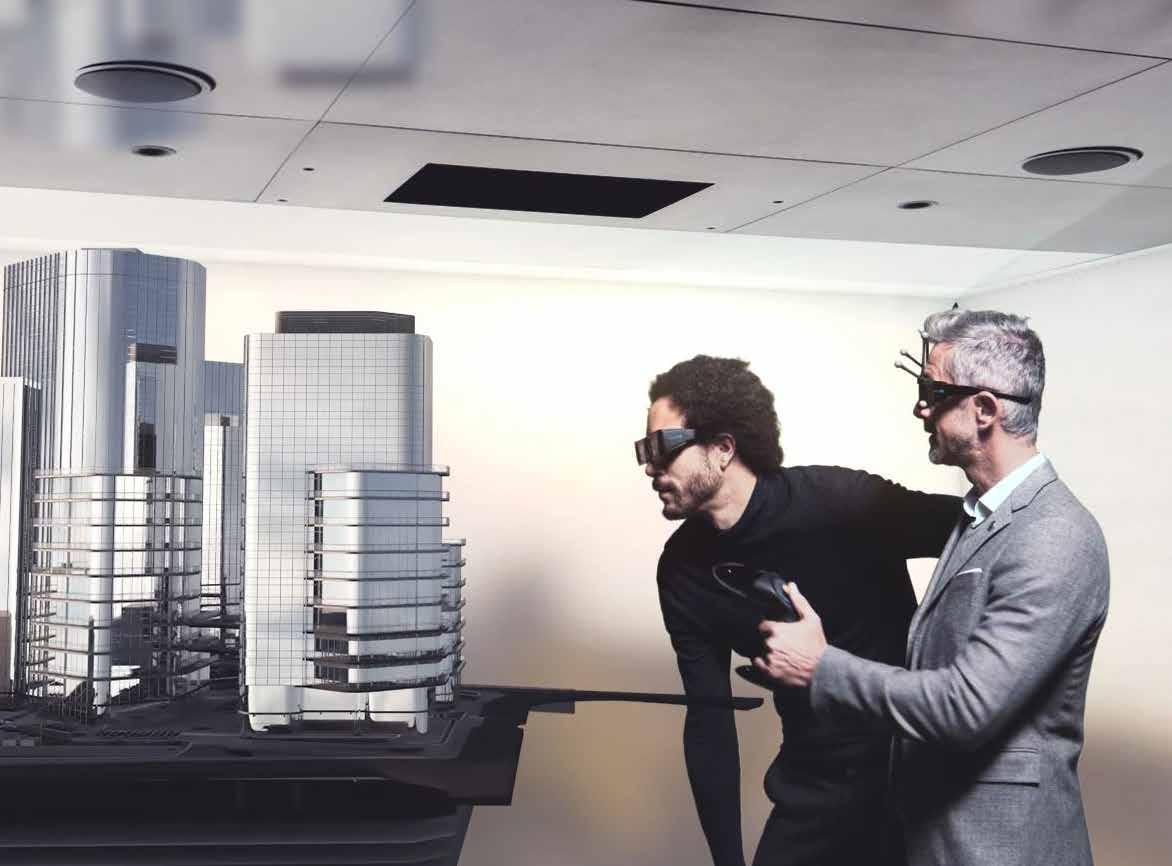
What can Avalon do for you and your project?
Avalon turns your architectural 3D-model (Revit, Archicad, Sketchup, Navisworks,…) into a virtual model you can step into, enabling you to review all kinds of design and technical aspects from inside or around the building. A dedicated model of both a high-rise office building and private house is created to be able to exchange, configure and experience Reynaers products. Changes to the model can be in realtime, allowing you and the customer to evaluate the different options most realistically and improving the decision-making process.
7
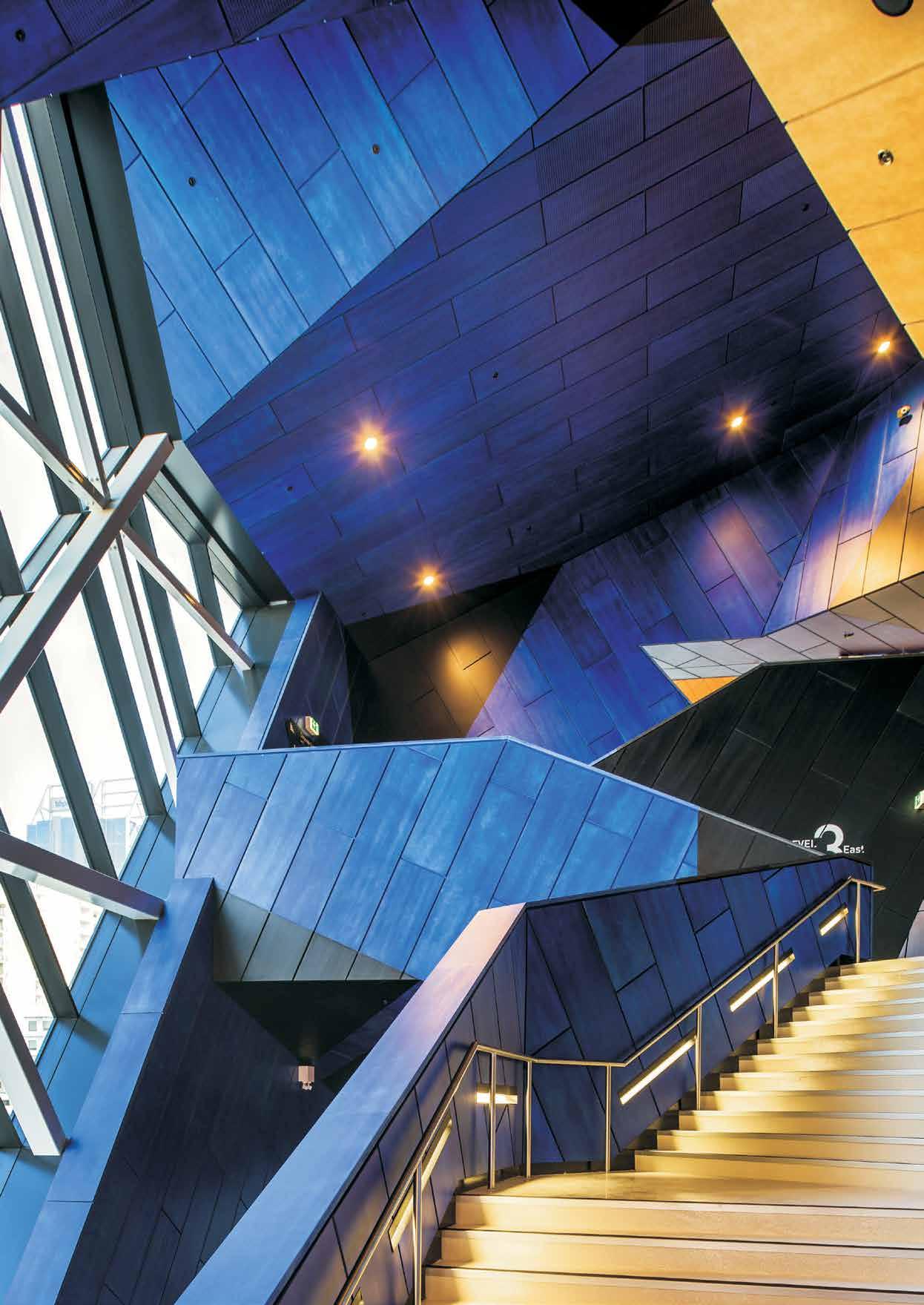
Perth
8
Arena — Australia, Perth
Residential private 10 Residential projects 30 Office Buildings 58 Public Buildings 86 Hotels 102 Leisure 108 9
Residential private
10
Flexhouse
Architect Stefan Camenzind
Location Switzerland, Zurich
Reynaers systems
ConceptPatio 155 (-LS)
ConceptSystem 86-HI
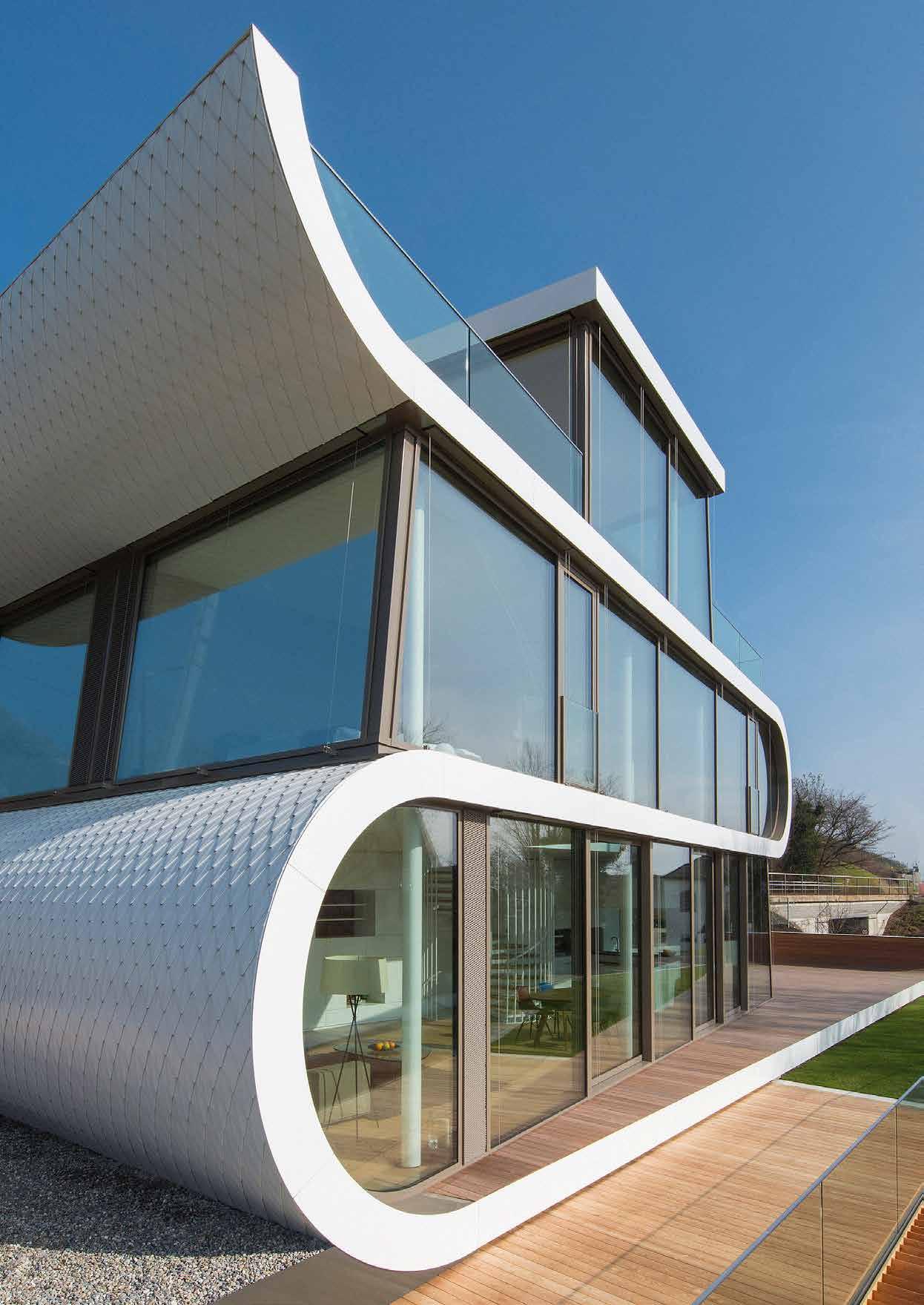
11

12
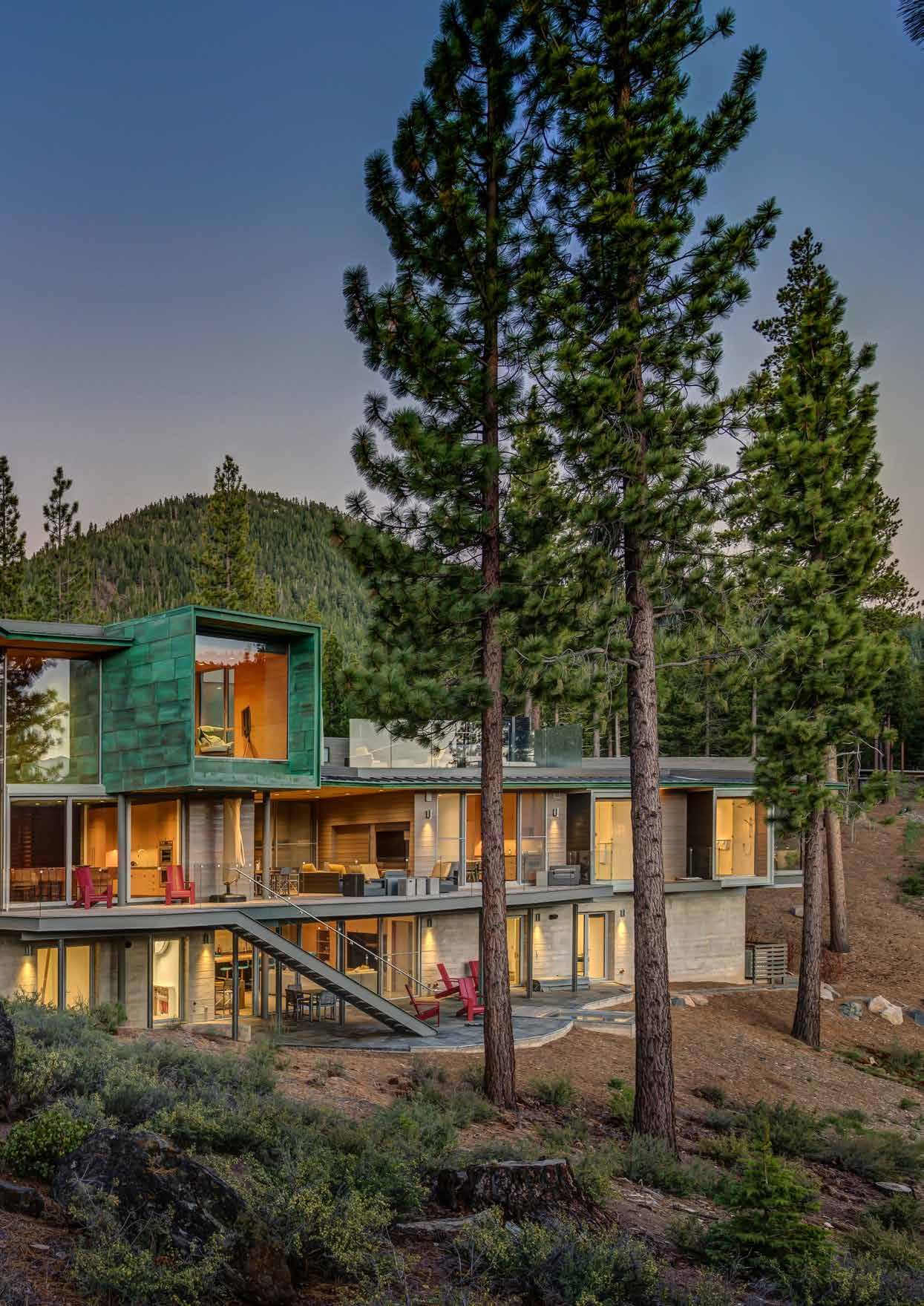
Martis Camp lot 631 — US, Lake Tahoe 13
Martis Camp lot 631
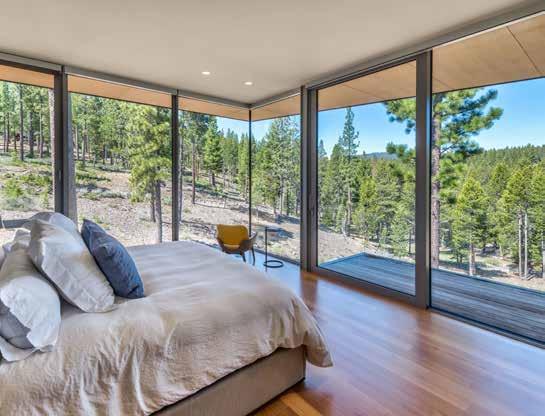
Architect Bohlin Cywinski Jackson
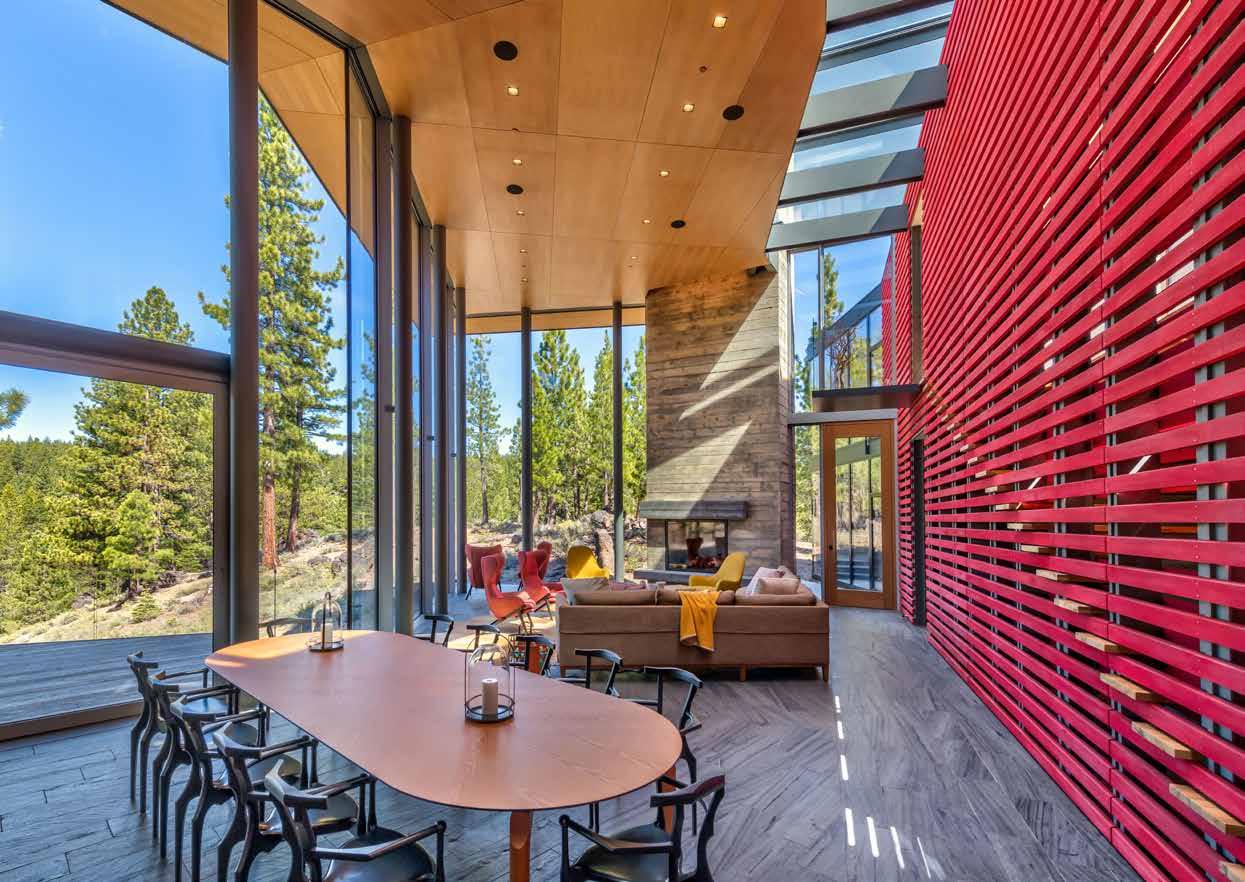
Location US, Lake Tahoe
Reynaers systems
SlimLine 38
ConceptPatio 155
ConceptWall 50
14
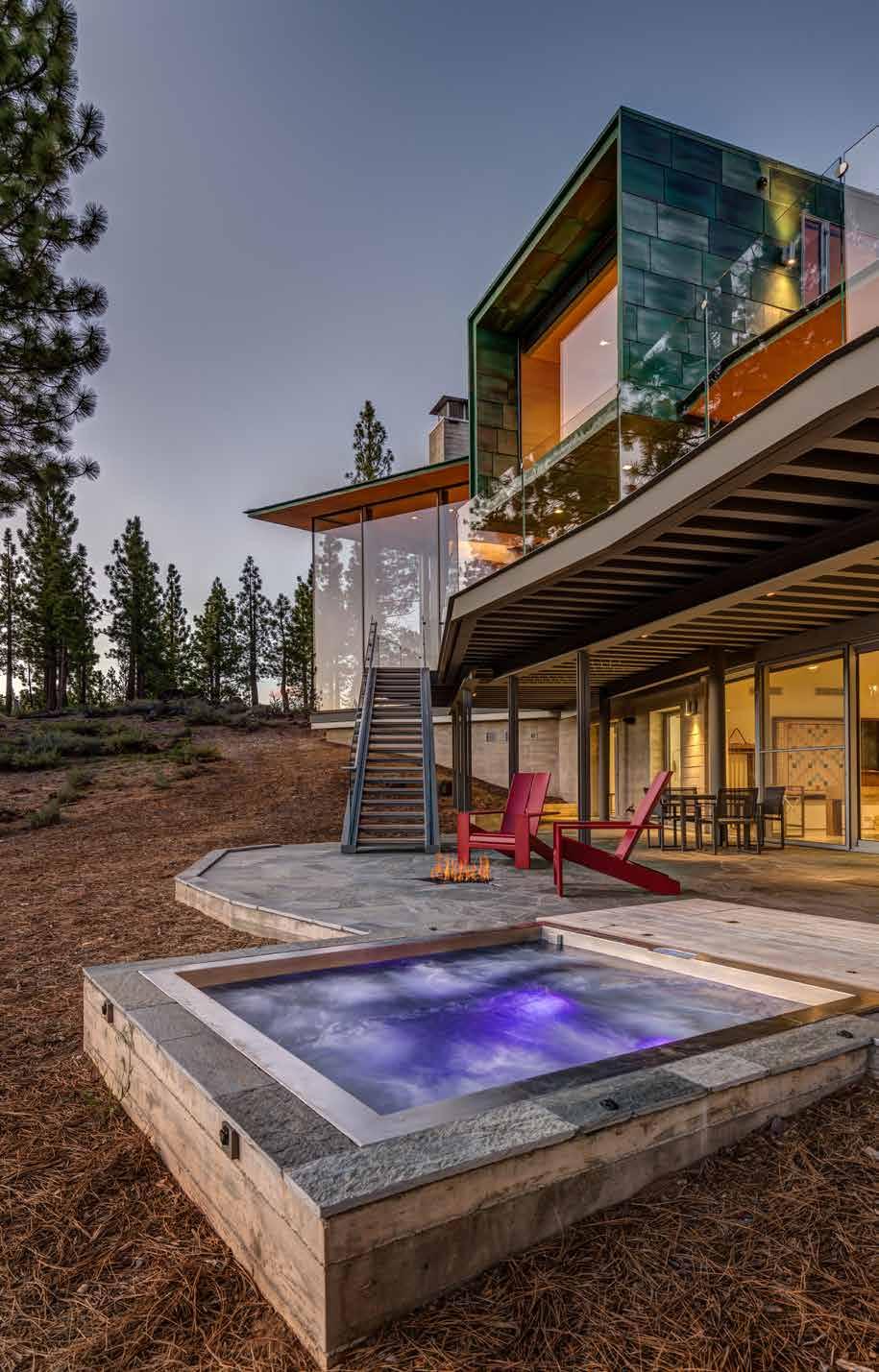
15
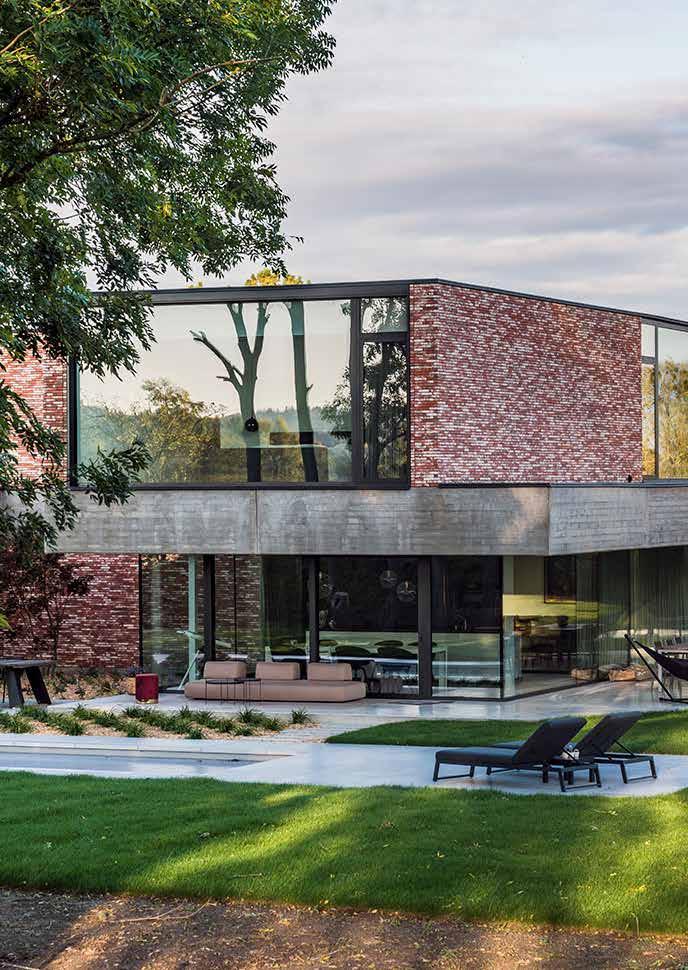
Villa
Location Belgium, Maasmechelen Reynaers systems MasterLine 8 ConceptPatio 155 16
Maasmechelen
Concrete House
Architect
Estudio de arquitectura A-cero
Location
Spain, Madrid
Reynaers systems
ConceptPatio 155 (-LS)
ConceptSystem 86-HV
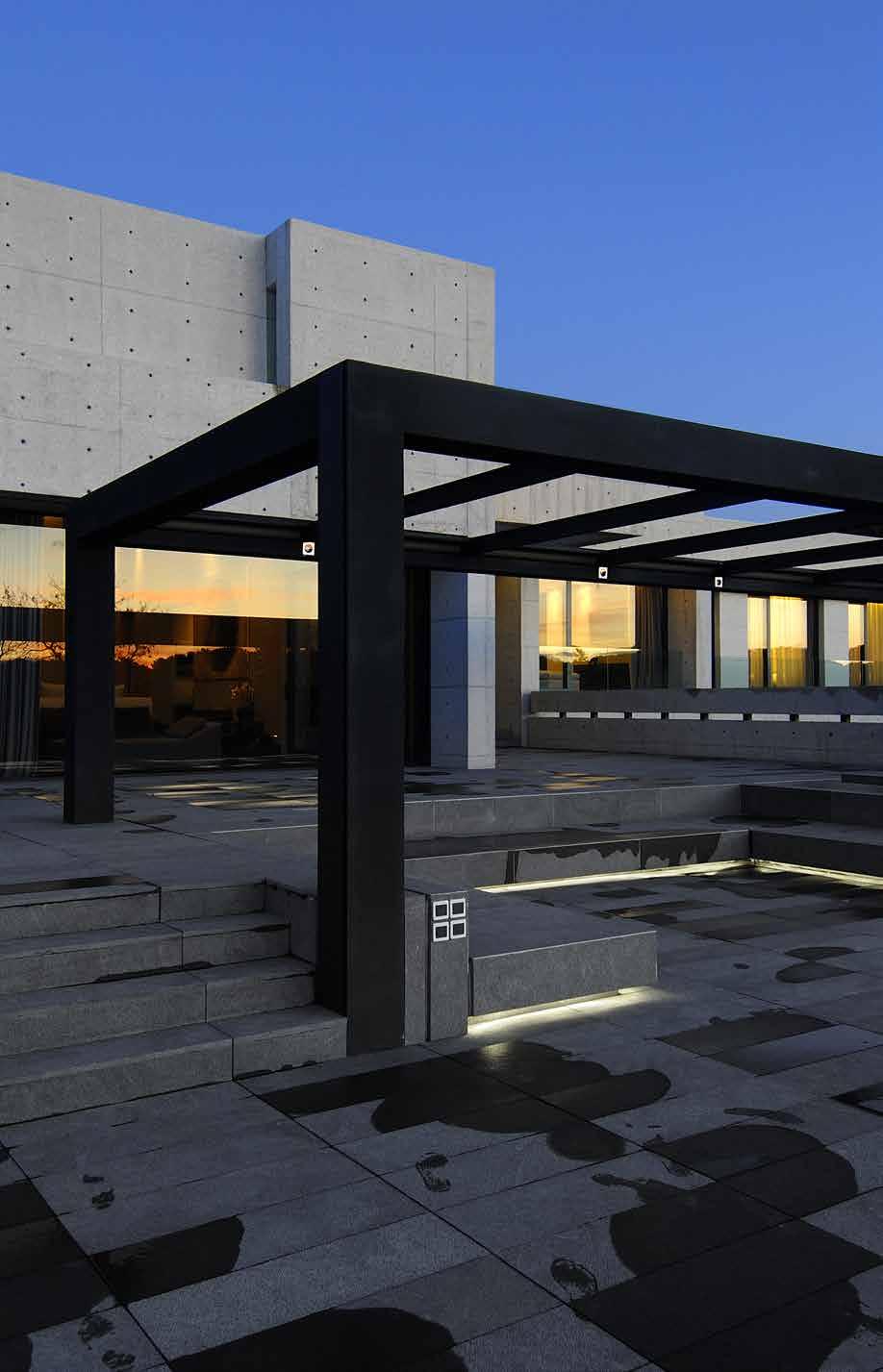
17
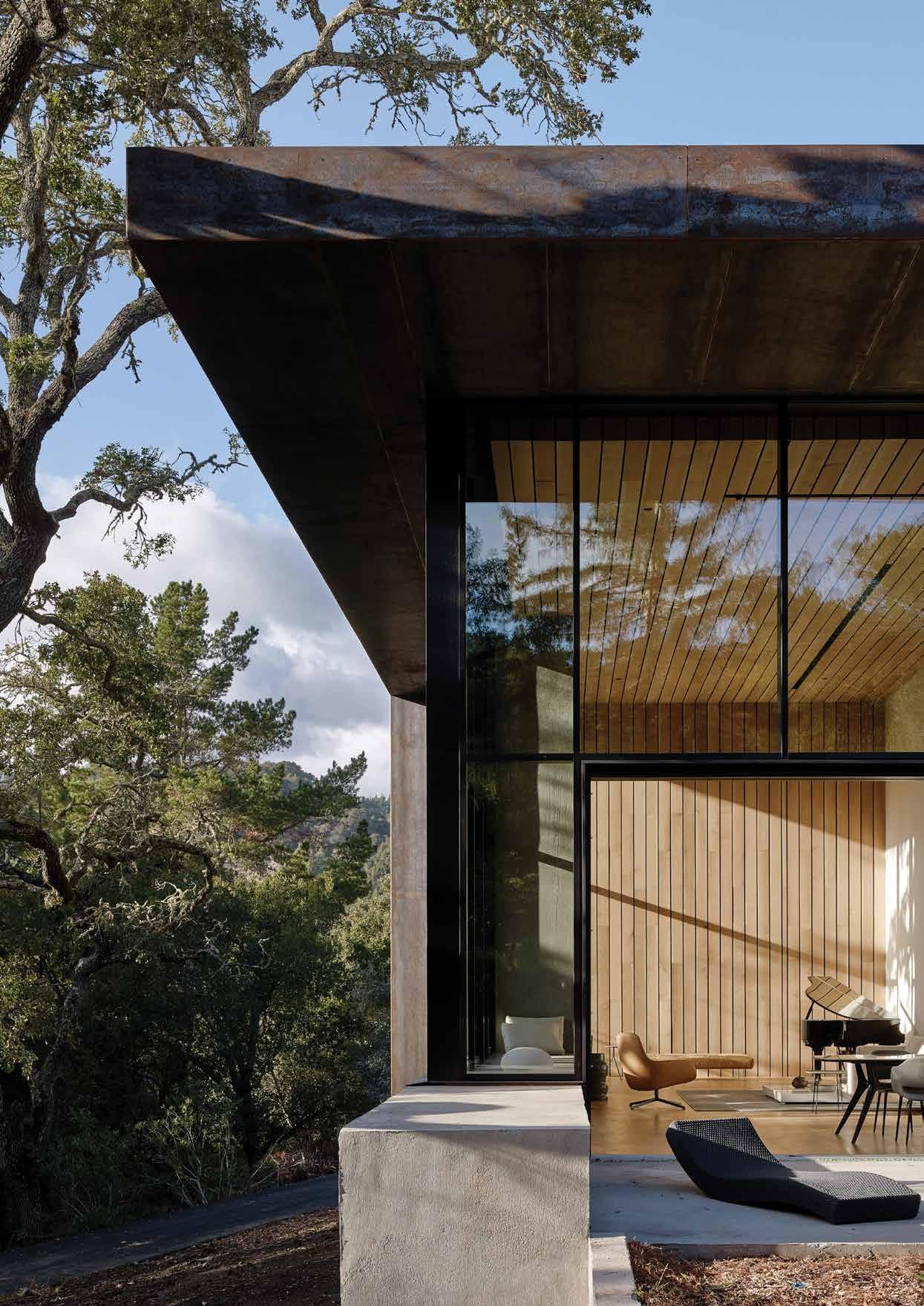
18
The giving tree
Architect Faulkner Architects
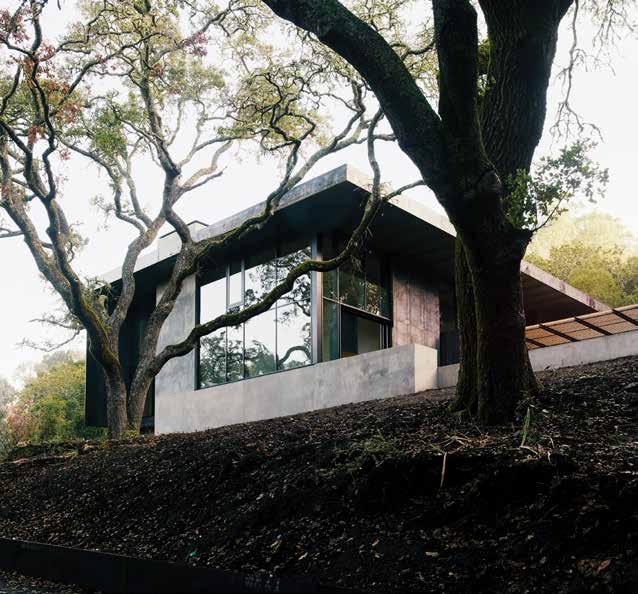

Location United States, North Carolina
Reynaers systems
ConceptSystem 68
ConceptPatio 130 (-LS)
ConceptWall 50
19
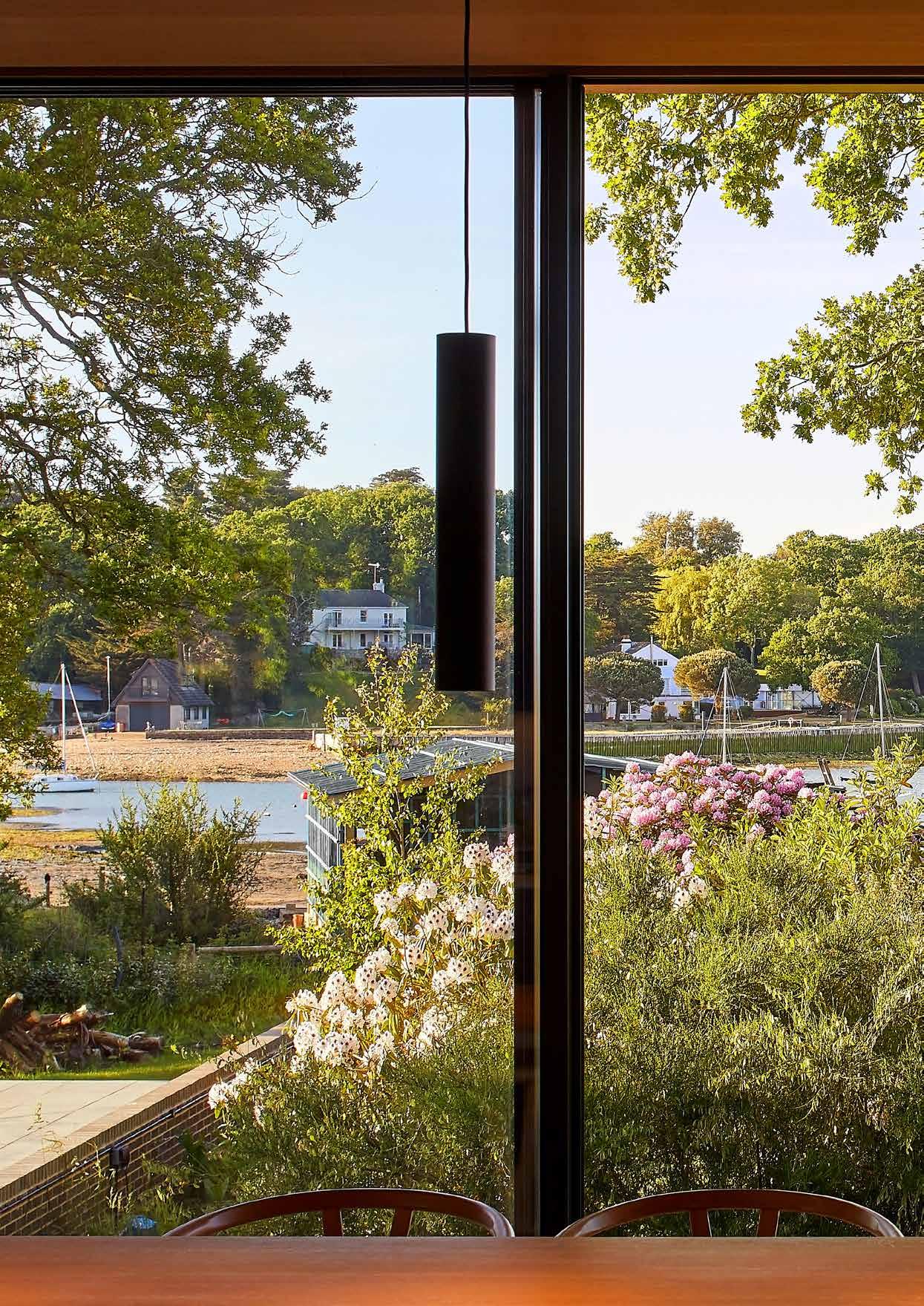
20
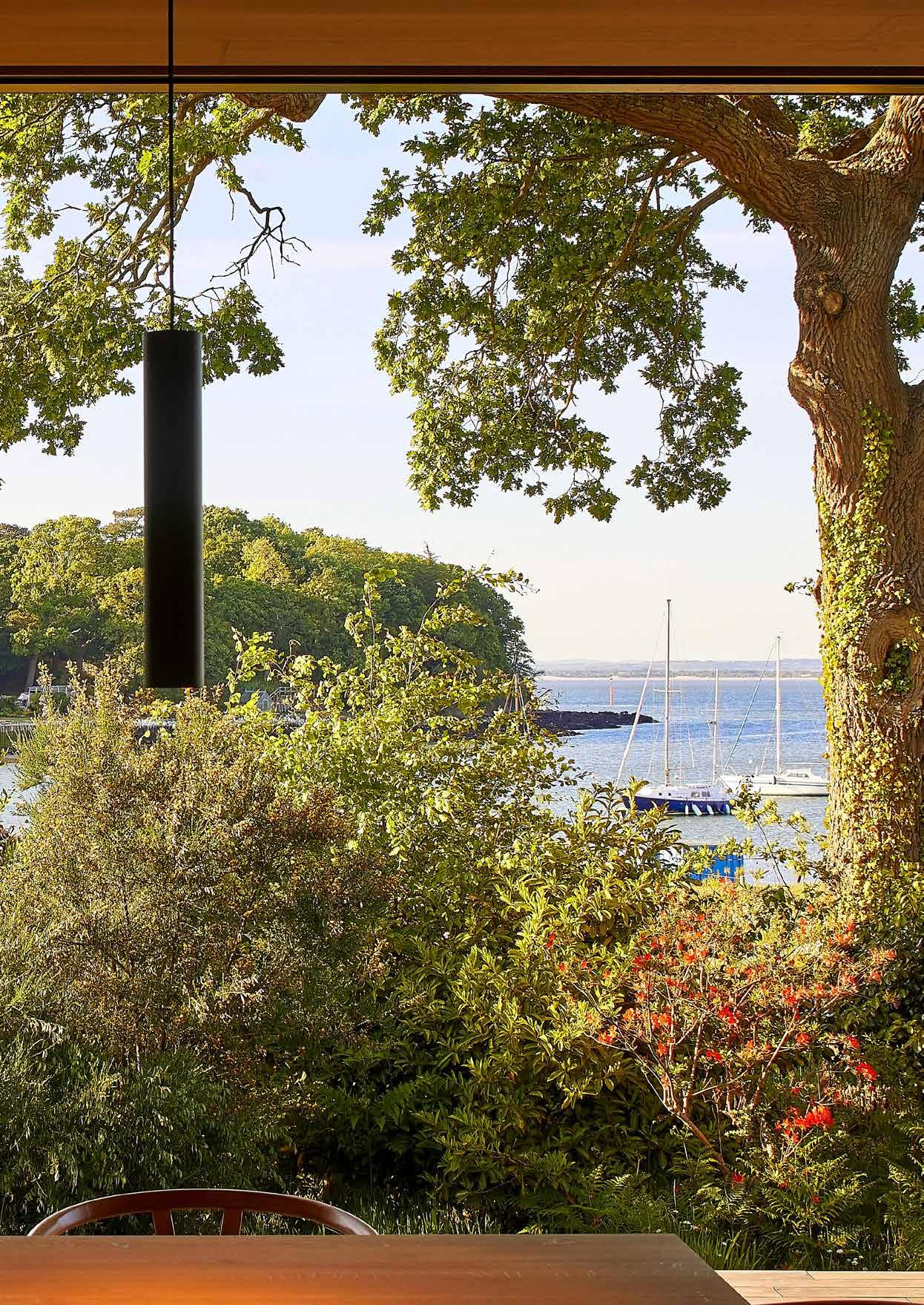
Island Rest — Isle of Wight, UK 21

22
Island Rest
Architect Ström Architects
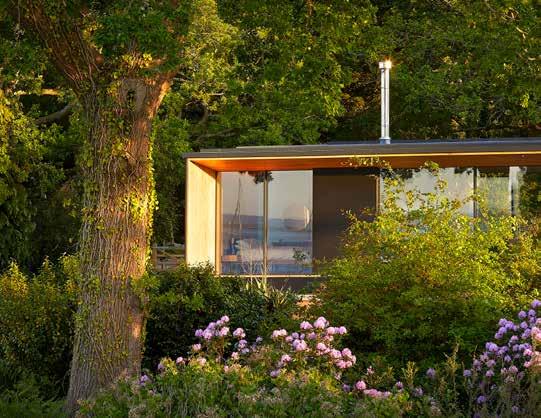

Location Isle of Wight, UK
Reynaers systems HiFinity
23
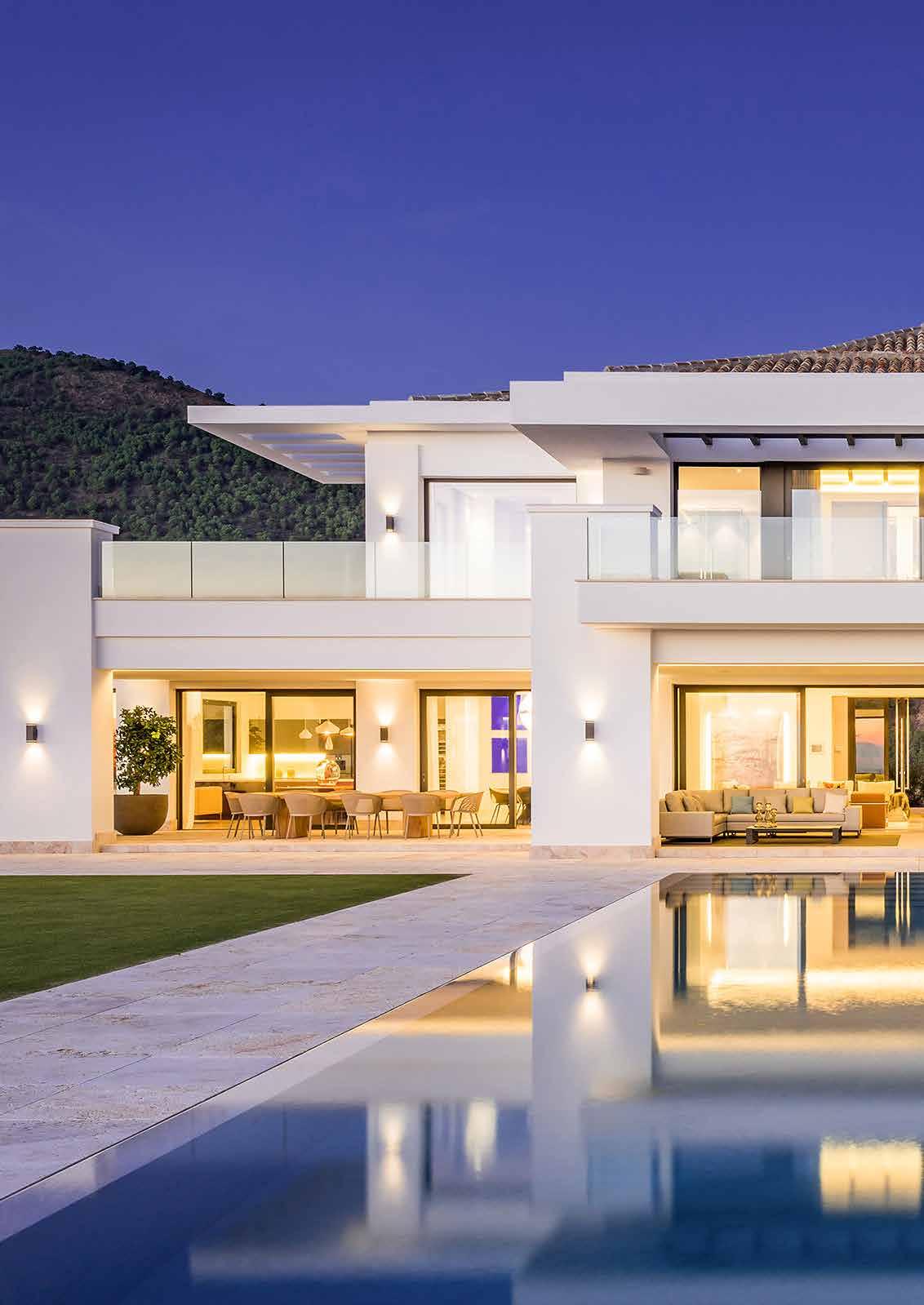
24
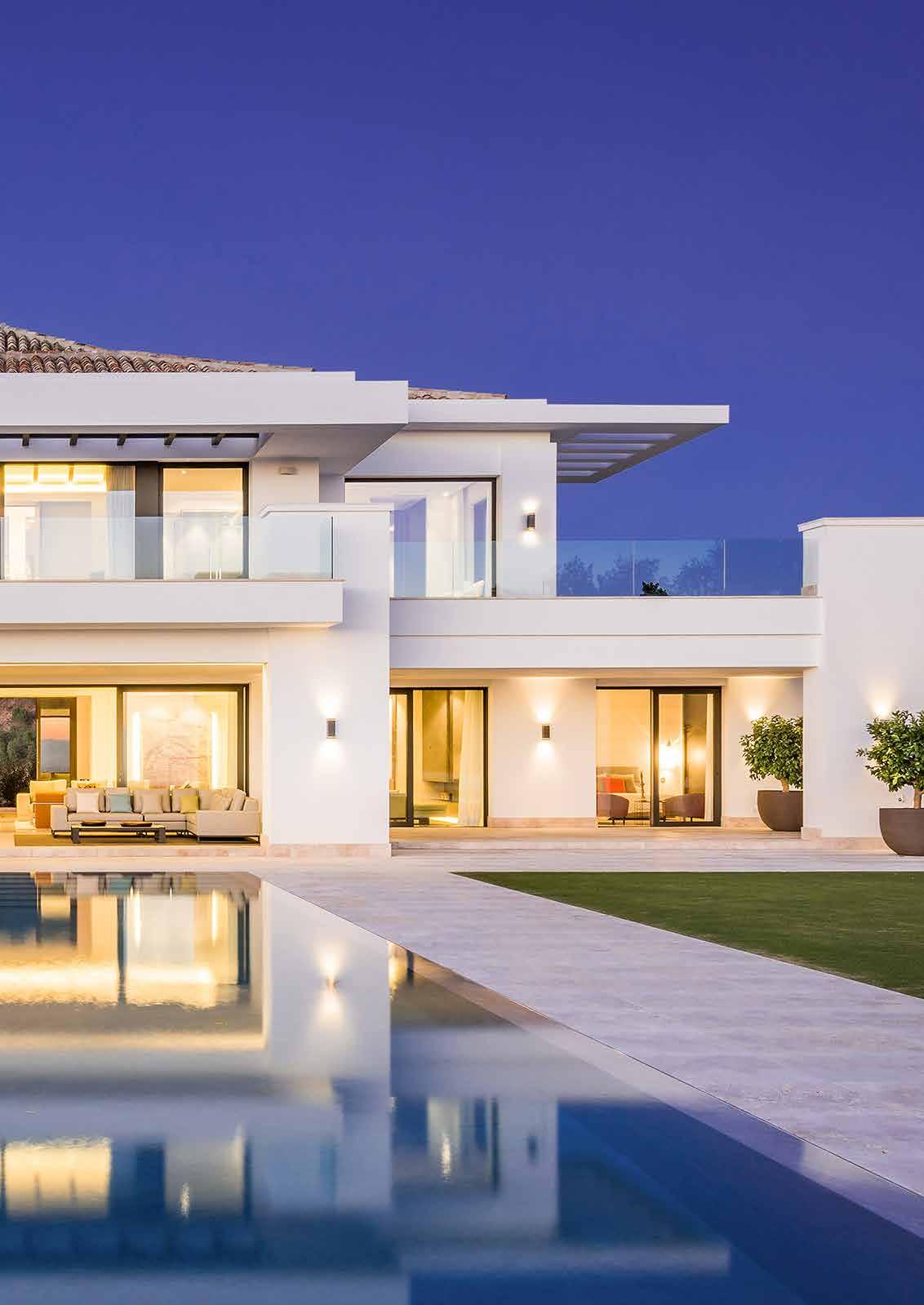
Architect Ark architects Location Spain, Marbella Reynaers systems HiFinity ConceptSystem 77 ConceptSystem 50 ConceptPatio 68 ConceptPatio 155 Heaven 11 25
The Brouwhuis
Architect
Bedaux de Brouwer Architecten


Location
The Netherlands, Oisterwijk
Reynaers systems
ConceptSystem 77
ConceptPatio 130 (-LS)
ConceptWall 50
26

27
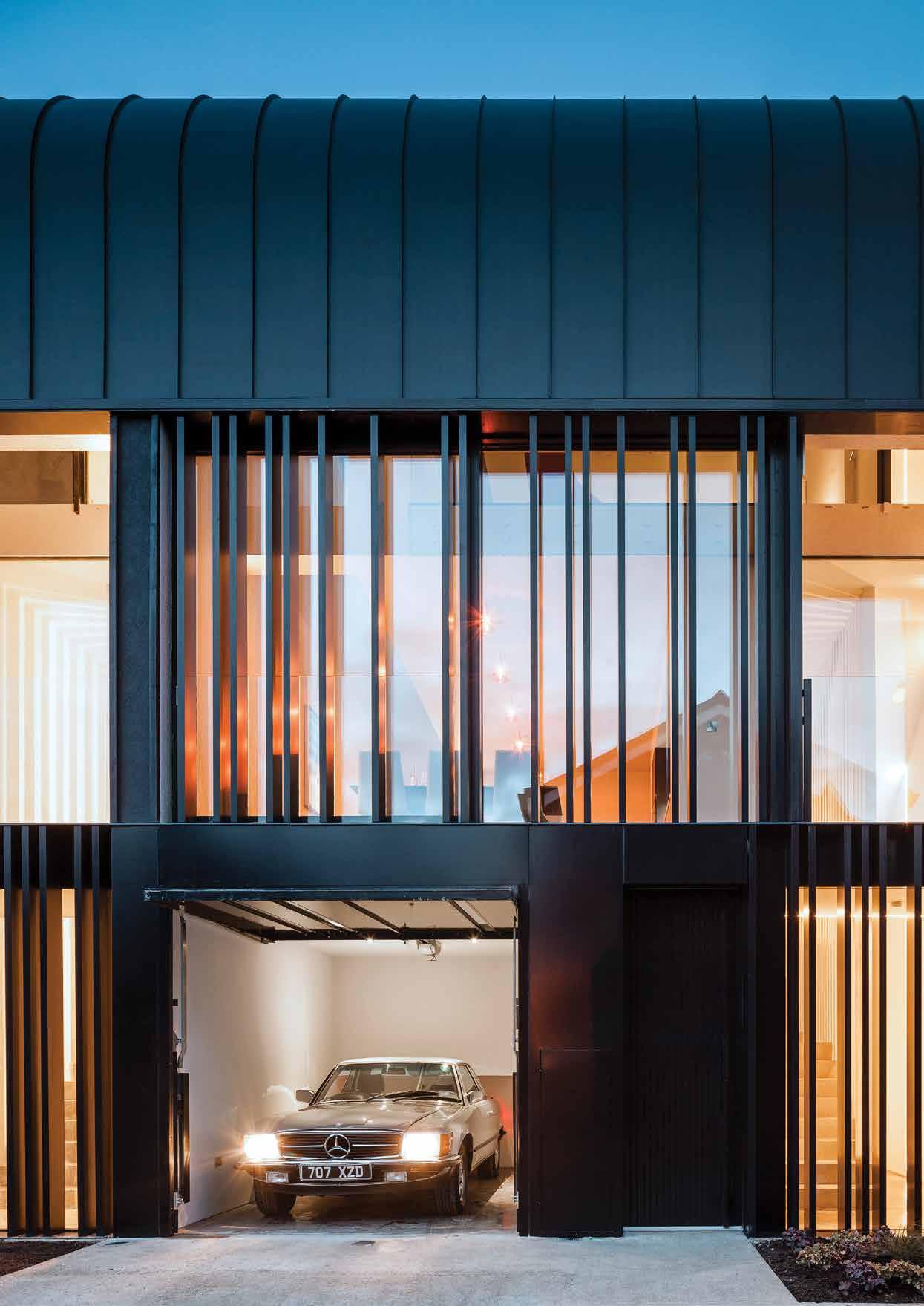
28
Percy Lane
Architect ODOS Architects


Location Ireland, Dublin
Reynaers systems
ConceptSystem 77-FP
ConceptPatio 155 (-LS)
29
Residential projects
30

Axis Towers — Georgia, Tbilisi 31
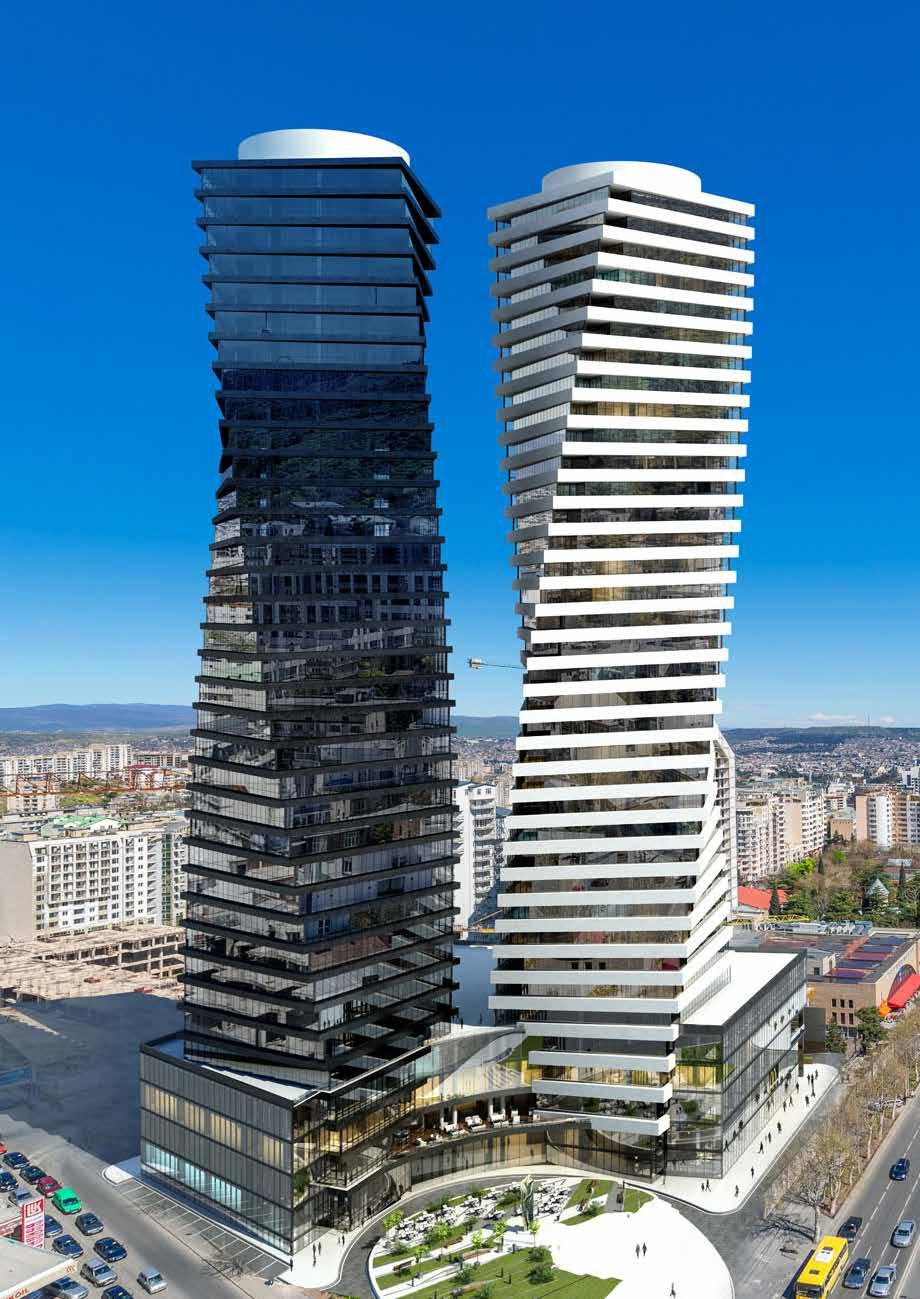
32
Axis Towers
Architect Nino Mosulishvili, Nikoloz Kilasonia, Alexander Mezhevidze, Gega Astakhishvili
Location
Georgia, Tbilisi
Reynaers systems
ConceptSystem 77
ConceptPatio 130
ConceptPatio 155 (-LS)
ConceptWall 50
Axis Towers, located in the Vake district of Tbilisi, on Chavchavadze Avenue, behind the statue of Galaktion, is a symbol of modern Tbilisi. The twin towers with their unique architecture, engineering solutions, multifunctionality and scale are a national pride of Georgia.

33
City within a city
Axis Towers is designed on the principle of a “city within a city.” The infrastructure was developed with different day-to-day functions in mind, which allows residents to live, work and relax without leaving the building. In addition to the building itself, the developer set himself the task of creating a public space on the grounds of the complex in order to satisfy the need of the city for pedestrian zones. The street, which connects Chavchavadze Avenue with Abuladze Street, will be entirely devoted to a recreation area. It will house cafes, restaurants and open spaces, the area will become a meeting place for both residents and tourists in Tbilisi.
Complex engineering
The towers are mounted in the opposite direction from each other, creating the illusion of rotation. They are both similar and different from each other. One of the towers is lined with dark glass, the second with white stone. In addition to colour, the contrast of light and heavy materials is used to showcase the difference between the buildings. The main components of the frame construction of the buildings are the rod in the center and twelve massive pylons around it in each tower. Among the complex engineering solutions is the system of piles, the depth of which exceeds 30 meters. The total length of horizontal and vertical piles is 18 km. The constructive design meets all international standards. International engineering companies such as Europroject and Hinman participated in its examination. The Axis Towers model was tested in a wind tunnel for various types of loads at the Institute of Applied Sciences at the Prague Academy.

34
“Axis towers consists of two towers: stone tower and glass tower, which combine living spaces, a hotel, office spaces, restaurants, a fitness center with a swimming pool, and a retail space.”
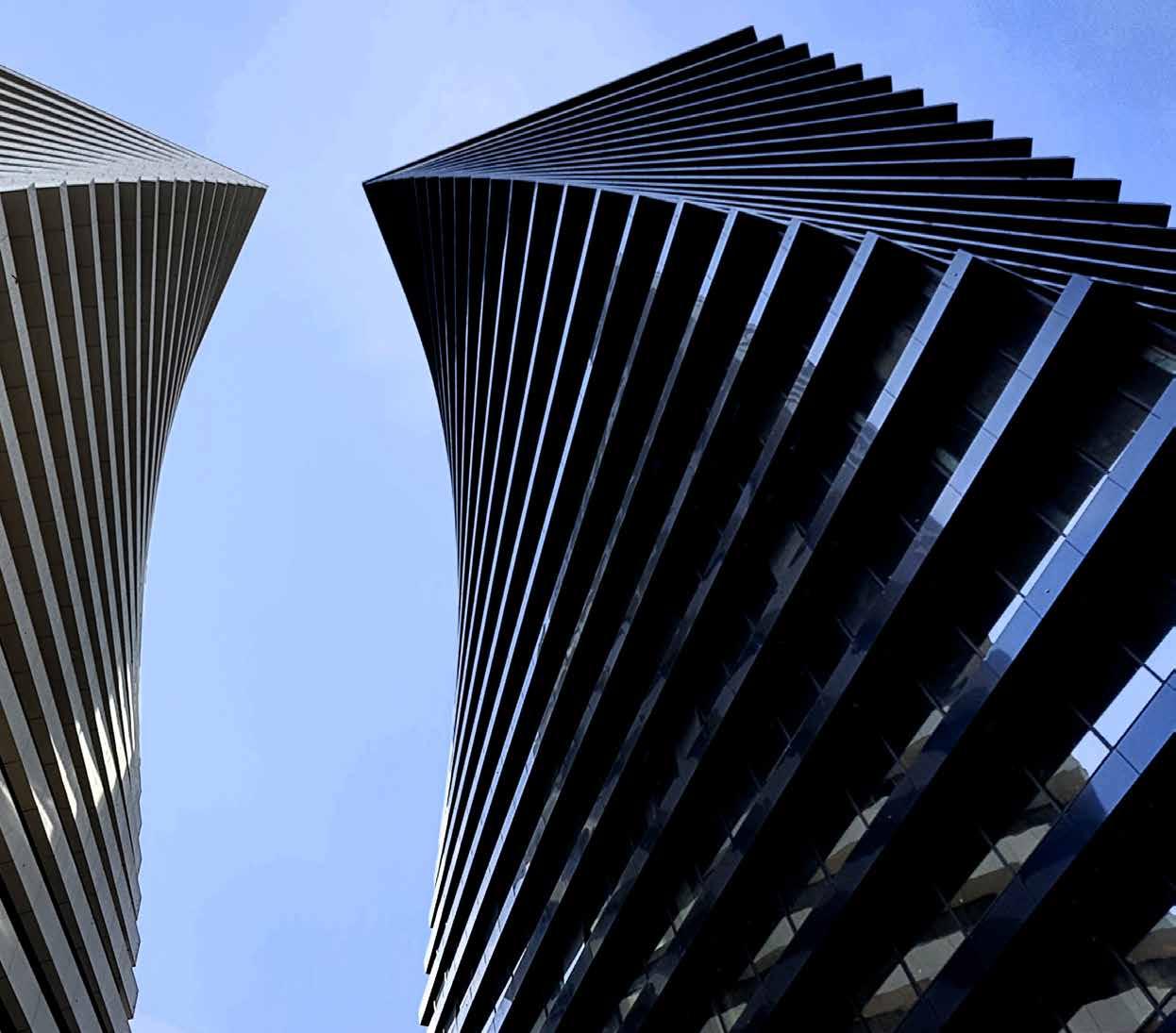
35
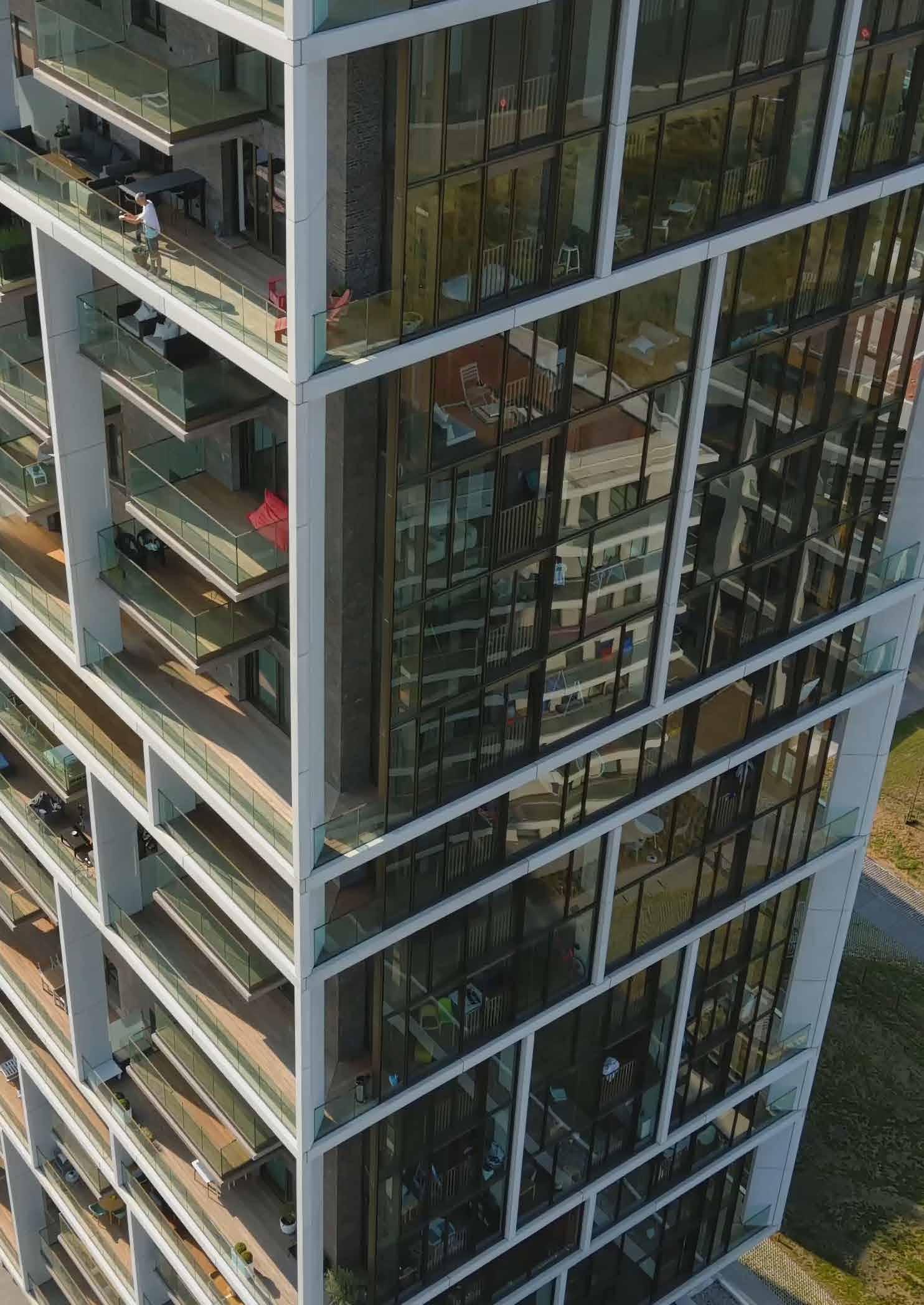
36
Scheldezicht
Architect BRUT architecture, C.F. Møller
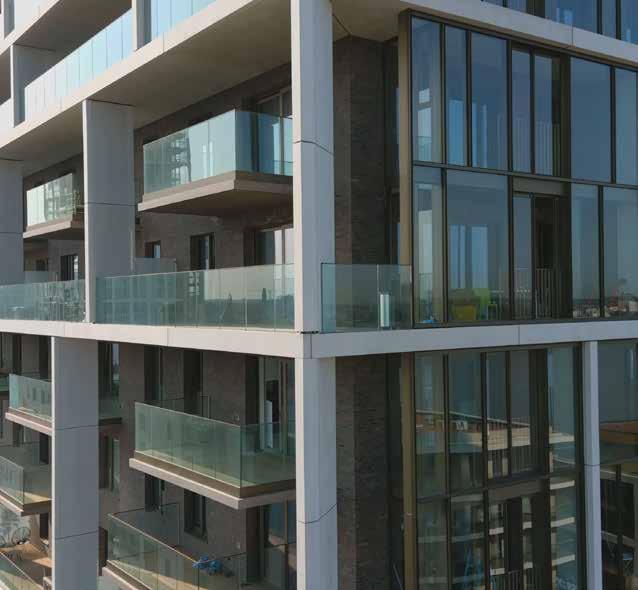
Location
Belgium, Antwerp
Reynaers systems
ConceptPatio 155 (-LS)

MasterLine 8
ConceptWall 60
37
Millennium Centre Towers

Architect Amfion Location Bulgaria, Sofia
systems
155 (-LS)
86 -EF 38
Reynaers
ConceptPatio
ConceptWall
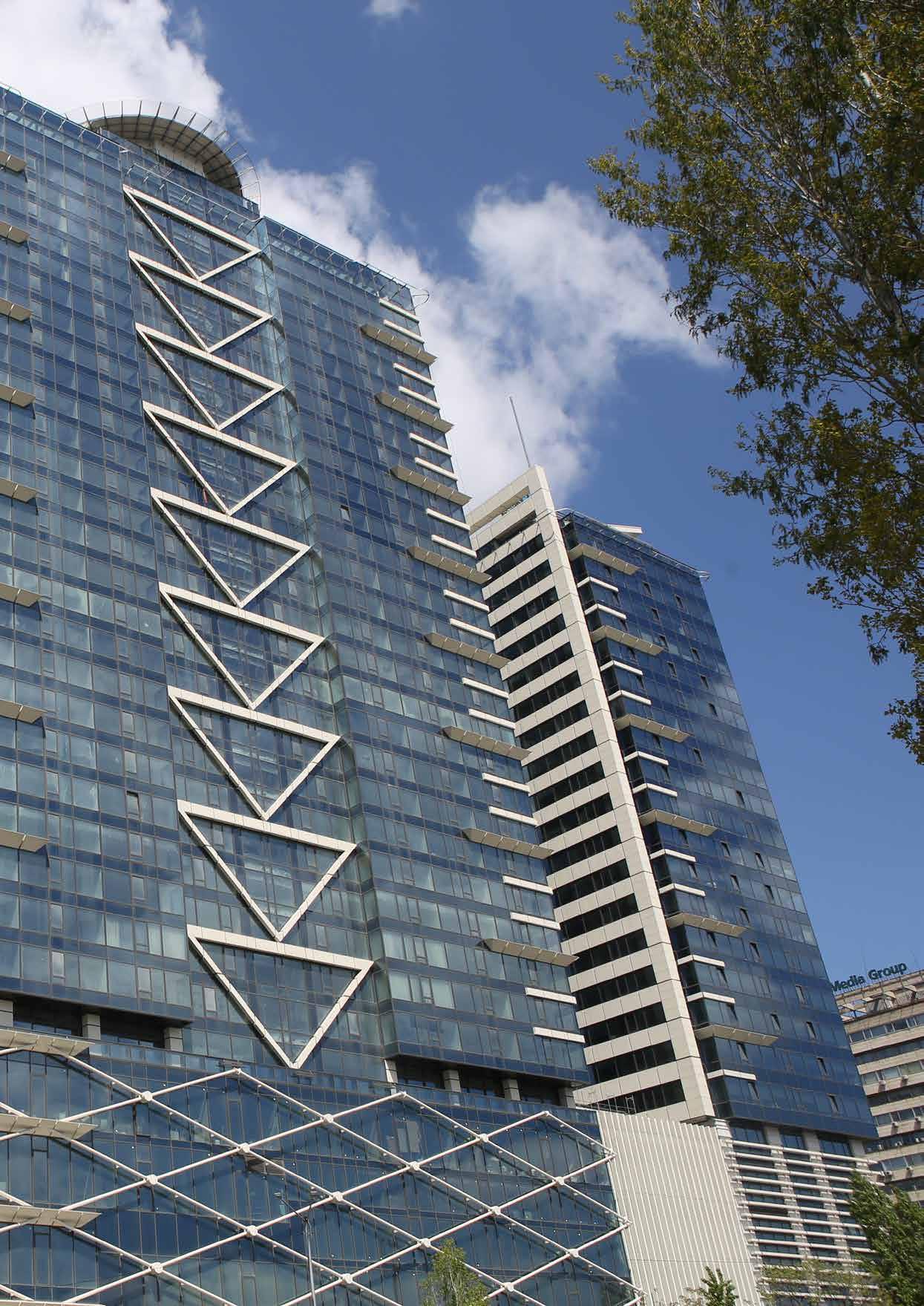
39

Architect Borislav Bogdanov Location Bulgaria, Sofia Reynaers systems ConceptWall 50 ConceptSystem 77
40
The Kite
Prata Riverside Village
Architect Renzo Piano Building Workshop (RPBW)

Location Portugal, Lisboa
Reynaers systems
HiFinity SlimLine 38
ConceptSystem 59PA
ConceptWall 50
41
Carré Or
Architect Alexandre Giraldi
Location Monaco, Montecarlo
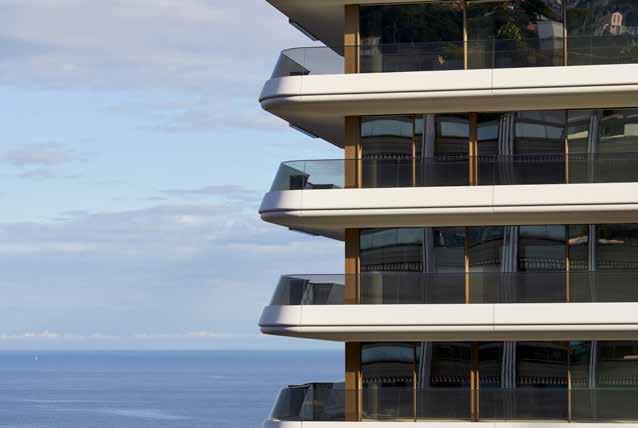

Reynaers systems
HiFinity
42

43
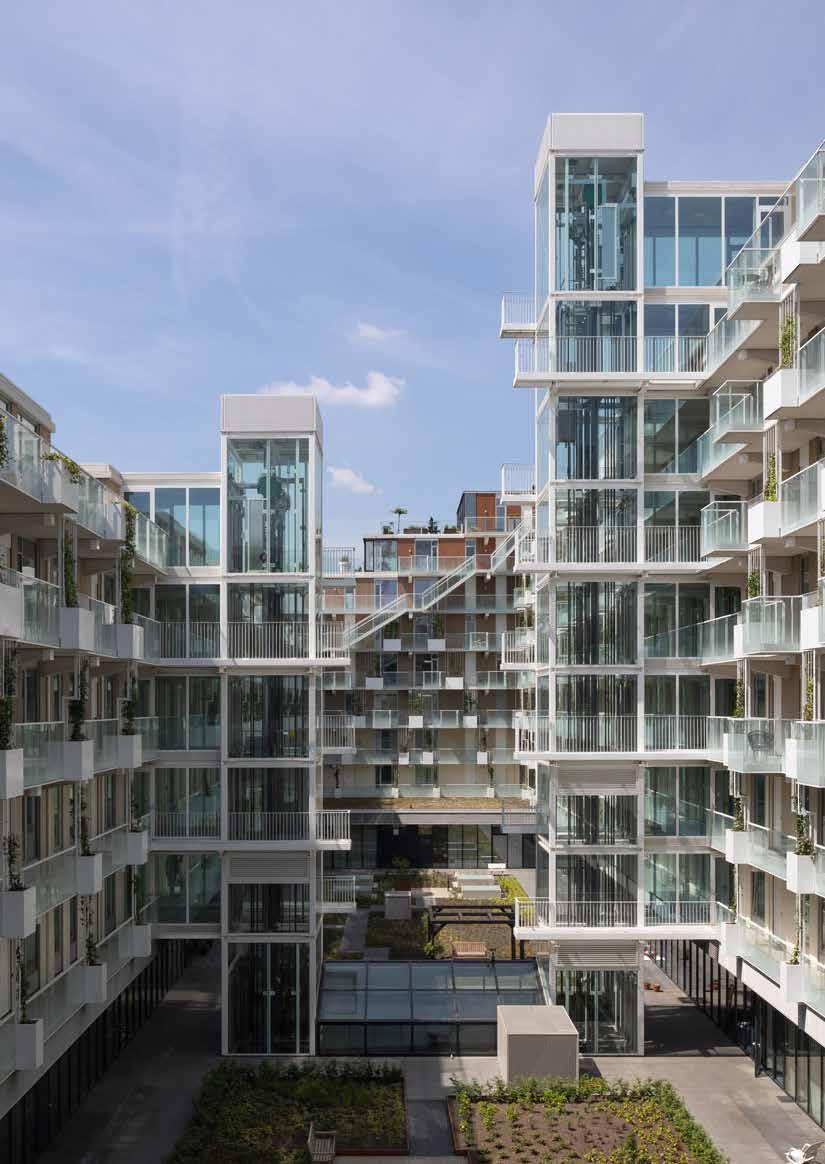
44
Fenix I
Architect Mei architects
Location
The Netherlands, Rotterdam
Reynaers systems
ConceptSystem 77
SlimLine 38
ConceptPatio 130 (-LS)
ConceptWall 50
With its steel and concrete vertical extension positioned on top of a hundred-year-old port warehouse, Fenix I is a new landmark for Rotterdam. An ingenious 1.5-million-kilogram steel construction connects old and new in this unique project.
The former warehouse has been redeveloped to incorporate a mix of catering, theatre and commercial establishments, while the newly built residential volume consists of 200 apartments.
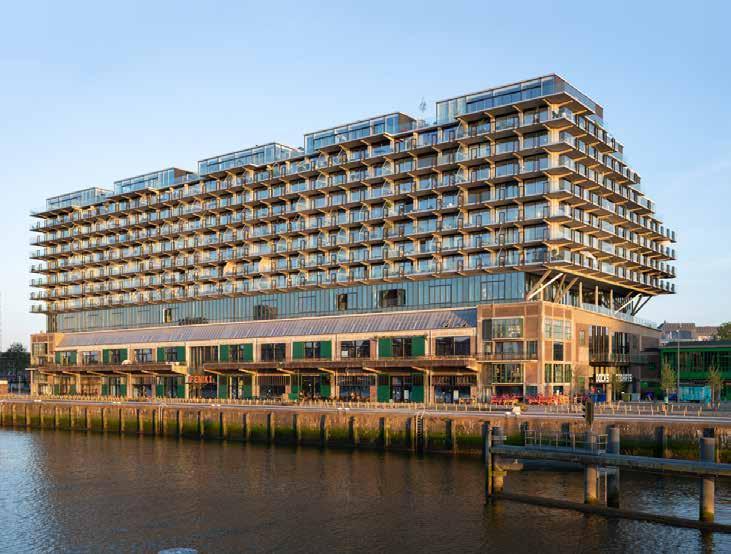
45

46
“Katendrecht is one of the most sought-after residential districts in Rotterdam. It would be great if Fenix were to become the symbol of regained pride of Katendrecht.”
Intriguing construction
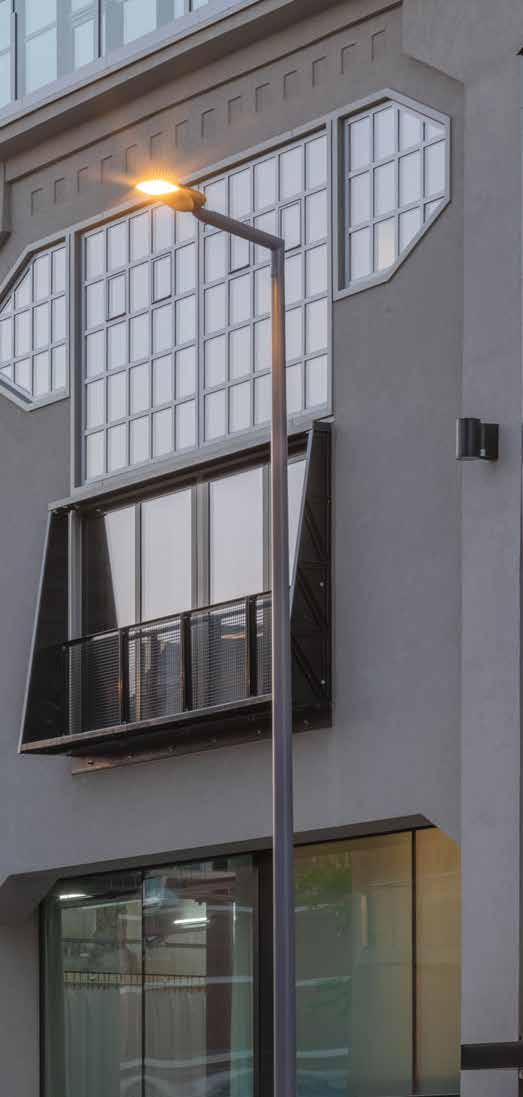
In the Rotterdam Katendrecht district, Fenix I is an intriguing construction: how can such a colossal glass, steel and concrete building be positioned on top of this ageold port warehouse? The brick walls of this monumental building could not possibly carry this load. And yet, the new build, consisting of no fewer than nine residential levels without a visible supporting structure, connects seamlessly with the warehouse. ‘Almost forty steel columns were driven through the old building,’ Robert Winkel of Mei Architects & Planners explains. ‘A “tabletop” was placed on top of this steel construction, as it were, on which the concrete new build was constructed with lattice girders. Construction-wise, they are two separate buildings. In total, 1.5 million kilograms of steel was used in this construction.’
Public walkway
In reality, both buildings are interconnected. Winkel explains: ‘The entrance to the lofts is situated in a walkway in the old warehouse, with residents walking past the lecture rooms of Codarts Rotterdam and Circus Rotjeknor. The lift then takes them literally through the roof of the warehouse to their apartments. This roof has been opened up above the walkway so that you can already see your own apartment from the ground floor.’ During the day, this interior walkway is open to the public to access the restaurants on the quay via Veerlaan. This creates unexpected meetings between residents, passers-by and young artists.’
47
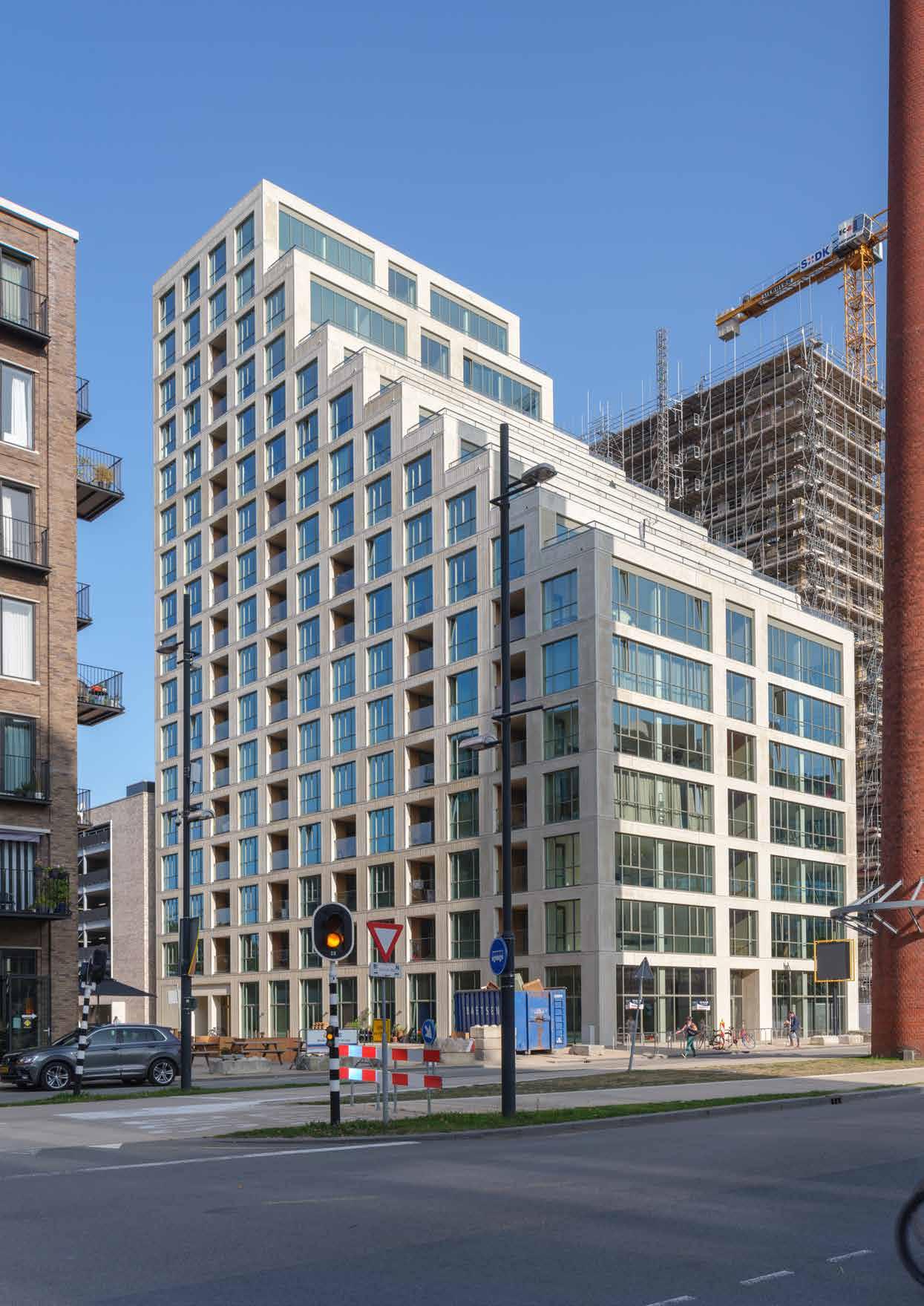
48
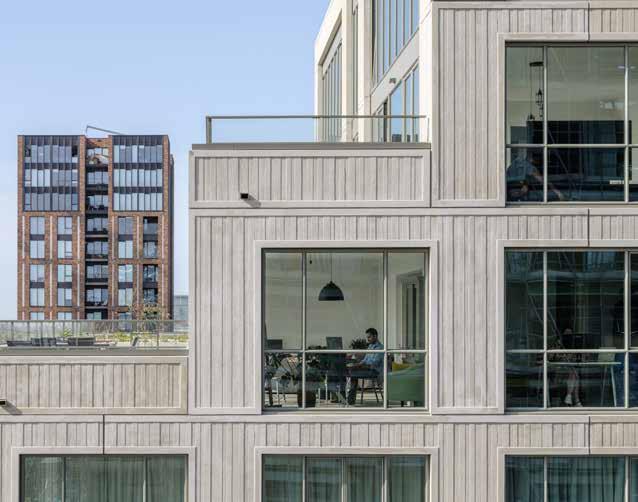

Architect Diederendirrix Location Netherlands, Einhoven Reynaers systems SlimLine 38 ConceptSystem 77
49
Sixty5
A3 Advanced Architecture Apartments

Architect STARH EOOD, Architect Svetoslav Stanislavov
Location Bulgaria, Sofia
Reynaers systems
ConceptSystem 77
ConceptWall 50
50
Banyantree Residences
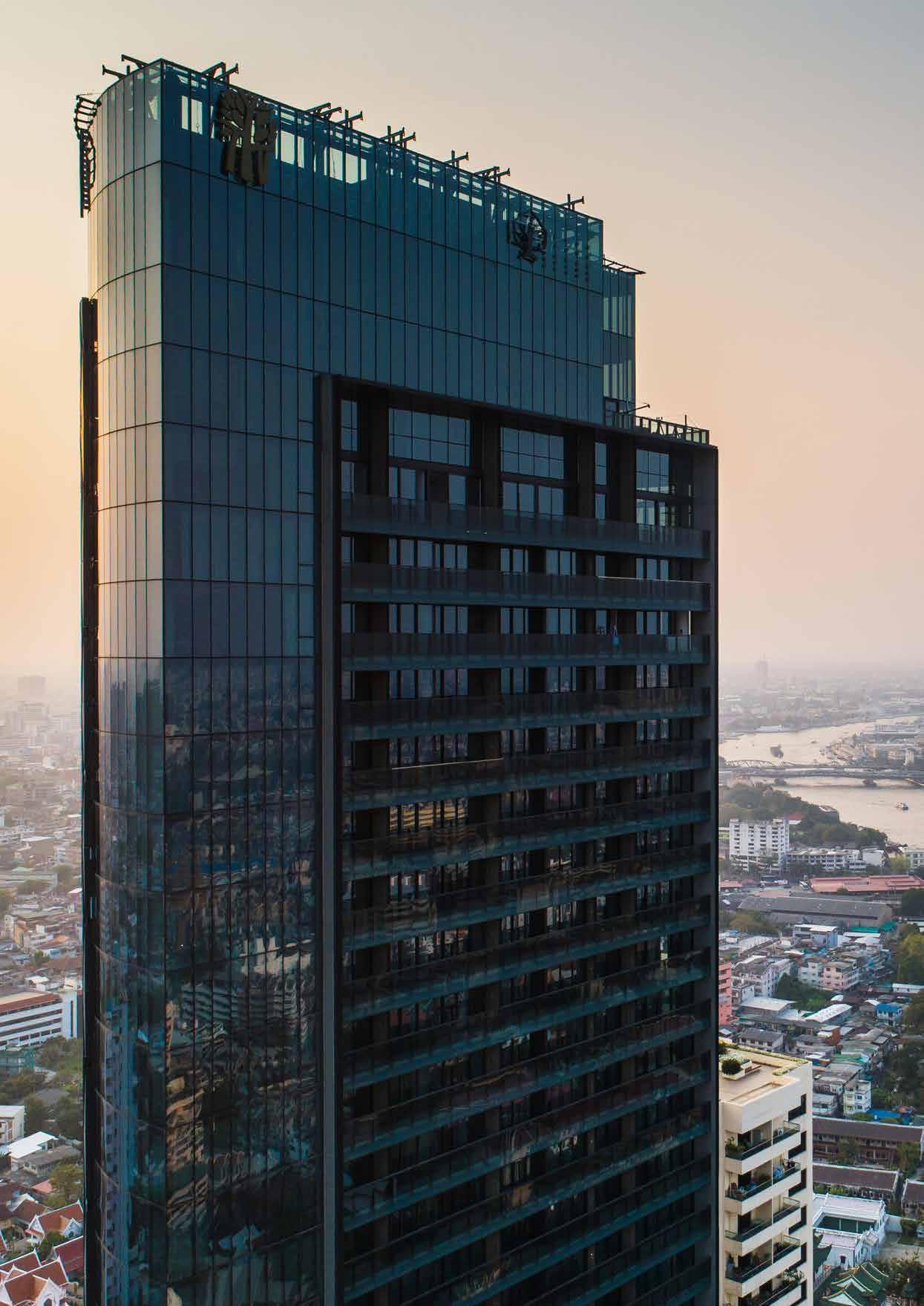
Riverside Bangkok
Architect SCDA Architects, CAPA Architects
Developer
Nirvana River
Location
Thailand, Bangkok
Reynaers systems
ConceptPatio 130
ConceptPatio 155
51

52
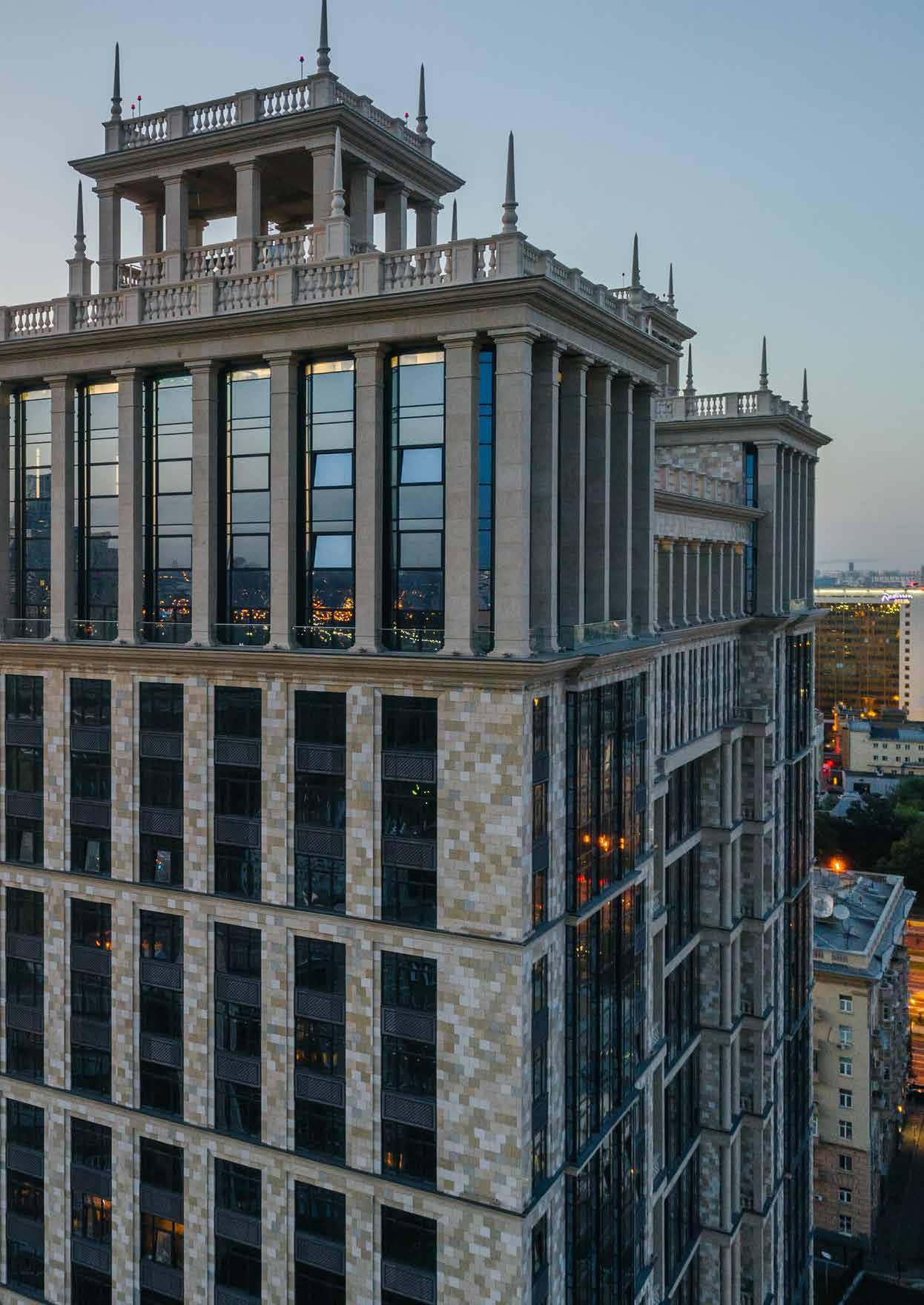
Subbota — Russia, Moscow 53
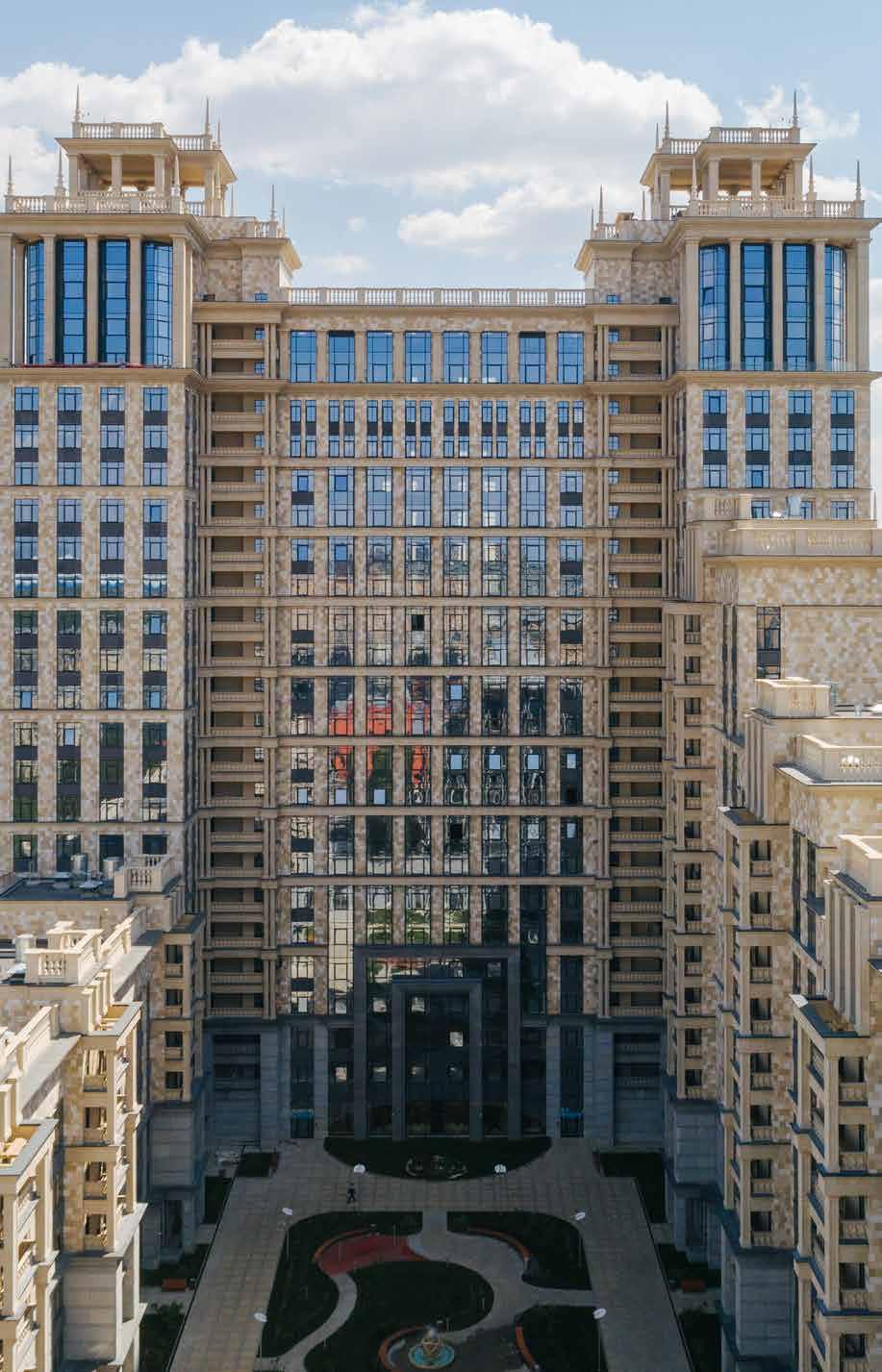
54
Architect UNK project
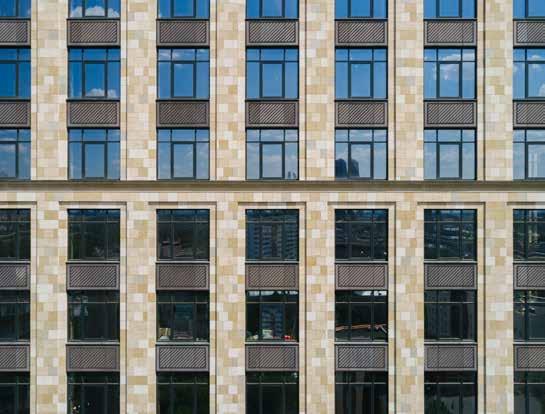
Investor CJS Donstroyinvest
Location Russia, Moscow
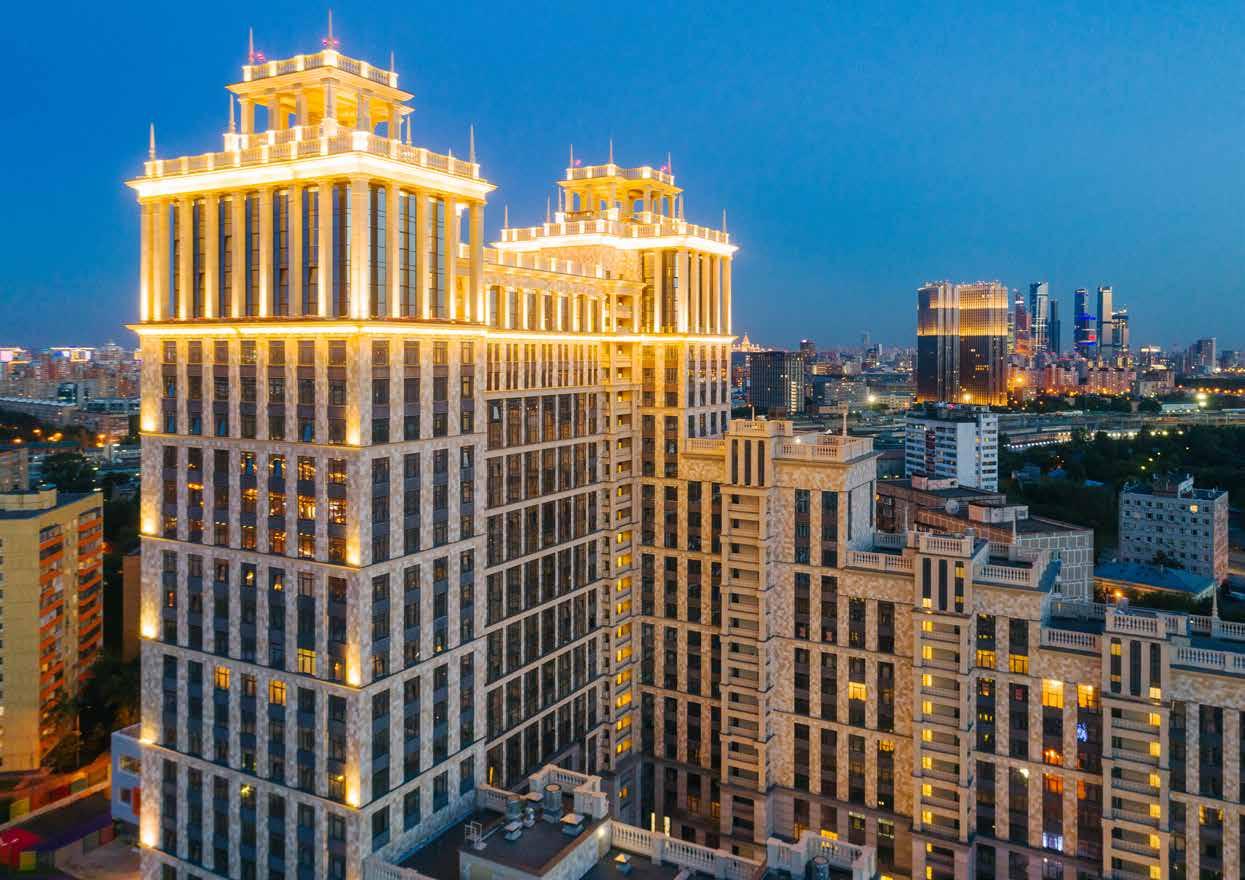
Reynaers systems
ConceptSystem 86
ConceptSystem 77
ConceptWall 50
55
Subbota
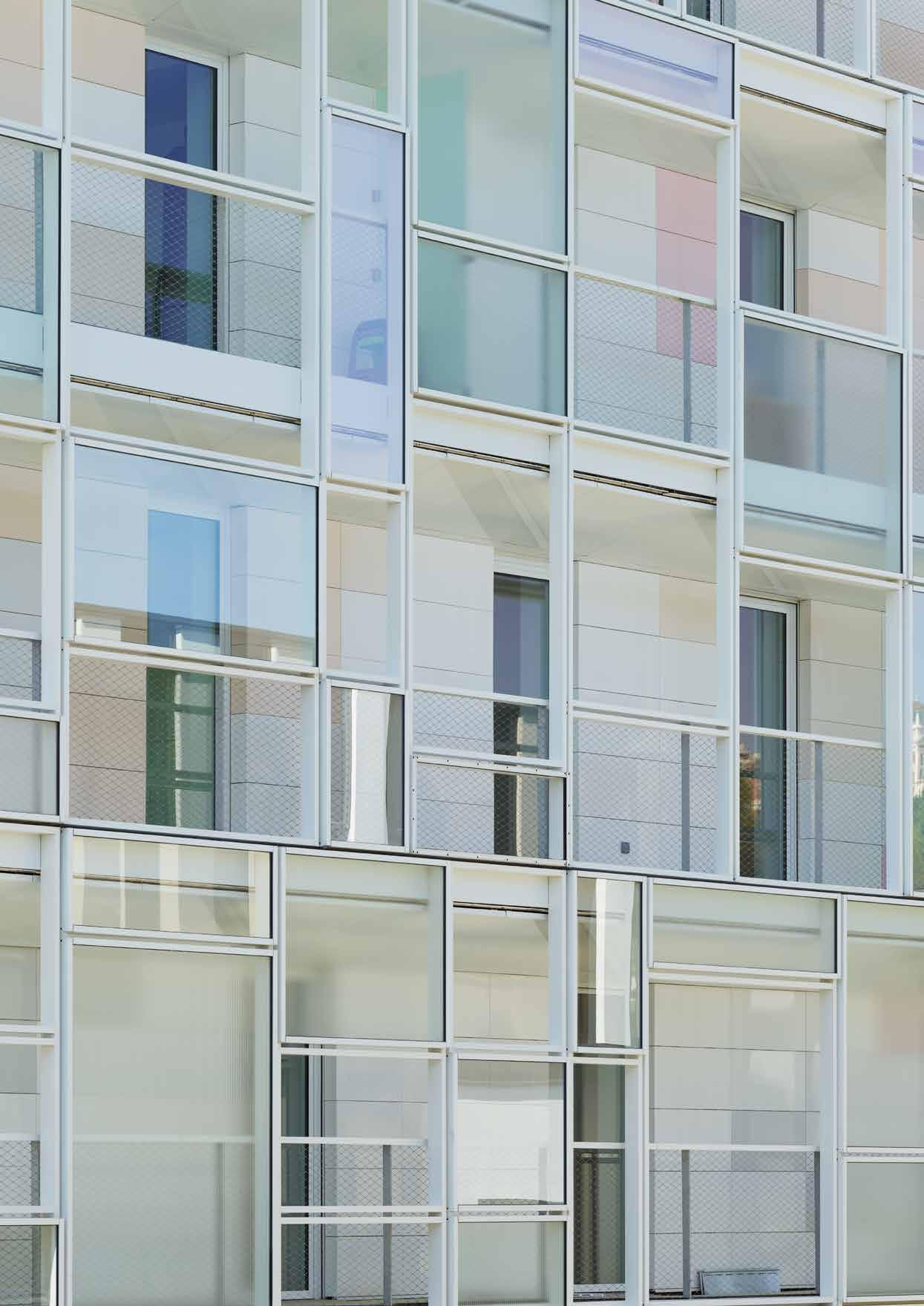
56
Tour Ycone
Architect Ateliers Jean Nouvel


Location
France, Lyon
Reynaers systems
ConceptPatio 130
ConceptPatio 68
Thermo System 68 (French system)
57
Office buildings
58

Now Bomonti — Turkey, Istanbul 59
Now Bomonti
Architect Tabanlıoğlu Architects
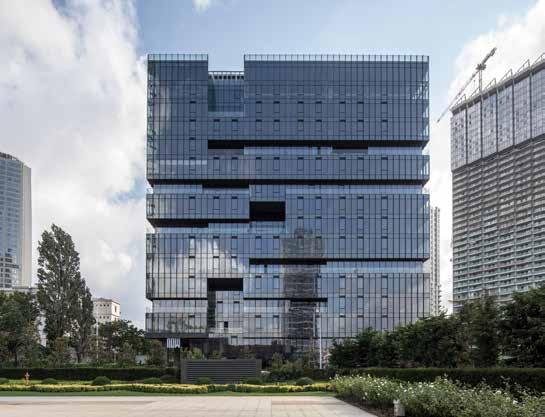
Location Turkey, Istanbul
Reynaers systems
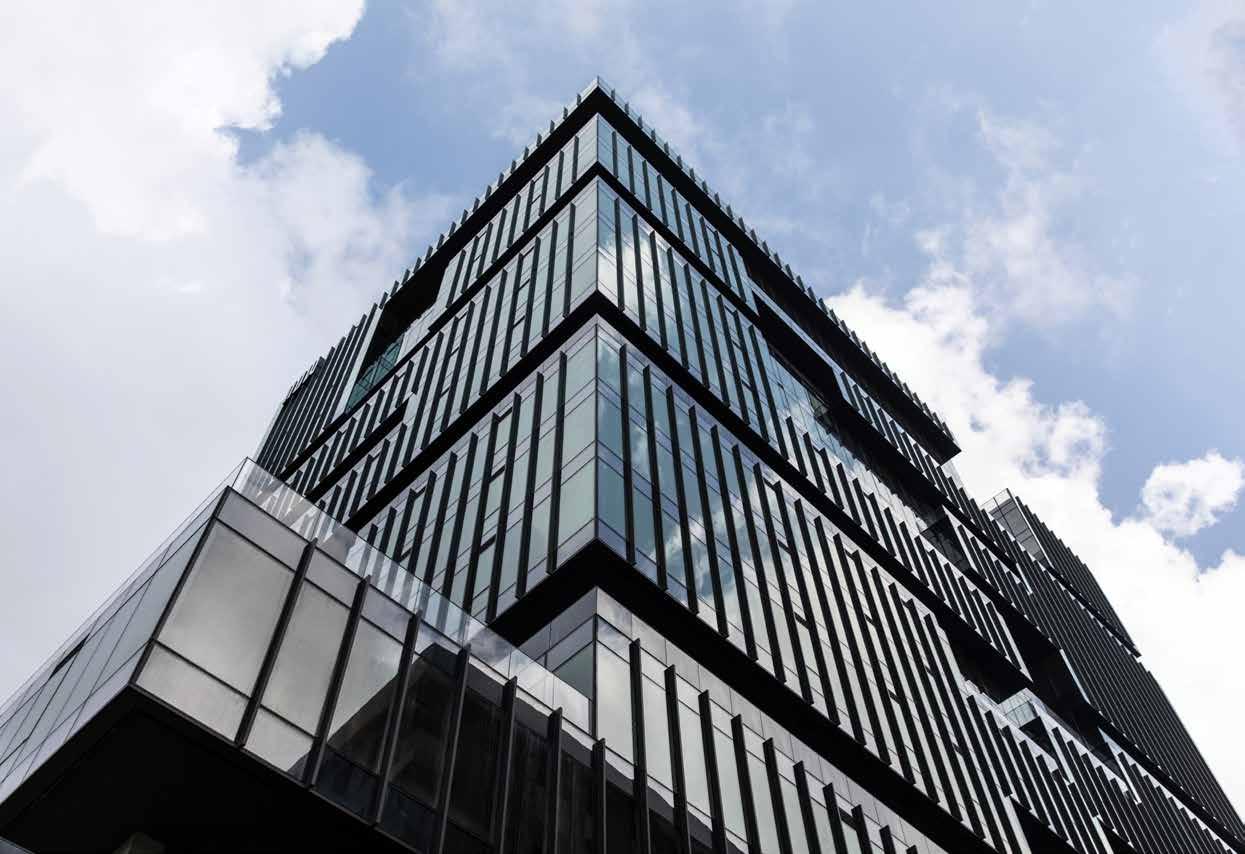
ConceptSystem 68
ConceptPatio 155
HiFinity
ConceptWall 60
60
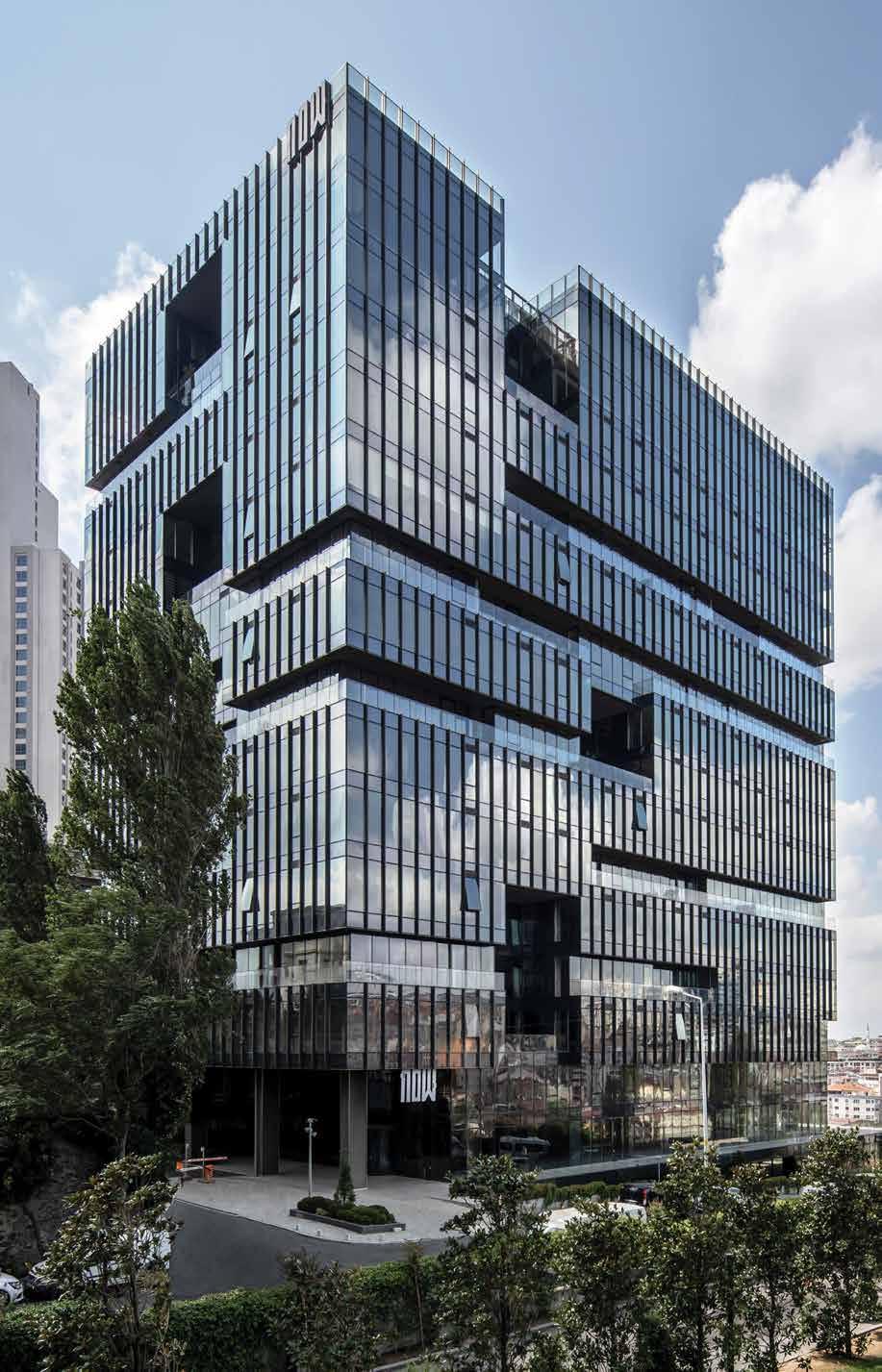
61

62
Dominion Tower
Architect
Zaha Hadid
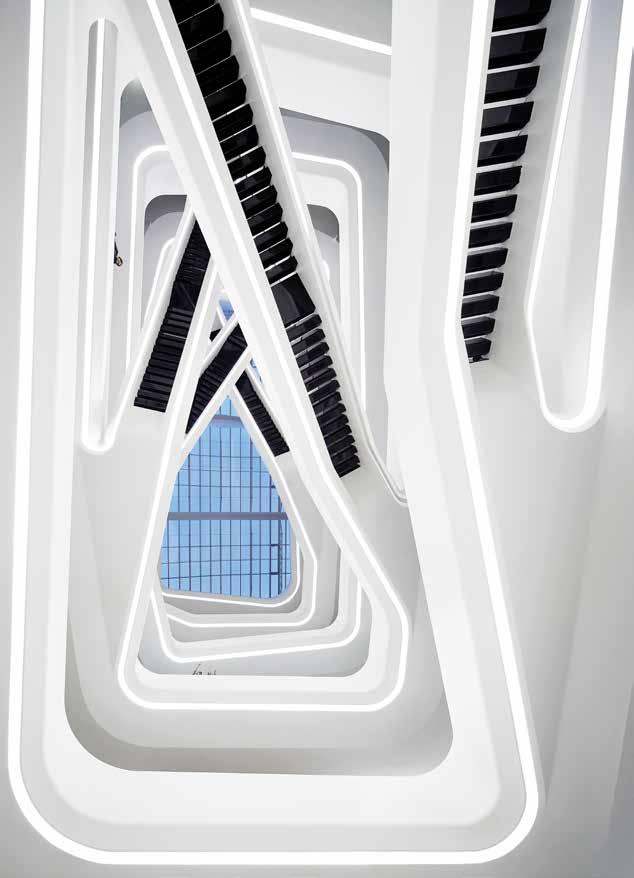

Location
Russia, Moscow
Reynaers systems
ConceptSystem 77
ConceptFolding 77
ConceptWall 50-RA/FRV
ConceptWall 50-SC
63
Fiteco
Architect
Colboc Franzen & Associées
Location France, Changé
Reynaers systems
ConceptWall 86-VEC
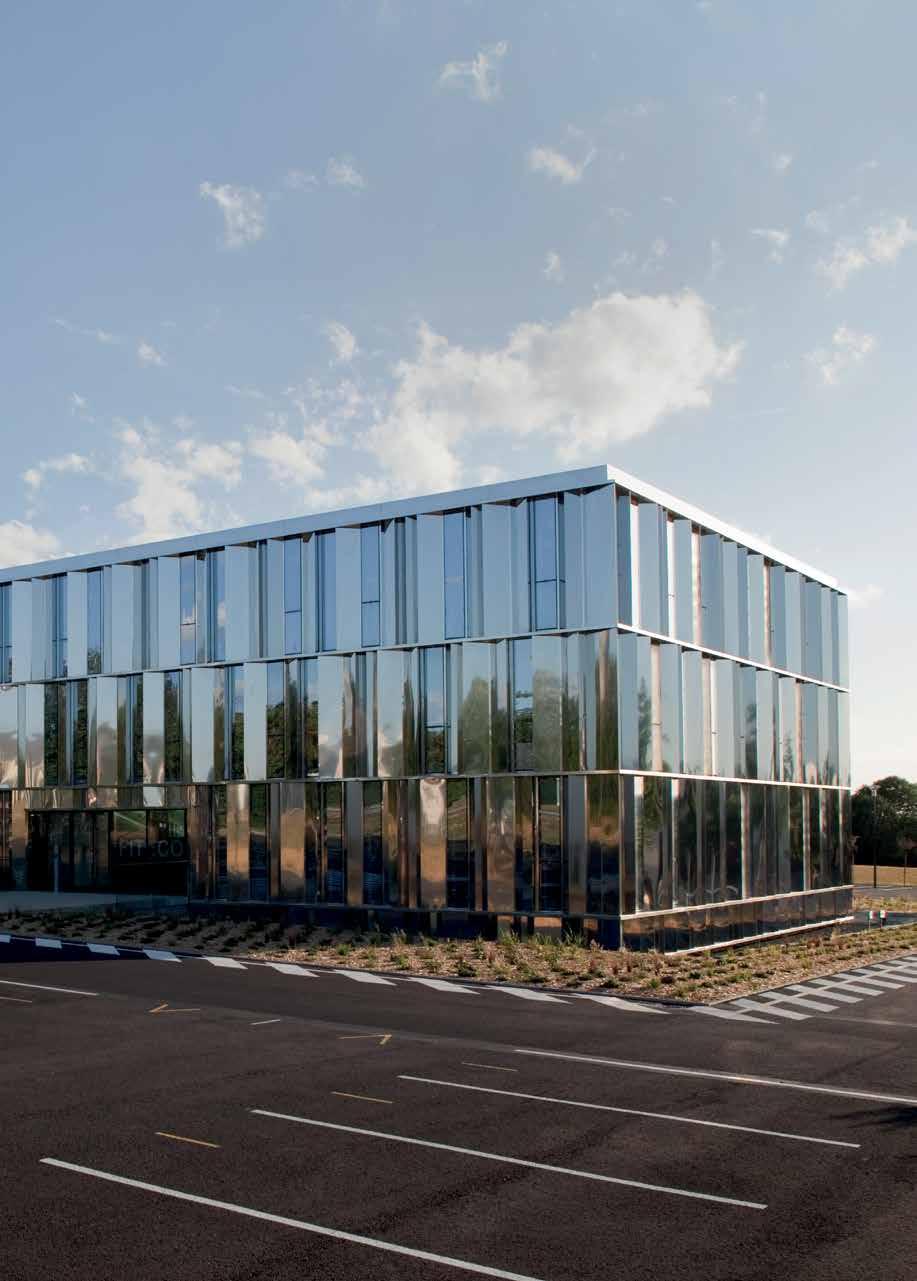
64
Jaam Tower
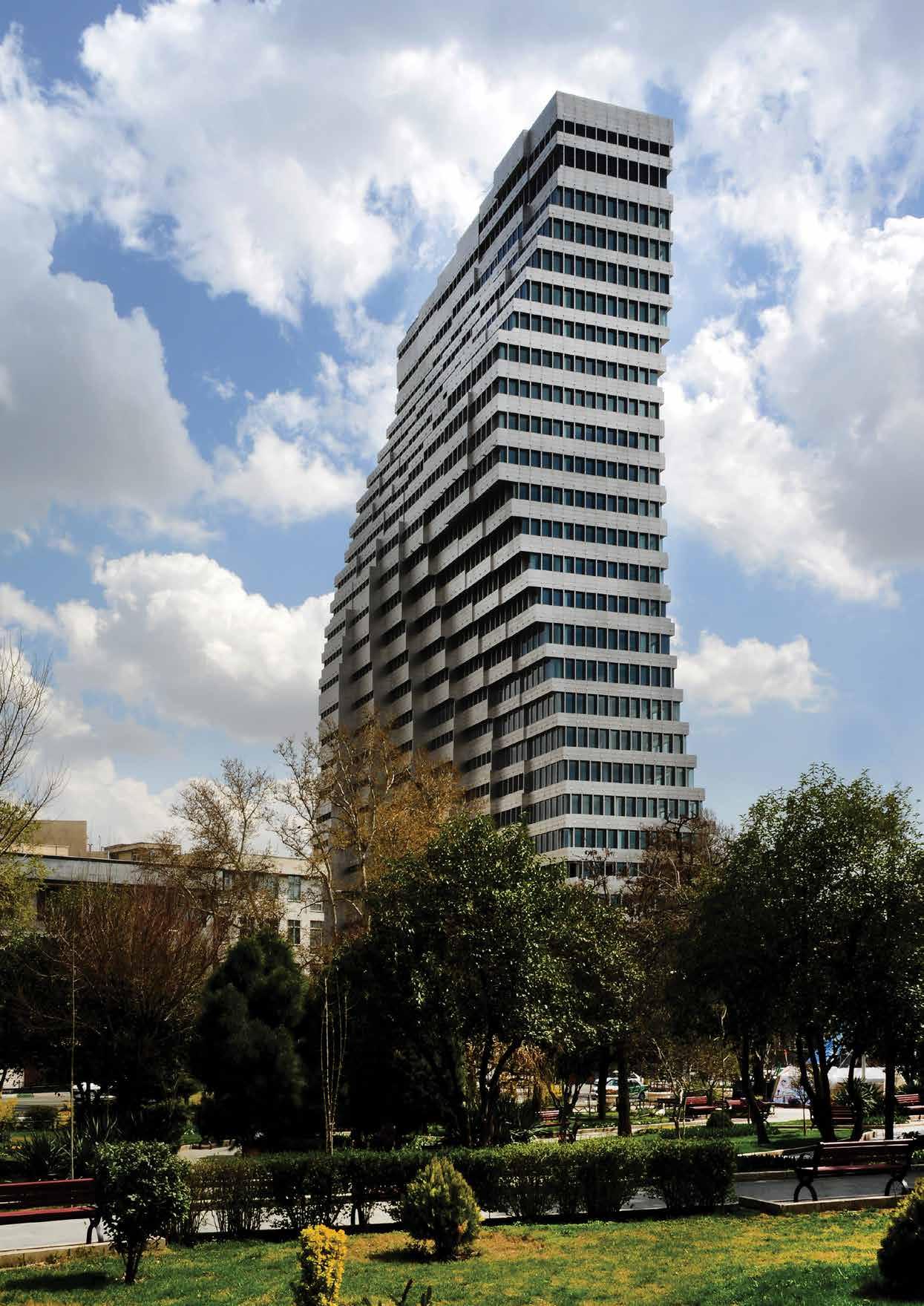
Architect Fluid Motion Architects - Mr. Daheshmir
Location
Iran, Teheran
Reynaers systems
ConceptSystem 68
ConceptsWall 60
65
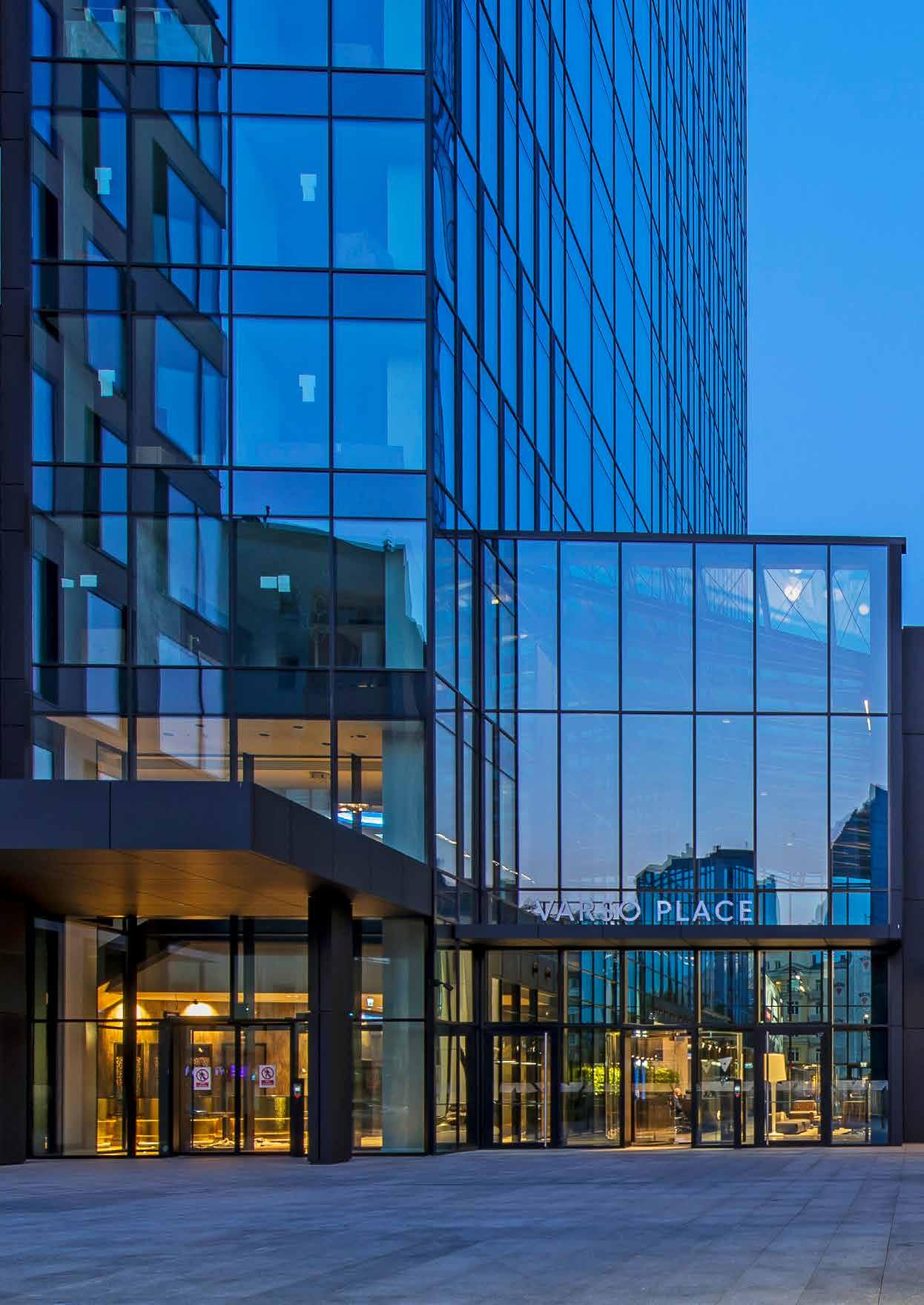
66
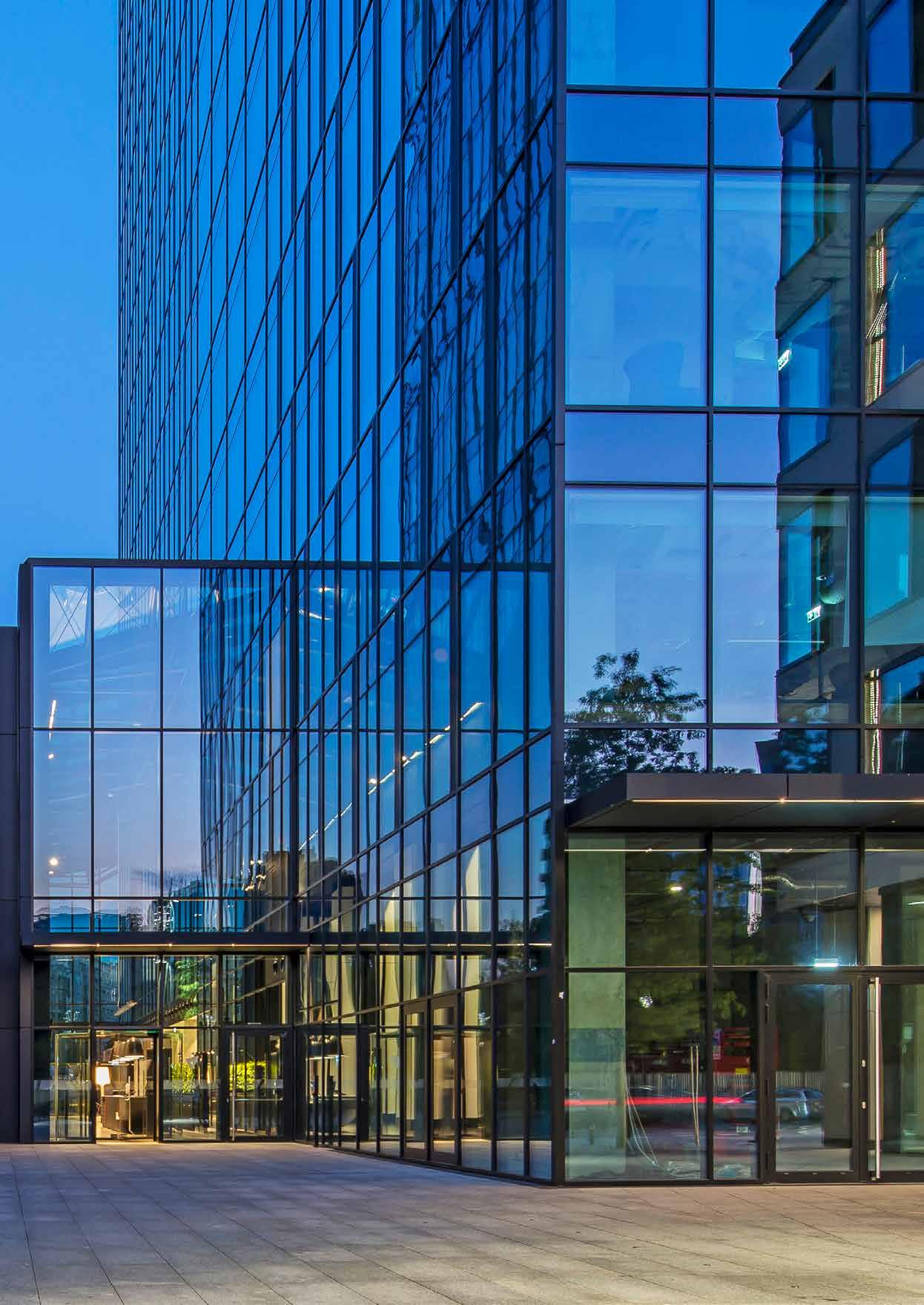
Varso 1 & 2 — Poland, Warsaw 67
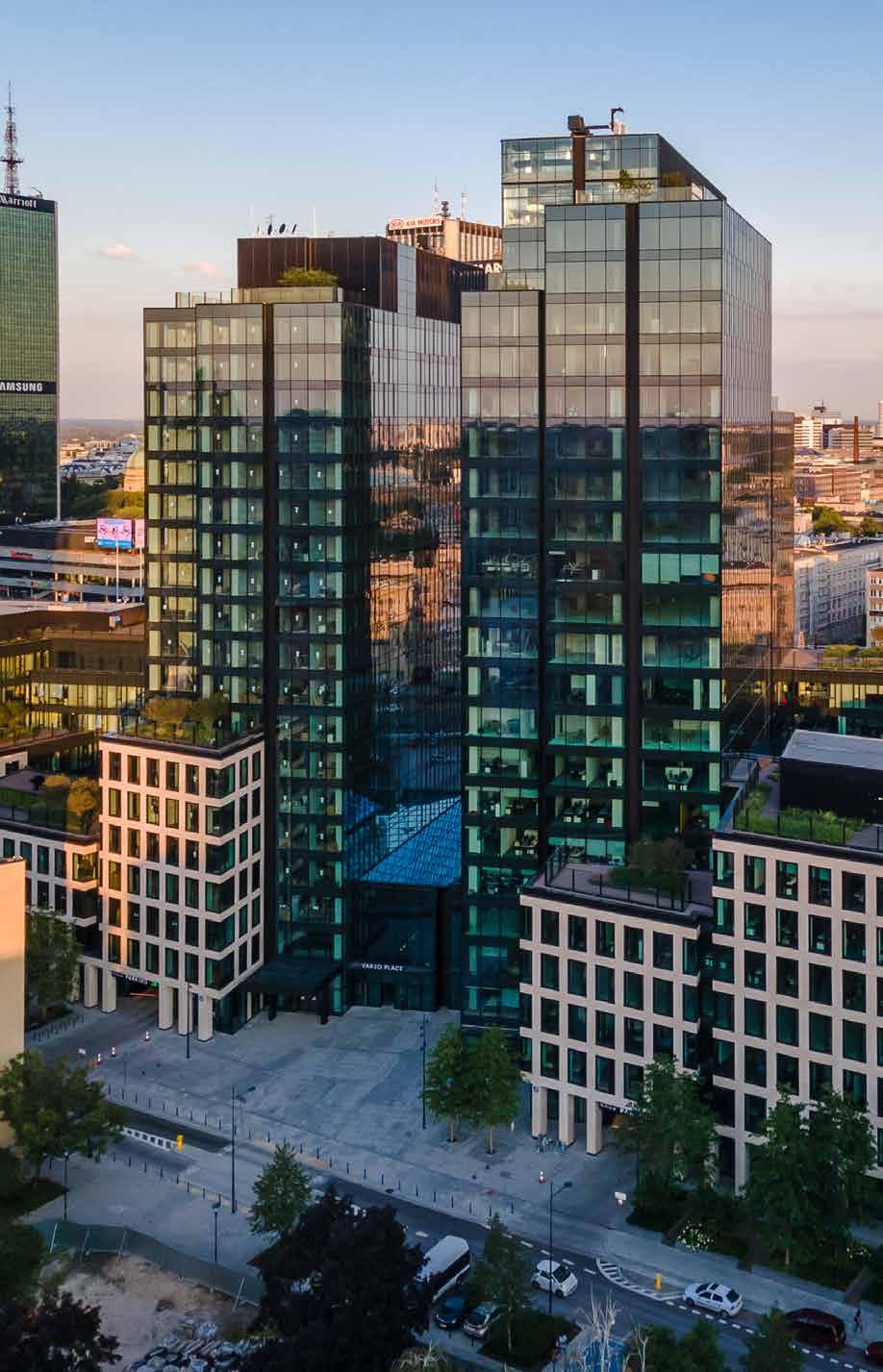
68
Varso 1 & 2
Location Poland, Warsaw
Reynaers systems
ConceptWall 50-SC
MasterLine 8
HRA Architects have completed Varso 1 and Varso 2, which, together with the Foster + Partners-designed skyscraper Varso Tower, will comprise the built volume components of Varso Place, a mixed-use development encompassing office, retail, food service and leisure functions. The Varso Place project seeks to revitalize a central brownfield area of Warsaw into a thriving business and recreational hub rooted in an ethos of citizen health and wellness.
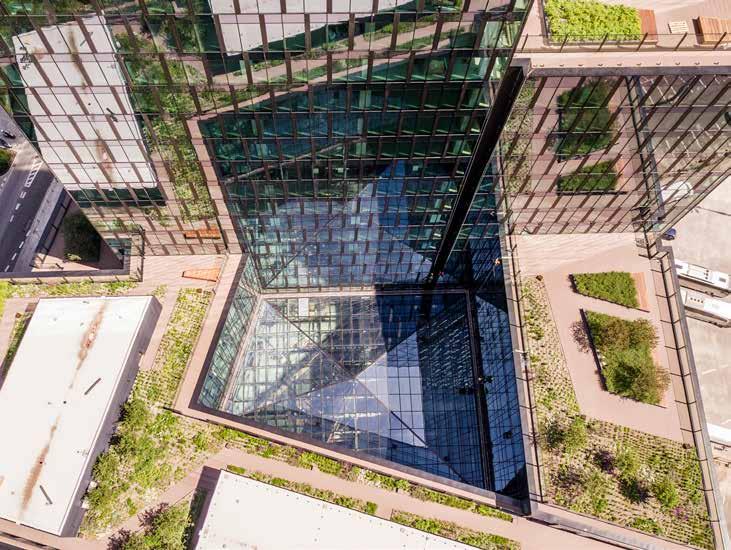 Architect Hermanowicz Rewski Architekci
Architect Hermanowicz Rewski Architekci
69
Health, productivity and sustainability
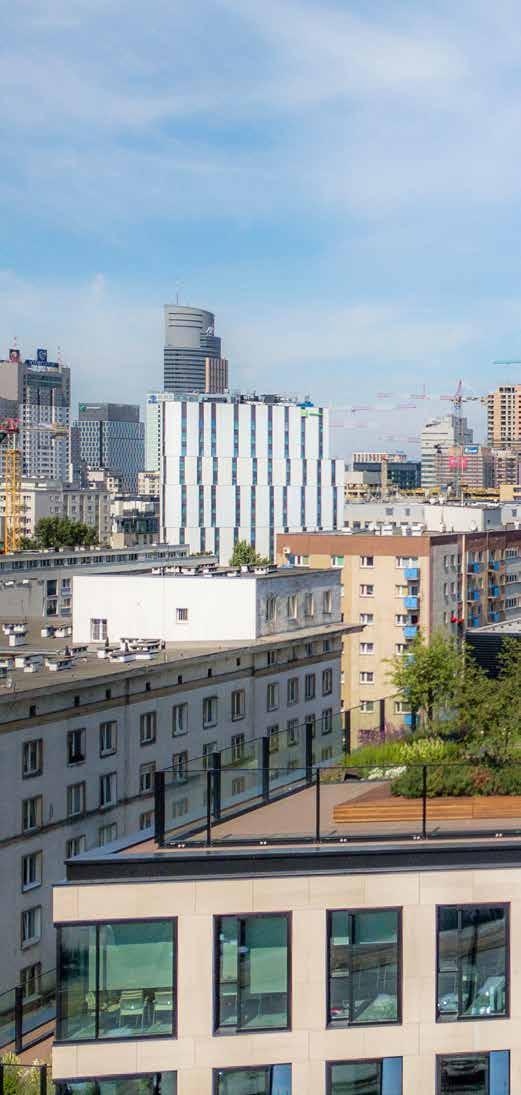
Although the volumes have separate designers, the larger site project was conceived of and managed by the workspace provider HB Reavis and informed by bestpractice design and urban renewal. Health, productivity and sustainability were the anchoring principles for the project. The design challenge for HRA was twofold: to integrate sustainable functionality across all aspects of the design whilst also serving as a built connective and aesthetic tissue between the skyscraper beside them and the wider neighbourhood within which they reside.
Varso 1 and 2 accomplish both goals through aesthetically complementing and enhancing other elements of the project rather than competing with them, and by using carefully curated materials and system solutions to maximize sustainability and energy efficiency. Functionally and visually, Varso 1 and 2 form a symbiotic whole with the 310-metre, 53-storey Varso Tower, which currently stands as the tallest building in the EU. The glittering, spire-topped tower may be the showstopper of the production, but Varso 1 and 2 definitely carry the show. Standing at heights of 19 and 21 storeys respectively, the volumes feature limestone and glass facades and are joined by a glass connector, a symbolic umbilical cord between the two structures.
70

71
“When sustainability is inherent throughout the design, the buildings are able to act as a kind of living organisms”
Largo Augusto
Architect Asti Architetti
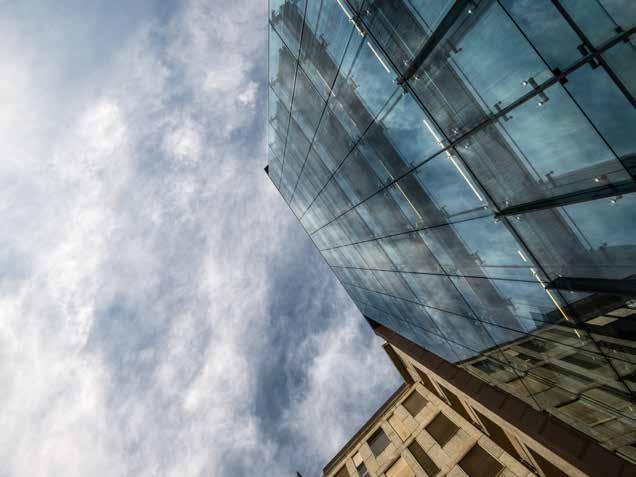

Location
Italy, Milano
Reynaers systems
ConceptWall 60-SC
72

73
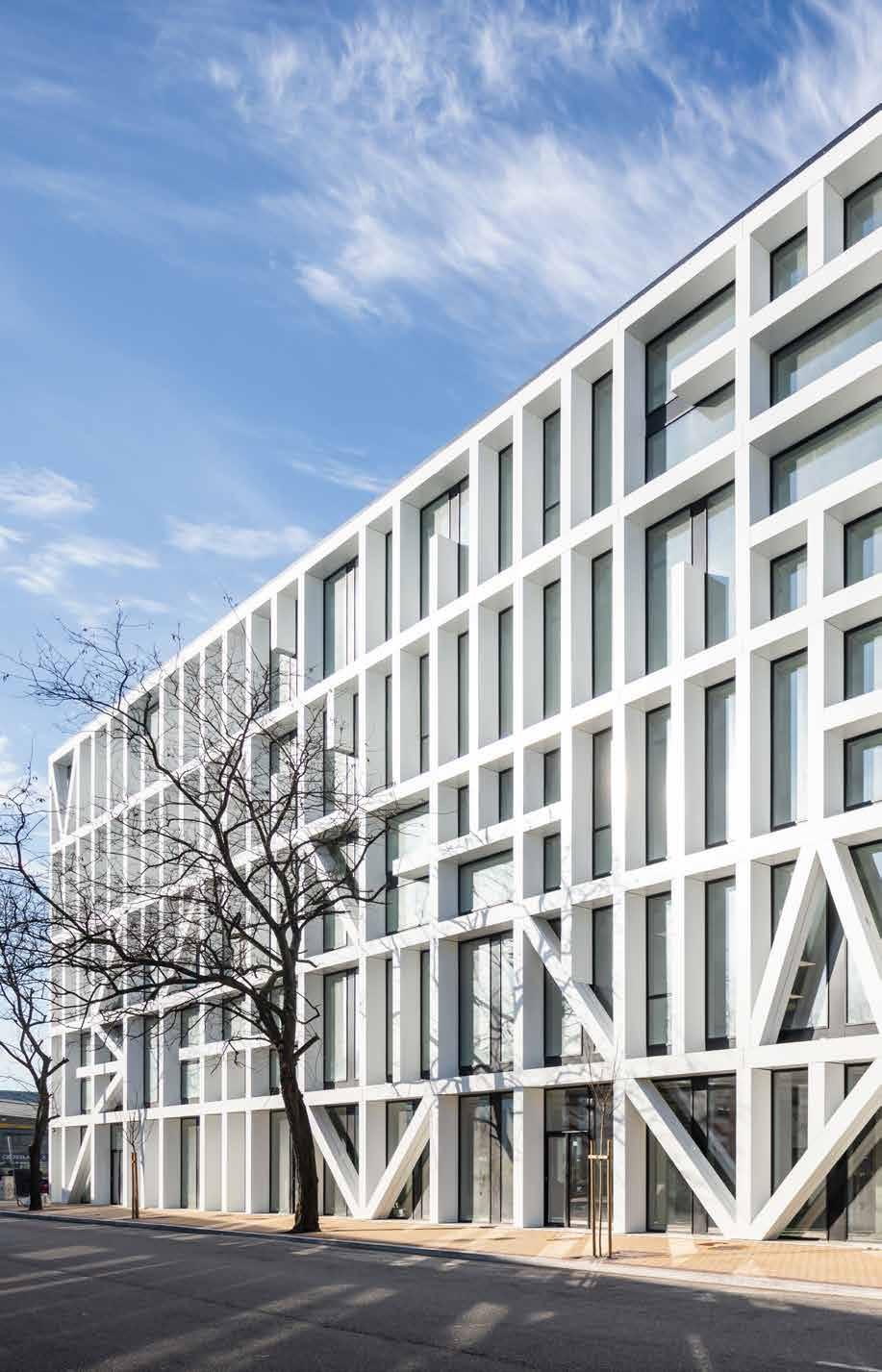
Architect Nuno Ferreira Capa Location Portugal, Porto Reynaers systems ConceptWall 50
business center 74
Urbo
Îlot Est
Architect 2PortZamparc
Location France, Versailles
Reynaers systems
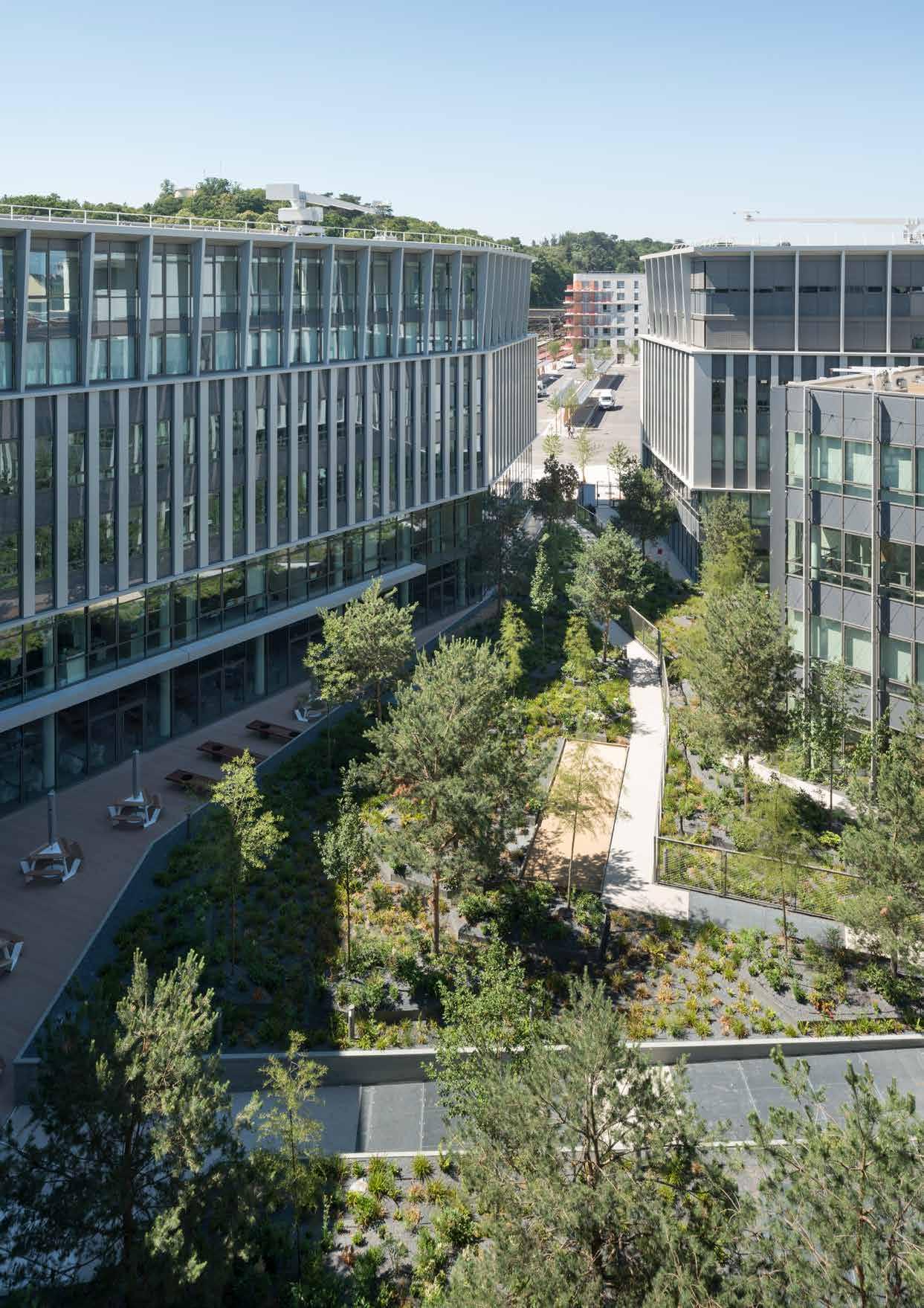
ConceptDoor 50
ConceptDoor 68
ThermoSystem 68-HV
ConceptWall 86
ConceptWall 50
75
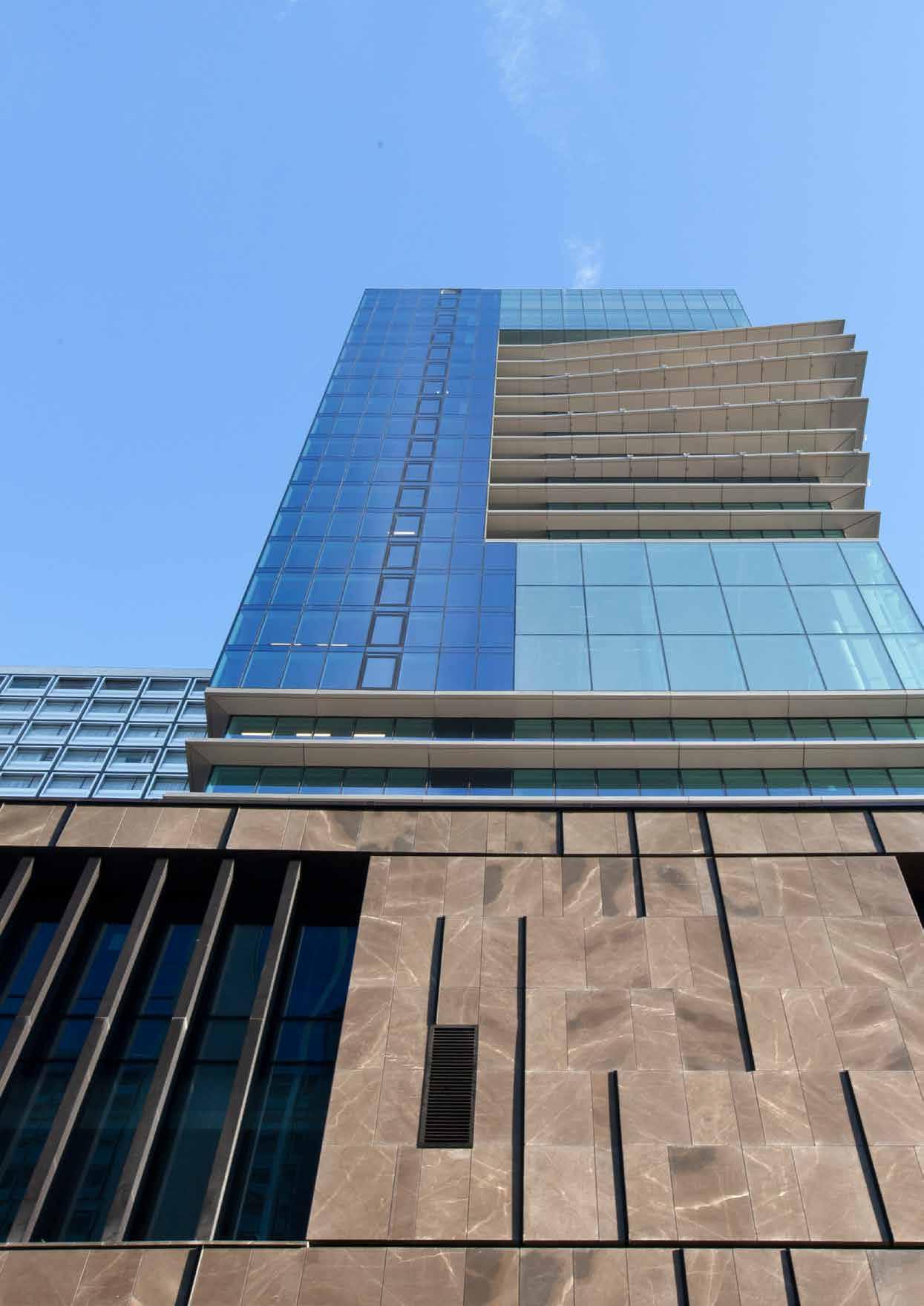
76
Manhattan Center
Architect Jaspers-Eyers architects
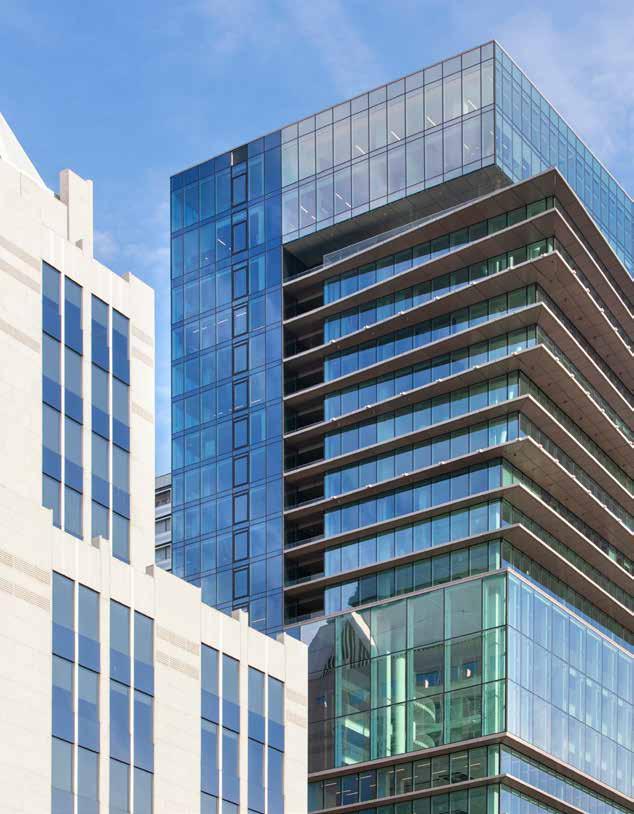

Location Belgium, Brussels
Reynaers systems
ConceptWall 86-SG
77
Polestar HQ

Architect Petr Herman, BornsteinLyckefors
Location Sweden, Göteborg
Reynaers systems
ConceptWall 50
78
DC New Logic III

Habeon Architecten Location The Netherlands, Tilburg Reynaers systems ConceptFolding 77 ConceptWall 50 79
Architect
Crystal
Architect Libor Hrdousek & Radek Lampa (Atelier 15)
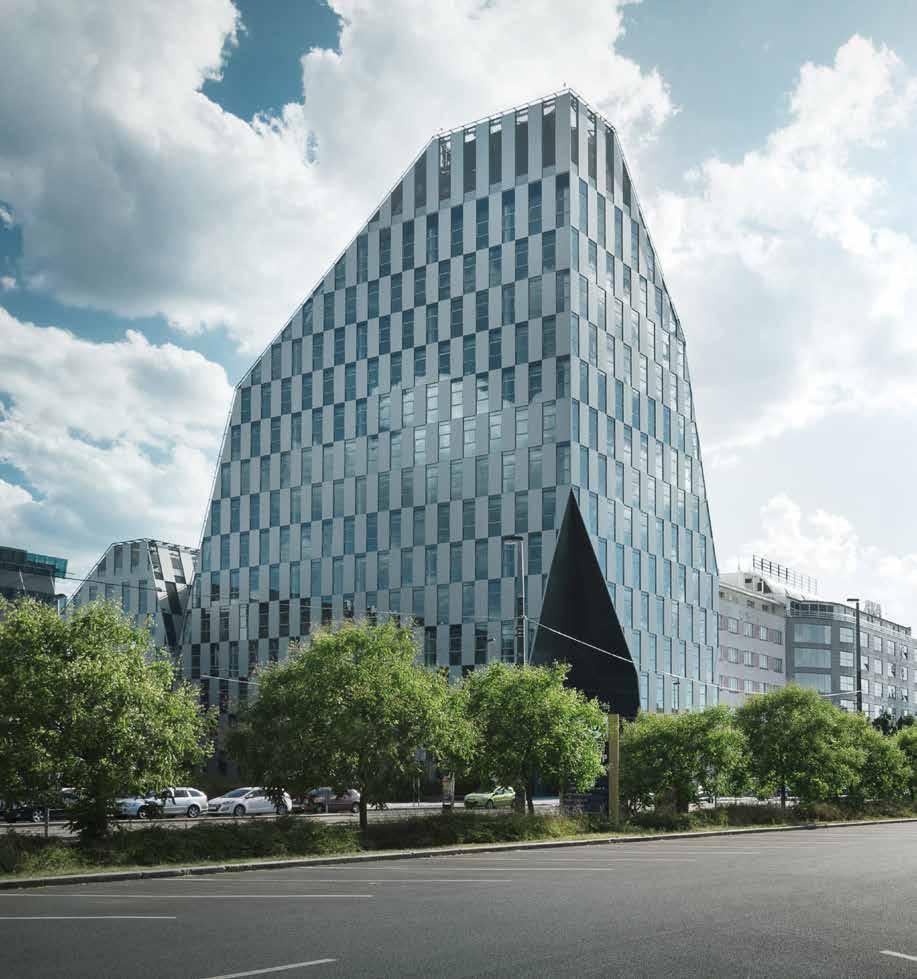
Location
Czech Republic, Prague
Reynaers systems
ConceptWall 68 - EF (bespoke solution)
1. CW 86-HI/EFbespoke frame profile
2. Linking gasket
3. Outer glazing gasket
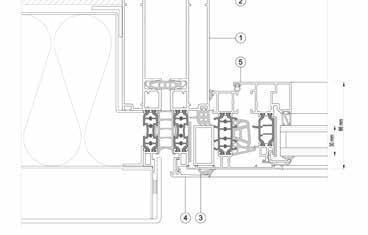
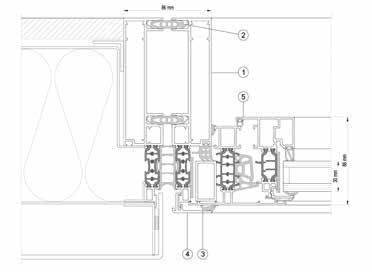
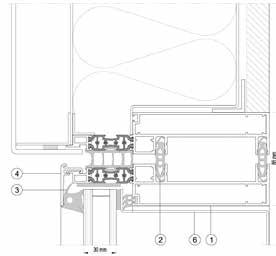
4. Glazing bead
5. Window CS 86-HI/HV
6. Shadow box
7. gasket for cascade drainage
8. Support profile
9. Glazing bead for bottom of inclined element
10. Glazing bead for top of inclined element
11. Insulation gasket
80
Quion Rock Wine Estate
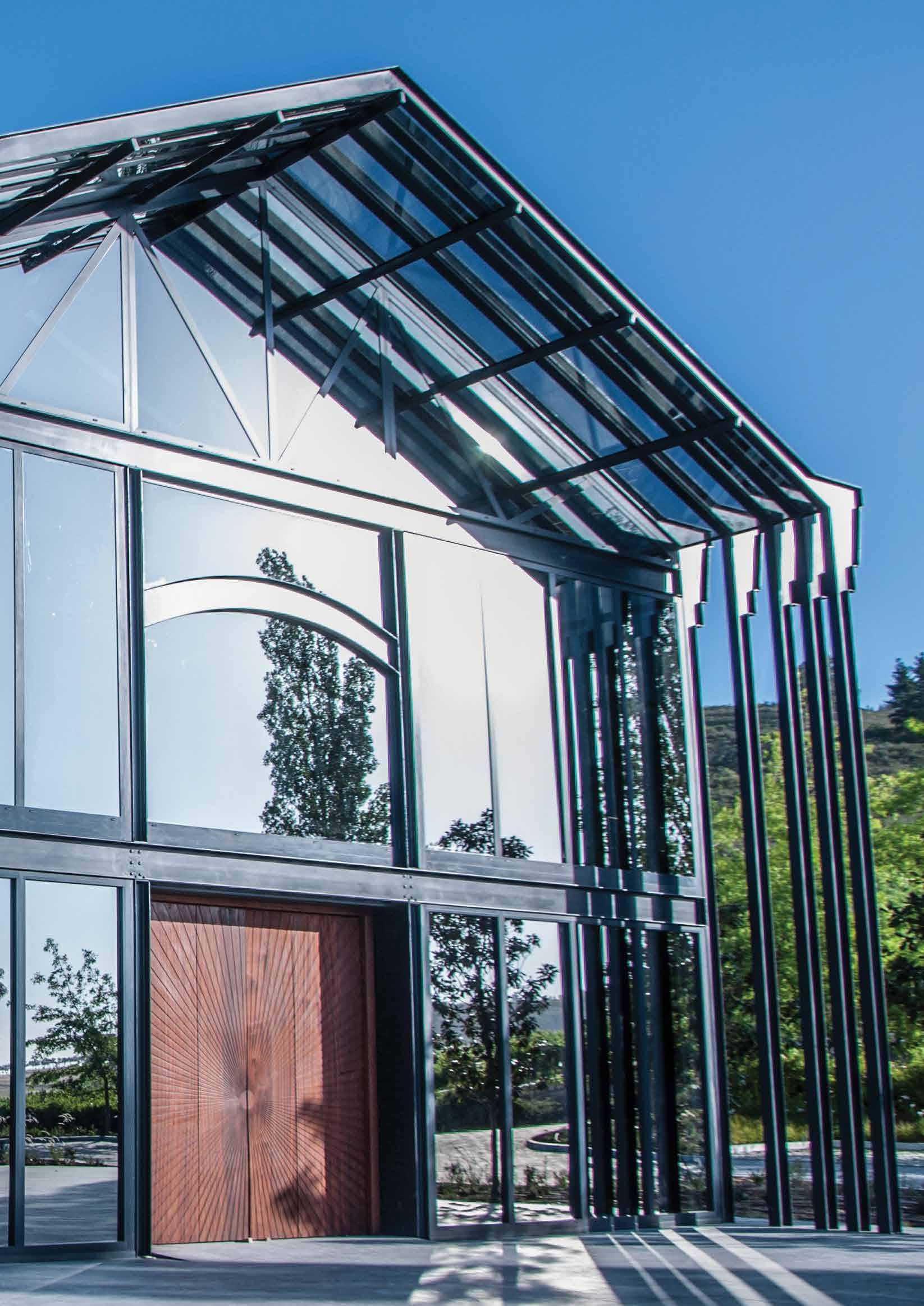
Dr Yuliya Gaiduk, Garth Carnell Location South-Africa, Stellenbosch Reynaers systems ConceptSystem 68 ConceptFolding 77 81
Architect

82
Wronia 31
Architect Jaspers-Eyers architects
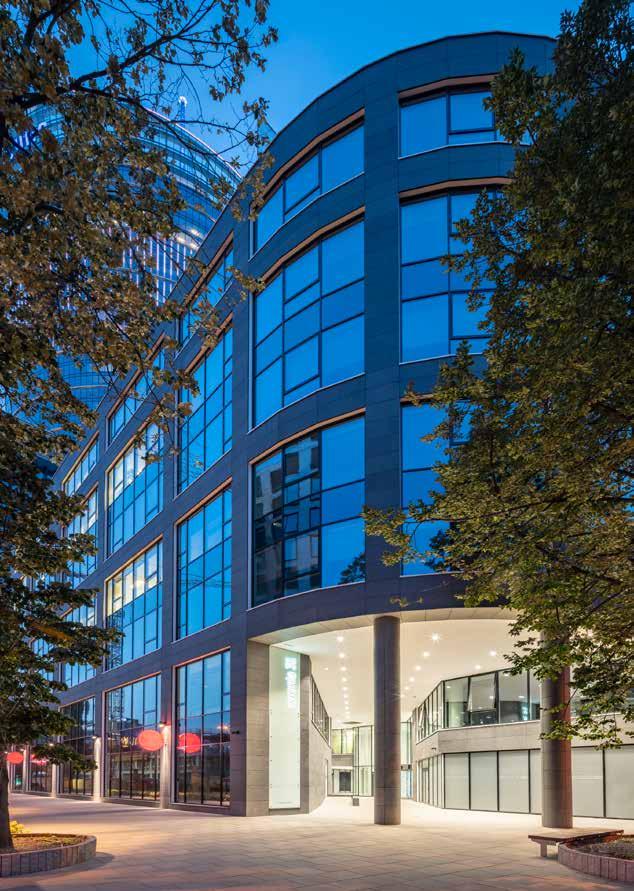
Location Poland, Warsaw
Reynaers systems
ConceptWall 50-HI
ConceptFolding 77
ConceptSystem 86-HI
83
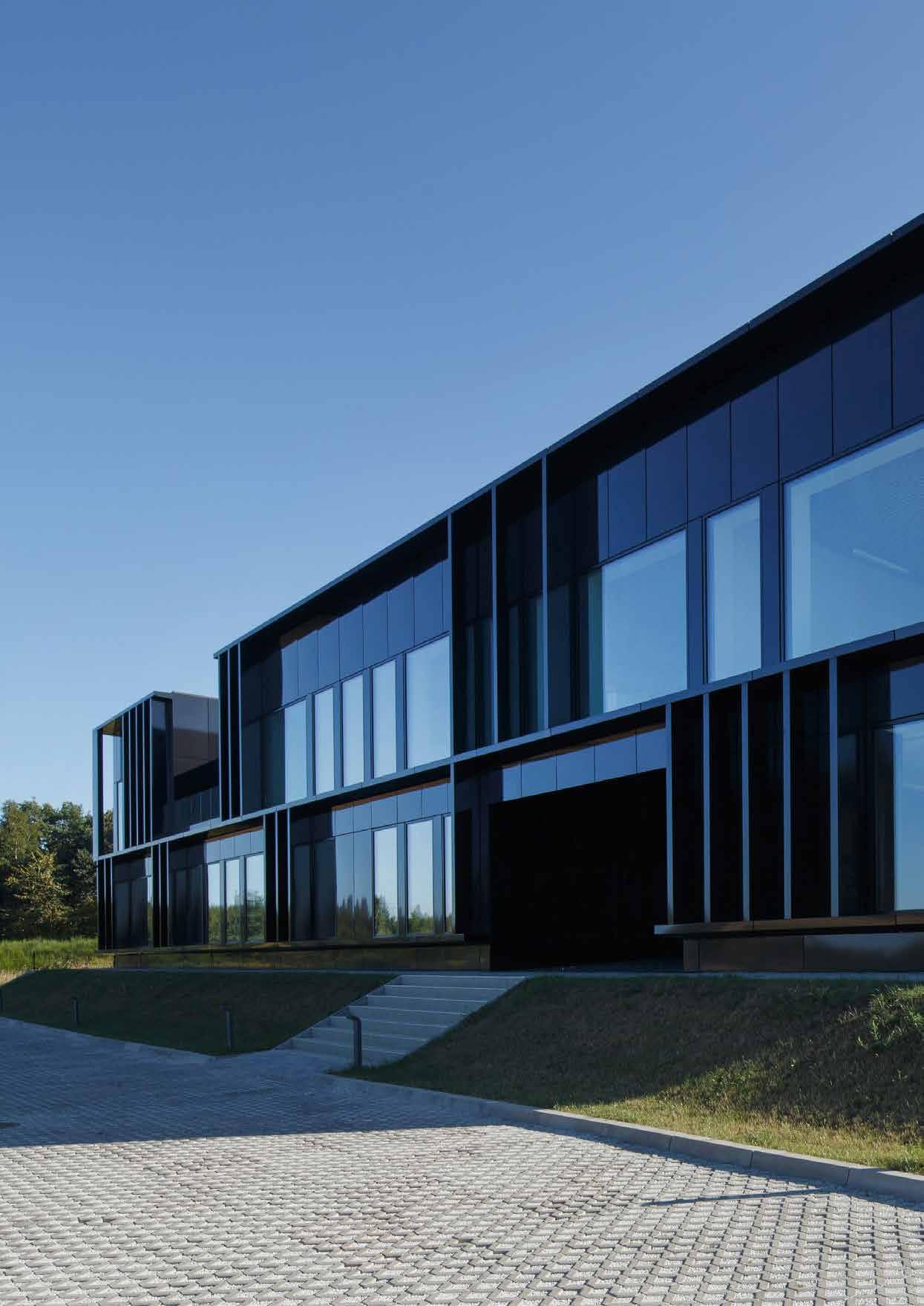
Pivexin Architect MUS Architects Location Poland, Babice Reynaers systems CI45 84
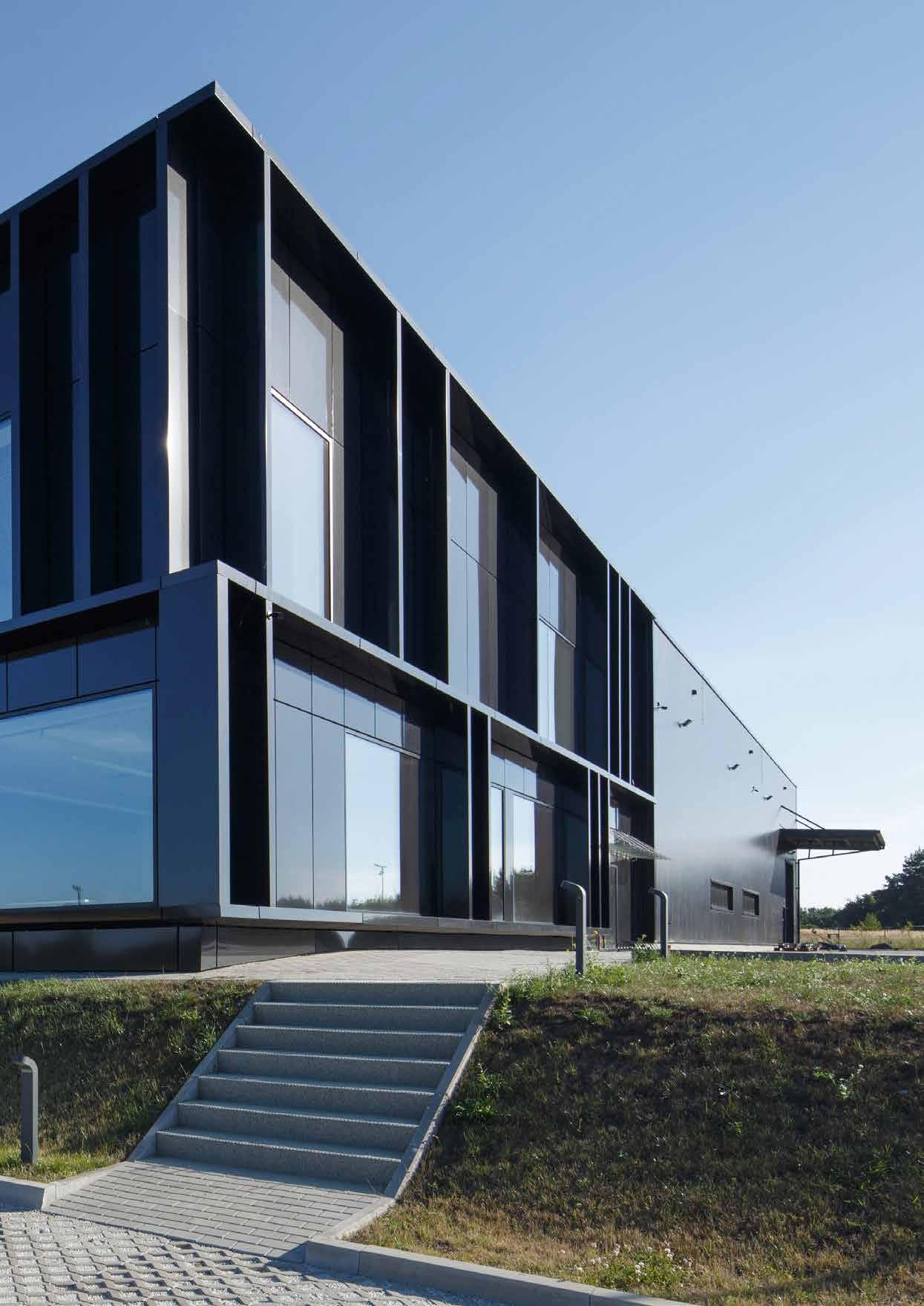
85
Public buildings
86

La Méca — France, Bordeaux 87

88
Architect Freaks Architecture BIG (Bjarke Ingels Group)
Bordeaux
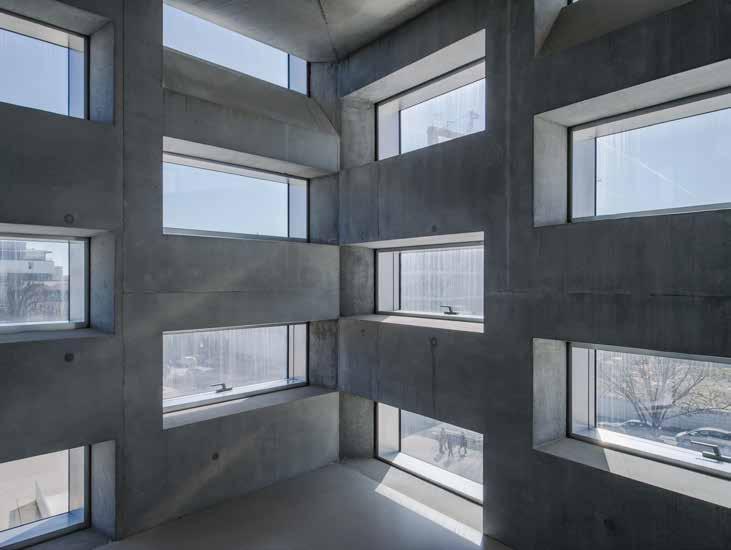
Location France,
Reynaers
ConceptDoor
ConceptPatio
ConceptWall
Bordeaux’s monumental new cultural hub MÉCA (Maison de l’Économie Créative et de la Culture en Aquitaine) stands as a totemic presence on the banks of the Garonne River. The first project on French soil for Danish practice BIG-Bjarke Ingels Group, this joint design with Parisian firm Freaks Architecture posed as much of a technical as an urban design challenge. Nearly a thousand pixelwindows perforate the building’s shell in an exacting design specification that Reynaers Aluminium is proud to have helped meet. ConceptWall
systems
68
130 (-LS)
86
50
89
La Méca
“A magical, transparent place that encourages a flow of movement between the city, the Garonne riverfront and the train station - and that’s exactly what he got.”
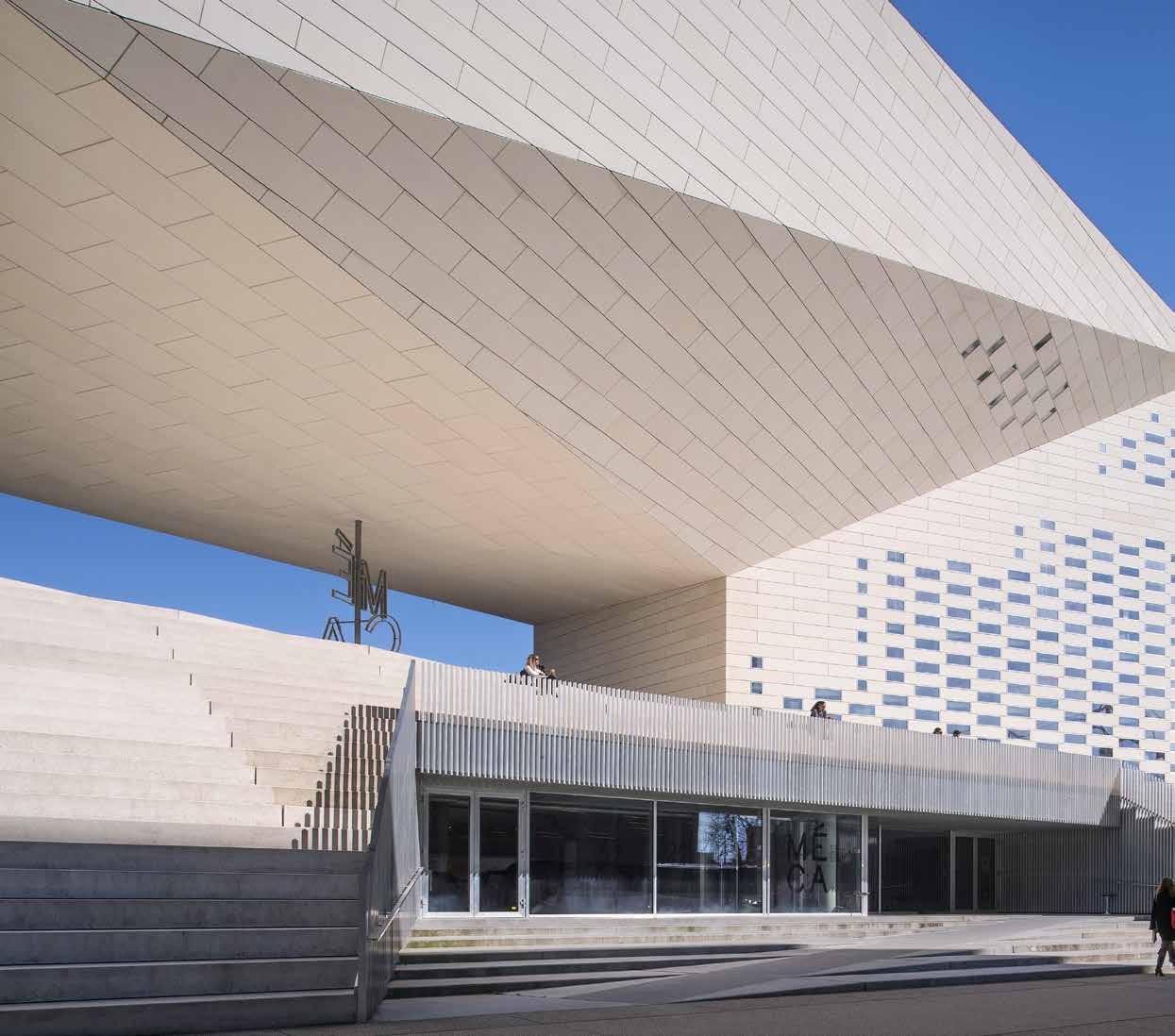
90
A Cultural Gateway
MÉCA’s asymmetrical arch – 37 m high by 120 m wide – distorts perspectives and vanishing points. “The building forms a single vertical loop, sweeping from the former slaughterhouses to the Garonne waterfront around a hollow central space linked by rising promenades from both sides,” explains Danish architect Bjarke Ingels, the founder of BIG. This new multidisciplinary arts venue stands in the heart of the up-and-coming area around Saint Jean train station on Bordeaux’s right bank. Over some 13,000 m2 MÉCA brings together three regional arts agencies – FRAC (regional collection of contemporary art), OARA (performing arts) and ECLA (cinema, literature and audiovisuals) – under one roof. President of the regional council Alain Rousset wanted “a magical, transparent place that encourages a flow of movement between the city, the Garonne riverfront and the train station” – and that’s exactly what he’s got, with the opening last summer of this “regional hub of cultural activity”.
Flush façade
Combining two distinct structures, the arch rests on two concrete piers connected across their two upper levels by a steel-framed bridge. Delivery of the structural works and shell was led by GTM Bâtiment Aquitaine (Vinci Construction France), and the participating construction companies had to overcome a host of technical challenges to stay true to the project’s design aesthetic. Central to the project managers’ intentions was to create a flush facade of limited depth.

91
Knowledge Centre Arhus
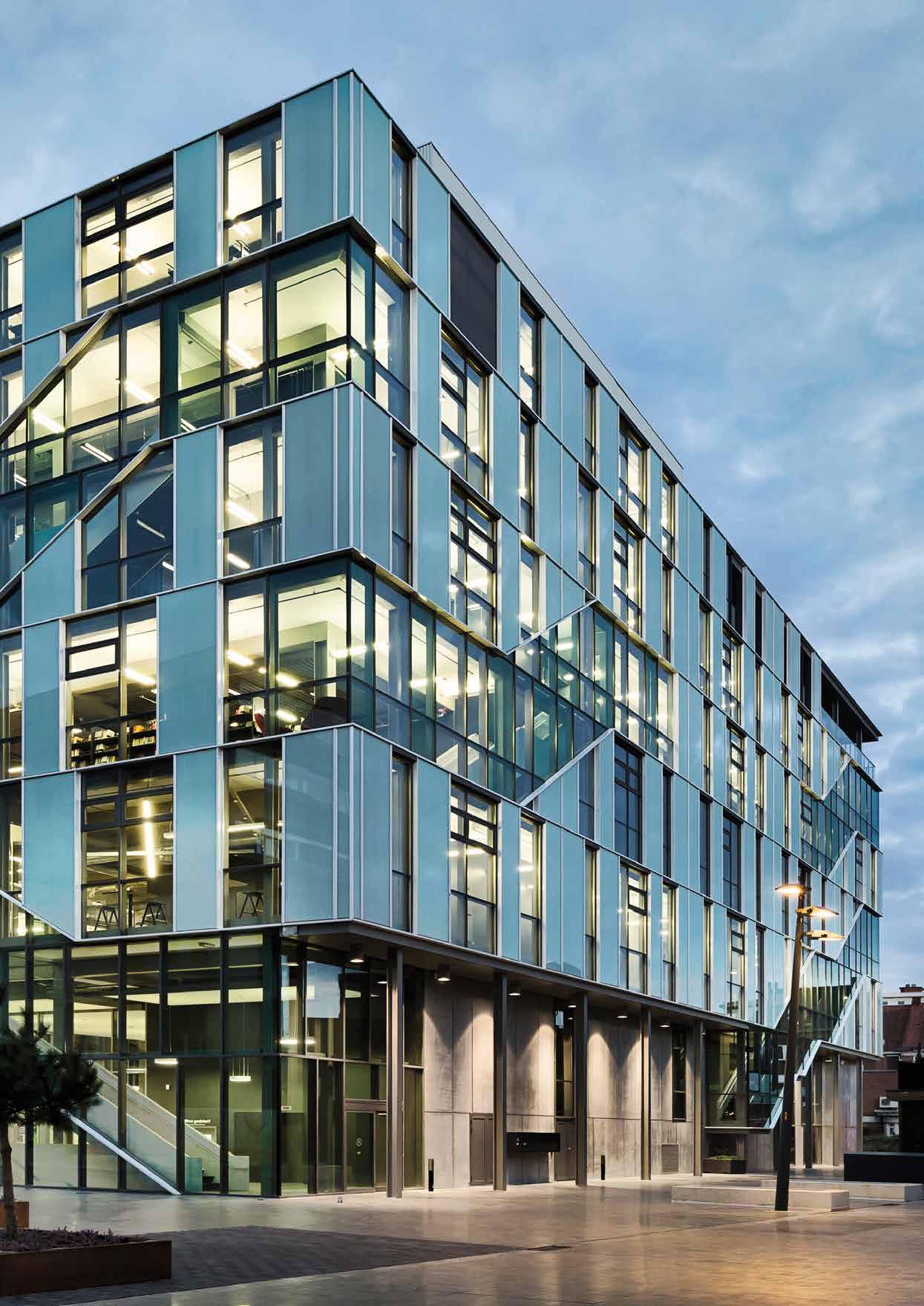
Architect 2PortZamparc
Location Belgium, Roeselare
Reynaers systems
ConceptPatio 155 (-LS)
ConceptWall 50 (bespoke solution)
ConceptSystem 86 (bespoke solution)
92
Bishop’s Basilica of Philippopolis
Architect Krassimir Todorov, Milena Krachanova, Atelier DUO, Architectural Studio Zoom, Abstract, Skolnik Architecture and Design
Location
Bulgaria, Plovdiv
Reynaers systems
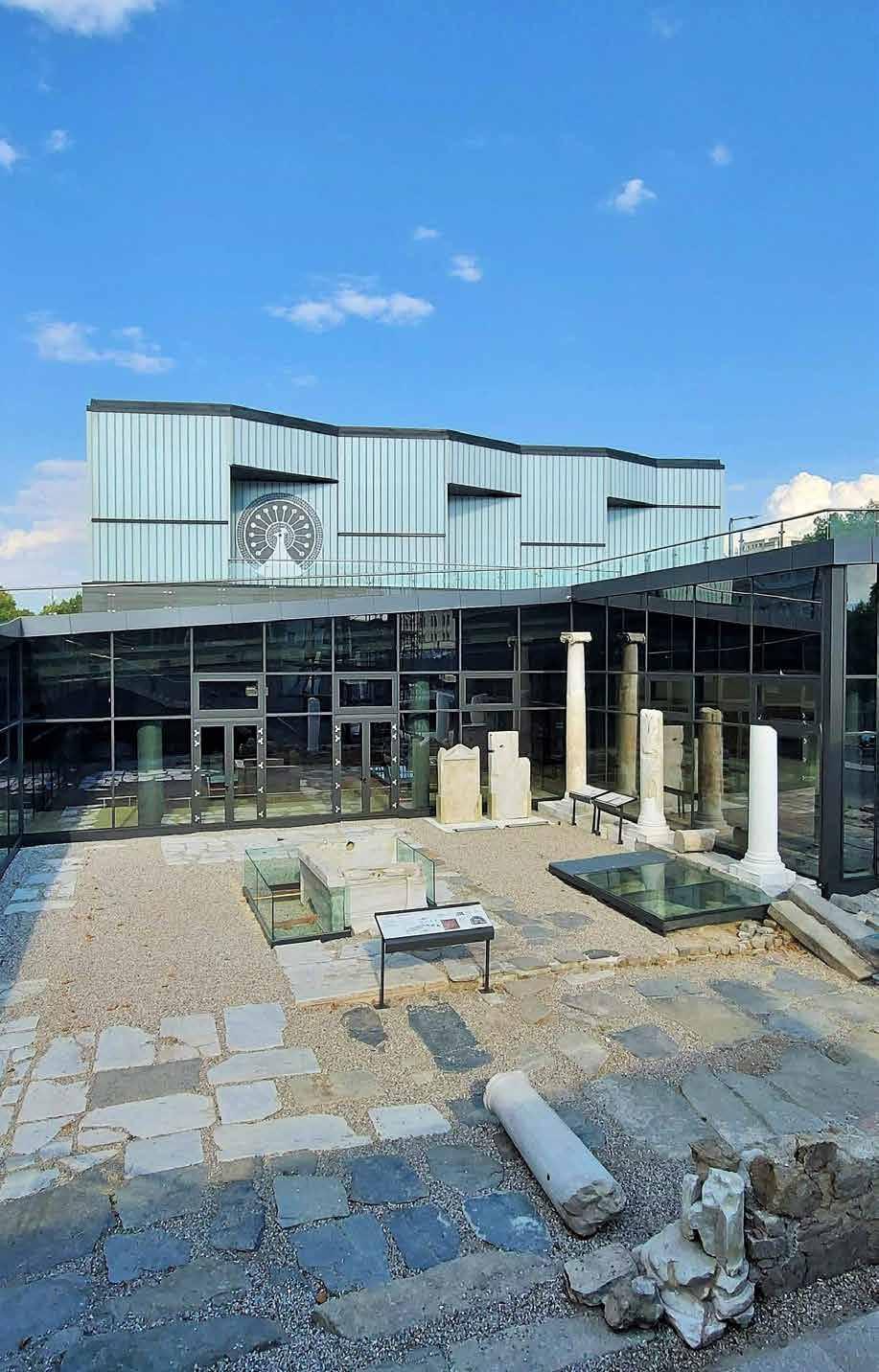
ConceptWall 50-SC
ConceptSystem 77
93
The Nest
Architect
Grupa 5 Sp. z o.o.
Location Poland, Warsaw

Reynaers systems

ConceptPatio 155 (-LS)
ConceptWall 50-HI
94
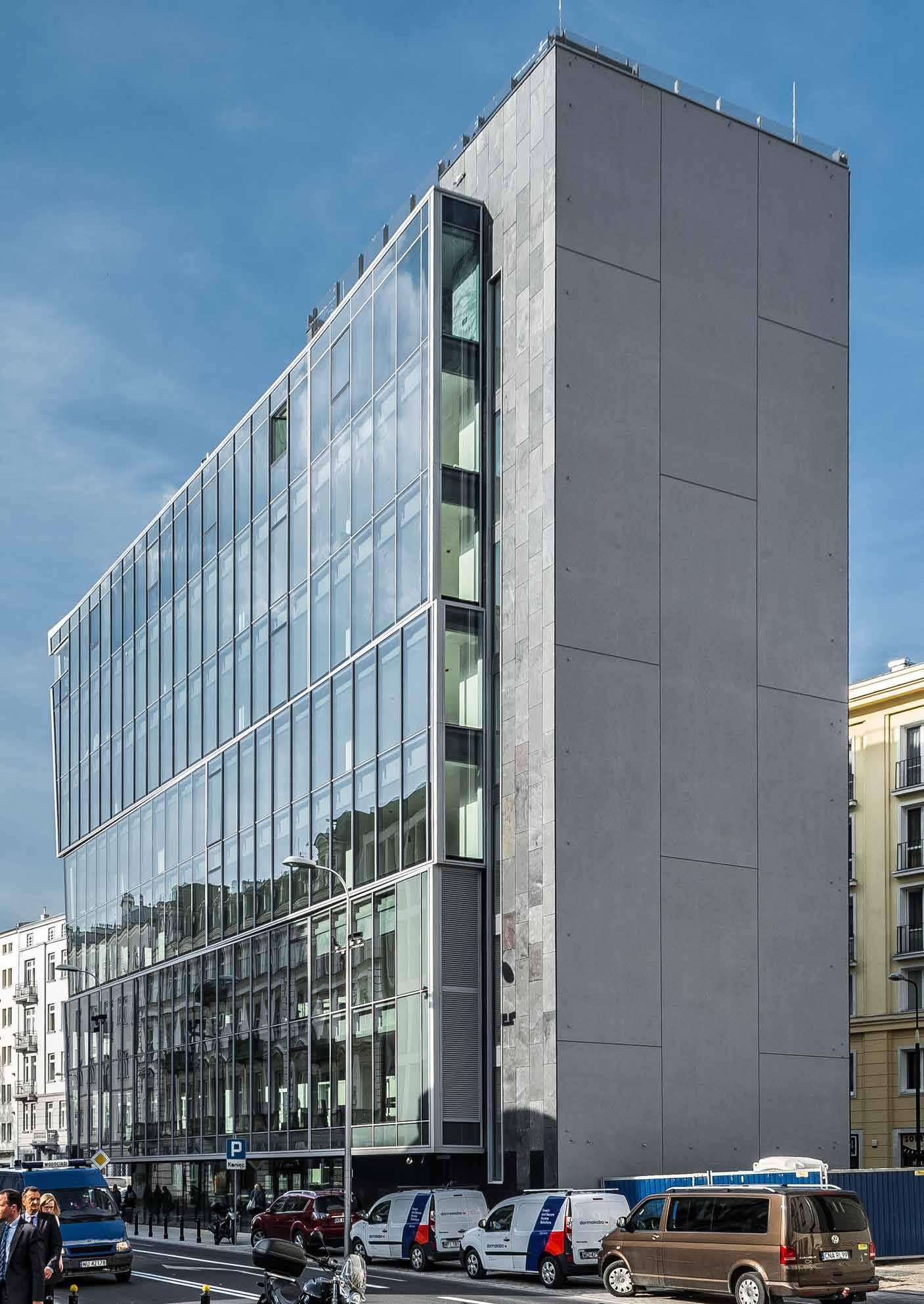
95
Z33
Architect
Francesca Torzo
Location
Belgium, Hasselt
Reynaers systems
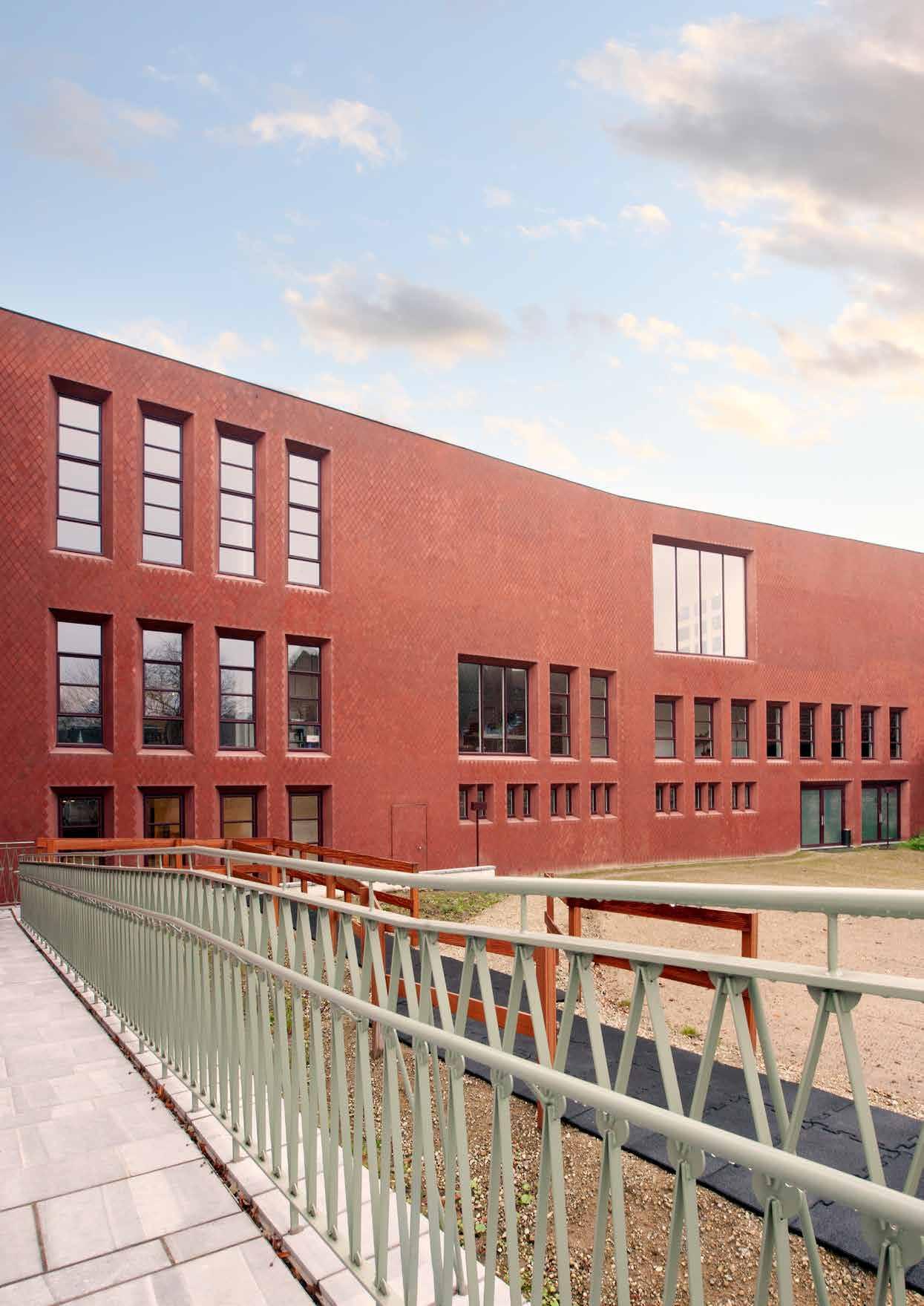
SlimLine 38
ConceptWall 50
96
Qatar National Convention Centre
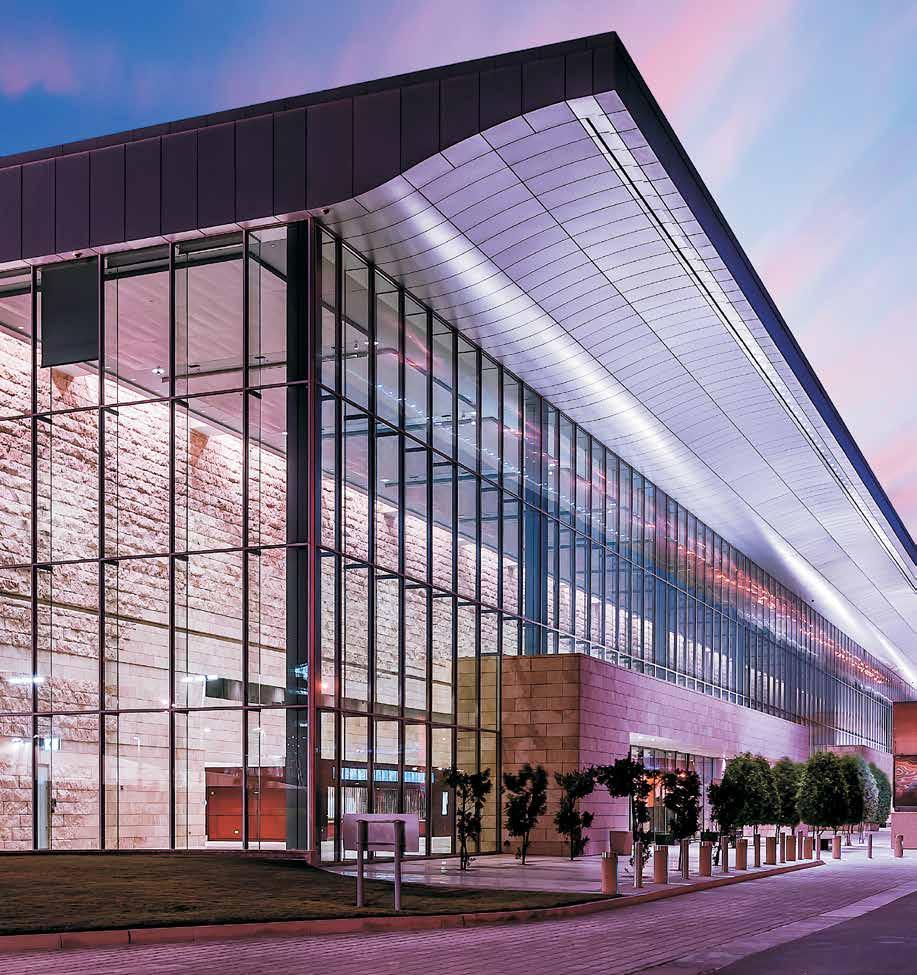
Architect Arata Isozaki
Location
Qatar, Doha
Reynaers systems
ConceptSystem 59PA
ConceptSystem 68
ConceptWall 50 (bespoke solution)
CW 50 Vertical section transom

1. Aluminium face cap
2. EPDM gasket
3. Aluminium mullion profile
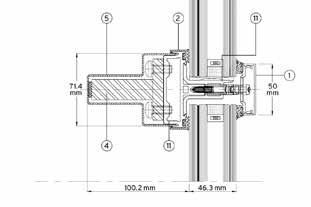
4. Steel support profile
5. Stainless steel cover cap
6. Glue profile
7. Norton tape
8. Silicon seal
9. Glass fin
10. Stainless steel glass socket
11. Aluminium transom profile
97
Vennesla Library
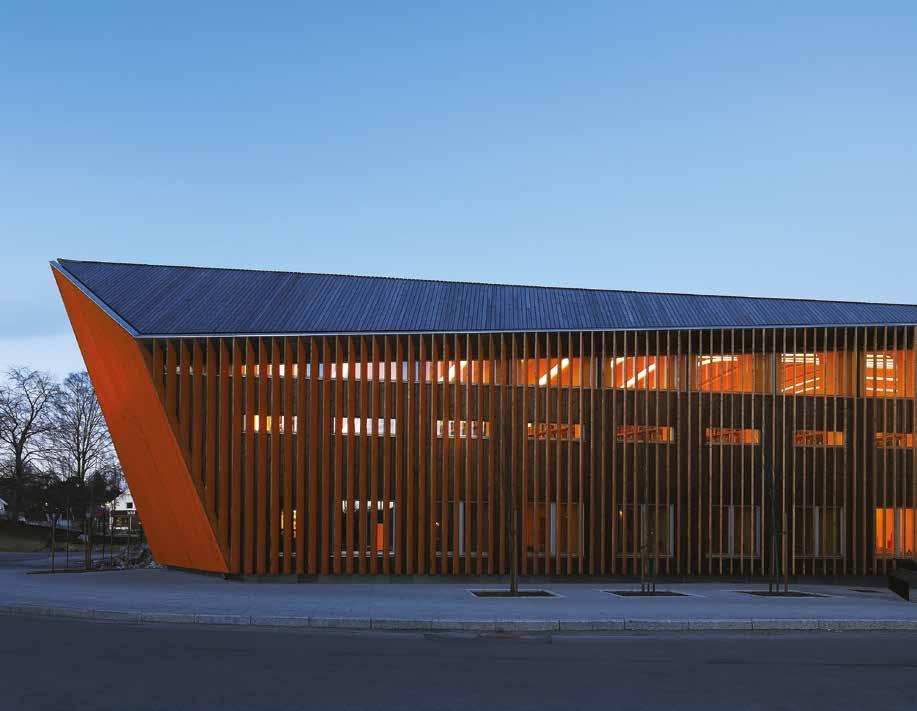

Architect Helen & Hard AS Location Norway, Vennesla Reynaers systems ConceptSystem 59PA ConceptWall 50 - HI
98

Sun City Architect GMP, Naqsh-e Jahan Pars Location Iran, Teheran Reynaers systems ConceptSystem 59 ConceptWall 50 ConceptWall 60 99
Pierres Vives
Location France, Montpellier
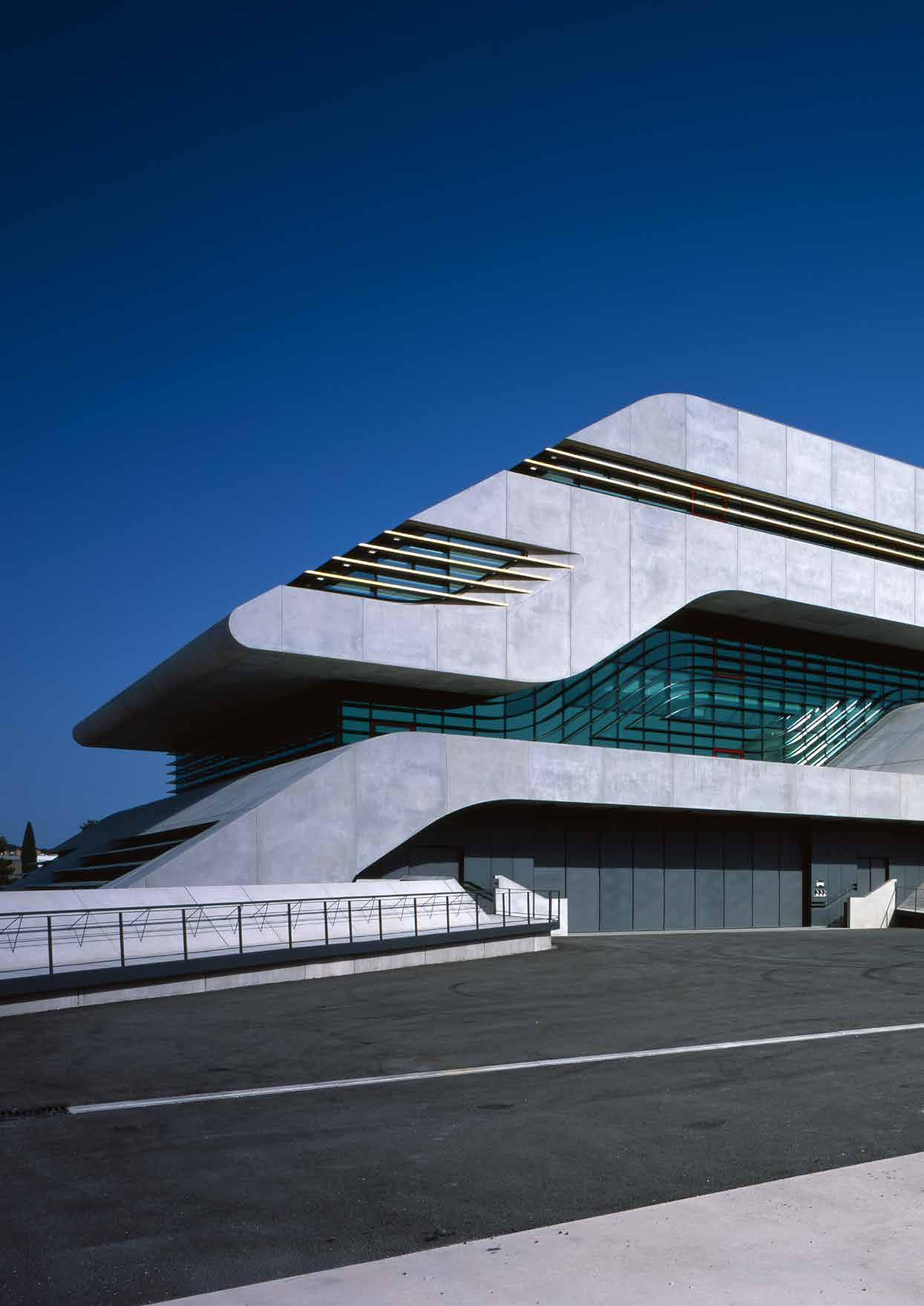
Reynaers systems
ConceptWall 50 -SC (bespoke solution)
Architect Zaha Hadid, Stephane Hof, Chabanne et Partenaires
100
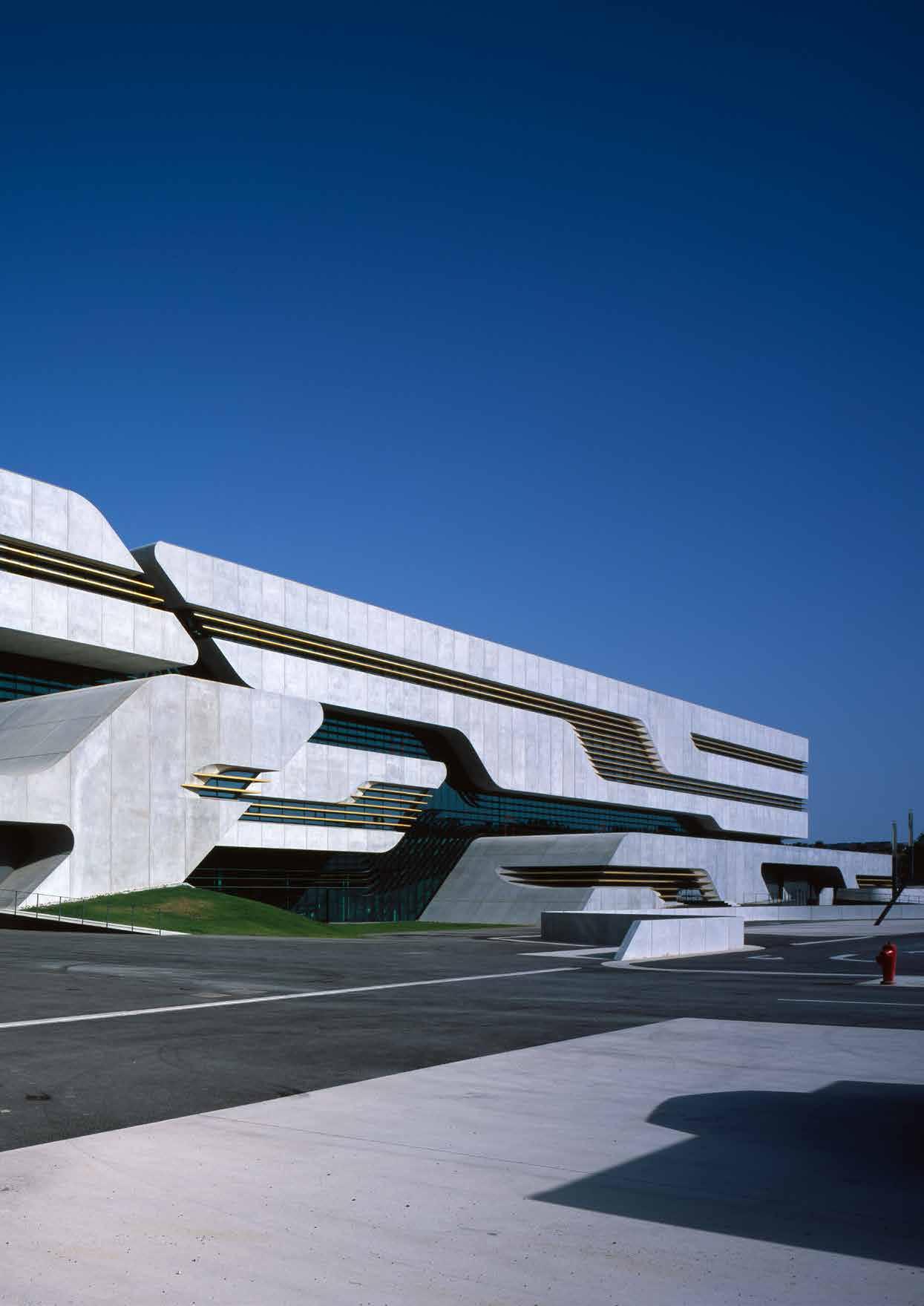
Vertical section CW 70 inclined transom Vertical section CW 70 with vent 101
Hotels
102
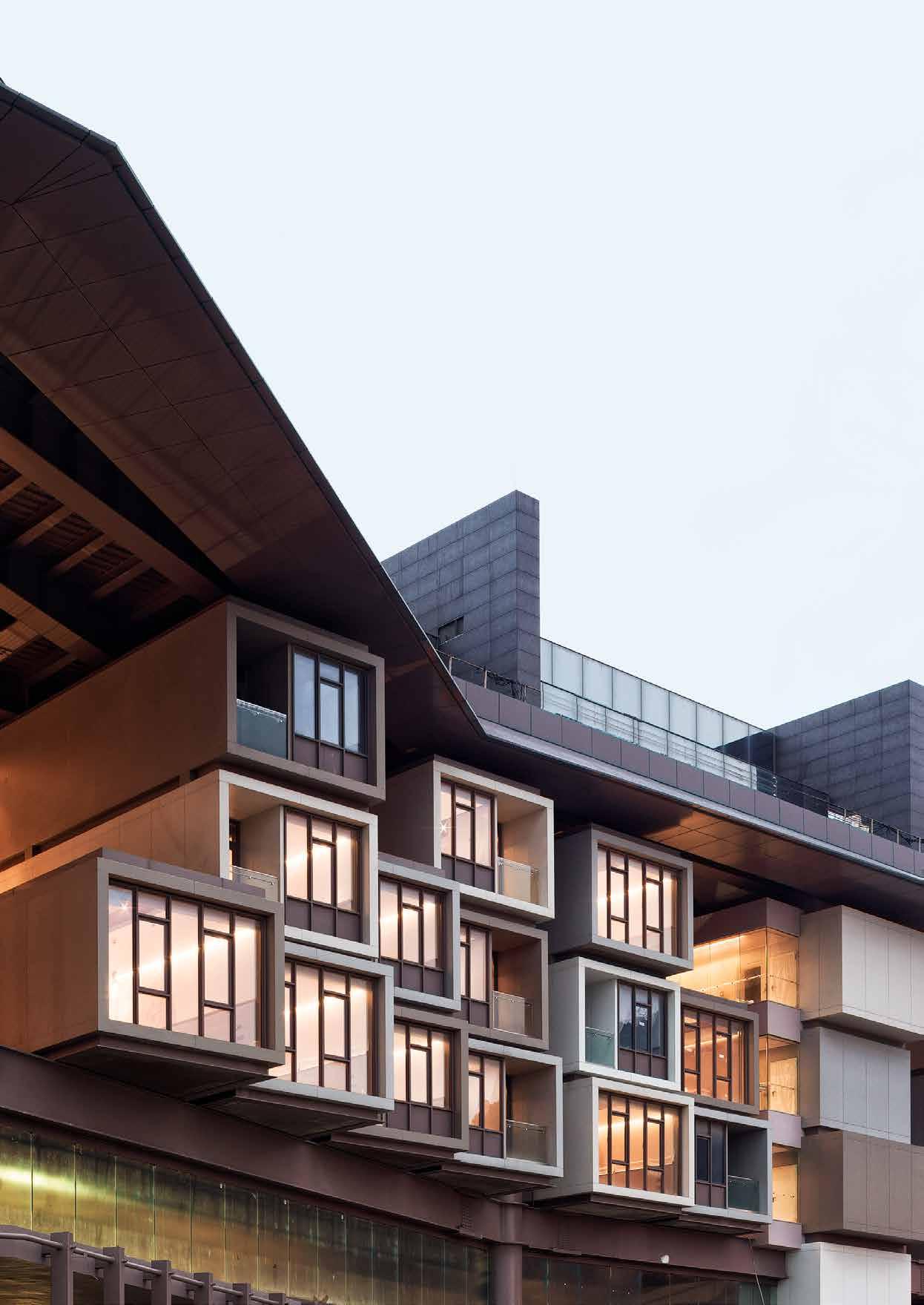
103
Architect Emre Arolat Location Turkey, Hatay Reynaers systems ConceptSystem 68 ConceptWall 50 Antakya Museum Hotel

104
Architect
John Fotiadis, Christina Gabas, Damien Figueras, Ingo Maurer, Tamara Kvesitadze, Xavier Fabre
Location
Georgia, Tsinandali
Reynaers systems

ConceptWall 50
ConceptSystem 77
HiFinity
ConceptPatio 155 (-LS)
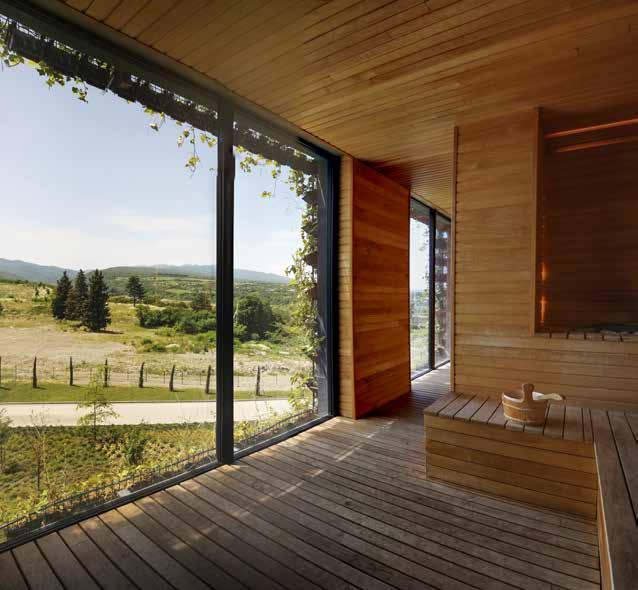
105
Radisson Collection Hotel
The Monument Thong Lo
Architect Quintrix Architects
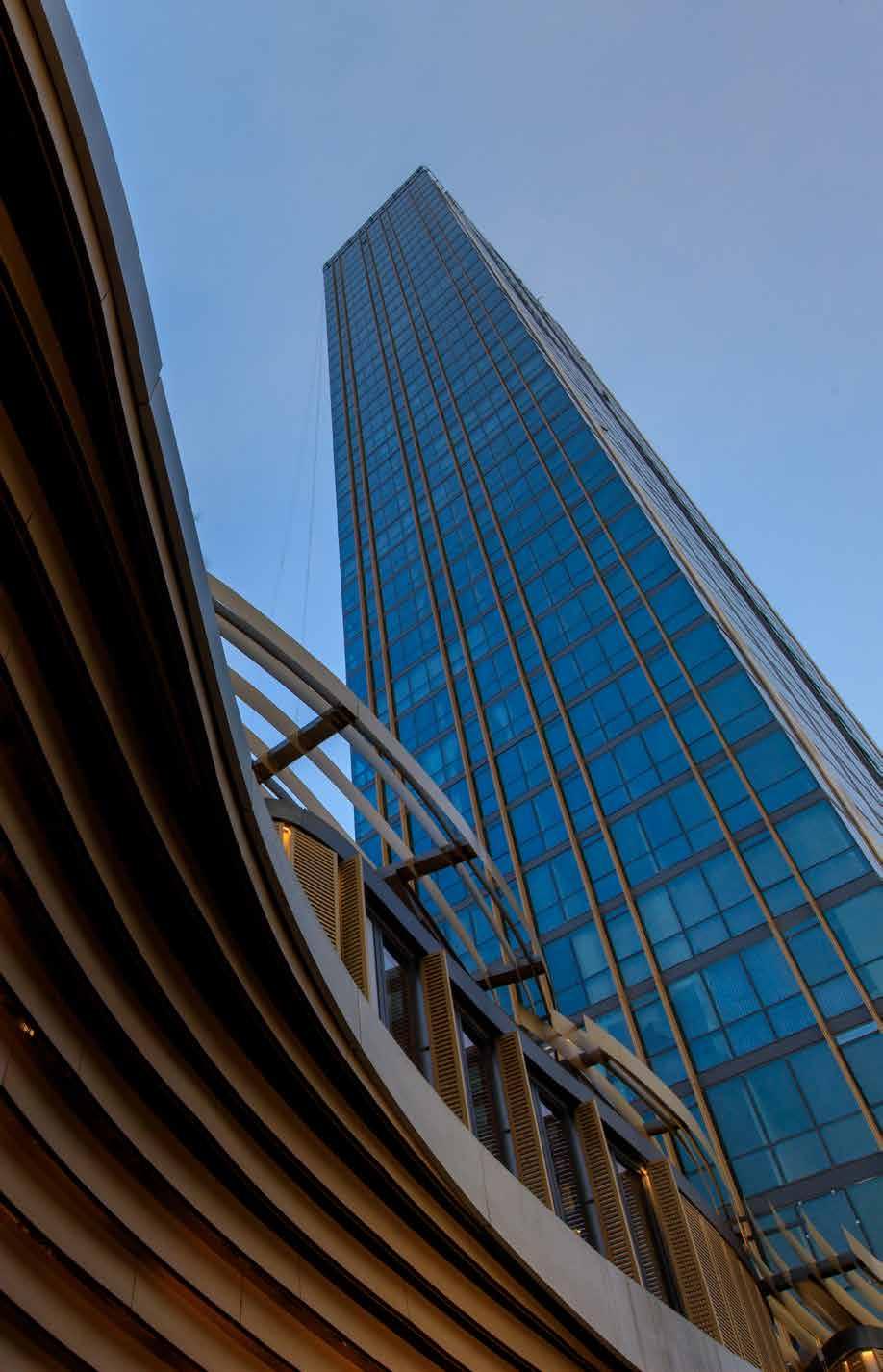
Developer Sansiri Public
Location
Thailand, Bangkok
Reynaers systems
ConceptPatio 96
ConceptPatio 130
ConceptPatio 68
ConceptSystem 59PA
ConceptFolding 68
ConceptFolding 77
106
Four Seasons Hotel
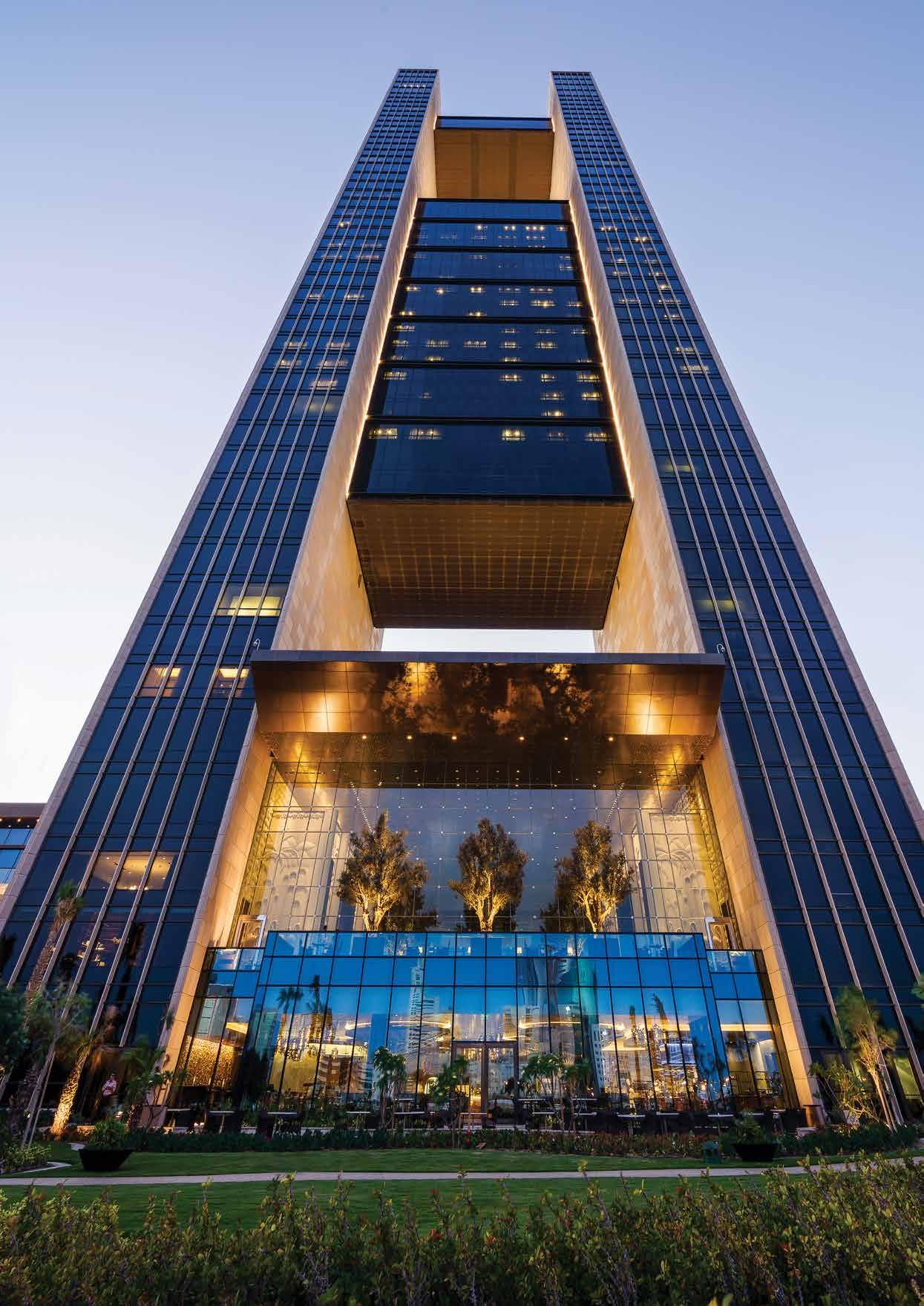
Architect Skidmore, Owings & Merrill LLP
Location Bahrain, Manama
Reynaers systems
ConceptPatio 96
ConceptSystem 77 -FP
ConceptWall 86 -EF (bespoke solution)
ConceptWall 50-SC (bespoke solution)
107
Ramonda Mountain hotel and spa
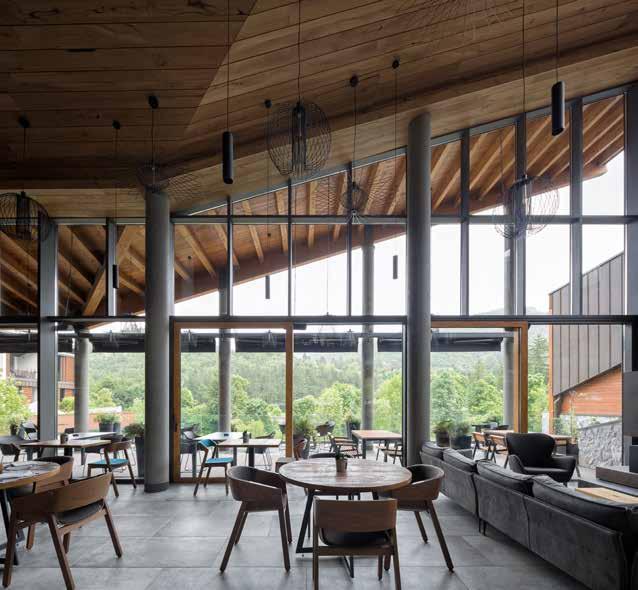

Architect
Valerija Fa Milić & Vladimir Milić
Location
Serbia, Rtanj
Reynaers systems
ConceptWall 50-HI
ConceptPatio 155 (-LS) HI
ConceptSystem 77-HI
108

109
Hotel Altapura
Architect Studio Arch
Location France, Val Thorens
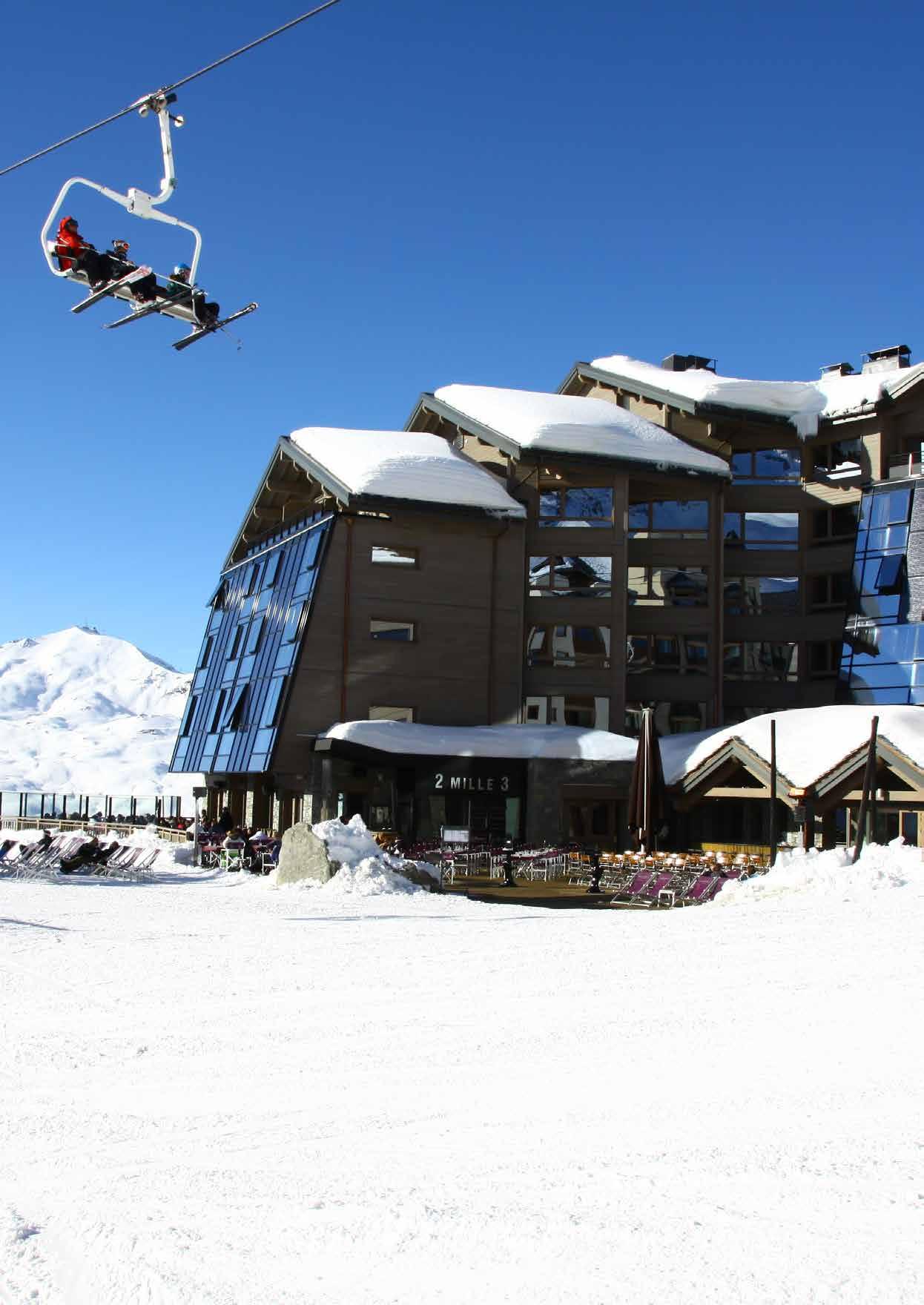
Reynaers systems
ConceptWall 60
110
The Curtain
Architect Dexter Moren Associates

Location UK, Shoreditch
Reynaers systems
SlimLine 38
ConceptPatio 130 (-LS)
ConceptWall 50
111
Leisure
112
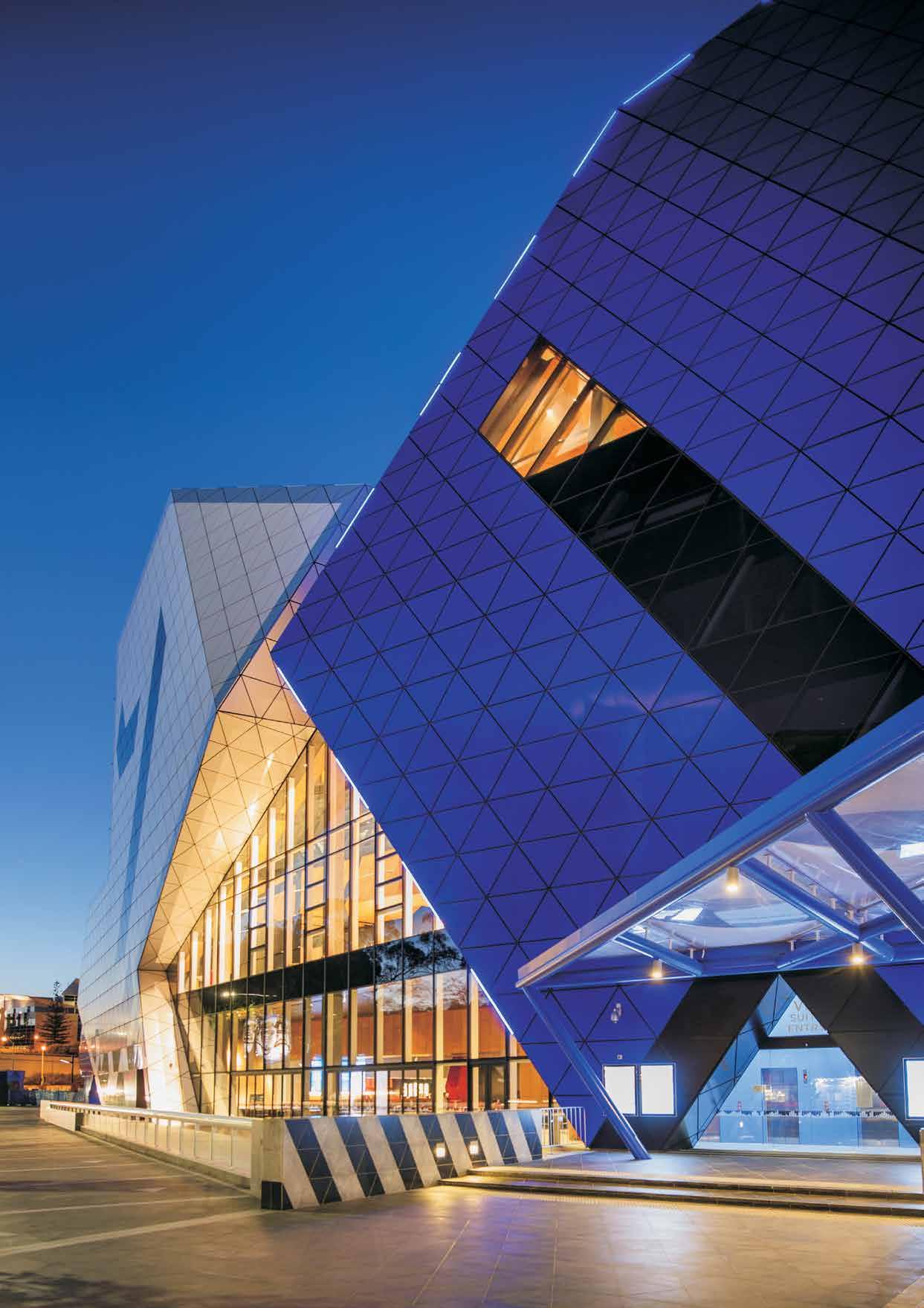
Perth Arena — Australia, Perth 113
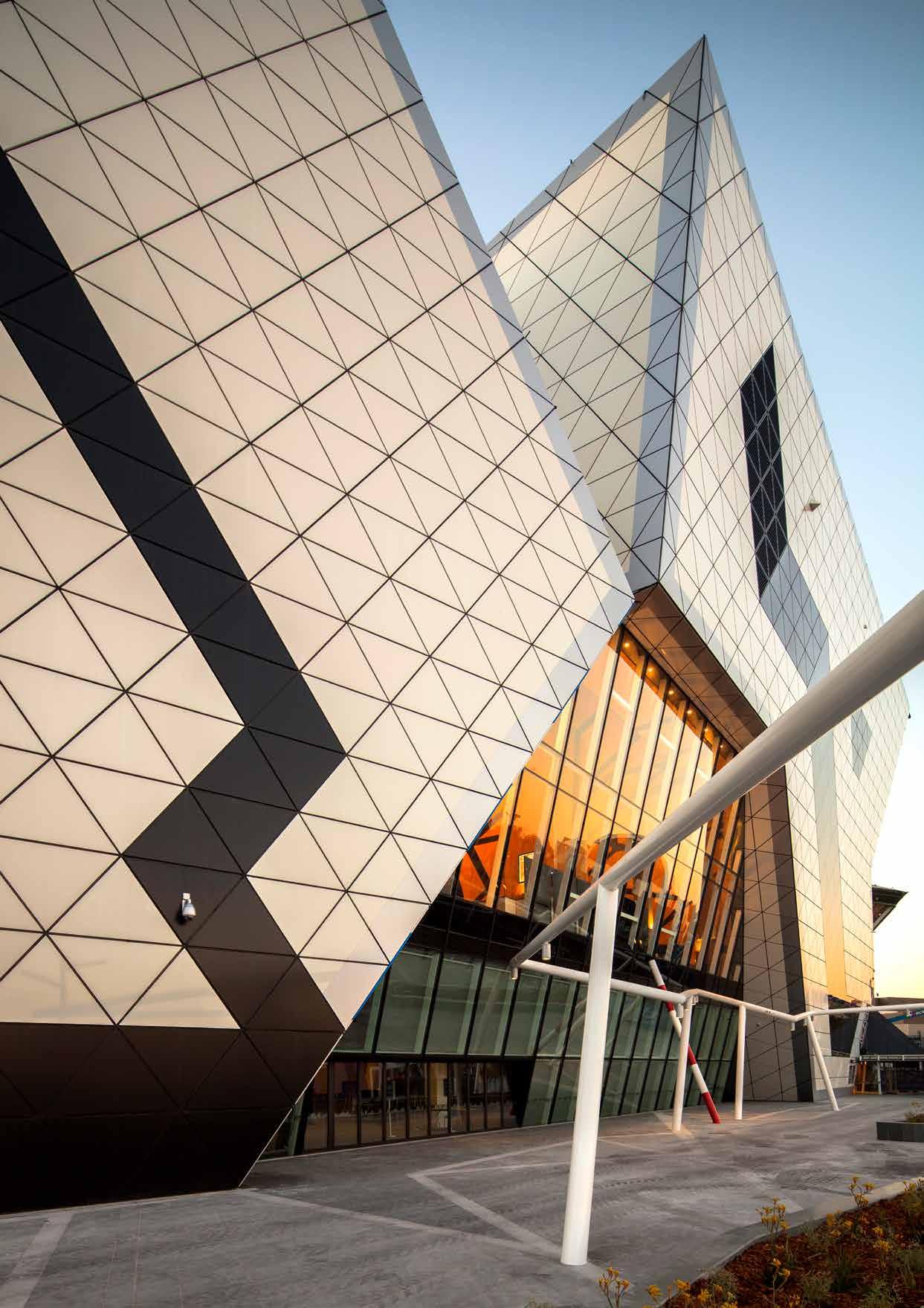
114
Perth Arena
Location
Reynaers systems

ConceptWall
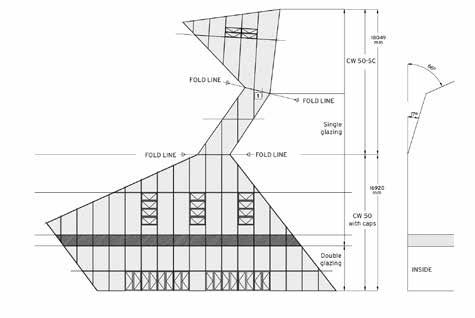
The design of Perth Arena is based on Christopher Monckton’s Eternity Puzzle, a puzzle filling an almost regular dodecagon (polygon with twelve sides and twelve angles) with 209 irregularly shaped smaller polygon pieces. The architects designed an impressive, flexible concert venue and sporting events stadium. It is a piece of architecture that resembles a giant and complex jigsaw puzzle.
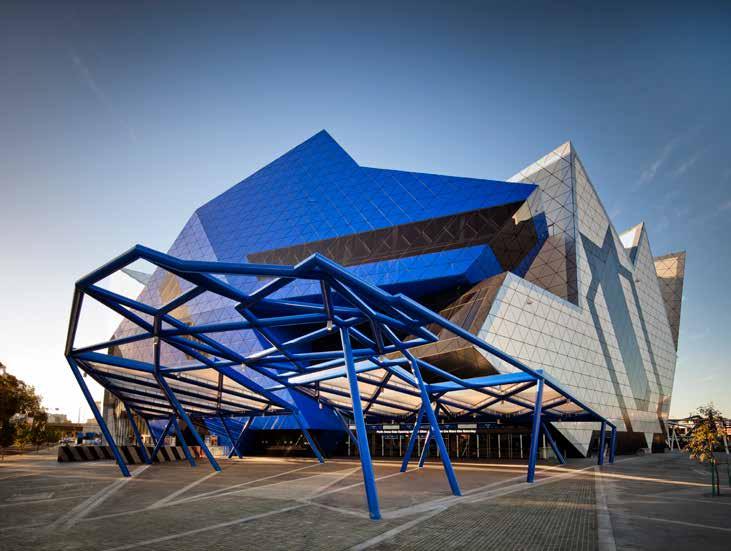 Architect ARM+CCN, a joint venture of ARM Architecture and CCN Architects
Australia, Perth
50-SC (bespoke solution)
1. Single glass stuctural clamped
2. Silicone seal
3. SSG silicone seal
4. Aluminium seal
5. Aluminium sheet
6. EPDM membrane
7. Mechanical fixation EPDM
8. Cut out in mullion
Architect ARM+CCN, a joint venture of ARM Architecture and CCN Architects
Australia, Perth
50-SC (bespoke solution)
1. Single glass stuctural clamped
2. Silicone seal
3. SSG silicone seal
4. Aluminium seal
5. Aluminium sheet
6. EPDM membrane
7. Mechanical fixation EPDM
8. Cut out in mullion
115
9. Inside finish sheet
Jigsaw puzzle
With its 9800 triangular panels and a thousand rectangular panels, its architects - Ashton Raggatt McDougall (ARM) and Cameron Chisholm Nicol (CCN) – appear to have used the rhetoric of the puzzle to describe the building’s outward and inward aesthetics. However, this interpretation is rather superficial, based on subsequent impressions rather than the architects’ original ideas.
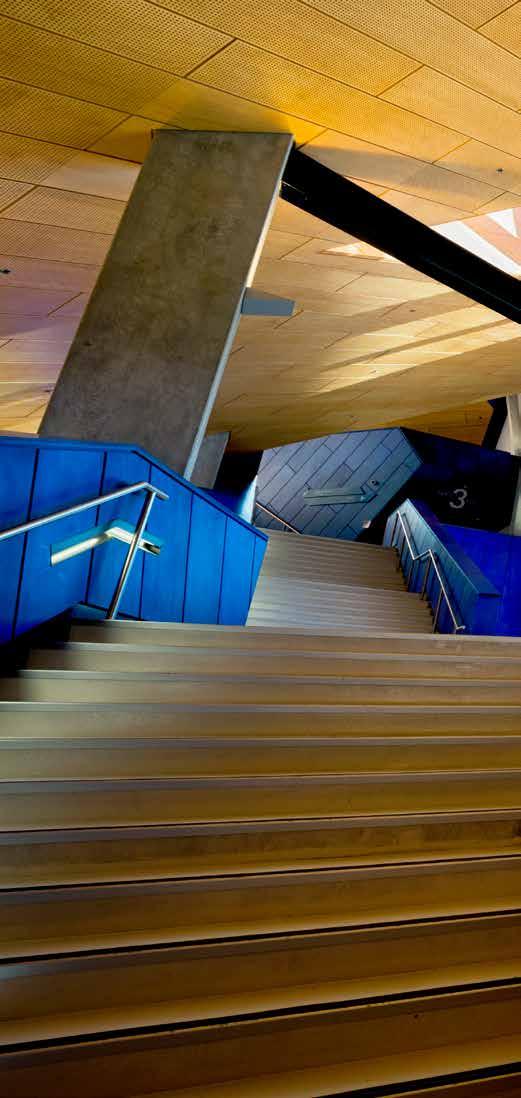
The idea of the puzzle can be extended to the very essence of the building. Containing a flexible concert venue and sporting events stadium with a capacity of 15.000 people, where coaches can drive directly onto the arena floor, and featuring five multipurpose function rooms, a 686-bay car park in the basement, a 56-metre by 35-metre retractable roof that opens in just seven minutes, 36 corporate suites, and half a dozen food and beverage outlets; the building is highly complex. Interlocking basket- ball courts slide over tennis courts. It is easy to see how a puzzle became the vehicle for its external expression. Its sheer multi-functionality makes Perth Arena an impressive giant 3D puzzle and piece of architecture.
Eternity
The complex is based on ‘Eternity,’ a puzzle that was launched in 1999. Thought to be practically unsolvable, its manufacturer offered a £1 million prize for whomever could solve it within four years. Unsurprisingly, it became a global craze, and was solved about a year after its launch. By the time Eternity Puzzle II came out in 2007, preparatory construction work for Perth Arena had already begun.
116
“It is a piece of architecture that resembles a giant and complex jigsaw puzzle.”
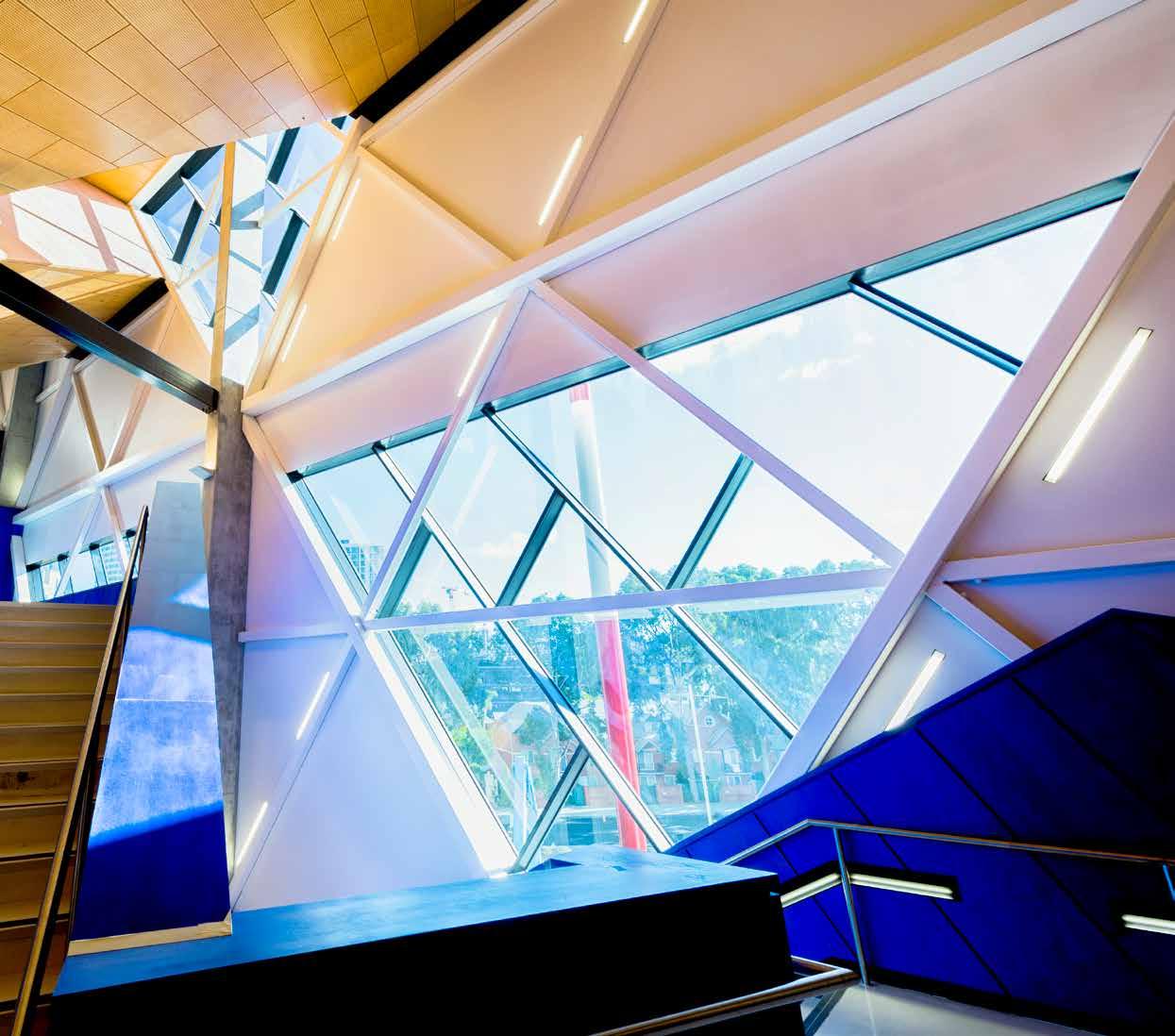
117
Tivolivredenburg
Architect
Thijs Asselbergs
architectuurcentrale NL Architects
Architectuurstudio HHJo Coenen & CO Architekten
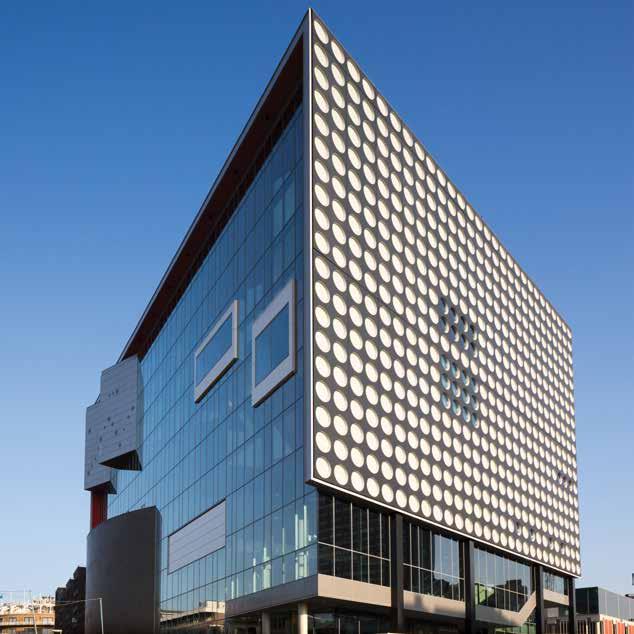

Location
The Netherlands, Utrecht
Reynaers systems
ConceptSystem 77
ConceptWall 60 (bespoke solution)
118
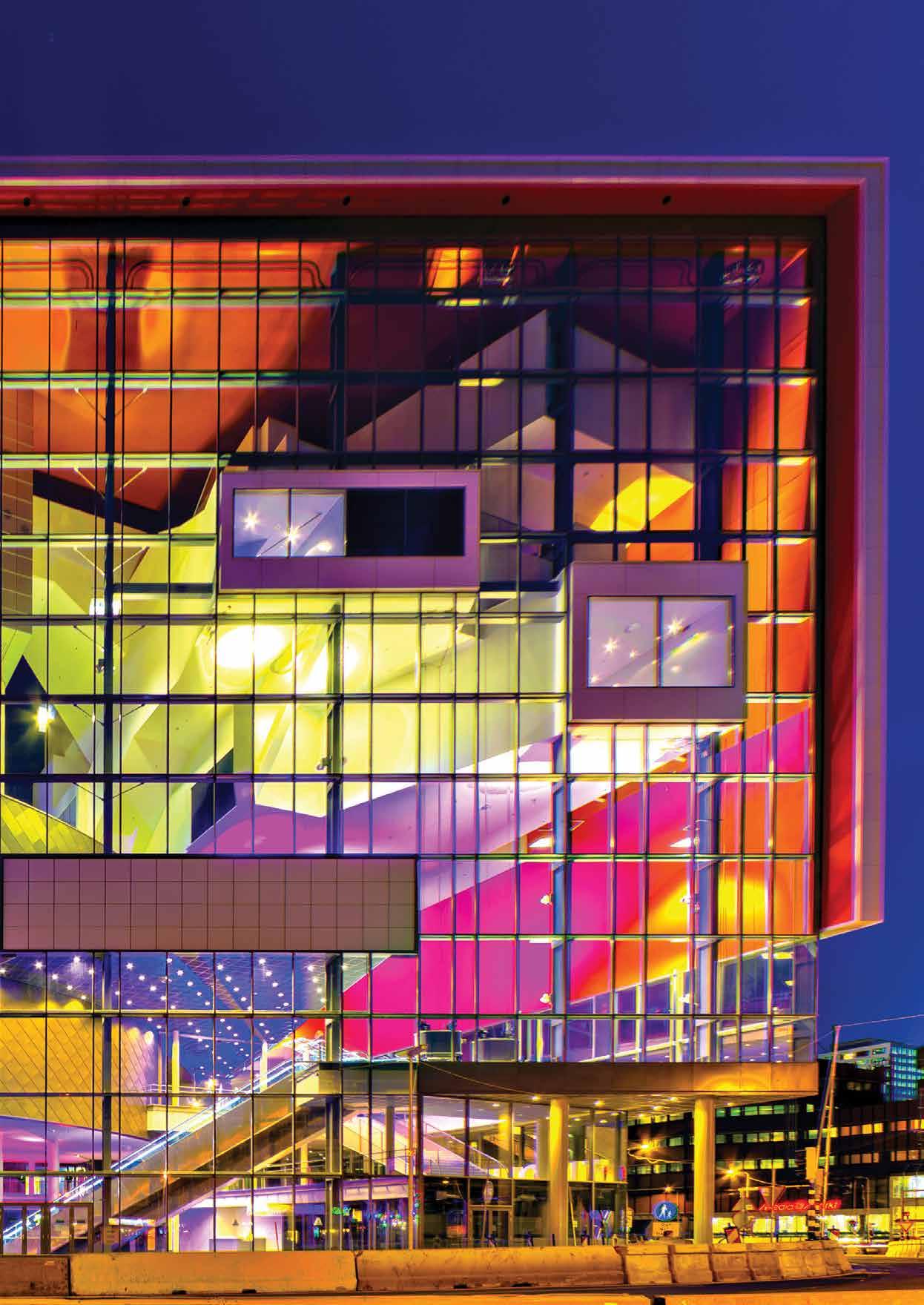
119
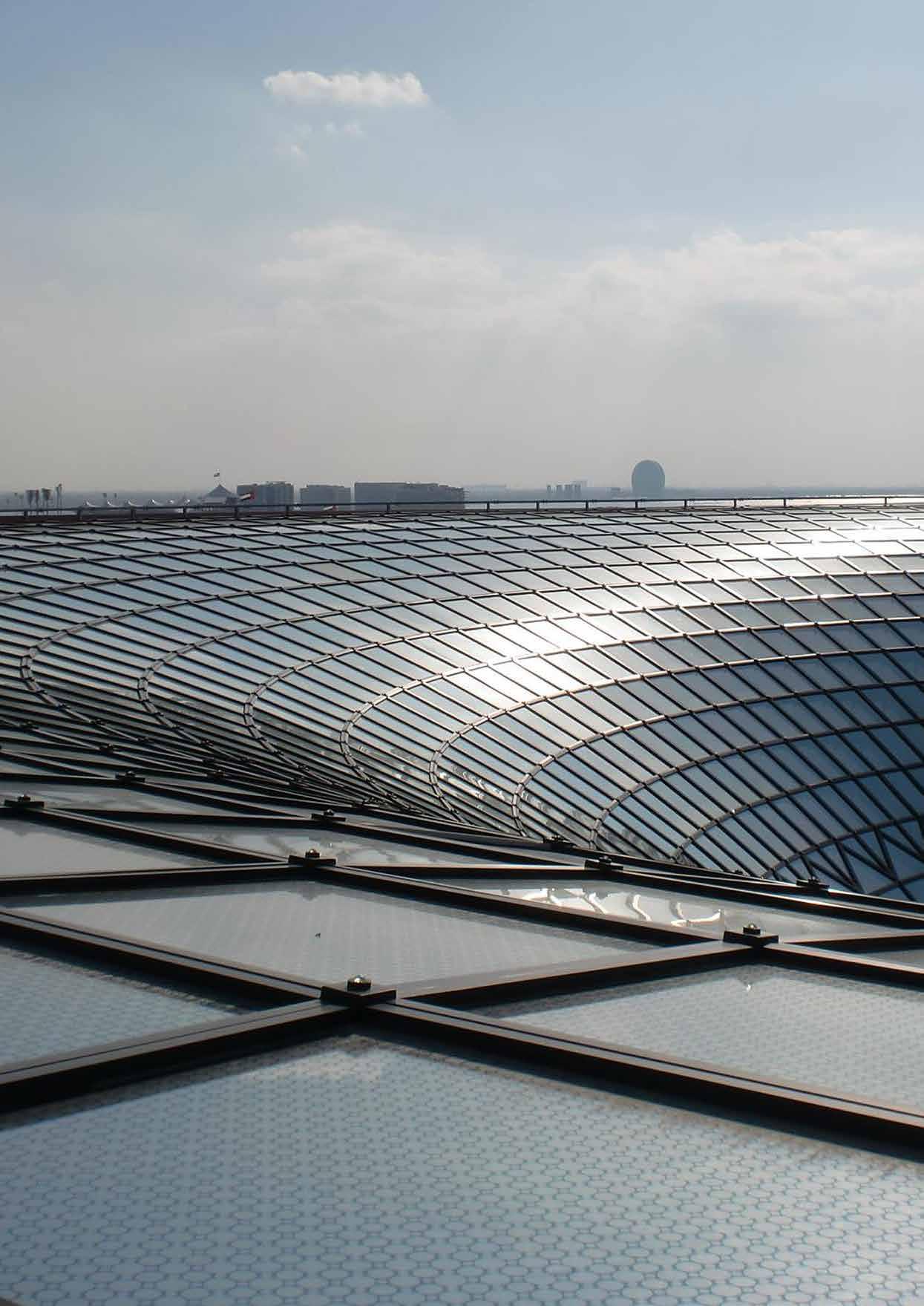
120
Ferrari World
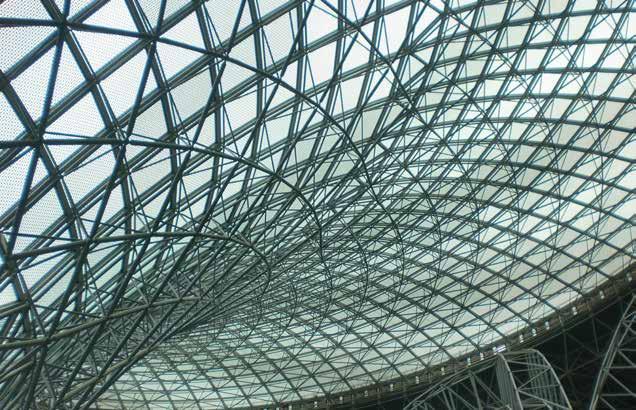
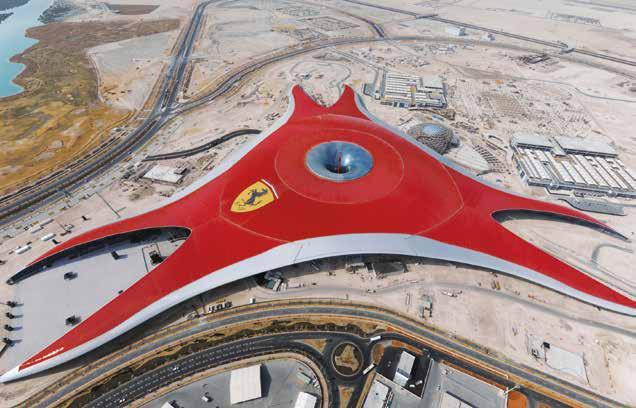
Architect Benoy Architects

Location UAE, Abu Dhabi
Reynaers systems
ConceptWall 86 - EF
121
ABOUT REYNAERS ALUMINIUM
“Our goal is to increase the value of buildings and to enhance the living and working environment of people worldwide.”
As a part of the Reynaers Group, Reynaers Aluminium is a leading specialist in the development, distribution and commercialization of innovative and sustainable aluminium architectural solutions. These include a wide variety of window and door systems, curtain walls, sliding systems, and conservatories. Besides the extensive range of standard solutions, we also develop customized solutions, tailored to the individual customer or project.
Reynaers Aluminium has been founded in 1965, and is currently employing over 2400 workers in more than 40 countries worldwide and exporting to more than 70 countries on 5 continents. Reynaers Group achieved an annual turnover of 555 million euros in 2020.
The company’s success is strengthened by our close partnership with 5,000 partner fabricators, architects, and project developers worldwide. This unique cooperation reflects in our motto: Together for better.
At the Reynaers Campus, we focus on sharing knowledge and experience with architects, fabricators, contractors and other building partners while inspiring with new technologies. Next to the Technology, Training and Automation Centre, the Reynaers Campus also has its own Experience Centre where future buildings can be explored in our virtual reality room Avalon.
For more information:
T +32 (0)15
info@reynaers.com www.reynaers.com 01/2021 – 0H0.99A3.00 – Publisher Responsible at Law: Reynaers
Oude Liersebaan 266, B-2570
www.reynaers.com Oude Liersebaan 266 B-2570 Duffel
30 88 10
Aluminium,
Duffel










































































 Architect Hermanowicz Rewski Architekci
Architect Hermanowicz Rewski Architekci























































 Architect ARM+CCN, a joint venture of ARM Architecture and CCN Architects
Australia, Perth
50-SC (bespoke solution)
1. Single glass stuctural clamped
2. Silicone seal
3. SSG silicone seal
4. Aluminium seal
5. Aluminium sheet
6. EPDM membrane
7. Mechanical fixation EPDM
8. Cut out in mullion
Architect ARM+CCN, a joint venture of ARM Architecture and CCN Architects
Australia, Perth
50-SC (bespoke solution)
1. Single glass stuctural clamped
2. Silicone seal
3. SSG silicone seal
4. Aluminium seal
5. Aluminium sheet
6. EPDM membrane
7. Mechanical fixation EPDM
8. Cut out in mullion








