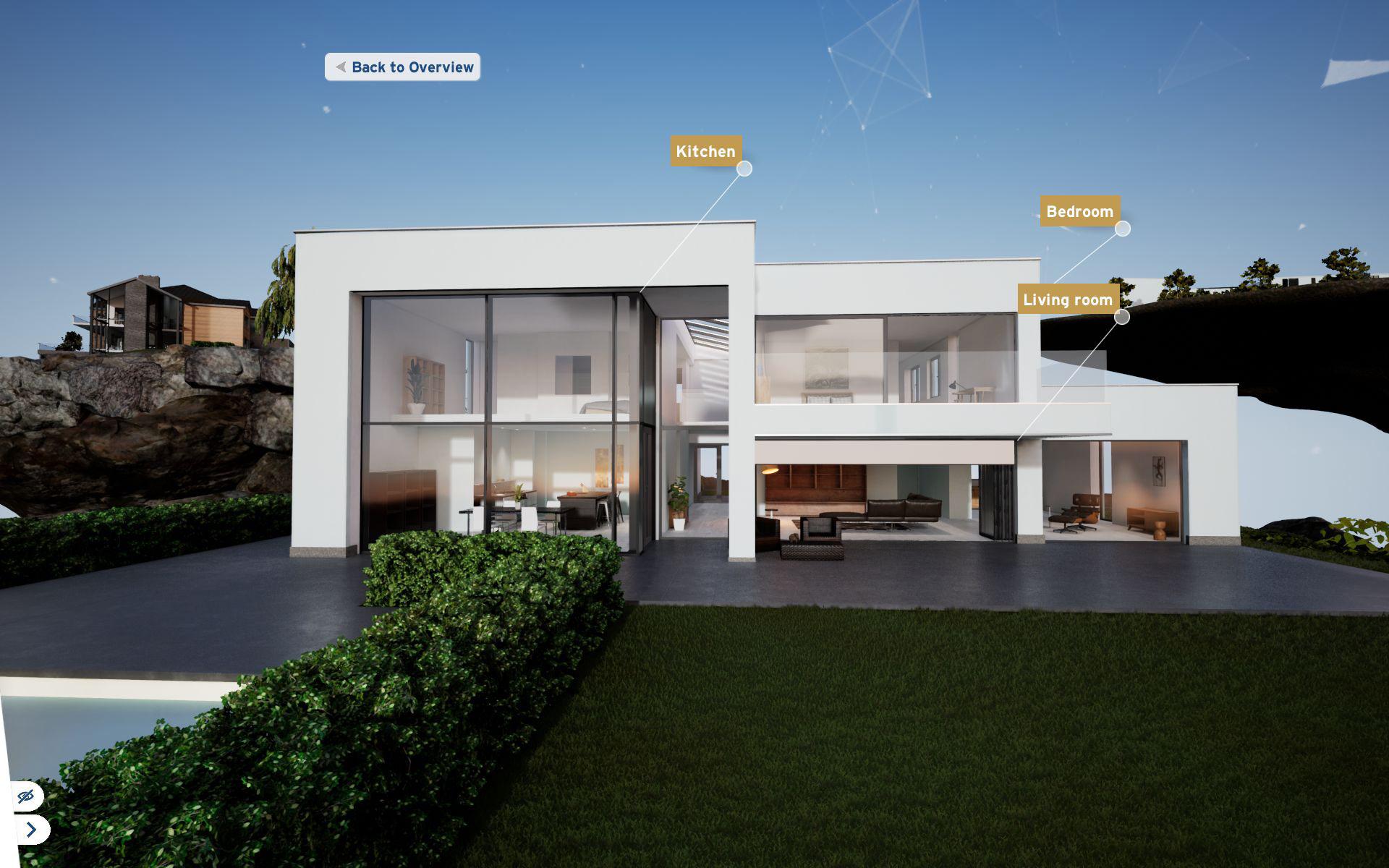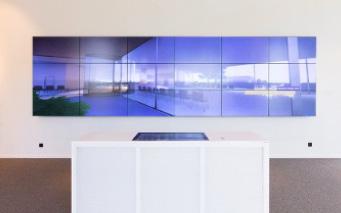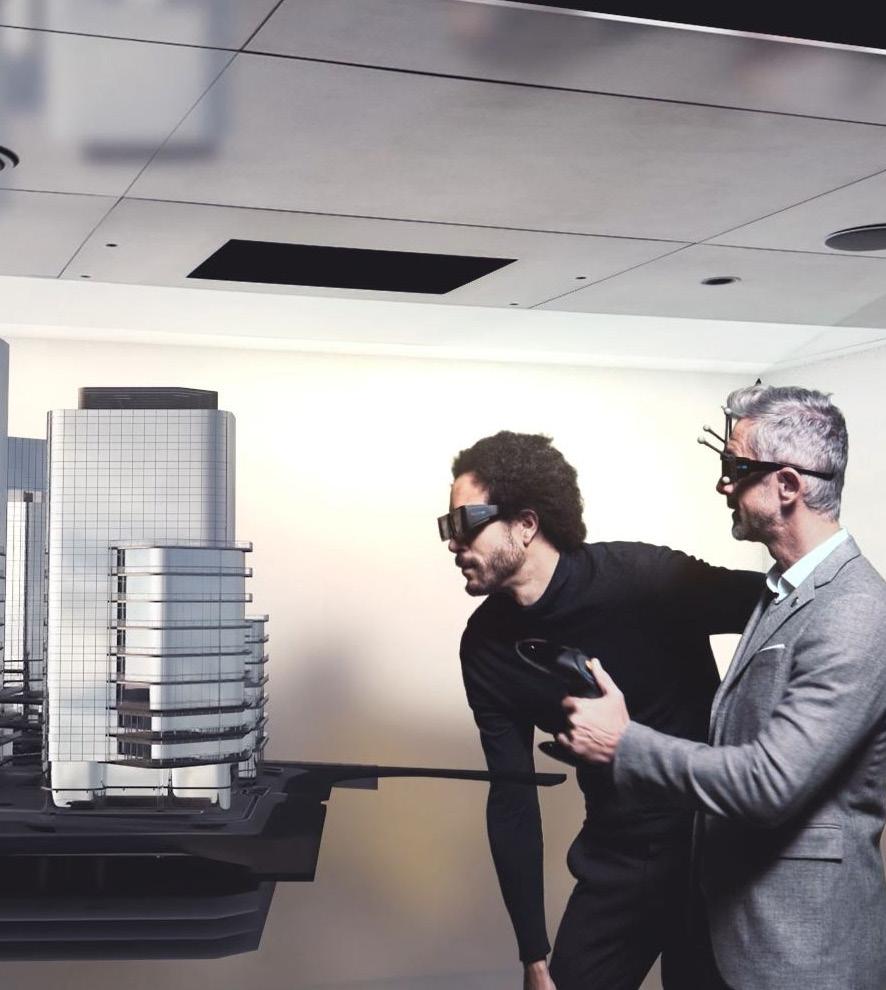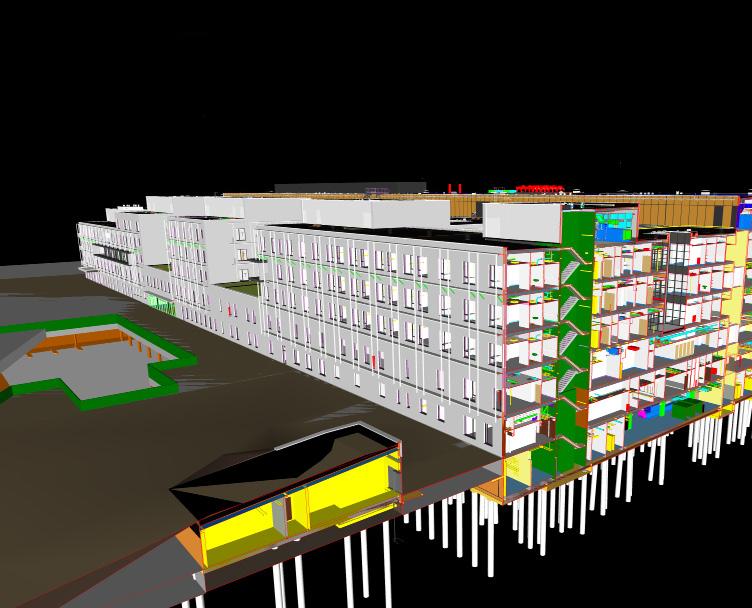
3 minute read
Design and visualize your projects
As your trusted partner, we want to make sure you win all the projects you are excited about, and over 50 years of experience in the industry have taught us that visualisation can make all the difference. Visualising projects does not only boost your professional credibility, it also allows for quicker and easier decision-making, excellent expectations management and a better project overview. In our range of Reynaers Aluminium digital visualisation tools, you will find everything from straightforward and accessible showroom simulations to advanced virtual reality tools, allowing you to choose the right tool for the job at hand.
Your benefits:
• Clearly present your idea, whether technical or design-wise • Allow for quick and easy decision-making • Get access to the latest virtual reality technologies to impress potential clients
World of Reynaers at your location
Interactive visualization
Inspire your customers with a real-life preview of their aluminum solution. Our World of Reynaers software package allows you to create a 3D presentation of your Reynaers Aluminium project by embedding it into a predefined project type. Choose which type of home or building you want to start from – from modern to classic – and add in your solution to quickly give your clients a general ideal of what their project will look and feel like - for quick and easy decision-making and increased customer satisfaction.

The World of Reynaers software is free of charge and only requires the availability of all necessary high-performance hardware.

Avalon at Reynaers campus
Virtual reality
Imagine being able to step inside a building that is still at the design stage. Our AVALON VR space allows you to navigate through virtual spaces, adjust dimensions of windows and rooms, change colours and optimise designs in real time. Thanks to the immersive 3D experience, visitors can point out details to each other and comment on them live, making AVALON the perfect discussion platform for architects, builders and fabricators.
The AVALON testing environment allows you to test and present various solution variants, view 3D models up close and evaluate details or building nodes before the actual construction starts - which in turn allows you to check feasibility, avoid mistakes and increase efficiency.
Our 3D experts create your building’s virtual model based on the project’s SketchUp, Vectorworks, Archicad, Revit or BIM files and project it onto five walls in high resolution to create an immersive 3D experience.


Building information models

The Reynaers Aluminium BIM libraries contains BIM models that are available both in Revit and ArchiCad format.
As a true innovation partner, Reynaers Aluminium provides BIM models for a number of Reynaers Aluminium solutions. Thanks to the BIM framework, architects and other stakeholders - such as fabricators and installers like yourself - can count on a range of intelligent design models that contain all the information they need about a specific material or solution. In contemporary construction projects, every detail of a building is modeled in BIM - including windows and doors. Our high-tech Reynaers Aluminium BIM models contain information on everything from dimensions and materials to installations such as building connections. They can be used to explore design options, to create accurate visualisations or to optimise facility management, renovation or even demolition - allowing you to offer accurate and complete information to partners and to streamline processes throughout the entire project.





