AVENIR HOTEL
preparedby:
REZAN ALI AYMAN HASSAN SUPERVISED
SUPERVISED
BY:
DR. AZAD AHMEDDESIGN 5
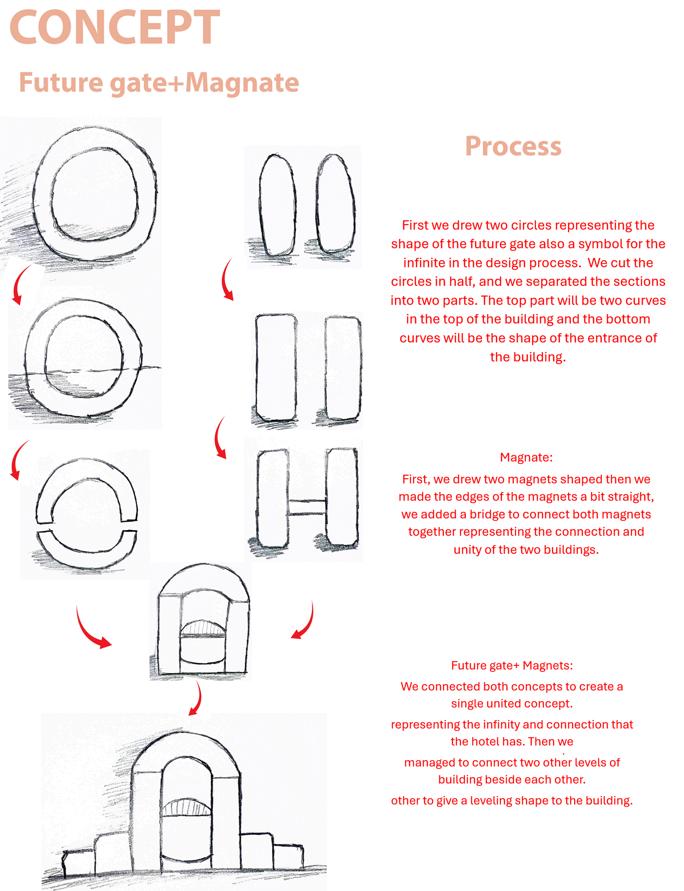
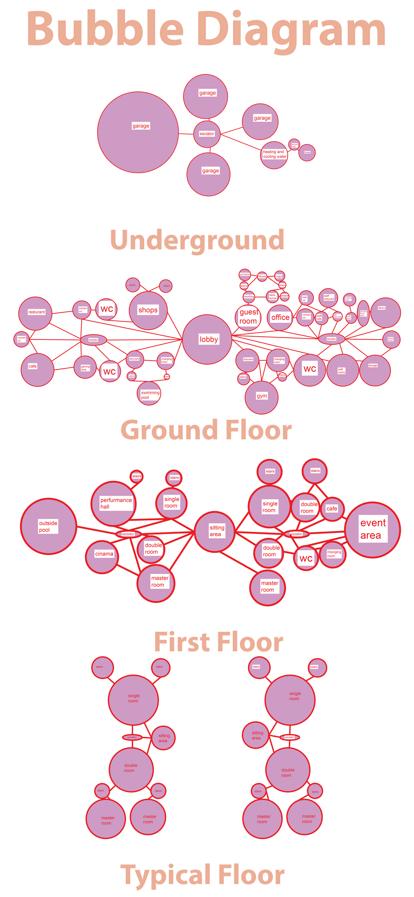
ROOMS TABLE
TOTAL 162 SINGLE ROOMS
DOUBLE SINGLE ROOMS
TOTAL 16
DOUBLE ROOMS
TOTAL 104
TOTAL 52 MASTER ROOMS
TOTAL ROOMS
464
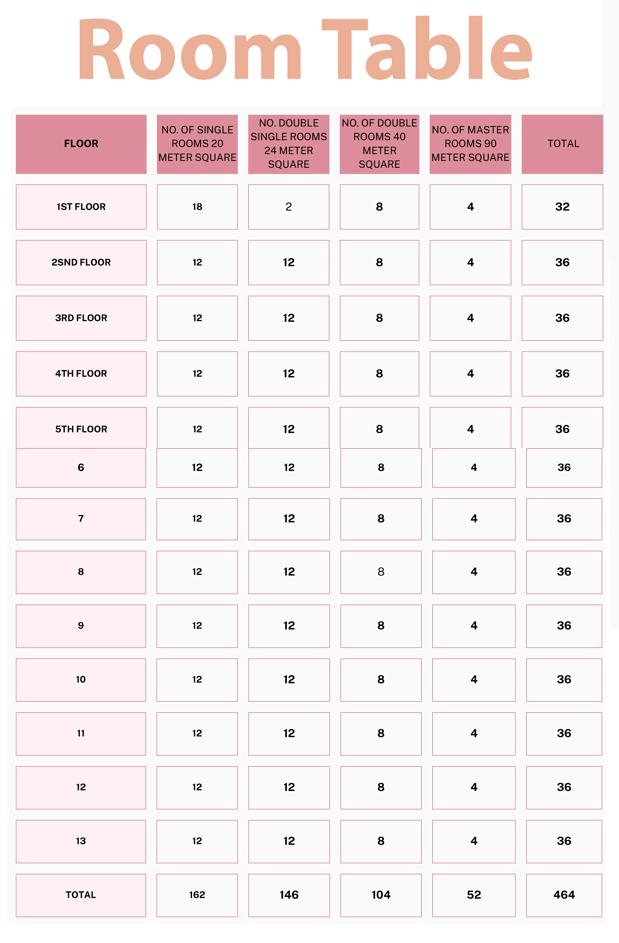
UNDERDROUND PLANS
our underground is two level level A and level B
each of the levels consist of 250 parking's which makes the total 500 car parking's under ground with 150 parking's on the ground.
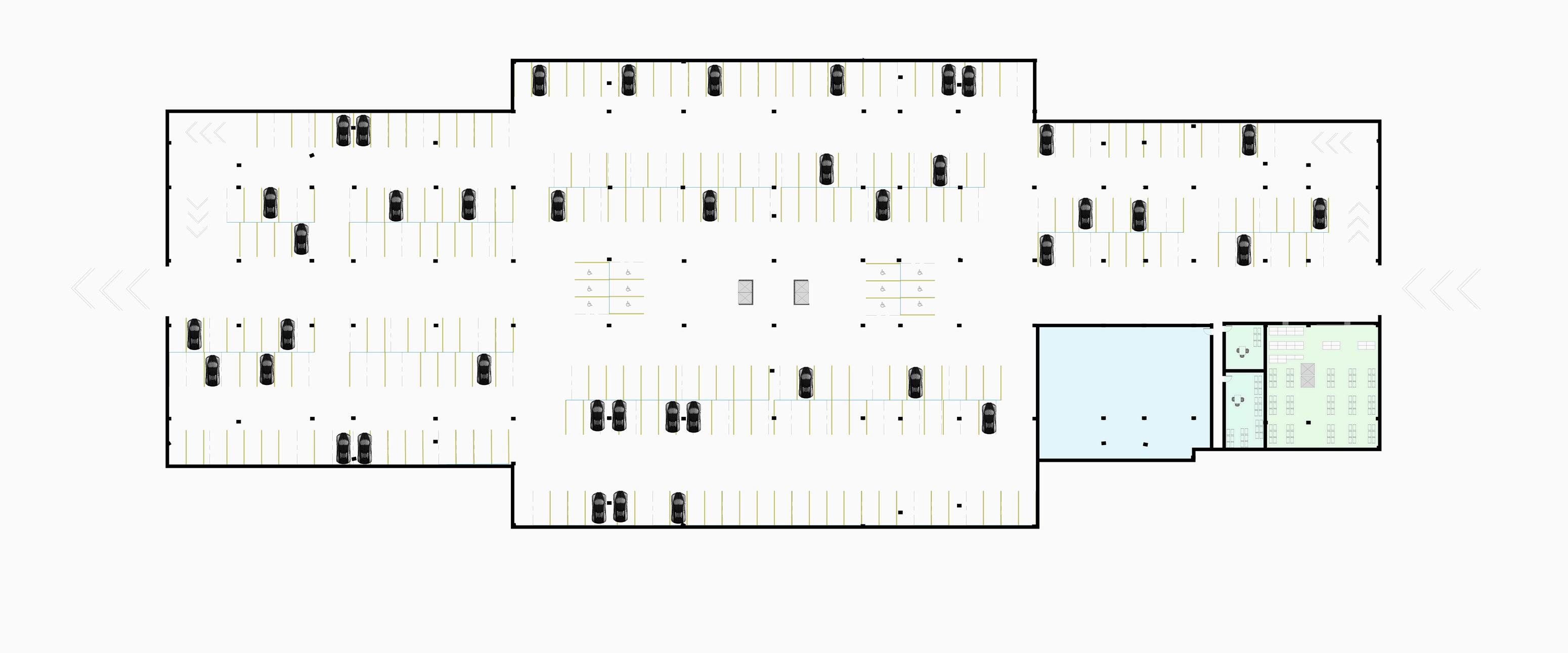
Underground A
level A consist of internet room, huge storage with services room

site
At the AVENIR Hotel, you'll find a cool mix of modern design and nature. As you walk in through the circular entrance, you'll see green parks, fun gaming spots, and places for kids to play. There are also areas to work out surrounded by plants and peaceful fountains. It's like stepping into a calm, green world right in the middle of the city's hustle and bustle.
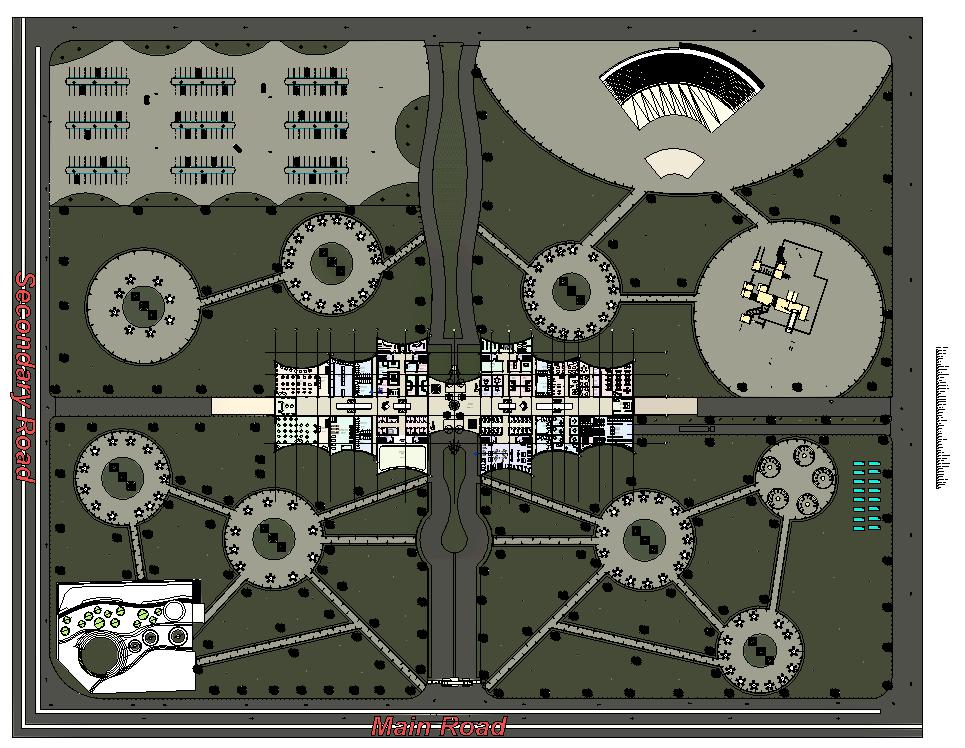
Ground floor plan
Welcome to the ground floor of the Future Gate Hotel, where everything you need is just steps away. The circular entrance leads you into the welcoming lobby, bustling with activity. You'll find a refreshing swimming pool, shops for browsing, a cozy café serving up fresh brews, and a restaurant offering tasty dishes. For entertainment, there's a gaming area waiting to be explored. Conveniently located bathrooms cater to all guests. Behind the scenes, there are offices, a quiet library, and storage spaces. Staff have their own dedicated area to keep things running smoothly. Plus, there are changing rooms and showers for your comfort, along with a fully equipped gym to stay active. With every amenity at your fingertips, the ground floor of the Future Gate Hotel ensures a delightful stay for all.

FIRST FLOOR PLAN
Welcome to the first floor of the AVENIR Hotel, where every corner offers something special. Step outside to enjoy the sparkling pool and the beautiful outdoor wedding area surrounded by nature's beauty. Inside, there's a large conference hall for meetings and events, and a cozy cinema for movie buffs to enjoy. Choose from a variety of rooms to suit your needs, whether it's a snug single, a comfortable double, or a luxurious master suite. Feeling peckish? Pop into the small café for a quick bite. And don't worry about getting refreshed after a swim – there are showers and changing rooms nearby for your convenience. Whether you're here for work or play, the first floor has everything you need for a fantastic stay at the AVENIR Hotel.


SECOND FLOOR PLAN
On the second floor of the AVENIR Hotel, you'll find a variety of comfortable rooms catering to every guest's needs, including master, single, double, and double single accommodations. Each room is thoughtfully designed for comfort and convenience, ensuring a relaxing stay. Additionally, for safety purposes, emergency stairs are easily accessible, providing a secure exit route in case of any unforeseen circumstances. Step outside onto two exterior sitting areas and enjoy the fresh air and scenic views, adding an extra touch of tranquility to your stay. Whether you're looking for a cozy retreat or a spacious escape, the second floor of the Future Gate Hotel has you covered.

TYPICAL FLOOR PLAN
The hotel's layout is meticulously planned to offer a seamless blend of functionality and luxury. Double, master, double single, and single rooms are strategically distributed across both sides of the hotel, catering to various guest preferences and needs. A bridge connecting the two sides serves as the central hub, housing reception, lobby lounges, and meeting rooms, while also doubling as a spacious area for a cafe with panoramic views. Safety is prioritized with strategically placed emergency stairs ensuring quick evacuation routes in case of emergencies. Guests are treated to breathtaking panoramas from select rooms, enhancing their stay with memorable experiences.
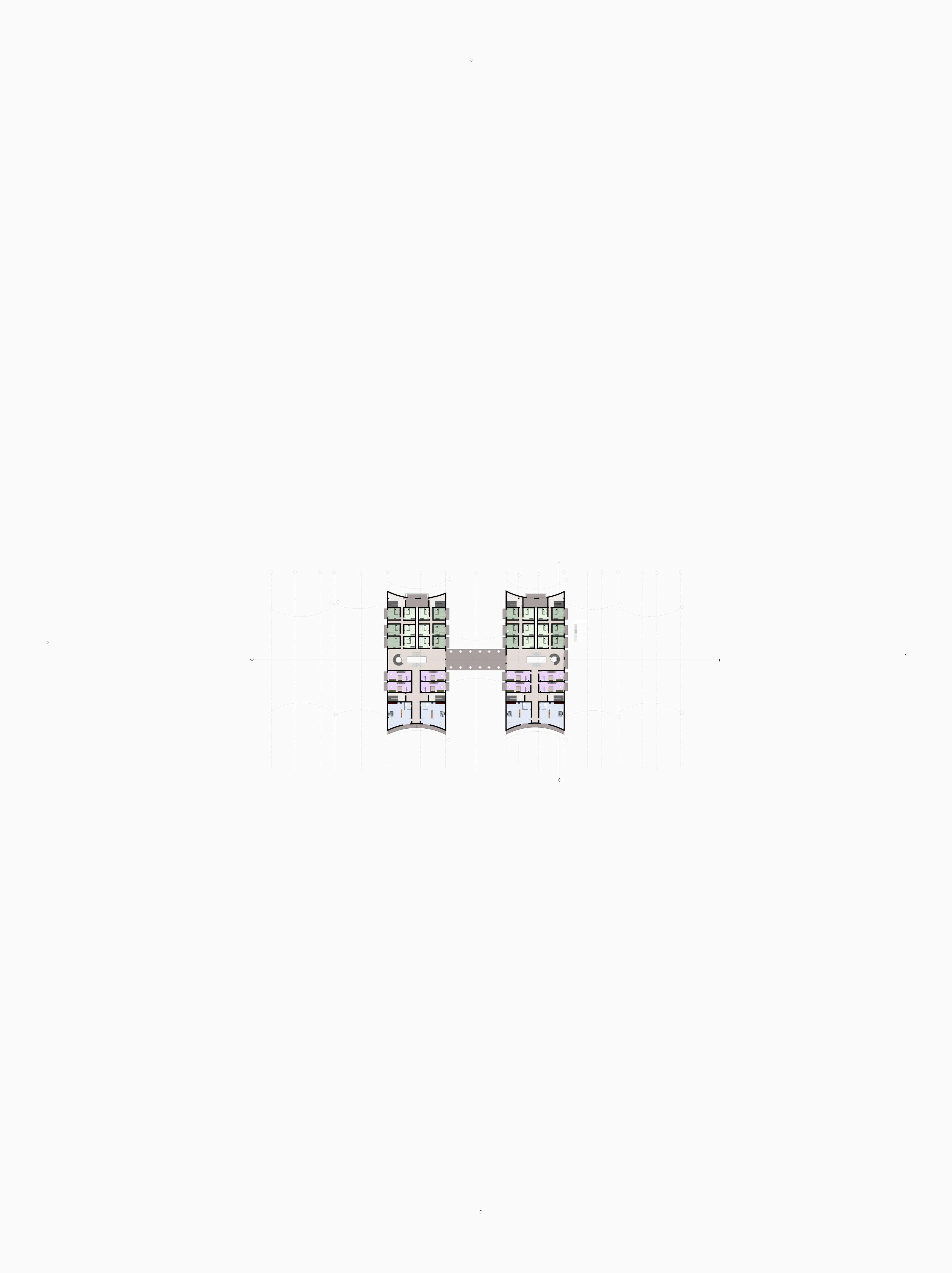
3-12
13TH FLOOR PLAN
The final floor of the hotel is a vibrant entertainment hub designed to delight guests with an array of recreational activities. At the heart of this floor lies a sophisticated bidding room where guests can engage in games of strategy and skill. Nearby, a state-ofthe-art bowling alley offers hours of fun for both families and friends. For those seeking more active pursuits, a tennis court provides the perfect opportunity to enjoy a friendly match or practice their skills. Overlooking these activities is a restaurant boasting stunning panoramic views, accessible via a grand staircase that gracefully curves along the floor, adding a touch of elegance to the space. This entertainment area promises an unforgettable experience, combining excitement with luxury for guests to indulge in during their stay.

SECTIONS


ELEVATIONS

SOUTH
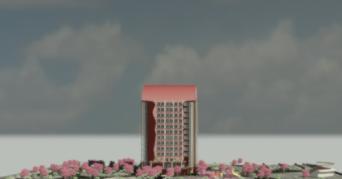
EAST

NORTH

WEST
RENDERS
CONFERENCE HALL
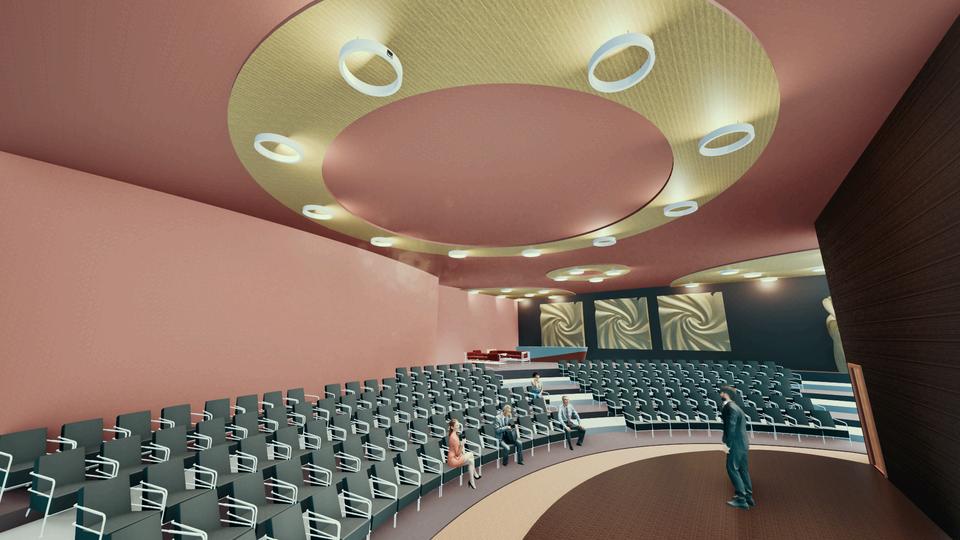
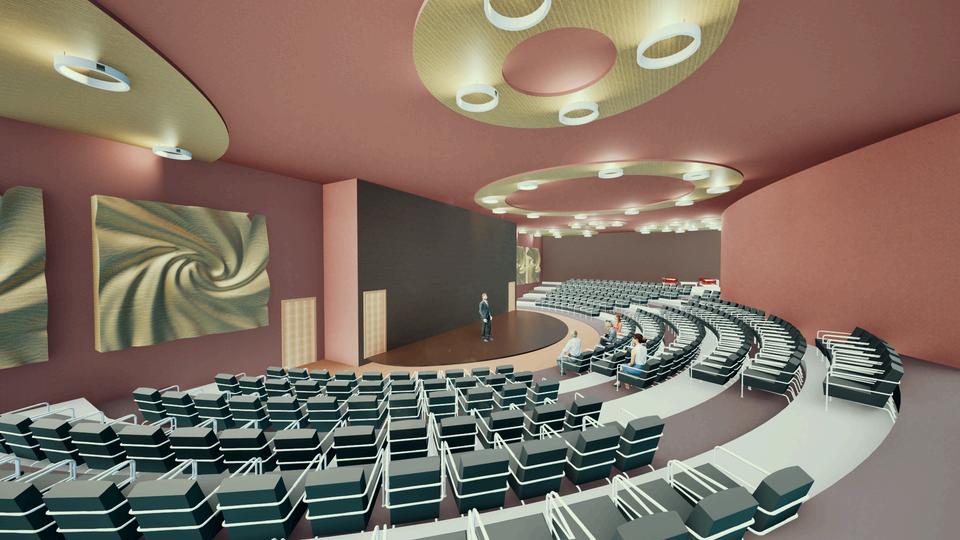
CINEMA


RENDERS
CAFE RESTURANT




RECEPTION/LOBBY
RENDERS
DOUBLE/DOULE SINGLR




RENDERS
MASTER ROOM/SINGLE ROOM



