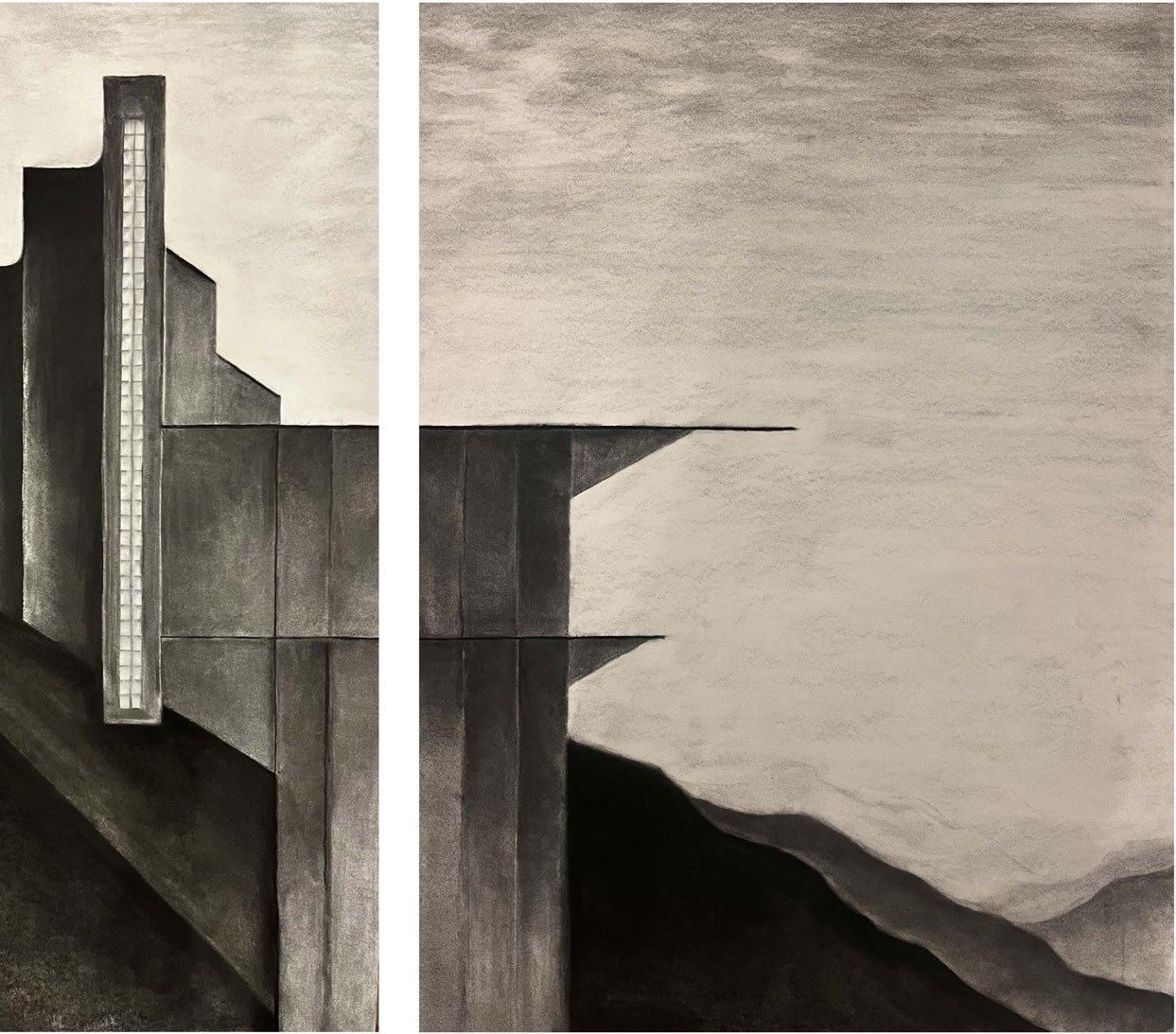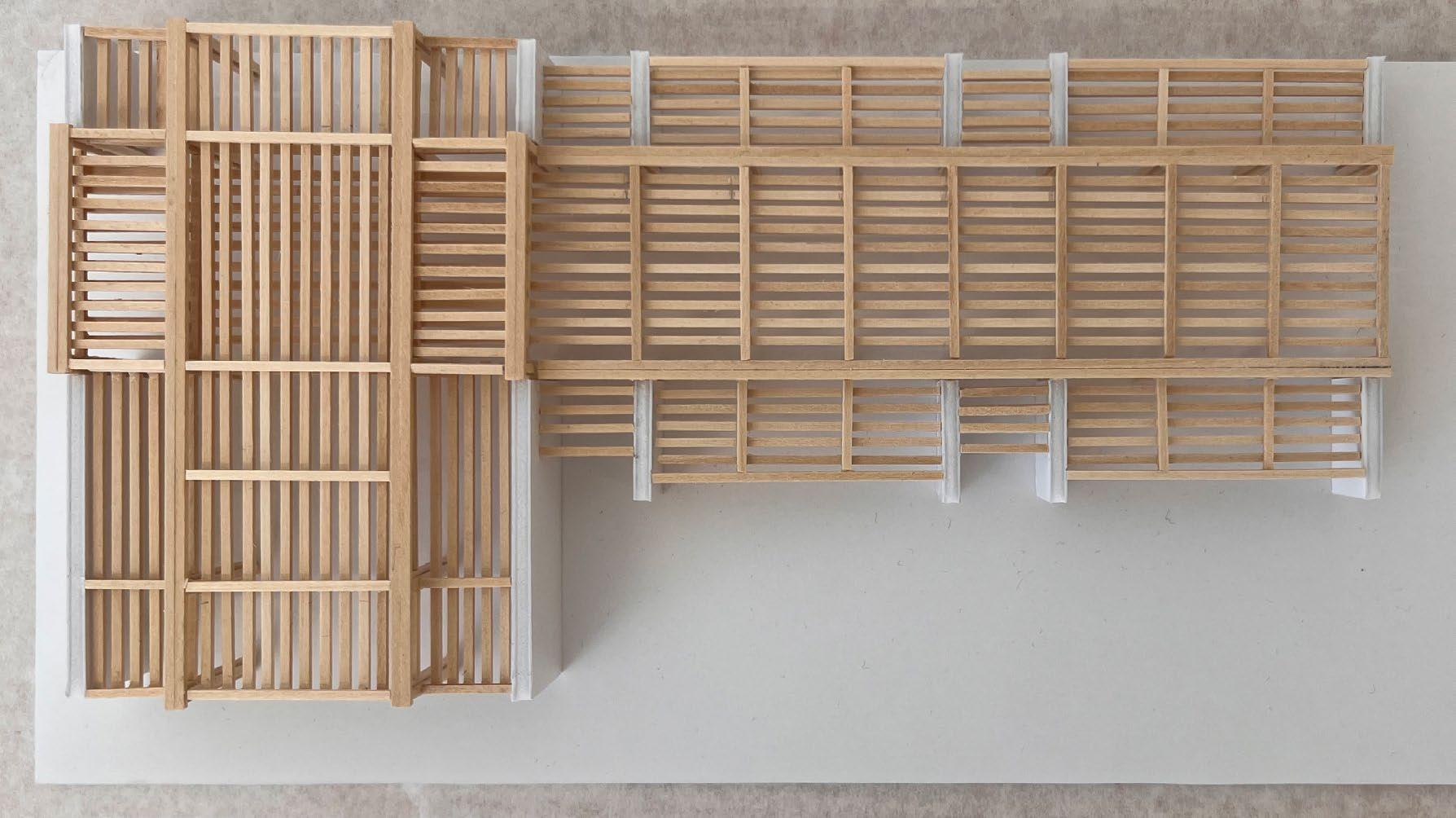

RACHEL M. GOLDSTEIN
B.Arch Year 2
Illinois Institute of Technology
Rachel Goldstein
Rachel Goldstein
Second-Year Architecture Student, Illinois Institute of Technology
Second-Year Architecture Student, Illinois Institute of Technology CONTACT
goldstein.rachel23@gmail.com (rgoldstein@hawk.iit.ed u)
goldstein.rachel23@gmail.com (rgoldstein@hawk.iit.ed u)
EXPERIENCE
EXPERIENCE
Rachel Goldstein
SKILLS & QUALI
CONTACT
SKILLS & QUALIFICATIONS
Amy Reichar t Design / Auerbach Architect s
Amy Reichar t Design / Auerbach Architect s
Second-Year Architecture Student, Illinois Institute of Technology
Full-Time Intern
Full-Time Intern
MAY 2024 - AUGUST 2024 / PAID POSITION
MAY 2024 - AUGUST 2024 / PAID POSITION
EXPERIENCE
● Execute and update technical drawings and construction details for residential and commercial project s as well as exhibition design
● Execute and update technical drawings and construction details for residential and commercial project s as well as exhibition design
Amy Reichar t Design / Auerbach Architect s
Rachel Goldstein
Rachel Goldstein
Full-Time Intern MAY 2024 - AUGUST 2024 / PAID POSITION
● Assist in the creation of presentation materials including 3D renderings and asset s for design communication
● Assist in the creation of presentation materials including 3D renderings and asset s for design communication
Rachel Goldstein
● Par ticipate in client meetings and collaborating with project leads on design development
● Par ticipate in client meetings and collaborating with project leads on design development
Second-Year Architecture Student, Illinois Institute of Technology
Second-Year Architecture Student, Illinois Institute of Technology
● Maintain material library and digital filing systems
● Maintain material library and digital filing systems
Second-Year Architecture Student, Illinois Institute of Technology
● Execute and update technica drawings and construction details for residential and commercial project s as well as exhibition design
EXPERIENCE
EXPERIENCE
● Assist in the creation of presentation materials including 3D renderings and asset s for design communication
American Institute of Architecture Student s
American Institute of Architecture Student s
EXPERIENCE
Amy Reichar t Design / Auerbach Architect s
IIT
Amy Reichar t Design / Auerbach Architect s
● Par ticipate in client meetings and collaborating with project leads on design development
— Second Year Studio Representative
IIT — Second Year Studio Representative
Full-Time Intern
● Maintain material library and digital filing systems
Knowledg with digita
Knowledg with digita
• AutoC
• AutoC
• Sketch
• Sketch
• Rhino
• Rhino
• Indesi
• Indesi
• Illustra
• Illustra
• Googl
goldstein.rachel23@gmail.com (rgoldstein@hawk.iit.ed u)
SKILLS & QUALIFICATIONS
Knowledge and exper tise with digital tools inc uding:
CONTACT
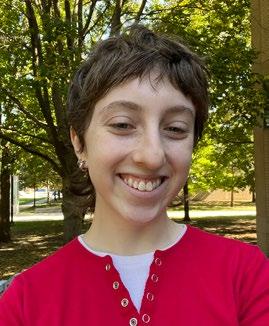
• Microsoft O ce
• Microsoft O ce
• Canva
• Canva
• AutoCad
l com (rgoldstein@hawk iit ed u)
• Sketchup
goldstein.rachel23@gmail.com (rgoldstein@hawk.iit.ed u)
• Rhino 8
goldstein rachel23@gmail com (rgoldstein@hawk iit ed u)
• Indesign
• Illustrator
SKILLS
&
• Google Suite
Ar ticulate verbal and written communicator as a leader, team member, and mentor
Ar ticulate verbal and written communicator as a leader, team member, and mentor
QUALIFICATIONS
SKILLS & QUALIFICATIONS
SKILLS & QUALIFICATIONS
• Microsoft O ce
• Canva
Amy Reichar t Design / Auerbach Architect s
Full-Time Intern
Knowledge and exper tise with digital too s inc uding:
SEPTEMBER 2024 - PRESENT / STUDENT ORG
SEPTEMBER 2024 - PRESENT / STUDENT ORG
MAY 2024 - AUGUST 2024 / PAID POSITION
MAY 2024 - AUGUST 2024 / PAID POSITION
Full-Time Intern
Knowledge and exper tise with digital too s inc uding:
• AutoCad
SAIC — Undergrad uate Student Representative
SAIC — Undergrad uate Student Representative
American Institute of Architecture Student s
MAY 2024 - AUGUST 2024 / PAID POSITION
SEPTEMBER 2023 - MAY 2024 / STUDENT ORG
SEPTEMBER 2023 - MAY 2024 / STUDENT ORG
IIT Second Year Studio Representative
● Execute and update technica drawings and construction details for residential and commercial project s as well as exhibition design
SEPTEMBER 2024 - PRESENT / STUDENT ORG
● Execute and update technica drawings and construction details for residential and commercial project s as well as exhibition design
● Act as liaison between undergrad uate architecture studios and AIAS executive board
● Act as liaison between undergrad uate architecture studios and AIAS executive board
● Execute and update technica drawings and construction details for residential and commercial project s as well as exhibition design
● Assist in the creation of presentation materials including 3D renderings and asset s for design communication
SAIC Undergrad uate Student Representative
● Assist in the creation of presentation materials including 3D renderings and asset s for design communication
SEPTEMBER 2023 - MAY 2024 / STUDENT ORG
● Assist in the planning, sched uling, and promotion of AIAS programs
● Assist in the planning, sched uling, and promotion of AIAS programs
● Assist in the creation of presentation materials including 3D renderings and asset s for design communication
● Par ticipate in client meetings and collaborating with project leads on design development
● Maintain material library and digital filing systems
● Par ticipate in client meetings and collaborating with project leads on design development
● Maintain material library and digital filing systems
● Act as liaison between undergrad uate architecture studios and AIAS executive board
● Par ticipate in client meetings and collaborating with project leads on design development
Fast and motivated learner, detail-oriented problem solver
Fast and motivated learner, detail-oriented problem solver
Knowledge and exper tise with digital tools inc uding:
Ar ticulate verbal and written communicator as a eader, team member, and mentor
• Sketchup
• AutoCad
• Sketchup
• Rhino 8
• AutoCad
• Indesign
• Rhino 8
• Sketchup
Experienced in multitasking and large scale project management
Experienced in multitasking and large scale project management
• Indesign
• Illustrator
• Rhino 8
Fast and motivated learner, detail-oriented prob em solver
• Illustrator
• Google Suite
• Indesign
• Google Suite
• Microsoft O ce
• Illustrator
• Canva
• Microsoft O ce
• Google Suite
• Canva
• Microsoft O ce
AWARDS
AWARDS
• Canva
Experienced in multitasking and large scale project management
Instructional Resources & Facilities Management, SAIC
Instructional Resources & Facilities Management, SAIC
American Institute of Architecture Student s
● Maintain material library and digital filing systems
American Institute of Architecture Student s
● Assist in the planning, sched u ing, and promotion of AIAS programs.
IIT — Second Year Studio Representative
Assistant Technician
American Institute of Architecture Student s
Assistant Technician
SEPTEMBER 2024 - PRESENT / STUDENT ORG
IIT Second Year Studio Representative
SEPTEMBER 2023 - MAY 2024 / PAID POSITION
SEPTEMBER 2023 - MAY 2024 / PAID POSITION
SEPTEMBER 2024 - PRESENT / STUDENT ORG
Instructional Resources & Facilities Management, SAIC
IIT — Second Year Studio Representative
SEPTEMBER 2024 - PRESENT / STUDENT ORG
SAIC — Undergrad uate Student Representative
SEPTEMBER 2023 - MAY 2024 / STUDENT ORG
Assistant Technician
● Fielded calls via helpline and directed communication between IRFM offices and ser vice request s across campus
● Fielded calls via helpline and directed communication between IRFM offices and ser vice request s across campus
SAIC Undergrad uate Student Representative
SEPTEMBER 2023 - MAY 2024 / STUDENT ORG
SAIC — Undergrad uate Student Representative
SEPTEMBER 2023 - MAY 2024 / PAID POSITION
SEPTEMBER 2023 - MAY 2024 / STUDENT ORG
● Assisted in the upkeep, management, and organization of campus resources
● Assisted in the upkeep, management, and organization of campus resources
● Act as liaison between undergrad uate architecture studios and AIAS executive board
● Act as liaison between undergrad uate architecture studios and AIAS executive board
● Fielded calls via helpline and directed communication between IRFM offices and ser vice request s across campus
● Act as liaison between undergrad uate architecture studios and AIAS executive board
● Assist in the planning, sched u ing, and promotion of AIAS programs.
● Assisted in the upkeep, management, and organization of campus resources
● Assist in the planning, sched u ing, and promotion of AIAS programs.
IIT Merit Scholarship
IIT Merit Scholarship
Ar ticulate verbal and written communicator as a eader, team member, and mentor
AWARDS
Ar ticulate verbal and written communicator as a eader, team member, and mentor
Ar ticulate verbal and written communicator as a eader, team member, and mentor
Awarded upon acceptance based on application and architectural por tfolio
Awarded upon acceptance based on application and architectural por tfolio
IIT Merit Scholarship
Fast and motivated learner, detail-oriented prob em solver
Fast and motivated learner, detail-oriented prob em solver
2023 Contemporary Practices Scholarship
2023 Contemporary Practices Scholarship
Fast and motivated learner, detail-oriented prob em solver
Awarded upon acceptance based on application and architectura por tfolio
Experienced in multitasking and large scale project management
● Assist in the planning, sched u ing, and promotion of AIAS programs. Instructional Resources & Facilities Management,
Juried review of por tfo io and essay, one of 10 winners from over 200 nominated individ uals in freshman class.
Juried review of por tfolio and essay, one of 10 winners from over 200 nominated individ uals in freshman class.
2023 Contemporary Practices Scholarship
Experienced in multitasking and large scale project management
AWARDS
Experienced in multitasking and large scale project management AWARDS
Juried review of por tfolio and essay, one of 10 winners from over 200 nominated
AWARDS
i i
individ ua s in freshman class







































































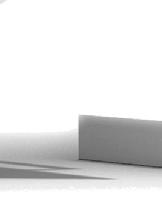

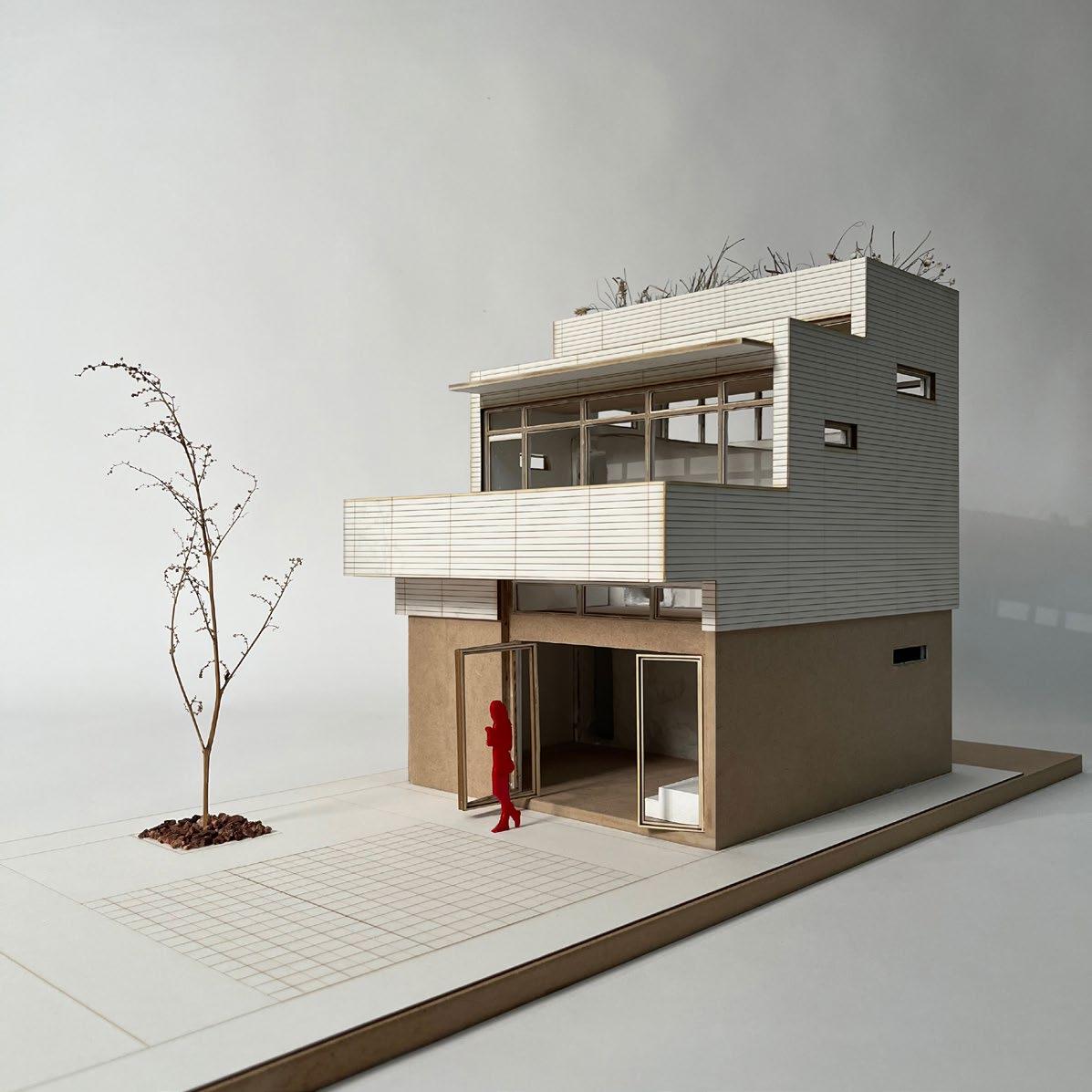
HOUSE EN MASSE
“House en Masse” is a design proposal for a 450 sq ft single occupant accessory dwelling unit (ADU) in Chicago’s Bridgeport neighborhood. This project seeks to address the growing need for increased urban density near downtown, offering a flexible, efficient living solution ideal for a semi-remote worker. The design revolves around a modular ‘core’ that is both functional and adaptable, complemented by a responsive ‘shell’ that is tailored to the unique environmental conditions of the site.
The core features a large thermal mass of precast concrete that spans the entire width of the unit. This central mass serves multiple purposes: it houses the essential functions of sleeping, working, cooking, and bathing, and acts as thermal storage. The secondary level, positioned on either side of this mass, accommodates the working and sleeping areas. This layout ensures a distraction-free, well-lit home office and a cozy, private nook for rest. The lower level opens up to a shared backyard, with the kitchen area designed for flexible use—ideal for cooking, dining, and entertaining.
The ‘shell’ of the ADU is designed to optimize energy efficiency based on its North-South orientation. Generous windows on the Southern side capitalize on natural light and passive solar heat, harnessing the thermal mass’s ability to store warmth. On the North side, fewer windows are strategically placed, buffered by closet spaces to minimize heat loss and maintain comfortable temperatures throughout the year.
In summary, House en Masse offers a compact, sustainable living space that combines efficiency with comfort, well suited for the demands of modern urban living.
ENVIRONMENTAL SHELL
HOUSE IN SEYA HOUSE EN MASSE
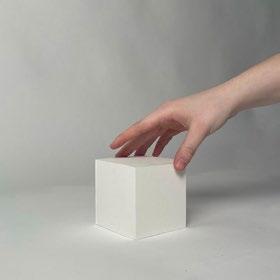
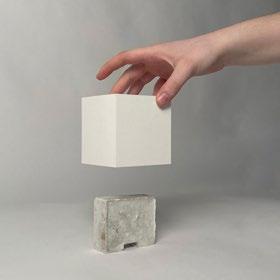
PROGRAMMATIC CORE
Diagrammatic design concept & formal organization: thermal mass as an organizing programmatic and formal mechanism
Central Mass vs Environmental Shell, concept diagram (left) & concept model (right)
SITE PLAN
SITE PLAN
SITE PLAN
SECTION – SITE | LONGITUDINAL
SECTION – SITE | LONGITUDINAL
SITE PLAN
SECTION – SITE | LONGITUDINAL
Immediate site (left) and Bridgeport
in context
(right)
left: Daylighting conditions of Winter solstice, Summer solstice, and natural ventilation in “House en Masse,” demonstration of environmental efficiency and specificity of “Shell,” and ideal indirect lighting for remote work right: Bridgeport in context and immediate site conditions




Longitudinal perspective section illustrating day to day activities while living
“En Masse”
Isometric framing diagrams illustrating floor joist-mass relationship, and overall organization of structural members joined ( left) & exploded (right)
0’
0’ 5’ 10’ 20’
Plan cut at 16’ 0’ 5’ 10’




0’ 5’ 10’ 20’ Transverse Section
0’ 5’ 10’ 20’
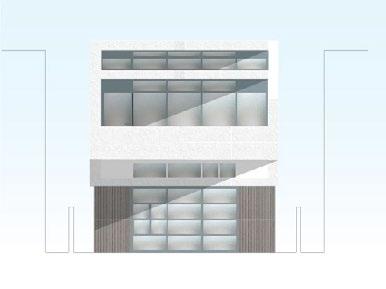
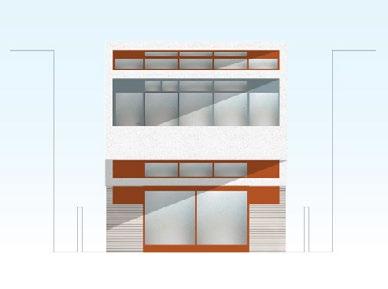
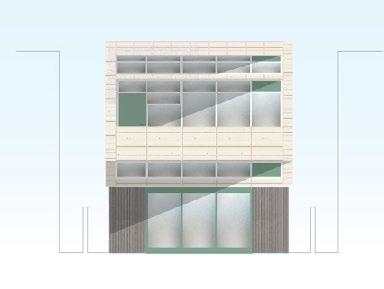
ELEVATION - SOUTH
ELEVATION - SOUTH
ELEVATION - SOUTH
ELEVATION - NORTH
ELEVATION - NORTH
ELEVATION - NORTH
Left: Early variants of South-facing facade, exploration of window placement and overall color palette
Right: Final linework elevations, South (left) & North (right) encorporating gridded facade and green roof
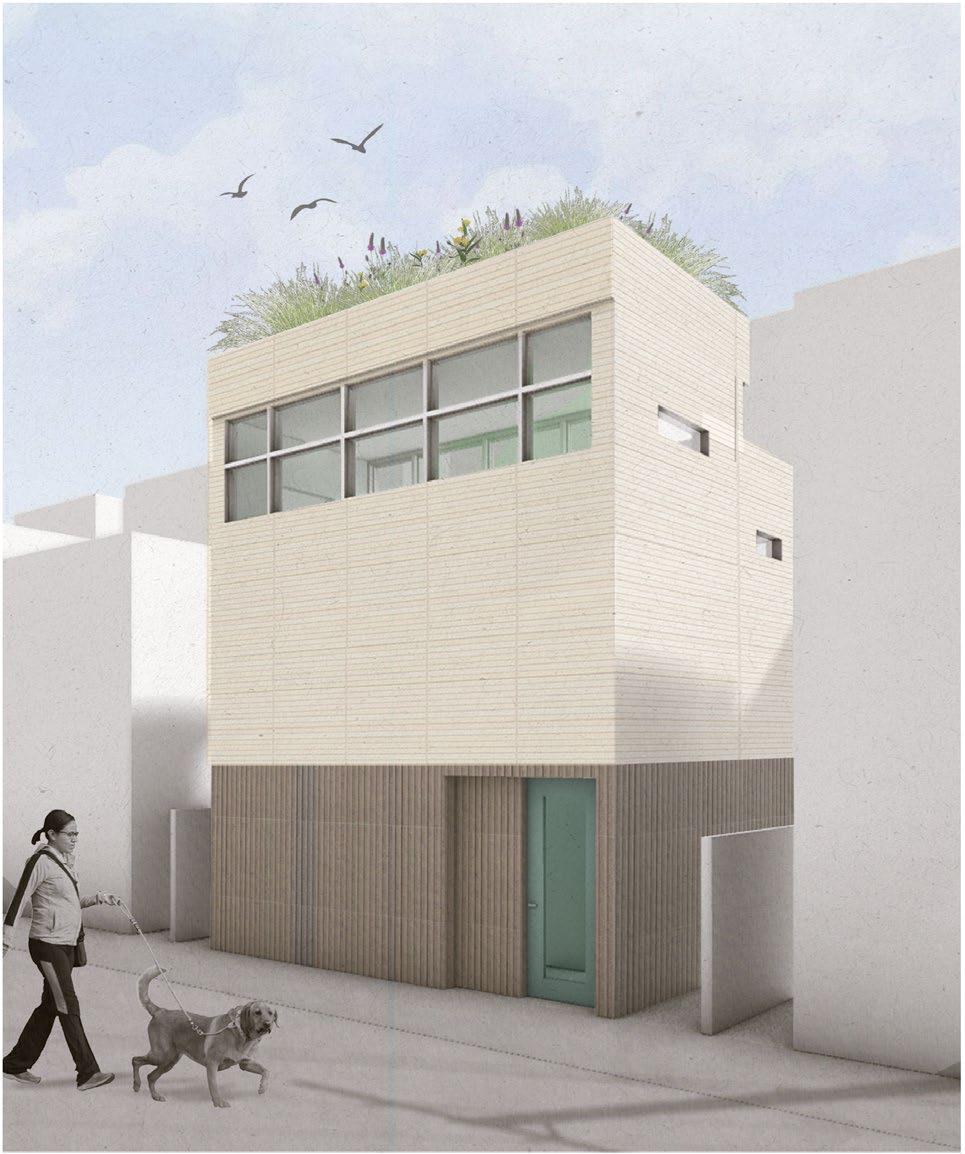
Left: A view of early Spring in Bridgeport, Right: Foundation & floor, wall, and green roof construction details
FLOOR ASSEMBLY
WALL ASSEMBLY
FLOOR ASSEMBLY
WALL ASSEMBLY GREEN ROOF ASSEMBLY
FLOOR ASSEMBLY WALL ASSEMBLY
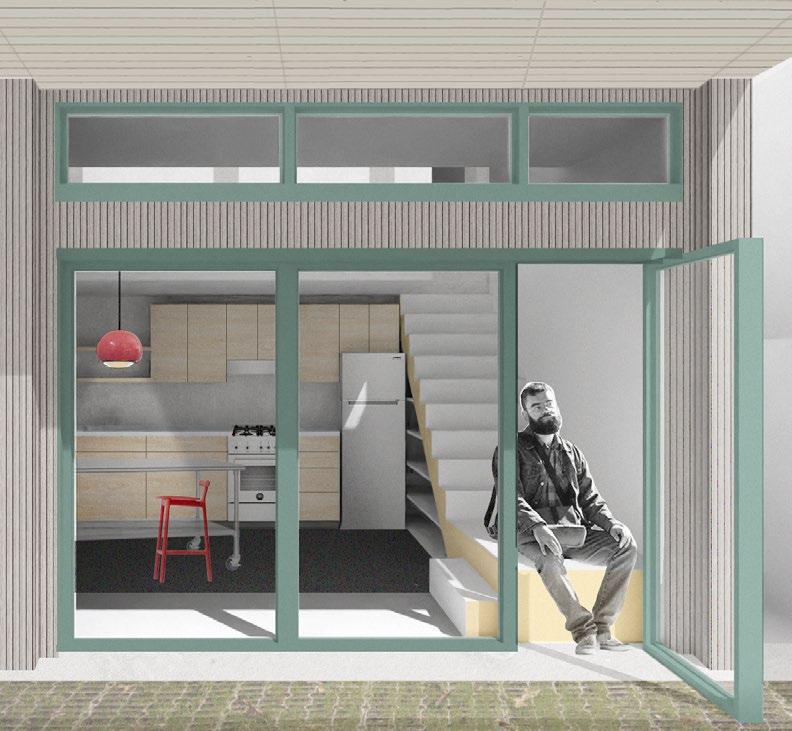

Pausing to Enjoy the Sun
A Quiet Workday “En Masse”
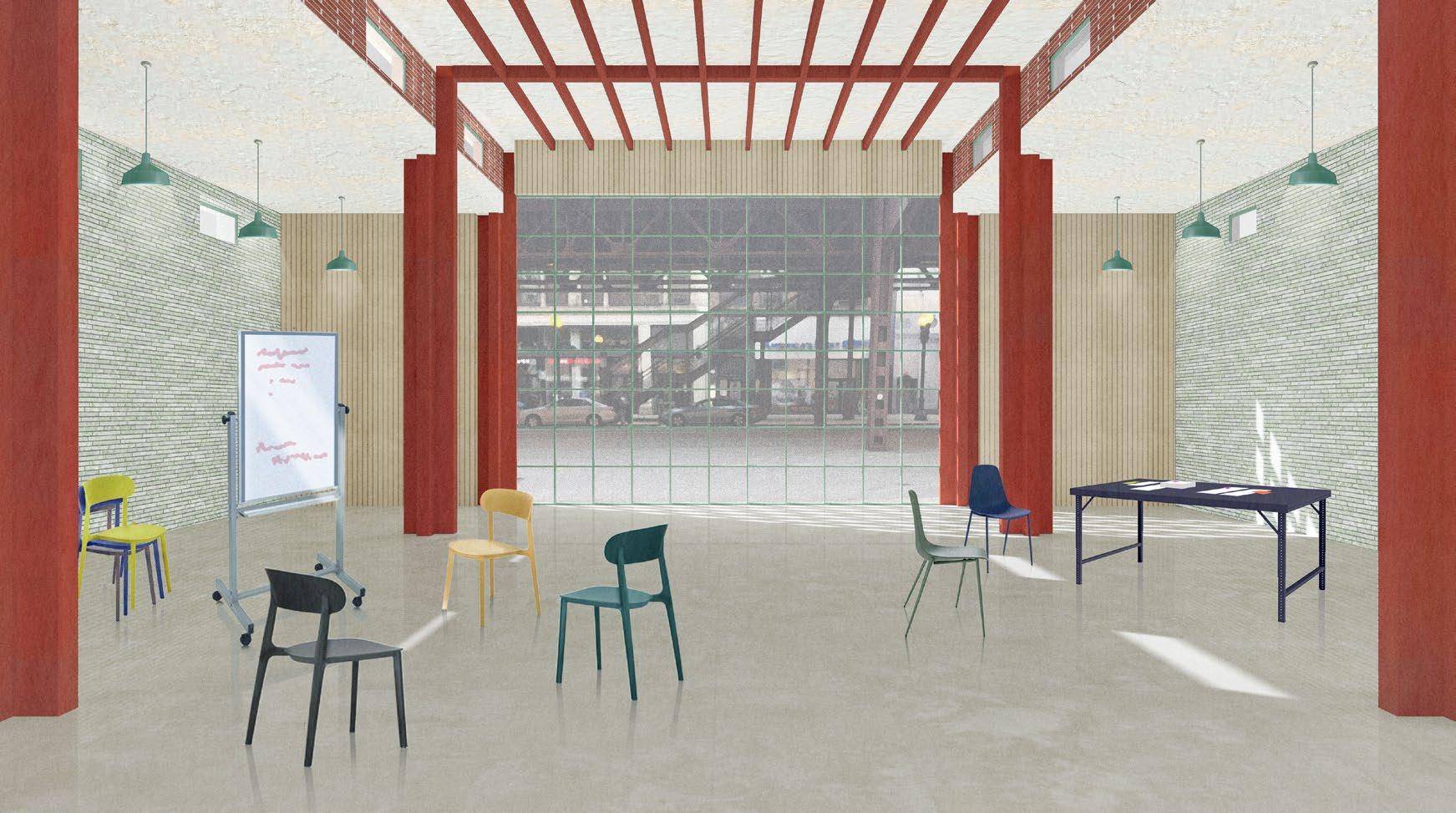
LOOP UNION HALL
This design for a union hall and transparency, which are with the community.
The building’s layout is defined systems that shape its spatial A transverse load-bearing primary zones: a central entry versatile southern office designed for communal exposed system of ceiling emphasizing the building’s providing a sense of cohesion
The northern meeting hall accommodating a wide range auditorium-style seating smaller, collaborative configurations. by an open colonnade and an the space to adapt seamlessly
hall reflects the values of collaboration are central to its mission of engaging
defined by two intersecting structural spatial and functional characteristics. wall system delineates the three entry hall that welcomes visitors, a area, and a northern meeting hall gatherings. Simultaneously, an ceiling joists punctuates these spaces, building’s continuous north-south axis and cohesion and openness throughout.
hall is a cornerstone of the design, range of uses. It supports large-scale for public assemblies as well as configurations. This flexibility is enhanced an adjoining storage closet, allowing seamlessly to diverse programmatic needs.
E ADAMS ST
SITE PLAN SCALE 1/32” = 1’
S WABASH AVE
E JACKSON BLVD
WEST ELEVATION
SCALE 1/16” = 1’
WEST ELEVATION
Scale 1/8" = 1'
LONGITUDINAL SECTION
SCALE 1/16” = 1’
LONGITUDINAL SECTION
Scale 1/8" = 1'
STRUCTURAL ROOF PLAN
STRUCTURAL ROOF
SOUTH ELEVATION
SCALE 1/8” = 1’
SOUTH ELEVATION
Scale: 1/8" = 1'
SECTION B-B
SCALE 1/8” = 1’
SECTION BB
Scale 1/8" = 1'

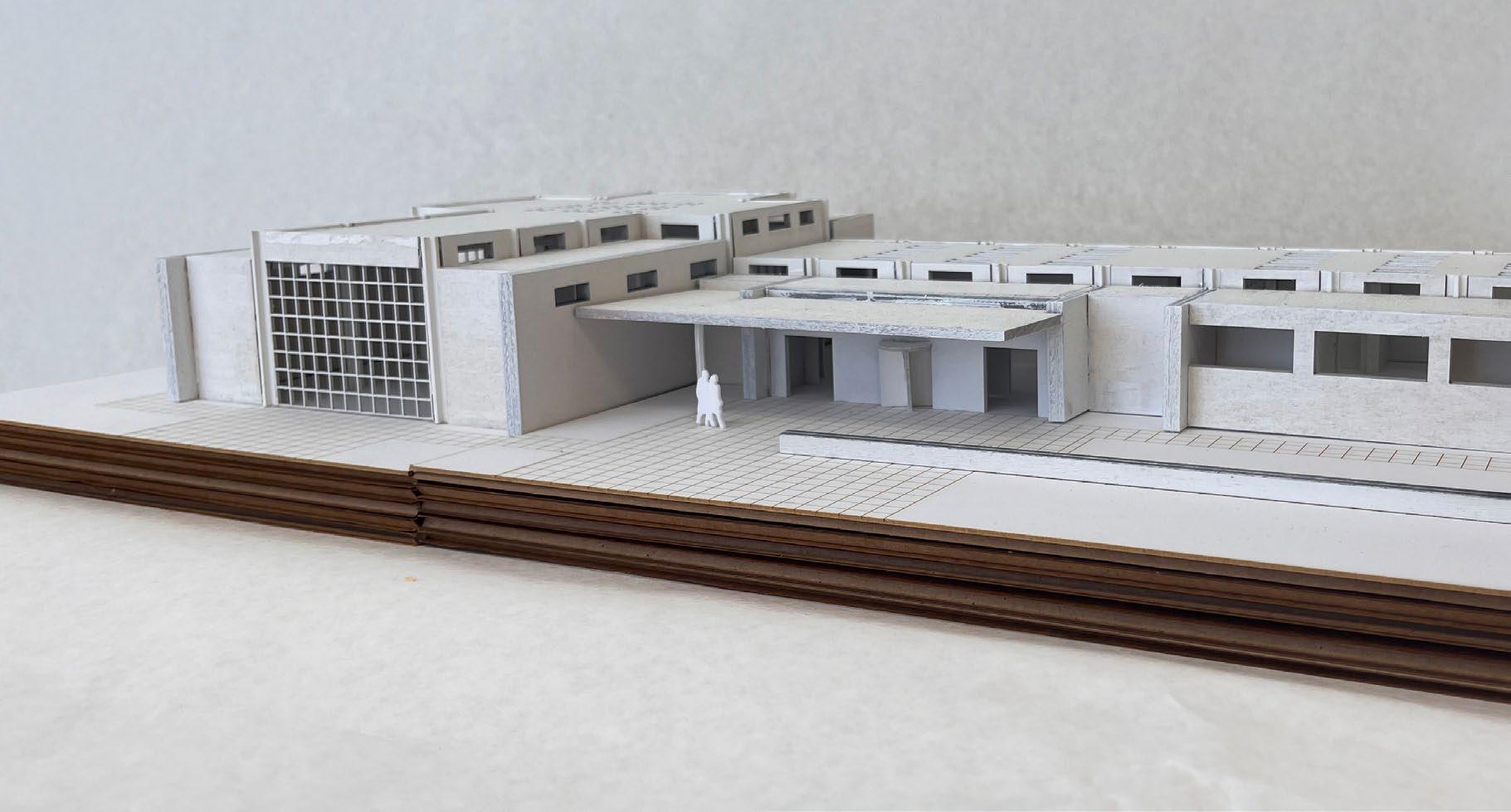
of meeting hall from adjacent strret
View

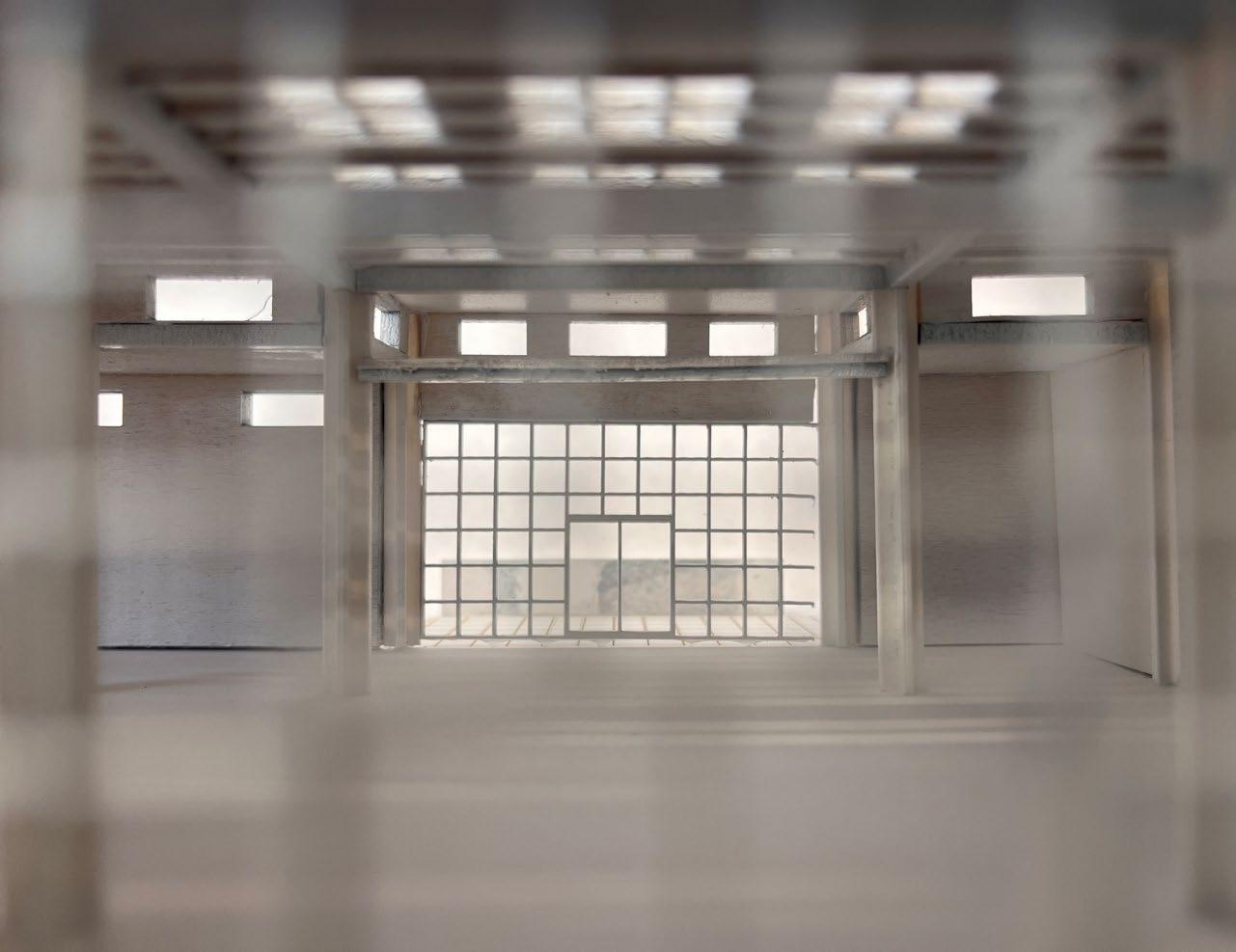
Entering the meeting hall














Positioned in the heart of Pilsen, this public park is occupied by a group homeless migrants who use the outcropping as a hub for rest and community.




















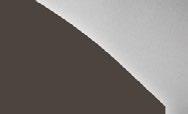













































My design of a small public restroom site comes from the gesture of peeling A nearby mural in a state of disrepair, and repainted, becomes an unassuming metaphor for the community of Pilsen its architecture. Just as this brick wall itself to a new image from the receding many layers, Pilsen, home first to then Eastern European, more recently immigrants, and now subject to gentrification, forms and reforms as the layers communities are rebuilt and revealed. point of fluctuation– where respite is the architecture of the “peel”– was the principle of my design.
PILSEN PUBLIC RESTROOM
this small of 10-15 outcropping restroom on this peeling paint. disrepair, painted unassuming Pilsen and wall cedes receding of its German, Mexican gentrification, layers of its revealed. This found in the guiding







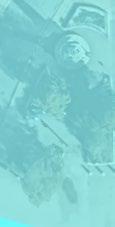
PROJECT INSPIRATION
S Blue Island Ave.
S Loomis St.










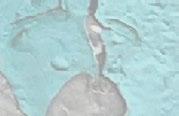








































































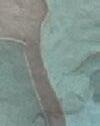
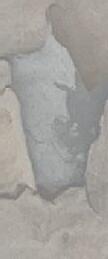
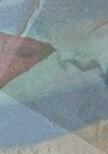


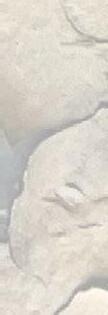
Derivation of “peel” formation, collaging moments from inspirational mural onto existing site elements


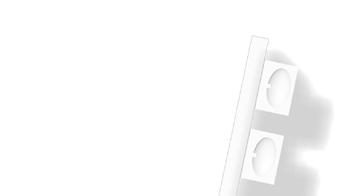










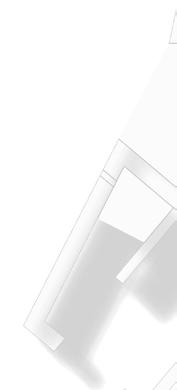











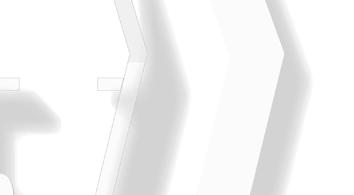






































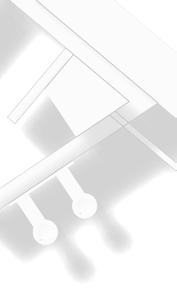







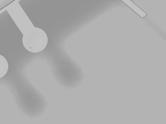




















PLAN CUT @4’ interaction of derived pattern and architectural form







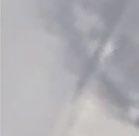




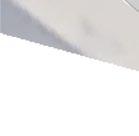


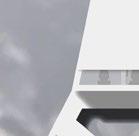

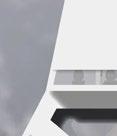

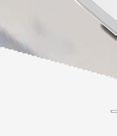

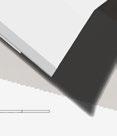
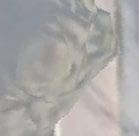
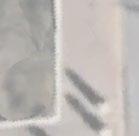
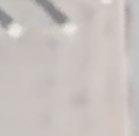


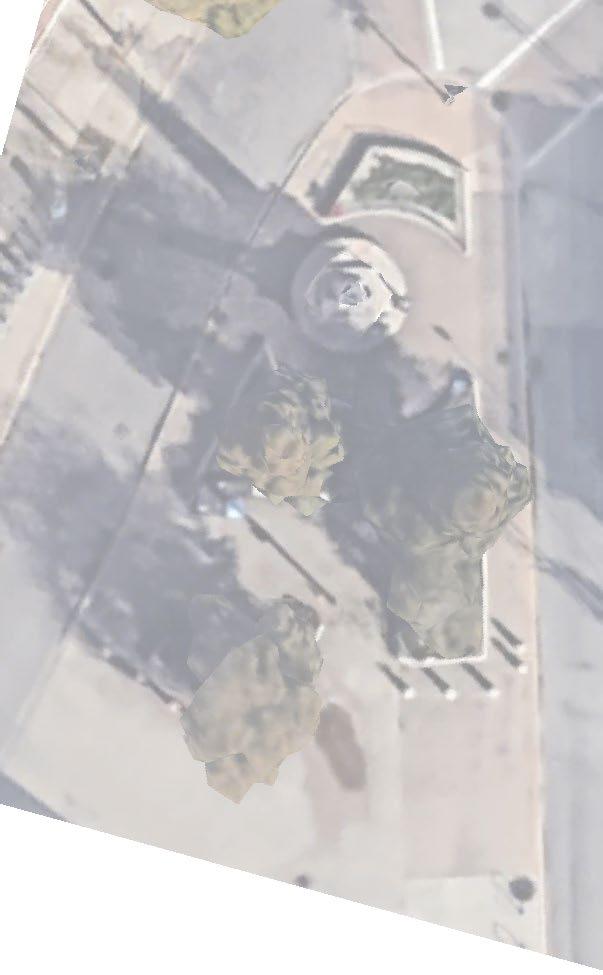
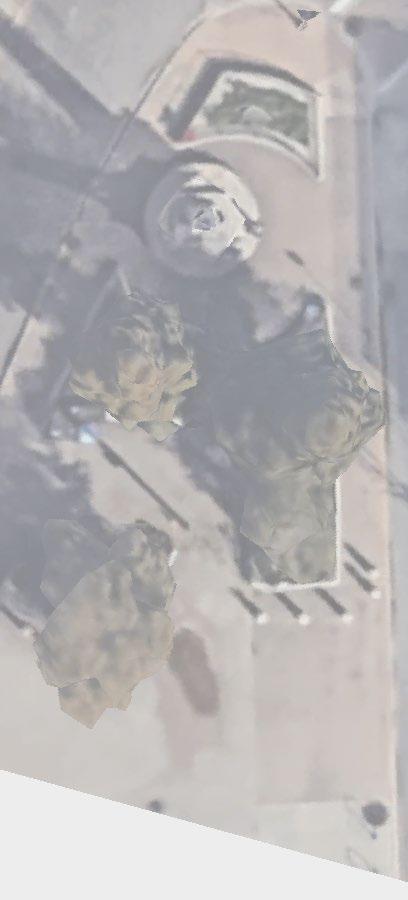


Site Plan
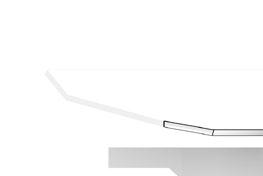































































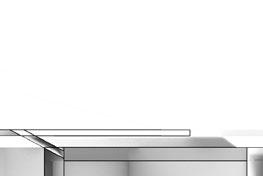















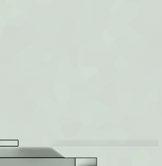





































































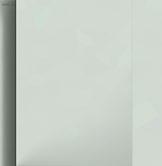








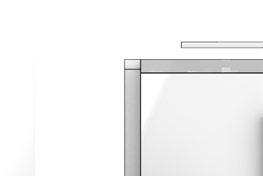
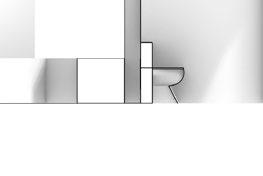






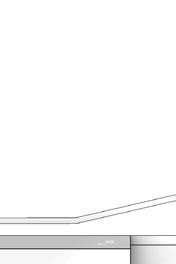

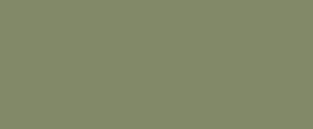





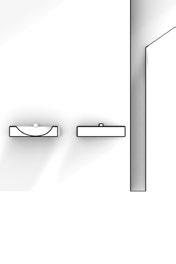








SOUTH ELEVATION SCALE
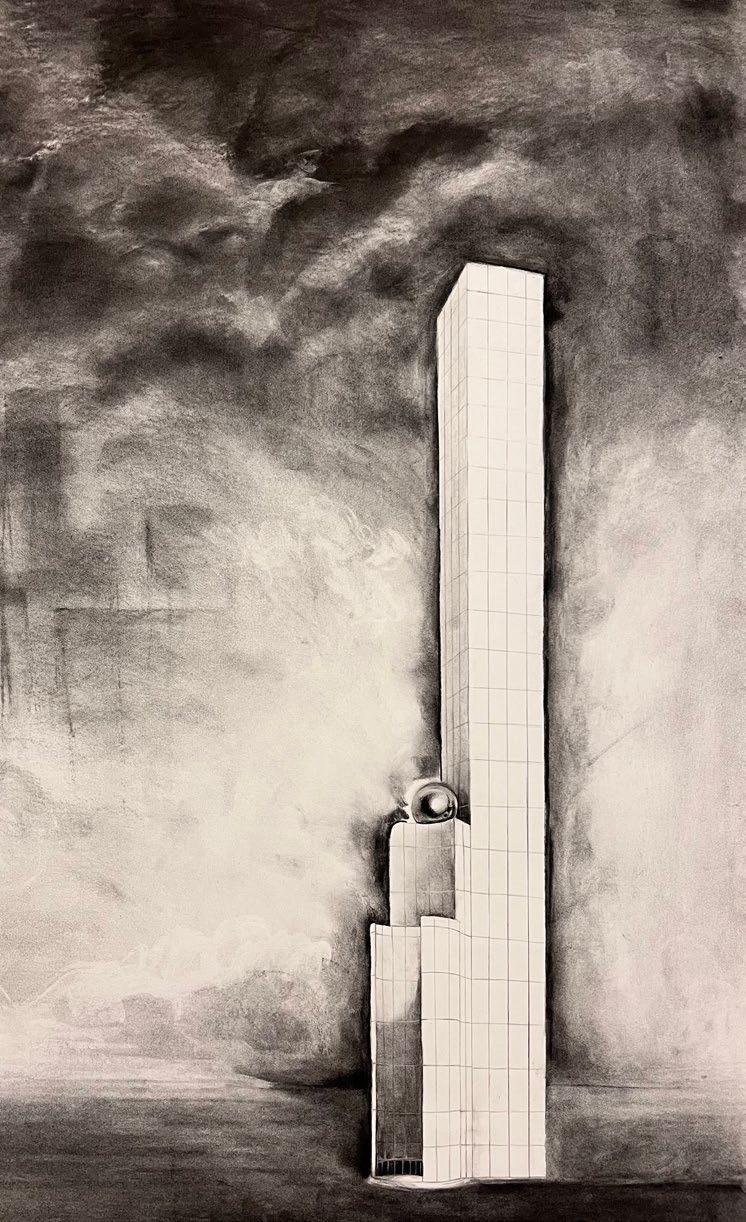
Iconic architectural and figurative representations inspired by the conceptual drawings of Étienne-Louis Boullée, Claude Ledoux, and Mies Van Der Rohe
VISIONARY DRAWINGS
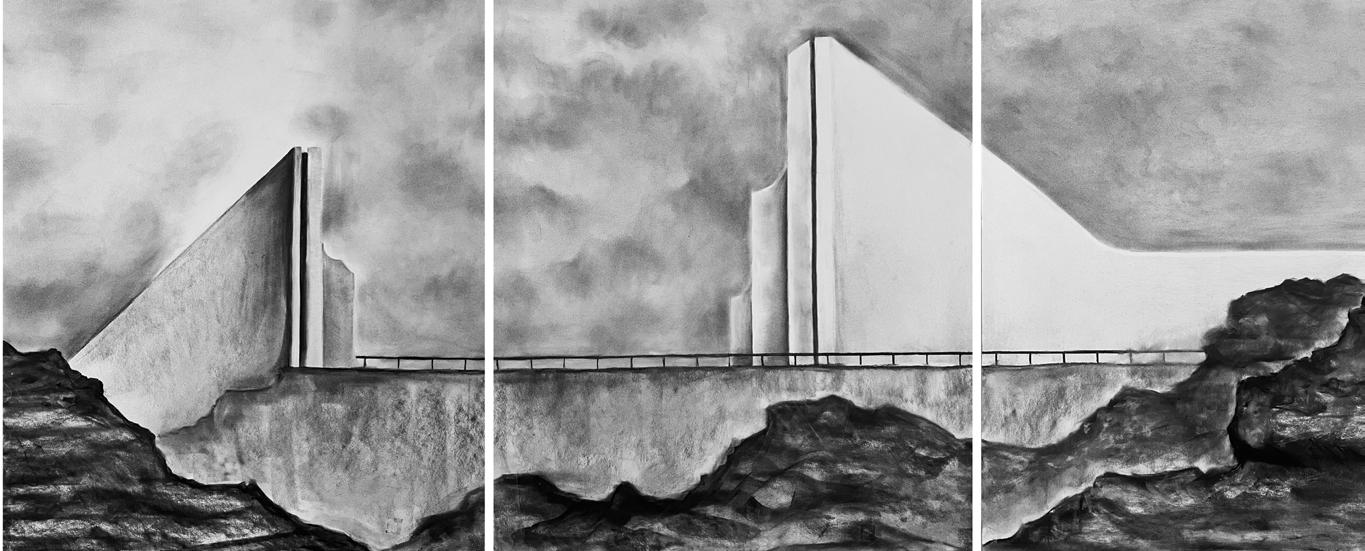
VISION 1 charcoal on rag paper, 25” x 60”
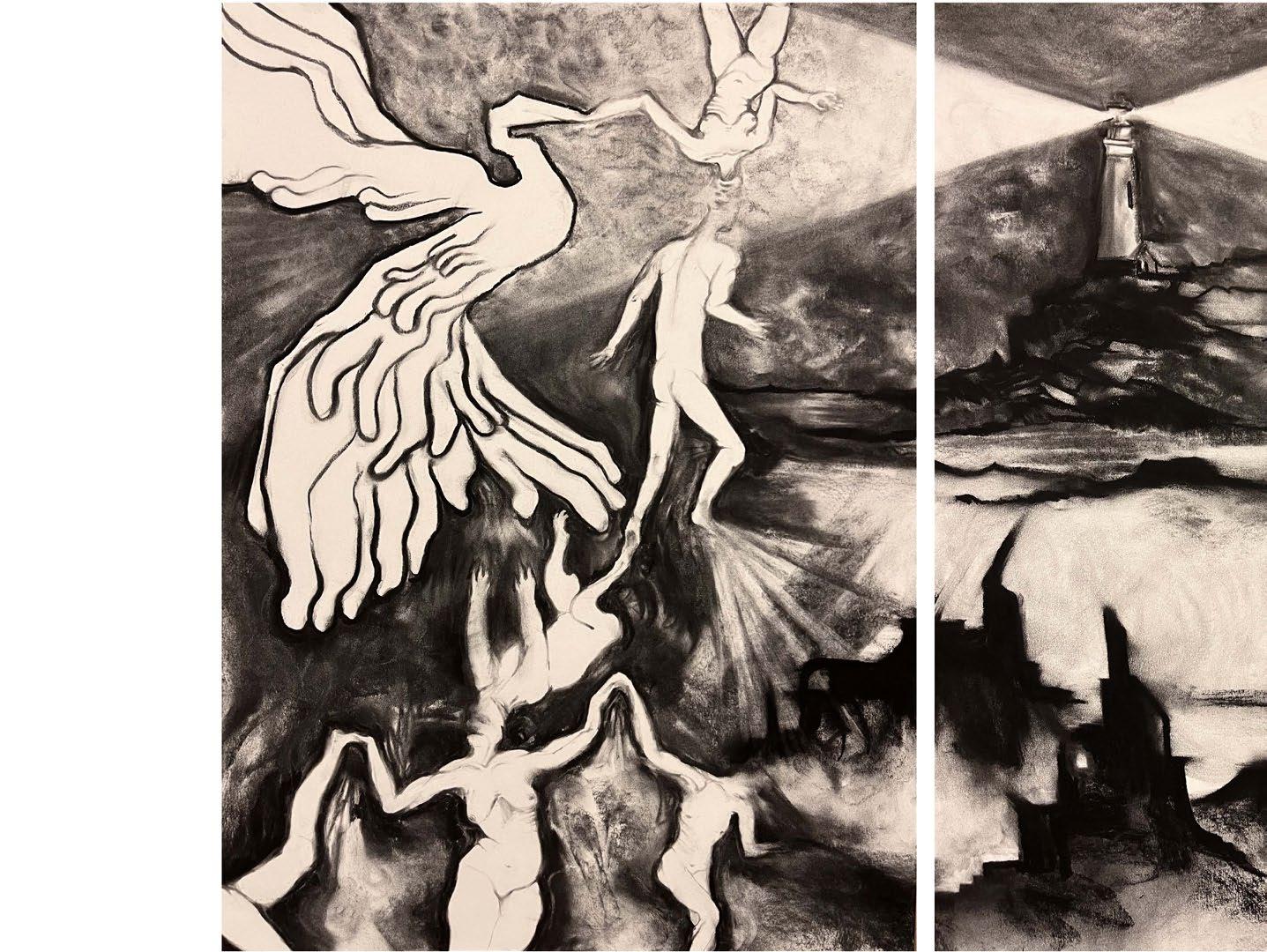
VISION 2 charcoal on rag paper, 35” x 75”
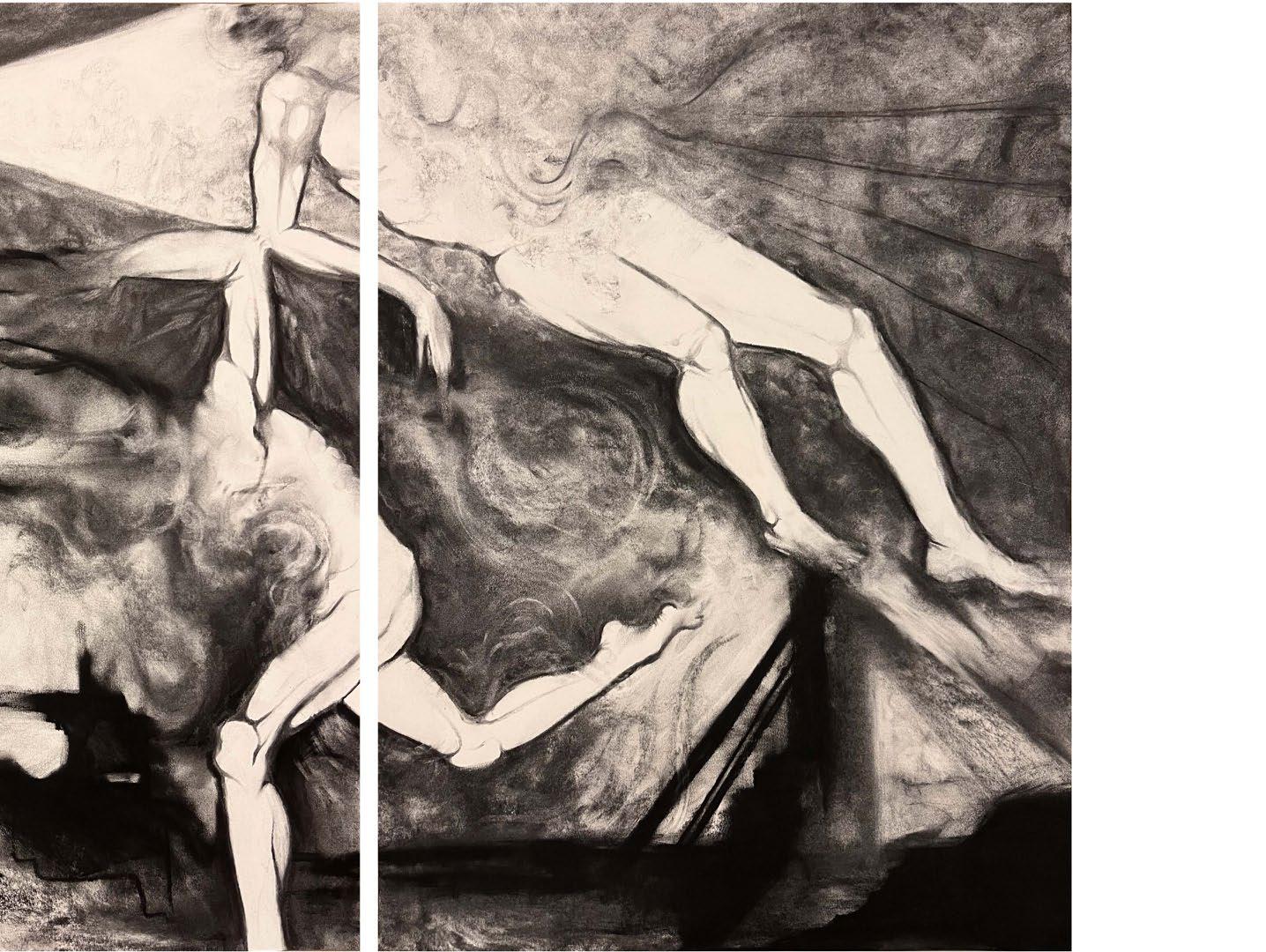
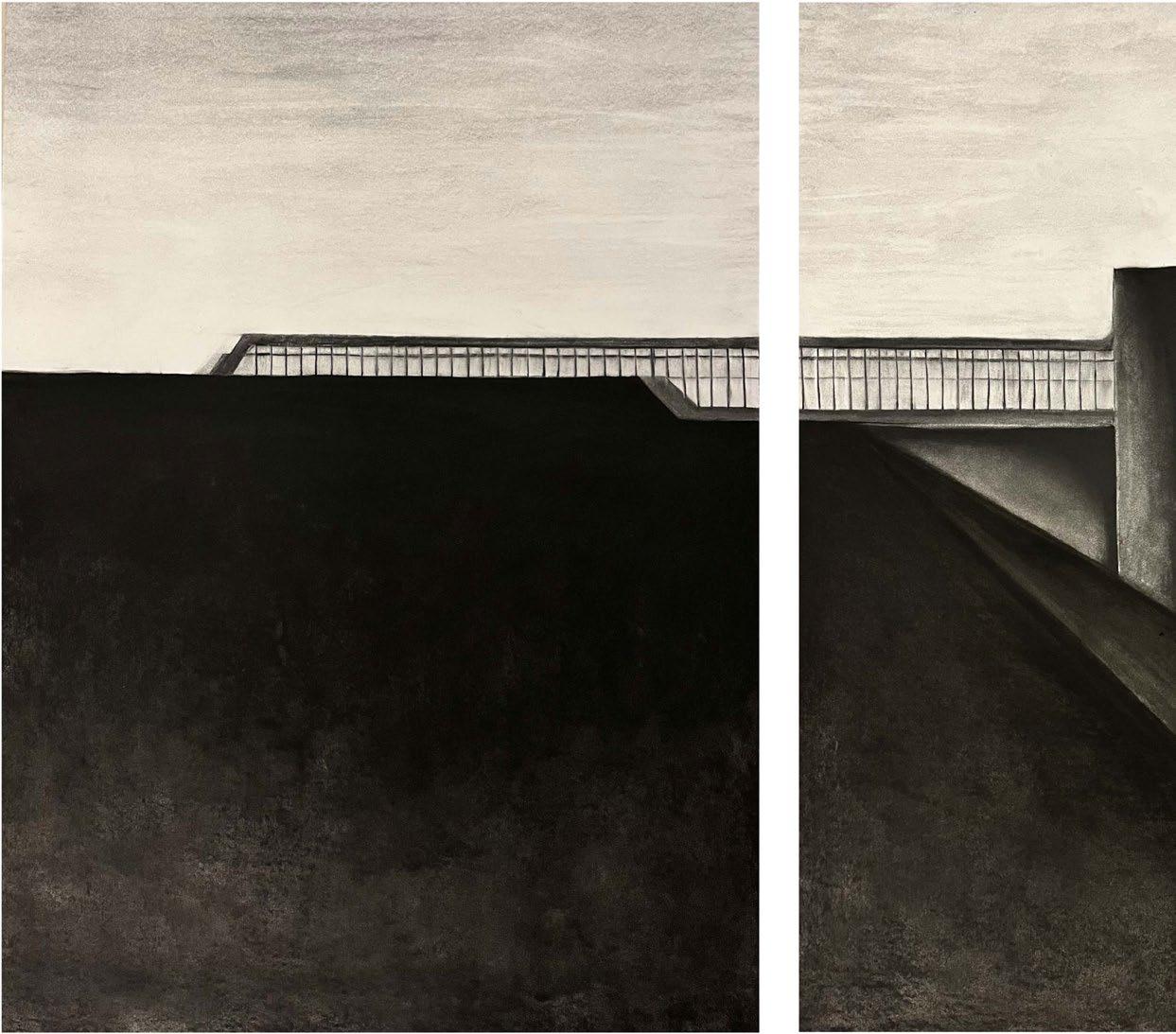
VISION 3
charcoal on rag paper, 25” x 60”
