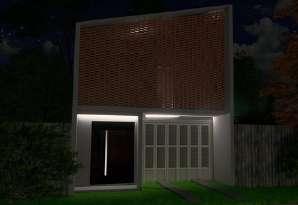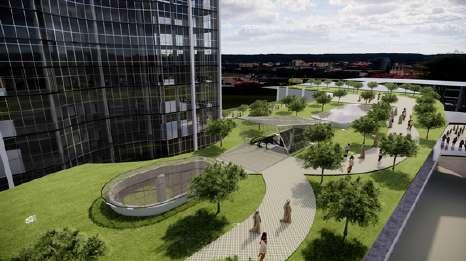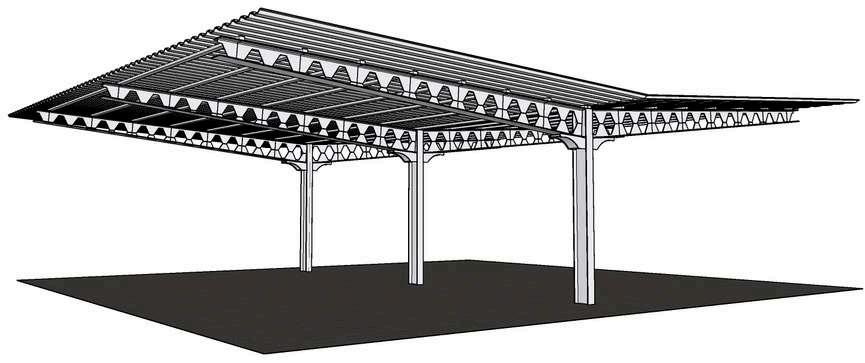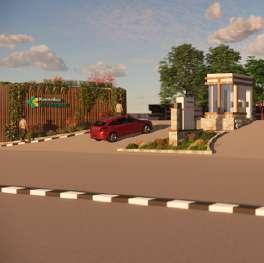

Architecture Portfolio.
Raditya Heaskel Denata’s choosen architecture works.My Profile
I am Raditya Heaskel Denata, I still studying at Multimedia Nusantara University majoring in architecture. I am very interested in interior design and exterior design. With in experience in home renovation, interior design, and construction projects in various construction companies in Indonesia.
Name Raditya Heaskel Denata
Date of Birth December 4, 2003
Birth Place Tangerang, Indonesia
Adress
Pesona Karawaci, Kab. Tangerang
Phone Number +62813 6232 3852
Email rheaskeld@gmail.com
Mother Languages Indonesian
Fluent Languages English -Personal Information-

SMA Stela Maris School
Social Major
University Multimedia Nusantara
Undergraduate Bachelor of Architecture.
ORGANIZATION EXPERIENCE
2023
Introduction of Architecture Study UMN
Vice President | Become the core committee, planning all the event from start to finish.
Introduction of Architecture Study UMN
Coordinator of Documentation | Being the core committee, the head of the documentation division from the start of the event to the end
Archisports, Architecture Student Event
Coordinator of Equipment | Being the core committee, the head of the equipment division from the start of the event to the end
S. Ars Architecture Seminar
Coordinator of Administrator | Being the core committee, the head of the administrator division from the start of the event to the end.
WORKS EXPERIENCE
2020-2021
PT. Panca Jaya Dwimakmur
Part-time | Designer & Drafter. At this company I work on renovation / construction of houses and warehouses.
PT. Elang Jaya Konstruksi
Internship | Field Staff. At this company I work as schedule supervisor and quality checks on residential and warehouse projects.
PT. Deltakreasi Surya Global
Part-time | Designer, Drafter, and Field Staff. At this company I work on interiors, exterior, houses, apartments, offices, warehouses and hospitals projects.
ACHIEVEMENTS
2023
Best Design : Research
Architectural Design 3 I Created a task to revitalize the Bidara Cina sub-district with the concepts of interdependent, urban farm and riverfront.
EDGE DFGE - Green Building Design
Building Science 2 | Choosen Design for Competition EDGE Green Building Design.
Stemapreneur Competition
Runner Up | I created a business model idea and was choosen.




Yeriko House
Concept Works [2022]
A 108 m² House in Jakarta, Indonesia








Video / Photos


The name "Jericho House" was inspired by a city called Jericho, the city of Jericho is believed to be one of the oldest cities in the world. The taking of the Jericho area is also due to Reporting from Brick Architecture, red bricks were first discovered near Southern Turkey at the location of an ancient organization around the city of Jericho. Apart from that, the facade of this residential building is almost entirely filled with red brick.
This building is a 2-story residential type building with a passive tropical design concept. The building facade has a shading device with a local red brick arrangement, the middle area of the 1st floor of the building also does not have a dividing partition so that air circulation is smooth, and has a glass roof.
Multimedia Nusantara Sport Hall
Concept Works [2022]
A 1500 m² Sports Hall in Tangerang, Indonesia









Create a sports building that is comfortable and can accommodate all the needs of its users With a tropical building concept that maximizes the use of natural light and natural cooling, this building is able to provide a comfortable effect to its users

Video / Photos
Burj Al Duar
Concept Works [2023]
A 1600 m² Office High Rise Building in Tangerang, Indonesia







This building is located in Tangerang, Indonesia. This 39-story building functions as a multi-purpose office building. Designed using modern, renewable, innovative technology, designed in such a way as to create a building structure that is not only beautiful but also has a high level of efficiency. This building has a stunning design and has a high level of efficiency. Supported by glass that can prevent hot air from outside the building from entering the building, this building is also equipped with communal and recreational space areas to facilitate its users.

Video / Photos
Interdependent Settlement
Concept Works [2023]
A 7900m² Urban Planning in Jakarta, Indonesia








This design is a city spatial design with the outline of wanting to improve the quality of life of the people of Bidaracina Bantaran Kali Ciliwung sub-district. This solves a problem where limited land and population density are one of the main issues in the area. By solving this problem, people can live with a much better quality of life and get facilities they didn't get before. This area has been designed to have an urban farm on each house plot and has a green open space area on the riverbank area and is filled with many MSMEs. Hello everyone, it is hoped that this can be an encouragement so that local people can have a better life.

Redesign U-Store
Concept Works [2024]
A 44m² Store in Tangerang, Indonesia







In this section I redesigned a Universitas Multimedia Nusantara merchandise store. The assignment for this shop required me to create a shop that was modern and sought after by the majority of students, namely Gen Z. In this design, I also faced several challenges, for example, the budget given was 60 million rupiah and the store area had to use custom furniture.
In this design, I am also required to make a complete RAB, along with labor prices, material prices, and estimates for the completed project using an S curve.

PlazaINTER
Concept Works [2024]
A 27 500 m² Mixed Use Building in Jakarta, Indonesia connection section action












The "plazaINTER" building is a multifunctional building with a Transit Oriented Development (TOD) concept, which integrates commercial, residential and office areas. The commercial area provides space for connectivity between LRT Cikoko - KRL CawangTransjakarta Cawang, restaurants, retail stores and UMKM traders to support the local economy. The residential area offers comfortable housing for various levels of society, including students and workers, with sustainable design and energy efficiency. The office area provides modern and functional space, especially for startups, with good public transport connectivity for travel efficiency. Public amenities include parks and connected pedestrian and bicycle paths, creating a dynamic and safe environment. The building design avoids excess sunlight and uses renewable energy technology such as solar panels. The integration of these various functions aims to improve the quality of life of city residents and Jakarta's resilience to future crises and disasters.

PT. Unmute Visual Indonesia
Interior Works [2022]
A 50m² Office in Tangerang, Indonesia








Designing an office interior to make it look elegant but also functional. With the play of wall colors and several other pieces of furniture, it gives a comfortable impression to its users. In this work, I also designed the layout of the room in such a way as to accommodate the company's employees.

Video / Photos

Clinic & Meeting Room
Interior Works [2022]
A 75m² Clinic & Meeting Room in RS Fatmawati, Jakarta, Indonesia








Designing a hospital interior, especially specialist clinics rooms, lounge, and meeting rooms. In this project, i also designed a waiting room equipped with a receptionist to make it look beautiful and professional. The receptionist uses a backdrop with a play of colors, materials and lights to provide more ambiance to the users.

Video / Photos
Receptionist in Prof. Dr. Soelarto Tower
Interior Works [2023]
A Receptionist & Backdrop in RS Fatmawati, Jakarta, Indonesia.






Create a design for the receptionist, backdrop and shelves on the 1st and 6th floors, Prof. Dr. Soelarto tower Fatmawati Hospital, Jakarta. On the 1st floor, we renovated by changing materials in the reception area, as well as making shelves and backdrops. On the 2nd floor, renovate the reception area by changing materials and adding a backdrop, and on the empty wall, make a wall decoration and have a camouflage door. With the client's request for wood motifs and warm colors but with a modern impression, I tried to express this request in a design.

Video / Photos
Dialysis Unit
Interior Works [2023]
A 100m² Dialysis Unit Area in RS Fatmawati, Jakarta, Indonesia






Creating an area for the dialysis unit, with the client's request for a modern and comfortable design like a cafe, I tried to create that area in this design. This area contains a receptionist which has a lounge, backdrop, and even a camouflage door to enter the archive room. and in this design area there is also a simple examination room.

Video / Photos
Blood Transfusion Unit
Exterior Works [2024]
An Exterior Renovation Blood Transfusions Unit in RS Fatmawati, Jakarta


Designing a renovation of the exterior of a blood transfusion unit building. With the client's request and direction, he made a sheathing element to cover the roof of the building and added a painting to that area. Apart from that, during the analysis, I found a problem, namely that the windows facing west were very hot, therefore I tried to make a shadding device in the design.

Warehouse Building
Warehouse Building [2023]
An 80m² Warehouse in Tangerang, Indonesia




Make a simple warehouse with a level floor inside. With the request of a client who wants to create a simple warehouse and office area with an area of 80m2 but wants to pursue the minimum budget possible. Then I put this request into a design using CNP steel as the main structural material for this building.

Video / Photos
Medical Check Up Lounge





creating an area for the dialysis unit, with the client's request for a modern and comfortable design like a cafe, I tried to create that area in this design. This area contains a receptionist which has a lounge, backdrop, and even a camouflage door to enter the archive room. and in this design area there is also a simple examination room.

Video / Photos
Parking Area
Civil Work [2023]
An 80m² Parking Area at Warehouse in Jakarta, Indonesia





Create a motorbike parking lot, following the client's request, the area is quite wide and covered. Therefore, a parking building was created with a roof using a WF steel structure which was customized according to the span load.

Video / Photos
Enterance Way
Exterior Design [2023]
An Enterance Way at RS Fatmawati in Jakarta, Indonesia




Raditya Heaskel Denata’s choosen architecture works


Creating a hospital entrance area, at the client's request to feel fresh when entering the Fatmawati Hospital area. In this design I also tried to follow the client's tastes but also kept the final design modern and not out of date.

Other Works
Some of Raditya Heaskel Denata’s other works

Apartment Design -2022


Enterance Way -2024


Parking Building -2023



Stacking House -2023 Road Planning -2023 Market Facade -2023 Konstruksi Bak IPAL -2023

Raditya Heaskel Denata’s choosen architecture works
Other Works
Some of Raditya Heaskel Denata’s other works









Raditya Heaskel Denata’s choosen architecture works
Other Works
Some of Raditya Heaskel Denata’s other works








Raditya Heaskel Denata’s choosen architecture works
“Architecture is the triumph of human imagination over materials, methods, and men, to put man into possession of his own Earth. It is at least the geometric pattern of things, of life, of the human and social world. It is at best that magic framework of reality that we sometimes touch upon when we use the word order.”
-Frank Lloyd Wright
Thank You
-Raditya Heaskel Denata, 2024.
