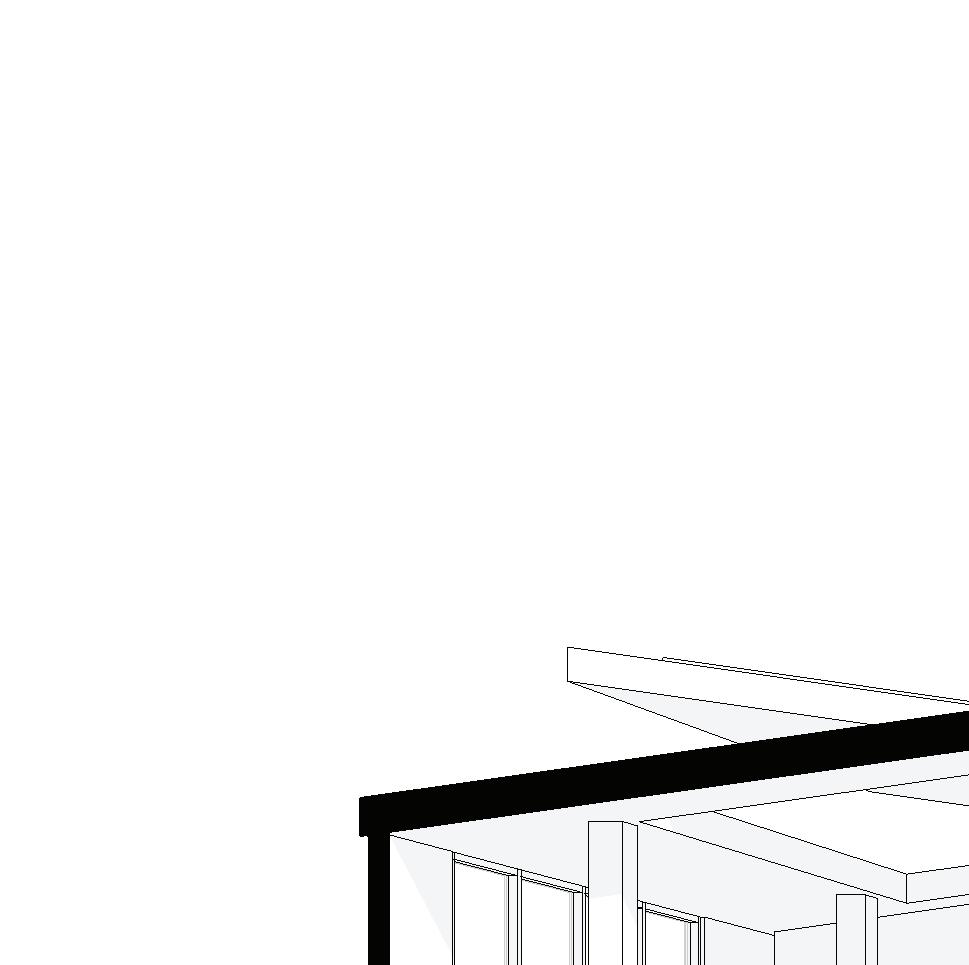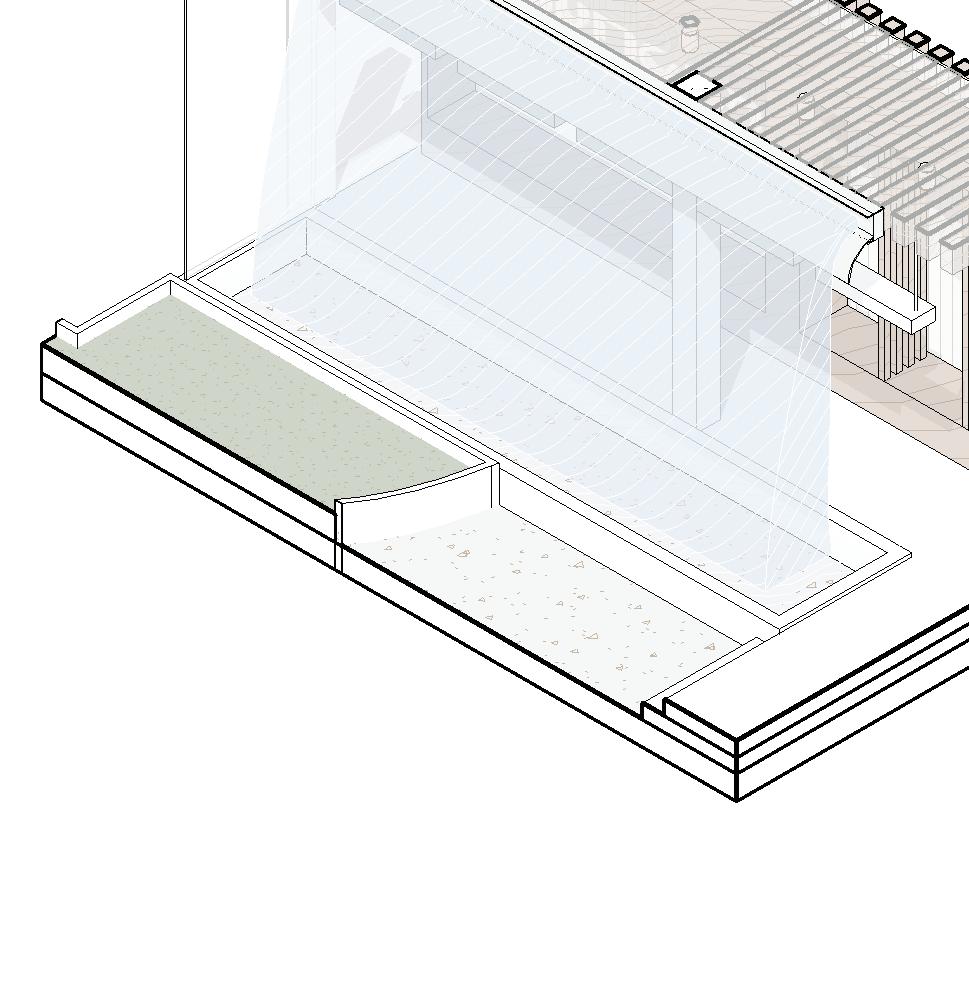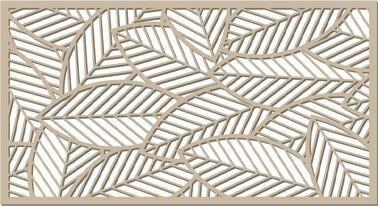Since early 1900s, Indonesia’s capital city, Jakarta, never missed a single year without flood. The culture of littering is one of the biggest factors that make it worse every year. Targetting the younger generations, TRASHure Recycling Education Center presents a different view on trash, by providing educational programs and facilities that promote the value of recyclable trash




PROGRAM DEVELOPMENT THE PROBLEM small things, big impact TARGET AUDIENCE “we do not inherit the earth from our ancestors, we borrow it from our children” WHAT WE CAN DO show the value of recyclable trash Type Space Room Qty Total SF 4200 Communal Lobby 1 2000 Garden/Atrium 1 2200 5700 Exhibit Permanent Exhibit 1 4500 Temporary Exhibit 1 1200 3500 Educational Makerspace 1 1500 Classroom 2 2000 4000 Rentable Cafe 1 1000 Eco Shop(s) 20 3000 4800 Service Refund Center 12 2400 Staff Offices 1 2000 Storage 1-2 400 4800 Support Restrooms 2 1800 Circulation 1 3000 27000 Exhibit 5700sf (21.1%) Educational 3500sf (13%) Communal 4200sf (15.6%) Service 4800sf (17.8%) Rentable 4000sf (14.8%) Support 4800sf (17.8%) What are the roles of architecture in addressing environmental issues? JAKARTA the sinking city STUDENTS STAFF/VOLUNTEERS COMMUNITY/EVENT HOSTS RENTERS/BUSINESS OWNERS 50% 15% 20% 15%

i oor o oor o i rotating oors ol ing oors in oor-out oor le ibility to ma imi e passi e cooling ully enclose INDOOR/OUTDOOR ro ra o i PROGRAMS RHEATA KUMALA | LINDA ZIMMER | INTERIOR ARCHITECTURE COMPREHENSIVE PROJECT | SPRING 2022 stacked ventilation rainwater harvesting green facade solar ambient daylighting TRASHure Recycling Education Center combating the culture of littering by transforming trash to treasure FLOOR PLANS SCALE: 1/16” = 1’ - 0” cl a s ir o i CLEAN/DIRTY ZONING a i io GUIDING PRINCIPLES shops ca e re un center arri al to atrium celebrate by e isting stairs a a i r s r s r a io ARCHITECTURE THAT RECYCLES adaptive reuse + passive design strategies a r c cli as RECYCLING MADE EASY secondary facade accessible at all times reshness or irty one conscious gar en or the community atrium or re lection r sa c ar GREEN SANCTUARY reconnect people and nature social fabric boun ary alls remo e REINFORCED SOCIAL FABRIC promote impromptu dialogues How can architecture inspire a culture of recycling? A Jl. Alur Laut lobby cafe se f-se v e refund cen e shops a e o u do o s e n g women s res room y compost area garden g a rd e n men s rest oom a rium wa er wa l B 1 0 10 20 50 breakarea exhibit makerspace classroom1 all genderrestroom exhibit exhibi exhibit staff room nto below mechanical B 2 A Jl. Alur Laut 0 10 20 50 lobby cafe self-serve refundcenter shops cafeout do o seating women's st library compost area garden ga rd en men's restroom janitor atri waterwall r'soffice/ privatestorage pe office breakarea exhibit classroom2 temporaryexhibi makerspace classroom1 all genderrestroom exhibit st ge exhibit exhibi exhibit staff ope below opento below mechanical B A B 2 1 LEVEL 1 LEVEL 2 1 2 3 4 the conscious city North Jakarta Cleanliness Sub-Department solar panels skylight




















































































































DETAILED DESIGNS REFUND CENTER HUMAN SCALE BUILDING SYSTEM 0 10 20 50 SECTION A SOUTH-NORTH (1/8” = 1’ - 0”) s (1) s (2) c wall: ptu d alogue (3) adaptiv e re-use of ex sting shops (2) wooden screening e ement: - access to day ight (2) - promote air c rculation (2) - natural mater a (4) daylight + view to garden (4) pr v acy seating (3) 2 wrecycled materials art installation (2) ating (3) adaptiv e re-use of ex sting shops (2) 3 4 D tail 1 d k t Ce o dable s air f all ge (1) sting shops (2) infographic wall mpromptu d alogue (3) en p an s i d rty (4) d pti of ti g h p (2) wooden screen ng e emen - access to day ight 2) - p o o e air c culatio 2) - t 4) daylight + view to garden (4 p v acy sea ing (3) 2 Deta l 3 - cafe wal pers 1 Deta l 3 - Ca e W al recycled materials as art installation (2) fr h g p a r filtrat on n d rty zone (4) 2 De ai s 6 De ai 2 - Refund Center pers ndoor waterfal - ev aporativ e cooling (2) - nature sensory e ement (4) wooden built-in seating: - impromptu d alogue (3) - natura material (4) - reflection w th nature (4) built-in foldable stair: accesible for all ages (1) adaptiv e re-use of existing shops (2) infographic wall mpromptu d alogue (3) fresh green p ants air filtrat on in dirty zone (4) 3 Detail 1 - landm ark 4 Detail 1 - landm ark pers 6 Detail 2 - Refund Center pers 5 Detail 2 - Refund Center recycled materials as art installation (2) ATRIUM
























































































































0 10 20 50 0 10 20 50 SECTION B WEST-EAST (1/8” = 1’ - 0”) LOBBY
REFUND CENTER
EXHIBIT WALL
CAFE LOBBY






























































































REFUND CENTER MAKERSPACE DETAILED PLANS (1/8” = 1’ - 0”) REFLECTED CEILING PLAN E X T E X T E X T EX T EXIT B b P da Ligh 6" Recessed Can Light 8" Recessed Can Light 48 S p Light Exit S gn Smoke De ec or Mo on Sensor Secur y Came a B b C ling Gypsum Ce ling h ktoo s supp es ocke s door o c assroom 1 bra nstorm ng s a ions k g t t disp ay h l wash ng area wa ting area car s s c assroom 1 bra ns orm ng s a ons ki g t disp ay h washing area waiting area oading deck recycles storage carts refund s at ons LEVEL 1 LEVEL 2 LEVEL 1 (1/8” = 1’ - 0”) MAKERSPACErefund cente t p room E X T EX T B b P da t Light 6" Recessed Can Ligh 8" Recessed Can Ligh 48 S r p Ligh Exit S gn Smoke Detec or Mo on Senso Secur ty Came a Bamboo Ce ling Gypsum Ceiling 1 Jl. Alur Laut lobby self-ser e re und cen er compos area garden men s restroom tri wa er wa E X T E X T EX T EXIT B b P da Ligh 6" Recessed Can Ligh 8" Recessed Can Ligh 48 Str p Light Exit S gn S k D Mot on Sensor Secur y Camera Bamboo Ce ling Gypsum Ce ling B 1 REFUND CENTER (NORTH FACADE)
