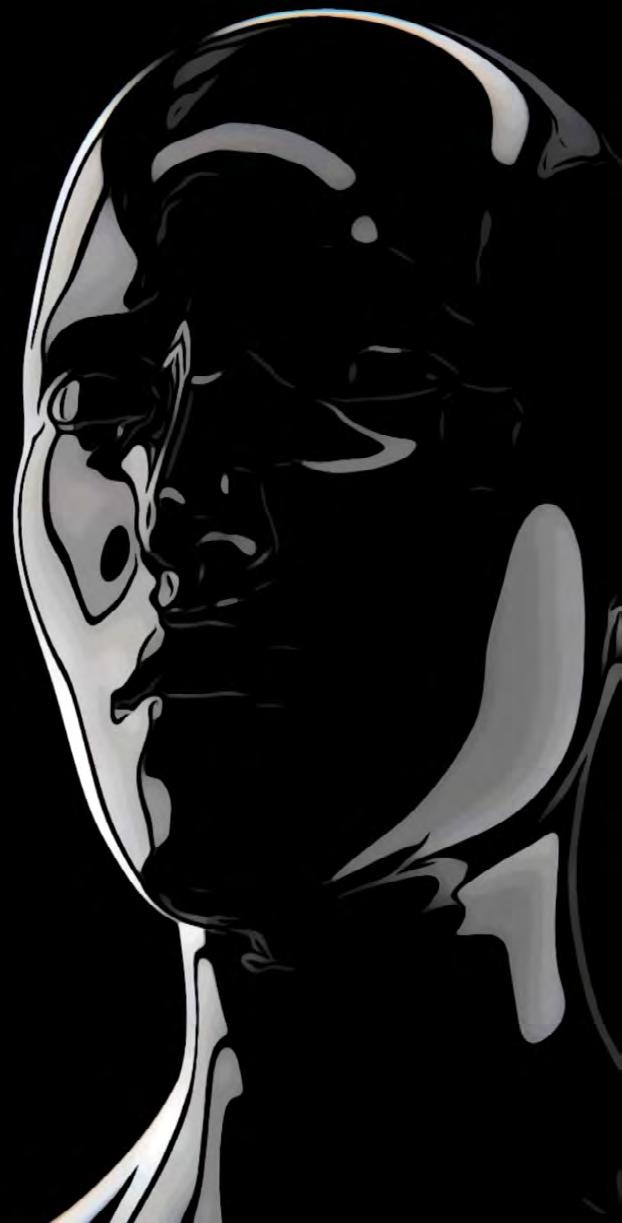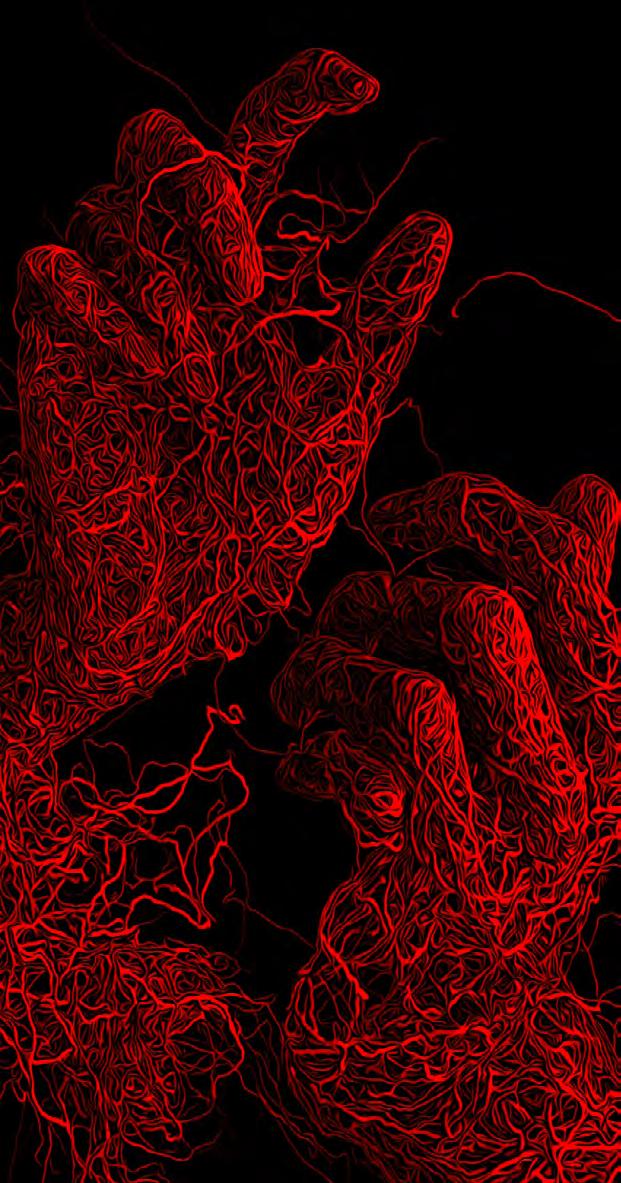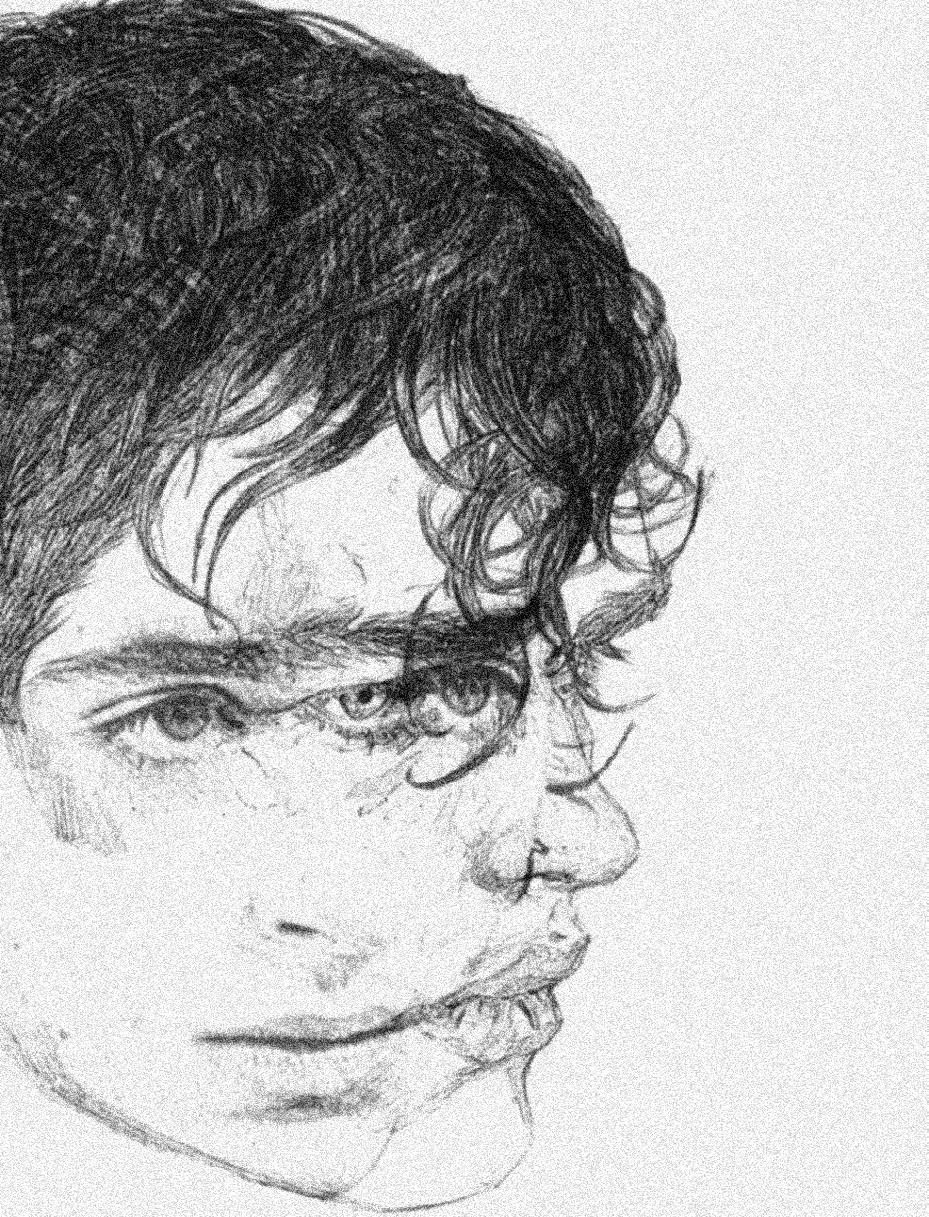PORTFOLIO
An Architectural Odyssey



Phone: +44 7368241347
Email: rhenua.ahimiee@gmail.com
LinkedIn: www.linkedin.com/in/oiseahimie
Address: Birmingham, UK / Dublin, Ireland

Dublin, my birthplace, is where my journey into creativity began. As someone of Irish and African heritage, I’m driven to explore every facet of creativity. Architectural design serves as my primary canvas, yet my curiosity extends to fashion, digital art, and beyond. Eager to refine both my artistic and technical skills, I relish in the endless possibilities creativity unveils.
Seeking a placement as a dedicated and detail-oriented architecture student, I bring a blend of creative solutions, teamwork prowess, and proficiency in various architectural programs. As a perfectionist with a knack for adaptation, I’m prepared to tackle any challenge. With a passion for learning and effective communication skills, I’m ready to immerse myself in the world of architecture. I truly hope that you enjoy this portfolio as much as I enjoyed creating it.

Birmingham City University - Birmingham, UK
2022 - Present
BA (HONS) Architecture
mean sCoil mhUire - longford, ireland
2020 - 2022
Irish Leaving Certificate
• Design Software - Revit | Rhino | Twin Motion
• Adobe - InDesign | Photoshop | Illustrator | Premiere Pro
• Editing Software - Procreate | CapCut
• MS Office - Word | Excel | Power point
• Communication skills
• Customer service skills
• Planning & Organisational Skills
• Quick and adaptive learning
• Creativity & Design Skills
• Model Making
• Reading & Writing
• Drawing & Painting
• Travel
• Running
• Photography & Cinematography
• Fashion & Art Design
• Podcasts
English | Native
arChiteCtUre intern
JUne 2023 - aUgUst 2023 || fa gloBal || england
• Assisted with preparing presentations, brochures and minutes of meetings.
• Assisted with social media management.
• Trained with architects on building renovation and designs.
• Conducted research and organized data.
• Assisted with planning and organizing the company’s upcoming events and innovations.
Pilot intern
JUne 2018 - aUgUst 2018 || ean aviation || nigeria
• Trained with diverse aircraft pilots and engineers.
• Learned about aircraft communications and control from the air traffic control team.
• Learned about Ground Support (Flight Coordination, Flight Dispatch and Ramp Parking).
• Learned about interpreting data from instruments and controls.
• Dealt with aircraft and their operations.
• Dealt with flight management and calculations (Flight plan imputation, fuel-based calculations, pre-flight and safety checks).
• Customer service training for in-flight passengers.
Wait staff
oCtoBer 2021 - aUgUst 2022 || indian sizzlers || ireland



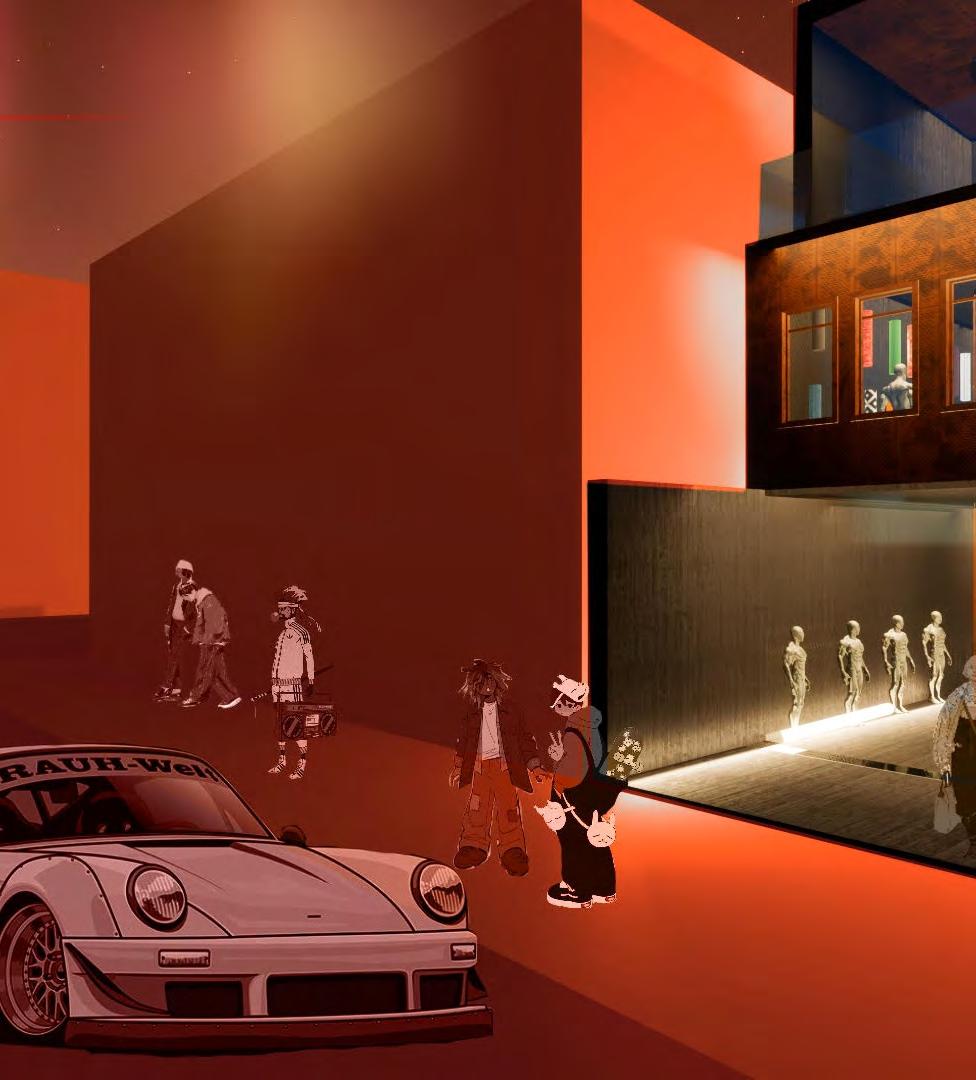
32 THE SHOP MARCH 2023
Academic Project - Year 1

42
ARCHIVE OF GRIEF
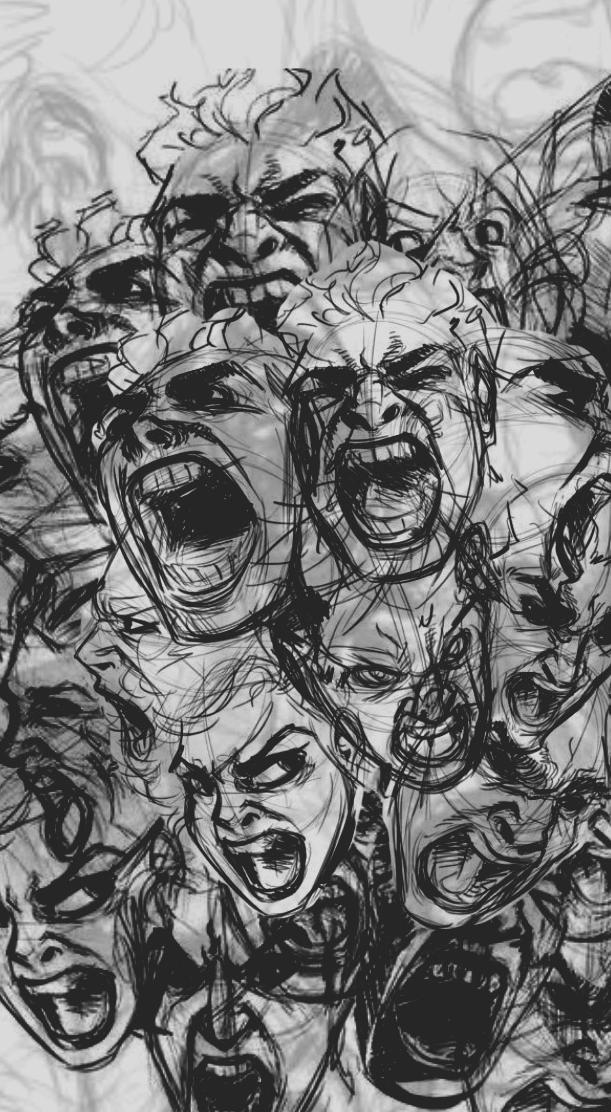
48
DECEMBER 2023 MISCELLANEOUS 2020 - 2022
Academic Project - Year 2
Drawings & Digital Art

The final project of my first-year studies materialized in the form of The Tonari Hub, an educational facility that seamlessly blends technology and robotics with outdoor and nature-based learning. This initiative combines studies in robotics with the principles of rabbit biomimicry.
The name “Tonari Hub,” derived from Japanese and translated to “The Neighbouring Hub,” was chosen to complement the architectural style inspired by Hayao Miyazaki’s 1988 animated short film, “My Neighbour Totoro.”



OuTdOOr PLay arEa



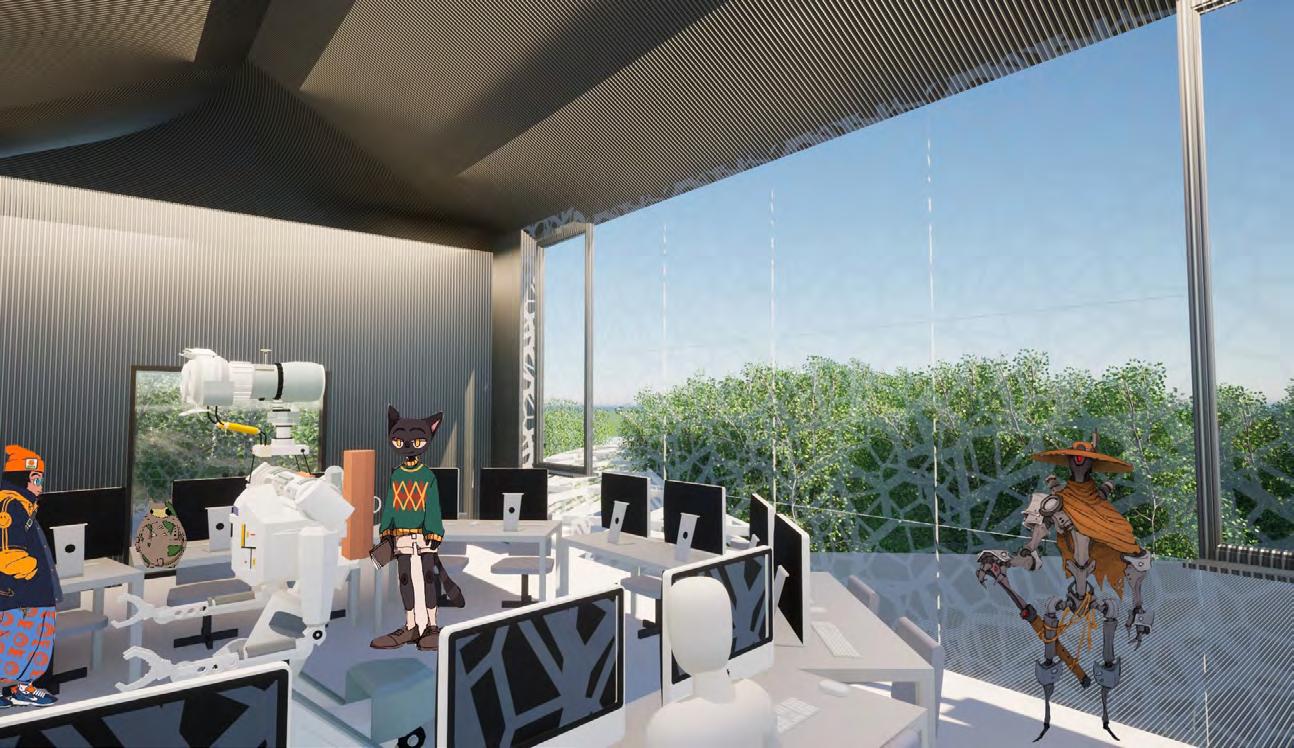
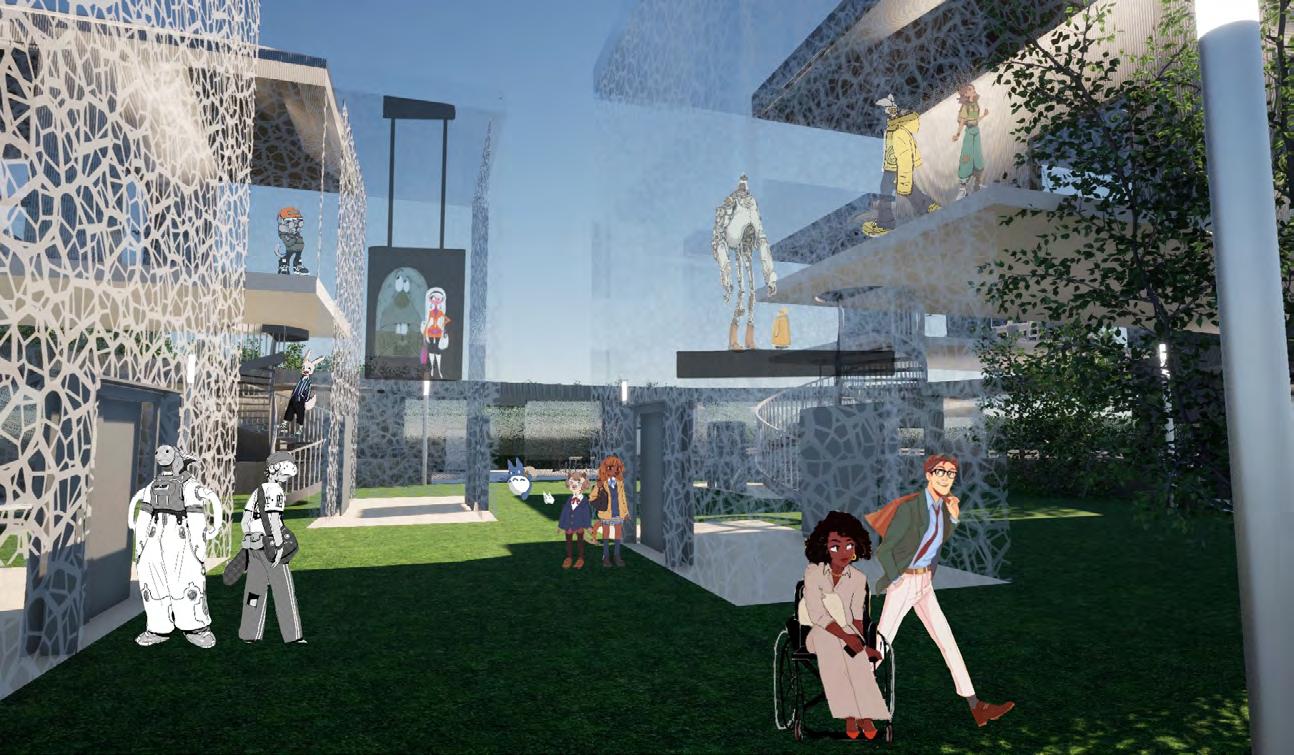






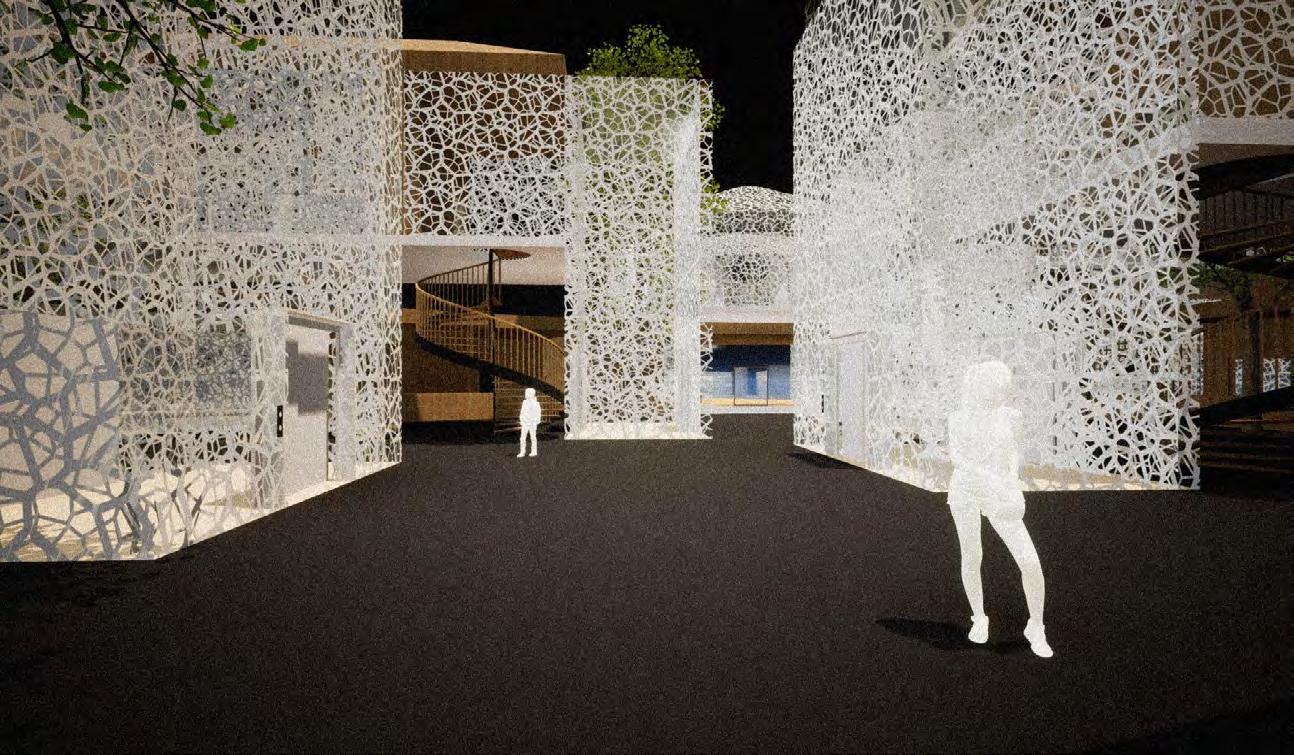


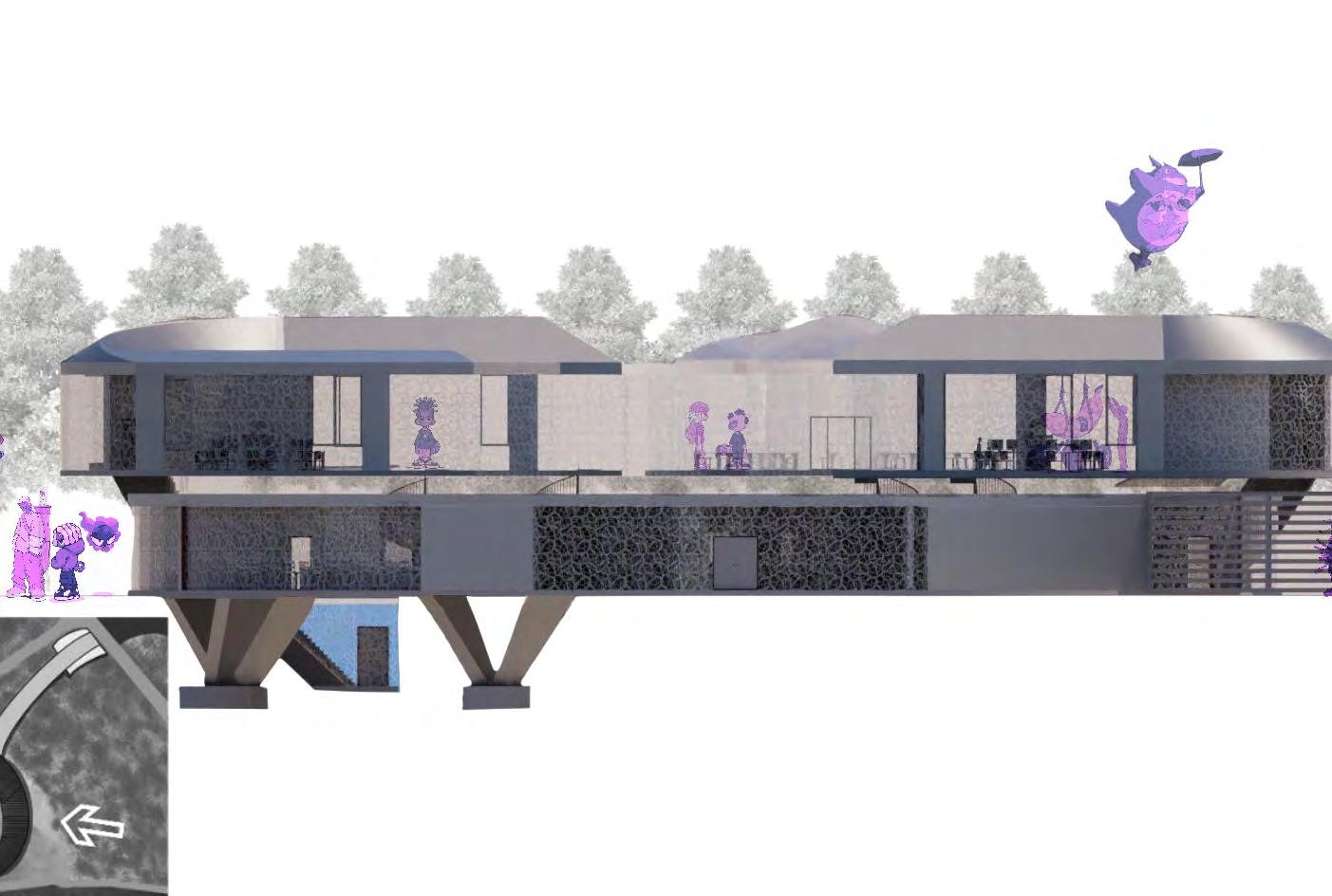
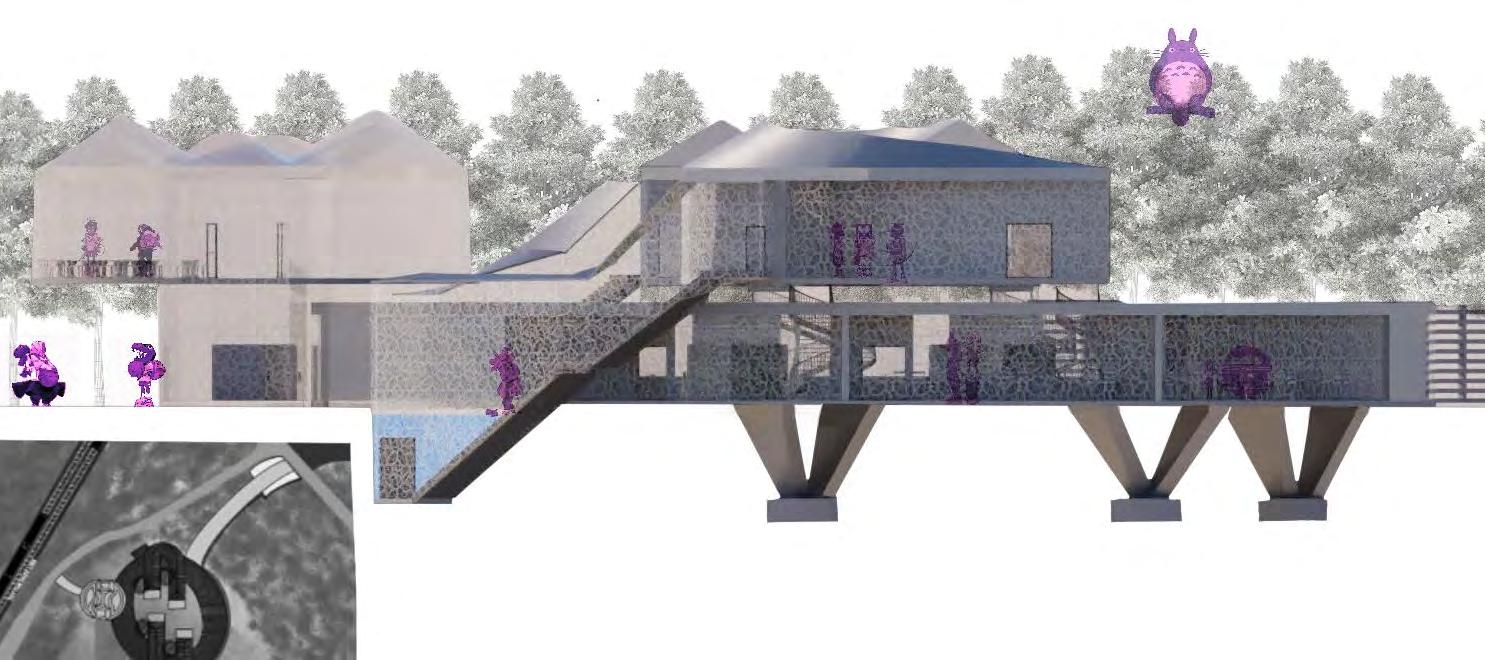





The façade, which resembles a blood vessel, was constructed using the same biological processes that keep rabbit ears warm. Similar to the design of rabbit ears, the façade is made of three layers. The two inner layers are made of steel rods, which connect to create the cellular pattern. Thermocouple temperature sensors on these rods can track temperature fluctuations. On the outer layer, a hexagon within a circle is seen with lines connecting its edges. By using mechanical technology, the outer layer reacts to a change in temperature by contracting in cold weather and expanding in heat.



raBBit ear layers
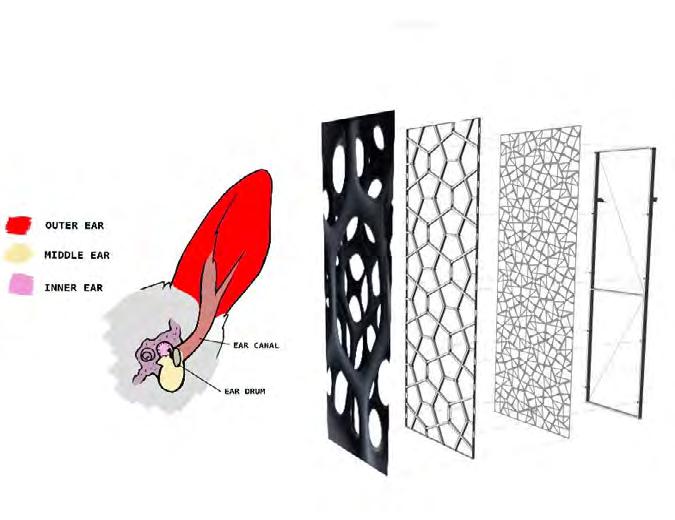





ENTry waLkway
The steel walkway symbolizes robot evolution, prompting reflection on technology’s societal impact. Users connect with nature amid the open space and trees, fostering a dual sense of awareness.
Both the collaborative spaces and the building’s reception utilise the design concept. In the design, steel rods and glass create the impression of a metal forest. In the film, one of the girls discovers Totoro and feels quite at home with him. This led to the idea of finding comfort in unusual objects, like a steel forest. The goal is to create a link between users and the environment, no matter how strange or unfamiliar it may seem.
In a scene from the film, Totoro boards the cat bus; as he approaches, the window of the bus expands to become a door. Keeping this concept in mind, moveable walls have been installed in the hub’s classrooms to improve accessibility and encourage collaborative learning.


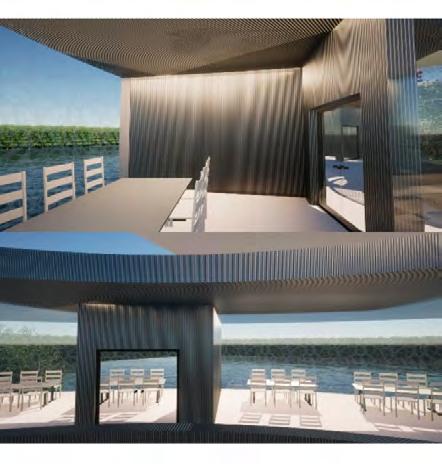

An Animated Exploration of Light and Seasons
Created as part of my final module during my first year, the project’s objective was to create a sanitary “sanctuary” that was easily accessible and could be utilised for purposes other than those for which it was intended.
For this project, I decided to focus on Wudu spaces—places where Muslims purify themselves before praying. The intention was to create an environment that would facilitate the coexistence of prayer and the Wudu ritual, making it easier for people to pray and perform Wudu.








ENTraNCE TO PriVaTE wudu rOOmS

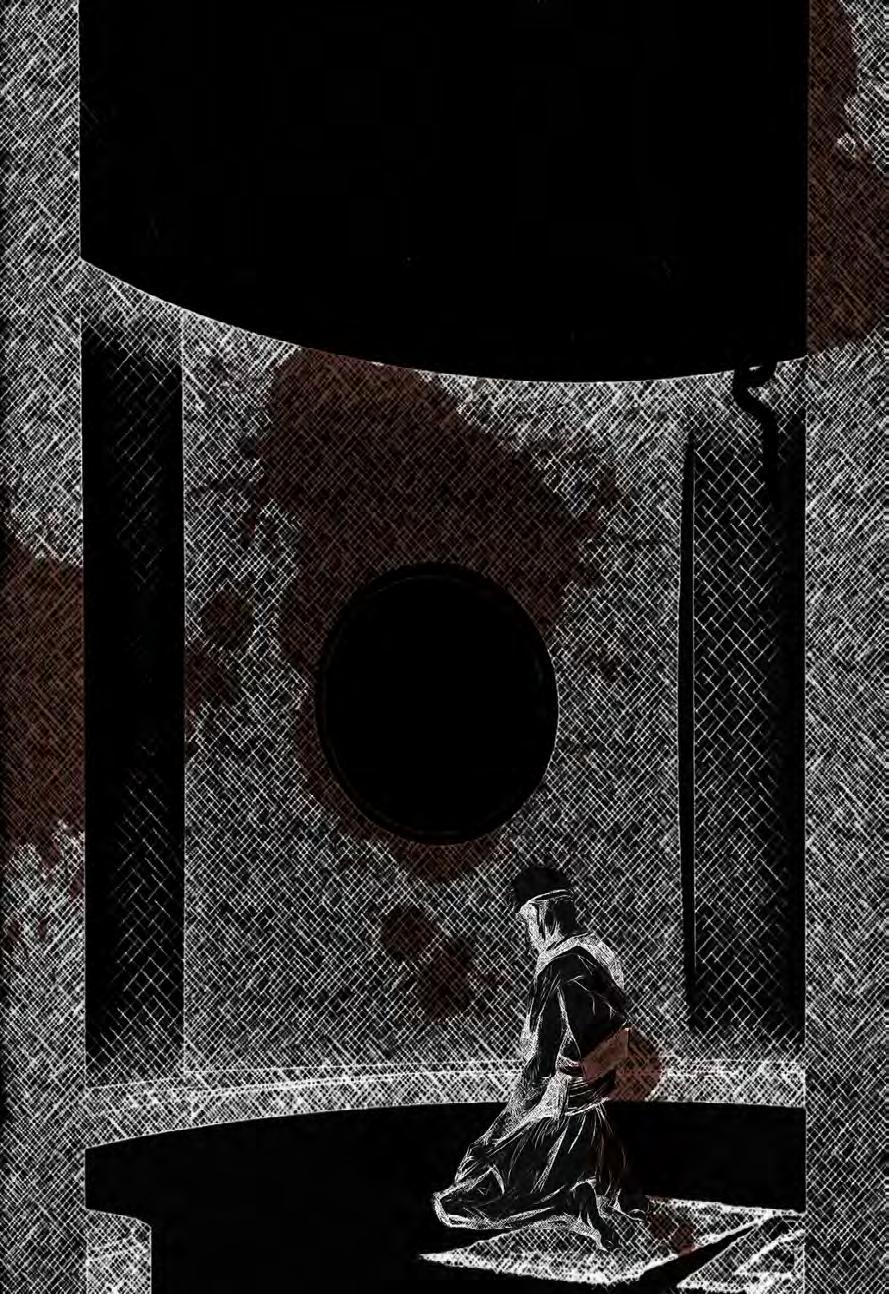

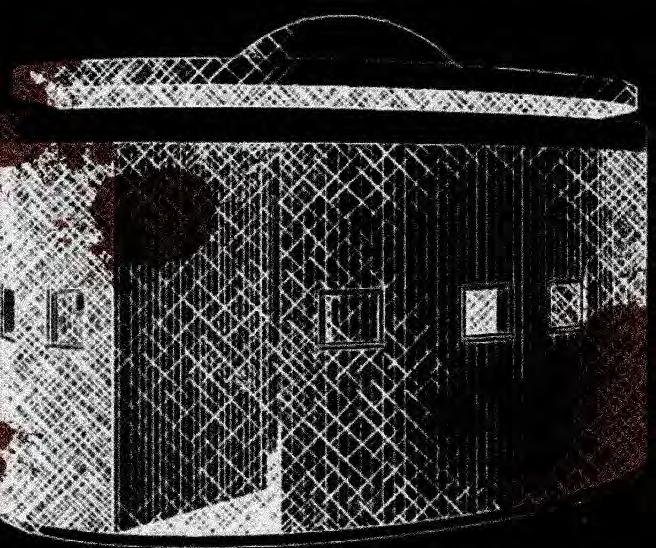



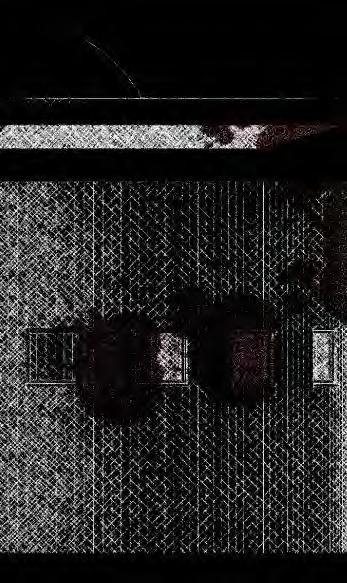


PUBliC aBlUtion sPaCe
Walls made of earth BriCKs With Brailing system

adJUstaBle faUCet

glass dome roof
roof With light featUres as Well as oPen sPaCe for natUral light BroWn sPlashes rePresenting earth material of BUilding
mirror storage for shoes & Bags
arChed PoCKed doors
Wall hooKs for Coats / hiJaBs graB rail sPiral drainage
Private aBlUtion rooms WindoWs for light & ventilation adJUstaBle stool made from BlaCK laCqUered ash

Earth proved to be the optimal material for seamlessly integrating accessibility, the primary focus of the project. Incorporating Braille and other audio enhancements, the walls constructed from earth cater to individuals with disabilities. Utilizing earth moulding techniques, the building allows for customizable textures and lines suitable for Braille adaptations. Additionally, the earth’s natural properties offer excellent sound insulation, creating tranquil spaces conducive to Wudu practice.


For a recent project in my second year, I was tasked with designing an environment using the words “ComPaCt, CoPPer, sPa & stairs”. Thus, the Noodle Spa emerged.
This unique spa, nestled within a historic forest hideaway hotel, exudes a comforting, squishy ambiance reminiscent of cooked noodles. Surrounded by water and lush trees, it provides a tranquil haven for guests seeking relaxation and stress relief.
Crafted to cater to those yearning for rejuvenation, the spa’s layout meanders like noodles, blending copper accents with snug spaces. Spread across three levels, it offers treatments inspired by earth, water, and air, with winding staircases promoting relaxation through gentle elevation.




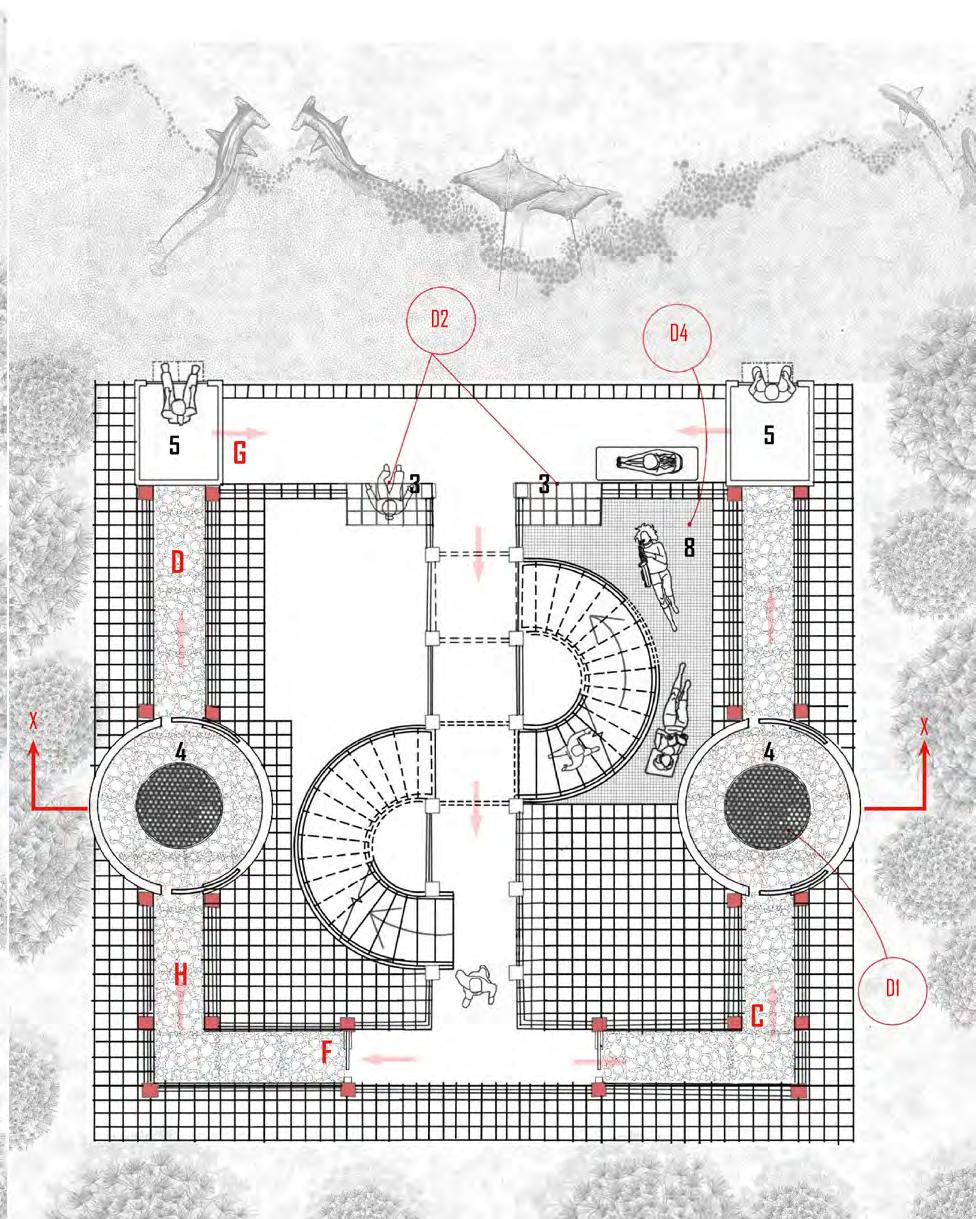

Primary ColUmn - 254mm x 254mm seCondary ColUmns - 254mm x 254mm






Upon inspection of the wall construction, numerous copper claddings embellish the exterior, perfectly harmonizing with the Noodle Spa’s theme and design motifs. This not only elevates visual appeal but also assists visually impaired individuals through enhanced colour contrast. Furthermore, the selection of copper cladding mirrors the forthcoming spa treatments users will experience. For instance, the ground floor, dedicated to earth treatments, features TECU Bronze Rod cladding, invoking a journey and a sense of channelling the earth as a source of healing and relaxation.
The flooring presents a diverse array of materials, complemented by copper coatings, enriching the spa experience across each level while aiding visually and sensory impaired individuals with navigation. For example, the ground level features sand flooring, inviting guests to fully engage in their spa journey and embrace the path to their treatment. Likewise, on the Fire Floor, heated gravel stones near the burning pit simulate the sensation of walking on fire, adding an immersive element to the experience.
The building boasts a tiered roof design, aligning with the concept of creating a structure that functions as a stairway in and of itself. Accessed through the stair entrance, the roof transforms into a tranquil yoga space, offering breathtaking views of the nearby lake and forest, perfect for relaxation and rejuvenation.
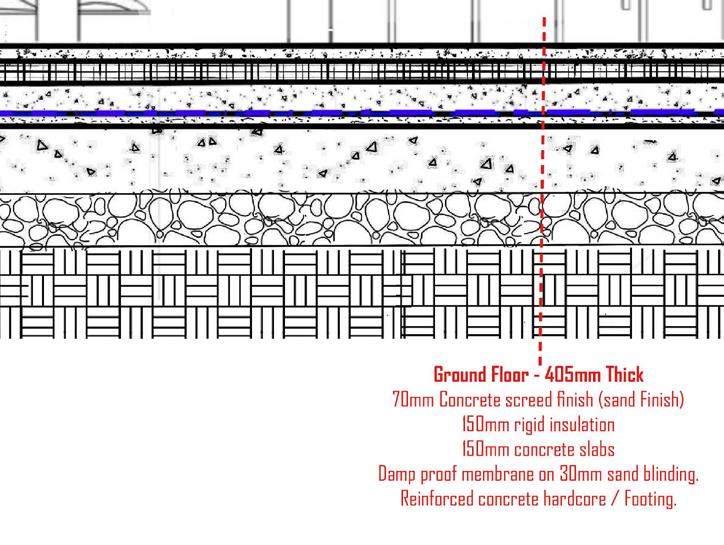
An old Chinese tradition gaining popularity in the West is burning, believed to promote agile movement and circulation. Inspired by this, the burning pit concept emerged, utilizing Corten steel pipes from floor to ceiling to facilitate heating. This design, reminiscent of copper chimes used for spa relaxation, enhances the experience with soothing sounds as flames rush through the pipes, providing both warmth and serenity for guests.


Meditation spaces on each floor offer serene views of the lake during spa treatments, seamlessly integrated within the compact copper grid system of the building.
The spring chair, inspired by the Noodle Spa, gently envelops you, easing your weight and stress as you relax and enjoy the scenery. Upon standing, you’re effortlessly lifted, leaving you feeling rejuvenated and lighter, ready to continue your spa experience.

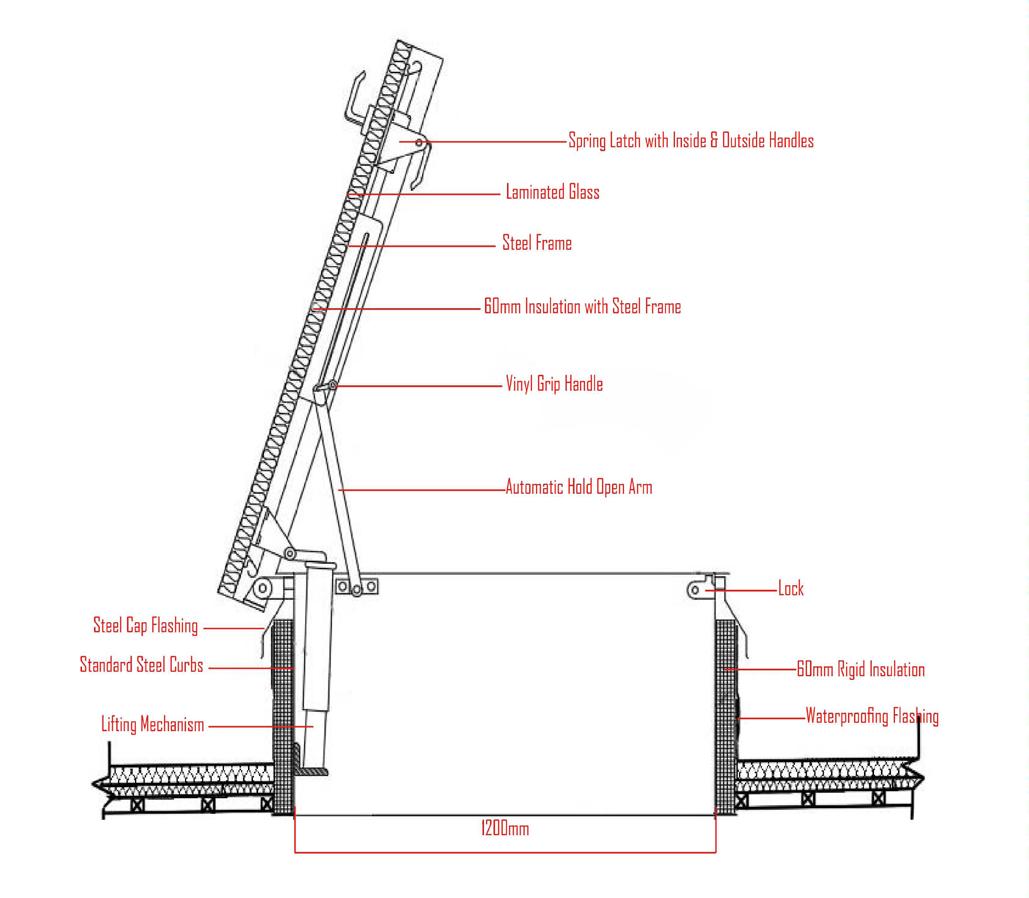
Steps ascend to the tiered roof above the Noodle Spa, featuring a stair access with a movable door covering. This door can be opened from both inside and outside the building, providing weather protection for the interior. When the door is opened, a section of the railing leading to the roof lowers, effortlessly concealing the stair space opening.

TrEadS & riSErS
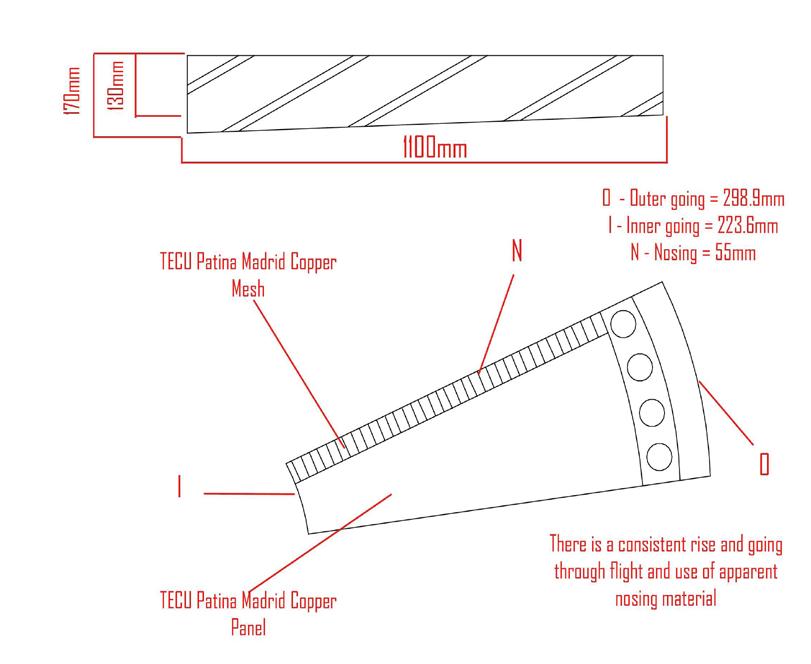
The staircase features a blend of copper elements: saCup oxide for handrails, TECU Classic Copper for guarding, TECU Patina Madrid Copper Panel for steps, and TECU Patina Madrid Copper Mesh for nosing. This seamless integration not only enhances the aesthetic but also facilitates movement by creating clear contrasts between different parts of the stairs, aiding users in navigation.
To accommodate the limitation of having 17 steps in a flight instead of the maximum 16 allowed by regulations, hammocks were strategically attached to the stairs at various floors. This design decision was driven by the spatial constraints of the spa’s location within a historic hotel situated in a conservation forest. With limited space available for construction without compromising headroom height, the 17-step staircase became necessary. By incorporating hammocks as intermittent landings, this solution not only addresses the regulatory issue but also aligns with the spa’s theme of relaxation and tranquillity.
D3.2 raiLiNG & GuardiNG

This project emerged as a part of my first-year module. Its core objective centred on envisioning a space conducive to the mantra “Live, Work, and Grow” for a specific client.
Yohji Yamamoto, the esteemed Japanese fashion designer, was chosen as the client for this project. My aim was to craft an environment tailored precisely to Yamamoto’s lifestyle, one that nurtures his personal and professional evolution, thereby facilitating success in both realms.

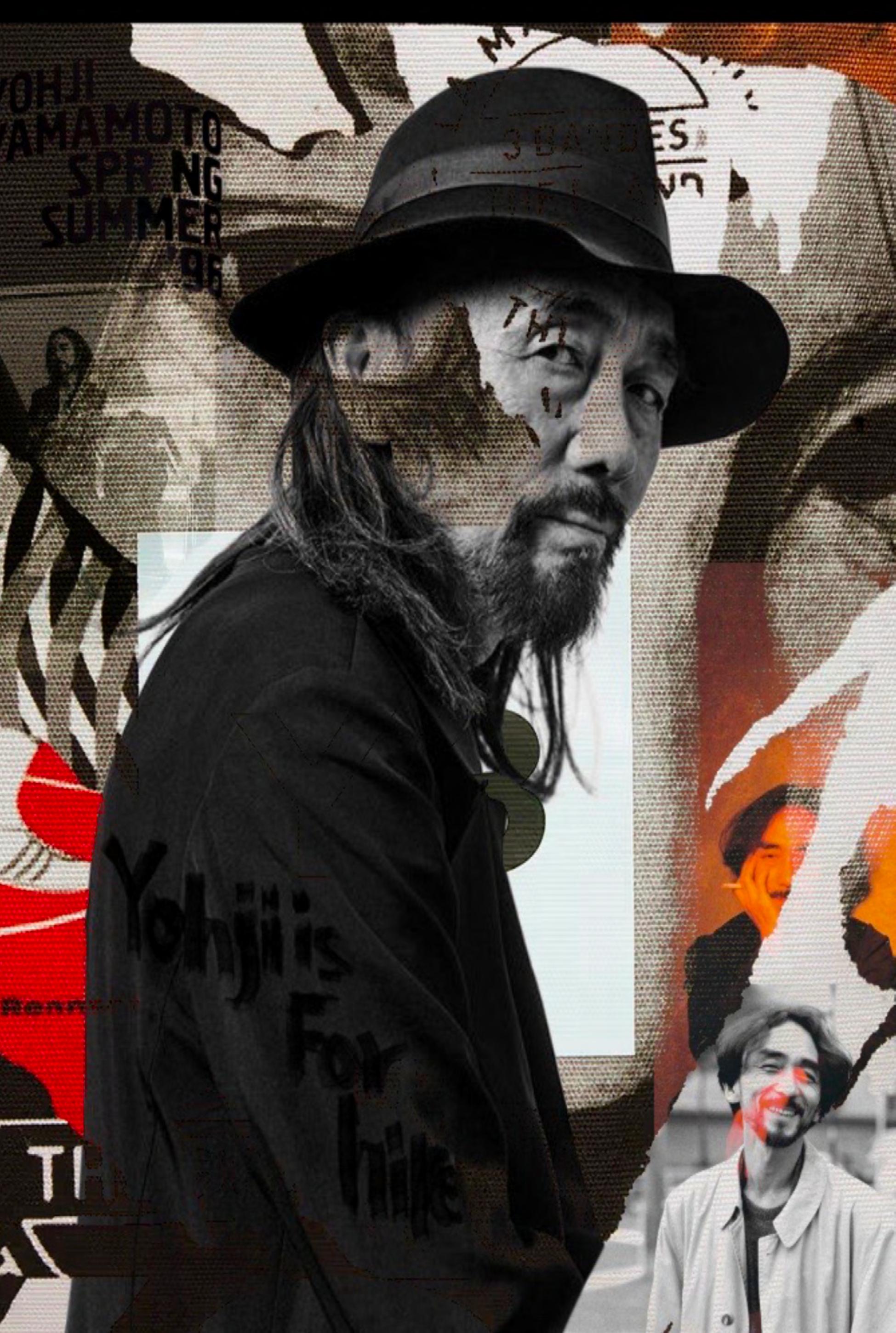


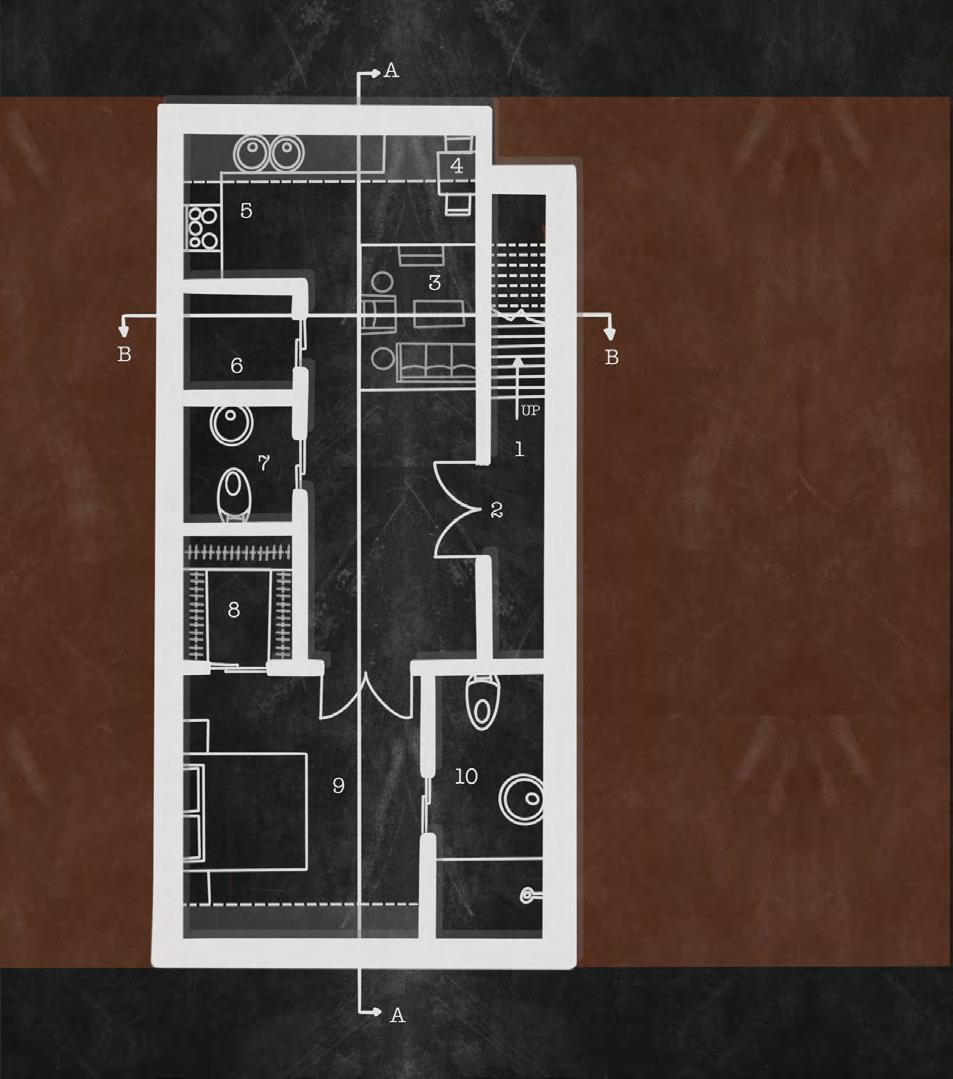




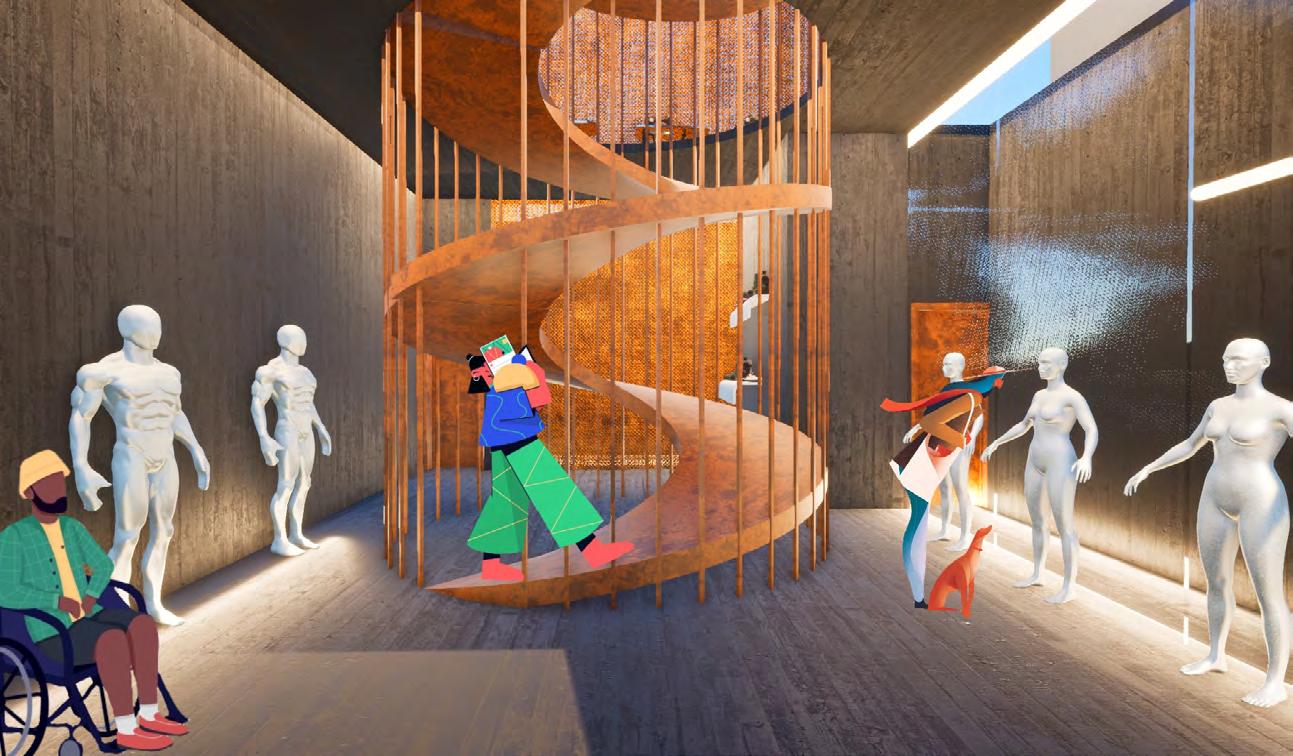

seWing area
CUtting / design area
Wall storage modelling / PhotograPhy area
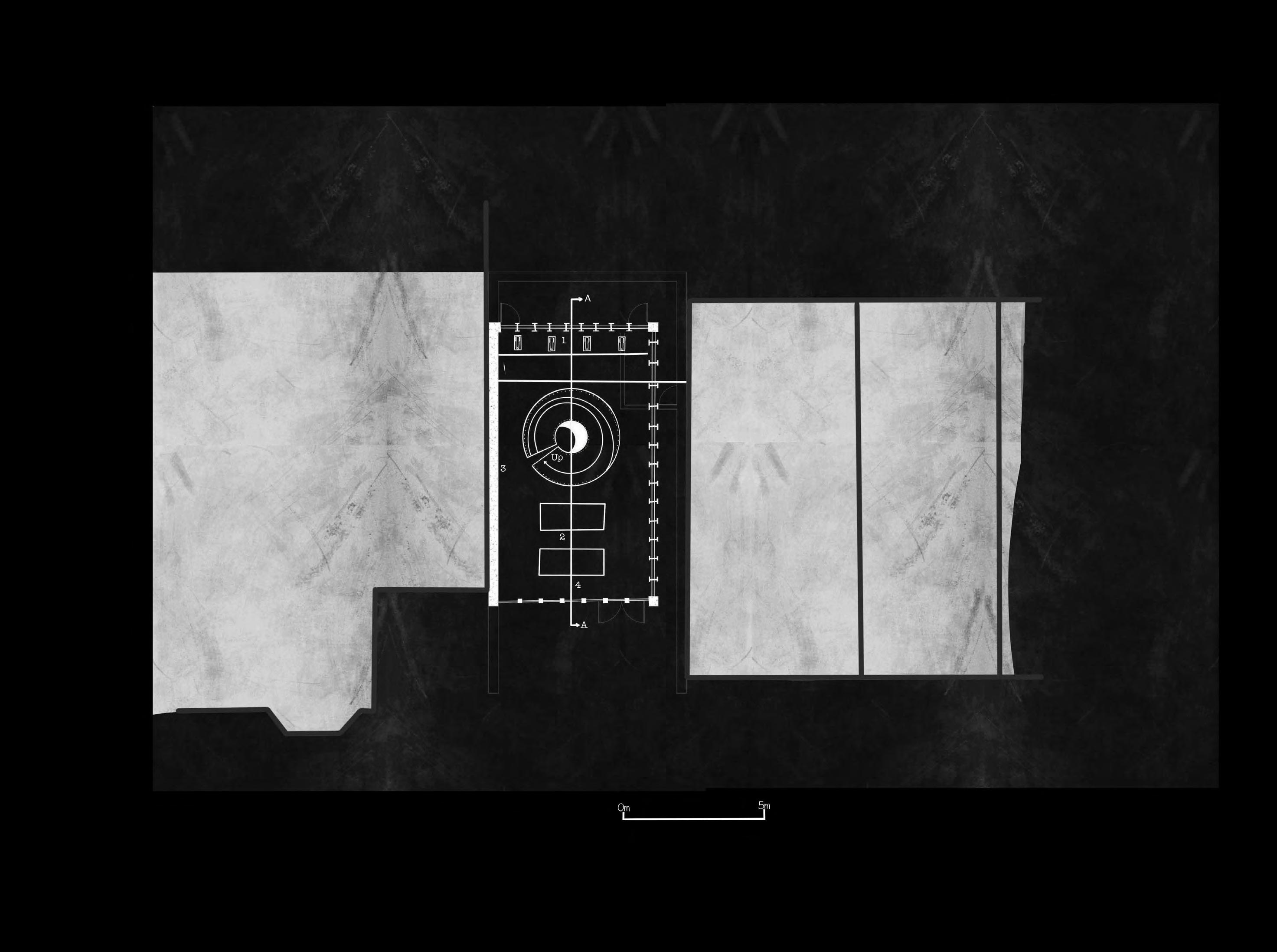
toilet
offiCe
Wall storage
loUnge
terraCe
glass frames With Corten sheets











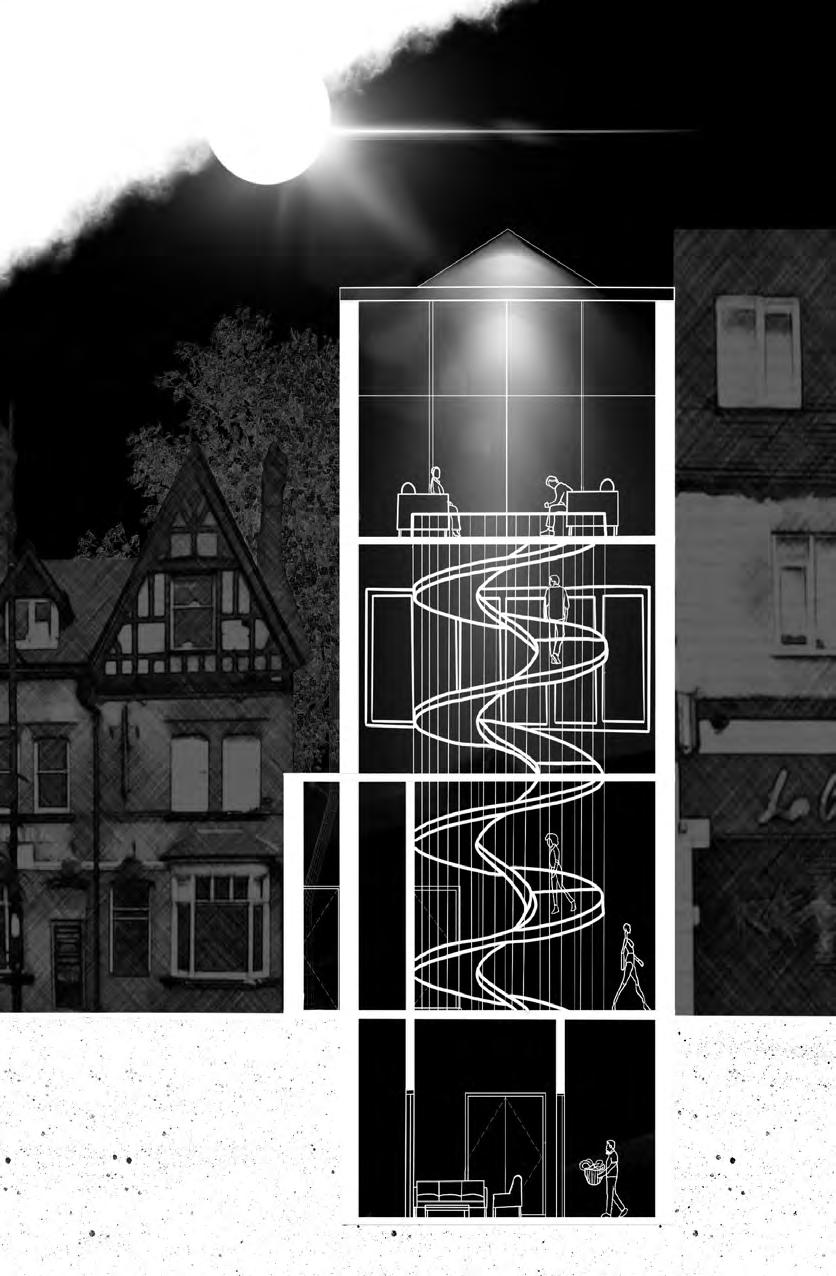
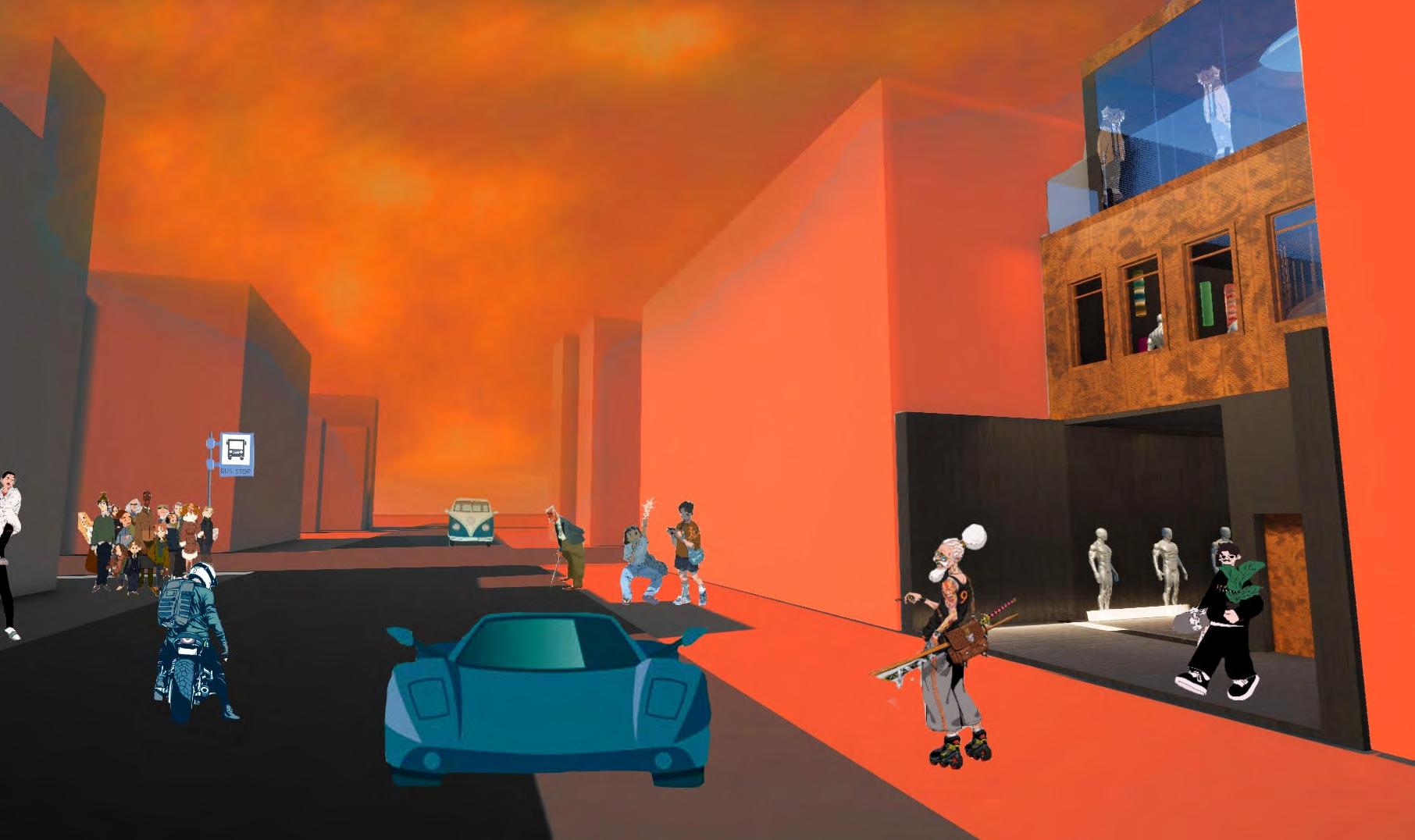
SummEr
SOLSTiCE
wiNTEr
SOLSTiCE

NaTuraL LiGHTiNG
Natural light profoundly shapes the building’s design, with a large roof light minimizing artificial lighting needs. Corten-clad glass windows enhance natural light and offer unique shading, while glass floors on the ground level illuminate the basement.
arTiFiCiaL LiGHTiNG
While natural light is prioritized, artificial lights are strategically placed throughout the building to supplement natural light and provide illumination at night. Given the basement’s location above a display store, artificial light ensures light entry while preserving privacy.
NaTuraL VENTiLaTiON
The building’s materials and design allow for a large amount of cross-ventilation, which makes it possible for fresh air to enter and exit the structure without any problems.
mECHaNiCaL VENTiLaTiON
Geothermal heating and cooling, especially in the basement, ensure efficient climate control despite limited natural ventilation. This sustainable system utilizes a heat pump to extract heat/cold from the soil, regulating temperatures effectively throughout the year.


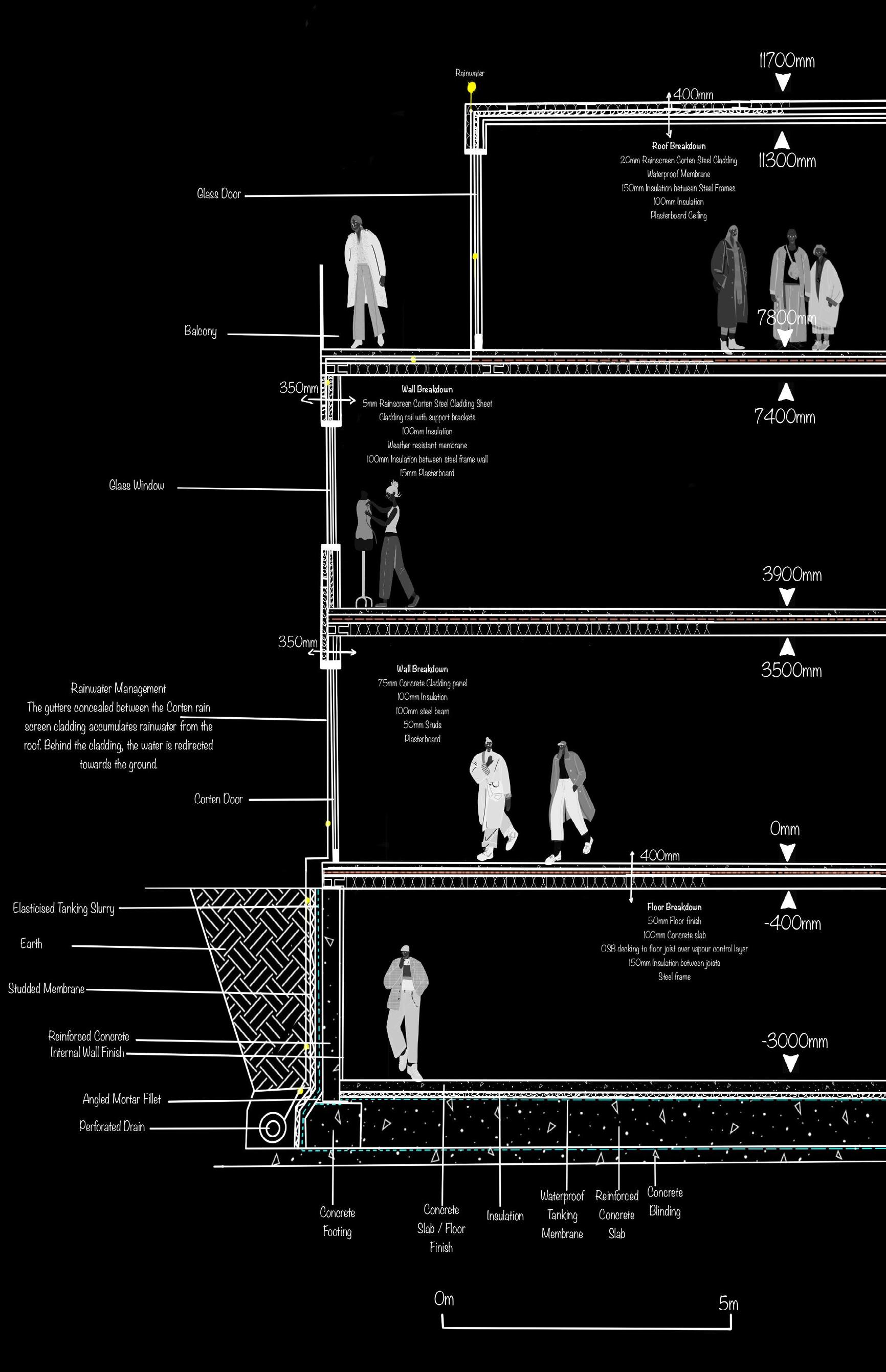

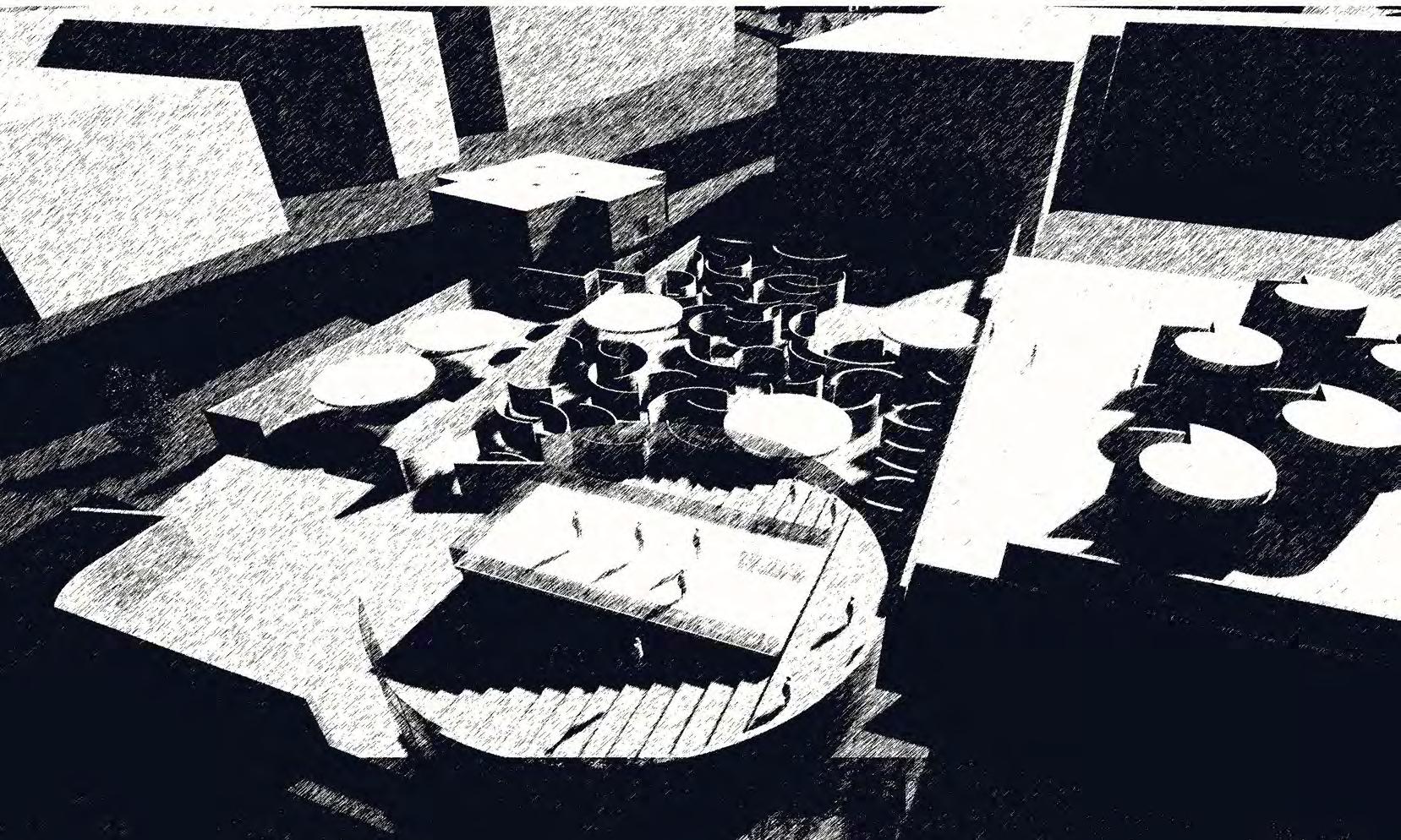
The Archive of Grief in Bournville, Birmingham, is a reach project that serves as a testament to the resilience of a community ravaged by loss. Situated in the heart of George Cadbury’s creation, it emerges from the ashes of a community club consumed by fire in 2020, serving as a silent witness to collective sorrow.
Designed to encapsulate the essence of grief, the architecture of the archive serves as a vessel for mourning and remembrance. It stands as a beacon of solace, inviting individuals to navigate through the intricate maze of emotions akin to the art of parkour, where movement is fluid and adaptive, mirroring the unpredictable nature of grief itself.
In essence, the Archive of Grief serves as a beacon of hope amidst despair, reminding visitors that while grief may be tumultuous and painful, it is also a transformative journey towards healing and acceptance.

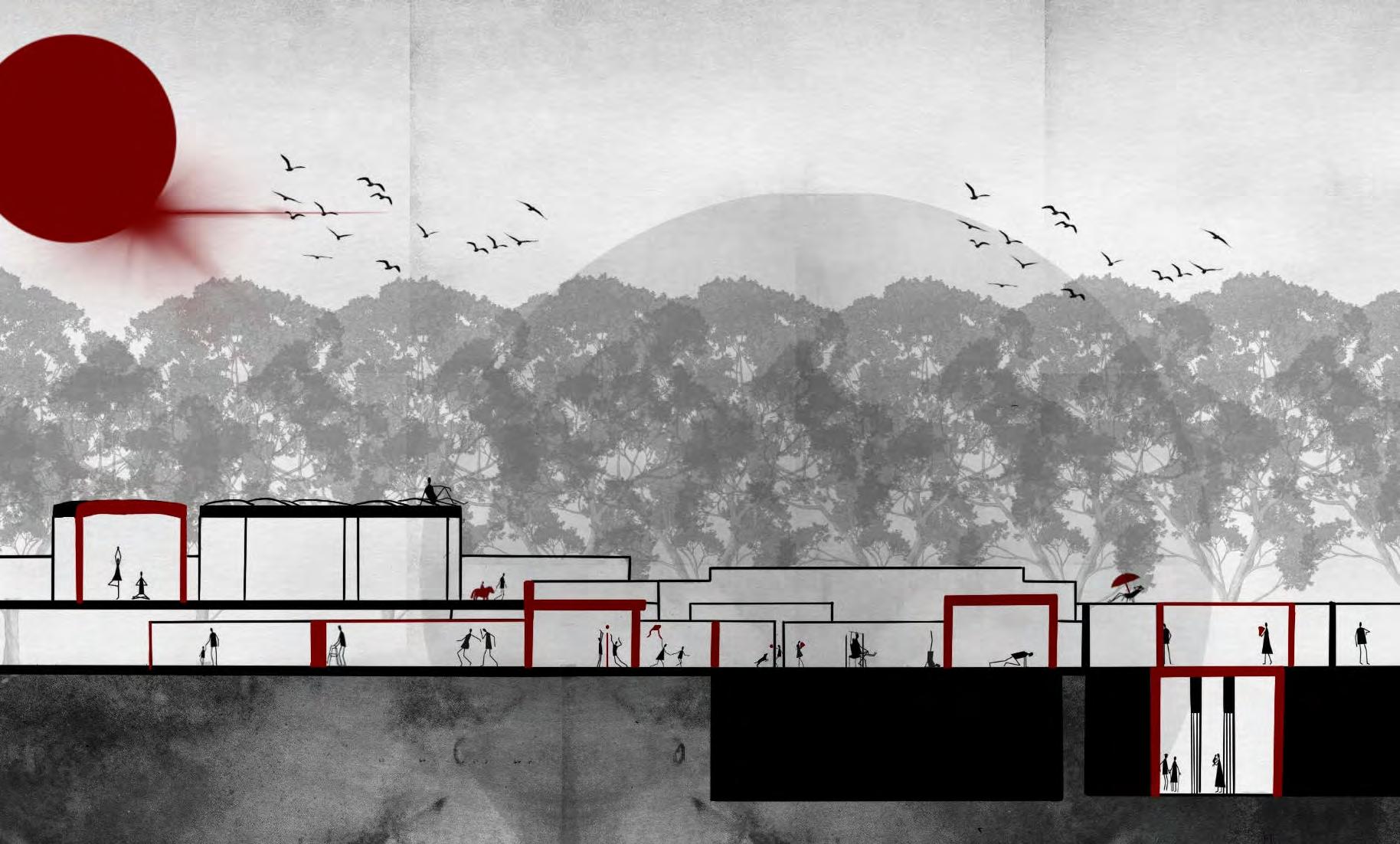






barGaiNiNG

“The Archive of Grief” is a profound exploration of loss, memory, and the interconnectedness of souls. The tale intertwines the mystical concept of the red thread with the process of grieving, inviting participants to navigate through a maze-like archive that mirrors the complexities of emotional healing.
The journey begins in a gallery that seems frozen in time, inviting visitors to delve into the history and collective memory of Bournville. As they traverse the maze, they are enveloped in sensory experiences that evoke the stages of grief, from denial to acceptance. Each phase is represented by a unique environment, challenging participants to confront their emotions and memories.
Amidst the labyrinthine corridors, visitors encounter moments of revelation and connection. The encounter with the mysterious being pulling on the red thread symbolizes the enduring bond between the living and the dead. Through this encounter, visitors find solace and closure, realizing that the spirits of their loved ones continue to guide and comfort them.
Ultimately, “The Archive of Grief” is a testament to the resilience of the human spirit and the power of connection to transcend the boundaries of life and death. It offers a profound reflection on the nature of loss and the possibility of finding healing and peace amidst the complexities of grief.
