YOGA HOUSE IN THE BOG
A SMALL HOUSE UESD FOR YOGA IN THE BOG KOLKA,LATVIA
"Buildner" International Architecture Competition
Individual Work
Instructor: Peitong Liu
The picture on the left is a rendering of my project, as shown in the picture, the project is located in a forest, which is a Latvian swamp. The competition brief was to design a yoga house within this site that would allow guests to experience and connect with nature during their stay.
The project adopts the design concept of "environmental protection and sustainability" and uses local materials and regional architectural expressions as much as possible to allow guests to feel the local cultural customs and architectural characteristics.
At the same time, the simple architectural space and the close proximity to the outside world allow guests to feel pure and tranquil while doing yoga.
01
SITE PHOTOS
GEOGRAPHICAL LOCATION
The competition site is located in a Latvian bog which is surrounded by forest and is a few hundred meters from Baltic Sea Beach.
The location is a one hour drive from Cape Kolka, a unique spot on the shores of Latvia where two seas clash. The entire region is the perfect place to experience the tranquil purity of nature and the local landscape.
LATVIA
Latvia has long been known as one of the greenest countries in the world, and was ranked second after Switzerland several years ago.
Latvia benefits from a rich and diverse ecosystem, with comparatively large areas of pristine nature.Approximately 54% of Latvia is forest.
CAPE KOLKA
Kolkasrags, known in English as Cape Kolka, is a cape near the entry of the Gulf of Riga and is the point at which the Gulf of Riga and the open Baltic Sea meet.
The pronounced shore is part of Slitere National Park and is a source of great natural beauty, as two seas clash and thousands of migratory birds fly overhead.
Located on a Latvian bog which is surrounded by forest and is a few hundred meters from Baltic Sea Beach, this structure is an ideal place for yoga. Set in the thick forest, this cottage can hear the sound of waves beating hundreds of meters away.
Conceived as a shelter for three or four guests, the cottage
covers an area of about 100 square meters.
This building has three floors, made up of environmentally friendly wooden structures.
The first floor contains the living room, yoga space, kitchen and storage space, the second floor contains two en-suite double bedrooms, the third floor contains a unique yoga space
Latvia is a country with vast forest cover and rich timber resources. Using wood as a building material allows the full use of local natural resources without having to rely on imported or other materials.
Wood is an excellent thermal insulation material with good thermal insulation properties. In cold climates, using wood as a
building material can provide better insulation, reduce energy consumption, and increase occupant comfort.
Wood is a renewable resource, and its production process has less impact on the environment than other building materials (such as steel, concrete, etc.).
Using wood reduces reliance on non-renewable resources and
and when not in use, it will be covered with mosquito to resist summer heat and winter cold.
Due to the isolation of the construction site, the building will be prepared and then transported to the site for construction.
lowers the carbon footprint of construction.
In Latvia, the architectural style using thatch and wood is closely connected with local tradition and culture. This traditional style is not only in harmony with the natural environment, but also reflects people's respect for nature and history, and has strong local characteristics.

Style
Natural Scenery Architectural
ROOF DESIGN
The roof follows the materials and structure of local bungalows, consisting of rafters, slats, wooden boards, and thatched roofs.
The huge sloping roof is a good protection against Latvia’s heavy rainfall and long, cold winters.
MATERIAL SELECTION WINDOW DESIGN FURNITURE DESIGN
The design of the windows restores the style of the local cabin as much as possible, using 2×3 six-pane glass windows to ensure the basic requirements for ventilation and lighting, while making the cabin more in line with the regional context of Latvia.
Most of the indoor furniture is made of wooden boards and fixed with 90° stainless steel angle connectors, creating a light yoga space atmosphere.
Thatch is an environmentally friendly green material, part of which is sourced locally and part of which is artificially brought to the site. Considering the low cost, planks of various sizes are prefabricated.
GROUND FLOOR PLAN
From the swamp ground to the first floor through the ladder, the guests can enter the inner space through the back door after simple cleaning, and can directly go to the second floor through the indoor ladder, or they can eat in the kitchen, rest in the living room, or open a quiet yoga experience space.
FIRST FLOOR PLAN
The first floor is a relatively private bedroom space, where guests enter their own rooms to sleep or record interesting experiences or insights here.
SECOND FLOOR PLAN
On the second floor, there is a not-so-large space similar to an attic. Guests at this height seem to be floating in the forest. At this moment, meditation is extremely pure.


The elevated design helps residents avoid the annoyance of humidity in the forest. The public space on the ground floor contains a yoga space. Light spills from the leaves and into the indoor ground from the floor-toceiling windows. The private space on the first floor consists of two rooms, and the top floor is a solitary yoga meditation space without being disturbed.
The yoga house not only meets the basic daily living needs of travelers, but also provides a peaceful and pure yoga space.
CONSTRUCTION DETAILS
1 Man-made and natural thatched roof 350-450mm overlay
2 plywood 300mm x 70mm,covered with 2mm folded aluminium
3 batten 80mm x 40mm
4 rafter 100mm x 70mm
5 multiply board 45mm, painted
6 foam insulation interlayer filling
7 daseboard 55mm
8 perforated plywood 75mm
9 wooden parts of Louro gamela 150mm x 50mm waterproof layer
10 structure timber 75mm
11 waterproof plank ceiling 75mm
12 window frame
13 wooden table 2000 x 800 x 30mmm
14 structural plywood ,fiberglass-reinforced plastic-waterproofing
15 wooden column 200 x 200 x 800mm
16 deck 50mm
17 perforated plywood 150mm
18 sleeper 180mm preservative treatment
19 column base 150mm x 150mm,weatherproofing stain paint (white)
20 individual footing foundation 250mm
21 concrete sub-slab 180mm
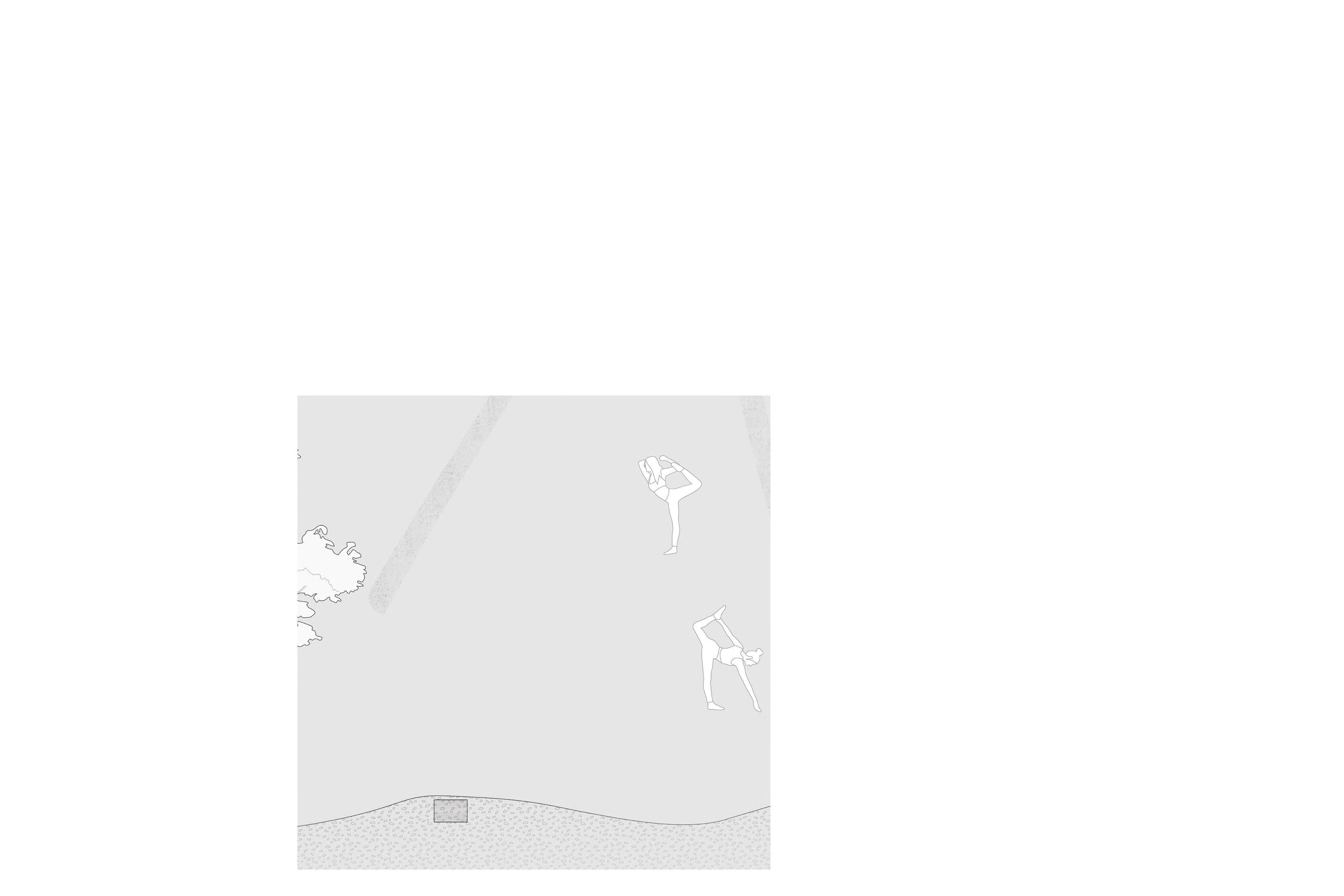

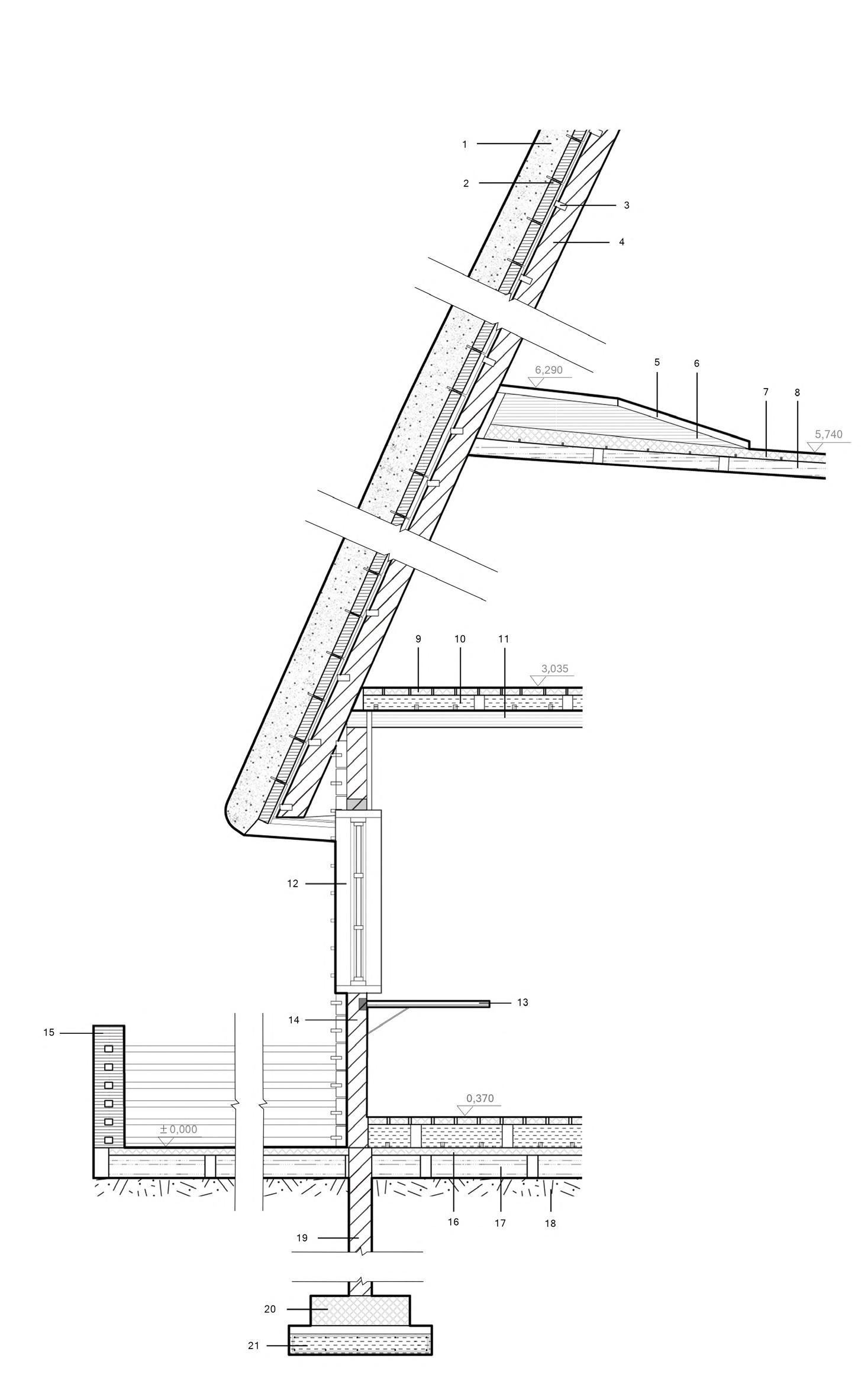

SECTION
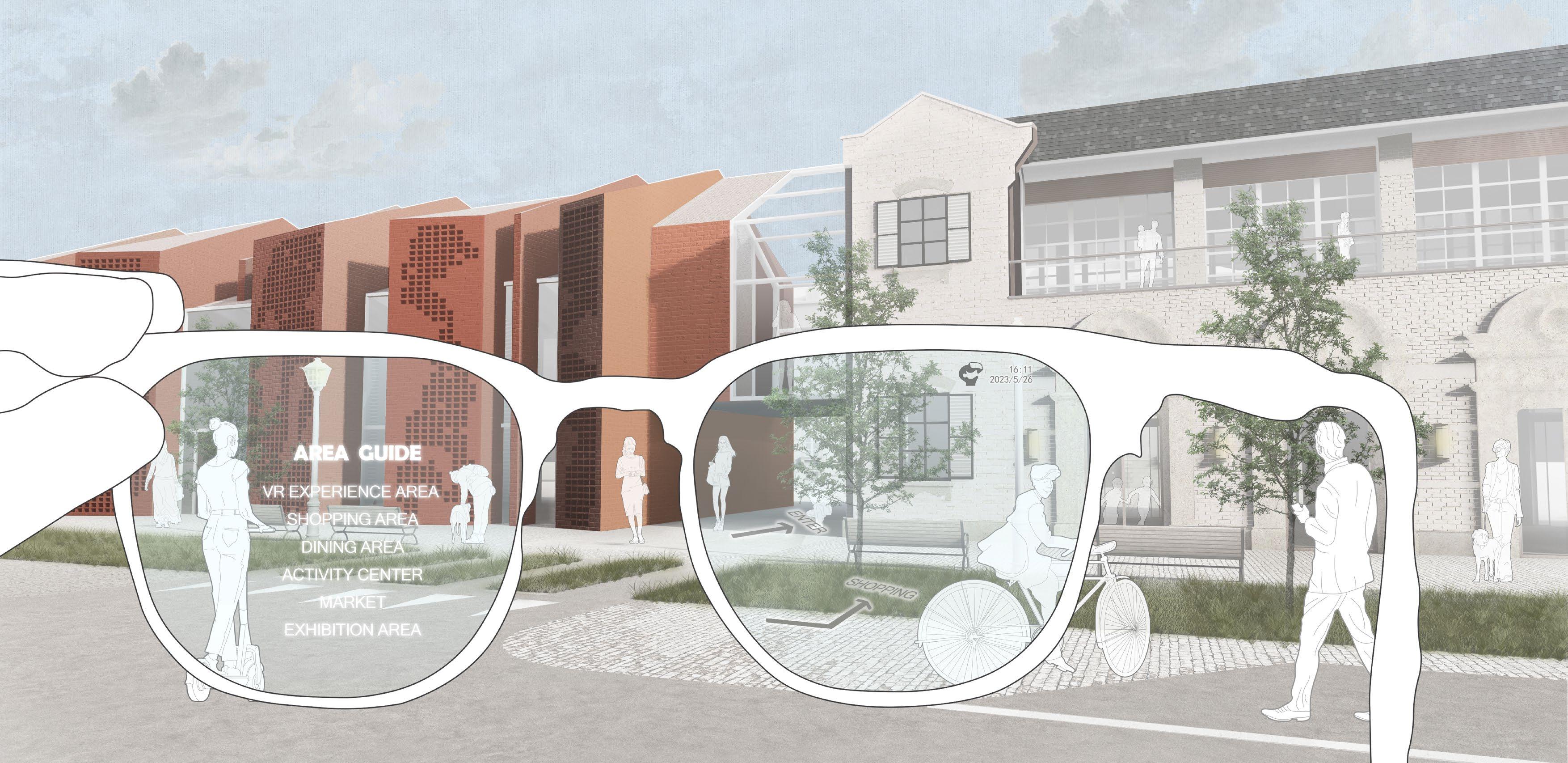
LANE 77,HEFEI ROAD
A NEIBOURHOOD RENOVATION DESIGH SHANGHAI,CHINA
Year 4 Academic Project <Urban Design>
Individual Work
Tutor: Hongqiu Wang,Liang Zhang
The picture above describes the new experience of tourists entering the renovation site and using VR glasses.
This is a street and alley renovation project with coordinates on Hefei Road, Shanghai. The site is now surrounded by super high-rise buildings. The design challenge is how to retain the original lane features of the site and make innovations to attract people and awaken the vitality of the neighborhood.
The design focuses on retaining the architectural texture of the lane and the exterior style of the old building, while combining new technology to achieve a symbiosis of old and new elements.
02
MAPPING
The design site is located at the intersection of Hefei Road and Jianguo East Road, Huangpu District, Shanghai. The north and east sides of the site are high-end residential areas, and there are many young people living in it. However, the west and south sides of the site are old lanes to be demolished, and most of the active people are elderly people. Therefore, the main service groups of this design are young people who go to work and elderly people who live at home.
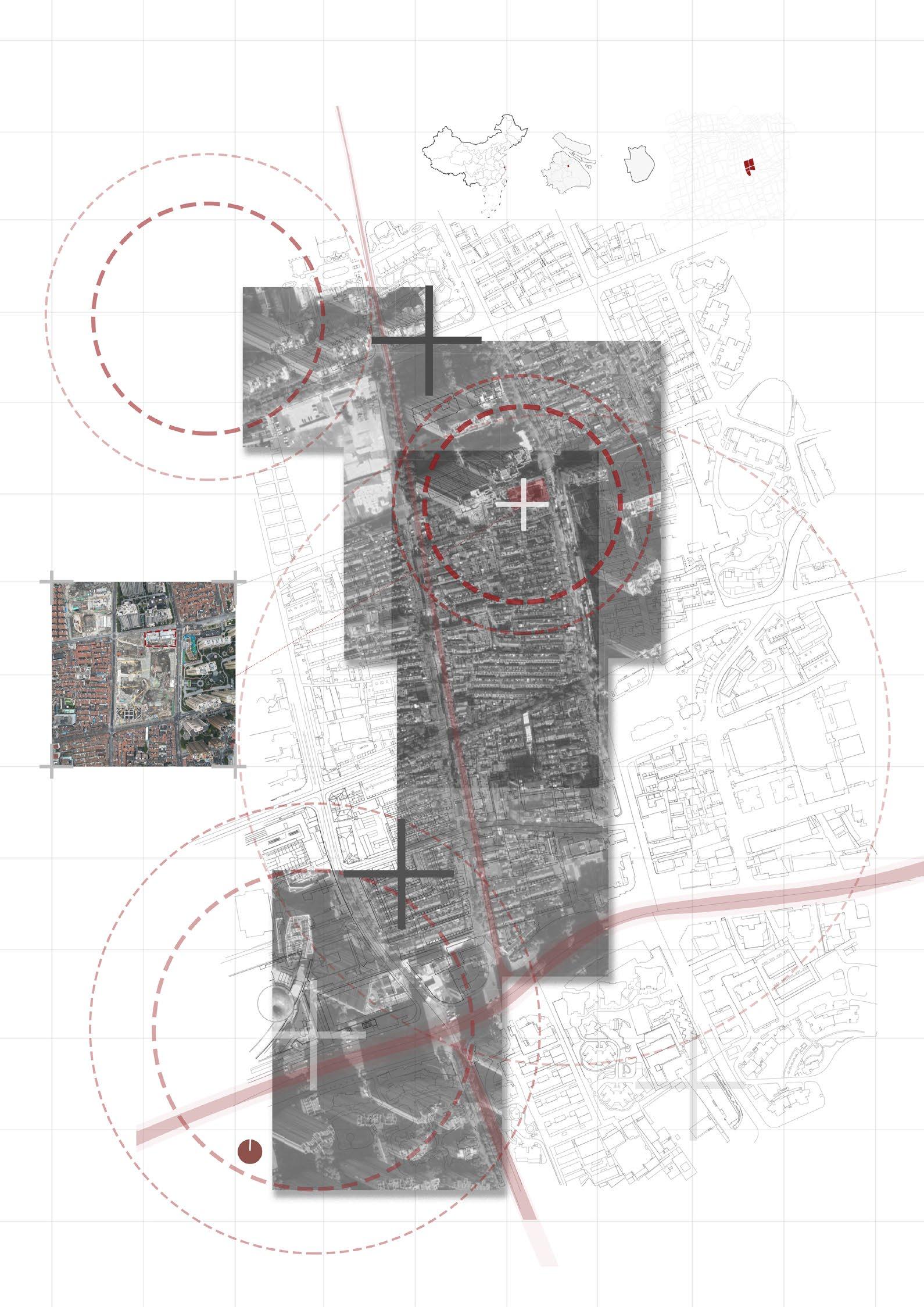
SITE PHOTOS
The first floor along the street is a shop, and the second floor is a residence, which is usually called a facade house. It has also become the street surface, market houses, and Cantonesestyle facades, and is an important element in the texture of the lanes.
Shanghai's unique pavilions and alleys are cramped and crowded, with a strong atmosphere of life, but also unavoidable mess.
HISTORICAL ANALYSIS
The early Shikumen lanes were born in the 1870s and reached prosperity in the late 19th and early 20th centuries.
Most of them are located in Huangpu District today. It has an eclectic appearance of Chinese and Western styles.
Later Shikumen lanes were created from 1910 to 1919, and they were widely distributed.
Architectural detail decoration began to imitate a lot of Western architectural treatment methods, mostly decorated with Westernstyle mountain flowers.
Around 1919-1930 was the heyday of the construction of new-style lanes, which were more concentrated in the west area of the public concession and mostly distributed in Jing'an District.
The form has been completely westernized.
Huayuan Lane was born in the 1940s, concentrated in the west area of the public concession, and mostly distributed in Xuhui District.
Most of the façades are Spanish and modern.
Apartment lanes were popular from the 1930s to 1945, concentrated in the West District of the International Settlement, and mostly distributed in Jing'an District.
The interior layout and appearance are close to independent private houses.
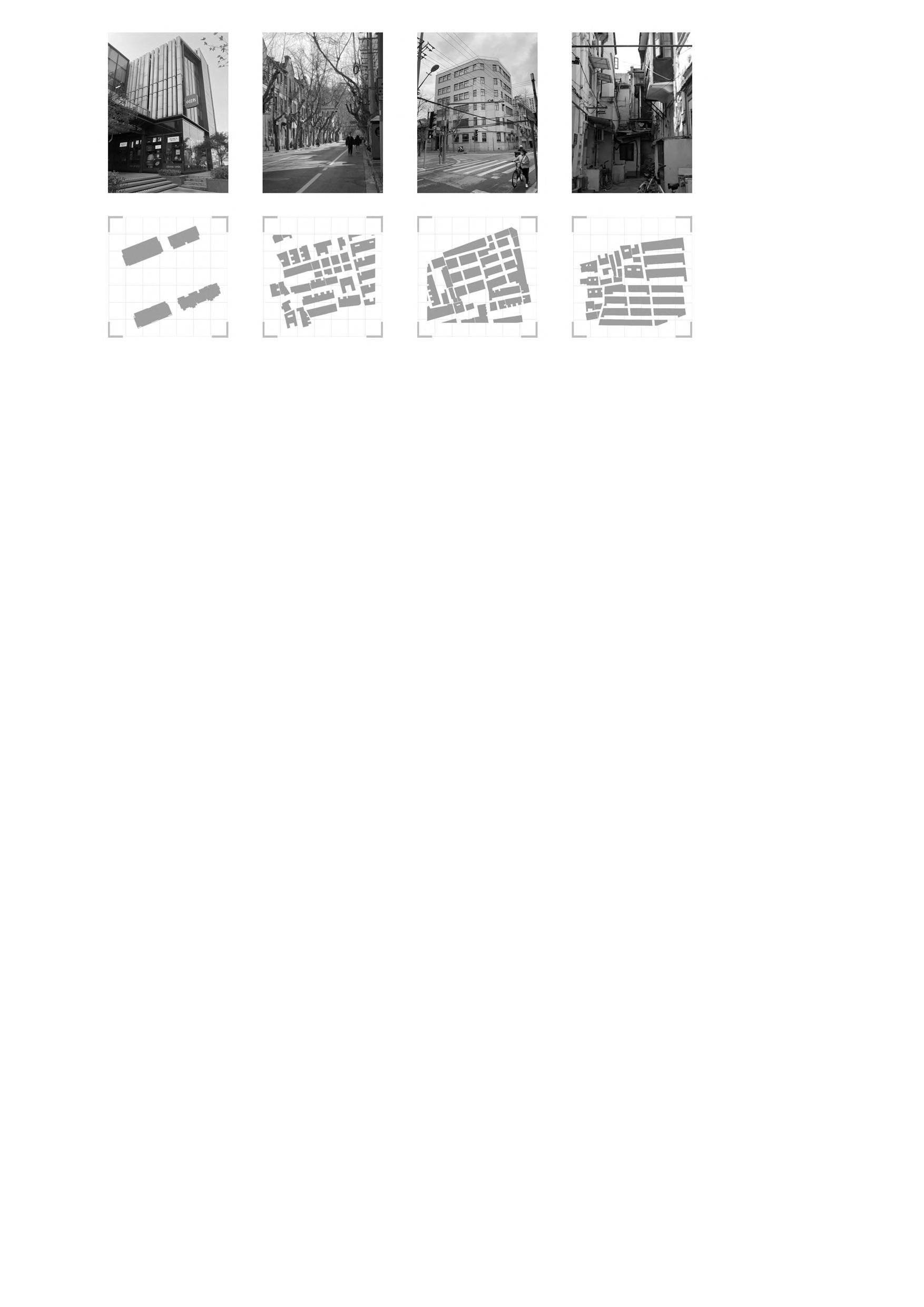

 Shunxinli
Shunxinli
Residential Area Residential Area LuOne Square Lujiabang Road Shunchang Road Jumen Road Shanghai Xintiandi China Shanghai Huangpu Site 800 1000 1200 1400 1600 1800m 200 400 600 0 Wall Tiles Bricks Arch Round Arch Roof Pitched Roof Wall Pentagon Buildings Continuity
SITE
SOHO sparse
Crossroads dense
Street
dense Neighborhood dense
The VR exhibition hall traces the history and culture of "Lane 77, Hefei Road" over the past 100 years to visitors, including the evolution of architectural styles, the occurrence of major historical events,changes in architectural types and functions, the development of traditional culture, and differences in people's lifestyles.
DESIGN CONCEPT
The street renewal project of "Lane 77, Hefei Road" is named after the original site of Shunxinli, integrating historical and cultural heritage into the modern architectural system, and creating a trendy living space with Shanghai characteristics.

VR EXPERIENCE PROCESS
Visitors can fully experience the modern sense brought by the spatial design of the underground VR hall and the historical sense brought by virtual reality technology here, enhancing the authenticity of historical tracing.
Visitors explore the local history and traditional culture by wearing VR devices (such as VR glasses). The VR device will project some related videos and atlases in the VR exhibition hall.For example, when a visitor becomes interested in Jiangyuan, he selects it through gestures, and the VR glasses will project relevant text and audio-visual materials. Gestures and body language can help him lock or switch the content.

The project plans to stagger the layout of old buildings and new buildings, take the sunken square as the central node to drive the vitality of the entire street, integrate historical culture into the modern urban business and leisure tourism scene, create a fresh space memory node, pay tribute to the past and look forward to the future.

VR DISPLAY DESIGN
Modern columns create a sense of atmosphere in the space, but the simple flow lines and elegant light colors do not take away too much attention from visitors. The films and art collections projected by VR technology appear in multiple directions in front of visitors, so visitors can experience this spatiotemporal experience in their preferred way ———— sitting, lying, running, standing still.....
VR CONTENT DESIGN
Bird View of Existing Buildings
from Site West
Street
View
Site North
Ladder Window Well Platform
Street View from
Door
Bird View of Existing Buildings
Since the site has a single function and lacks supporting facilities, we hope to awaken the vitality of the site through diversified functions.Therefore, we retained the Shanghai lilong-style strip layout and expanded the single plane into a multilayer space form of underground, ground and above-ground platforms.
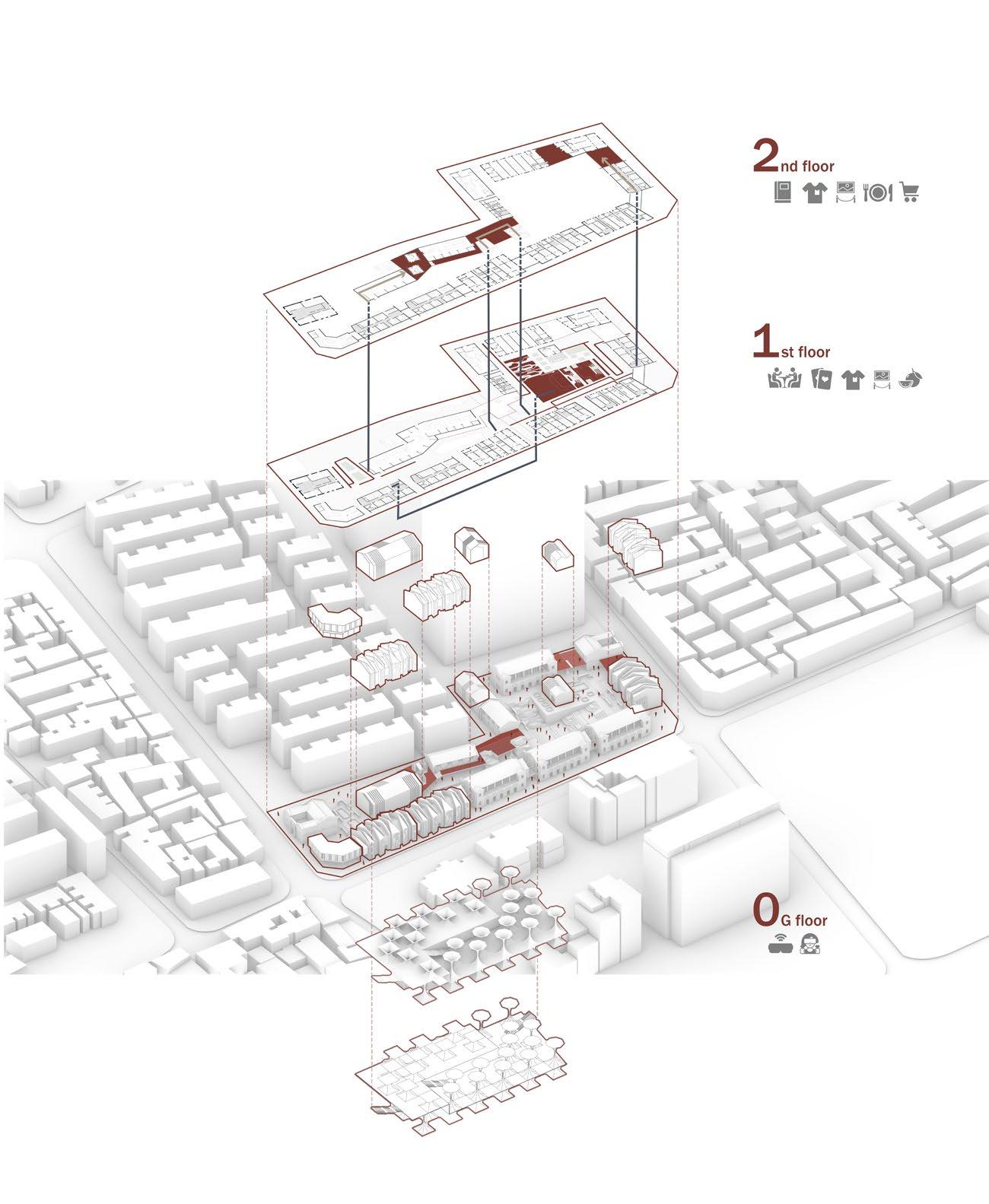
Three circulation lines, platform, ground and underground, run through the entire site, creating an open commercial block integrating artistic taste, history and culture, leisure and entertainment, and giving it new vitality.
The functions of the food market in the base have been retained and optimized and upgraded, and through the implantation of innovative formats, it has attracted trendy merchants to settle in, making it a "net celebrity check-in point" on social platforms.In addition,the sunken plaza and stepped platform are not only transportation spaces, but also provide enough open space for tourists to gather.
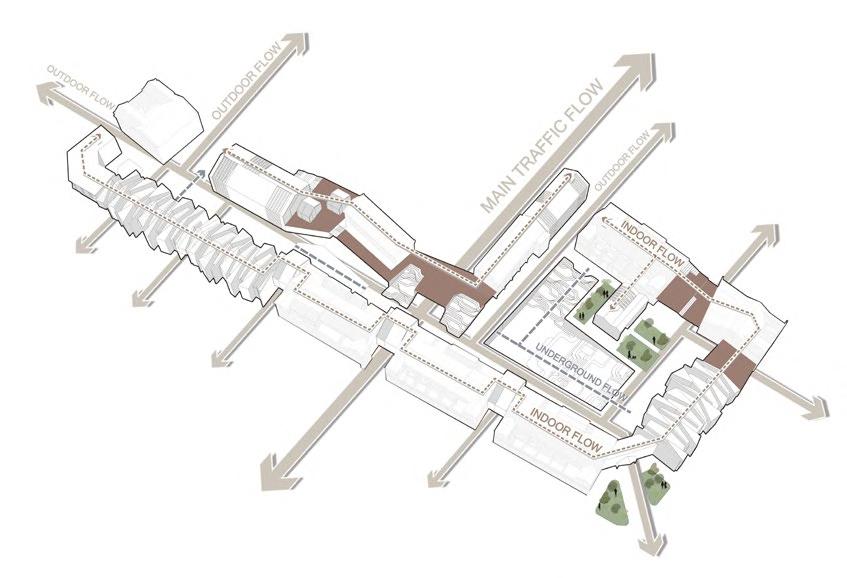
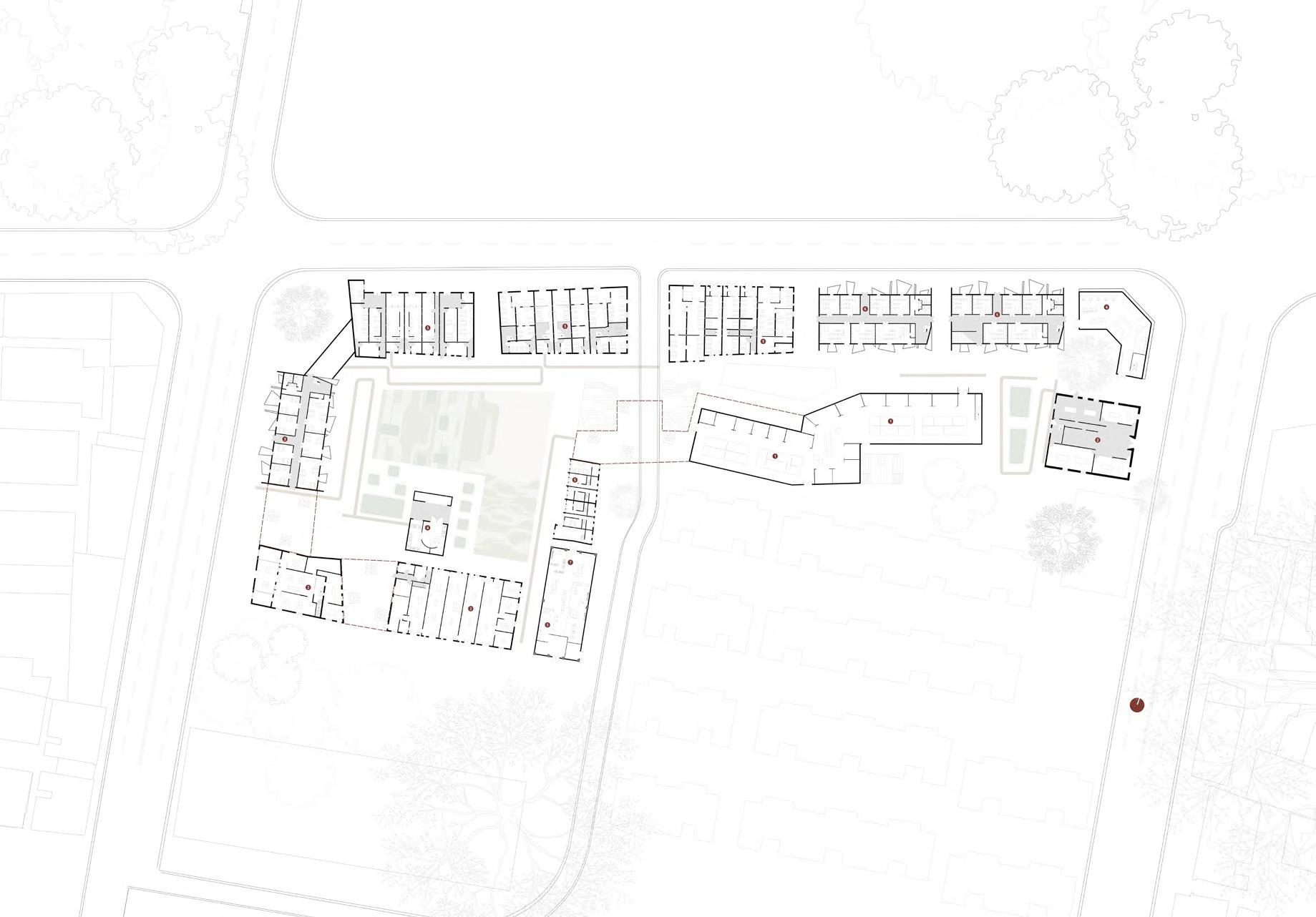
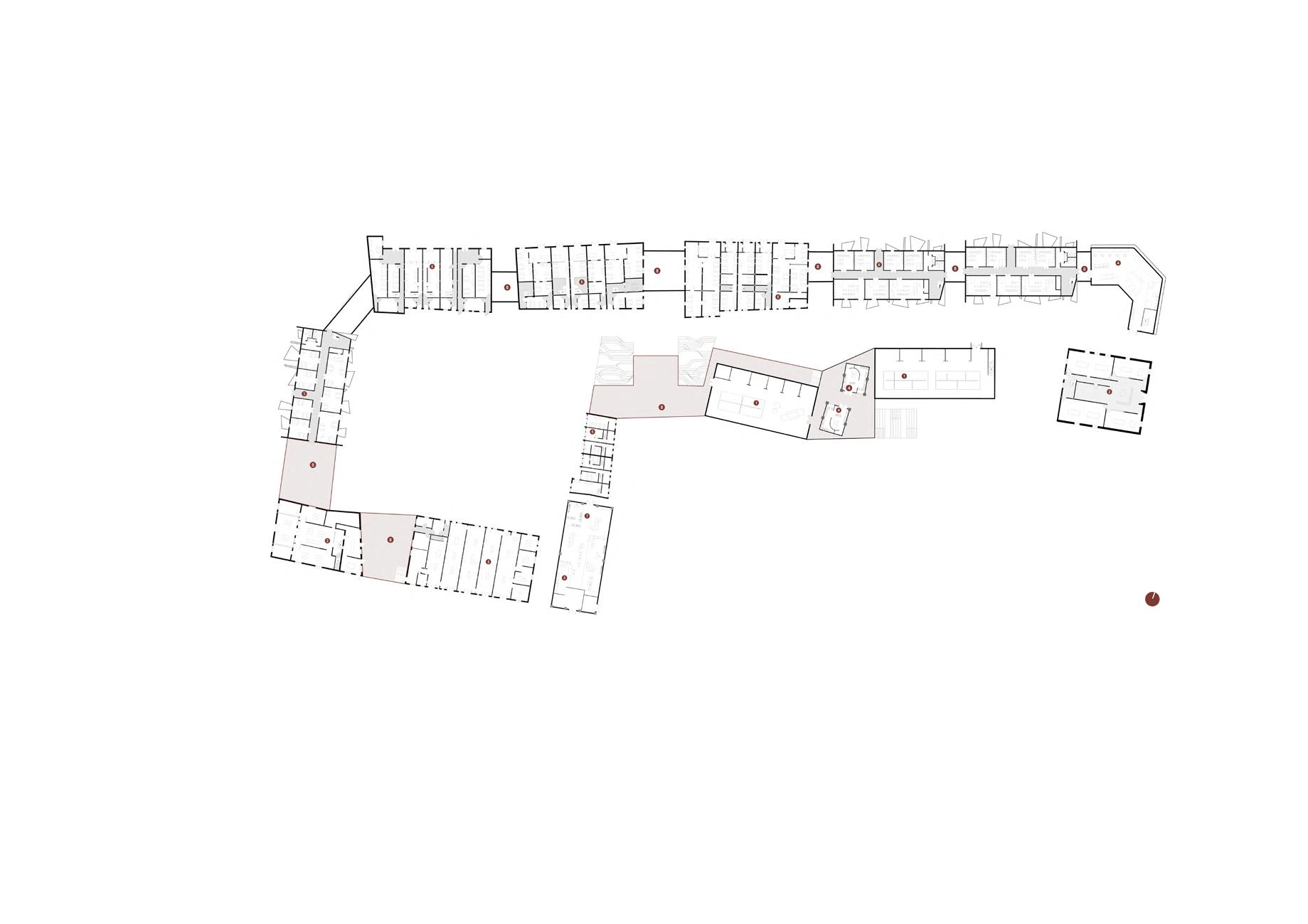
The streamlines are divided into three groups in the vertical direction. The first group of underground streamlines extends from the ground to the underground. The second group is the ground streamlines, which are divided into building exterior streamlines and building interior streamlines. The third group is the platform streamline, which mainly circulates between the stepped platform and the building.
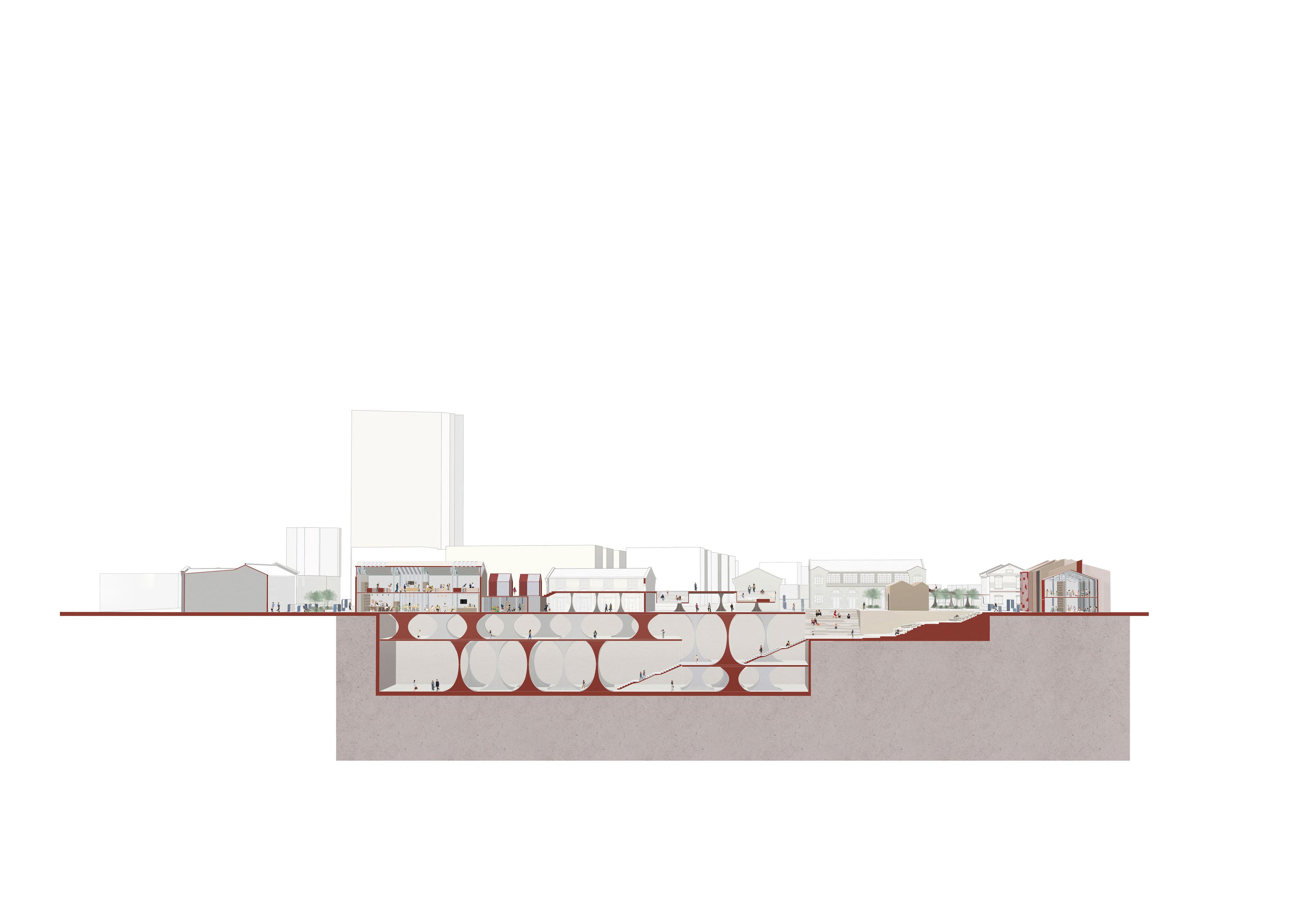
SECTION PERSPECTIVE
and
MARKET SNACKS MARKET SPECIALTY SPECIALTY STORE CULTURE AND CREATIVE SHOPS EVENT SPACE EXHIBITION SPACE EXHIBITION SPACE RESTAURANTS DINING SPACE SHOPS RESTAURANTS GIFT BRUNCH DINING SPACE LOCAL FOOD ARTIFACTS ARTWORKS the ELDERLY CHINESE FOOD FAST FOOD UNDERGROUND VR EXPERIENCE HALL SUNKEN SQUARE RESTAURANTS DINING SPACE SHOPS RESTAURANTS GIFT COFFEE BAR SPECIALTYSTORE STAY REST CHINESE FOOD FAST FOOD MARKET SNACKS MARKET SPECIALTY SPECIALTY STORE CULTURE AND CREATIVE SHOPS EVENT SPACE EXHIBITION SPACE EXHIBITION SPACE DINING SPACE LOCAL FOOD ARTIFACTS ARTWORKS the ELDERLY MARKET SNACKS MARKET SPECIALTY SPECIALTY STORE CULTURE AND CREATIVE SHOPS EVENT SPACE EXHIBITION SPACE EXHIBITION SPACE RESTAURANTS DINING SPACE SHOPS RESTAURANTS GIFT BRUNCH DINING SPACE LOCAL FOOD ARTIFACTS ARTWORKS the ELDERLY CHINESE FOOD FAST FOOD UNDERGROUND VR EXPERIENCE HALL SUNKEN SQUARE RESTAURANTS DINING SPACE SHOPS RESTAURANTS GIFT COFFEE BAR SPECIALTYSTORE STAY REST CHINESE FOOD FAST FOOD MARKET SNACKS MARKET SPECIALTY SPECIALTY STORE CULTURE AND CREATIVE SHOPS EVENT SPACE EXHIBITION SPACE EXHIBITION SPACE DINING SPACE LOCAL FOOD ARTIFACTS ARTWORKS the ELDERLY 10 50m 10 50m 1 Market Stall 2 Exhibition Space 3 Event Space 4 Buyer Shops 5 Dining Space 6 Stores 7 Cultural and Creative Store 1 Market Stall 2 Exhibition Space 3 vent Space 4 Buyer Shops 5 Dining Space 6 Stores 7 Cultural and Creative Store 8 Rest Space
AXONOMETRIC FUNCTION
STREAMLINE
Ground Floor Functional Layout Ground Floor Plan First Floor Functional Layout First Floor Plan Streamline Diagram
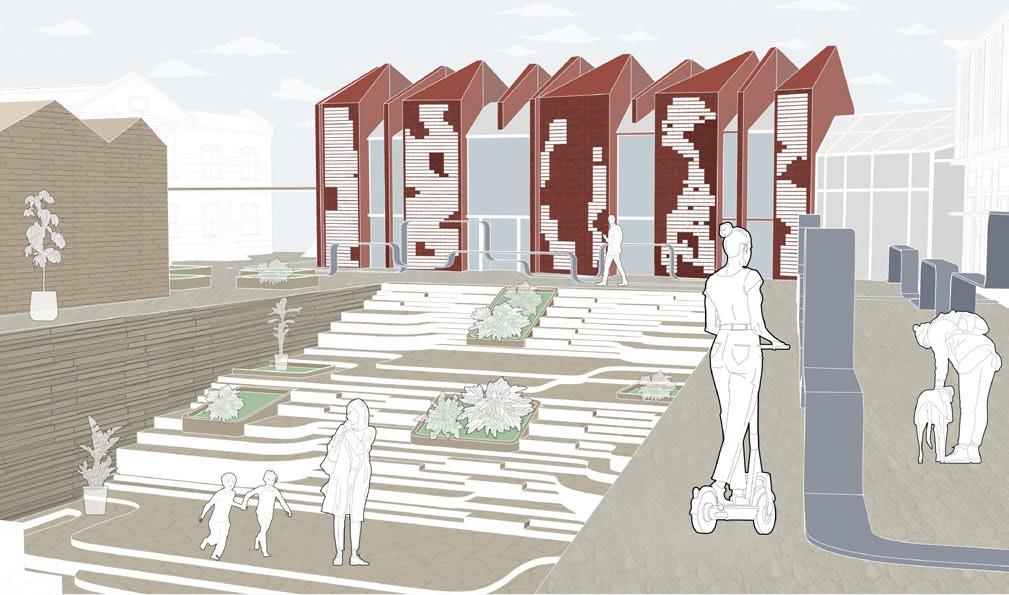

SCENE 1 West Side of Sunken Square Underground Space Display
The streamlined staircase not only meets functional needs, but also has dynamic beauty. At the same time, the layout of green landscape adds a natural atmosphere to the site.
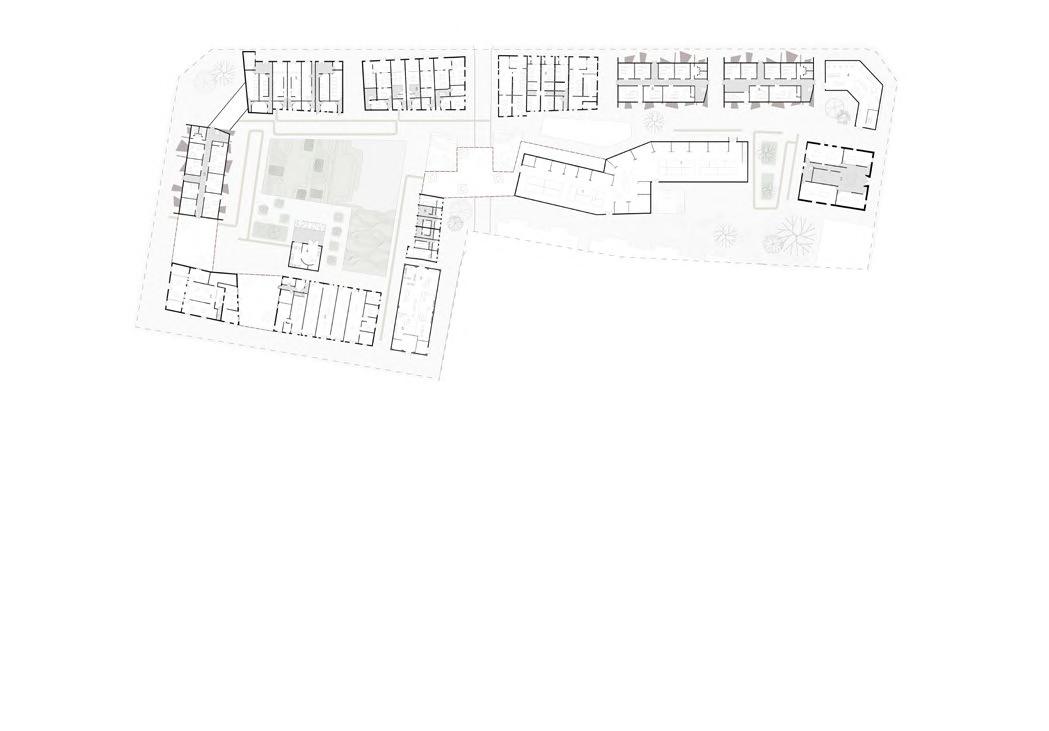
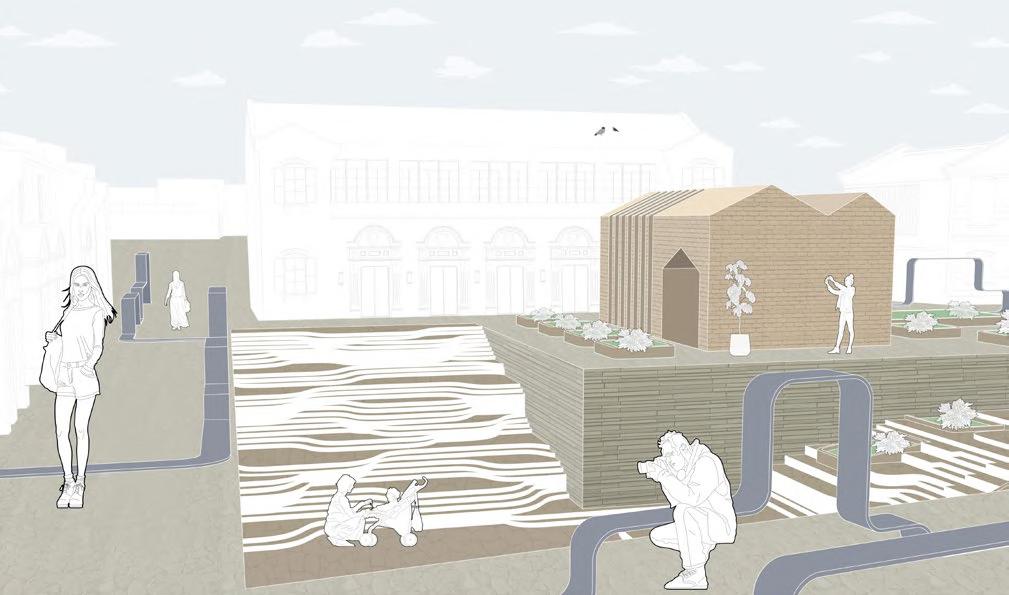
SCENE 2 South Side of Sunken Square
In this site where old and new buildings coexist, visitors can create photography, and the rich architectural elements make this site a unique source of material.
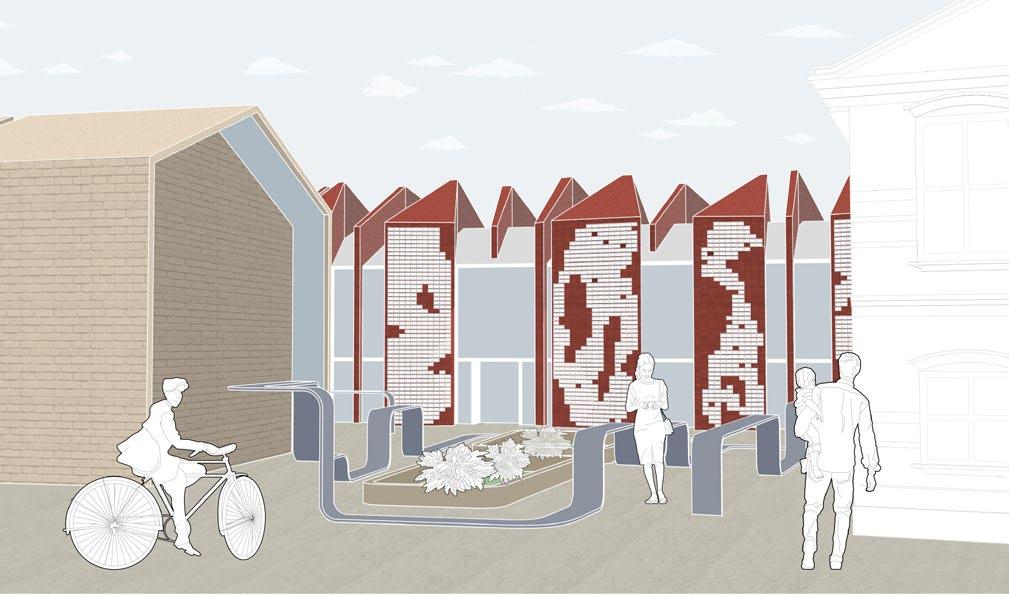
SCENE 3 Striped Ornaments
Strip-shaped landscape sketches run through the site and become a unique landscape. Different scales and heights meet people's various needs such as sitting, leaning, crossing, placing things, crossing, etc., stimulating or creating richer crowd behavioral activities.
targets the transformation and repair of historical buildings. The design of the sloping roof echoes the memory of the old era. The modern glass material and the traditional red brick create a visual contrast between the virtual and the real, enriching the light and shadow transformation of the building and the environment, creating an interesting dialogue between ancient and modern times.
The project protects and regenerates Shanghai's lane culture, and designs social interaction places and commercial cultural and creative spaces with a sense of historical exploration and cultural experience. It enriches Jiaxing's historical and cultural heritage, pays homage to local spaces, and responds with a diverse and complex urban public space. The proposition of the times for urban development.
UNDERGROUND INTERIOR RENDERINGS
In the underground VR experience space, we replaced the traditional square columns and columns with tall specialshaped columns, so that visitors can really feel different from the outside world after entering the experience space, so that they are more immersive.
The overall space is dominated by beige gray, and the materials are simple and pure, delicate and full of changes, echoing the review of history.
In order to express the amazing visual space experience, the three floors are opened up, and there are three kinds of floor heights of 5m, 10m and 15m to bring the space experience.
This is not only a VR experience hall, but also different from the traditional exhibition space. It is a multi-field and interprofessional combination.
In addition to the Shanghai Academy of Fine Arts, visitors can also experience the history of this land in this space, and learn about the deeds of some celebrities who lived here, including their writings and achievements. Visitors can also experience a series of evolutions in architectural styles here.
The underground space is composed of simple columns neatly arranged, but the tourists' route is free and orderly. Tourists can choose their favorite VR experience sections according to their interests.
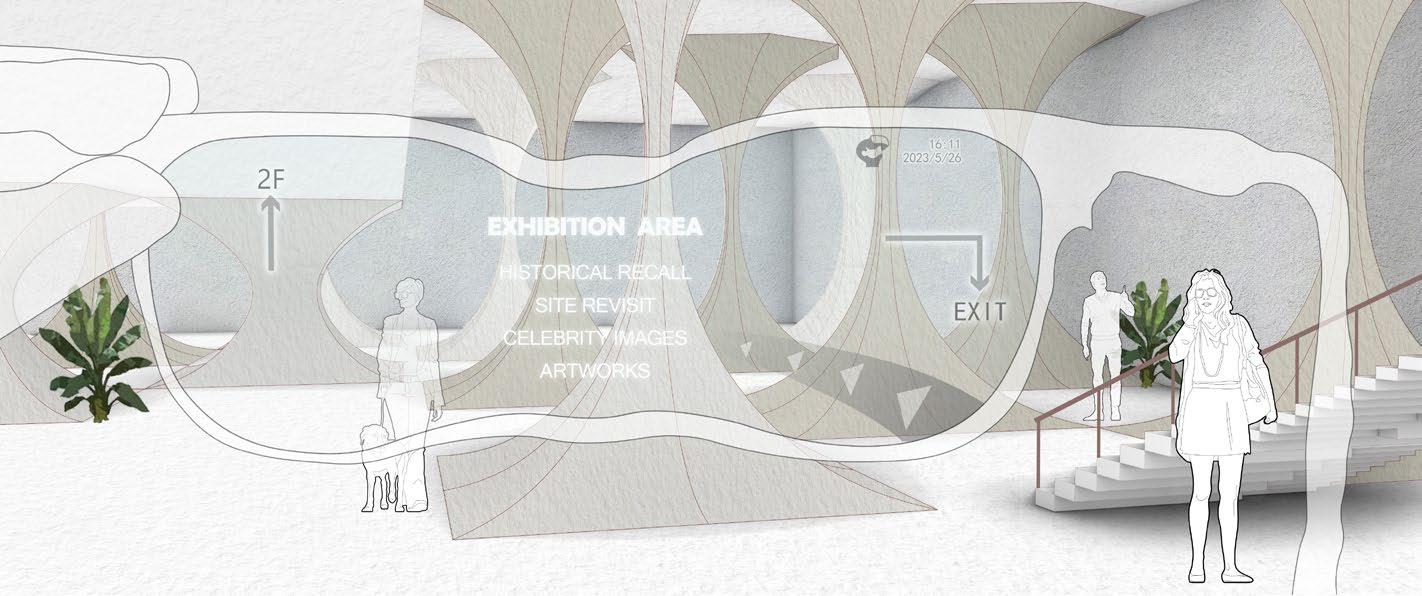
VR Catalog Display
With the help of VR equipment (specifically VR glasses), visitors can select chapters of interest and have route arrows to guide them there.
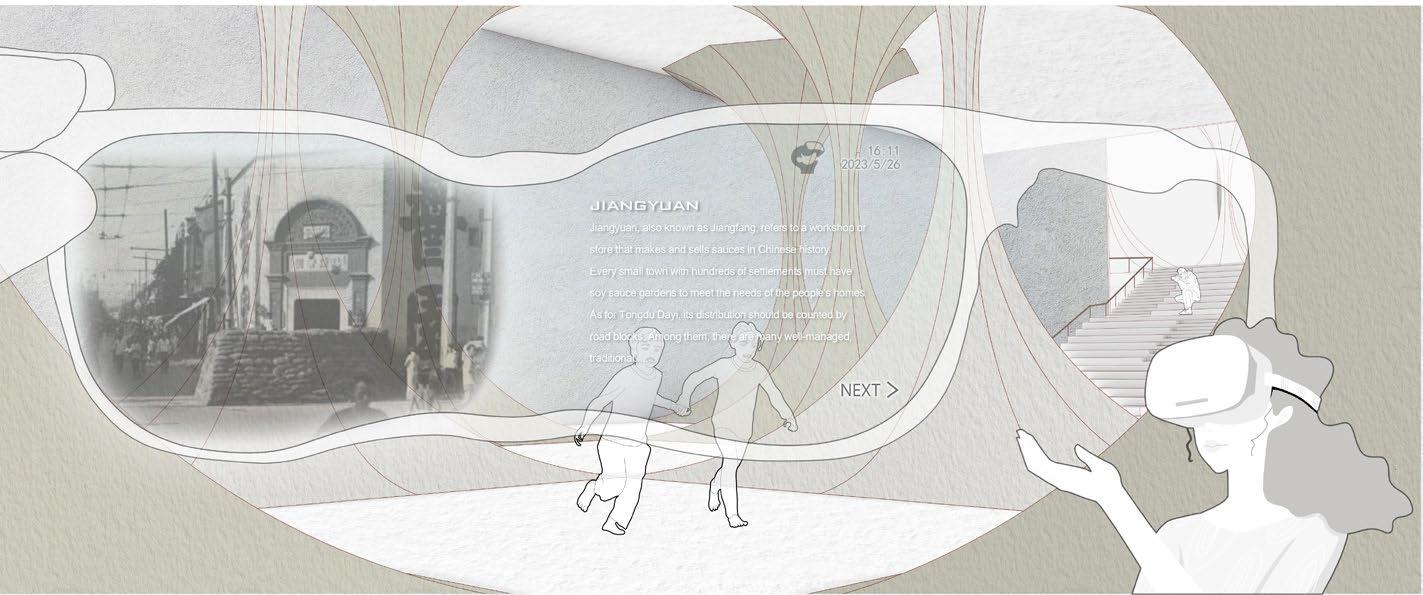
VR Content Display
Each part of the explanation has detailed pictures and text. Visitors can adjust the picture size and text layout as they like.
OUTDOOR RENDERINGS 1 2 3 Node Location Diagram
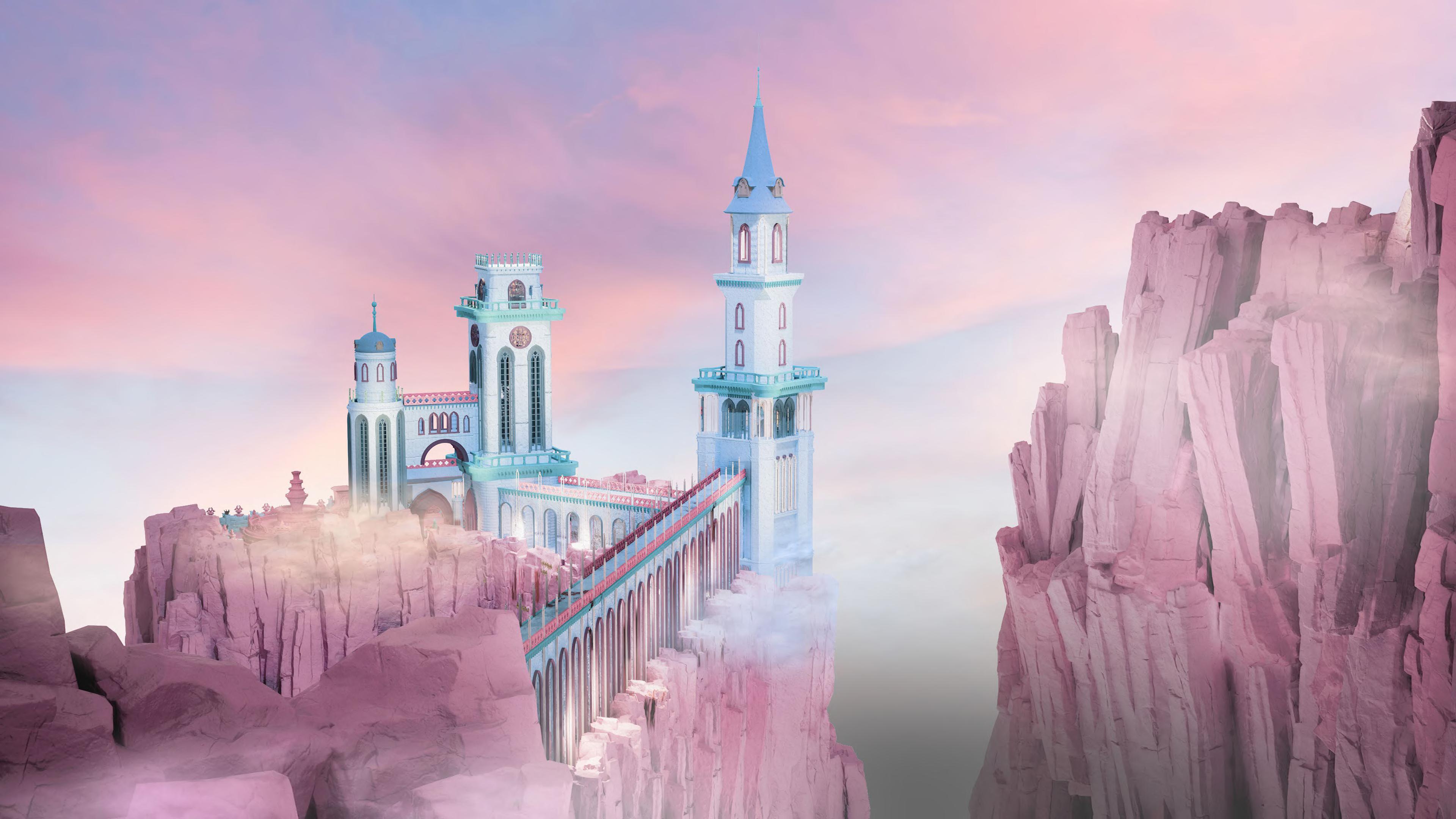
There are multiple versions of the well-known fairy tale "Little Red Riding Hood". After study and investigation, we found that the contents of these versions are deeply affected by the background of the times.

ARCHITECTURAL DESIGN CONCEPT and GAME REFERENCE
The game mainly has four scenes and four levels, tracing back to the European architectural style of the 17th century, the forest cabin style of the 19th century, and the industrial urban style of the early 20th century. The image of the wolf will also be reflected in the architectural appearance.
The game structure is based on Elden's Ring, an action RPG set in an orthodox dark fantasy world. The game characters enter vast scenes, explore the unknown in underground mazes, and challenge difficult and dangerous situations. Riding Hood also creates different scene stages for players to explore based on different social and cultural backgrounds.
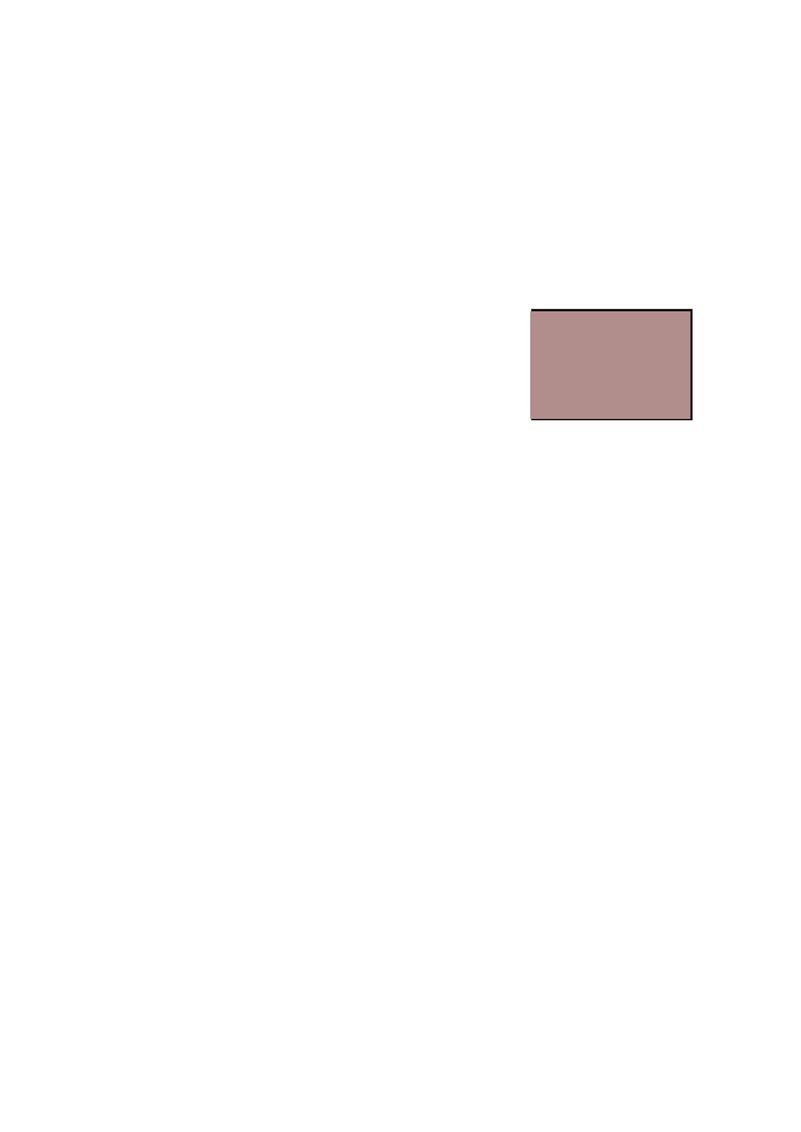


On the way home one day, R's hat was blown away by a gust of wind. She chased the hat and came to a fairy tale castle. Her hat guided her into the gate, but the inside of the castle was not as beautiful as it looked. As clues emerge and the mystery unravels, she begins to question her past and discovers the truth...
ERA BACKGROUND
CHARACTER SETTING
Character Setting


COMPONENT DETAILS

LEVEL 1
In the 17th century, ladies were easily deceived by French nobles, and like Little Red Riding Hood, were eaten by "wolves". Charles Perrault, the author of "Little Red Riding Hood", wanted to warn people to reject temptation and love themselves, so he set a dark and terrifying tone for the story.
The first level takes place in a 17th-century European-style castle. The castle has typical Gothic stained glass windows and decorations. The exterior of the castle is luscious pink and sky blue, but the interior is full of traces of wine pools and meat forests.
Here, R obtains pieces of the fairy tale by collecting key props. Collect all story fragments and props to unlock this complete fairy tale.
RENDERING SOFTWARE
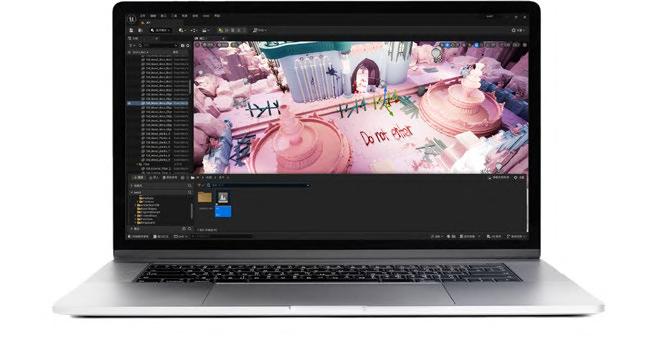
SCENE SPACE GENERATION
The first level is divided into three main places to illustrate the story situation of a girl being deceived by a "gentleman". Therefore, three main buildings are designed, connected by corridors and bridges, namely DESIRE SINKED,GIRLY FEELINGS and DECEIVE SITUATION
This castle restores the wealthy place that European girls longed for in the 17th century, with extravagant and gorgeous decorations. The fantastic decorative design and concise routes help players experience the scene personally.
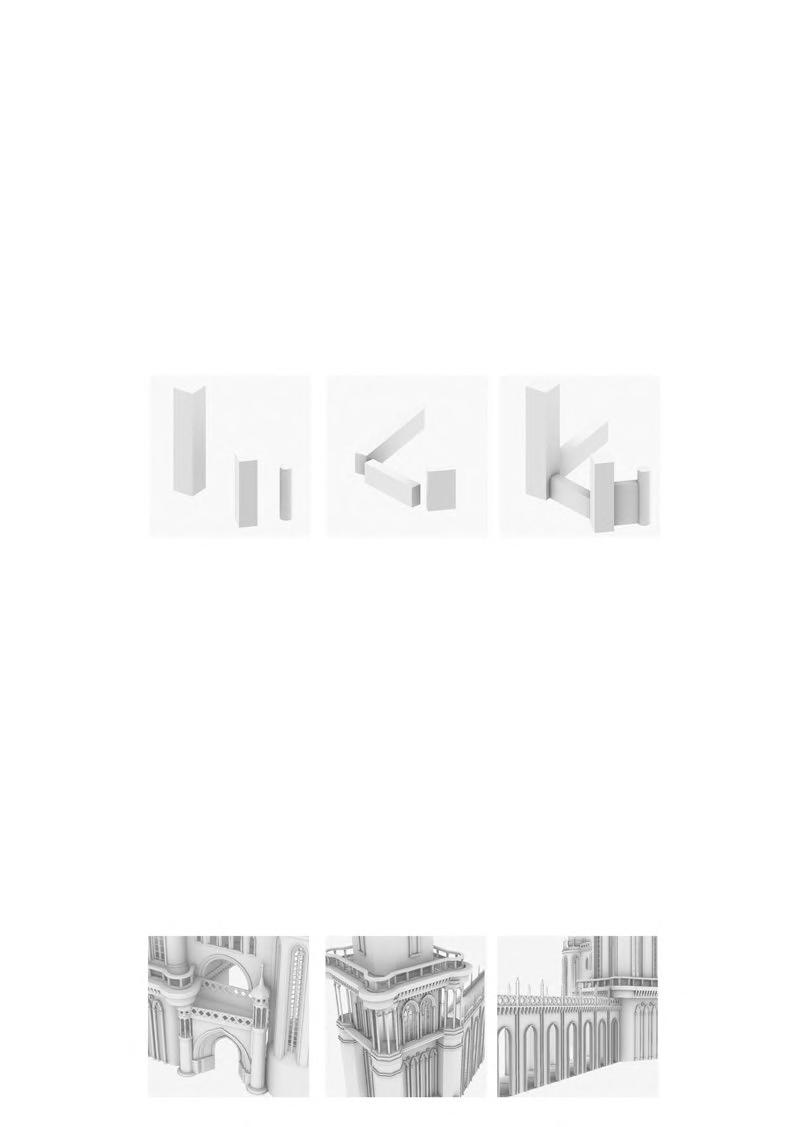

UNIT INSTRUCTIONS
bridge corridor A corridor B GIRLY FEELINGS DECEIVE SITUATION DESIRE SINKED A1 B1 C1 C2
E2 E3 E4 F1 C3 D1 D2 E1 F2 F3 G1 H1 I1 J1 J2 can connecting DESIRE SINKED and GIRLY FEELINGS connecting DESIRE SINKED and DECEIVE SITUATION connecting DECEIVE SITUATION and the valley containing the girl’s bedroom and living room containing bars, a banquet hall or a dance hall containing several hotel rooms tower decoration (type 1) blind arch (type 1) blind arch (type 2) decoration (type 2) rose window (type 1) rose window (type 2) flower window flower fence rose window (type 3) rose window (type 4) stone pillar fence decoration (type 3) steeple round tower minaret pointed arch coupon gate entrance arch

LEVEL 2
The second level is in a group of houses. At first, the houses are luxuriously decorated, but as they go deeper, they become more and more wild, and by the end they even become as savage as a werewolf's lair, with more and more blood stains on the ground. This change of architecture and scene metaphorically exposes the guise of the wolf-like nobility.
SCENE SPACE GENERATION
The four small buildings represent the process of the wolf constantly shedding its disguise, from looking like candy, to revealing most of its true face, and finally completely revealing its true nature.
SCENE SPACE GENERATION


The buildings in this village are a symbol of the helplessness and loneliness of the left-behind children. The distance between the buildings in the village is very far, the doors of each house are closed, and the buildings are tall and thin.


In the third level, the player comes to a small village located on the outskirts of the castle. Looking back, you can see the spire of the castle in the distance. This village is a small village that was siphoned off by the factory city after the industrial revolution began in the 19th century. Players need to figure out how to solve puzzles in this village in order to move forward.


Story fragments are randomly scattered in the hut, and players need to search the hut and solve the mystery to obtain them. Once collected, you will get the complete story.
LEVEL 3
R came to the small village on the outskirts of the castle through a wilderness. Looking back, he saw the castle in the distance. The distance between the houses in the village is very far, each house has its doors and windows closed, and the buildings are tall and thin. In this village, R needs to find the switch that opens the door through decryption, and unlock the fairy tale here in order to move forward.If it's really difficult, the hunter will provide some tips.
This village is a small village whose population was siphoned off by factory cities after the industrial revolution began in the 19th century. The left-behind children here are in a very helpless and dangerous situation.
In the classic fairy tale "Little Red Riding Hood", Little Red Riding Hood did not listen to her parents' advice and lured the wolf into the house. Fortunately, the hunter rescued Little Red Riding Hood and her grandmother in the end. This fairy tale was written for children in the 19th century and was intended to remind children of potential dangers when they were alone at home.
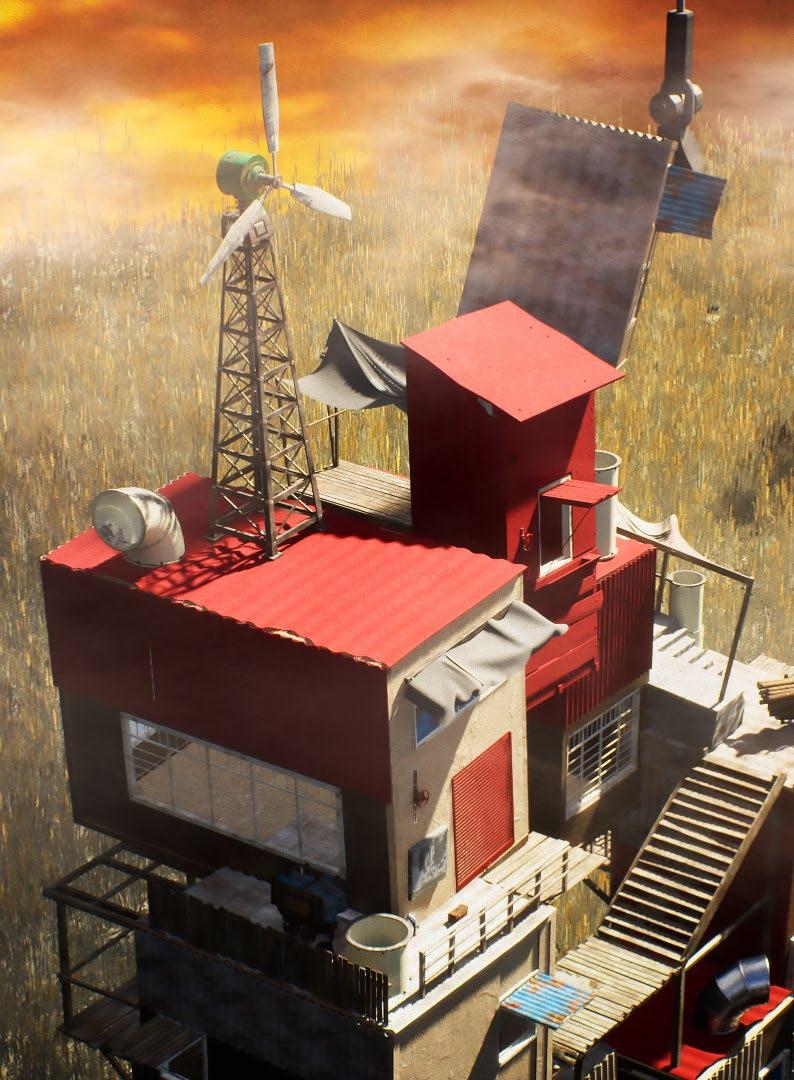
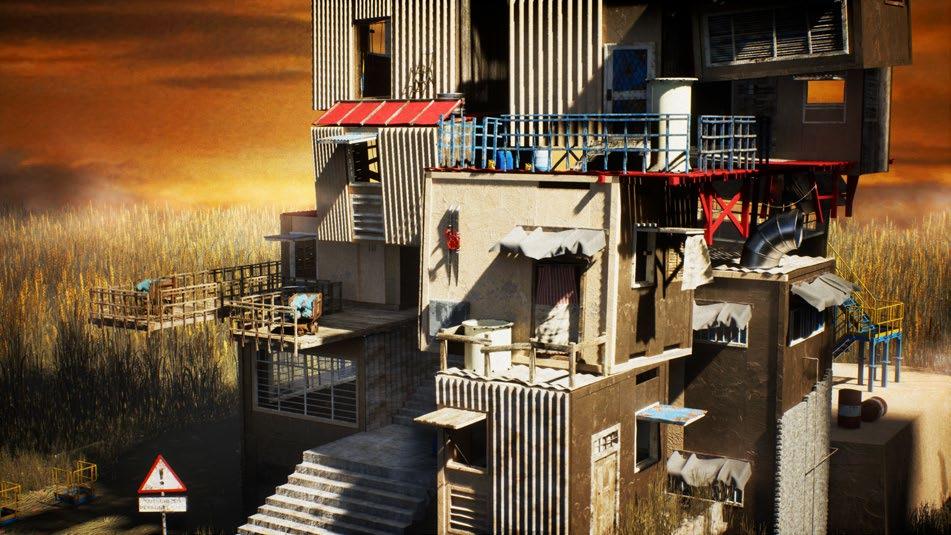
This is an industrial city of the 20th century. Small container-style factories are stacked on top of each other and connected by wooden bridges, planks or ladders. Sometimes it is necessary to climb vertical ladders or pipes. There are only a few small workshops at first, and a huge crane will place and stack individual workshops. R needs to find the fastest path to the highest point when the workshop falls irregularly, climb to the highest red control center, and control the crane to become winner.
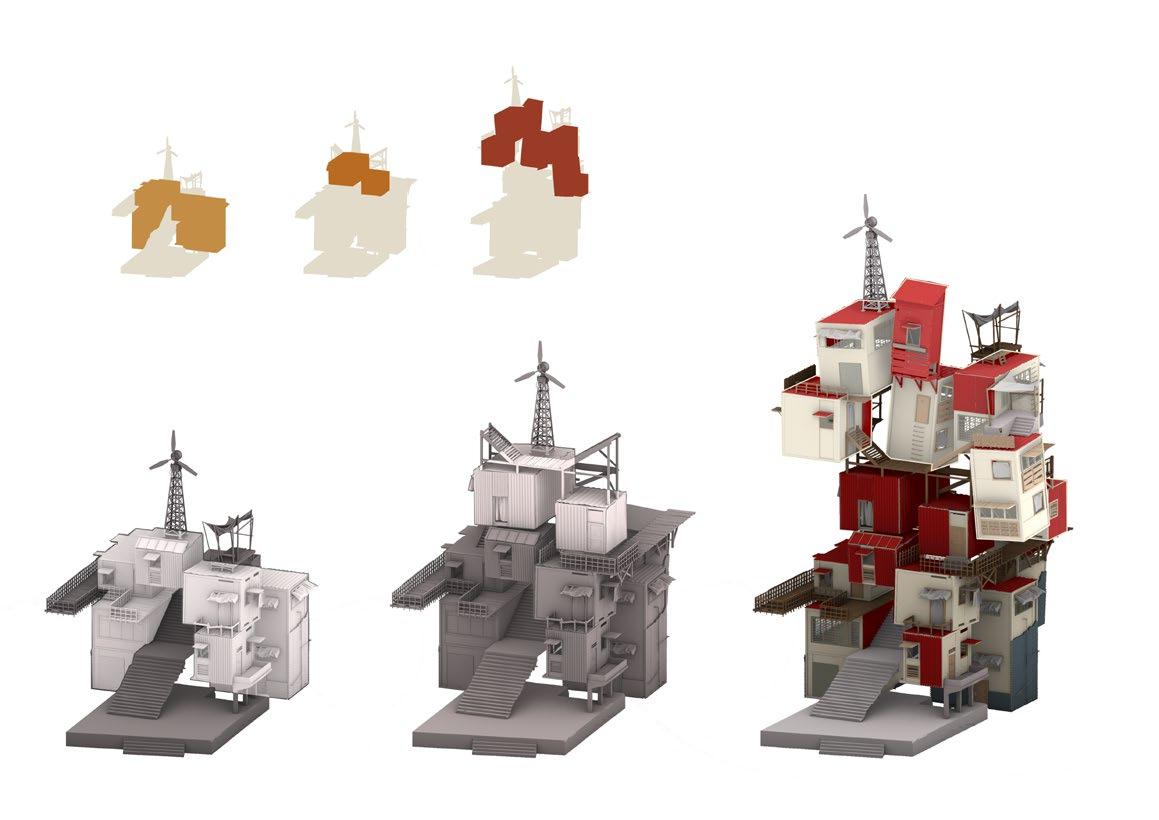
SINGLE BUILDINGS
The colors of red steel plates and blue pipes collide, and the two merge with light gray cement. Here, "Little Red Riding Hood" is a completely independent female image. She begins to become strong, confident, and dares to release her charm. She does not need the help of hunters or lumberjacks, and she is also a role that can take care of herself. The main reason for changing the character is feminism, an important element in the 20th century. This "Little Red Riding Hood" conforms to the self-image expectations of adult women, especially single women, in the 20th century.
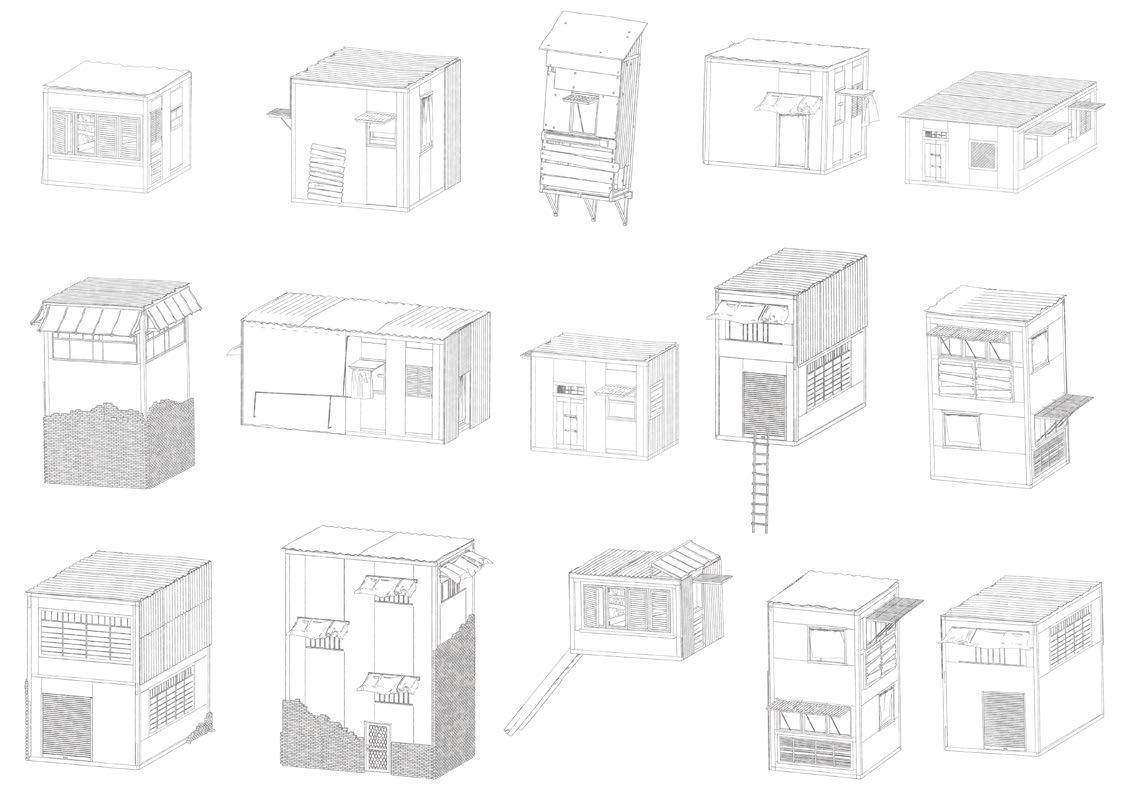

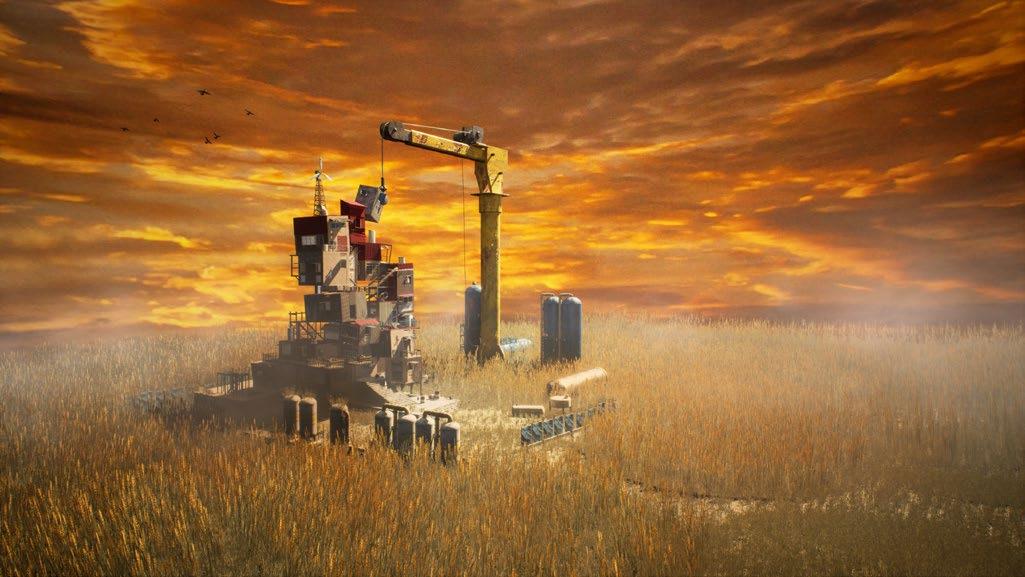


LEVEL 4
units are randomly stacked Sample room Raw material dyeing Weaving room Quality inspection room Raw material sorting Raw material cleaning Dining room Packing room Management room Dormitory Raw material molding Sewing room Ironing room Fashion design room Cutting room STOREROOM OFFICE WORKSHOP
*Building
Production Storage Processing
Nearing the End
Looking At the Scene from A Distance
Close View of Buildings
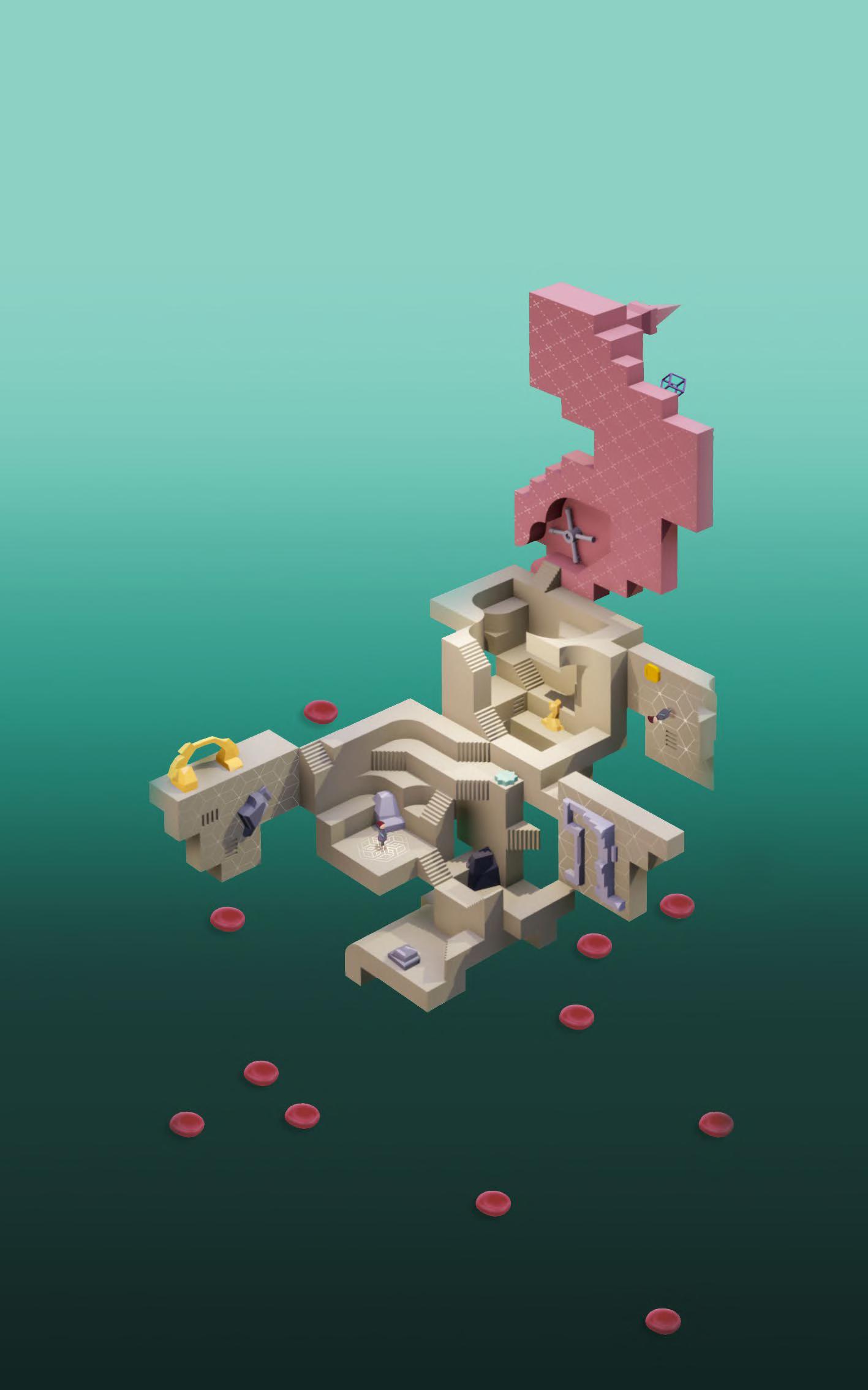
04
ORGANS AND ECHOES
A PUZZLE GAME WITH BEAUTIFUL GRAPHICS AND SIMPLE STYLE
PERSONAL PROJECT
Individual Work
Instructor: Yufei Zhang
The phenomenon of death from overwork has become very common in this era, but people are still trapped in overwork due to internal psychological or external reasons.
This project draws on the painting style and game mechanics of "Monument Valley" and is based on medical theoretical knowledge to restore the internal scenes of the deceased who died of overwork, using organs as level units and the deceased's life experience as clues.
The picture on the left shows the game scene of the first level, simulating the four chambers in the heart and the entrance and exit of blood flow.Players need to find the correct route and obtain key information among many obstacles, explore the deep cause of death of the deceased, and finally gain enlightenment on reality.
The inspiration for the game design came from the Japanese drama "Unnatural Death", in which a deceased person died of overwork. Relating to the seriousness today, I wanted to design a game to let more people understand and pay attention to death from overwork.

GAME COMPONENT DESIGN
GAME LEVEL MAP
1.The Secret Realm of the Heart
2.Lost in Fog Lock
5.Mourning for Pancreas
6.Ruptured Bowel Crisis
7.Intestinal Blockage Breakout
LUNG
The scene simulates the appearance of diseased lungs with nodules and masses. Players receive the name and cause of the disease at the lesion.
HEART
The scene simulates the accumulation and blockage of lipid blood clots in blood vessels, and players need to eliminate these foreign objects through mechanisms to move forward.
PANCREAS
This scene simulates the appearance of a diseased pancreas, with swelling and necrosis. Players receive the name and cause of the disease at the lesion.
STOMACH
This scene simulates the appearance of a diseased stomach with depressions and masses, accompanied by edema and erosion. Players get the name and cause of the disease at the lesion.
INTESTINE
This scene simulates the appearance of a diseased intestine, which appears purple or dark red, with mucus, blood and other secretions, and local bulges or depressions. Players can obtain the name and cause of the disease at the lesion.
SKELETON
Only for transportation purposes and background decoration.
MEDICAL REFERENCE and LEVEL DESIGN

*other level: Top of Skeleton
10 Main Components
TOP OF SKELETON
Players can travel around and inspect the game space through hanging moving mechanisms.
LOST IN FOG LOCK
Players will travel and shuttle along the path on the surface of the ‘organ’ to understand the most realistic state of the ‘organ’.
MOURNING FOR PANCREAS
After successfully passing a level, the player is transported to the next level through the ‘vein’.
BLOOD RUSH
After successfully passing a level, the player is transported to the next level through the ‘artery’.
INTESTINAL BLOCKAGE BREAKOUT
After players finish the "Small Intestine" level, they will lead to the "Large Intestine" level.
INTESTINAL BLOCKAGE BREAKOUT
There will be breaks between levels, where players can play back the collected story fragments.


3.Blood Rush 4.Stomach Craze
GAME DESIGN INSPIRATION and SOCIAL CONTEXT

The deceased died of cardiac arrest. After autopsy, it was found that blood flow in the heart was not smooth.
In this level, players need to enter the right atrium and right ventricle from the veins, then through the lungs, back to the left atrium and left ventricle to complete the blood circulation in the heart and lungs. In this process, players need to use mechanisms to clear blockages in the heart.


During the cardiopulmonary circulation process, players will find local diffuse tumors and nodules in the lungs of the deceased, which are caused by long-term smoking.
In this level, players need to find the way forward in a scene with complex terrain, travel around the lungs, find the lesions and causes, and finally reach the left atrium and left ventricle through the pulmonary veins.



Coming out of the heart and reaching the outer surface of the heart, players will find that the coronary arteries are also severely blocked. The deceased had coronary atherosclerotic plaque, which is a major cause of sudden death.

In this level, players need to use mechanisms to clear blood vessel blockages and reach the top, where they can teleport into the aorta and then to the stomach in the digestive system level.


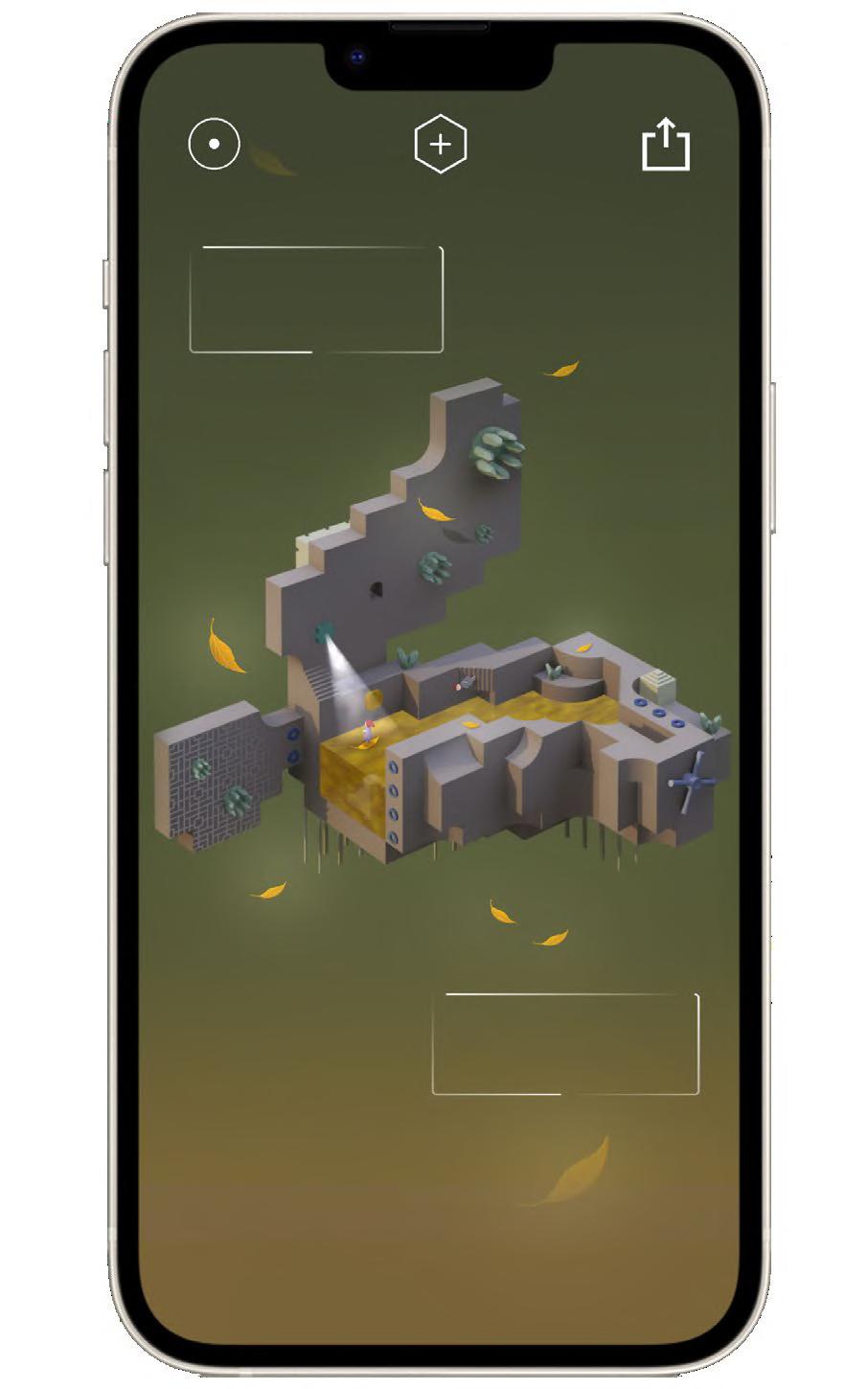

Coming to the digestive system level, players will find that the deceased's stomach has developed large and small lesions and abnormal gastric acid secretion. This is caused by long-term irregular and unhealthy diet.
In this level, players need to find mechanisms along the stomach wall to remove lesions and stabilize gastric acid secretion.

 LEVEL 1 The Secret Realm of the Heart
LEVEL 1 The Secret Realm of the Heart
venous circulation right atrium left atrium left ventricle right ventricle arterial circulation
circulation arterial circulation lung
LEVEL 2 Lost in Fog Lock
venous
LEVEL 4 Stomach Craze
arterial circulation focus stomach arterial circulation stomach heart
LEVEL 3 Blood Rush

LEVEL 5 Mourning for Pancreas
The deceased had high blood sugar and low insulin secretion. Coming to the pancreas, players will find that the hormones and pancreatic juice indicators secreted by the pancreas are abnormal.
In this level, players need to use mechanisms to adjust the indicators back to normal.



LEVEL 6 Ruptured Bowel Crisis
After passing the level of the stomach, the player follows the route of the digestive system to the small intestine. It seems peaceful here, but in fact there is a huge lesion and severe road fractures, which even cause adhesion with the large intestine. Players need to find the way out by adjusting their perspective.



LEVEL 7 Intestinal Blockage Breakout
The deceased's large intestine had become red and ulcerated, which was caused by long-term irregular and unhealthy diet. In this level, the path forward is partially broken and blocked. Players need to use mechanisms or adjust the perspective to


OTHER LEVEL Top of Skeleton

During the level process, players can use the mechanism to teleport to the skeleton to pause and rest, or they can directly follow the path to the next level. On the skeleton, players can not only develop interesting travel routes, but also review previous level scenes from a third perspective.

venous circulation the large intestine venous circulation pancreas focus
circulation
venous
the
large intestine free route skeleton






PROCESSING
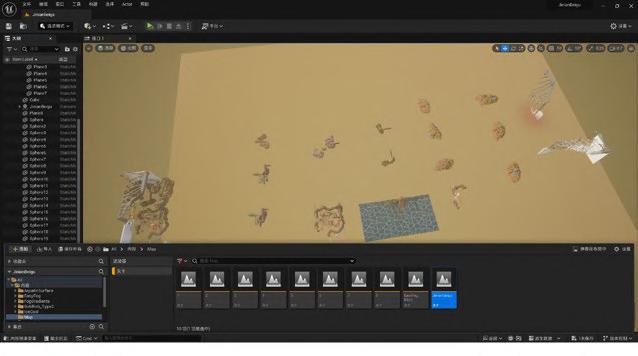
Rhino was used for modeling in the early stage, and then materials were imported into the rendering software(unreal engine 5).

In order to create a more fitting scene atmosphere, some fog will be added during rendering, and the fog will be adjusted to achieve better effects.
Endless overtime


He worked overtime for three days in a row, and his boss just put pressure on him on the phone. After pulling an all-nighter to get the job done, the next day he only received an "OK, put it there" response from his boss, no recognition of his hard work at all.
Promotion failed
He will also doubt the point of working overtime. Neighbors said it was for a promotion. He thought to himself: If I work hard overtime, I can get a promotion and a raise. The promotion spot was finally given to his seatmate, and he was very distressed.
Childhood flattery
His parents were quarreling over trivial matters again, and he was helpless. He thought: I will clean the house and make them happy. When I returned to the bedroom, my body was exhausted. He was a little aggrieved, and it was not easy to please them.
Part-time dogging
In order to support his family, he had to work various part-time jobs: car repair, convenience store cashier, driver, etc. He was busy from morning to night every day, and he didn't know when the end would be.
Not recognized
From not being recognized by his teachers when he was a student to being squeezed and belittled by his bosses throughout his working life, he gradually developed a pleaser personality and always had low self-esteem.
level opening
selection interface
login interface
acquisition interface return to game interface menu control effects dialogue adjustment export
square acquisition story fragments
interface level
game
fragment
purple
wallpaper export interface
sound effect setting interface
OTHER WORKS
A COLLECTION OF PHOTOGRAPHY,PAINTING,DESIGN AND RENDERING
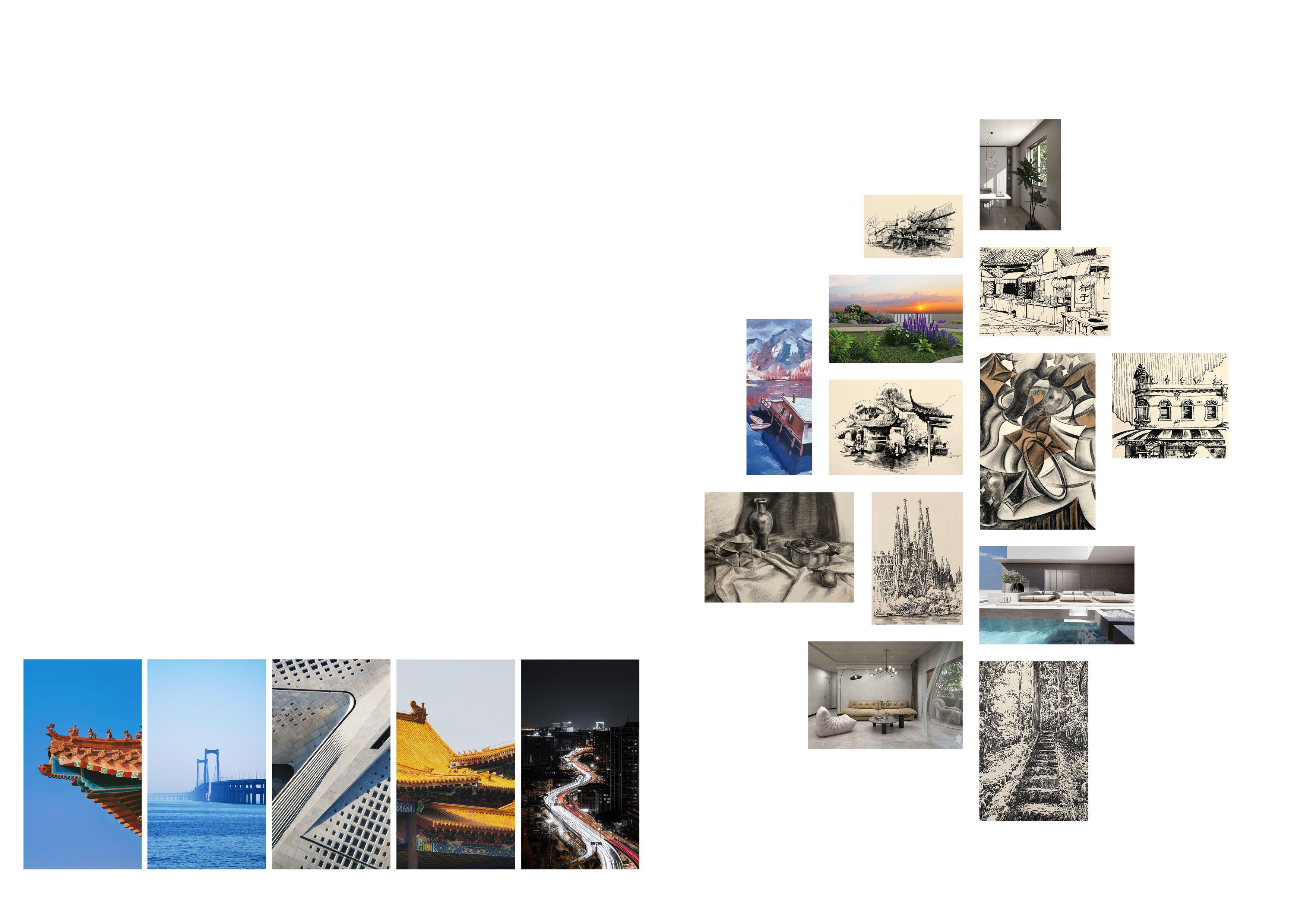
Hobbies and Learning Achievements
The pictures below are some photographic records taken during travel in different cities.
Chang Chun Da Lian
Interior Design
Pen Drawing
Gouache
Landscape Design
Creative Painting
Sketch
Bei Jing Nan Jing Hang Zhou 05
Creative Painting
Partial Display From Undergraduate Achievements
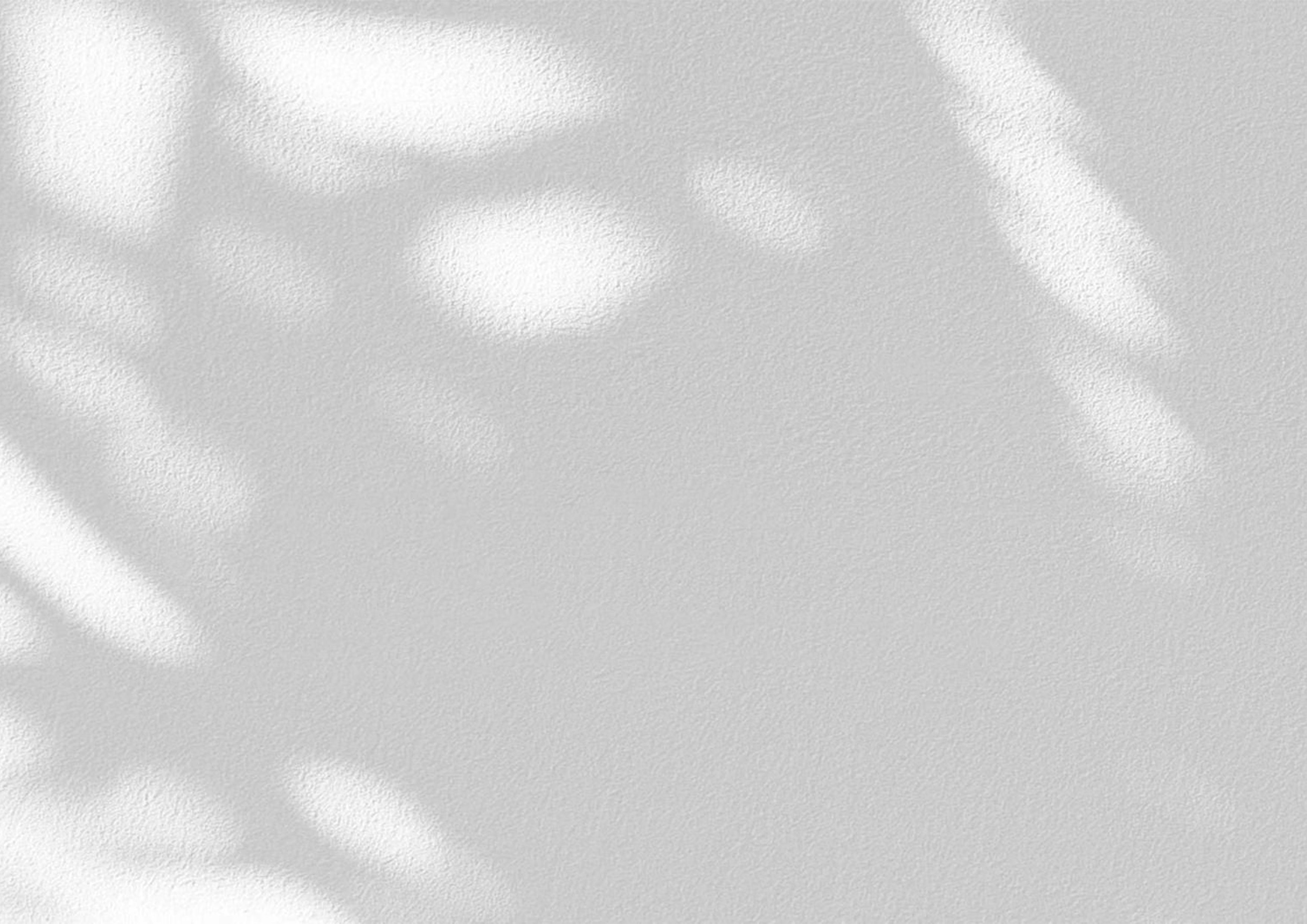
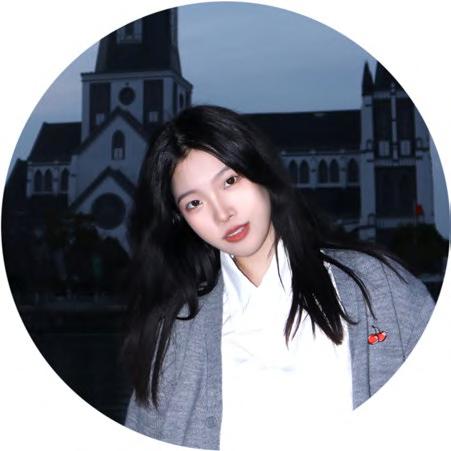

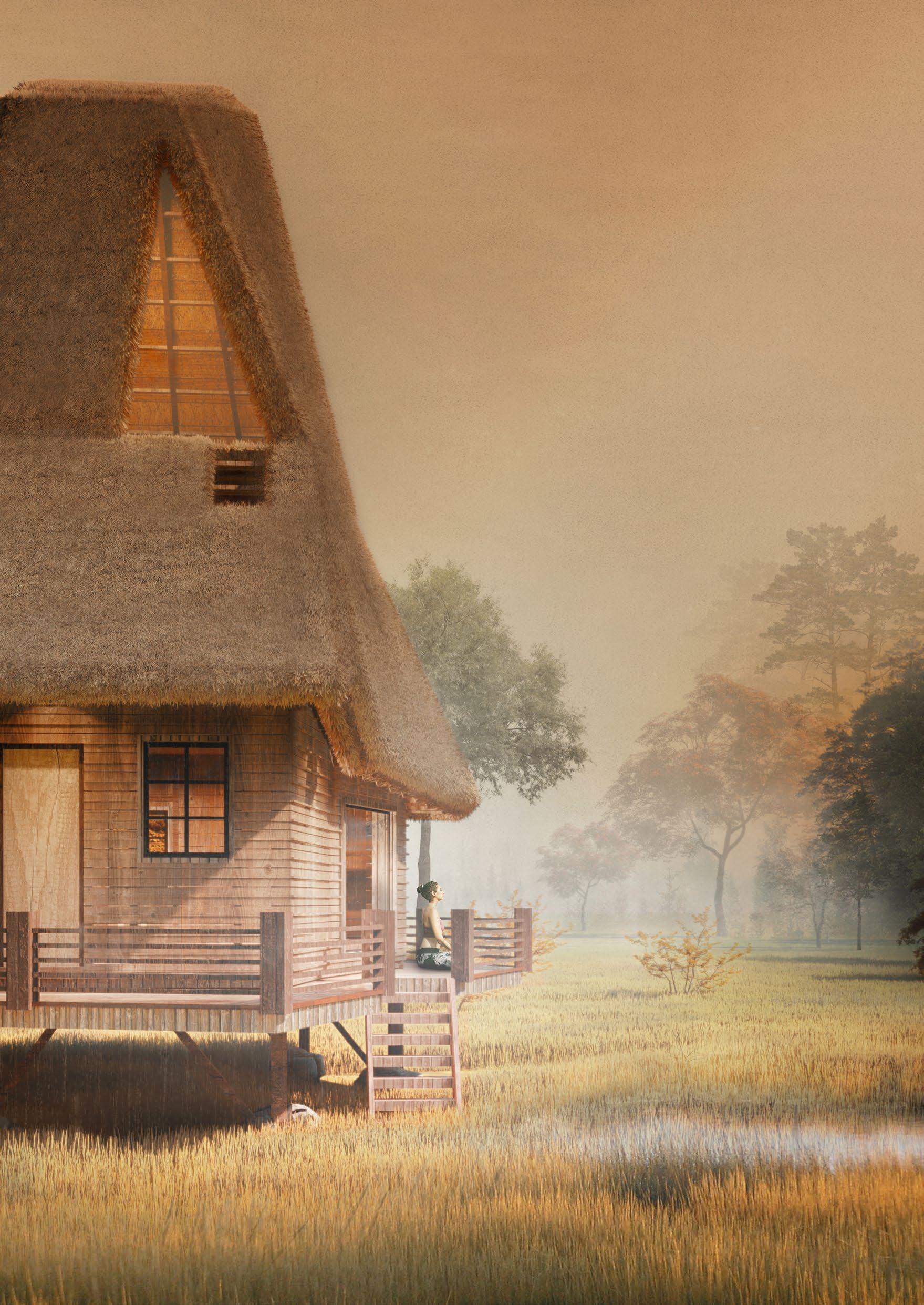

































































 LEVEL 1 The Secret Realm of the Heart
LEVEL 1 The Secret Realm of the Heart














