D RV D
INTERIOR DESIGN PRATT INSTITUTE
RV
3 4 3-16 JONATHAN SIMKHAI NYFW 29-32 FALL ‘21 BUREAU BETAK 1 33-48 CURATING URBAN WORMHOLES CINEMATIC INSTALLATIONS 2 17-28 THE GUGGENHIEM INTERNATIONAL GALA EVENT DESIGN 5 6 49-60 POLYMORPHING PETALS RETAIL DESIGN 61-62 EXPRESSION MODELS/SKETCHES/PHOTO
My name is Rianna V Desai
I am a detail-oriented creative that seeks to add poetry to function. My versatile design interests help me pursue problem solving through unconventional multi-disciplinary methods. Process, analysis and intentionality are key in my design ideation. Keeping socio-cultural and environmental needs at the forefront is an important goal in my process. I am interested in curating special atmospheres and bringing out my culture and personality through my creations. As a creative professional, I consider myself an empathetic designer, looking to constantly learn and grow.
BUREAU BETAK : JONATHAN SIMKHAI SS22 NYFW
Information
Project Type : NYFW Show
Location : New York, NY
Date : 2021
Type : Internship project at Bureau Betak
Skill : Vectorworks, Rhino, Photoshop, Ilustrator, On site installation
Description
This project was part of the NYFW 2021. The show was designed for Jonathan Simkhai’s Spring/Summer 2022 collection. The show was inspired by his new collection that looked back at past moments of culture shifts and progress like the space race in the 60s.
1
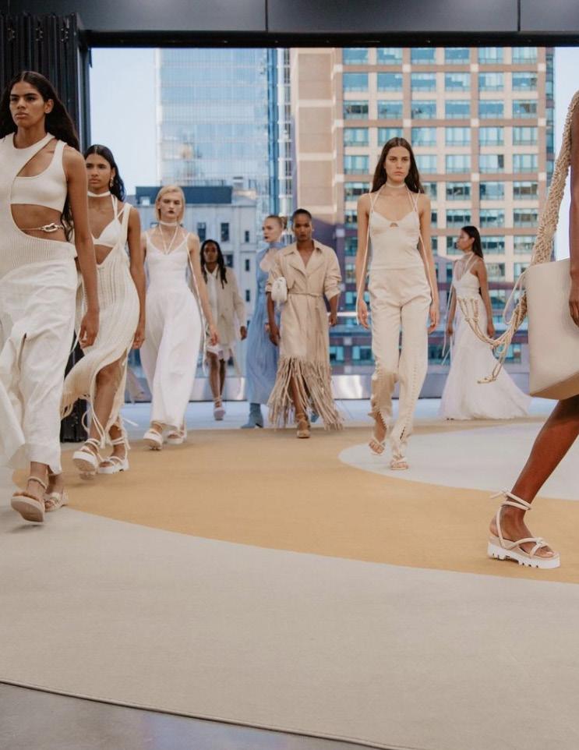
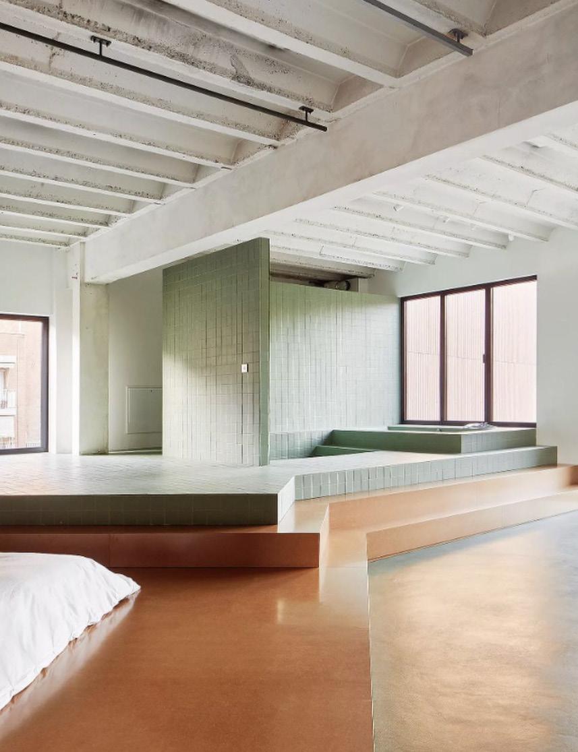
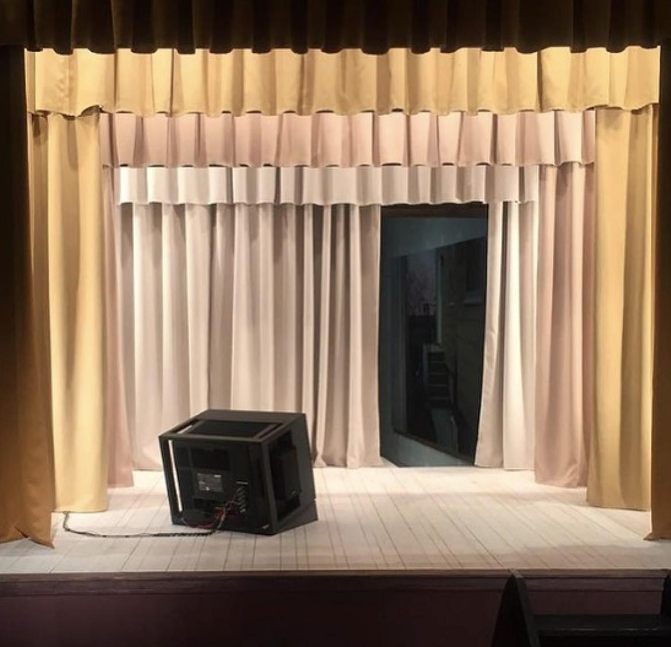
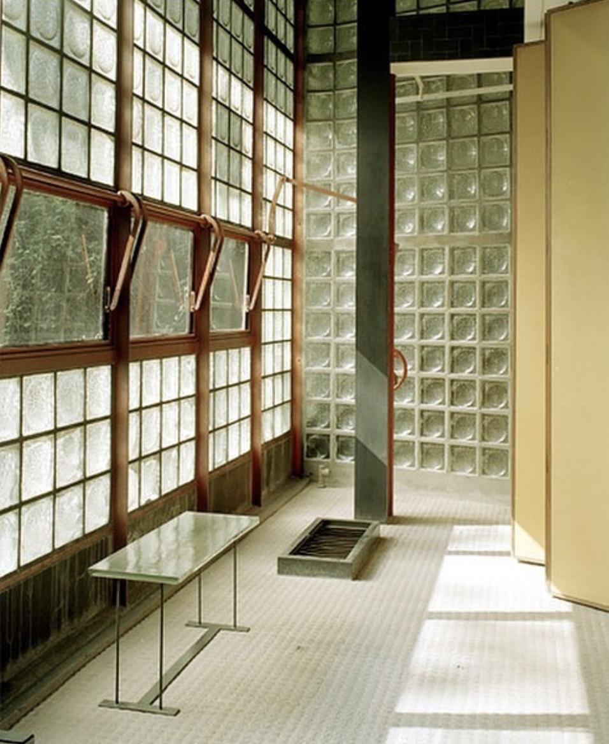
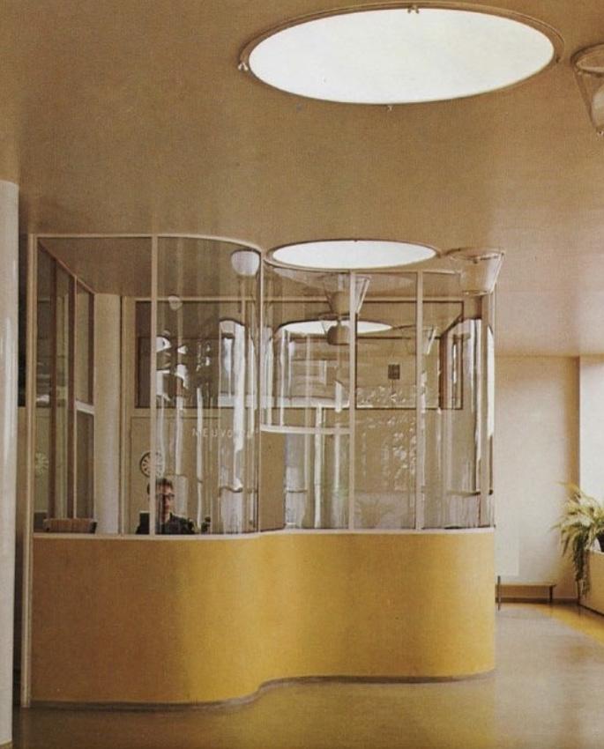
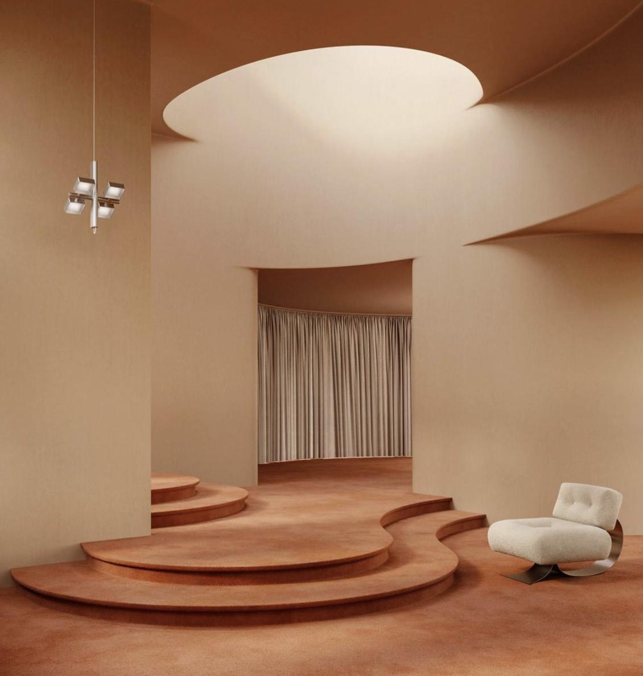
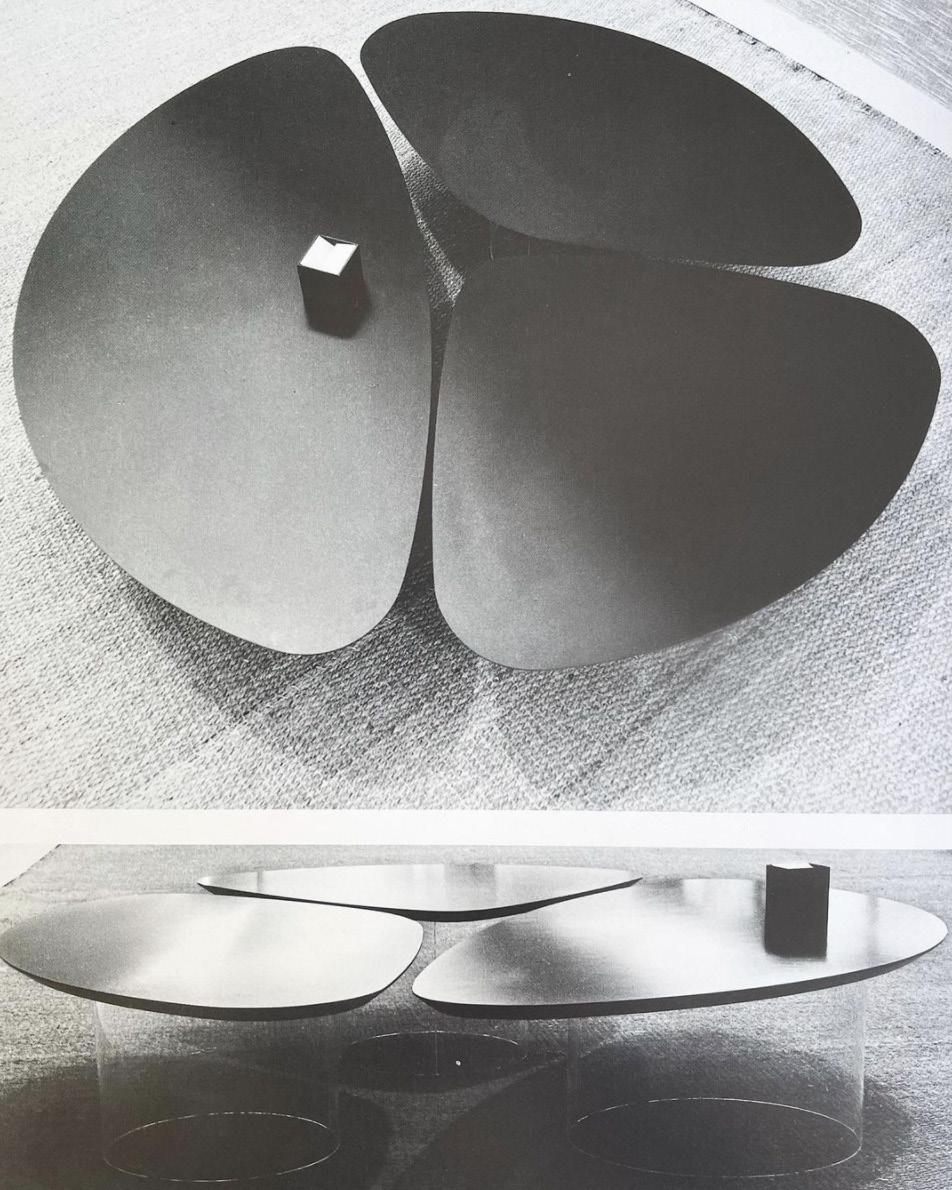
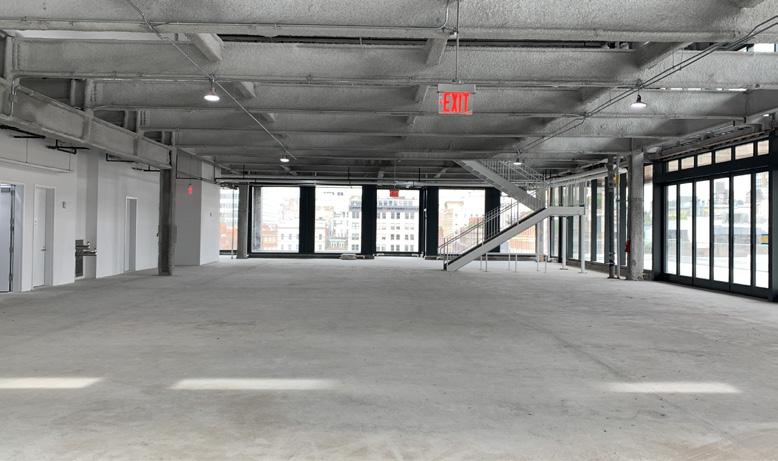
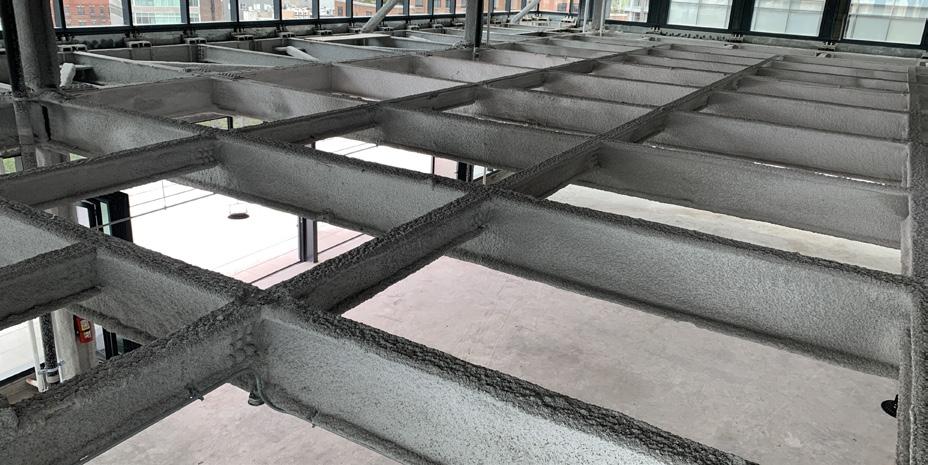
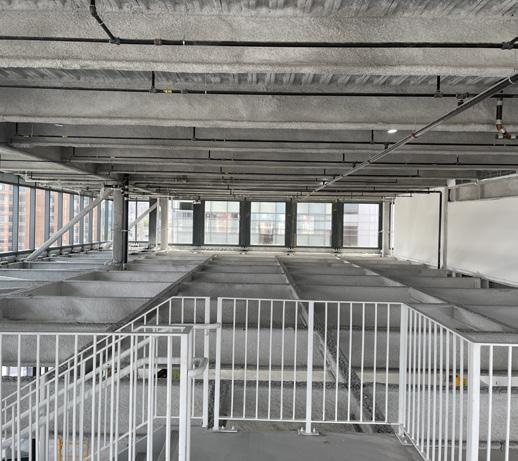 COLOUR PALLETE
SOFT
COLOUR PALLETE
SOFT
5
70’S SHAPES MOOD BOARDS RV D SITE VISITS / EXISTING CONDITIONS
BENCH IDEATION
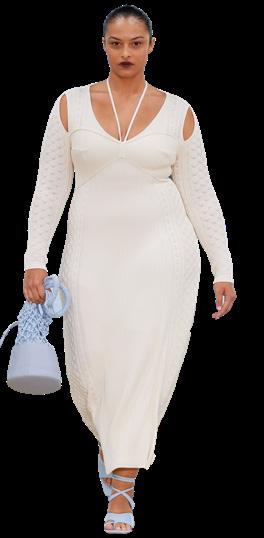





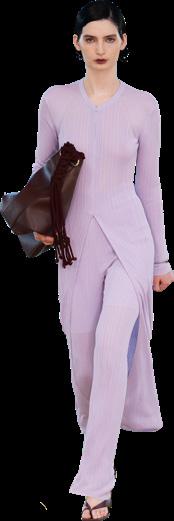





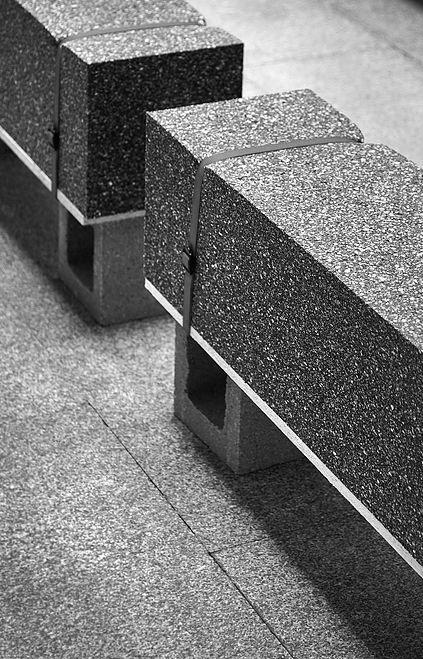
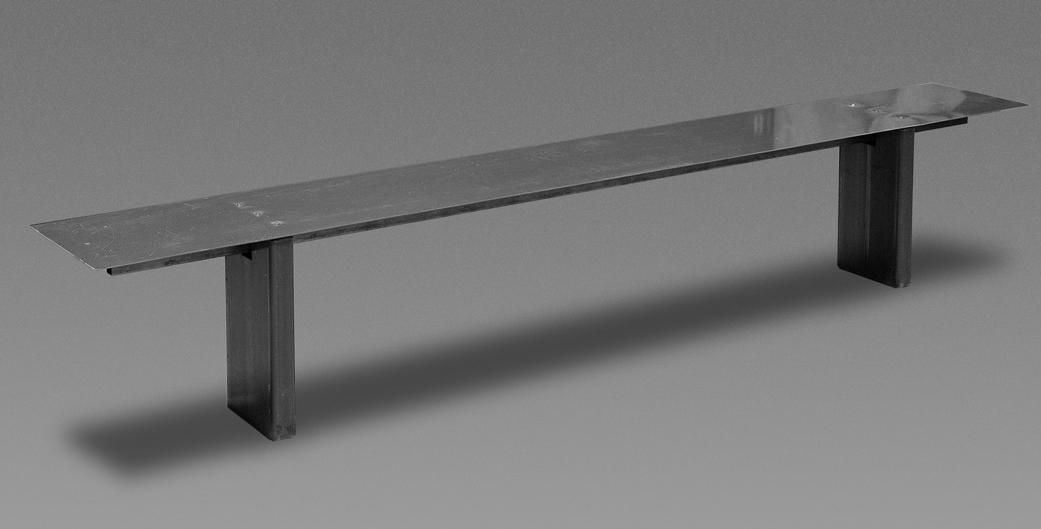
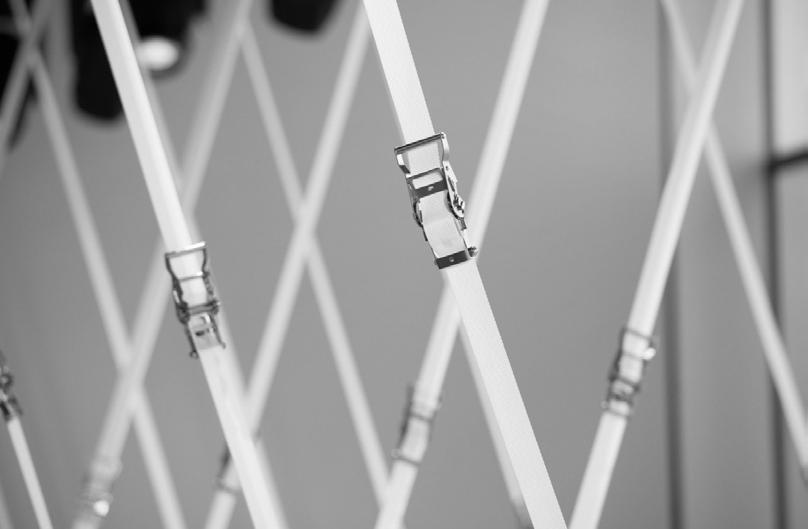
JONATHAN SIMKHAI SS22 LINE-UP
JONATHAN SIMKHAI
IDEATION
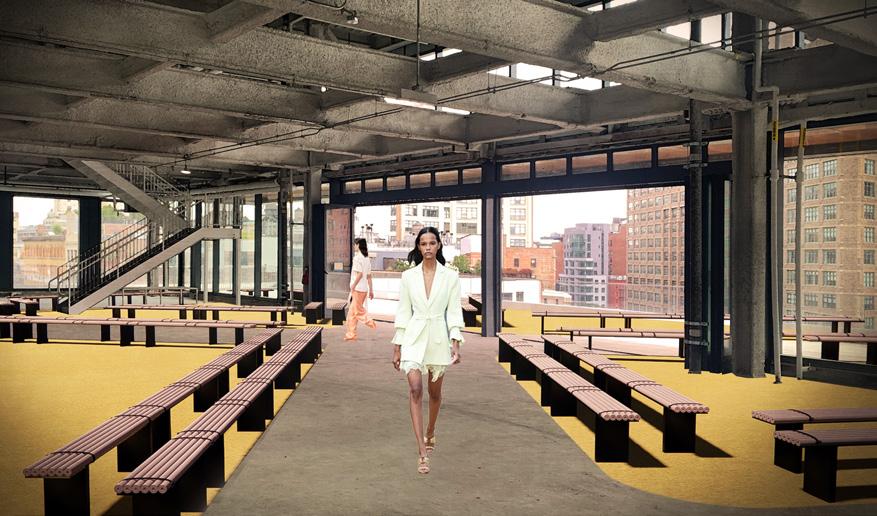
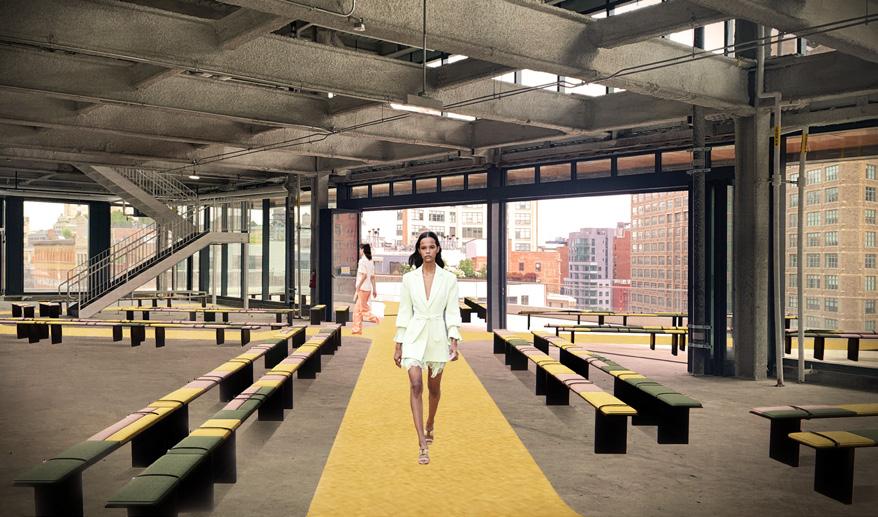
FLOOR PLAN SKETCHES
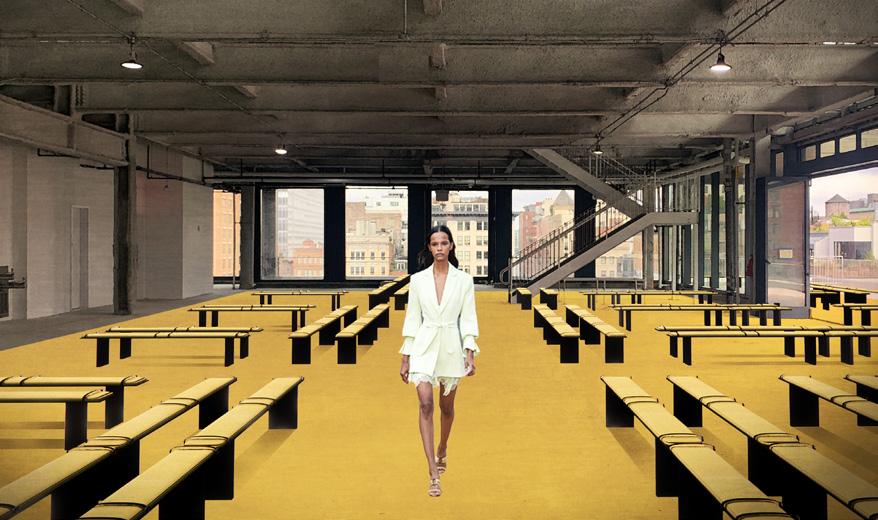
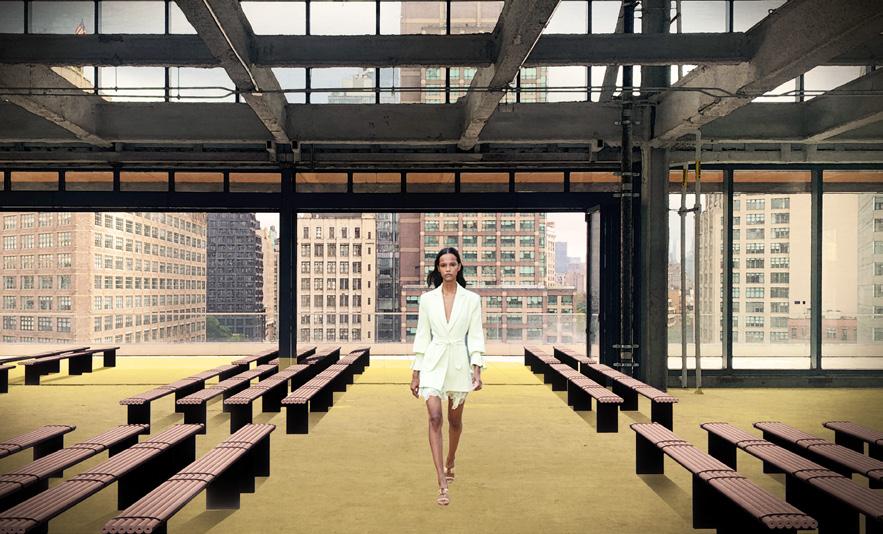
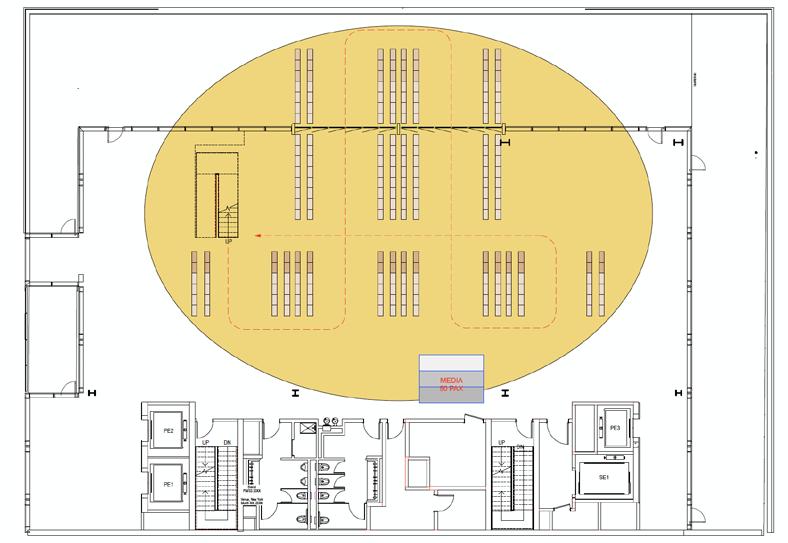
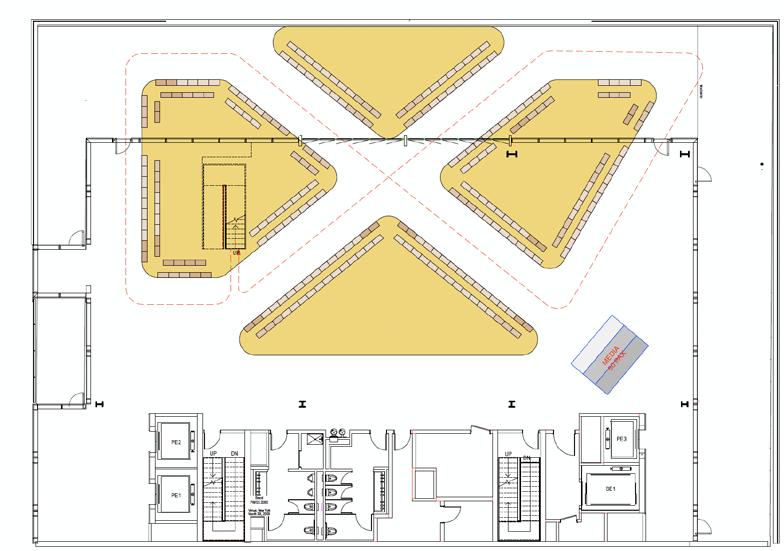
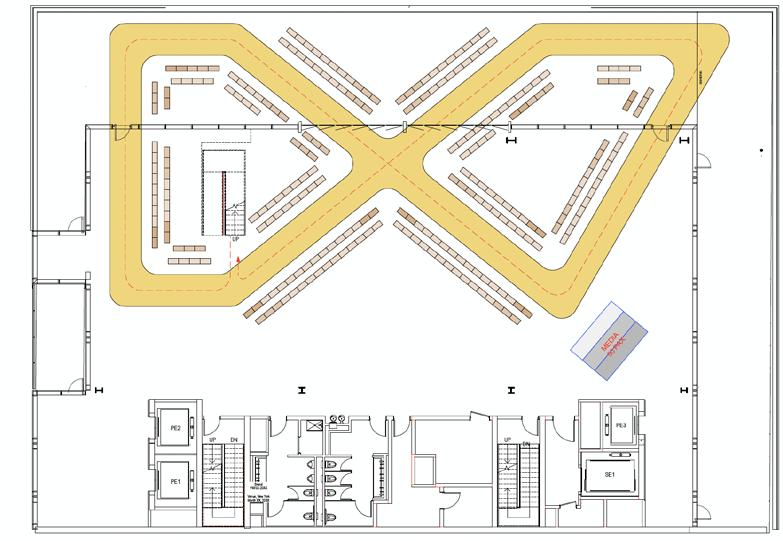
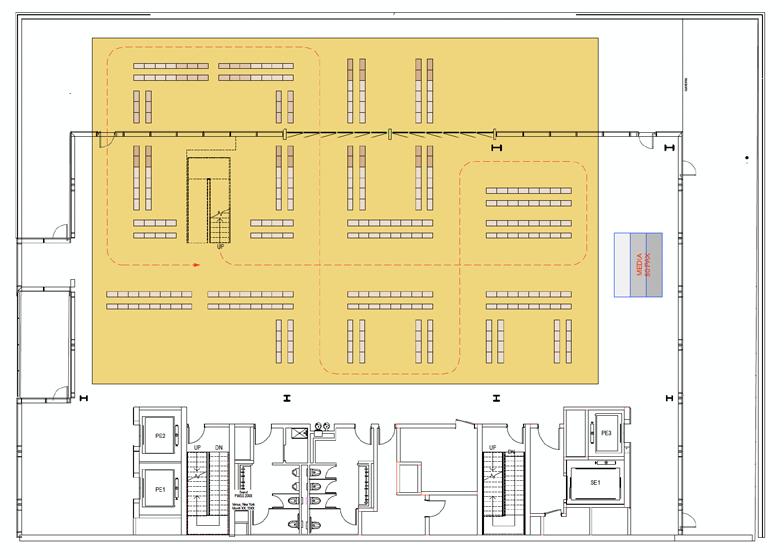 RENDER VIGNETTES
RENDER VIGNETTES
RV D 7
BENCH COVERING EXPLORATIONS (MATERIAL EXPLORATIONS)
This page showcases some of my creative explorations in searching for an ideal design for Jonathan Simkhai.
Catering to the raw look of the site we wanted to bring in colour in an exciting way by creating a carpeted runway that would complement the colours and forms on the collection.
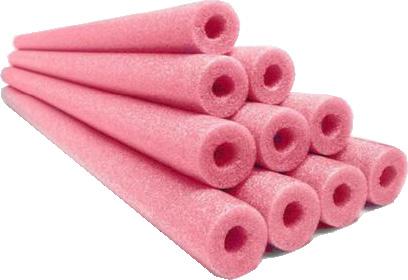
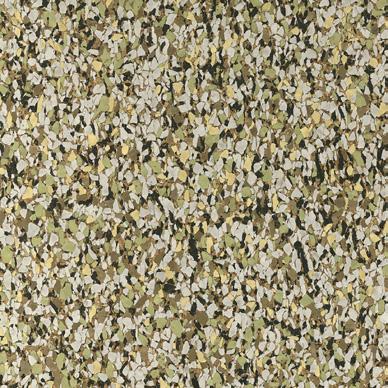
The material exploration of the benches helped challenge the way in which we use common materials.
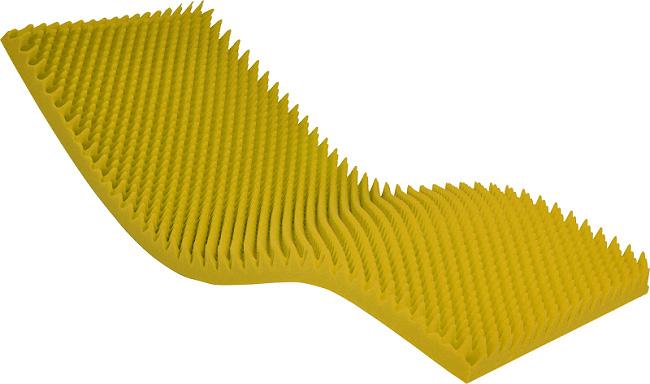
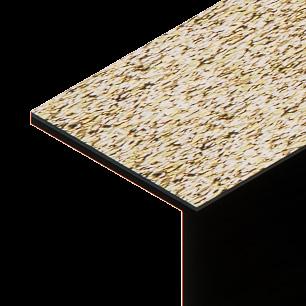
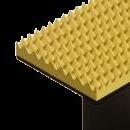
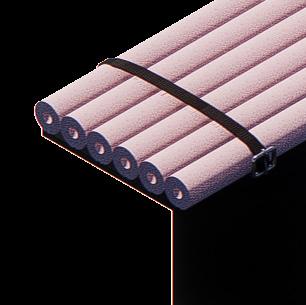
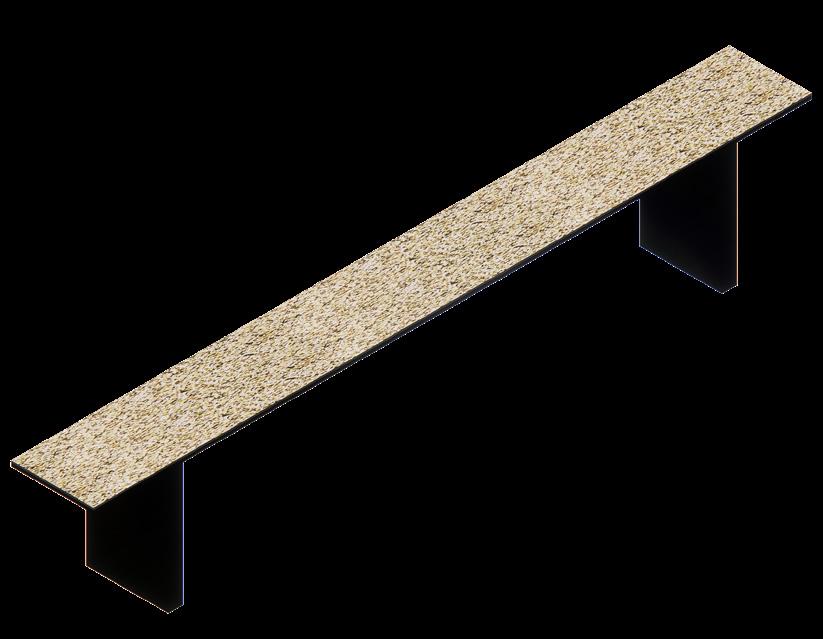
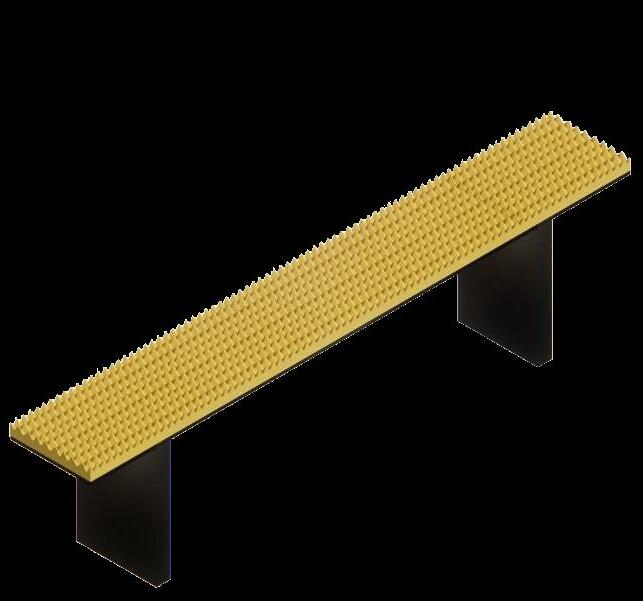
However, due to budget restraints, we decided to use black metal benches that were a nod to the existing architecture of the space.
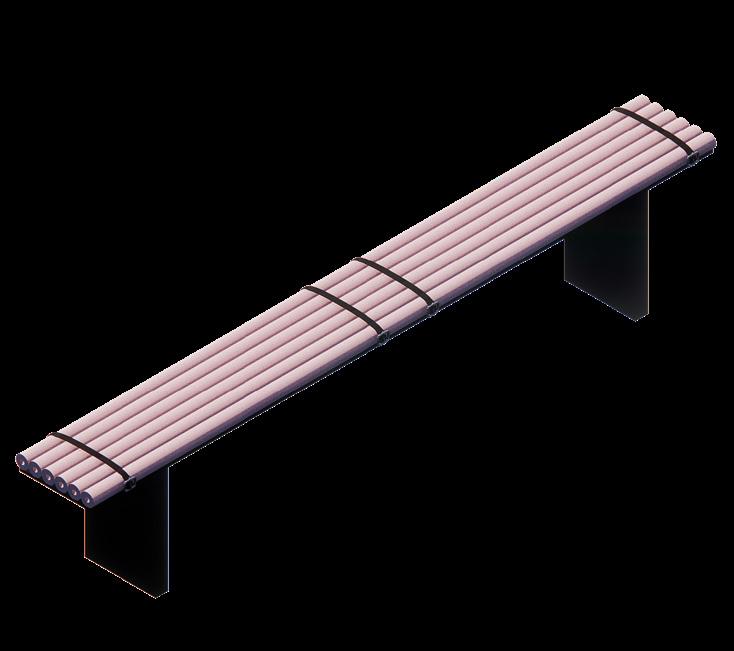
JONATHAN SIMKHAI
FINAL FLOOR PLAN ROUND CARPET TO JUXTAPOSE LINEAR ARCHITECTURE
DESIGN THAT PUSHES THE BOUNDARY AND CREATES A TENSION BETWEEN THE INDOOR AND OUTDOOR
DYNAMIC MODEL WALK
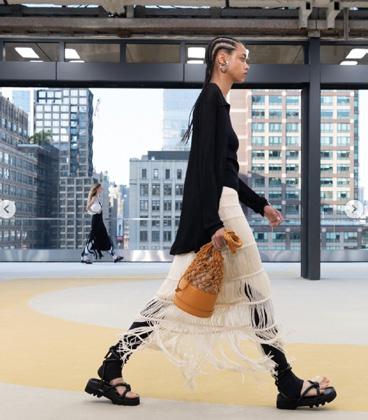
RV D 9 MEDIA 50 PAX UP DNUP DN UP PE2PE3 SE1 PE1 GUARDRAIL Brand FW/SS 20XX Venue New York Month XX 20XX 48'-0" 12'-0" 12'-0"
RENDERS OF CAMERA ANGLE VIEWS
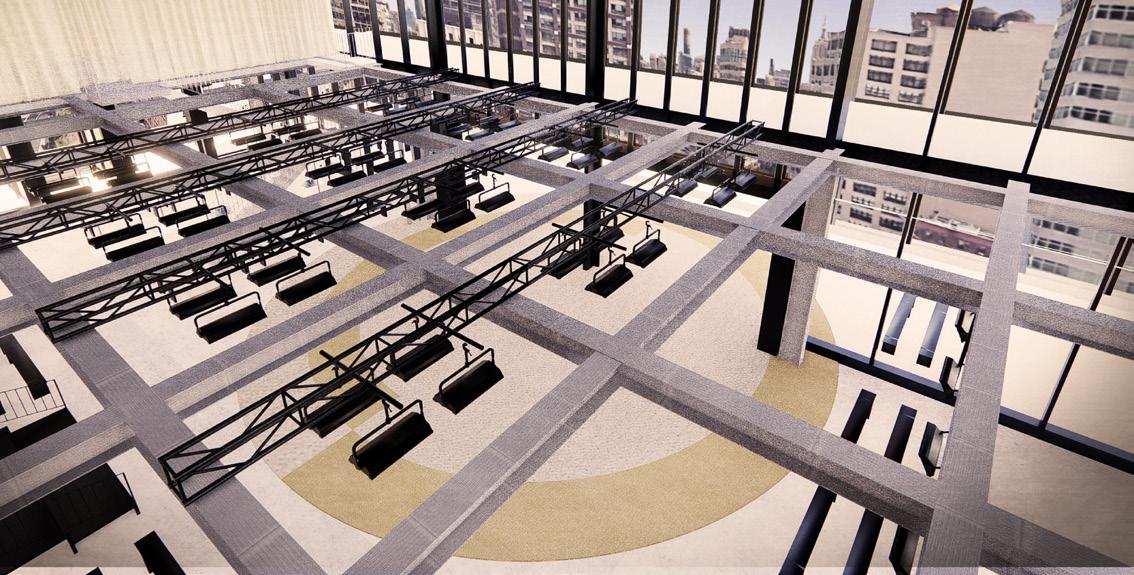
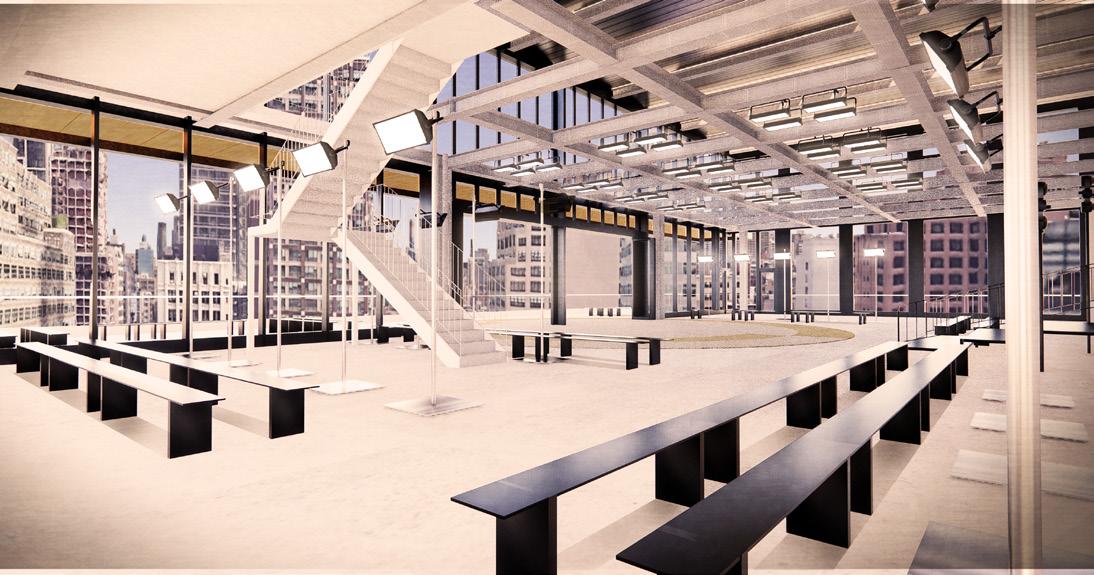
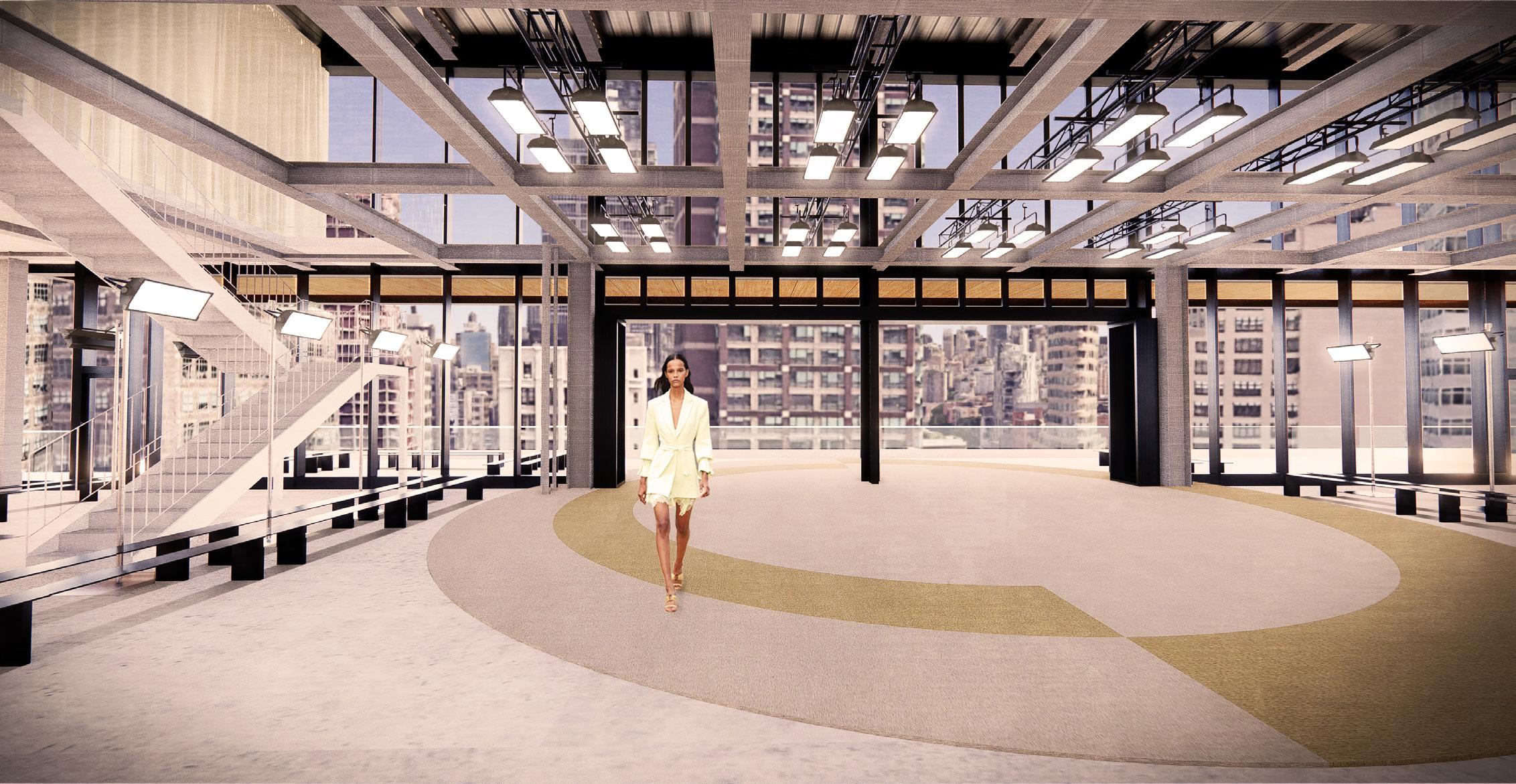
JONATHAN SIMKHAI
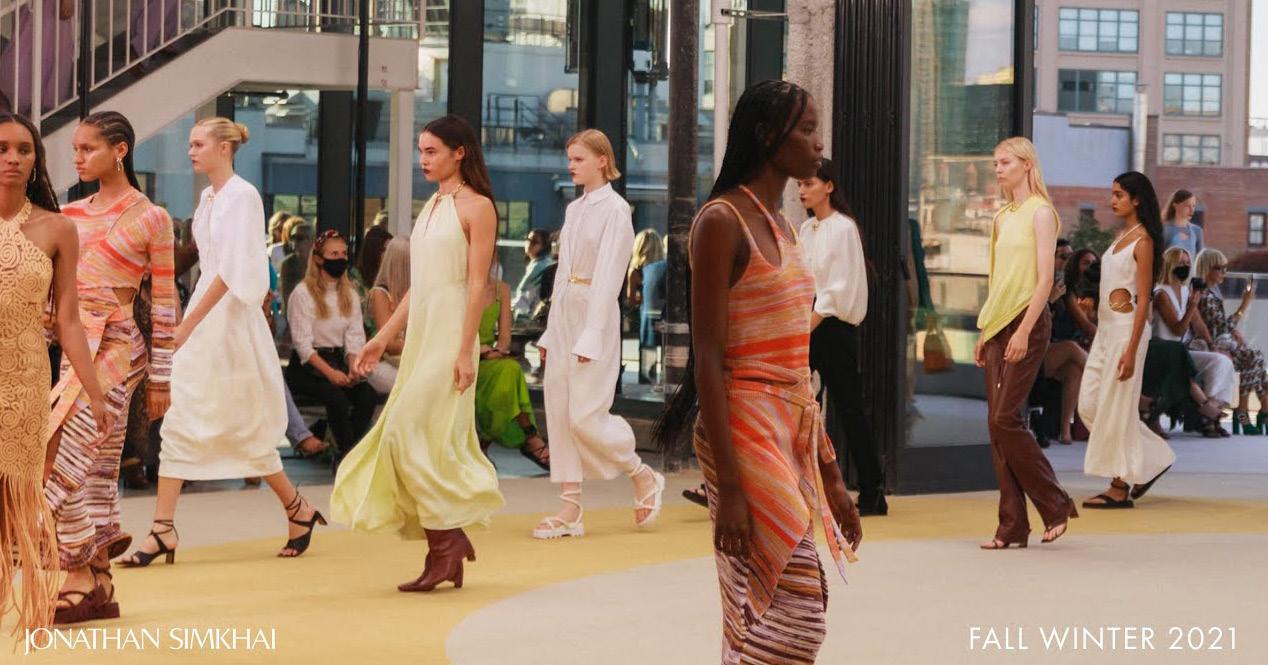
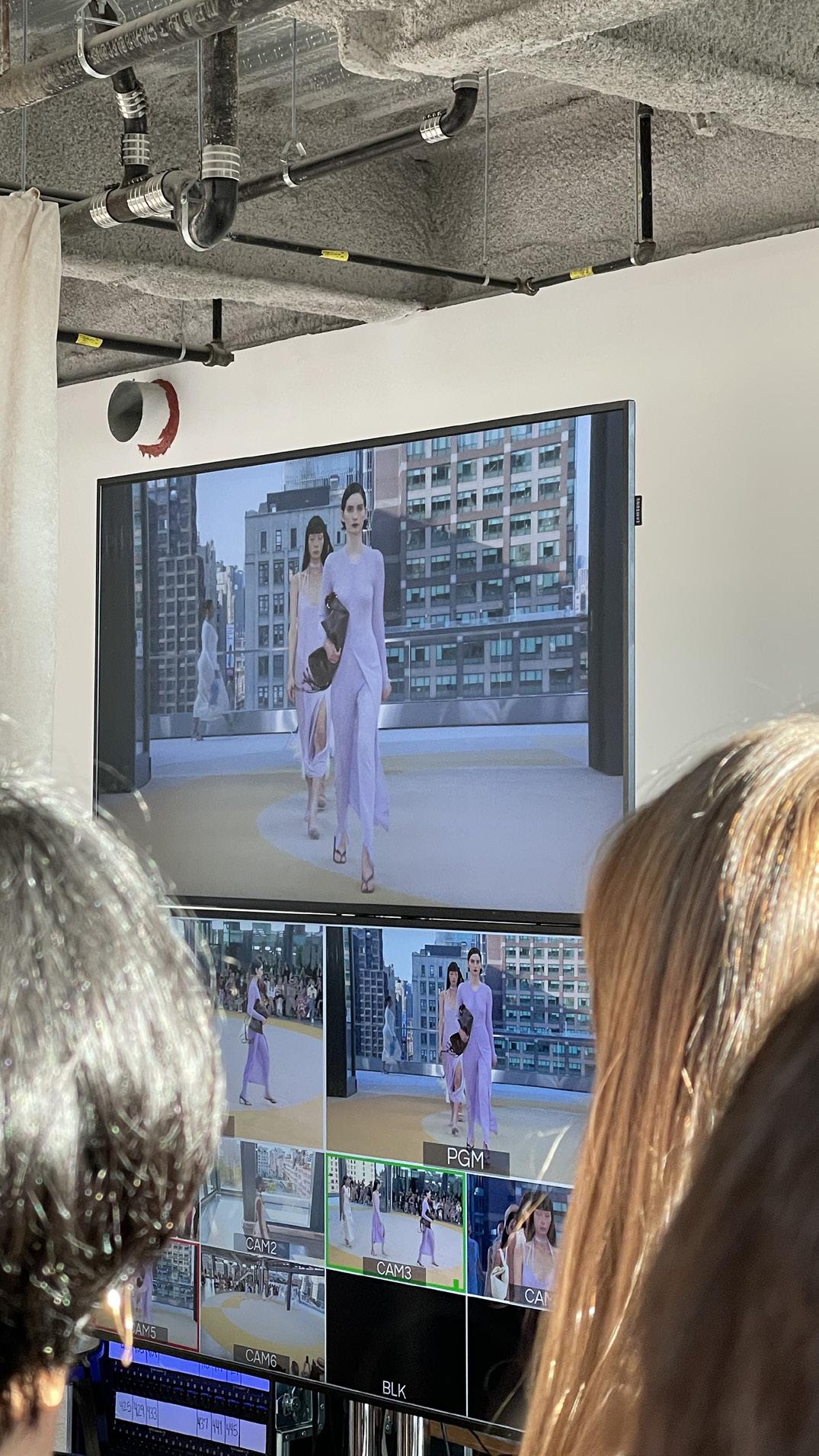
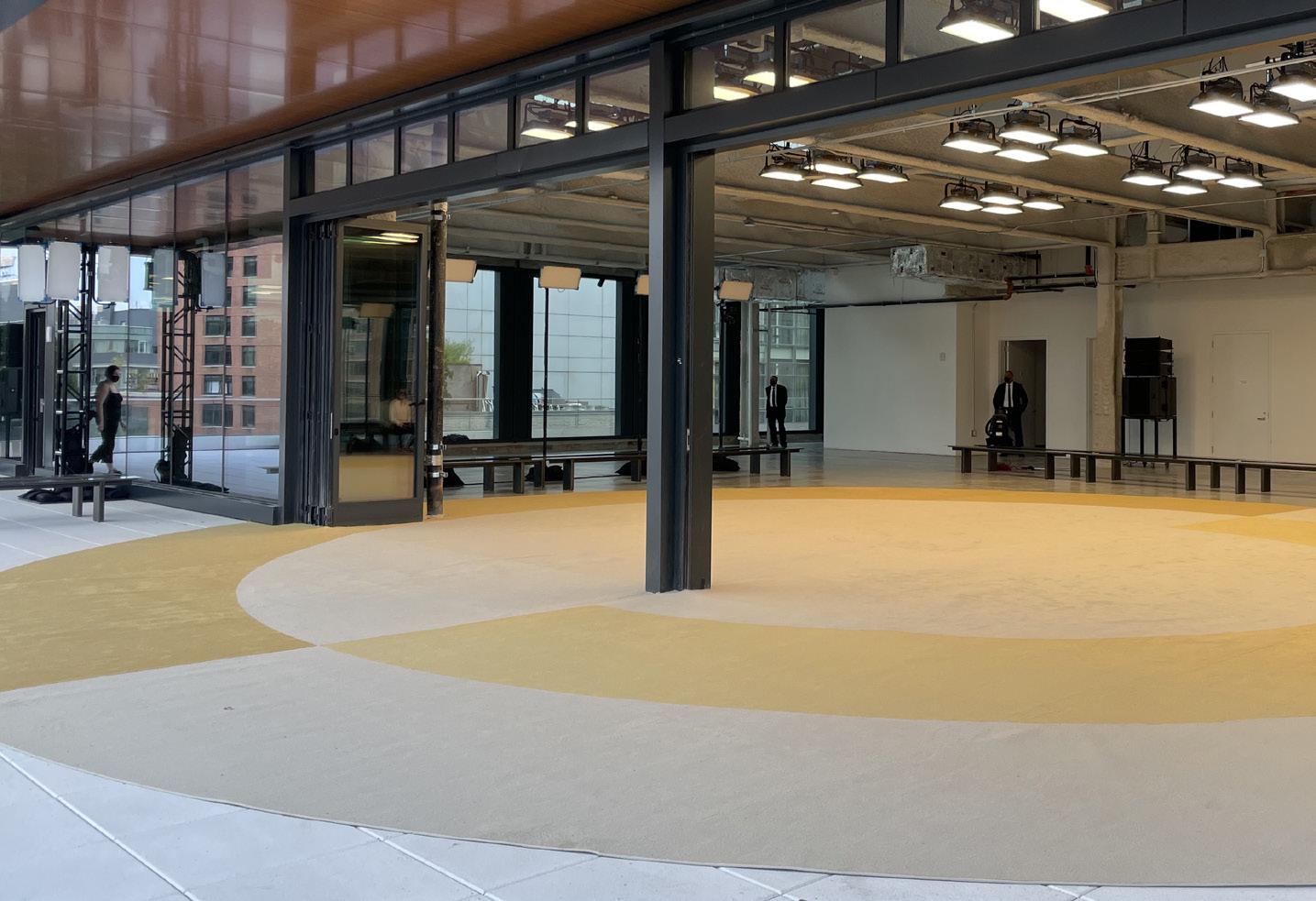
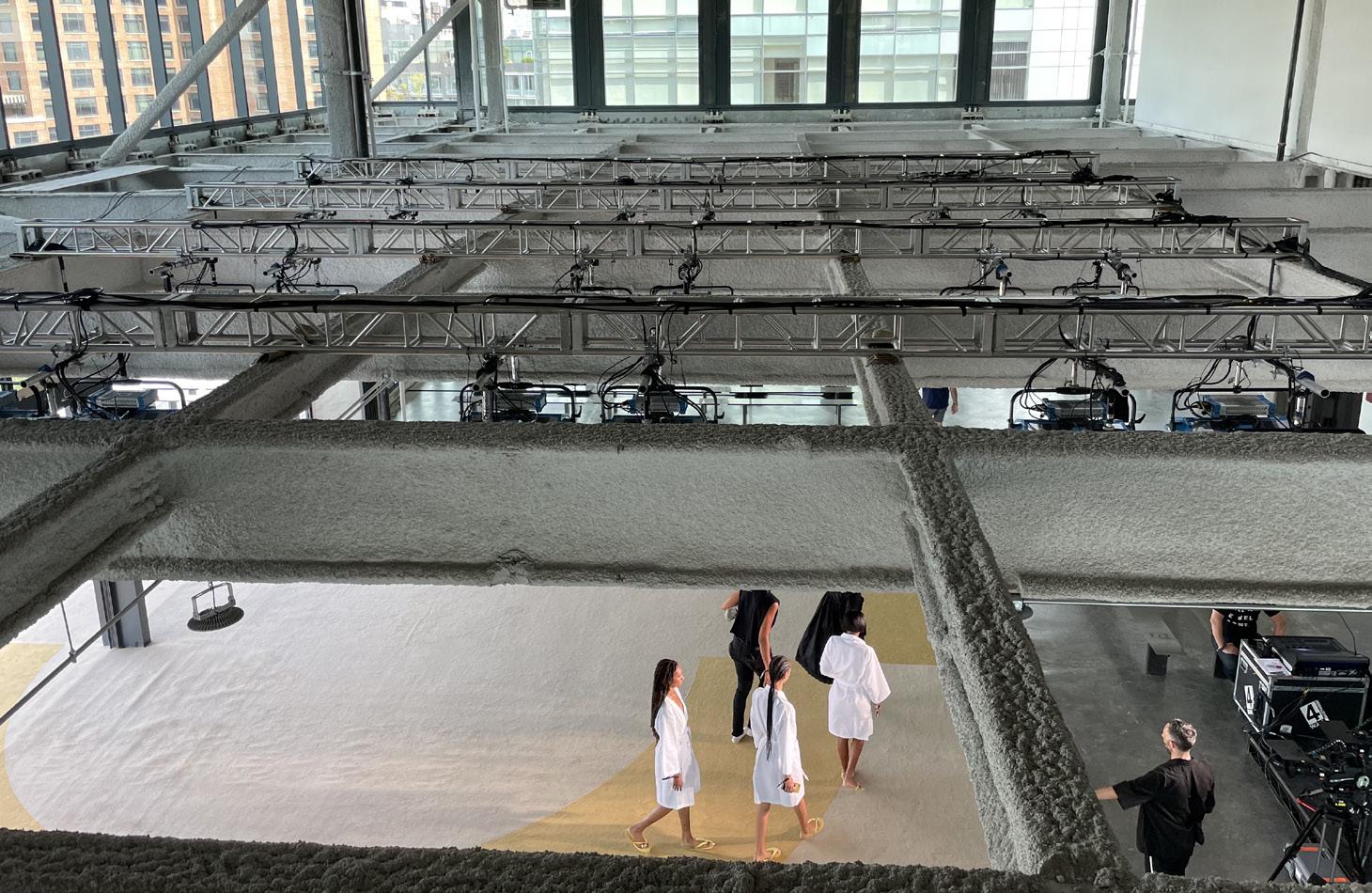
11RV D
FIRST LOOKS
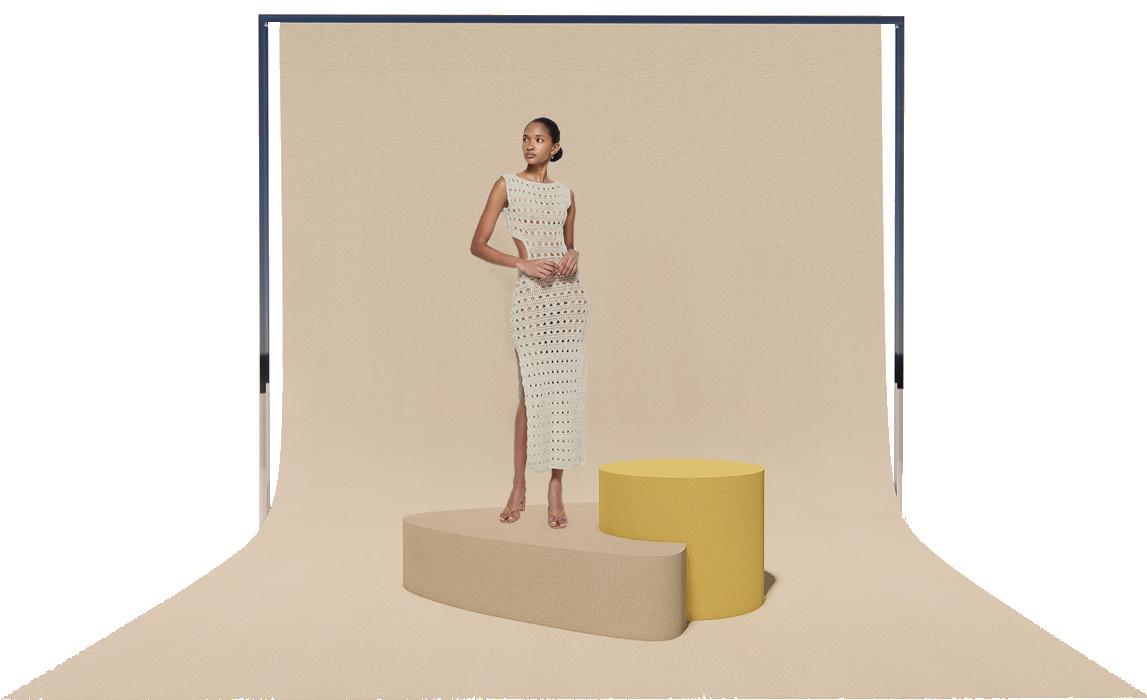
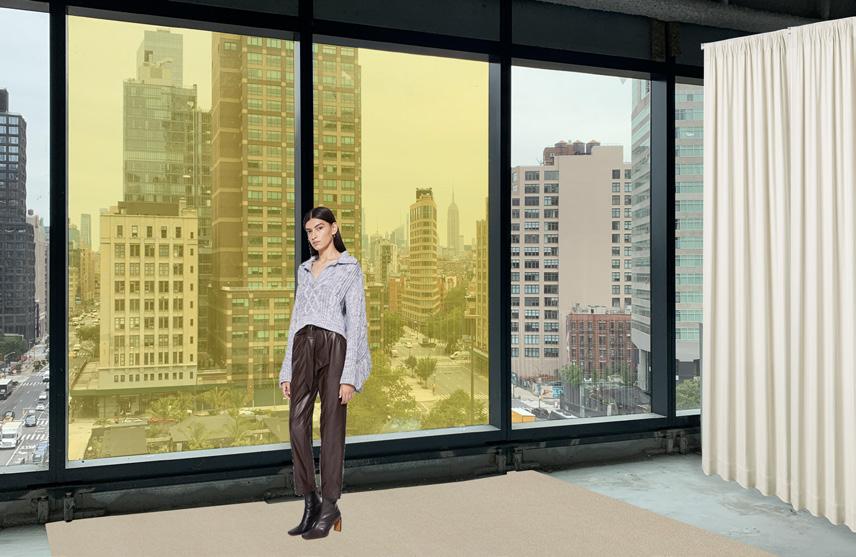
JONATHAN SIMKHAI ZIP | 11101 LOOKBOOK SET VENUE XXXXX O1 PERSPECTIVE2 INSTALL DATE | xx/xx/21 1 STATE | NY PLAN 4 CITY | LONG ISLAND CITY 3 Z SIDE 0 FRONT PROJECT |xxxxxJOB CODE | 0000 CLIENT | xxxxx DRAWN BY | CAT GARCIA-MENOCAL FILE NAME | ADDRESS | XXXXX NOTES BEIGE SEAMLESS (By carpet/drape vendor) DIMS ROUND TO NEAREST NUMBER CARPET ON BACK/ TOP/SIDES OF PODIUMS PLATFORM PARTS TO ATTACH 1/2" REVEAL WITH LEVELING FEET CARPET 65222 / TUSCAN SUN (provided by BB CARPET 65142 / SHELL (provided by BB) 6'-0" 1'-10 1 8 10" 1'-6" 1'-6" 3'-5 15 161'-10 1 8 " 3'-2 7 8 3'-5 7 8 " 4'-2" LOOK BOOK SET LOOK BOOK SET & FIRST LOOKS (MINI SETS DESIGNED FOR EXTRA VIDEO/PHOTO CONTENT)
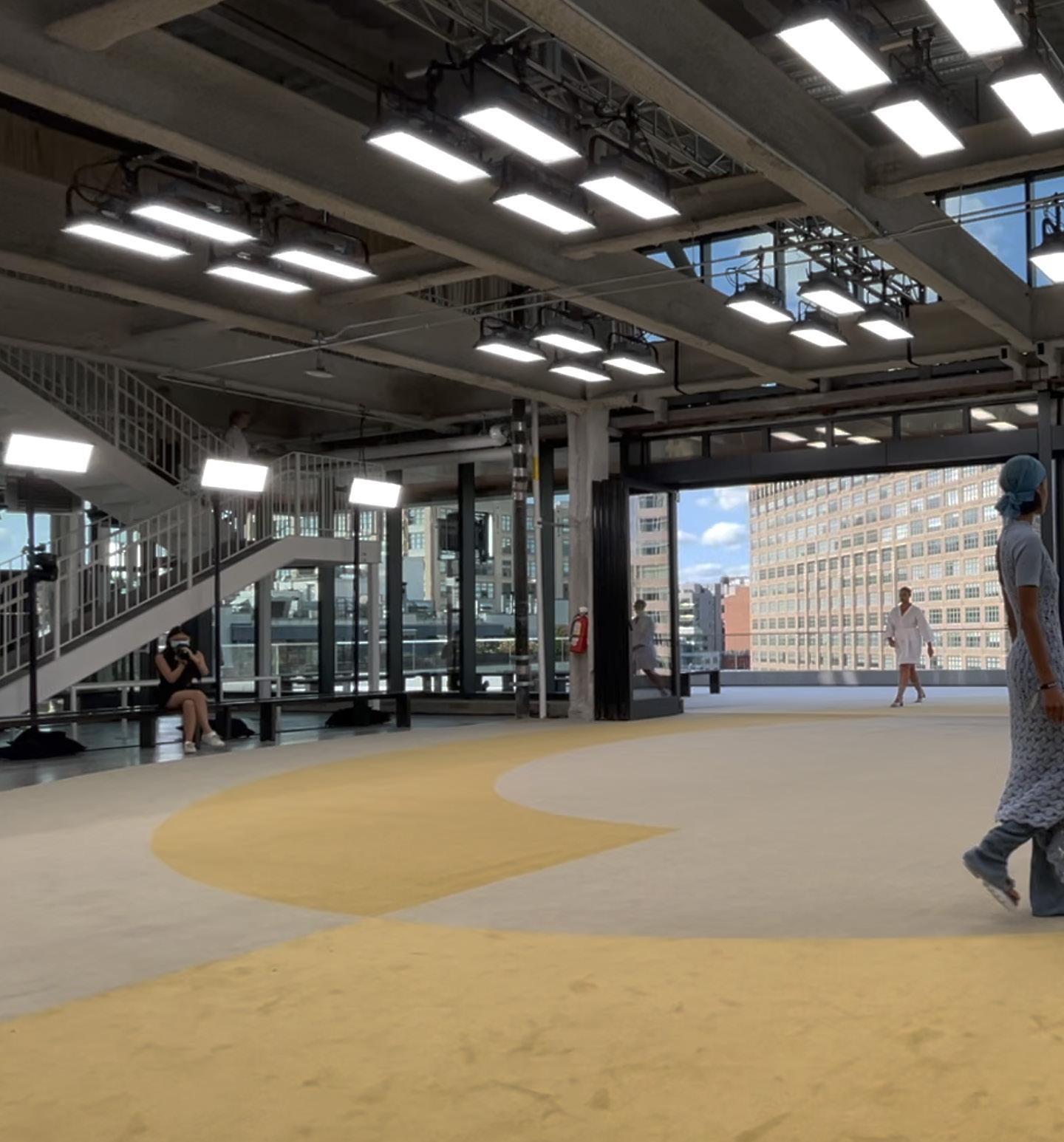 REHEARSAL WALK (HYPERLINKED VIDEO OF FINAL SHOW)
REHEARSAL WALK (HYPERLINKED VIDEO OF FINAL SHOW)
RV D 13
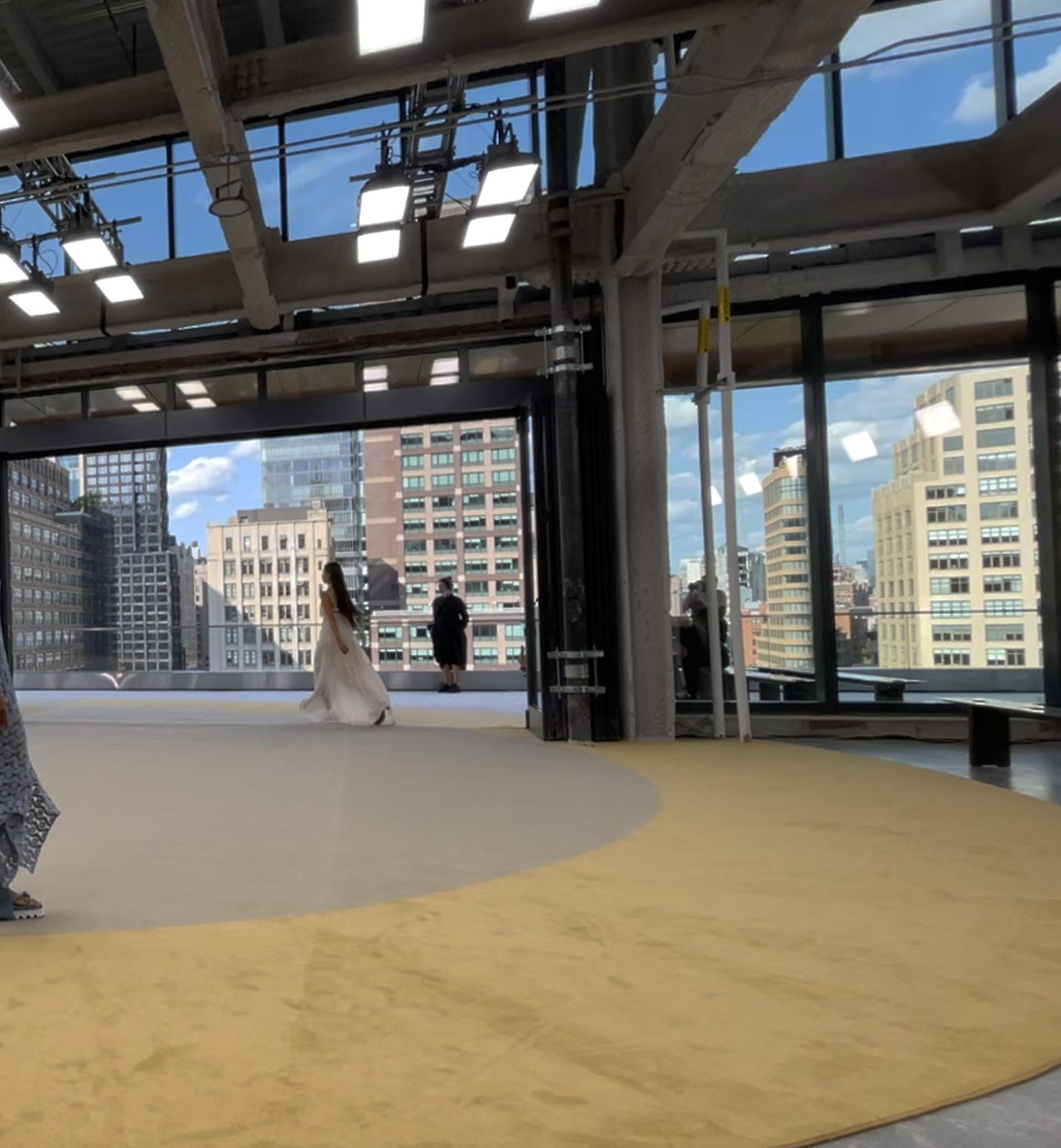
JONATHAN SIMKHAI
THE GUGGENHIEM INTERNATIONAL GALA
MADE POSSIBLE BY DIOR
Information
Project Type : Gala & Concert
Location : New York, NY
Date : 2021
Type : Internship project at Bureau Betak
Skill : Vectorworks, Rhino, Photoshop, Ilustrator, On site installation
Description
“The Guggenheim International Gala, made possible by Dior, celebrates the Guggenheim’s yearly accomplishments and raises essential funds to further the museum’s range of internationally acclaimed exhibitions, educational programs, and forward-thinking initiatives. Featuring a seated dinner and honored guests, it is our most glamorous night of the year.”
2
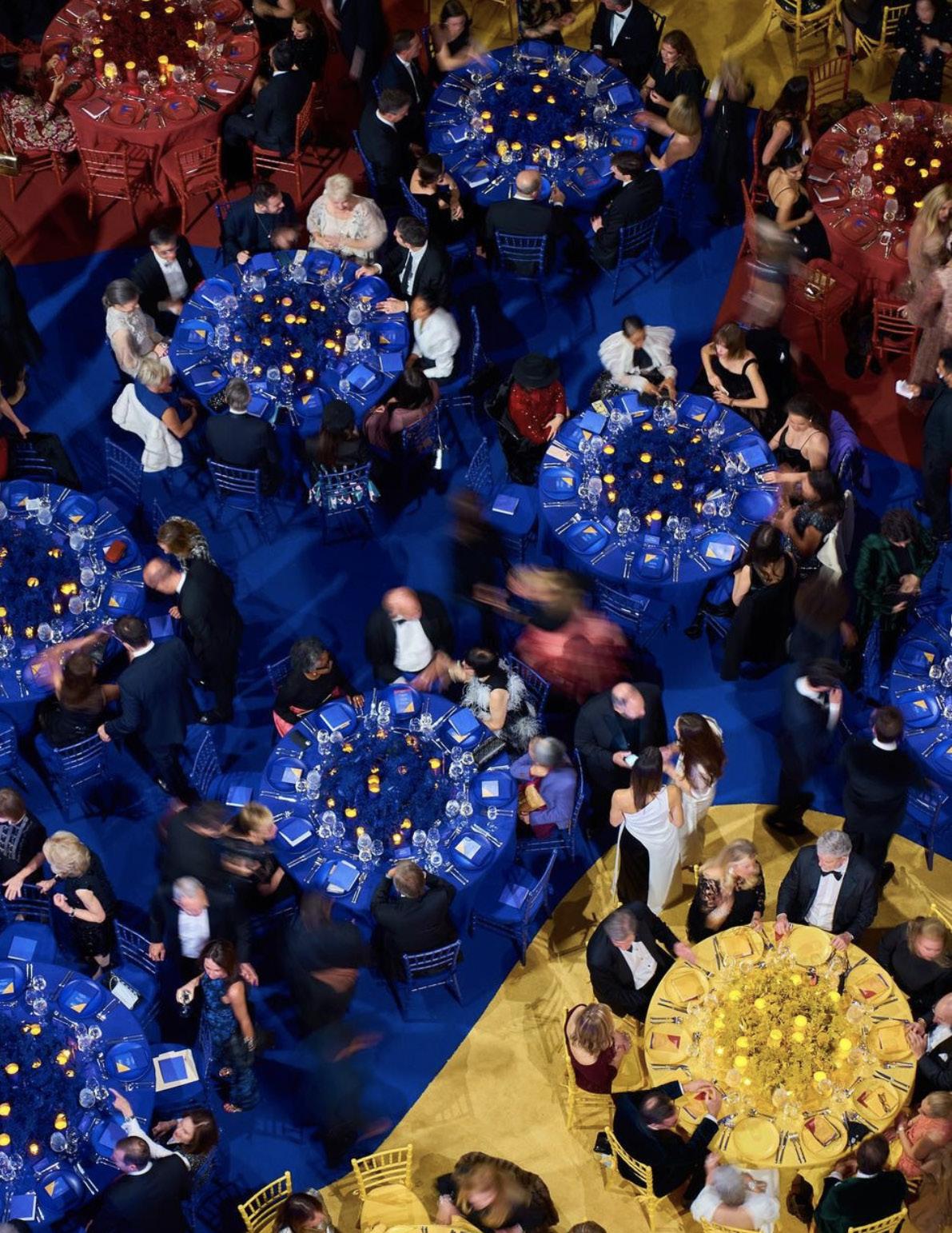
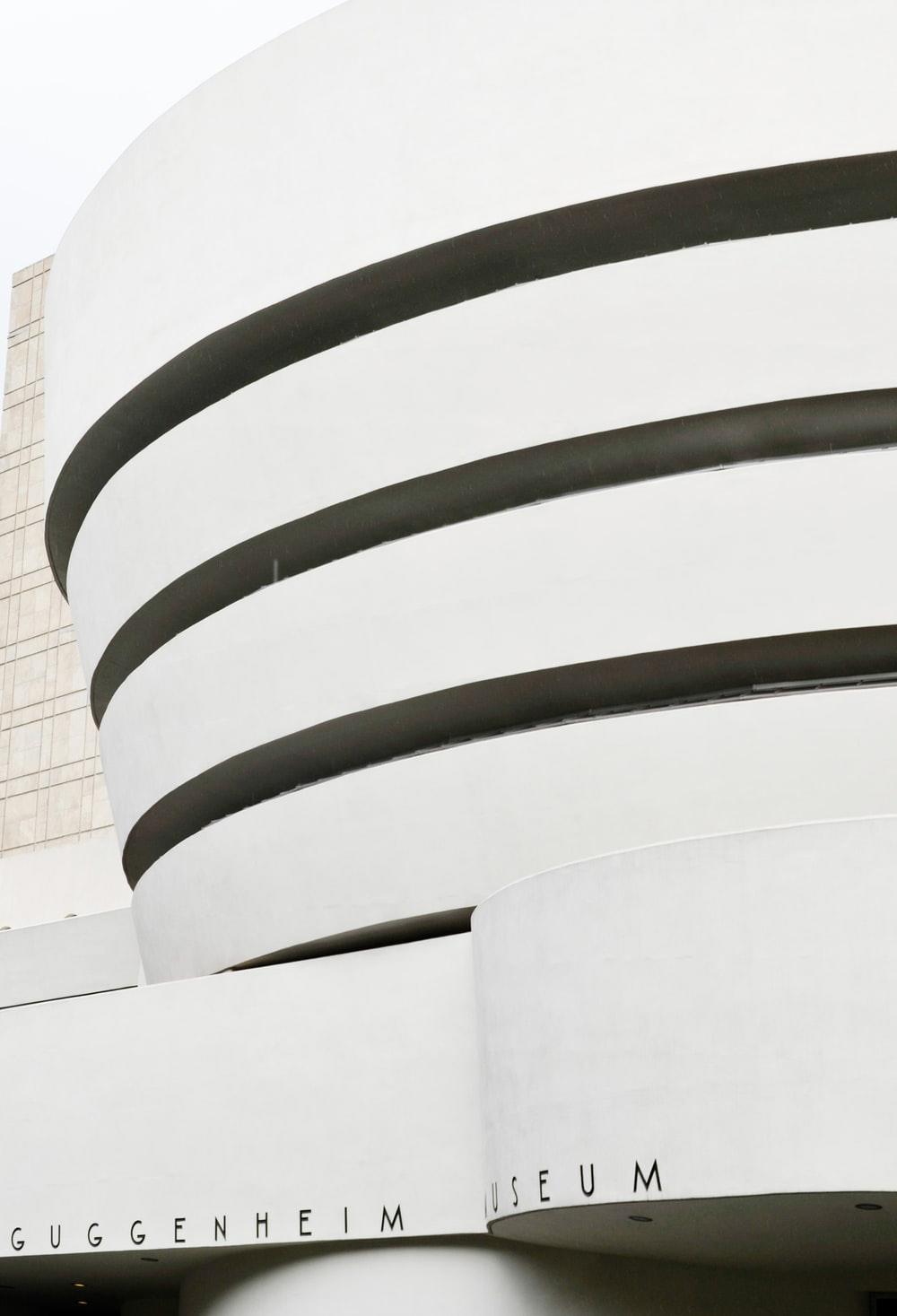
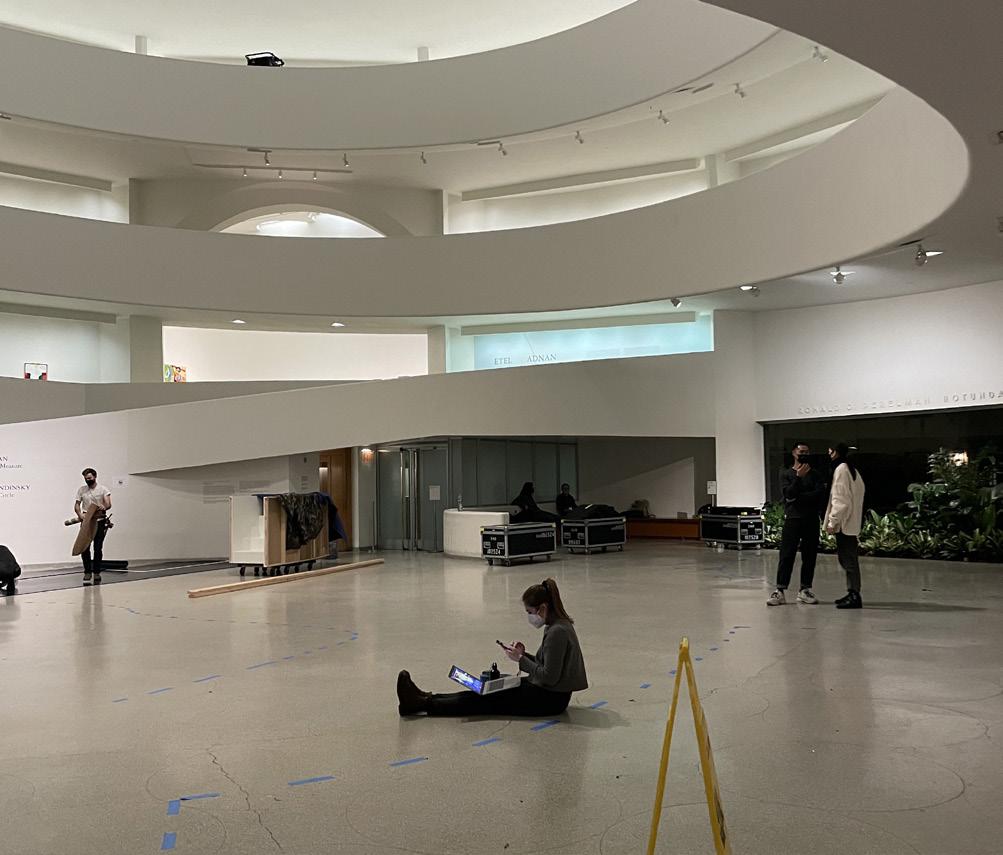
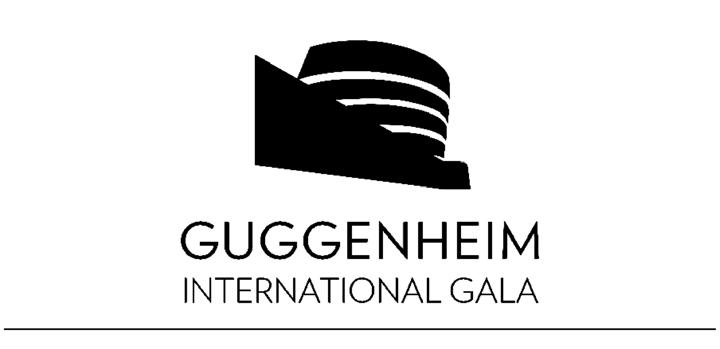
15RV D
THE MUSEUM EXHIBITION
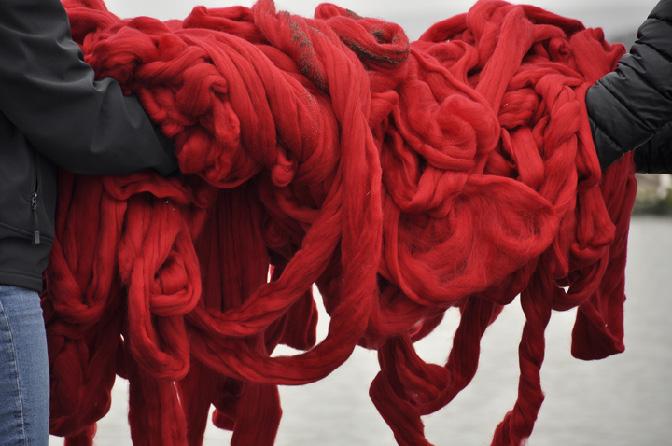
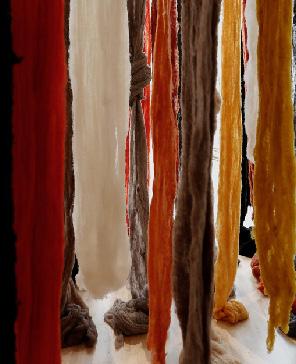
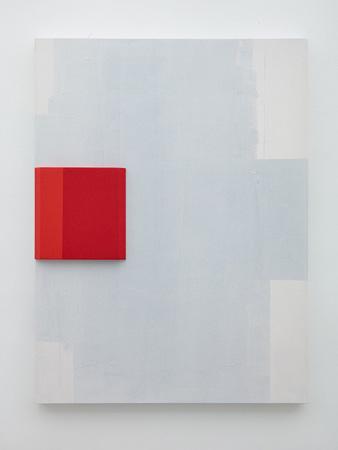
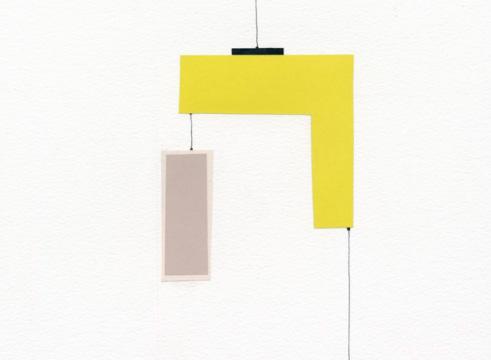
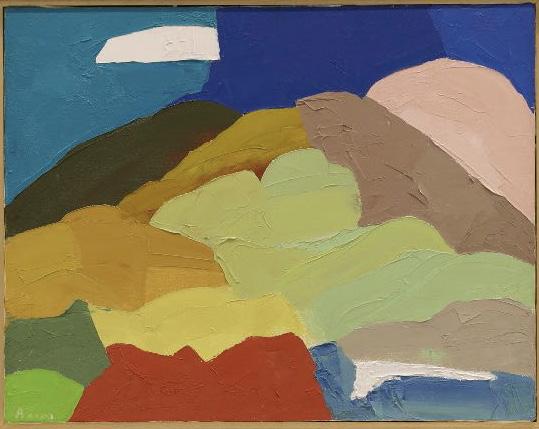
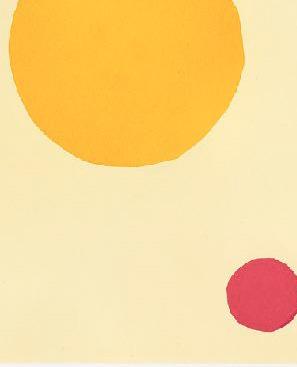
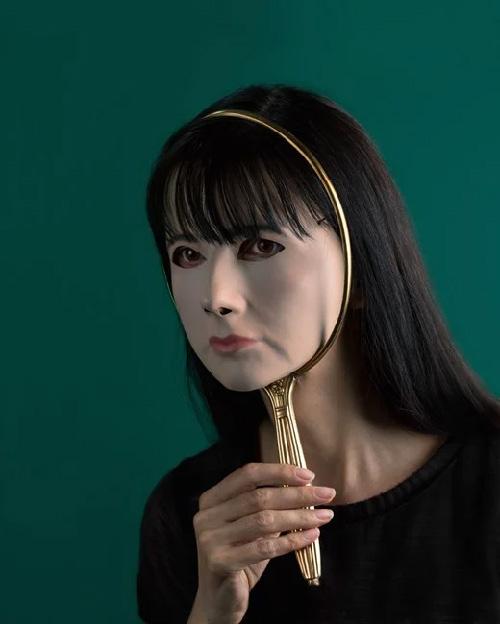
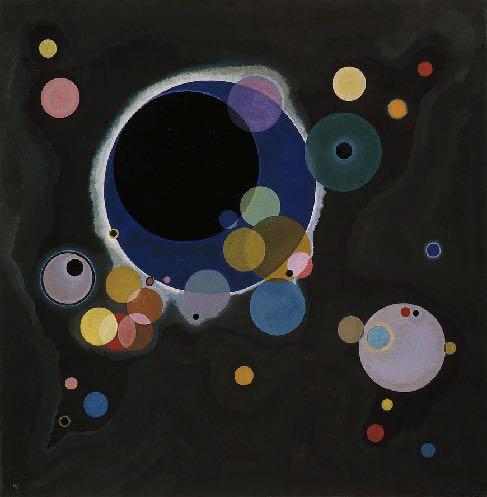
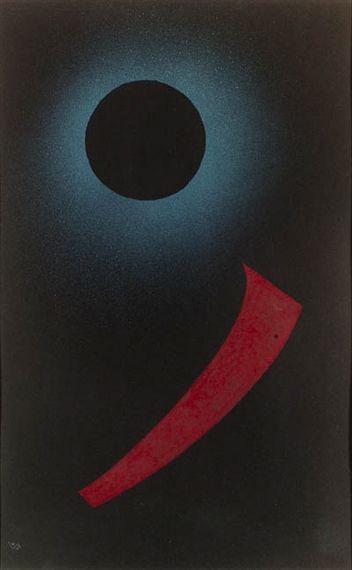 Etel Adnan
Wassily Kandinsky
Gillian Wearing
Jennie C. Jones
Cecilia Vicuña
Etel Adnan
Wassily Kandinsky
Gillian Wearing
Jennie C. Jones
Cecilia Vicuña
THE GUGGENHIEM GALA
INSPIRATION
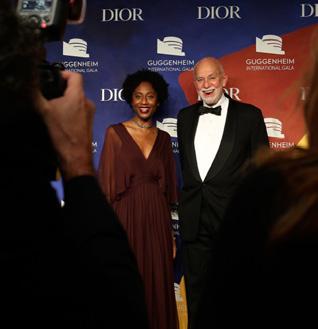
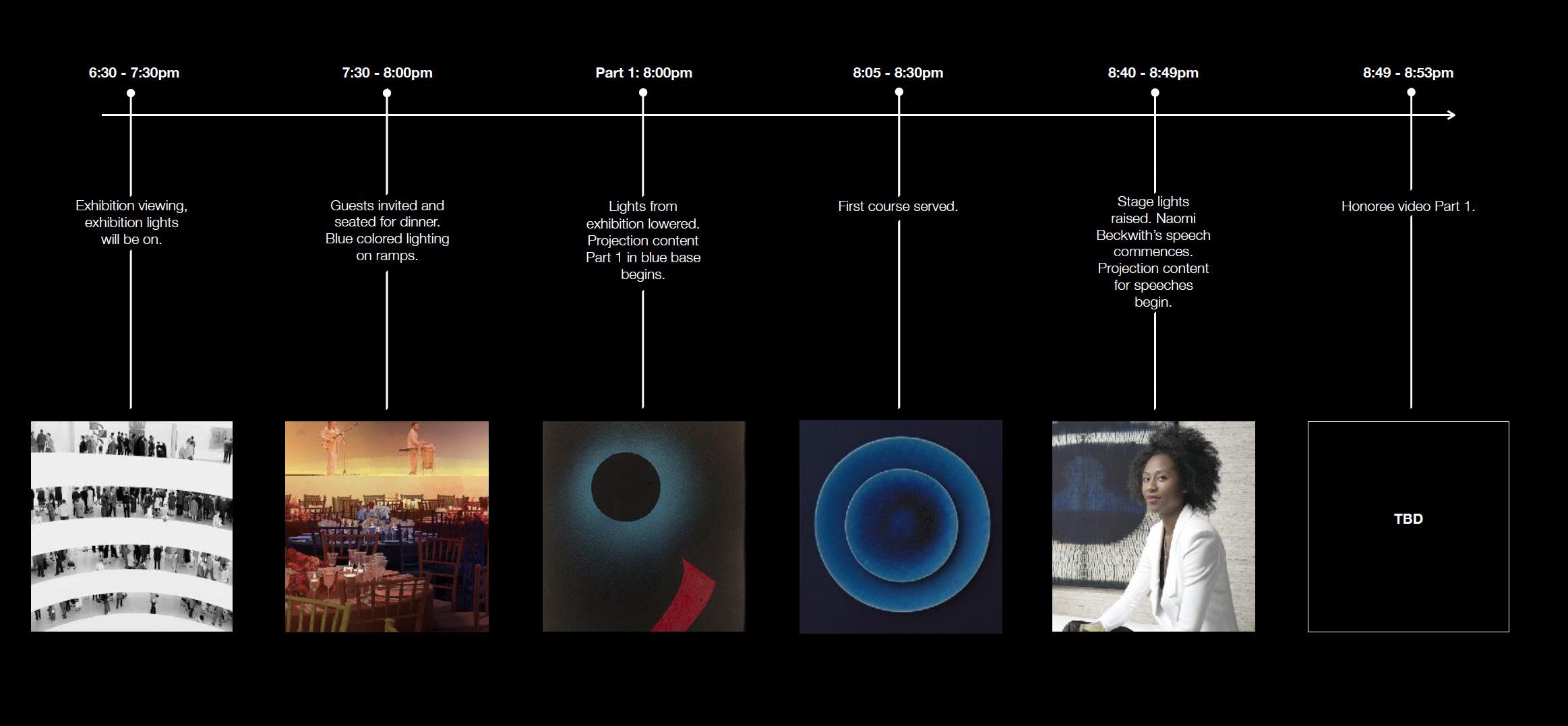
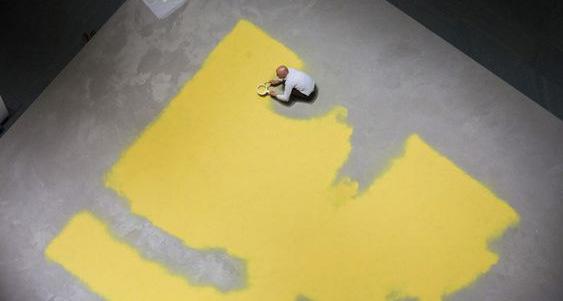
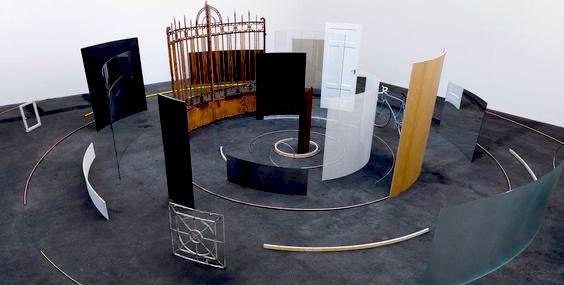
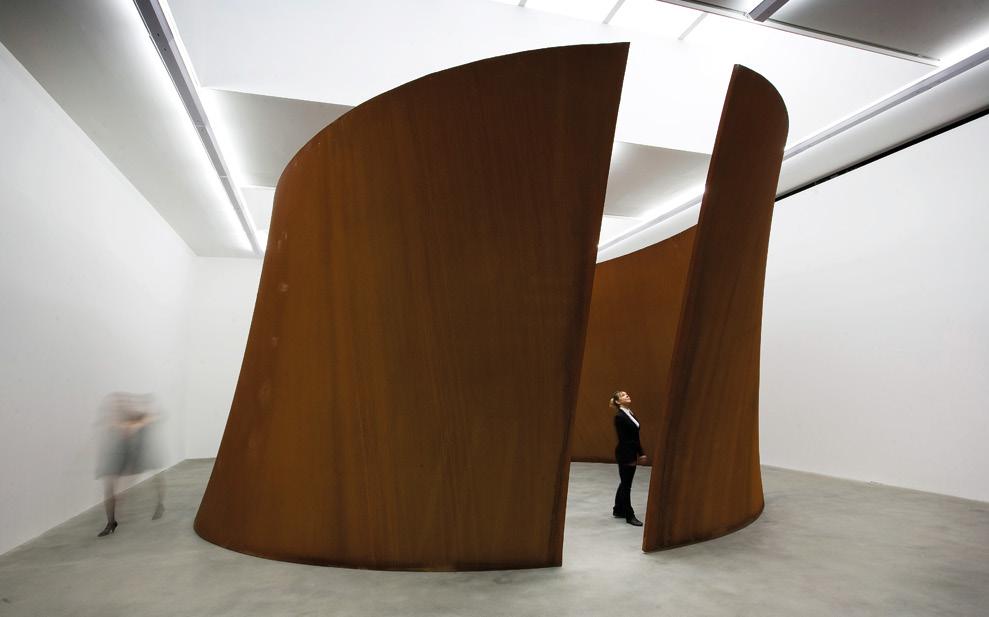
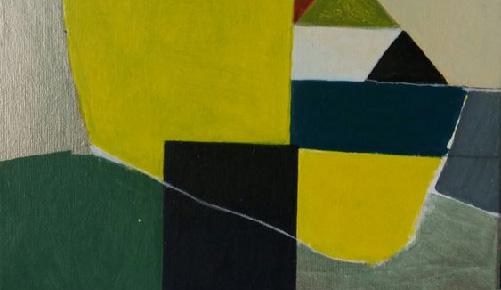 CARPET & SCREENS | Geometric Composition
CARPET | Flooring pattern
Movement and flow of shapes around the rotunda.
Large-scale colorblock carpet on the Rotunda floor.
17RV D EVENT TIMMELINE
CARPET & SCREENS | Geometric Composition
CARPET | Flooring pattern
Movement and flow of shapes around the rotunda.
Large-scale colorblock carpet on the Rotunda floor.
17RV D EVENT TIMMELINE
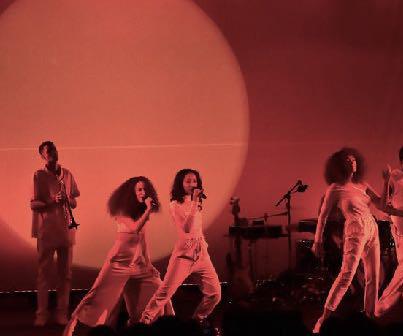
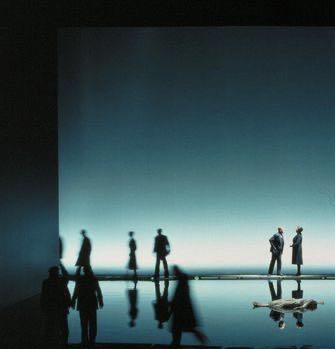
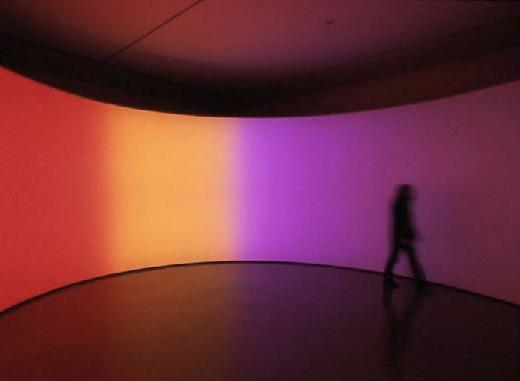
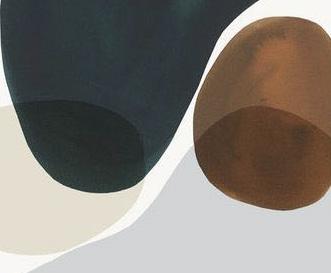
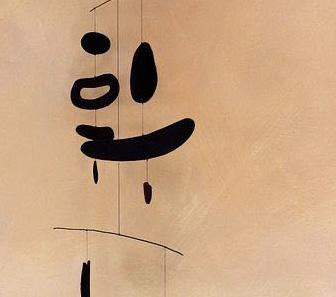
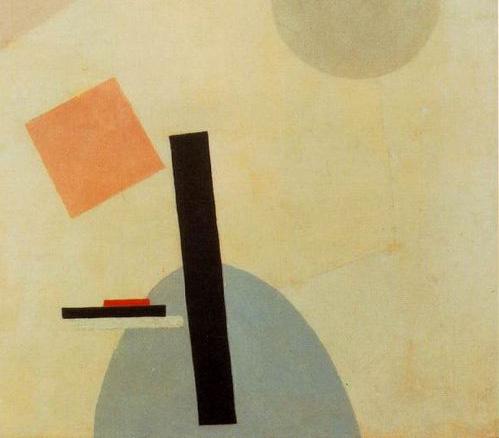
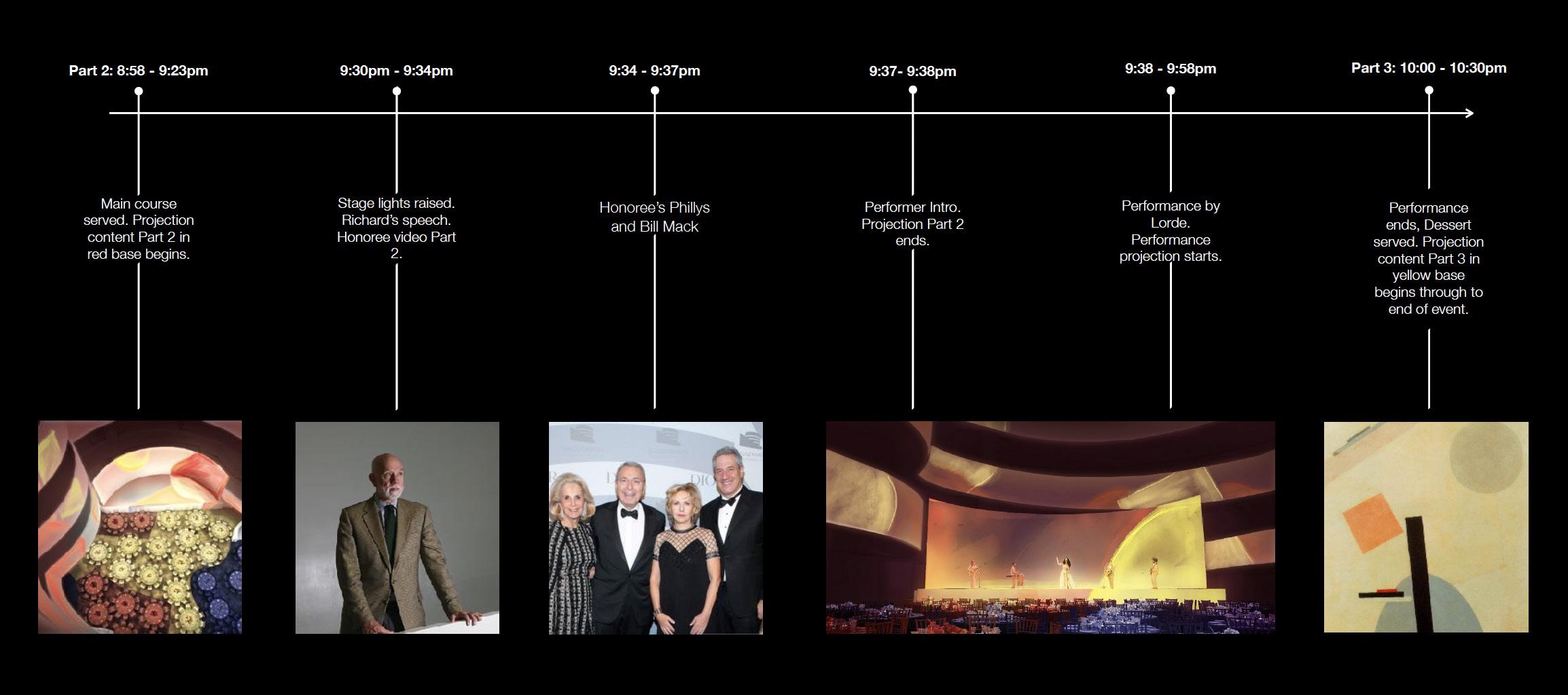 RAMP PROJECTIONS | Shape Form and Texture
STAGE & PERFORMANCE | Panoramic screen & color blocking
Movement and flow of shapes around the rotunda.
Dynamic shapes and colors with a play on scale, reflection and contrast.
RAMP PROJECTIONS | Shape Form and Texture
STAGE & PERFORMANCE | Panoramic screen & color blocking
Movement and flow of shapes around the rotunda.
Dynamic shapes and colors with a play on scale, reflection and contrast.
THE GUGGENHIEM GALA
Date: 11 5 21
Project:
Version: V1
Logistic:
Date: 11 5 21
Project:
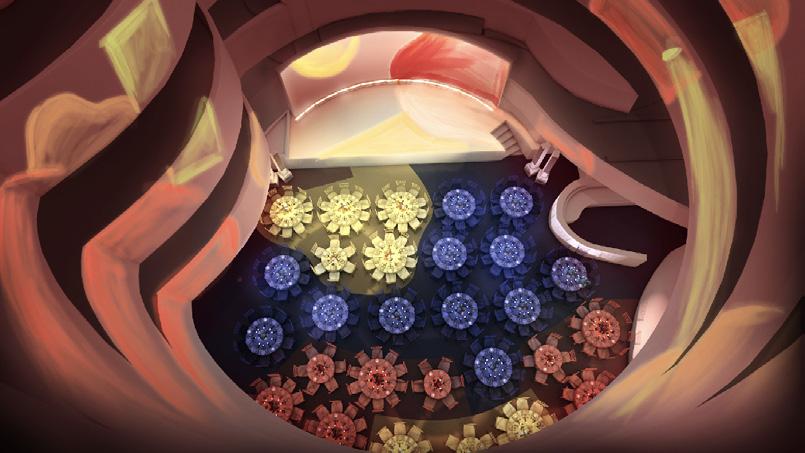
Version: V1
Logistic:
ROTUNDA FLOOR PLAN
















































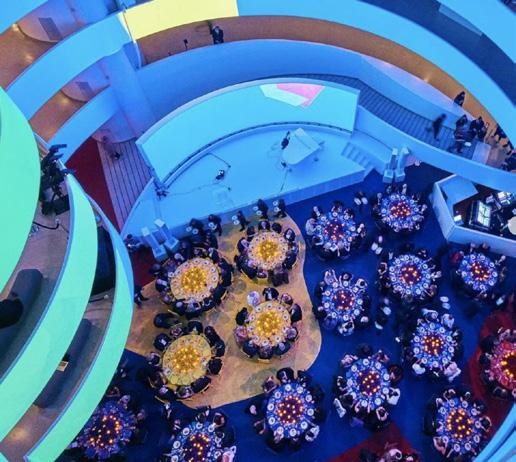
INITIAL RENDERS (a,b) & PICTURE FROM EVENT DAY
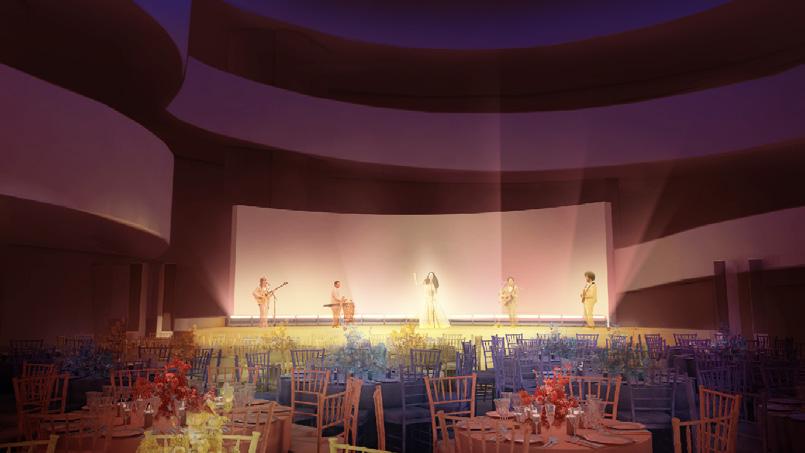 b
Form at: TabloidDrawn by: Bureau Betak
VAX / SETS / ELEVATOR / CLOSED SET CREW CHECK IN
CLOSED SET NO CAMERA
TAKE STAIRS
Form at: Tabloid
Drawn by: Bureau Betak
RV D 19 VAX / SETS / ELEVATOR / CLOSED SET
a CHECK IN
b
Form at: TabloidDrawn by: Bureau Betak
VAX / SETS / ELEVATOR / CLOSED SET CREW CHECK IN
CLOSED SET NO CAMERA
TAKE STAIRS
Form at: Tabloid
Drawn by: Bureau Betak
RV D 19 VAX / SETS / ELEVATOR / CLOSED SET
a CHECK IN
4 BA ON S AG C
PLEASE
ELEVATOR
CREW
CLOSED SET NO PLEASE TAKE
OVERNIGHT CARPET INSTALLATION
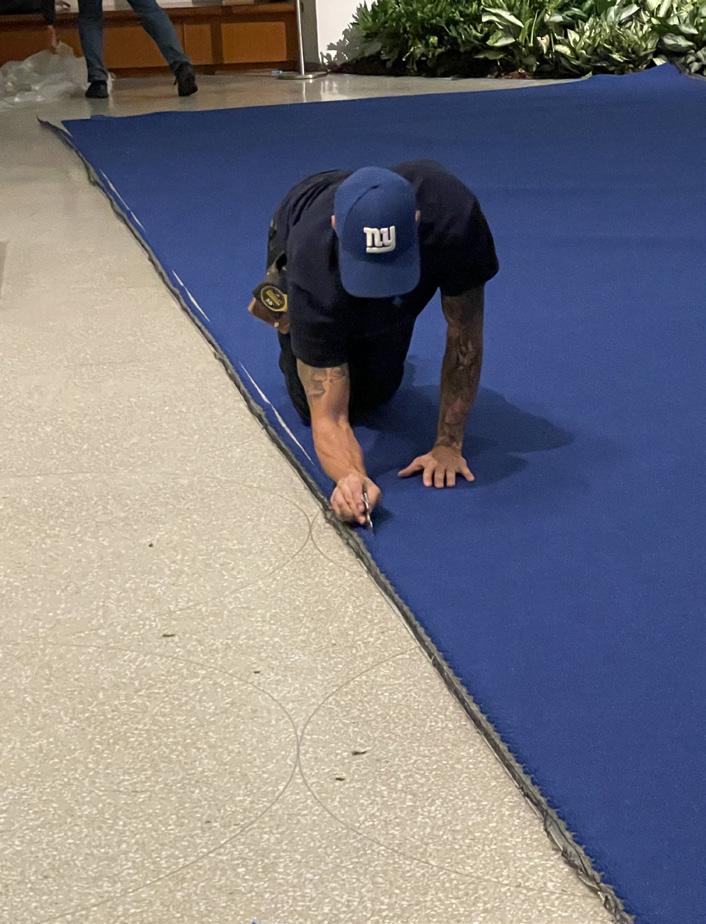
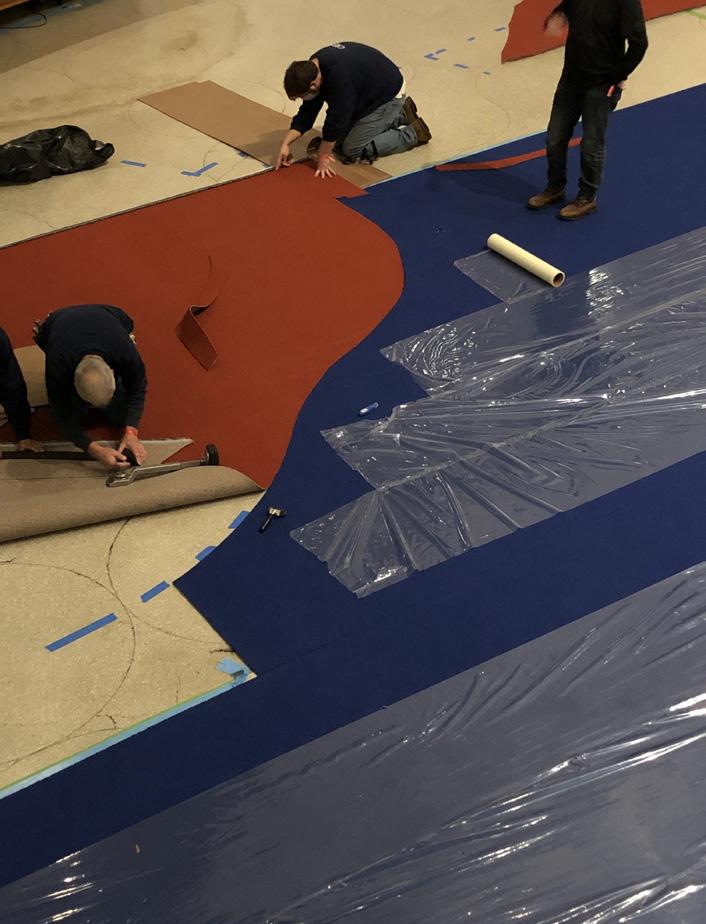
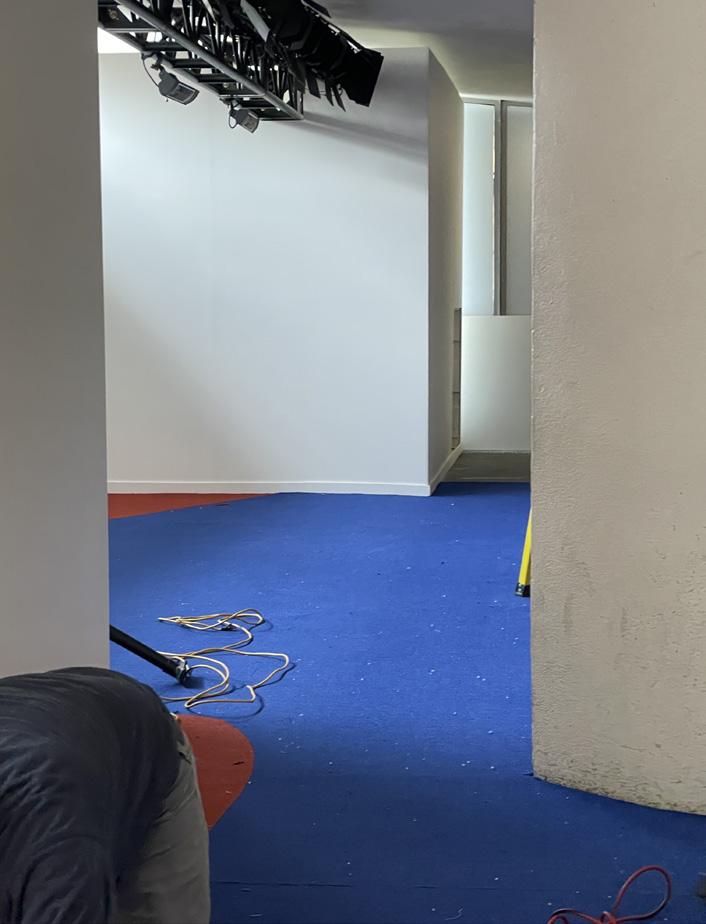
THE GUGGENHIEM GALA
LORDE’S PERFORMANCE STAGE SET UP, LIGHTING & PROJECTION
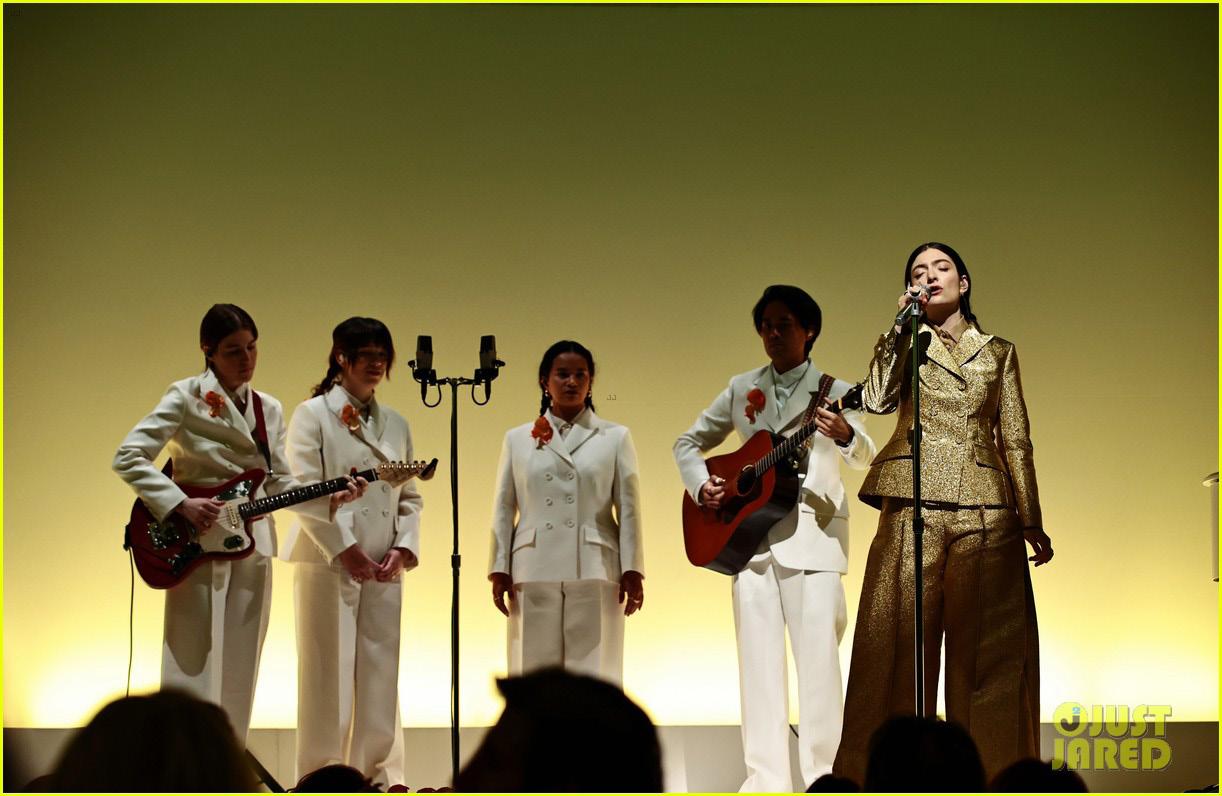
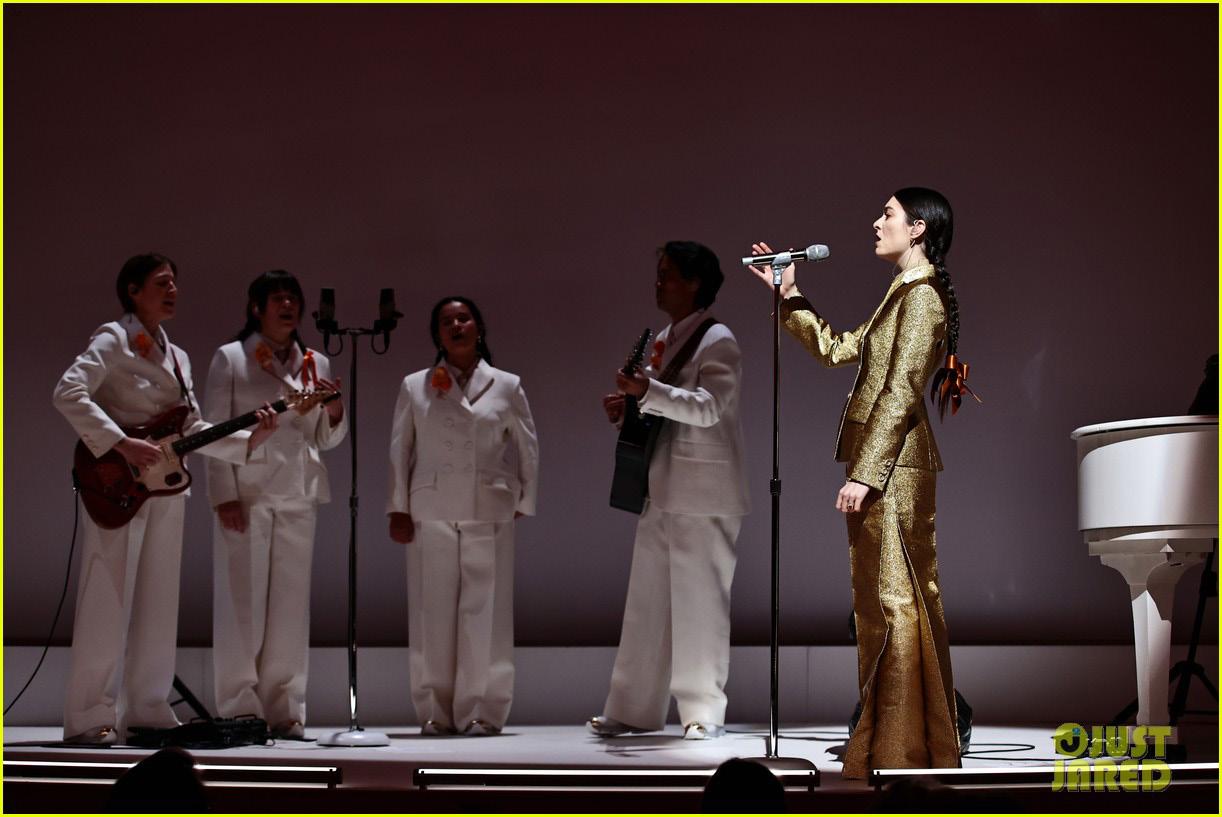
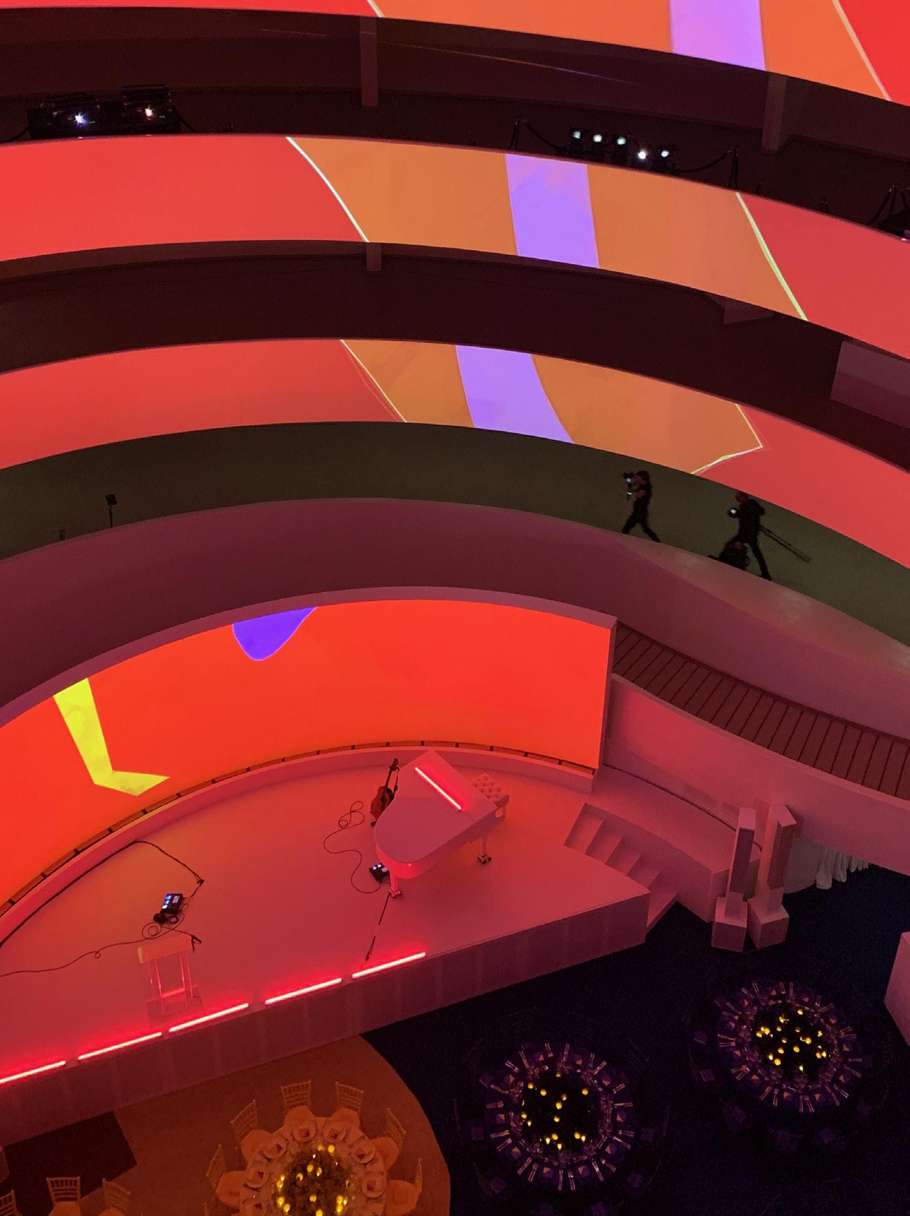
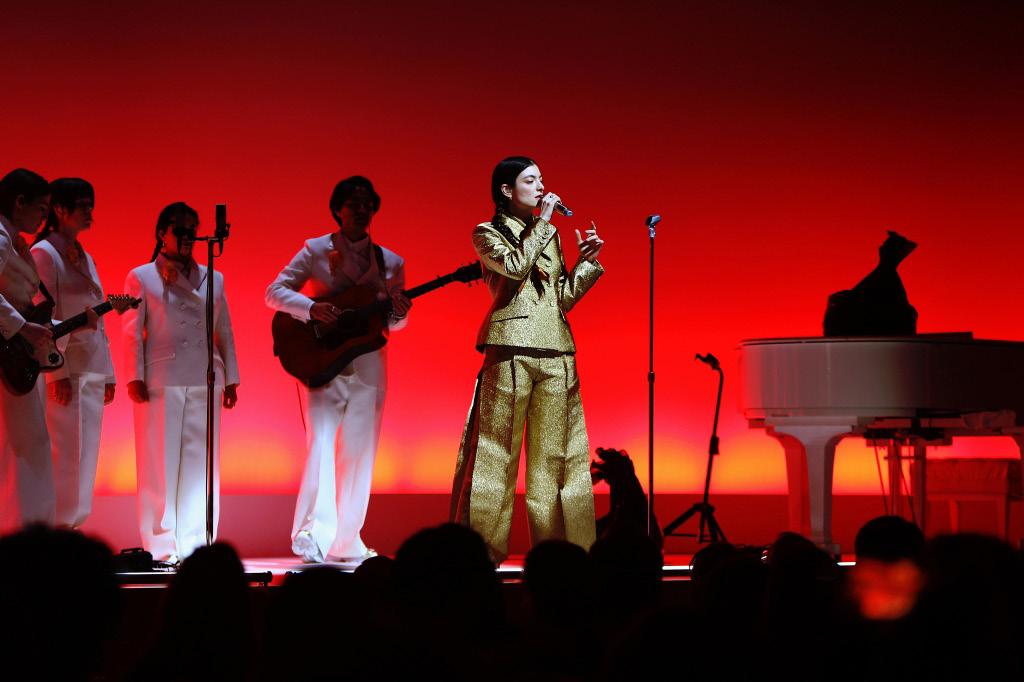
21RV D
STAGE CONSTRUCTION DRAWINGS
BY BUREAUBETAK CREATIVE TEAM
THE GUGGENHIEM GALA
FLOWERS & PLATES | Colour clusters and naturally stained
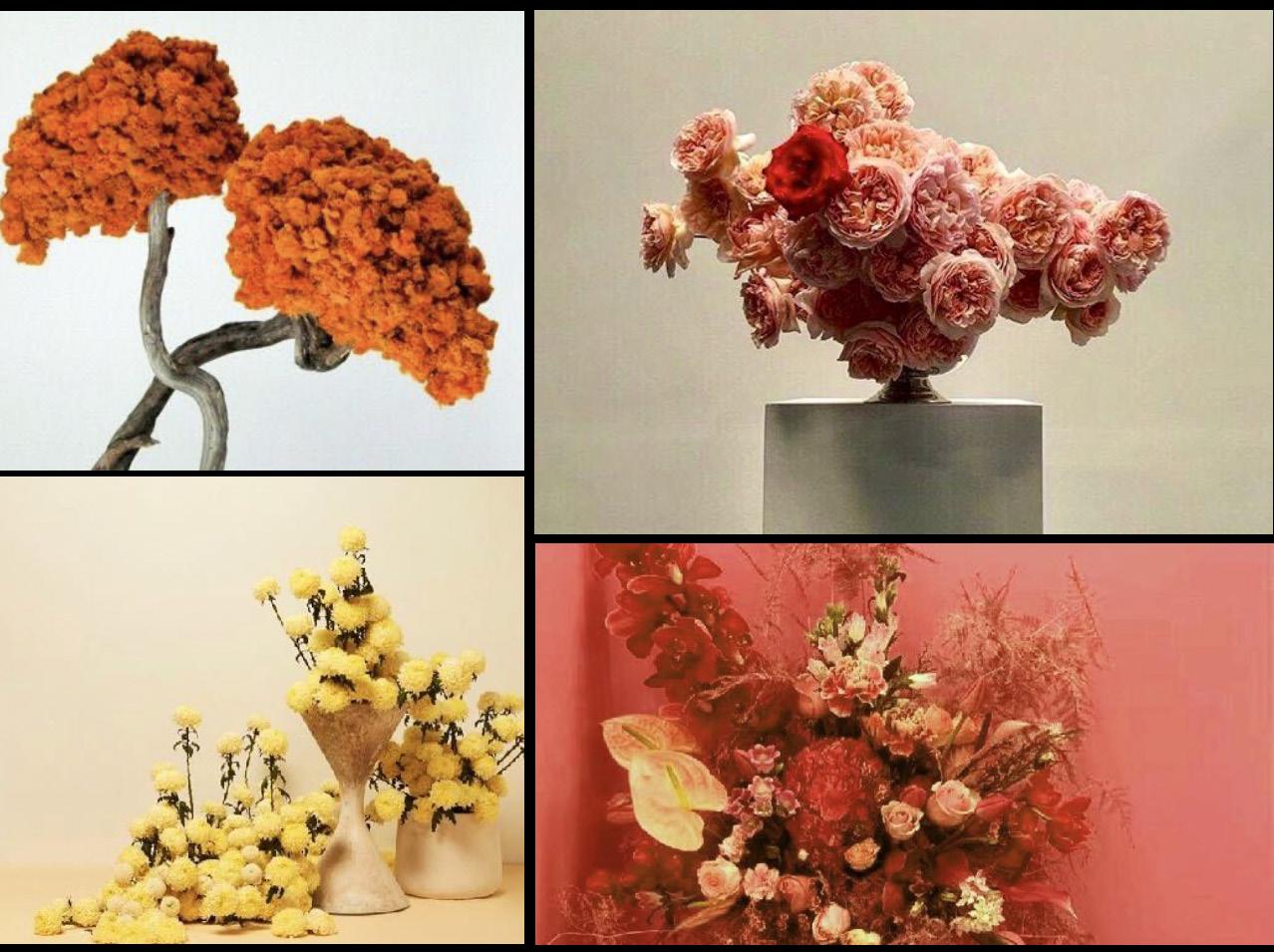
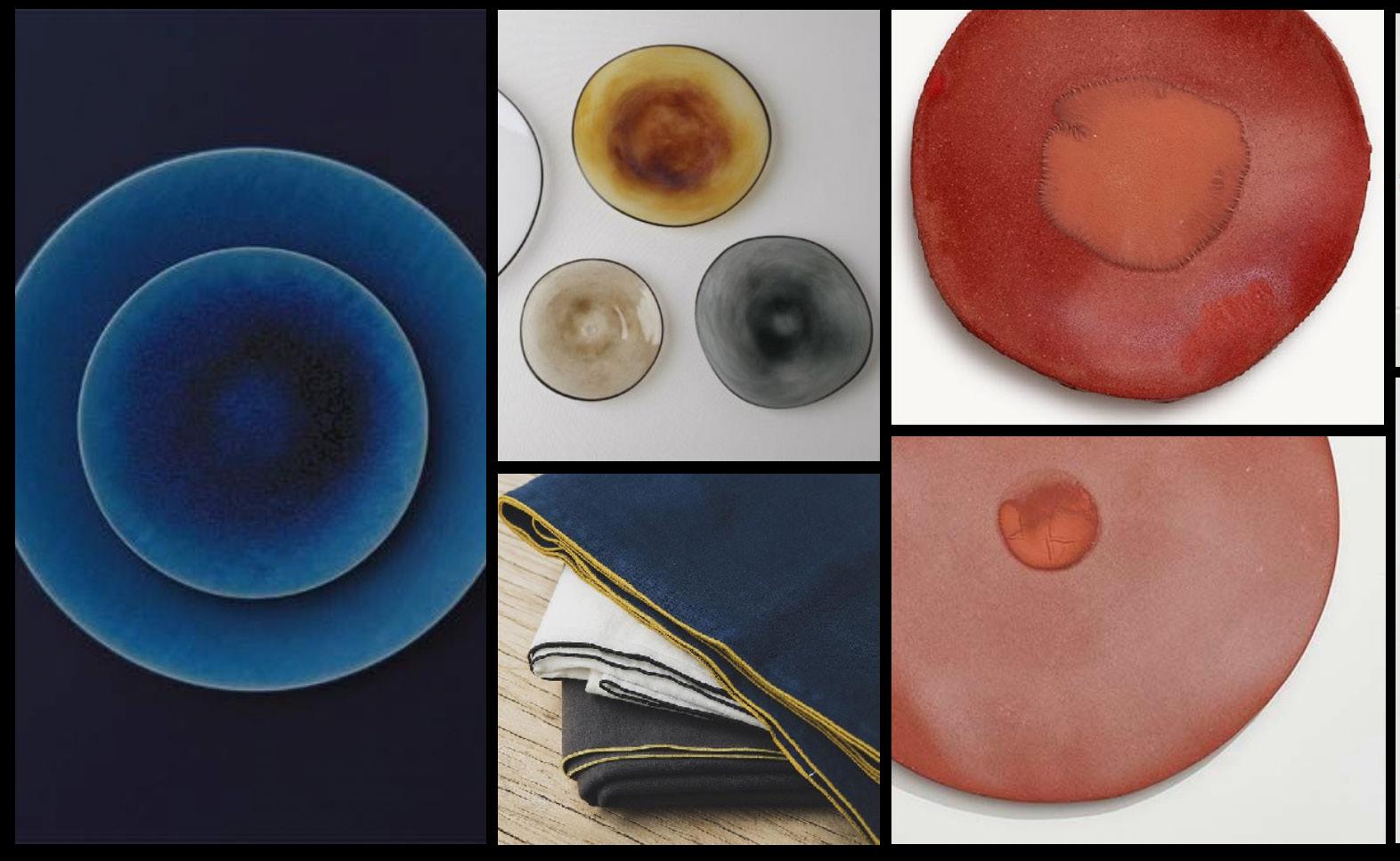
TABLE SETTING & MENU DESIGN MONOCHROMATIC THEME Tables and menus matching the colour on the carpet pattern on the floor
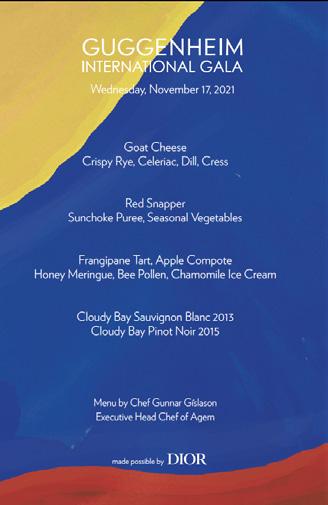
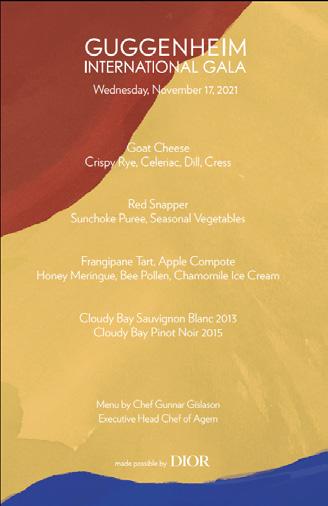
Learning curve: Colour matching all assets to look the same. Each object (linens, menus, chairs) take to colour differently and hence are each a slightly different customised colour to matchperfectly in person
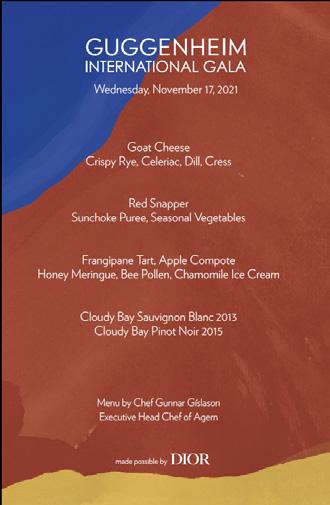
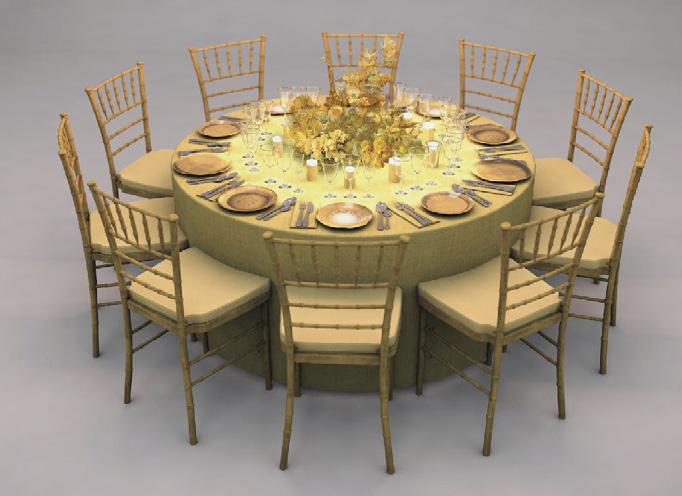
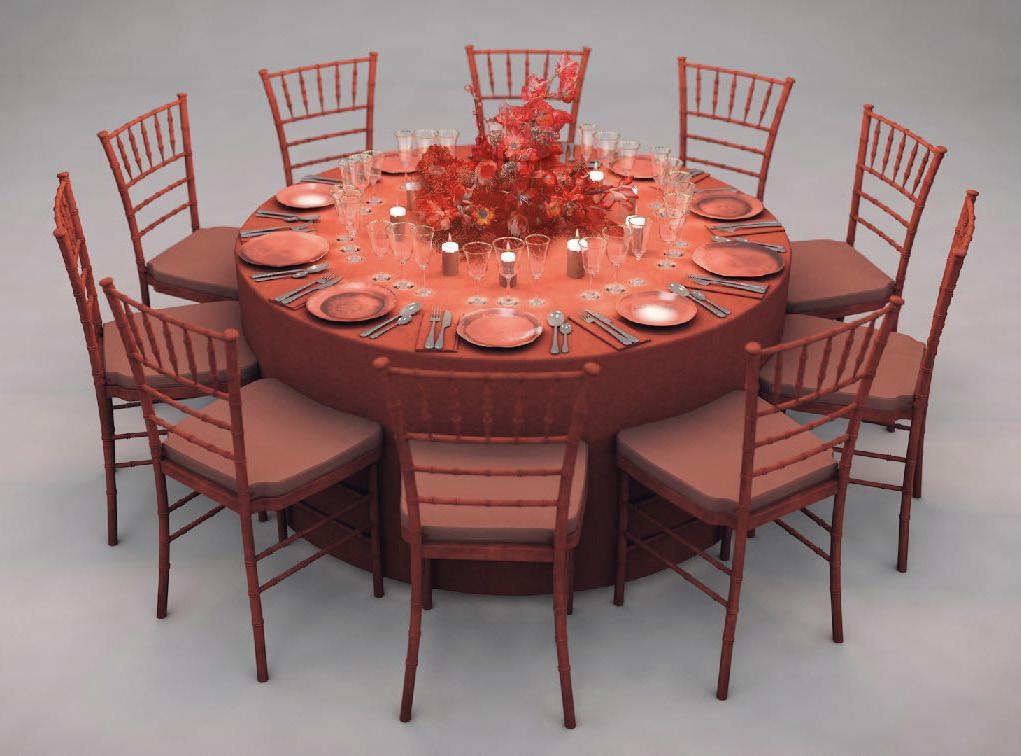
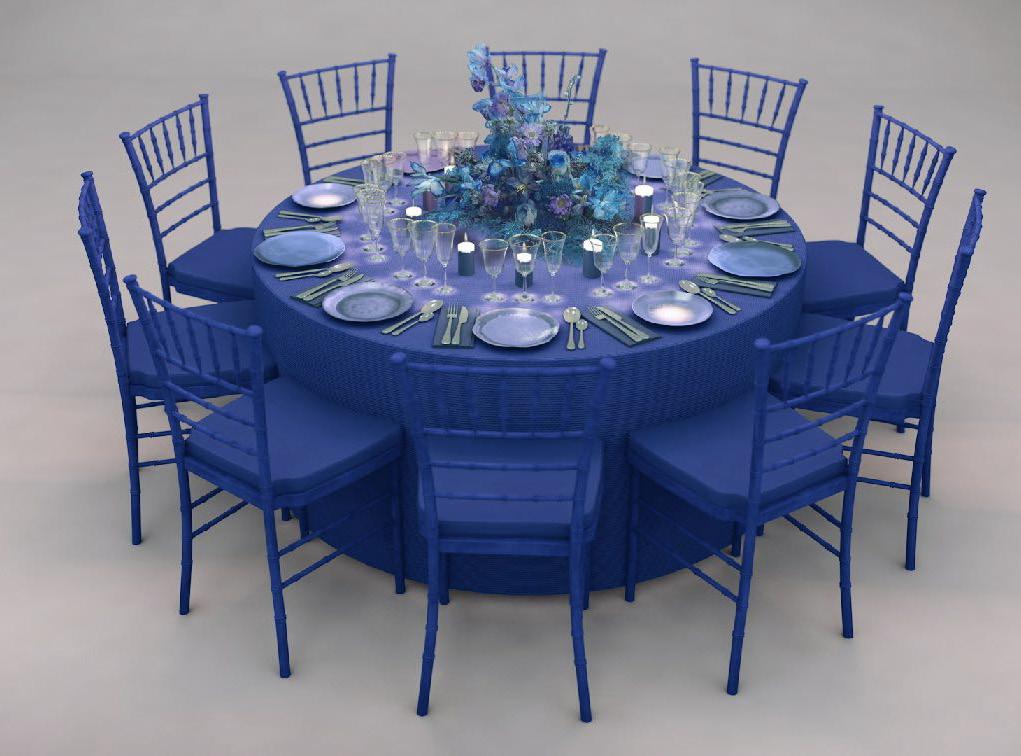
23RV D
EVENT DAY SETTING UP
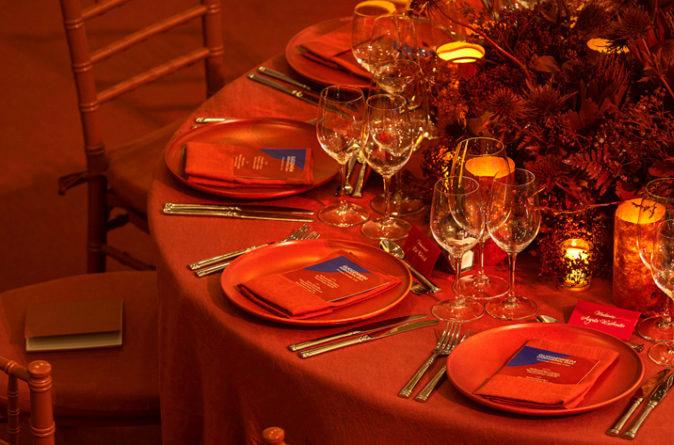
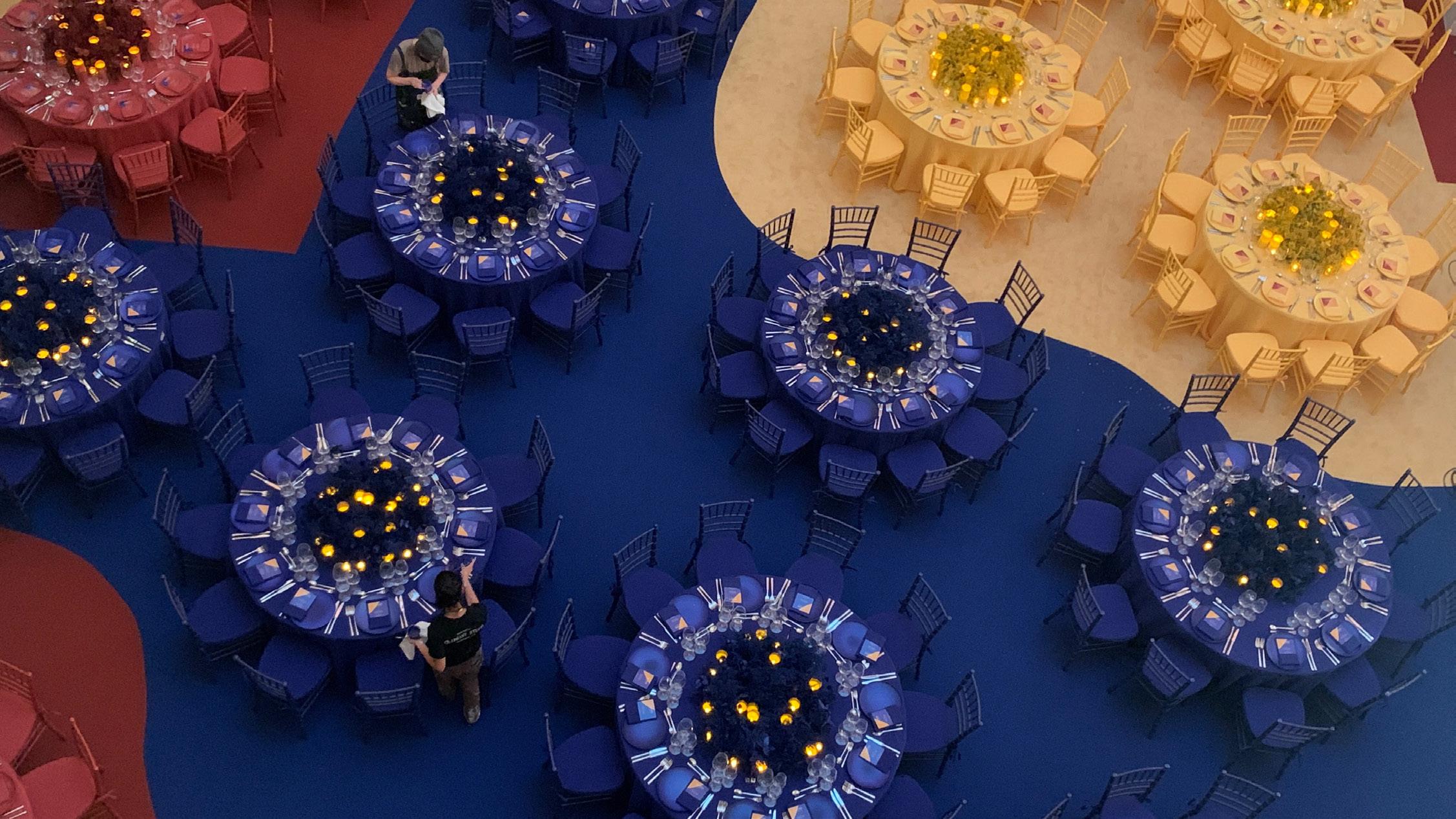
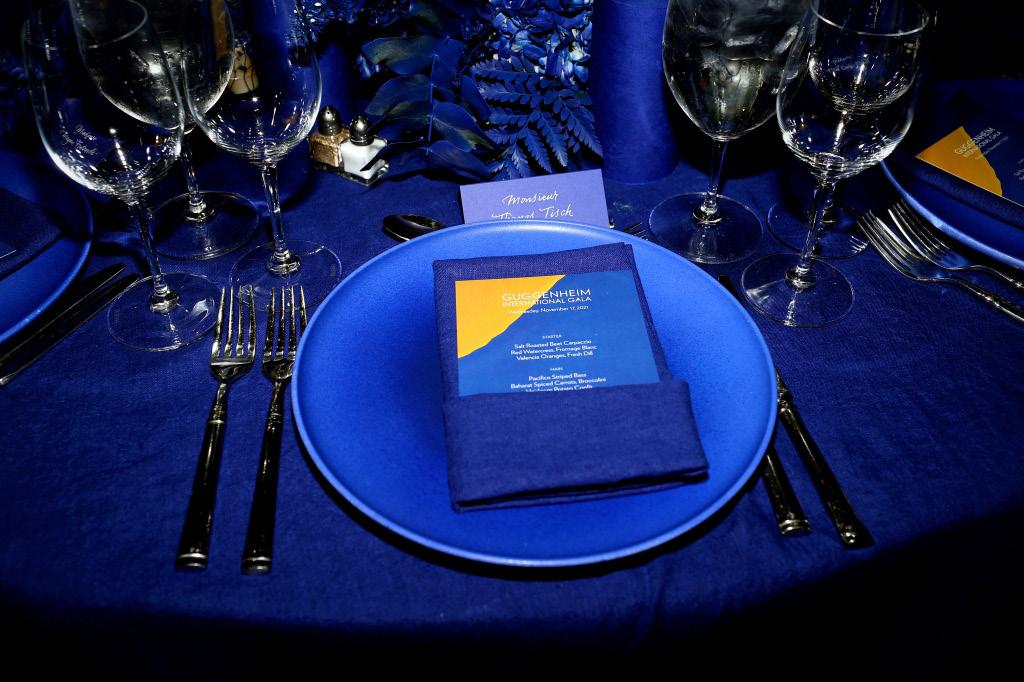
THE GUGGENHIEM GALA
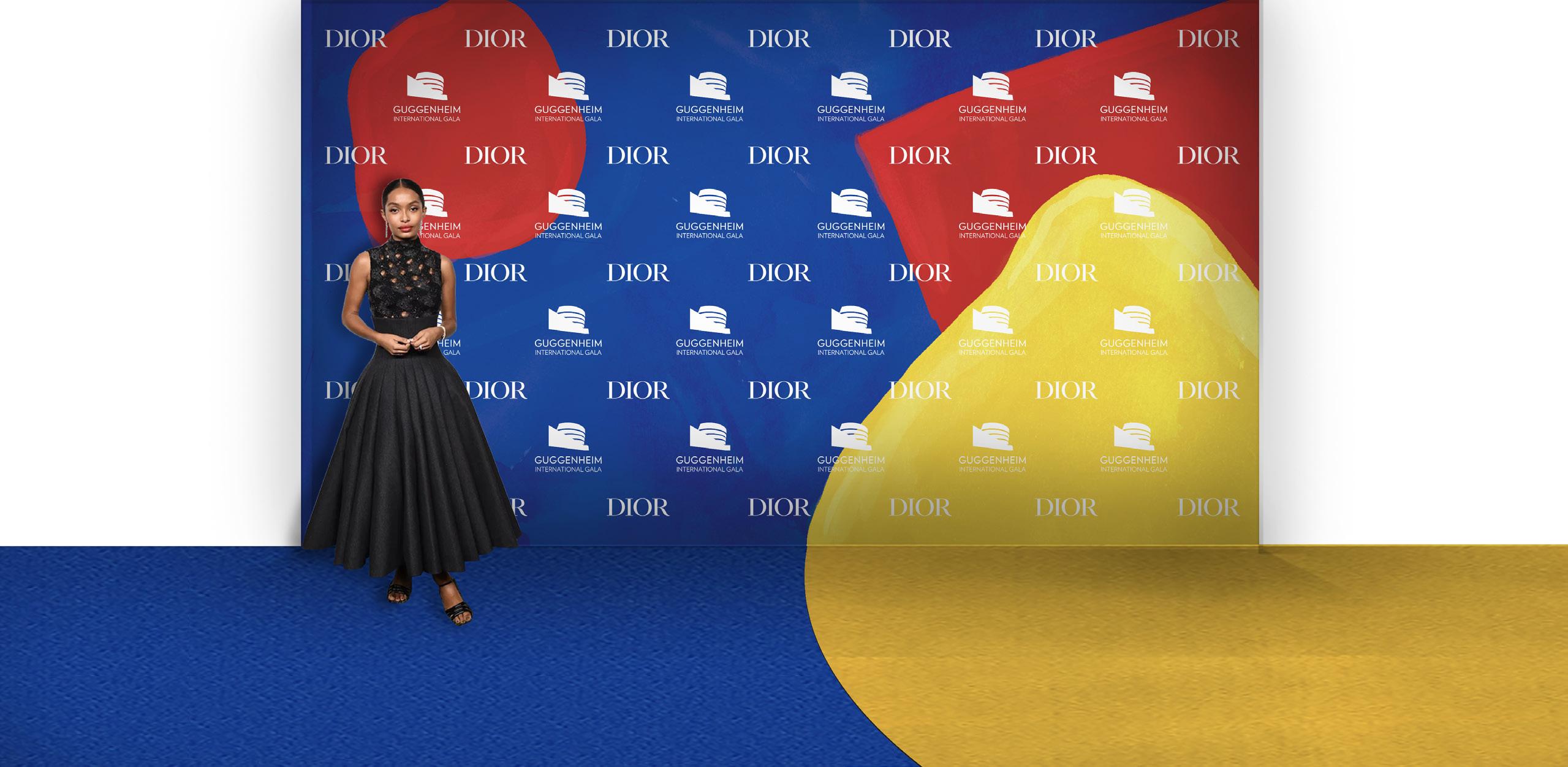 STEP & REPEAT MOCK UP Hand painted S&R to achieve a natural, brush stroke, painted effect An ode to the artists on display at the Guggenhiem
STEP & REPEAT MOCK UP Hand painted S&R to achieve a natural, brush stroke, painted effect An ode to the artists on display at the Guggenhiem
RV D 25
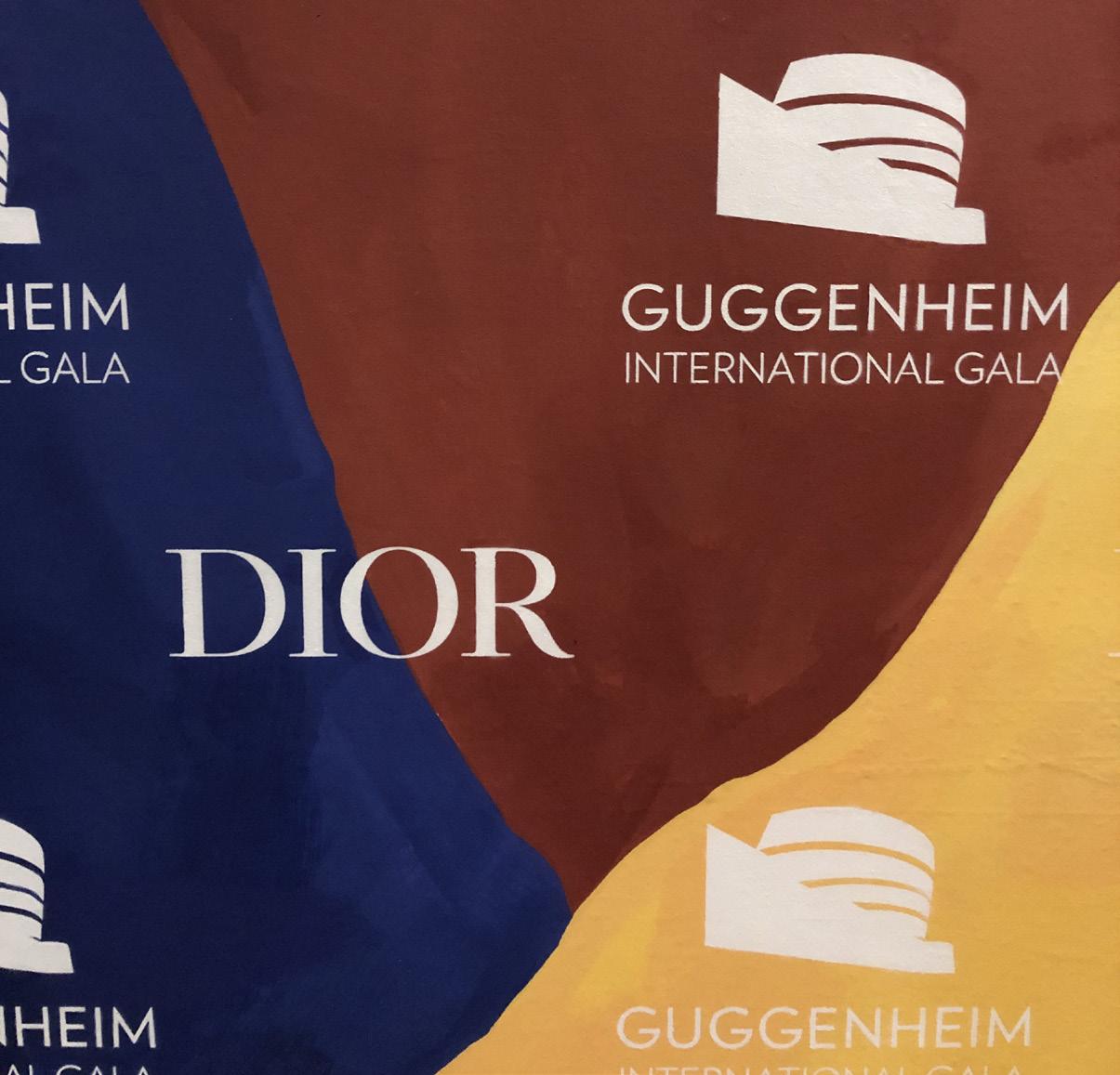
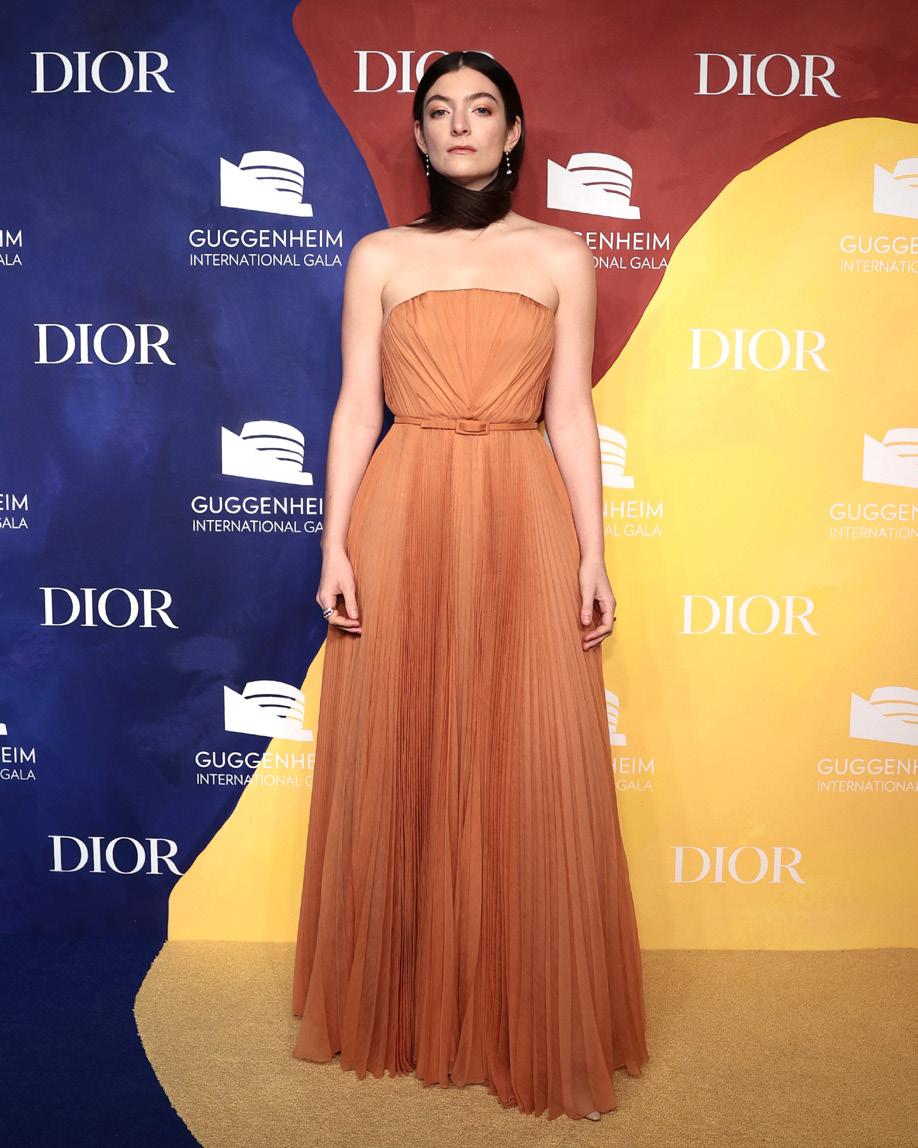 STEP & REPEAT
STEP & REPEAT
THE GUGGENHIEM GALA
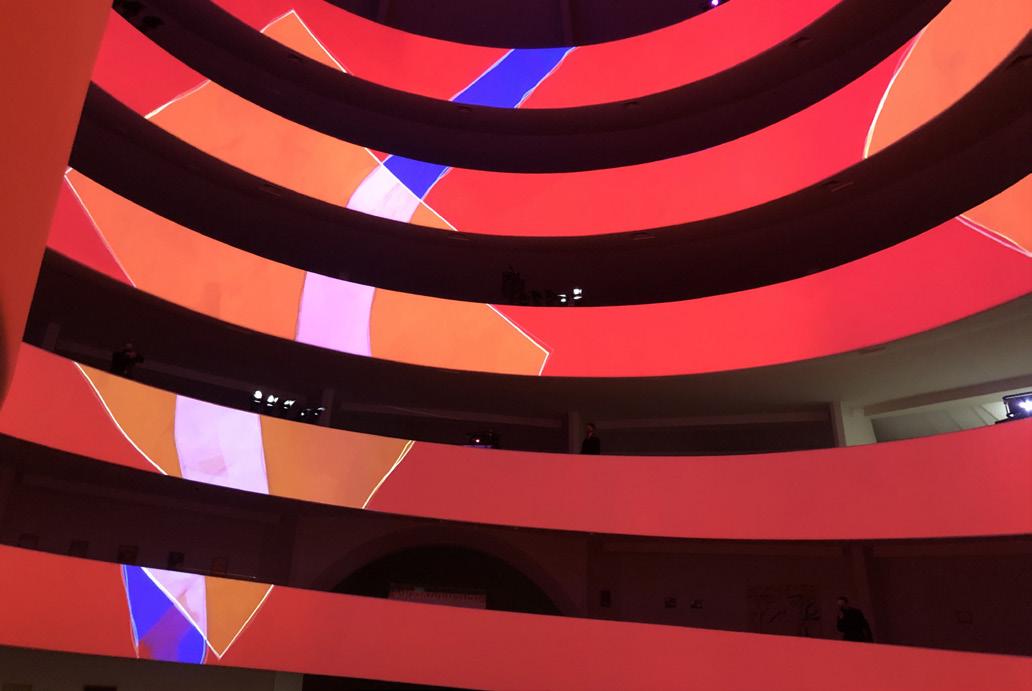
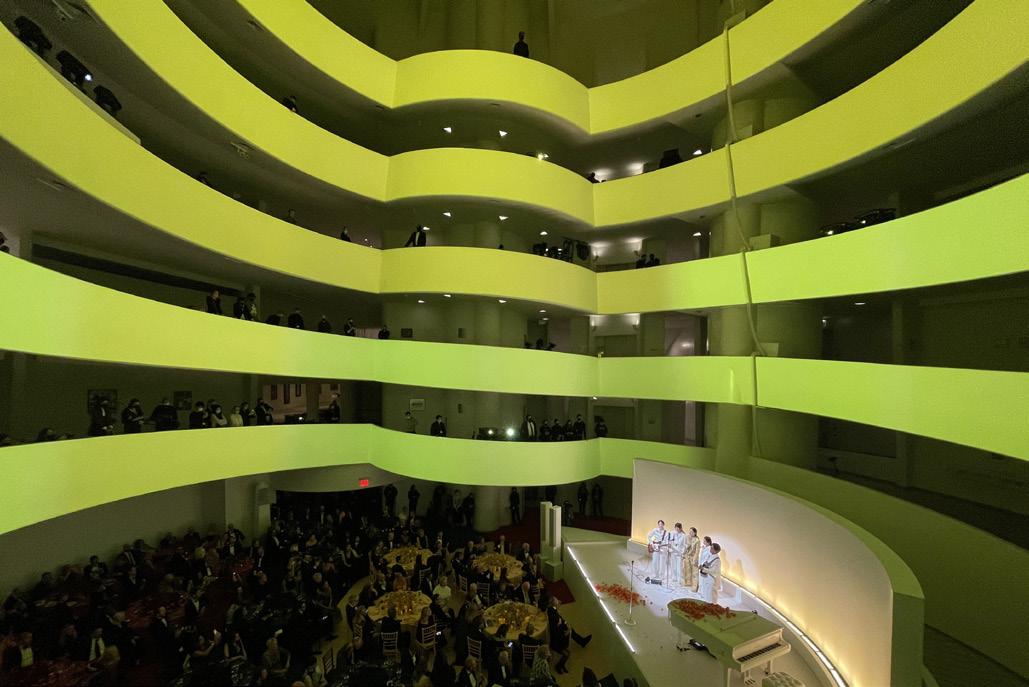
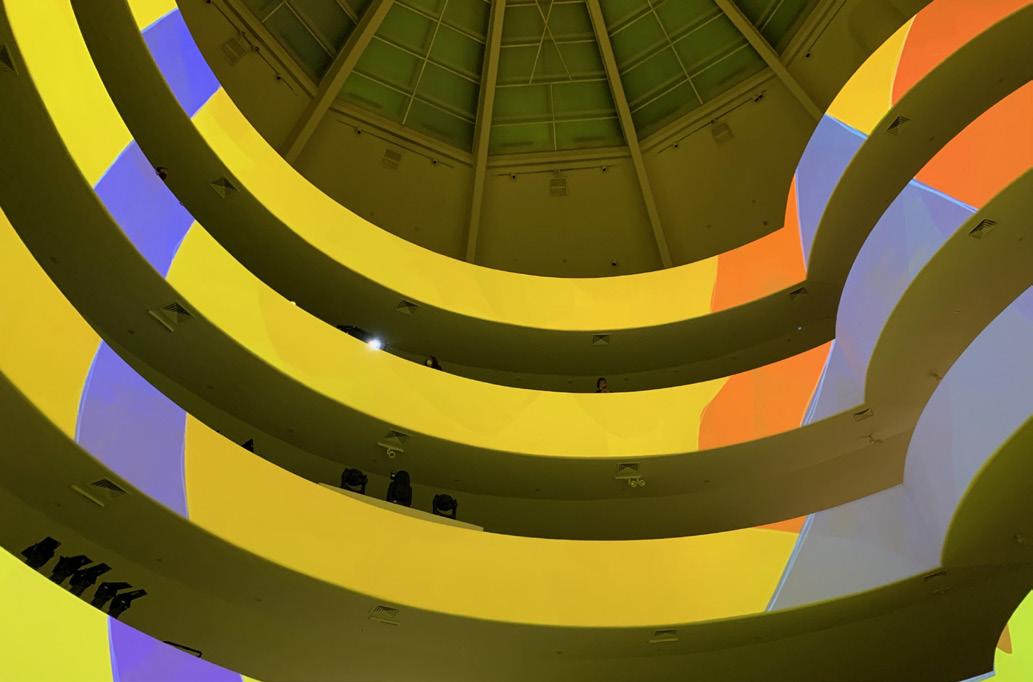
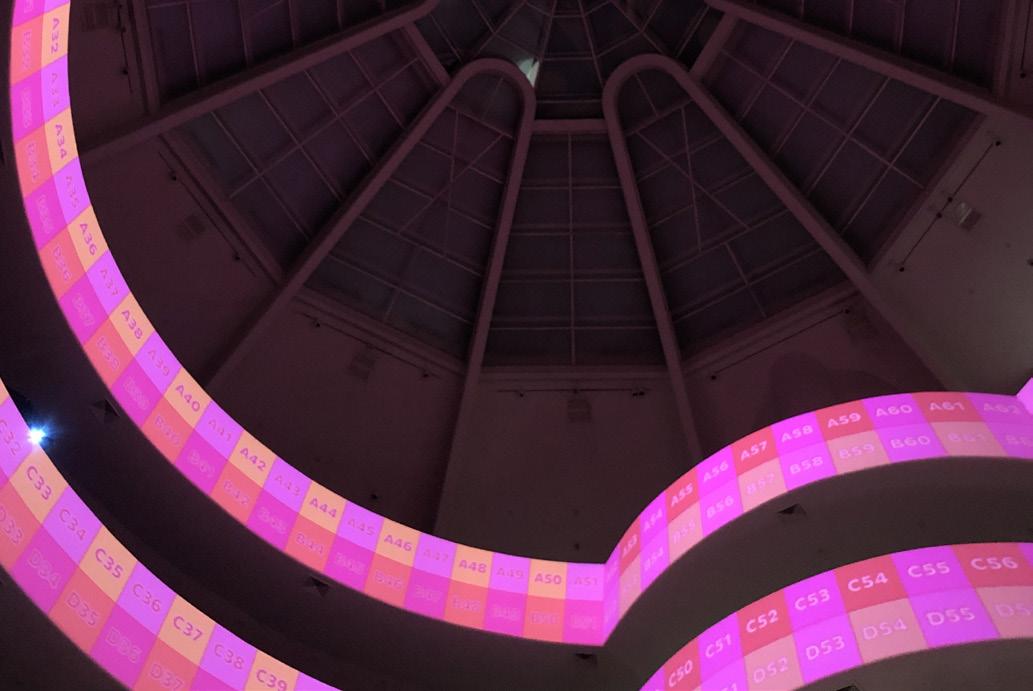 ROTUNDA PROJECTIONS
ROTUNDA PROJECTIONS
27RV D
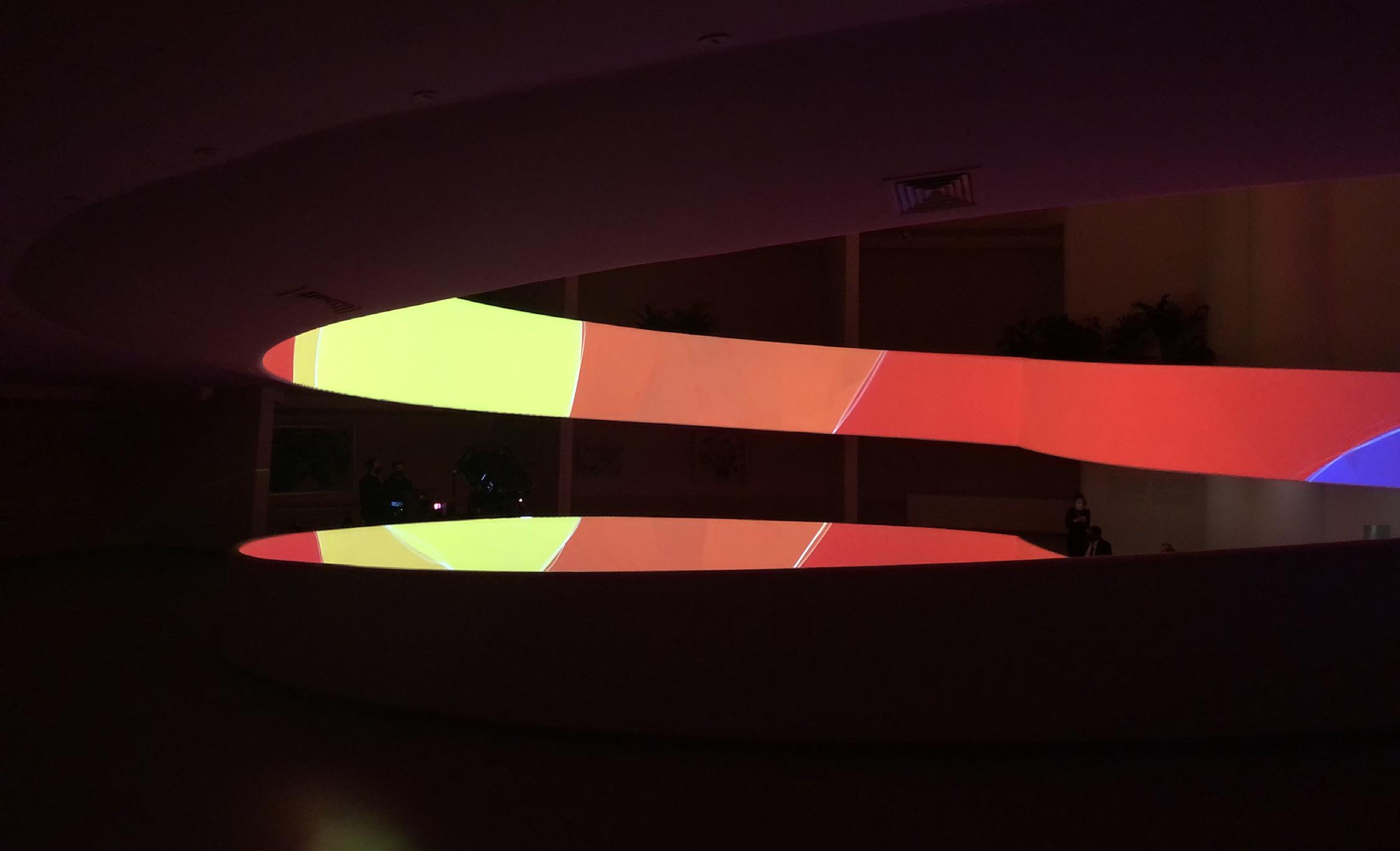
THE GUGGENHIEM GALA
NYFW & THE EVENTS OF FALL’21
BUREAU BETAK
Information Description
Project Type : NYFW, Retail, Exhibition, Opening nights, Premieres, Gala & Concert
Location : New York, NY
Date : 2021
Type : Projects while at Bureau Betak
Skill : Vectorworks, Rhino, Photoshop, Ilustrator, On site installation
Working as Design Intern at Bureau Betak, under the Head of Design in a team of 4.
Designing, Overseeing, on site, Helping installation, Managing teams.
3
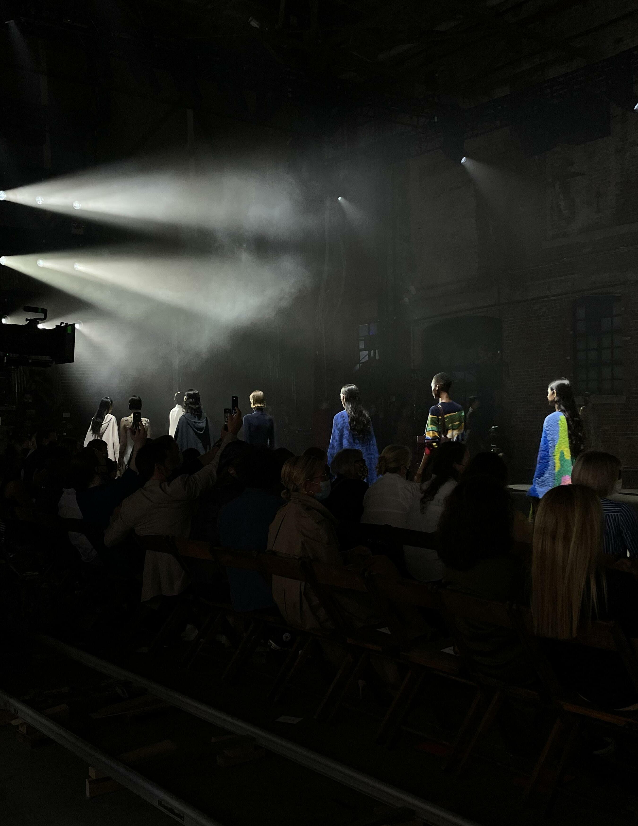
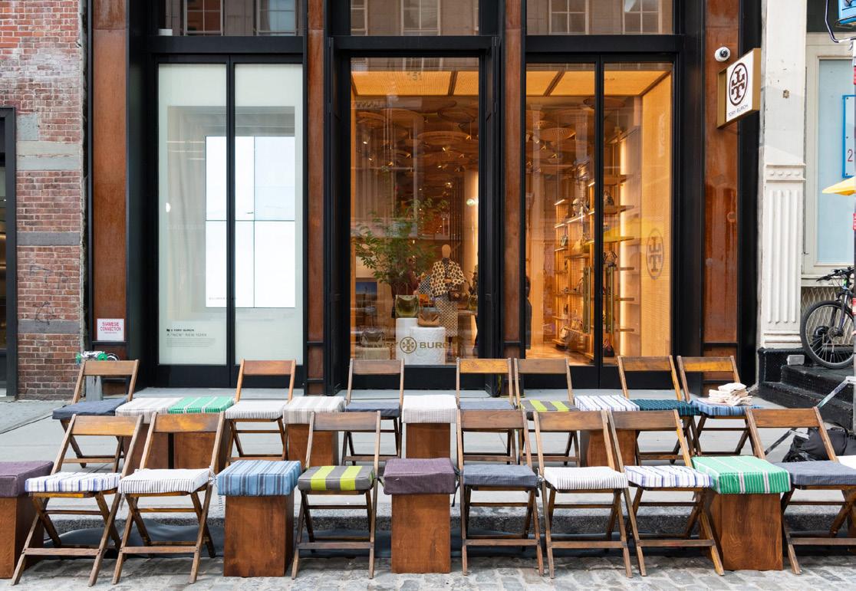
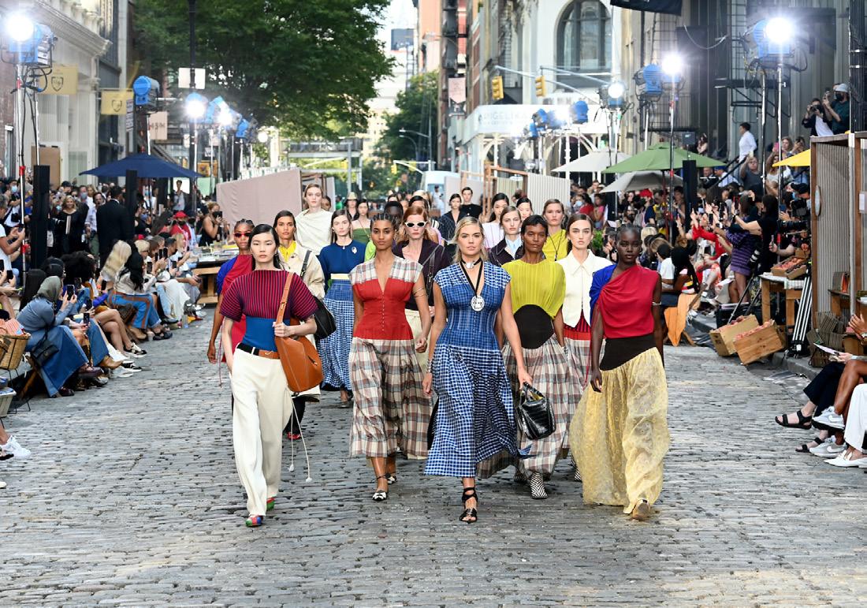
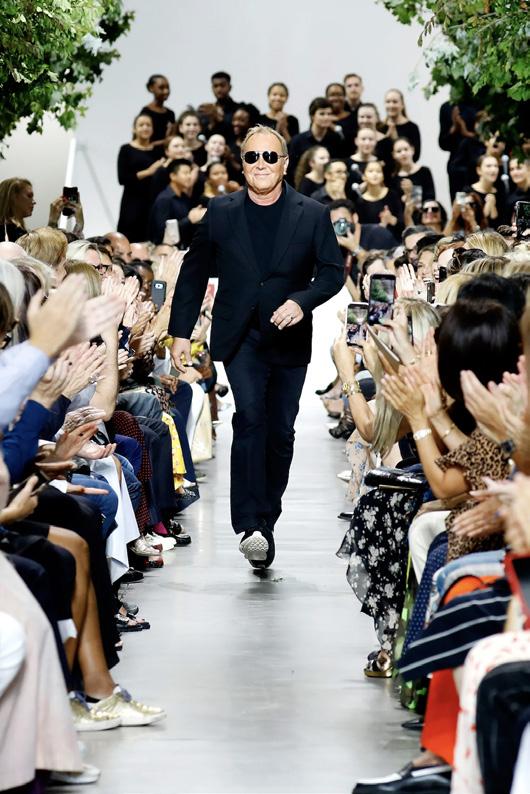
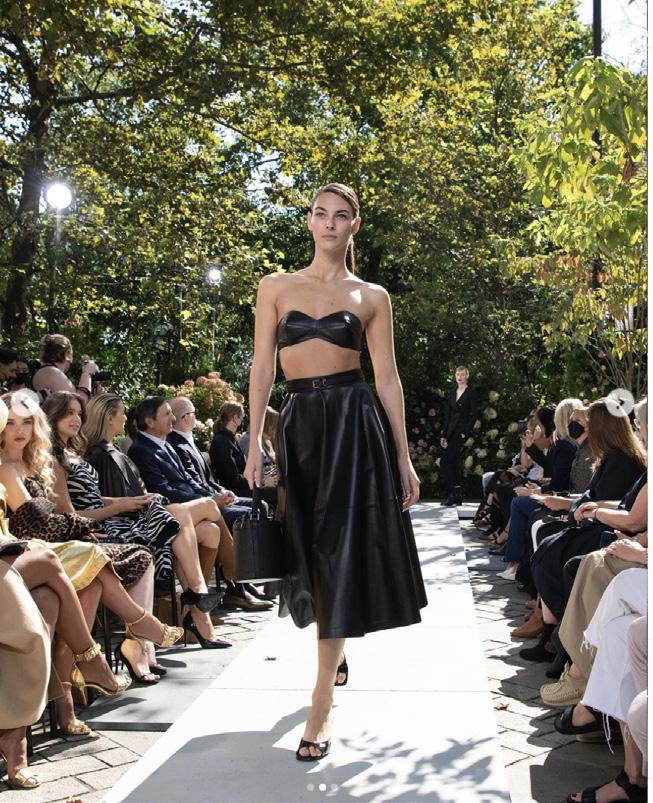
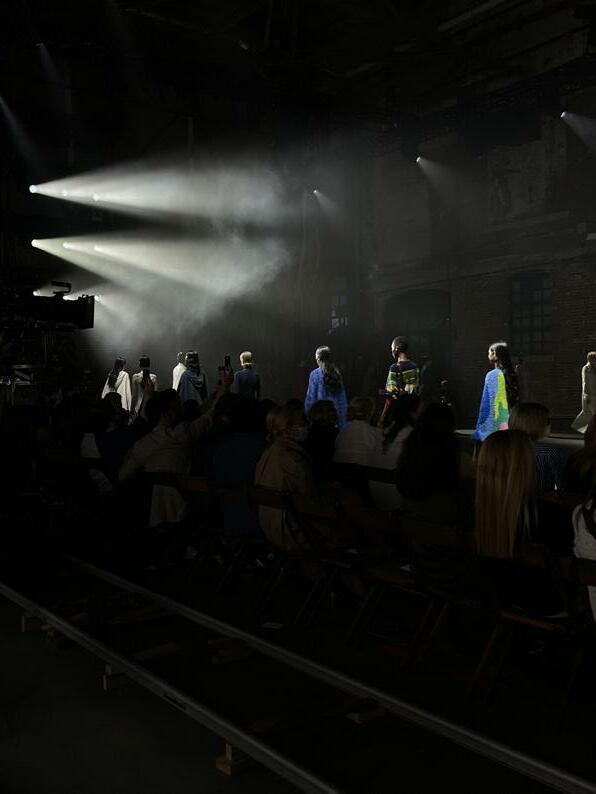
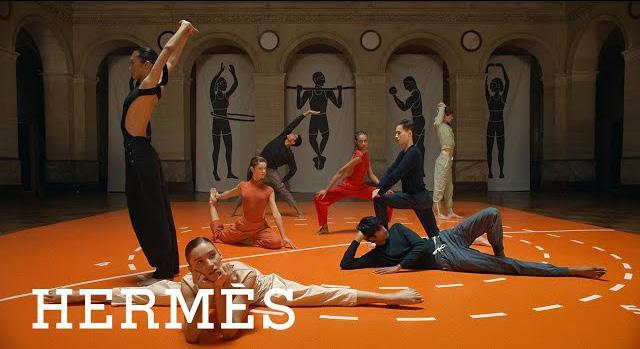
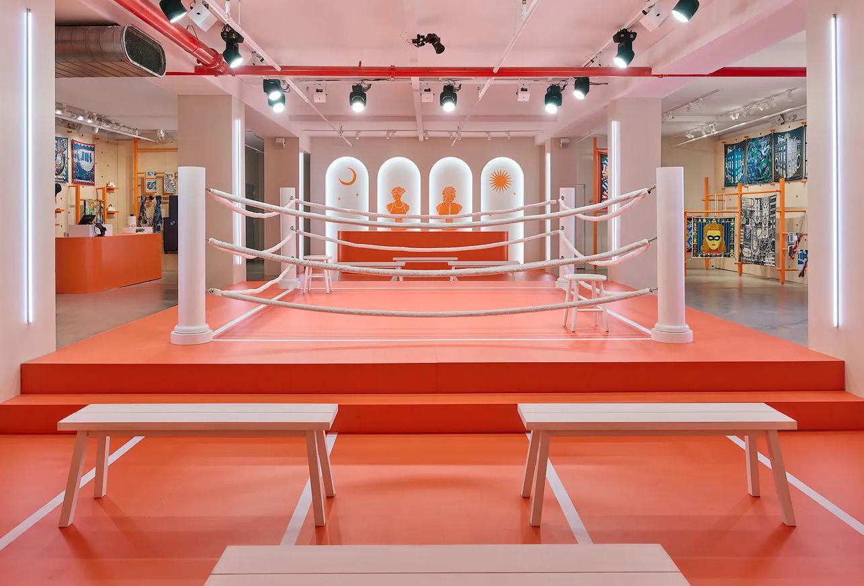 TORY BURCH SS22
MICHAEL KORS SS22
GABRIELA HEARST SS22
HERMES FIT POP-UP
TORY BURCH SS22
MICHAEL KORS SS22
GABRIELA HEARST SS22
HERMES FIT POP-UP
RV D 31
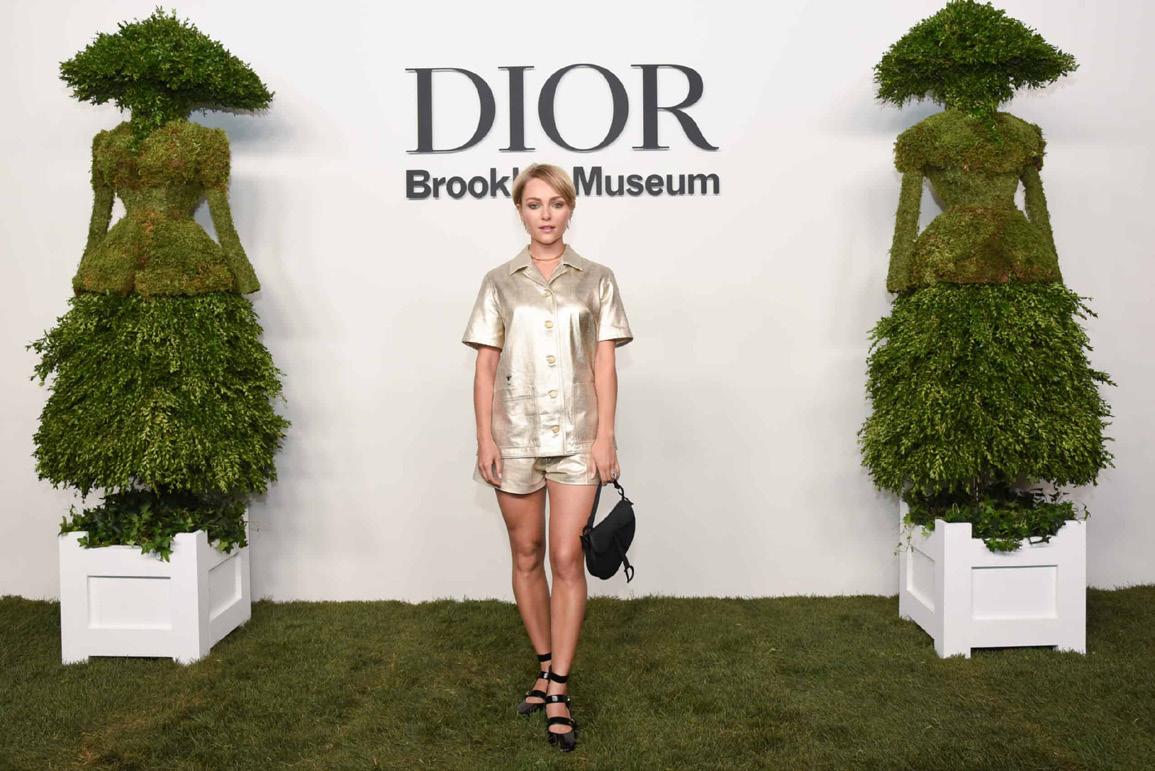
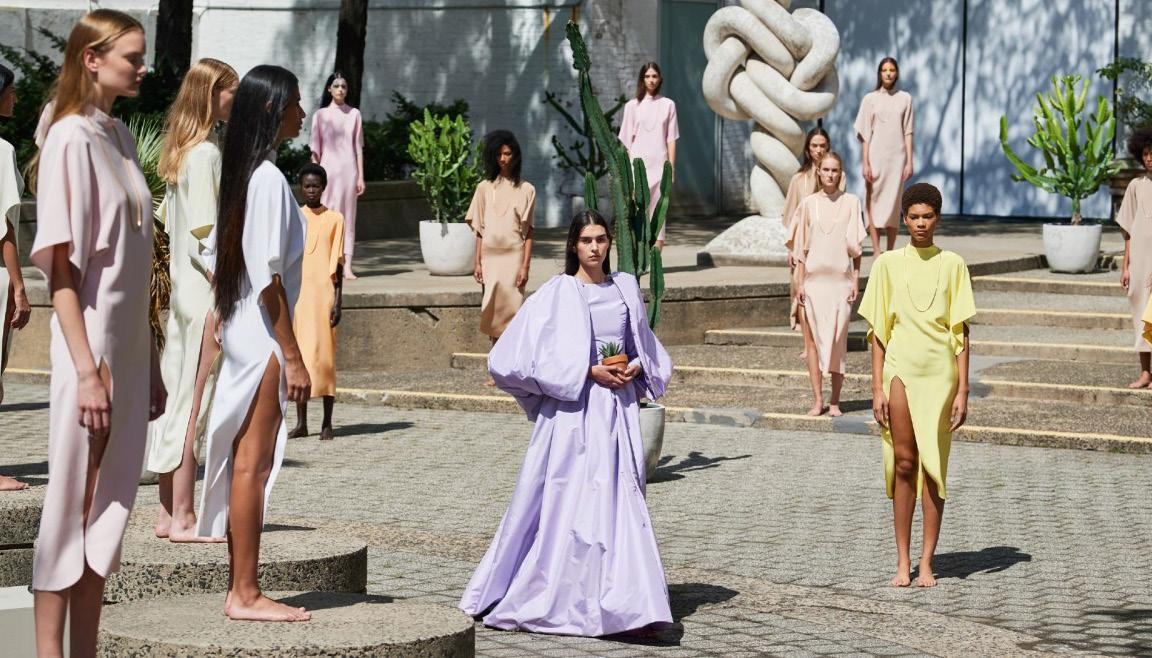
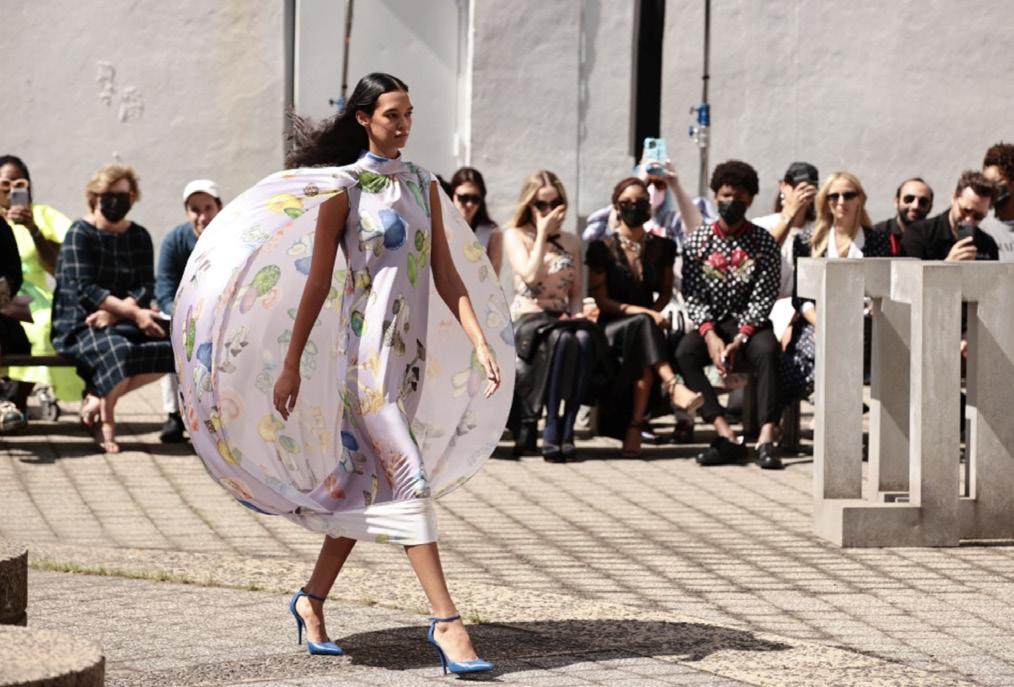
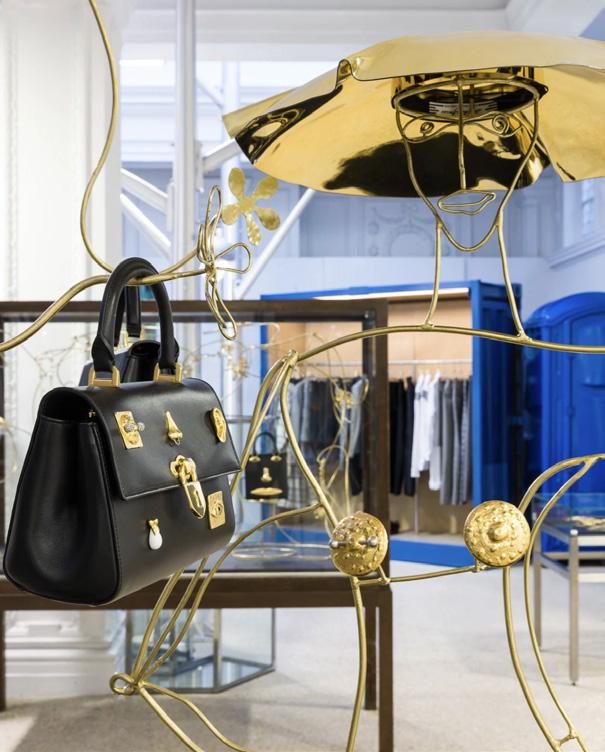
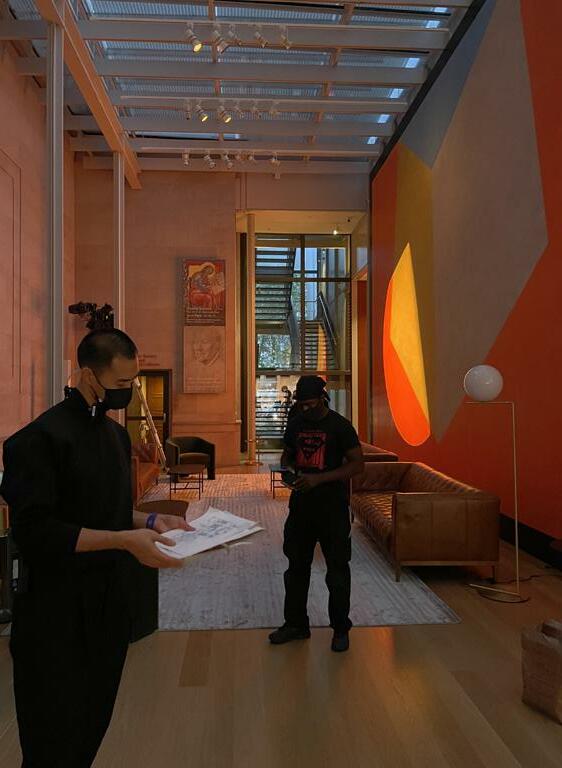
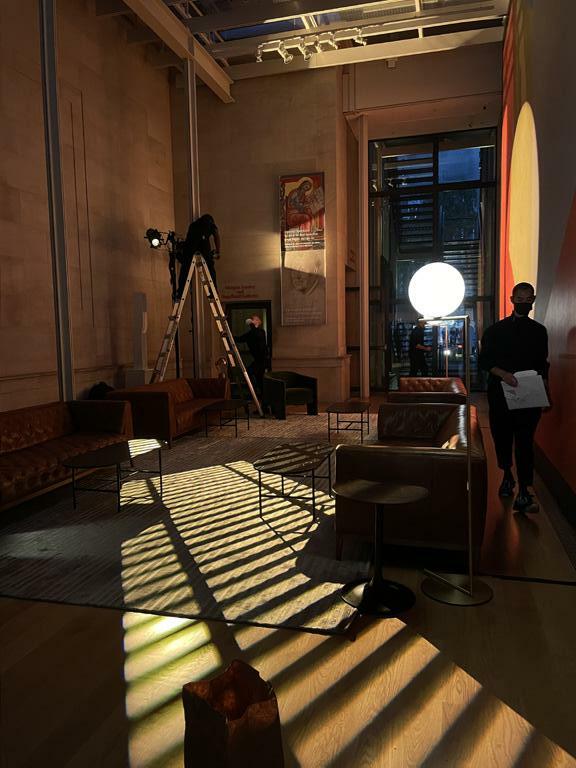
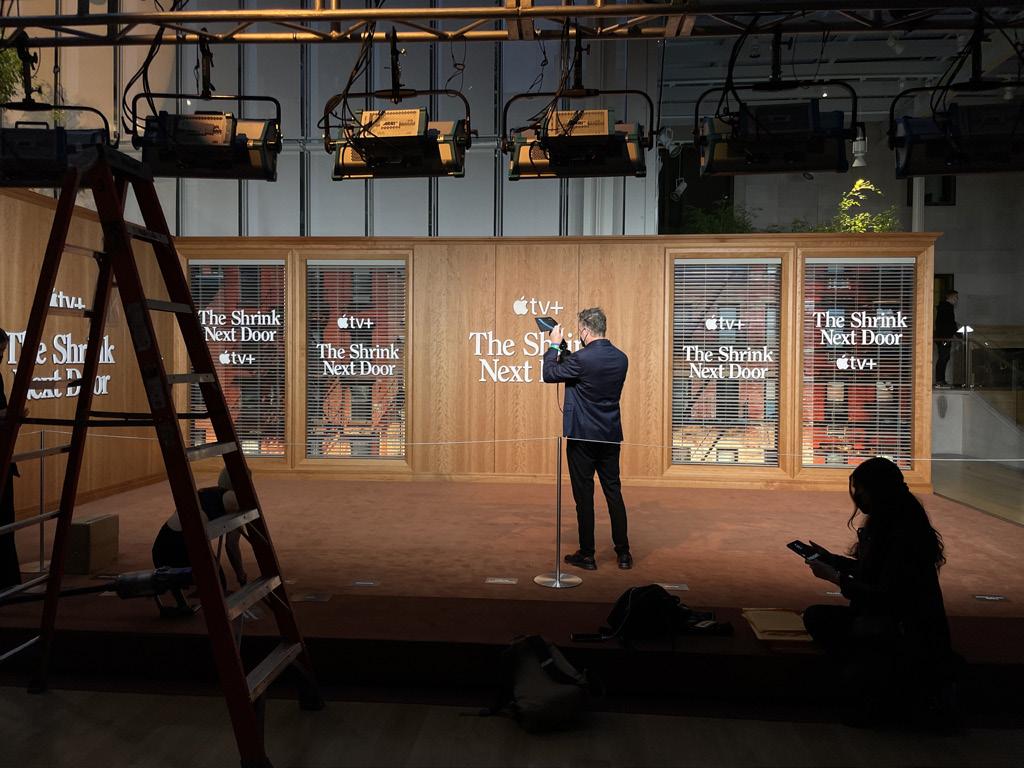 SCHIAPARELLI DSM DIOR ‘DESIGNER OF DREAMS’ OPENING NIGHT
RODARTE SS22
THE SHRINK NEXT DOOR APPLE TV PREMIERE
SCHIAPARELLI DSM DIOR ‘DESIGNER OF DREAMS’ OPENING NIGHT
RODARTE SS22
THE SHRINK NEXT DOOR APPLE TV PREMIERE
BUREAU BETAK
CURATING URBAN WORMHOLES
Information Description
Project Type : Cinematic installations
Location : New York
Date : 2021
Skill : Model making, Rhino, Photoshop, Illustrator, Autocad
Curating urban wormholes invites the exploration of the city through a new lens, by inserting cinematic experiences in sidewalk freight elevators that connect invisible, disparate moments in the cityscape. These wormholes camouflage into the city fab ric creating tension between site and user while activating unused ‘other’ spaces in the city.
4
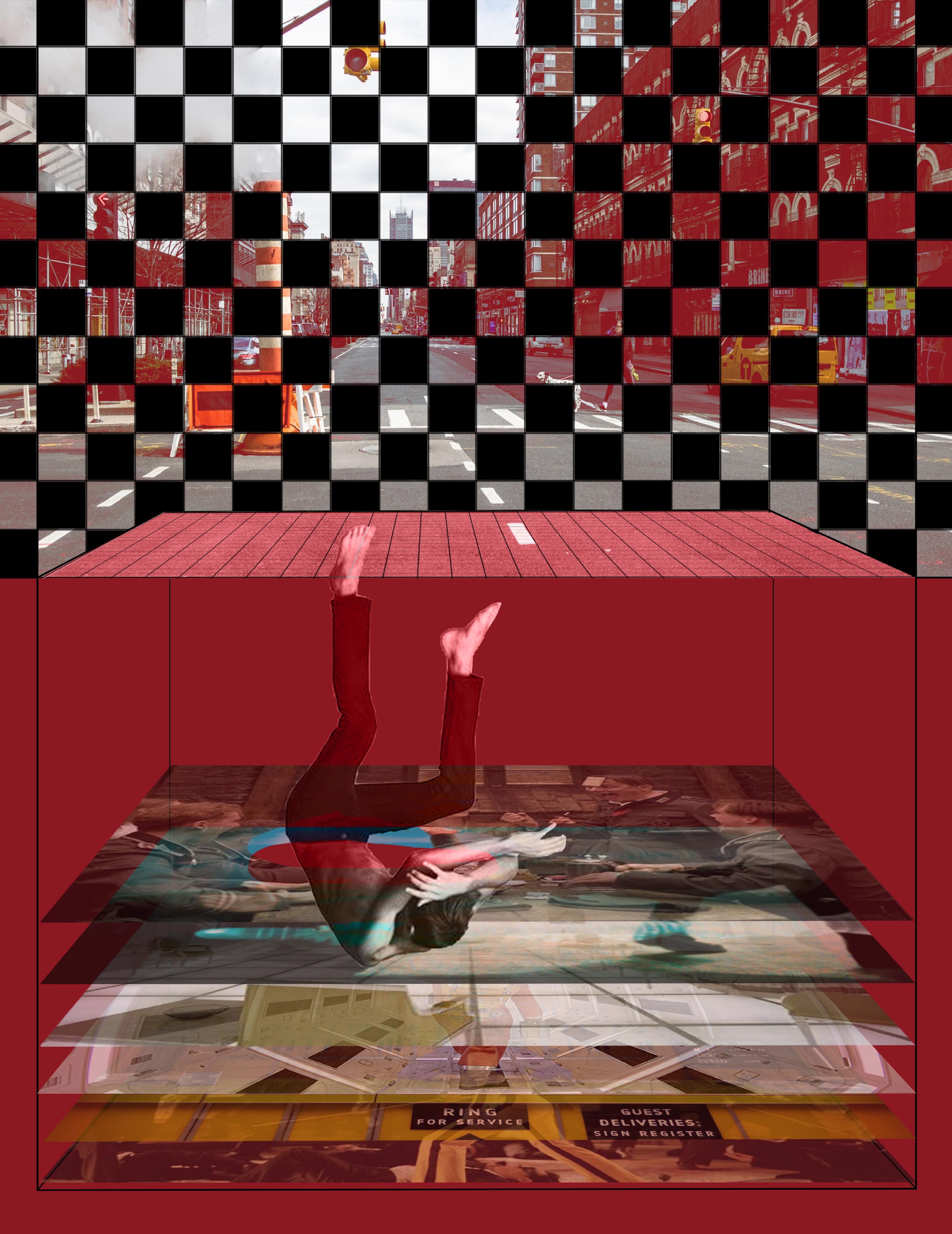
GLOSSARY CINEMA The art or technique of making motion pictures WORMHOLE
The wormhole theory postulates that a theoretical passage through space-time could create shortcuts for long journeys across the universe. Wormholes are predicted by the theory of general relativity
MULTI-VERSE THEORY
Multiverse, a hypothetical collection of potentially diverse observable universes, each of which would comprise everything that is experimentally accessible by a connected community of observers
WHY_CINEMA
DIAGRAM / MULTI-VERSE
MULTI-VERSE THEORY
Multiverse, a hypothetical collection of potentially diverse observable universes, each of which would comprise everything that is experimentally accessi ble by a connected community of observers
USER V PROGRAM SHIFTING PERSPECTIVE
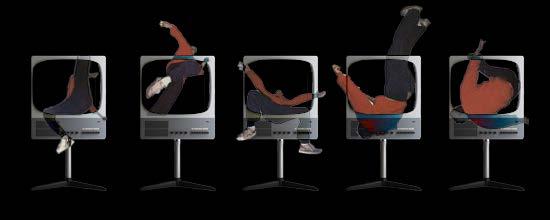
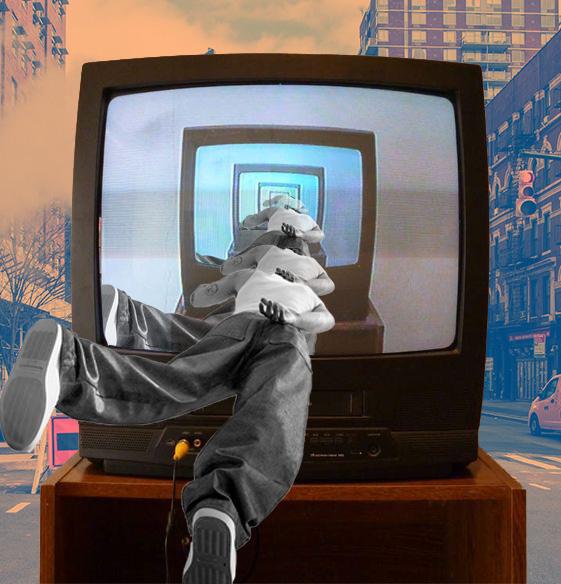
12RV D
CINEMA DECONSTRUCTED HISTORY OF CINEMA
DIAGRAM / CINEMA BREAKDOWN DIAGRAM / FLANERIE
CINEMA DECONSTRUCTED HISTORY OF CINEMA
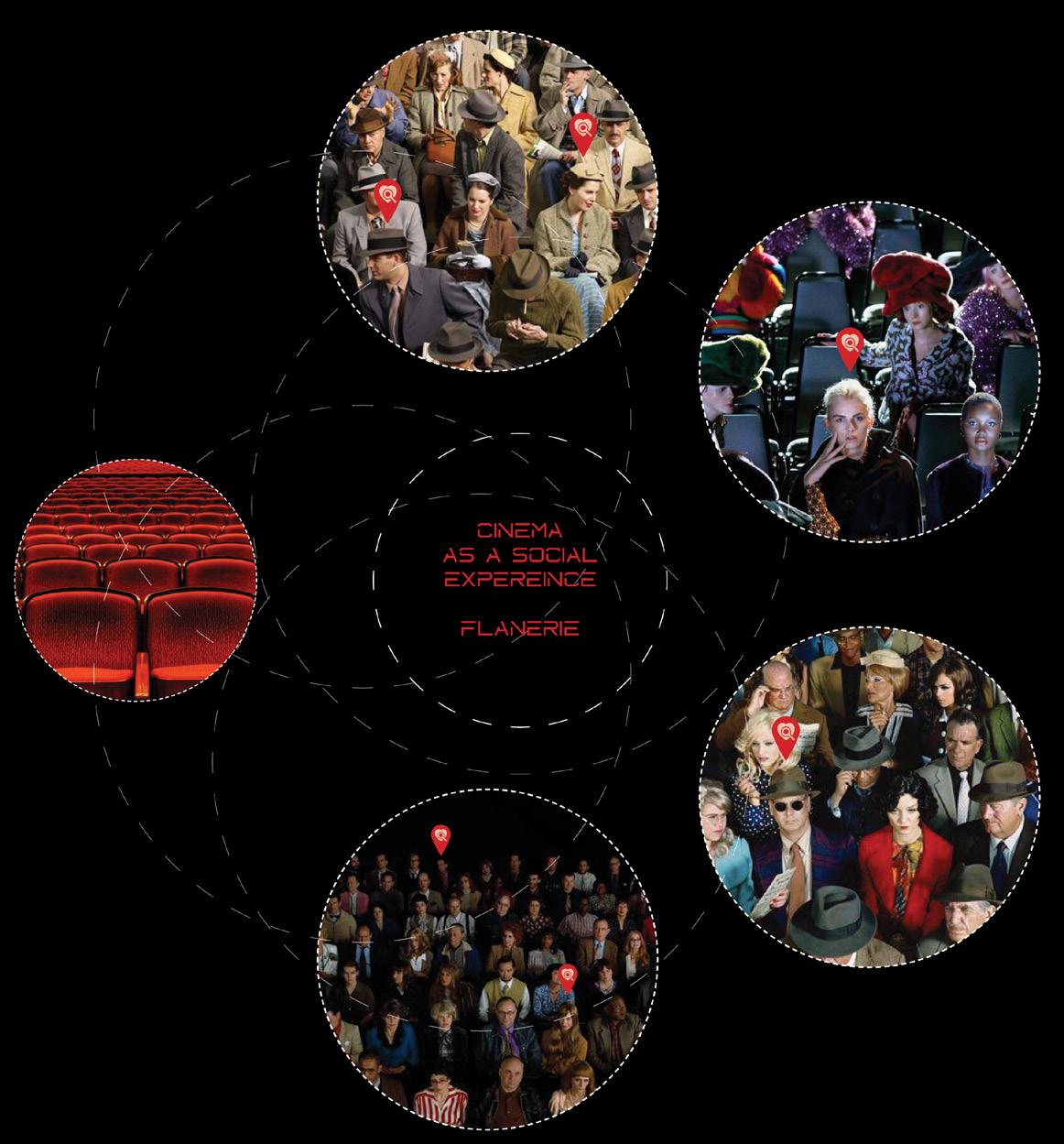


At first, films were very short, sometimes only a few minutes or less. They were shown at fairgrounds, music halls, or anywhere a screen could be set up and a room darkened. Subjects included local scenes and activities,
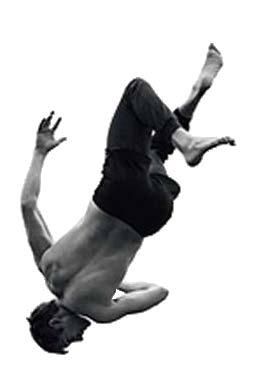
At first, films were very short, sometimes only a few minutes or less. They were shown at fairgrounds, music halls, or anywhere a screen could be set up and a room darkened. Subjects included local scenes and activities, views of foreign lands, short comedies and newsworthy events.
THE EXPERIENCE
THE EXPERIENCE
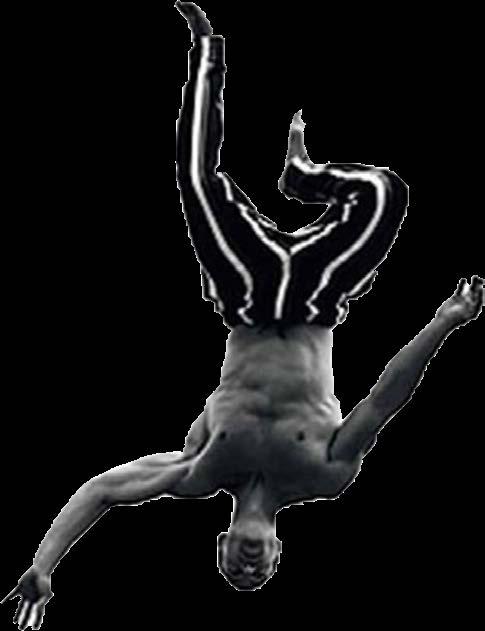
EXCHANGES
EXCHANGES
SOCIAL CULTURAL EMOTIONAL
SOCIAL CULTURAL EMOTIONAL
Cinemas used to provide a social interaction in the pre cinema buzz and post cinema discussion as well as the quiet company of like-minded individuals engaged in the same activity
Cinemas used to provide a social interaction in the pre cinema buzz and post cinema discussion as well as the quiet company of like-minded individuals engaged in the same activity
Cinemas used to provide a cultural interaction in the viewing of the media itself bringing the world slightly closer each movie at a time
Cinemas used to provide a cultural interaction in the viewing of the media itself bringing the world slightly closer each movie at a time

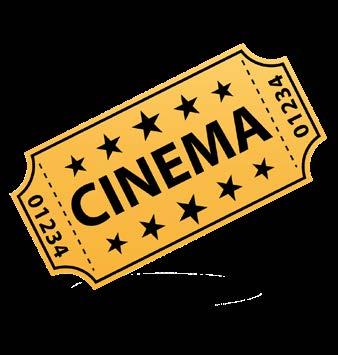
Cinemas used to provide an emotional interaction through the power of the lens provided and the after effect of it on the human condition
Cinemas used to provide an emotional interaction through the power of the lens provided and the after effect of it on the human condition
APIRAR CURATING URBAN WORMHOLES




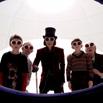

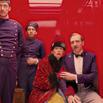
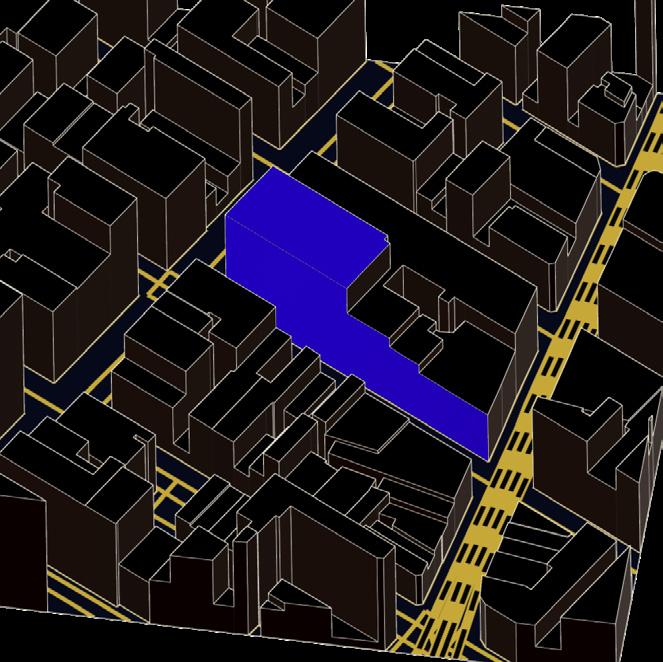




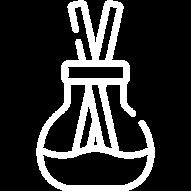
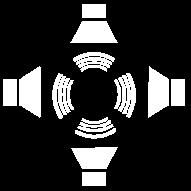
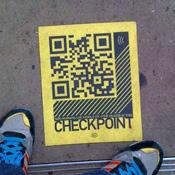

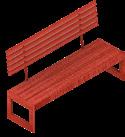
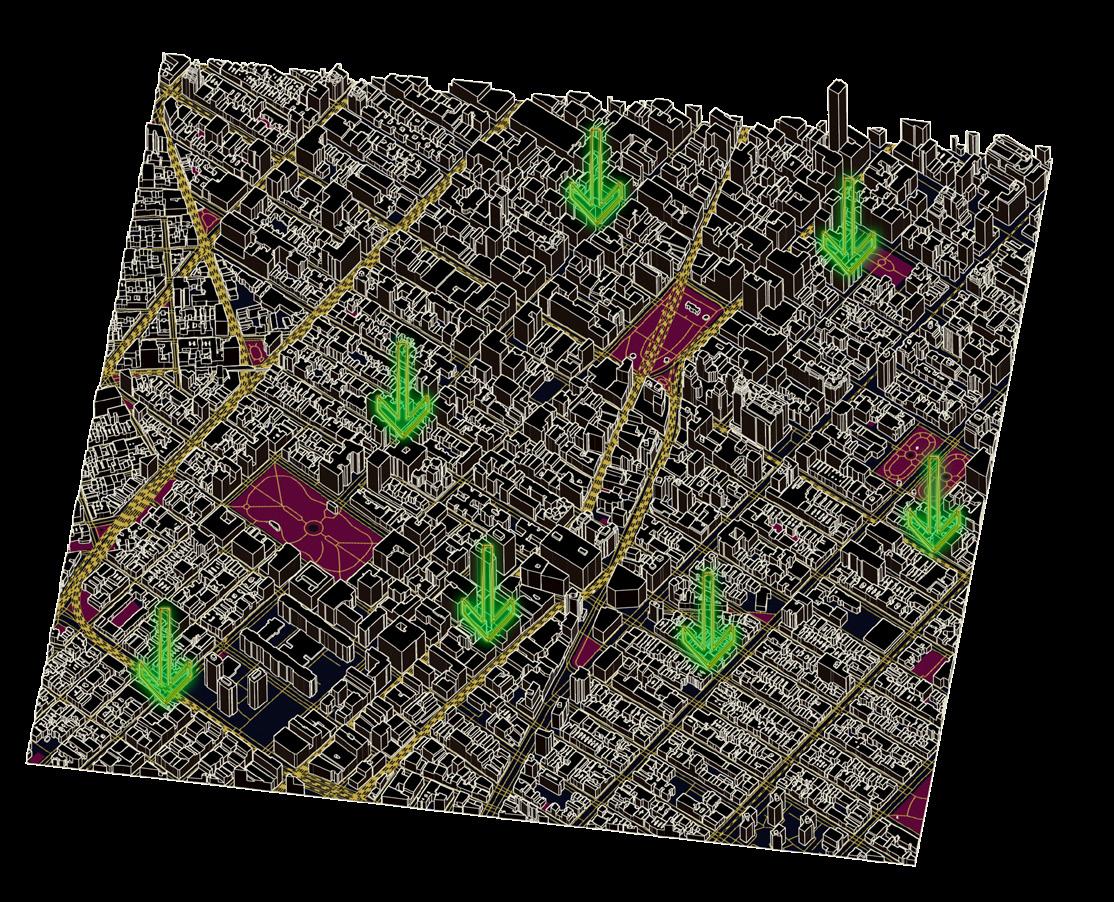
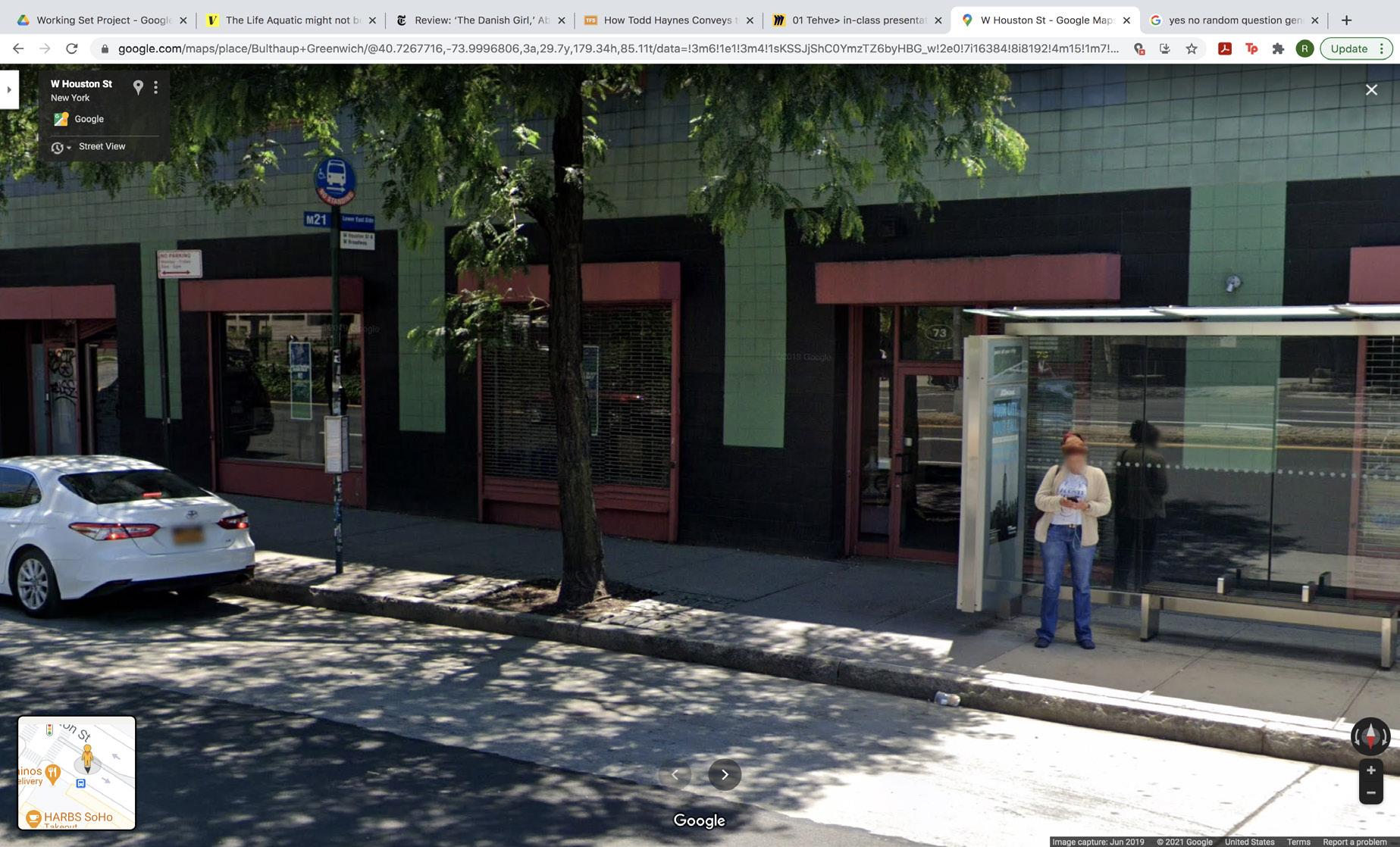
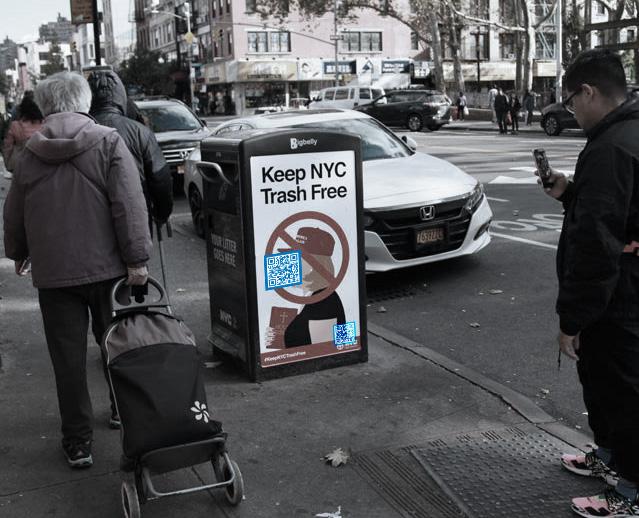
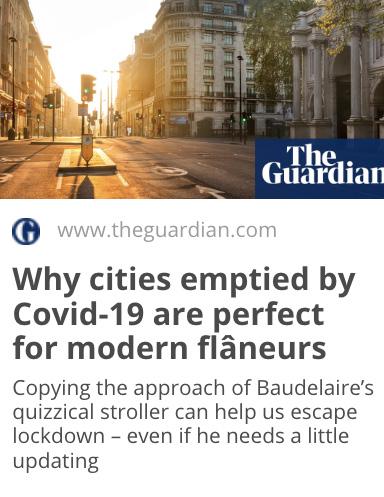 visually accessible from one another ostensible/ to explor/
abiding
block walking diameter
Ratatouille Carol Whiplash Thedanishgirl WillyWonka TheGrandBudapestHotel Alice In Wonderland
visually accessible from one another ostensible/ to explor/
abiding
block walking diameter
Ratatouille Carol Whiplash Thedanishgirl WillyWonka TheGrandBudapestHotel Alice In Wonderland
12RV D not
re-romanticisegrid
20
immediate zone wayfinding / second zone trace / third zone2.5st.radius wide screens surround sound light transitions scent temperature NETWORK RULES SITE LOCATIONS 19TH & 5TH TRACE ZONES CINEMA SPATIAL QUALITIES benches this/that game QR code CINEMA / UNCONVENTIONAL LOVE
The network map diagrams the finalised locations for the network, the chosen cinemas and the trace zones in the urban fabric.
Re romanticizing the urban landscape by curating wormholes of cinematic experience. The closer one approaches a wormhole it gets infinitely harder not to experience it. Using this as a graphic rule, dictates that the immediate zone outside the experience is “activated” by the presence of the worm hole. This space is activated by benches that are designed to create different interactions, hence putting the people using the benches on display (in a performative act) as well as providing a space to pause and observe their surroundings and experience the city through a changed lens. The idea is inspired from not only the social component of cinema that brings strangers together for a common purpose ie to observe, but also inspired by the specific selection of movies that all speak to an idea of performance.
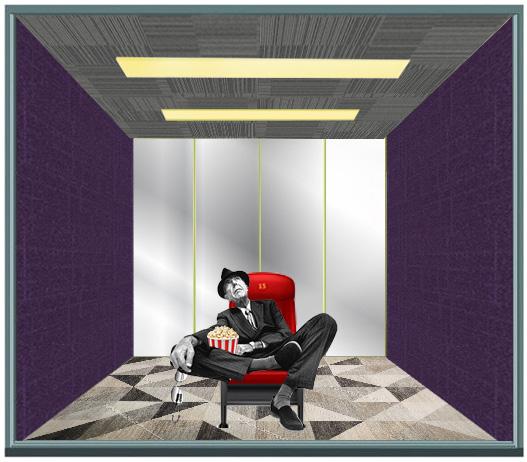
/
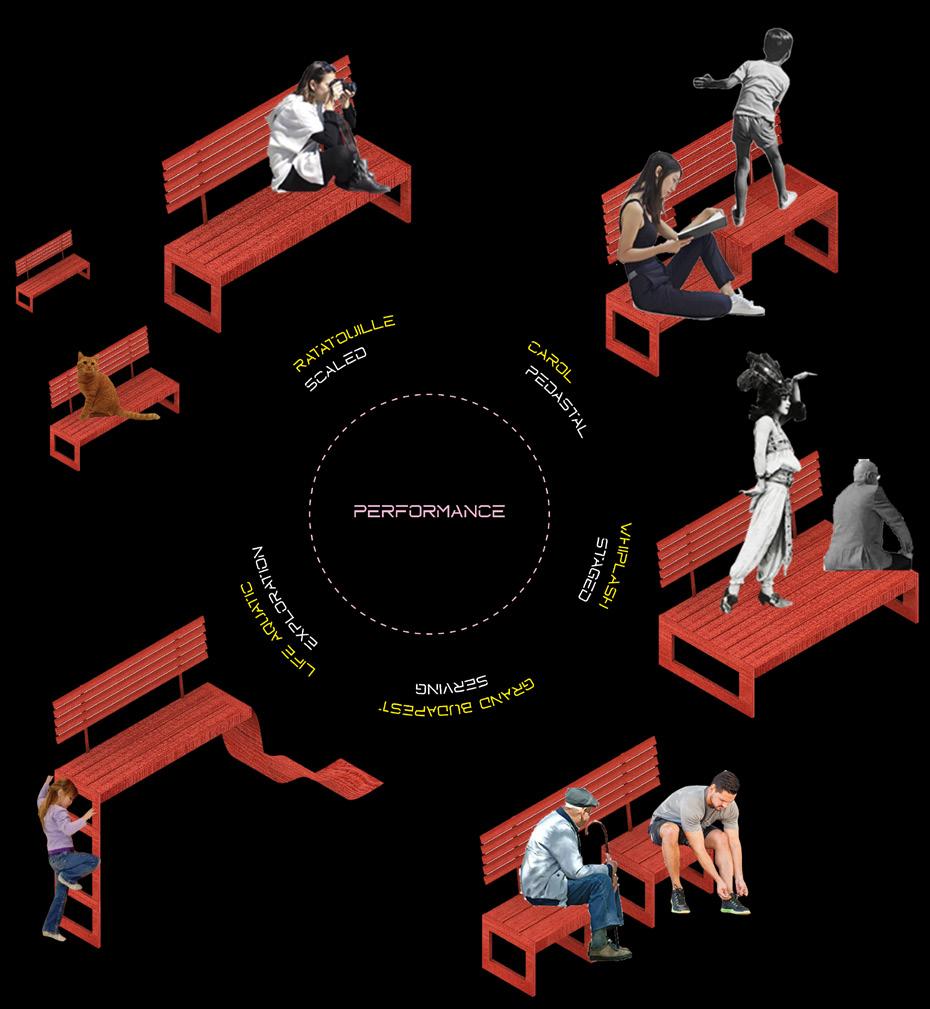
APIRAR CURATING URBAN WORMHOLES CAROL PERFORMANCE PEDASTAL • different heighted seating to show inequality RATATOUILLE VEILED • changing scale WHIPLASH STAGED • seat that has a stage like seat like a platform THE GRAND BUDAPEST HOTEL SERVING • a seat designed to make people face one another, an interdependency LIFE AQUATIC EXPLORATION • seating with a hammock something querky but contemplative
FREIGHT ELEVATOR AS A CINEMA CINEMA PERFORMANCE ANALYSIS BENCHES
PERFORMANCE
FINAL NETWORK MAP / NODES SITE AXON VIEW
The map illustrates the 10 locations of freight elevators that comprise of one network of cinematic expereinces
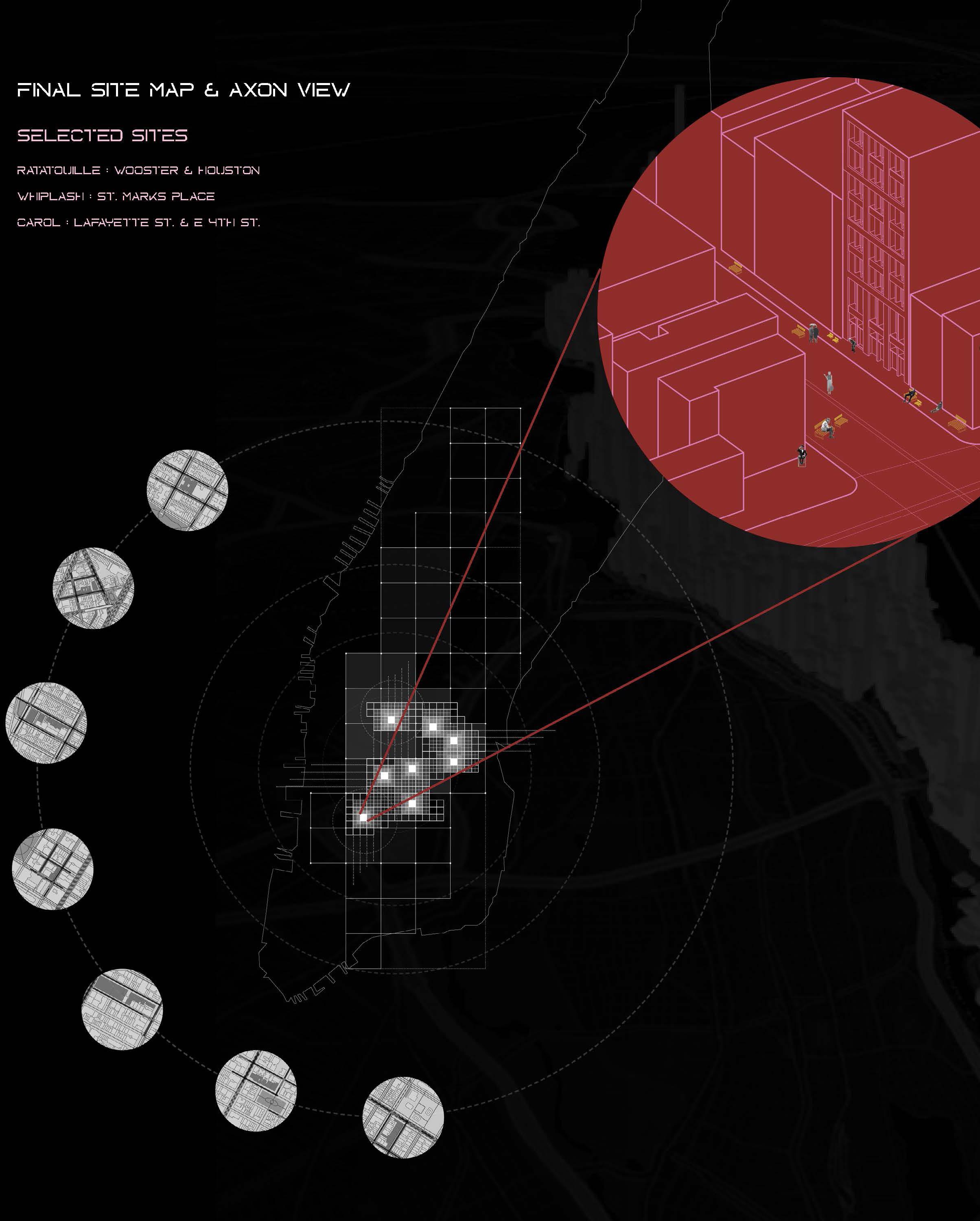
12RV D RV D 39
The map depicts the effect of the wormholes’ trace effect in the urban fabric. Inspired by the quantum theory that states- the closer one gets to a wormhole it gets infinitely harder to not experience it.

Below are cinema vignettes in freight cabins, experimenting with material colour and methods
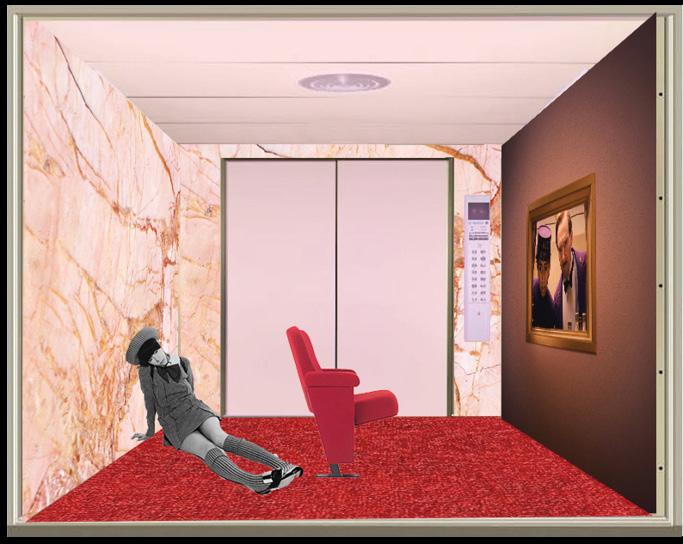
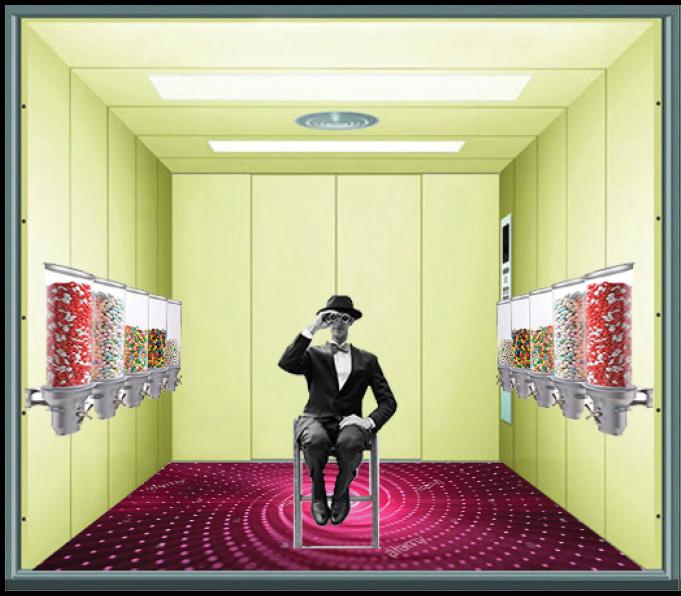
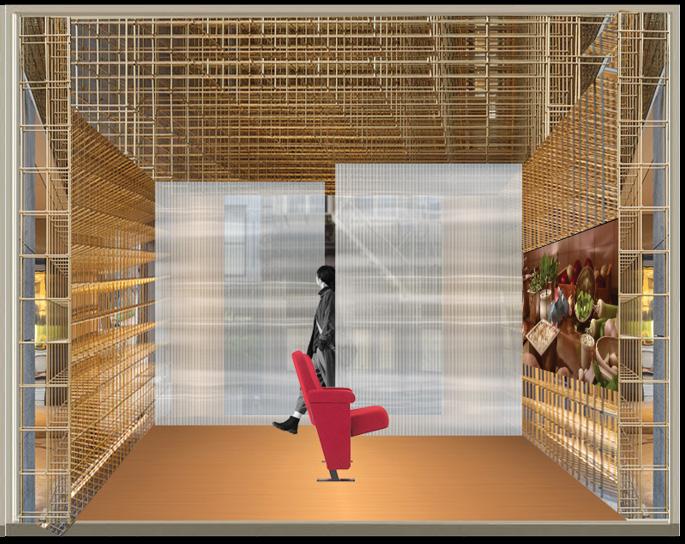
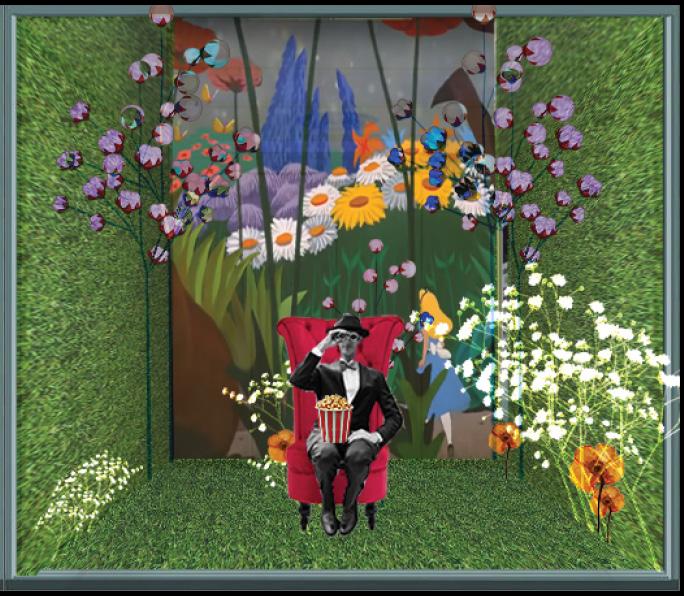 ELEVATOR VIGNETTES
ELEVATOR VIGNETTES
APIRAR CURATING URBAN WORMHOLES
FREIGHT_WONKA FREIGHT_BUDAPEST FREIGHT_ALICE FREIGHT_RATATOUILLE DEVELOPING FREIGHT
The site plan reflects the sporadic bench placement activating the street zone as well as the way-finding graphic that con nects the network of elevators.
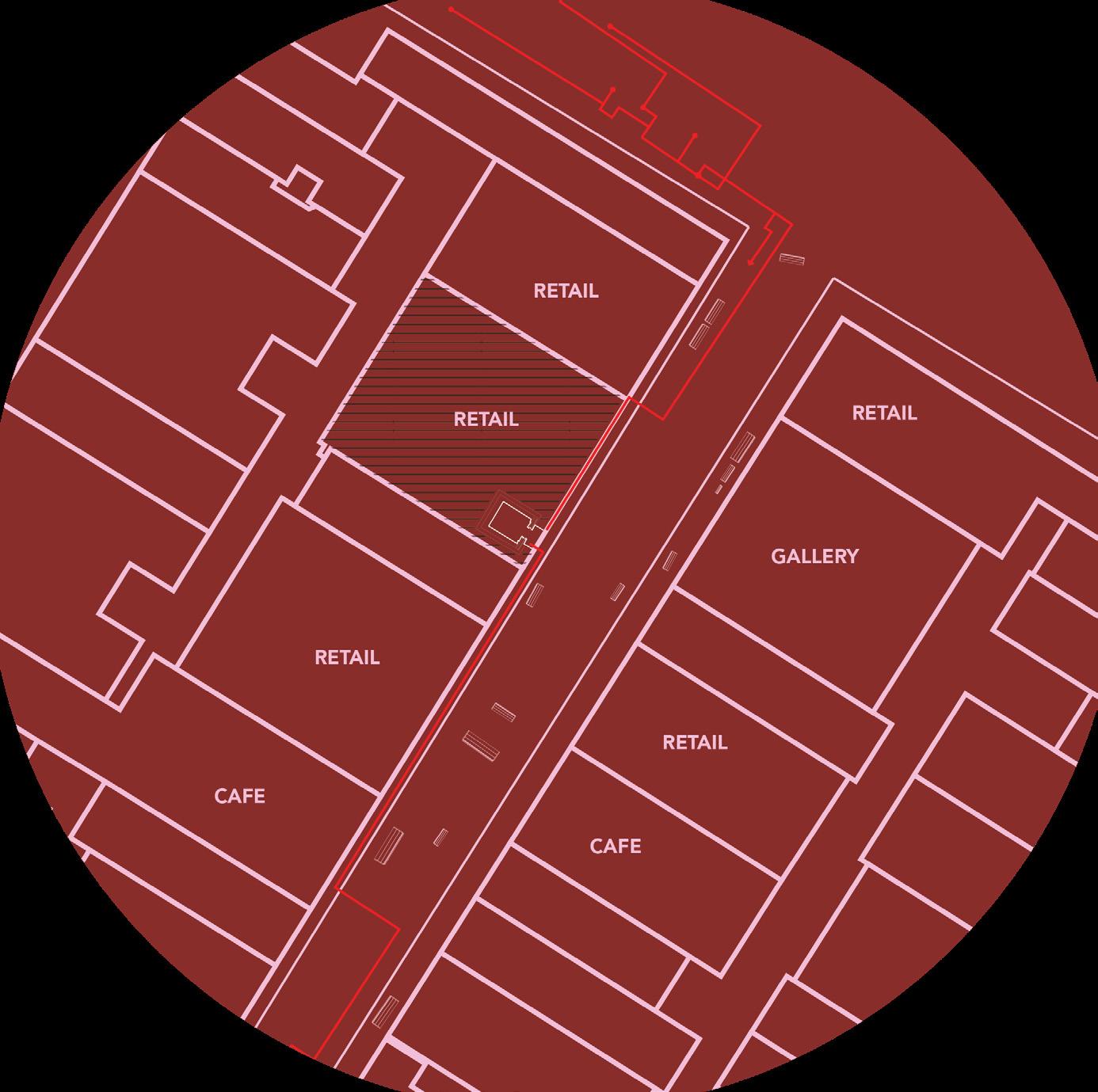

The collages show the scale change of benches
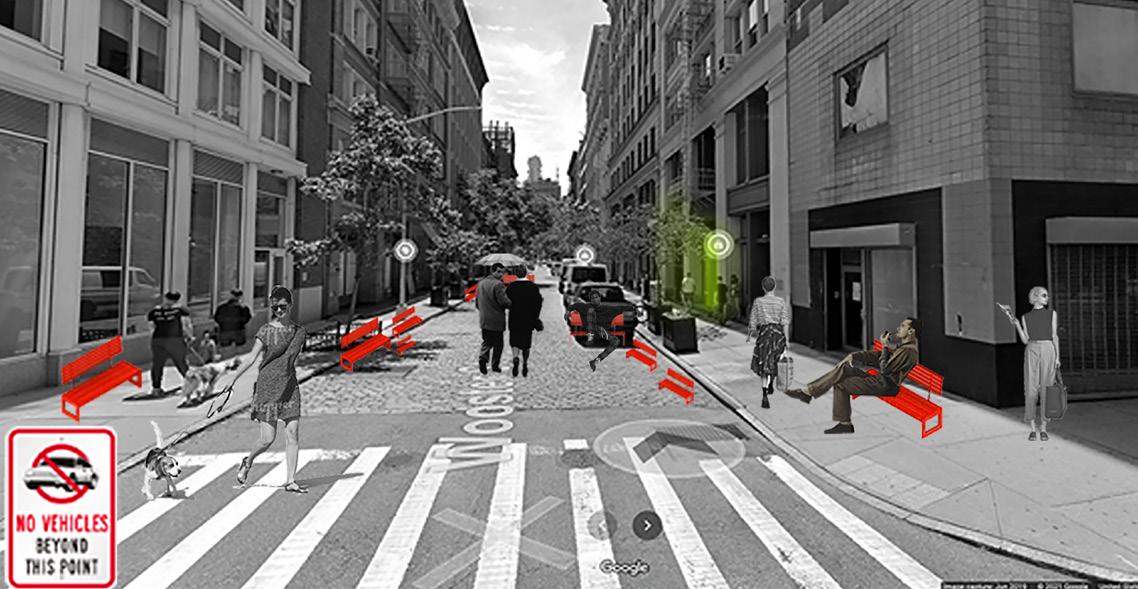
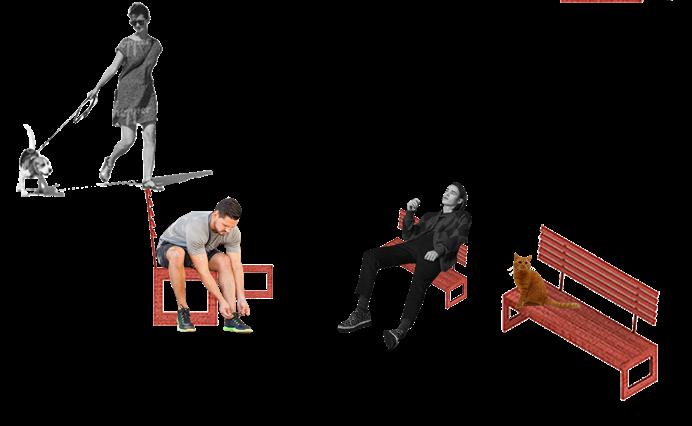
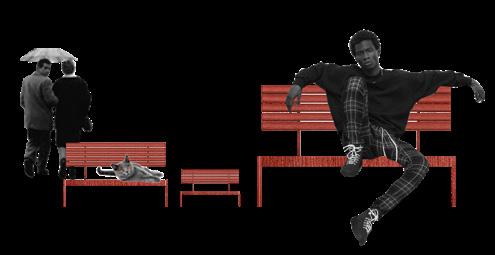
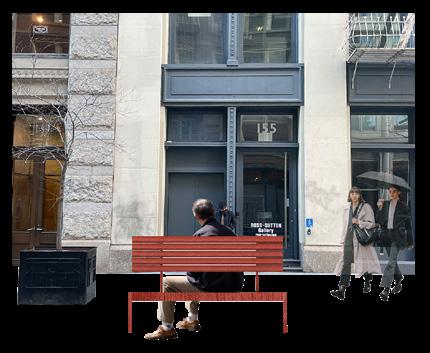
The street section illustrates the simulta neity of the freight and the urban scale
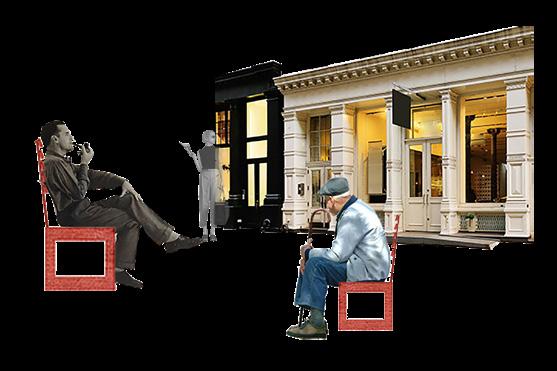 WHOUSTONST.
WOOSTER ST.
STREET COLLAGE
BENCH DIAGRAMS
WHOUSTONST.
WOOSTER ST.
STREET COLLAGE
BENCH DIAGRAMS
RV D 41
SITE PLAN

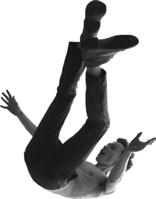
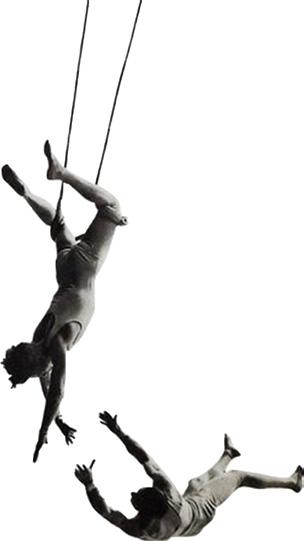
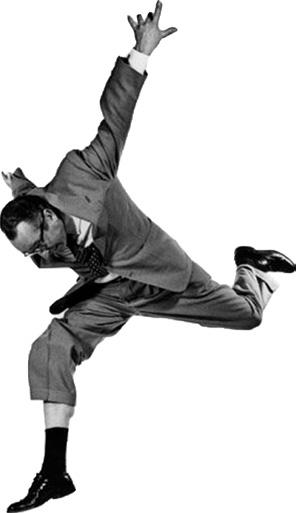











CURATING URBAN WORMHOLES STREET SECTION
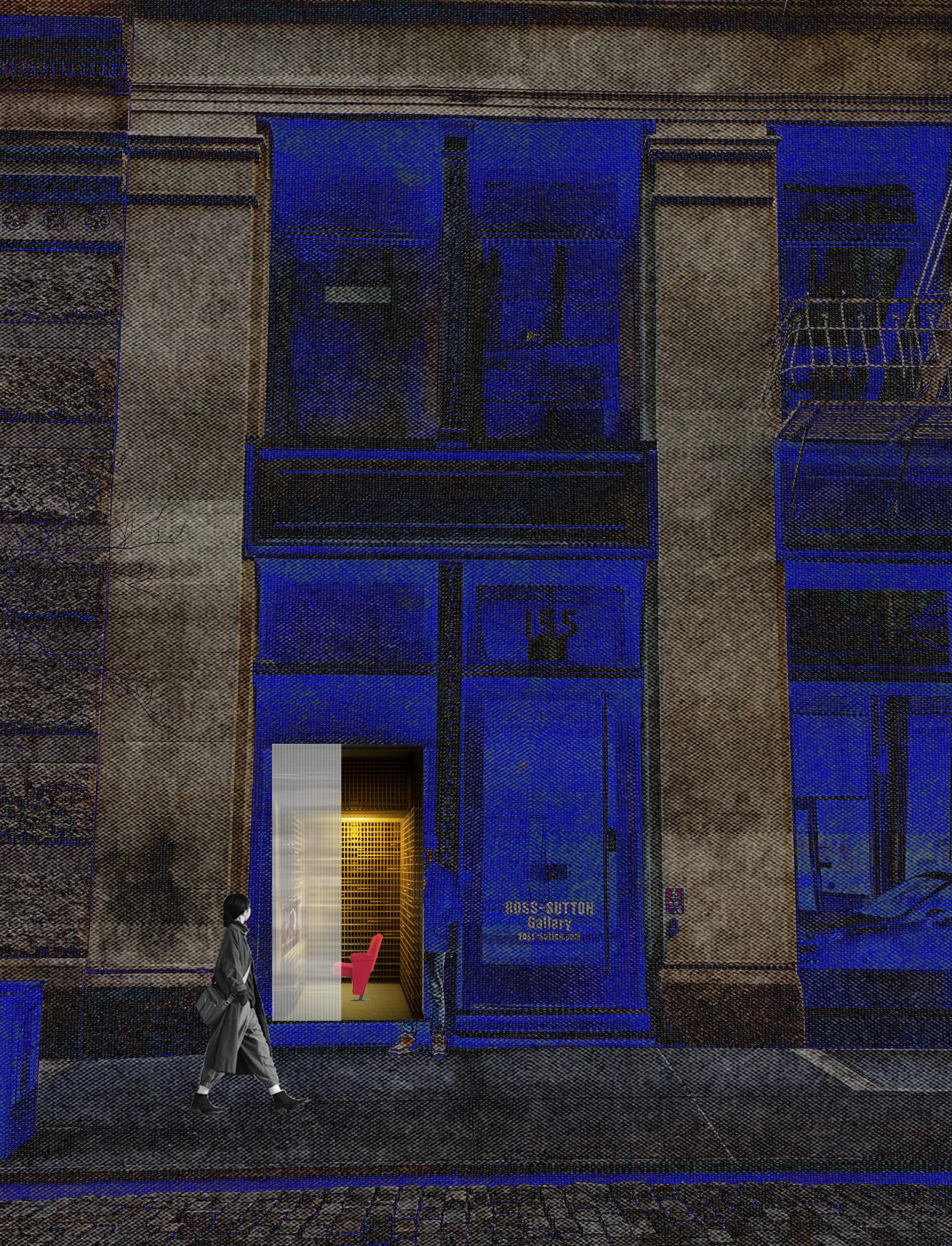
12RV D RV 43
NIGHT/DAY STREET VIEW
The location of freight elevators is chosen because of its heterotopic quality, its ability to camoflauge into the city fabric enhances its wormhole like quality.
The re-use of “other” under-used spaces in the city also adds to the expierience.
These context collages illustrate the juxtaposition between the urban landscape and the interiority of the cabin.
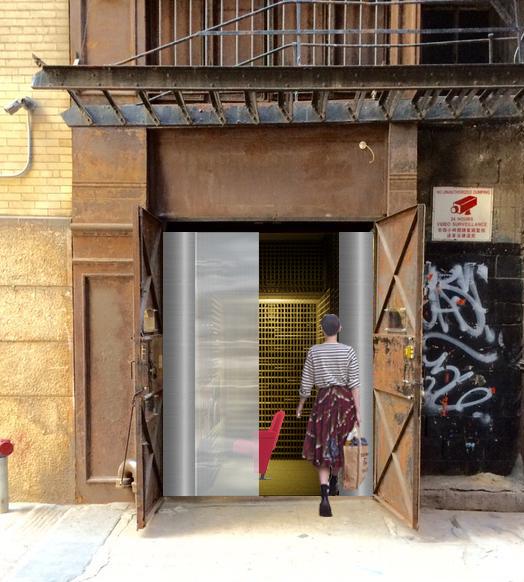
APIRAR CURATING URBAN WORMHOLES
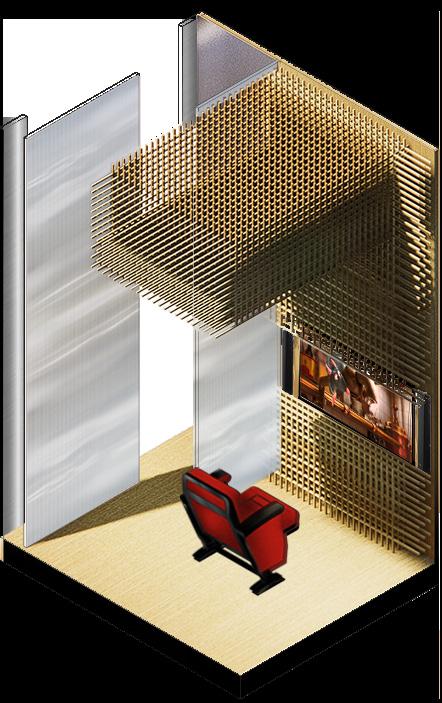 RENDERED AXON
RENDERED AXON
12RV D RV D 45
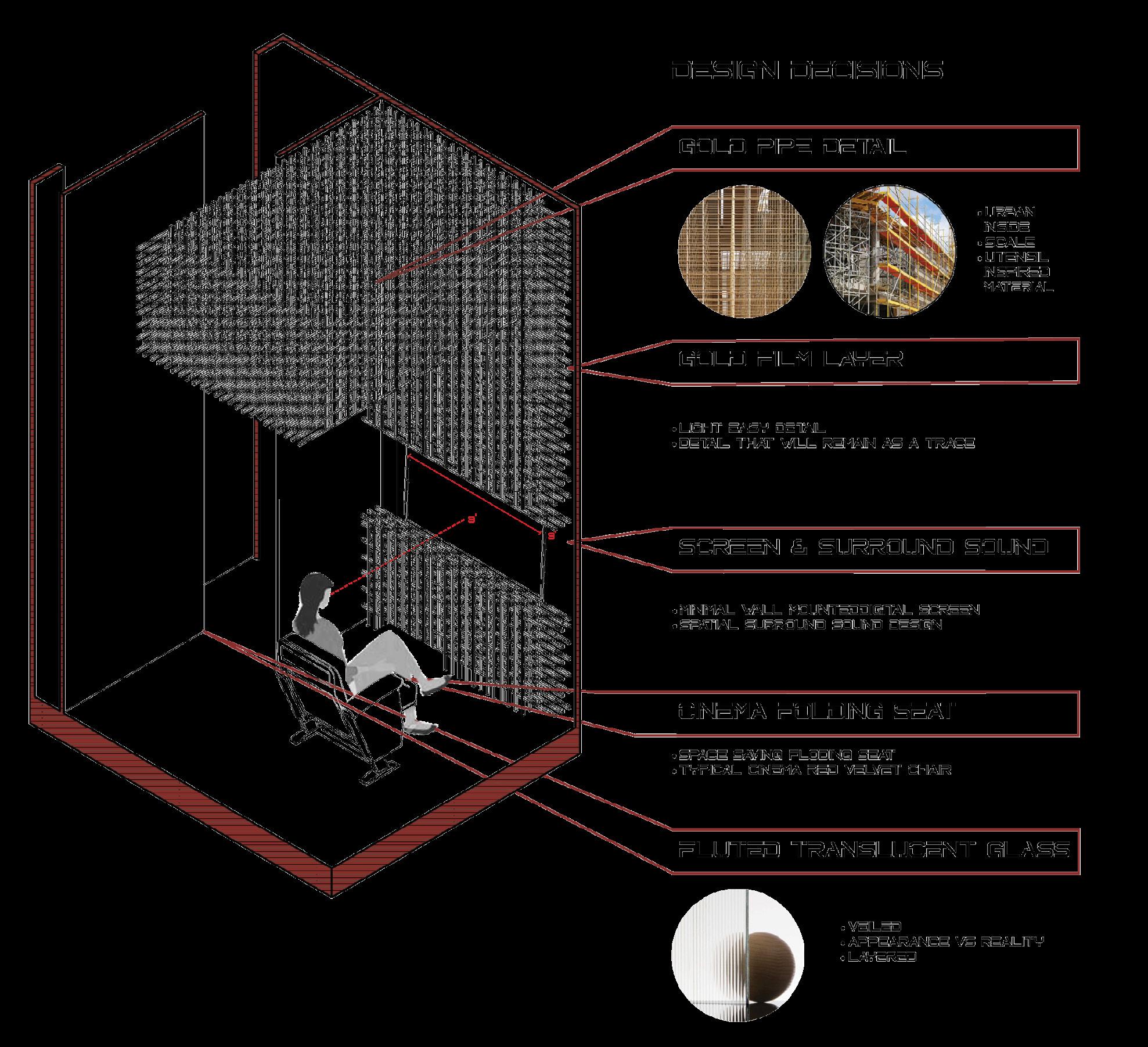
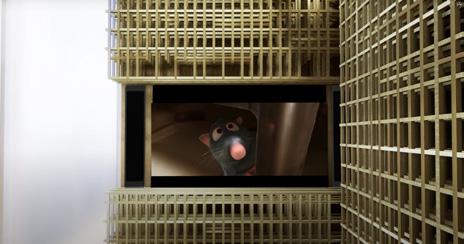
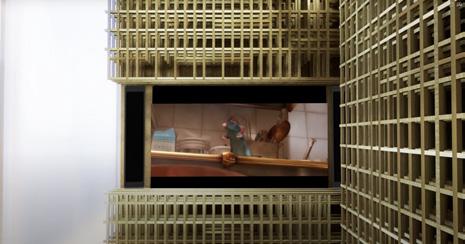
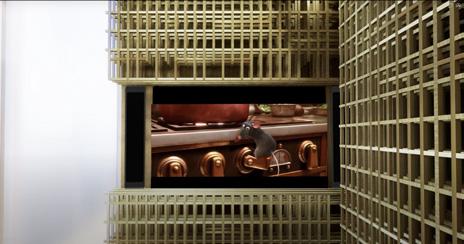
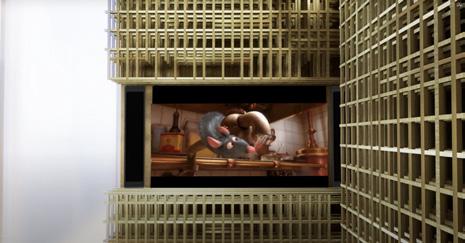
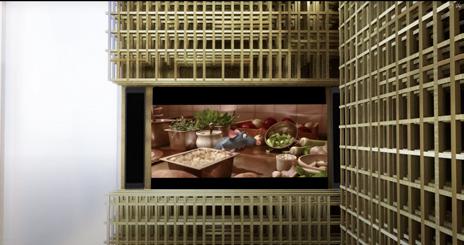
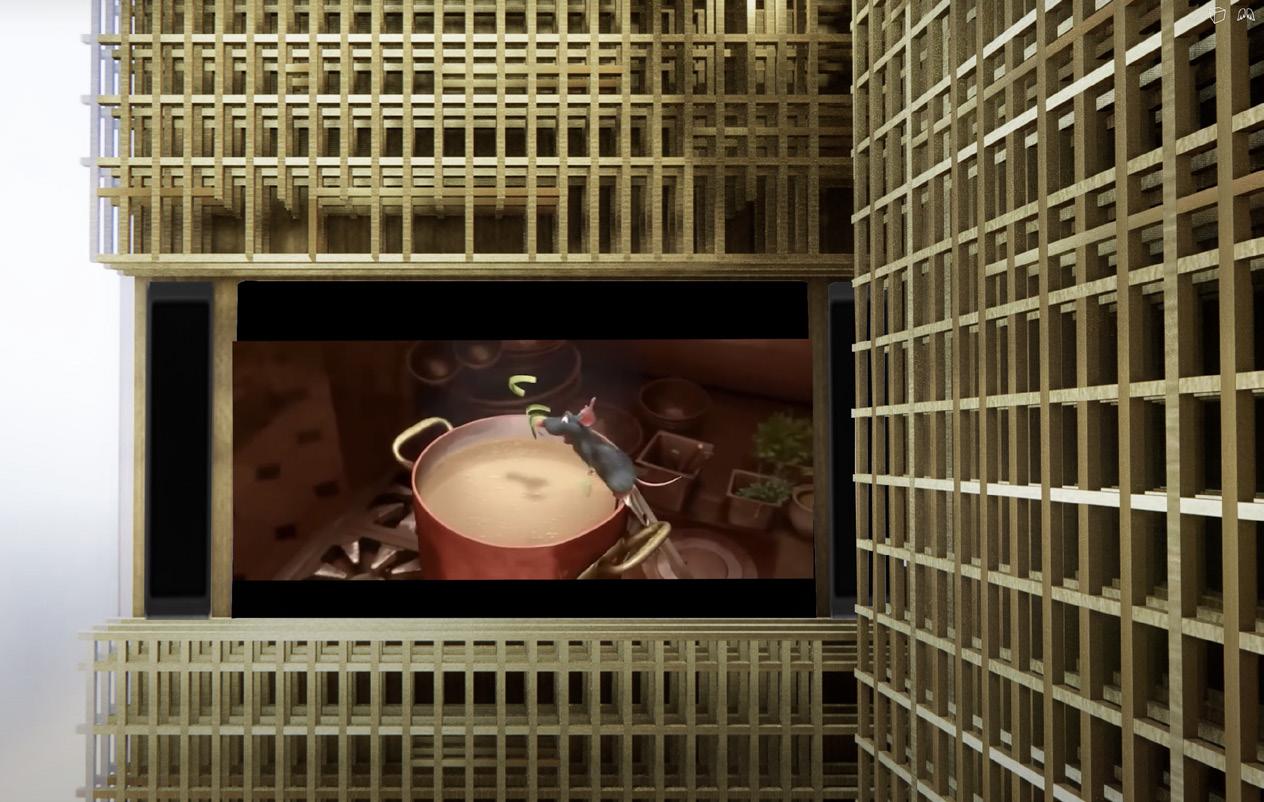
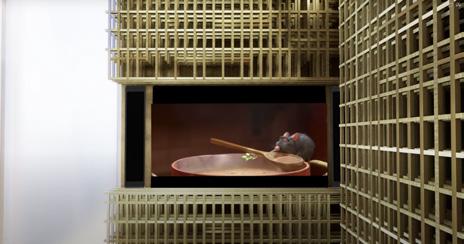
CURATING URBAN WORMHOLES MATERIAL CONNECTIONS ELEVATOR SURFACE MATERIAL PALETTE INTERIOR EXPERIENCE DESIGN DECISIONS
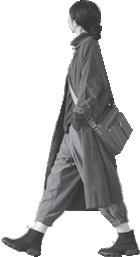




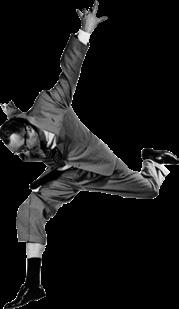

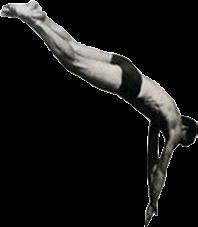
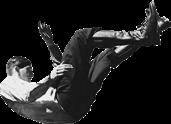
12RV D RV
NETWORK OF FREIGHT EXPERIENCES / WORMHOLE NETWORK
Through these lifts I hope to create pockets of socio-cultural exchange that paint the city creating a multiplying effect in thhe everyday. The proposal for the network of cinematic experiences is to have a temporary installation that would constantly move and shift in location, creating new nodes where it has been occupied. The aspiration is for this project to be cross cultural and global
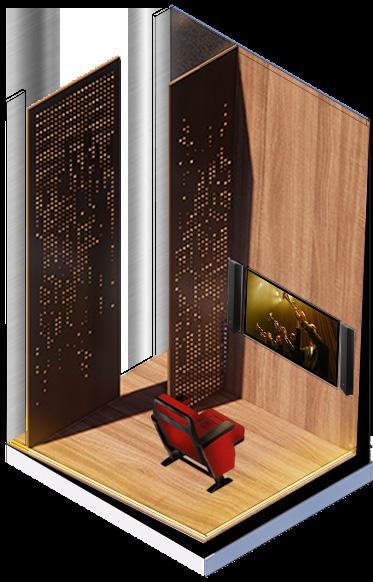
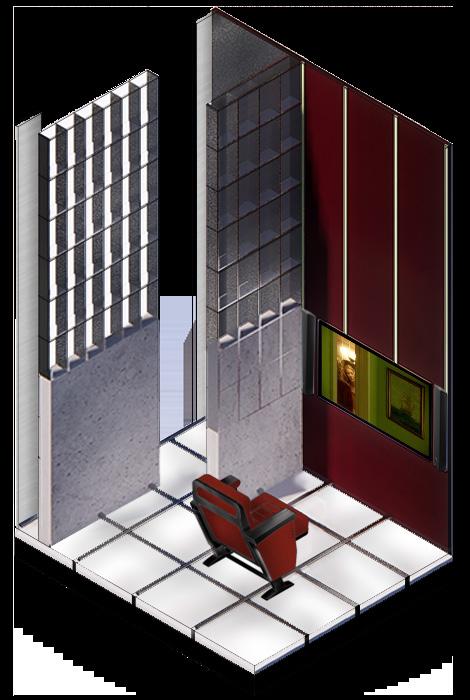
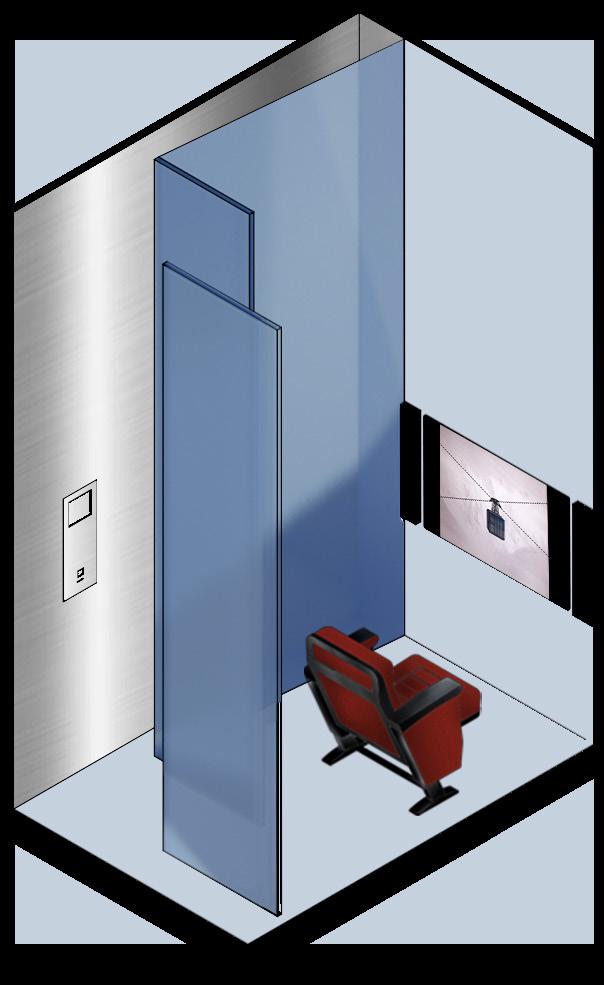
FREIGHT_CAROL
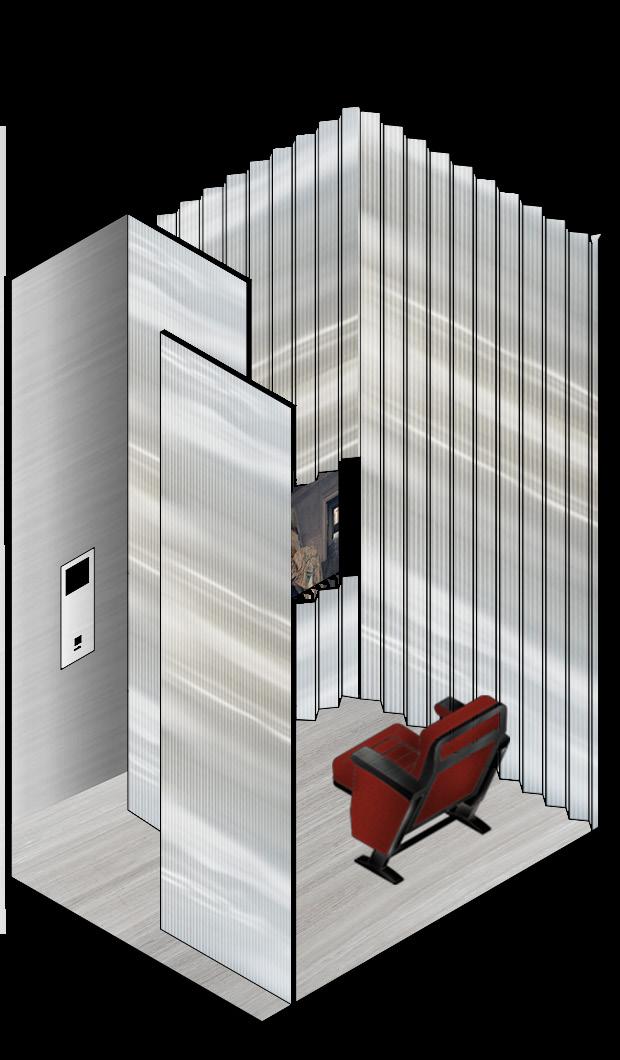
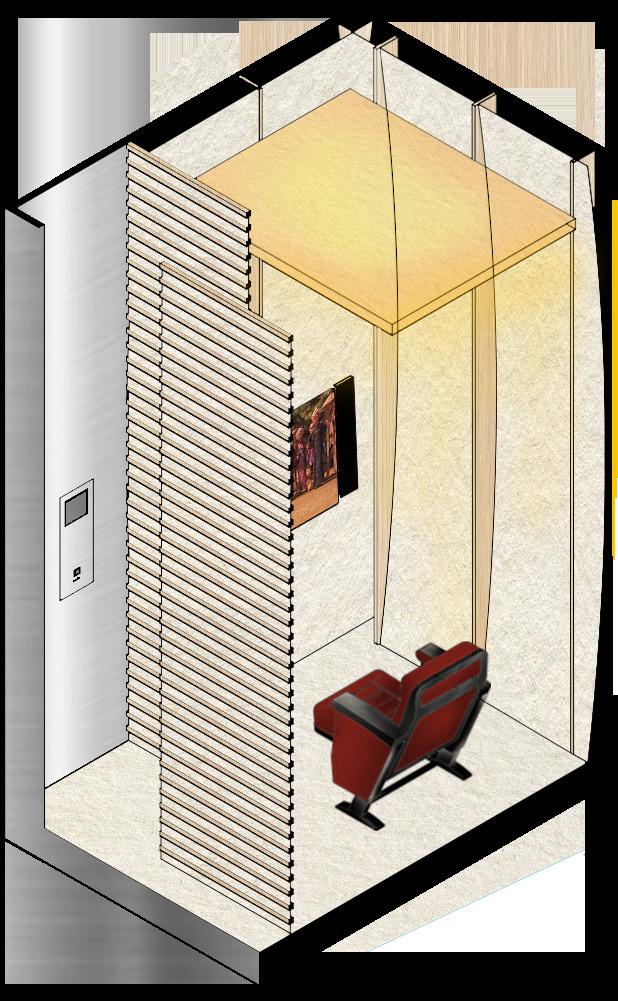 CURATING URBAN WORMHOLES
FREIGHT_KUBO FREIGHT_DANISH
FREIGHT_BUDAPEST
FREIGHT_WHIPLASH
CURATING URBAN WORMHOLES
FREIGHT_KUBO FREIGHT_DANISH
FREIGHT_BUDAPEST
FREIGHT_WHIPLASH
APIRAR
POLYMORPHING PETALS
Information
Description
Skill : Model making, Rhino, Photoshop, Illustrator, Autocad
Housing Works thrift store design that is inspired by the companies values. An installation design that is a nod to the interconnectedness of the Housing Works community. The design is meant to be an immersive experience that is derived from the structure of the organisatio. Polmor phing Petals is an organic aggregation of engineered petals that come together in varying planes to create a boundary con dition. This porous boundary is designed with the function of creating space and as a display system. The design is a confluence of form and function.
Project Type : Retail Location : New York Date : 2019 Type : Academic project at Pratt Institute
5
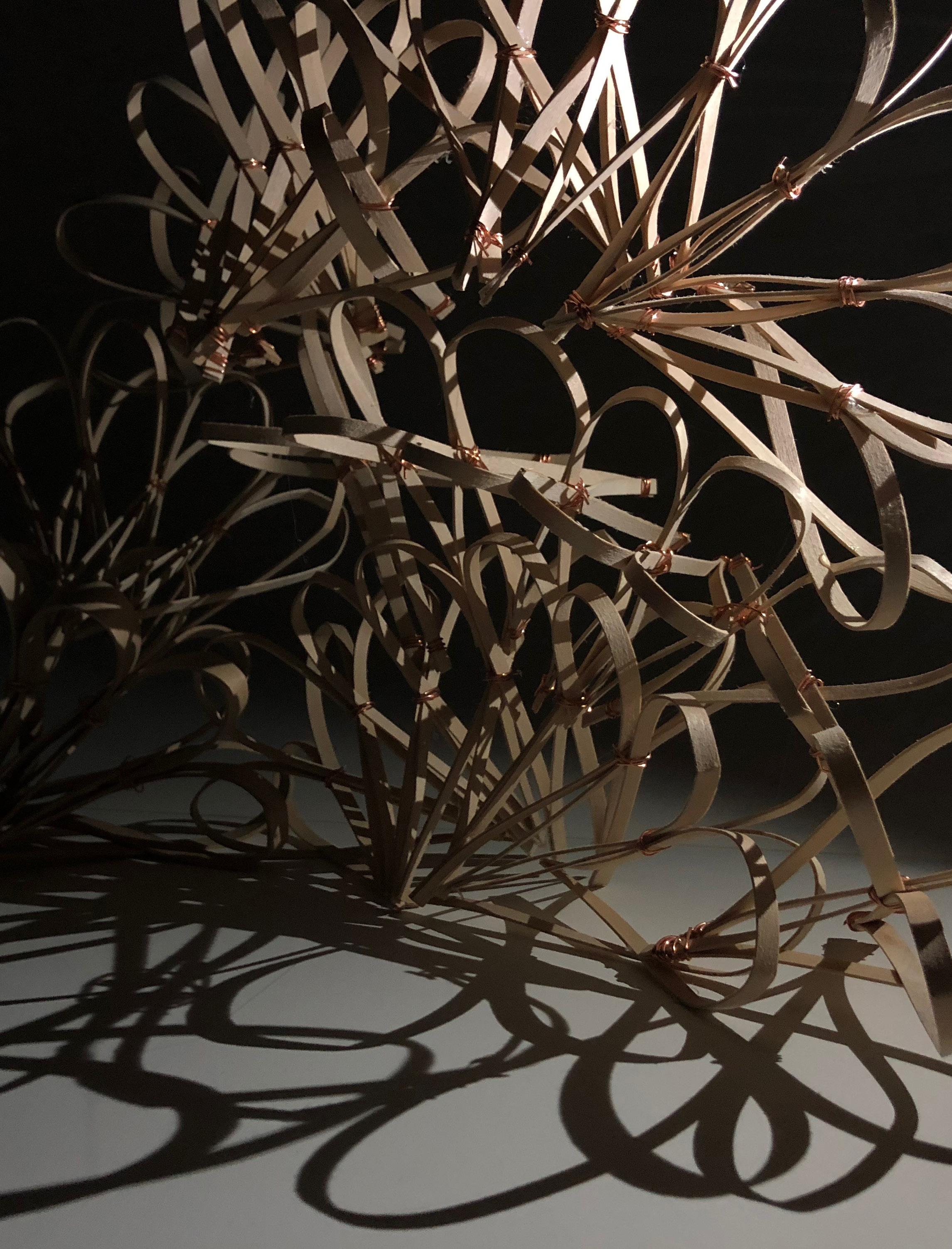
HOUSING WORKS

Housing Works is a New York City based non-profit fighting AIDS and homeless ness. The charity is well known for its entrepreneurial businesses including a chain of Thrift Shops, which supports efforts to end AIDS and homelessness. They are also known for their social justice activism.
Anthropometric analysis to understand retail displays to design for the Housing Works thrift stores.
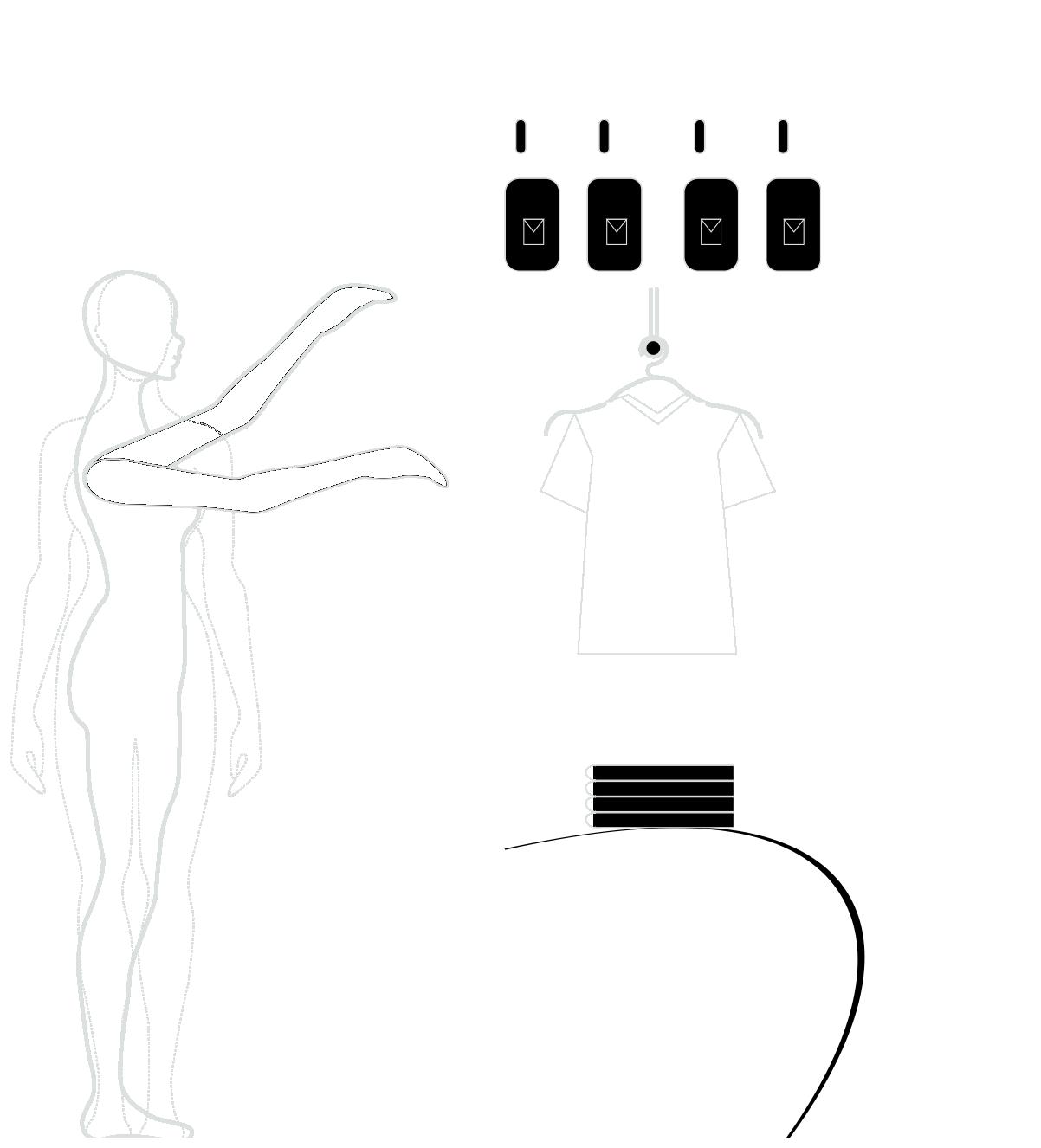
RV D
51
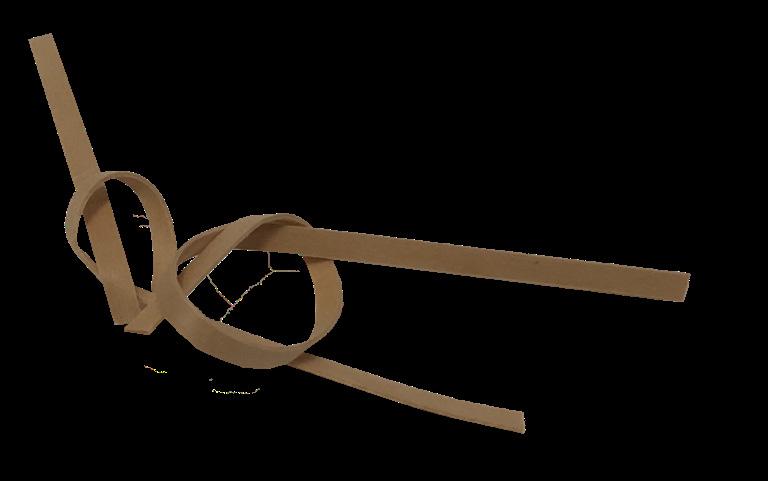
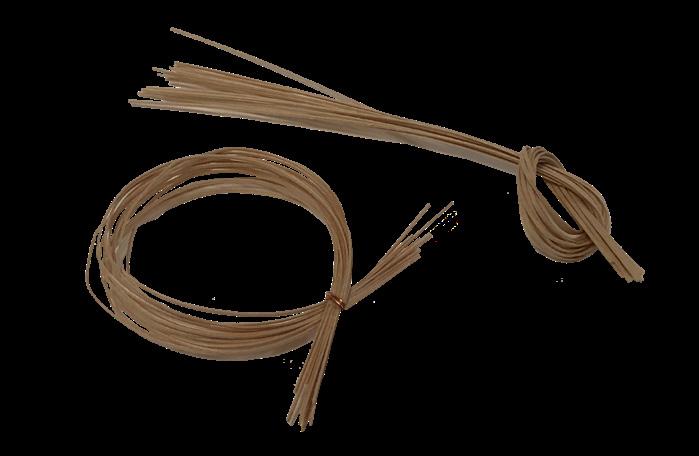
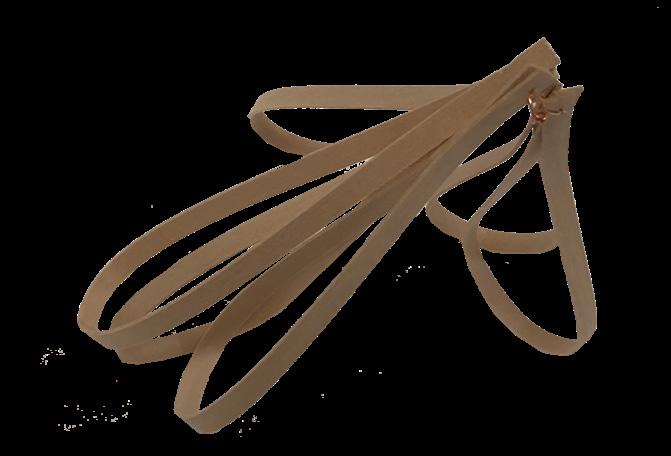 Bass wood bending experimentation with scale, thickness and form
Thicker bass wood bent into a loop
Creating loops fastened with copper wire to create an aggregation of loops
POLYMORPHING PETALS
Bass wood bending experimentation with scale, thickness and form
Thicker bass wood bent into a loop
Creating loops fastened with copper wire to create an aggregation of loops
POLYMORPHING PETALS
FRONT ELEVATION
LEFT ELEVATION
COLLABORATION
Housing Works as an organisation has grown exponentially over the years due to their business strategy of collaborating with different facets that could help them grow a larger revenue and ease their housing costs.
They have expanded their services to thrift shops, bookstores, cafes, medical services in several locations all around New York and Brooklyn.
PLAN
RV D 53
HOUSING WORKS
COLLABORATED:
Housing Works as an organisation has grown exponentially over the years due to their business strategy of collaborating with different facets that could help them grow a larger revenue and ease their housing costs. They have expanded their
to thrift shops, bookstores, cafes, medical
in several locations all around New York and Brooklyn. Their company boards include experts from a large array of fields- media, retail to name a few. Hence, collaboration has been the key to their success and growth.
COLLABORATION
services
services
HOUSING THRIFT SHOP MEDICAL SERVICES HOUSING IMPROVED HOUSING EXPANDED THRIFT SHOP: 57 WILLBHY ST THRIFT SHOP: 245W 10 ST THRIFT SHOP: LONG ISLAND THRIFT SHOP: CHELSEA MEDICAL SERVICES EXPANDED MEDICAL SERVICES: DENTAL CLINIC MEDICAL SERVICES: EAST COMMUNITY HEALTH CNTR MEDICAL SERVICES: INC 743-749 E 9 ST HOUSING WORKS COLLABORATION DIAGRAM POLYMORPHING PETALS
Final boundary condition // Polymorphing Petals
This design makes use of varying thickness, scale and axes to create an organic multiplying form.
The model is made from bent bass wood and copper wire connections
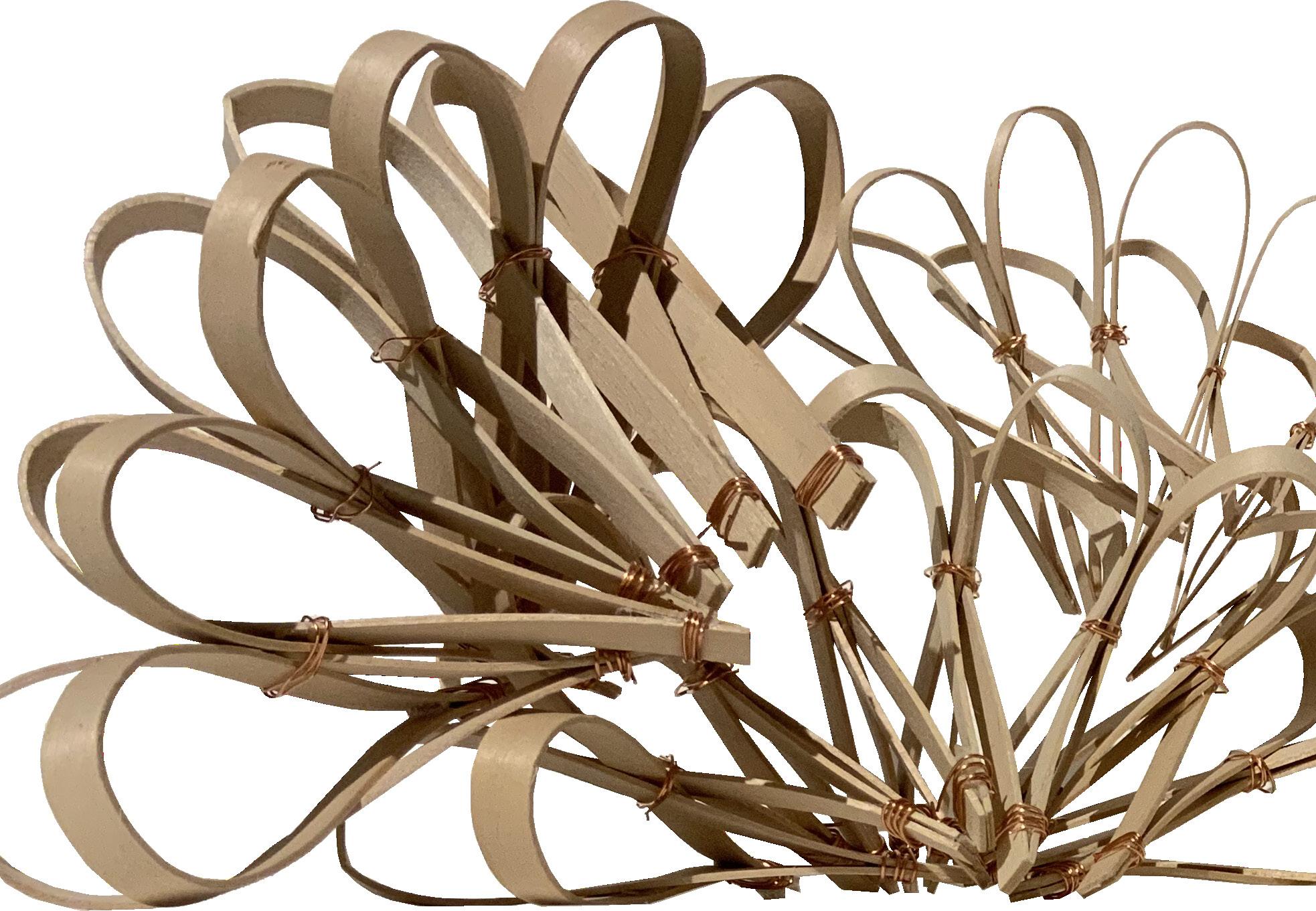
RV D 55
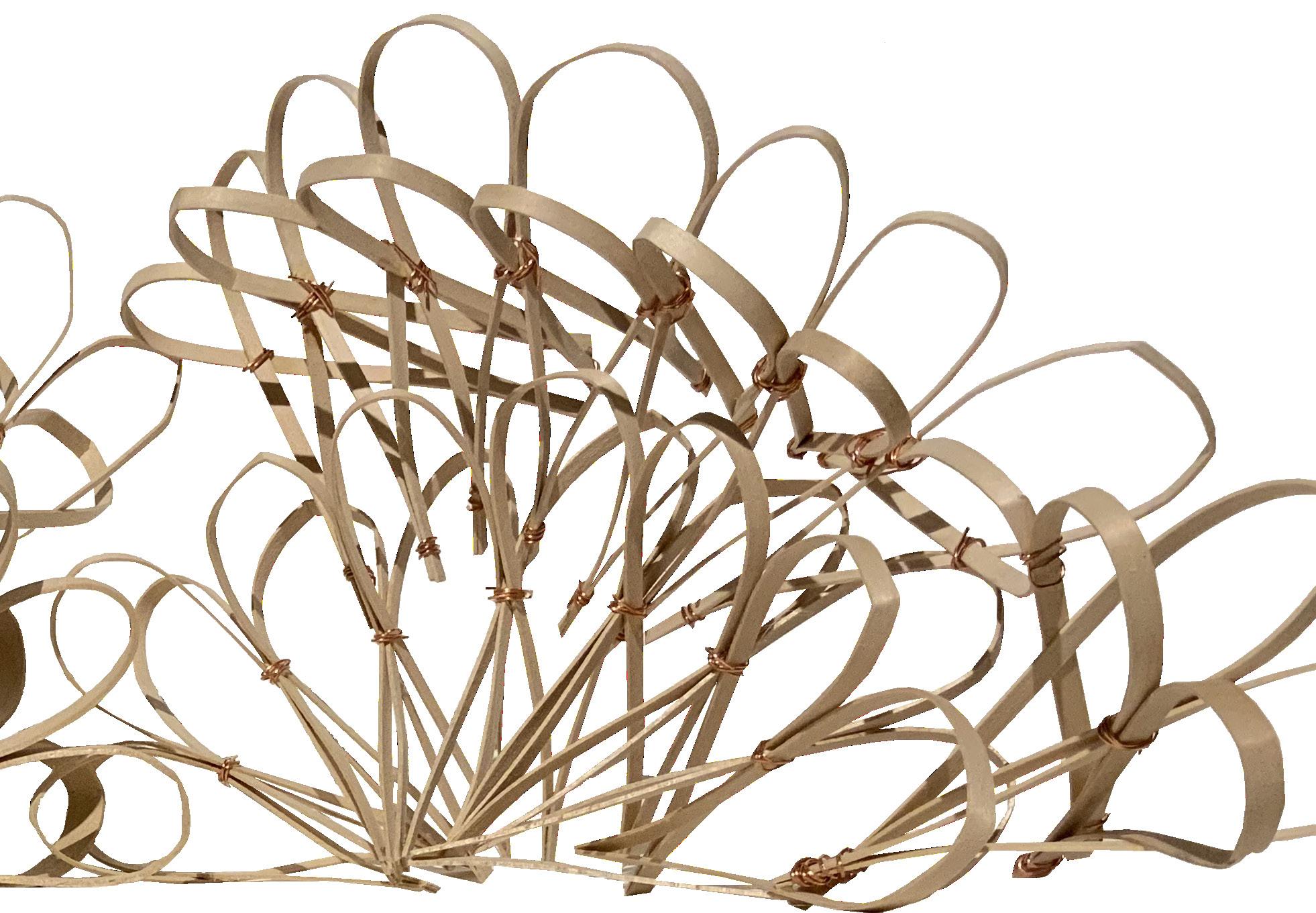
POLYMORPHING PETALS
RV D 57
The building axon captures the essence of the swarm by illustrating how the petals inhabit the space.
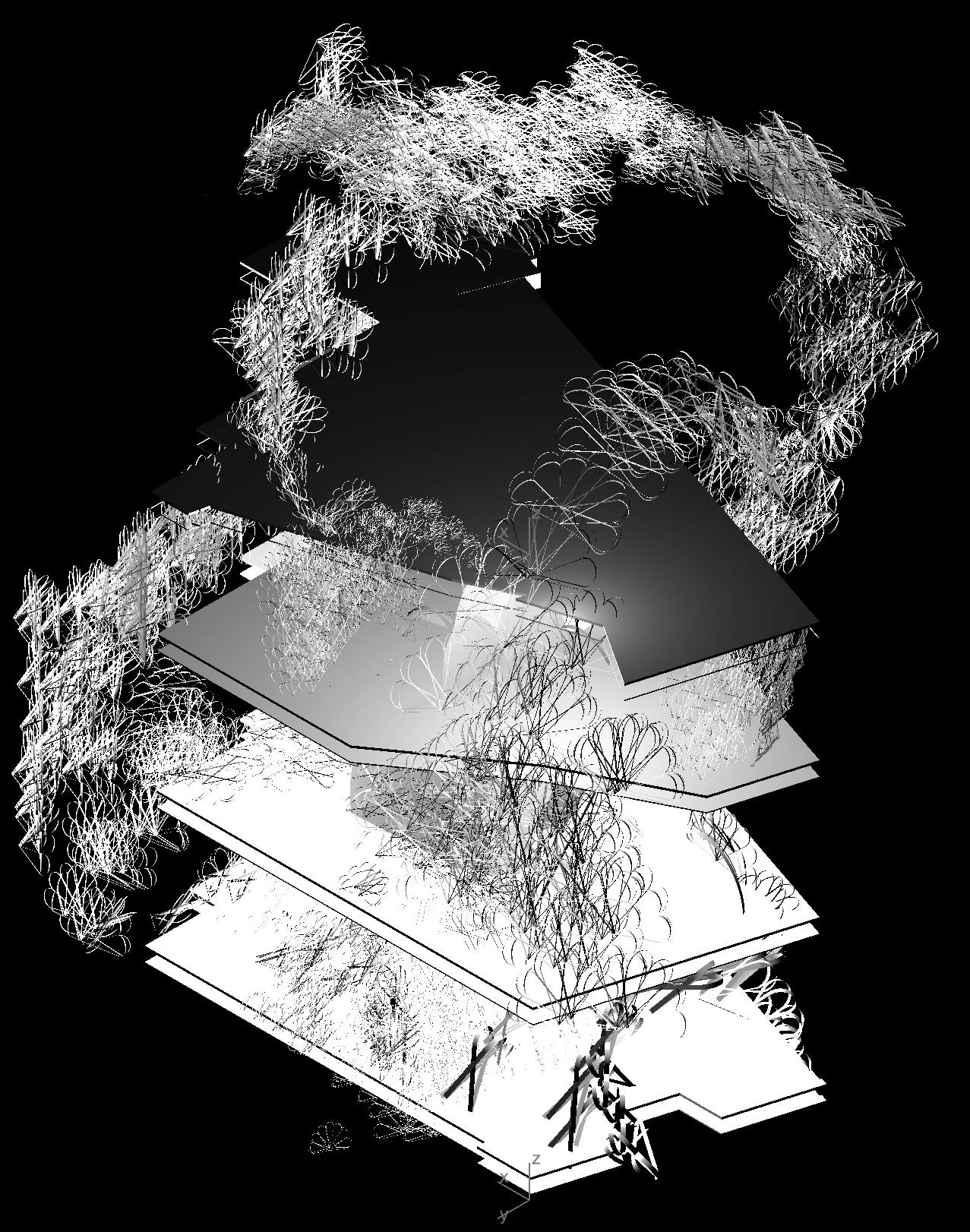
The section is a detail view of the 3rd floor.

POLYMORPHING PETALS
This section shows the functional use of the boundary in the thrift store setting. The petals at changing axes divide space but also form displays to hang clothes or to shelf objects.


The section illustrates the swarm of petals and the immersive nature of the installation.
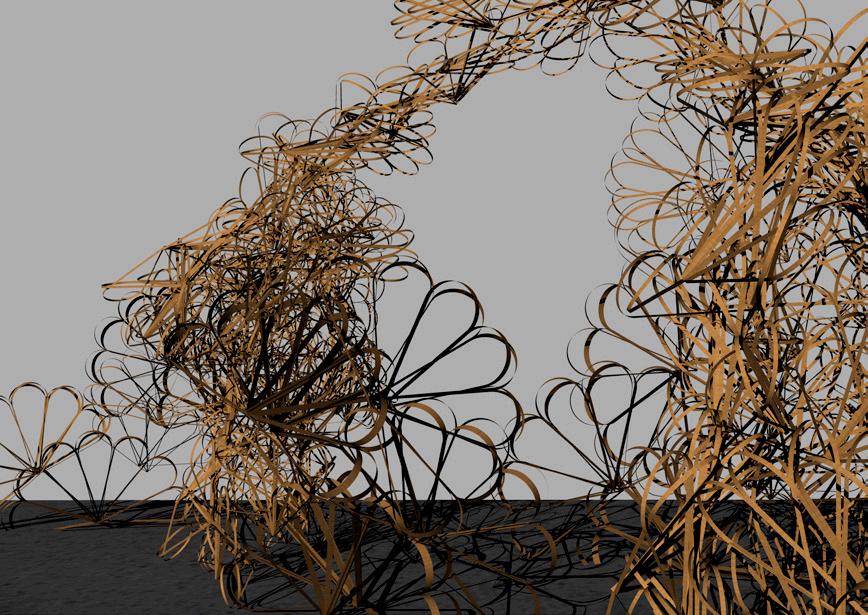
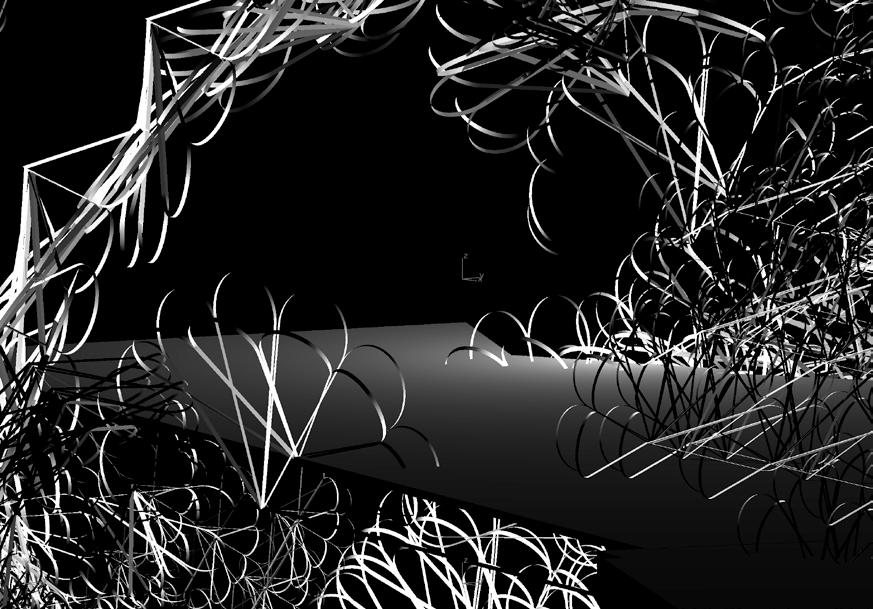 CONCEPTUAL RENDERSThis section showsRENDERS
CONCEPTUAL RENDERSThis section showsRENDERS
12RV D
APIRAR POLYMORPHING PETALS
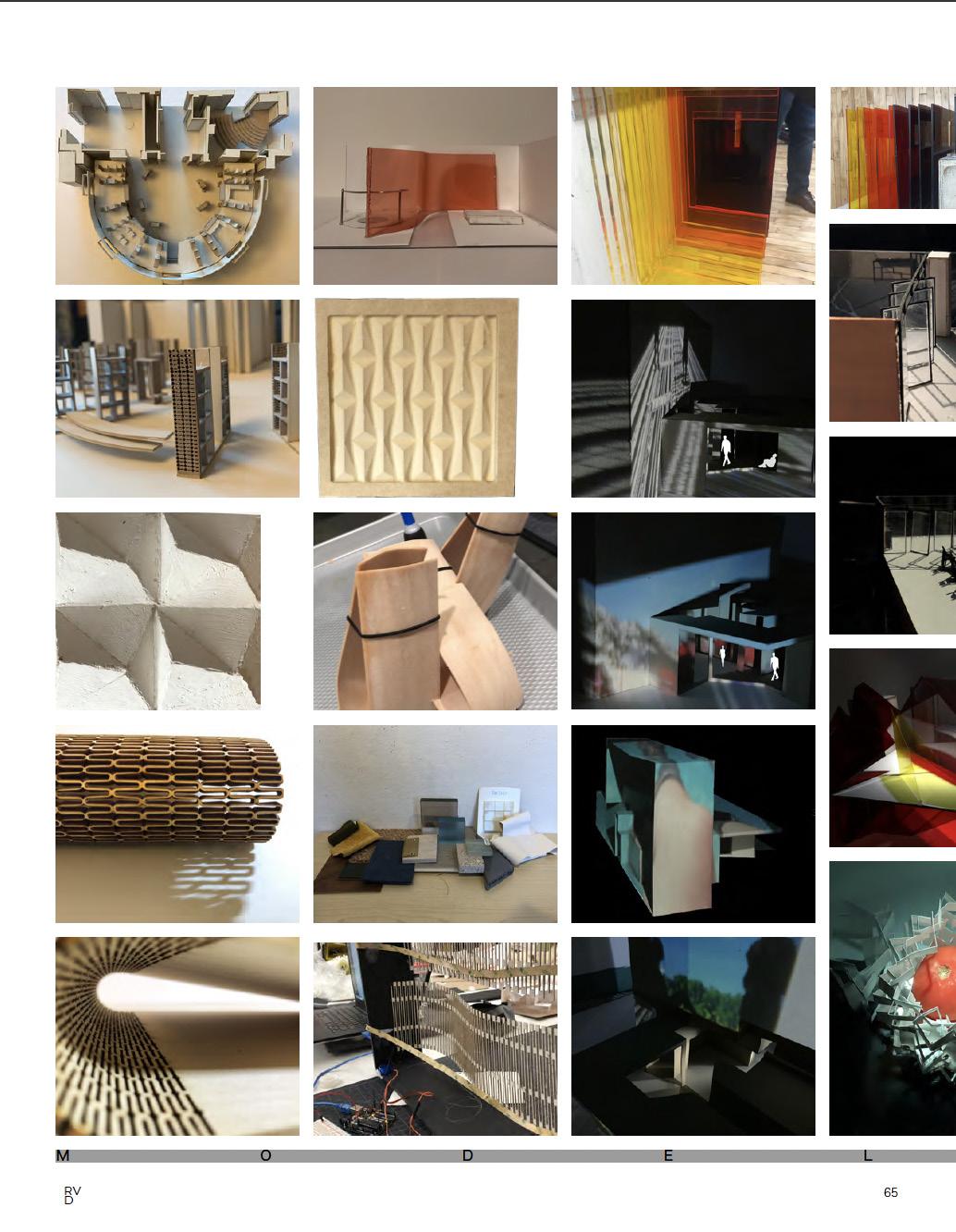
61
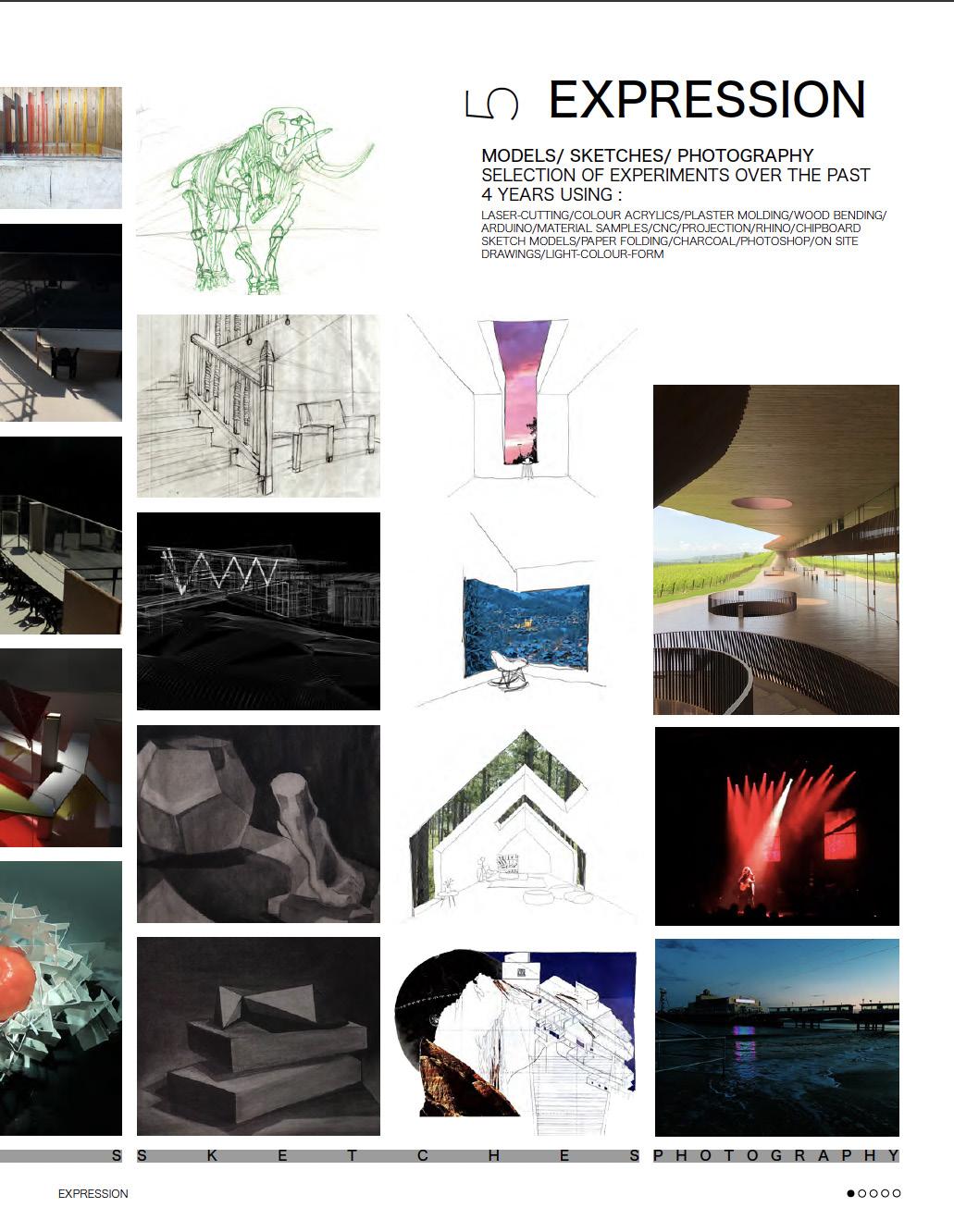
6
email: riannadesai1998@gmail.com phone: +1 (646) 683 2688 address: 303 Park Avenue South New York, NY 10010
RV D










 COLOUR PALLETE
SOFT
COLOUR PALLETE
SOFT






















 RENDER VIGNETTES
RENDER VIGNETTES



















 REHEARSAL WALK (HYPERLINKED VIDEO OF FINAL SHOW)
REHEARSAL WALK (HYPERLINKED VIDEO OF FINAL SHOW)













 Etel Adnan
Wassily Kandinsky
Gillian Wearing
Jennie C. Jones
Cecilia Vicuña
Etel Adnan
Wassily Kandinsky
Gillian Wearing
Jennie C. Jones
Cecilia Vicuña





 CARPET & SCREENS | Geometric Composition
CARPET | Flooring pattern
Movement and flow of shapes around the rotunda.
Large-scale colorblock carpet on the Rotunda floor.
17RV D EVENT TIMMELINE
CARPET & SCREENS | Geometric Composition
CARPET | Flooring pattern
Movement and flow of shapes around the rotunda.
Large-scale colorblock carpet on the Rotunda floor.
17RV D EVENT TIMMELINE






 RAMP PROJECTIONS | Shape Form and Texture
STAGE & PERFORMANCE | Panoramic screen & color blocking
Movement and flow of shapes around the rotunda.
Dynamic shapes and colors with a play on scale, reflection and contrast.
RAMP PROJECTIONS | Shape Form and Texture
STAGE & PERFORMANCE | Panoramic screen & color blocking
Movement and flow of shapes around the rotunda.
Dynamic shapes and colors with a play on scale, reflection and contrast.


 b
Form at: TabloidDrawn by: Bureau Betak
VAX / SETS / ELEVATOR / CLOSED SET CREW CHECK IN
CLOSED SET NO CAMERA
TAKE STAIRS
Form at: Tabloid
Drawn by: Bureau Betak
RV D 19 VAX / SETS / ELEVATOR / CLOSED SET
a CHECK IN
b
Form at: TabloidDrawn by: Bureau Betak
VAX / SETS / ELEVATOR / CLOSED SET CREW CHECK IN
CLOSED SET NO CAMERA
TAKE STAIRS
Form at: Tabloid
Drawn by: Bureau Betak
RV D 19 VAX / SETS / ELEVATOR / CLOSED SET
a CHECK IN


















 STEP & REPEAT MOCK UP Hand painted S&R to achieve a natural, brush stroke, painted effect An ode to the artists on display at the Guggenhiem
STEP & REPEAT MOCK UP Hand painted S&R to achieve a natural, brush stroke, painted effect An ode to the artists on display at the Guggenhiem

 STEP & REPEAT
STEP & REPEAT



 ROTUNDA PROJECTIONS
ROTUNDA PROJECTIONS








 TORY BURCH SS22
MICHAEL KORS SS22
GABRIELA HEARST SS22
HERMES FIT POP-UP
TORY BURCH SS22
MICHAEL KORS SS22
GABRIELA HEARST SS22
HERMES FIT POP-UP






 SCHIAPARELLI DSM DIOR ‘DESIGNER OF DREAMS’ OPENING NIGHT
RODARTE SS22
THE SHRINK NEXT DOOR APPLE TV PREMIERE
SCHIAPARELLI DSM DIOR ‘DESIGNER OF DREAMS’ OPENING NIGHT
RODARTE SS22
THE SHRINK NEXT DOOR APPLE TV PREMIERE





























 visually accessible from one another ostensible/ to explor/
abiding
block walking diameter
Ratatouille Carol Whiplash Thedanishgirl WillyWonka TheGrandBudapestHotel Alice In Wonderland
visually accessible from one another ostensible/ to explor/
abiding
block walking diameter
Ratatouille Carol Whiplash Thedanishgirl WillyWonka TheGrandBudapestHotel Alice In Wonderland







 ELEVATOR VIGNETTES
ELEVATOR VIGNETTES






 WHOUSTONST.
WOOSTER ST.
STREET COLLAGE
BENCH DIAGRAMS
WHOUSTONST.
WOOSTER ST.
STREET COLLAGE
BENCH DIAGRAMS












 RENDERED AXON
RENDERED AXON




















 CURATING URBAN WORMHOLES
FREIGHT_KUBO FREIGHT_DANISH
FREIGHT_BUDAPEST
FREIGHT_WHIPLASH
CURATING URBAN WORMHOLES
FREIGHT_KUBO FREIGHT_DANISH
FREIGHT_BUDAPEST
FREIGHT_WHIPLASH





 Bass wood bending experimentation with scale, thickness and form
Thicker bass wood bent into a loop
Creating loops fastened with copper wire to create an aggregation of loops
POLYMORPHING PETALS
Bass wood bending experimentation with scale, thickness and form
Thicker bass wood bent into a loop
Creating loops fastened with copper wire to create an aggregation of loops
POLYMORPHING PETALS





 CONCEPTUAL RENDERSThis section showsRENDERS
CONCEPTUAL RENDERSThis section showsRENDERS

