Riccardo Masala 2019-2022 PORTFOLIO
Riccardo Masala
Portfolio - Selected works
Personal data
born in date
nat.
Cagliari 01/01/1997
italian

Contacts
email tel ricc.masala@gmail.com
+39 3498972679
+33 767843149
Languages
italian mother tongue
english CEFR C1 - Academic IELTS 6.5 - obtained in February 2019
spanish
french intermediate base knowledge
Programs
Autocad 2D
Revit
Adobe Suite
Rhinoceros
Google SketchUp
Skills
Team work
Graphic design
QGis
Vray Office Suite 3DS max Archicad
Model making
Hand drawining
Education
2010 - 2015
sept 2015 - jul 2019
sept 2019 - jul 2022
Workshop
oct 2018
aug 2019
sept 2019
Competition
jun - sept 2020
High School Diploma scientific high school ‘Euclide’ | Cagliari, Italy
Bachelor Degree in Architecture
Politecnico of Turin | Italy
Master Degree in Architecture Costruction City Politecnico of Turin | Italy
result: 110 cum laude
Architettura Salemi Entanglement
Biennale Internazionale Arte Contemporanea Sacra di Sicilia | Salemi, Italy
tutors: prof. R. Dini and prof. P.A. Croset
TeMa - Territori Marginali
Solan, Italy
tutors: prof. A. De Rossi and prof. R. Dini
Atelier 2000 - Scenari di progetto in alta quota
Introductive Workshop | Bionaz, Italy
tutors: prof. R. Dini
Prosperous Lishui
Future Shan Shui City
team: Politecnico of Turin’s China Room and South China University of Technology (SCUT) | Guangzhou, China
result: 3rd place
feb - may 2021
Reuse the fallen church
Reuse Italy | participants
Work Experiences
sept - dec 2018
feb 2021 - jun 2021
nov 2021 - may 2022
feb - jun 2022
sept 2022 - jan 2023
feb 2023 -avr 2023
avr 2023 - juil 2023
Publications
Intern at G*AA office - Turin
Collaborator of China Room - Politecnico of Turin supervisors: prof. M. Bonino see more on: @chinaroom_polito
Research Assistant - Politecnico of Turin supervisors: prof. M. Bongiovanni
Teaching assistant - design fundamentals studio supervisors: prof. N. Russi, F. Coricelli see more on: @coexistenzminimumissuu
Junior architect at baukuh - Milan
Internship at ATTA (Atelier Tsuyoshi Tane) - Paris
Junior architect at antoniovirgarchitecte - Paris
2021 China Room report 2021, Torino: Politecnico Bruno, E. et al., 2021 design unit work
Exhibitions
2021 China Goes Urban. The City to Come OF ENOUGHNESS: ISLANDS
MAO, Museum of Oriental Arts, Turin, Italy
ISBN: 9788885745575
EMERGENZE / INTERFERENZE
Alternative spatial occasion for the urban agenda
Master thesis in Landscape and Urbanism
Politecnico of Turin
result: 110 cum laude
Supervisors: Nicola Russi (PoliTo), Federico Coricelli
Team: Riccardo Masala, Ahmed Mansouri, Simona Belluscio
The following work is composed and divided into two books, with very different natures: the first one (01), more analytical, is a research that attempts in observing the city and its urban grid, trying to describe and narrate them both by using references and images of cities; the aim, here, is that of developing a descriptive, more scientific, objective approach. The first book starts with an analysis and interpretation of the current trends in the city of Turin, paving the way for a more theoretical discourse about the urban pattern of the grid and its historical, morphological, social rationales - comparing various models. Following, the work focuses on the so-called emergencies, emerged contradictions, exceptions to the grid - trying to acknowledge most of their features. The theoretical framework structuring and building this piece of work is mostly contained here.
The second book (02) is instead differently organized: it is more of a storytelling, a narration, almost a tale. It focuses on the consequences of the first, theoretical research, attempting to explore the potentialities of other, hidden moments of counterpoint - the so-called interferences - present in the city, identifying and locating them, thus developing three different projects - three themes, three neighbourhoods, three uses.
The aim of the entire work, however, is that of opening a field of research that could be endlessly deepened, perfected, improved, upgraded - acknowledging this is only one of the infinite possible ways of interpreting the city, particularly that of Turin, and all the urban phenomena related to its grid.
See more on: @coexistenzminimum https://www.koozarch.com/archipelago

5
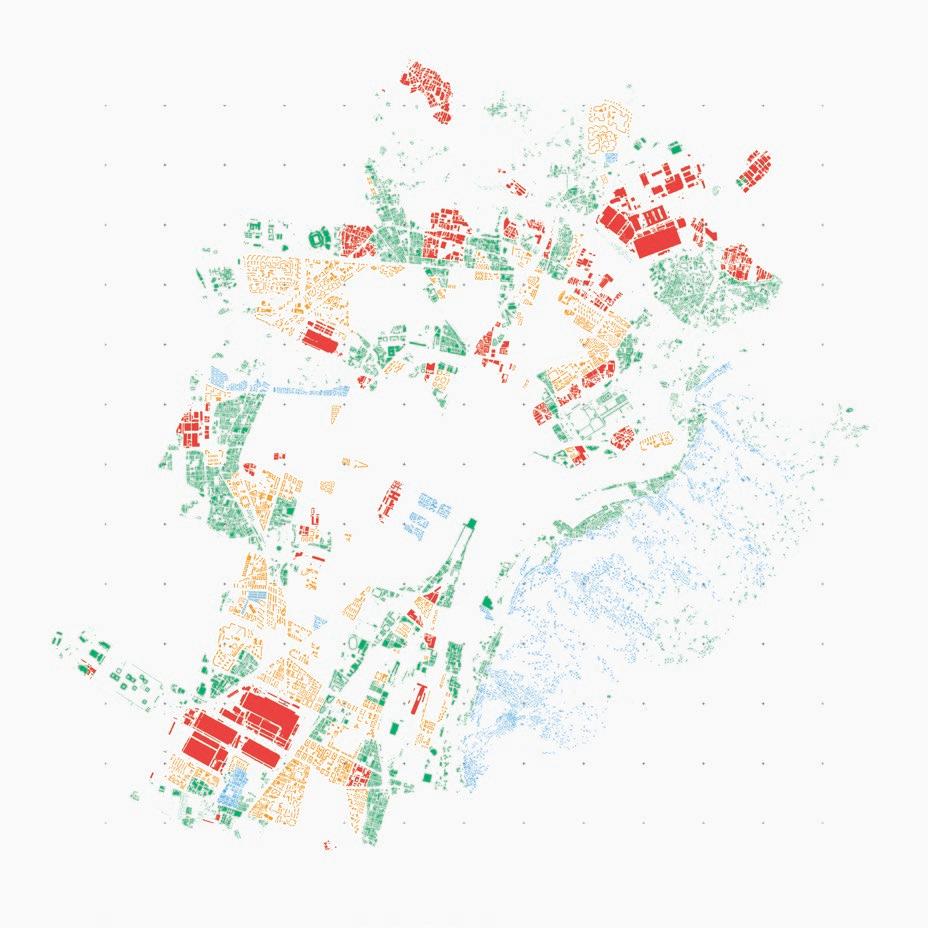
1 km 6 EMERGENZE/INTERFERENZE | Turin patchwork metropolis
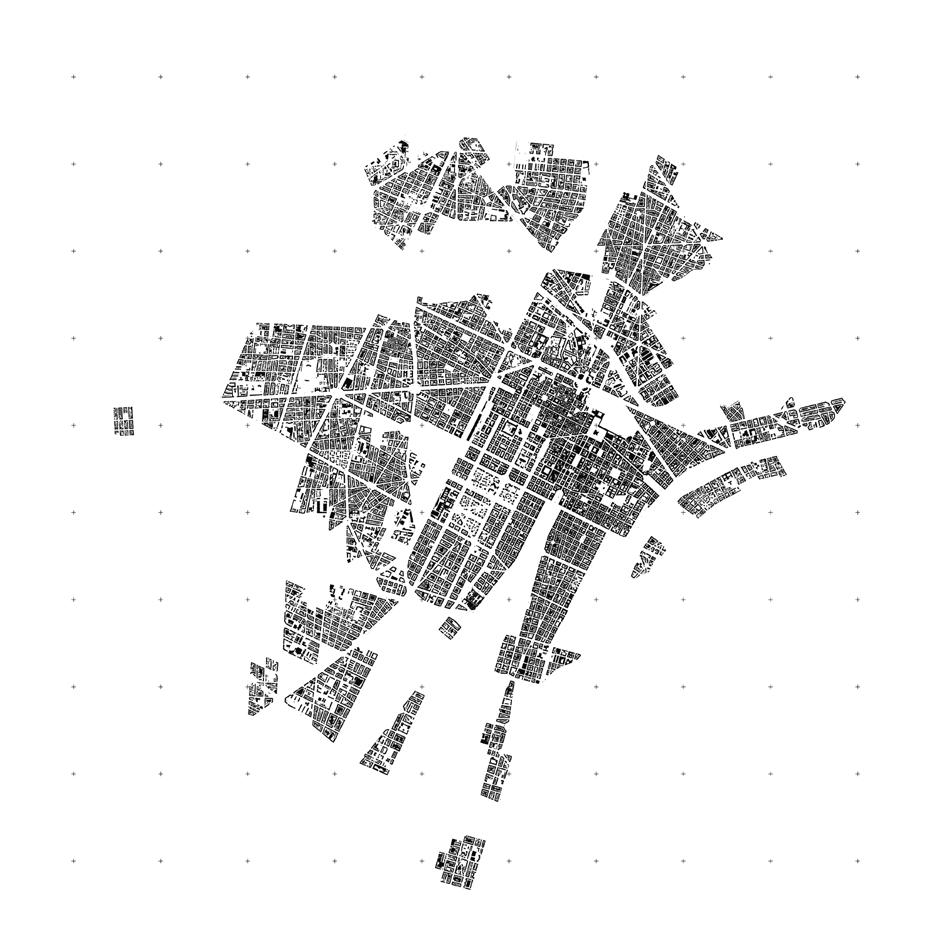
1 km 7 EMERGENZE/INTERFERENZE | Gridded Turin
Barriera di Milano, 45.096839°, 7.694474°
Vallette, 45.098972°, 7.646067°
San Donato, 45.078430°, 7.667150°
Aurora, 45.081786°, 7.690221°
Borgo Filadelfia, 45.043272°, 7.659165°
San Donato, 45.079288°, 7.667197°
Cit Turin, 45.072681°, 7.655436°
Barriera di Milano, 45.091888°, 7.689396°
Vanchiglia, 45.071535°, 7.696828°
Aurora, 45.077118°, 7.686538°
Centro, 45.072776°, 7.679802°
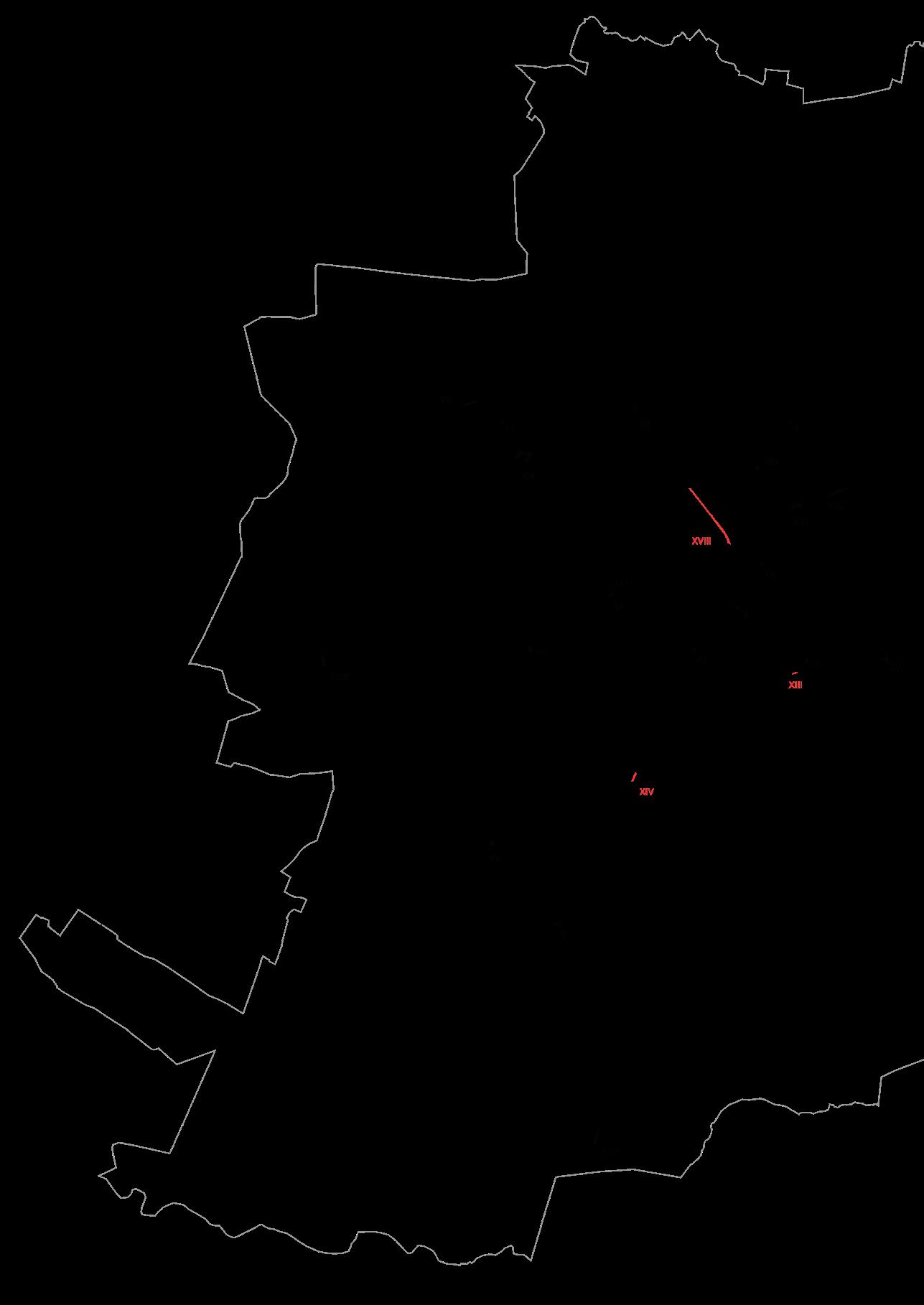
Borgo Vittoria, 45.098002°, 7.671134°
Vanchiglia, 45.070129°, 7.695085°
Crocetta, 45.059351°, 7.670997°
Santa Rita, 45.051908°, 7.649251°
Vanchiglietta, 45.071681°, 7.708701°
Lingotto, 45.020453°, 7.664965°
Aurora, 45.088052°, 7.681183°
Vallette, 45.093437°, 7.653217°
Vallette, 45.096962°, 7.650958°
Barriera di Milano, 45.087979°, 7.694833°
Barriera di Milano, 45.090077°, 7.702023°
Pozzo Strada, 45.071334°, 7.62377
Aurora, 45.076685°, 7.697134°
8
I II III IV V VI VII VIII IX X XI XII XIII XIV XV XVI XVII XVIII XIX XX XXI XXII XXIII XXIV 1 km EMERGENZE/INTERFERENZE | Exceptions


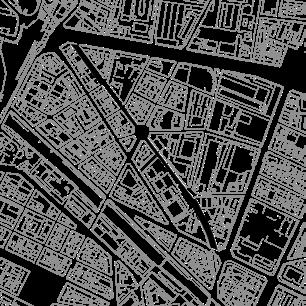
9 1km Aurora
Crocetta
EMERGENZE/INTERFERENZE | 3
Vanchiglia

5m 10 EMERGENZE/INTERFERENZE | Vanchiglia groundfloor plan

11 EMERGENZE/INTERFERENZE | Tropical oasis

5m 12 EMERGENZE/INTERFERENZE | Sections

13 EMERGENZE/INTERFERENZE | Tropical oasis
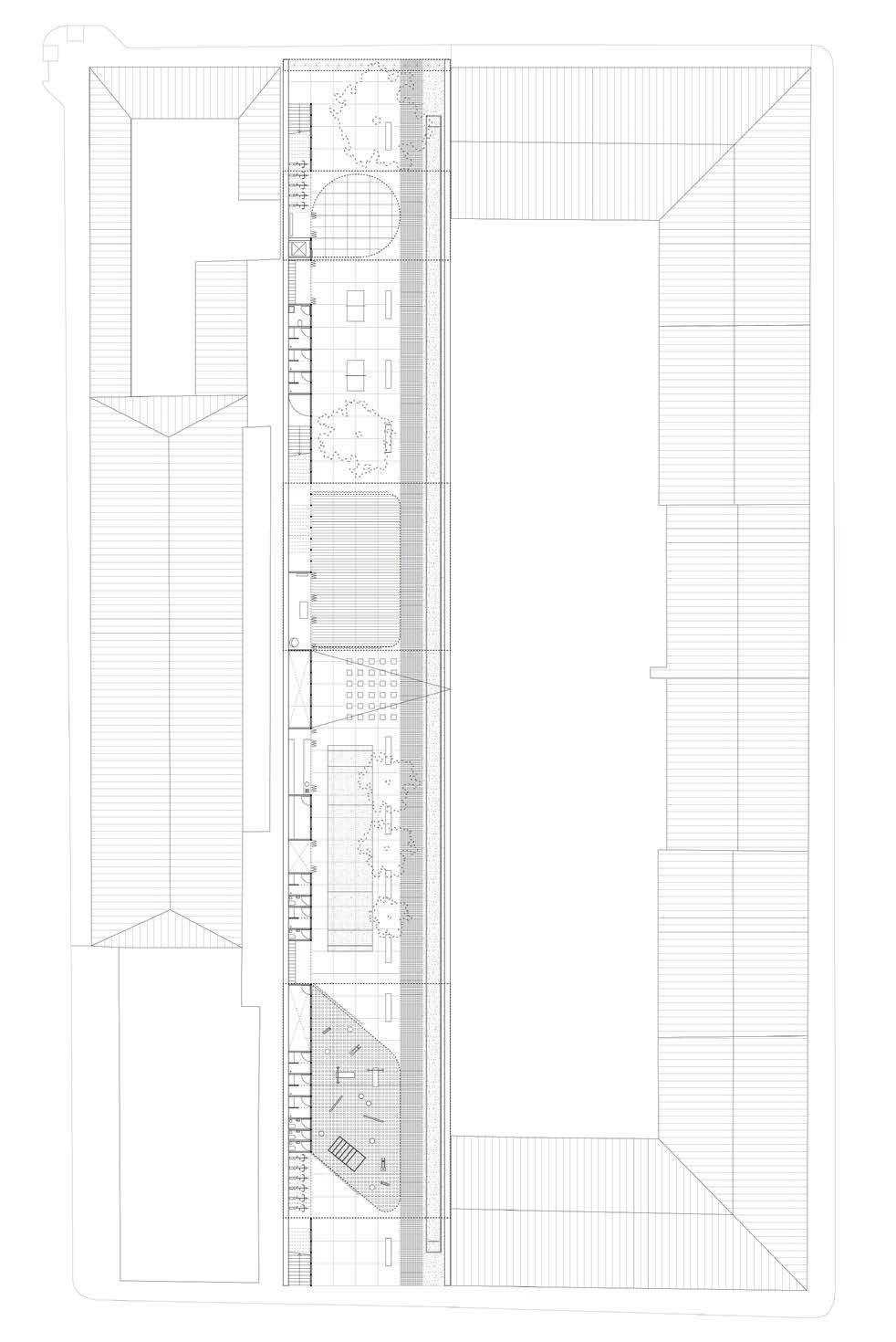
5m 14 EMERGENZE/INTERFERENZE | Crocetta groundfloor plan
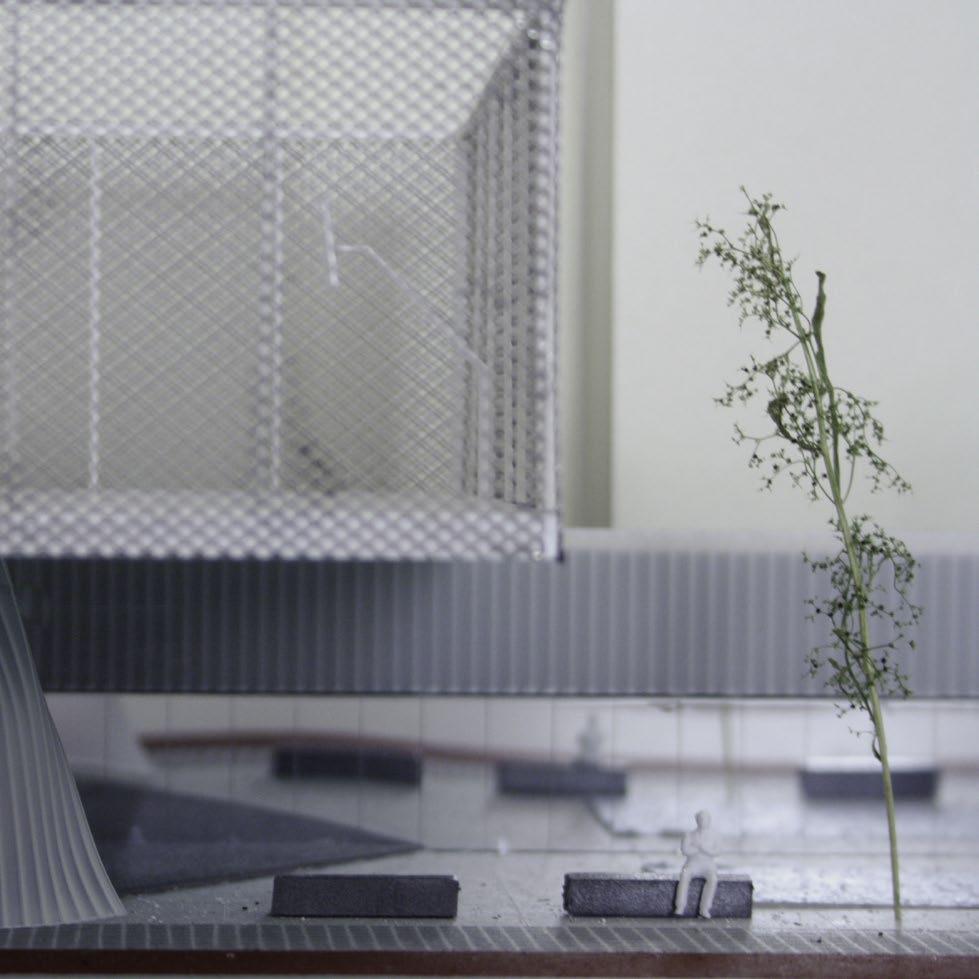
15 EMERGENZE/INTERFERENZE | Courtyard gym
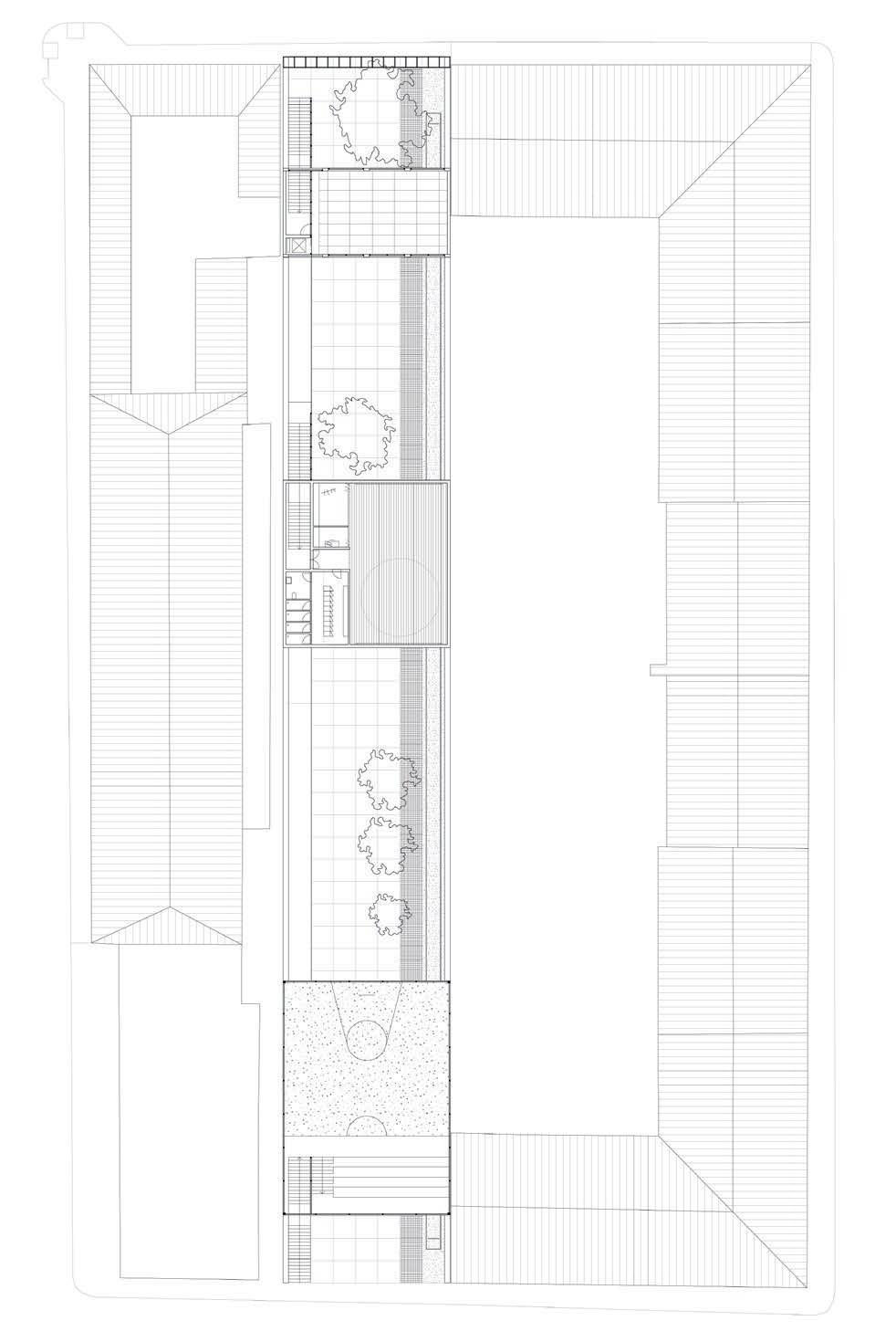
5m 16 EMERGENZE/INTERFERENZE | Crocetta first floor plan

17 EMERGENZE/INTERFERENZE | Courtyard gym

5m 18 EMERGENZE/INTERFERENZE | Longitudinal section

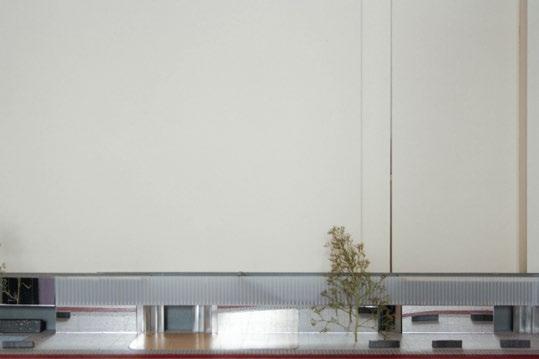
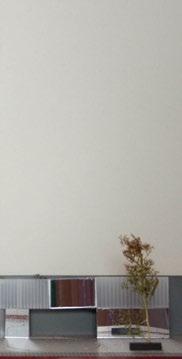
19 EMERGENZE/INTERFERENZE | Courtyard gym

5m 20 EMERGENZE/INTERFERENZE | Aurora groundfloor plan
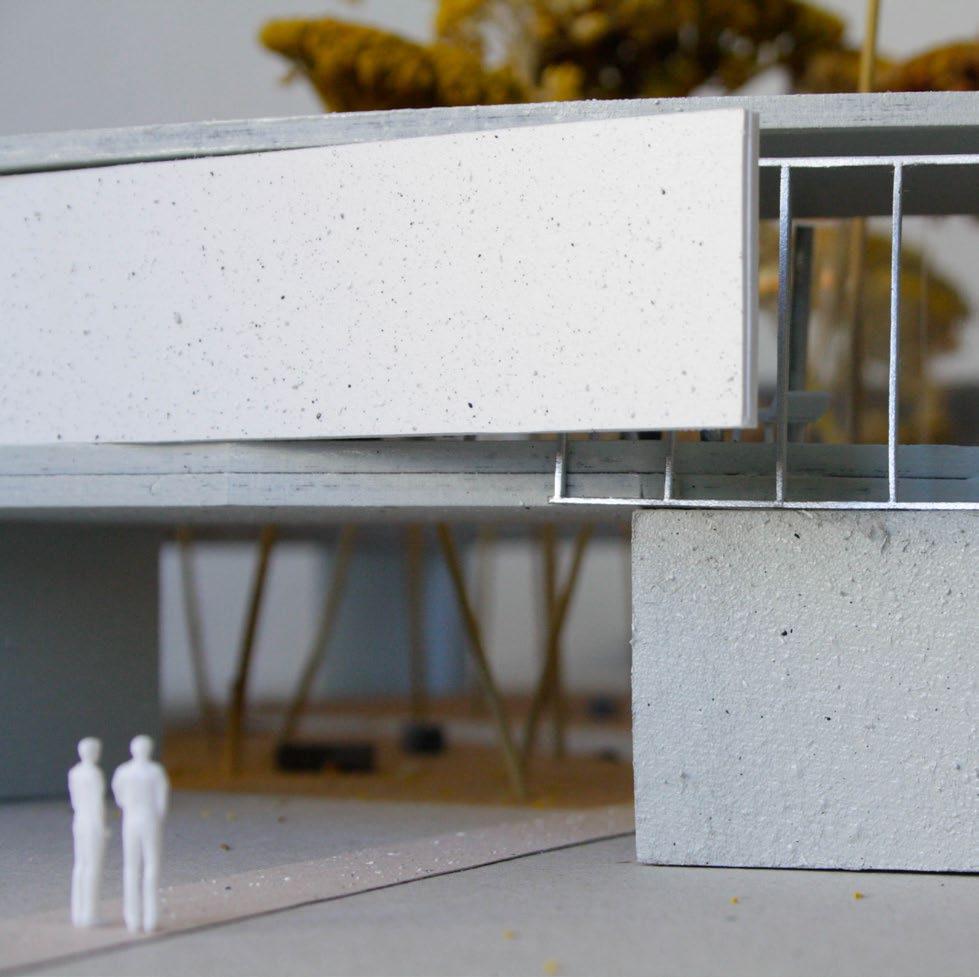
21 EMERGENZE/INTERFERENZE | Tondo
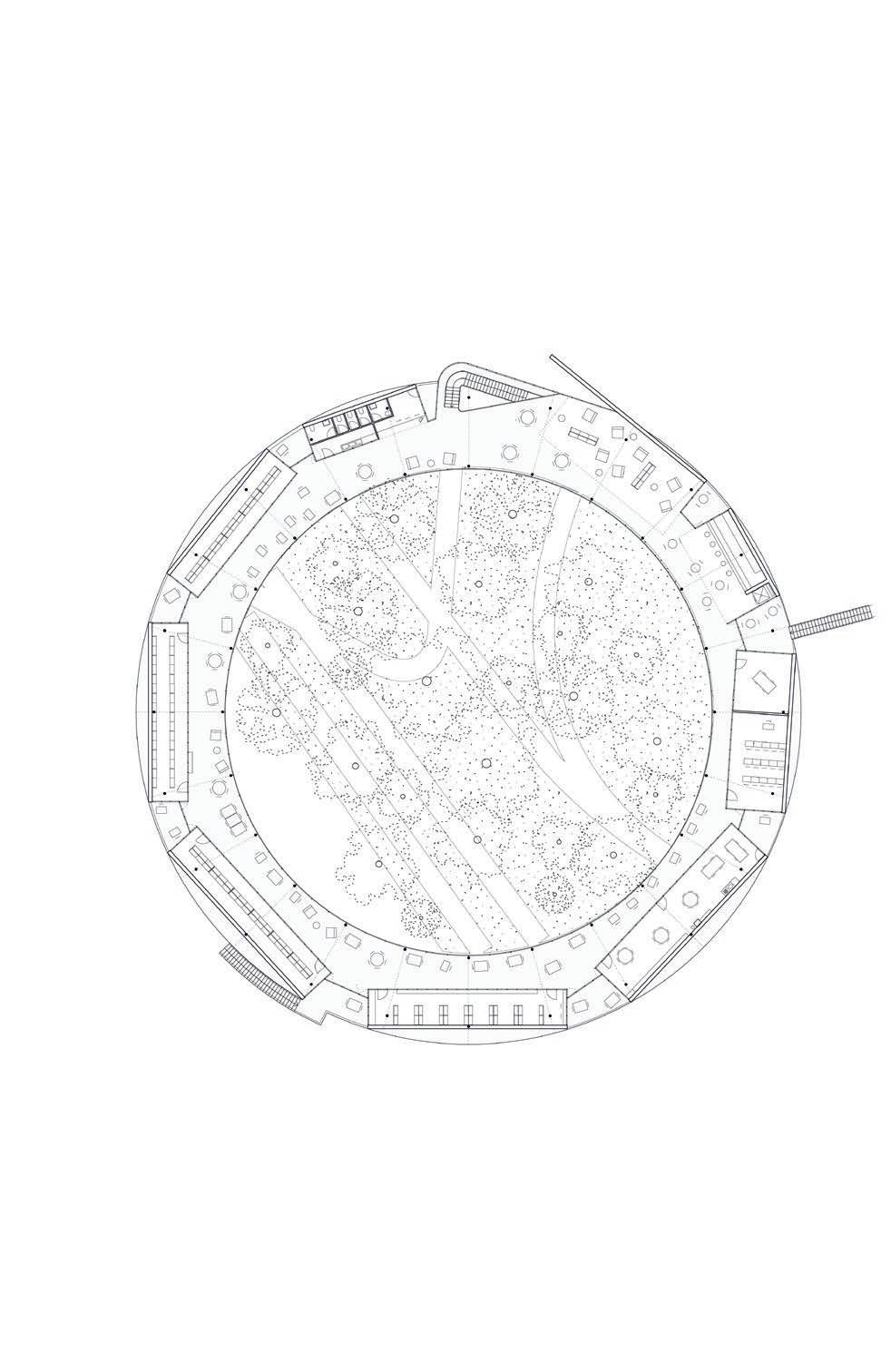
5m 22 EMERGENZE/INTERFERENZE | Aurora first floor plan

23 EMERGENZE/INTERFERENZE | Tondo

5m 24 EMERGENZE/INTERFERENZE | Longitudinal section
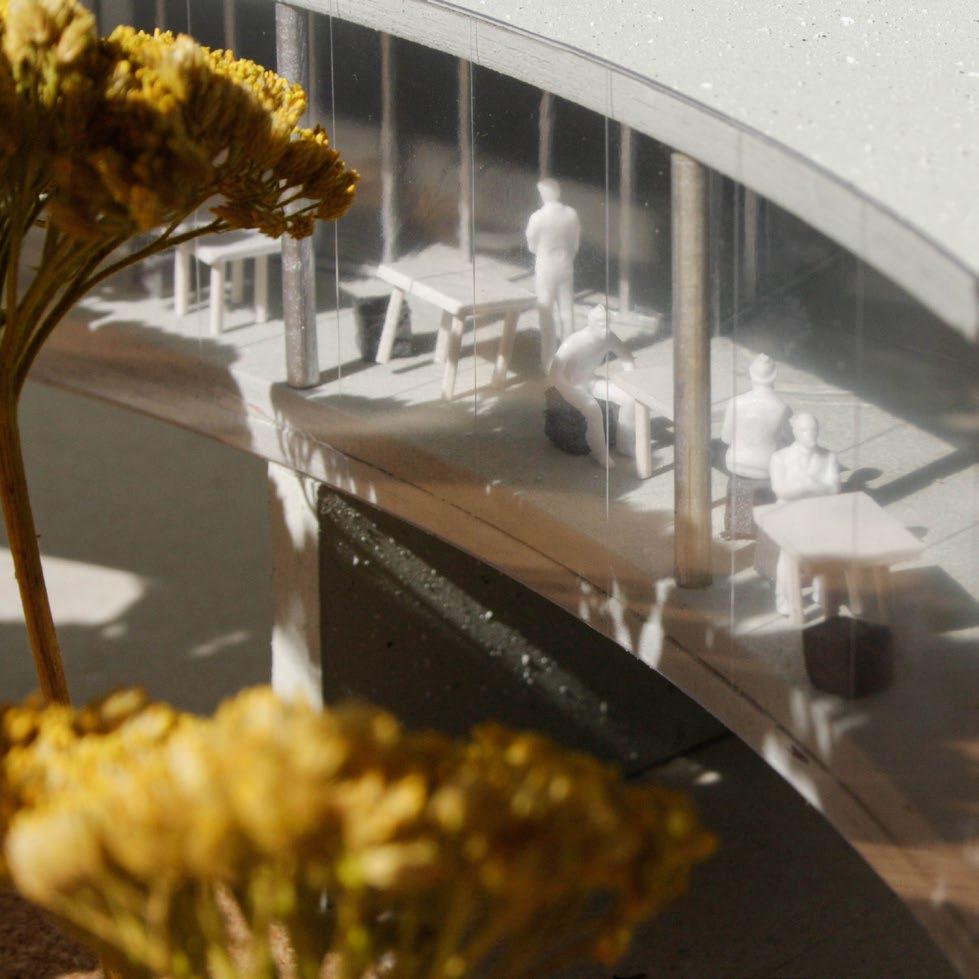
25 EMERGENZE/INTERFERENZE | Tondo

26 EMERGENZE/INTERFERENZE | Light echoes

27 EMERGENZE/INTERFERENZE | Light echoes
OF ENOUGHNESS: ISLANDS
New towns along the belt and road
Architecture and Urban Space studio
Supervisors:
Team:
AIRPORT CITY
An island, for the autonomy of its form from the context, (it will become?) a peninsula, for the situation of proximity and the role assigned: an Airport City, a natural extension of the airport infrastructure. Its aim: to resist the process of urbanization that will take place once the growing Lanzhou will gain enough power. Until then, it will counteract the city itself - a kind of oasis in the desert or, to better say, a green island.
KULTURFORUM
Six different spatial experiences, gathered trough an enfilade, form a sort of architectural typologies sequence: a mysterious object that encloses between two walls art, culture and public life.
HOUSING BLOCK
What can be the result of transposing perhaps the less successful soviet residential model into an airport city? From super(block) to mini: from a permanent way of living to a temporary one, from complete isolation to a certain degree of public life. The block components: a socle and some buildings, the first an enclosed village of patio typology housing, the last a collection of different housing models standing upon it. The exception: two digging curves recycle the patio typology to create an ambiguous indoor/outdoor collective experience.
See more on: @chinaroom_polito
Politecnico of Turin
Michele Bonino (PoliTo), Alberto Bologna (PoliTo), Angelo Sampieri (PoliTo), Florence Graezer Bideau (EPFL), Arianna Maria Ponzini
Riccardo Masala, Ahmed Mansouri, Simona Belluscio
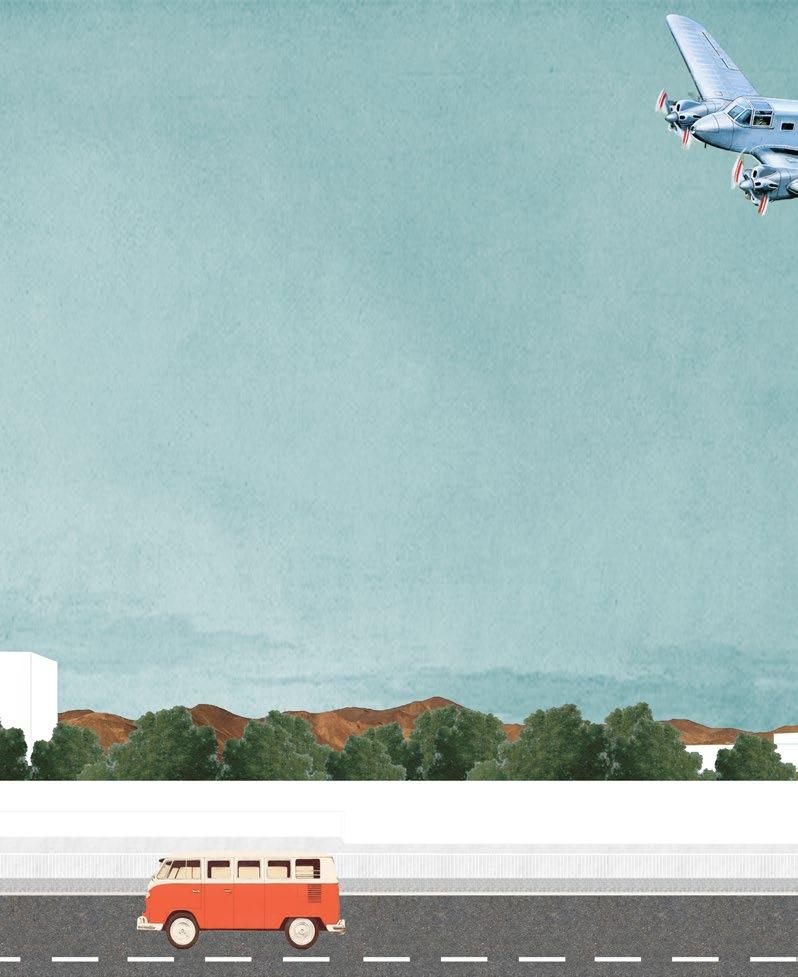
29

30 OF ENOUGHNESS | Natural system

31 OF ENOUGHNESS | Urban morphologies

25m 32 OF ENOUGHNESS | Island
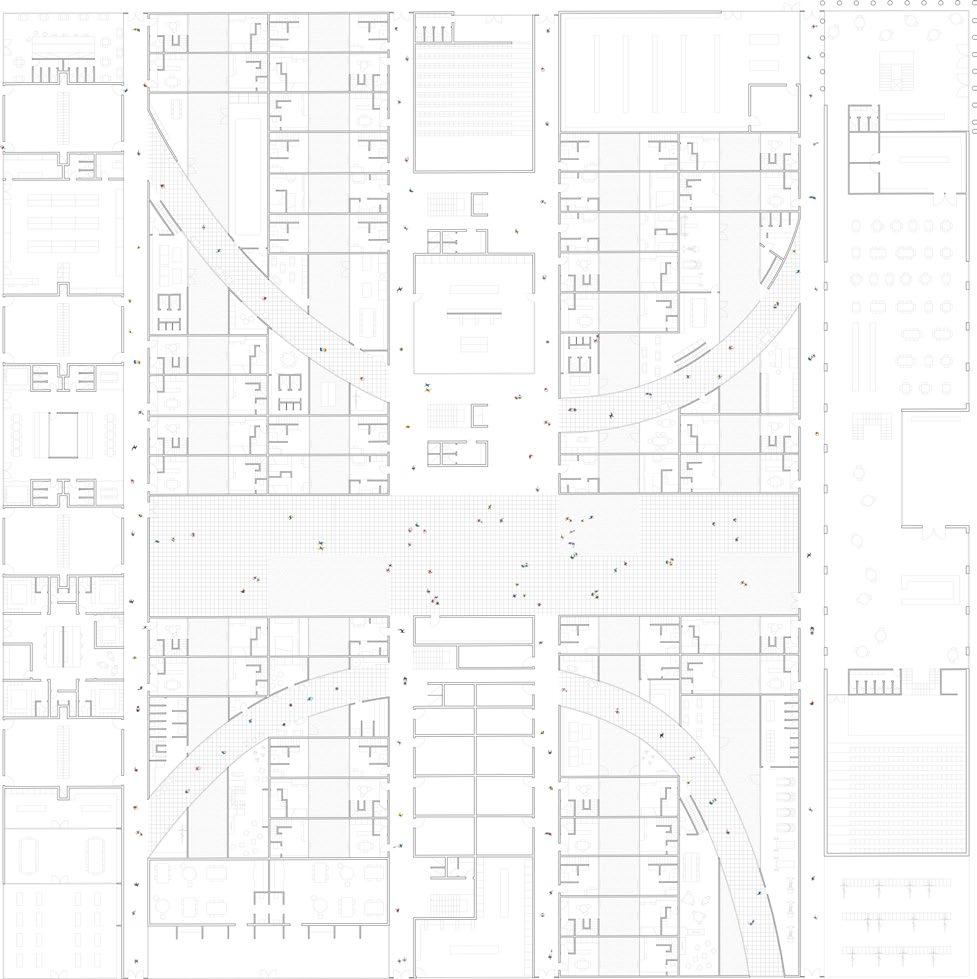
5m 33 OF ENOUGHNESS | Housing block
Section
First fl oor plan

Ground fl oor plan

5m 34 OF ENOUGHNESS | Kulturforum
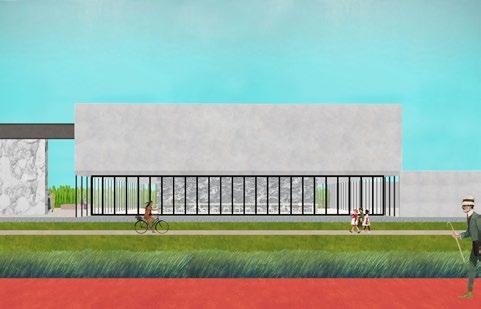
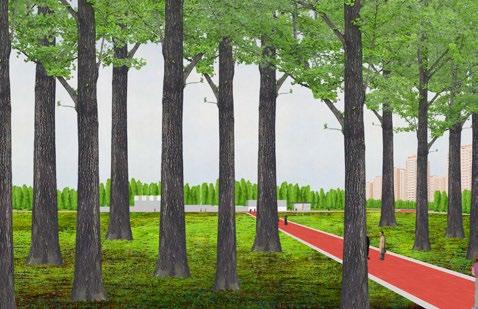




35 OF ENOUGHNESS | Frames
TOGETHERNESS
Collaborative housing in the Ex Osi Ghia area
Design Unit in Architecture and construction systems
Politecnico of Turin
Supervisors: G. Corbellini (PoliTo), L. Caneparo (PoliTo), S. Becchio (PoliTo), P. Borghino (PoliTo), V. Federighi, C. Corsico
Team: Riccardo Masala, Alessandra Viotti
The Ghia Area is an abandoned urban area not easy to manage due to many issues. The shape of the area is an irregular triangle (a ‘cul de sac’) in-between two branches of the railway coming from Porta Nuova station.
Making this area alive again, importing new flows that keep it active even in the non-central hours of the day, will hopefully also function as a deterrent for some phenomena of illegality present today, uncontrolled flows of unidentifiable people that create a feeling of insecurity.
The project was designed without connections to the context, considering isolation not a weakness but a strength. During the design process, we dealt with the problem of sustainability, better affordability and social integration, concentration and sharing of space, adaptive processes and variability of structures in order to give a greater flexibility over time.
The area was organized by arranging the space rhytmically with six buildings. Those buildings, are placed in relation to the alignment to the railway perpendicularly and one longitudinally in the most extended area to the north-east. Those constructions, which represent the same skin but vary according to length and height, reaching a maximum of seven floors, are organized by five different typologies of short-term accommodations, according to the time of staying and the necessities of different people. The success of the near Toolbox coworking suggests also to look at the needs of youth culture in terms of public and shared spaces.
The facilities and commercial activities in the area mainly support the dwellings, but they also try to attract users from the outside in order to enhance the potentiality of the area.
See
more on: @mmw.arch
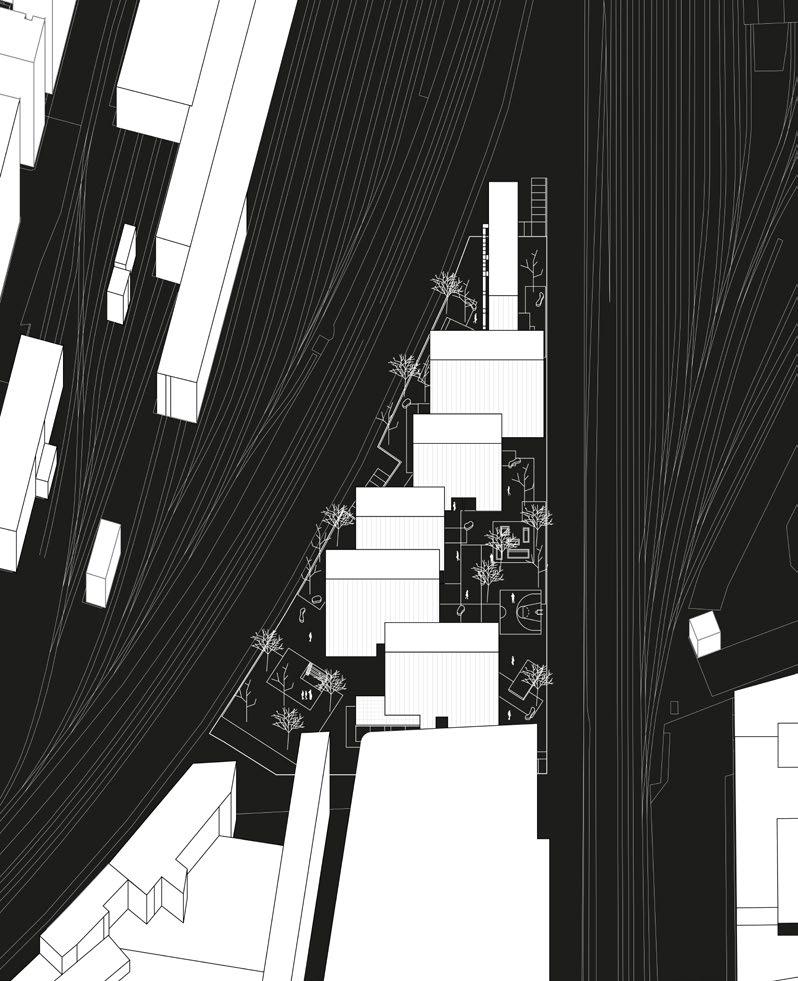
37

38 TOGETHERNESS | Axo

5m 39 TOGETHERNESS | Ground floor plan
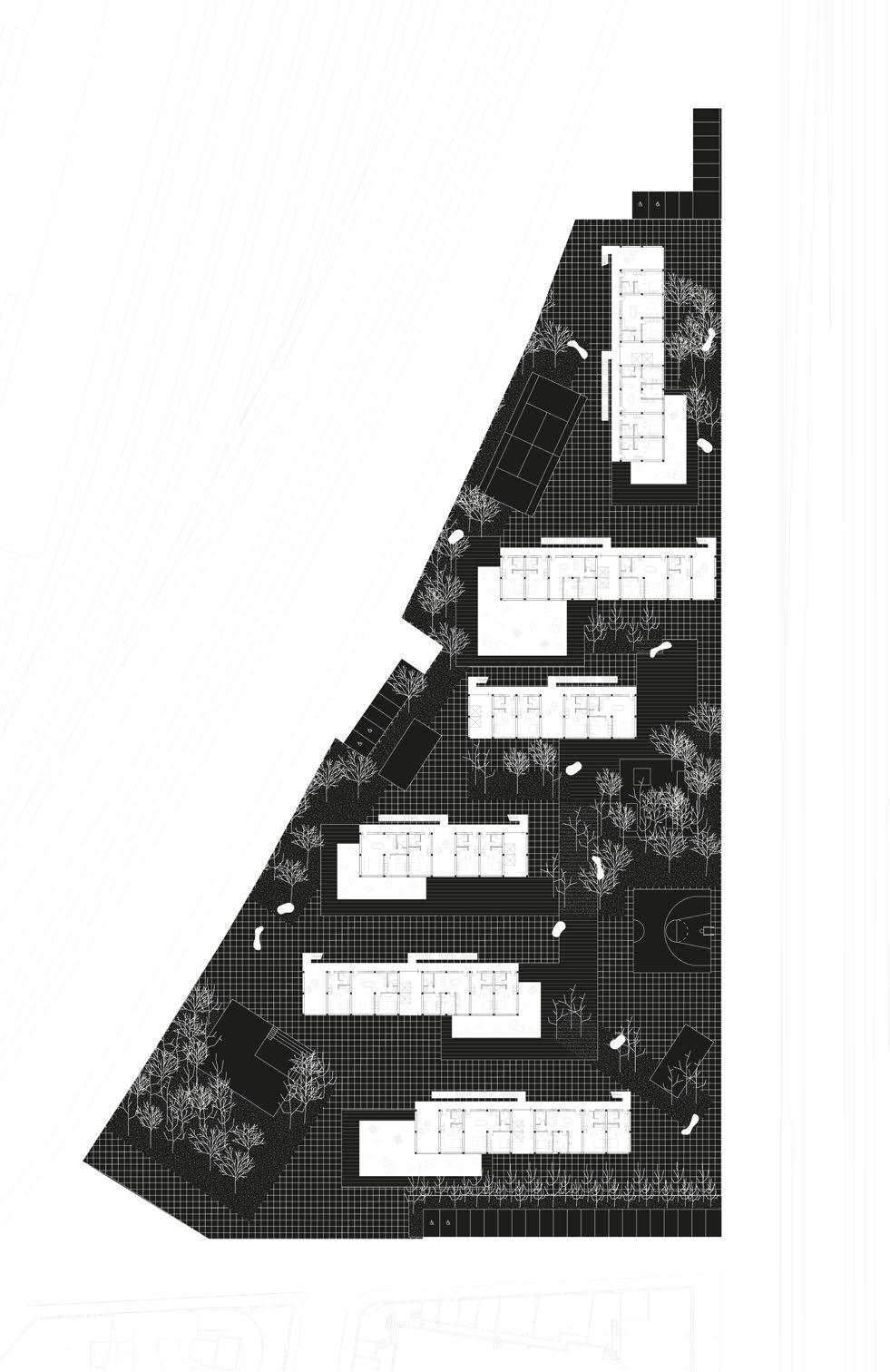
5m 40 TOGETHERNESS | Type floor plan
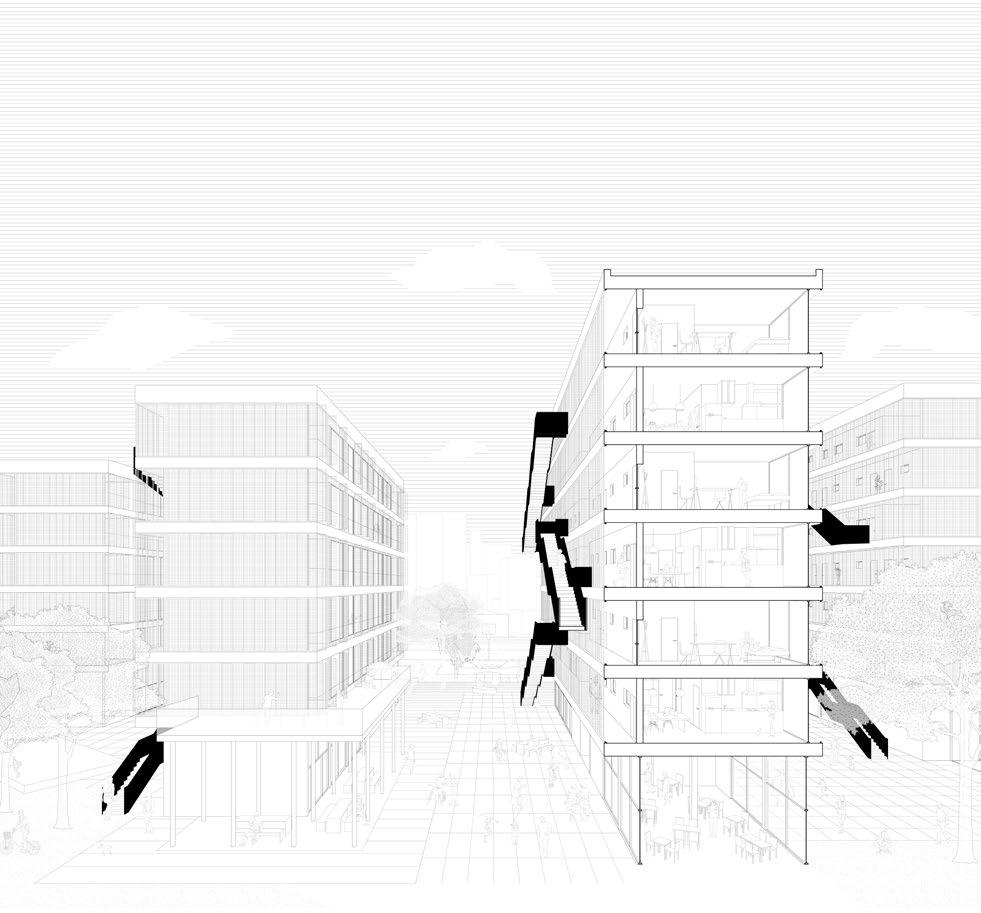
41 TOGETHERNESS | Perspective section

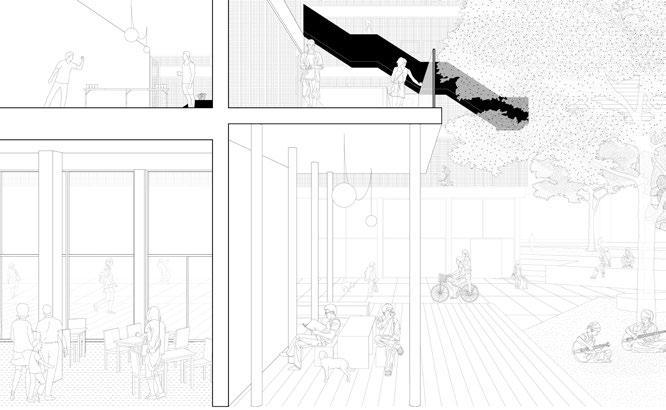
42 TOGETHERNESS | Housing





90 cm 43 TOGETHERNESS | Details
Reuse Italy competition
Chiesa Diruta
Reuse the fallen church
The main concern with the Chiesa Diruta is how to reactivate such an important building without compromising its identity within the fabric of Grottole. To do so, the project rotates around simple and elementary actions, almost the bare necessary, and the idea of respecting as much as possible the spatial configuration of the church typology.
URBANITY
Besides the main events that could take place in the church, the project starts from the urban possibilities that can emerge from the ruin position. Strategically located between the dense town and the landscape of the Murge, the intervention aims at re-enabling the urban relevance of the Chiesa Diruta. To do so, the first move is to setback the new façade, to keep the original one, offering to the city a public space, giving the perception of being inside the church while still being outdoor. A kind of external lounge, the square absorbs the incoming fluxes of people and offers a public path from the city to the rooftop, a larger square on top of the ruin, that allows both outdoor events and a panoramic view of the surrounding landscape. On the other side of the church, 8 meters below the main floor plan, the project profits from the presence of a small square, to place the bar/restaurant activity that can extend outdoor and enjoy the panoramic view. Both these aspects are meant to be firstly opportunities for the citizens that can live the church as before, regardless of the activities of the new concert hall.
TOWER
A new ‘campanile’ reconstructs the image of what was there: within the massive walls of the former bell tower, a new light structure finds its own space, reshaping the townscape of Grottole. This element becomes an urban reference, still respecting his ‘competitors’: the Schinulfo Castle and the Chiesa Madre. Besides its urban role, the tower is mainly allowing to reach the different levels around which the projects are articulated: the matroneum, and the rooftop.
ROOFTOP
Instead of emerging from the church, the rooftop platform is inserted slightly below the level of the corniche, giving the sensation of being on a terrace surrounded by the original walls.
CONCERT HALL
The new concert hall is intended to be a simple and flexible space, in order to absorb the different events and activities imagined. The nave is left as a big void perceiving the typical reverb of a church, with a matroneum added on a different level, suspended from the roof structure. When not necessary, mobile furniture can be stored in two lateral apses, allowing for different activities to take place within the central space. The main guests have an independent entrance from the transept, with a dedicated level for personal space
Grottole, Matera Team: Riccardo Masala, Ahmed Mansouri, Simona Belluscio
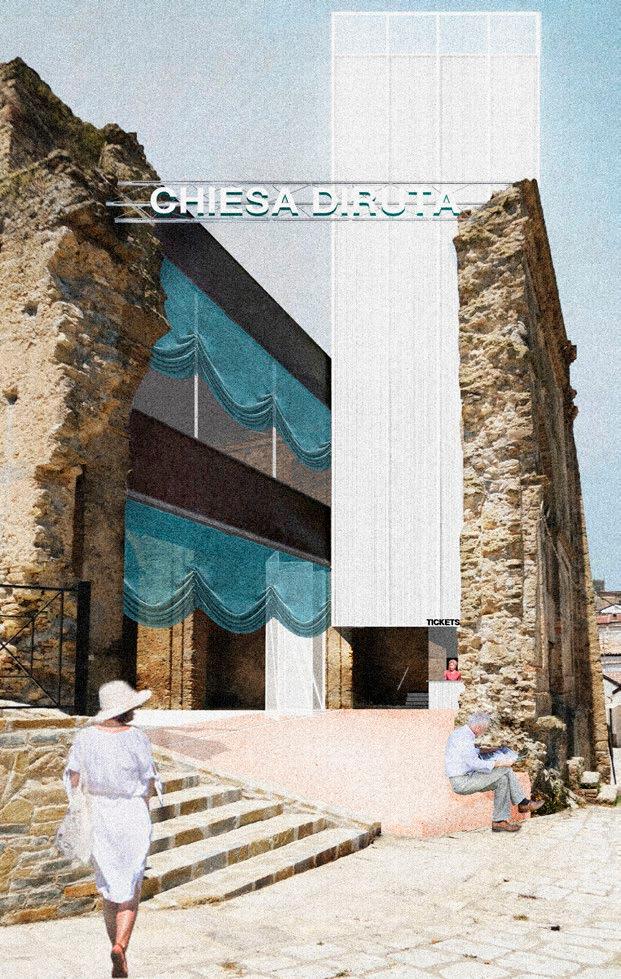
45

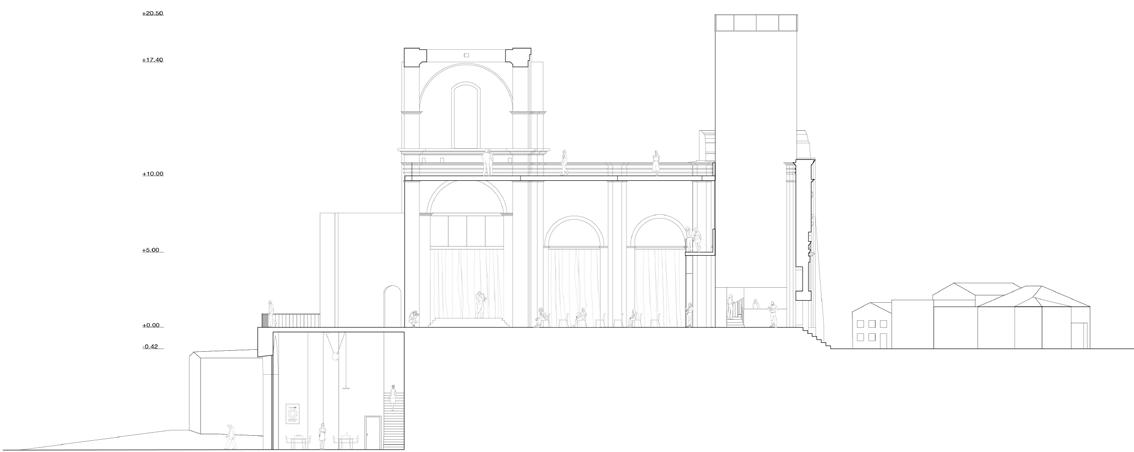
5m 46 CHIESA DIRUTA | Concert hall
Ground fl oor plan
Longitudinal section
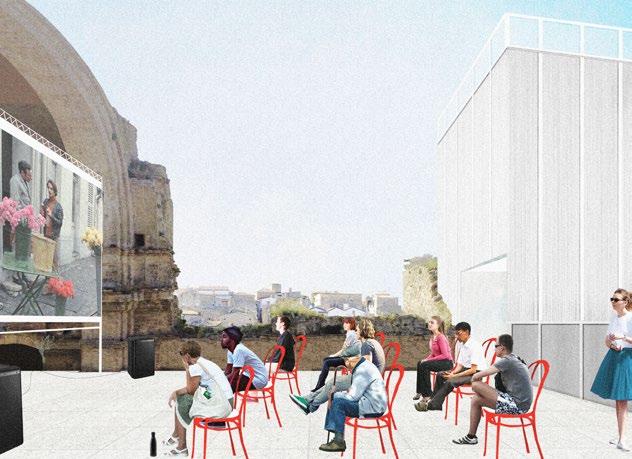

47 CHIESA DIRUTA | Frames


























































