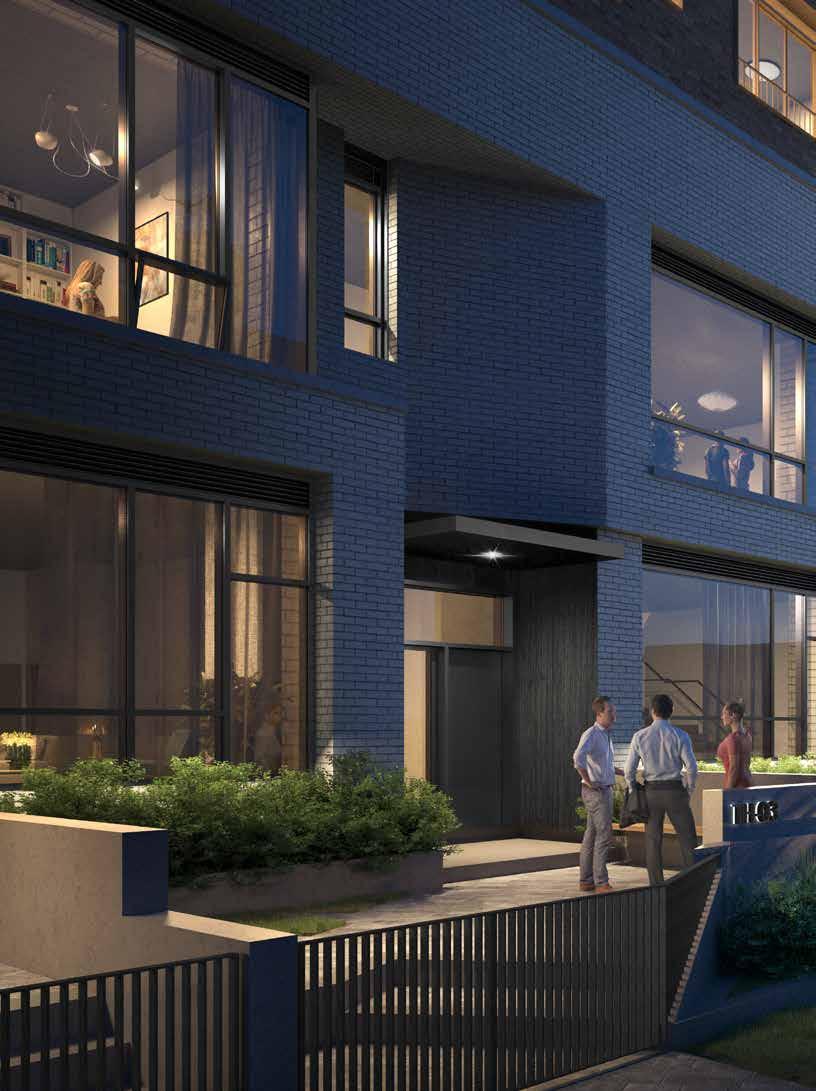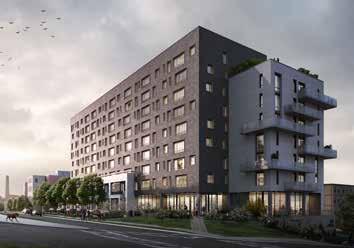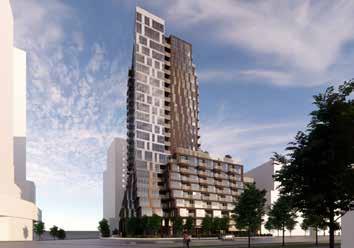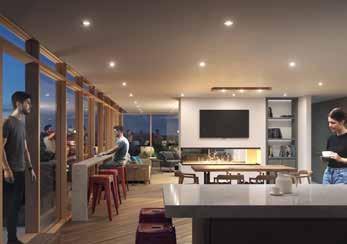
6 minute read
Rental-Housing of the Future
How will COVID-19 impact residential building design?
RENTAL HOUSING OF THE FUTURE

By Erin Ruddy
When architects set out to design a living space, the end result is informed by many factors — occupant lifestyle and aesthetics being among them. Add in the threat of a deadly pandemic, and what used to be the hallmarks of multi-residential building design have suddenly altered considerably. Today, developers and designers planning purpose-built rental communities must incorporate health and safety in a way they’ve never had to before.


Jonathan King, principal at the architectural firm BNKC has led the design on several notable projects — including two Toronto apartment developments currently underway at 2720 Danforth Ave and 5509 Dundas, and the East City Condos redevelopment project in Peterborough. With King’s experience in residential design and the pandemic continuing to pose a threat, his insight into what will emerge in terms of trends, is not only timely, but crucial.
“The main drivers are aesthetics, durability, life-cycle costs, flexibility — and now infection control in the wake of COVID-19,” he said. “I believe that the consideration of materials used in public and high traffic areas and design of the mechanical systems will be reconsidered.”
Designers will strive to achieve a balancing act by creating a welcoming, visually-pleasing space while also prioritizing cleaning and maintenance, factoring in the need for potential retrofits should it be necessary to reduce the spread of future infections.
“Also, technology will play an even greater role in helping us manage these spaces,” he continued. “For instance, allowing residents to enter their building and call an elevator from their mobile device without touching a surface as they pass up to their suite, or booking a conference room for a work-from-home meeting. System integration will play a bigger part of future solutions.”
Flexible amenity spaces
With communal spaces and shared amenities being important features of any building, particularly in apartments where the units are on the small side, King revealed changes are already underway to how these areas are being approached.
“We are looking at how to re-program both our indoor and outdoor amenity spaces. We are looking to create more flexibility to allow for continuous use by individuals or smaller groups,” he said. “Bookable spaces where students can study...conference rooms to support working from home...outdoor dining areas and unique play spaces — these features are going to become even more important in the future.”
5507–5509 Dundas St. West
21 Storeys / 251 Units / 276,525 square feet
5507-5509 Dundas is a catalyst to the redevelopment of central Etobicoke by the City of Toron-to to promote density through mixed-use, transit-oriented development. One of the first highrise developments in the neighbourhood, this 21-storey rental apartment targets young profes-sionals who desire easy access to Pearson Airport and Downtown Toronto, while avoiding the high cost of the downtown housing market.
The building offers generous indoor and outdoor amenities that encourage a social culture for the tenants, including a spacious lobby, a bike repair workshop, pet wash station, and exercise club.
The 21-storey tower is accompanied by a series of townhomes, addressing the need for quality purpose-built rental accommodation of all kinds. Young professionals seeking beautiful design and serviced amenities that don’t necessarily want to buy into the condo market will likely make up the bulk of the tenant-base.

Affordability
As physical distancing and work-from-home measures continue to keep many people out of the office, the pandemic is showing us that remote work is viable, and that in some cases, it may even be preferable.
“While the jury is still out on what the actual outcomes may be in terms of work productivity in the wake of COVID-19, what’s clear is that working remotely has, for some, proved to be possible,” King said. “This may open the door for some young people in the workforce to reconsider the affordability challenges they face in renting in Toronto; they may even consider moving further afield. We could see a mass migration to the suburbs and a need for residential design in those places to appeal to a young “urban” clientele in search of a more balanced lifestyle and, more importantly, space.”
In fact, this movement is already happening with densification initiatives underway in several GTA satellite cities. To contend with the population boom, several developers are building mega mixed-use projects to accommodate the growth and appeal to this very demographic King speaks of. The East City residential development at the St. Joseph’s Hospital in Peterborough is a great example of this. Scheduled for completion in fall 2020, the old St. Joseph’s hospital site is currently being converted into offices, condos and rental units.
Aside from COVID-19 and ongoing supply shortages, what other forces are reshaping multi-residential building design?
According to King, affordability and a diverse spectrum of unit types are as important as they were pre-pandemic. “With the City of Toronto’s mandate to increase housing supply, specifically around purpose-built rentals, new development continues to be a major priority — even with the economic slowdown caused by COVID-19,” he said. “This is a fact that developers are attuned to. They are focused on delivering new housing units to the regions in need — upgrading or infilling existing rental sites, through programs like the Tower Renewal Project.”
Meanwhile, new technologies, collaboration and better streamlined processes are helping to bring more rental

2720 – 2734 Danforth Avenue
9 Storeys / 81 Units / 59,530 square feet
2720 Danforth Avenue is a new purpose-built rental building coming soon to an area of Toronto that is only now beginning to experience significant infill. Situated along a transit-rich corridor, the mid-rise apartment will contain 81 units and offer a mix of retail and a ‘hotel’ component at the second level. The façade is masonry with a series of punched windows, responding to the eclectic urban fabric of the neighbourhood and respecting the cultural assets that already exist on the site. The designers took their inspiration from two heritage buildings to inform the exterior and complement the streetscape. The first building is in scale with many along the Danforth. The second is late 18th century and is one of Toronto’s first inns, The White House Hotel (1782).

projects to fruition. While international travel might be off the table for most individuals, at least for the foreseeable future, the need for adequate housing will never go away.
“What the COVID-19 situation has demonstrated is that it’s very possible to work remotely with technologies like VPN, Zoom, and Teams, but as powerful and liberating as these tools may be, they are no substitutes for face-to-face interaction and collaboration,” King said. “The challenge is not only in our ability to connect through technology, it’s also a matter of our mental health...the need for social interaction and access to nature.”
Ultimately, the question of affordability must be coupled with all these other needs human beings are born with. But one thing remains certain, rental apartments of the future won’t resemble what they used to.







