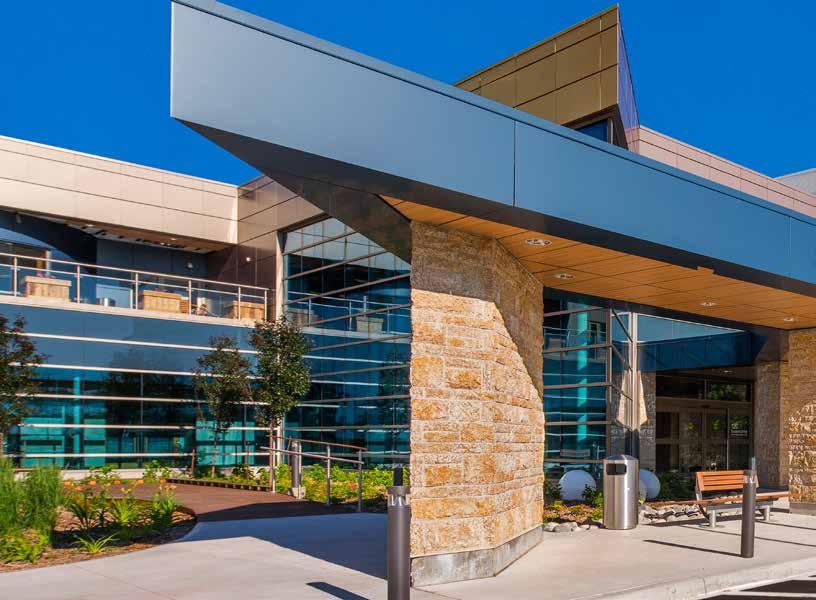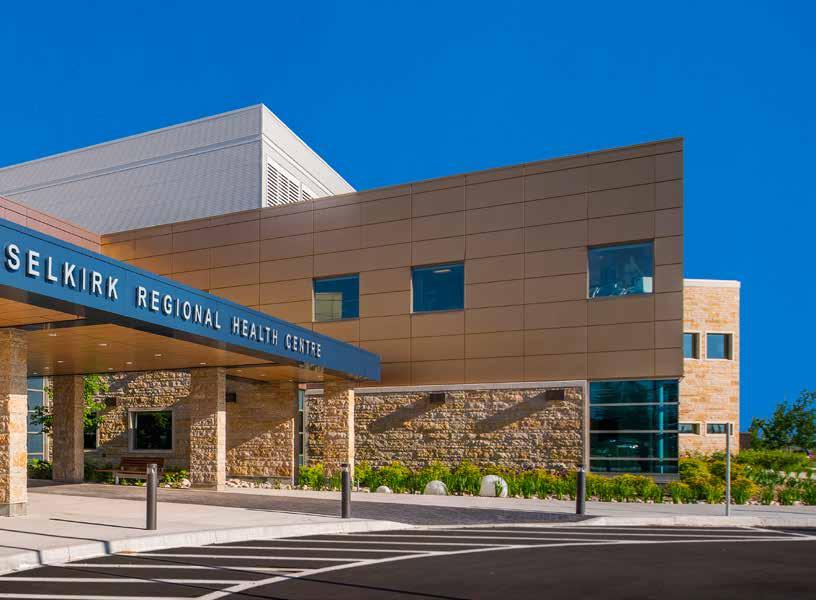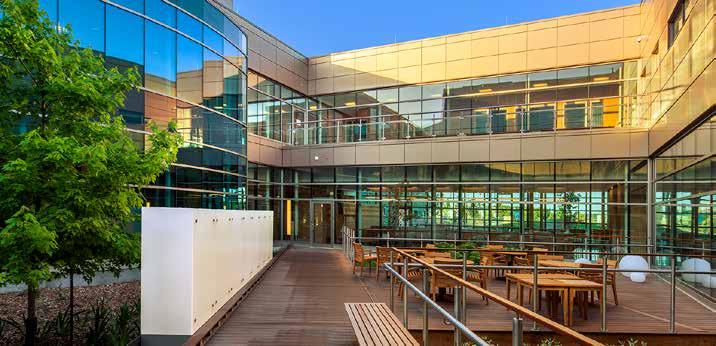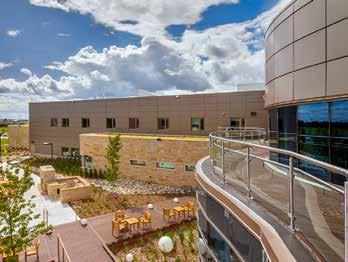
9 minute read
A Hospital of Firsts
from CHF Fall 2020
by MediaEdge
Un hôpital innovant
Twice as large as the 1983-obsolete facility it replaced, Selkirk Regional Health Centre (SRHC) has changed the way healthcare is delivered in rural Manitoba since it opened in June 2017. Situated on what was once 30 acres of commercial vacant lands that was transformed into a park-like setting, the 184,750-squarefoot, two-storey hospital is a healing hub for the more than 124,000 people that call the Interlake-Eastern Health Region home. It houses a family birthing unit, dialysis, surgery, rehabilitation services, community cancer outreach, palliative care, outpatient programs and a diagnostic imaging department, which includes the area’s first-ever MRI machine. As well, with Indigenous populations representing 22 per cent of the region’s residents inclusive of 17 First Nations communities, SRHC has a spiritual health centre that can accommodate smudging ceremonies.
“It was designed and constructed with a whole different concept of care in mind,” says Gary Dandeneau, regional director of capital Deux fois plus grand que l’établissement obsolète de 1983 qu’il a remplacé, le Centre régional de santé de Selkirk (SRHC) a changé la façon dont les soins de santé sont dispensés dans les régions rurales du Manitoba depuis son ouverture en Juin 2017. L’hôpital de deux étages et 184,750 pieds carrés est un centre de soins pour plus de 124,000 personnes qui habitent la région sanitaire InterlakeEastern. On y trouve une unité familiale de naissance, des services de dialyse, de chirurgie, de réadaptation, de sensibilisation communautaire au cancer, des soins palliatifs, des programmes de consultation externe et un service d’imagerie diagnostique, muni du tout premier appareil d’IRM de la région. De plus, les populations indigènes représentant 22% des résidents, y compris 17 communautés des Premières nations. Le SRHC dispose donc d’un centre de santé spirituelle qui peut accueillir les cérémonies de purification.
“Il a été conçu et construit en tenant compte d’un tout autre concept de soins,” déclare Gary Dandeneau, directeur régional de

Photos courtesy Gerry Kopelow Photography
planning and facilities management for the Interlake-Eastern Regional Health Authority, about SRHC.
As a result, it boasts a number of firsts, not the least of which is the coveted Wayne McLellan Award of Excellence in Healthcare Facilities Management. The honour was formally bestowed Sept. 11, during a socially distanced presentation, with Dandeneau in attendance to graciously accept it on behalf of the health authority.
“We were really excited and humbled to be selected,” he says. “Some fantastic facilities were considered for the award, which really speaks to the level of excellence in healthcare design and construction throughout the country.”
SRHC is the only healthcare facility in Manitoba to have received accolades from the Canadian Healthcare Engineering Society.
It’s also the first in the province to attain Leadership in Energy and Environmental Design (LEED) Gold. la planification des immobilisations pour la Interlake-Eastern Regional Health Authority.
Par conséquent, l’hôpital se targue d’un certain nombre de premières, notamment le très convoité Wayne McLellan Award of Excellence in Healthcare Facilities Management. Ce prix a été officiellement attribué le 11 Septembre 2009.
“Nous avons été très émus de cette sélection,” dit-il. “Nous étions en concurrence avec des établissements fantastiques.”
Le SRHC est le seul établissement de soins de santé au Manitoba à avoir reçu des éloges de la Société canadienne d’ingénierie des soins de santé.
C’est aussi la première fois dans la province à obtenir la certification Or du programme Leadership in Energy and Environmental Design (LEED).
“Comme l’exige la politique de construction écologique de la province, nous nous sommes efforcés d’obtenir la certification LEED Argent, si bien que nous étions ravis d’atteindre le niveau suivant,” déclare Dandeneau.


“As required by the province’s green building policy, we strove for LEED Silver, so we were ecstatic to reach the next level,” says Dandeneau.
This was achieved, in part, through a 43 per cent reduction in water use (compared to the baseline hospital standard) with the inclusion of low-flow technologies; and 44 per cent energy savings (compared to the 1997 Model National Energy Code for Buildings) as a result of the high-performance envelope, heat recovery from exhaust air, LED lighting design, condensing boilers, variable speed drives on all primary heating/cooling pumps and supply fans, and the central heat pump plant that’s coupled to a geothermal ground loop. The heat pump system stores heat energy in the ground during summer cooling months and extracts the heat in winter. When the heat pump capacity has been exceeded, a system of condensing gas-fired boilers provides additional heating in winter, while a fluid cooler rejects excess heat during summer.
“It’s the largest horizontal loop geothermal system of any hospital in Manitoba,” says Dandeneau. “The 550,000-squarefoot field below the parking lots drives 16 high-tech heat

Ce résultat a été obtenu, en partie, grâce à une réduction de 43% de la consommation d’eau (par rapport à la norme hospitalière de base) grâce à l’utilisation de technologies à faible débit; et 44% d’économies d’énergie (par rapport à la norme du Code modèle national de l’énergie pour les bâtiments de 1997) grâce à l’enveloppe haute performance, à la récupération de chaleur de l’air évacué, à l’éclairage DEL, aux chaudières à condensation, aux variateurs de vitesse de toutes les pompes de chauffage/refroidissement primaires, à des ventilateurs d’alimentation et à l’installation de pompe à chaleur centrale couplée à une boucle souterraine géothermique. Le système de thermopompe échange l’énergie thermique avec le sol. Un système de chaudières à gaz à condensation fournit un chauffage supplémentaire en hiver, tandis qu’un refroidisseur à fluide rejette la chaleur excédentaire en été.
“C’est le plus grand système géothermique à boucle horizontale de tous les hôpitaux du Manitoba,” précise Dandeneau. “Le terrain de 550,000 pieds carrés alimente
pumps for 100 per cent of the cooling and 60-70 per cent of the required heating by the hospital in any given year.”
Other notable sustainable measures include the diversion of 63 per cent of construction waste from landfill disposal through recycling efforts, a green roof, smart power outdoor parking receptacles that regulate power flow, electric vehicle charging stations to help reduce greenhouse gas emissions and a renewable energy certificate that offsets 100 per cent of the building’s regulated electricity.
The electrical components are extensive and converge all data and communication onto one common network. This approach — a first for any healthcare facility in the province — is designed for true resiliency, with emergency backup generators that can run the entire facility through extended power failures.
“The facility has fully redundant systems, making it completely self-sufficient in addition to being a beautiful site,” says Dandeneau.
Upon entering SRHC, it’s evident that patient well-being was a guiding principle throughout the design process. The state-of-the-art structure features 17,000 square feet of windows to allow as much natural light as possible into the building. Glazed curtain walls are also located in all public areas, starting at the front entrance and completely surrounding the interior open-air contemplation courtyard.
Several studies have documented the importance of light in reducing depression, decreasing fatigue and improving alertness. Incorporating light into a healthcare setting can be beneficial for staff, too. The presence of windows has been linked with increased satisfaction with the work environment.
Interior architecture and design elements reflect the special geography and history of the Interlake region, which is rich in aspen forests, inland lakes, grasslands and wetlands. The colours and finishes of the building echo the water, sky and earth. Shades of aqua and warm terra cotta balance the golden buff, locally quarried Tyndall limestone on the walls, terrazzo floors, warm wood and other natural materials.
For improved comfort and privacy, 80 per cent of beds are in single rooms. Private bedrooms were uniquely designed to allow bed position, with a preferred orientation at a 45-degree angle to the windows for enhanced sightlines to nature. Semiprivate rooms were created to allow privacy curtains to be drawn while maintaining access to the exterior views for both patient beds.
Ambulatory care components were planned with direct access from the main entrance. For instance, the emergency area has a three-bay ambulance drive-thru, which allows paramedics to unload patients in a climatecontrolled area that is well-lit 24 hours a day.
Access to the outdoors is abundant, with three roof terraces, a family/staff courtyard, sun decks and an outdoor kitchen. Extensive walkways run the xeriscaped landscape that includes more than 200 native trees and grasslands, all of which serve to uplift spirits and support the healing journey.
“SRHC is a hospital that doesn’t really feel or look like one,” says Dandeneau. “Whether a patient, visitor or staff member, it’s evident that we care about your experience at the facility.” 16 thermopompes de haute technologie pour 100% du refroidissement et 60 à 70% du chauffage.”
Parmi les autres mesures, mentionnons le réacheminement de 63% des déchets de construction, un toit vert, des prises de stationnement extérieures intelligentes qui régulent la circulation de l’électricité, des bornes de recharge pour véhicules électriques et un certificat d’énergie renouvelable.
Les composants électriques sont vastes et font converger toutes les données et les communications vers un réseau commun. Cette approche — une première pour tout établissement de soins de santé de la province — est conçue pour une véritable résilience, avec des générateurs de secours.
“L’installation possède des systèmes entièrement redondants, ce qui la rend autosuffisante,” explique Dandeneau.
Il est évident que le bien-être des patients a été un principe directeur tout au long du processus de conception. La structure à la fine pointe de la technologie comprend des fenêtres de 17,000 pieds carrés. Des murs-rideaux vitrés sont également installés dans tous les espaces publics, en commençant par l’entrée principale et entourant complètement la cour intérieure à l’air libre. Plusieurs études ont documenté l’importance de la lumière pour réduire la dépression, diminuer la fatigue et améliorer la vigilance. L’intégration de la lumière dans un contexte médical peut également être bénéfique pour le personnel. La présence de fenêtres a été associée à une satisfaction accrue à l’égard du milieu de travail.
L’architecture intérieure et les éléments de conception reflètent la géographie et l’histoire particulières de la région Interlake, qui est riche en peupliers faux-trembles, en lacs intérieurs, en prairies et en terres humides. Les couleurs et les finitions du bâtiment font écho à l’eau, au ciel et à la terre. Les nuances d’eau et de terre cuite équilibrent le chamois doré, le calcaire de Tyndall extrait localement, les sols en terrazzo, le bois chaud et d’autres matériaux naturels.
Quatre-vingts pour cent des lits se trouvent dans des chambres individuelles. Les lits sont disposés à un angle de 45 degrés par rapport aux fenêtres pour une meilleure visibilité vers la nature. Les chambres à deux lits ont été aménagées pour permettre de tirer des rideaux d’intimité tout en maintenant l’accès aux vues extérieures.
Les éléments de soins ambulatoires ont été planifiés avec un accès direct à partir de l’entrée principale. Par exemple, la zone d’urgence est desservie par une baie à trois places qui permet aux ambulanciers paramédicaux de décharger les patients dans une zone climatisée bien éclairée 24 heures sur 24.
On compte trois terrasses sur le toit, une cour pour la famille et le personnel, des terrasses solaires et une cuisine extérieure. De vastes passerelles parcourent le paysage qui comprend plus de 200 arbres indigènes.
“Le SRHC est un hôpital qui n’a pas vraiment l’air d’en être un,” conclut Dandeneau. “Que vous soyez un patient, un visiteur ou un membre du personnel, il est évident que nous nous soucions de votre expérience dans l’établissement.”








