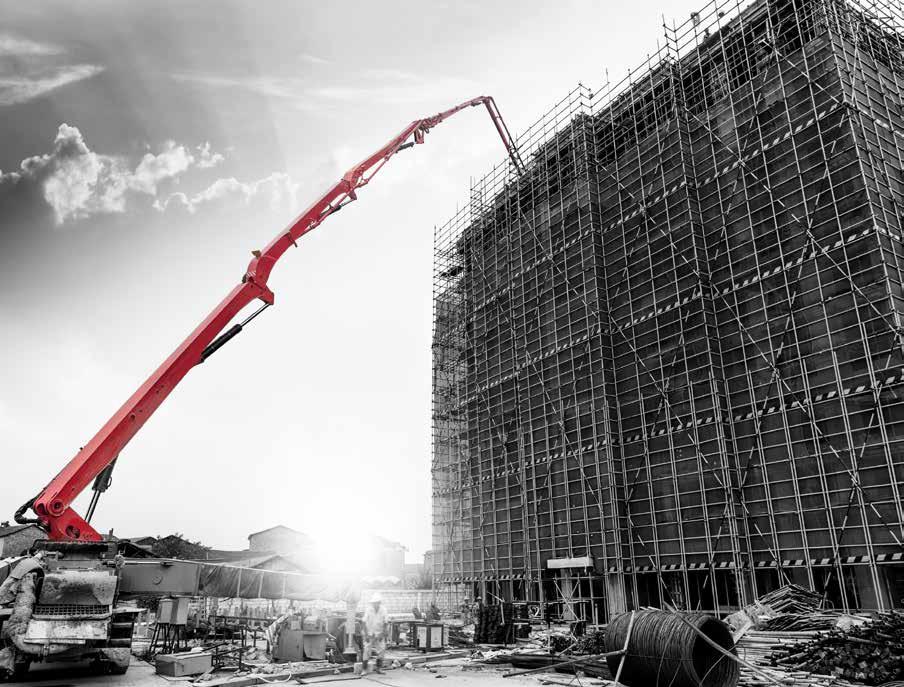
3 minute read
Delivering Buildings Digitally
from CB Spring_2023
by MediaEdge
THE GAPS IN BETWEEN BIM, VDC AND DIGITAL TWINS BY KATRINA DELCOURT
The three building blocks of digital building delivery are BIM, VDC and digital twins. There are various definitions for these methods but here are some common ones:
Building Information Modelling: a model with or without 3D geometry that hosts the information about building material, dimensions, connections, forces, power, flow rates, and all other elements required in each element that forms the building.
A key subset of understanding BIM is understanding Level of Development, or LOD. This means how realistic the building element is within the model. As a general rule of thumb (per the BIM Forum LOD Specification Part 1, Guide & Commentary) these levels are:
• 100: Generic graphic representation but not geometric.
• 200: Generic placeholder with approximate geometric information.
• 300: Graphic representation with quantity, size, shape, location and orientation information included.
• 50: Everything at 300 but also including specific parts such as supports and connections.
• 400: Sufficient information for Fabrication.
• 500: A field-verified representation of a building element.
Virtual Design and Construction: Before VDC, you need to have BIM. With that model, you can now analyze for constructability and derive insight into how to optimize your construction process. This is where tasks like clash detection and 4D Scheduling come in.
Digital Twin: a digital representation of your complete as-built conditions, including equipment tagging, maintenance and replacement lifecycles, and connections to the various IoT devices in the building that indicate how it is performing.
The key is to understand that having one of these items does not mean you have the other. If your BIM hasn’t been updated to record every condition of the building since it was constructed, it’s not a digital twin. And, in fact, digital twins can be created without the need for model authoring software like Revit or ArchiCAD. Despite what marketing materials tell you, a digital twin isn’t a “bonus” outcome from BIM. It should, in fact, be the driving force behind how you author BIM and what VDC processes you use.
A second problem prevalent in the industry is how frequently BIM is solely used for design intent. This is all that is contractually required of architects and engineers, and for a contractor to get involved in BIM they have to re-start the model from scratch. This process seems to be fairly well accepted in the
United States where contractors have large BIM and VDC teams who work with trades to author a complete model with every nut, bolt, and tile that’s going to be installed, but that is not the case in Canada.
Instead, we have a tendency to rely on models only showing the building intention, and utilize services like clash detection to try and make everything fit when we’re missing components like seismic restraints, cable tray hangers, p-traps and tile grout lines. Because of this, it’s not uncommon to get on site and find new clashes that weren’t found in the model. A thoroughly completed and enforced BIM execution plan helps with these challenges, however, once construction starts and substitutions for materials and fixtures are made, that pre-work can be undone if there isn’t a model that’s updated to reflect actual submittals.
So, how do we actually use these digital tools to a benefit rather than having gaps created in between each responsible group? There is the BIM execution plan, but it’s important to understand these plans require updates through the project lifecycle. In order to make sure that happens, and that there’s a transfer of knowledge between design teams, construction teams, and the final facilities management group, all owners should have a BIM team, or at least a qualified BIM lead, who represents their interests first.
This BIM lead would gather requirements from facilities management before engaging with consultants. Their responsibility through design would be to ensure the consultants provide all data and speci- fications in the consultant’s model to match the facilities management requirements, and then turn it over to the construction team. Once this turnover happens — usually at IFC — the construction team would then take ownership of the model and manage the increase in Level of Development from what was completed for design intent (usually LOD 200-300) to a fabrication level (LOD 400), so that it matches the information in submittals and can be used to fully plan on-site activity. This also allows for increased off-site manufacturing. Finally, the owner’s BIM team would field-verify the building and leverage all information from the LOD 400 model to give facilities management a true digital twin.
The purpose of using BIM lead instead of BIM manager is that this person or persons does not need to author BIM. The important element is about understanding the BIM process, and the data capture required. This individual could come from a variety of backgrounds, and finding them really depends on the owner’s organizational digital maturity and capacity. This focus on result — delivering what the facilities management team needs, and not just providing a building and worrying about maintenance later — is the key to solving our gaps in digital building delivery.
IF YOU OPERATE A CONCRETE PUMP IN BC YOU NEED TO BE CERTIFIED BY JAN. 01,2024
CERTIFICATION VALID FOR 5yrs
CCPO IS THE ONLY PROGRAM IN BC
OFFERING CERTIFICATION FOR CONCRETE PUMP OPERATORS www.CCPO.ca









