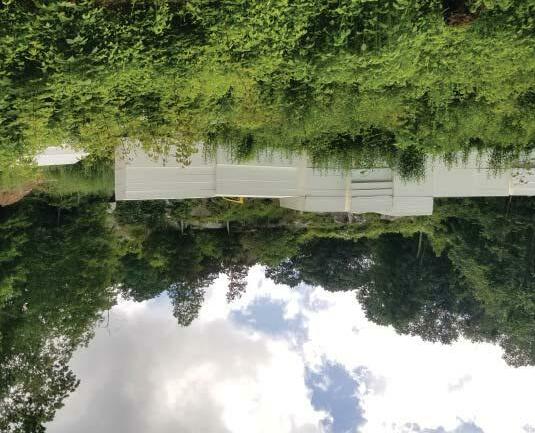



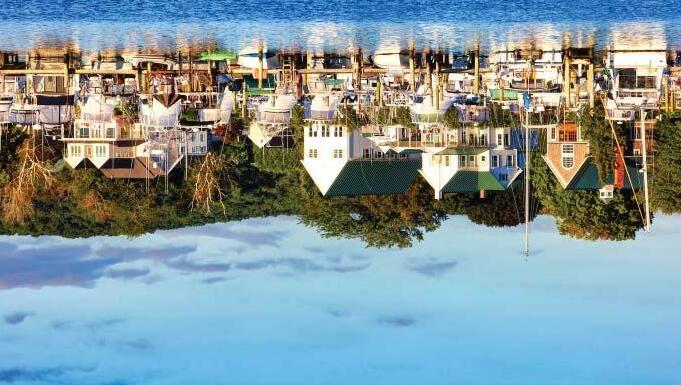
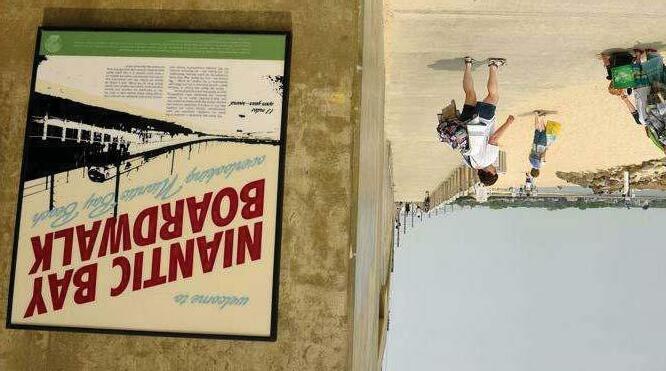











Site
Floor
Elevations
Exploded Axon
Prefabrication
Foundation & Under Slab
Steel Work
Interior Framing
Gst Installation
Triple Gazing
High Performance Windows And Doors
Air Tight Enclosure
Gst Wall Panel Breakdown
Exploded Wall Assembly Diagram
Steel Frame Shop Drawings
Gst Thermal Evaluation
EPS Evaluation
Insulation Comparison
Gst Specifications
Phius Certification
These are the basic tenants of the Passive House approach. A Passive House project maximizes the energy efficiency of the basic components inherent in all buildings: the roof, walls, windows, floors and utility systems. By minimizing a building’s energy losses with smart insulation, the heating and cooling system is not called on nearly as frequently, saving resources and operating costs, while reducing the homes impact on the environment. Unlike any other structures, Passive House buildings maintain occupant comfort for more hours of the year without relying on active heating and airconditioning equipment.

Project Type
Single Family Dwelling Location East Lyme, CT Area 4580 Sq/ft
Climate Zone 5A
Owner Anne Gordon & Phil Berman Contractor Bruce Bogart Construction Co. Inc.
Structural Engineer Kevin Place, Place Structural Design. Site Engineer Indigo Land Design, Llc
“We were both deeply moved by the beauty of the house and its siting. It is one thing to see the images of the progress and another to be able to stand in the rooms.
It is remarkable. I was in tears and we both had our jaws hanging open for most of the two hours we spent there.
The sense of pride Bruce and the building team have in this home is palatable as well and part of the joy. Thank you for making this journey with us.”
- Anne Gordon, Owner on on-site visit






Early diagraming of the views, orientation, and approach to the house.


Situated on a granite cliff just off of a dead end road, the Gordon Berman residence is the perfect escape for owners Anne and Phil. Sitting 25 feet above the road the residence is surrounded by oak, hickory, evergreens while also providing an elevated view of the Niantic River. Large floor to ceiling windows allow for uninterrupted views of the lake and forests that surround their quaint home.




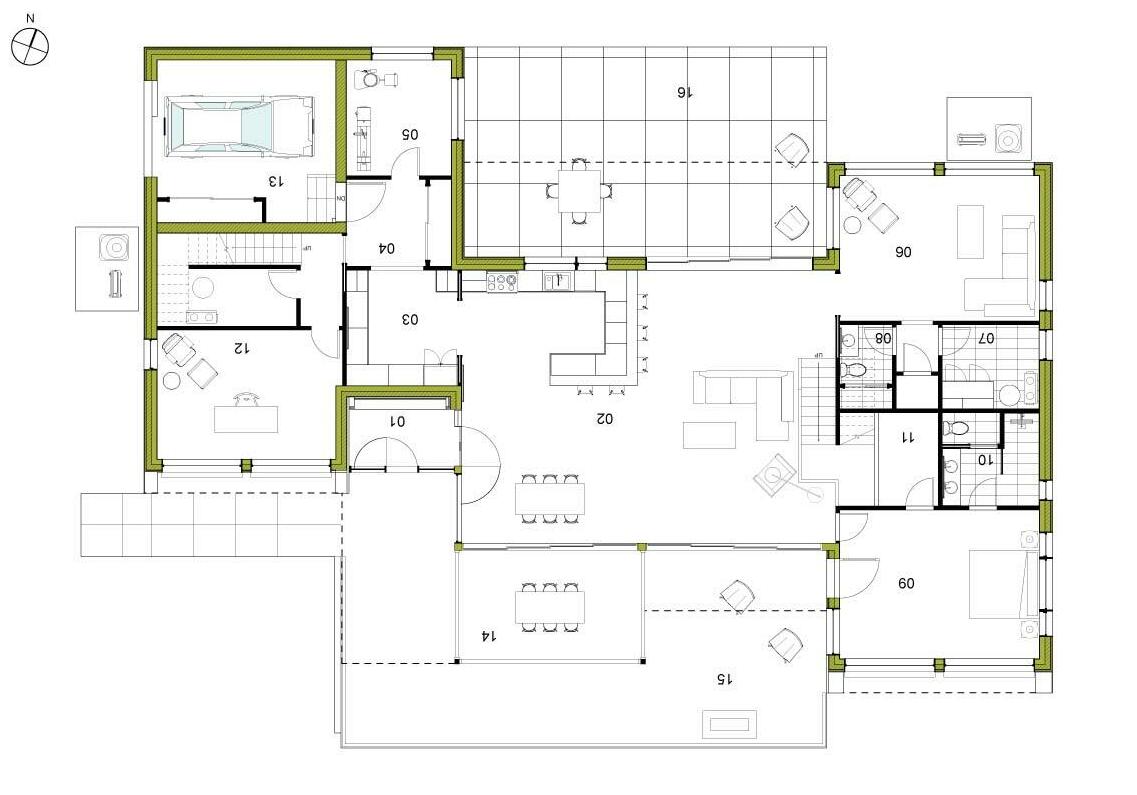






The Gordon Berman residence is nestled into the cliffside to provide an unobstructed view of the river below.
A private dock within walking distance of the residence provides the Gordon Berman’s the opportunity to enjoy the privacy of their cliffside home or the adventure of a day on the water.




Insulated 4” Concrete Slab
Mavrik Triple Pane Windows
Foundation Wall
Stepped Concrete Footing
4” Vertical Foundation Insulation
Construction Type
Panelized Light Gauge Steel Construction
Guardian Structural Technologies Panel System
Foundation R-33.6
Walls R-50.6
Roof R-67.5
“Guardian Structural Technology is committed to helping owners meet their high-performance building needs with a structural envelope system that provides superior technical, environmental, and financial benefits for the building’s life.
SHIELD™ Panels buildings deliver not only short-term construction cost savings but long-term environmental and financial benefits as well.”
- GTS



Prefabricated or “Prefab” is a construction method in which both standardized and non-standardized building components are fabricated in a controlled factory environment then shipped to and assembled on site. Combine the prefab construction method with the Passive House standard and you have the most energy efficient building technology available today delivered in a fraction of the time required by traditional site-built construction.
Prefabricated or Off-site Construction refers to the planning, design, fabrication, and assembly of building elements at a location other than their final installed location to support the rapid and efficient construction of a permanent structure. Such building elements may be prefabricated in a different location and transported to the site or prefabricated on the construction site and then transported to their final location. Offsite construction is characterized by an integrated planning and supply chain optimization strategy. Offsite manufacturing (OSM), offsite production (OSP) and offsite fabrication (OSF) are used when referring primarily to the factory work proper.




An underground HDPE air duct system designed specifically for underground or below slab forced air systems.
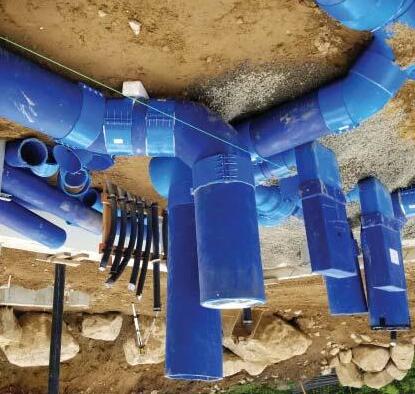













Manufacturer Mavrik Windows
European Windows Imported From Poland
Type Yawal - Moreview Triple Pane Tilt Turn Window
“With European windows you get increased comfort and quality while actually saving you money on comparable US windows. Add to that the energy savings and lower utility bills... well, you get the picture. Our mission is to make the entire process of specifying, ordering and installing these windows seamless and cost-effective.”
- Mavrik, INC.
Historically, windows and doors are weak links in a building’s thermal defense system. We can all relate to the drafts they can create in an average home. Passive House design places significant emphasis on specifying high performance windows and exterior doors. To meet the high performance needs of various climate zones, windows must meet strict standards regarding: insulation, air tightness, and solar heat gain values. Well detailed window design and flawlessly executed window installation are critical to the performance of Passive House buildings.
More efficient than dual pane windows, triple pane windows provide an additional layer of insulation in one of the most common locations of unwanted heat loss/gain.
Acoustic insulation and lower air permeability,
The possibility of heating costs reduction, The possibility of creating large-surface constructions with modern arrangement of facades and interiors, The possibility of achieving heat transfer factor as good as Uf= 0,8 ÷ 1,5 W/m K (Source: Yawal.com)

Passive House takes great care in designing, constructing and testing the building enclosure for industry leading leakage control. Blower door testing is a mandatory technique in assuring high building performance through a virtually leak free enclosure. Walls are carefully designed to be virtually air tight, while allowing water vapor to escape maintaining a comfortable and healthy environment.
If you combine all the small leaks in a typical home, it would be equivalent to cutting a hole in the exterior wall the size of a garbage can lid A Passive House has total air leakage about the size of a baseball or smaller.




Structure Light Gauge Steel Frame Construction
Slab Floor 4” Concrete Slab W/ 8” Eps Insulation
Foundation 10” Stem Wall W/ 2” Rigid Insulation
Wall 11 1/4” Guardian Structural Technologies Assembly Wall Panels
Roof 15” Guardian Structural Technologies Roof Panels
Windows Yawal - Moreview Triple Pane Tilt Turn Window























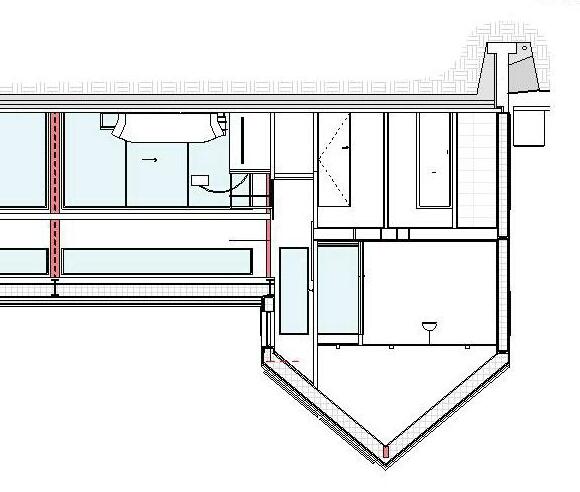



GUARDIAN
STEEL COLUMN
GUARDIAN
1/4” WALL
STEEL COLUMN
EXTERIOR




The placement of wa structure of the residenc efficiency of the building illustrate the differences to steel placement.
GUARDIAN 11 1/4” WALL W/ STEEL COLUMN
EXTERIOR
ems
alls around the steel ce heavily influences the g system. These studies s in efficiency according




Expanded Polystyrene
Insulation comparisons
Guardian Structural technologies panel system specifications
GST Phius certification and specifications
Credits and Resources







Expanded Polystyrene insulation or EPS is a thermoplastic based foam that has been expanded and molded into panels. It is composed of 98% trapped air and 2% plastic making it efficient and recyclable. It is very water resistant and lightweight. It is easy to cut and install. It can be installed both in the interior and exterior of walls and holds up well in any climate.


Fiberglass
Mineral Wool
Batts 2.6 - 4.4 Dense pack 3.6 - 4.4 Rigid board 4.0 - 4.4 CheapHigh80 - 100 Yrs. NeutralAirborn irritants Low NeutralRetains water over time LowEasy LowTypical to have thermal gaps
Batts 3.0 - 3.6
Loose fill 2.6 - 3.4 Rigid board 4.0 - 4.4 ExpensiveLow100+ Yrs. NeutralAirborn irritants LowNoncombustible
Cellulose Loose fill 3.2 - 3.6 Dense pack 3.0 - 3.4 Spray on 4.0 - 4.4 CheapNeutral30 - 100 Yrs.LowHigh
AverageDecreases over time
LowVery LowEasyHighHigh
High Very LowModerate ModerateRequires correct density Moderate
Wood Fiber Rigid board 3.6 - 3.8 Middle Range Neutral50 - 100 Yrs.Low NeutralNeutralMediumEasyHighHigh
Straw Bale Bale 0.9 - 2.4CheapHigh50 - 100 Yrs.Low HighHighVery Low ModerateModerateModerate
Hemp Hemp Wool - 3.5 Middle Range Low50 - 100 Yrs.Low HighHighVery LowModerateModerateModerate
Perlite Loose fill 3.0 - 4.0CheapHigh100+ Yrs. NeutralAirborn irritants LowNoncombustible
Polyiso Rigid board 5.6 - 7.6ExpensiveNeutral100+ Yrs. HighHazardous Chemicals
Polyurethane Spray Closed Cell 6.0 - 7.0 Open Cell 3.5 - 3.8 ExpensiveHigh30 - 100 Yrs. HighHazardous chemicals
LowLowEasy Neutral High
HighLowVery HighEasyModerate ModerateDecreases in the Cold
NeutralTrapped gasses may be flammable
NeutralVery High
DifficultMust be proportioned correctly Low - ModerateLow
Demilec Closed Cell 5.7 - 7.4 Open Cell 3.8 ExpensiveNeutral50 - 100 Yrs.LowNeutralNeutralMediumDifficultModerateModerate
XPS Rigid board 5.0 Middle Range High80 - 100 Yrs.Neutral HighCombust in high temperatures
NeutralHighEasyHighHigh
EPS Rigid board 3.6 - 4.2CheapHigh100+ Yrs.Low Neutral LowMediumEasy HighPrefabrication High
SHIELD™ PANELS BUILDING SYSTEM – LIFETIME OF BENEFITS FOR OWNERS & OCCUPANTS SHIELD™ PANELS BUILDING SYSTEM
Sustainable - components made from 100% recyclable material.
Healthy – panels do not let off toxic gases and do not mold or attract pests.
Insulated – provide R Values of up to R-50.
Energy-Efficient - reduces heating and cooling costs for life of structure.

Load-Bearing – engineered-stamped to ensure true structural integrity.
Durable – panels never break down.
It is important to keep in mind that all insulations and buildi ng materials have an environmental footprint. The fact is pretty much all modern building and insulation materials are quite carbon-intensive to produce. Cement, for example, produces huge amounts of CO2 in production, as do insulating materials like rockwool and fiberglass. However, Expanded Polystyrene (EPS) insulation is 98% AIR and can return up to 200 times the amount of energy required to produce it and reduce emissions by up to 100 times the volume produced during the manufacturing process. EPS is non-toxic and totally inert. It contains no Chlorofluorocarbons (CFCs) or Hydrofluorocarbons (HCFCs), and never has at any time during its life cycle. It is also totally absent of any nutritional value, so no fungi, mold, or micro-organisms can grow within EPS. Cold Formed Steel (CFS) meets the highest sustainability requirements set in all major green building standards and rating programs, including Leadership in Energy and Environmental Design (LEED) and National Green Building Standard (ICC-700) for residential buildings. CF S framing has infinite recyclability. Every year, more than 65 million tons of steel are recycled, according to the American Iron and Steel Institute. CFS framing contains a minimum of 25 percent recycled steel and is continually and completely recyclable. Using recycled steel takes the pressure off renewable resources: if built with wood, a 2000-square-foot home would require about 40 to 50 trees. With steel, only the equivalent of about six scrapped automobiles is needed for the same size home.
SHIELD™ PANELS being made of Expanded Polystyrene and Cold formed steel are much lighter than alternative building techniques, thereby saving significant transportation emissions. The Expanded Polystyrene and Cold Formed Steel that Guardian Structural Technologies uses in the SHIELD™ Panels building system contains recycled content EPS and CFS. All the scrap of EPS and CFS from our manufacturing is completely recycled. The Guardian Structural Technologies SHIELD™ Panels building system virtually eliminated job site waist.
Guardian Structural Technologies is committed to helping owners meet their high- performance building needs with a structural envelope system that provides superior technical, environmental and financial benefits for the life of the building. SHIELD™ Panels building system delivers not only short-term construction cost savings, but long-term environmental and financial benefits as well.


RESIDENTIAL ENERGY - Pg. 102-121, 296, 297
By John Krigger & Chris DorsiINTERNATIONAL ENERGY CONSERVATION CODE - ZONING MAP
By ICCPHIUS - PRESCRIPTIVE SPECIFICATIONS
By PhiusGUARDIAN WALL PANEL - GUARDIAN STRUCTURAL TECHNOLOGY https://www.guardianstructural.com/
MAVRIK https://www.mavrik.build/materials-1
NEUFFER https://www.neuffer-windows.com/
YAWAL https://yawalusa.com/
GORDON BERMAN RESIDENCE
https://richardpedranti.com/projects/gordon-bermanresidence-2/
GORDON BERMAN RESIDENCE
https://richardpedranti.com/projects/gordon-bermanresidence-2/
Kevin Place, Place Structural Design.
Indigo Land Design, Llc
