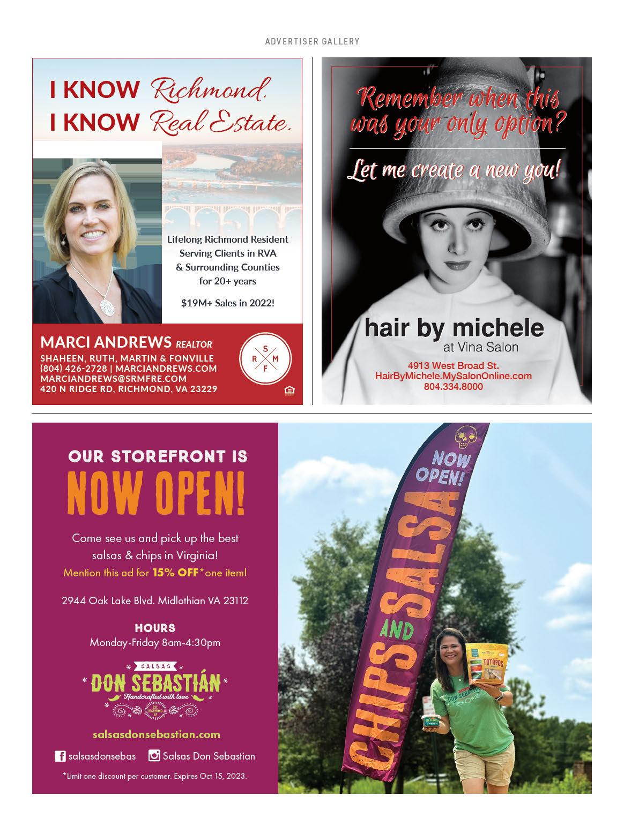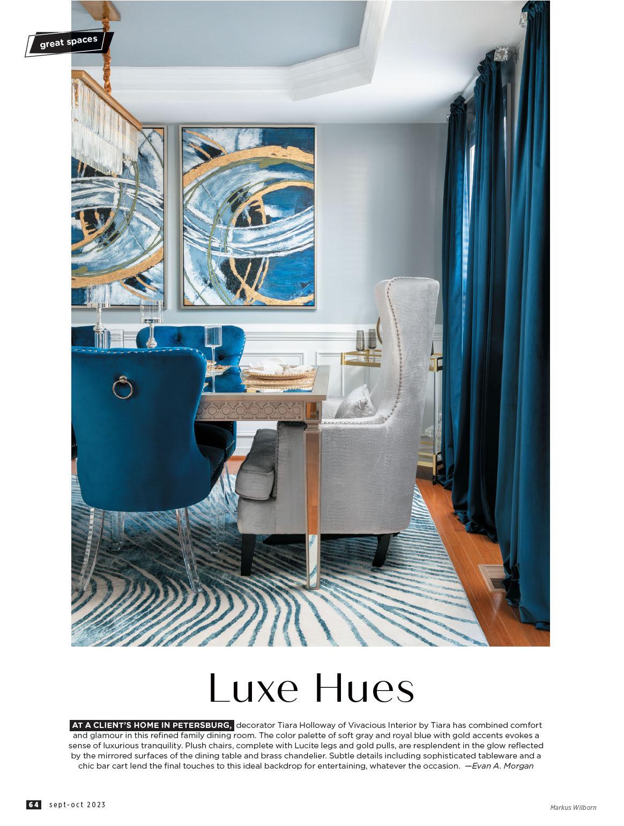
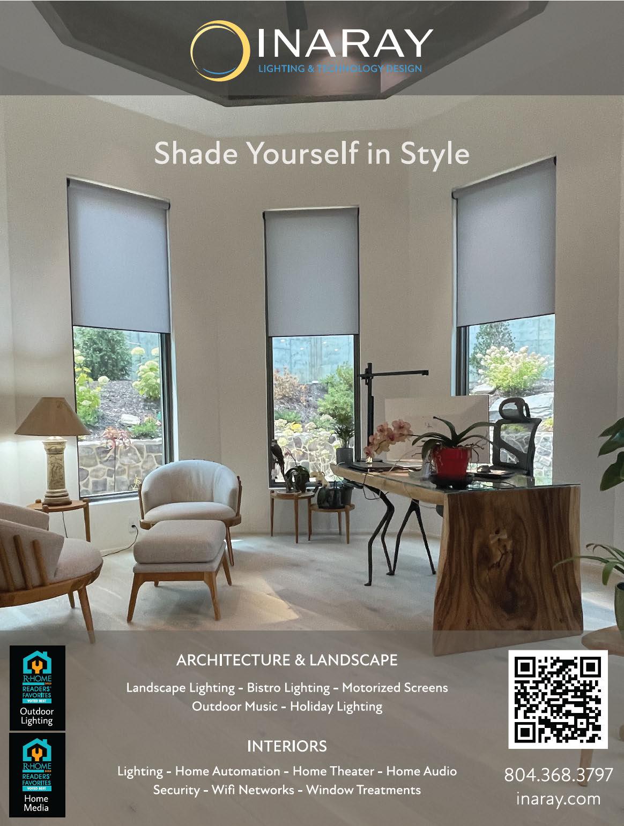




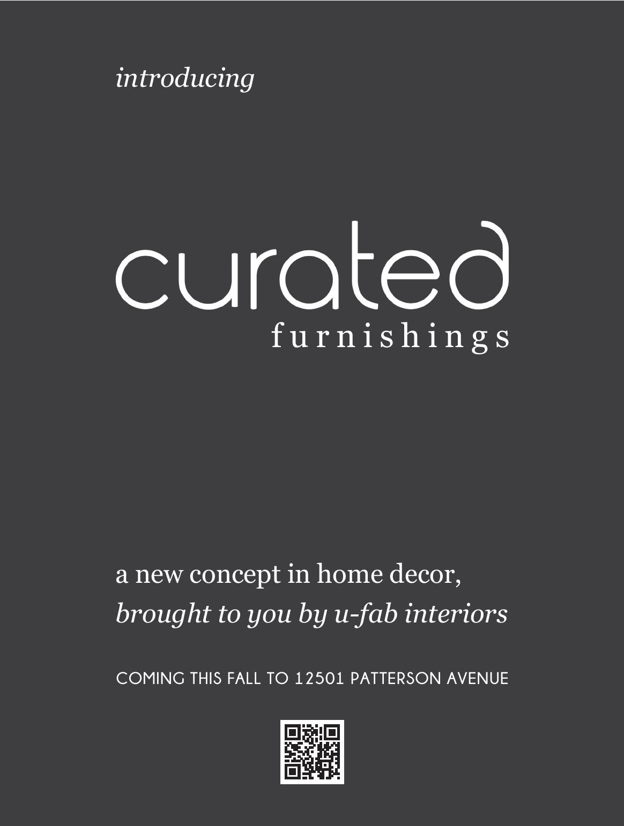



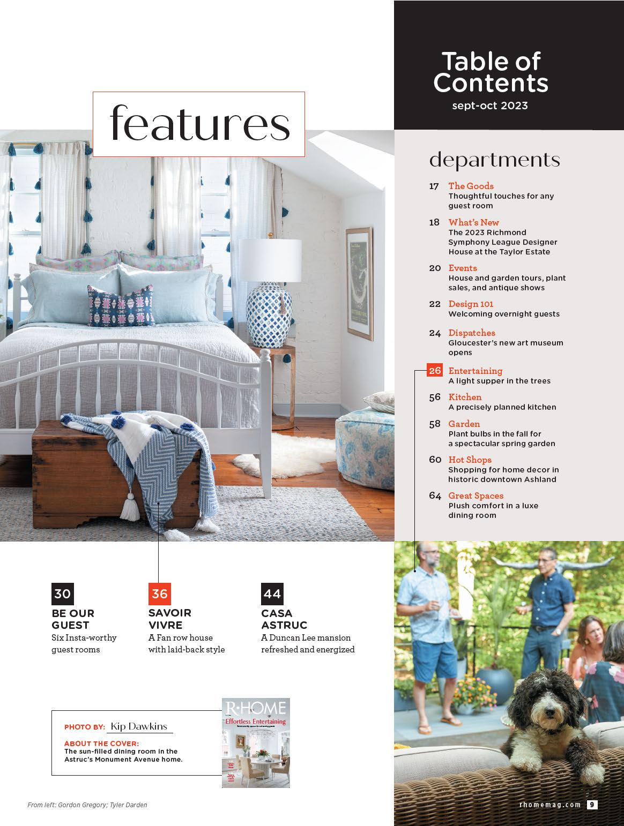
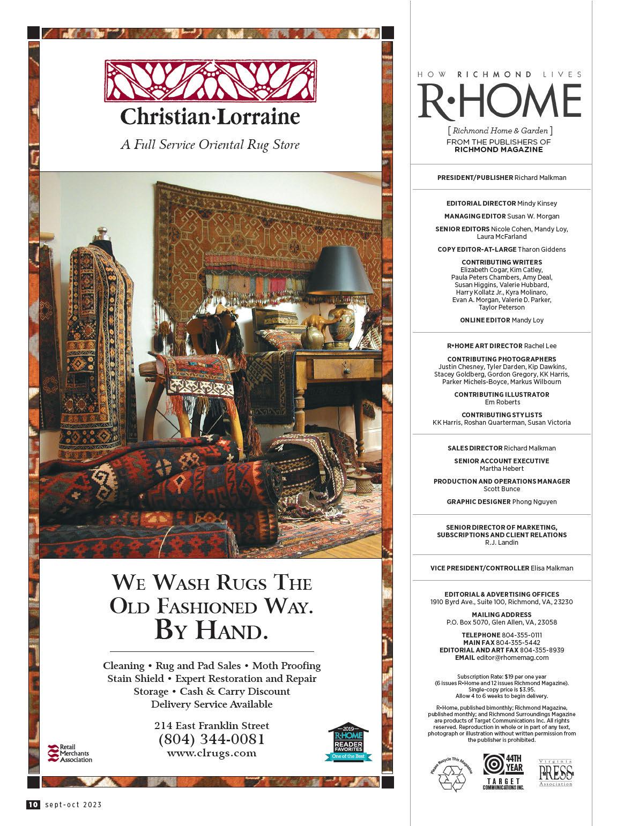
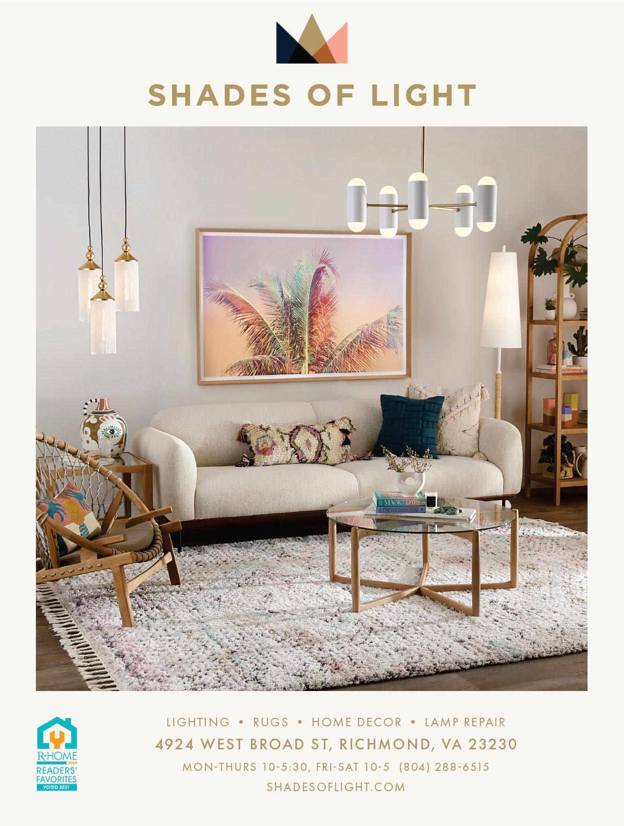
E

editor’s letterver since I was a young girl, I’ve always associated the advent of fall with new beginnings. When I was practicing interior design, I also came to see it as a key time for the interior trades, gearing up to meet the needs of clients who want to refresh their spaces — many at the last possible moment — in time to welcome family and friends for the winter holidays.
With that in mind, we decided to explore the welcoming power of design in this issue. We tour two Fan District townhouses with recently reinvigorated interiors and fresh perspectives on entertaining spaces.
After years of trying to define their personal style, Beth and Juan Astruc finally found themselves on a trip to Spain. Their new home, a Duncan Lee-designed manse on Monument Avenue, was beautiful on the outside, but it needed help on the inside. Step inside with Valerie Hubbard for a look at the swoon-worthy spaces designed by architect Dan Ensminger and decorated by Beaty & Brown on Page 44.
When a pair of new Fan District residents decided to make a 1913 rowhouse their own, they called in Pamela Horst of Pillar & Peacock — with whom they’ve worked many times before — to help energize the interiors for their casual, entertainment-filled lifestyle. Elizabeth Cogar takes us on a tour on Page 36.
Comfort is in the design details. With Kim Catley as your guide, you’ll discover inspiring decorating ideas in a collection of six chic guest rooms by Cherelle Armistead, Lizzie Cox, Suellen Gregory, Anna León, Blaine McDermott and Anne Pulliam on Page 30. For more perspective on the subject, Taylor Peterson talks with decorators Myrf Bowry, Tracy deShazo, Ashley Hanley and Leah Walder about their must-haves for a welcoming guest room on Page 22. You’ll find an assortment of smart, and good-looking, guest room accessories curated by KK Harris on Page 17.
September also heralds the Sept. 8 opening of the Richmond Symphony League Designer House at the Taylor Estate. On Page 18, Paula Peters Chambers presents a brief look at the upcoming interior showcase featuring the work of 23 local interior pros.

Find us at R•Home magazine on Facebook and @rhomemag on Instagram.
CHECK
ONLINE,
Find beautiful photos of local homes, expert design tips and advice, and much more at rhomemag.com.
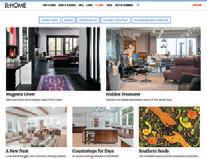

Al Sali 12 sept-oct 2023
OUT R•HOME ON CBS 6 DURING ‘VIRGINIA THIS
MORNING’!
Tune in for our home and garden tips on the following Wednesdays: Sept. 6, Oct. 4 and Oct. 25. ALL THE TIME
Susan W. Morgan WELCOME TO R•HOME — WE’RE GLAD YOU’RE HERE!

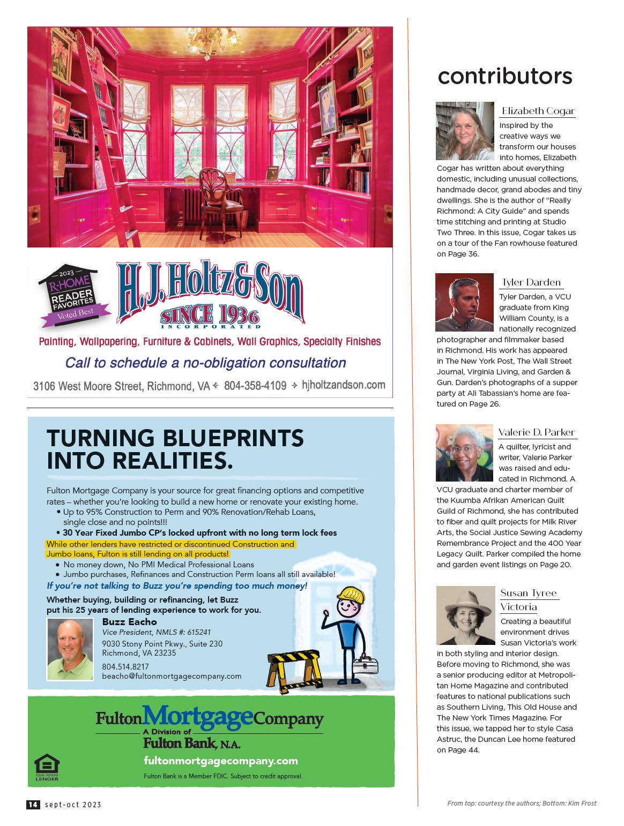
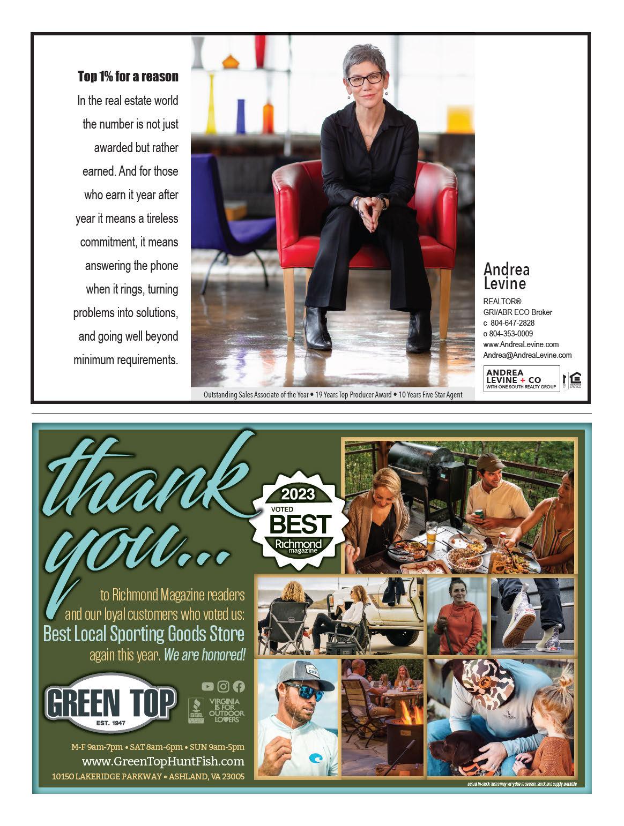

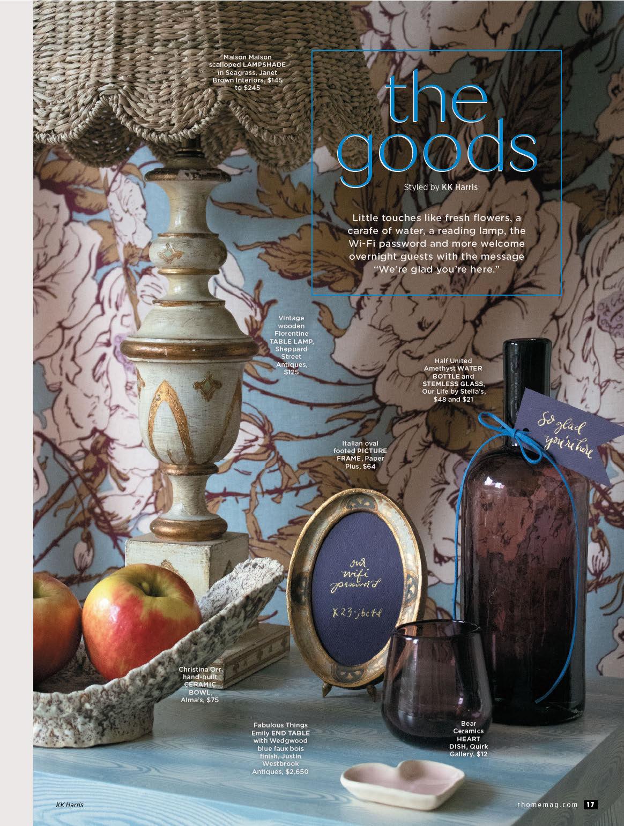


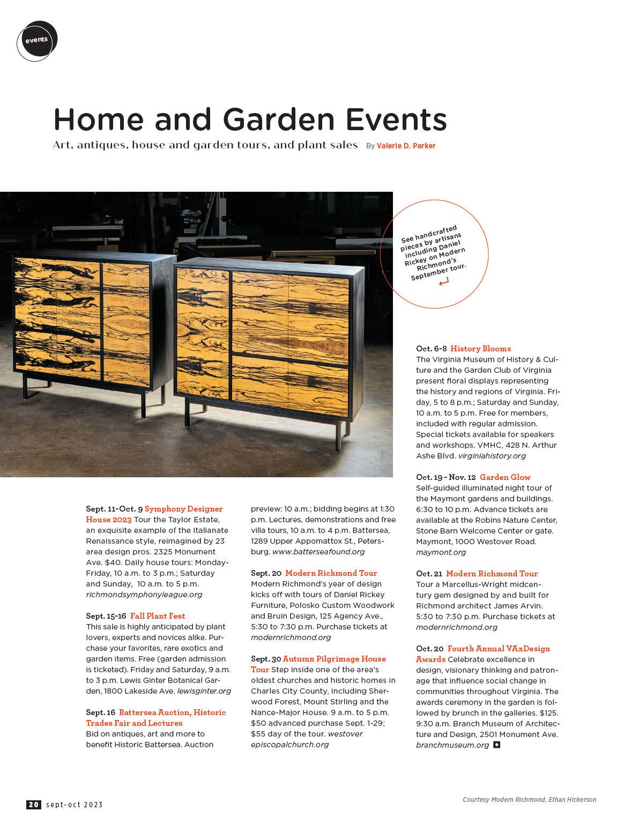
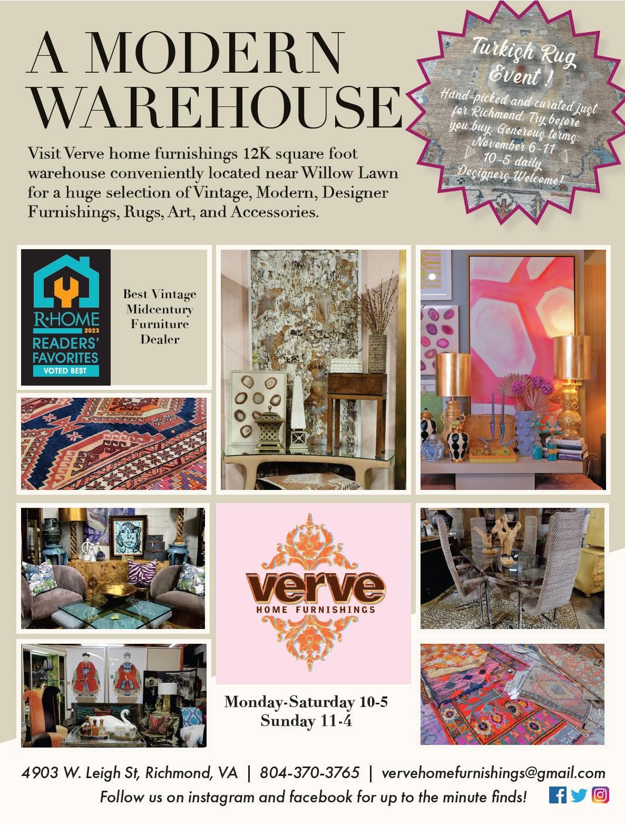
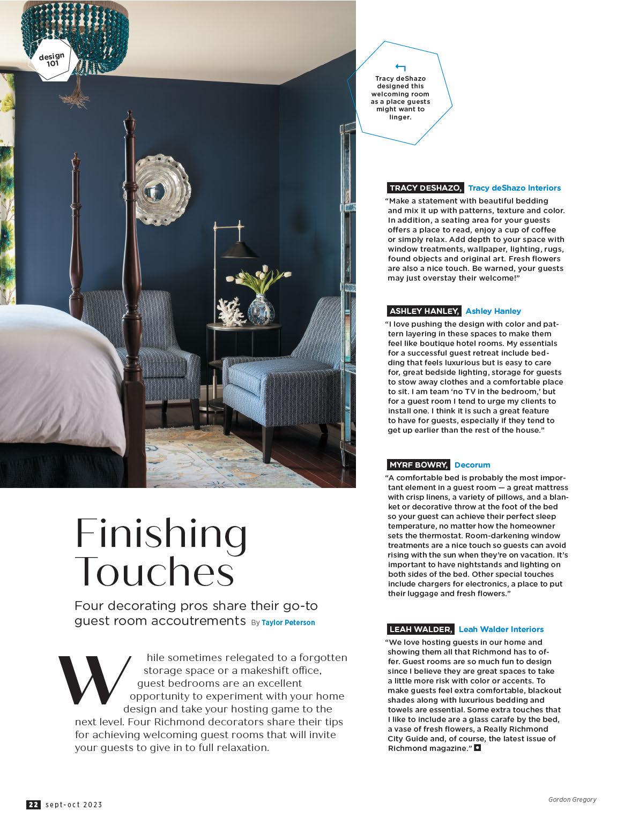

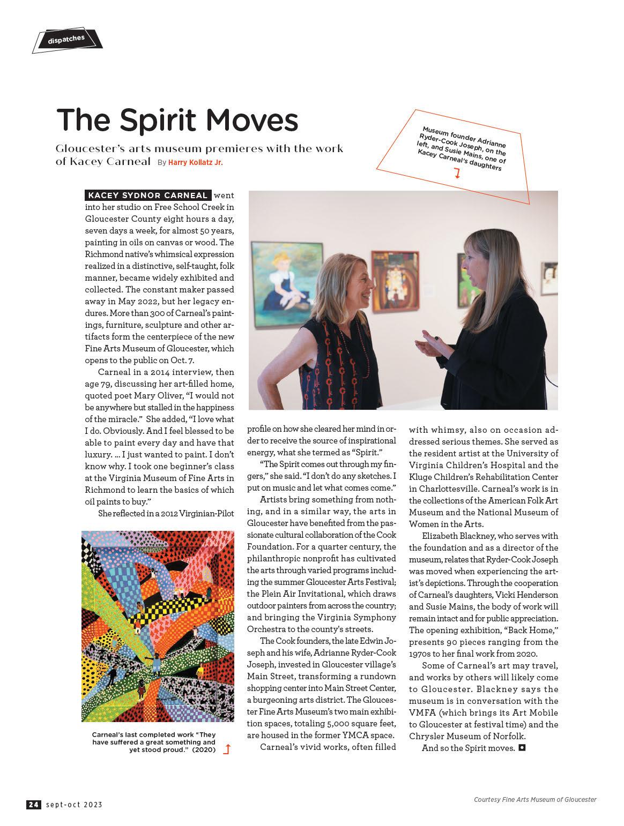


Light Supper Menu

• Summer steak salad (recipe on next page)
• Chicken tikka with dipping sauce
• Cucumber-dill yogurt

• Chicken salad in lettuce wraps
• Peach and tomato salad

• Spiced watermelon
• Hummus
• Vegetable and charcuterie board
• Strawberries, figs, grapes and nuts
• Sumac Spritzer mocktail

• Cucumber-ginger
fizz cocktail
rhomemag.com 27 .


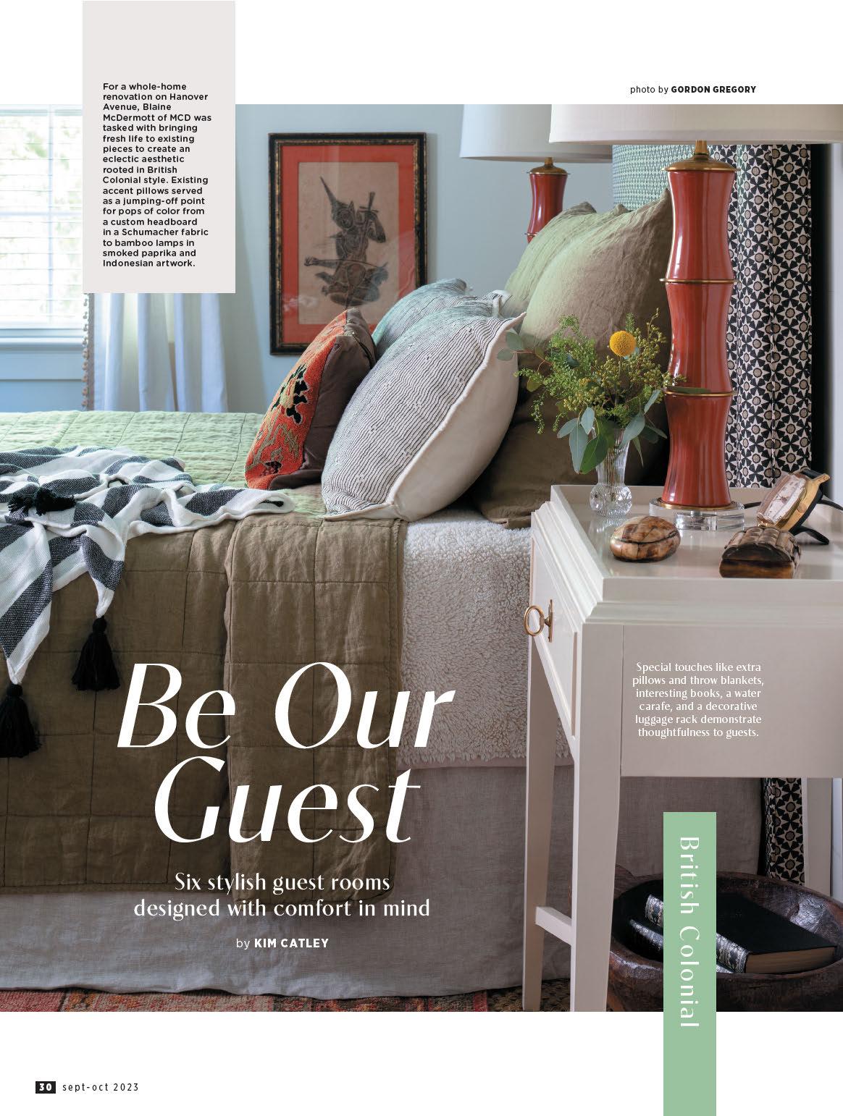
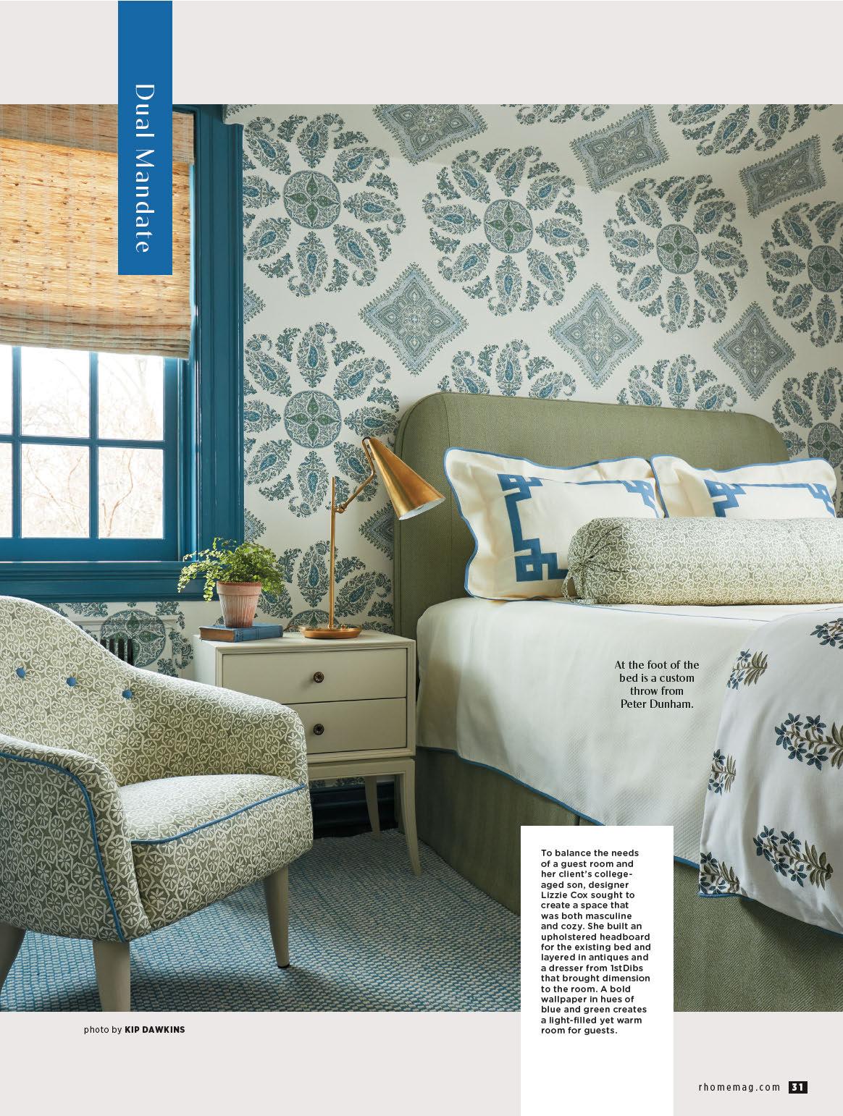

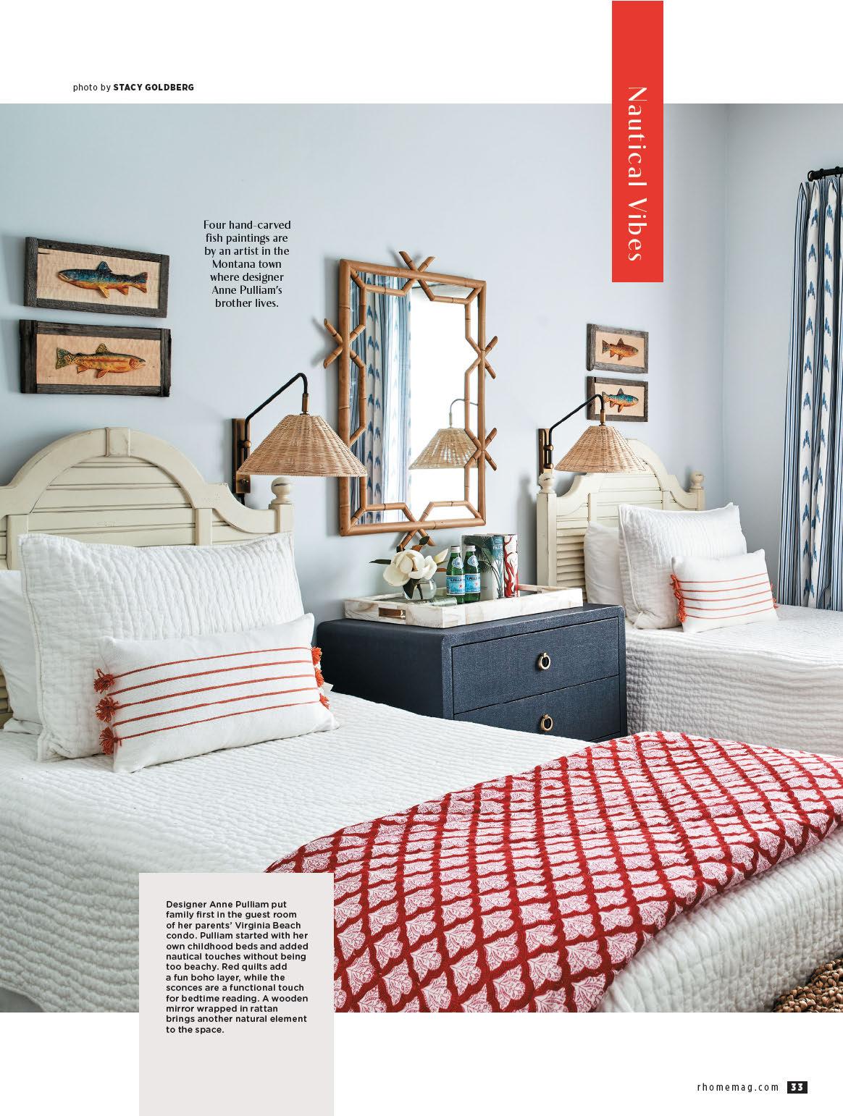

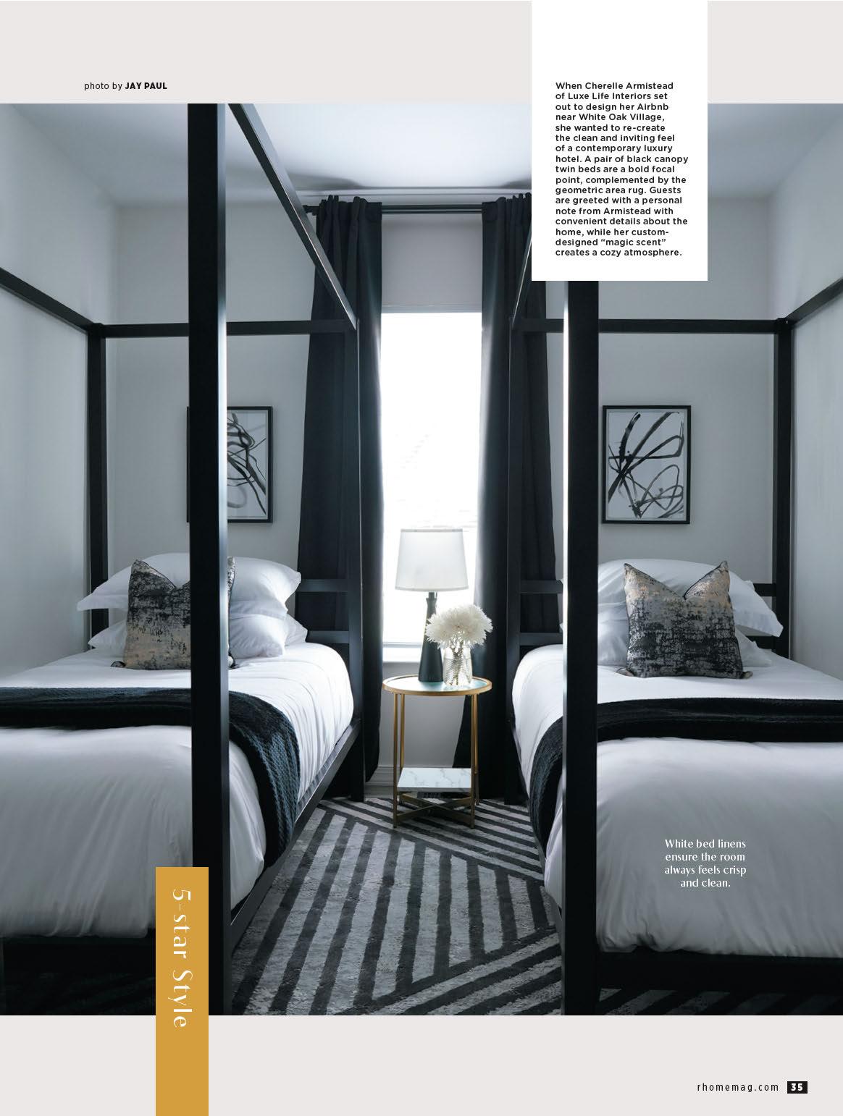


KITCHEN
The kitchen was updated with paint, new brass hardware and a new plaster range hood designed to bring in a little raw, organic style. The pendants are Visual Comfort, and the bar stools are CB2.

38 sept-oct 2023
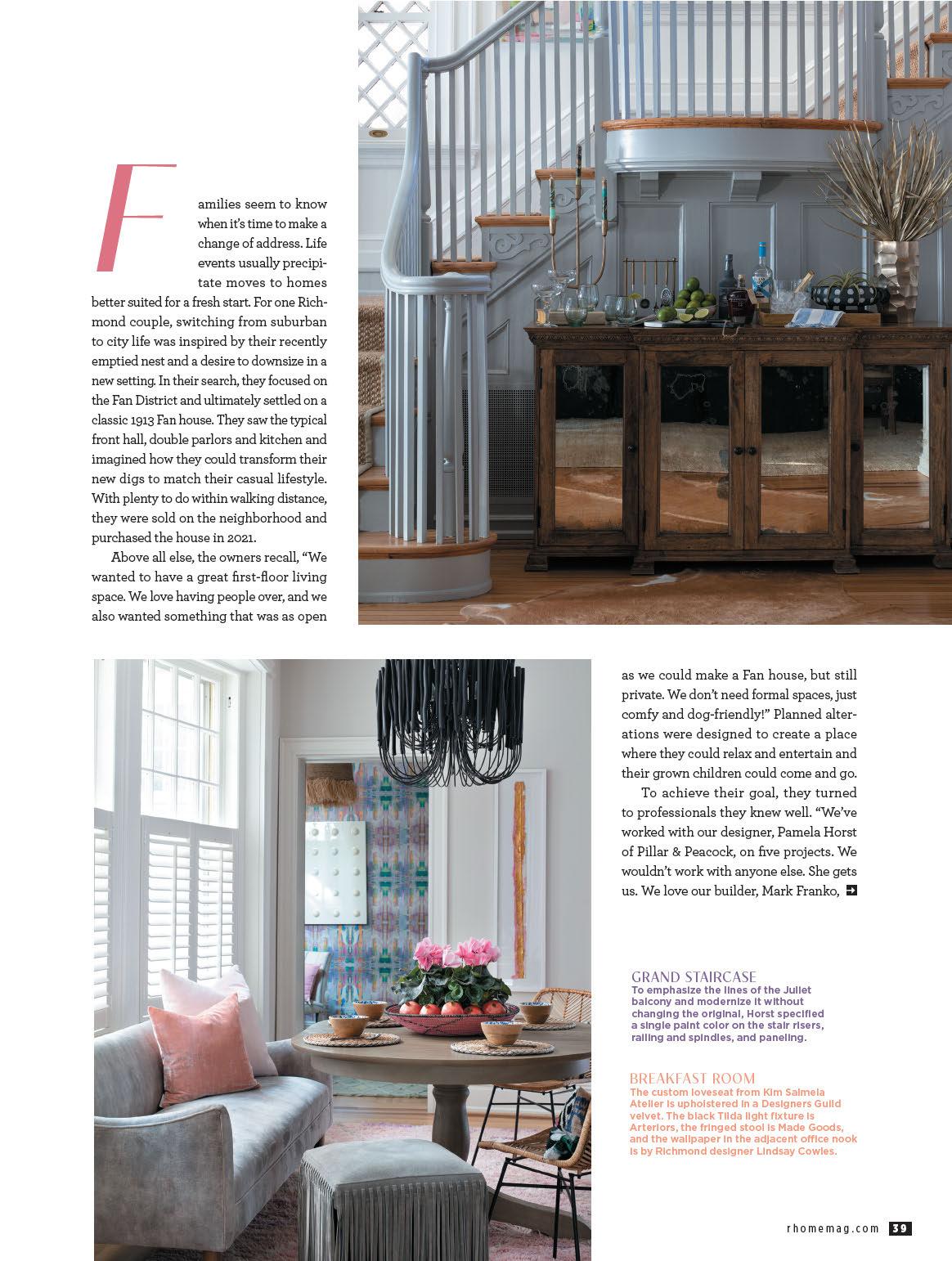

THIRD-FLOOR BUNK ROOM
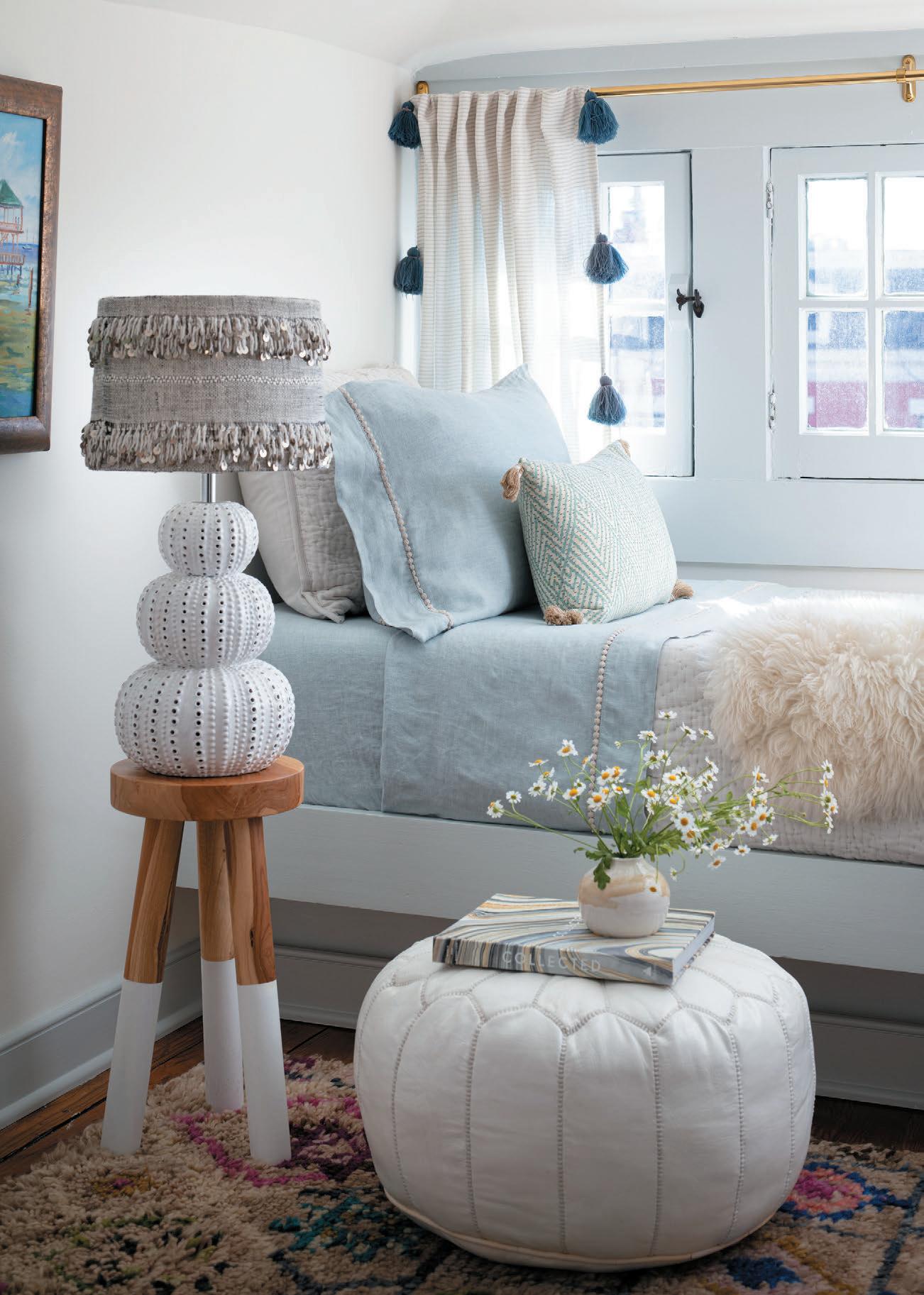
rhomemag.com 41 .
Tucked under the eaves, the welcoming space — furnished with pieces repurposed from their girls’ and guest bedrooms — has a relaxed, cozy vibe.
as well, and we’re repeat customers. Not only does his company do incredible work, everyone who works for him is so talented and just great to work with all around.”
“When we begin a project design, we always ask clients about how the house is going to be used,” says Adrianne Bugg, a principal partner at Pillar & Peacock who teamed up with Horst. Without making too many structural changes, the team created for the family ample room for a crowd to move from room to room, mingling and enjoying the cheery vibe of the house. “We wanted to make it ‘them’ while honoring the architecture of the house.”

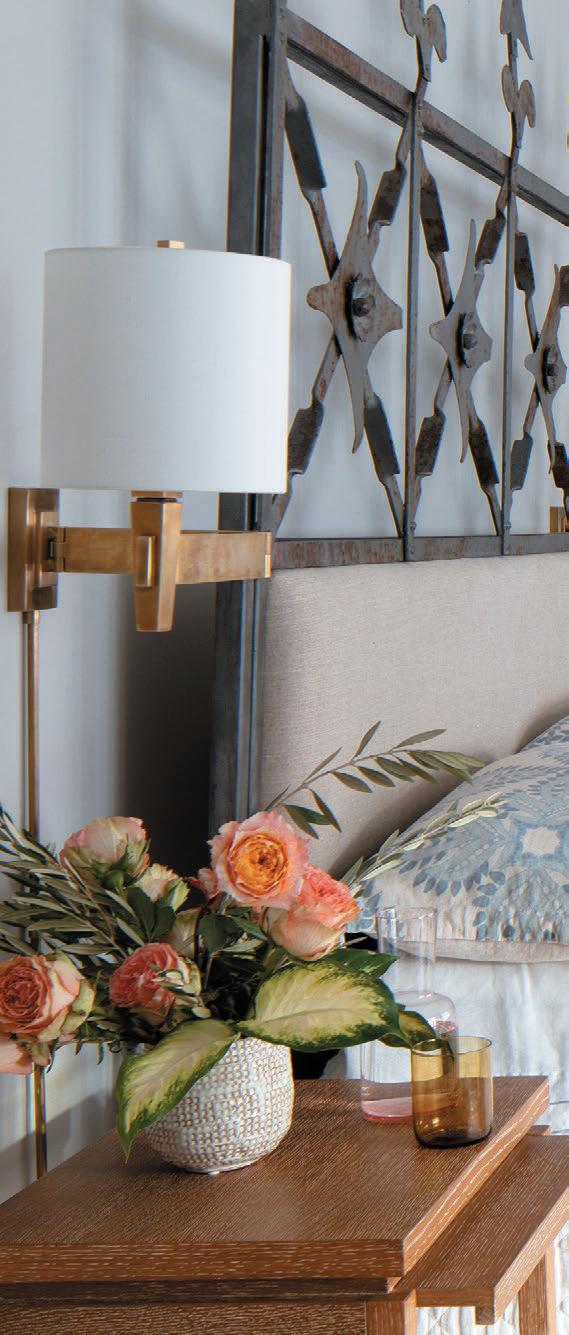
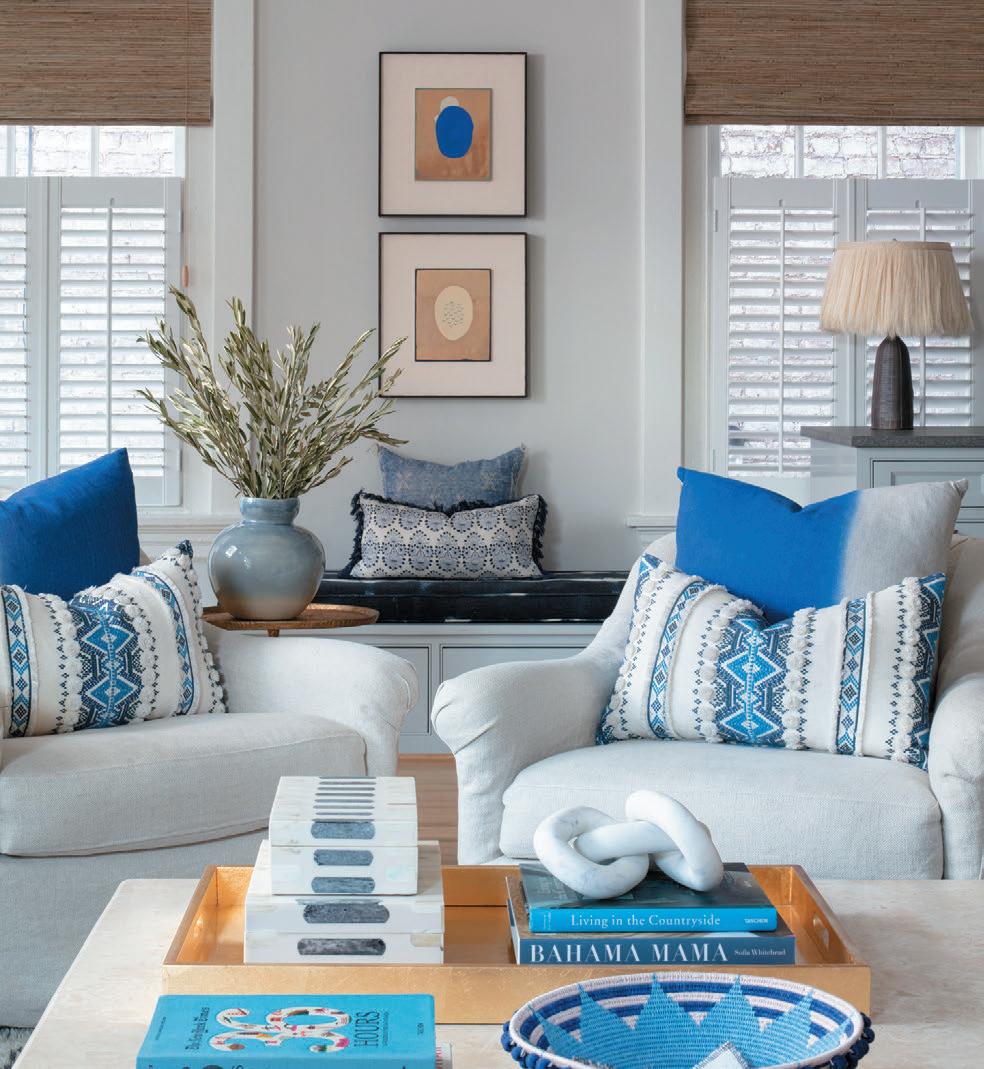
The result is an airy, wide-open floor plan with easy flow from room to room. The first floor is divided into four distinct areas that transition effortlessly from front to back, beginning with a bright
entry hall that invites guests in and sets the tone of color and comfort throughout the house. A central aesthetic theme is the combination of neutral walls with splashes of many vivid hues in artwork, fabrics, textures and furnishings.
Adjacent is the living room with a contemporary feel. Traditional pocket doors lead from the living room to the former back parlor, now a dining room. The table seats eight, a detail that emphasizes the family of four’s love of a full house.
Next, the center hallway empties into an area with a combination of purposes that encompasses the entire back of the house. Previously, a door led from the kitchen to the family room, but Franko’s team opened the kitchen’s back wall to expand options for communication between rooms and ease of serving drinks and food. The
42 sept-oct 2023
kitchen’s components, including an island and loads of countertops, are arranged with plenty of space for cooking and chatting.
The family room spans the back of the house, and it’s filled with seating just right for guests or a Saturday-afternoon nap in front of the TV. Football parties and gatherings of family and friends make such a space essential. North-facing windows added in the renovation flood the room with light, and just outside is a wide porch overlooking a private bluestone patio with party lights, lush plantings, outdoor furniture and a table for dining al fresco.
The second floor features a serene primary suite with roomy closet and bathroom. Down the hall is a graciously appointed guest room that rivals any luxury accommodation, a spare
bedroom for visiting children and a home o ce suited for today’s flex work schedule. Especially for guests, the third floor features an enchanting modern take on the old bunk room concept, where children happily piled in together, talking late into the night. In one room that measures the width of the house, beds are tucked under eaves, including two on the front of the house, that each have three little windows offering views of the street below. In all, the charming and cozy, loft-ish room sleeps six.
“We love sitting on our front porch in the early evening and talking about our day,” the owners say. “Inevitably, neighbors stop by while walking dogs. It’s a constant reminder of why we decided to make the Fan our home. The community is amazing.”
FAMILY ROOM
The co ee table was designed and made for the homeowners by Richmond artist Maurice Beane about 14 years ago. The chairs are Moss Studio, and the lamps are Visual Comfort.
PRIMARY BEDROOM
The headboard was crafted from an old zinc gate with an added panel upholstered in linen. The painting is by Richmond artist Greg Osterhaus, the cerise oak night tables are Serena & Lily, and the sconces are Visual Comfort.

FRONT PORCH
Like most Fan homeowners, these newcomers have found that a favorite place to be isn’t a room at all — it’s the front porch, an important element in the life of the neighborhood.
rhomemag.com 43 .
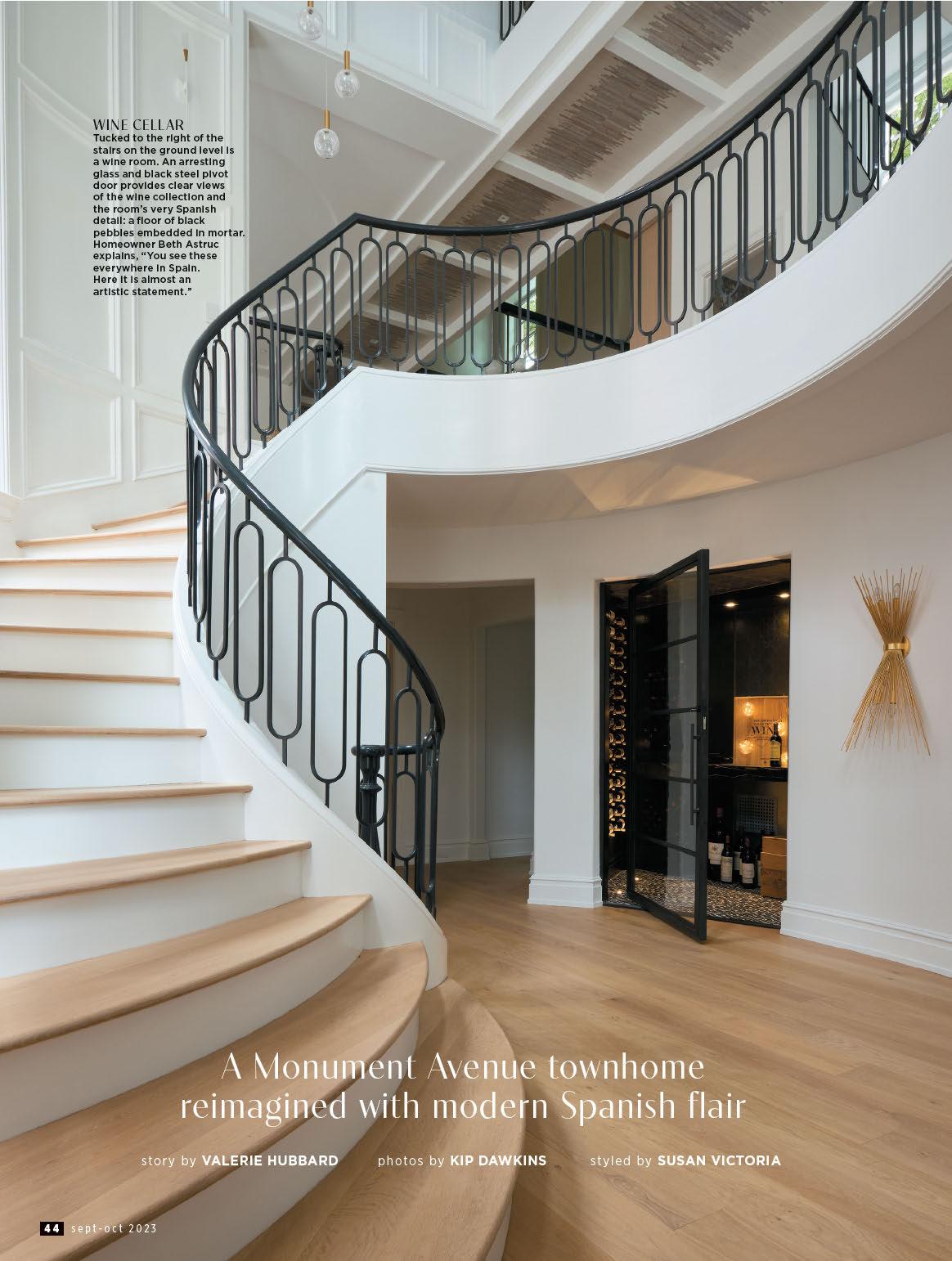

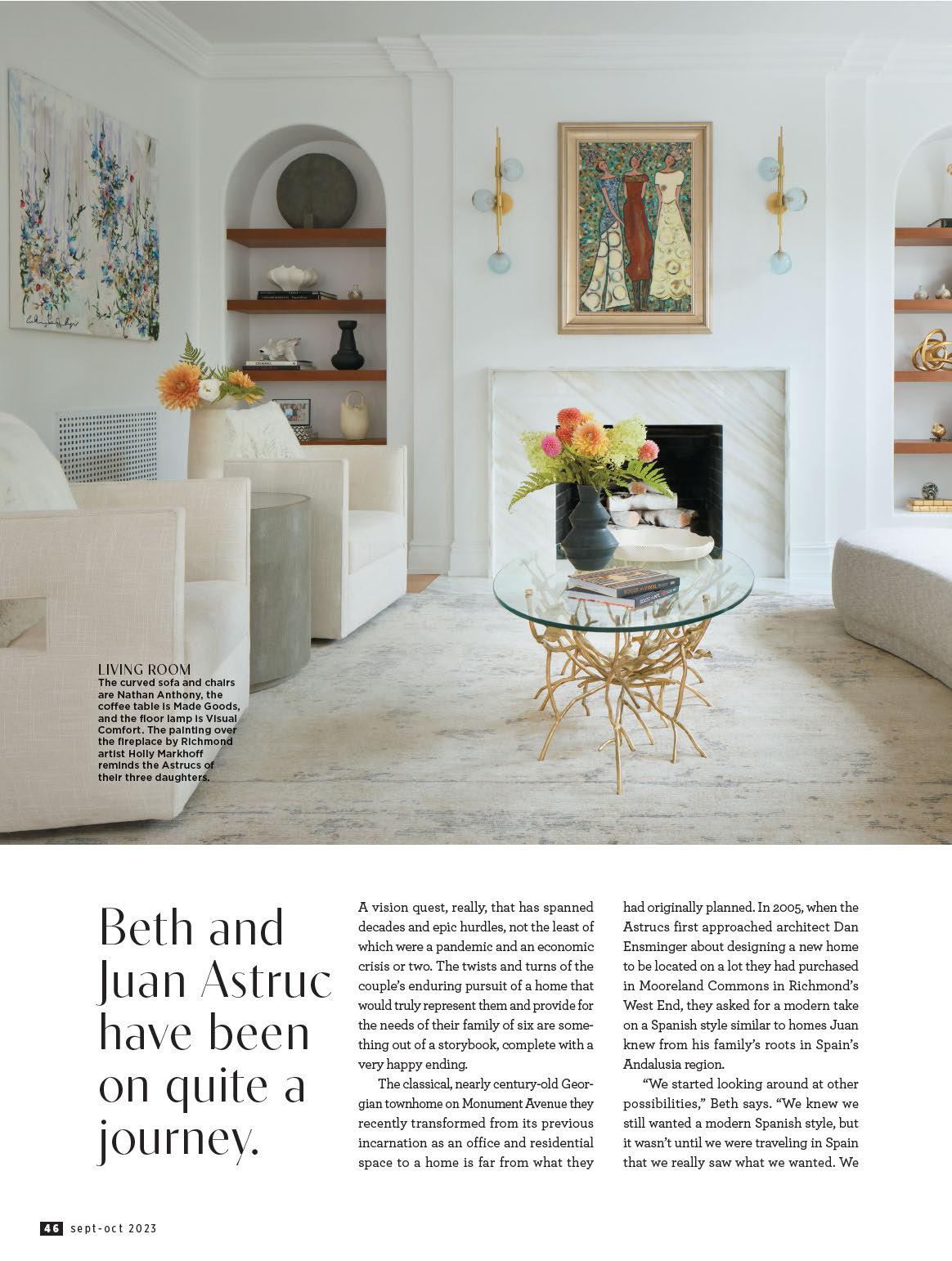

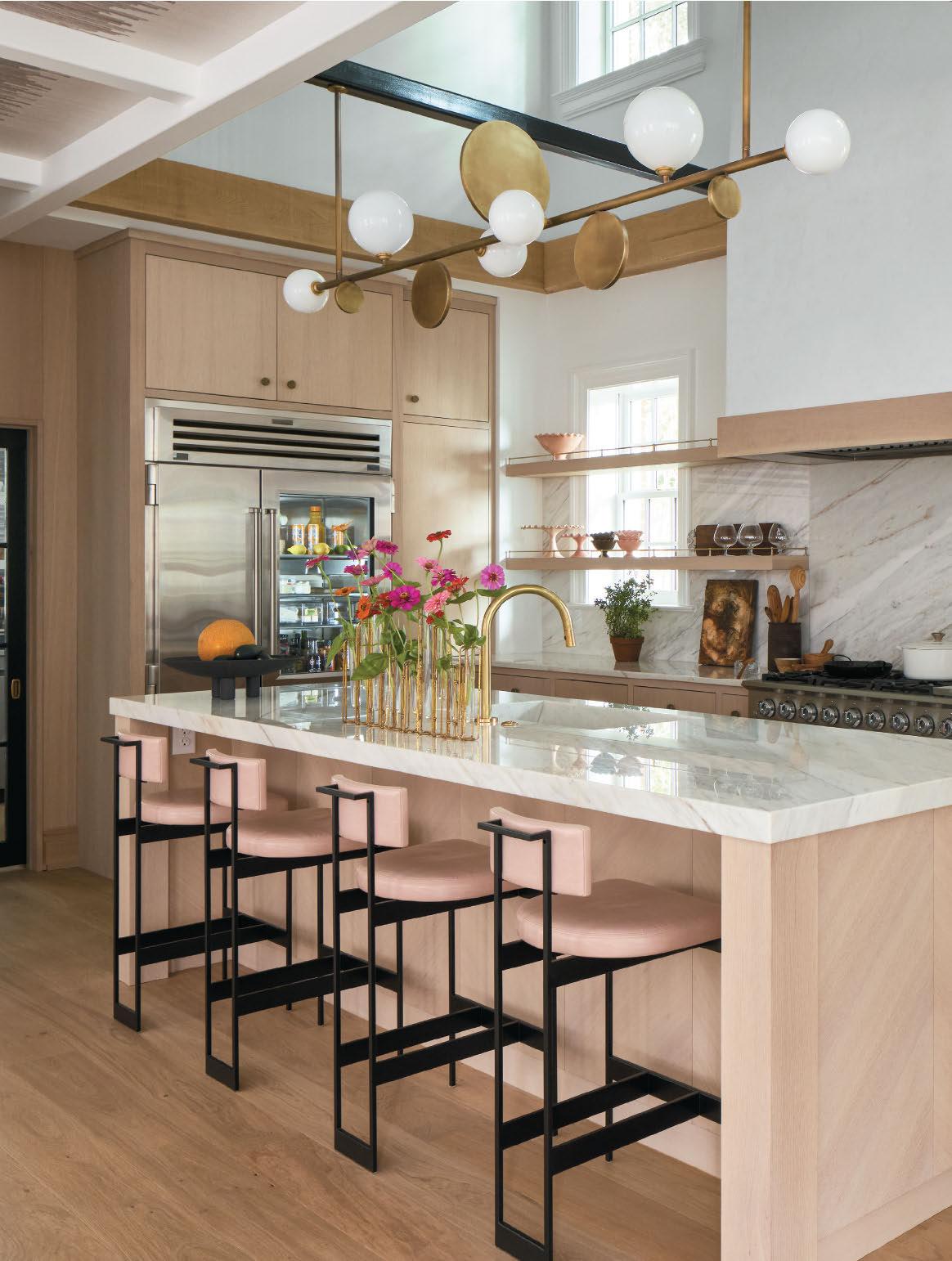

third floor. The staircase and a dramatic cascading light fixture o er a sculptural counterpoint to the home’s square lines and flood three floors with light.
The Astrucs selected interior decorators Amy Beaty and Carter Brown Williams of Richmond’s Beaty & Brown firm to design the home’s interiors. “There was so much demo, we almost had a blank slate to translate the spaces into the modern, cleanlined and almost sculptural Mediterranean style they wanted,” Beaty says.
The family’s main living and entertaining spaces are on the first floor, where creamy whites and light browns and grays convey the monochromatic effect the couple wanted. Curvy furniture covered in rich white fabrics relies on textures for
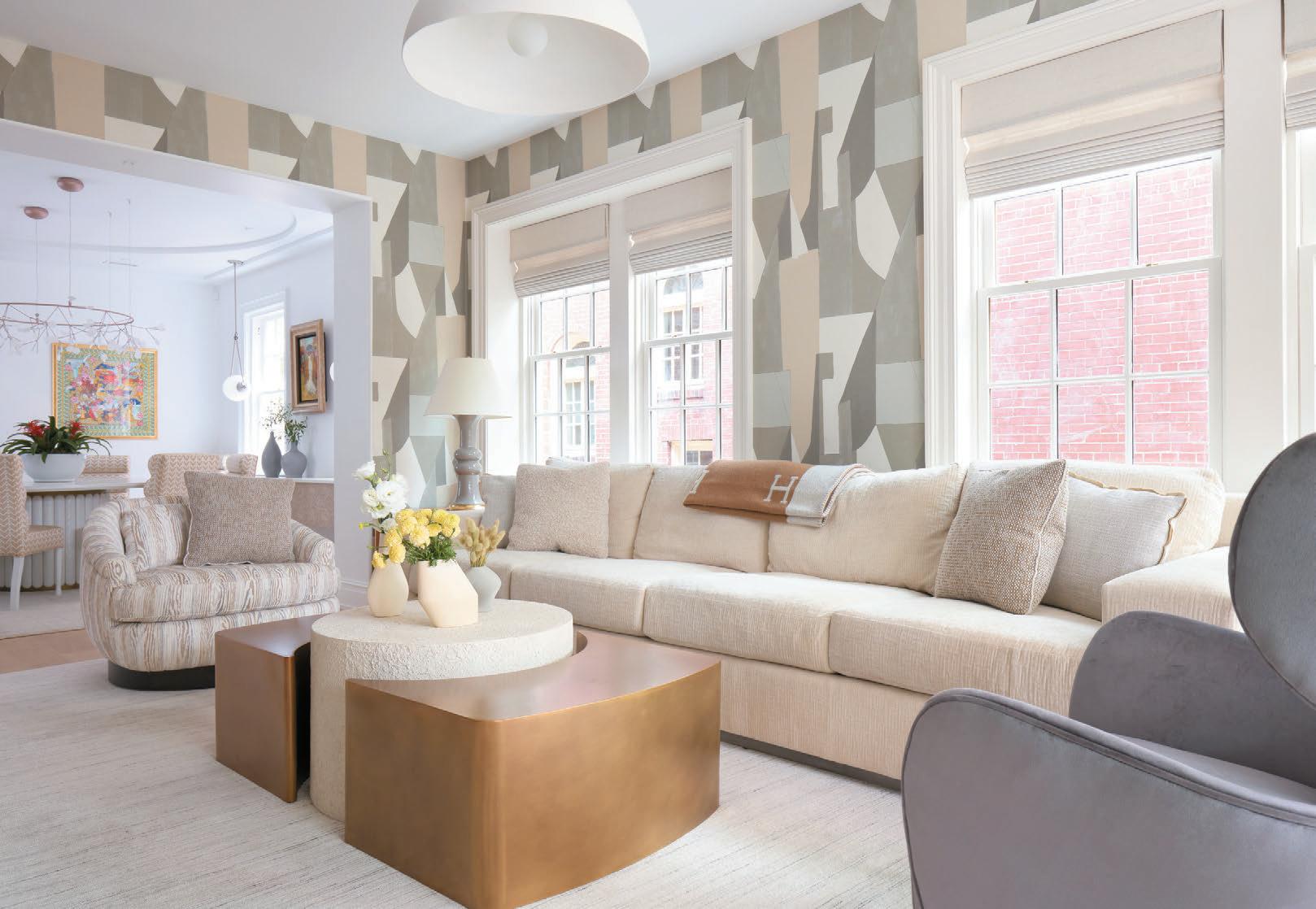
character. The sweeping space flows from a cozy living room and its balcony overlooking Monument Avenue to a dining room furnished with a round white table seating six and a family living area at the back.
Ensminger opened the space above the kitchen to the second floor. A soaring whitewashed stucco stove hood reaches to the second level, centering the space and providing a dramatic focal point for the room. A modern brass and glass pendant designed by Beaty stretches the length of a marble kitchen island.
The large, entertaining-friendly living spaces presented their own challenges. Beaty says, “Everything is so open that every aspect of the plan had to play o of everything else.”
FAMILY ROOM
The icing on the cake is the home’s state-of-the-art sound system with speakers built into the walls and ceilings. A true “smart” home, it’s hard to name a feature that isn’t controlled by the couple’s cell phones, including the sound system. Even large windows that span the length of the primary bathroom’s shower and tub area can change from transparent to opaque for privacy at the click of a button.
Successful relationships require give and take. It’s the essence of finding a balance that is not solely the domain of humans but also applies to their homes. The Astrucs’ long quest to find just the right place for themselves, family and friends seems nothing if not successful.
“This is us, after all,” says Beth.
50 sept-oct 2023
The wallpaper is Phillip Je ries, the chairs and sofa are Mr. Brown, and the co ee table is South + English.
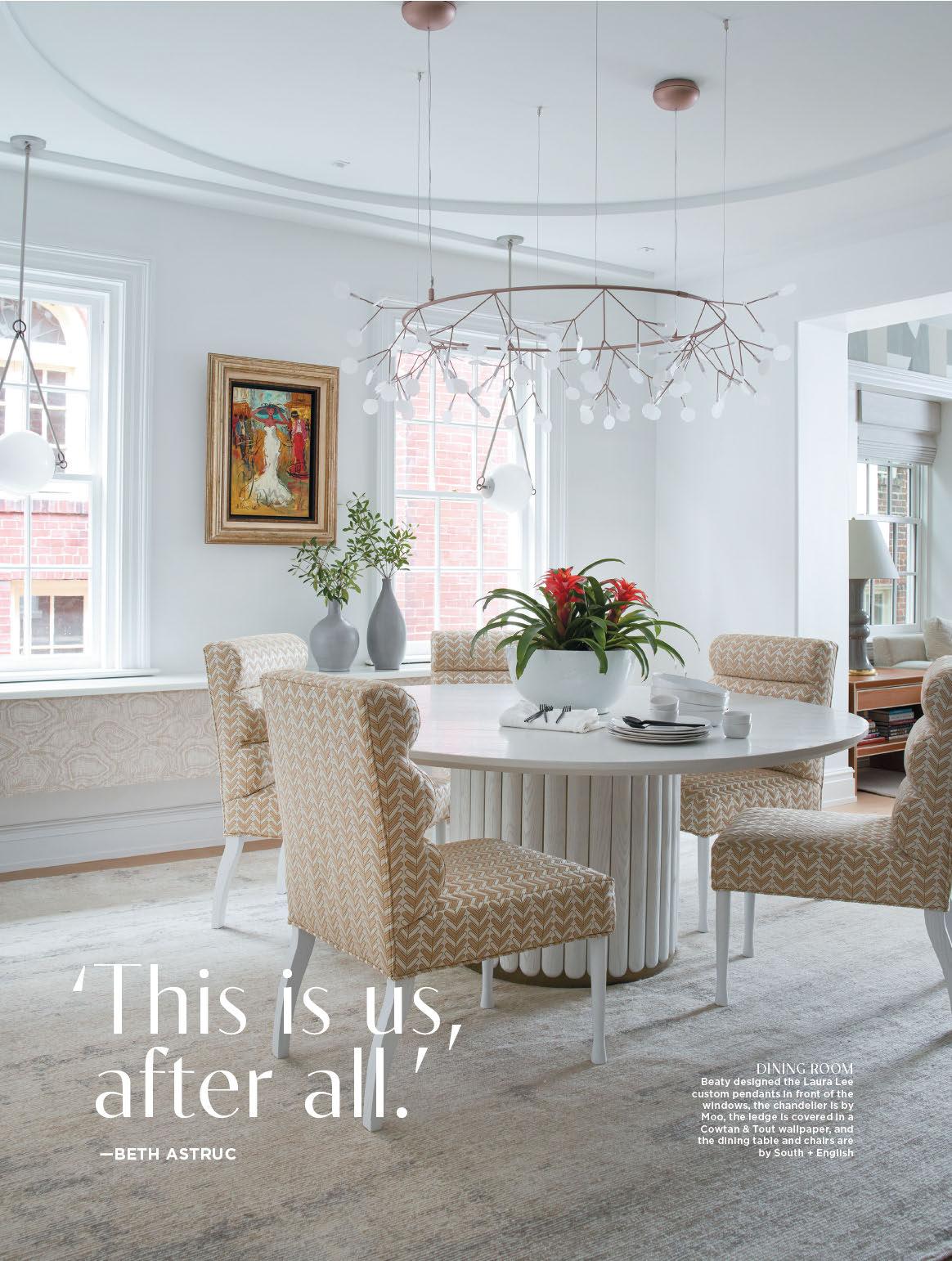
WALK-IN CLOSET

Beth Astruc designed her closet with her builder. Martin-Star made the island. The wallpaper on the ceiling is by Richmond designer Lindsay Cowles.
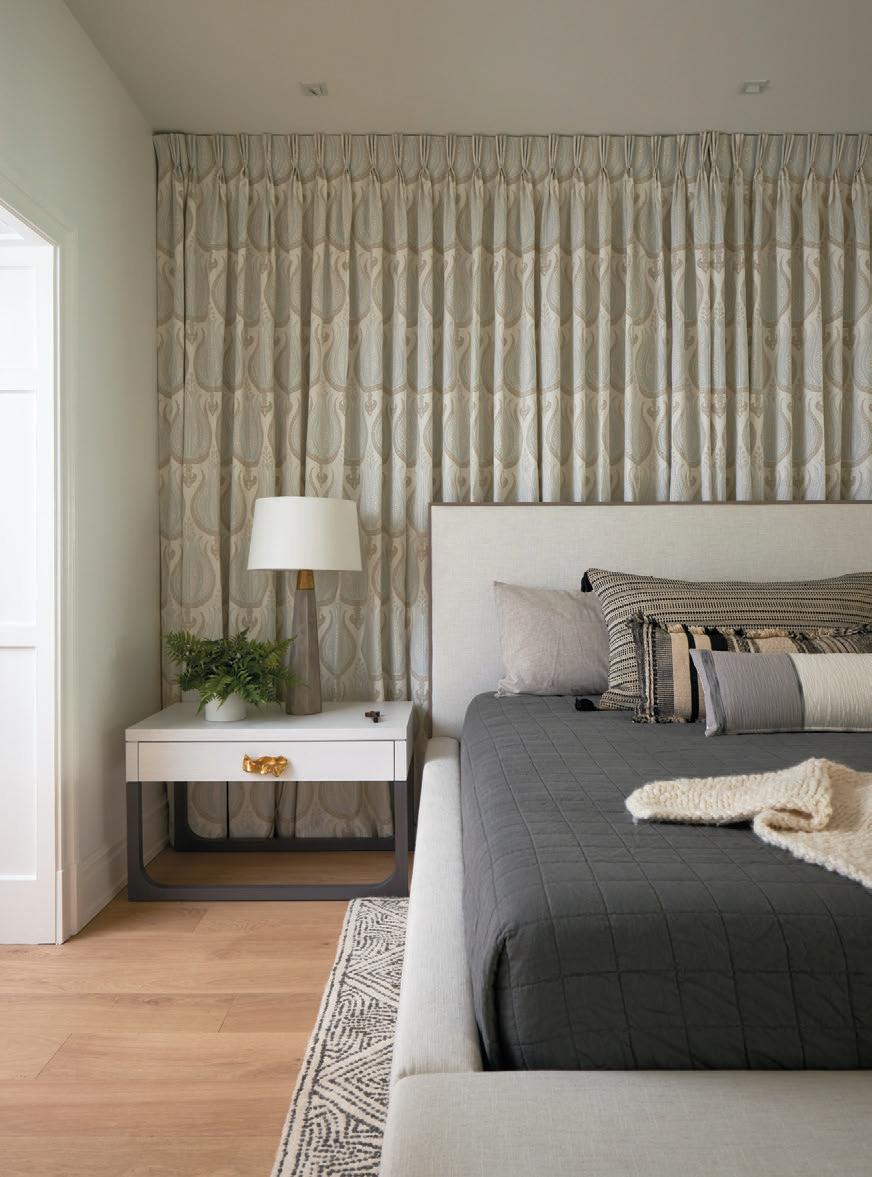
PRIMARY BEDROOM
The bed was custom made by Stephan Burger, who also made the custom night tables, designed by Beaty, with hardware from Nest.
PRIMARY BATHROOM
Clad in marble and tile by Ann Sacks, the wet room features a freestanding composite stone soaking tub by Native Trails.
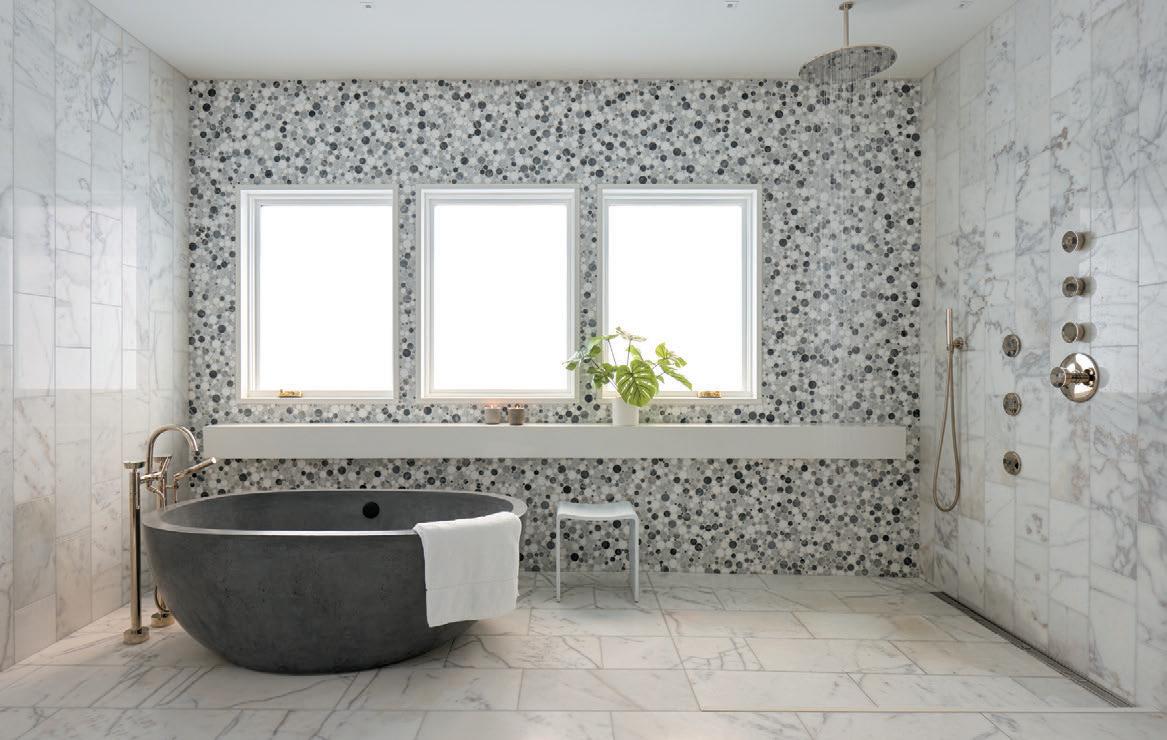
52 sept-oct 2023
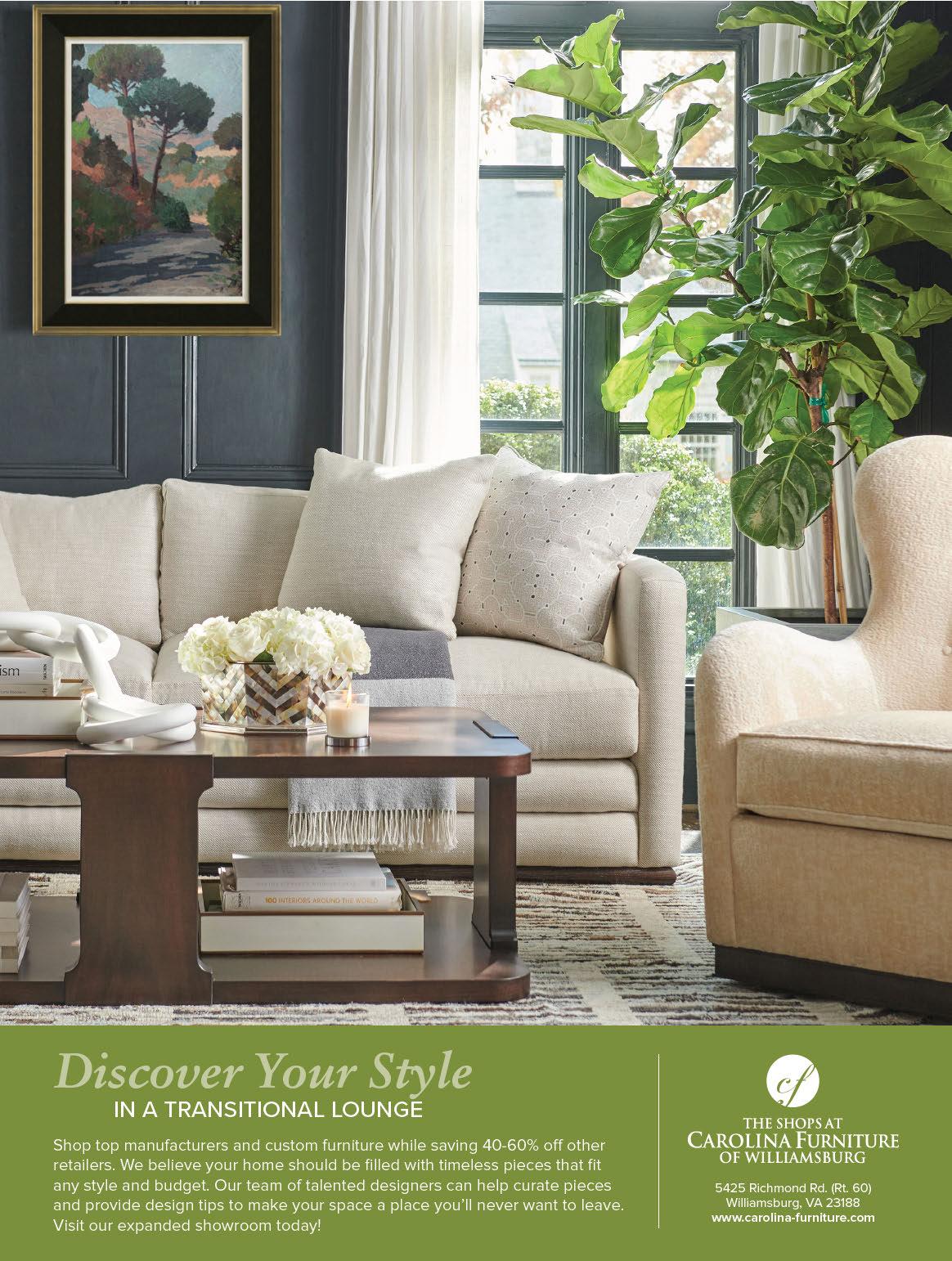
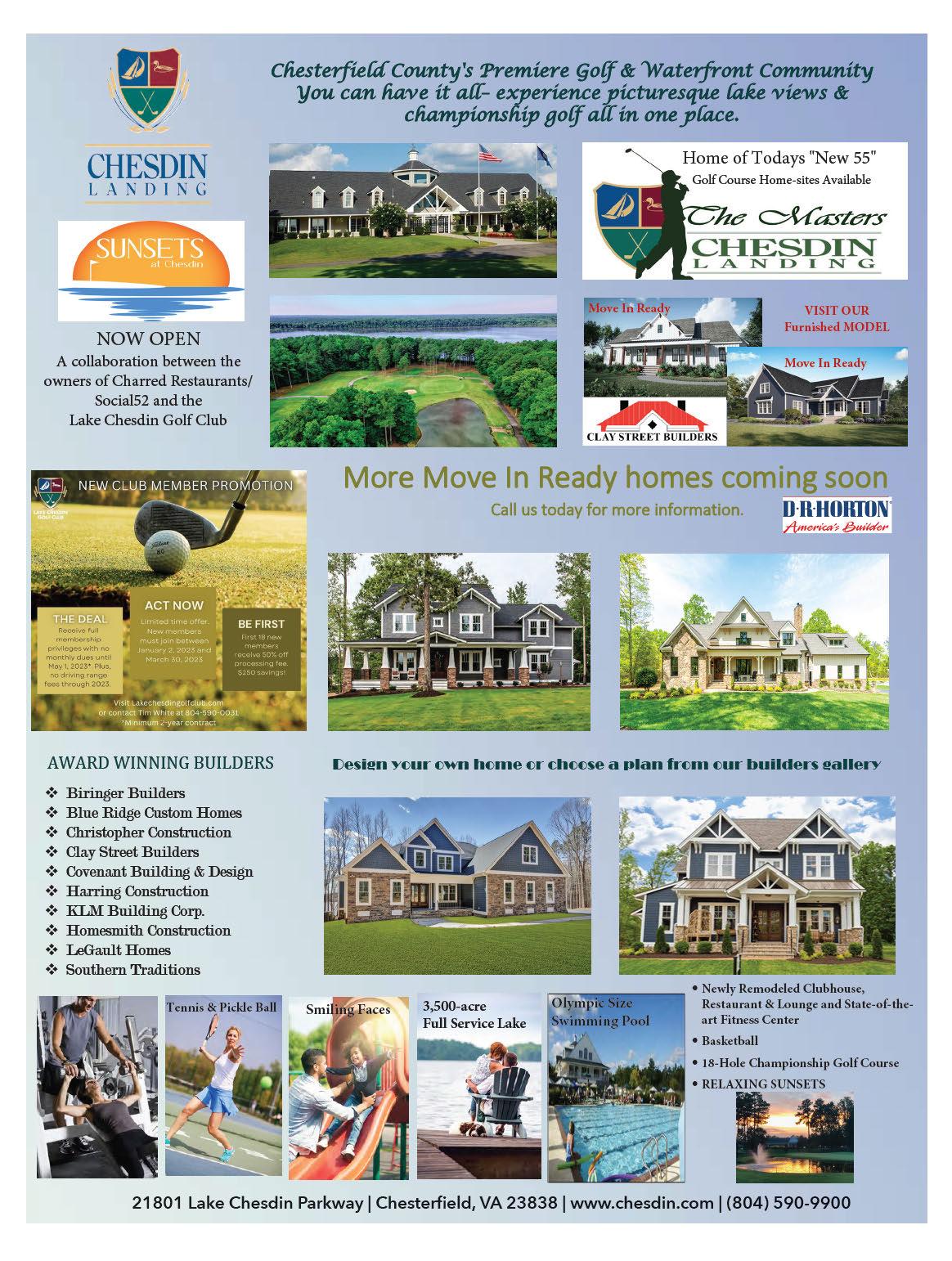


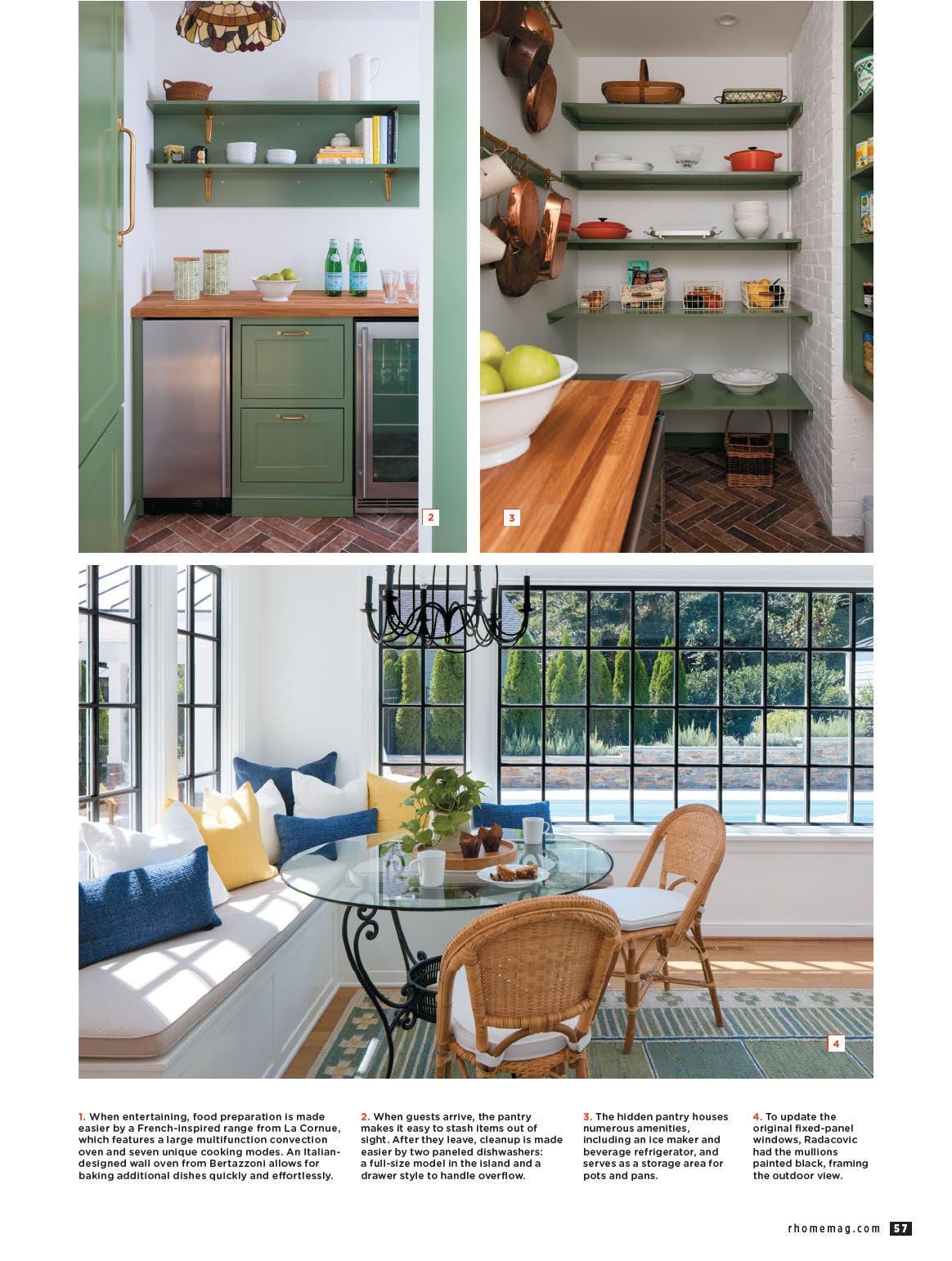


Vintage Charm
Discover Ashland’s quaint downtown, an emerging center for home decor finds
By Kyra Molinaro
Located about 15 miles north of Richmond, the town of Ashland was developed by the railroad as a resort stop in the late 1840s. Today, visitors come to enjoy Ashland’s historic main street lined with shops, restaurants, a historic inn, a brewery and more. I spent a summer Saturday afternoon exploring the town’s home furnishing o erings with my mother.
We began at Caravati’s Inc. (201 England St.), a family-owned architectural salvage firm that moved two years ago from its Manchester warehouse to Ashland’s historic Loving Ford Motor Company building. We were greeted by a sizable showroom of artisan-restored pieces and other artifacts. I was drawn to a display of late 1800s tin roof shingles repurposed as hand-painted wall art. The attached warehouse space is filled with salvaged house parts that are perfect for a home restoration or remodeling project. A few blocks down you’ll find Thrill of the Hunt (315 England St.), which specializes in restored and upcycled vintage furniture and home decor. The shop carries the full line of Annie Sloan furniture painting products and o ers monthly DIY painting workshops, in addition to custom painting and interior design services. Hickory Creek Antiques (427 England St.), a charming antique mall that houses unique pieces from more than 40 local vendors, resides in the shopping center next door.
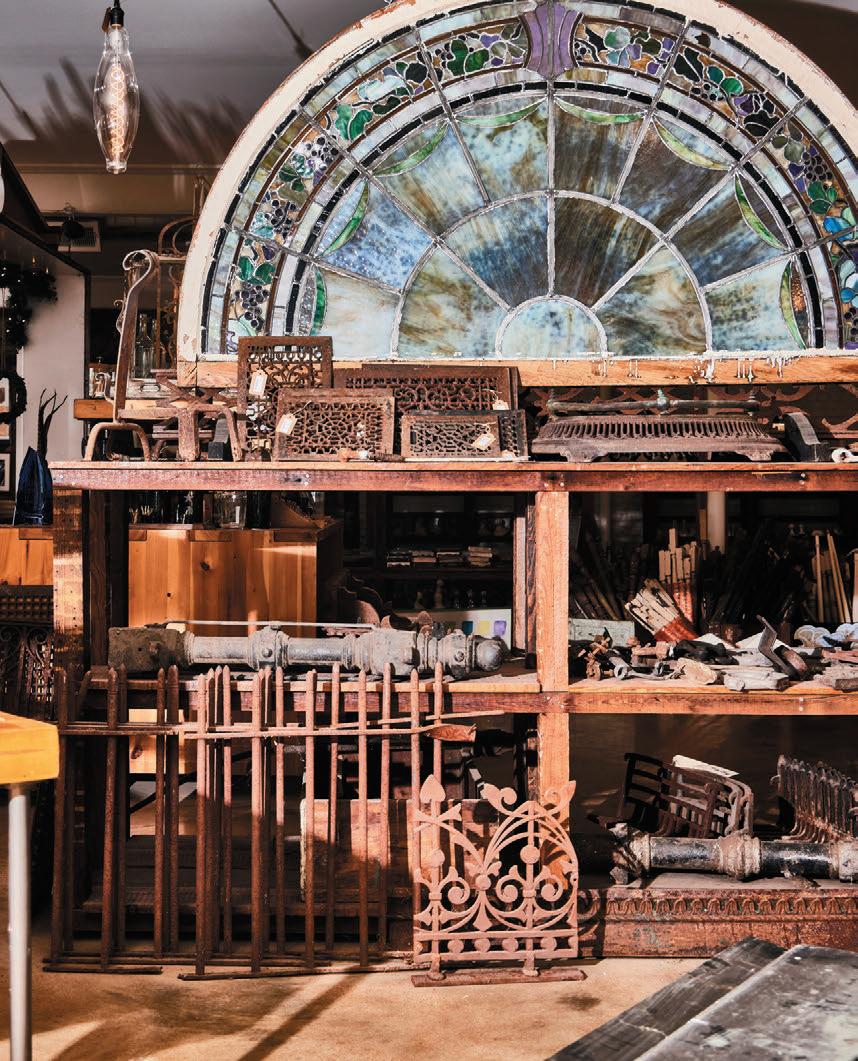
At lunch time, we headed toward Railroad Avenue to find a spot to eat along the train tracks. We decided on Homemades by Suzanne (102 N. Railroad Ave.), a decades-old Ashland institution serving Southern-style sandwiches, side salads and dessert, located in the former Ashland Coffee & Tea building (100 N. Railroad Ave.), is a cozy, casual spot for locally sourced breakfast
and lunch items plus coffee and baked goods. Local favorite Iron Horse Restaurant (100 S. Railroad Ave.) o ers contemporary Southern fare in a relaxed atmosphere. Next door to Iron Horse is Changing Reins (102 S. Railroad Ave.), an equestrian-focused boutique and consignment shop. Its selection of horse-themed gifts and home accessories includes high-end artwork, throw pillows, drinkware, stationery and more.
The Shop at 112 (112 Thompson St.) is a treasure trove of classic and vintage furniture and home decor sourced from local retailers Treasures on the Ni and Tiger Wood Worx. With its curated collection of chinoiserie, luxe animal prints and all things rattan and wicker, the quaint storefront is a grandmillennial’s dream. I longingly eyed a teal blue velvet camelback settee that would look perfect in my living room. Walking a short distance from Thompson Street, our last stop of the day was Re-funk-it (120 Hanover Ave.), a small batch retailer of handcrafted art and gifts. It’s impossible not to smile as you pore over its whimsical selection, ranging from fun papier-mâché animal busts to colorful felted napkin rings. If you’re in the mood for something sweet, stop at Sugar Fix Bakery (105 England St.) for a treat before heading home.
Justin Chesney hot shops
60 sept-oct 2023
Caravati's Ashland showroom features a vast selection of salvaged architectural elements.

