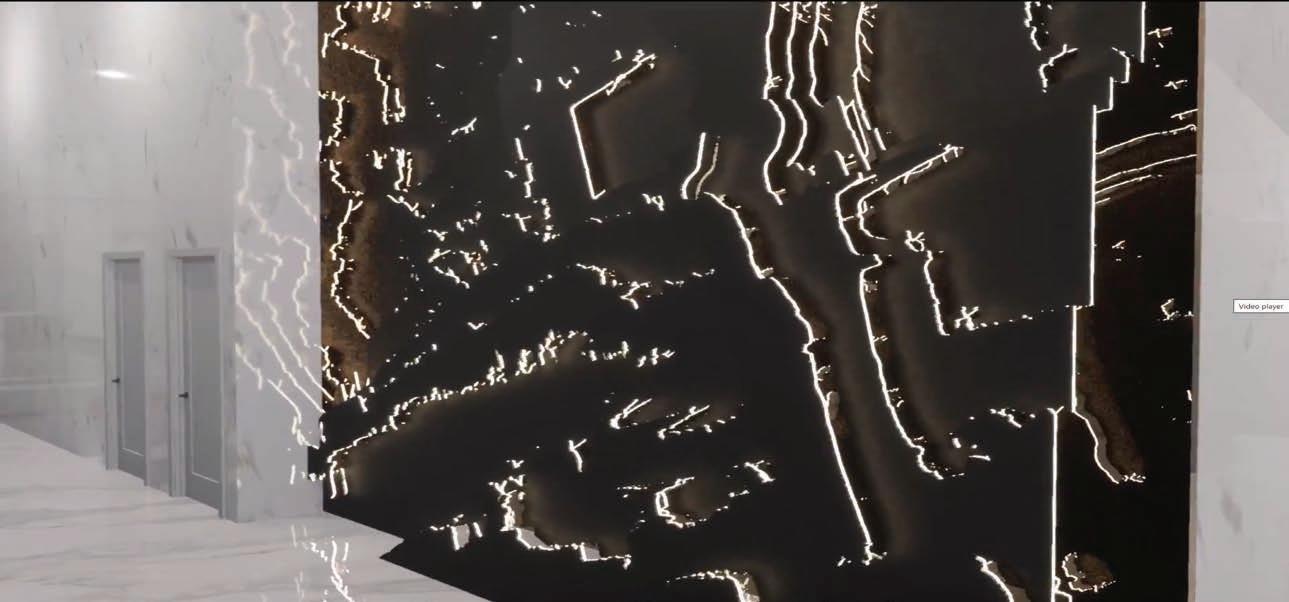
1 minute read
CONDO ART INSTALLATION
Art Installation design for lobby of 32-storey Toronto building, RFP by QuadReal Property Group and building design by Hariri Pontarini Architects.
Advertisement




The site on which this new development will reside, has a rich topographical history that has endured many changes from the period of glaciation to urban development.
The void spaces left in-between the topographical layers function to represent the spaces in which natural and human change has and will continue to occur.

This installation captures both the calming and dramatic characteristic of the local landscape. One’s experience of this perspectives, further encouraging a sense of discovery and exploration for the land on which one lives.



Design concepts created with partner Jacqueline Vandervaart

