ACADEMIC & PROFESSIONAL PORTFOLIO
01. Maritime Museum
02. Duplex
03. Community Design
04. Magnet School
05. Hybrid Rain Panel
06. Professional Work
07. Personal Projects

01. Maritime Museum
02. Duplex
03. Community Design
04. Magnet School
05. Hybrid Rain Panel
06. Professional Work
07. Personal Projects
LOCATED IN SEVILLE, SPAIN, THIS PROJECT’S GOAL WAS TO ANALYZE THE CITY’S HISTORY & INCORPORATE IT INTO THE MUSEUM FOR THE PUBLIC. THE SITE CHOSEN FOR THE PROJECT RETAINS PART OF THE ROMAN WALL THAT FIRST STARTED TO GET BUILT AROUND 65 BC. THE PROGRAM FOR THE MUSEUM STRENTHEN’S AN EXISTING PUBLIC SPACE, CENTERED AROUND THE HISTORICAL LANDMARK CALLED THE HISPALIS FOUNTAIN. THE MUSEUM FEATURES A COURTYARD THAT SERVES AS A “MEMORY” OF THE EXISTING BUILDING THAT WAS IN IT’S PLACE. A SEQUENCE OF SPACES IS MEANT TO BRING PEOPLE THROUGH THE OPEN PUBLIC SPACES BACK TO THE MORE HISTORICAL SPACE FEATURING THE ROMAN WALL.
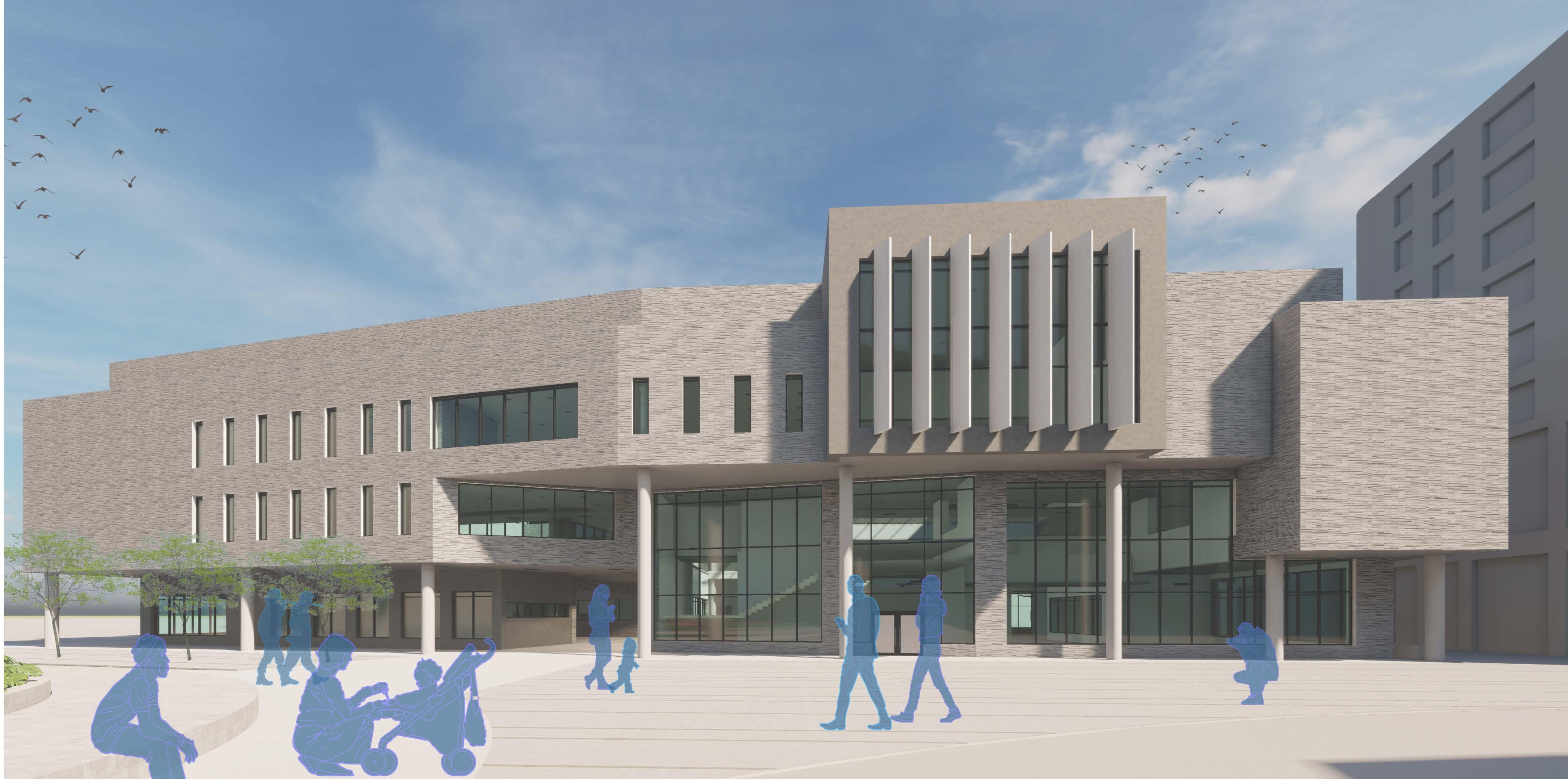
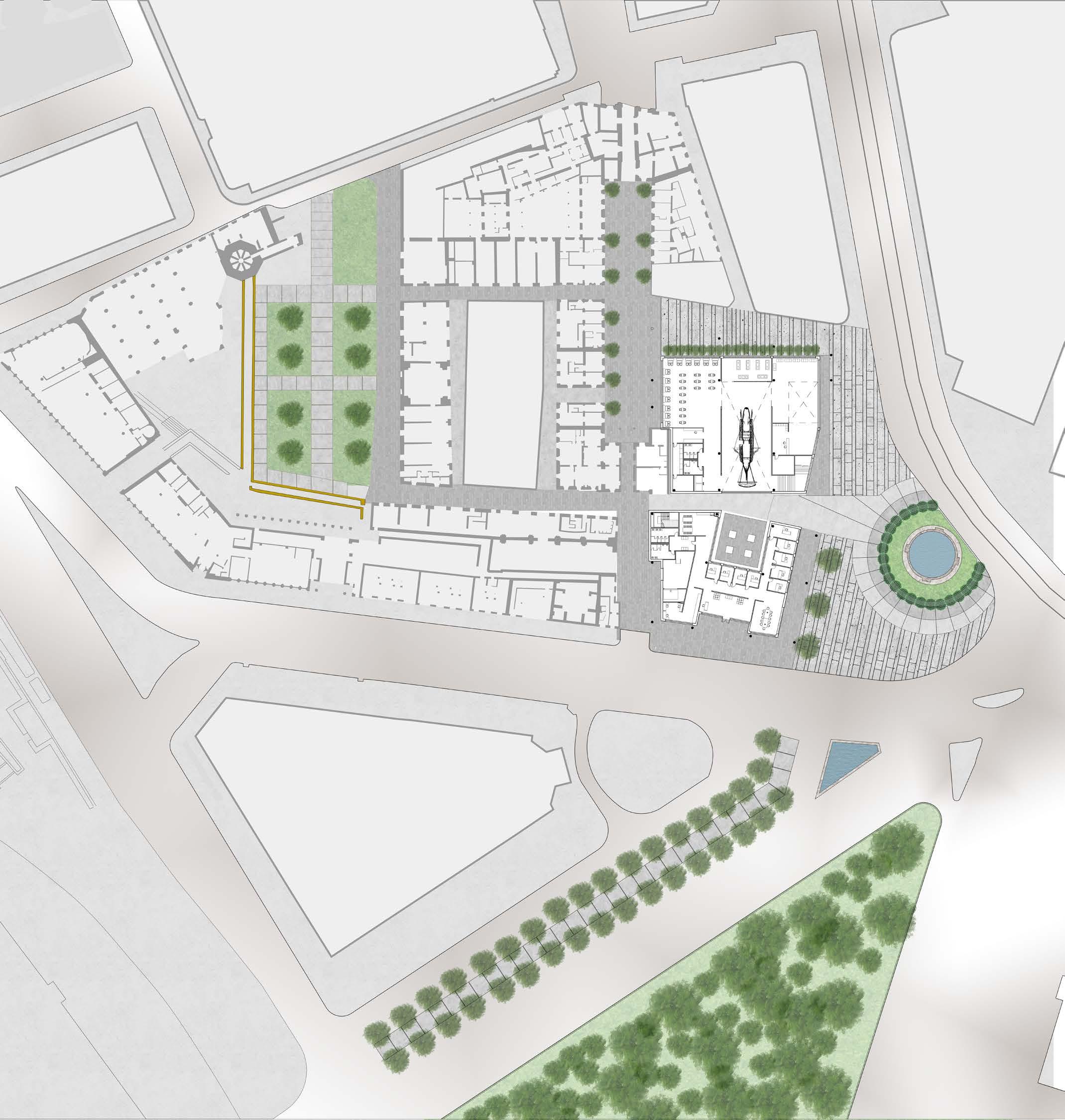
Public spaces
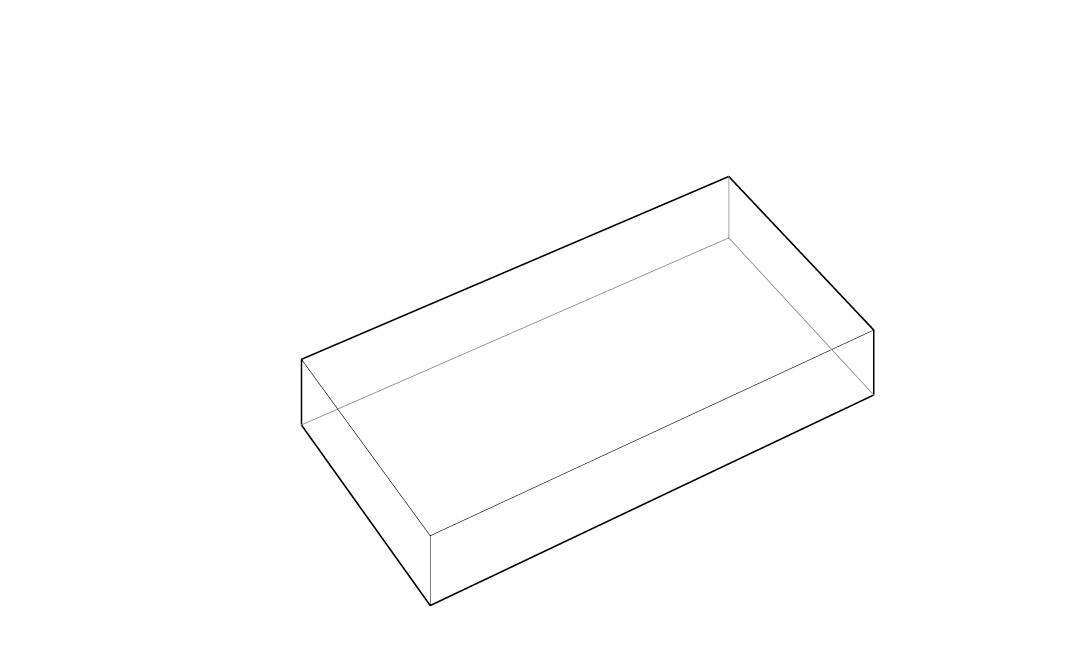
Initial massing
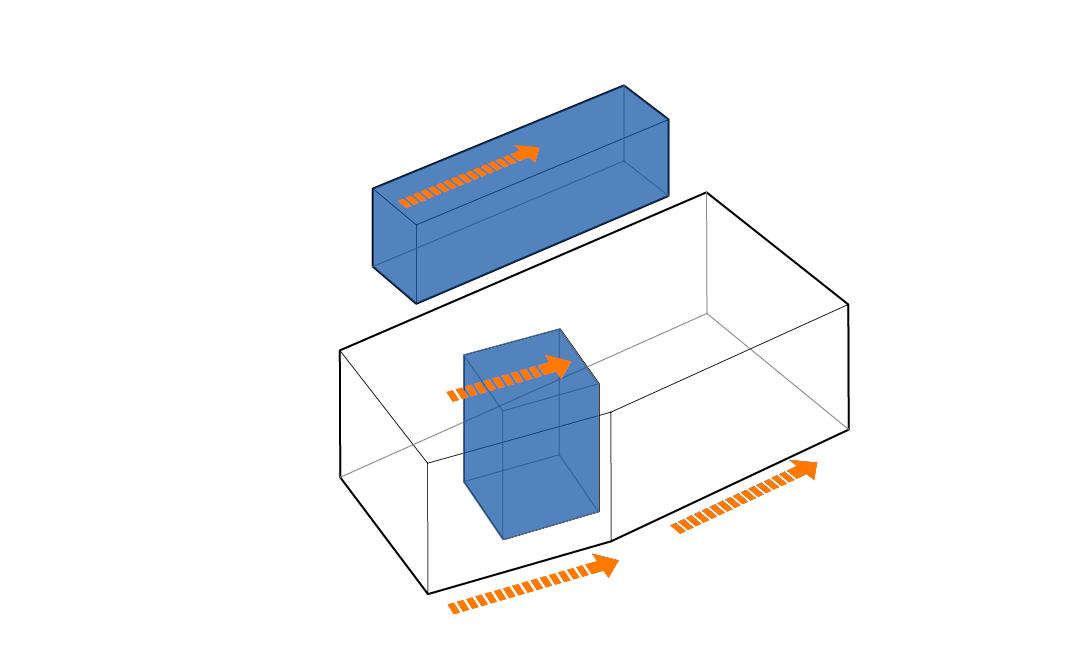
Responding to geometry of site
Connection from main spaces to the remnants of the roman wall
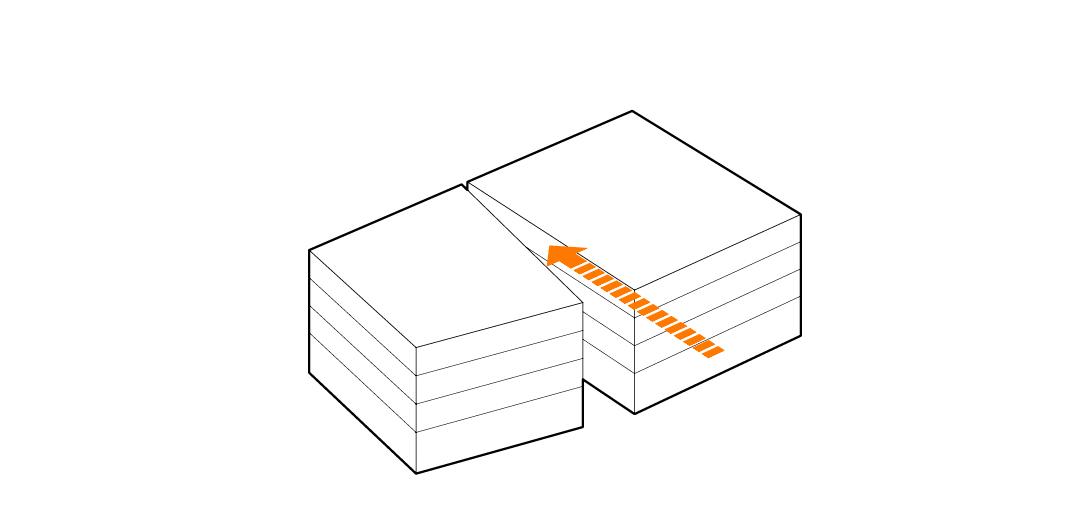
Creating connection
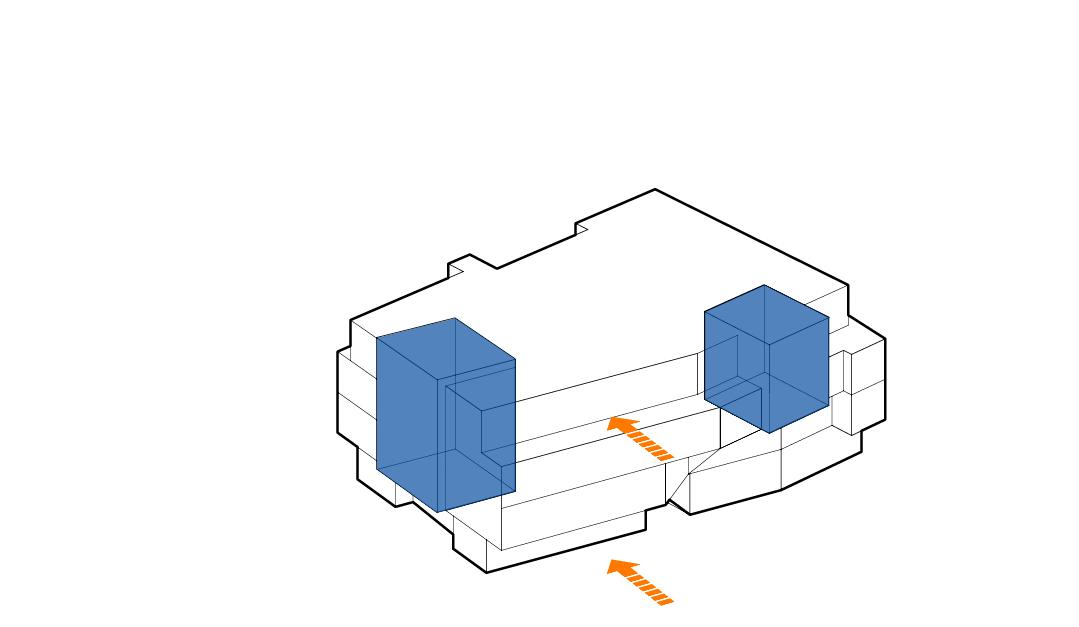
Preserving & celebrating history. The courtyard for this building is based on the “memory” of the courtyard space of the existing building.
Translating exterior spaces to the exterior
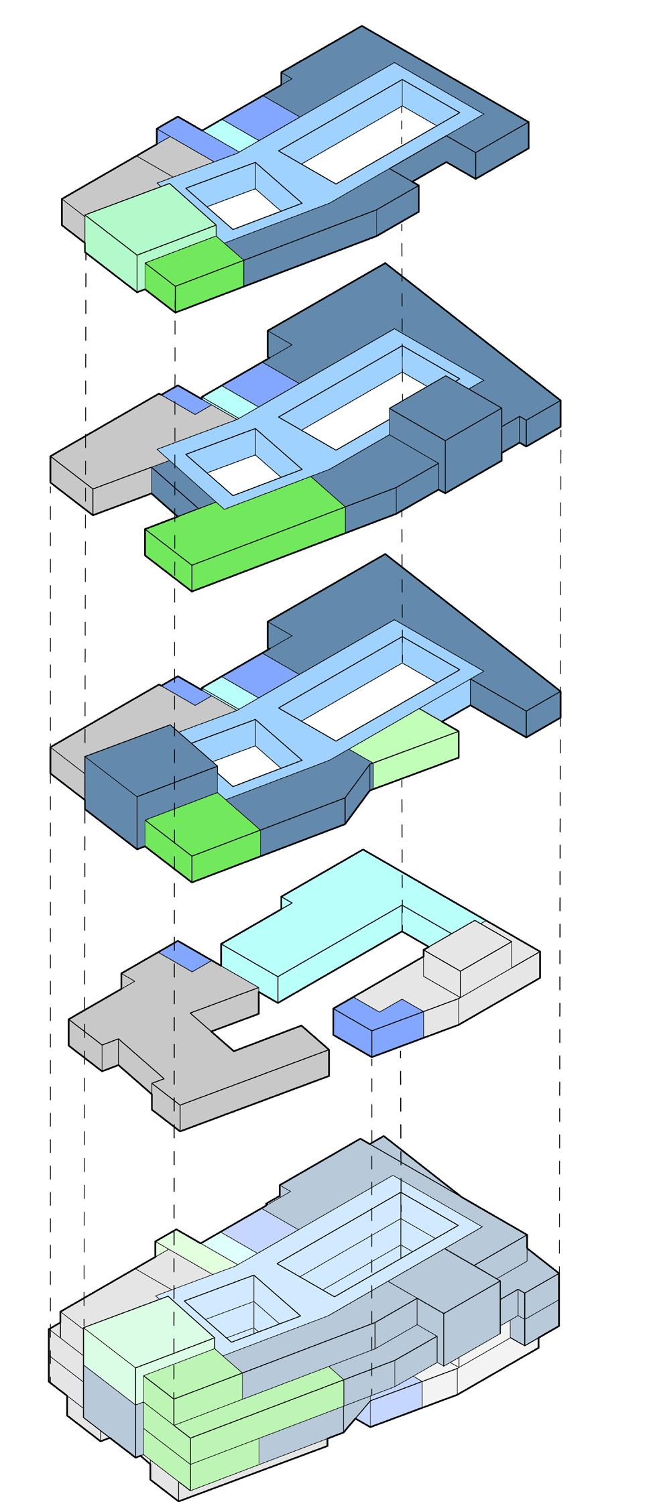
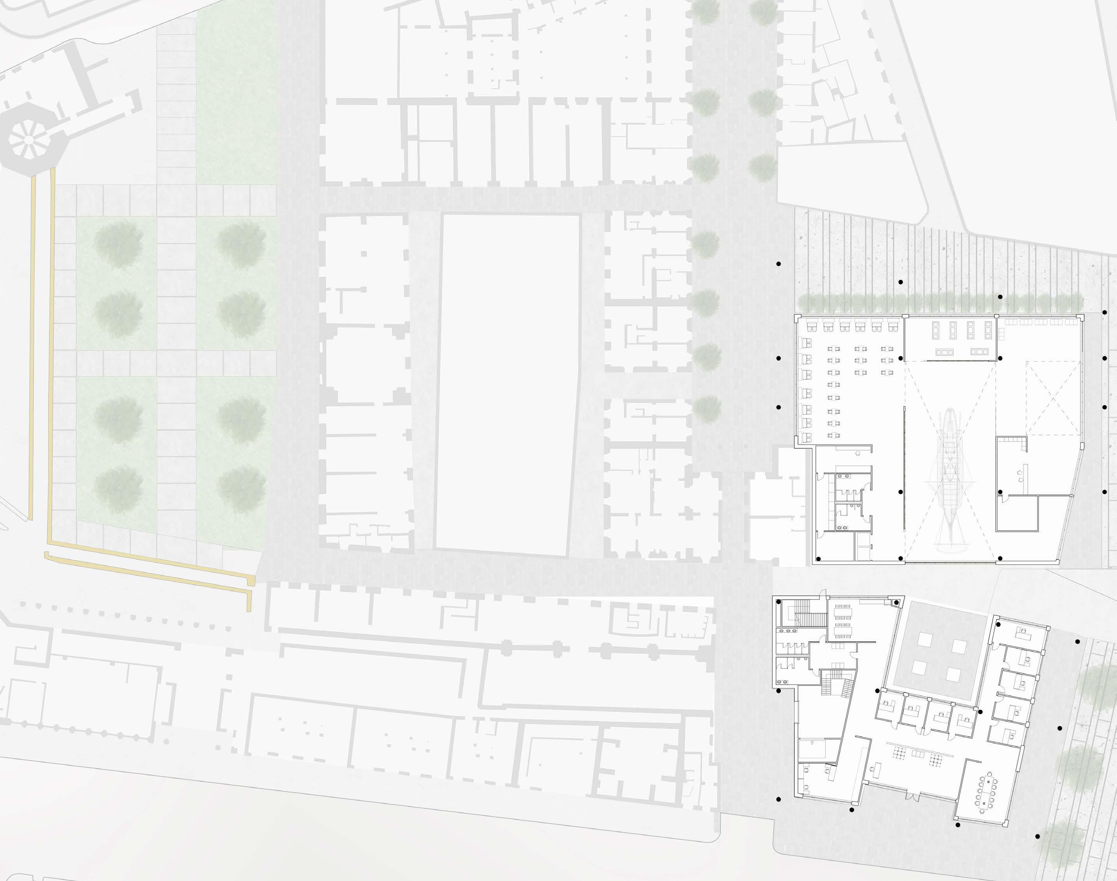
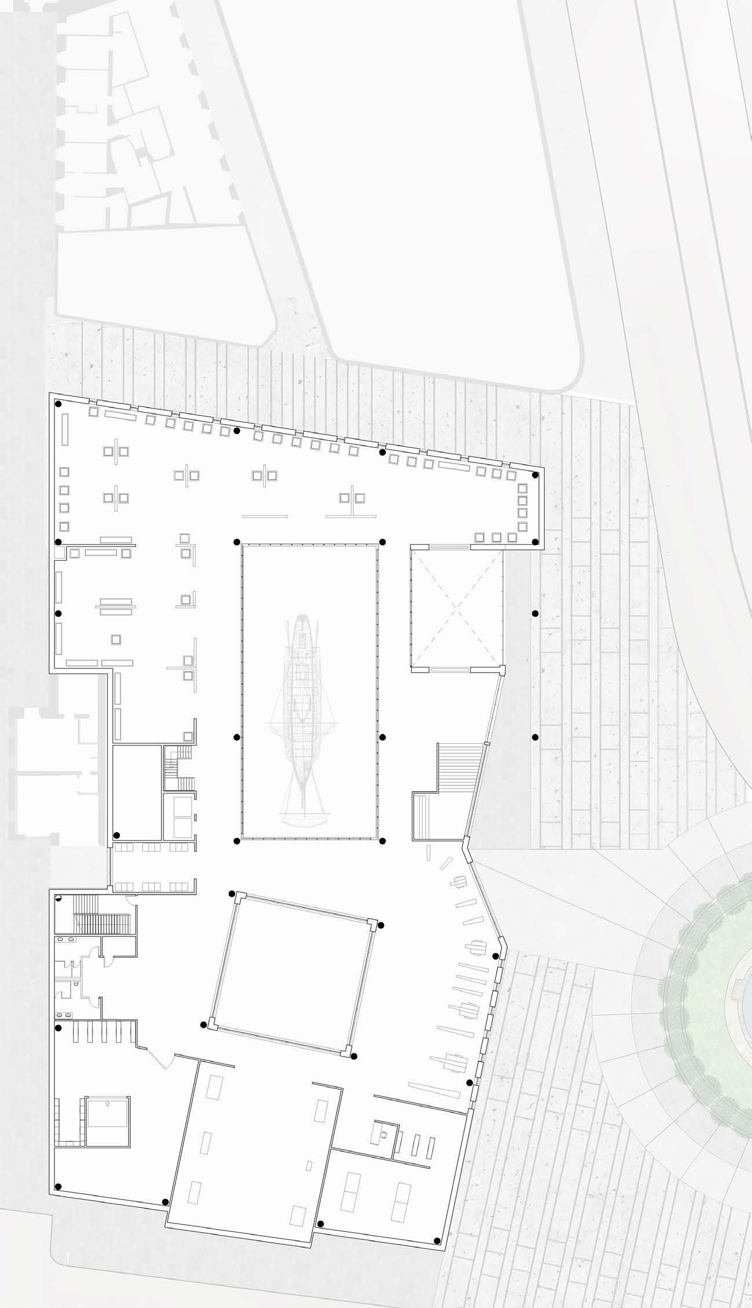
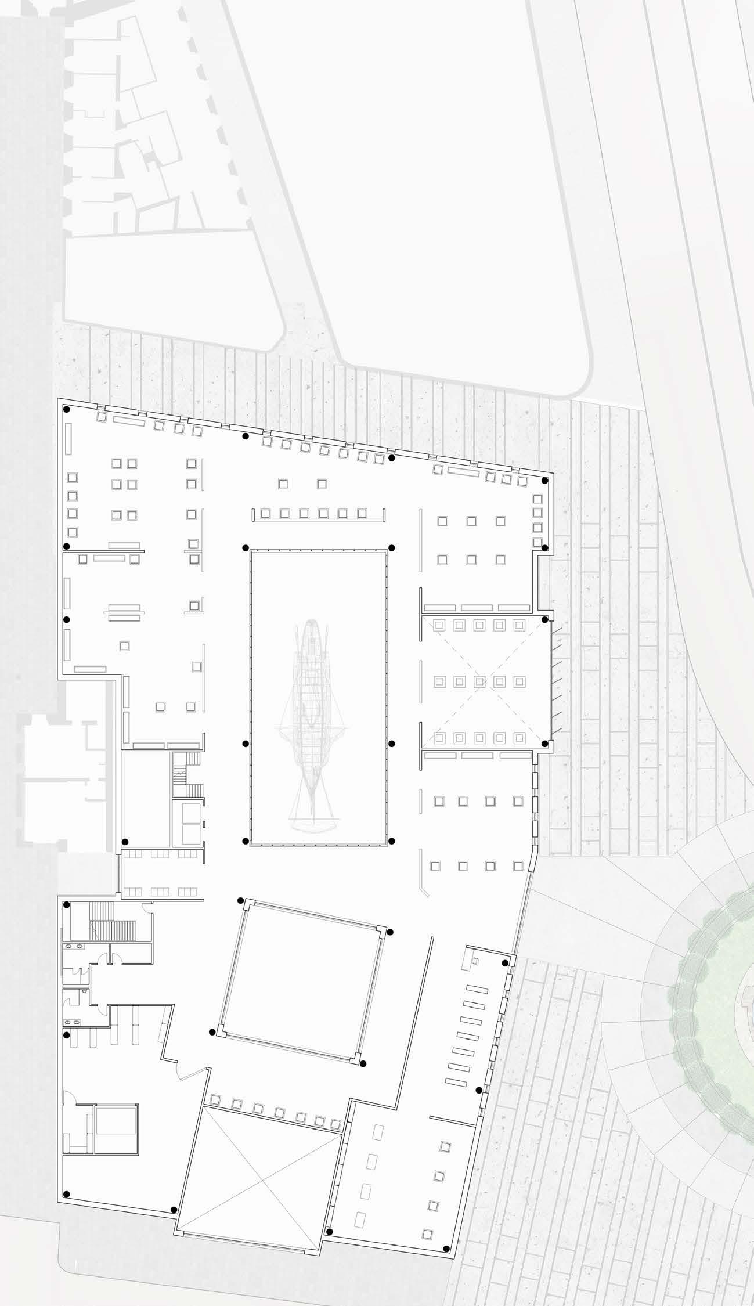
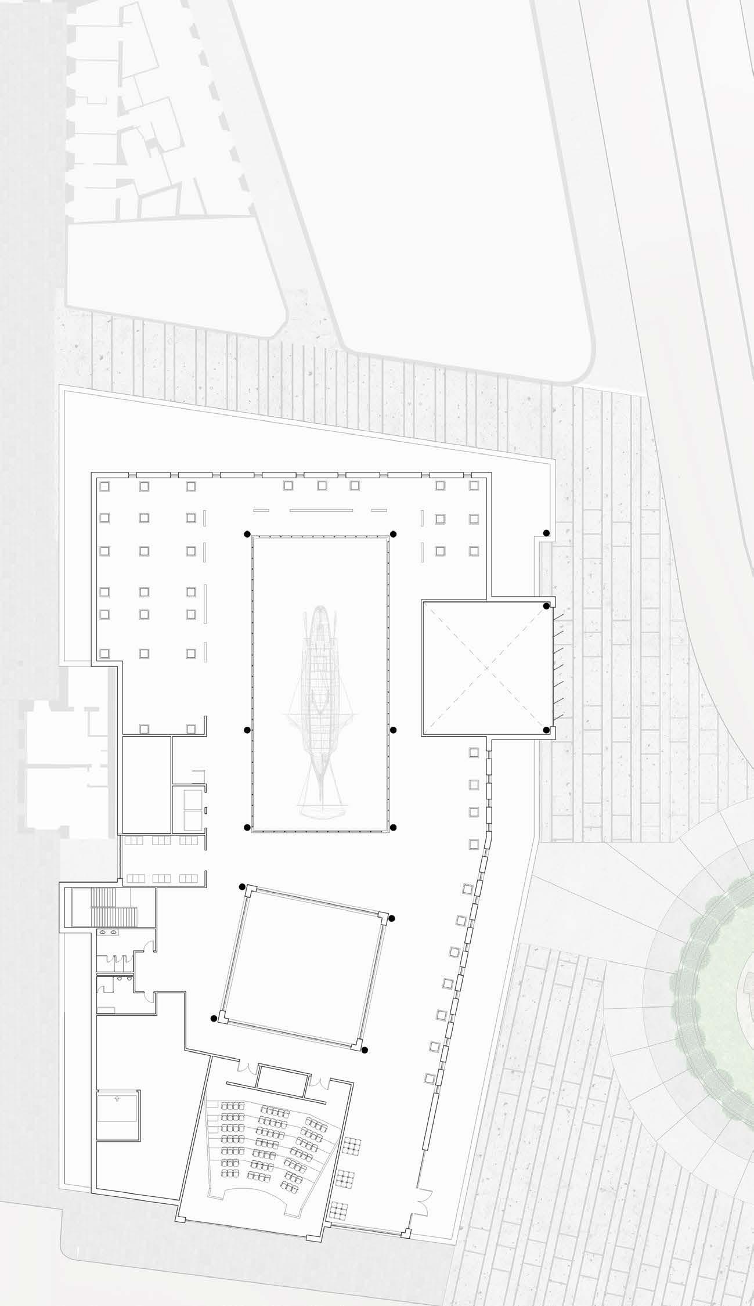



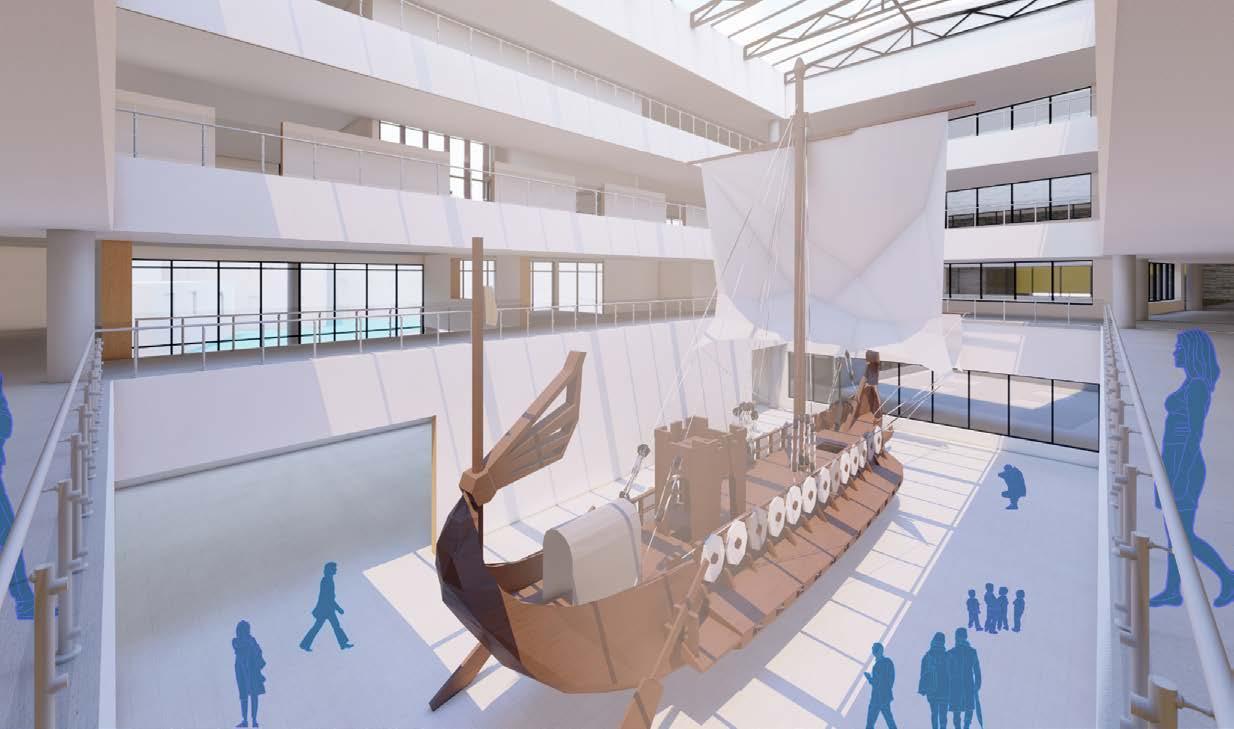
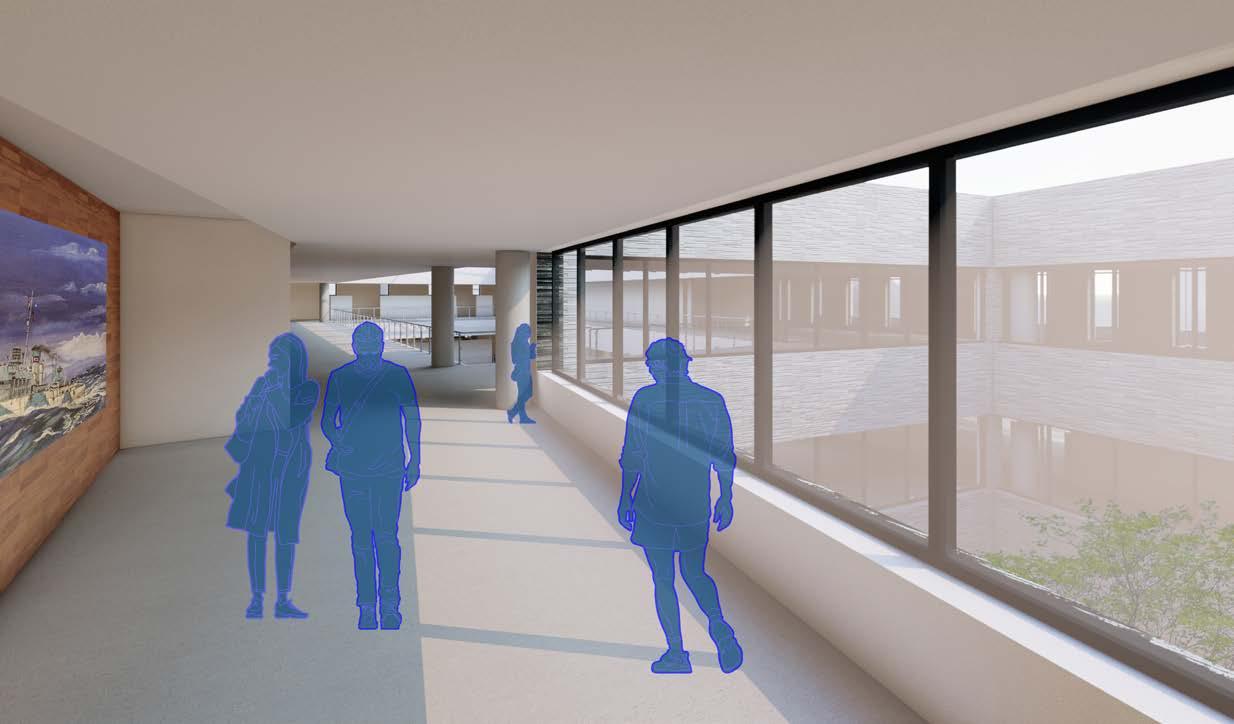
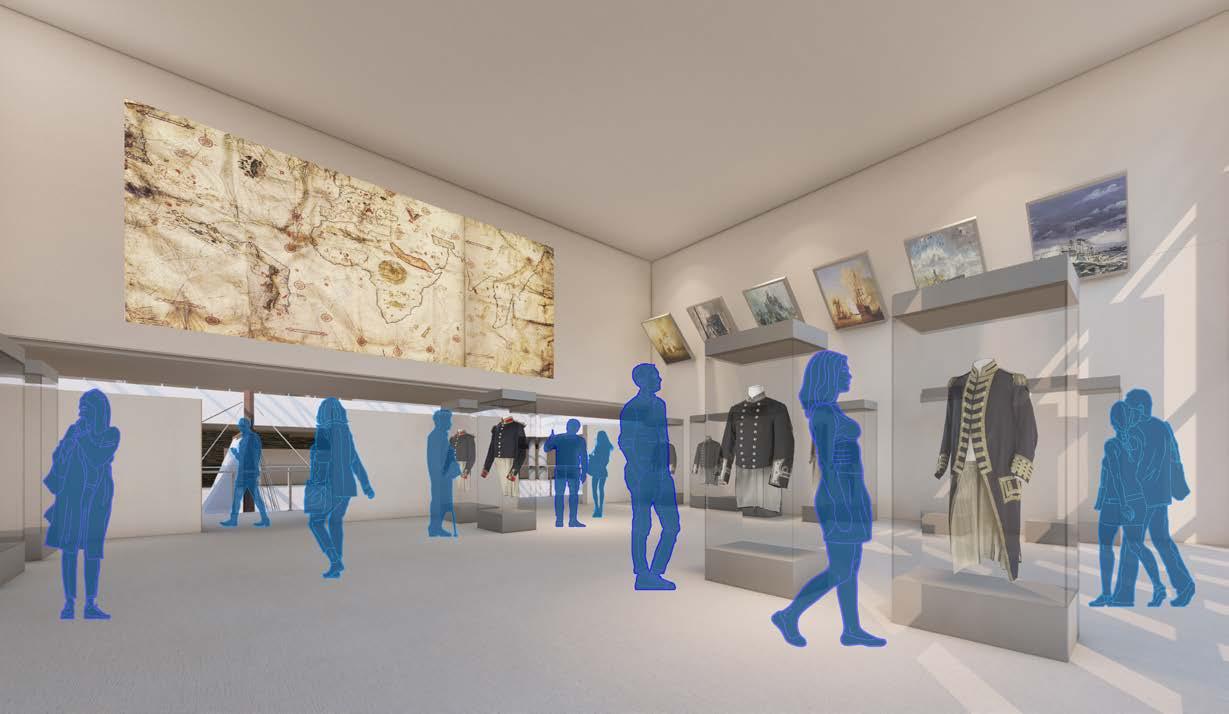
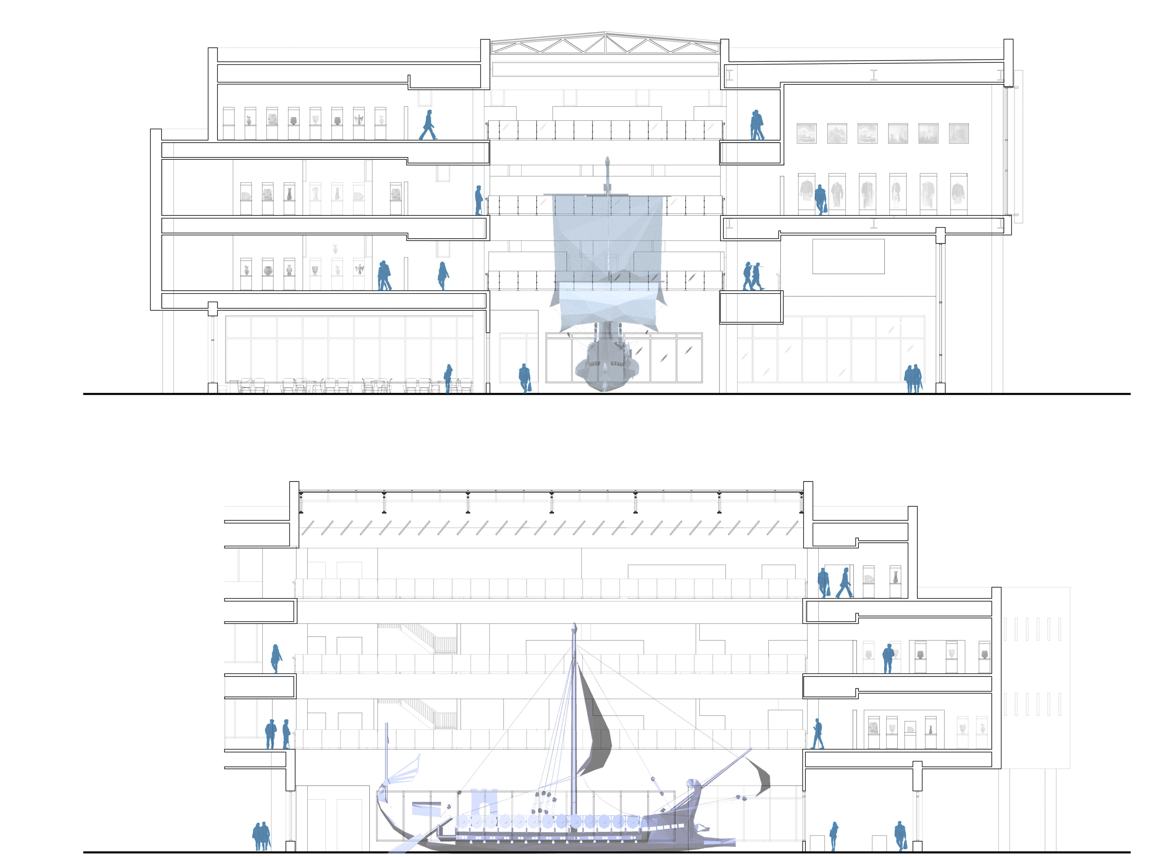

THE FOCUS FOR THIS STUDIO REVOLVED AROUND THE FORT WORTH NEIGHBORHOOD IN THE NORTH SIDE. NORTH SIDE FORT WORTH IS IN CLOSE PROXIMITY TO DOWNTOWN, THE STOCK YARDS AND THE FUTURE DEVELOPMENT OF PANTHER ISLAND. INTERLOCKING HOUSE WAS DESIGNED IN RESPONSE TO THE LARGE AMOUNT OF EMPTY LOTS LOCATED IN THE AREA AS WELL AS THE PROJECTED AMOUNT OF POPULATION GROWTH DUE TO THE DEVELOPMENT OF PANTHER ISLAND. THE DUPLEX TYPOLOGY IS AN EFFECTIVE WAY TO PROVIDE MORE POPULATION DENSITY WITHIN A SINGLE LOT. THE INTERLOCKING CONCEPT WAS INTENDED TO PROVIDE RESIDENTS IN BOTH UNITS VIEWS TO BOTH STREET SIDES.
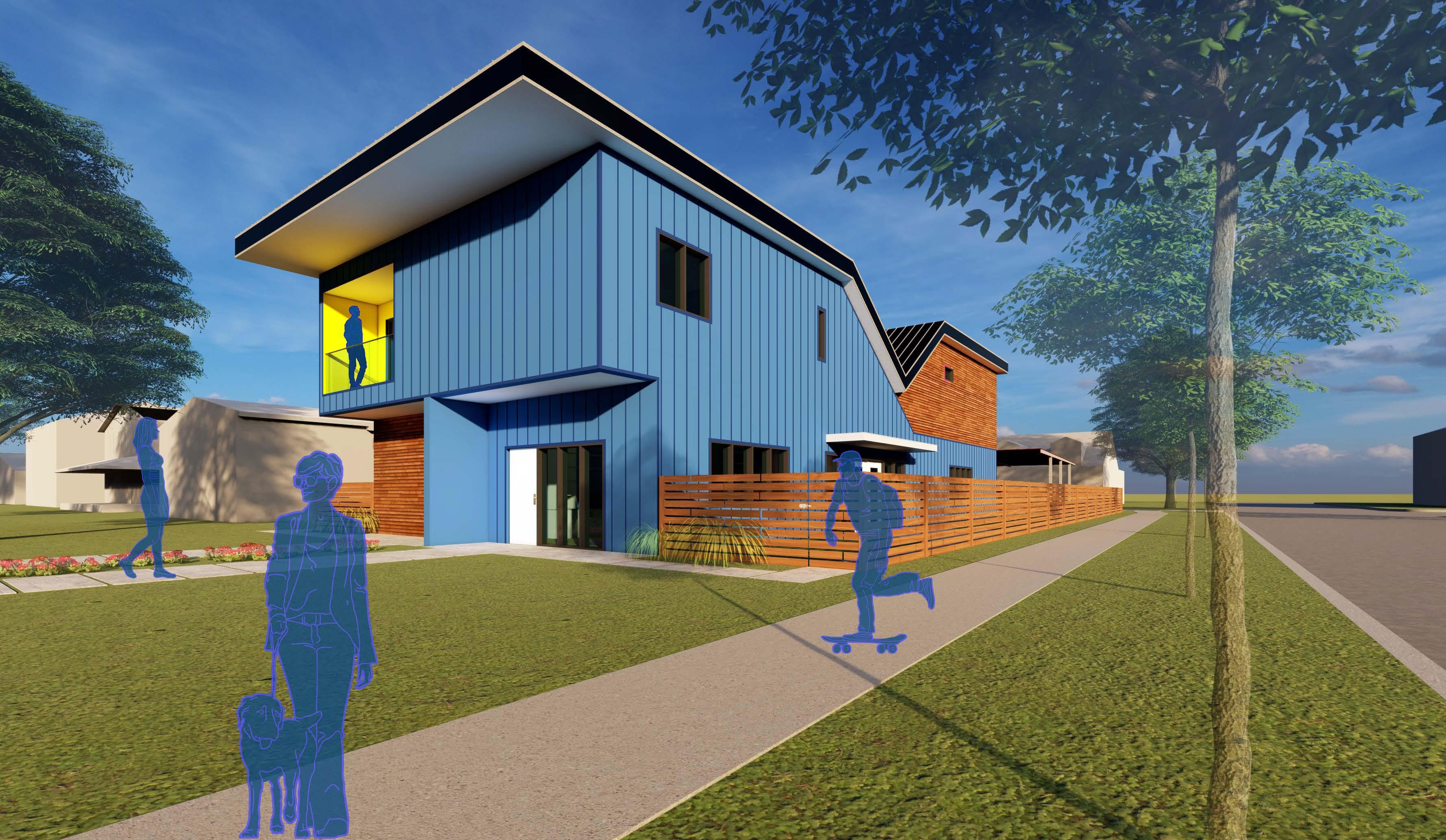
NORTH SIDE
POPULATION
SIDE
YARDS,
STANDING SEAM METAL PANEL
STANDING SEAM METAL PANEL
BRUSHED ALUMINUM
BRUSHED ALUMINUM WOOD SIDING
WOOD SIDING
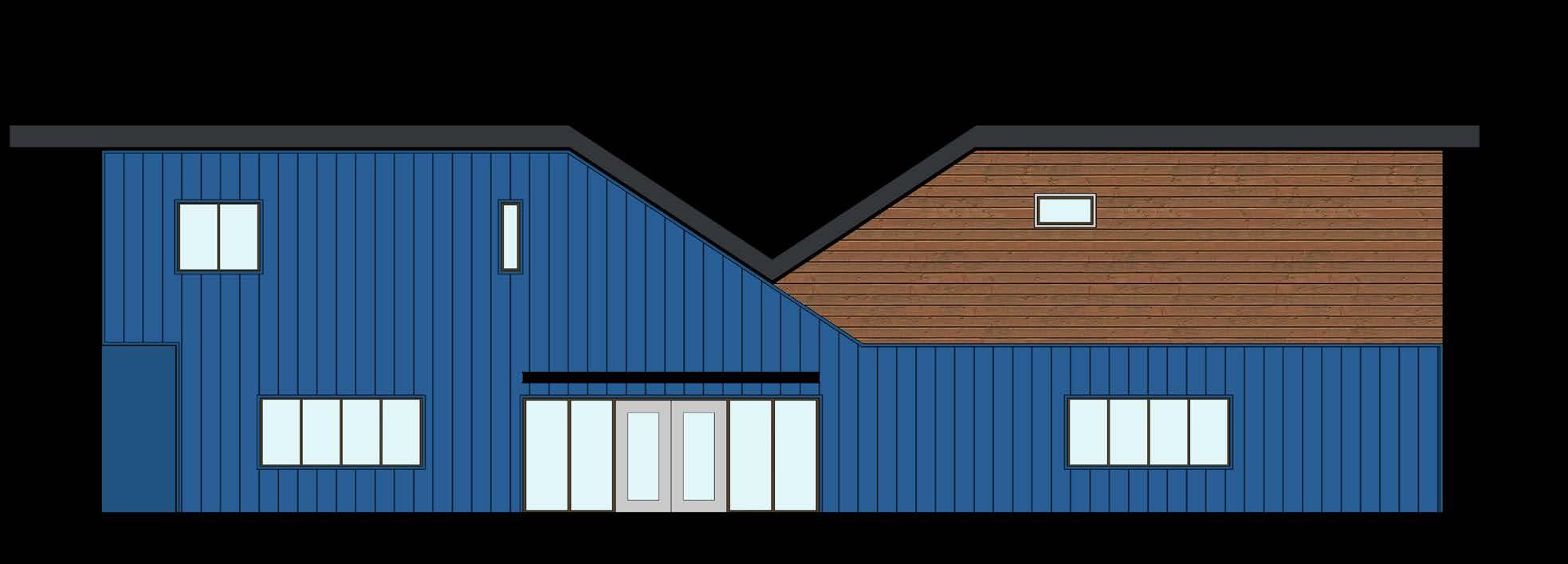
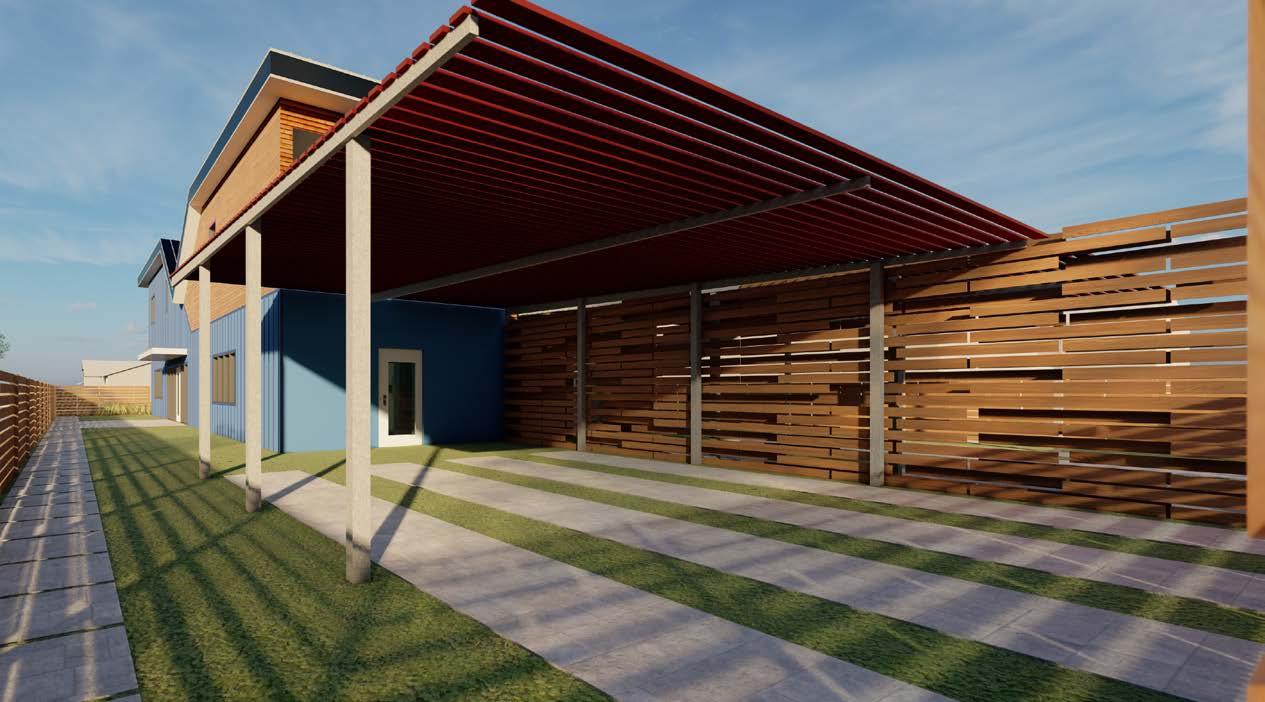
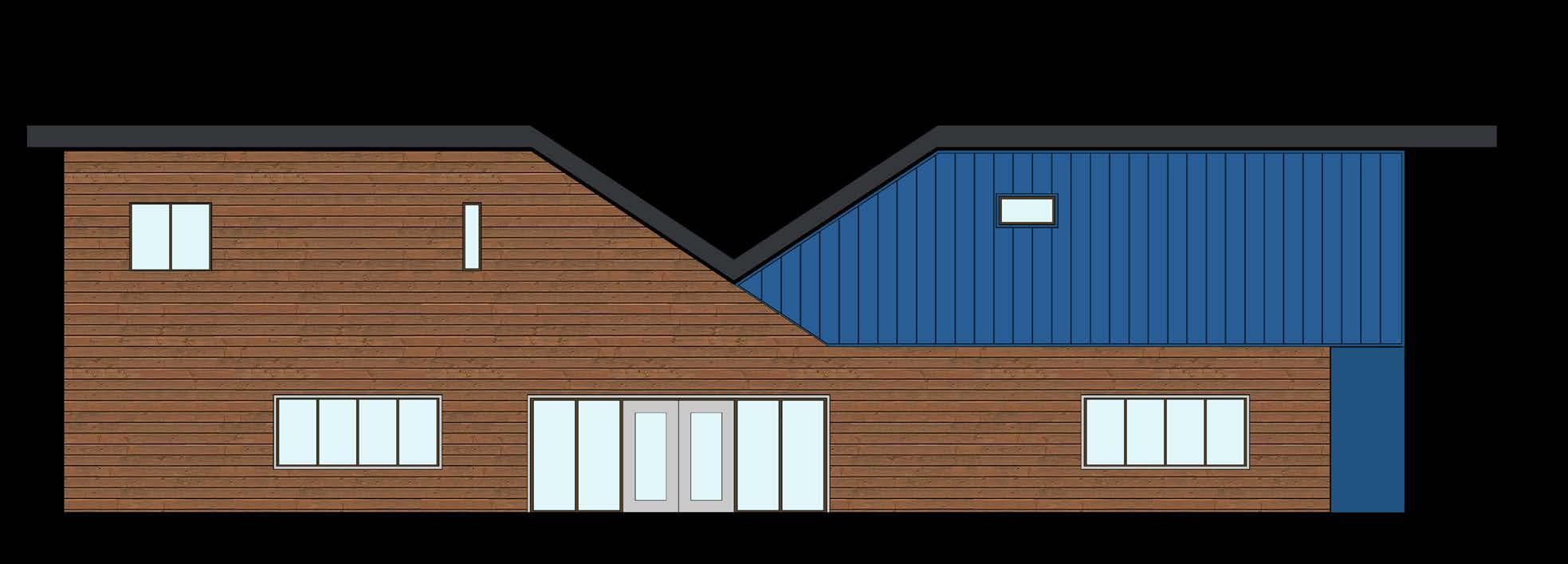
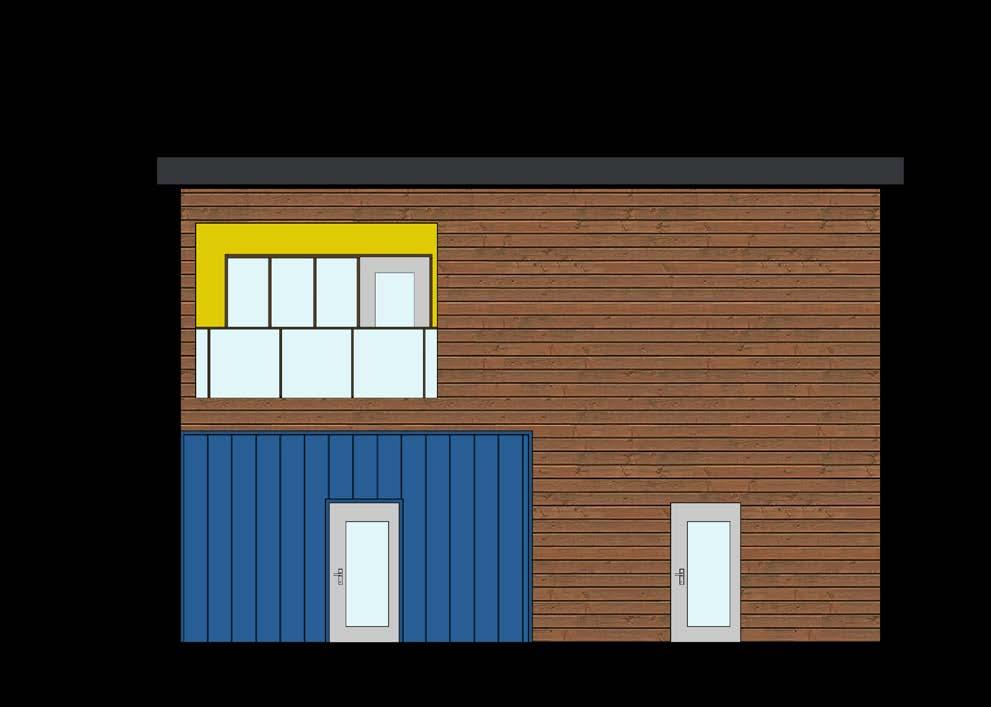
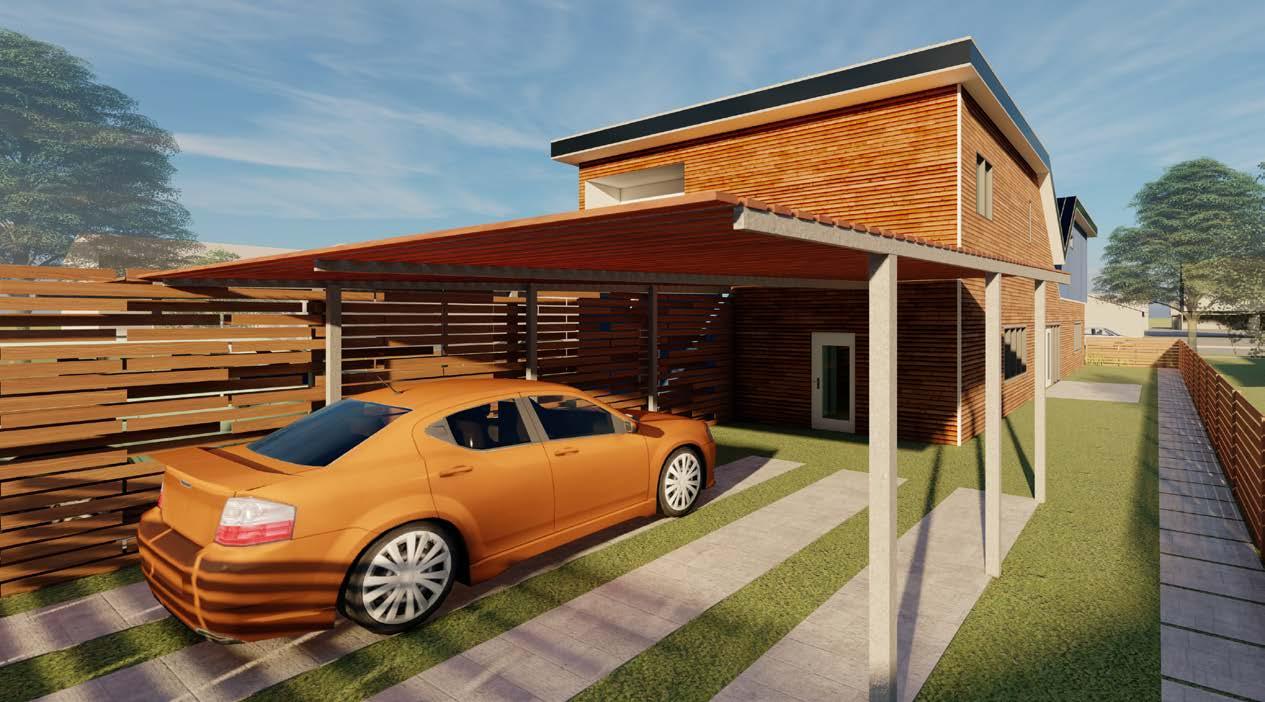
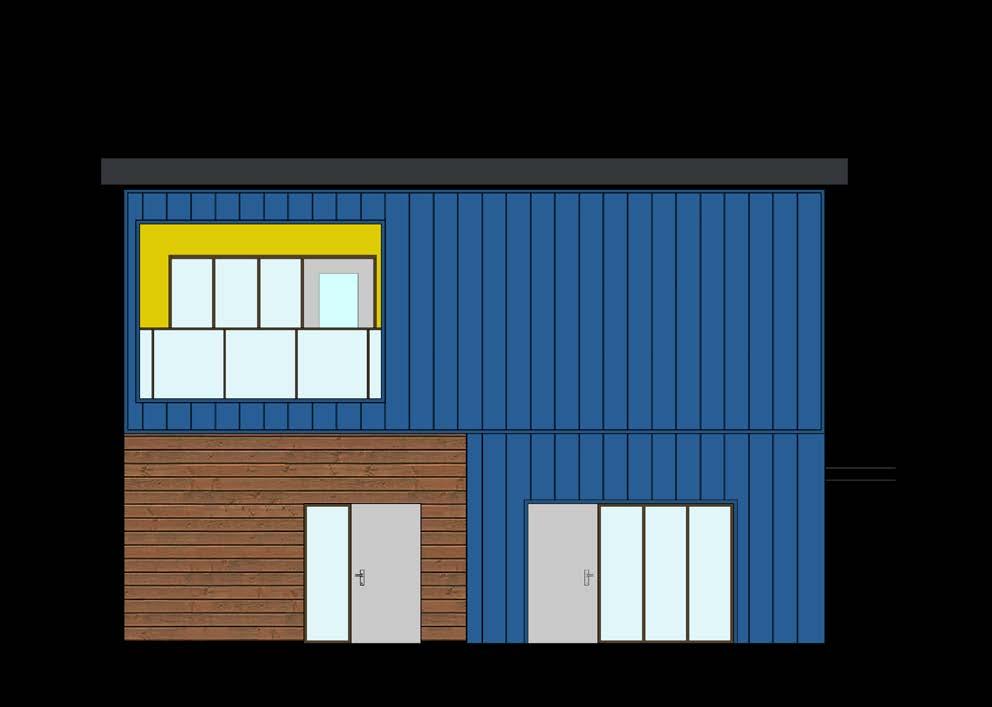
b
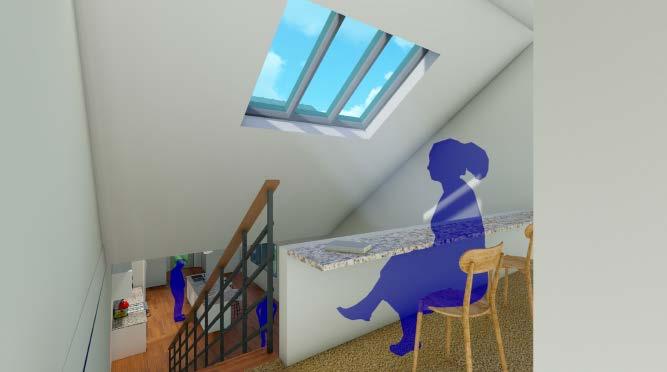
Section c
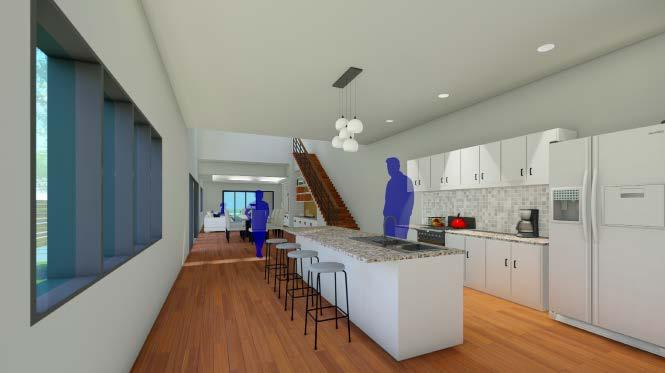
c
Section a
Section a
Section SectionTHIS COMMUNITY PLANNING PROJECT IS LOCATED IN NORTHSIDE FORT WORTH. IN RESEARCHING & GATHERING INFORMATION ON THE SITE IT BECAME APPARENT THAT THIS AREA HAD A HIGH NUMBER OF VACANT LOTS, LITTERING & HIGH POPULATION PER HOUSEHOULD. THE OBJECTIVE FOR THIS PROJECT WAS TO PROVIDE A SOLUTION TO THESE PROBLEMS & CHARACTERISTICS & CREATE A COMMUNITY GENERATED THE DESIRE IN PEOPLE TO CARE ABOUT THEIR COMMUNITY. NEW HOUSING, COMMERCIAL OPPORTUNITIES & RECREATION ACTIVITIES WERE ALL PART OF THIS PLANNING PROJECT.
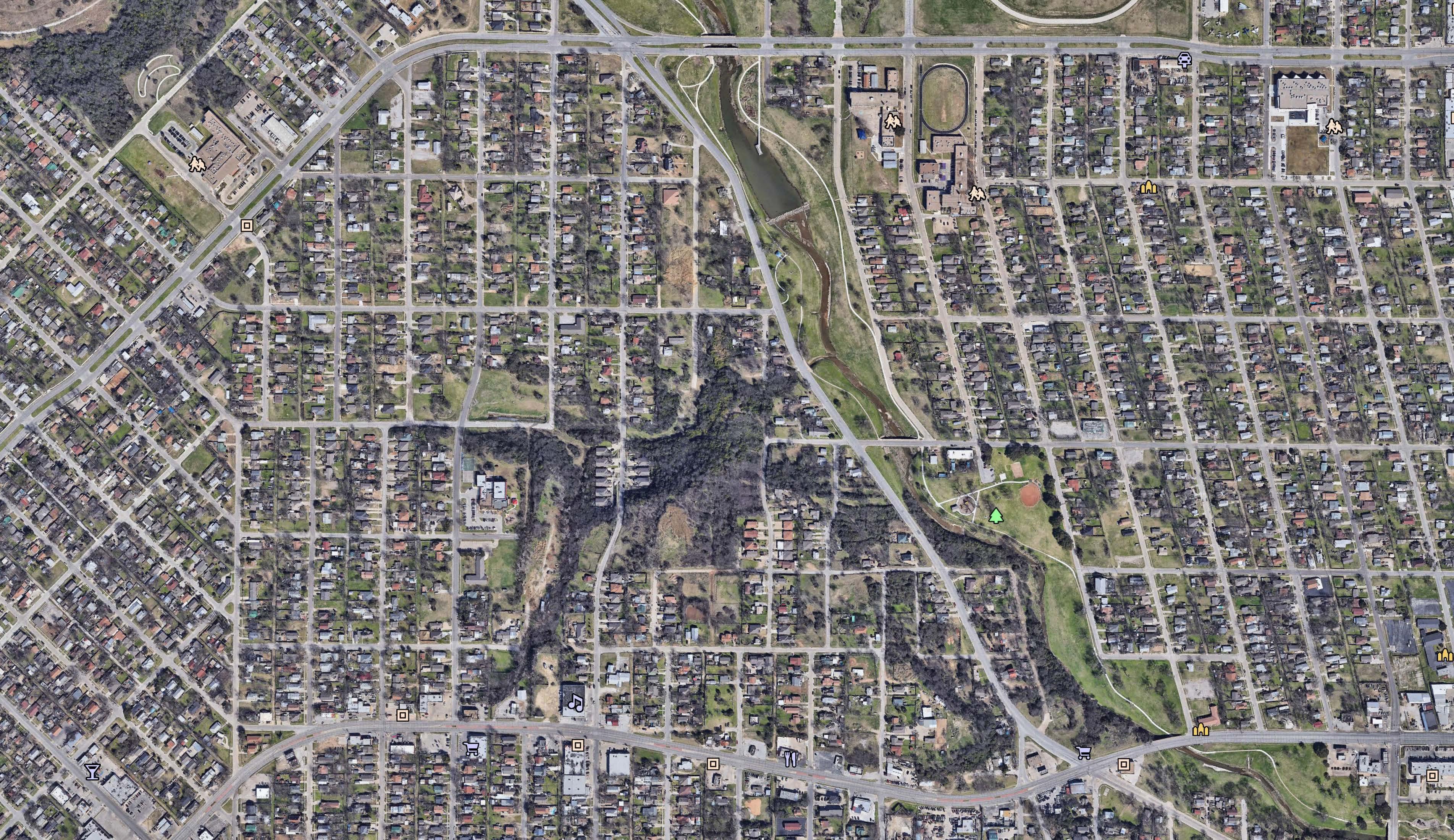
MATERIALS:
THE AVERAGE HOME IN THIS NEIGHBOORHOOD WAS MADE UP OF DIFFERENT MATERIALS, SHOWING THAT THE OWNERS HAD ADDED ON TO THEIR HOMES AFTER THEY BOUGHT IT TO MAKE ROOM FOR MORE PEOPLE.
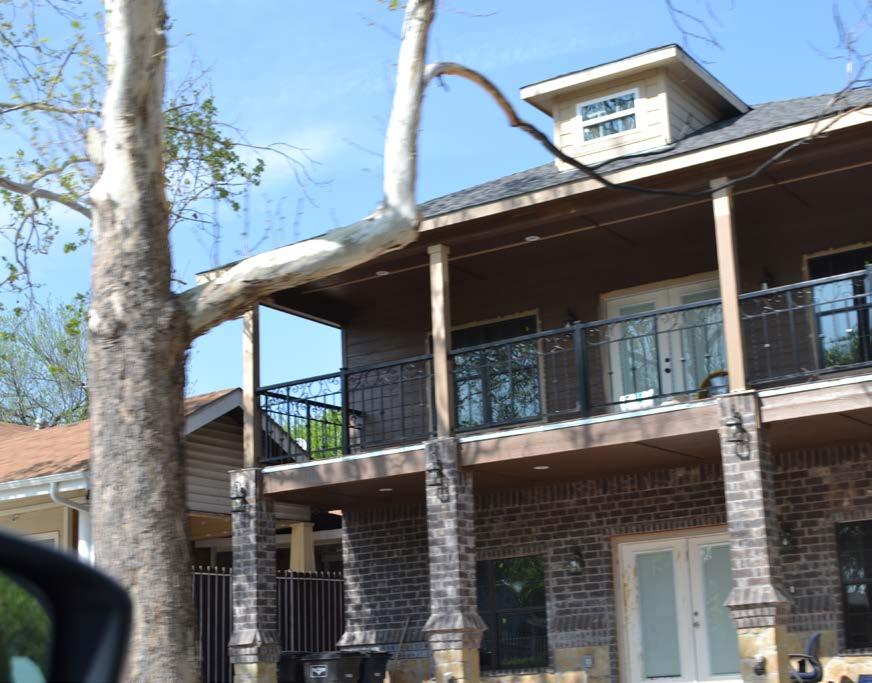
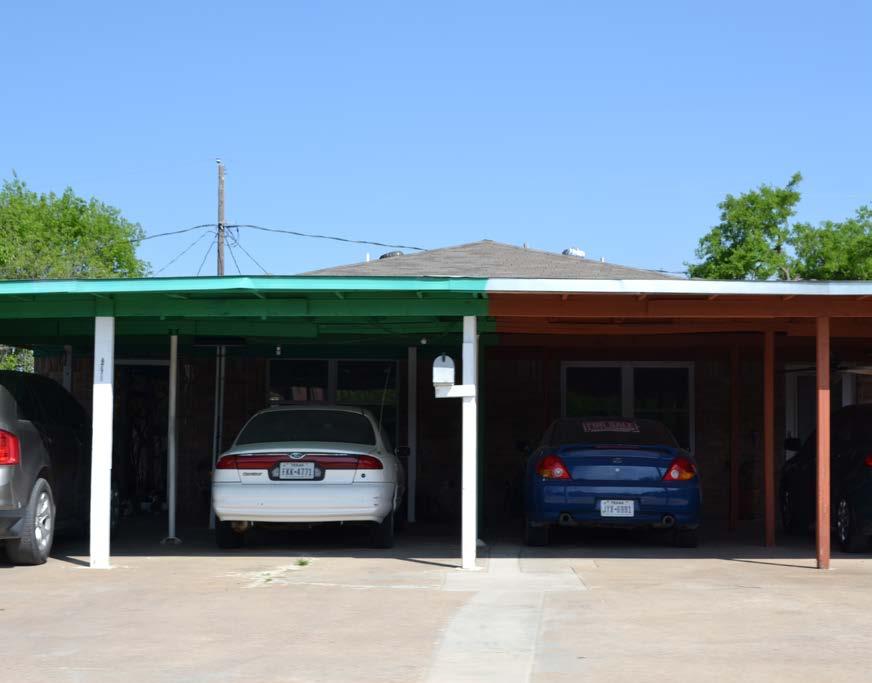
CARPORTS:
MANY HOUSES HAD CARPORTS THAT WERE ADDED ON TO THE ORIGINAL DESIGN OF THE HOME.
YARD SALES:
MANY HOUSES SET UP YARD SALES AS A WAY TO MAKE EXTRA MONEY.
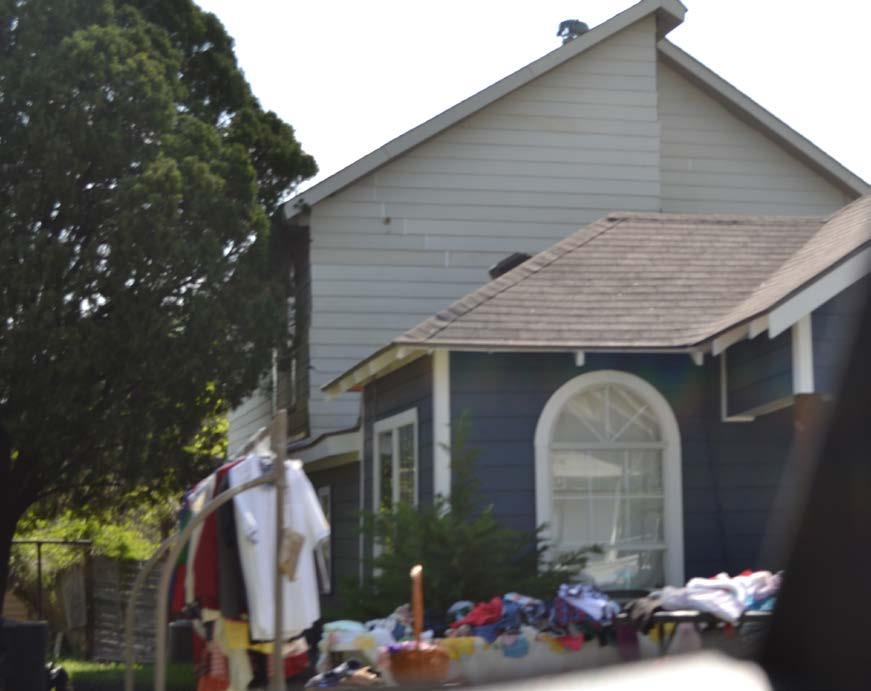
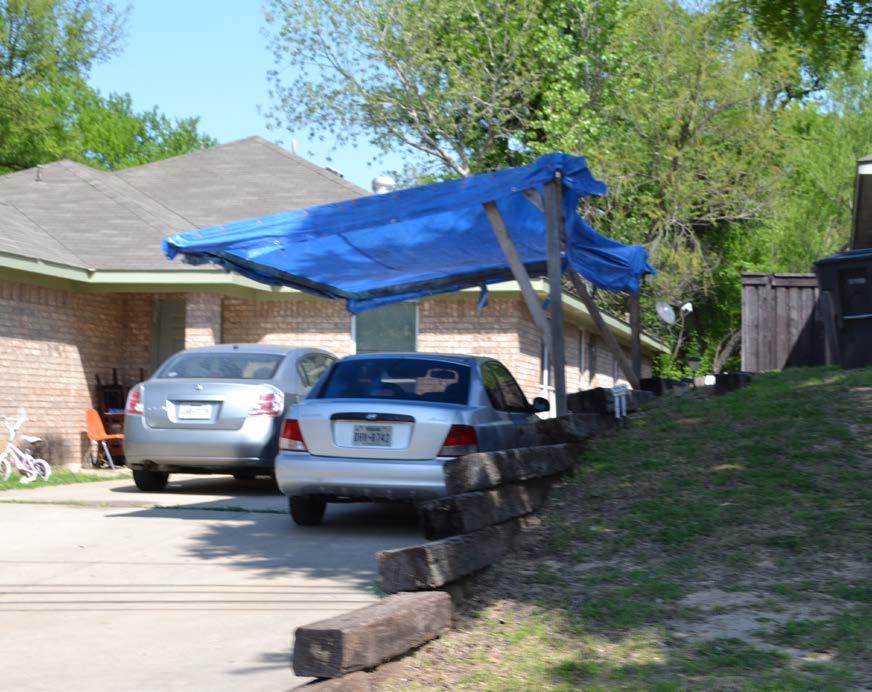
CARPORTS:
THERE WERE A NUMBER OF DIY CARPORTS MADE FROM LOW-COST MATERIALS.
LITTERING:
THE CREEK WAS LITTERED WITH TRASH THROUGHOUT THE SITE
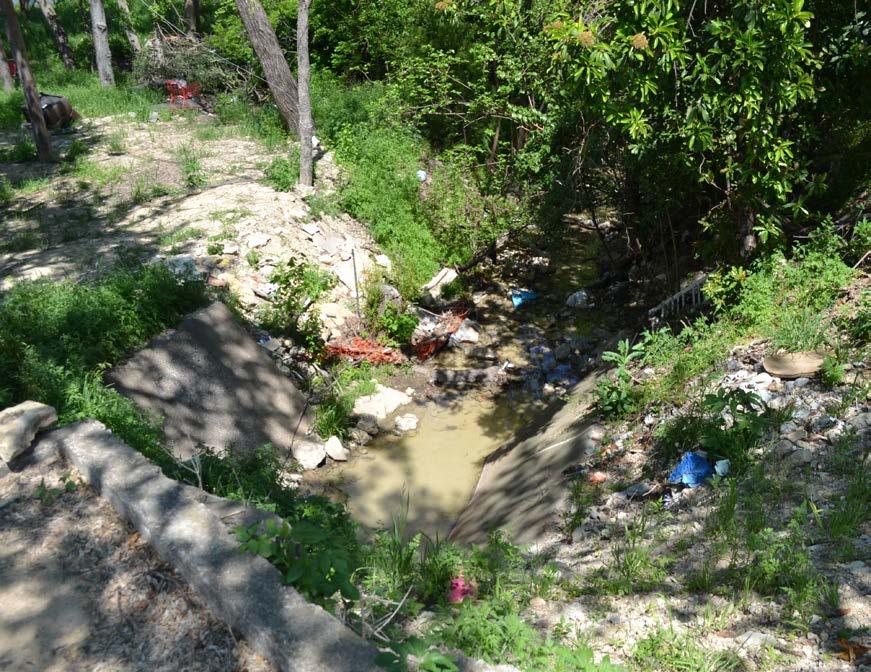
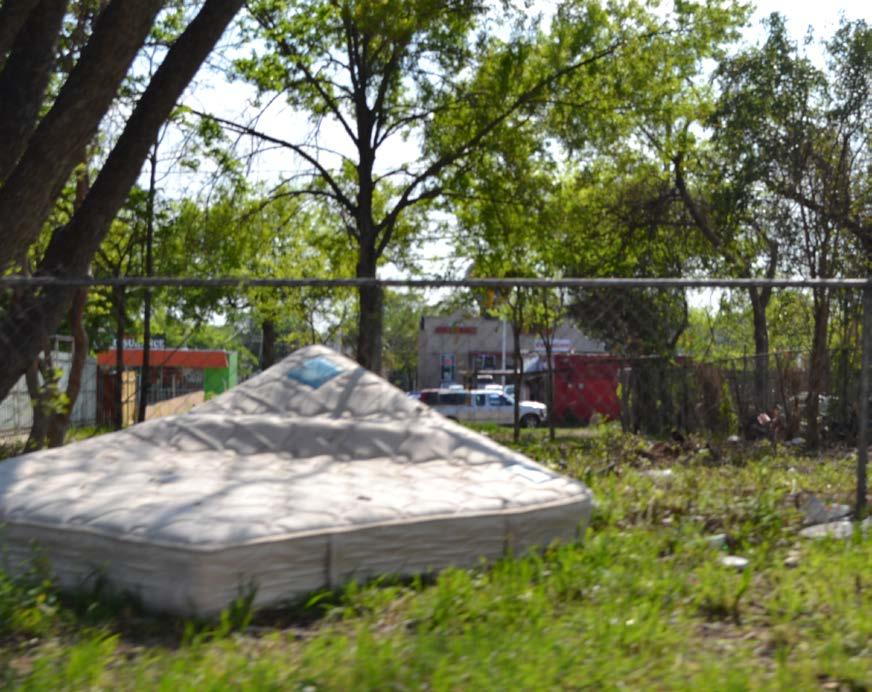
EMPTY LOTS:
THE SITE HAD AN ABUNDANCE OF EMPTY LOTS, MAKING THEM SUSCEPTIBLE TO LITTERING.
SCHOOLS:
SITE IS LOCATED BETWEEN 3 SCHOOLS, AN ELEMENTARY SHCOOL, MIDDLE SCHOOL & HIGH SCHOOL.
CHURCHES:
THERE ARE 5 CHURCHES IN THIS AREA, THEY ADD TO THE COMMUNITY/GATHERING SPACES OF THE NEIGHBOORHOOD.
COMMECIAL BUILDINGS:
SEVERAL LOCAL RESTAURANTS & BUSINESSES RUN ALONG THE 28TH STREET, THE MAIN STREET OF THE NEIGHBORHOOD. DRIVIING THROUGH THE NEIGHBORHOOD, A NUMBER OF HOUSES CAN BE SEEN SETTING UP YARD & GARAGE SALES. SOME ALSO HAD SMALL BUSINESSES RUNNING OUT OF THEIR HOMES.
RECREATION CENTER
THE RECREATION CENTER IS POPULAR AMONG KIDS FOR AFTER SCHOOL ACTIVITIES.
EMPTY / VACANT LOTS
STREET ADDITION PROPOSAL
CREATING NEW LOTS
EXISTING RESIDENTIAL BUILDINGS:
MOST OF THE HOUSES IN THIS AREA ARE MULTI-GENERATIONAL HOUSES, THIS IS WHY SO MANY HOUSES HAVE BEEN MODIFIED & ADDED ON TO WHAT WAS ORIGINALLY BUILT.
TREES:
THERE IS A LARGE AMOUNT OF TREE GROWTH ALONG THE CREEK THAT HAS BEEN ABUSED BY RESIDENTS AND USED AS A DUMPING GROUND FOR TRASH.
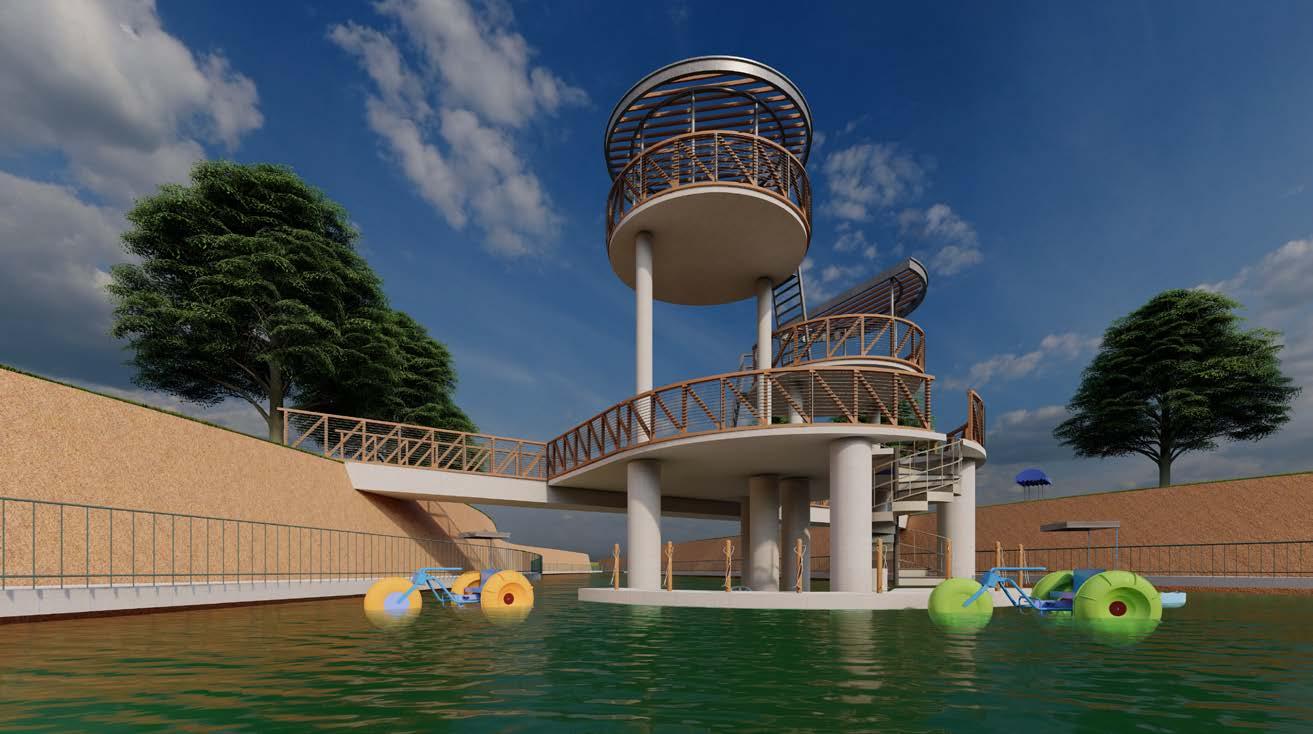
To supplement recreatiional activies, a viewing deck situated at the center of the neighborhood would provide a resting point for canoes & bicycle tricyclists & a community space for the neighborhood.
Due to the high volume of littering in the area, a trash collector is proposed for the creek to ensure a healthy neighborhood. It would also provide new job opportunities for the area.
A canoe rental station located near the 28th street would help drive people into their community as well as implement more job opportunities.
Adding in these new amenities to the neighborhood would help bring in more businesses to the area, expanding the local economy.
Canoe Rental Viewing Deck Commercial Homes Expansion HomesAdds amenities to the community, each tricycle dock is situated near a school that would lend the opportunity for kids to commute home after school.
Tricycle Dock 2
The standard plan for this model is a 2 bedroom foor plan, proper foundation laid out at the front of the home allows for future commercial expansion. Residents would be able to open up their own home business or rent their space out to other local businesses
Modular wall panel, door & windows are kept at the same size to allow for easy removal of window & replacing it with a door for future expansion necessities.
Typical foor plan
Potential frst foor expansion
Potential second foor expansion
The expansion home is modeled with the use of a modular prefabricated wall panel. By reducing labor costs, homes become more afordable. The modularity allows buyers to add on to their homes in the future if necessary. The skylight is sized to allow for easy removal & addition of stairs if necessary.
Commercial Home ModelTHIS RESEARCH BASED DESIGN WAS FOCUSED AROUND THE ISSUE OF THE GROWING AMOUNT OF CONSTRUCTION, THE IMPERMEABLE SURFACES THAT CONSEQUENTLY COME WITH IT AND THE EFFECTS THEY ARE HAVING. STORM WATER RUNOFF AND POLLUTION ARE CAUSES FOR CONCERN. TURNING A PASSIVE DESIGN STRATEGY INTO AN ACTIVE DESIGN STRATEGY, TO HELP COMBAT THE EFFECTS OF THE IMPERMEABILITY OF SURFACES, WAS THE DRIVING FACTOR OF THIS DESIGN.
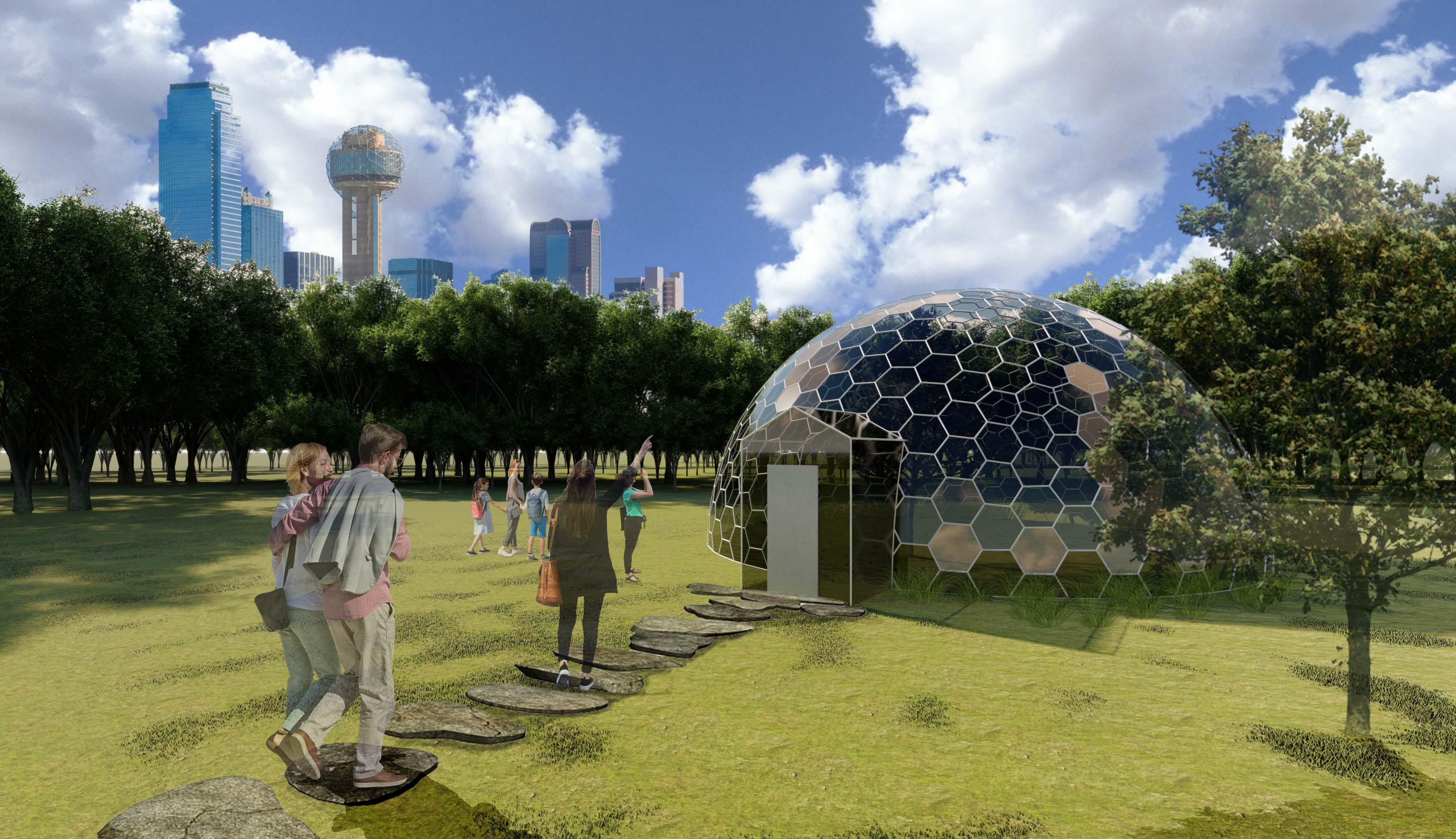
The Hybrid Rain Panel is a system that depends on the diferent functions of each layer. The main focus of the panel is the functionality of it, therefore the sieze and shape can vary as long as the parameters are met. Absorbing light rain, capturing the average rain and then slowly released without exceeding the extreme rainfall in the Dallas area. As the shape changes, the location of the panels can also be adjusted. The panel can also be modifed or “evolve” so that it becomes it’s own structure and be installed in various locations; not exclusively on roofs.
The basic function of any roof is to ofer protection from the elements for people and their possessions. A roof’s primary purpose is to shelter people from water. The current design method is to use an impermeable material to remove the water from both the building and the site as fast as possible to a man-made storm water management system that leads to the nearest natural waterway. The release of this accumulated water to the Trinity River increases water levels and discharge velocity. As architectural designers, it is our responsibility to investigate sustainable alternative systems outside the current construction norms. The aim of this research is to explore porous materials as a roofng layer so that we may learn ways in which to make a desirable alternative for architects and builders in terms of performance and economy.
Through layering of materials and design of surface form, we can:
1. Create a new roofng system that uses both permeable and impermeable materials to collect and temporarilty retain rain water without causing leaks.
2. Reduce the discharge fow rate of water of of roofs of various slopes.
3. Design a new roof system that meets construction standards of the existing systems.
Can a new roofng system that uses porous materials and geometric forms reduce water discharge veolocity from low slope roofs of Dallas Light Industrial buidligns and remain in the economic & performance ranges of existing roof systems, including thermal, weight and construction costs?
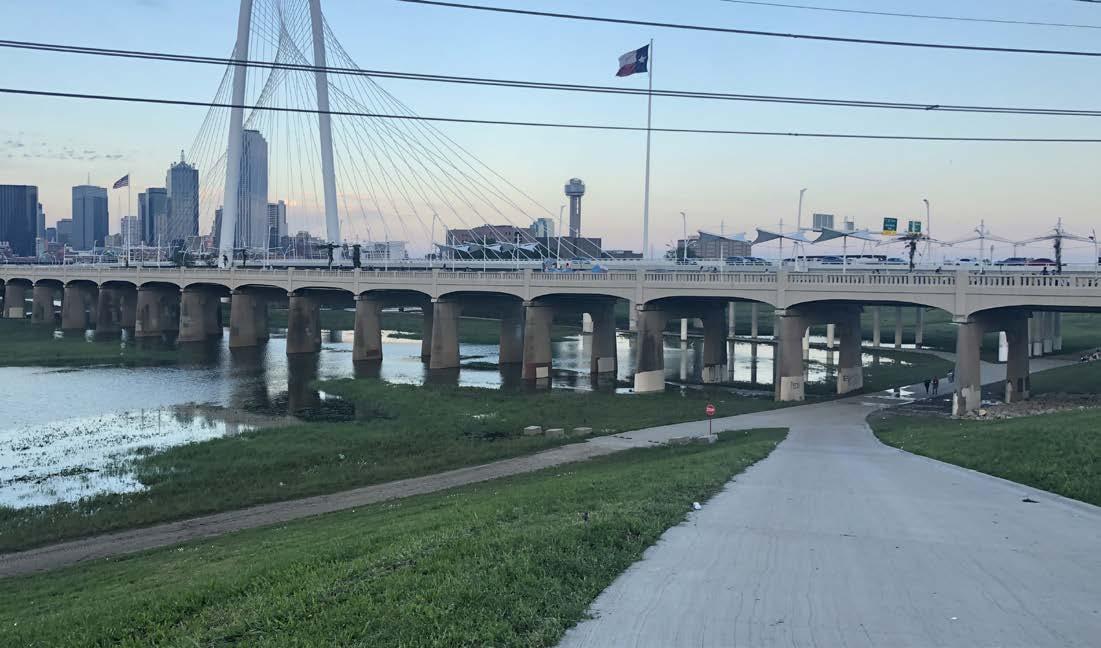
With a close proximity to the Trinity River and a high concentration of Light Industrial buildings, the focus of the research was made in the area along Irving Boulevard. Only an overall impermeable cover of 10% is required for the negativ efects of runof to occur. These negative efects include fooding and water pollution (US EPA). With a total land area of 12.48 SQ. km., the area consists of 22% impermeable roof surface alone (12.6% light industrial, 9.4% commercial) in addition to 7.9% impermeable surface pavement.
The World’s opulation is expected to increase by 2 billion people in the next 30 years. Currently at 7.7 billion, expection to reach 9.7 billion by 2050 (The UN, 2019). The DFW Metroplex was number one in the “Top 10 Metropolitan Areas in Numeric Growth”, increasing it’s popluation by 1.8%(121,767( from June 2017 to June 2018 (US Census Bureau). With the increase in population comes an increase in urbanization which results in a severe alteration at the surface, as natural vegetation and permeable ground is removed and replaced by man-made impermeable surfaces. Urban areas generate more than 5 times more runof than a woodland area of the same size (US EPA). As architecture continues to push for a more dense urban design, the area of roof cover will also increase. Such areas will increasingly rely on storm drains to carry large amounts of runof from rofs and paved areas to nearby waterways.
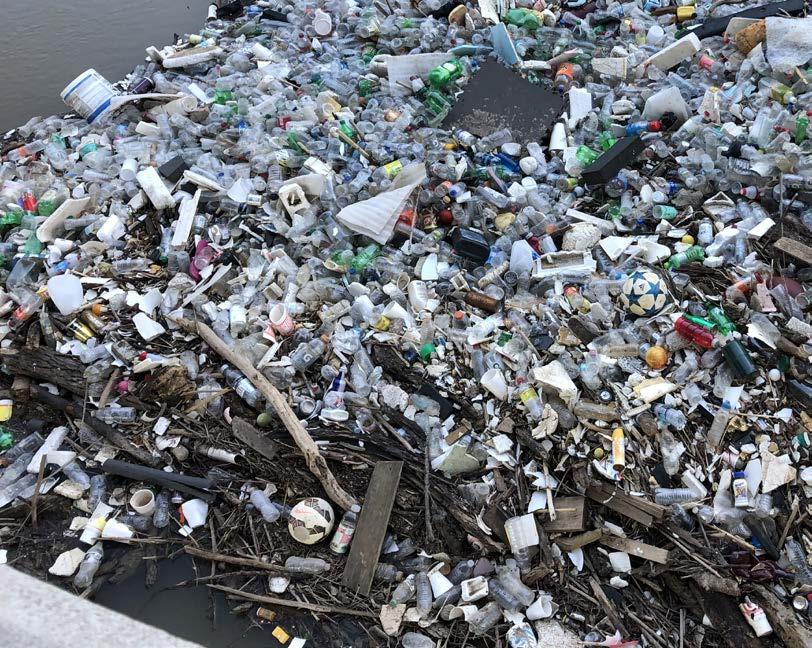
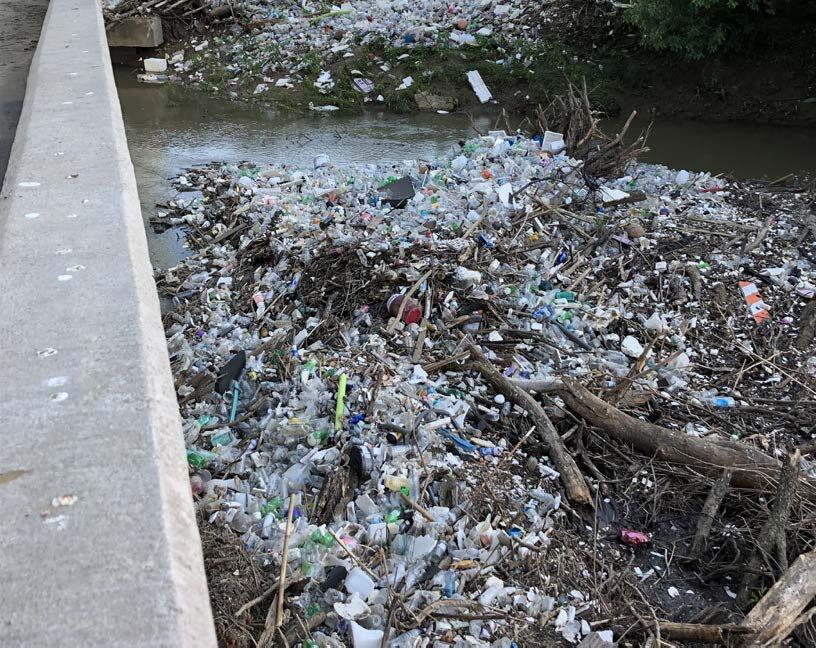 Storm Water Runof Path
Storm Water Runof Path
Rain Capacity
Considering the amount of rainfall in the Dallas area, there are three water capacities to the panel. Understanding that there is a fuctuation in precipitation throughout the year, the panel must be able to hold the diferent amounts of rain for any given time of the year.
Absorbent material captures up to 1.27 cm of rain
Water begins to collect on top of absorbent material.
Evaporative Duration
The Absorbent layer would hold the amount of water during light to average rainfall but should evaporate the majority of the rain within 24 hours.
Through research & computer-aided design and programming to determin an efcient form that would reduce fow rate and create channels for the water to evacuate of the surface to the drainage system. Researched precedents will allow us to understand the functionality of each part of the system includeing the impermeable layers.
1. Solar Panel
In order to accomodate for those that want to use both solar energy & reduce the water rate, the possible addition of solar panels would be avialable.
2. Mesh
This layer prevents clogging within the panels from any debris.
3. Grid
The grid serves multiple purposes - structure for the solar panels to be placed at the most efcient angles as well as structural stability for any anticipated roof maintance.
4. Absorbent Material
The main goal of reducing rate of water coming of the buildings is done through the sloped PET, which both slowly absorbs & drains the water.
5. Secondary Absorbent Material
THis secondary layer is introduced to further reduce the rate of water being released of the building. Using the same material; PET is made up of recycled plastic.
6. Panel Walls
These walls enclose the water coming out of the absorbent material and through small perforations, the water is the released onto the roof at a reduced rate to prevent fooding.
The fnal results of the prototype concluded that the rain fow rate was reduced by 75%. This will reduce fash fooding in the light industrial areas of Dallas, Texas
Attaching solar panels to the top of the panels to maximize the surface of the panel.
PET material reduced water fow rate, it allowed a signifcant amount of puddling to occur before letting water through.
Similar to solar panels, the Hybrid Rain Panel will be attached to the roof through a railing system.
To capture the maximum storage capacity of the panel, the grid gives an efcient way of retaining the water before draining.
The PET Material was split along one axis of the grid and sloped enough to become parallel to the ground level.
The Hybrid Rain Panel provides solar panels to produce some energy to the building, while reducing the water rate to a reasonable fow rate during the rainy season, thus reducing fash fooding in the adjacent areas.
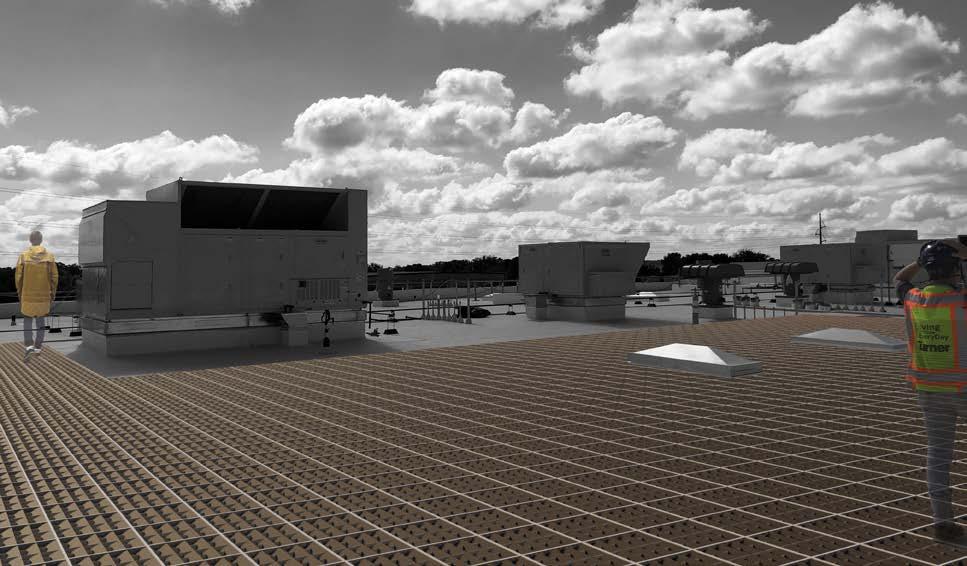
Anchor attached to roofng system
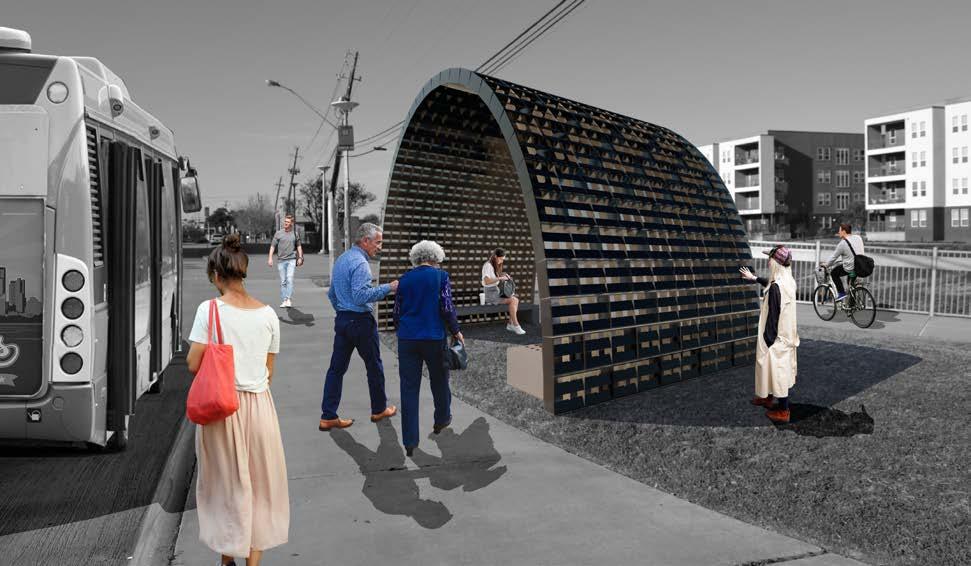 Rail System
Snap-on, panel-attached end piece.
L-Shaped bracked
Rail System
Snap-on, panel-attached end piece.
L-Shaped bracked
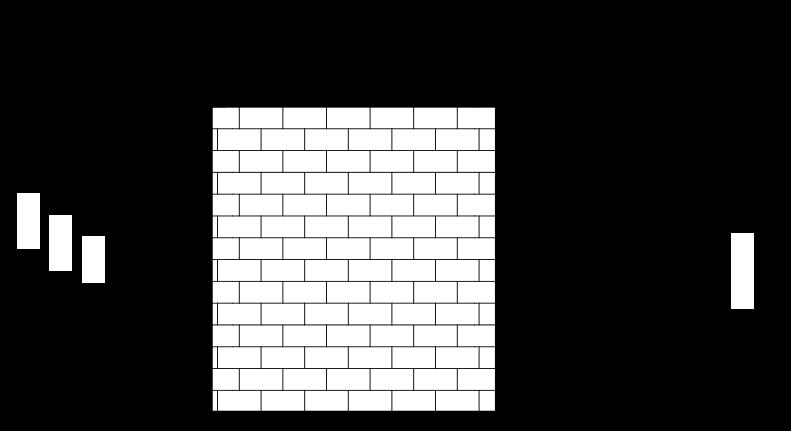
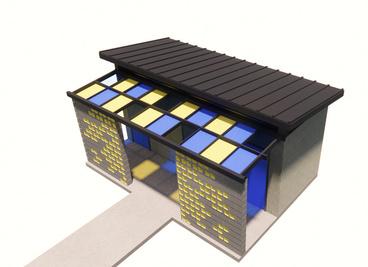
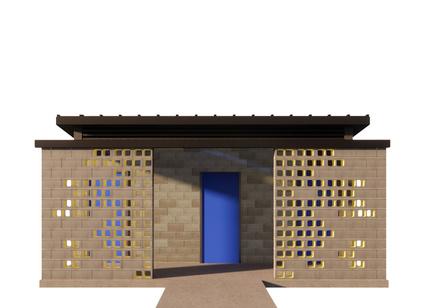
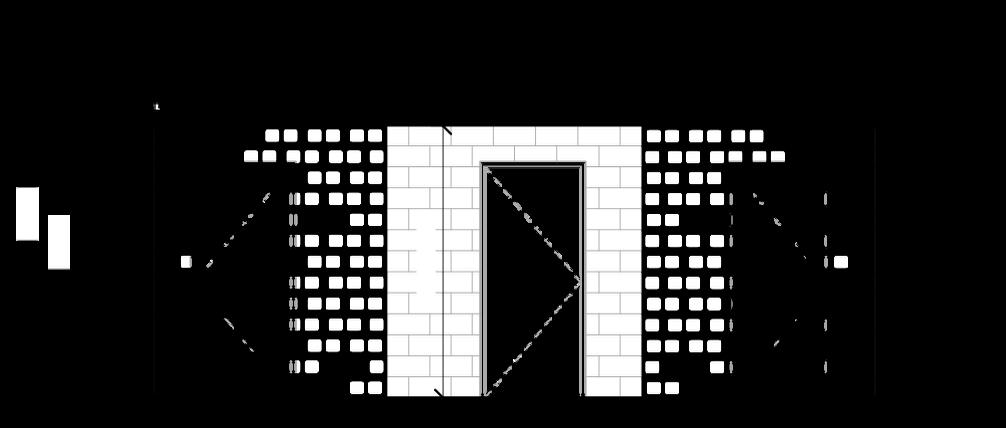
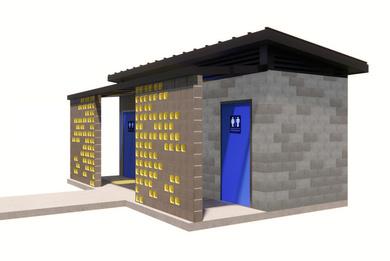
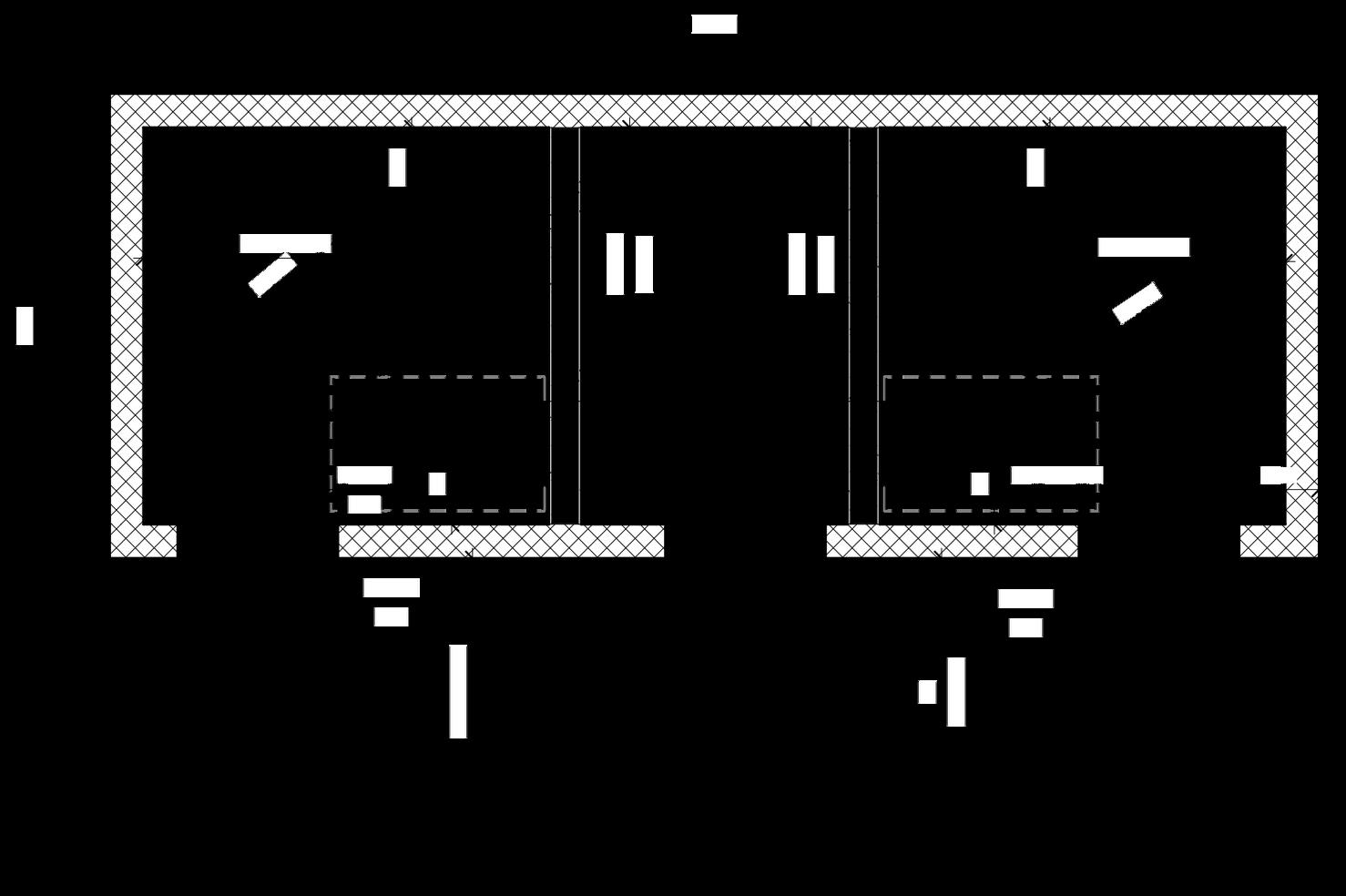
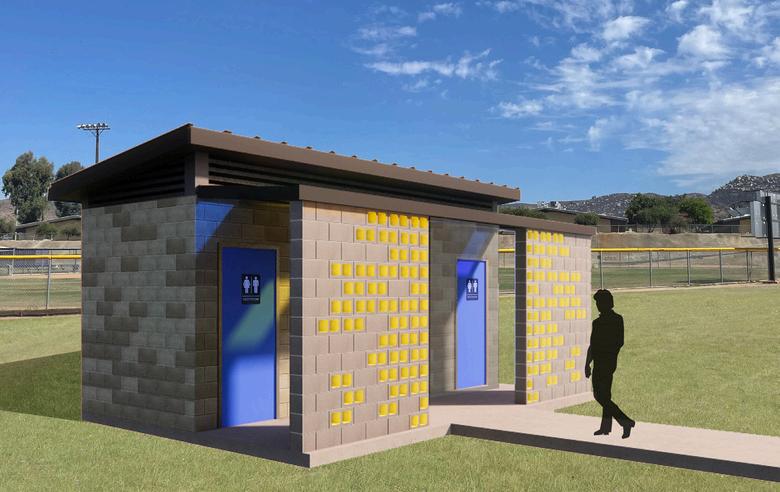
Drawings & renderings created as part of a concept development presentation for a new school restroom design to be implemented across 5 schools in San Diego. C O N C E P
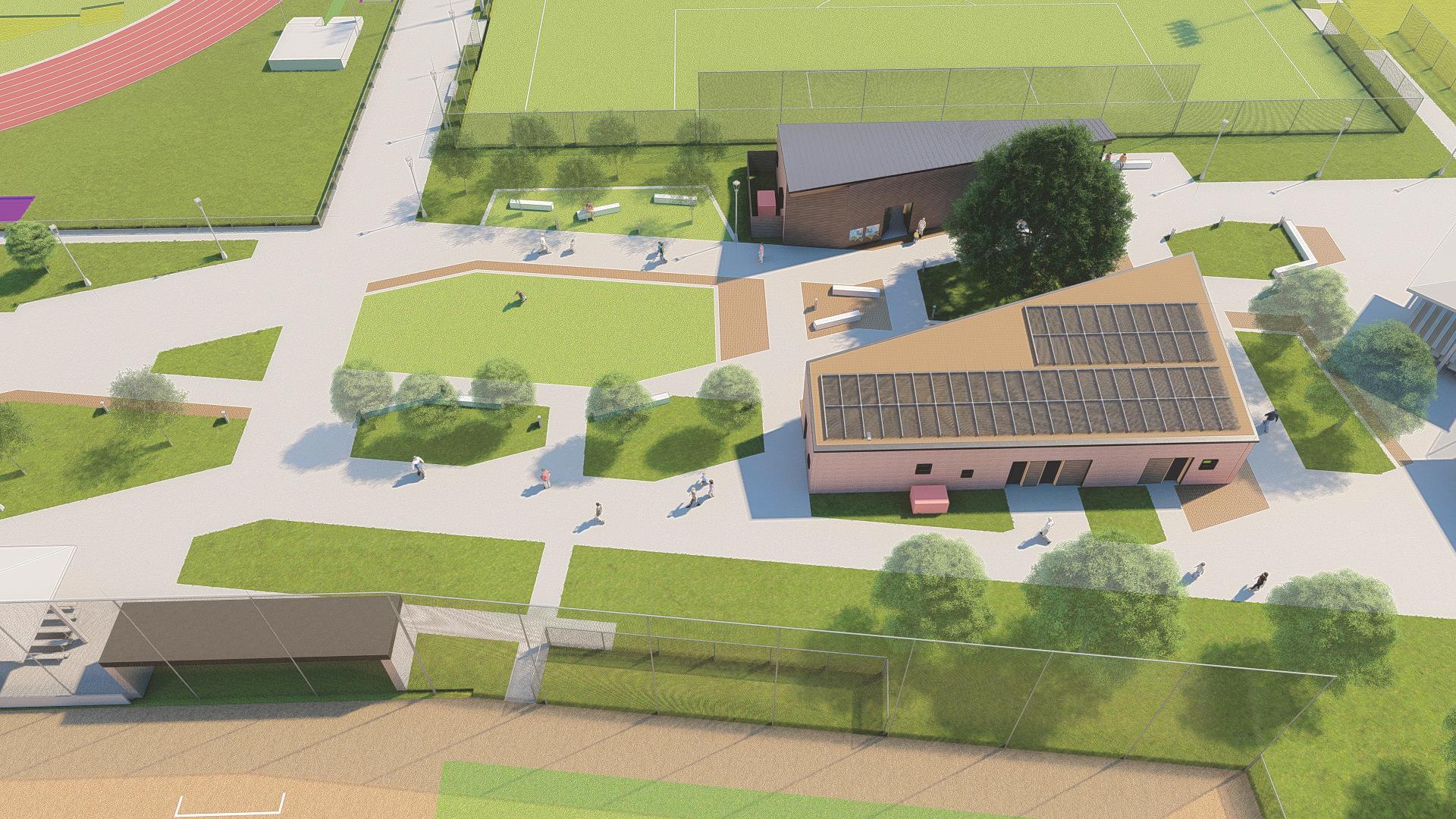
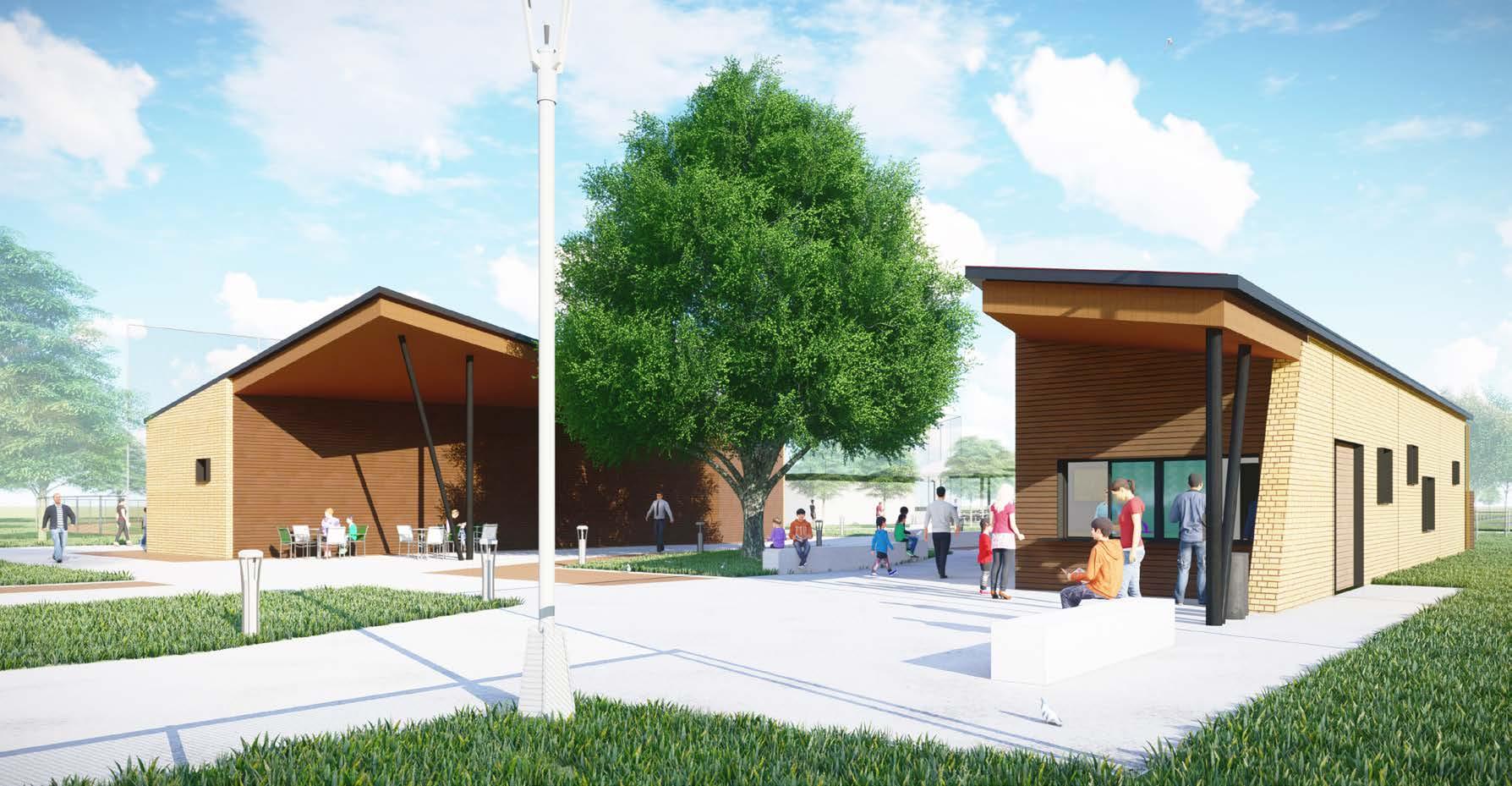
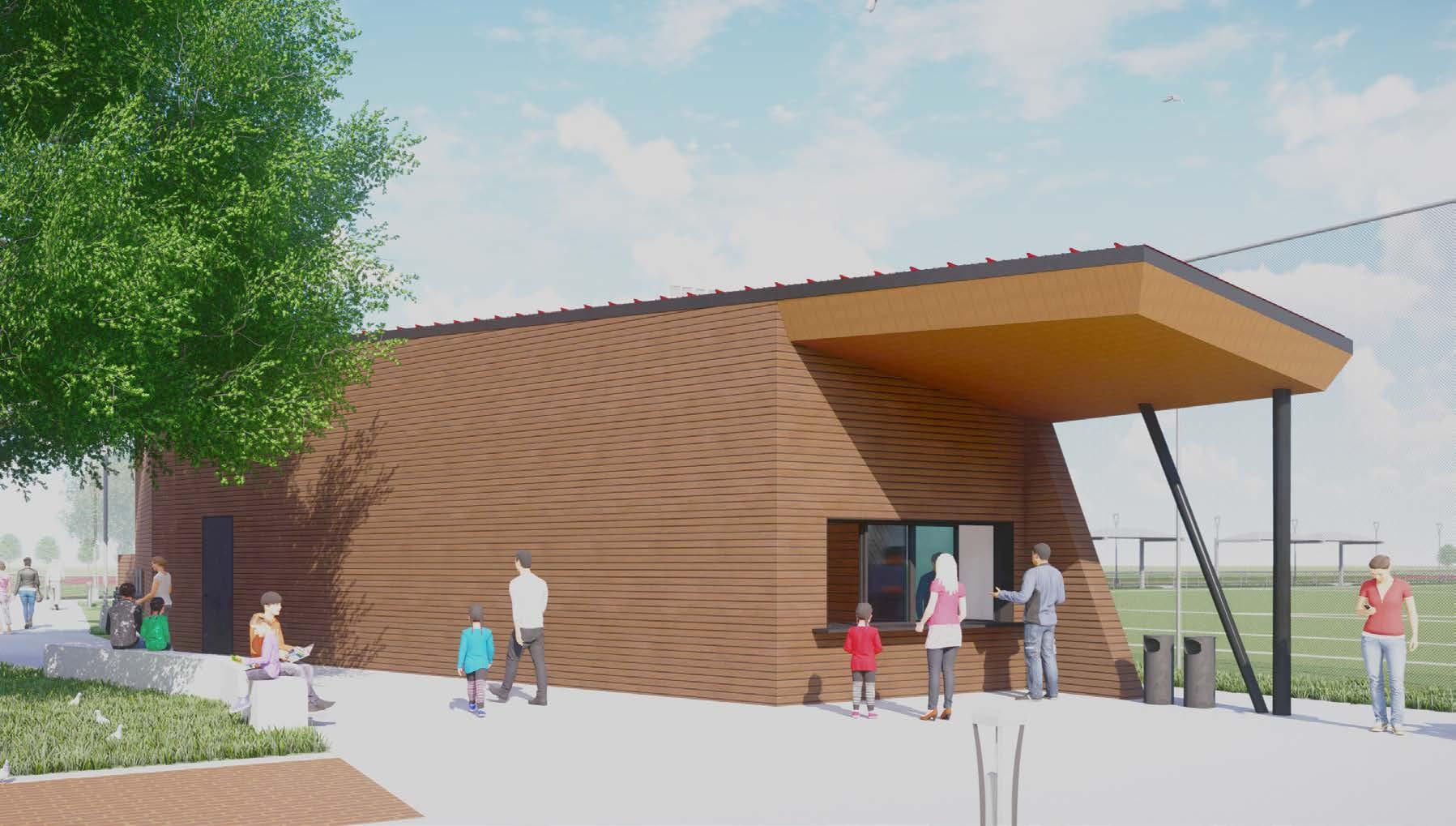
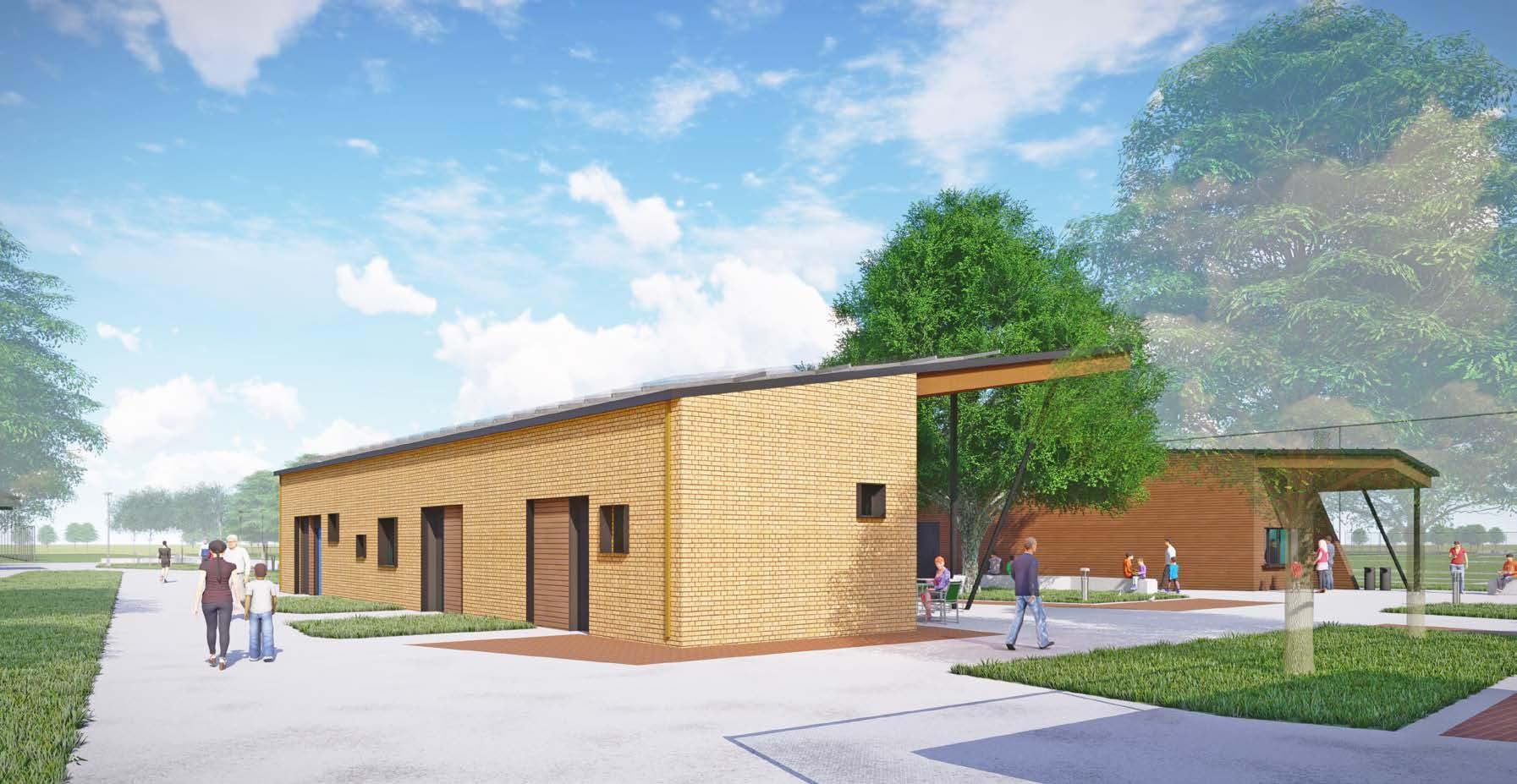
Renderings were made using Rhino & Lumion for a client meeting. Site was modeled in Rhino using the Landscape team’s CAD fles.
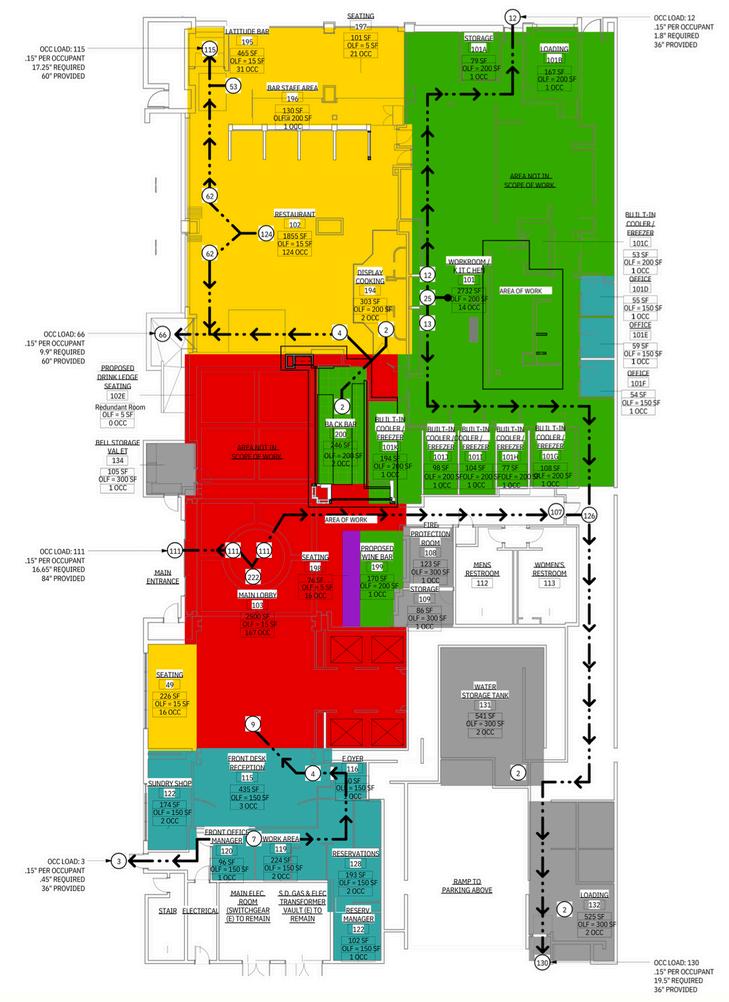
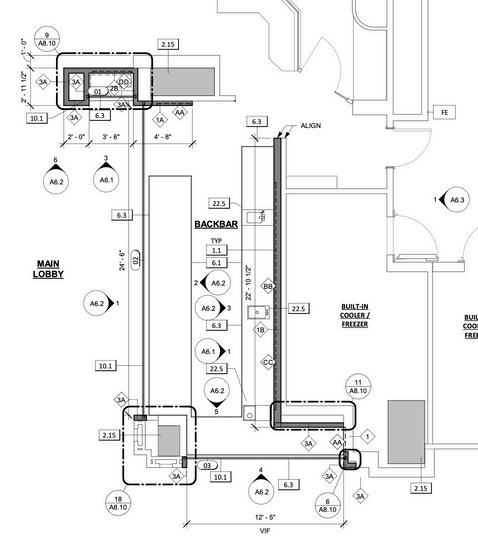
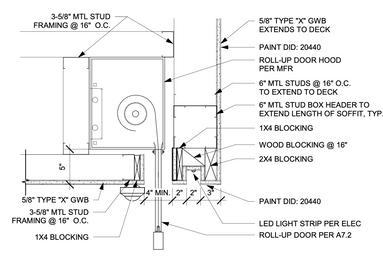
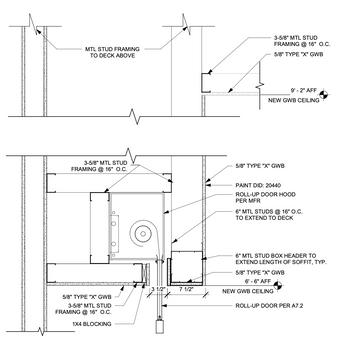
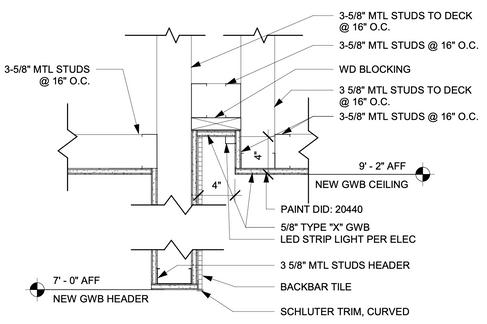
Drawings & renderings created as part of a concept development presentation for a new school restroom design to be implemented across 5 schools in San Diego. C O N S T R U C T I O N D O C U M E N T S

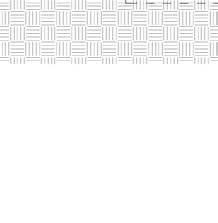









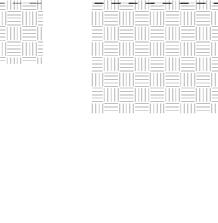
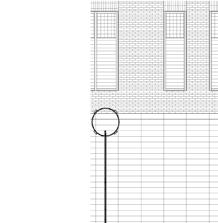
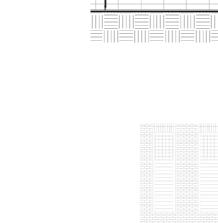
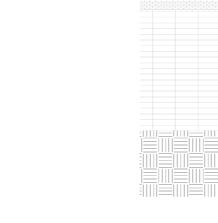






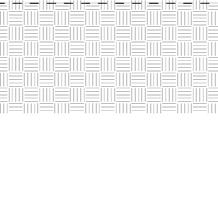
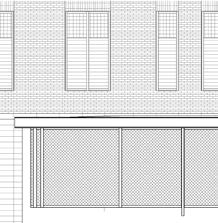
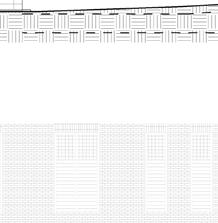
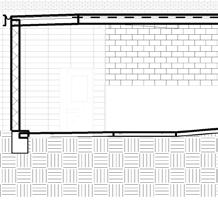






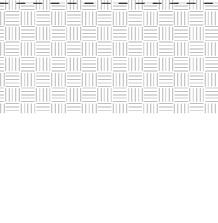
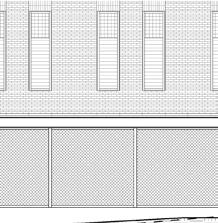
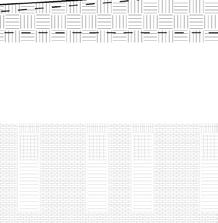
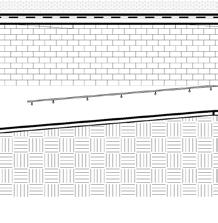






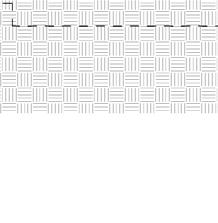
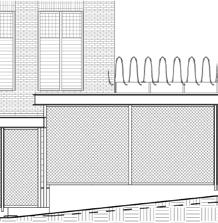
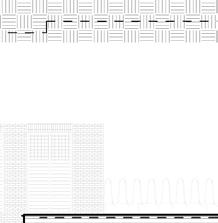
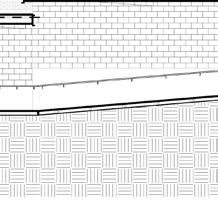






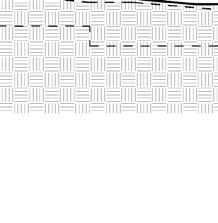
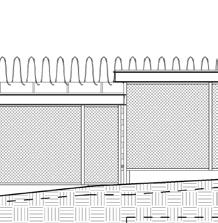
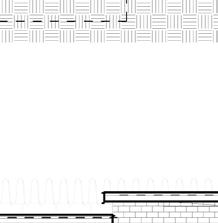
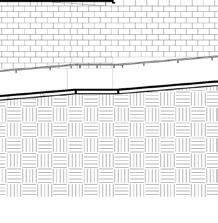






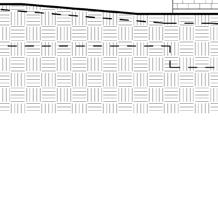
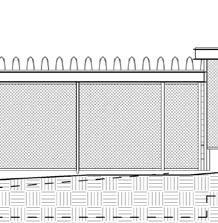
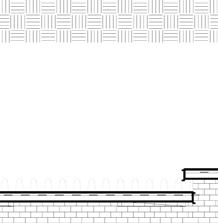
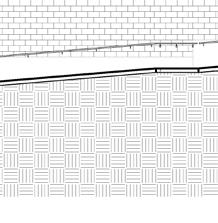






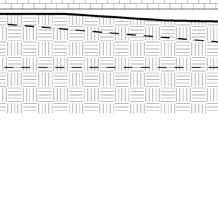
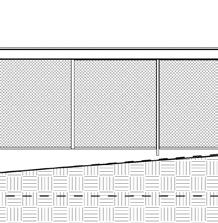
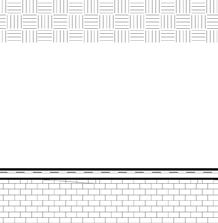
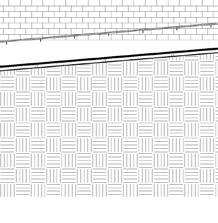






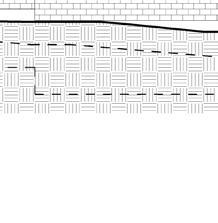
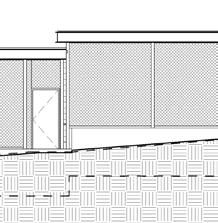
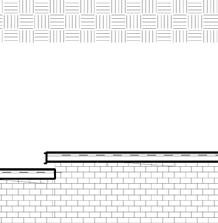
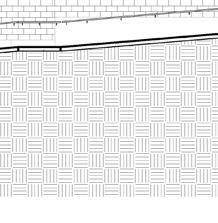






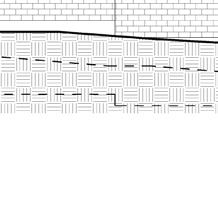
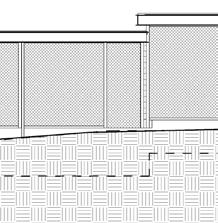
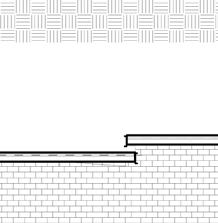
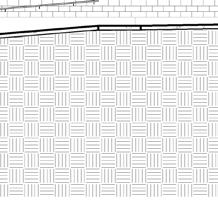






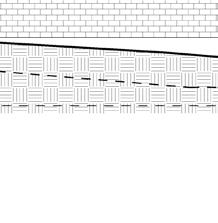
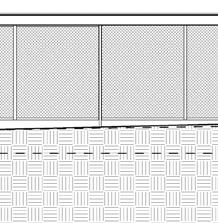
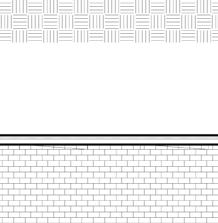
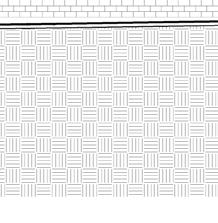






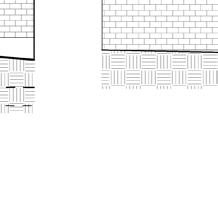
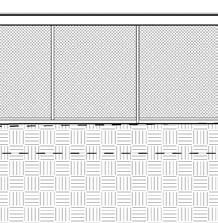
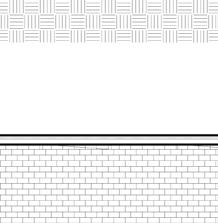
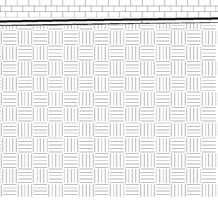






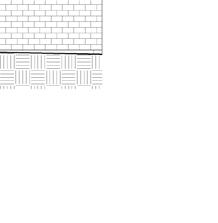
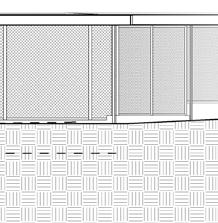
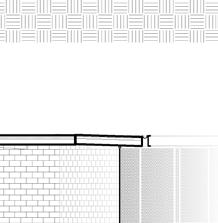
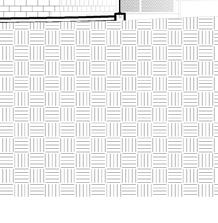






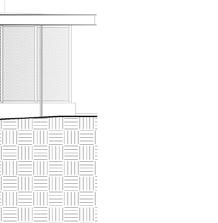
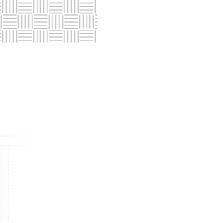
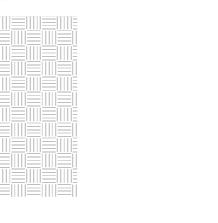







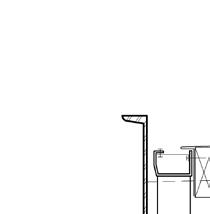
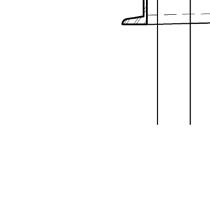
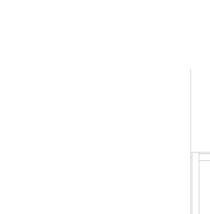




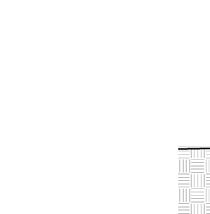
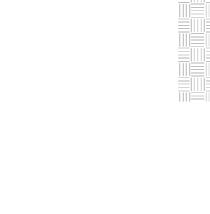

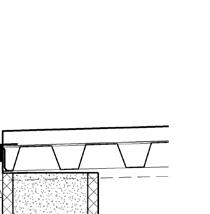
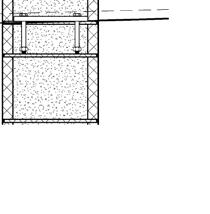



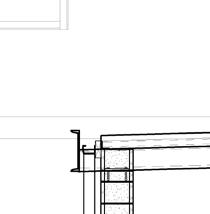
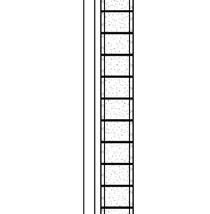
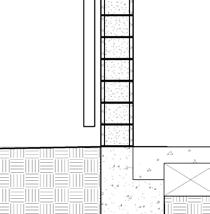
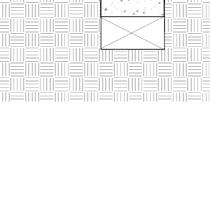

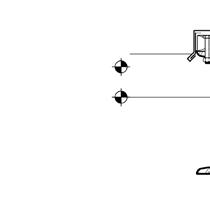
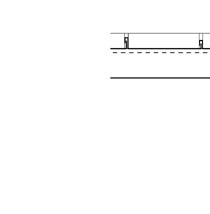
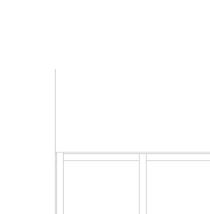

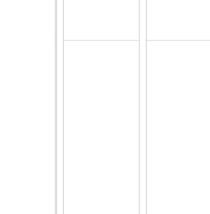
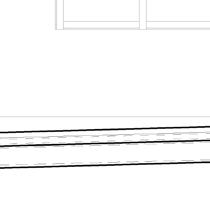
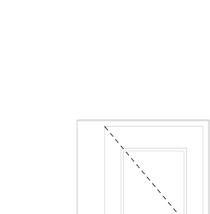
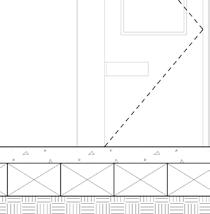
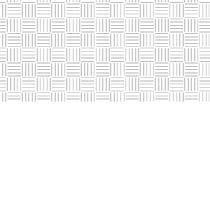

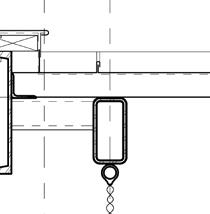
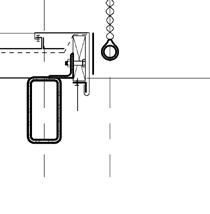
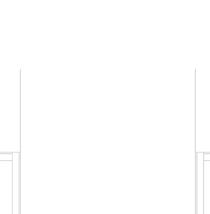


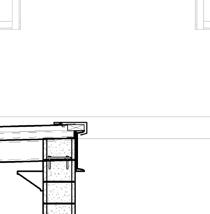
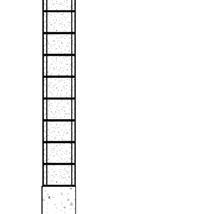
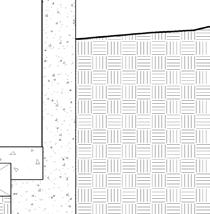
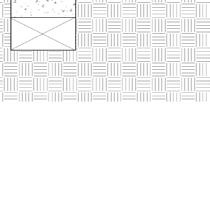

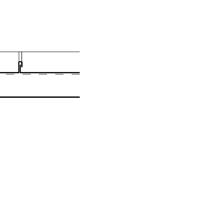









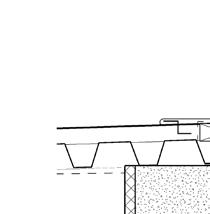
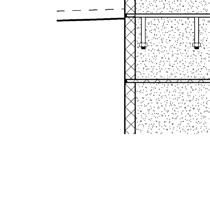

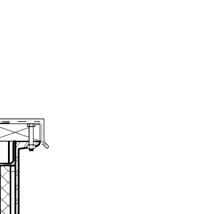
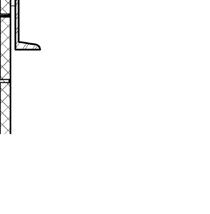

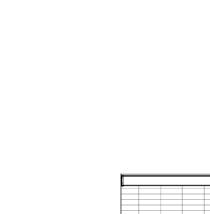
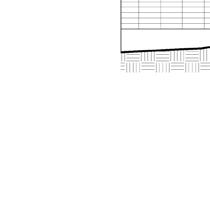

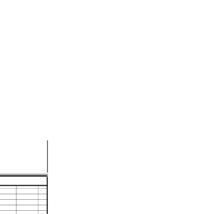
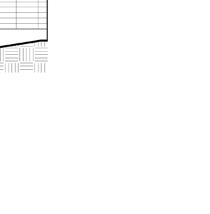

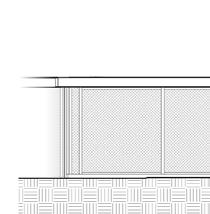
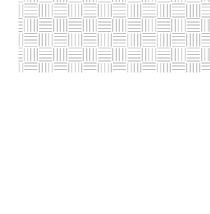

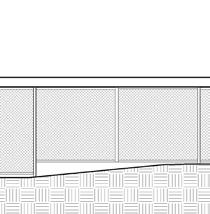
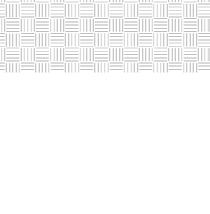

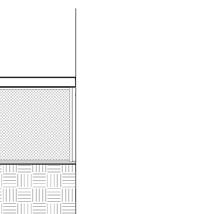
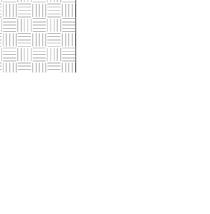









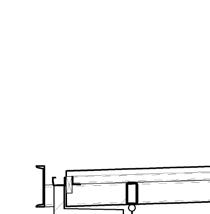

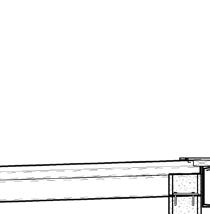

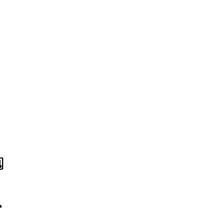

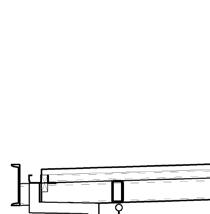

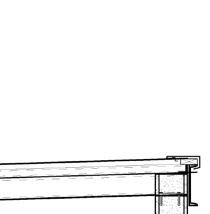









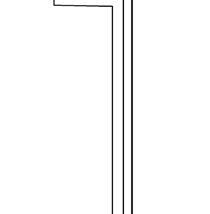
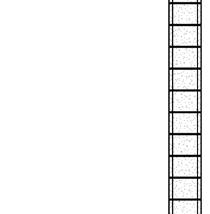

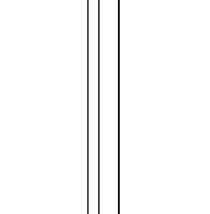
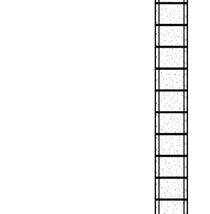



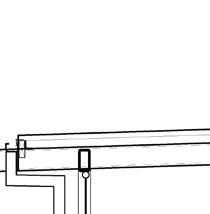
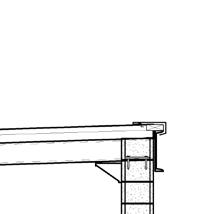
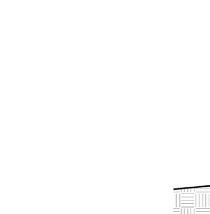

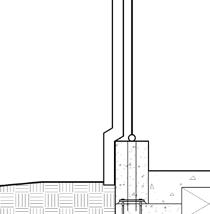
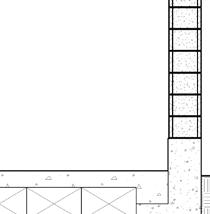
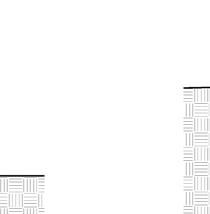
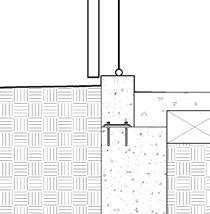
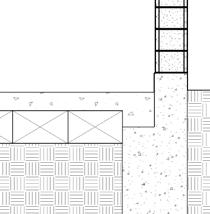
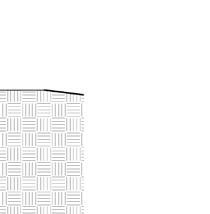


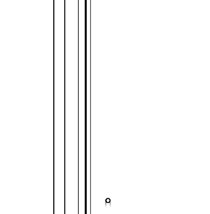
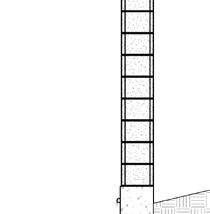
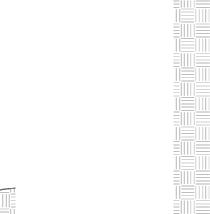

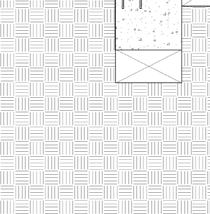
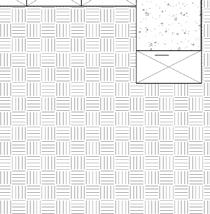
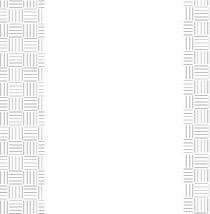
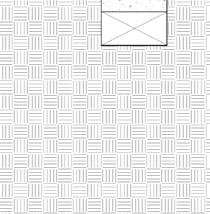
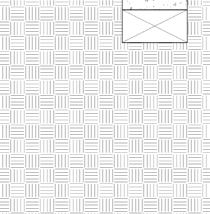
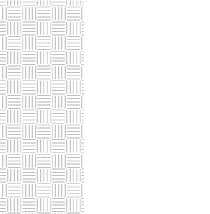
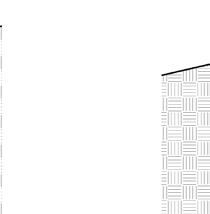

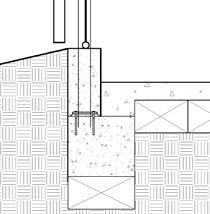
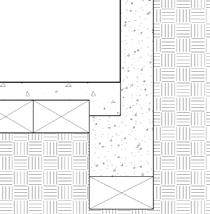
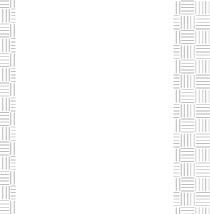

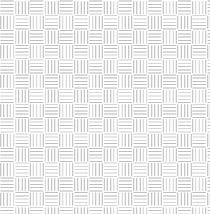
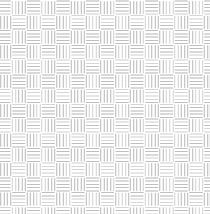
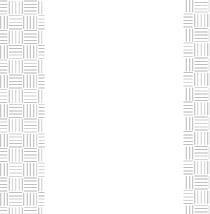
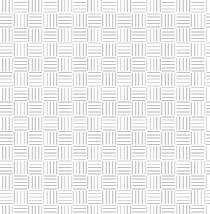
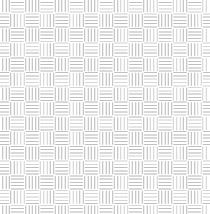
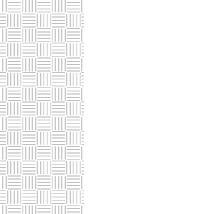
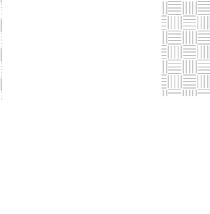

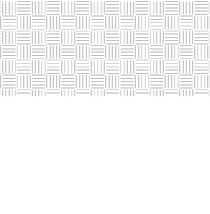
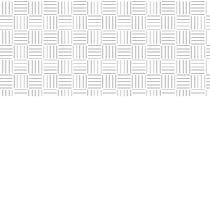
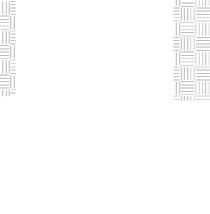

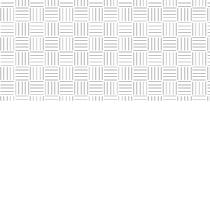
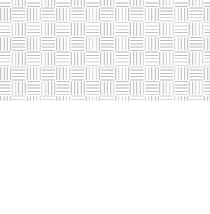
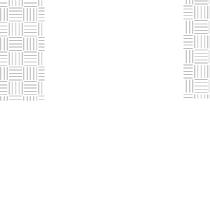
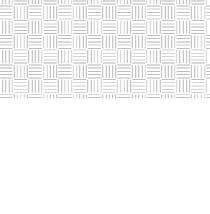
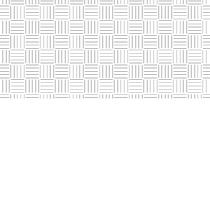
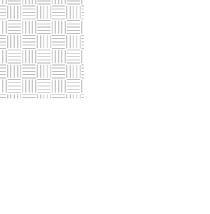
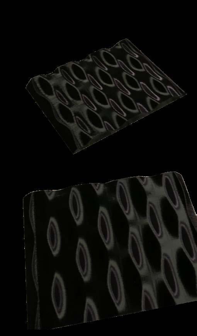
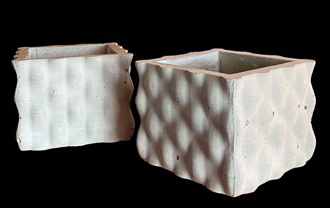
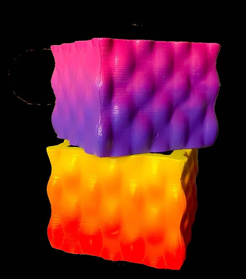
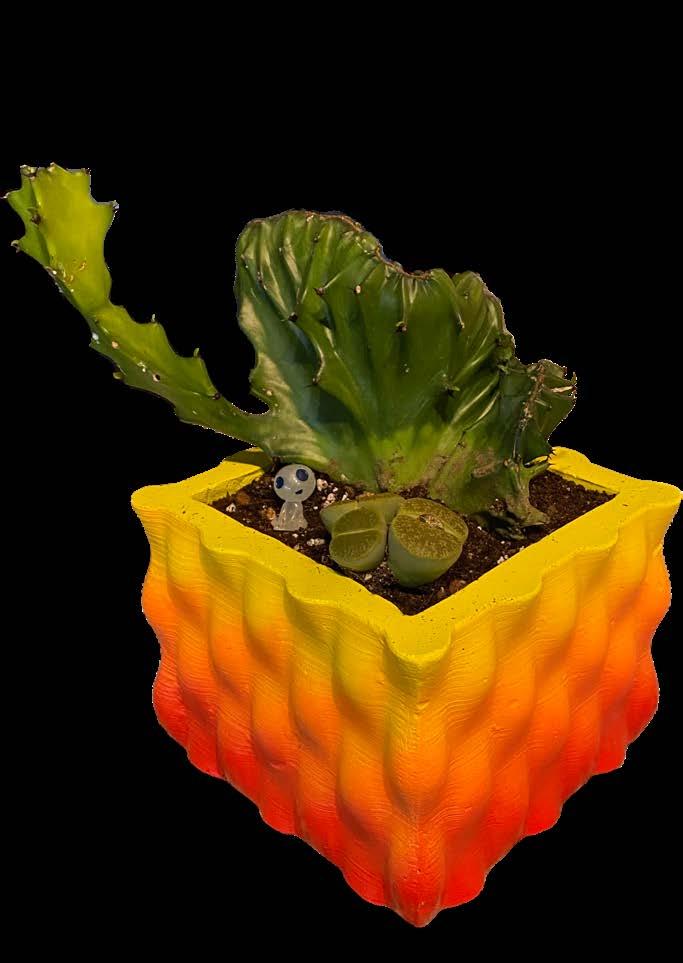
3D WAVE PATTERN MODELED IN RHINO USING A SERIES OF CURVES. THE PATTERN WAS FLOWED ALONG A BOX TO CREATE THE PLANTER’S FORM. THE NEGATIVE FORM WAS CREATED BY SUBTRACTING THE POSITIVE FROM WHAT WILL BE USED AS THE MOLD.
THE PICES OF THE MOLD WERE SPLIT INTO 4 IN ORDER TO MAKE THE REMOVAL OF THEM ONCE THE CONCRETE HAS CURED EASIER.
END PRODUCT
THIS CONCRETE PLANTER WAS MODELED IN RHINO, THE MOLD WAS 3D PRINTED & THEN CASTED USING CONCRETE. GRADIENT COLOR WAS USED TO ACCENTUATE IT’S WAVE DESIGN.
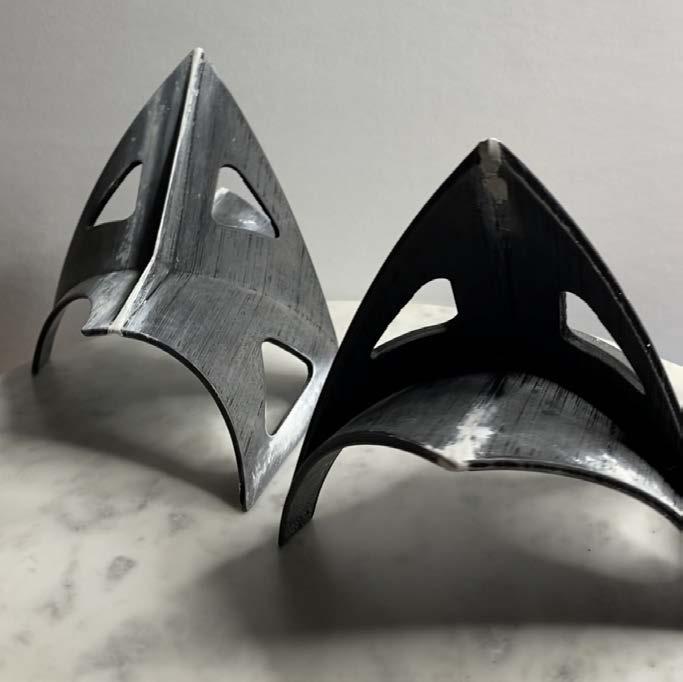
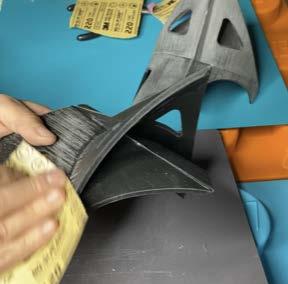
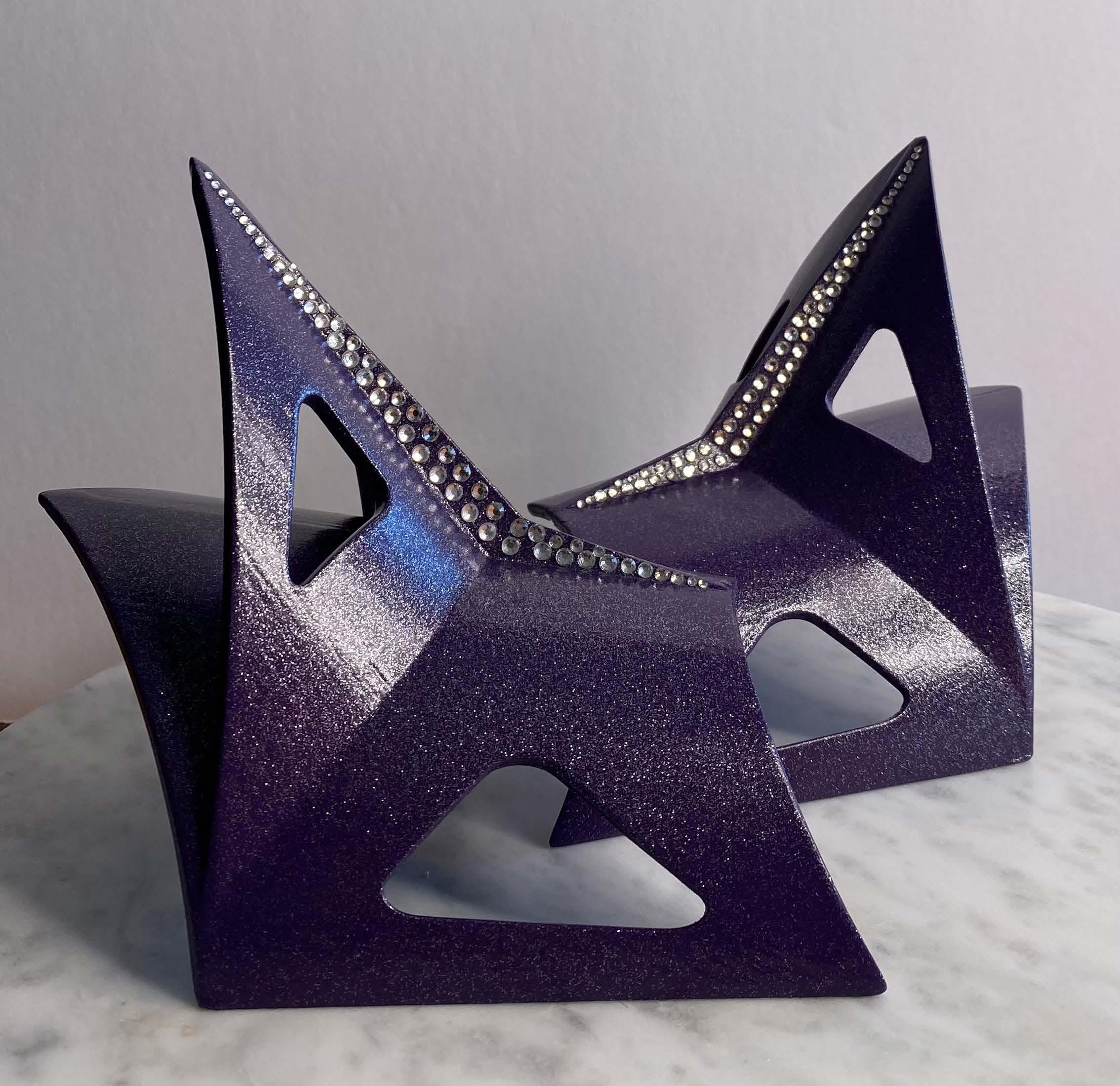
THESE SHOULDER PIECES WERE DESIGNED FOR A FRIEND WHO NEEDED SOMETHING FOR A PERFORMANCE THEY WERE HAVING. THEY WERE MODELED IN RHINO & 3D PRINTED. FINISHING PROCESS INVOLVED SANDING, FILLING & PAINTING.