PORTFOLIO
SELECTED WORKS
GRAPHIC DESIGN + ARCHITECTURE

GRAPHIC DESIGN + ARCHITECTURE
● Event Planning + Management
● Customer-Service + Adaptability
● Filing + Clerical Duties
● Meeting Transcription + Review
Design Software
● Photoshop
● Ilustrator
● InDesign
● Premiere Pro
Email: rico.s.lizama@gmail.com
LinkedIn: linkedin.com/in/rico-lizama-5a4466226
Bachelor of Architecture
University of Arizona
College of Architecture, Planning & Landscape Architecture [Tucson, AZ]
MAY 2022
Architectural Designer Design Partners Inc. [Honolulu, HI]
Student Worker University of Arizona | Drachman Institute [Tucson, AZ]
Office Aide
University of Arizona | SALT Center [Tucson, AZ]
Design Lab Intern

AUG 2022 - JULY 2023
CAD / 3D Modeling:
● Revit
● Rhino
● Sketchup
● AutoCAD
● Canva
FEB 2022 - APR 2023
● Enscape
● Vray
● Lumion
Productivity Software
Microsoft Office 365:
● Word
● Excel
● Powerpoint
● Teams
Google Suite:
● Google Docs
● Google Sheets
● Google Slides
● Google Meet
AUG 2020 - MAY 2022
University of Arizona | Student Engagement & Career Center [Tucson, AZ]
JAN 2020 - MAY 2020
Gordon H. Heck Scholarship Award
University of Arizona | CAPLA SY 2019 - 2020
AIA Guam Micronesia Chapter Scholarhip Award
American Institute of Architects Guam SY 2018 - 2019
Social Media:
● Slack
● English (Fluent)
● Spanish (Conversational)
GRAPHIC DESIGN WORK
ARCHITECTURAL DESIGN
SKETCH + MODEL



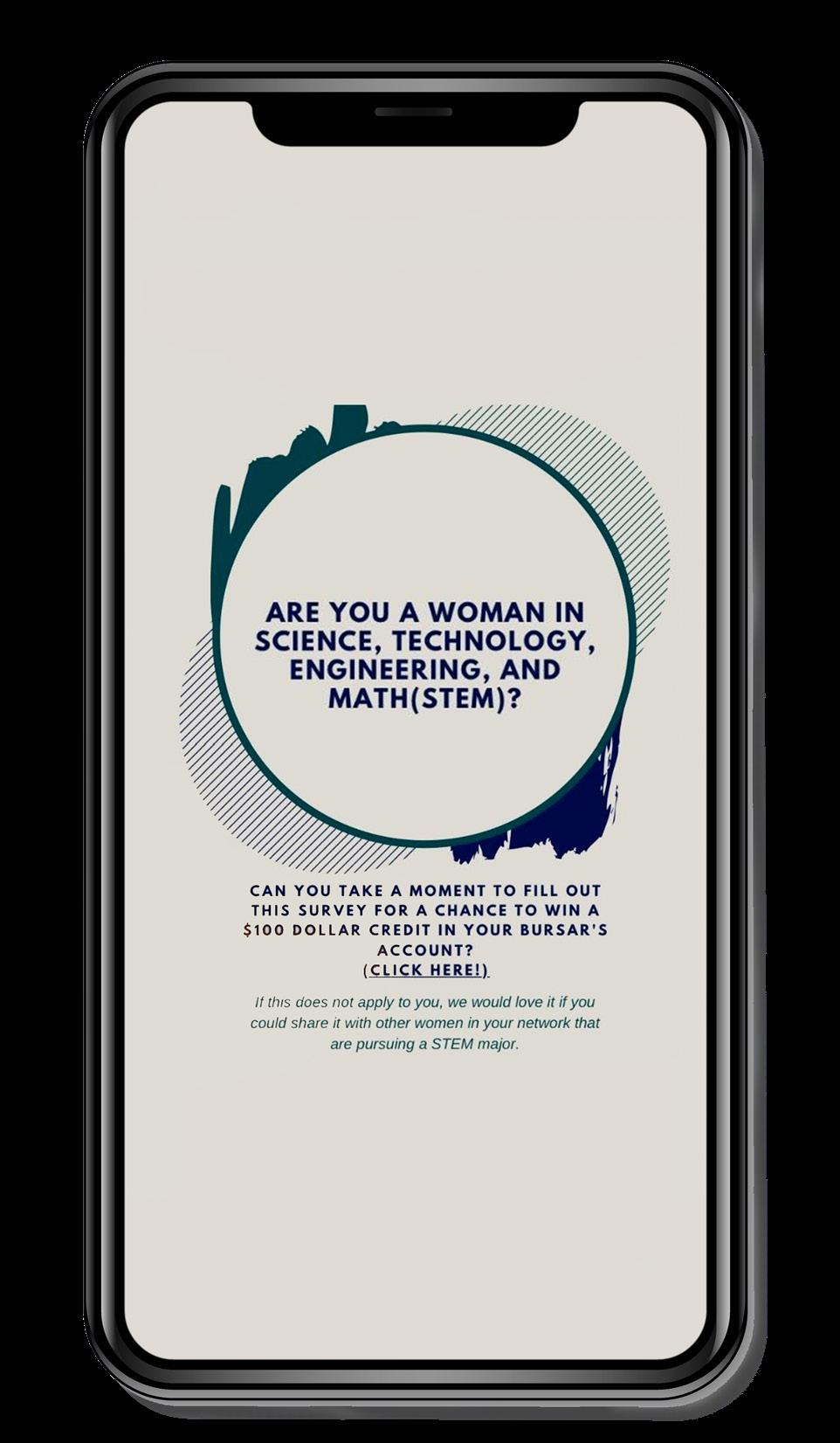
Creative Team:
Rico Lizama
Bo Su
Anisa Hermosillo
Sam Owen
Mehli Romero
Tony Tian
Andrea Riehle
Tayler Clardy
Designing Tucson's Food Future Ad
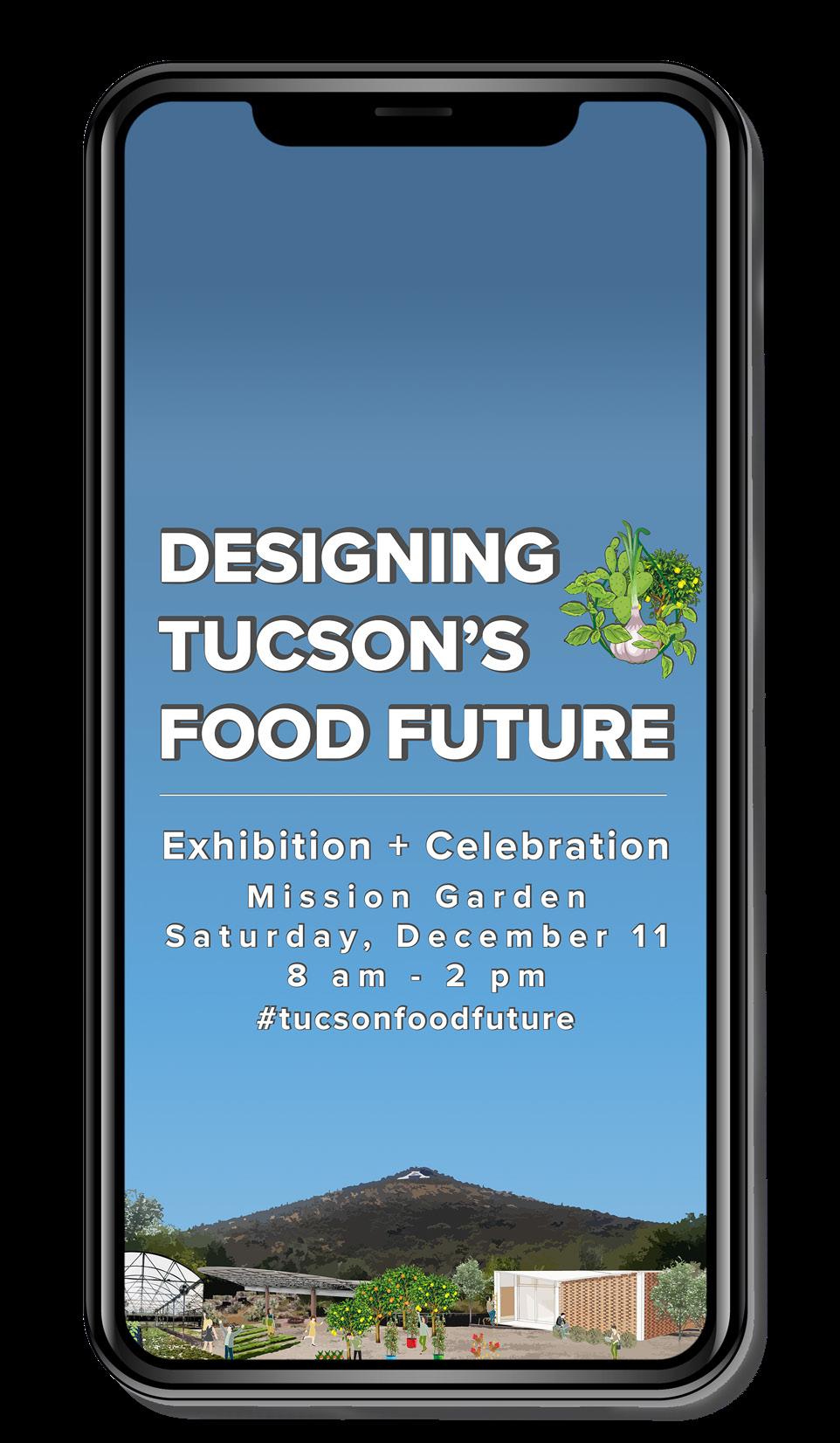
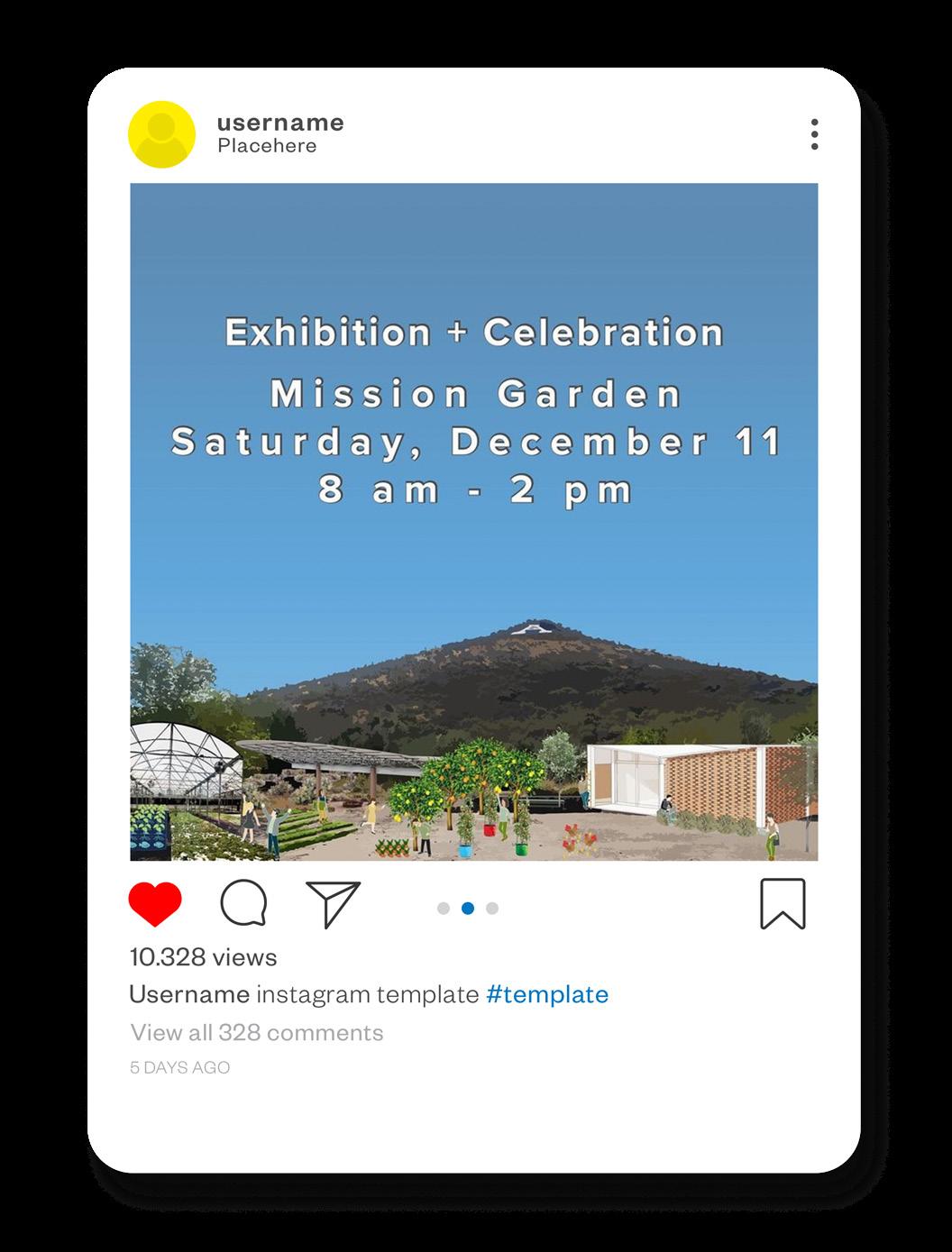
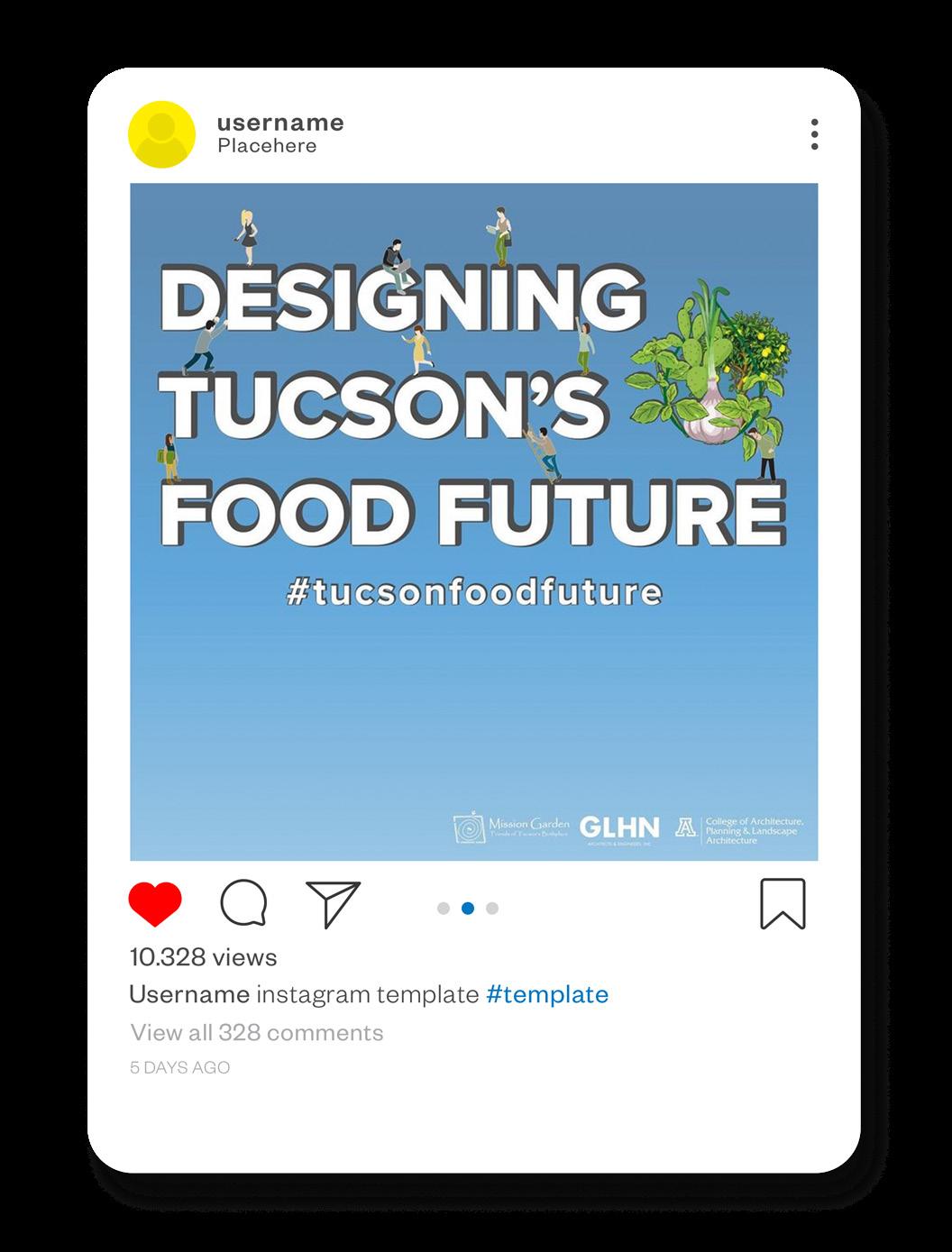
Instagram Posts & Stories
University of Arizona
College of Architecture, Planning & Landscape Architecture
[Tucson, AZ]
Creative Team: Rico Lizama, Bo Su, Anisa Hermosillo, Sam Owen
Designing Tuscon's Food Future Exhibition Welcome Poster
University of Arizona - College of Architecture, Planning & Landscape Architecture [Tucson, AZ]

Creative Team: Rico Lizama + Bo Su
Designing Tucson's Food Future Exhibition Project Presentations
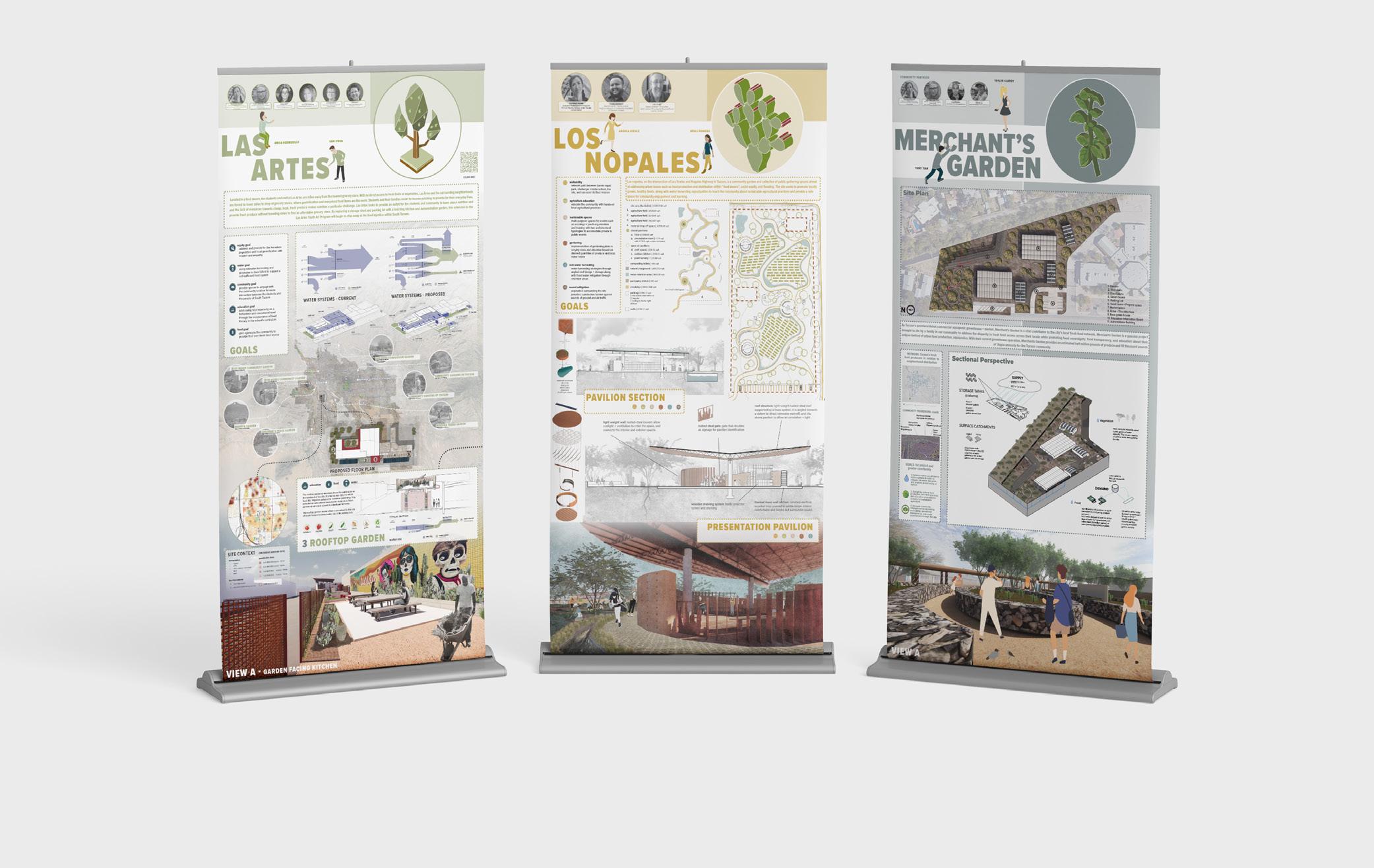
University of Arizona - College of Architecture, Planning & Landscape Architecture [Tucson, AZ]
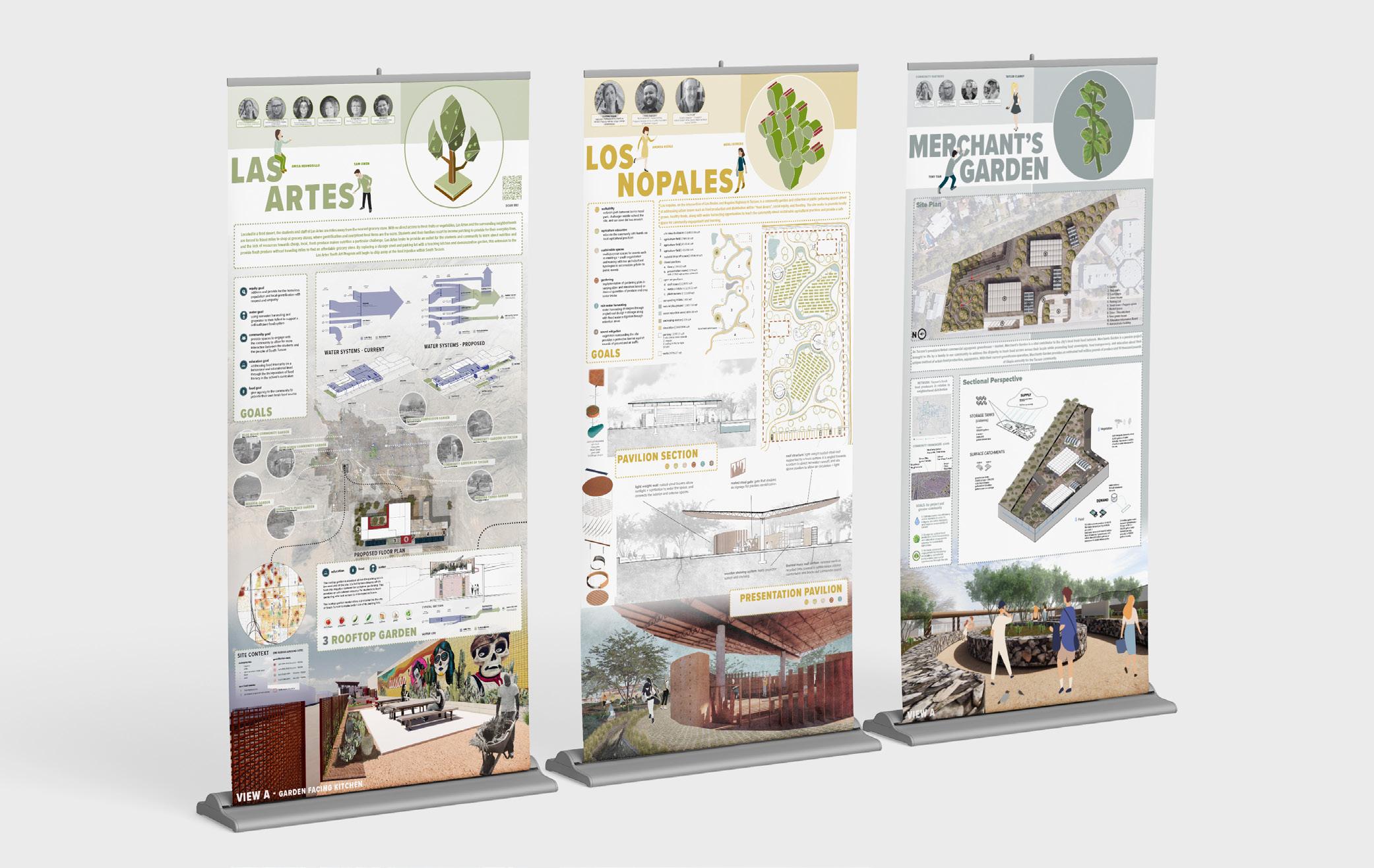

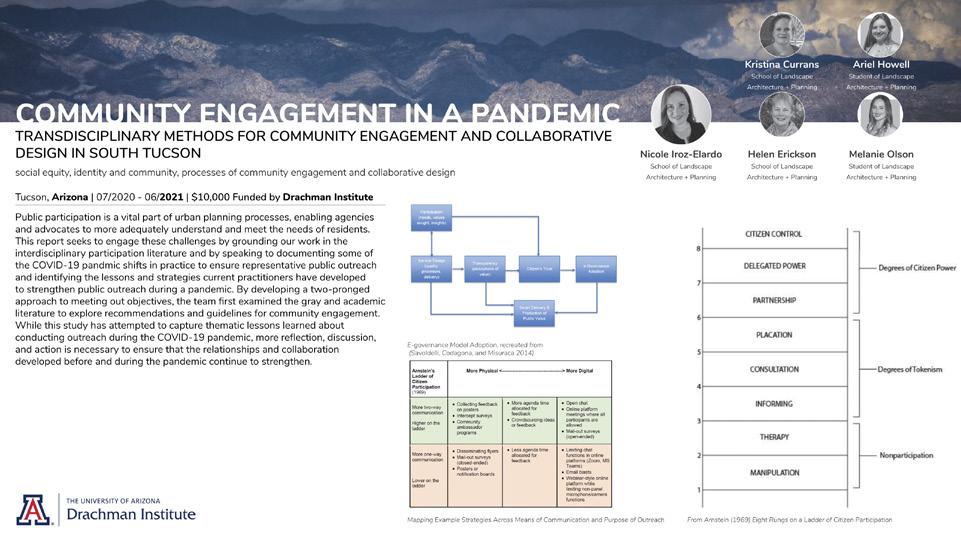
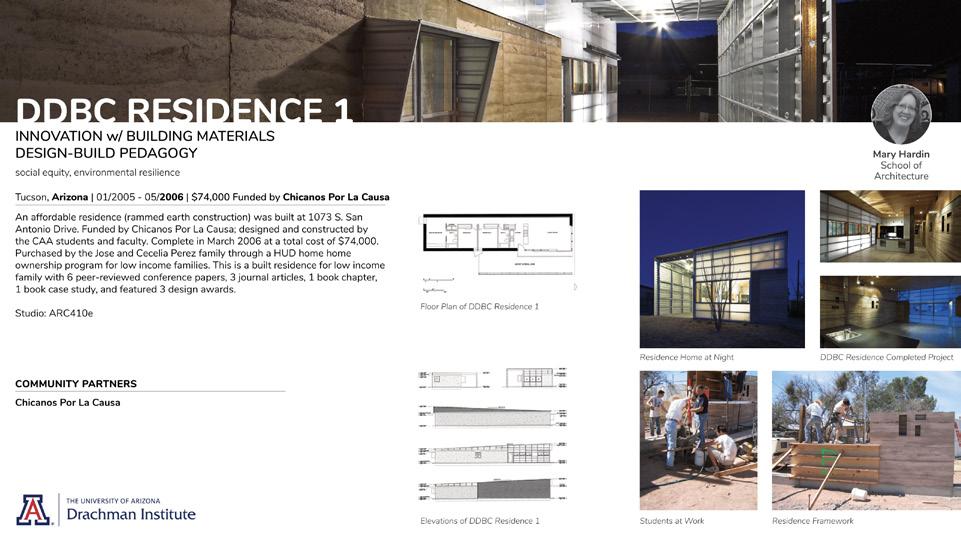

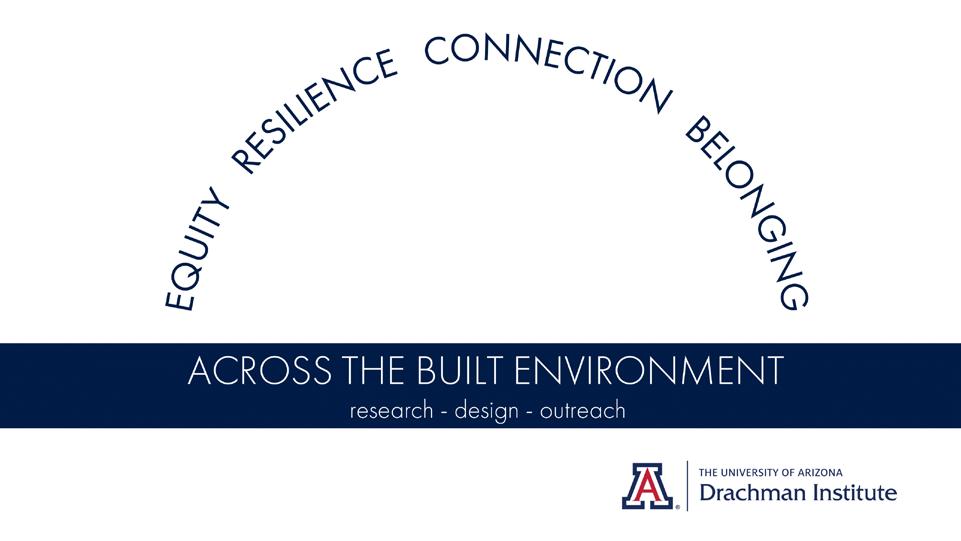
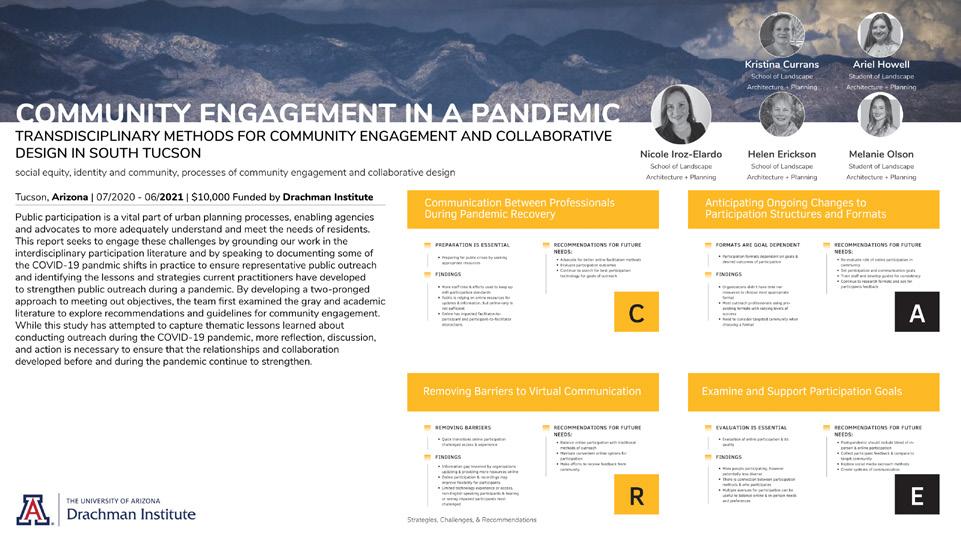


In the year 2030, people in Tucson have well-acquired unlimited access to public transportation. And on the corner of East Allen Road and North Campbell Avenue, the Center for Collaborative Innovation (aka CCI) serves as a physical connection to this ongoing community and builds social relationships through their own conveniences. Ultimately, this 52,200 sf office building fosters growth in this progressive movement where people utilize ridesharing cars, public-sharing bicycles, and traveling trams with just a tap on their phone screen. And with that said, this design allows its occupants to connect with one another and participate in a community that never stops growing in the Sonoran desert.


One of the main sustainability strategies incorporated into the overall design involves utilizing mass timber framing as its structural system along with noted connections that support it from the ground up. In addition, since most of the circulatory systems such as the fire egress are exterior, this encourages occupants to walk outside of the building and reduce wall construction on these structural pieces. And as the north-facing building’s exterior courtyard opens to the sky, the south-facing building heavily shades the courtyard and allows comfortability when people and/or vehicles pass through.

refer to p.16-17
The Center for Collaborative Innovation optimizes daylight by utilizing various curtain wall systems along the southern facade as the south-facing building incorporates natural ventilation with a solar chimney to improve indoor air quality. With the second and third level cantilevered from the ground level, this gives the building an opportunity to surround the southern facade with desert gardens that help people get from one end of the site to the other one.



BASEMENT LEVEL PLAN
PROGRAMMATIC LEGEND:
GROUND LEVEL PLAN

LIBRARY
COLLABORATION
As the Center of Collaborative Innovation is designed at the people’s convenience of using different modes of public transportation, the building’s exterior courtyard can be accessed with vehicles from the East Allen Road aligned with the roundabout from Banner Health University Medical Center. If one would exit from North Campbell Avenue’s tram stop, you would find that the south-facing building is equipped with several pathways including a grand staircase that connects between the two buildings, a breezeway along the desert garden, and the building itself through the main lobby.

27. main distribution room
28.
29.


In a way, the office building fosters the use of different modes of public transportation by openly splitting itself into two buildings allowing vehicular access to go in between. Hypothetically, if one person gets into a public space using a bus, they can access the exterior courtyard with their own mode of transportation without facing outside traffic. Aside from public transportation, the Center for Collaborative Innovation offers shared work spaces in both buildings that allow people to work efficiently and involuntarily interact with one another.

Because neighboring buildings consist of heavy concrete constructions, this office building utilizes mass timber framing as its structural assembly in response to the surrounding context. Since construction involves both building material site hardscape, the building relies on cross-laminated timber to make up the structure and require smaller foundations to be inset.


Along with the office building’s design, the development of its site revolves around vegetatuve species that are native to Tucson. Trees such as velvet mesquites and palo verdes can be found along the original site with their small counterparts like prickly pear cacti and desert spoons. And as a definitive strategy to direct pedestrian traffic, the site organizes these native plants as shading devices along the southern facade and employs them as physical signs that lead visitors to the office building.







As mentioned before, the design seeks to decrease the total energy use and the carbon footprint of the building by utilizing its terracotta enclosure system on a mass timber structural system. Because this office building is 52,200 sf, its passive design opts for passive ventilation strategies using a solar chimney at the south-facing building and an exterior courtyard within the north-facing building to accompany it. Notably, from previous iterations, the southern facade is exposed to sunlight throughout the day during functional use.
REFINED
FLOORPLATE
MASS TIMBER BEAMS + GIRDERS

This project consists of three main materials: terracotta cladding, mass timber framing and double paned windows. As the ultimate goal is to implement sustainable resources in the building’s design, terracotta cladding acts as a protective screen in the enclosure system with horizontal louvers that can be embedded within the architecture. Because cross laminated timber is used throughout the structural system, its less likely to expand during the day and maintains its physical properties.

Dedicated to studies in marine biology, this college embraces the culture in the Barcelona beaches. The design itself integrates water into pools of varying depths as functional and decorative features that can be found within the sunken courtyard as well as the interior spaces. As a marine biology student, one can access learning spaces using the exterior corridors shaded by the timber system that spans to the classrooms. Spaces include a terracing lecture hall with



The main goal in designing a school dedicated to specific expertise includes understandig the fundamental qualities and the particularities of the Parc de La Barceloneta, located in the heart of Spain's neighborhood. Therefore, the outcomes are showcased through there infographic maps to establish a framework for further architectural design. Due to this project's location, the development of Escola Del Mar resides in the philosophy of "bringing the sea to the park in more ways than one."


FUTBOL (LA CATALANA)

PARC DE LA CIUTADELLA ENTRANCE
HOSPITAL DEL MAR
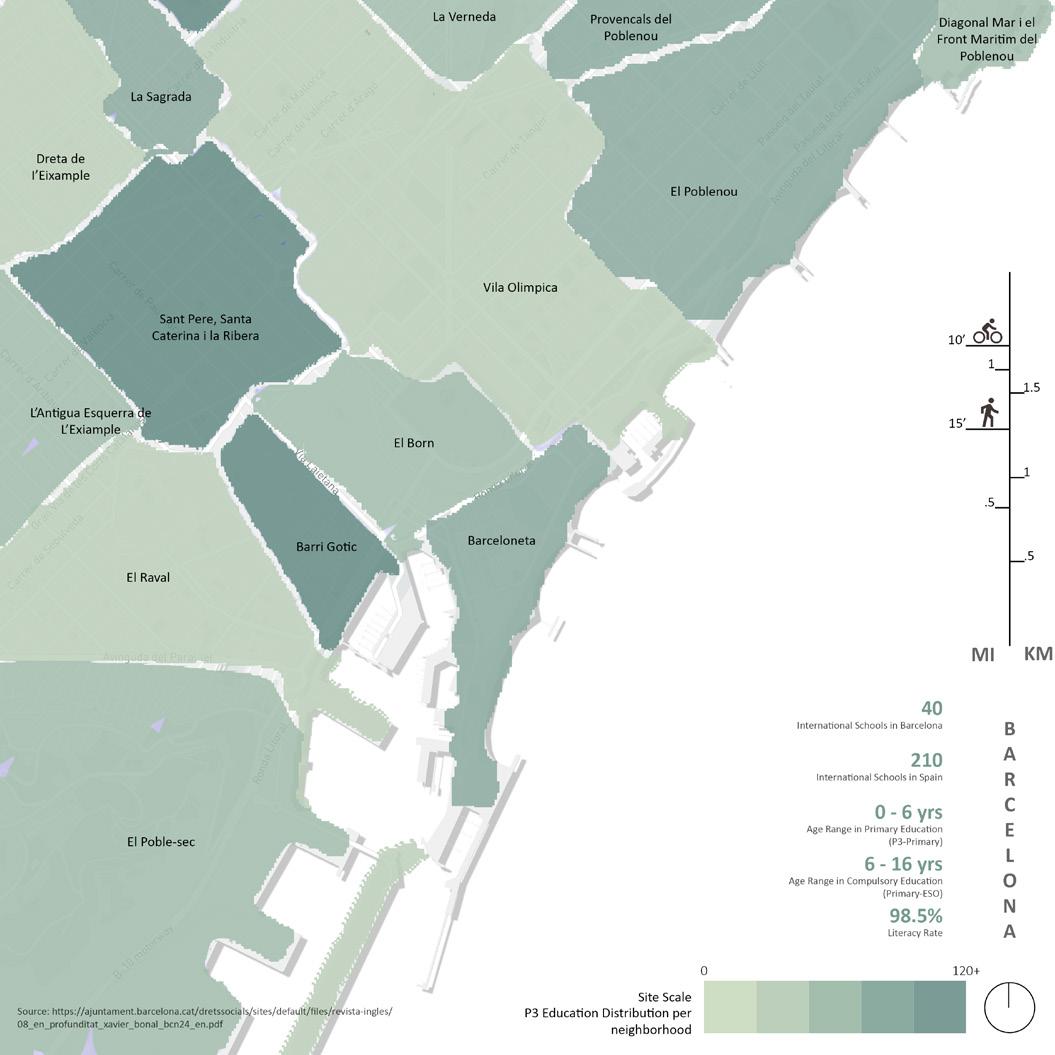
PLAYA DE LA BARCELONETA

1 | PUBLIC EXTERIOR











2 | PUBLIC INTERIOR
a. main lobby
b. mezzanine cafe
c. public restroom
3 | CIRCULATION



a. staircase
b. elevator / lift
a. dean's office
b. shared office space

5 | EDUCATION
a. lecture hall
b. classroom
c. school auditorium
d. laboratory
e. research pool

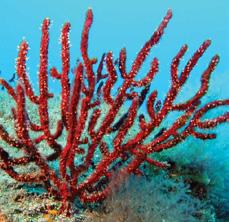

f. viewing tank




The school itself integrates water into pools of varying depths as functional and aesthetically-pleasing features that can be found within the sunken courtyard as well as the interior spaces. With the average college schedule, it's important to investigate this college at certain timestamps: 9AM, 12PM, and 6PM.





Escola del Mar utilizes heavy timer framing through it's systematic design as mean of connecting the inhabitants with the natural environment in the heart of Parc de La Barceloneta while still in awe of the city landscape and Mediterranean coast.


Began as an exercise in understanding the adaptability of paper as material, Paper Forest expands upon the investigation by making how it acts as a building material. Thus, by repeating modules of the same material with dimensions, it leads to the development of a screen wall composed of those stackable units. Keeping in mind of the screen wall's existence usually as a shading device from sunlight and a barrier to divide spaces, this project also explores how each paper module affects the overall durability against the harsh Tucson sunlight through several hours of the day. From there, Paper Forest is used to explore the concept of a screen wall as a design tool and how it can be developed using a material that's as accessible as construction paper and technical drawings.








PROCESS OF PAPER MODULE (FRONT)



PROCESS OF PAPER MODULE (BACK)


CONSTRUCTION OF PAPER MODULE LEGEND







STEPS W/ CUT CONNECTIONS

FRONT ELEVATION OF FULL 5X5 SCREEN WALL


