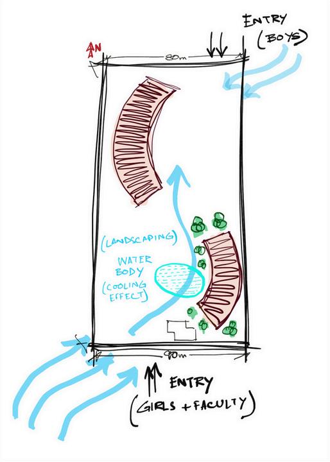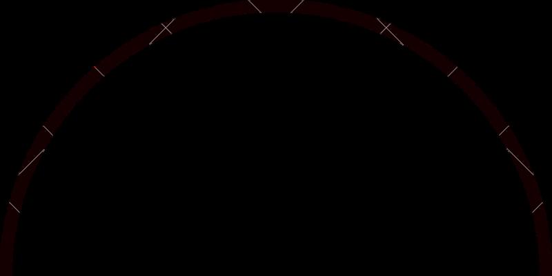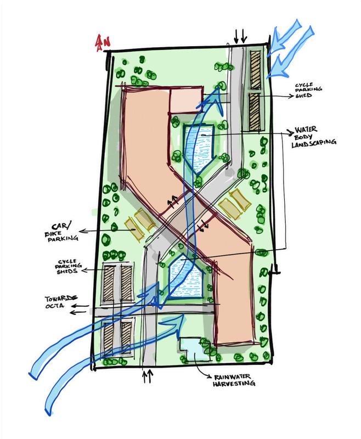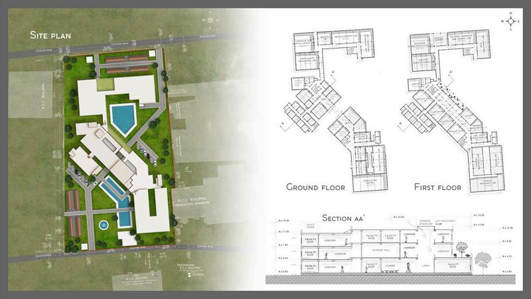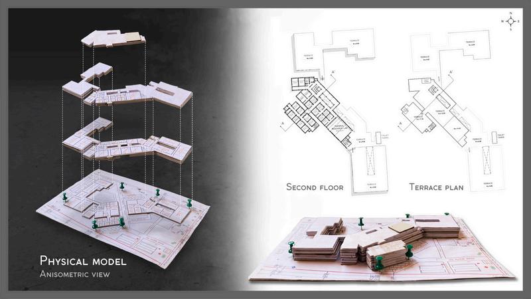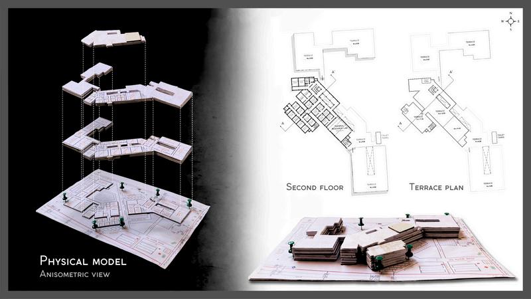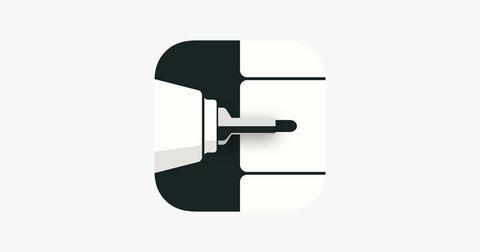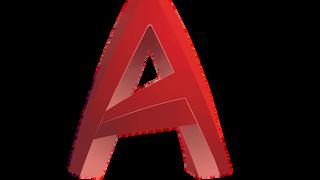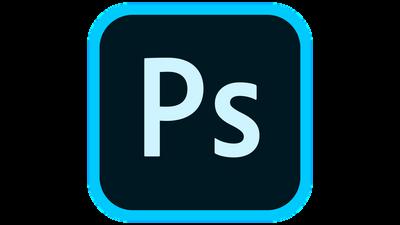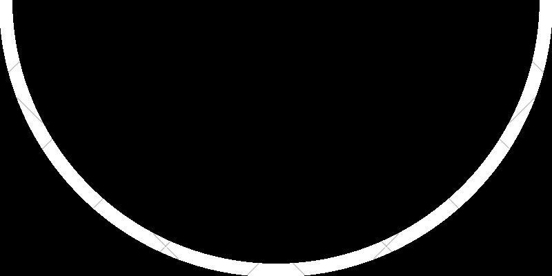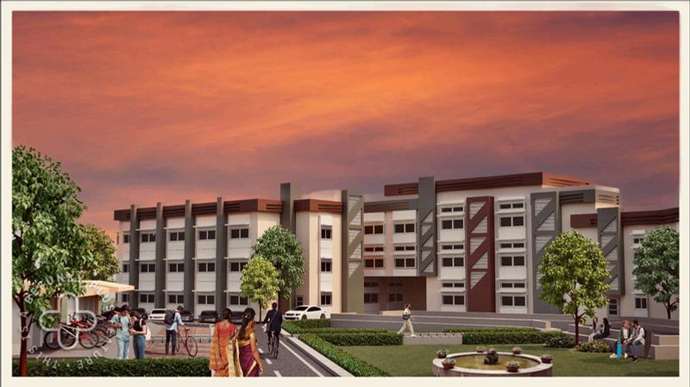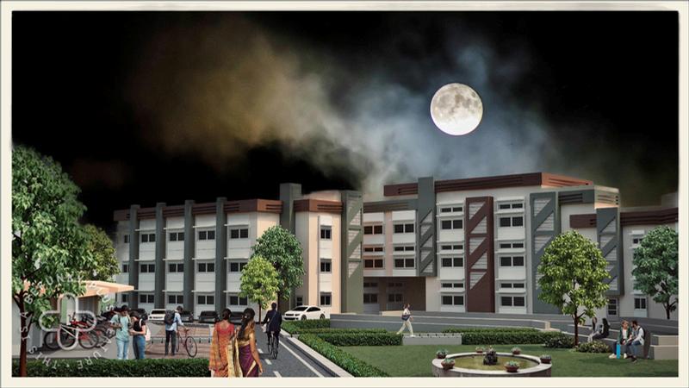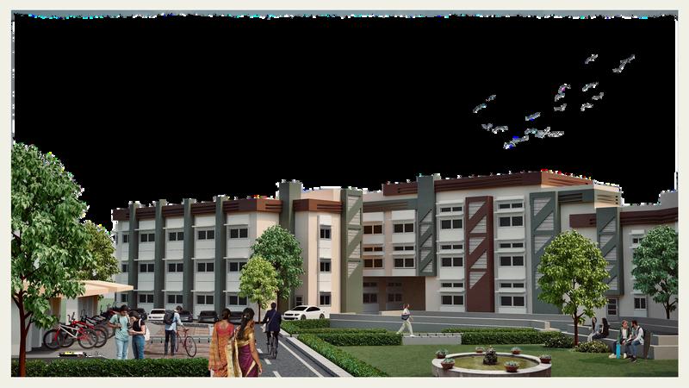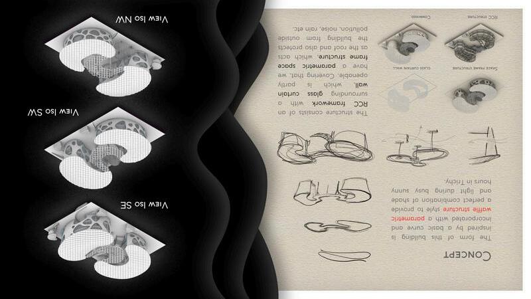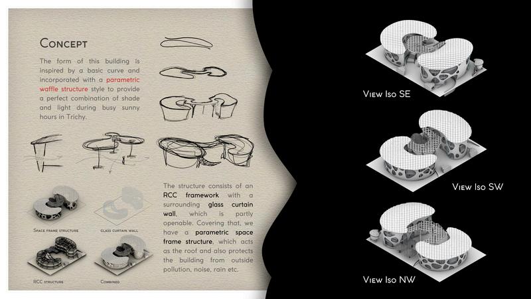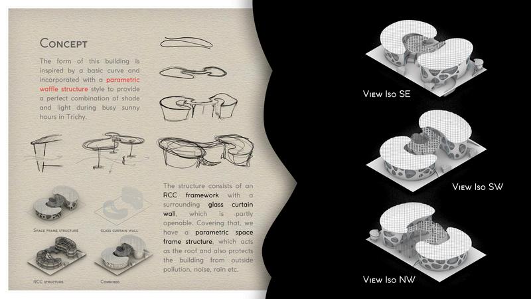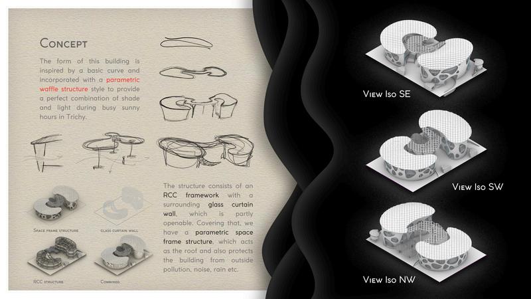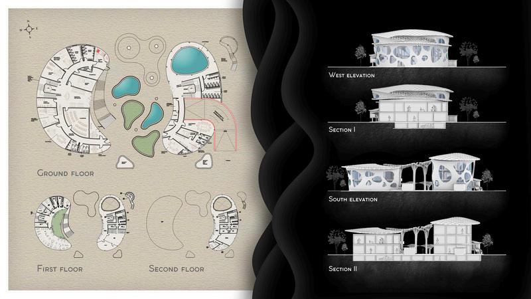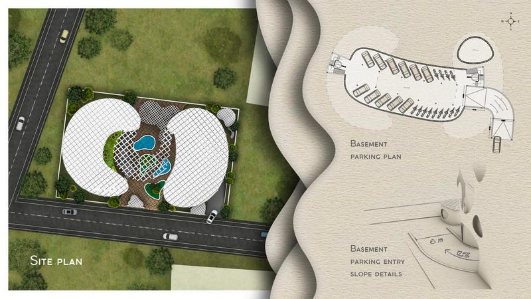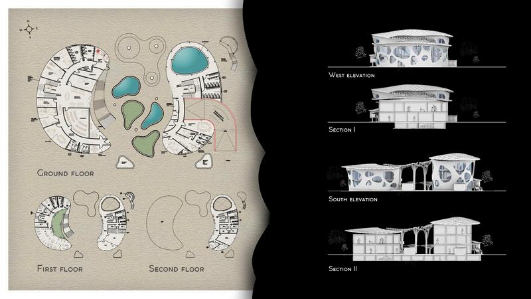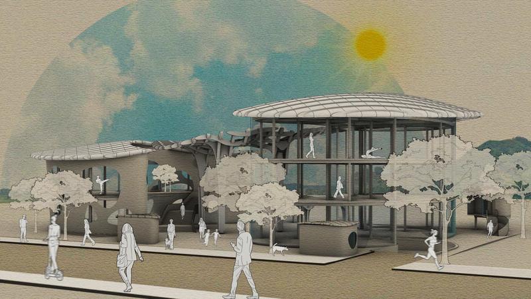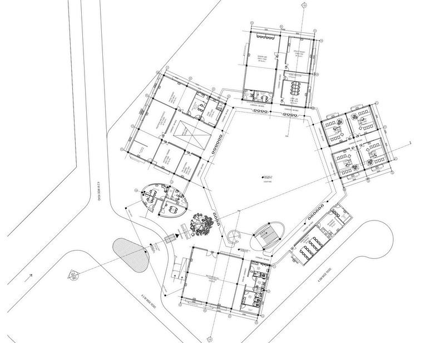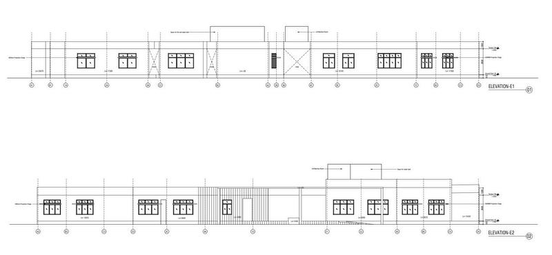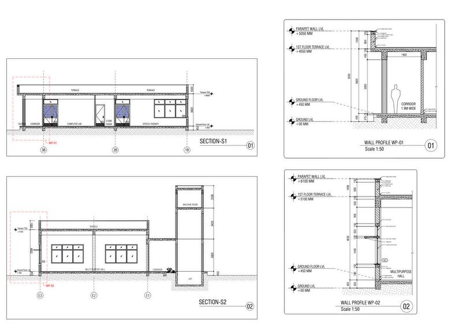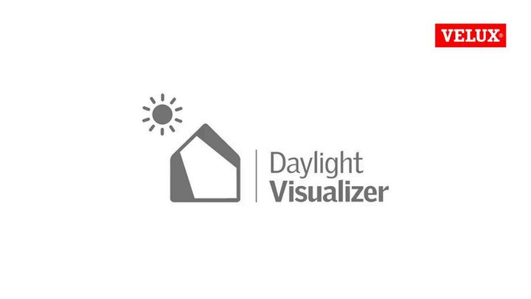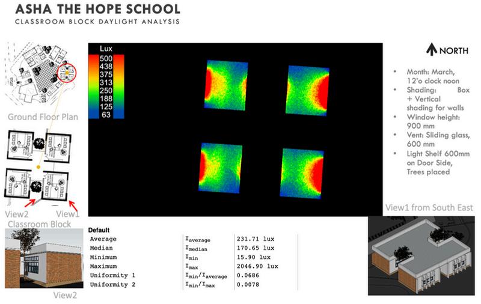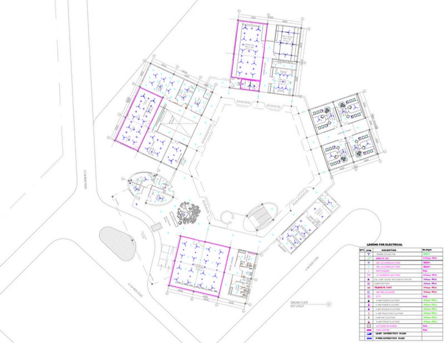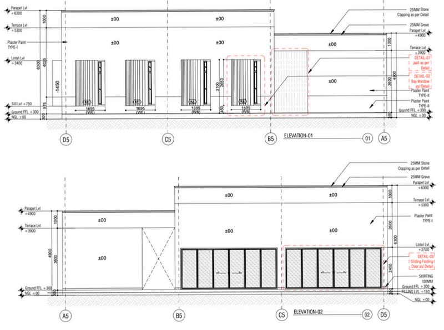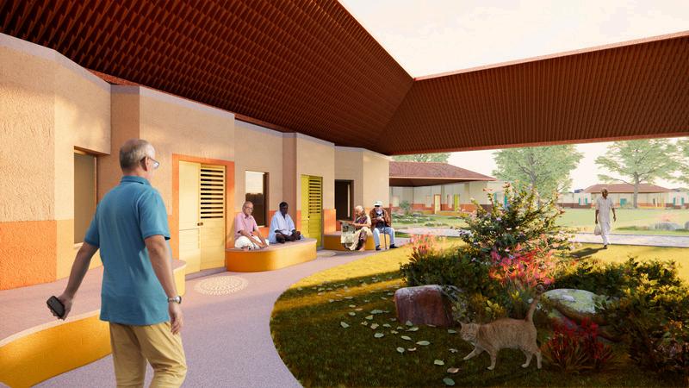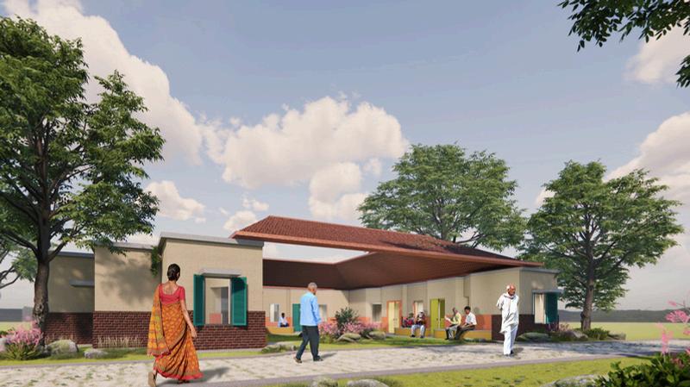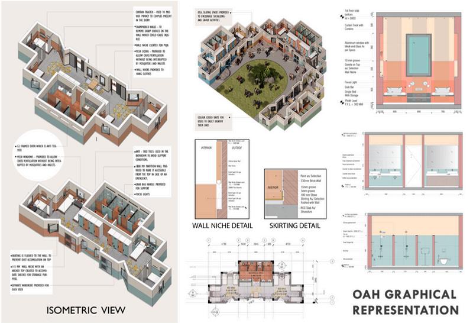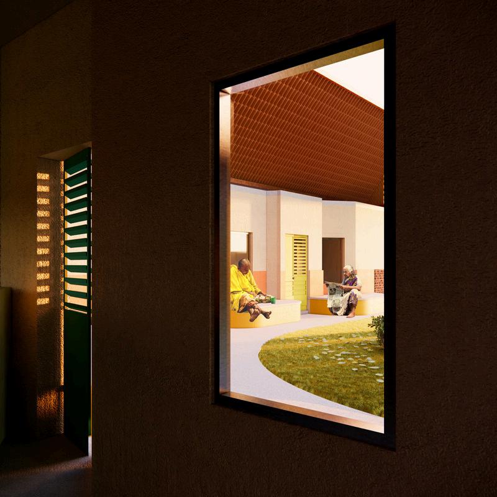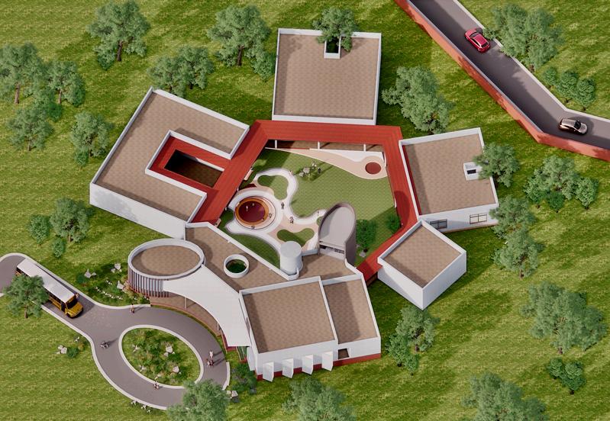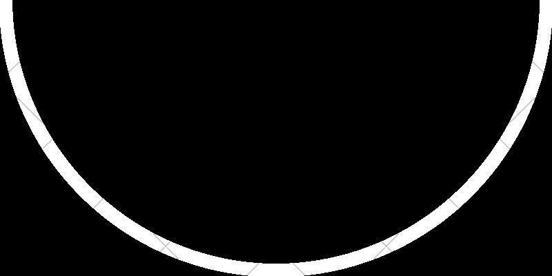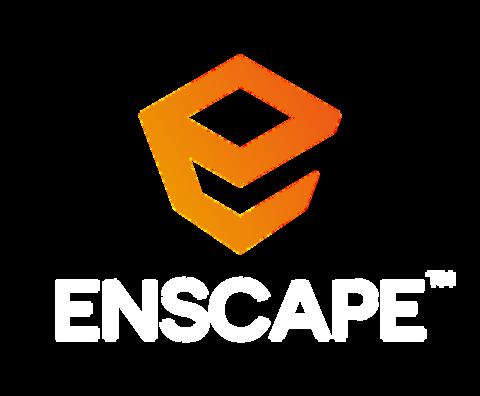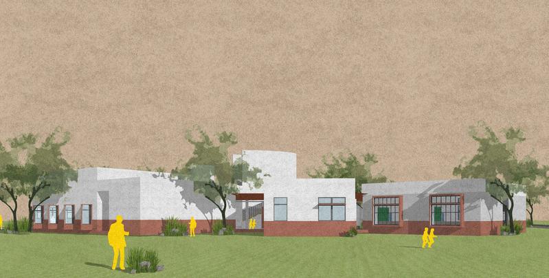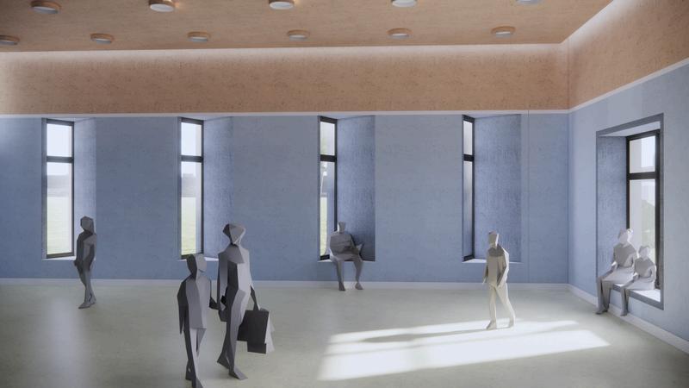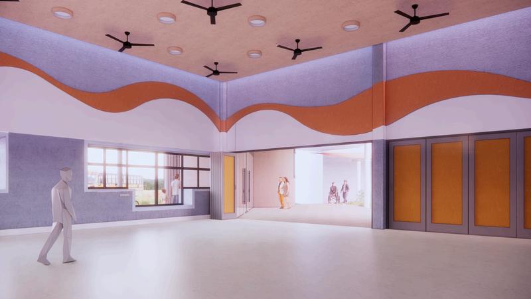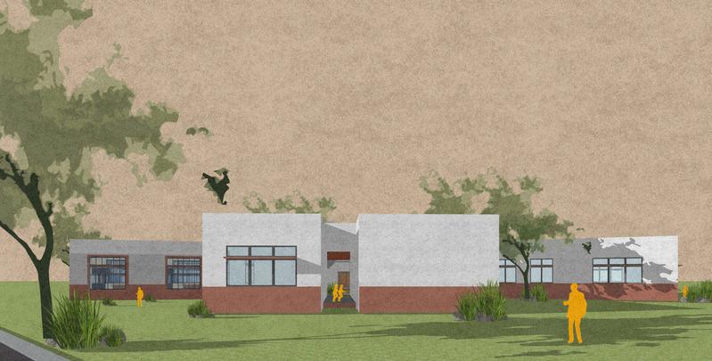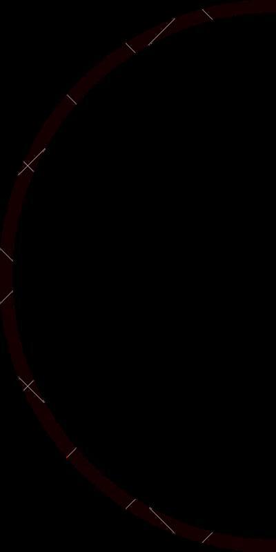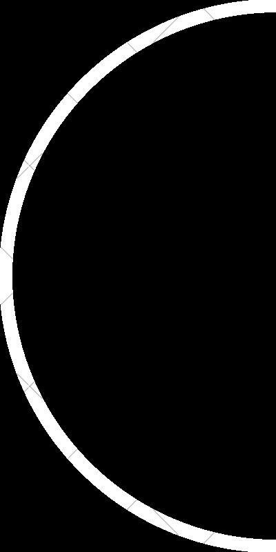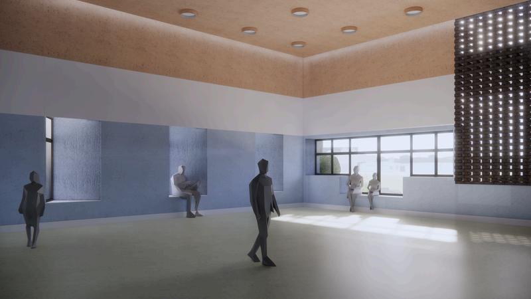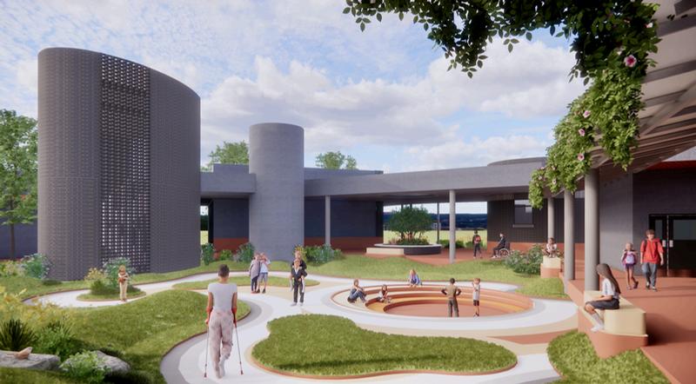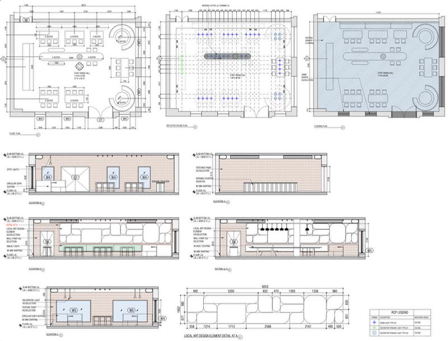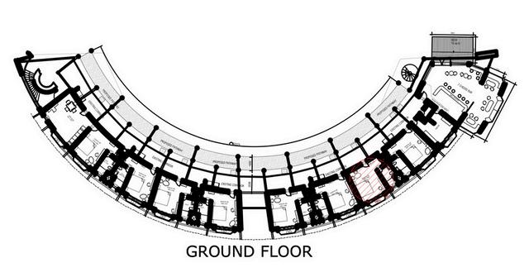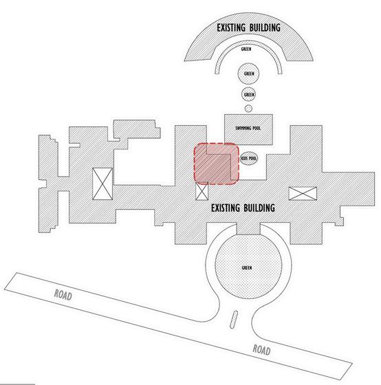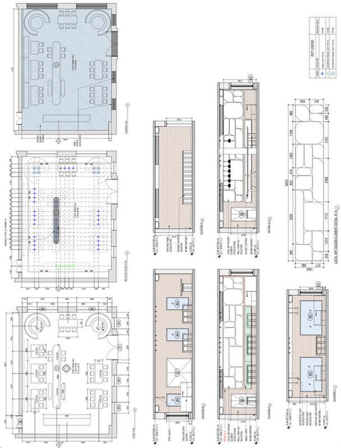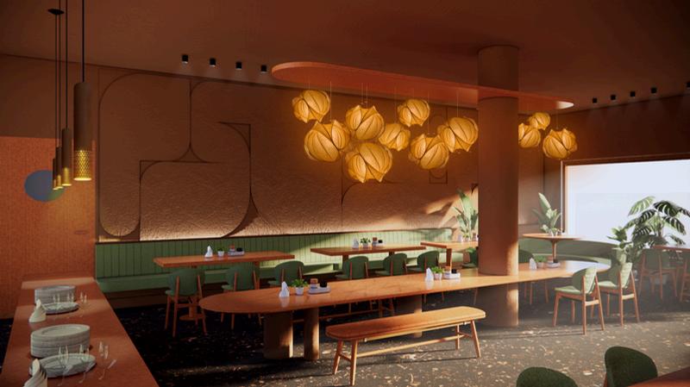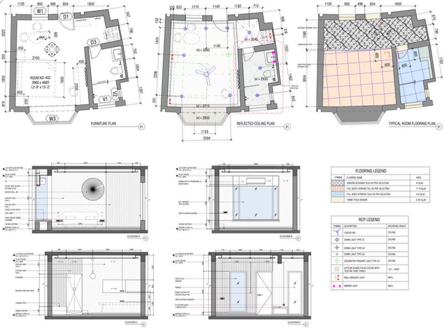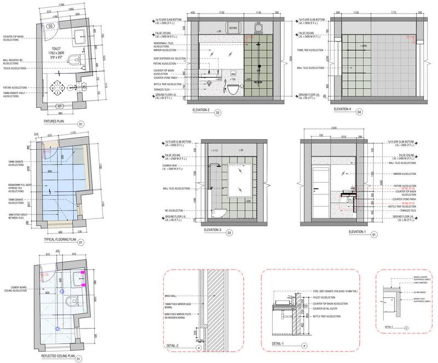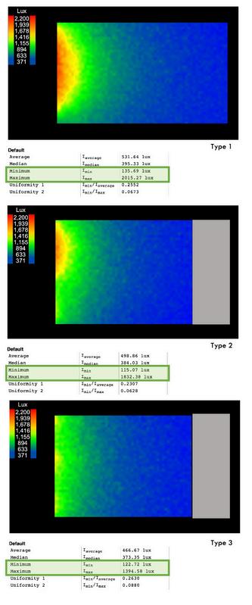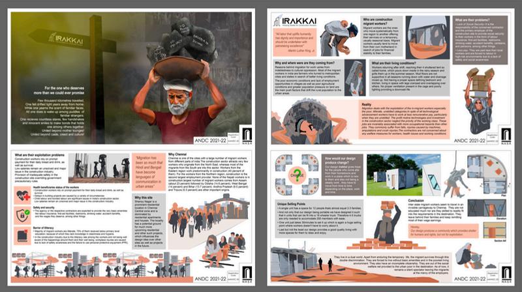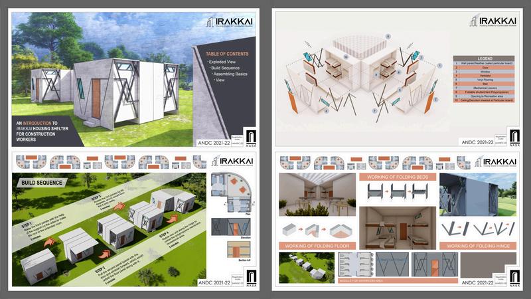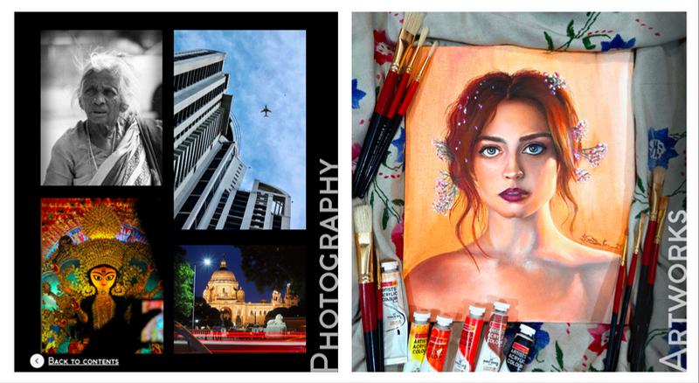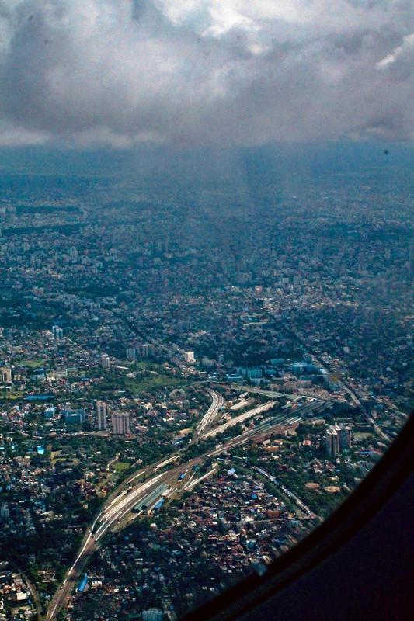
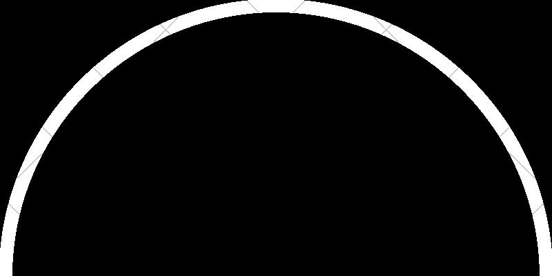

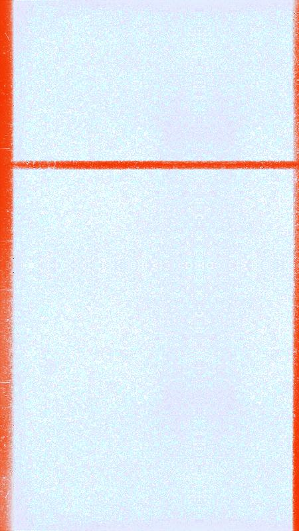
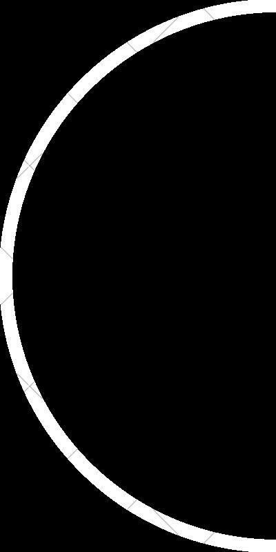


CONTACT
+91 8902427440
Kolkata, West Bengal
samriddho kar@hotmail.com
EDUCATION
2019- 2024
National Institute of Technology, Tiruchirapalli
NIT Trichy
Bachelors in Architecture
2019
South Point High School, Kolkata, West Bengal
Class 12th CBSE Board Exams
SKILLS & SOFTWARES
AutoCAD
Sketchup
Enscape
Adobe Suite
(Photoshop, Illustrator, Indesign, After effects)
Blender
3dsmax
Rhino
Grasshoper
Revit
Vray
Corona
People management
Communication
Leadership roles
SAMRIDDHO 22 M KAR, ARCHITECT
PROFILE
Design enthusiast with a strong passion for architecture, graphic design, art and photography; on the journey of discovering the blend between art and science and how architecture emerges as the conjuncture of both.
WORK EXPERIENCE
Architectural Intern
Spacematters, New Delhi

Jan 2023Jun 2023
Increased professional proficiency in architectural softwares like AutoCAD and Sketchup.
Better professional understanding of architectural design, site execution, BOQs and tender and GFC drawings.
Learnt professional conduct and etiquette
Conducted research on AI softwares for Architecture and daylighting mitigation for green buildings
Practiced architectural photography for existing projects of the firm
Conducted and headed Friday Fortnightlys (official fun gatherings and guest lectures) for the office, throughout the entire tenure of the internship
Interior Designer (Part time)
Sarit Interiors, Kolkata, WB
Ambience Head, Archcult’22
Dept of Architecture (DOA), NITT
Artist/ Designer
Fishman’s Laboratory, NFT Collection
Digital Marketing Internship
Aphrodite Wellness, Health brand startup
Graphic Artist
Hello Santa, Gifting shop startup
Graphic Designer & Social Media Manager
Bauble, Education platform startup
Graphic Designer & Social Media Manager
APS Classes, Education platform startup
Dec 2020present
Jan 2023Jun 2023
Dec 2021-
Apr 2022
Jun 2021Jul 2021
Feb 2021-
Jul 2021
Aug 2020Dec 2020
Oct 2020Mar 2021
CONTENTS:
MetaMech Annex, NIT Trichy
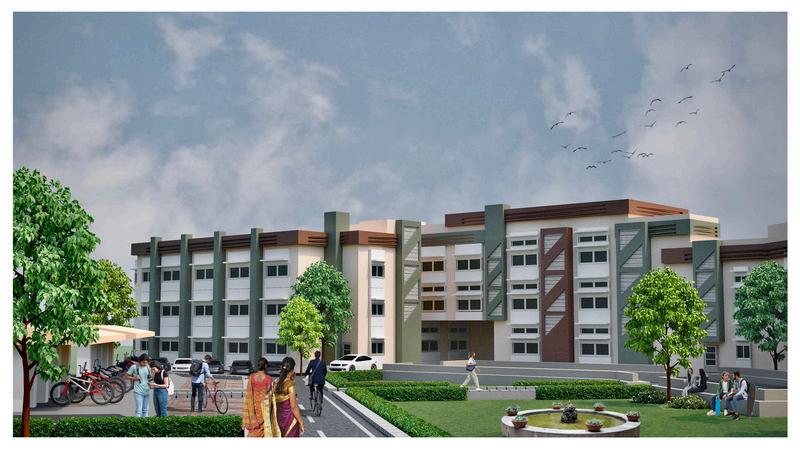
Department Annexure for Mechanical and Metallurgy Departments, NIT Trichy campus
Third-year academic project, B.Arch
Vitality Vertex Wellness Retreat, Trichy
Health Club and Wellness Retreat Center, which primarily consists of a gym, yoga and meditation and a natatorium
Second-year academic project, B.Arch
Asha the Hope, Raigarh (SM Internship)
School for autistic kids and home for elderly people, designed carefully to cater all the varied needs and requirements of the users
Roshan Mahal, Raigarh (SM Internship)
Luxury guest house accommodating 25 VIPs
Miscellaneous
NASA works
GSen Trophy (Shortlisted)
Role - Design Team
ANDC Trophy (Shortlisted TOP 24)
Extras
Role - Overall Head Photography
Graphic Designs
Interior Designs
Artworks
**Click on headings or icons to directly head to
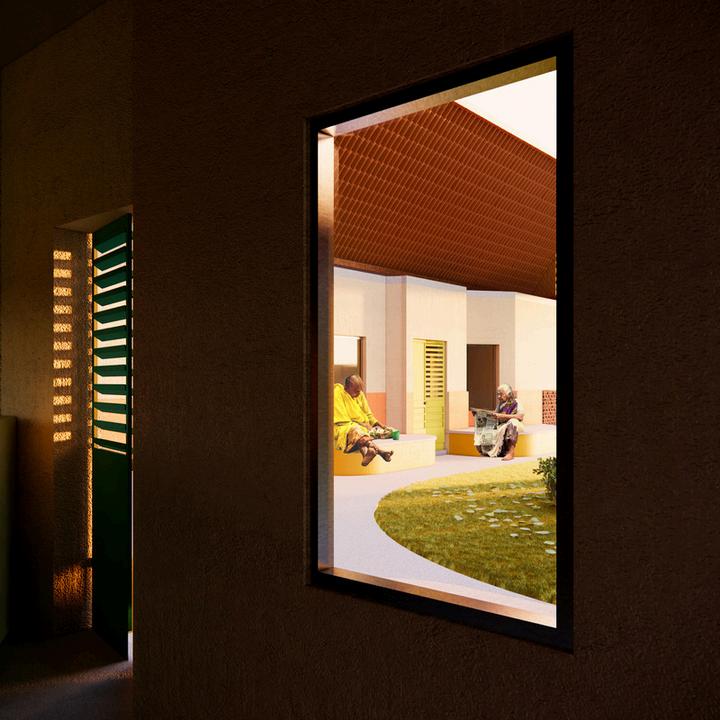
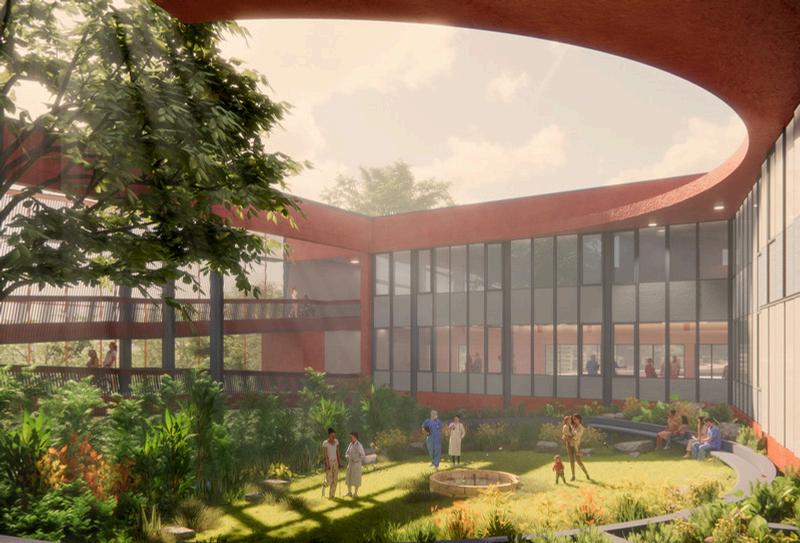


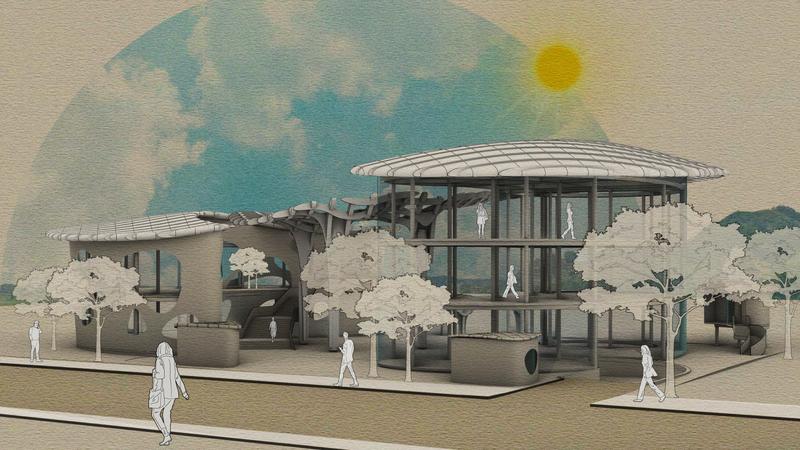
content
Jul 2022 Jan 2021 Jan 2023 Jan 2023 2020- 2021 2021- 2022















