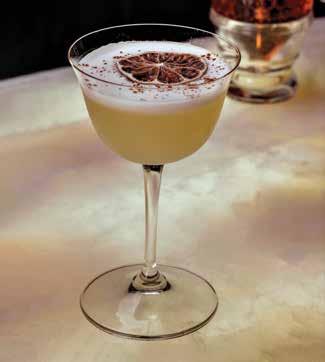
12 minute read
Eat + Drink
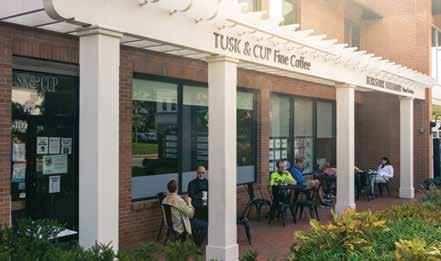
Tusk & Cup Wilton: Pop in for a cold brew or a gelato and look at Erin’s art and the other local talent, which rotates as artists wish.
“We see our cafe as part of the vibrancy of this town,” says Laura Freed Ancona of Tusk & Cup. “We want to collaborate with as many local businesses as possible, whether it’s selling Deborah Ann’s chocolate or featuring local artists. This way people feel like they are really in a unique local space, rather than a chain. That’s very important to us, and we hope to our customers!”
Laura and her husband, Joe Ancona, have owned Tusk & Cup, which their son Josh now runs, for the past ten years. They’ve been showcasing local artists since they opened, starting with Redding artist Erin Nazarro.
“Her art became so much a fabric of our space, that we ultimately purchased several pieces so that the front of our store is a permanent tribute to Erin. We saved two spaces in the back to showcase other local talent,” says Laura. n
Cocktail Corner
The T Spot
The Healthiest Alcoholic Drink You Could Possibly Have
Created by Diego Bernard, this drink has soared in popularity at Tequila Escape in Ridgefield. Its soft appearance is contrasted by the sprinkled cinnamon and dehydrated orange, bringing an earthy element to the presentation. The sweetness hits before the alcohol and is immediately balanced with the cinnamon and lime juice. The egg white holds the drink together, absorbs acidity, and gives it a delicious creamy texture and foam that holds the cinnamon, which is present in every sip.
Bernard is passionate about health and designed the drink with this in mind. As far as alcoholic drinks go, it’s one of the healthiest options you could have. Order it at Tequila Escape or enjoy by the fireplace at home as the snow blows outside.
❱ 1 Egg White ❱ Casamigos Tequila ❱ Lime Juice ❱ Splash of pineapple juice ❱ Orange bitters – balances the sweetness ❱ Organic Agave Nectar ❱ Sprinkle cinnamon and dehydrated orange for garnish
Method: Mix egg white with tequila, add lime juice and pineapple juice with orange bitters. Add agave nectar to taste and shake. Garnish with cinnamon or star anise. This is a well-balanced drink that can be experimented with in terms of ingredient measurements. Have fun!
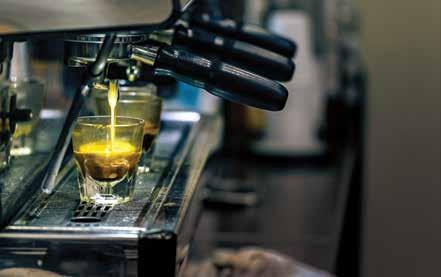
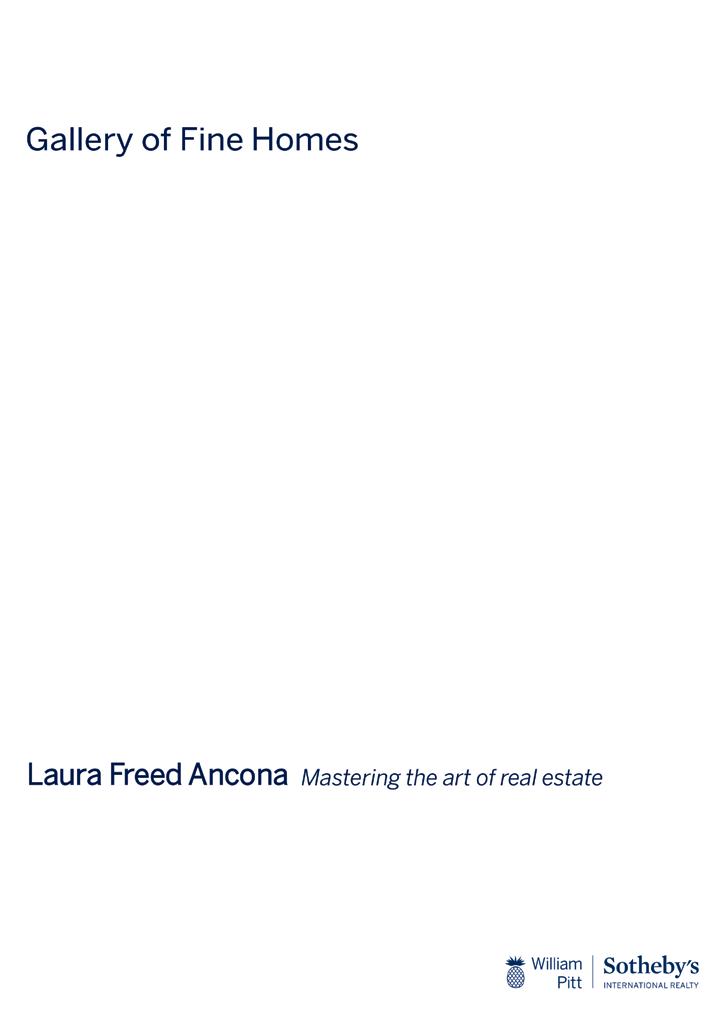
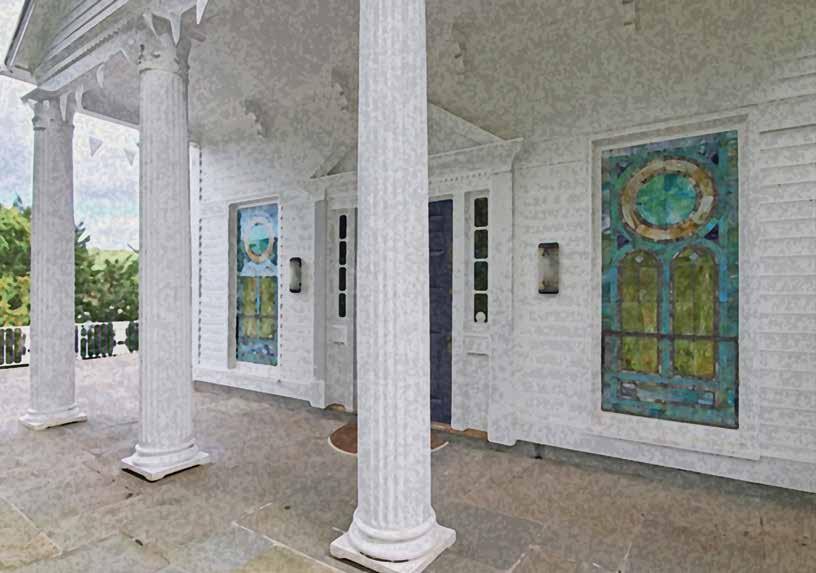
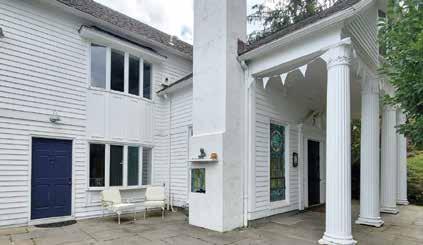
GEORGETOWN’S ICONIC VILLA CAROLINE
This former carriage barn was converted in 1969 to a residence by the late fashion designer Rolan S. Mattson, and was named in honor of his beloved friend Olive Caroline “Carrie” Kennel Miller, the original owner of the historic larger surrounding estate. Set back privately on 1.77 acres including the inspired 4,998 sf main residence with 1,305 sf in the walk-out lower level 1 BR accessory apartment with private entrance; detached 3 car garage; heated gunite pool & pool cabana; fruit trees, vegetable gardens, & whimsical potting sheds; plus inquire for options to purchase additional 1.8 acre parcels & 2nd private residence with detached studio for a true family compound. Total 4 bedrooms, 3 /1 baths & additional sleeping loft; hardwood floors; central air; & so many delightful outdoor rooms/gardens; just steps to Georgetown shops & restaurants. $990,000
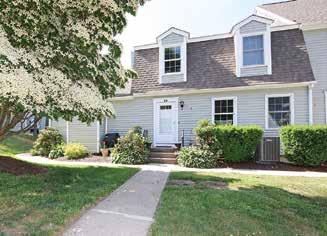
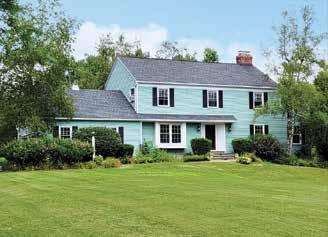
IN-VIILLAGE TOWNHOME
Exceptional townhome in sought after Quail Ridge, just steps from The Ridgefield Playhouse, ball fields, dog park, Prospector Theater, Ballard Park, restaurants and shops. Residents also enjoy use of the private pool and pool house. Sought after floor plans with main level entry foyer, formal living and dining rooms, plus extra den/library with vaulted ceilings and fireplace. Spread out with total 1,925 sf including 3 bedroom options, 2/1 baths, and 208 sf in the lower level bedroom, also ideal for gym, office, or den. Enjoy two car garage and top in-town location. Pets allowed too (inquire for restrictions). $499,000
WALK TO HUNTINGTON STATE PARK
Exquisite level 2.82 acres in top location, moments to Huntington State park with approx. 900 acres of trails for hiking, dog walking, horseback riding, or mountain biking, yet just 66 miles to Midtown. This exceptional colonial has been updated throughout and features hardwood floors, 2 fireplaces, French doors, large rear deck to the sprawling yard/perennial gardens, plus 2018 designer kitchen. Total 3,342 sf, 4 BR, 2/1 baths, with great light and flow; formal LR with brick fplc and French doors; large DR room with window seat; plus expansive FR with vltd ceiling, skylight, cstm brick fplc, and French doors to the deck. Enjoy the finished lower level rec room, office with custom built-ins, plus ample unfinished area with room for home gym and storage. $719,000
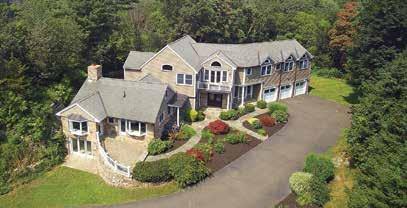
STRIKING CUSTOM CONSTRUCTION
Exceptional virtually new custom construction completed in 2006 incorporating the property’s original 1950 stone cottage to inspire the resulting 6,533 sf modern farmhouse colonial. This is the perfect country estate, sited on 2.24 picturesque acres w/extensive mature perennial gardens, specimen trees, & rolling lawn w/rear wooded privacy & lower stream. Highest attention to detail w/clean lines, soaring ceilings, & open flow. Total 4,716 sf on the main levels w/5 BR, 4 full/1 half bath, plus additional 1,817 sf in the finished walk-out LL w/2nd half bath & wine cellar. Stunning chef’s kitchen completed in 2018 by Clark Construction ($100K+ remodel); 3 car garage; 2 generators; huge LL for fitness, rec room, billiards, or studio; plus only 63 miles to Midtown. $859,000
FRENCH COUNTRY COMPOUND ON 12.3 ACRES
Picturesque stone & shingle manor overlooking 2 reflecting ponds with 8,816 sf, 5 BR, 5/2 BA, 3 car garage, dock, private beach, plus separate guest cottage with 2 BR, 2/1 BA, & additional 2 car garage. Best of both worlds: fully private, yet deeded rights to West Mountain Estates Recreational Assoc. with pool & tennis. The colossal great room features cathedral ceiling, inset bead board paneling, antique oak floors, floor to ceiling field-stone fplc & double French doors to bkyd with stone terrace. Elegant main level MBR suite w/sitting room plus 2nd ensuite guest wing & expansive lower levels featuring 2,352 sf with cstm 1,500 bottle, climate controlled wine cellar, billiard, fitness, & media rooms. Fully remodeled two story 2 BR guest cottage with LR, DR, fplc, kitchen, & more. $2,395,000
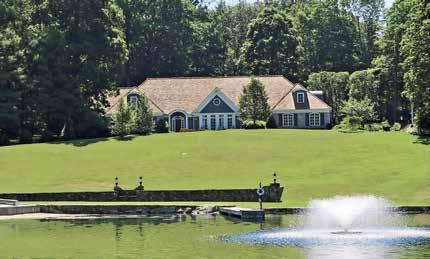
SOLD SOLD
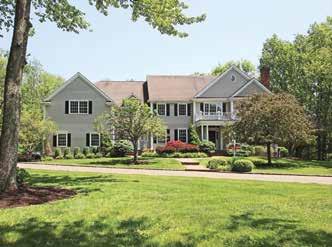
PERFECTION IN PLEASANTVIEW ESTATES
Impeccable custom colonial in sought after Pleasantview Estates with deeded rights to optional Pleasantview Rec. Assoc. (PVRA) for swimming, tennis, & numerous social events. Recently updated with over $125K of improvements including: kitchen with all new granite counters, custom backsplash, Viking gas range, Bosch dishwasher, & U-Line wine fridge; completely remodeled 3 full/1 half bathrooms; refinished hardwood on main floor; new high end gas fireplace; & new stone firepit on back patio. Top location on 1.87 level acres with sprawling backyard, expansive deck leading to stone patio, mature flowering trees & prof. landscaping. Total 4,936 sf with 4 bedrooms plus bonus room; 3 full/2 half baths; 4 car garage. Outstanding commuting location & only 60 miles to Midtown! $1,345,000
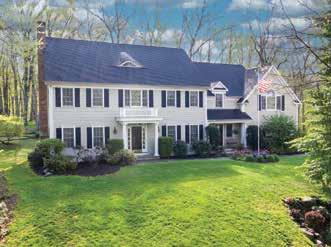
SOLD CUSTOM ON CUL DE SAC
Impressive 2002 custom colonial on quiet cul de sac, set back on 3.08 acres surrounded by Topstone Preserve, just moments from Topstone Park w/280 acres of hiking trails. Highest attention to detail incl. cstm mill-work, moldings, built-ins, transom windows, 9’ ceilings, & hdwd flooring. Total 6,570sf on 3 finished levels with 5 BR & 3/3 baths, plus walk-up attic. Exceptional light, flow, & dramatic FR w/fieldstone fplc & French doors to the rear stone patio, wide open to the expansive chef’s kitchen & back stairway to the 2nd floor. Luxurious MBR suite w/sitting rm, double WIC, & elegant pvt bth; 2 additional BRs w/J & J bath; plus 2 more BRs w/spacious bath. Finished lower level w/media room, fitness, office, half bath, & billiards room featuring wet bar & wine cellar. $1,145,000
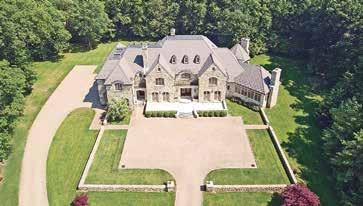
STUNNING STONE MANOR
One of a kind European influenced stone manor completed in 2010 with highest level of craftsmanship on 3.27 flat acres in top SW location, just 11 miles to the Katonah station & 56 miles to Midtown. This gracious country estate offers gated entry, slate composite roof with snow guards, copper leaders & gutters, multiple balconies, Belgian block lined oil & stone driveway, stone walled front parking courtyard, plus rear driveway to the attached 4 car garage. The elegant manicured setting also includes both front & back stone patios, formal English gardens & lush rolling lawn. Total 9,093 sf on the 1st & 2nd floors with 5 BR, 6 full/2 half baths, plus additional 1,380 sf in the substantially finished 3rd floor & another 985 sf in the partially finished lower level (apprx 11,500 sf if all fully completed). $3,195,000
CUSTOM CRAFTSMAN ON WEST LANE
Exceptional shingle style custom home on 1.1 picturesque acres with expansive lawn and wooded privacy, just moments to the New York border. State of the art appointments include: cedar shingle siding; copper gutters; prof. lighting and landscape; pickled pine vaulted ceilings; reclaimed antique wide board floors; 4 fireplaces; collector’s 1,300 bottle wine cellar/tasting room; all Waterworks baths; Wolf & Sub Zero prof. appliances; premium stone counters; builtin sound system; 9’ ceilings on first floor; and custom millwork throughout. Total 4,000+sf with 4 bedrooms, 3/1 designer baths, most inviting 3 season sunroom, and finished lower level media or fitness room with slate flooring, climate controlled wine cellar, and walkout to the two car heated garage. Minutes to village center, city water, and only 11 miles to the Katonah station. $1,395,000
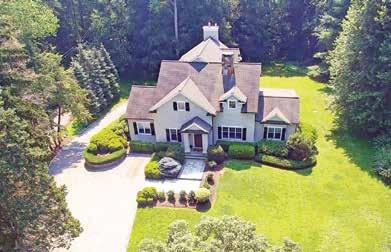
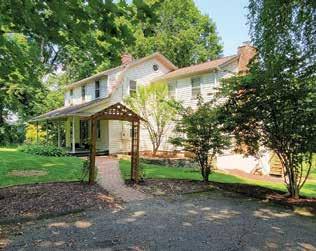
ENCHANTING VINTAGE FARMHOUSE
Idyllic location on 1.6 rolling acres in sought after Redding Center, just moments to the Boys & Girls Club, town green, and Redding Ridge Market. Set back privately with sprawling yard, welcoming arbor, herringbone brick walk, and inviting front porch. The spacious LR features the original hardwood floors, white washed brick fplc, custom built-in glass front display shelving, and is wide open to the elegant dining room. Large EIK with center island, built-in banquette seating, gas cooktop, and new hdwd floor plus expansive FR room w/2nd white washed brick fplc, cstm built-in bar, and French doors to the rear deck and backyard. Total 2,276 sf, 4 BR, 1/1 BA, walk-up 3rd floor, plus additional storage in the lower level. $499,000 $499,000
SOPHISTICATED CONVERTED BARN
Enchanting Ca. 1860 converted barn on bucolic 2.0 acres in the prestigious Umpawaug area of West Redding. This notable property retains much of its historic character w/original farm doors, brick & wide board pine floors, & soaring vltd ceilings. Stunning 42.5’ x 32.5” upper great room w/floor to ceiling 2 story window, fieldstone fplc, & wide board floor. Total 4,255 sf, 4-5 BR, 2/1 baths, 4 fplcs, plus spacious kitchen w/herringbone brick floors, gas range & copper hood, open to the sunny gathering room w/ brick fplc & French doors to the adj. deck. Expansive lower great room w/fieldstone fplc, pvt office/ BR, plus sliders to the lower deck. Barn/shed ideal for chicken coop, just minutes to Route 7 shops/restaurants & 68 miles to Midtown. $719,000
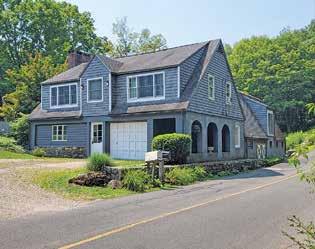
WEST REDDING EXPANDED CAPE
Top West Redding location, just steps to Topstone Park with 280-acres of hiking trails and picturesque lake used for swimming and kayaking. Gorgeous 2.31 acre level property with extensive mature trees and gardens, stone retaining walls, expansive deck, and sprawling yard. Over $300K of improvements including new windows, doors, updated kitchen and baths, custom millwork, moldings, French doors, roof (2002), plus extensive landscape and hardscape. Charming and sophisticated, the living room offers a rustic fieldstone fireplace, exposed beams, hardwood floors, and great flow with French doors to the adjoining spacious family room, plus open to the remodeled kitchen (2017). Total 3,000 sf with 4 BR/2 BA including 340 sf in the finished lower level rec room, ideal for fitness or media room with walkout to oversized garage (38.5’ x 25’) with room for 3 cars. $629,000
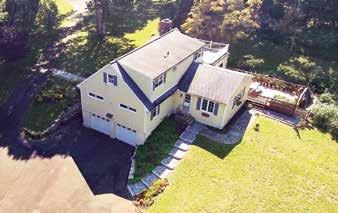

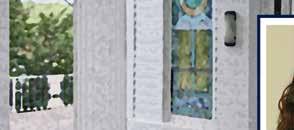
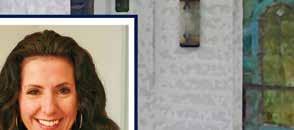
Laura Freed Ancona


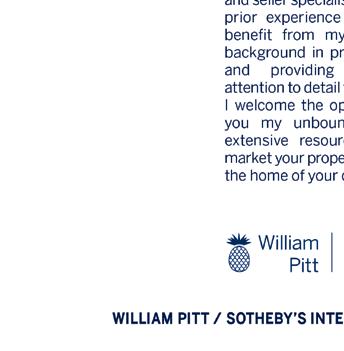
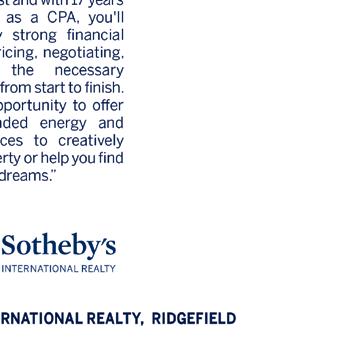
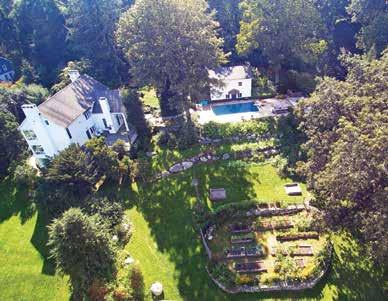
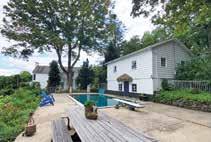
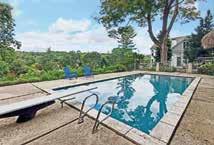
VILLA CAROLINE POOL, CABANA, GARDENS, PLUS LEGAL APARTMENT
Georgetown’s iconic “Villa Caroline”, a former carriage barn converted in 1969 to a residence by the late fashion designer Rolan S. Mattson, named in honor of his beloved friend Olive Caroline “Carrie” Kennel Miller, the original owner of the historic larger surrounding estate. This storied home is set back privately on 1.77 acres & comprises the inspired 4,998 sf main residence with 1,305 sf in the walk-out lower level 1 bedroom accessory apartment with private entrance; detached 3 car garage; heated gunite pool & pool cabana; fruit trees, vegetable gardens, & whimsical potting sheds; plus inquire for options to purchase additional 1.8 acre parcels & second private residence with detached studio for a true family compound. This home delights at every turn with materials reclaimed from local historic churches including the stunning stained glass in the entry parlor. Spread out in the inviting 24’ x 26’ great room featuring sunny kitchen with center island, granite counters, & stainless steel appliances, open to the family room with fireplace and & adjoining wrap around patio. There are 5 more fireplaces including the living room with French doors to a private office; the MBR suite; two in the lower apartment including both the bedroom and kitchen; plus one on the front stone patio. Total 4 bedrooms, 3 /1 baths & additional sleeping loft; hardwood floors; central air; & so many delightful outdoor rooms/gardens; just steps to Georgetown shops, restaurants, & only 55 miles to Midtown! $990,000






