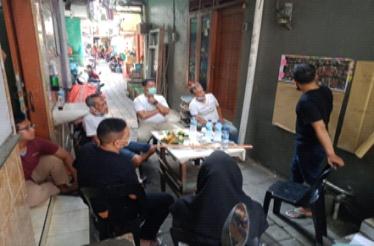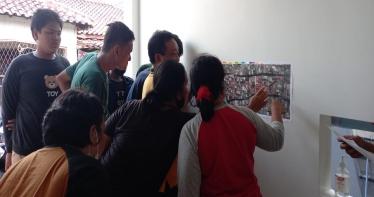Architeture Portfolio 2024
Ridwan Maulana Frihadijaya
/// Registered IAI/UIA Professional Architect
/// Master Candidate


Ridwan Maulana Frihadijaya
/// Registered IAI/UIA Professional Architect
/// Master Candidate

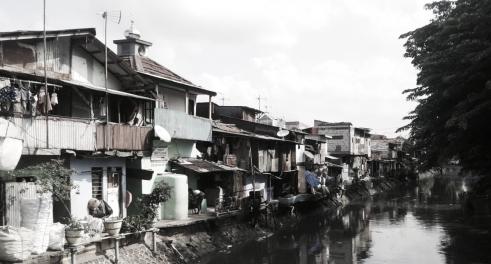
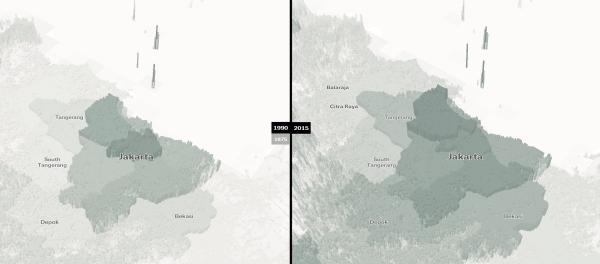
The Department of Population and Civil Registration recorded that the population of DKI Jakarta in 2019 reached 11,063,324 people with an area of 662.33 km2 and a population density reaching 16,704 people/km2. Central Jakarta is the most densely populated area, 48.13 km2 or 7.3% of Jakarta's total area, capable of accommodating 1,149,176 residents with a population reaching 23,877 people/km2. Kampung Rawa is included in the 10 most populous sub-districts in Jakarta. The hamlet 06 Kampung Rawa Village, Johar Baru District, in central Jakarta is included in the slum category
The Jakarta city government began to organize the village using the CAP (Community Action Plan) method which was then followed by CIP (Collaborative Implementation Program). In the CAP program the community was involved in identifying and recording problems in every corner of their environment in a partic patory approach, and in the community were invited to work together to rebuild slum urban spaces for the better environment. And we are tasked to assisting residents in recognizing and recording every spatial issue and building issue in their environment, and providing direct technical consultation to them in rebuilding the village in the future.
DISTRICT PHYSICAL SPATIAL EXPLICATION
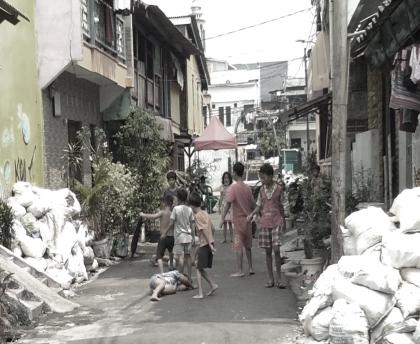
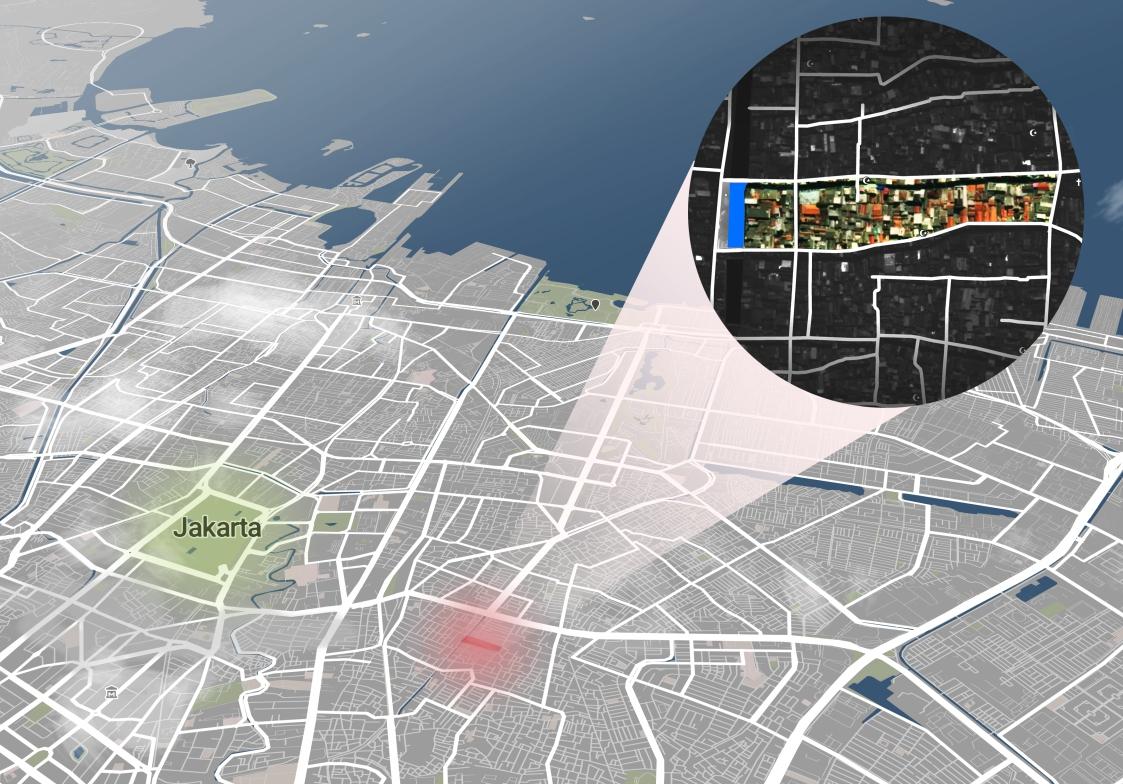
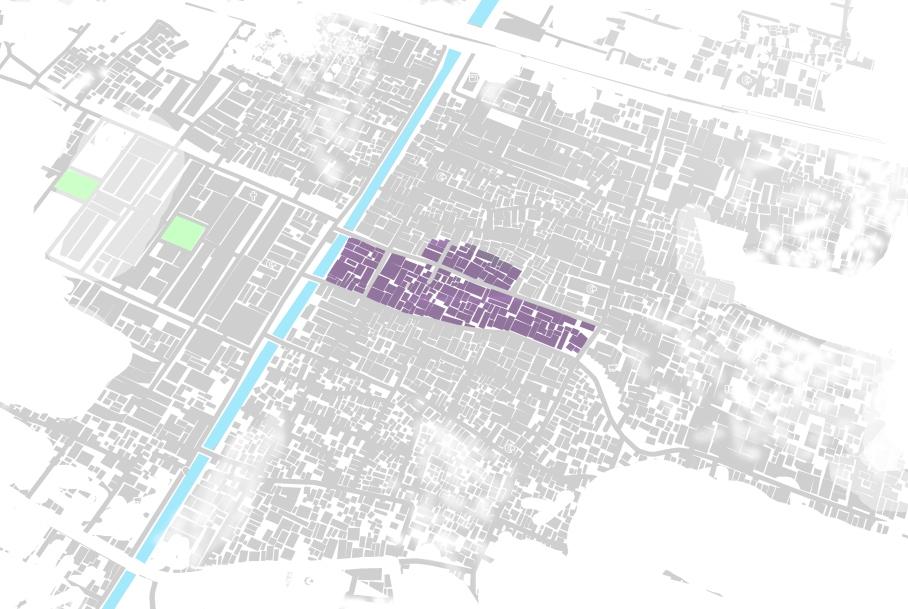
general, existing narrow houses form an irregular macro composition and the building facade is directly in contact with the edge of the street which causes the circulation space to become increasingly narrow. According to government regulations regarding housing development number 38 of 2011, the minimum distance is 10 meters from each trough along the river channel, and a maximum of 3 meters from the river bank, but in this village the building facades even reach the river border
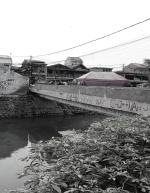
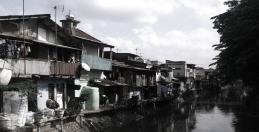
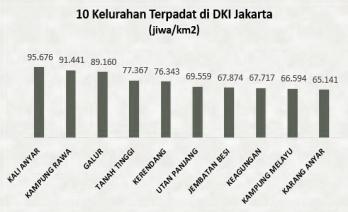
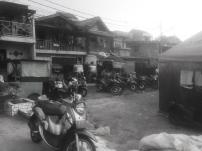
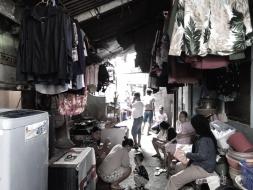

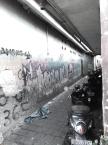
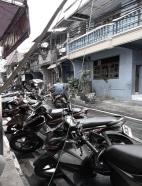
Land Legality and Regulations ///
Based on exis�ng condi�ons, the average land area of residen�al houses in RW 6 is 15m2 with an average ground floor dimension of 5 x 3 with the calcula�on of the Building Base Coefficient (BBC/KDB) for urban planning purposes with code R3 (Medium - High BBC Residen�al Zone) and C1 (Mixed Zone). However, in RT 1 there are even residen�al houses with an area of 2x3 m with 100% of the land they occupy built into residen�al homes where 2 or even 3 families can live in each house. Usually in per family there is one married couple and an average of two children. In response to this, people seem to be forced to be "acroba�c" with limited space, such as alterna�ng their biological sleep �mes.
Land Capacity ///
RW 6 Kampung Rawa has a lower contour from RT 10 towards RT 1, so if there is a blockage in the RT 10 sewer channel, flooding will occur in RT 01. Apart from that, due to limited land, RW 6 does not have sufficient green open space with a total area 20,424 m2 and a total of 222 buildings causing high human density and mobility. In 2019 the popula�on density there was 68957/km2, causing the possibility of fric�on between residents such as brawls and struggles over territory and limited public facili�es. Awareness is needed from those who are managed and the managers. In this case, the government and the community should realize the importance of stretching and organizing the micro to macro composi�on of RW 6 se�lements. The problem is further exacerbated by the existence of buildings such as in RT 1, RT 8 and several other blocks that do not have building numbers.
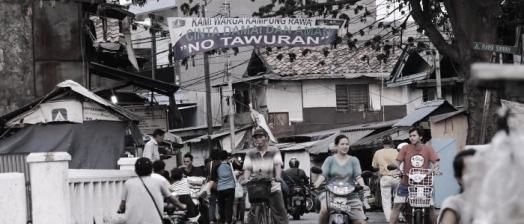
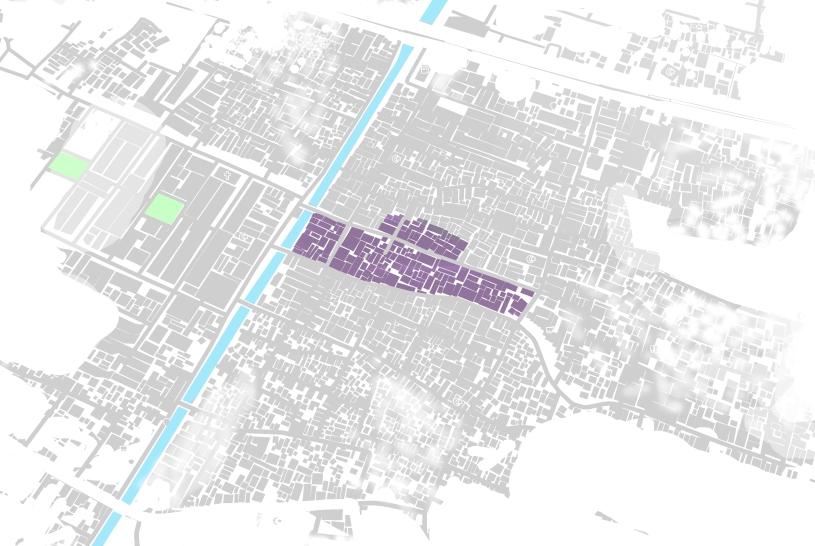
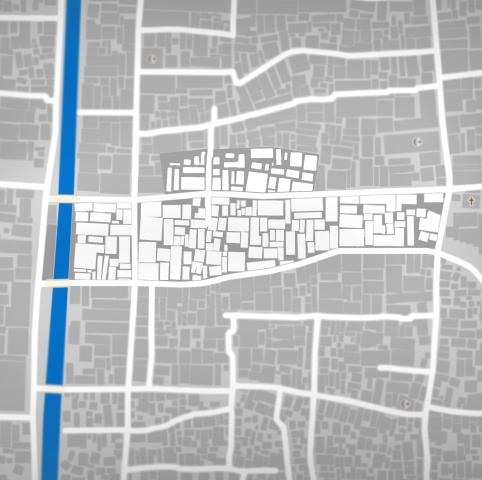

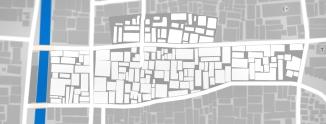
Market
small houses zone (slum)
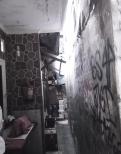
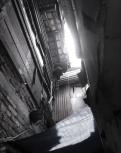
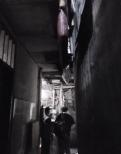
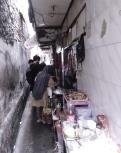
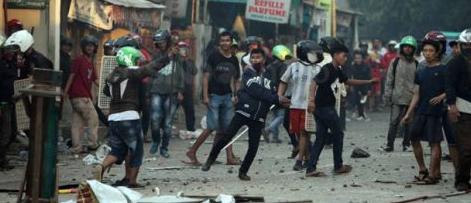
Cloward and Ohlin stated that various groups of young people show that gangs that commit violent acts grow and develop in community subcultures which tend to have difficulty achieving a prosperous life. The various pressures that mo�vate them to do such things are due to economic, physical, social and environmental factors. In an architectural perspec�ve, the emphasis on problem solving is closely related to the instrumenta�on of human orienta�on based on spa�al effects. Overcoming through spa�al aspects is thought to solve conflict problems horizontally from a physical perspec�ve, because the physical environment will influence human habits a�er which humans who are accustomed to doing something will always make it happen. Later on, culture that is becoming more and more embedded over �me It is indicated that such a dense popula�on density can cause higher fric�on between people.
The need for residen�al space has an impact on the health and stress levels of the occupants. In a space, humans generally need adequate thermal comfort and room ergonomics, namely an area of 30.90m2 per simple landed house, taking into account the infiltra�on of light and air into the building, adequate air supply will affect the human brain and this will influence the effect. physical and psychological characteris�cs of the humans who occupy it, as well as an adequate light supply.
It is indicated that such a dense popula�on density can cause higher fric�on between people.

The need for residen�al space has an impact on the health and stress levels of the occupants. In a space, humans generally need adequate thermal comfort and room ergonomics, namely an area of 30.90m2 per simple landed house, taking into account the infiltra�on of light and air into the building, adequate air supply will affect the human brain and this will influence the effect. physical and psychological characteris�cs of the humans who occupy it, as well as an adequate light supply.
Limited space availability,
mothers and
to hang out. These show a systemic, paradoxical and a complex problem






of facili�es and/or public spaces such as public roads and riverbanks which are used as residen�al land. Local responsible people stated that such a complex problem requires a lot of considera�on from various disc pl nes nc ud ng pol �ca ssues which actually make this village as "commodity" in order to increase poli�cal electability, without any real compassionate. The most fundamental thing is to do a lot of public direc�on and educa�on or those who live in there rather than building physical facili�es that not adap�ng to the context of exis�ng problems.
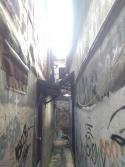
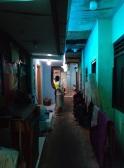
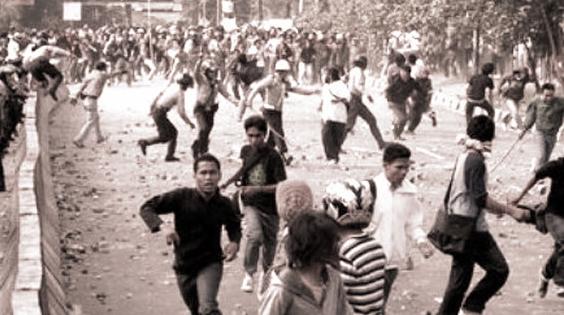
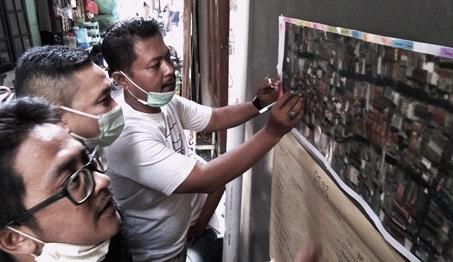
Involved the community in a par�cipatory approach of public proposals in the community ac�on plan program can help the community recognize actual problems from the physical, environmental, and socio-cultural aspects, thus the government can be helped in determining public policies, especially those related to community welfare which includes a livable environment and its causal effects with human behaviour The community was guided by a community architect and a social expert to be able to indicate every problem and guide policy proposals to the government.
