The new Teaching Assistants’ Office: Between Actor Network Theory & Trialectics of Space
Rim Alaa- Abstract
Space is practiced through the network of events and operations that are contained in it. But is it totally pre-designed or is it actually shaped during those events? Does space representation correspond to its lived experience? Space contains the ordinary everyday lives of people which include a network of concrete variables. The aim of this research is to explore the multilayered network of variables that contribute in shaping the everyday experience of a selected space. The space is the new teaching assistants’ office at the ground floor of: The Arab Academy for Science, Technology, and Maritime Transport’s (AASTMT) main Engineering Building. It is of interest because its function changed drastically and so how it is dealt with. It will be analyzed first from the standpoint of Bruno Latour’s Actor Network Theory. The analysis of the network of actors involved in it does not appear in the architectural representation media of plans, sections or Euclidean perspectives. So, an attempt was made to map the selected space showing a network of tangible/intangible variables constructing the space. Second, the chosen space will be looked at from the eye of “Trialectics of Space” to explore the three sided reality of perceived, conceived and lived space - Introduction
Light, texture, scale, sound, movement and many other variables present in space cannot be directly represented yet make up the essence of the space. Architectural representation media like plans, sections, elevations and perspectives do not reveal many of the factors shaping the everyday experience of space A map for instance, the diagrammatic representation of cities, never shows the real perception and experience of them and is of use only when a link is found between the conceptual drawn and the real experience. Euclidean perspectives are not real and hide a lot of the aspects of the lived space. This research will first, represent the chosen space of the new teaching assistants’ office through the medium of plans, then it will analyze it twice. The first time through
Actor Network Theory (ANT), this will view the space as a network of factors shaping its experience. The second, from the standpoint of Trialectics of Space, that analyzes space in terms of three different layers of conceived, perceived and lived.
- Description of the Teaching Assistants (TAs) Space
The space is located at the entry level of Engineering Building A. It has not been a TAs office since a long time; and maybe that’s why it is just by the main entrance. It was an administration office that directly dealt with students and parents. All semester-long one would find people there getting their ID numbers, their pin codes, unofficial transcripts or travel leaves. And during the special time of registration it used to be too crowded with students and parents seated for a long time in the waiting area till their turn came and they approached the front desk. It was over-looked by the outdoor cafeteria and attached to the indoor one and reception (Figure 1).
In parallel, the different departments’ teaching assistants’ offices were too small to accommodate the number of teaching assistants inside them. So, in the summer of 2015, came the decision of

moving the administration to a different building, and the three departments of Architecture, Construction and Communication offices downwards instead Nothing could be done about the offices being situated between two cafeterias and an entry reception, but as for the interior space that was to accommodate a totally new function, minimal design changes were made as shown in (Figure 2). The space was changed to an open-office plan design where the three departments’ TAs are seated altogether without space partitions. In order not to privilege one department over the other, each bay of the space accommodated different TA groups.
Source: AASTMT authority drawing edited by the author
- Analysis through Actor Network Theory (ANT)
The previous section was a description to the chosen space that is to be analysed. Description was provided verbally and supported by space plans. The coming section will tend to analyze the space from the standpoint of Actor Network Theory (ANT) in an attempt to explore the network of variables that shape the everyday experience of the space.

ANT Definition
In “Reassembling the Social”, Bruno Latour criticizes the current notion of “the social”, being used to make assumptions about the nature of ingredients that are connected in the social domain rather than just describing the connections (Latour, 2005) He seeks to define Actor Network
Theory (ANT) as the sociology of associations and allows it to trace connections again. ANT also, radically transforms how society deals with technology and non-human actors, which are granted the same agency of human actors inside a network. John Law mentions that, ANT, like other material-semiotic approaches describes the heterogeneous relations between all actors including objects, human beings, machines, ideas, etc. That is why ANT is only descriptive (Law, 2003). A network is a set of connections between different actors and each actor is in itself comprised of networks of other actors in constant movement and flow ANT is all about actors, data and resources, links and opinions, which are all in orbit, in a network, and never within static enclosures. "For ANT, if you stop making and remaking groups, you stop having groups” (Latour, 2005).
Relating ANT (giving agency to non-human actors) to architecture, in an interview with Latour, he says:
If the argument is about human and nonhuman architecture, then urbanism is a good case to show the inanity of making the distinction because no architect has ever made a clear distinction about people moving through things and things that make people move; architectural practice has always been at this intersection (Ghosn, Jaziary, & Ramos, 2008)
Also, in Give Me a Gun and I Will Make All Buildings Move, Latour and Yaneva point to a need of transforming the static view of buildings to “one among many successive freeze-frames that could at last document the continuous flow that a building always is”(Latour & Yaneva, 2008). Moreover, he questions where in the three dimensional (3D) renders or perspective drawings are factors like angry clients with their conflicting demands, budgeting, planning policies, unskilled workers and many other factors portrayed? He claims that this is not the world that buildings are built or lived in. ANT is being criticized as not being able to challenge power structures but only describe them,
and descriptions can keep going endlessly. It is also criticized of dismissing crucial social factors such as race, gender, or class (Banks, 2011)
The Teaching Assistants (TAs) office as an Assemblage
“Assemblage” is the multiple heterogeneous parts that make up a whole. In this context, it is about the different actors, and their connections which make up a network. It is a concept that goes back to the French philosophers Gilles Deleuze and Felix Guattari. Latour concurs with their concept of assemblage in that it is comprised of non-hierarchical actors (be them humans or objects) and that they all gain power according to the associations that are held between them.
Viewing the TAs office as an assemblage, one has to consider all the variable elements that are linked to shaping the experience of the space at a given point. Analyzing assemblages requires that researchers show all possible actors at a certain point of time without interfering with or hiding any. In the following section, I will try to conduct an analysis of the assemblages present in the space on a random Saturday (Figure 4). The following assemblages are not constant; they are changing with the same TA.
Saturday is a weekend in AASTMT for administration. This is reflected on many things on the space on such day. Almost 80% of the architectural TAs are off too, so staying at the office then means experiencing different social settings of other departments. For example, office hours there never meant to sit at the space assigned for office hours. On the other hand, it meant grabbing chairs from the near-by workstations and sitting beside the TA. It meant arguing for extra grades load.
Because there is a large number of people at the same place, the air conditioner has to be set to a low temperature. Accordingly, the architecture TA seated around decided to leave a scarf on the chair for the cold, and for identifying the chair. She claims it was an argument when she was first seated here and the other TA told her we chose that place specifically to be besides the AC so sorry we won’t turn it off.
3- Saturday, VGA projector cable, architecture TA Saturday as a weekend means visiting lecturers dropping by asking for VGA projector cables because they can’t find ones, then getting frustrated when the office does not have extra.
5-
This assemblage talks about a different TA-student relation. After Friday, the room itself needs ventilation that’s why the curtains are open and they seldom are the other days. Opening the curtains means having to cope with watching the students seated outside on the window sill in the cafeteria and having to cope with them watching too. The glass partitions open to the reception allow passers-by to look through before deciding to enter or not. A certain Ta is trying to focus. Seated on the fixed uniform workstation and needs the space to be ventilated and lit so the windows are open. That allows him/her to constantly watch students while they are seated on the window sills overlooking the cafeteria. Does this grant the right of the TA to conform any student behavior that might not be watched if the windows are closed, or if the space is not overlooking the outside? On the other hand, the students, if not busy with their discussions, have the chance of watching inside the office too. That mutual gaze brings a kind of discomfort to both groups of the TA and students.
A space which is left without workstations, with a column subdividing it, make the best place inside the office for prayer. Instead of having to go upwards 5 floors, one can simply grab the prayer mat and pray in the corner just in front of the column. The prayer mats now have a place to be put on all the time, the window sills. I don’t think that was taken into consideration during the initial designs of the place.
6- Office hours, chairs and the TA

Office hours do not happen at the tables designed for office hours. Rather, they occur everywhere in the office. It is just that students grab surrounding chairs and sit beside the TA on his/her workstation leaving neighboring TAs not being able to concentrate and leaving the room not organized (Figure 3). Why is it that the assigned space is not always used? Not adequate dimensions or crowded or that sounds more friendly?
Source:

- Analysis through Trialectics of Space
The coming analysis of the chosen space will be conducted through the theory of Trialectics of Space. It will reveal the three facets of the perceived, conceived and lived spaces.
Trialectics of Space Definition
Henri Lefebvre argues that space goes beyond the abstract space that does not accommodate differences (Milgrom, 2008) His argument in The Production of Space is that space is a social product, or a complex social construction which affects spatial practices and perceptions(Lefebvre, 1991) He introduced the triad concept of space which divides it into: Spatial practice (perceived space), Representation of space (conceived space) and Representational space (lived space). (Figure
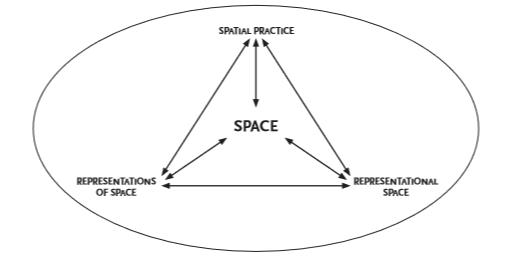
5) All three are rooted in the everyday life in continuous flow and interaction. Moreover, he adds that space is produced through the interaction between the triad, and that the triad is contained in the space, and as Lefebvre puts it: “Space is at once result and cause, product and producer” (Milgrom, 2008).
Source: (Milgrom, 2008)
The following is a briefing of each of the three noting that they are not separated.
Spatial practice (perceived space): It embraces the idea of social practice; in this category space is a social product.(Roberts, n.d.) The perceived space represents ‘'the practical basis of the perception of the outside world'’(Lefebvre, 1991) It is the mediator between the conceived (expected) space and the lived (real) space. Space is experienced before it is conceptualised, as it is the product of social construction and each member of the society is given a relationship to the space.
Representation of space (conceived space): It is the space of designers and planners. it makes assumptions about the spatial practices of the users and their understandings of space (Milgrom, 2008). Lefebvre designates representations of space as the dominant space in any society. According to DeCerteau, the conceived space planners are “seeing the whole from a solar eye, looking down like a god”; they design and conceive the space to be lived in a life that they would never possess or understand. “It’s hard to be down when you are up” (De Certeau, 1984) Also according to DeCerteau, the conceived space of the planners represents the strategies (which opposes the tactical way of the street walker, the actual users of space) of the overall vision or plan (De Certeau, 1984).
Representational space (lived space): Representational space, for Lefebvre, is the space of the users. It is “the walker of the city”, the space where people actually live. This is “dominated space and hence passively experienced space which the imagination seeks to change and appropriate” (Milgrom, 2008). This space were lay people unconsciously adapt the conceived space done by the designers to fulfill their needs or modify it according to their preferences. According to DeCerteau the “practitioners make use of the spaces that cannot be seen, even their knowledge of them is blind”(De Certeau, 1984) People appropriate the space unconsciously the way they see it that may be different than the strategic conceived space.
The TAs office as a perceived space

As previously mentioned, each member of the user groups is given a relation to the space. Random questioning of different user groups revealed different perceptions of the TA office. For example, a full time architecture TA (E.M)1 when asked replied with this image he had on his PC (Figure 6).
(E.M) describes the space as a too crowded space all the time that doesn’t grant the privacy of the TAs as students and passers-by are allowed in anytime. He sees that there is a difference between how architecture and other departments use the space and that they can’t be working at the same office. E.M never concentrates there and does not consider it a working place. He just stops by there, or comes to store something then leave. Some other fulltime TAs agree with him on this, except that they can work only late starting from 6 pm when the majority of classes are done. On the other hand, a part time TA (H.T) when asked said: “To me it's a living, welcoming and breathing
1 Pseudo tongue, in order to ensure the confidentiality of the asked TAs.
space.” Maybe it’s just the same reasons that E.M rejected that H.T praised the space for. Another part time TA (N.D) perceived it more of a stock workplace or a company with repetitive cellular modules and everyone is so busy with what they are doing. For both (H.M) and (N.D), the office is a space for dropping by to socialize. Meanwhile part time lecturers perceive the space as a complement to the classroom. If they were not done with their content during the lecture time, then they get down to the space, grab surrounding chairs and complete the lecture (Figure 7). A student, (L.H) said the space reminds her with American police stations appearing in movies. And that talks a lot to how she perceives it; TAs (officers) always rushing, busy and disciplining (grading)

The TAs office as a conceived space

AASTMT authority conceived this space as a working space for three departments (Figure 8). The authority perceives that they are all teaching assistants so they must do the same kind of jobs. And that’s why there is a unified workstation and a unified storage unit. But in reality, architecture does have a different nature and needs of a workplace. Like for instance, the dimensions of the workstations needs to accord with the dimensions of the drawings students submit to be corrected (Figure 9). Same goes with the dimensions of the storage units. In order to ensure equality between departments; the office was not subdivided into three zones. Rather, each bay contained different
TAs so that all departments have equal exposure of the air conditioner, the windows and the entrances. That resulted in architecture having to blend in with construction department seated beside. But that blend did not happen. On the other hand, it resulted in the perception of the space not being appropriate for work. The conceived relation between TAs and students out of the classroom is that of the office hours. So that’s why, it was essential to add, in a separate bay, three office hours tables. As for the glass partitions surrounding the office from all sides, there was no need to change it because it worked well on two levels. The first, why not let TAs watch the students in the cafeteria. The second why not let AASMT authority keep a constant eye on TAs and make sure they are there on their scheduled time.
There is another level of a conceived space in the office. It is where each department TAs started allocating themselves within the assigned spaces. As for architecture, the last bay of the room was perceived as the quietest, so the senior TAs had the priority of being seated there. And then the oldest were seated beside and whenever you move towards the center of the space which is
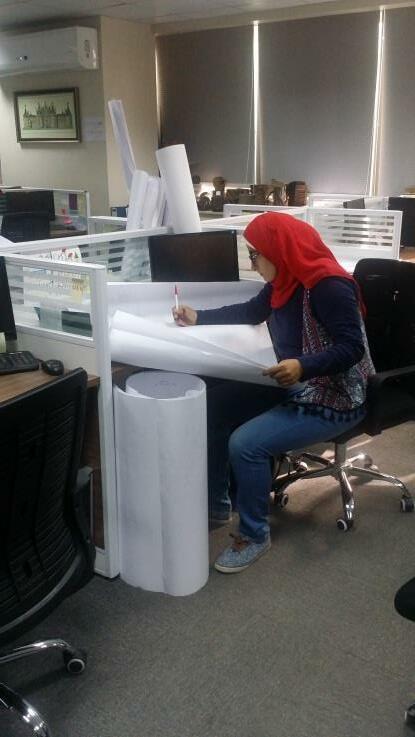
perceived as loud, and not private enough came the younger TAs. The overall uniformity of the design ensures order and equity.
The TAs office as a lived space
The TAs appropriate the space and personalize it, and that was apparent in many everyday aspects. For example, both TA genders pray now inside the office, but in different places. The empty space of storage in the architecture zone is the male prayer area; they pray alone or in group prayers. While the inside corner workstation architecture is the female prayer area (Figure 10). Prayer mats are always kept on the window sills; which by turn changed into an all storing surface (Figure 11) & (Figure 12). A group of TAs got a kettle and kept it always plugged in on the floor outlet. (Figure 13) And inside someone’s drawer, they are keeping Tea and other hot drinks. One even got planted mint and left it on a window sill to drink it with the tea.
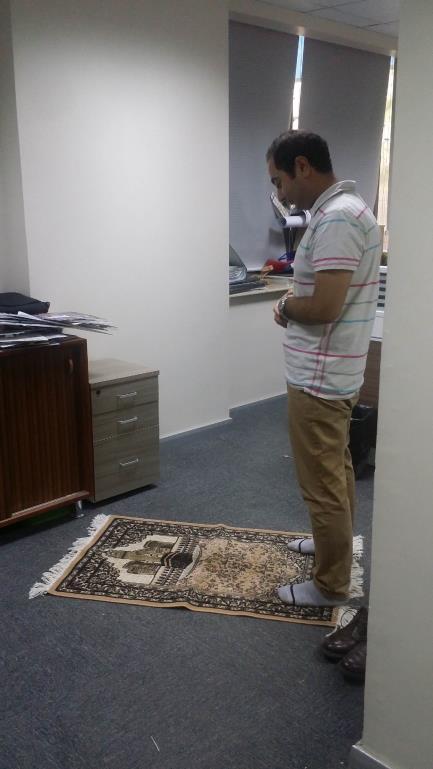
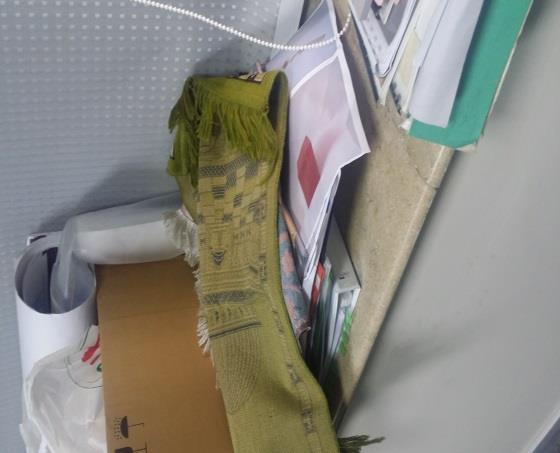


TAs, and surprisingly only architecture TAs, personalize their workstations. Some do this by putting plants, small souvenirs and photos on their desks. Others by sticky notes and some desk-ware tools Maybe that talks of architecture’s correlation with expression and identity (Figure 14). Since the place for most architecture TAs is not perceived as a working place, and since the storage units are not enough, now the workstations are always jammed with students kept or to be graded work (Figure 15).
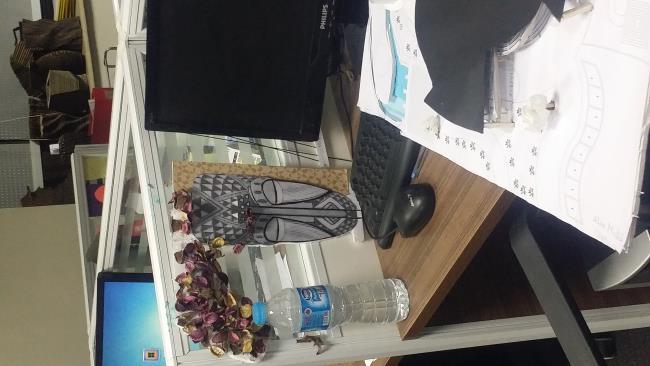

The glass partition overlooking the reception is used by students as a door eye hole. (Figure 16) And their space inside the office is not determined by the office hours tables as conceived, but rather everywhere inside the room; grabbing any chair and sitting beside the TA. Moreover, they sometimes come to work there alone when they don’t find an empty classroom. (Figure 17)

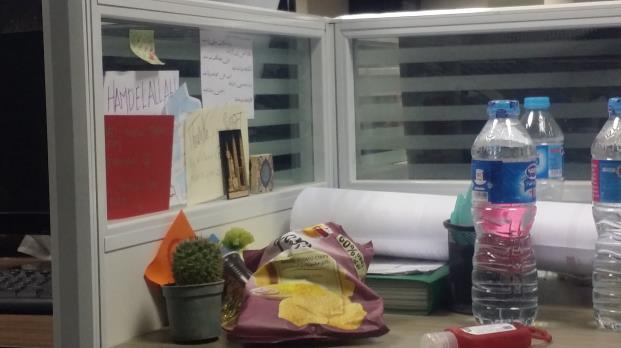
Source: The author
Source: The author
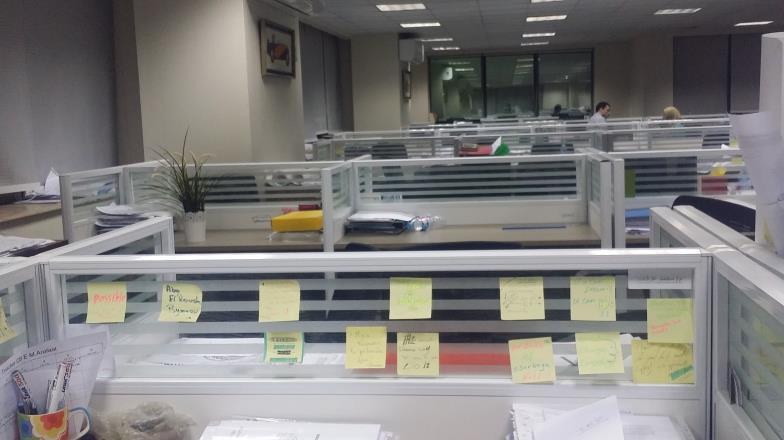

Source:
Source:
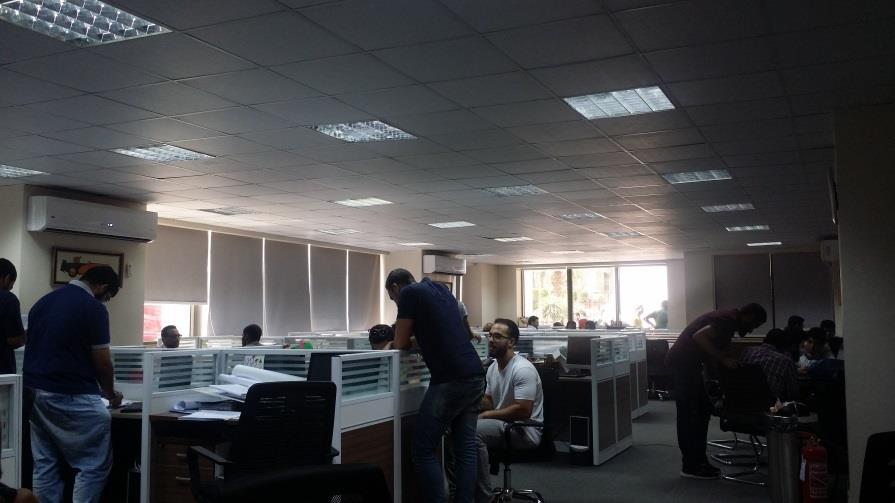
- Discussion & Conclusion
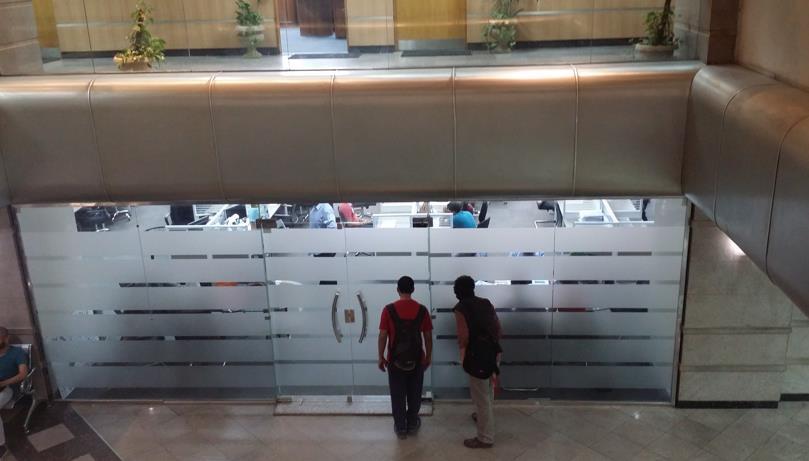
Each theory revealed a level of details and variables that were not apparent with the conventional architectural medium of representation. They were both similar in that they talked
about dynamic relations and a constant flux. For instance, in ANT, one can’t take any assemblage as a constant because relations are dynamic and change in any given time. In Trialectics of Space too, one can’t separate the perceived, conceived or lived. But they have to be looked in relation to each other, which is dynamic. They both looked at aspects not apparent in the materiality of space, but also in its social dimensions and what aspects does it change in the social setting. This research aims to see if architecture needs another medium that allows architects to put into consideration the multiple variables that shape the essence of the space through providing analysis through two different theories that reveal underlying elements.
- Bibliography
Banks, D. (2011). CYBORGOLOGY:A Brief Summary of Actor Network Theory. Retrieved April 10, 2016, from (https://thesocietypages.org/cyborgology/2011/12/02/a-brief-summary-of-actornetwork-theory/
De Certeau, M. (1984). Spatial practices (pp. 90–130) In: The practice of everyday life. Berkeley: University of California Press.
Ghosn, R., Jaziary, E., & Ramos, S. (2008). New Geographies. Cambridge, Mass: Harvard University Graduate School of Design.
Latour, B. (2005). Reassembling the Social Oxford: Oxford University Press.
Latour, B., & Yaneva, A. (2008). Give me a gun. Explorations in Architecture: Teaching, Design, Research, 80–89.
Law, J. (2003). Centre for Science Studies Notes on the Theory of the Actor Network : Ordering , Strategy and Heterogeneity, (1), 1–11.
Lefebvre, H. (1991). The Production of Space Oxford, OX, UK: Blackwell. Milgrom, R. (2008). Design, difference, everyday life. In K. Goonewardena, S. Kipfer, R. Milgrom, & S. Christian (Eds.), Space, Difference, Everyday Life: Reading Henri Lefebvre (pp. 264–281).
Roberts, M. (n.d.). Lefebvre and the History of Space.
