Architectural Design Portfolio
2024
Rio Kobayashi
Hello !
I am originally from Tokyo and was raised in the beautiful countryside of Okayama, Japan. I am an architectural designer with a Master of Architecture degree from Harvard, earned on a Fulbright Scholarship, and I am currently aiming for U.S. architect licensure. I have nearly five years of experience as a full-time architectural designer at a Tokyo-based firm, having worked on projects for local clients in several countries. I am passionate about vernacular architecture and incorporating Machine Learning models into architectural design, including classification, Stable Diffusion, LoRA, and LLM.
Work Experience
Architectural Designer, Full-time (ʼ16-ʼ20 )
NIKKEN SEKKEI Ltd., Tokyo, Japan
Architectural Designer, Project Manager (ʼ23 -ʼ24)
Interior Design for Three Restaurant Chain Locations , OH
Accessory Dwelling Unit Design with Thebaud LLC,, MA
Brand Consulting and Design for Bosso, a Restaurant Chain, MA
Revit Workshop Instructor (ʼ23, ʻ24)
Harvard University GSD, MA, US
Web Application Designer/Founder (ʼ22)
Harvard Innovation Lab, MA, US
Summer Internships in Architecture Studios (ʼ11-ʼ16)
Tato Architects/Architects Teehouse/Nihon Sekkei etc.

ADU Restaurant
R&D Office
-Residential -Hotel -Commercial Museum -University Campus -Kindergarten
Education
Harvard University Graduate School of Design, MA, US
- Master of Architecture I ʻ24 (NAAB-Accredited Program)
Kobe University, Kobe, Japan
- Master of Engineering in Architecture
- Bachelor of Engineering in Architecture
Tampere University of Technology, Tampere, Finland
- Exchange Program in Master of Architecture
Scholarship and Award
Fulbright Grant for Masterʼs Degree (ʼ20, ʻ21)
Japan-US Educational Exchange Promotion Foundation (ʼ21)
Scholorships at Harvard University GSD (ʼ20-ʼ24)
Grand Prize of JIA National Graduate Awards
- The Japanese Institute of Architects (JIA)
Grand Prize of JIA Kinki Regional Graduate Awards
Deanʼs Award for Distinguished Achievements
- Kobe University, Kobe, Japan
Publications
GPTs “Building Code Interpreter” in five states in the U.S. - GPT Store by OpenAI (ʼ24)
Tech Study Paper “Enhancing LLM for Low-Resource Languages”
- Harvard Kennedy School (ʼ24) Advised by Prof. Latanya Sweeney
Masterʼs Thesis “Interlacing Latent Features: Synthesis of Past and Present in Architectural Design through Artificial Intelligence”
- Harvard University GSD (ʻ23) Advised by Prof. Andrew Witt
Exhibition, Articles in the Newspaper and Magazine
- National Exhibition of Graduate Projects by AIJ (ʼ14)
- Kindai Kenchiku Magazine “Diploma Project” (ʼ14)
- Kensetsutsushin Newspaper (June, ʻ14)
Skills
Software Revit (8y), Adobe, Rhino+Grasshopper, Microsoft Office, Visual Studio Code (Python) Runway ML, Houdini
Fabrication Laser Cutting, 3D Printing (PLA, Plaster), Language Japanese (Native) , English (Advanced)
Table of Contents
Harvard GSD studio projects
1. Collage Living
Adaptive-Reuse Residential Complex, Boston
2. Atypical Walls
Head Quarter for National Science Foundation, Boston
3. Thesis; Intelacing Latent Features
Research+Case Study: AI Application in Spatial Design, Tokyo
4. Interstitial Assemblies
Commertial Complex, New York
5. Sculpting in Time + Talking Forms
Film Studio + Visual Theater, Bston
6. Reimagine Kettaras
Landscape Design For Desert Tourism, Morocco -
Projects at Nikken Sekkei
8. Project List in Practice
9. Personal Works
-
Collage Living
- It takes a village to raise a child -
Type: Adaptive-Reuse, from Office to Resitential Complex
Site: Alewife, MA, USA
Scale: 6 Floors, 120,000 ft2
Instructor: Jenny French (Harvard GSD, CoreIV Studio)
Work: Individual Work
Softwares: Revit, Rhino, Adobe Products, 3D printer (PLA)
James Wines proposed the Highrise of Homes in 1981. It uses verticality to re-arrange a typical suburb into a vertical tower, complete with sidewalks, front and back yards, and pitched roofs. Wines radically transformed these experiences into something new by relocating the typology of a suburban home to the stacked levels of his structure. The vertical community accommodates people's conflicting desires to enjoy the cultural advantages of an urban center without sacrificing the private home identity and garden space associated with suburbia. The wide variety of house styles, gardens, hedges, and fences illustrated in the intricate rendering provides a sense of the personal identity and human connection that are generally erased by architectural formalism's austere and repetitive elements. Placing the sociological and psychological needs of the inhabitant over the aesthetic sensibilities of the architect, Wines produces a merge of suburb and city, a collage of architectures collectively created by its inhabitants and by the art of chance.
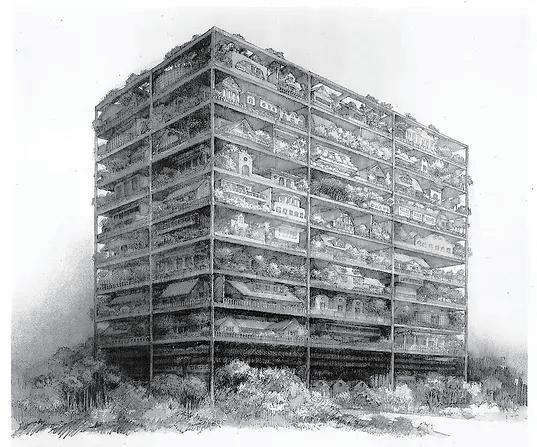 the Highrise of Homes, James Wines, 1981
the Highrise of Homes, James Wines, 1981
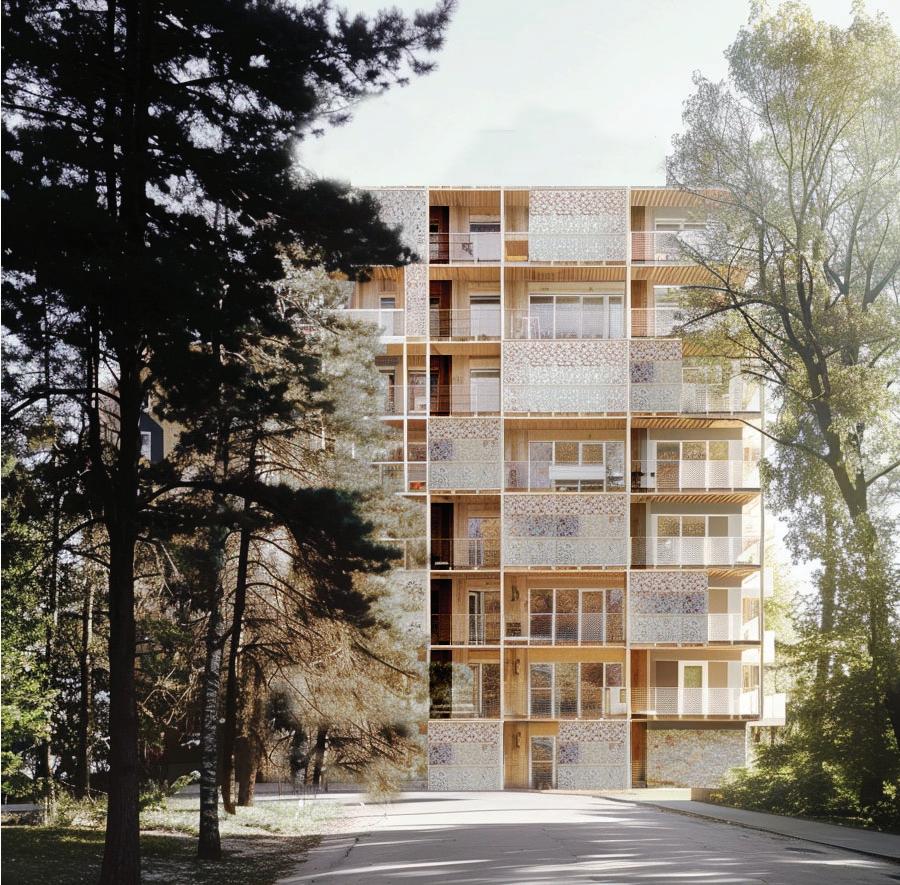


This project aims to rehabilitate an office building in Alewife, a suburb of Boston, to provide an affordable housing complex designed for single parents who seek communal support.
As a resu l t o f increasin g num b ers o f nuc l ear f ami l ies an d risin g d ivorce rates over t h e p ast d eca d es, one in f our
c h i ld ren in t h e Unite d States is b ein g raise d by a sin gl e p arent, w h ic h is g rowin g ever y y ear. T h e stru ggl es man y o f them face - financial and time burdens and social isolationcannot b e so l ve d a l one. More t h an ever, mo d ern societ y nee d s a pl ace, or arc h itectura l d evice, w h ere sin gl e p arents can b ui ld a networ k o f "ac q uire d k ins h i p " l i k e an o ld -time
v i ll a g e w h ere p eo pl e co ll ective ly su pp orte d eac h ot h er's parenthood
Ins p ire d by "En g awa," t h e Ja p anese arc h itectura l e l ement, t h is d esi g n h e lp s t h e resi d ents to esta bl is h a sense o f community and induces a joint force that eases the burden of single parenthood. Engawa is a ground-floor corridor that is ma d e o f woo d an d runs aroun d t h e outsi d e p erimeter o f a traditional Japanese building While it provides another layer o f air insu l ation, it p rimari ly f unctions as a transitionin g s p ace t h at b rin g s to g et h er t h e insi d e an d t h e outsi d e an d so f tens t h e phy sica l an d socia l b oun d aries. It acts as a communication too l too. W h en s l i d in g d oors in En g awa are open, it suggests an invitation to the neighbors. It also serves as a chair and table for neighborly hangouts and gatherings
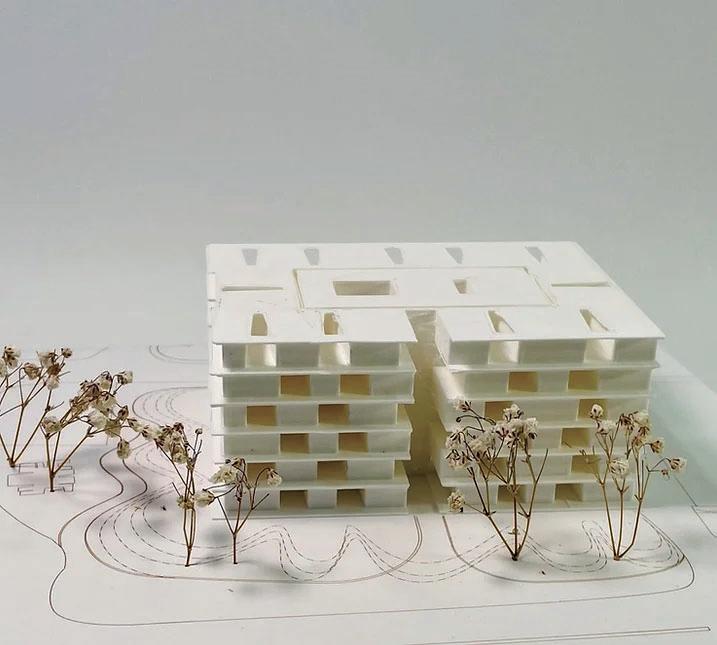



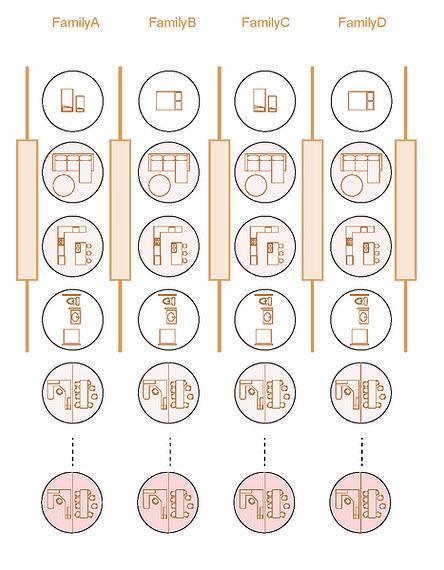
As J ames Wines a d vocate d , a mani f estation o f t h e residents' delicate and s p eci fi c needs, identit y , and ownership is a priority in this complex. Internally, the En g awa s p aces, w h ere d iverse socia l activities are expected to happen, serve as a medium to loosely and comforta bly connect the dwe llings, stren gthenin g the bonds of the community Externally, they function as a space where the identity and ownership of each dweller are revealed and manifested
In the fl oor p lans, the s p aces are arran g ed in c oncentric l a y ers, startin g f rom t h e center: common areas such as the communal dining room and kitchen, the Engawa passageway, the dwelling units sandwiched by the Engawa terraces, and the Engawa terraces. The multiple layers res ponding to the resi dent's nee ds are inserte d into t h e core-an d -s h e ll d ic h otomic a rran g ement o f t h e ori g ina l o ffi ce pl an. Ha lf o f t h e g round fl oor, which consists of rental o ffi ces and c onference rooms, is ex p ected to g enerate a p ro fi t to maintain this building and support communal activities for the residents.
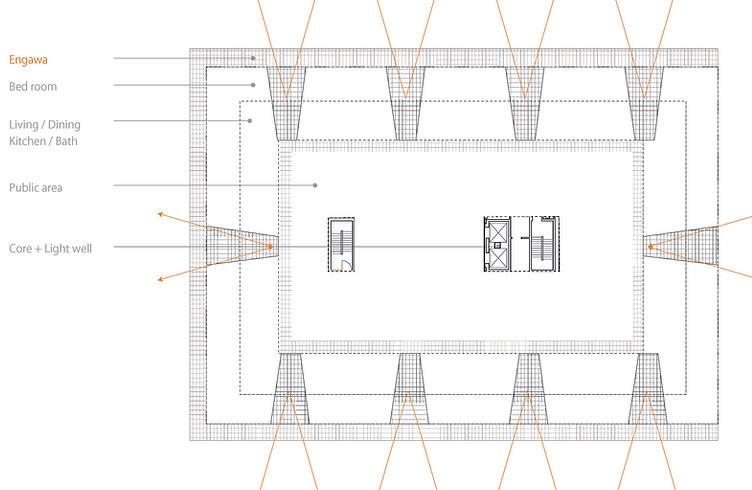
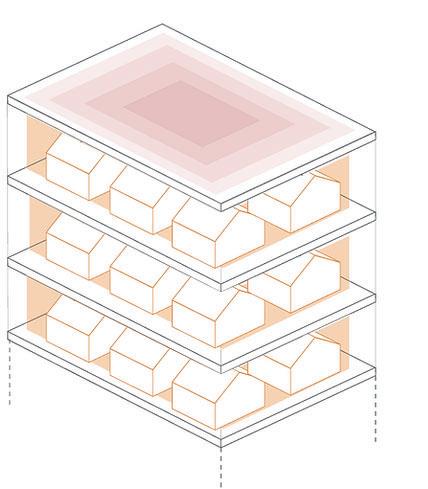
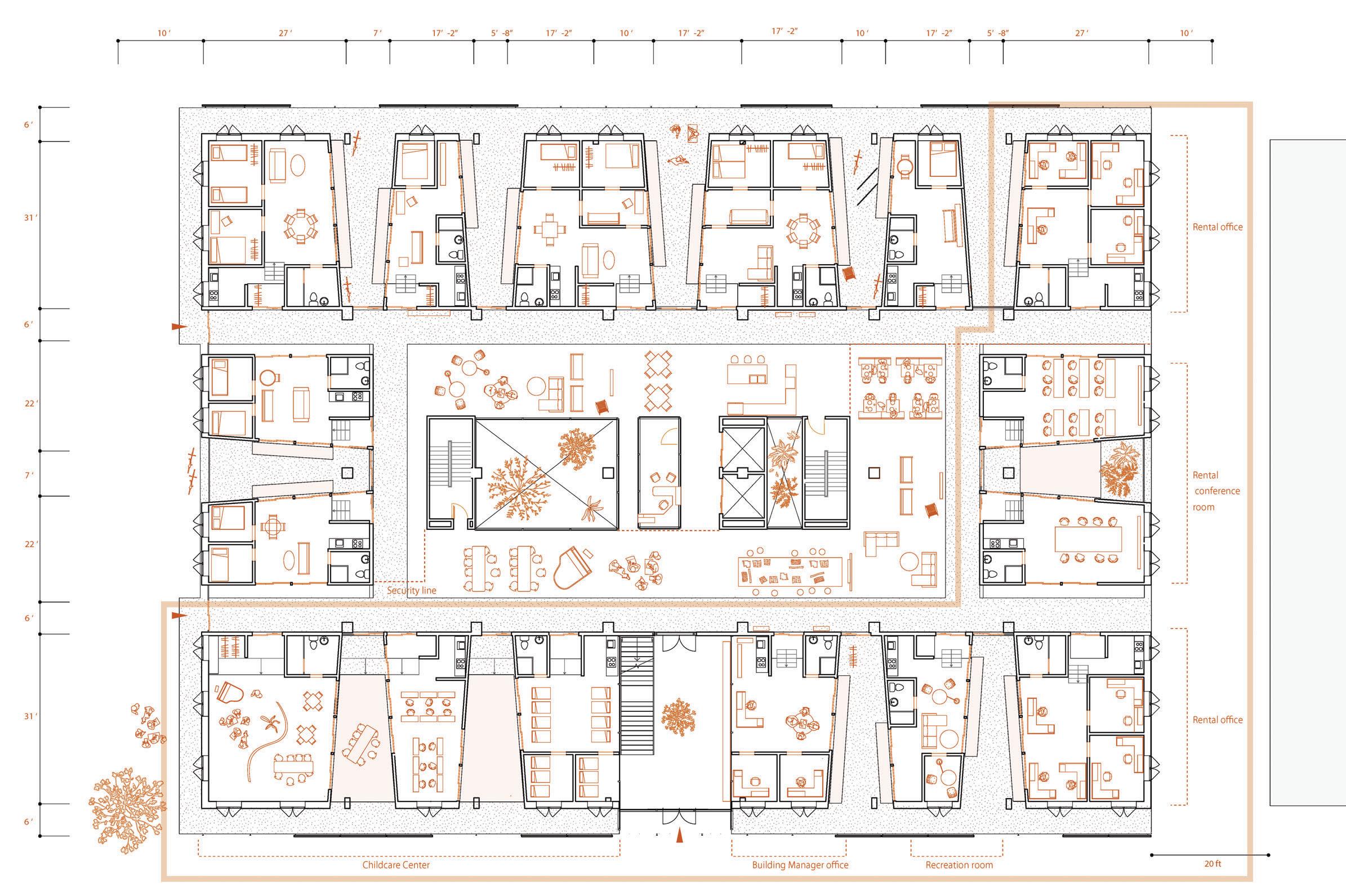
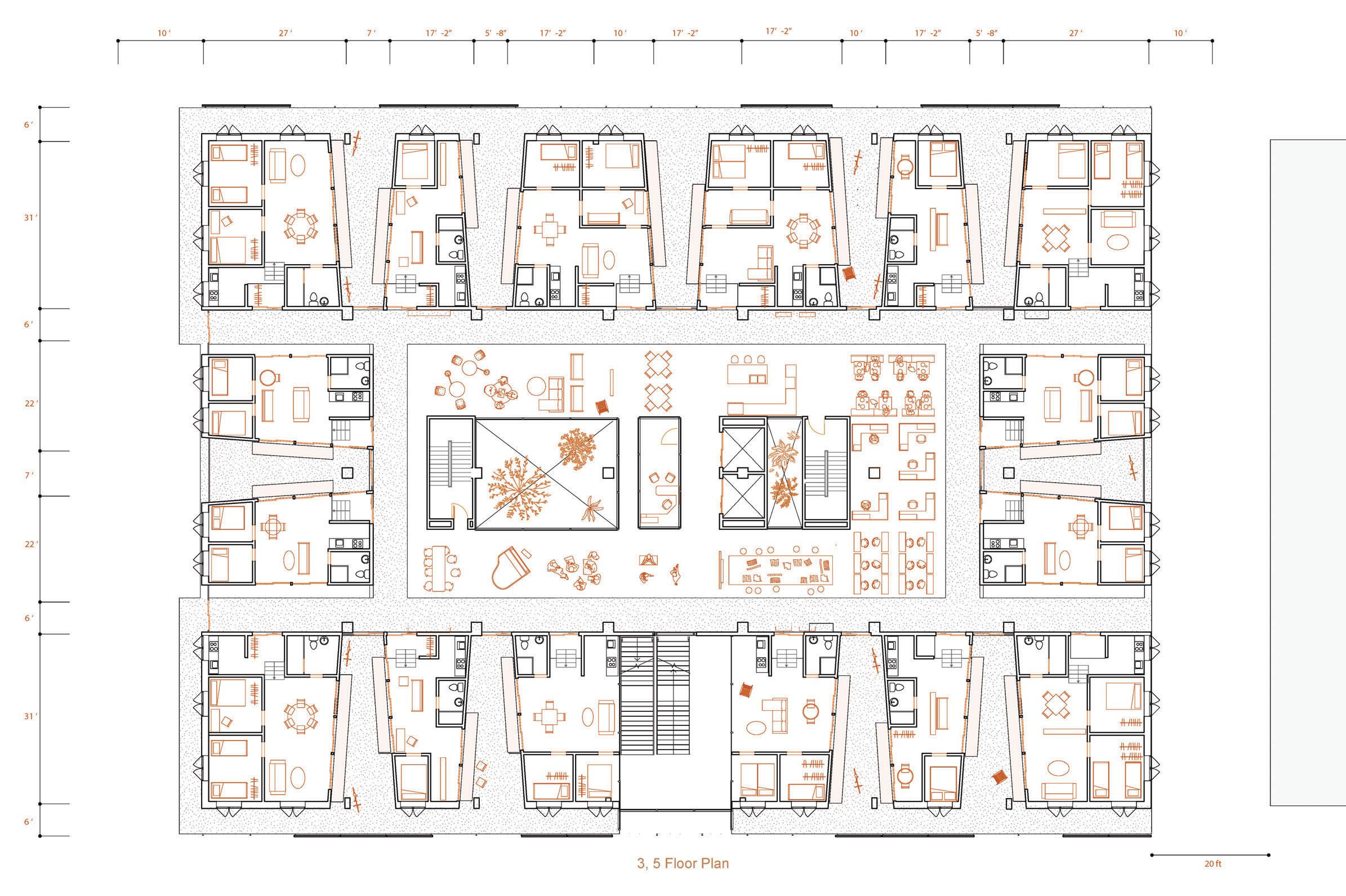
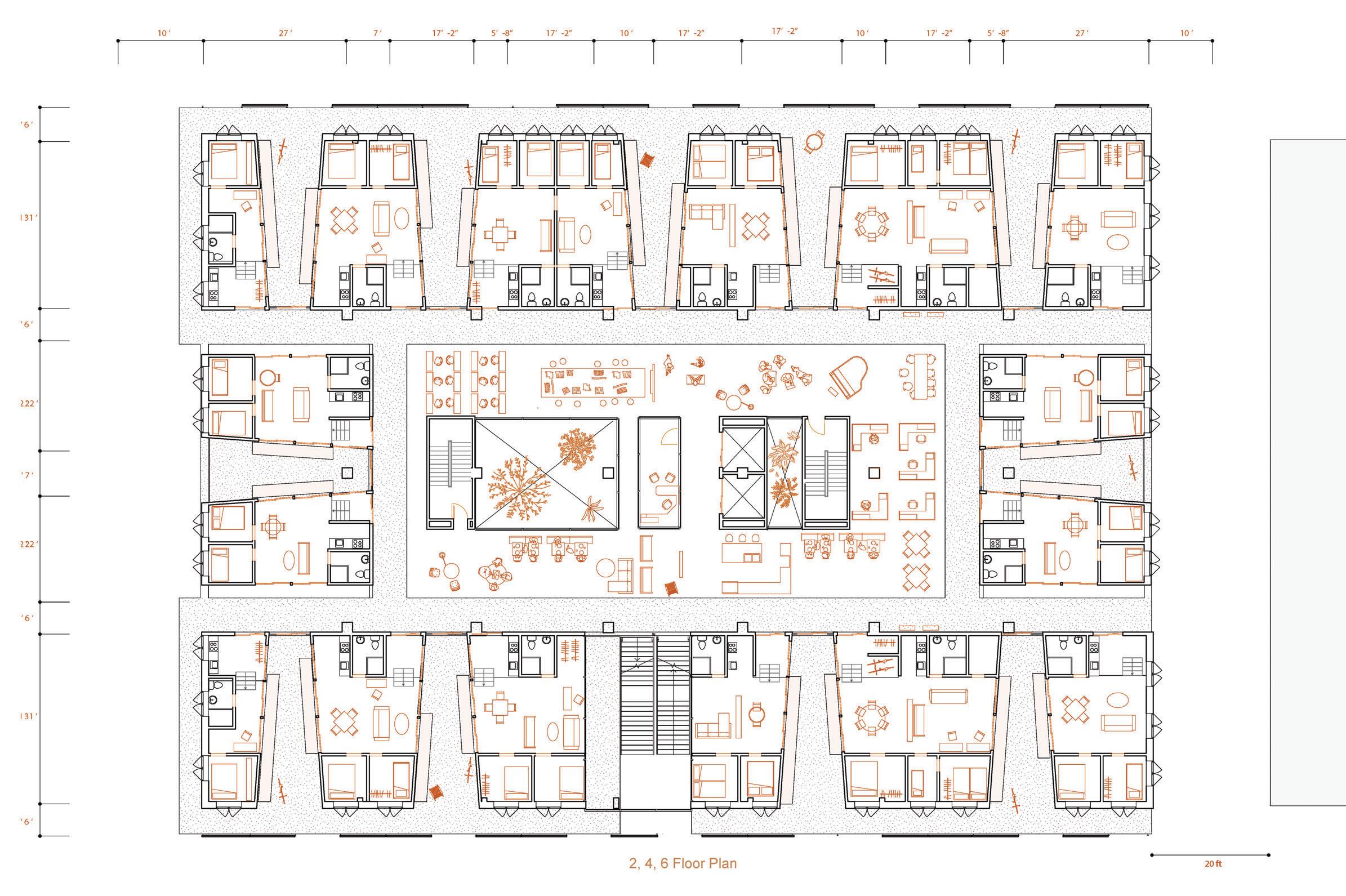
The section drawin g s show that each dwellin g 's fl oor is e l evate d to c h air h ei gh t l i k e tra d itiona l En g awa. T h e pl um b in g s y stems usua lly store d a b ove cei l in g s, l i k e t h e H VAC d ucts an d d raina g e p i p es, are h ouse d b eneat h Engawa floors, leveraging the office's original floor height.
Th is s p atia l or h anization ce l e b rates sin gl e p arent h oo d an d a ll ows t h e c h i ld ren runnin g aroun d t h e En g awa spaces to mediate the celebrated communal bond
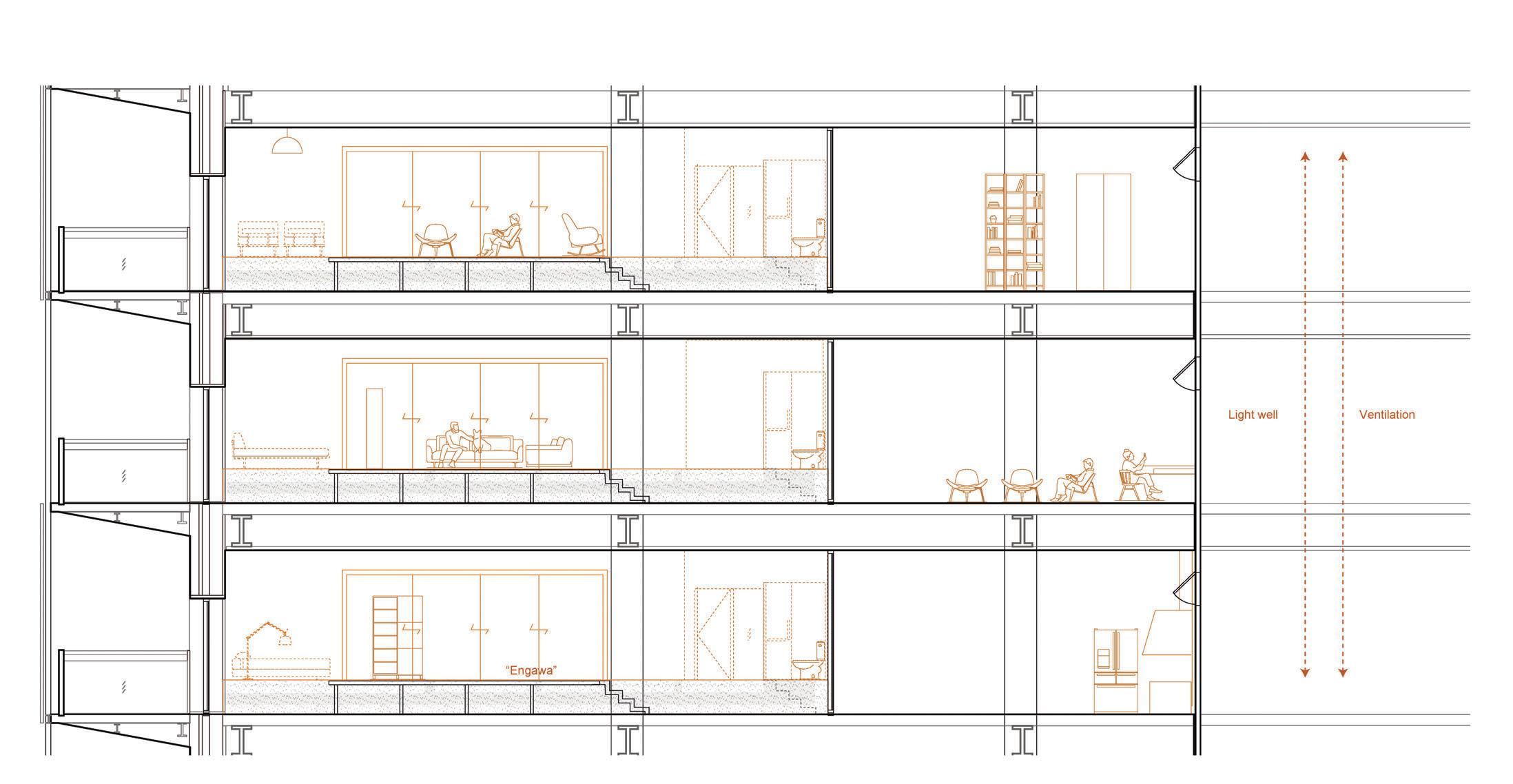
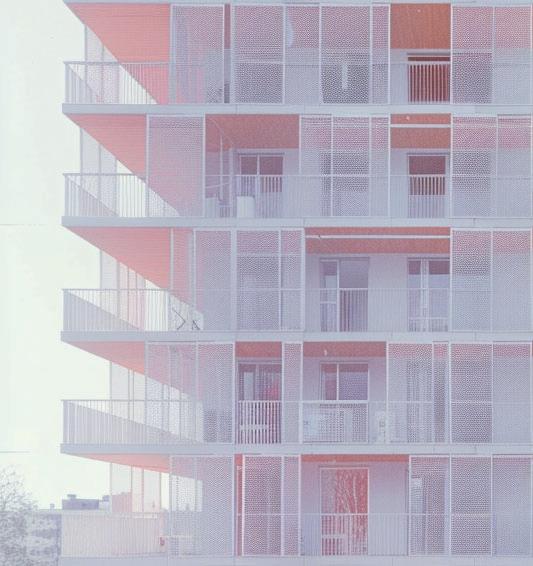
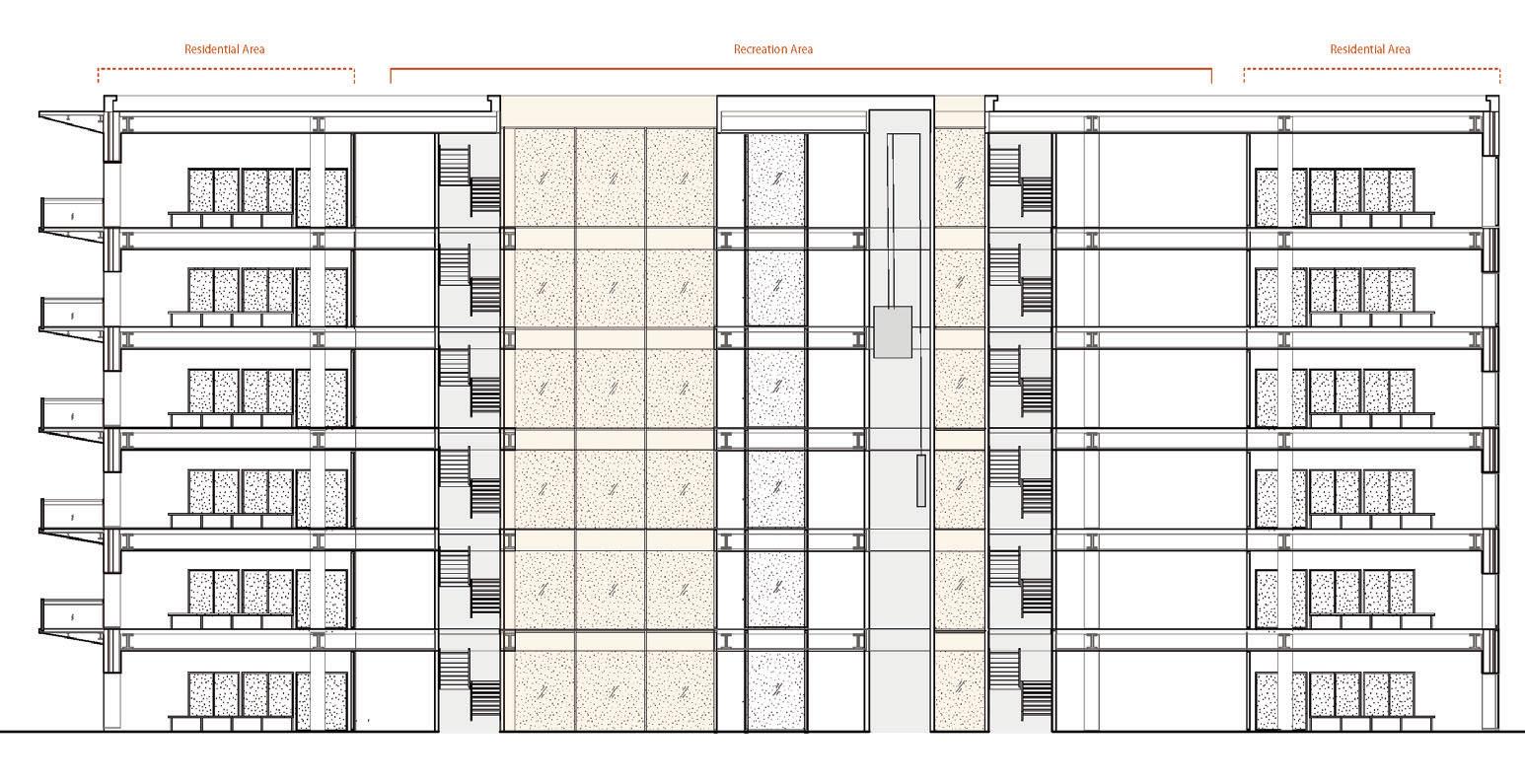
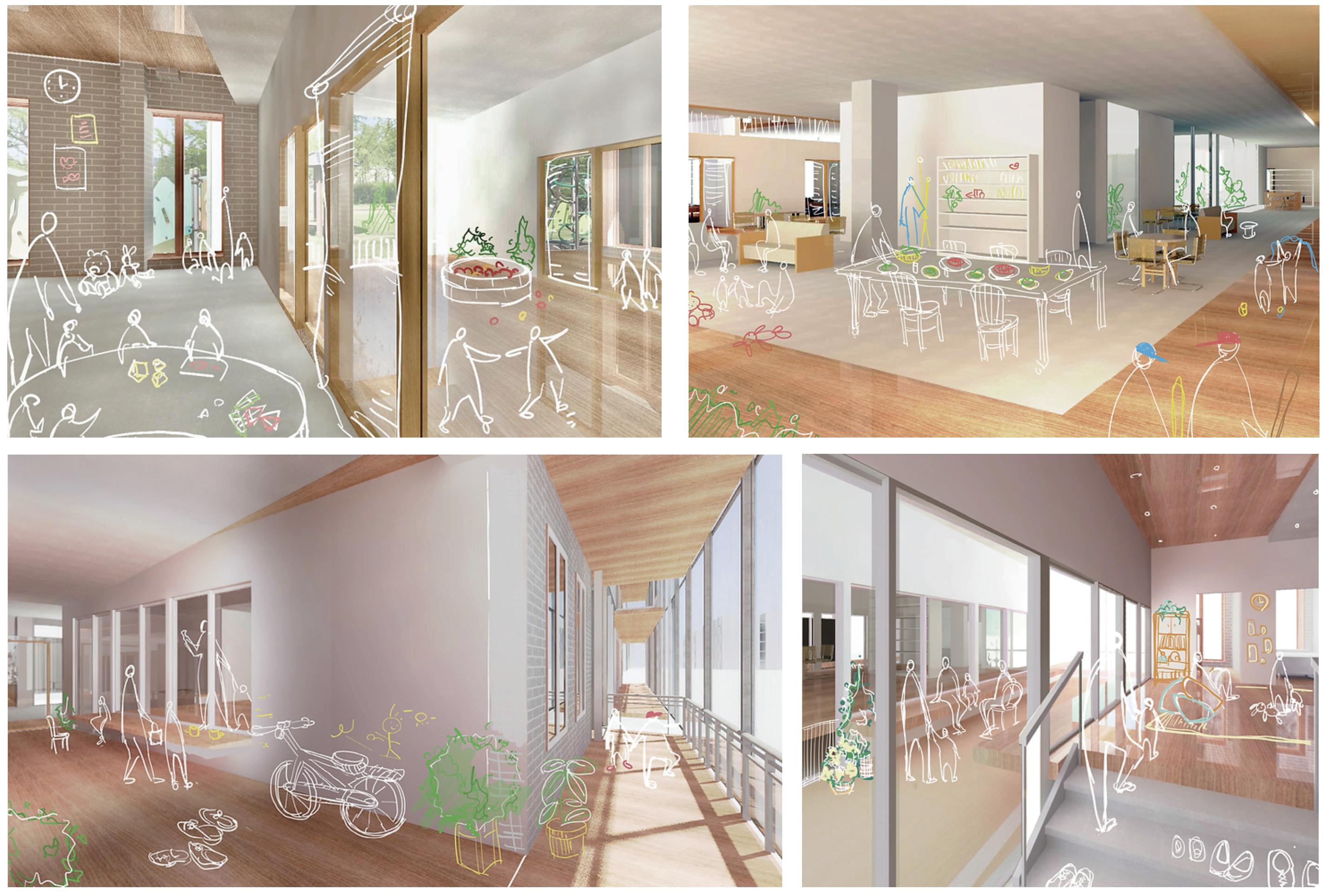


Atypical Walls
- Reimagine the Workplace -
Type: Head Quarter Office for the National Science Foundation
Site: Boston, MA, USA
Scale: 6 Floors, 150,000 ft2
Instructor: Mary Casper (Harvard GSD, CoreIII Studio)
Work: Individual Work
Softwares: Revit, Rhino, Adobe Products, 3D printer (PLA)
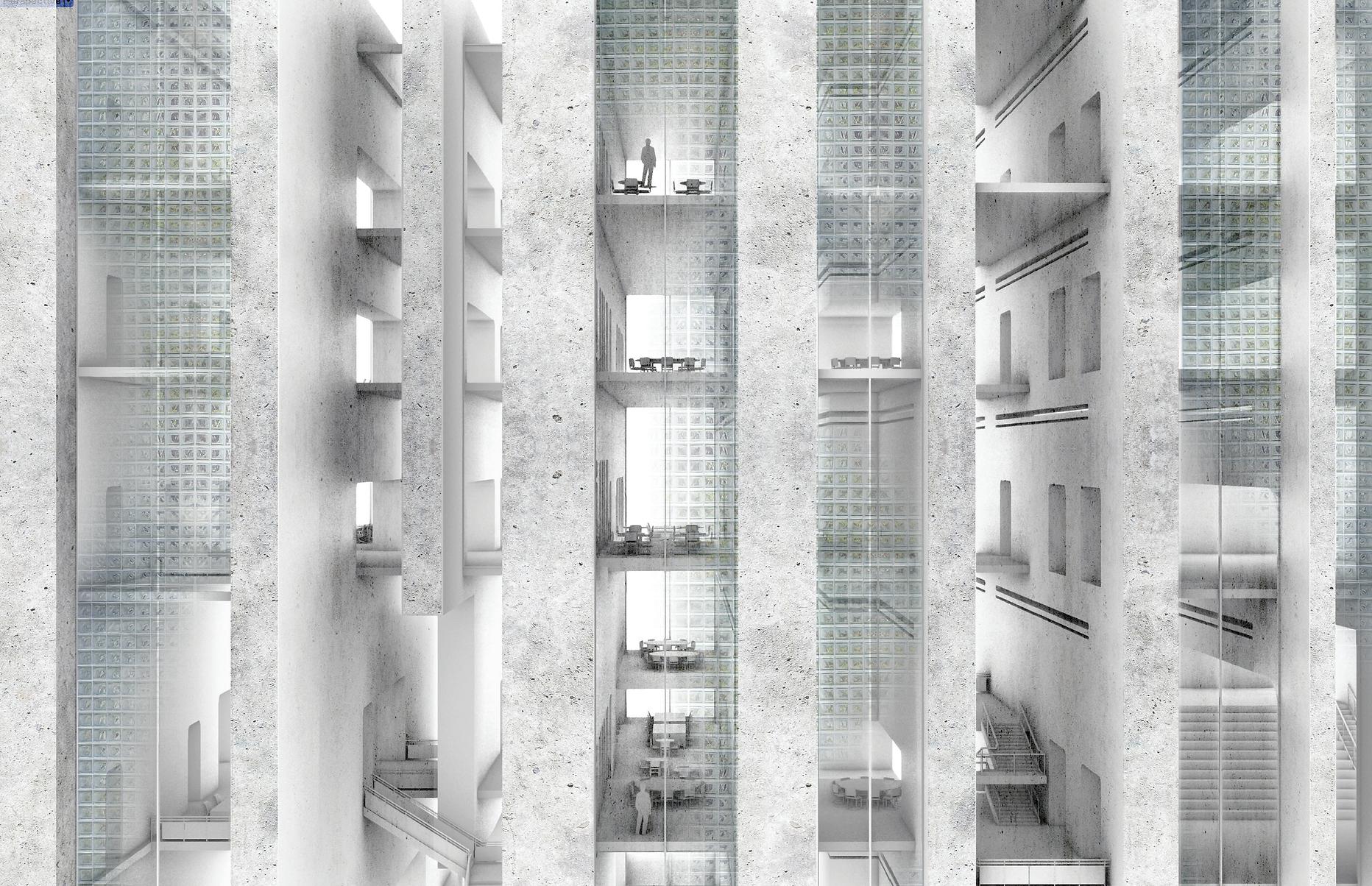
“In his essay ʻTypical Plan,ʼ Rem Koolhaas celebrated the conventional office plan as zero-degree architecture "stripped of all traces of uniqueness and specificity."
- Pier Vittorio Aureli, Martino Tattara, "Production/Reproduction: Housing beyond the Family"
From codes and contexts to technical systems and programmatic demands, architecture is a constant negotiation between the figurative and the configurative, form and performance. These relational systems tie each building not only to its physical environment but to its social and cultural context. Each choice that architects make is the setting of certain priorities, highlighting certain elements over others in an effort to translate a concept into reality.
Reimagine the Workplace
The core-and-shell predicates an object-oriented approach, understanding the building as an image and not as space. The types of work and the way we work have evolved quite dramatically over the last decade. Technologies further accelerated by remote work during the pandemic have also taken work out of the workplace. This has put pressure on the office space to offer more than just the same-old. If work can happen anywhere, what is the need for an office? The pandemic has uncovered fallacies and inadequacies in ways that cannot be ignored, from our ecological vulnerabilities to our relationships with others and ultimately what physical space means in these equations.

The client of this project is the National Science Foundation (NSF), an independent federal agency created to promote scientific research and progress in the United States. Founded in 1950, its primary role was identifying research projects for federal funding. Since then, its role has expanded to promote the sharing and exchange of knowledge and to enable inter-institutional collaborations on research, all to ensure a competitive advantage for the U.S. on the international stage in fields as diverse as computer science, biology, and engineering. An additional role of the institution has also been to develop outreach programs that foster curiosity and excitement around science and engineering, particularly in the younger generations. While the NSF does not conduct any of the research in-house, it serves as a hub of exchange.
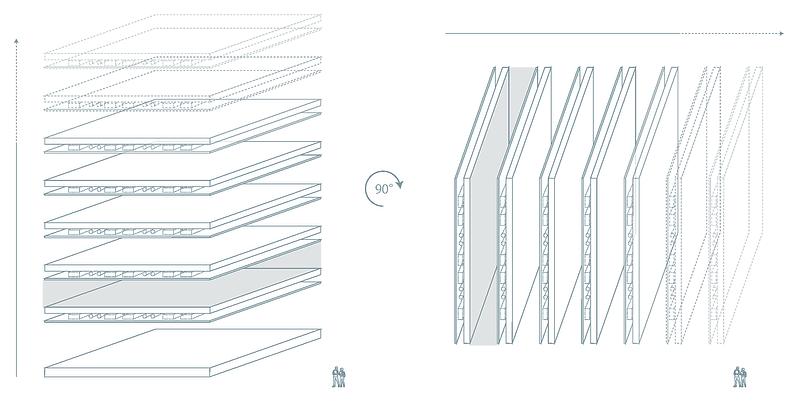
SF
building
N
This project proposes a new NSF office building in downtown Boston that amplifies NSF's presence and reinforces its role as a mediator between academic research, industry, and the community. To maximize its impact, a vacant lot with street frontage along Cambridge Street in Bostonʼs West End, where its educational and outreach programs could actively engage the public, is chosen for the site. Strategically located at a confluence of neighborhoods and constituencies, the site contributes not only to the urban life of the West End / Beacon Hill neighborhood but also to the larger scientific community of Boston. The building houses the workspaces of the NSF, meeting rooms, seminar rooms for its outreach programs, an auditorium, an event space, and a publicly accessible science library.
The exterior of office buildings in urban settings emphasizes its verticality or height. Still, once you step into the building, you will encounter a flat and horizontal space determined by capitalism, or in other words, a composition of thin layers repeatedly stacked upon one another. This is an irony that has been existing in architecture since the birth of the office typology. This composition was established to maximize the efficiency and area of the interior space, almost abandoning any relationship with the outside world. Many office interior spaces are plain in design - like Muji design - to maintain their flexibility, accommodate the needs of the times, and consider the possibility of leasing in the future.


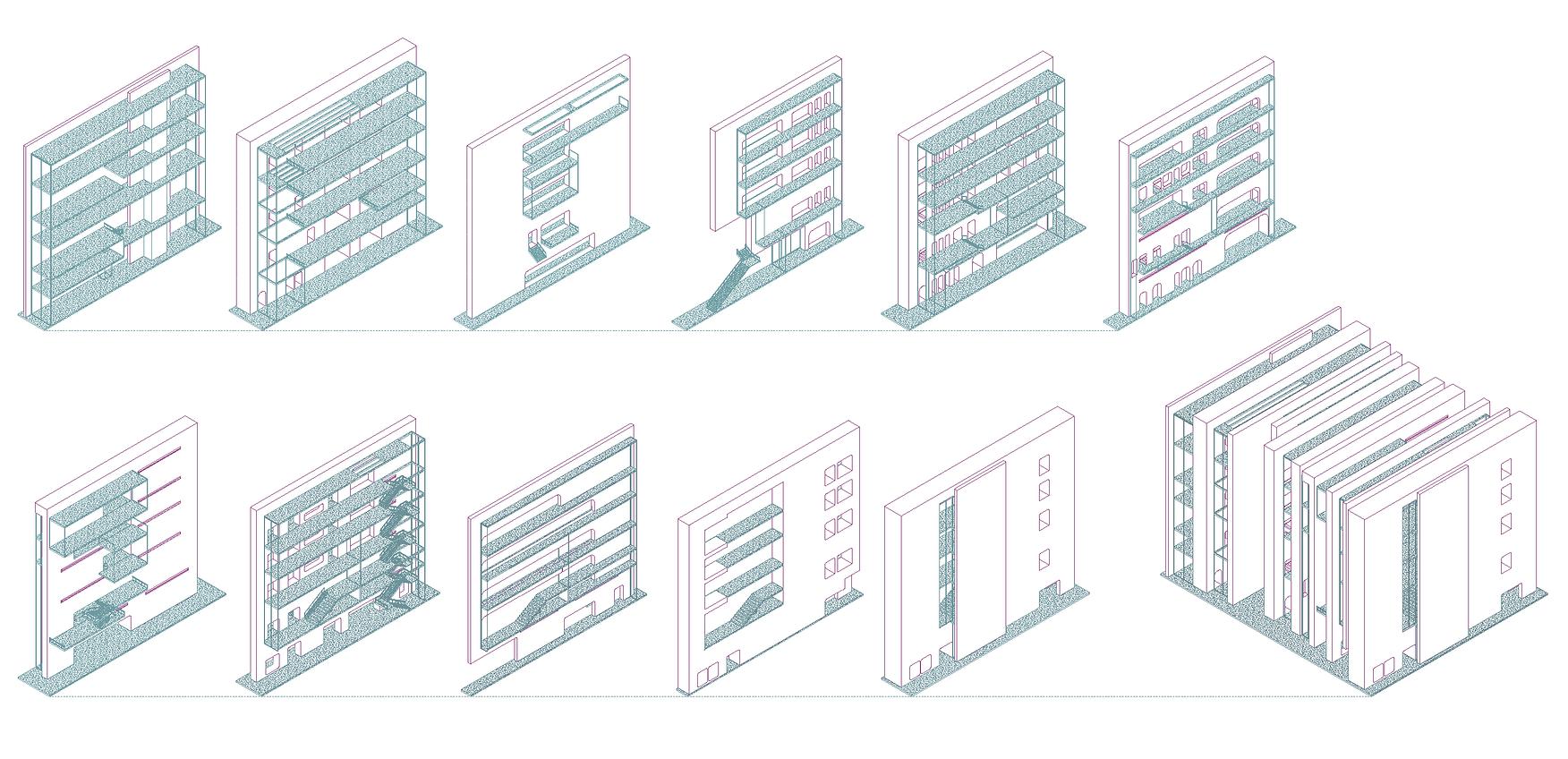
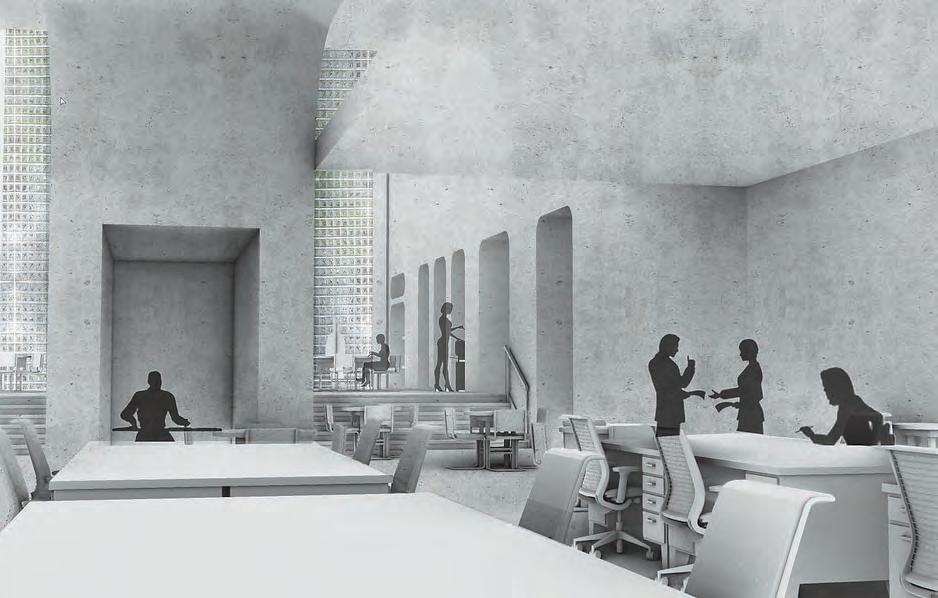


his project challenges the traditional/conventional office typology by letting the walls, rather than the floors that symbolize capitalism, dominate the space in the hope that the institution internally and externally builds a healthy and frequent engagement with the outside, the public, and the younger generation. Verticality in the interior and exterior is realized by 1) thickening the walls, 2) storing most vertical circulations inside the walls, such as staircases, elevators, and HVAC systems. The vertical spatial organization appears on the facade of the building, and 3) distancing the floor edges from the exterior walls.



T


h e p ara ll e lly -arran g e d wa ll s su gg est a stron g circulation that fl ows strai g ht in one direction, es p eciall y on the g round fl oor, creatin g street-like
sp aces t h at c h a ll en g e t h e h ierarc hy o f f ront an d b ac k
T h e b ui ld in g en d s u p wit h mu l ti pl e entries f rom t h e
s treet, w h ic h re p resent t h e o p enness o f t h e b ui ld in g
T h e t h ic k ene d wa ll s an d t h e h o l es on t h e wa ll s
d istinct ly b ut l oose ly d iversi fy s p atia l l a y ers, res p on d in g to eac h room's activit y an d nee d , l i k e public engagement and private working space.
On t h e g roun d l eve l , s p aces serve f or en g a g ement w it h t h e p u bl ic - a science museum, a l i b rar y , an d a cafe. As the walls' thickness changes from the center to t h e corner, t h e b oun d ar y b etween t h e interior an d exterior, the walls and gaps, the positive and negative space, gets blurred The softened boundary is expected to b rea k d own t h e ri g i d s p atia l or g anization o f t h e
office lab building, reveal its charm, and make it more approachable to the public.
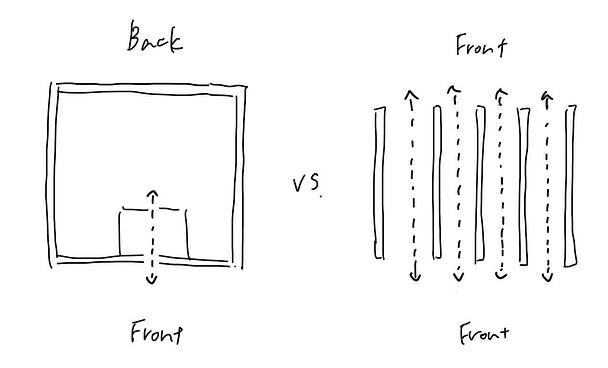

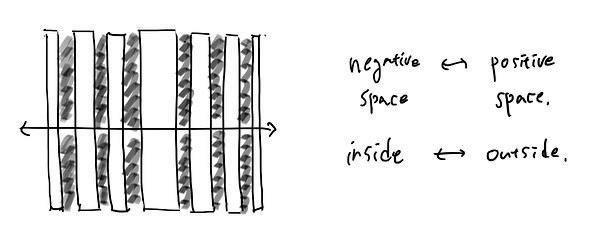
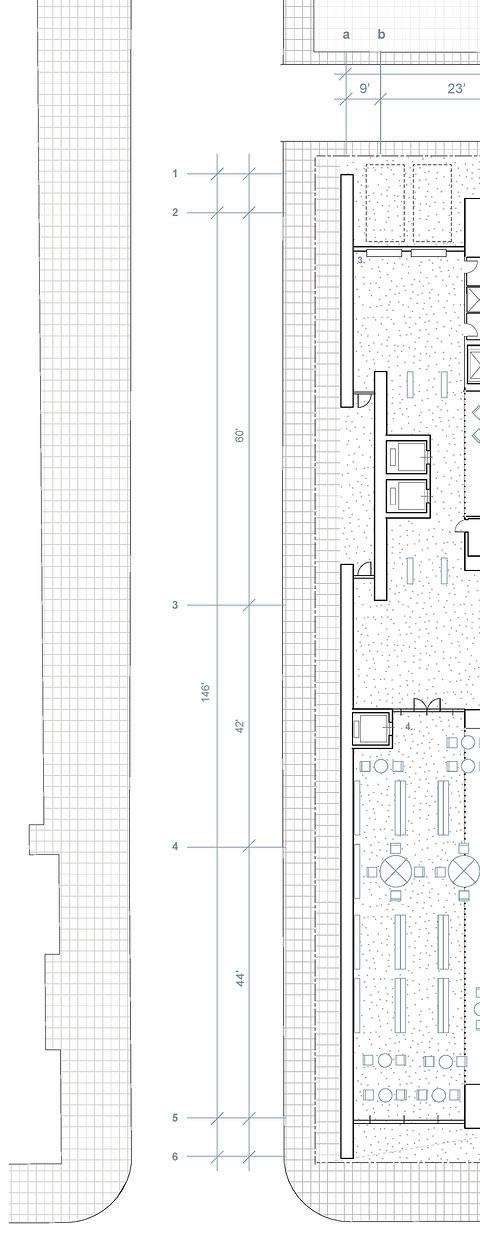
T

Ground Floor


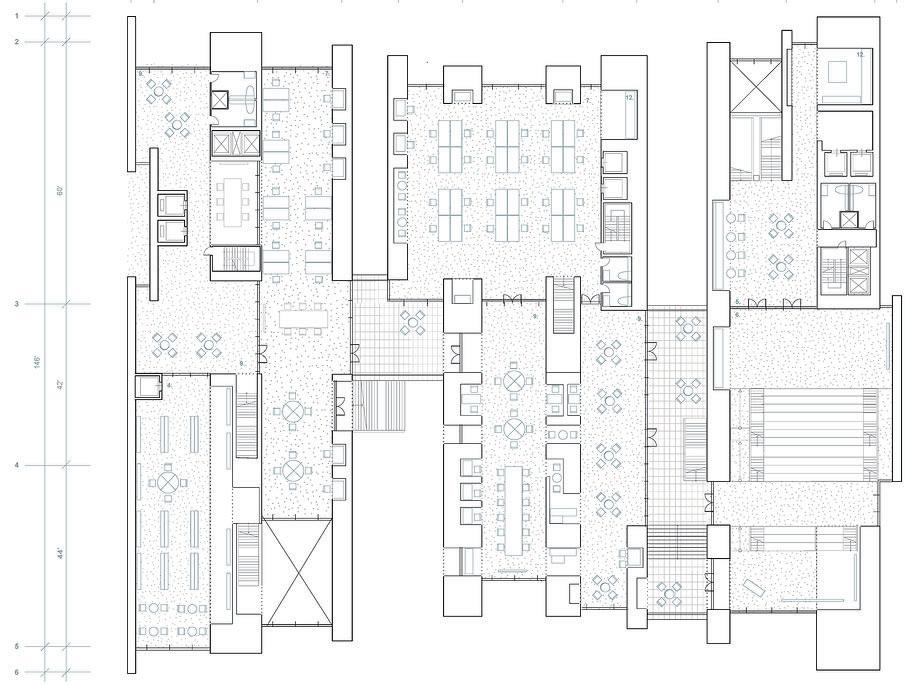
Second
Floor
Third Floor


Forth Floor
Fifth Floor
Interstitial Assemblies
Type: Commercial Complex
Site: Scrap Yard in New York City, USA
Scale: 4 Floors, 56,000 ft2
Instructor: Adam Frampton (Only If, Harvard GSD, Option Studio)
Work: Individual (Production) + Collaboration (Research)
Softwares: Revit, Rhino, Adobe Products, 3D printer (PLA)

In·ter·sti·tial /ˌin(t)ərˈstiSHəl/
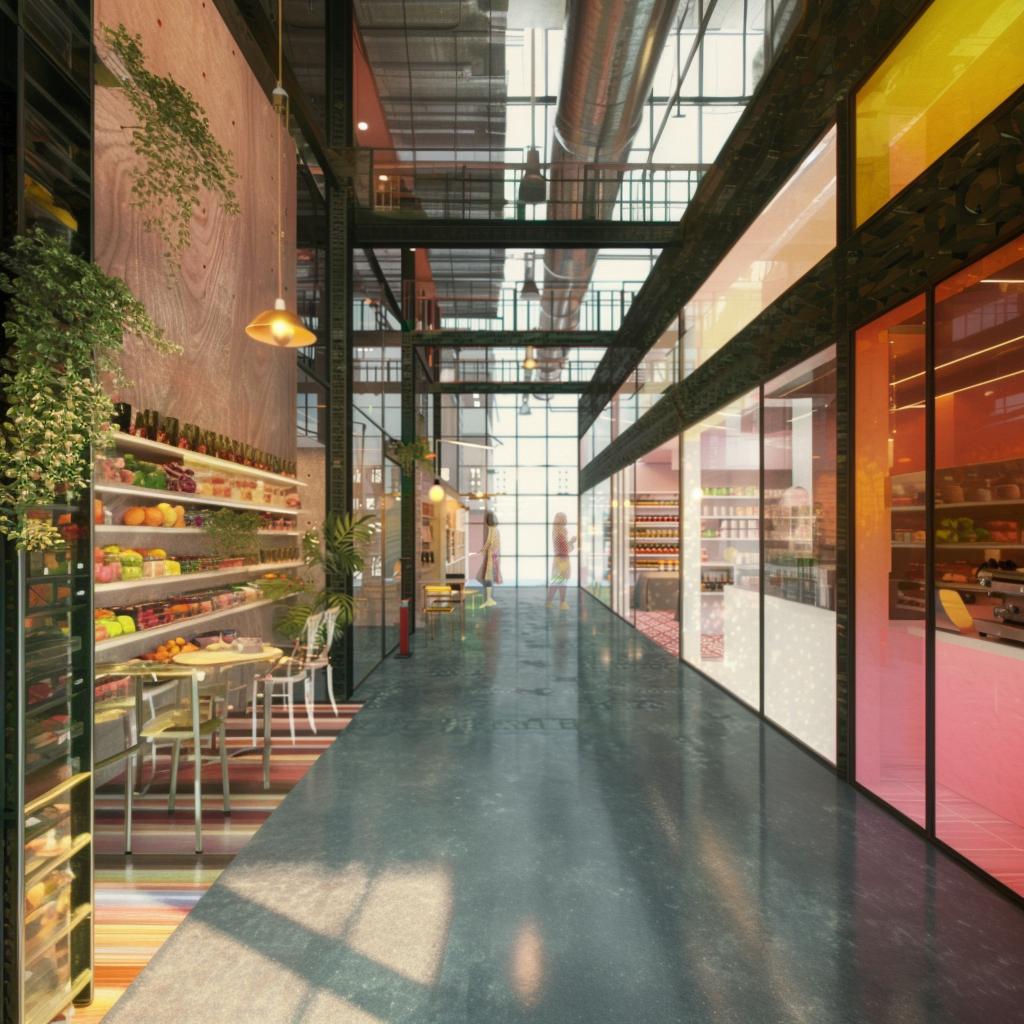

The Bodega, one commonality 'architectural specimen' in places like Brooklyn, can't exist without its specific community. The idea of community in people's minds probably cannot exist if a Bodega is non-existent. This project aims to utilize this typology (especially their facade conditions) to create spatial and social relationships almost exclusive to exterior urban conditions. A fragment (or fragments) of the city of New York inside our structure. Full of interstitial spaces, our building will become a place where these "vectors" can operate similarly to how they work in outer environments: the building harbors an assortment of Interstitial Assemblages.
The city in itself is full of unrecognized typologies. The concept of the city is an inhabited place of greater size, population, or importance than a town or village.
New York City, a place that many people consider the perfect archetype of this human creation, is full of architectural specimens that sometimes the marker or even academia cannot fully comprehend. They are instances that do not necessarily require intellectual representation before constructive execution. They are subject to localized cultural manifestations that react to physical or abstract realities. They are attached to their immediate context ‒ a form of codependency.


This project's site in New York City is located on the side of East New York Avenue and near the train tracks that go over and under Atlantic Avenue. The site inhabits a context that operates mainly to fulfill multiple traffic flows simultaneously. To rephrase, the site coexists with areas that the French anthropologist Marc Augé would categorize as a Non-Place. He defines these places as "transitory places, where human actors pass through as anonymous individuals but do not relate/identify with in any intimate sense, i.e., airport terminals, hospitals, and shopping malls."



uring the design phase, apart from being interested in understanding how Bodegas operate, the structural system of the existing (abandoned) train tracks from the New York East Tunnel was an inspiration as well as the dissected elements of the typology of the Bodega that interpreted into a generic form that could adjust to the structural condition. The vertical structure consists of load-bearing walls aligned on a structural grid that follows the directionality of the underground train tracks.
Broadway Junction is a neighborhood lacking many essential services. Something as simple as acquiring a prepared meal can be difficult or inconvenient. Before the buildingʼs transformation, the project opted to include programs related to food and health, as seen in the section drawing. The Market program will stay before and after the transformation of our structure since it forces the building to operate by logic related to spatial parameters that correspond to the habitual typologies of this neighborhood.
The site functions as an extension of this phenomenon because of its program but mainly because of how it relates to the multiple traffic flows that circulate the site. In abstract terms, the nature of the site behaves/operates in between many vectors at multiple speeds. Right now, people use our chosen site to deposit metal cans, which also requires constant traffic. With this in mind, this project aims to create a building that can adapt to these circumstances. I asked ourselves: 1) how could a building accommodate the logic of a place full of constant movement and create an actual place simultaneously? 2) which type of programs could benefit from this argumentation and can help create better conditions for the context? 3) how could a building of its type generate a conversation with such a conglomerate of hostile infrastructure?

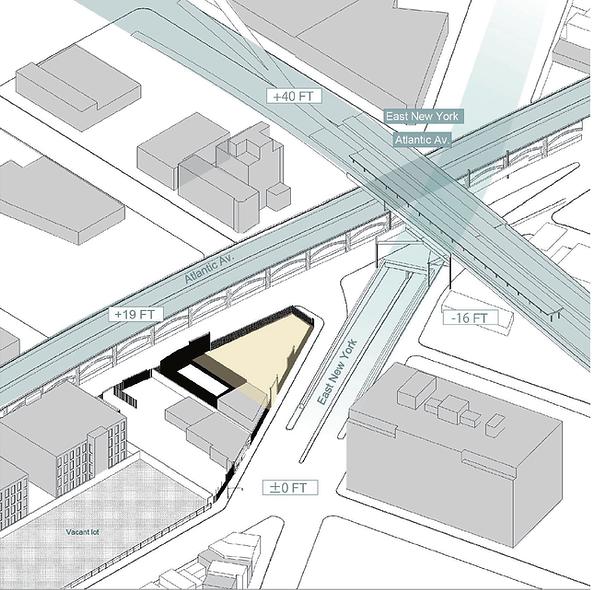
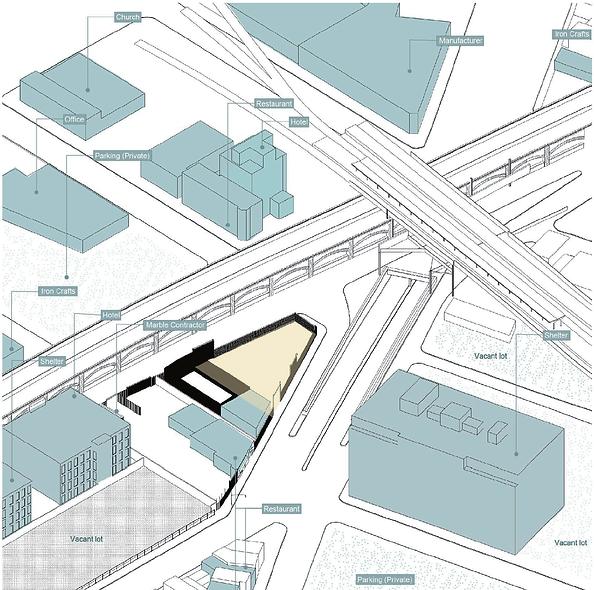

D
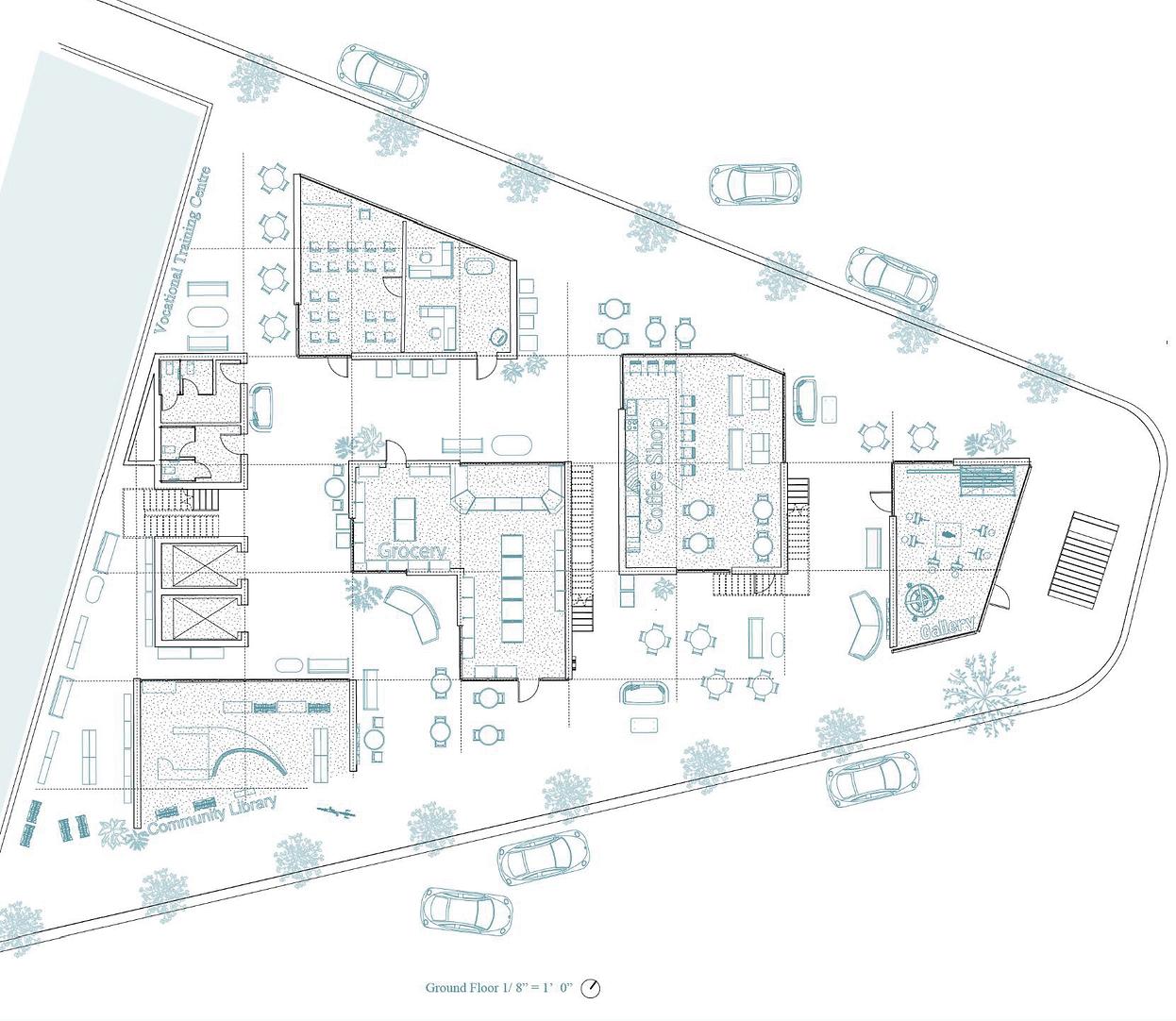


Second Floor - Phase2 Second Floor - Phase1
Ground Floor
Sculpting in Time + Talking Form
Type: Film Studio + Visual Theater
Site: Retired Shipyard in Boston, MA, USA
Scale: 3 Floors +3 Floors
Instructor: Oana Stanescu (Harvard GSD, CoreII Studio)
Work: Individual Work
Softwares: Revit, Rhino, Adobe Products, 3D printer (PLA)

This project consists of several film studios. Each is designed based on a particular film and its director's philosophy and filming techniques. Like a typical office building, a film studio is usually designed a blank canvas, zero architecture, that does not limit the possible activities that can take place there. These studios challenge the typology of film studio questioning, if a studio is dedicated to one film and its philosophy, how the spatial adaptation that occurs in accordance with the shooting techniques in turn can affect the cinematography of other films that could be shot there. This project is one of the studios.
Inspired by Andrei Tarkovsky's Stalker, this project aims to re-imagine the typology and spatial organization of a film studio.
This studio has three spatial layers: underground, ground, above-ground floors. Each represents visual charactaristics of Tarkovskyʼs universe which highlights an undulating statee of natural elements such as water, light, soil etc.
Tarkovsky incorporated levitation scenes into several of his films, most notably Solaris. To him, these scenes possess great power and are used for their photogenic value and magical inexplicability. He used water, clouds, reflections for their surreal beauty and photogenic value, as well as their symbolism, such as waves or the forms of brooks or running water. Bells and candles are also frequent symbols. These are symbols of film, sight, and sound, and Tarkovsky's film frequently has themes of self-reflection.
Tarkovsky's Cinematic Style
'In a 1962 interview, Tarkovsky argued: "All art, of course, is intellectual, but for me, all the arts, and cinema even more so, must above all be emotional and act upon the heart." Metaphysical themes characterize his films, extremely long takes, and images often considered by critics to be of exceptional beauty. Recurring motifs are dreams, memory, childhood, running water accompanied by fire, rain indoors, reflections, levitation, and characters re-appearing in the foreground of long panning movements of the camera. He once said: "Juxtaposing a person with an environment that is boundless, collating him with a countless number of people passing by close to him and far away, relating a person to the whole world, that is the meaning of cinema."

Rhinoceros

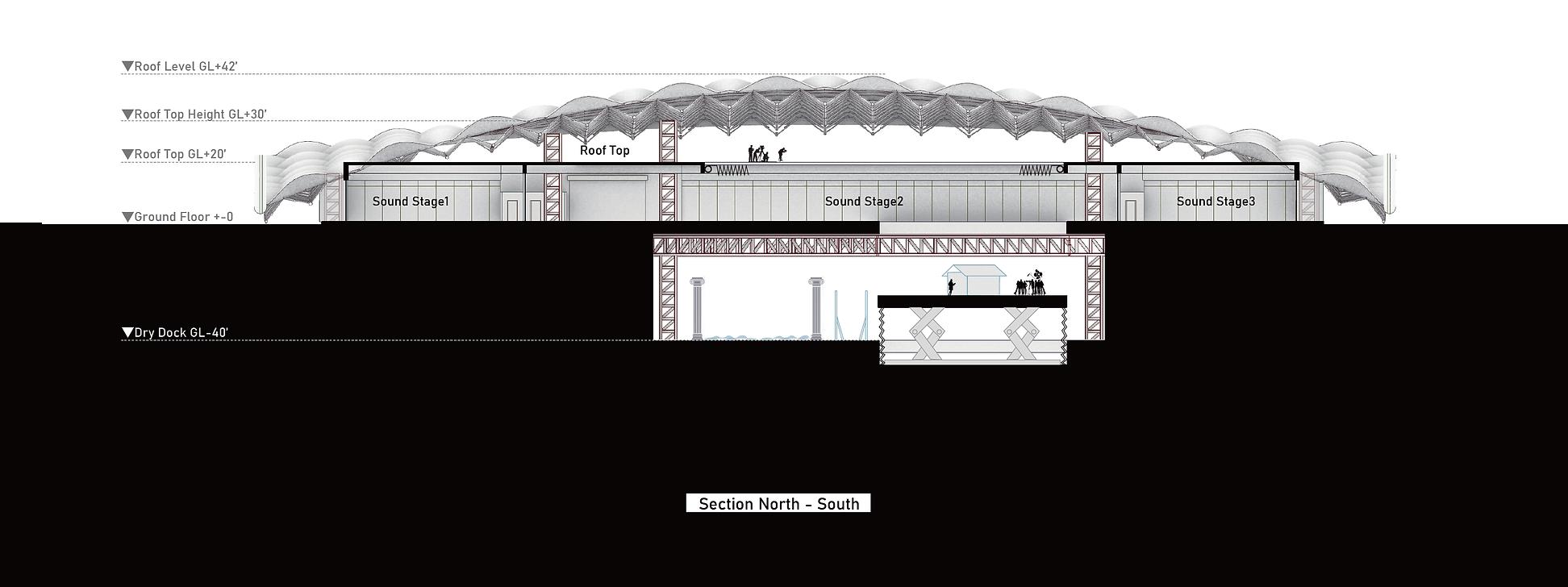

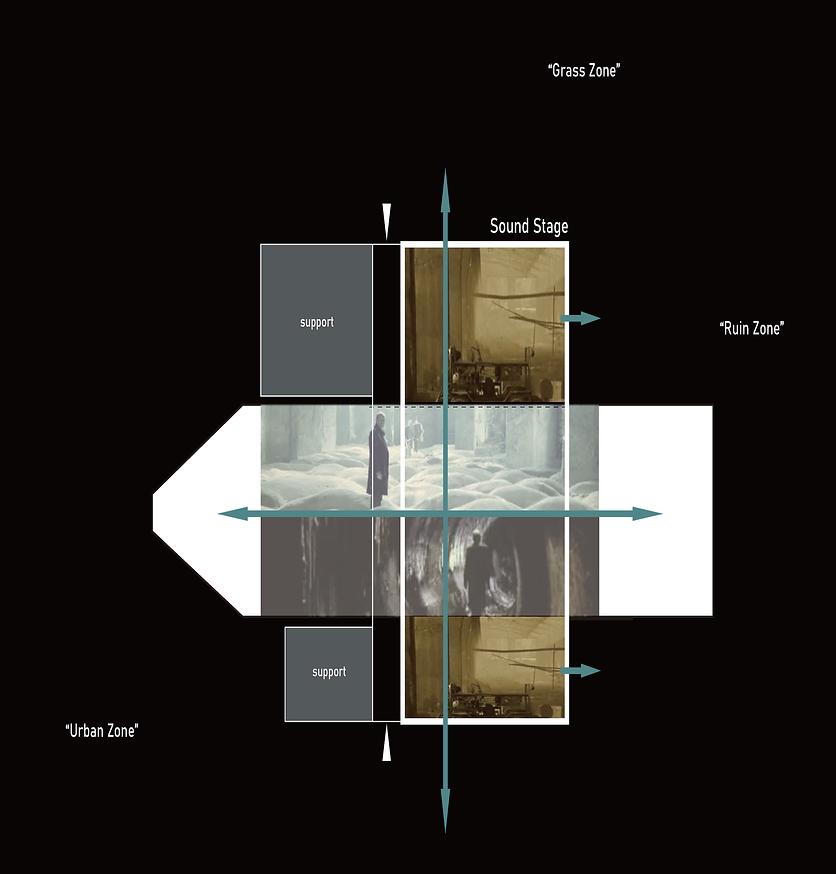

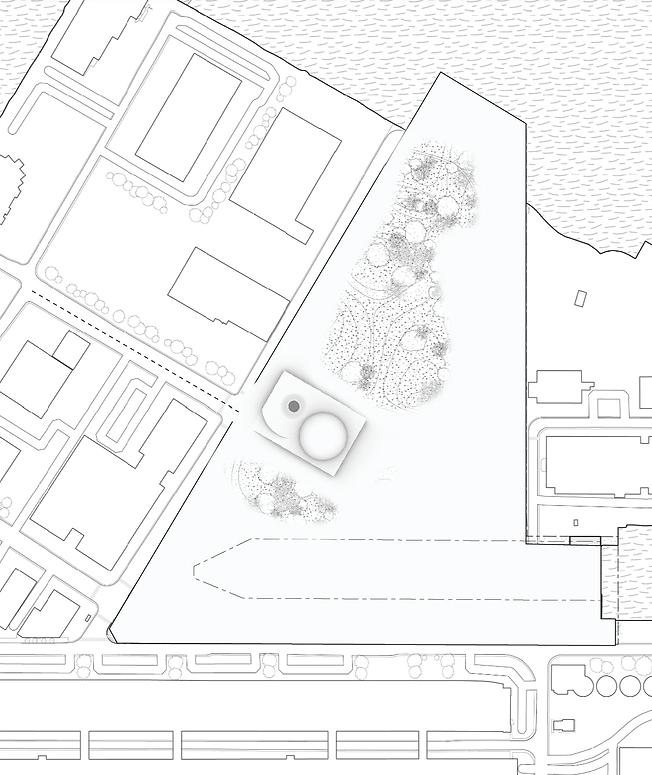

This studio is located on the site of a retired shipyard in Boston. The studio sits bridging a graving dock for large ships there. The spatial organization and materials are designed to capture the undulation of the elements of the nature: earth and sand for the layers of the graving dock, fire for the layers of the ground, and light for the layers of the above ground. The unevened surface of the graving dock, caused by the rusted steel, is used as it is to create a fine sand undulation like the underground scene in "Stalker". The nuances of lighting created by the undulating roof made of semi-transparent ETFT/PTFT allows the visual effects of the filming here to inherit the DNA of Tarkovsly's cinematic art.
 Theater Studio
Theater Studio







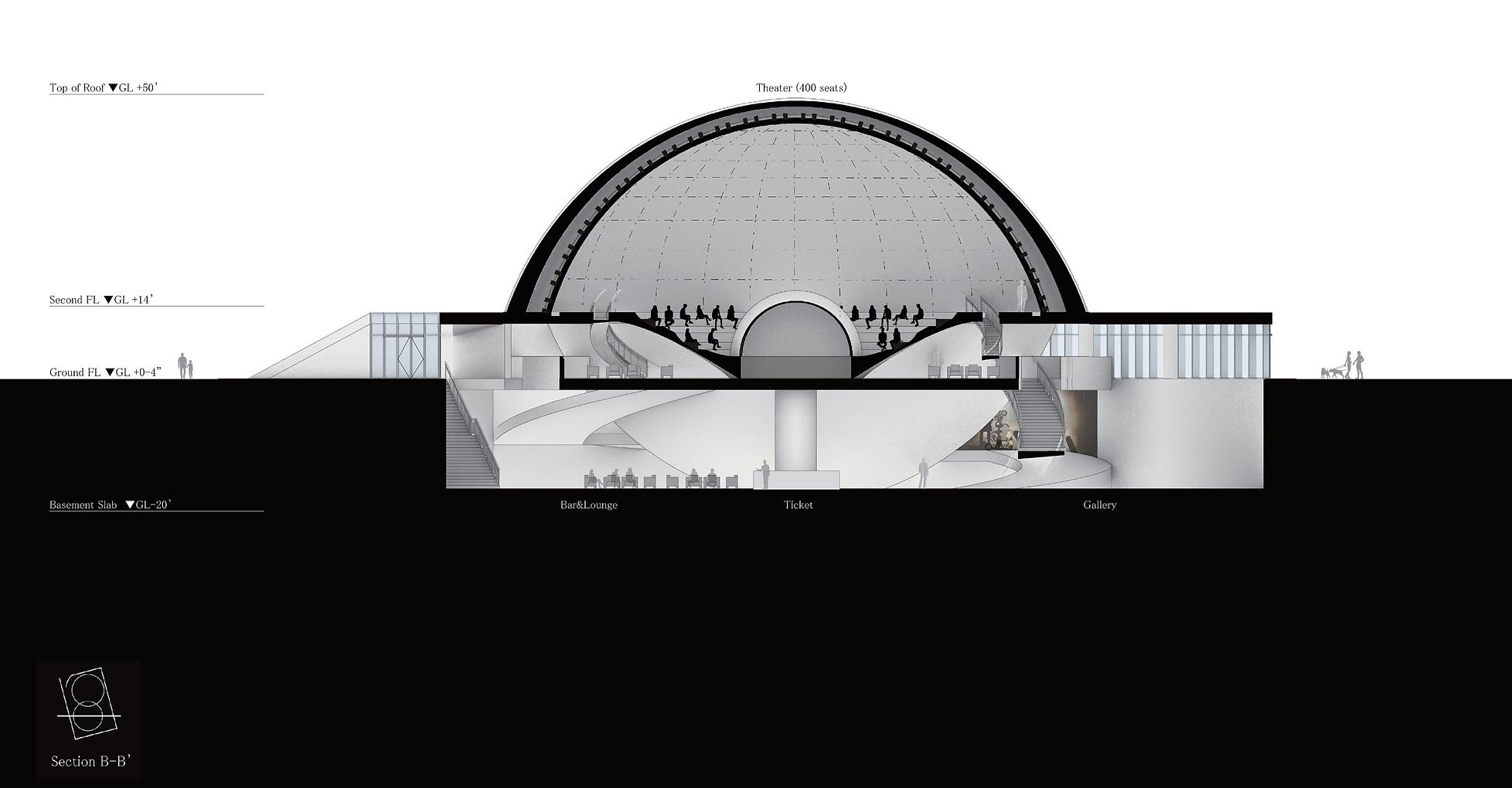

This visual theater is dedicated to the work of Andrei Tarkovsky and features two spatially contrasting theaters within a modest rectangular structure. One theater is dome-shaped, designed to immerse the audience into the "time sculpture" world of Tarkovsky's cinematic theories, enhancing his stylistic and technical approaches.
The dome theater includes a hemispherical holographic display at its center, curating a relationship between the display and the audience. This amplifies Tarkovskyʼs technial effect of long, close-up shots where the subject is centrally captured, encouraging viewers to persistently engage with the scene.
Theater

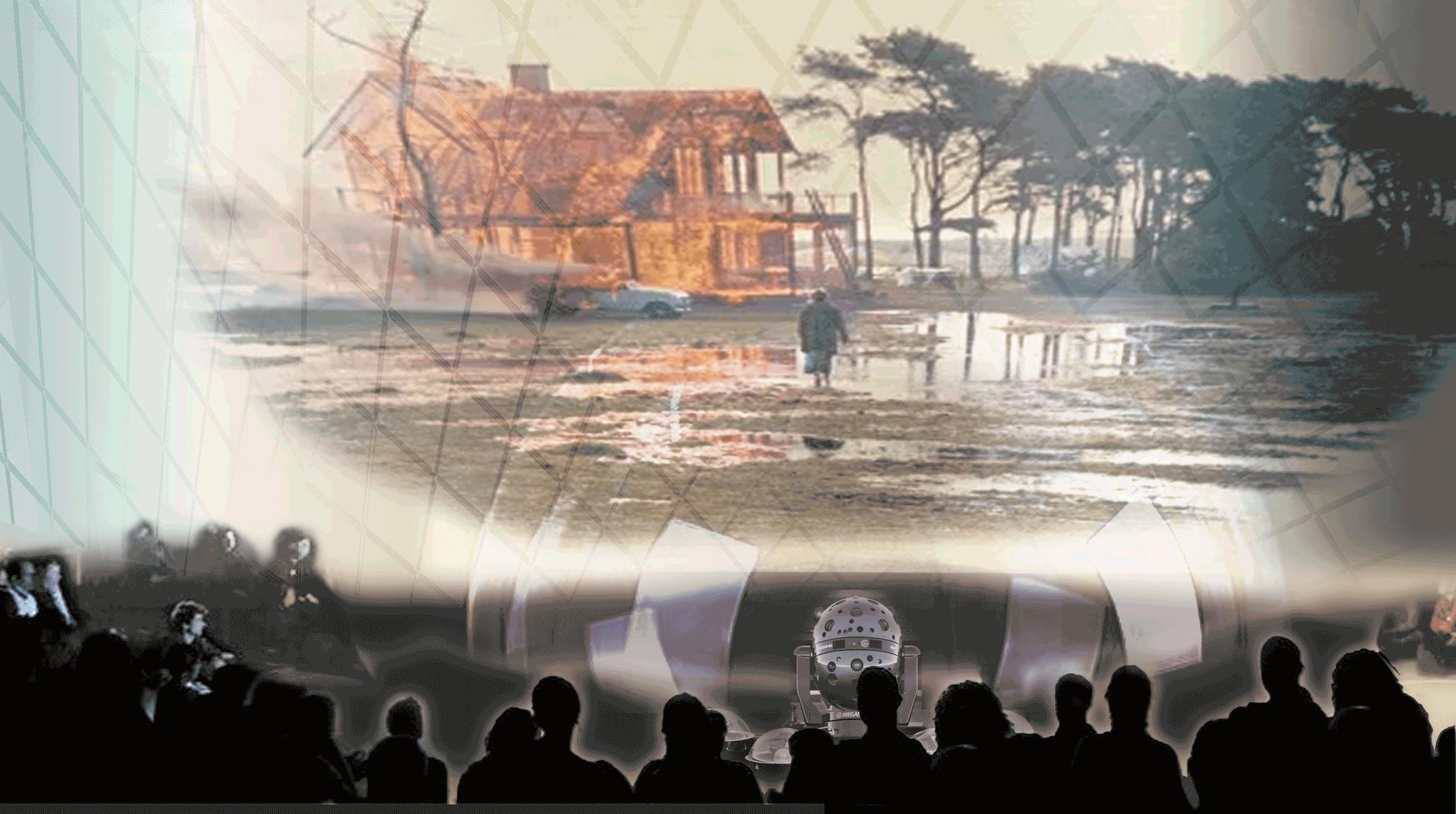
Connecting these two distinct spaces are the ticket office and administrative offices, housed in a modest box structure, which accentuates the irregular spatial configuration of the theaters. The dichotomy between the theaters not only showcases Tarkovskyʼs distinctive cinematic techniques but also highlights his profound impact on film.
The second theater, bowl-shaped, situates the seats at the center, facing the internal surface of the bowl, which functions as a screen. This setup allows the audience to view scenes from various angles, creating a surround effect and breaking the traditional frontal relationship with the screen. This design is inspired by Tarkovskyʼs use of long contextual shots, enhancing the immersive experience.
Interlacing Latent Features
Synthesis of Past and Present in Architectural Design through Artificial Intelligence in a Case Study of Japanese Houses
Type: AI Application Research + Case Study
Site: Tokyo, Japan / Advisor: Andrew Witt (Harvard GSD, Masterʼs Thesis)
Typology: Single-Family Home / Work: Individual Work
Machine Learning (ML) algorithms have shown great promise for expanding the conventional limits of human perception, thereby augmenting the architect's imagination and design agency. This thesis extrapolates global implications of Artificial Intelligen in architecture that challenge the trends of globalization and standardization. Through case studies, an ML-enhanced approach is demonstrated, integrating contemporary Japanese houses with elements of historical context and cultural heritage. Initially, datasets of their plan and façade images are scraped from the internet, curated, and annotated with Japan's six latest historical periods. These datasets are employed to train an image classification mod This model quantitatively predicts the likelihood of the dataset houses belonging to each historical period. Subsequently, these datasets are utilized to fine-tune Stable Diffusion with Low-Rank Adaptation (LoRA), synthesizing past and present styles in response to specific period prompts. Images generated by the fine-tuned model, which offer design suggestions, are dissected into layers representing different architectural elements. These elements, interpreted by me, are restructured into a three-dimensional model to construct novel residential typologies learned from both historical and contemporary styles. This case-study intervention suggests the potential of AI application in architectural design to promote cultural diversity, sustainability, and the continuity and enrichment of design heritage.
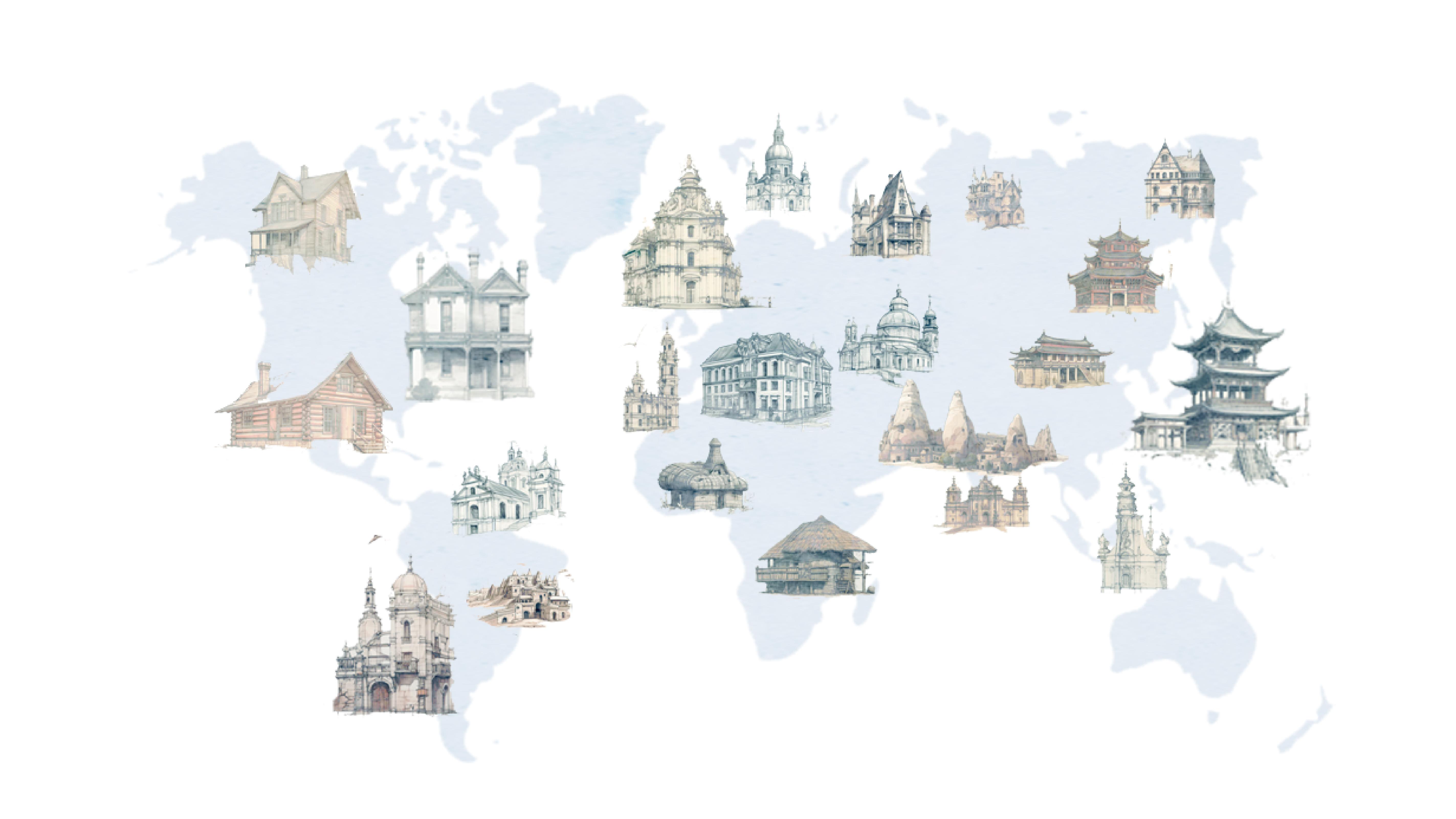
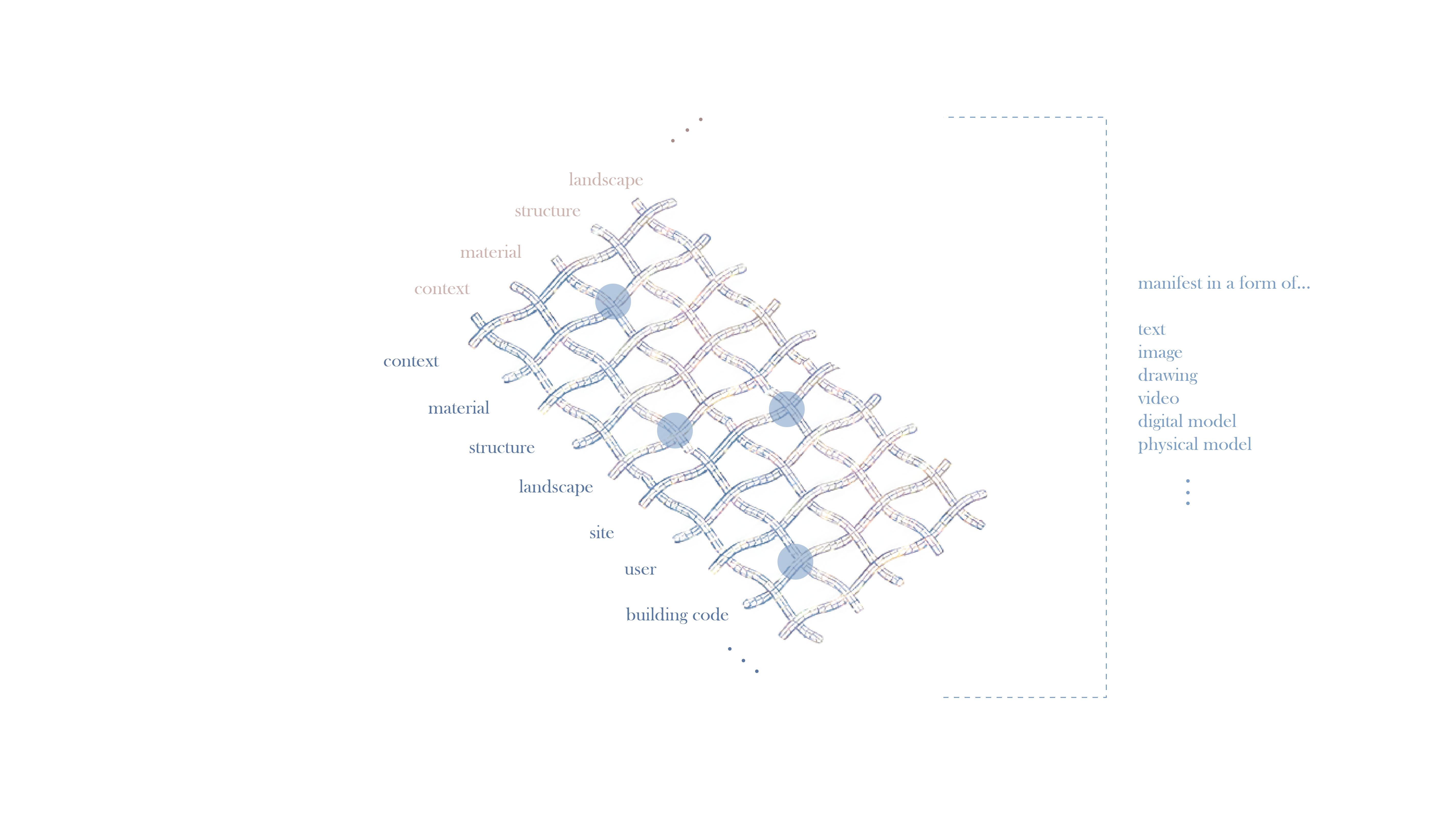

Throughout history, humans have created and accumulated rich stores of architectural knowledge and data. This vast repository (of drawings, images, writings, and other media representations) includes architecture with and without architects. While some forms of knowledge and data fade into oblivion, others persist and continue to evolve within contemporary design landscapes. Knowledge and data inherited from the past can be deeply embedded in our conscious and subconscious thinking. It stretches across the temporal and spatial expanse of human civilization like a grand tapestry. My project likens the web of knowledge t o such a tapestry consisting of diverse threads each representing a distinct architectural environment: a line for form, a cross-stitch for function, delicate silk filament for aesthetics, sturdy twine for structure. Threads of information manifest in various forms, from text to 3D model, while the manner of weaving can be likened to how every design practitioner revisits and reinterprets each thread and tool they come across. Threads are interlaced to create patterns and motifs. Those that are bold and pronounced remind me of grand edifices and monuments, while others that are imperceptible might represent the nuances of vernacular dwellings and modest charm of utilitarian spaces. Various movements have taken place in time, and the weaving manner has changed many times in the past.
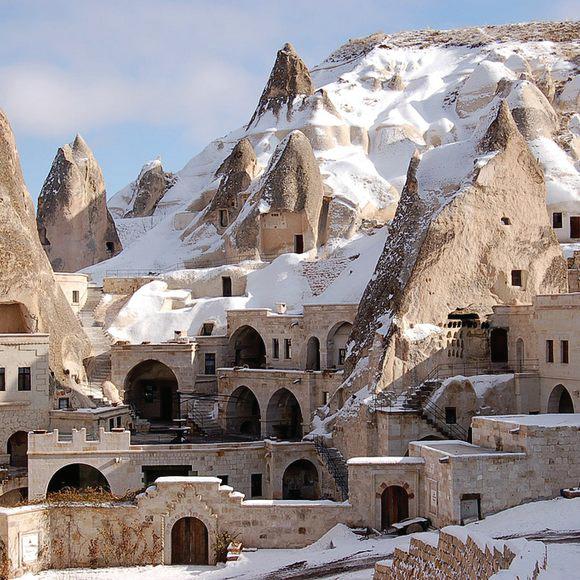



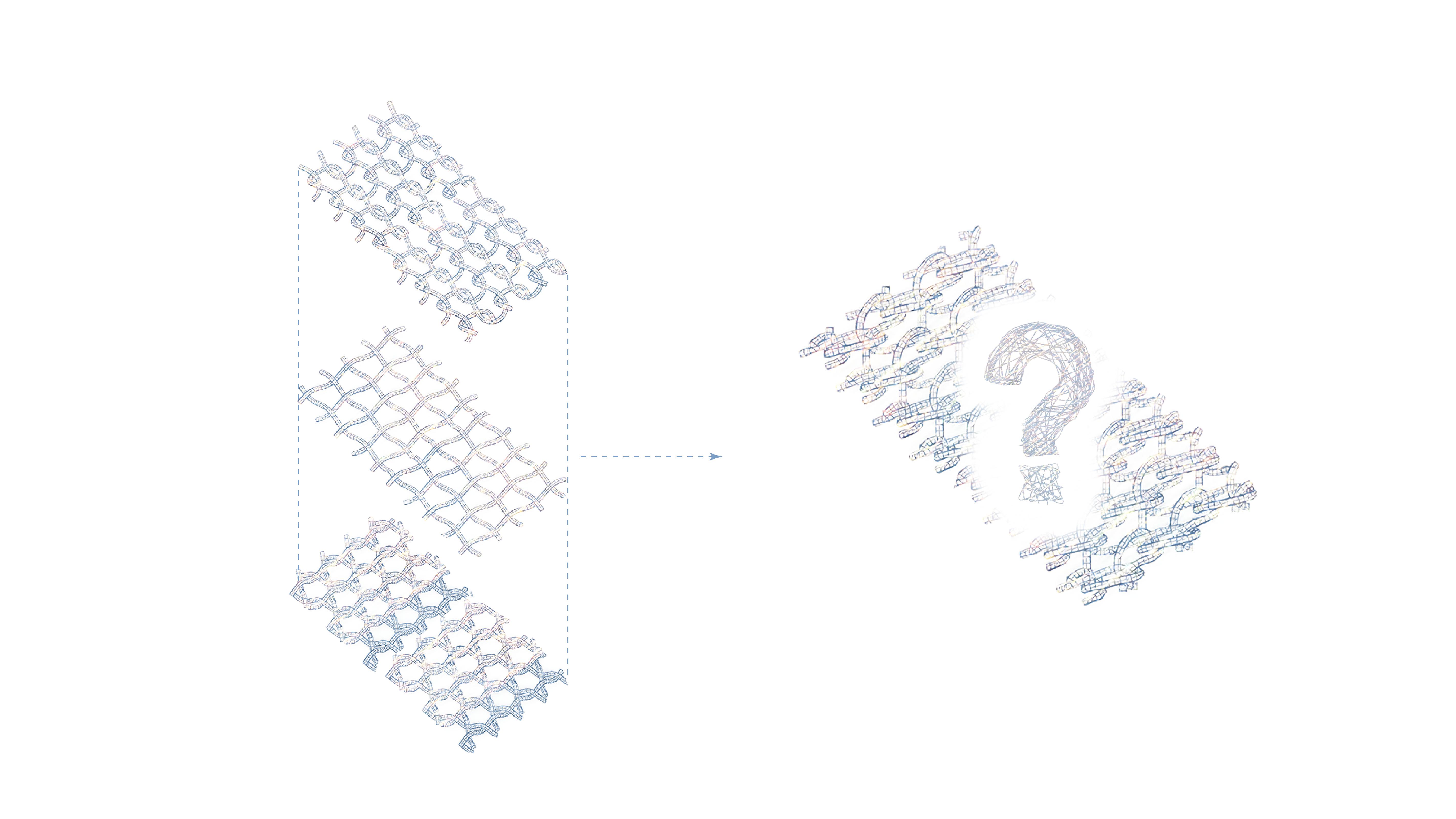
Tokyo
nowledge/data can often be biased and misrepresentative, a reminder that architectural identity is closely intertwined with context, time, and place. Both architectural form and knowledge can be influenced through the invention and popularization of new terms and connotations associate d wit h t h em: contextua l vernacu l ar, re g iona l , in d i g enous, tra d itiona l To d a y , one can ar g ue t h at muc h o f our k nowled g e / data and access to it has been lar g el y overwritten b y ca p italist motives and urbanist biases thus resultin g in the homogenization of design and deemphasizing sustainability and diversity in design, a homogeneity that benefits from anonymity My q uestion is wi ll our societ y ever see a resi d entia l b ui ld in g l i k e Ca pp a d ocia a g ain? As d esi g ners, we l earn an d d i g est in f ormation b ot h individually and collectively. It is intimate and cognitively demanding work, and there is a limit to our computing capacity. Hence the creation from our own learning is inevitably exposed as biased and limited as well This period of exhaustion is likely where the neglect and erasure of data / novelt y ha pp ens. Can there be a wa y to balance our current architectural ta p estr y from the encroachments o f globalization and homogenization?


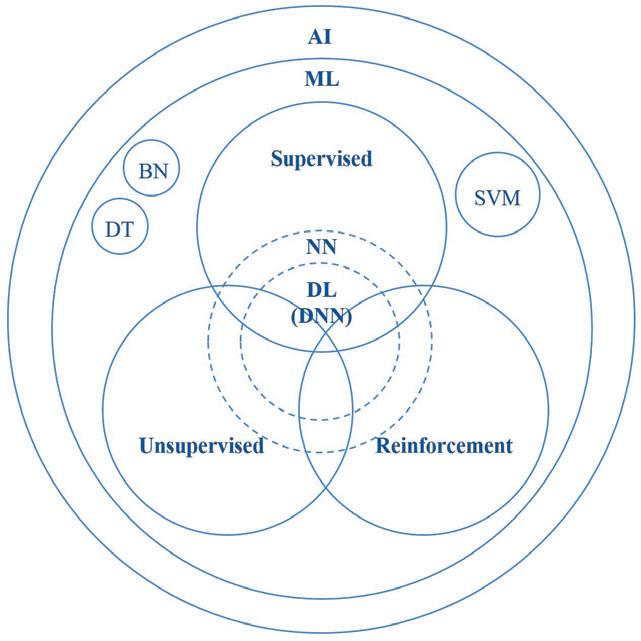
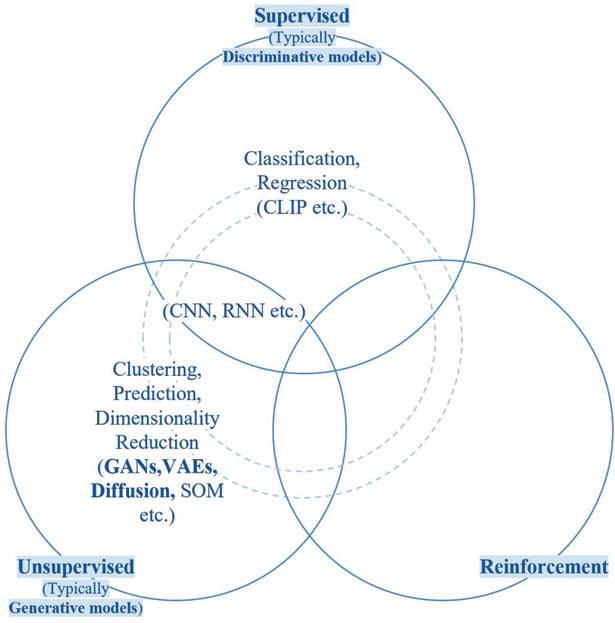
Machines have served humans in various ways for a long time and as predicted by experts decades ago, it has achieved an intelligence via neural networks that now closely mirrors the cumulative nature of collective human intelligence. Architecture is hardly exempt, as we have come to appreciate and acknowledge the added value these machine learning technologies and digital innovations bring to design as a discipline and practice. The advent of machine vision now allows art and design to be quantified. Machine intelligence can take varied forms: Classification, evaluation, optimization, generation. One of the more interesting capacities of machine intelligence is its ability to identify hidden features and fragments that are typically imperceptible to humans, and then transmit them into their creations. Recently, researchers leveraged machine intelligence in order to augment designers perceptions and thinking. The essence that differentiate these words in nuance can possibly be identifies by the machines lenses. Using machine learning as tool and inspiration, my project seeks to track and archive AIʼs ability to read hidden features in order to synthesize the past and the present fabric of architecture across various places and times, and in doing so, produce intriguing and evocative forms.
My p ro j ect f eatures t h ree case stu d ies in To ky o w h ic h aim to reima g ine t h e mo d ern, westernize d h ome t h rou gh t h e intro d uction o f machine leaning models, classification, and image generation. My design process began with collecting fabrics and defining synthetic fabric qualities. I followed this up with the classification and generation phases ‒ reading between threads and synthesizing the fabrics.
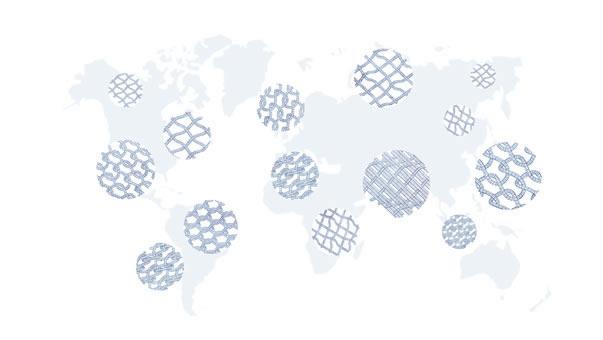






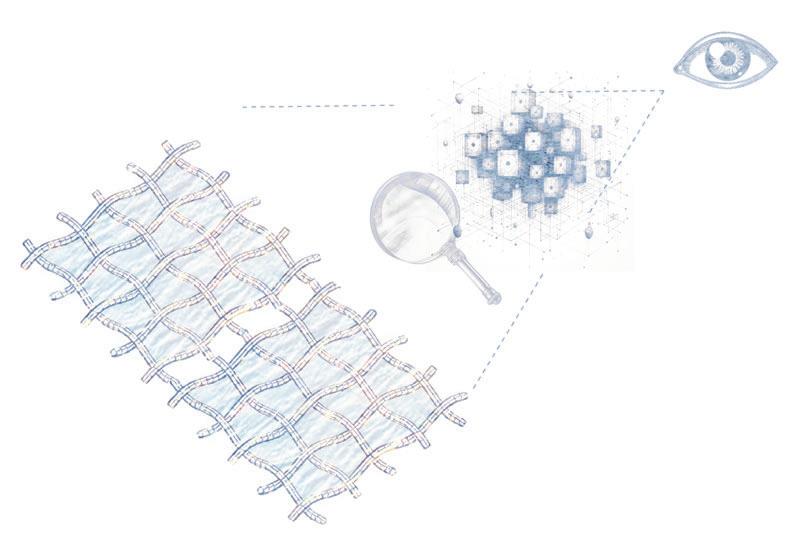


ImageClassification (DiscriminativeAI) ImageGeneration (GenerativeAI) Data Collection,Curation,Annotation “ReadbetweenThreads” “SynthesizeFabrics” “CollectFabrics” K
y initial data collection focused on plans and facades in order to highlight spatial features that face the local context. Japanʼs postwar economic growth is emblematic in several of that periodʼs architypes. Housing, offices, and commercial spaces were deeply influenced by mass production and standardization. Spaces began emphasizing contemporary values of living such as speed and privacy. Interior spaces b ecame rec l usive an d more enc l ose d , wit h sma ll er win d ows. T h is ra p i d transition can b e owe d to t h e p re d ominance o f woo d en construction and market preferences for new construction over second-hand properties, as the latterʼs value drops significantly as soon as it goes on sale. Japan's year calendar system aligns with its imperial lineage, beginning a new era with each emperor's ascent. Each era thus represents one humanʼs life span, and consequently corresponds to the architectural style of that time. This elevation and plan can be traced back to the Edo period which started 420 years ago, covering 5 periods until now. A thick straw roof and shoji doors are typical in the Edo period Whereas white and gray exterior colors with small windows begin to proliferate in the modern period
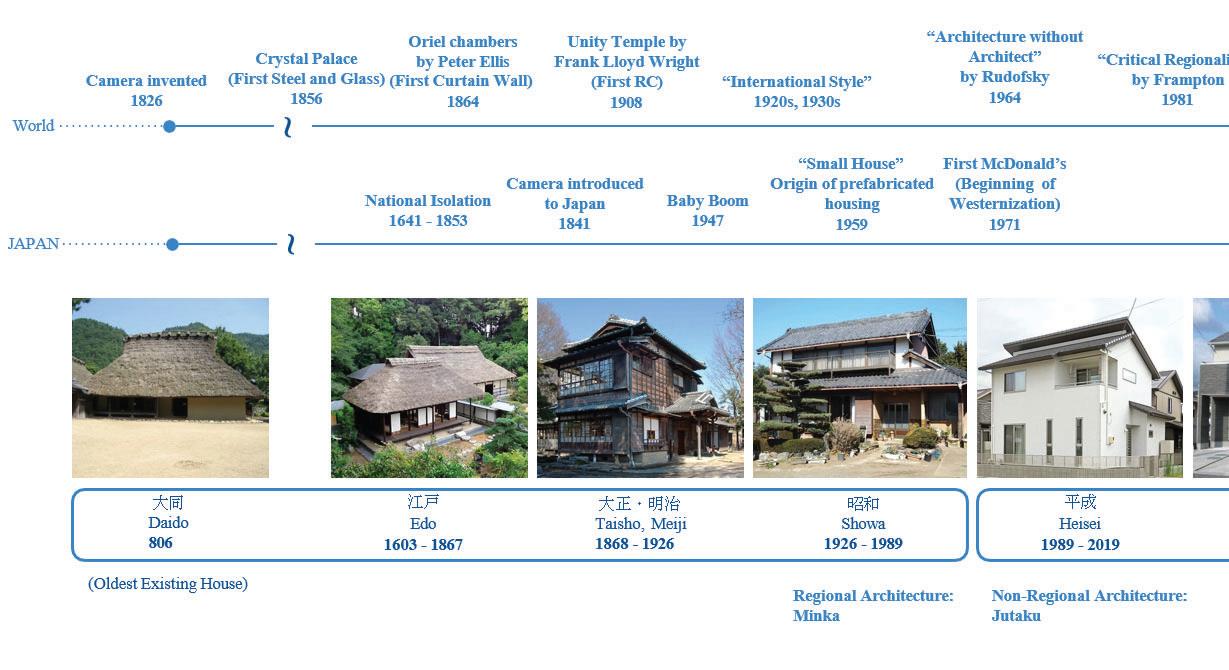

This project uses distinct historic eras as labels and prompts that teach AI how to distinguish the features from one period to the next. his uses distinct historic eras as labels and prompts that teach AI how to the features from one to next.
Plans and façade images are likewise collected from the internet and input into the machine. Some random architecture images were also
Plans and are likewise collected from the internet and into the machine Some random architecture were also added to the dataset to augment machine understanding of houses in the Japanese context in general. During the data curation phase, added to the dataset to augment machine of houses in the Japanese context in general During the data curation phase, image styles were optimized to highlight different expressions of architectural elements. This dataset and period labels allowed machine were to highlight different expressions of architectural elements. This dataset and labels allowed learning to nuance the features of Japanese architecture. to nuance the features of architecture


M
Totalepoch=50 32datapoints =imagesforonebatch
3channels=RGB 256x256pixel
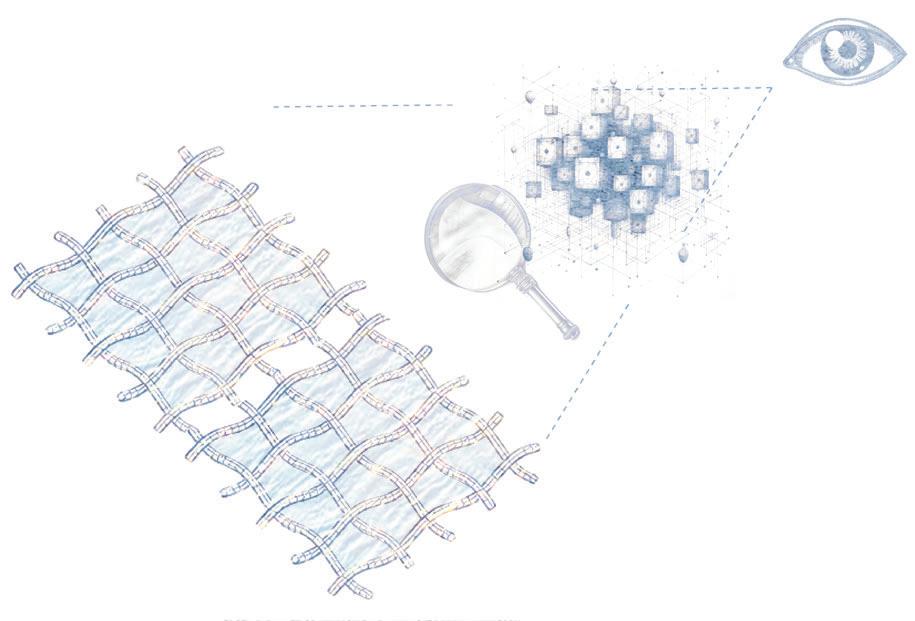
Classification AssessmentModel

Quantitative Assessment
ere it b e g ins to rea d w h at is b etween t h e t h rea d s
‒revea l in g h i dd en f eatures. To i d enti fy t h e f eatures t h e
“f a b rics” an d “t h rea d s” contains in t h e scra p e d d ataset, a su p ervised machine learnin g called classi fi cation is used here. The model tries to predict the correct label of a given input data, in this case periodic information. By optimizing some p arameters in t h e co d e t h at contro l s t h e mac h ine's learnin g ca p abilities and the in fl uence wei g ht of the dataset, the classi fi cation model p rovides more accurate predictions. The percentages in the images provide a more detailed quantitative prediction, indicating the likelihood of the houses belonging to each historical period
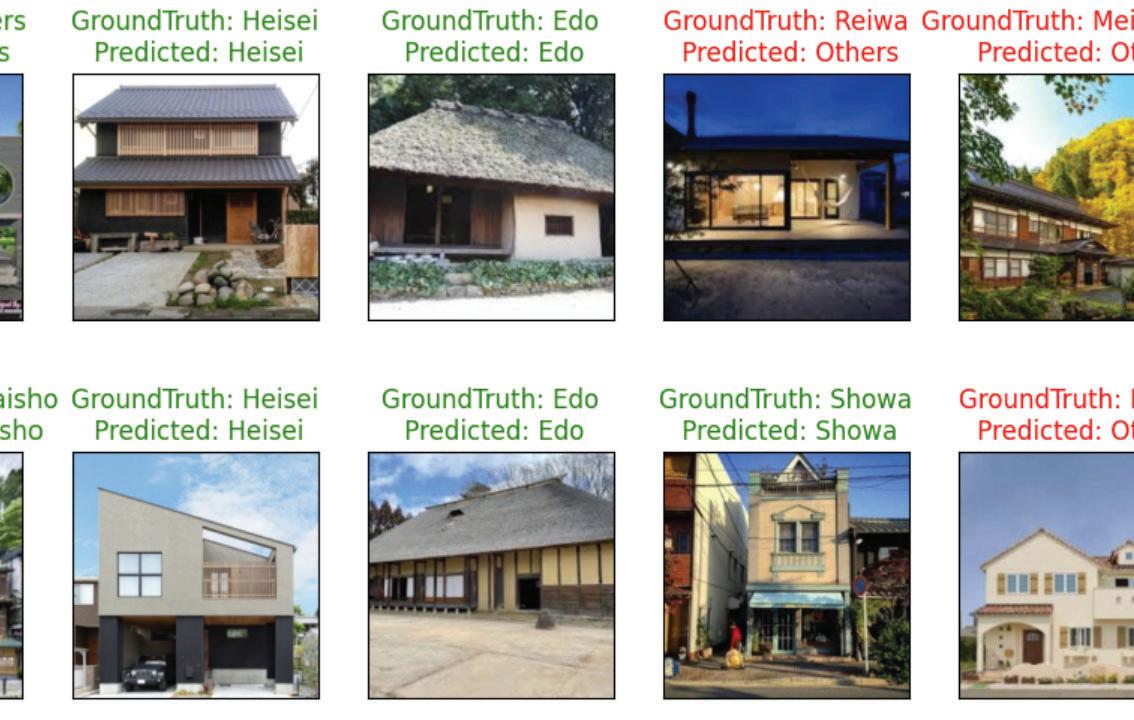


I return to m y case stu dy o f t h ree houses w h ic h are l ocate d at t h e intersection o f new centra l areas an d t h e
resi d entia l town in northern Tokyo. Responding to its high population density and the limited space, residential areas near central Tokyo often consist of compact apartments and homes jostling for space. Each house has two or three stories designed for a single family - a couple and children. This minimalistic façade indicates that they were newly built in the Reiwa period, during the last several years.Their interiors use generic materials, adhering to modern housing design conventions.The plans and façades exhibit typical patterns seen in modern Japanese housing.

H House II House I House III
o ld
y project took experimental steps to find the most effective methods including popular generative AI tools like Midjourney RunwayML and DALL-E, classification based modeling, CycleGAN, and stable diffusion models. In the experimental iterations that used AI tools, the on ly wa y to s ynt h esize data is main ly t h rou gh texts in natura l l an g ua g e, w h ic h forces one to give u p most o f d esi g n contro l . T h e next m odel I ex p lored is classi fi cation based g enerative model, which transforms features from one label p eriod to another. The results h i ghl i gh te d t h e p re d ominant f eatures o f eac h p erio d , t h ere by va l i d atin g t h e q ua l it y o f t h is d ataset an d mac h ineʼs un d erstan d in g o f architectural features. I landed on stable diffusion, which has been the most popular image generative model over the last few years. This model is known for its high-quality and diverse output compared to GAN and autoencoder.
Fine-tuning Stable Diffusion model with LoRA (text2image, text2gif, image2gif, image2image)
S tartin g f rom text to ima g e generative model
Text2image SD model ↓
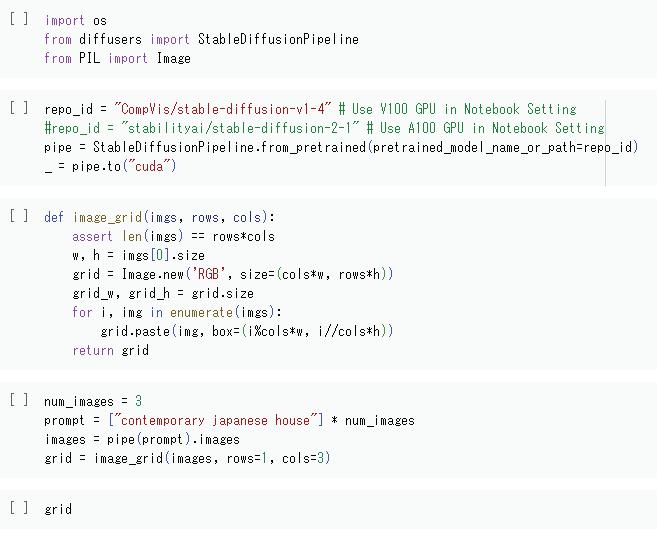
e.g.prompt=["contemporaryJapanesehouse"]
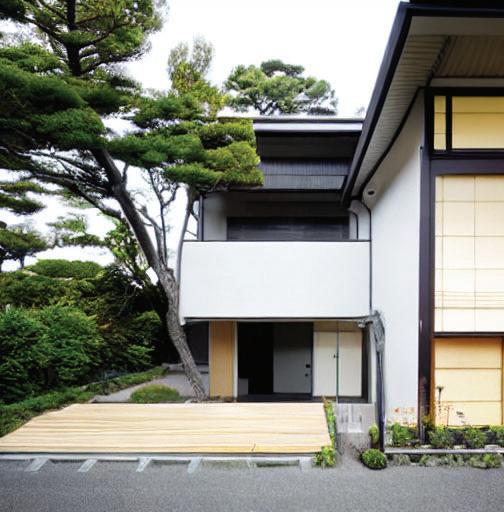

Fine-tuned SD model with a pre-trained Pokemon dataset ↓
Fine-tuned SD model with my dataset ↓

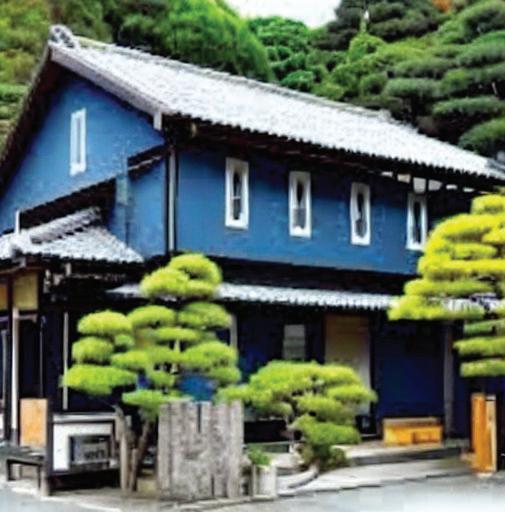
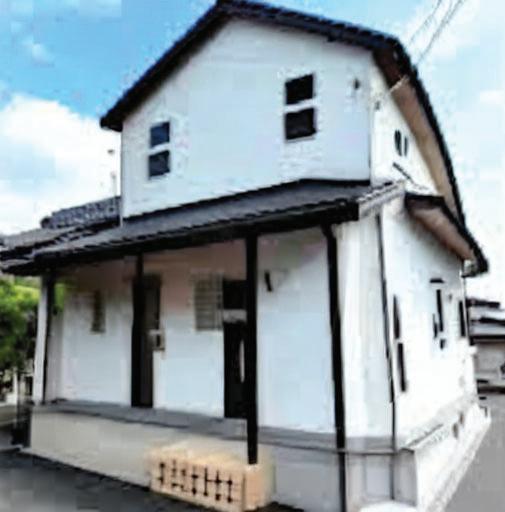

M
Transformation SD model between prompts - GIF

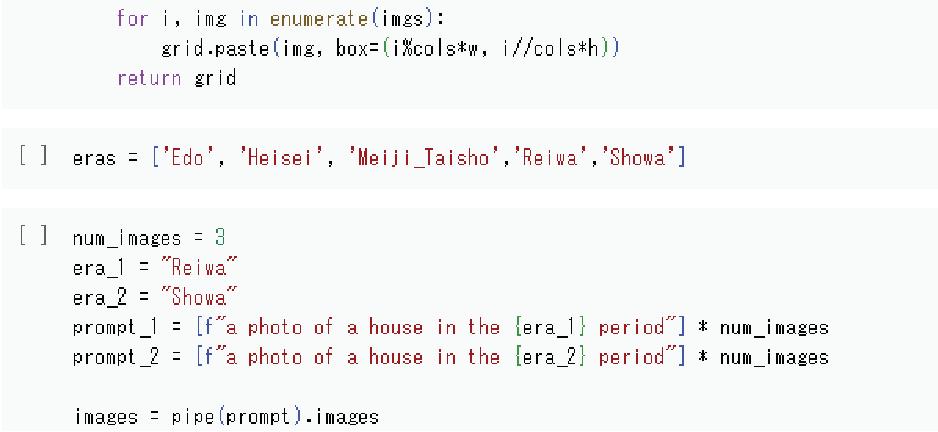

e.g. era_1=“Edo" era_2=“Heisei" prompt_1=[f"aphotoofahouseinthe{era_1}period"] prompt_2=[f"aphotoofahouseinthe{era_2}period"]



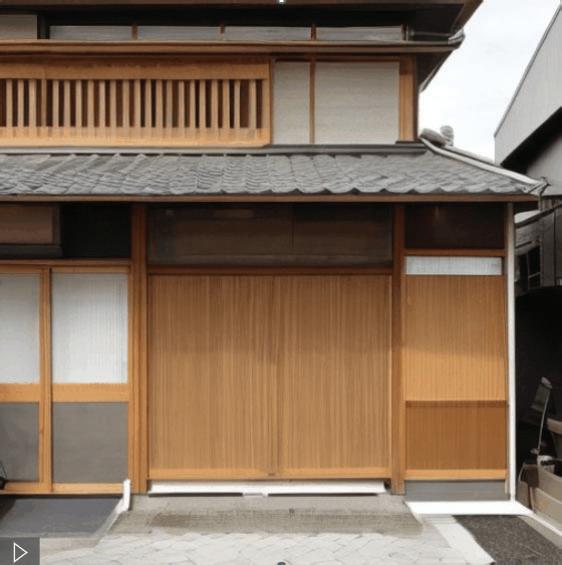
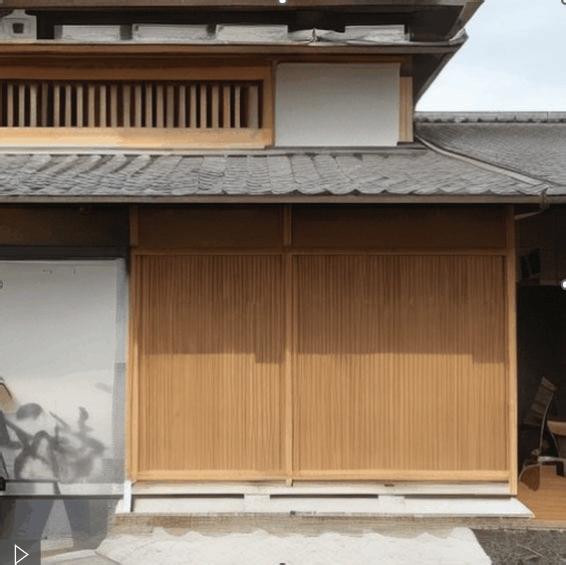

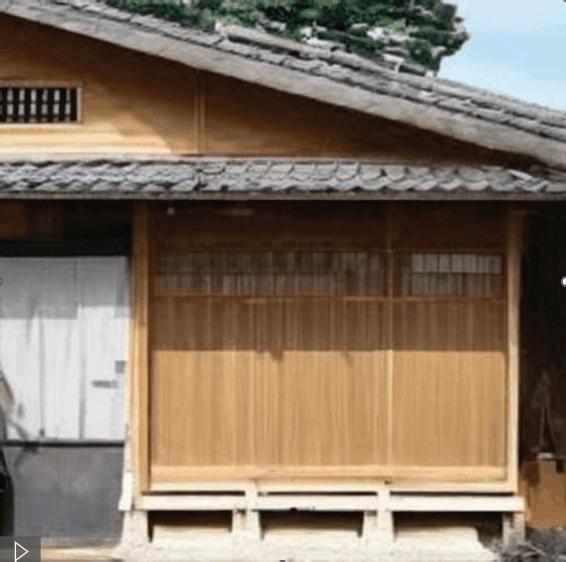

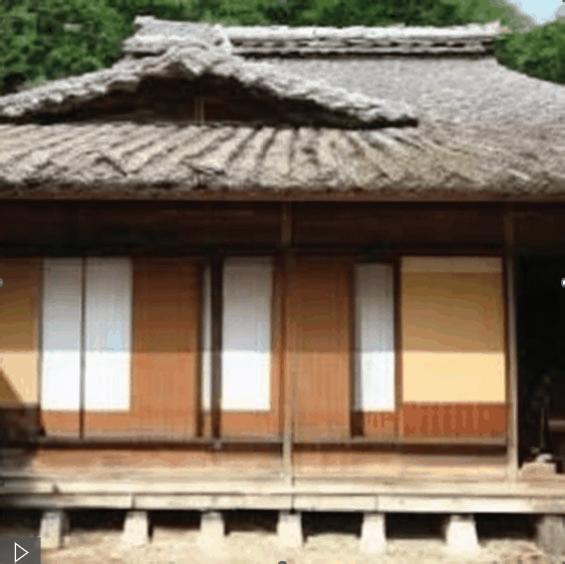

↓ Fine-tuned image2image
Image2image SD model
SD model with my dataset
↓
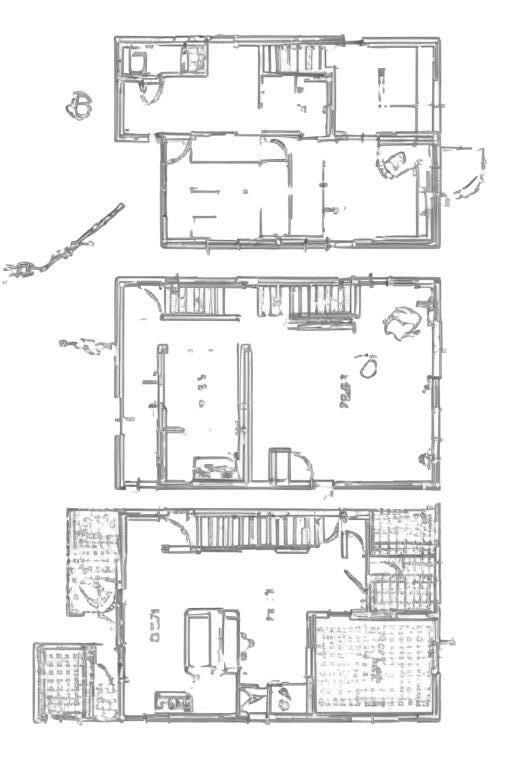





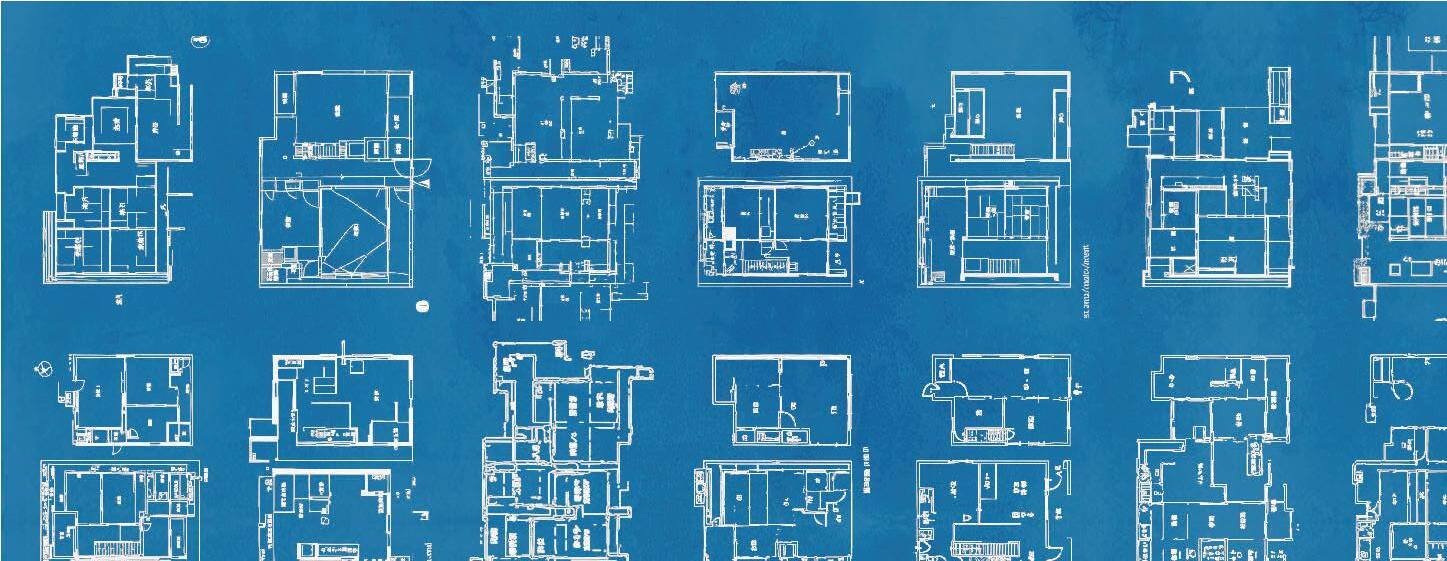

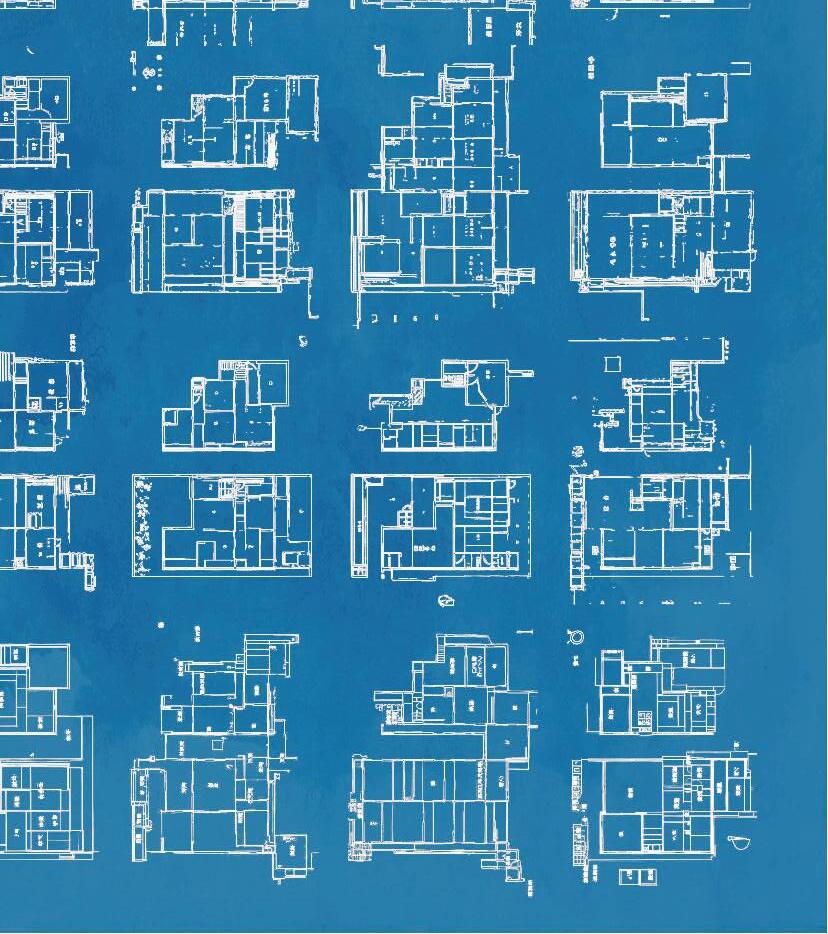


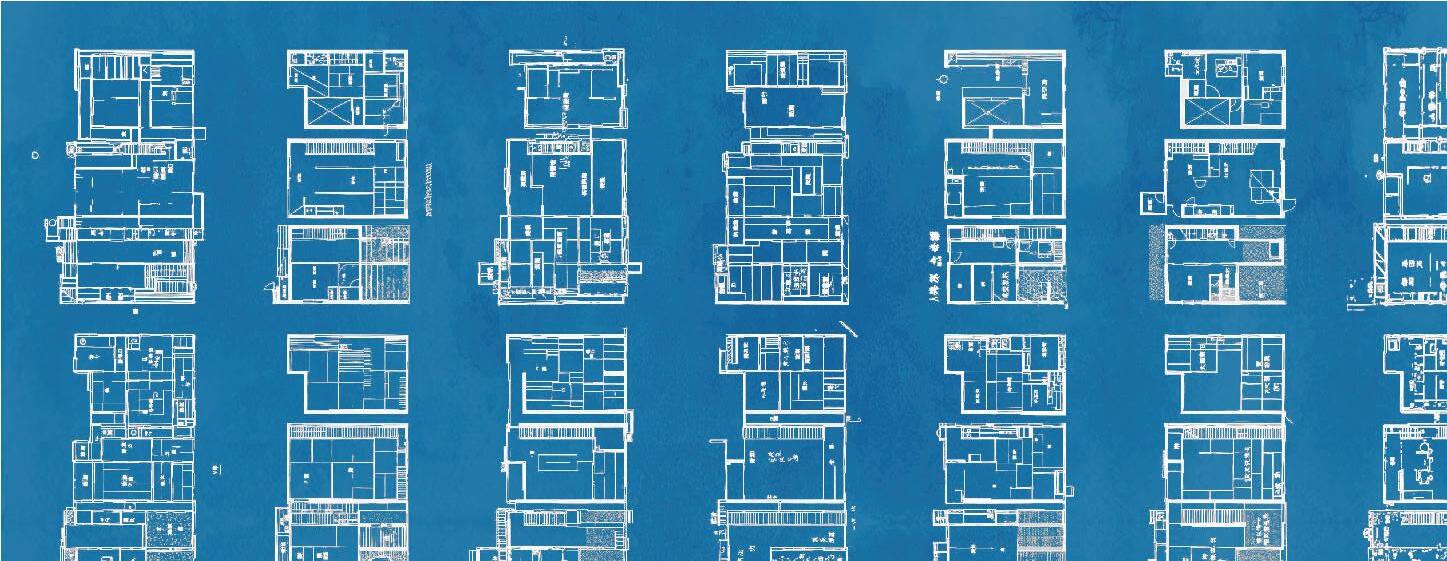



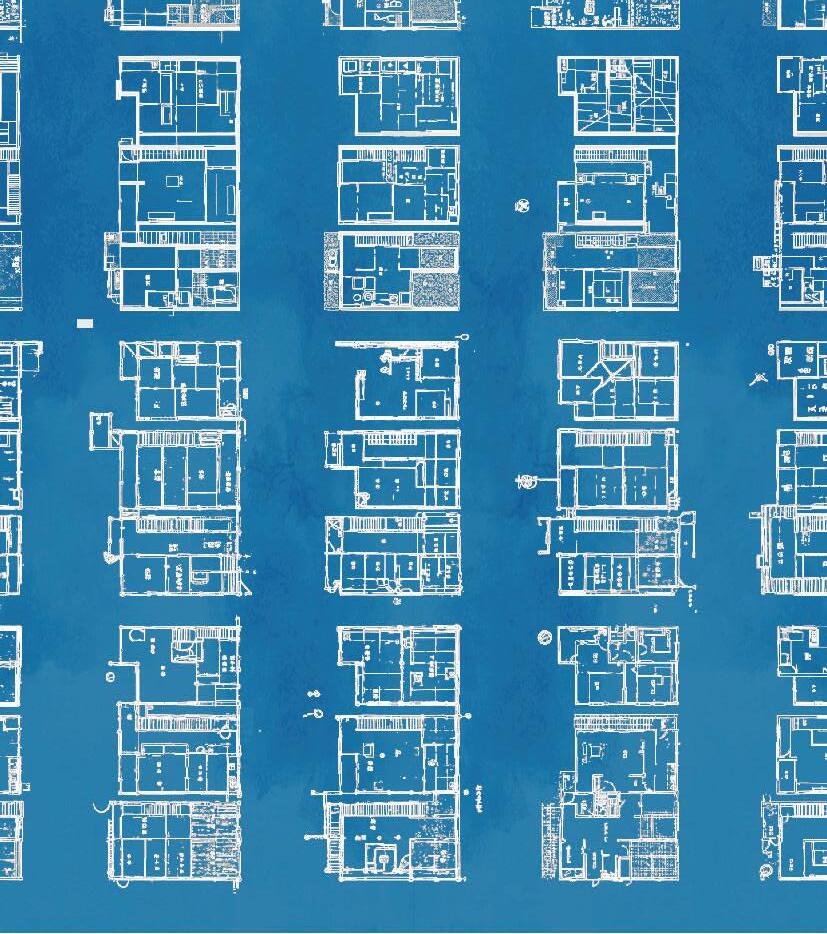

Edo:0.06% Meiji_Taisho:0.28% Showa:1.22% Heisei:37.48% Reiwa:55.90% Others:5.04%Taisho_Edo-biasedShowa-biased
Plan and Facade Images Generated by Fine-tuned image2image SD m odel
House II House I House III
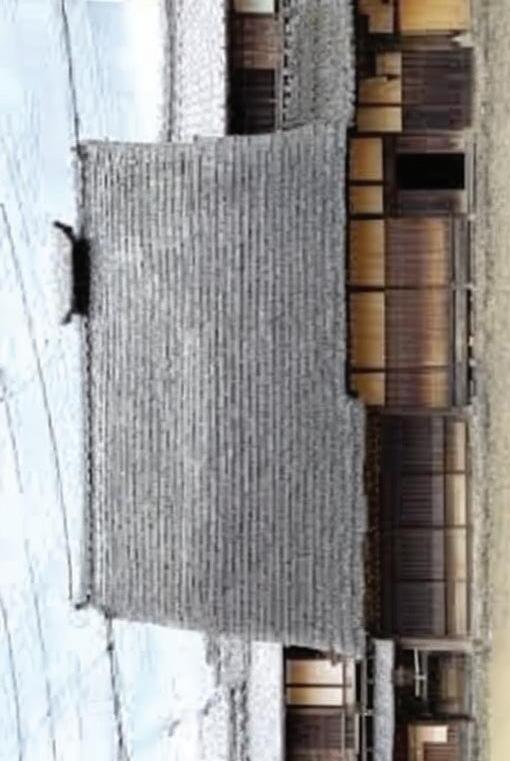
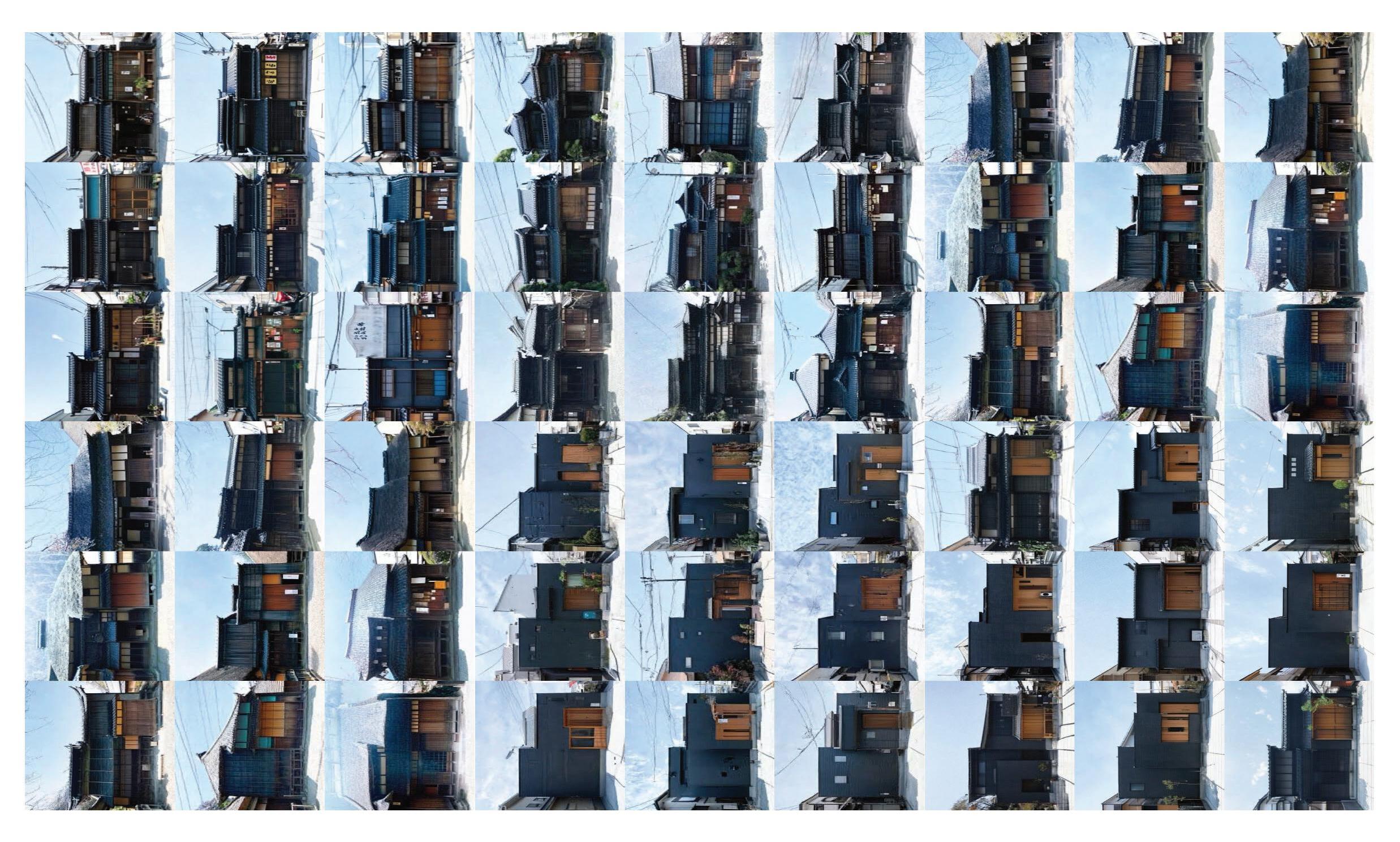
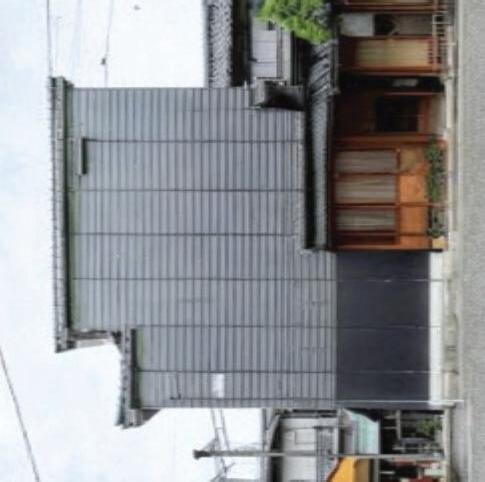

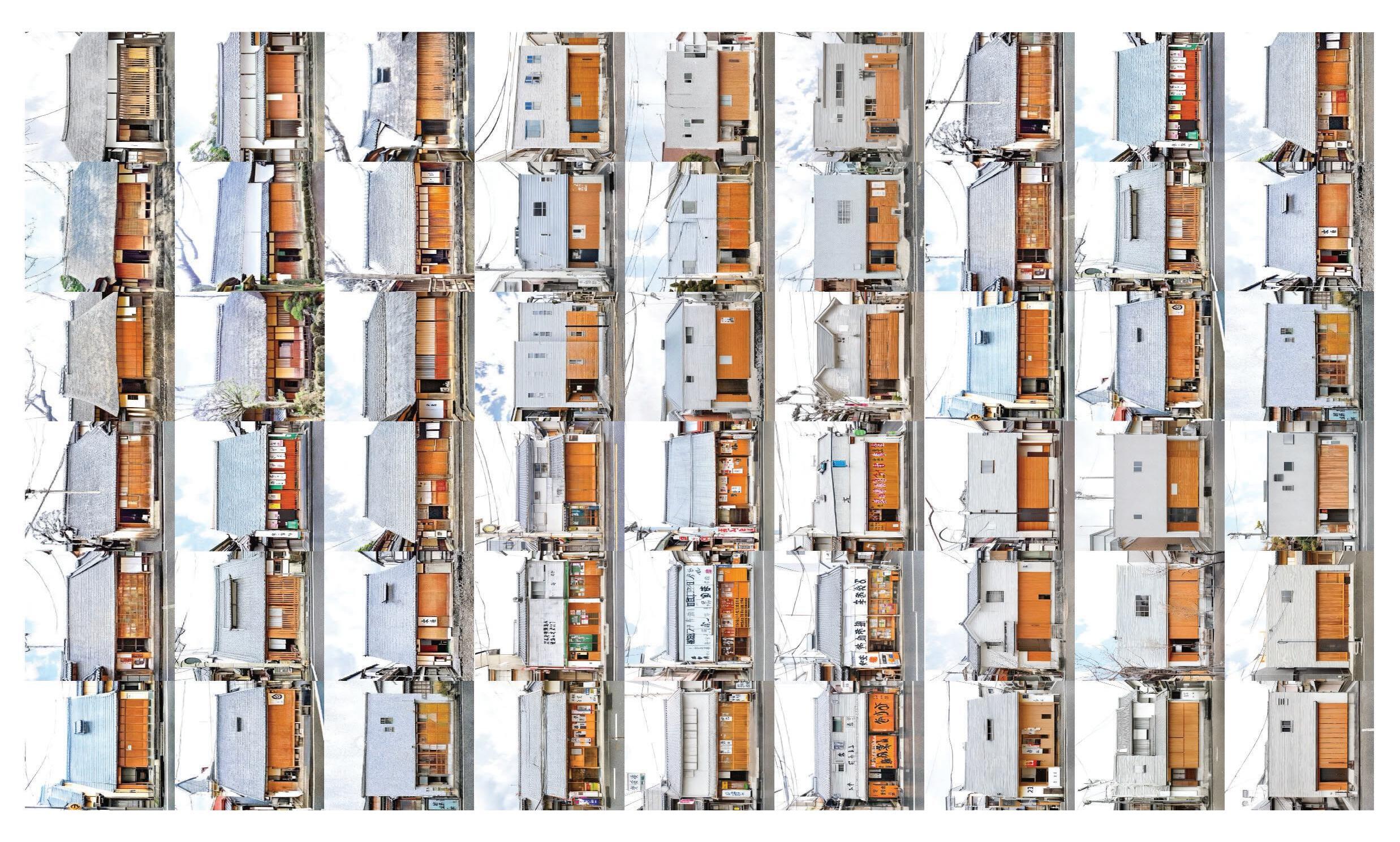

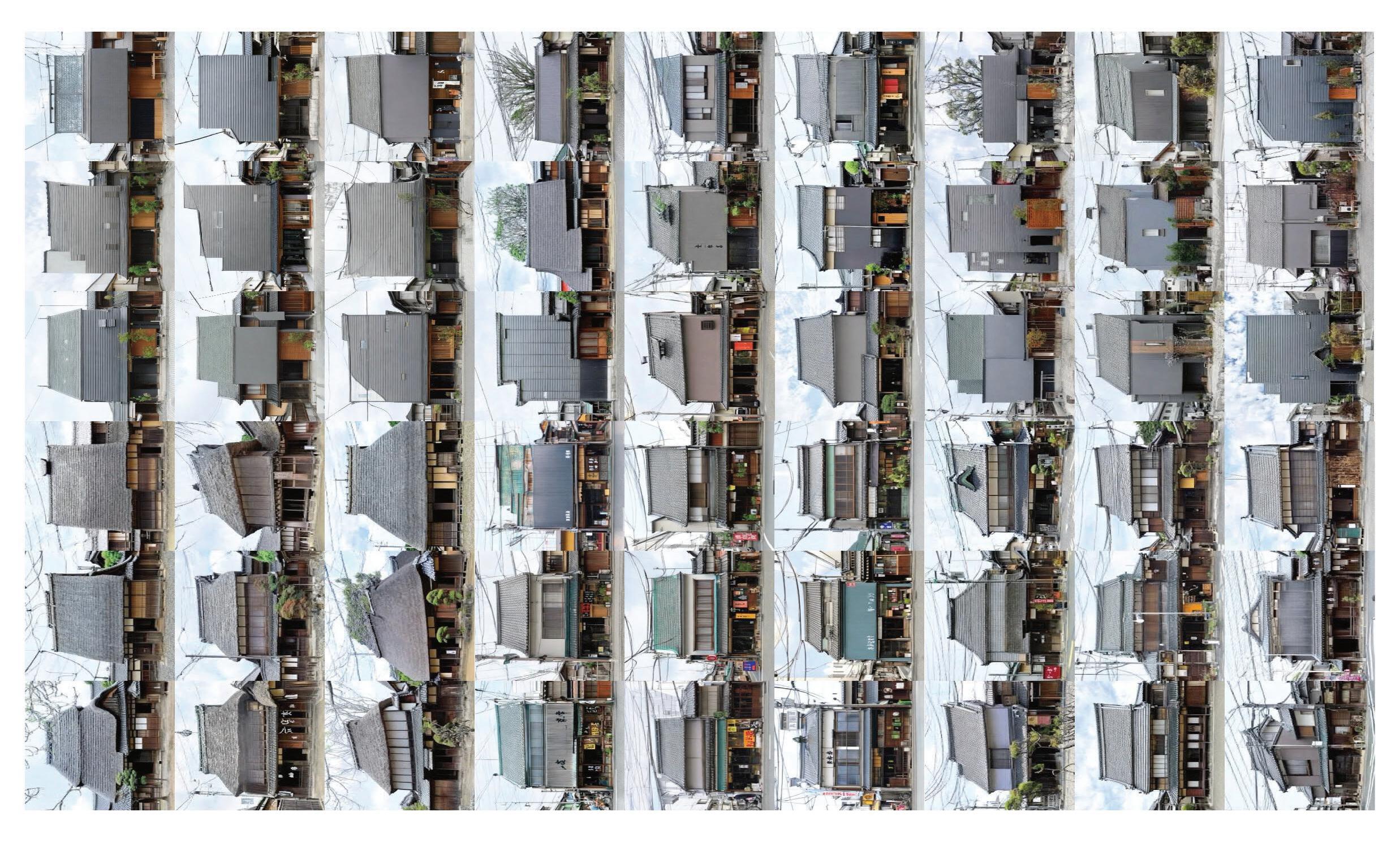
Edo:4.05% Meiji_Taisho:9.42% Showa:0.06% Heisei:54.51% Reiwa:13.28% Others:18.63%Reiwa-biasedTaisho-biasedEdo-biased
House II House I House III
House I
Synthesis of Edo Taisho and Reiwa
Edo Meiji/Taisho Showa Heisei Reiwa -420 now
Starting with the original façade and plan images followed by generation and selection of suggestive images. The selection of generated data is done by design authors, which does not necessarily mean choosing one image. Design author may collage findings of perio dic essence in the generative process. Suggeste d plans were dissecte d into a few categories - walls, texture, spaces and excluded in 3D. Simultaneously creating façade data from the suggested images and merging the exterior into the spatial data. In this case, a distinct feature in a selected plan appeared as a courtyard-like form. Rearrange t h e s p aces an d reconstructe d
or functionality and a comfortable spatial experience.
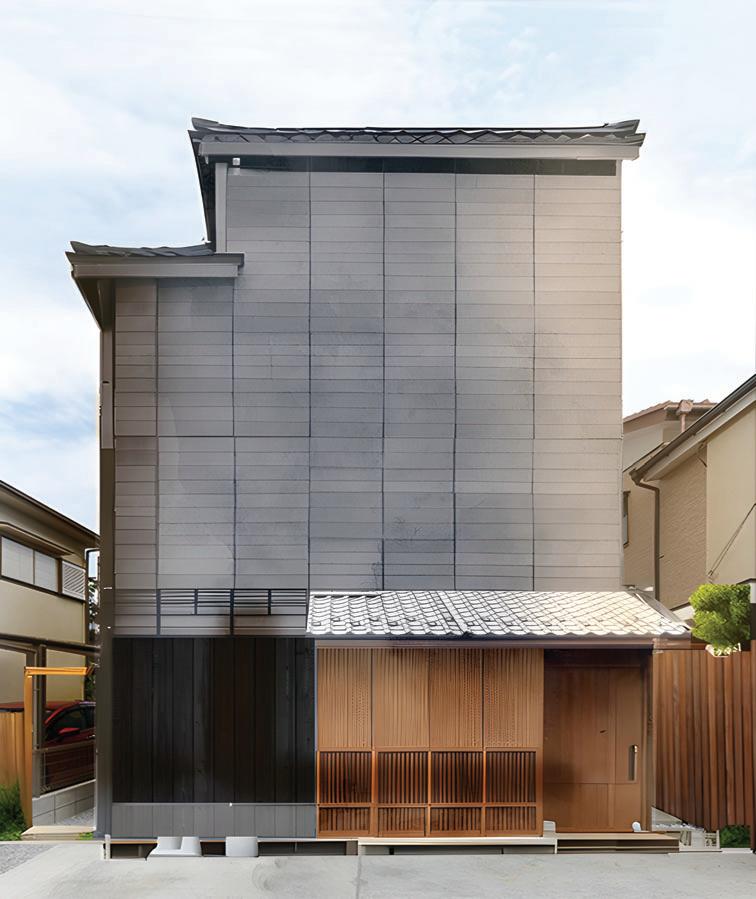

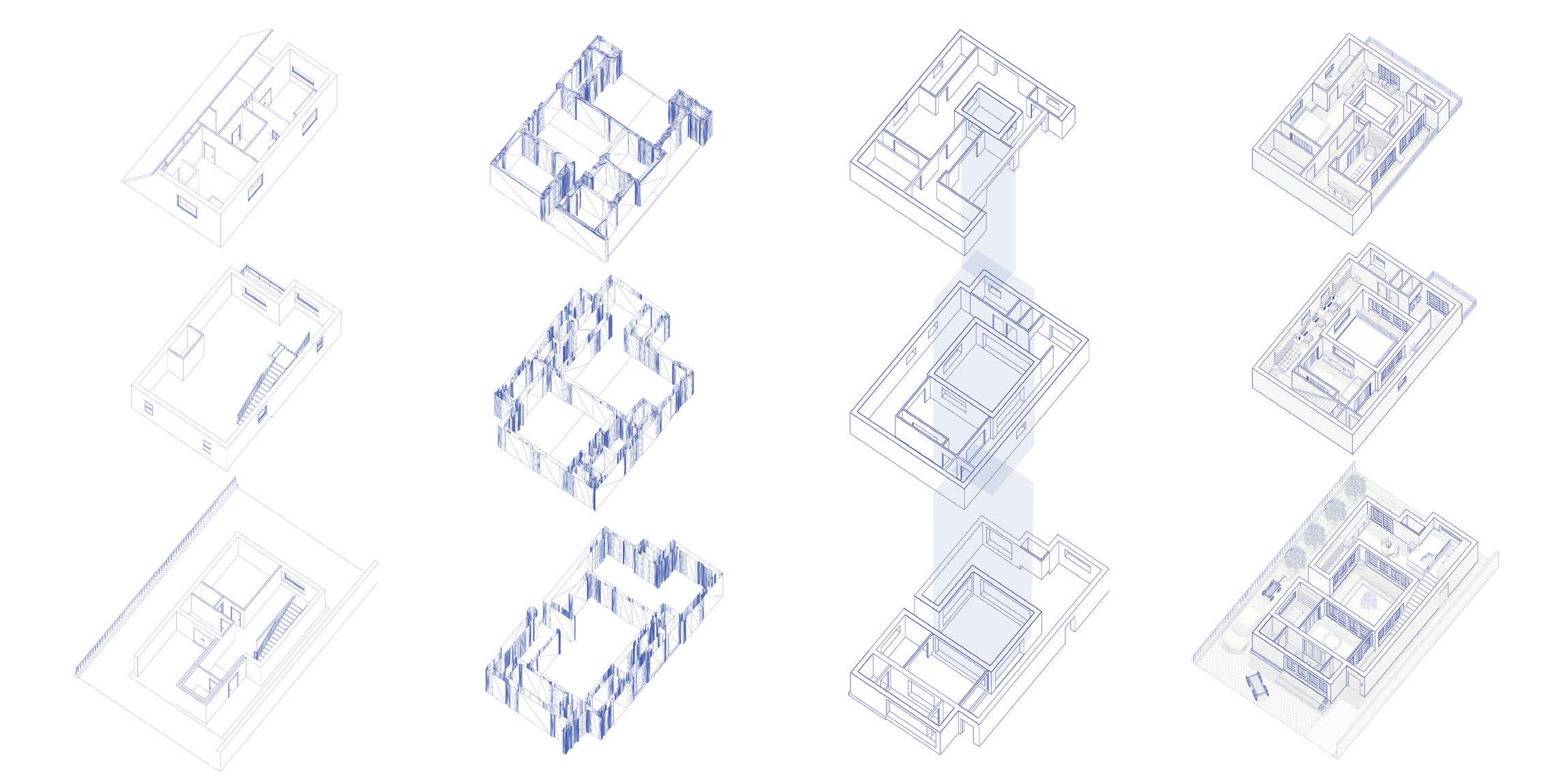


Original Suggested Translated Constructed
h e wa ll s. Trans f orme d f aça d e h as materia l it y p a l ette
h e se l
g i b an an d woo d en l ouver d oors, ceramic ti l es.
t h e s p
d f aca d e,
t
m ixe d f rom t
ecte d eras. Su
I r estructure t h ese g enerate d e l ements into
aces an
curatin g t h em f
T h e p resence o f an 'en g awa', transitiona l s p ace, f urt h er me d iates b etween t h e p ersona l an d common areas, rein f orcin g t h e conce p t o f semi- p rivate zones t h at are o p en y et sec l u d e d T h is a pp roac h a ll ows t h e resi d ents to ex p erience t h e exterior environment wit h out ste pp in g outsi d e, maintainin g a d e l icate b a l ance b etween ex p osure an d p rivac y . It creates intimate out d oor spaces that enhance privacy in dense n ei ghb orin g settin g s. T h e vertica l voids above the garden invite natural l i gh t an d b reeze, contri b utin g to t h e environmenta l com f ort o f t h e dwelling.
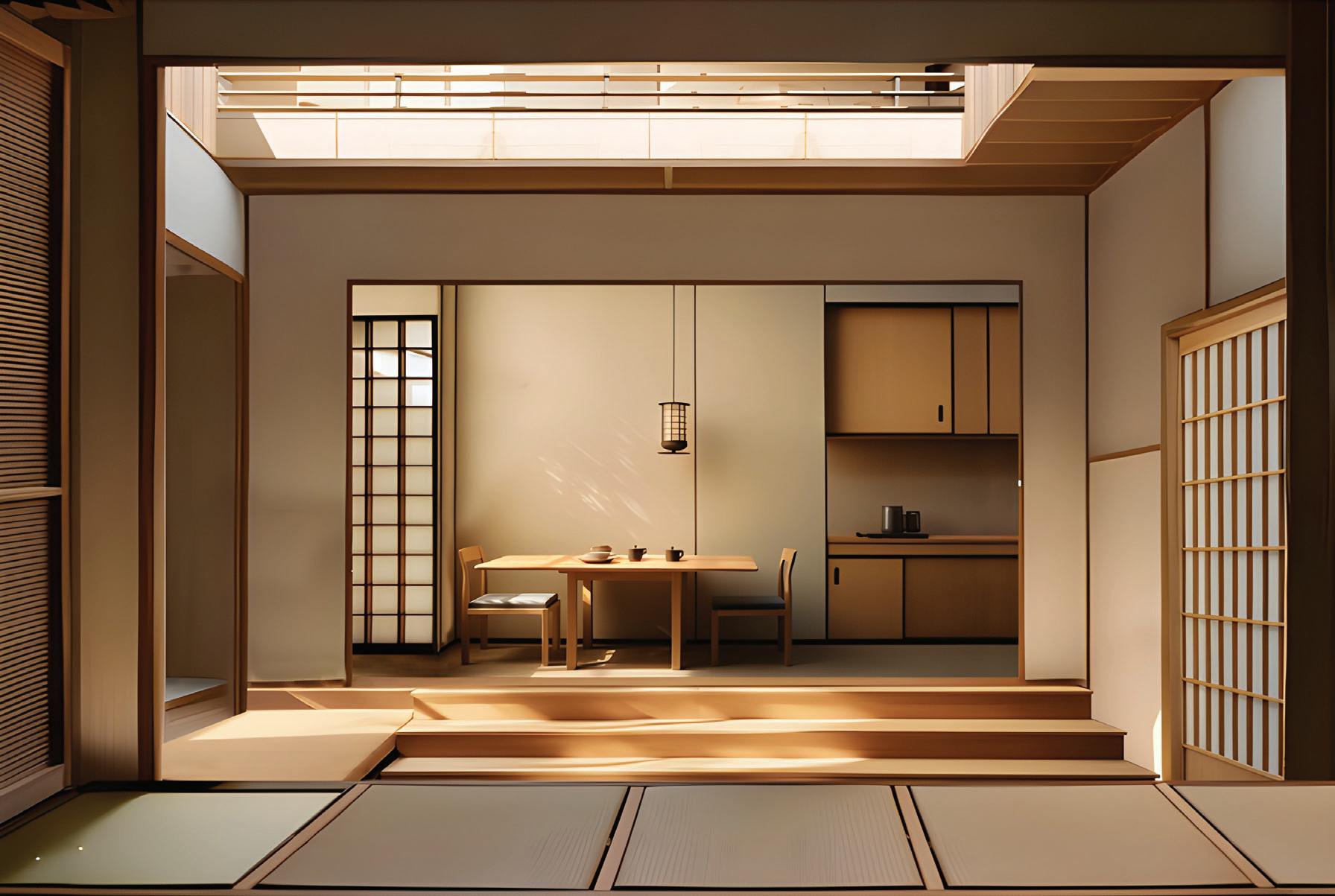

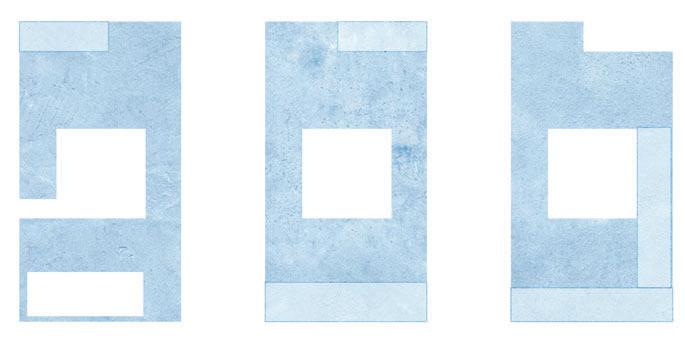
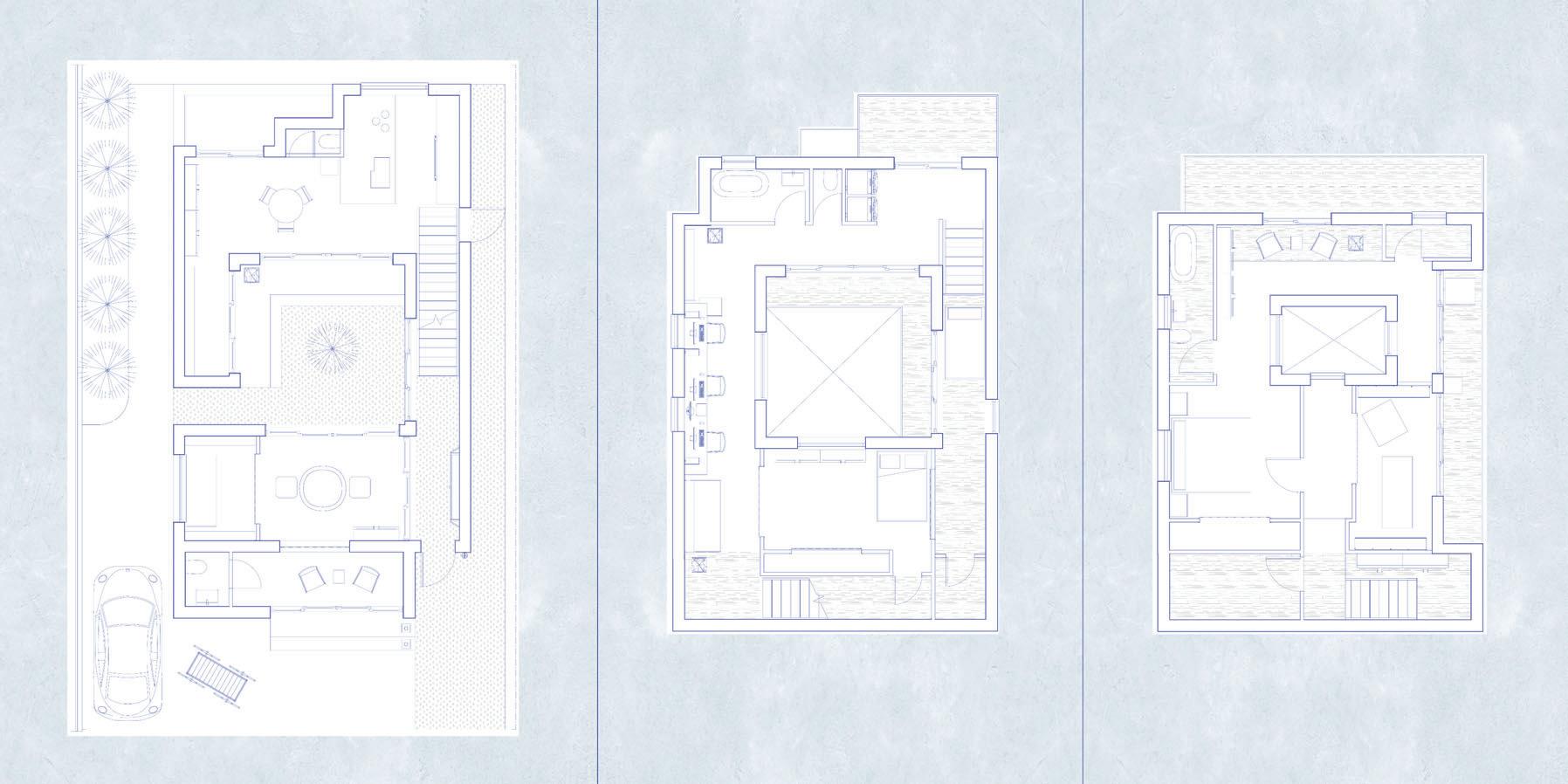
House II
Synthesis of Showa Heisei and Reiwa


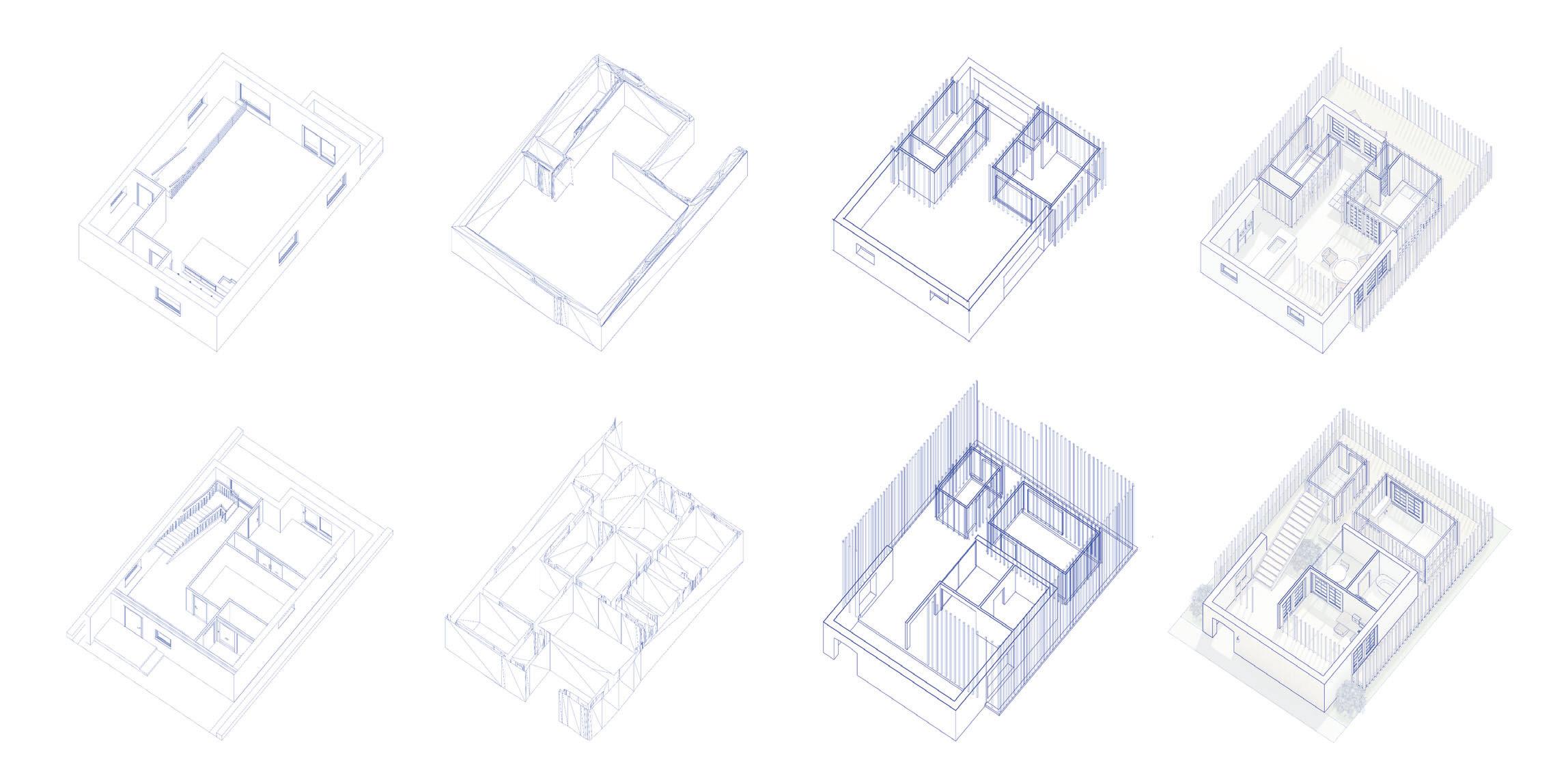


Original Suggested Translated Constructed
Edo Meiji/Taisho Showa Heisei Reiwa -420 now
I t f o ll ows t h e same p rocess wit h t h e
fi rst case. The or g anization of rooms i n t h ese ima g es s h owcases a ' b ox-in-t h e- b ox' situation w h ere s p aces are de fi ned y et retain a sense o f o p enness. T h e use o f woo d en louvers allows for a visual connection b etween s p aces w h i l e sti ll p rovi d in g separation. This space arrangement is reflective of the Japanese principle of i nterconnecte d ness , w h ere boundaries are suggested rather than ex pl icit ly state d , a ll owin g f or flexibility and flow within the interior environment.




House III
Synthesis of Meiji/Taisho, and Showa

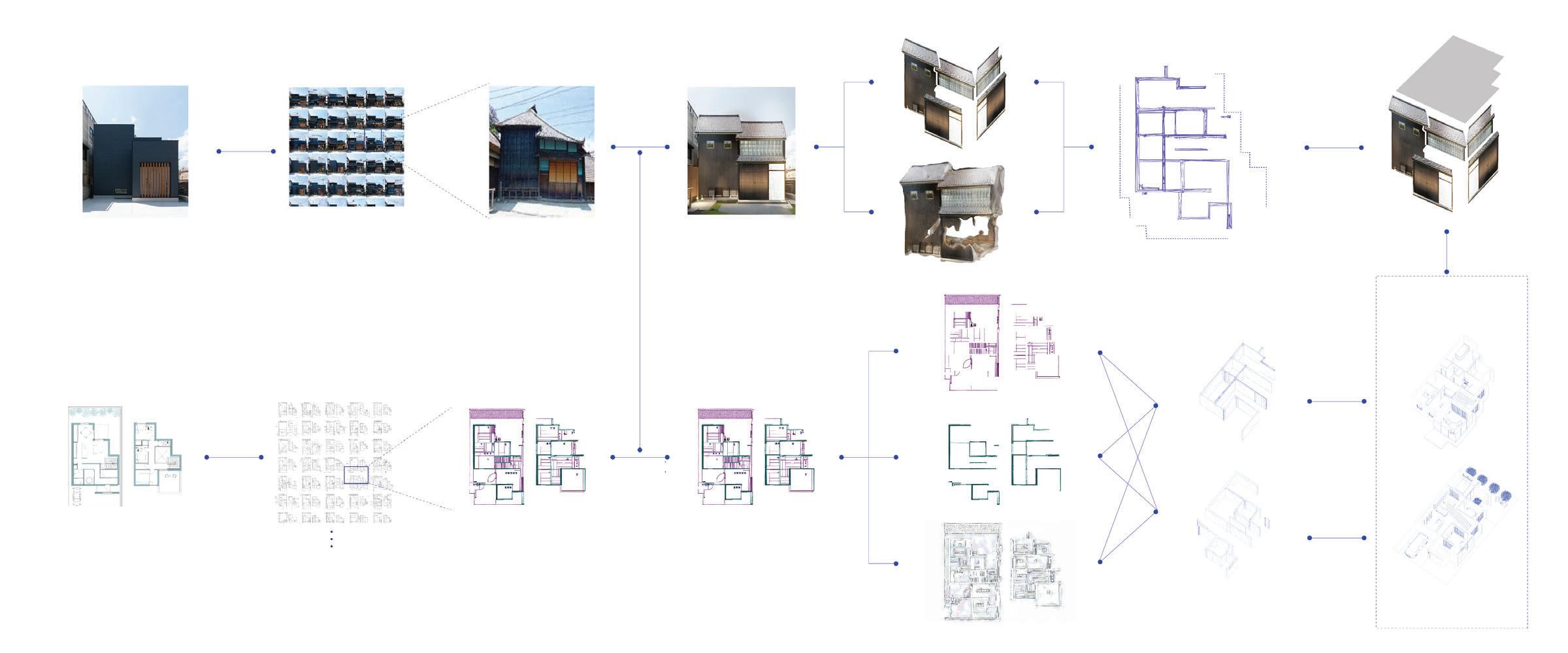



Original Suggested Translated Constructed
Edo Meiji/Taisho Showa Heisei Reiwa -420 now
The composition is linked to tra d itiona l Ja p anese arc h itectura l tec h ni q ue o f ten seen in cast l es t h at creates de p th and a d y namic e ff ect t h rou gh t h e use o f Fusuma d oors.
T h e s l i d in g p ane l s not on ly serve as f unctiona l room d ivi d ers b ut a l so contri b ute to t h e visua l narrative o f t h e s p ace.T h e y create a sense o f progression as one moves through the l a y ers, o ff erin g var y in g de g rees of privacy and interaction. This arrangement can be a reflection o f t h e Ja p anese s p atia l conce p t o f 'ma', em ph asizin g t h e im p ortance o f voi d s, or ne g ative s p ace, w h ic h are j ust as si g ni fi cant as the solid, or positive space.


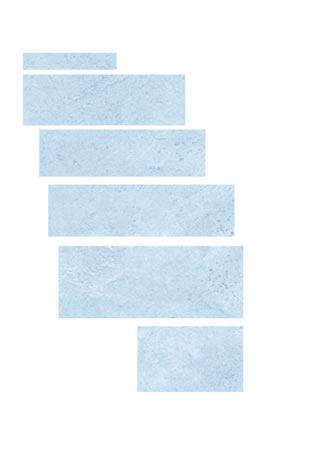
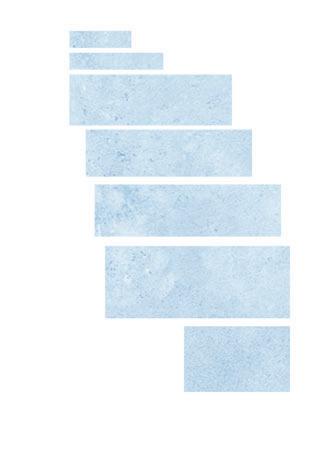
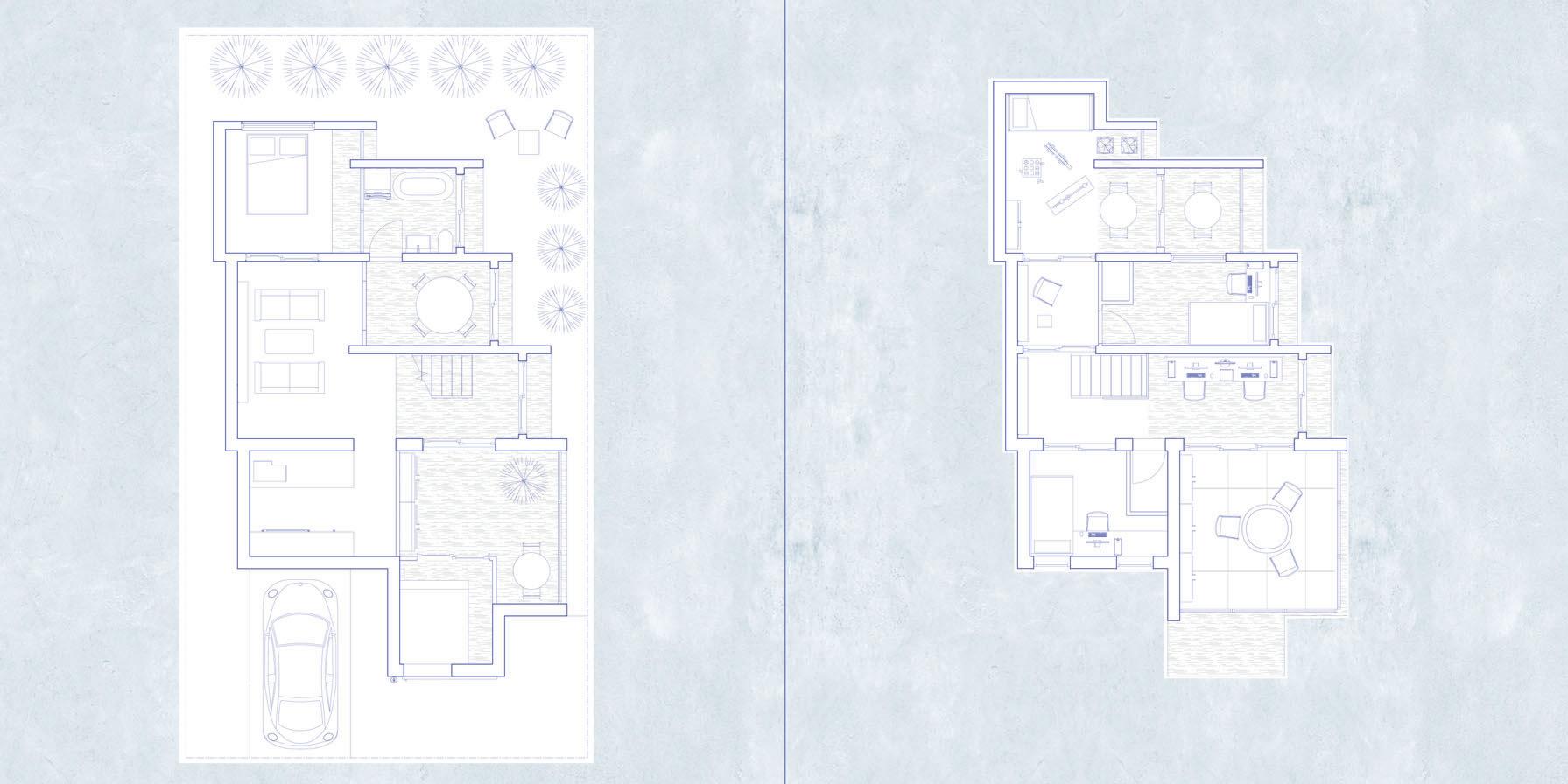
Eac h ima g e re p resents a nuance d inter p retation o f Japanese design principles through collaboration with mac h ine inte ll i g ence an d co ll a b oration wit h t h e p ast. The vast repository of architecture data embodies the d iverse q ua l ities o f h uman existence t h at are c l ose ly intertwined with time and place, allowing us to weave ob so l ete f eatures an d k now l e dg e into contem p orar y desi gn t hin kin g and practice, and in doin g so, furt her e nric h an d su pp ort pl ura l istic p ro j ections f ar into t h e f uture.T h is is j ust a h um bl e intro d uction to p rotot ypical work fl ow in the comin g world of AI. The inte g ration o f AI in t h e d esi g n p rocess h as t h e th eoretica l p otentia l to byp ass t h e 2D ph ase c om pl ete ly , a ll owin g f or t h e d irect g eneration o f 3D data from 3D datasets
However , t h ese case stu d ies in d icate t h at 2D d ata b ased g eneration p rocess could be bene fi cial for d esiners wit h in t h is AI en h ance d d esi g n f ramewor k
Th ese cases i ll ustrate t h e p ossi b i l it y o f maintainin g a ut h oria l contro l wit h out com p romisin g t h e dy namic inter pl a y b etween d esi g n e l ements. Mac h ine inte ll i g ence is inten d e d to en h ance h uman creativit y , not undermine it, as long as we learn how to effectively mer g e it wit h our t h in k in g min d AI in arc h itecture functions much like an intricate loom networked to the vast archives of design knowledge.
It processes and proposes patterns that might elude the human eye, weaving new materials, technologies, and theories into the existing fabric. This integration does n ot d isru p t t h e continuit y o f t h e ta p estr y b ut rat h er enhances it, introducing novel textures and colors that a u g ment d e p t h an d nuance to t h e arc h itectura l landscape.

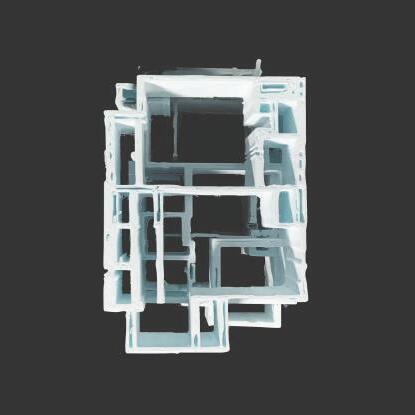


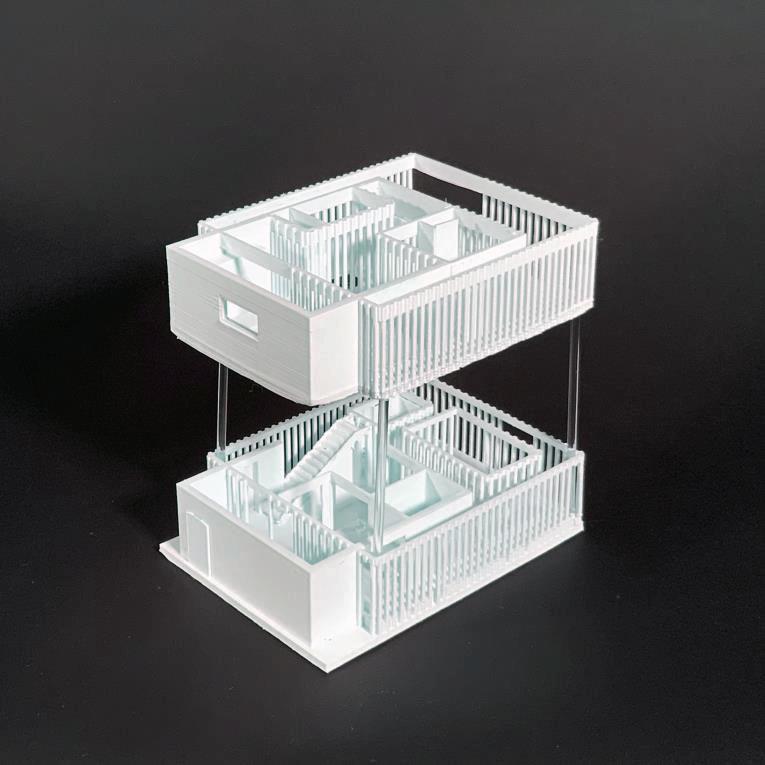

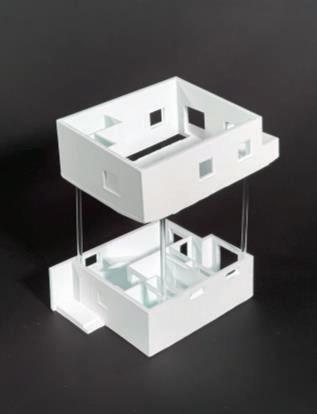




Personal Artworks
Hand Drawings, Digital Painting, Oil Painting, Rendering, Origami Models

Digital Painting / 2017
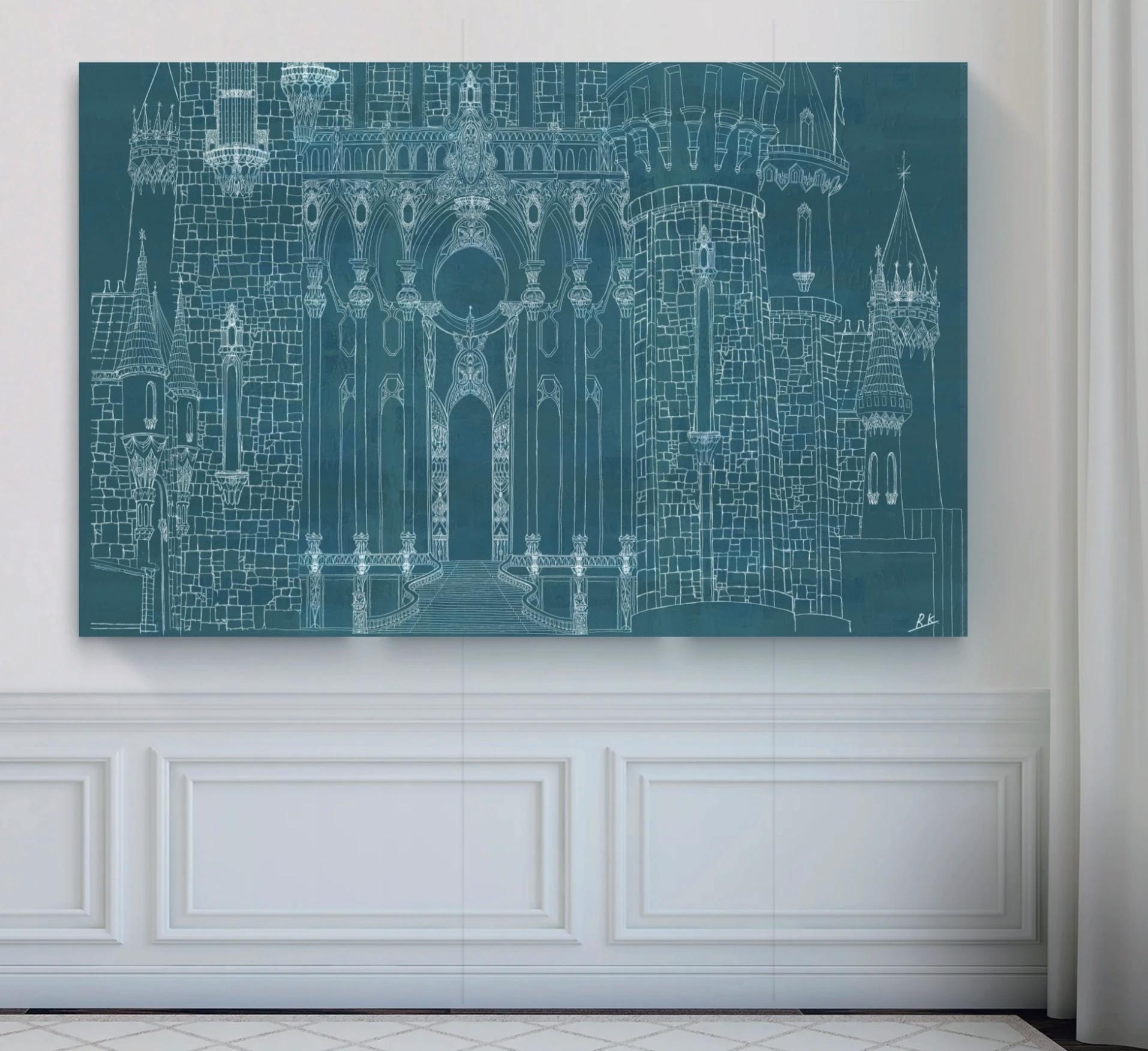 "Yggdrasill"
“The Castle” Painting / 2020
"Yggdrasill"
“The Castle” Painting / 2020


 Sketches
Pencil Drawaing / 2018
Sketches
Pencil Drawaing / 2018


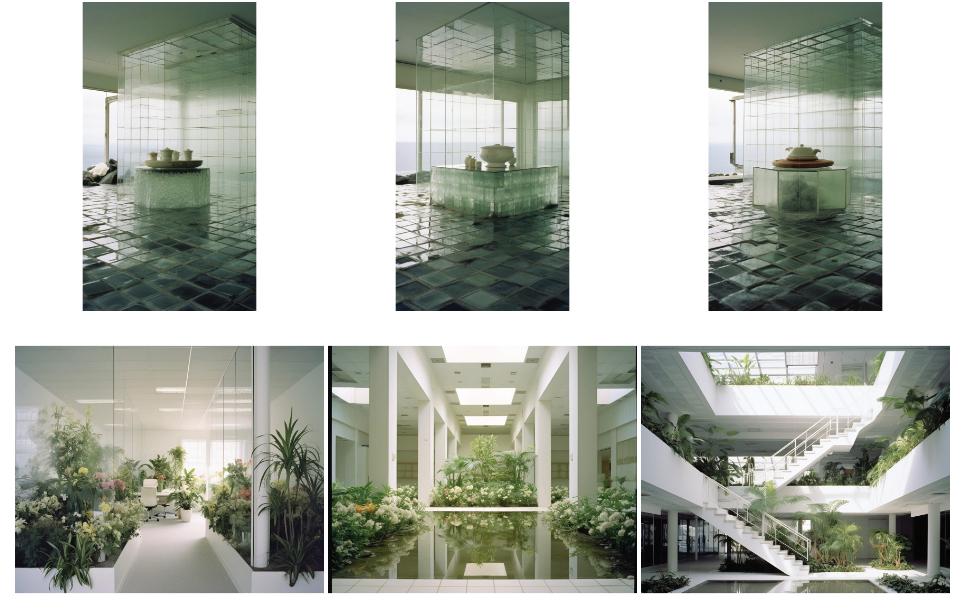

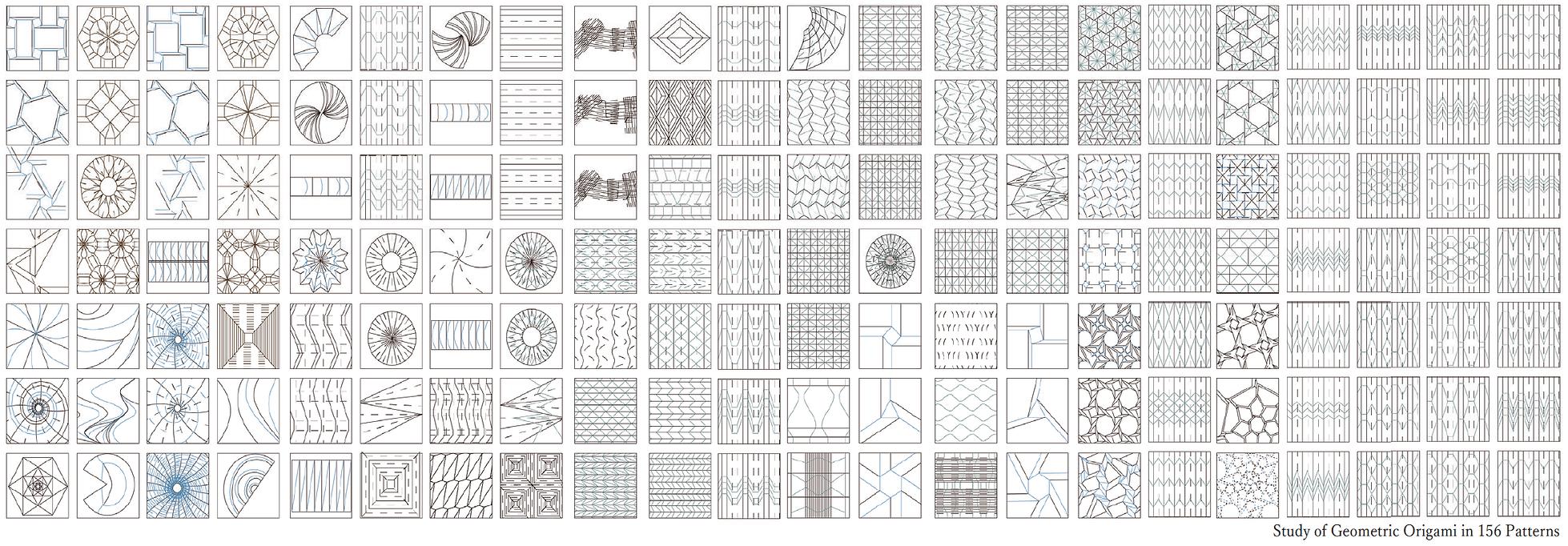
 ← “Design in Collaboration with Words”
Midjourney / 2023
↑ “156 Origamis” Paper concept models / 2016
← “Design in Collaboration with Words”
Midjourney / 2023
↑ “156 Origamis” Paper concept models / 2016

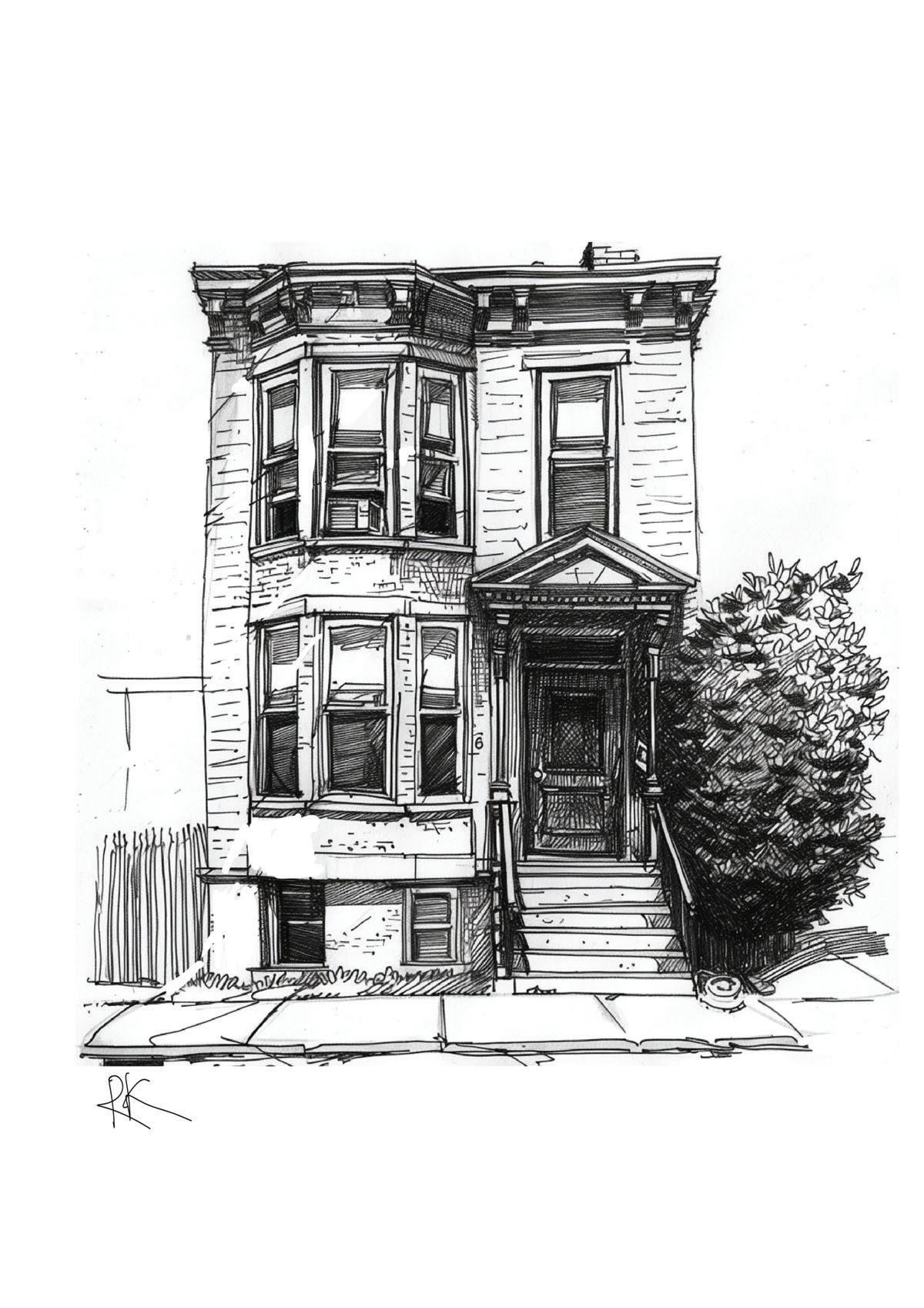
 Sketches
Pencil Drawaing / 2021
Sketches
Pencil Drawaing / 2021
Link to this portfolio in high resolution: https://issuu.com/riokobayasharchitecture/docs/portfolio_riokobayashi_2024?fr=sYWVlOTcxNDg3NDg

 the Highrise of Homes, James Wines, 1981
the Highrise of Homes, James Wines, 1981


































































 Theater Studio
Theater Studio



















































































































 "Yggdrasill"
“The Castle” Painting / 2020
"Yggdrasill"
“The Castle” Painting / 2020


 Sketches
Pencil Drawaing / 2018
Sketches
Pencil Drawaing / 2018





 ← “Design in Collaboration with Words”
Midjourney / 2023
↑ “156 Origamis” Paper concept models / 2016
← “Design in Collaboration with Words”
Midjourney / 2023
↑ “156 Origamis” Paper concept models / 2016


 Sketches
Pencil Drawaing / 2021
Sketches
Pencil Drawaing / 2021