

Tables of Contents
Curriculum Vitea
architect
Ritiman Mukherjee

After finishing my graduation degree I was fortunate enough to work at some of the award-winning studios in different parts of India, experiencing different cultures and working on various scales and typologies- ranging from bespoke residential to commercial projects.
My experience and specific skills which I have honed this far include mostly hospitality design with emphasis on creativity, project development from the conceptual stage to construction drawings and execution, managing clients, and handling multiple sites and vendors.
I believe to have a unique understanding of the mission in the field and management’s commitment to excellence. I keep a careful eye for the finishing, and intricate detailing. I am easy to communicate and being an inquisitive soul, critical thinking has always been a big part of my DNA.
I like to spend more time around nature, open spaces excite me. I am an amateur aquascaper and like collecting vintage objects such as furniture. Occasional cooking and listening to music give me a lot of joy.
Education 2010 Secondary school - CBSE
Techno India Group Public school CGPA - 9.2 2012 Higher Secondary school Hariyana Vidya Mandir AISSE- Percentage - 73.4% 2012 - 2017 Gradutaion - BArch
Manipal School of Architecture and Planning, Manipal GPA - 6.9
Work Experience
2016 - 2017
Worked as a Traniee in Studio Matter, Goa under Ar Ruturaj Parikh
Responsible for supervising site, making construction drawing and creating 3D renders and prototypes Worked on Residential project Kokum House, and Raj Bhavan for the Gov of Goa
Participated in National competetion for War Memmorial Worked on Anganwadi project , Gov. of India initiative
2017 - 2018
Worked as a Traniee in PAN Architecture, Sikkim under Ar Naveen Pradhan
Responsible for supervising sites, making construction drawing and creating 3D renders Worked on Gov projects like “Swadesh dharshan’ ( Designing and devoloping of new tourist circuit in Sikkim ) and Monastry in Suntaley
2018
Worked as a Traniee in Open To Sky Architects, Kolkata under Ar Animesh Nayak
Worked on various hospitality projects like Calcutta Cricket & Football club, an art boutique - Ganges Art Gallery, made construction drawing for chanpa christian hospital, made physical models, 3D renders
Designed a restaurant called “Babulal” in Jeddah UAE with Ar Subham goel as a freelance project
2019 - 2021
Joined a F&B consultant stratup Curry Fwd Collaboration lead by Avinandan Banerjee as an inhouse Lead designer
Designed & conceptualised multiple restaurant projects, handled clients, vendors made onsite drawings, presentations and boq. Executed projects like “What the Ale”, Bangalore, Windsong Cafe, dibrugarh, conceptualised Hotel Maurya Patna’s newest restaurant cluster.
2021- 2022
Inception of Studio Headed North , an architectural service provider focused on hospitality projects. Conceptualised multiple restuarants and brands executed a boutique 3 star hotel - Convoy Hotel, Dibrugarh.
Joined Homelane Kolkata , as a freelancer and worked for six months where executed multiple residential modular design and fitting projects .
Software Skills
AutoCAD
Google Sketchup Vray
Lumion
Enscape 3D
Adobe Photoshop
Adobe Indesign
Adobe Lightroom Microsoft Office suite
Soft Skills
Team work, Handling vendors & Client interaction, formulating of bill of quantities, Model making, quick decision making, presentation making, designing websites
Hobbies
an amateur aquascaper and a fish keeper,knack for looking at things through lens,food photography, Also listening to music and cooking good food.
Conferences
2014
Attended NATCON - 14 by Indian Institute of Architects ,Mumbai- in IIT Mumbai
2015 Attended a workshop(Milage - 15) in Goa under Ar Dean D’cruz
2016
Attended annual architectural conference by Charles Correa Foundation(CCF) - Z Axis
2018 Attended London Deisgn Festival
2019 Volunteered for annual architectural conference by Charles Correa Foundation(CCF) - Z Axis
2019 , 22 Attended interior exhibitions like Ace Tech, ABID interior expo
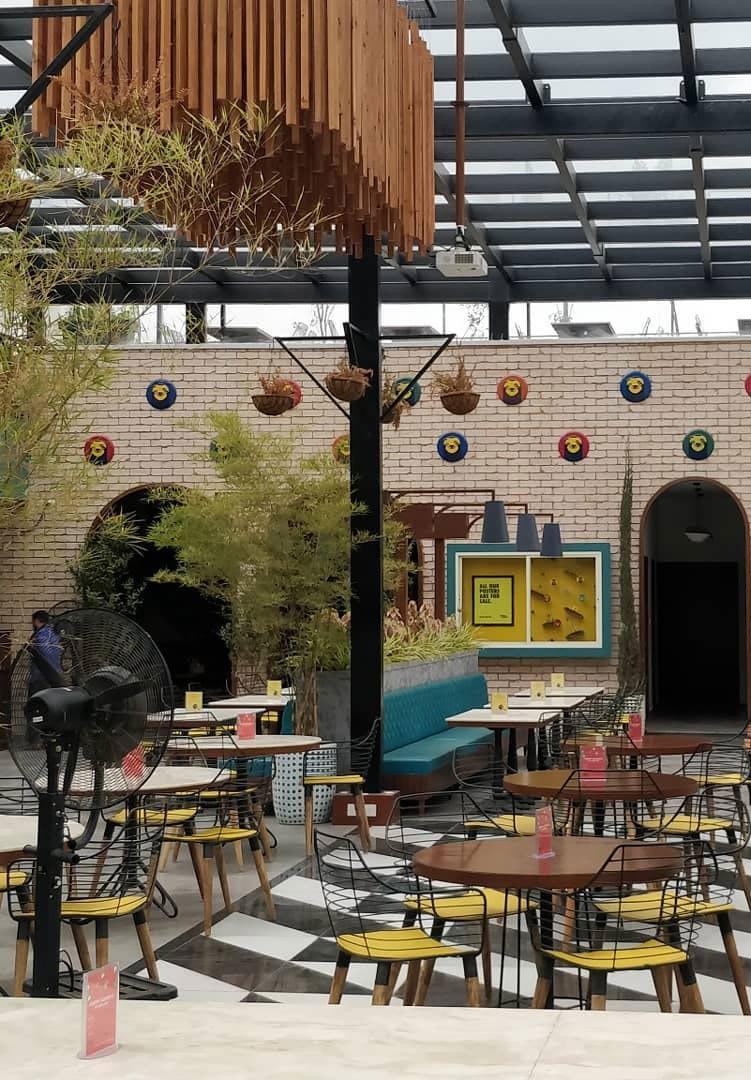 Finished photograph of the site [ view of the open area looking in the inside seating zone ]
Finished photograph of the site [ view of the open area looking in the inside seating zone ]
WHAT THE ALE , BREWHOUSE!

Project Type - Restaurant , Brewery Hospitality
Site Area- 15,000 sqft Timeline - 2018 - 2019 Location - Electronic City, Bangalore Client - Tanuj Bhramar, Rituraj Raizada General Contractor - Khayrul Islam Restaurant Consultant - Curry Fwd Collaboration
The location of the site was uniquely situated amidst an outer suburban area, mainly consisting of residential housing societies and commercial subplots. The design brief was to create a brewery with an open terrace located in the busiest tech city in India, Electronic City, Bangalore.
Our idea was to teleport users to their favorite vacation spot to unwind, relax, & chill. This was critical to creating a welcoming- inclusive, and energetic gathering space. A visually exciting open space with distinct sections catering to all user groups. A lot of natural greens and white and blue hues were incorporated.
The brand thrives on live music events, hence we kept the stage as the center point. The bar was also positioned opposite to the stage in order to create a conversation starter point and complete the overall vibe.
There are two wings of open-air terraces on the mezzanine floor, providing additional privacy away from the center of attention. Few distinct air-conditioned areas were marked keeping open areas and closed areas separate.
The kitchen and services are located near the entrance to keep commotion and high-movement areas separate. Bright colours were used as a fresh pop ups, in order to provide a happy cheerful atmosphere.



Conceptual view of the bar area



Conceptual view of the stage area

Main focal of convergence for the whole site was this all around constructed MS structure which must be consolidated and the thought was to make it two unmistakable sides - consequently the bar needed to come in the center , and the stage right inverse.

First look of the site.
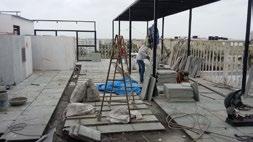
site progress image : [ left to right ] view of the staircase from the lower floor , lights are duco painted according to design, bar is getting built , view of the terrace pergola

[ stage elevation and section ]




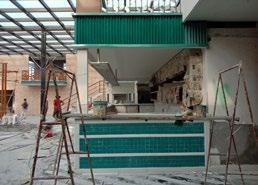
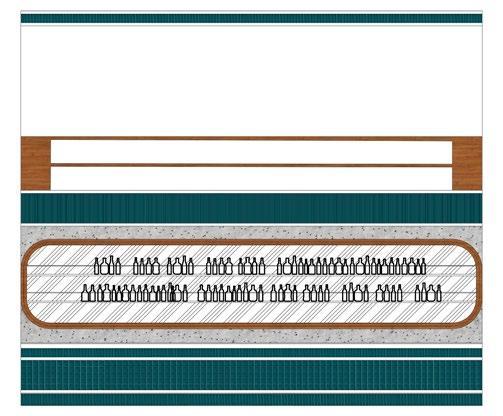




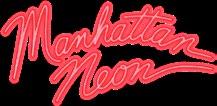
 Finished photograph of the site [ standing in the spiral staircase looking inward towards the bar area ]
Finished photograph of the site [ standing in the spiral staircase looking inward towards the bar area ]
Conceptual exploration :
[ section sketch showing the site horizontally from the road side ]
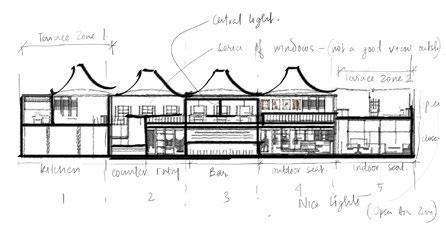
material exploration :

[ most of the material sourced locallyl ]
Design & detailing :
[ Outdoor bench type seating ]


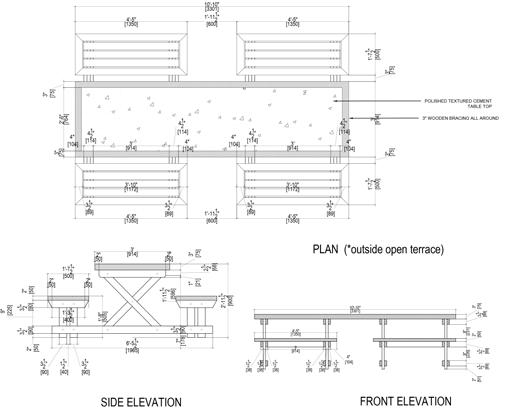
Site progress images :
1. outdoor bench for 8 pax in the making
2. fabrication work ; mezannine floor

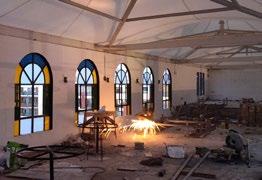

Design & detailing :

[ Elevation showing the upper floor false wall ]

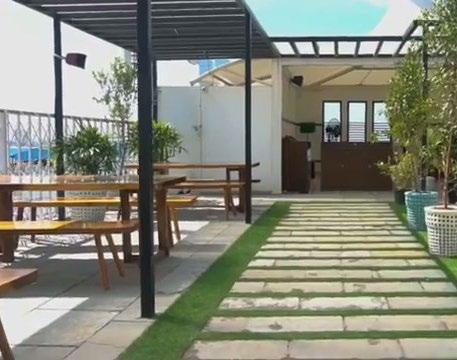



[
[
Finished site images :
1. Terrace zone 1 , More private zone ]
[ 2. Chair design for one of the seating zone ]
[ 3. Night view of the terrace zone 1 , seating under the metal fabricated pergola ]

[ 4. terrace zone 2 , open to air - designed to capture the sky as a frame ]
[ 5. View of the double decker bar right after one enters the terrace area ]
6. View of the stage at night , ready for an event ]
[
7. Inside air con\ditioned area right behind bar area; also acts as a bridge to kitchen. ]


 Proposed facade render for ongoing boutique hotel [ standing and looking from opppsite foot path on the main convoy road ]
Proposed facade render for ongoing boutique hotel [ standing and looking from opppsite foot path on the main convoy road ]
convoy hotel, dibrugarh

Project Type - Boutique Hotel , Hospitality Area - 15,000 Sqft Timeline - 2020 -2022 Location - Dibrugarh , Assam Client - Abhilasha Singh Restaurant Consultant - Curry Fwd Collaboration Contractor - Naim khan , Subir Samanta
The site is situated facing a sprawling tea estate in the absolute center of the town. The design intends to create a boutique experience in a limited space and provide all the possible amenities for a threestar hotel.
To create more openness, all the toilets were situated in the set quadrants, and the services were structured to hide their visibility. Rooms were divided according to a grid pattern.
The reception desk has a comfortable lounge, a staff area, and a bakery with a large display. The rest of the three floors consist of five rooms, and a small spa with separate backend areas. Three types of rooms have been designed with views of the tea estate as the primary focus. An office for the staff and MD along with a conference room is also present.
It’s always fun to play with geometry, developing a pattern that connects all the spaces harmoniously. While the interiors are inspired by colonial times and the woody nature of tea estates working with a green and white colour palette maintaining a lively and modern look,
The material palette is kept simple by using wood texture through laminates and tiles, locally available granite, and marble are used in the reception areas giving it a plush feel. Flooring consists mostly of ceramic tiles in-order to keep it within a budget.


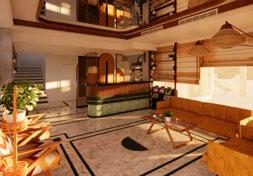
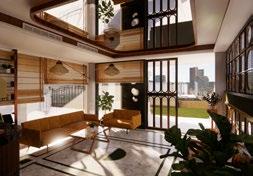


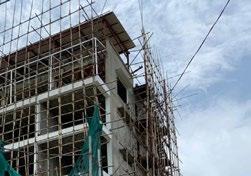

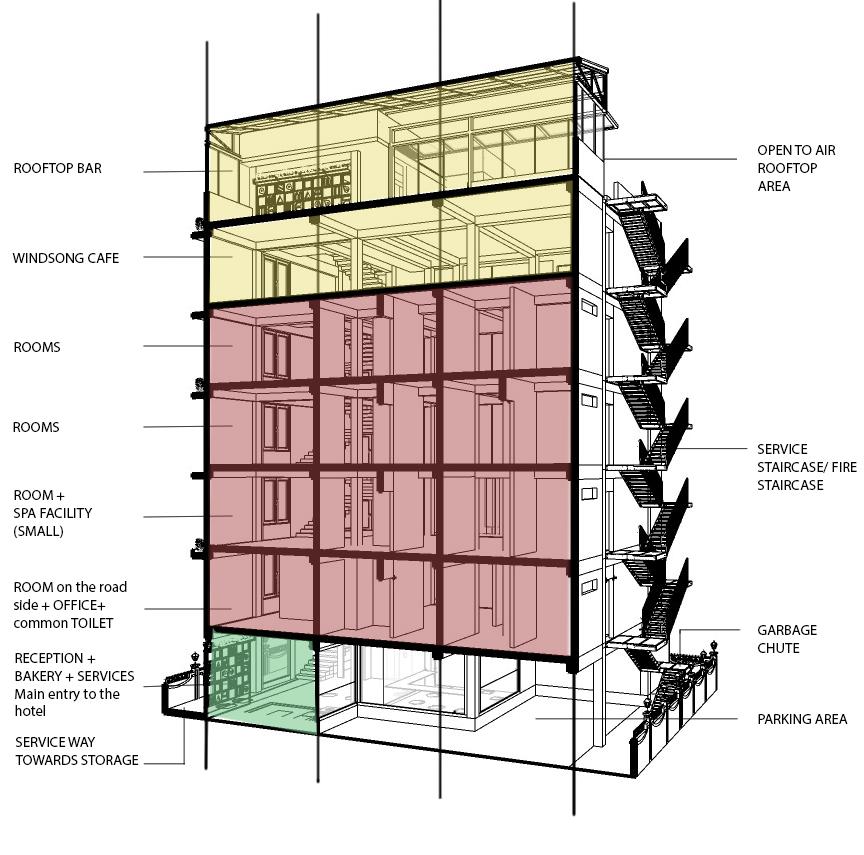

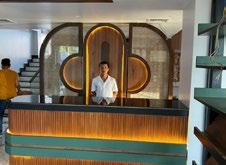

Palette inspiration :
Inspired by the everyday colour in the lives of assamese people , strong green colour from the landscape , bettle nut leaf , or even banana leaf which is used widely for variety of reason , wood and handicraft work of bamboo shoots, and the pale yellow colour of sky just before the sun sets.

Typical floor Layout

[ division of rooms as per the required grid pattern ]
Proposed render : [ typical room backdrop ]
Proposed render : [ wardrobe module, with a green complementing the tea estate ]
Proposed render : [ view of the room looking inward]



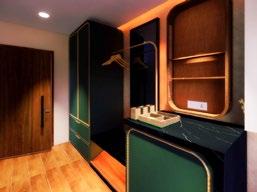

 Proposed render of the hotel : [ left to right ] Corridor showing the main walkway , toilet handwash area , view of the corridor right after one takes a step into the floor
Proposed render of the hotel : [ left to right ] Corridor showing the main walkway , toilet handwash area , view of the corridor right after one takes a step into the floor
Exploded axonometric typical floor module [ massing + circulation flow of the entire site]





Sectional perspective of a typical room : [ central corridor dividing the site in two parts , toilet and the room is separated by this translucent patterned glass ]

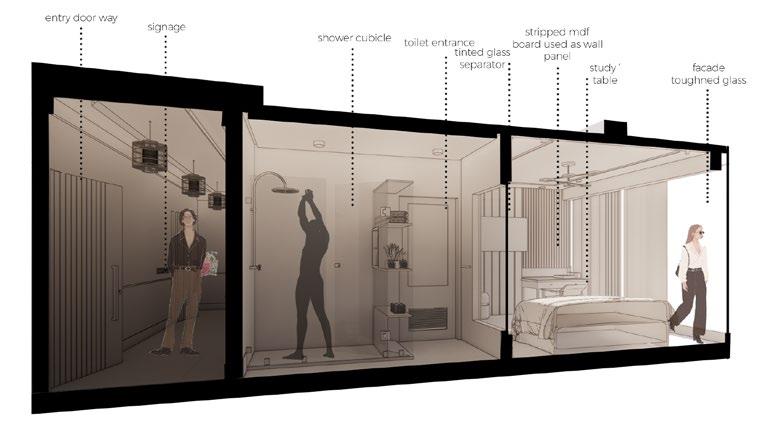


 Proposed render for the reception area [ standing and looking from the entrance towards the check-in counter ]
Proposed render for the reception area [ standing and looking from the entrance towards the check-in counter ]
Site progress images : [ left to right ] hotel room taking shape ; panels are mostly created to mould the existing column positions , mdf boards are used to provide a clean finish to the grooved panels
Design & detailing : [ wardrobe module ]
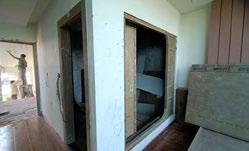



Design & detailing : [ wardrobe detail ]

Proposed render for room 4 [ standing and looking from the corner , showing the
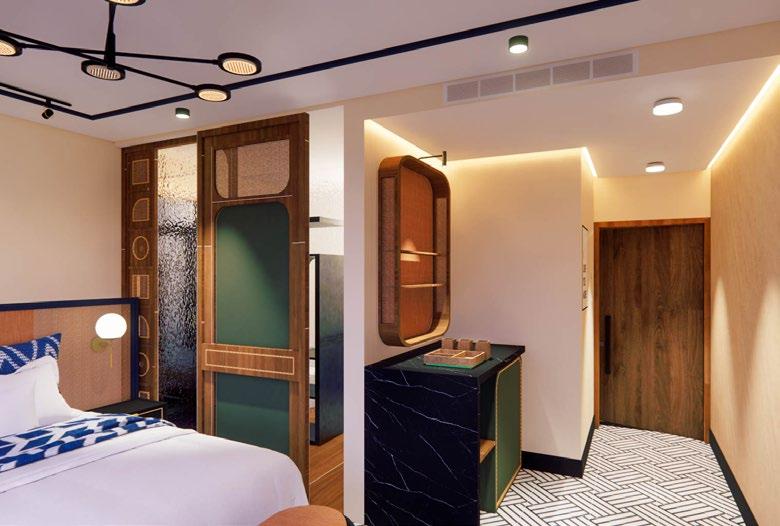
 Proposed render for room 1
[ standing and looking from the corner , showing the toilet separator and entryway to the room ]
entry to walk in warbrobe and toilet ]
Proposed render for room 1
[ standing and looking from the corner , showing the toilet separator and entryway to the room ]
entry to walk in warbrobe and toilet ]
Design & detailing



:
[ sectional elevation showing the bed and the toilet wash area]
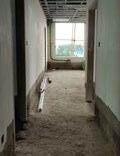
Design & detailing : [ sectional elevation showing the toilet separator wall ]
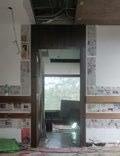
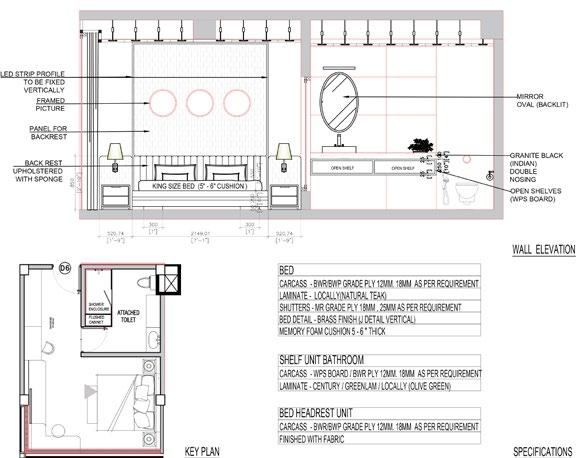


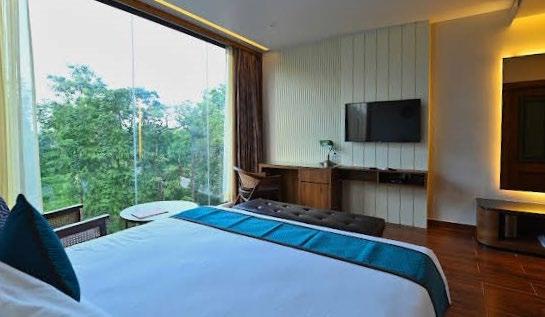


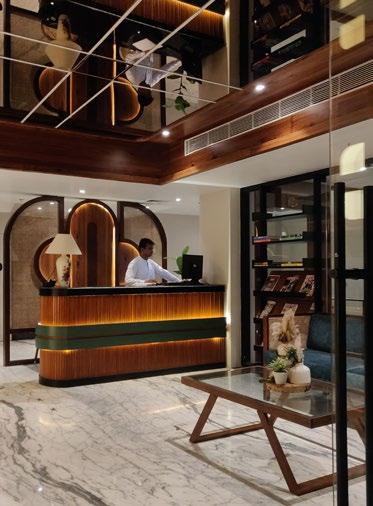
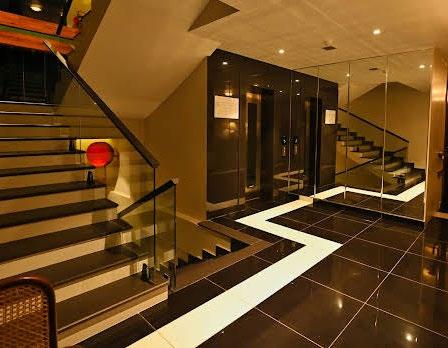

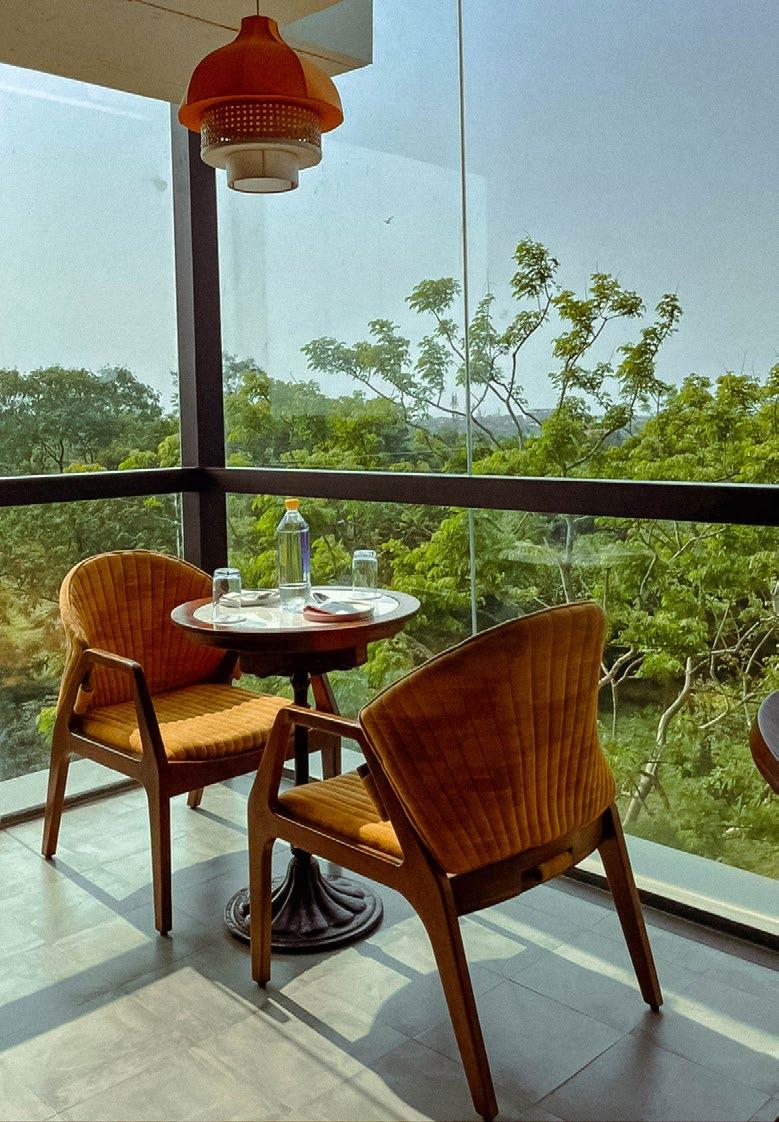 Finished photograph of the site : [ standing and looking from opppsite foot path on the main convoy road ]
Finished photograph of the site : [ standing and looking from opppsite foot path on the main convoy road ]
windsong cafe , dibrugarh

Project Type - Restaurant - cafe , Hospitality Area - 4,300 Sqft Timeline - 2020 -2022 Location - Dibrugarh , Assam Client - Abhilasha Singh Contractor - Naim khan Restaurant Consultant - Curry Fwd Collaboration
The scope involved designing a restaurant with an earthy vibe, complementing the lush green view of the Jalan Tea estate. A classic place to unwind, romanticize and dream. An easy oldschool vibe with a adequate amount of sunshine and greenery. Touch of colonial charm, using a lot of colours to create that extra warmth.
Keeping the current pandemic situation in mind we tried to keep a 6ft radius to create a cluster of seats. Divided into two floors on the 5th and 6th, top floor being the terrace- a steel structure is created with one slope roof surrounded by glass to capture the entire view of the tea garden and mountains on the backdrop which came to be the main attraction of the site.
The Interior material board draws heavily on the use of earthy textures , use of rattan and wood, greenery in both indoor and outdoor areas and use of contrasting pastel monotones in places to bring in the warmth factor.
site progress images : [ left to right ] [ after chalking is being done at site , based on the furniture layout ; civil work is getting done to built planter and half wall ]

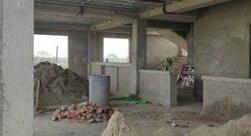

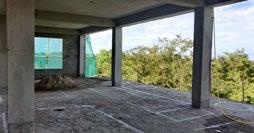
]
Material exploration [ a more earthy texture with subtle happy pop of colours, use of rattan- highlighting the assamese tradition of handicrafts and locally sourced material. For the balance use of greys and white - use of a lime based paint inorder to be more sustainable. ]



Conceptual exploration : [ light and circulation study showing the furniture positions and pathway for service from kitchen to the table ]
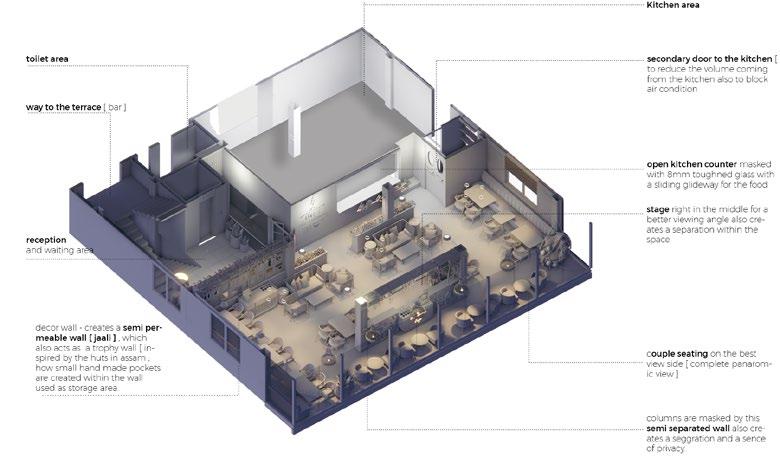
Proposed render for Reception
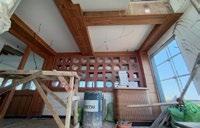







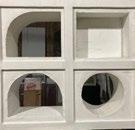



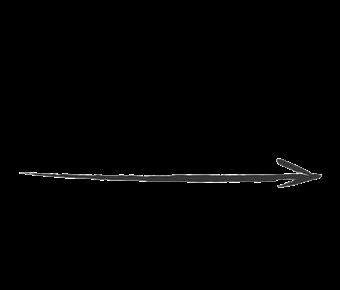



Design & detail : [ decor wall ]





Design & detail : [ reception desk detail drawing. ]



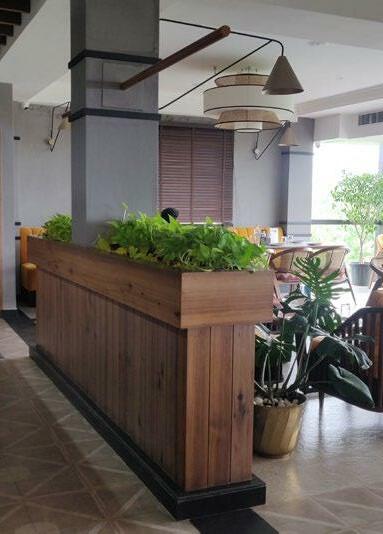
site progress images : [ left to right ] [ view of the entrance following the reception , kitchen counter, separator -stage backdrop , flooring is being executed based on the layout ]
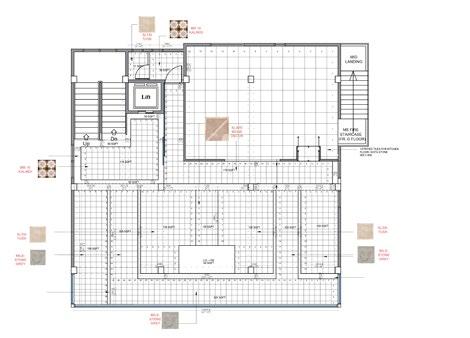


Finished photographed site images [ left page ] :
[ 1. Behind jaali wall seating ] [ 2. separator ; stage area ]
[ 3. Night view looking at the open kitchen counter 1

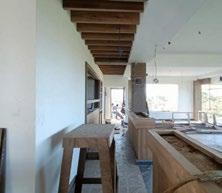

Design & detail :
[ separator between columns, backdrop for the stage - detail drawing. ]
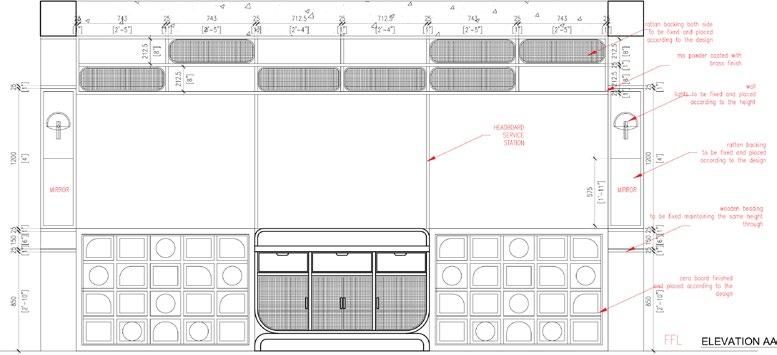


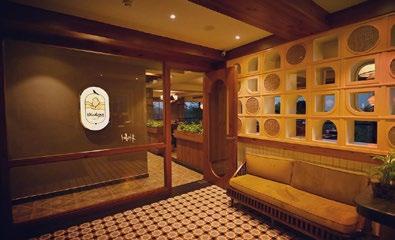


Finished photographed site images [ left page ] :
[ 4. looking towards the kitchen entrance sitting near the separator ]
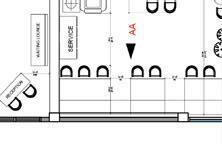
[ 5. couple zone : extreme road side ]
[ 6.looking towards the entrance from reception ]
[ 7. seating pattern ]
[ 8. corner premium view seat ]
Design & detail : [ wall elevation with an window view and branding posters ]
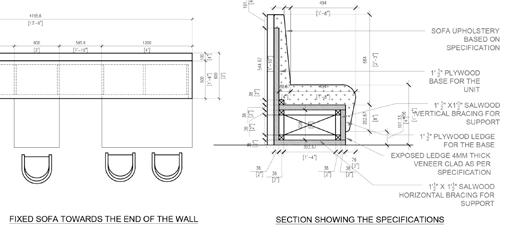
Design & detail : [ service table detail drawing. ]

Design & detail : [ fixed sofa detail ]
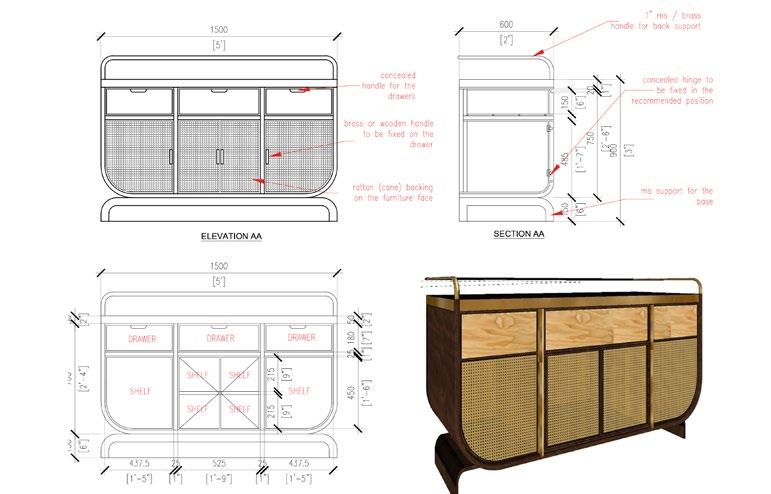
site progress image : [ left to right ] [ view of the outdoor getting built , indoor bar area with a view , top floor getting built view from the road ]



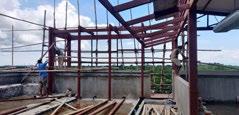

Design and detail : [ structural detail of the roof structure ]


Conceptual exploration : [ sectional perspective of the terrace and 5th floor restaurant area ]


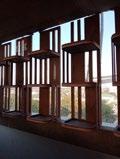



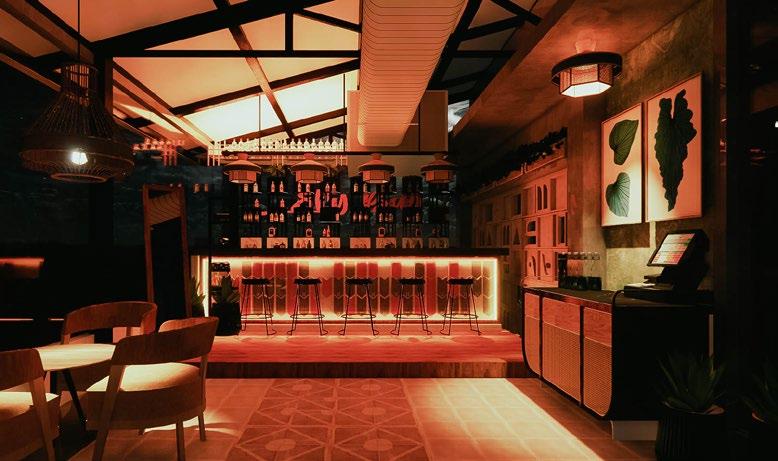

Design and detail : [ electrical layout of the terrace floor showing the light points location ]


Proposed render of the toilet area : [ neons and bright tiles are used ]

Site Progress image :
[ Bar along with bar backdrop and pendent lights ]


legends outhouse
, Bubhavaneshwar
Project Type - Restaurant - cafe , Hospitality
Area - 2,500 Sqft
Timeline -2018 - paused due to cyclone Foni Location - Bhuvaneshwar , Orrisa Client - Anupam Patnaik Contractor - Khayrul Islam
People inspire to be legends. A place that inspires you. Makes you think outside of the given set boundaries. Somewhere to be free and unwind. The consumer profile targeted for space is undoubtedly this set of people, with aspirations and affordability. The Legends outhouse aims to give them their own space, a bar, and a café where they feel at home. And where else, but in a spectacular highway outhouse where they find their tribe.

Inspired from the idea of flying high , a graphiti was used to translate Micro cement flooring with marble inlay and use of simple rattan on the furniture to elevate the space.
Taking out the existing corrugated sheet to create a high volume space, play with color and light using stained glass, a simple truss to support the ceiling structure.
A double-height bar backdrop is created in a way that it becomes the focus of the entire place. Seamlessly fits into the volume, golden texture makes it feel and look plush, thus, all in all, giving a legendary feeling.
A small stage is created to carry out different events like live music standup comedy or even cater to the corporate audience,
1. Entry 2. Reception 3. Bar 4. Entry to the kitchen area 5. Stage area 6. Group sitting 7. Kitchen
1 2
Site images : [ top to bottom ] [ interior and exterior view of the site on the main road NH 16 ]





Moodboard exploration :
[ taking inspiritaion from the graphitti and the vibrant colour pallete , bit of metal for the luxurious finish ]
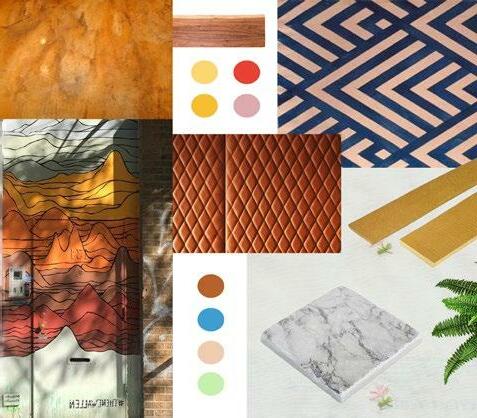
Wall elevation : [ from the inside looking at the stage ]
Proposed facade elevation : [ On the roadside , facade with the signange and the logo ]



Side Wall elevation : [ legends wall is a concept where we celebrate all the local legends to create a phenomenon and a strong identity for the restaurant ]

[
]
Design and detailing : [ section showing the booth seating design ]
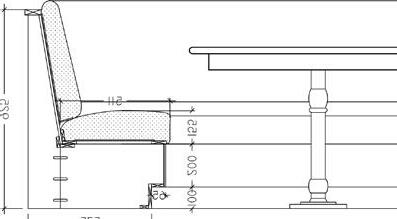

Design and detailing : [ 5.5ft tall light stands create a feature as well as the main lighting tool for the space ]
Proposed render: [wide angle view of the bar ]
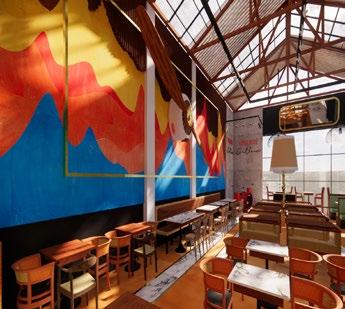

Proposed render: [wide angle view of the stage and show wall ]

Proposed render: [wide angle view of the bar ]
Proposed render: [wide angle view of the bar ]
Proposed elevation of the bar :
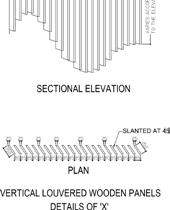
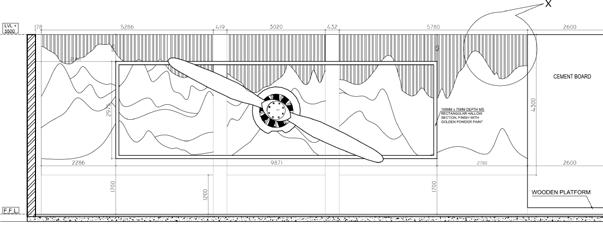


Proposed render: [wide angle view of the bar ]

Proposed elevation :
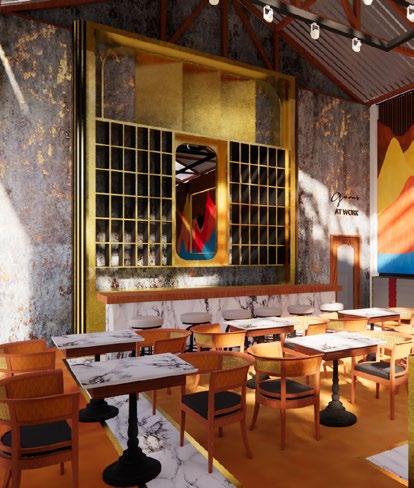
 Proposed render: [Wide angle view of the whole restaurant from the corner point ]
Proposed render: [Wide angle view of the whole restaurant from the corner point ]
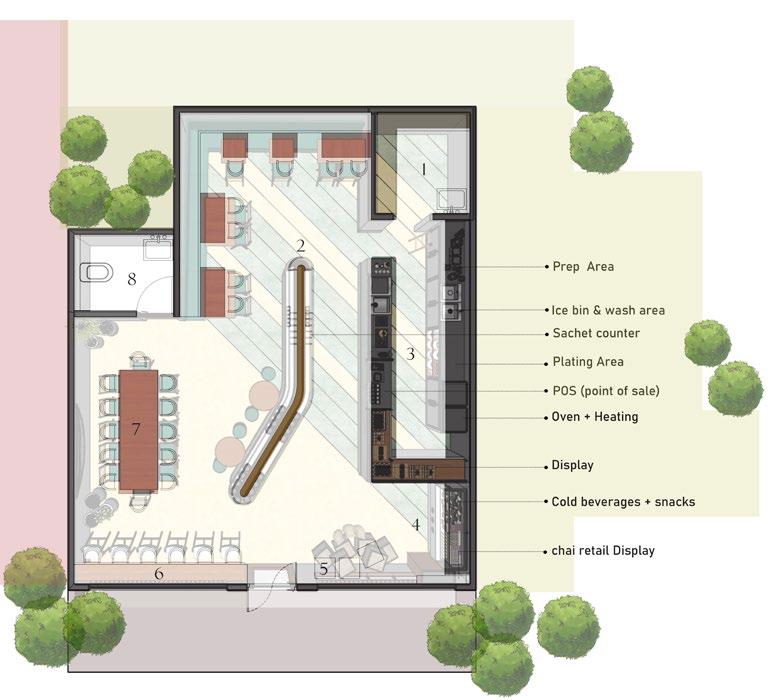
the Dilkush project, Qsr

Dil,khush Hindi. means (happy-at-heart) adjective dil, heart khush, happy
Ideation/ Protyping for a global tea cafe chainArea - 1000 Sqft Timeline -2019
Dil-khush is a widely popular Indian term used all around in the subcontinent, when someone is happy from inside, or happy-at heart. A heartwarming cup of their everyday chai is an obvious conception that we draw to name this brand. Every day, India’s romance with chai, starts in the morning at the humble ‘tiffin rooms’ found all across the length and breadth of the country. These ‘tiffin rooms’ are a version of an all day eatery. While they are extremely easy on the pocket, they do brisk business all through the day. Some have been around since the time of the British rule and some are recent additions. They serve piping hot chai and madras coffee all through the day, along with various food options. They open with breakfast, then as the day progress, during lunch they serve a bit heavier ‘quick meals’, and move to offering tasty snacks after that for office breaks and during the commute back home. These ‘tiffin-room’ are our inspiration for The Dilkhush Project.

Proposed layout exploration :
Keeping in mind the basic functional requirement of the entire space ]
Prototype 1 :
Prototype 2 :
Prototype 3 :
Prototype 4 :
Prototype 5 :
Final Prototype :
It is a high street cafe designed for global market with chai and small plate Indian savories as the central element . The space cater to diverse user group from single seats to working community for their meetings to large friend groups. Retail and take out services is a major feature of the brand. A lavish display counter putting the product directly to the consumer to experience , touch -feel and decide for themselves.
Moodboard exploration :
Moodboard draws heavily on the Modern earthy and minimal space with a very subtle hint of India..

Wooden surfaces , cement finish lime based paints , Use of terrazzo in counters . Indian motifs ( source : Kalakarihaath ) on wall . Hint of luxury with the use of brass at certain places.
Bright orange pops have been used at places to break the monotone of the green. W
Proposed facade design ideation : [ taking in consideration it is a high street QSR ]

Proposed render : [ counter backdrop with retail items as the highlight and use of subtle motifs to give the indian vibe ]
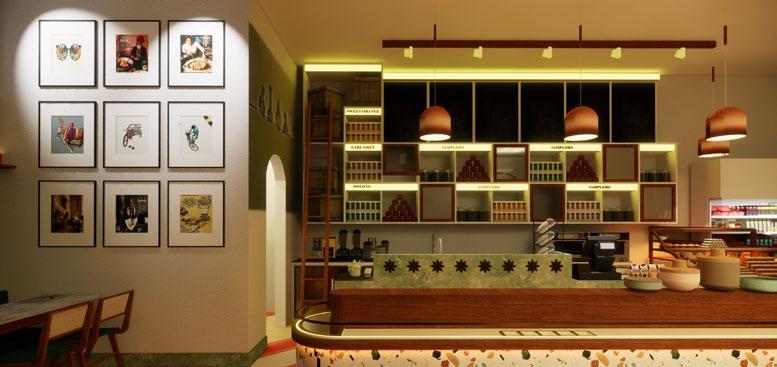

Counter exploded view :

[ main divider , acts as a retail counter ; tea jars and retail products within hands reach create the experience much more immersed and also provides storage for the essentials like sugar sachets and napkins along with a integrated bin . Use of materials like terrazzo along with typical indian baluster brings a subtle imagery of an indian brand ]


Moodboard exploration and different graphic direction :

[ The idea is to protray a subtle hint of india along with a specific direction of Indian elements and respective colour pallete .Here we are looking at colours complementing tea and happiness in general. ]


Proposed render :
[ Retail display is one of the most important functional requirement that had to be integrated seamlessly into the design ; taking inspirition from sweet shops which are these age old indian QSR format. Small plate savories are kept in heaps to attract attention as well as ]


Proposed render :
[ Wide angle view of the counter as well as the backdrop ]
Proposed render :
[ Looking inward towards the restaurant highlighting the seating areas and posters on display featuring India under lens ]
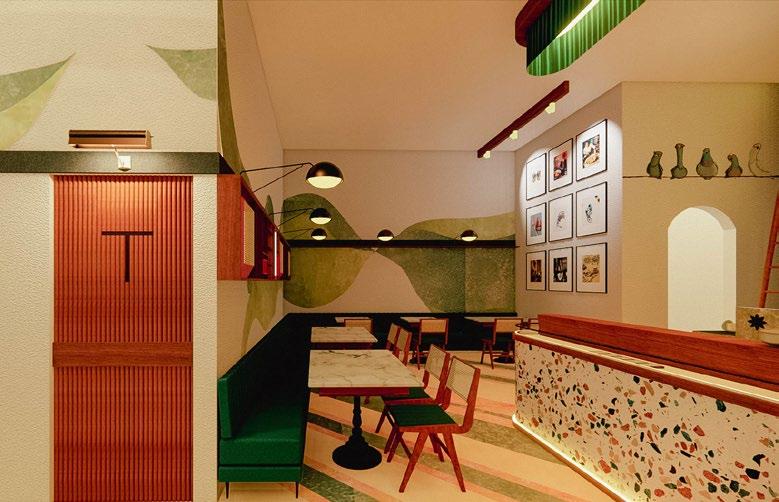
Proposed render :
[ Wall art depicts the tea gardens and their unique cut and feel topography . Wall also has place to hang merchendise and retail products ]

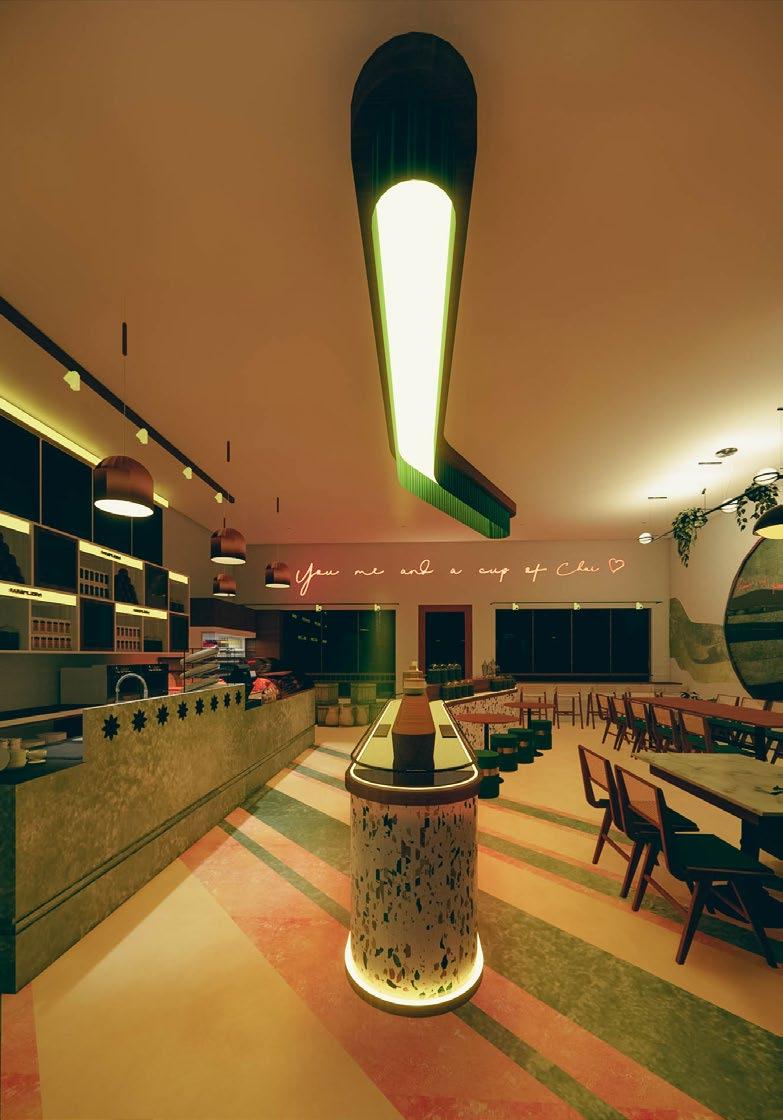
Proposed render of the tunnel leading to the reception area for the spice court [ using mdf panels sevaral origami like structure to create an impactful entrace , the several folds creates an interesting visual aesthetics making the space quite dramaotic and quite an instagramable entrance ]
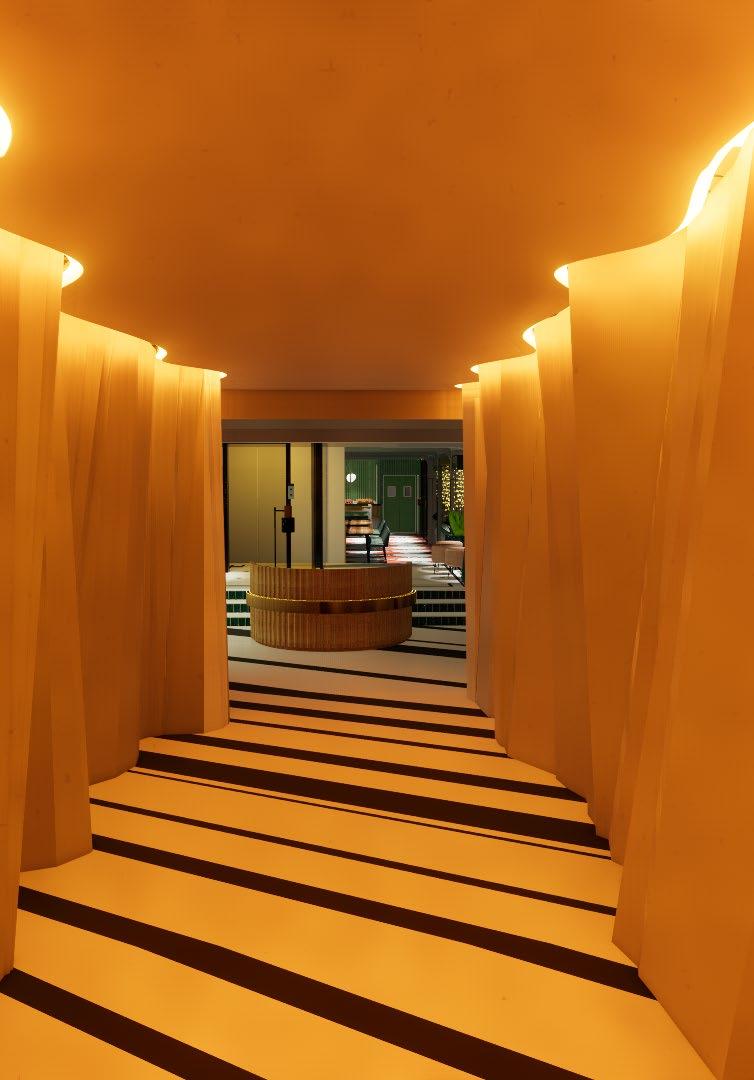
+
Food hub , hotel mourya
Project Type - Restaurant cluster , Hospitality
Site Area- 14,000 sqft Timeline - 2019- 2020 Location - Patna , Bihar
Client -Mourya Group Mr. Aditya Prakash Sinha Design Team - Ritiman , Anubhuti Restaurant Consultant - Curry Fwd Collaboration

Established in 1977, it has a heritage of over 50 years, with a reputation for elegance and royal treatment. With a renowned & well-established brand, the design intent was to revamp the space and break the design pattern but still integrate seamlessly into their old admin block.
AN ALL-DAY DINING AREA in a five-star hotel, taking inspiration from classic art deco.To create a young & vibrant dining area for all types of guests coming into the hotel. Breaking the linear space into several zones according to user profiles to accommodate -
-cafe zone for the workaholics,
-a live kitchen, bakery, and buffet area with seating for families,
-private dining area for all business meetings
- separate Chinese cuisine section with a live dumpling counter.

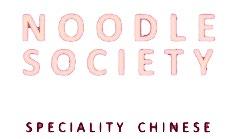
Playing with simple lines, experimenting with curves, a contemporary take on interiors, merging the new and old.
Maintaining harmony with the continuous series of windows along the sides and the beam columns was the main challenge. We treated the floating columns and used them as separators to create all the different zones in a hierarchy.
The material palette was kept quite simple focusing more on the vibrant patterns on the floor. This was a play of different fabrics and textures. Walls were covered with fluted plywood that resembled the cover of an old book.
Context :
Site is situated in one of the most prominent circle of Patna. Traffic inflow is divided into two roads; entry from gandhi maidan road and the secondary entry as well as exit is towards fraser road.
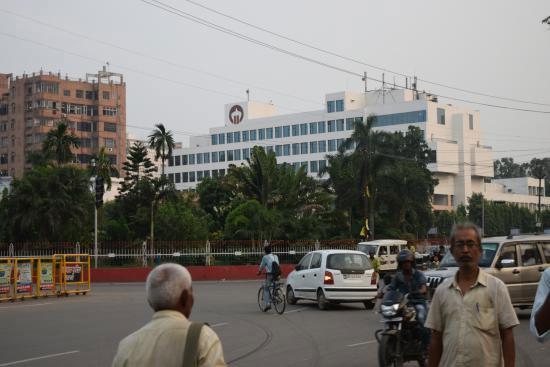

[
Existing site : [ three floor structure : g floor used for shops , second and third floor used as a admin block] 1 St floor Layout

[ Aim is to connect the space through an existing tunnel of the reception , Opens out to a all day dining area and a separae elevator leading to other restaurant spaces along the floors ]
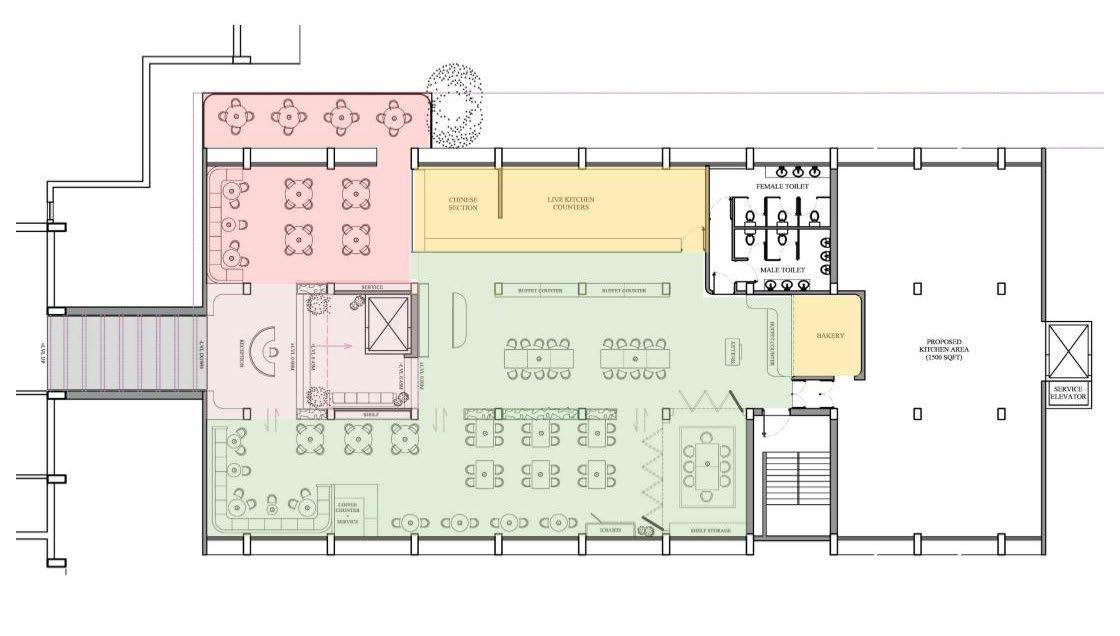 photograph of the site :
taken from the gandhi circle looking tawrds the fraser road junction ]
photograph of the site :
taken from the gandhi circle looking tawrds the fraser road junction ]
proposed restaurant names and their logos : [ graphic : curry fwd collaborations ]


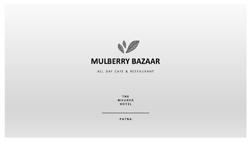
Moodboard and colour pallete :


[ Taking inspirition from the art deco details and patterns broadly narrowing down all the happy subtle colours, little glimmer of brass giving the elegant touch , the pallete takes us back to those old granduer times reminence of the west and vibrancy of desi meeting togerther to create an easy yet a royal experience ]
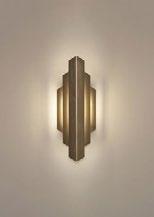


Graphics direction : [ Curry fwd collaborations ]


site progress image : [ left to right ] [ view of the entrance right after the reception , kitchen counter, separator -stage backdrop , flooring is being done based on the layout




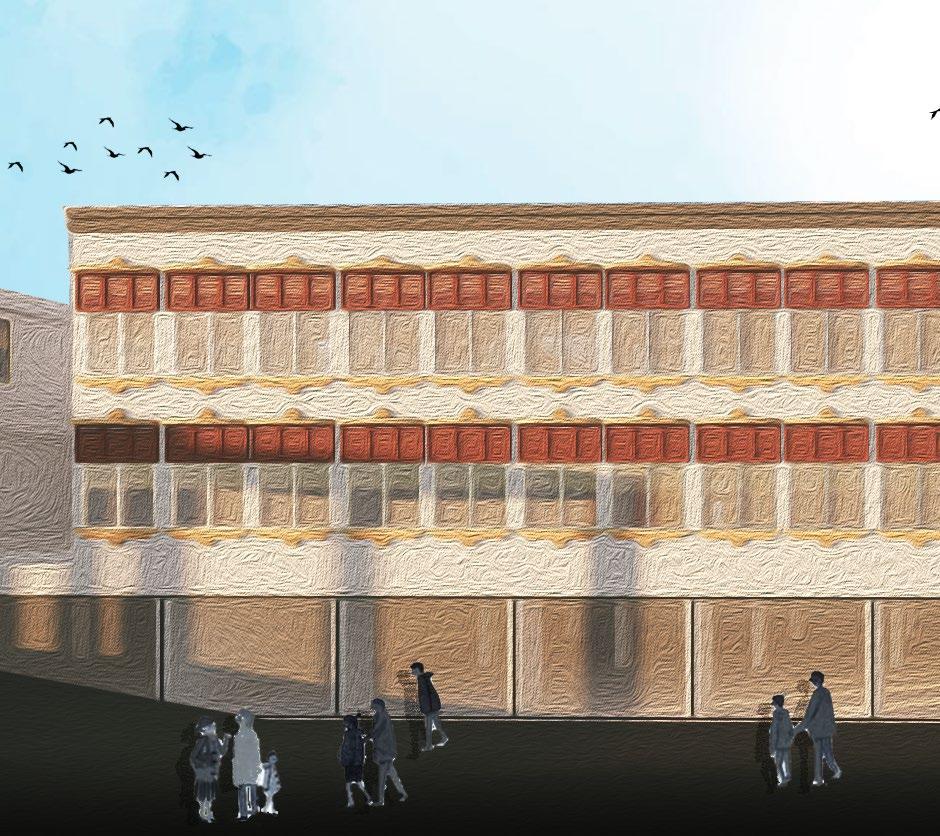 proposed elevation of the food hub ‘ SPICE COURT ’ : [ Art Deco direction , since the building is right at the junction , a more subtle yet some bold pops of colours to create a nice highlight ]
proposed elevation of the food hub ‘ SPICE COURT ’ : [ Art Deco direction , since the building is right at the junction , a more subtle yet some bold pops of colours to create a nice highlight ]
conceptual exploration : [ existing beam and columns being the guiding path , entire site is devided into separate zones inorder to cater to different type of clientle at different time of the day ]

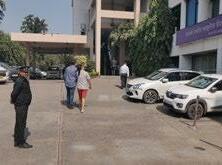

Proposed render of the reception area and elevated waiting area with glass elevator in the backdrop [ since this would be the first place people will arrive at , impact and sence of aesthetic to be implanted within so that people can expect what is to unfold]

proposed render : from the coffee counter looking towards the pdr area.
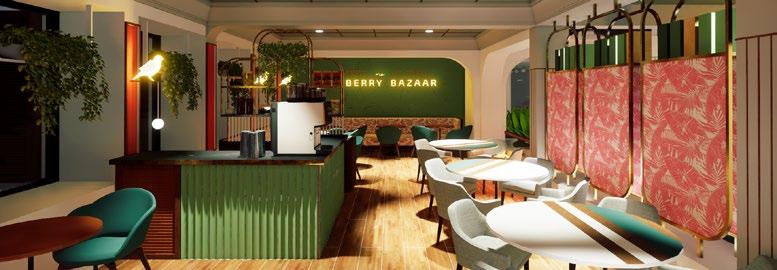
proposed render : Coffee zone as well as a laptop free zone

Conceptual planning of the service areas :
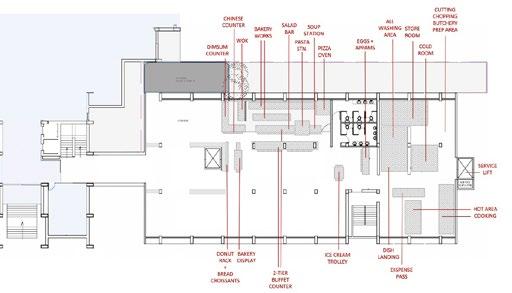

[ kitchen , open kitchen and buffer area service pattern , bakery planning along with the main circulation for the raw materials ]
Forms and theme exploration : keeping in mind the art deco aesthetics and taking inspiration from some great existing art deco buildings different function and user centric design ideation
bakery counter elevation : [ art deco all the way ]



partition between elevated elevator area : [ skin of the partition can keep changing , to be used for branding purposes as the location is perfect for such communiction ] `
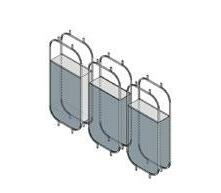
floating planter and decor partition : [ a way to divide a space without building a wall , creating a floating partion with tube lights fixed from ceiling to create an illusion of wall ] `
long open kitchen counter elevation : [ art deco inspired geometric forms used to create an interesting counter as well as a backdrop for the buffet area ]

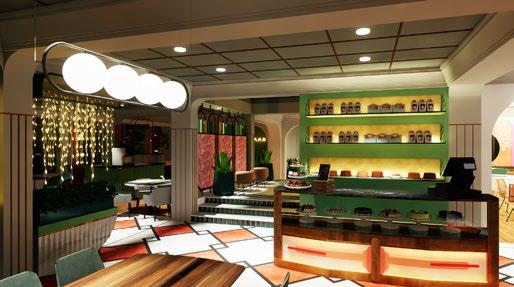



Proposed rendered images : [
PDR for meetings and small get togethers , More private zone ] [
bakery area , entry to the toilet area ] [ 3. bakery counter , backside of the elevator area ] [
outdoor seating : swimming pool area] [
View of the chinese section ] [
View of the chinese section during the night time ] [
view of the dimsum trolley, made to go with the art deco aesthetics. ] [


community table , buffet area ]

Reinventing V A I S H A L I Classic, charming and better than before. Meaning ‘prosperity’, restaurant Vaishali has been a permanent feature at The Maurya Hotel and has served generations of food lovers. And when redesigning the F&B hub today in 2020, we take special effort to hold the brand name V A I S H A L I even higher, and relaunch it preserving its heritage, while adding new charm, colors and fire power to lead the entire culinary hub for the next decade.
2nd floor Layout : [ It consists of few admin offices, Director and MD ‘s cabin , a lounge space and a restaurant ]

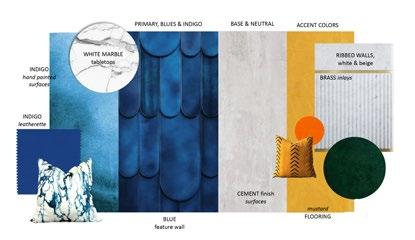

Moodboard exploration :
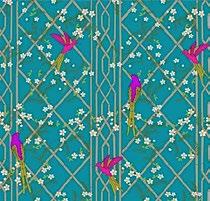


Service counter and partition to create a separation within the space : [ mirrors enhances the space and makes it seem much bigger , the patterns create a vivid experience and an imagery of the brand ‘Vaishali “ ]
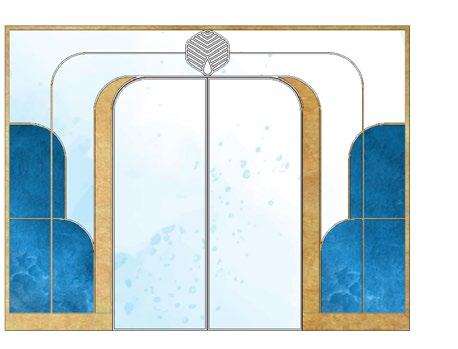

[ Elevation ]
Motif exploration : [ existing motif is taken and incorporated into the wall as 3D blocks , some are lit from behind using LED strips souldered together with a driver
Main door to the restaurant -
Motif exploration : [ graphics : curry fwd collaborations ]





View of the open tandoor inside a curved glass cover : [ tandoor zone creates a dynamic experience inside the restaurant, also the giant brass ovens look exquisite on display ] `


View of the stage : [ Indian classical music being the choice for the most live sessions conducted on the restaurant, needed a stage with a overall big surface area for sitting down with the instrument ] `
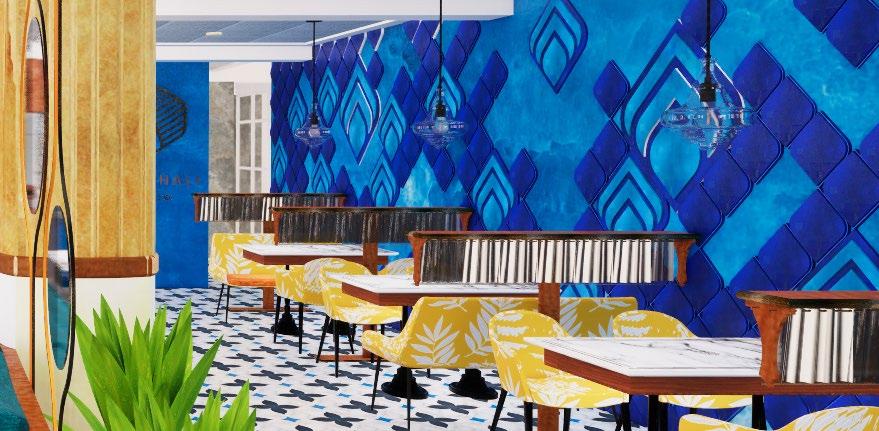
BALCONY 22'-6"X4'-6"
ATT. BATH 10'-0"X8'-0"
WALK IN CLOSET 5'7" x 6'0"
WALK IN CLOSET 6'-0"X10'-0"
MASTER BEDROOM 12'-0"x14'-0"
KITCHEN 10'0" x 13'0"
LIVING ROOM 16'-6" X 15'-0"
PUJA ROOM 5'-6"X4'-6"
ATT. BATH 5'7" x 6'0"
BEDROOM 1 9'6" x 12'6"
UTILITY/ BALCONY 7'0"X4'6"
ENTRY
POWDER ROOM 5'6"X4'0"
Furmiture Layout :
Mr. Bidyadhar’s residence
Project Type: Residential Project responsibility : Conceptual to creating 2D and 3D renders Location: Gangtok, Sikkim Design Team: Ritiman , Subham Year of Completion: 2022 - ongoing
A family of two wanted us to design there house keeping in mind that it brings ample amount of morning sunlight. Since its placed in the lap of the hills with their master bedroom and the living room having an amazing view of the kanchanjungha, we really didnt have to think much before giving wide spectacular large glass doors which frames the mountain perfectly as we look through.
As we asked them for a breif , they wanted a very simple warm space and their only criterion was that it should a predominantly a white space. We hence paired yellow as the pop colour with the white, as it brings in alot of warmth and happiness. Kitchen was a very important for an indian household and rightfully placed in the middle with a breakfast counter to go with it.
Two of the bedrooms have separate wardrobe spaces and other than that they wanted to ample circulation space to move around in the bedrooms. wardrobe or the service doors are camoufaged inorder to provide a seamless experience in and around the bedroom.



View of the in living room through different angles : [ Living room is designed to feel ample space around with mostly white space even the sunlight plays around very well ]

Material moodboard : Exploded kitchen cabinet detail :

View of the Kitchen : [clients wanted white kitchen , it is designed keeping in mind the functionality traingle, a granite breakfast counter is also provided ]


View of the master bedroom standing just after the entrance : [ inspired by the motifs and the colour pallete , keeping it very simple and warm using of wooden floors and minimal false ceiling designs. ] `

View of the TV unit in the master bedroom : [ tv unit is designed in a way so that it can camouflage the service door , again repeating the veneer selection in order to keep it minimal. ] `

View of the wardrobe unit in the guest bedroom : [ entire wardrobe is designed in a way so that it camouflages the service door, no external handles have been given due to less space in the room and the door and wall flushes together . ]

View of the guest bedroom : [ study unit near the window inorder to get ample sunlight, and brown shade follows through both the guest and master bedroom ] `



CHAMPA CHRISTIAN HOSPITAL Staff accomodation
Project Type: Institutional Project responsibility : Making and correcting of site drawing set, Physical Study model with cardboard Location: Chattishgarh
Design Team: Ritiman , Paridhi Jain, Bushra Bakker Year of Completion: 2019 Images and text : Open to Sky architects , Kolkata
A community housing project consisting of independent units built around a semi private courtyard seeks to foster a sense of community in a secluded semi urban hospital. Generously scaled corridors and staircases teamed up with strategically located places for congregating, create opportunities to mingle and interact amongst the inhabitants.
Courtyards planted with indigenous plants like Elephant Ear, Bamboo and giant Ferns.
Material Pallete
External walls of exposed brick and distressed, exposed concrete.
External brickwork complemented by locally fabricated metal screens and accentuated by washed concrete textured walls using local pink stone aggregate
External paving and feature walls of locally mined black stone random cladding
External facades softened by sloping canopies of locally handmade terracotta tiles
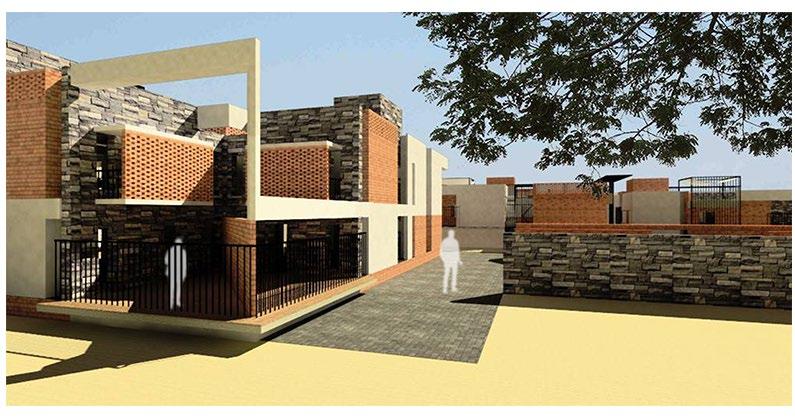
 View of the outer courtyard :
View of the outer courtyard :


View of the corridor running all along the facade:
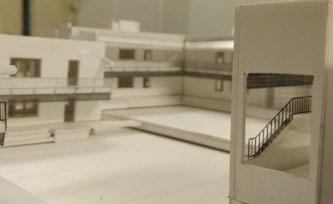

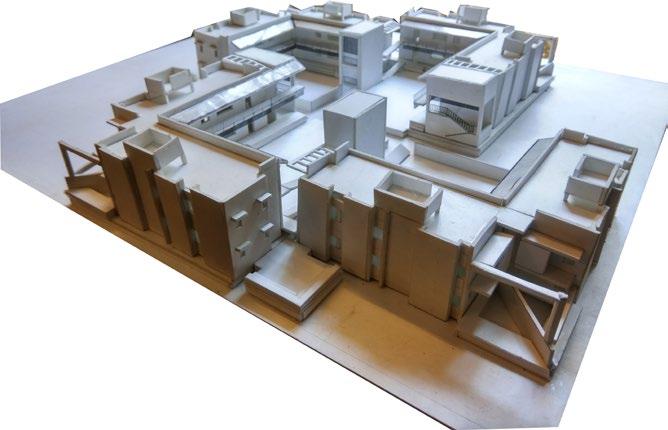
Staircase lies in the end of each wing and in the centre :

View from the front :

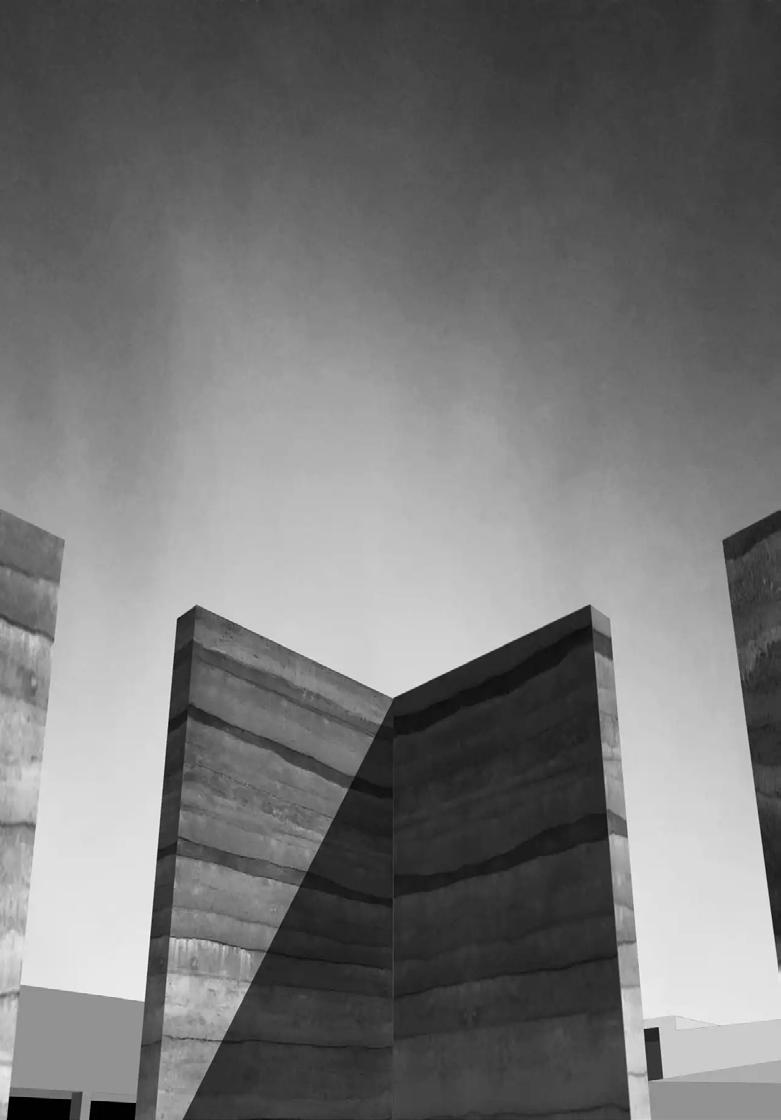
NATIONAL WAR MEMORIAL
Project Type: Institutional Museum Competition Status: Conceptual Competition entry for Ministry of Defence, Government of India Location: Lutyens Zone, Central Vista, New-Delhi Design Team: Ruturaj Parikh ,Hrushita Davey, Maanasi Hattangadi, Ritiman Year of Completion: 2018 Site Area: 28.73 sq.km. Ground Cover: 6400 sq.m Images and text : Studio Matter
On a historic site – one of the six ‘Petals’ flanking the India gate in Lutyens’s Delhi, The National War Memorial was a competition to design a fitting place to commemorate the martyrs of India. Designed as a subterranean structure, our approach was to imagine a monumental gesture but in a humble structure. The perpetual flame in the core of the ‘Kund’ like space, was imagined to be protected by rammed-earth walls made from soils from across India.
The gradual descent into this sanctum was designed to be a series of ‘cave-like’ galleries and as one proceeds towards the heart of the site, one loses visual connection to the context thus moving into a more reflective, contemplative space.
Ideas -
The vertical Axis Gestures in the landscape Subterranean space Contained area Retreat and reflection Parikrama Personal history within collective memory Sculpting the sky
SAMRAN PATH - Path of Remembrance
The lutyens zone in New Delhi is a powerful geometry. At the heart of this geometry an imposing historic axis connects the Rashtrapati Bhavan with the India Gate. In the the six ‘petals’ of the hexagon that surround the Indi while the ‘chatri ’ pivots the geometry of the Lutyens zone. The lawn II of the hexagon marks an alighnment of a secondary axis. By orienting the memorial to this secondary axis, we ensure that the memorial is neither completely dictated by the geometry and nor completely alien to the context.

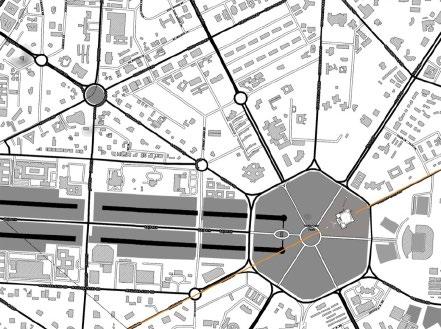
On the site , the memorial seeks to established new relationships while articulating the old and the existing, The memorial must respect the past all the while expressing a contemporary ambitions
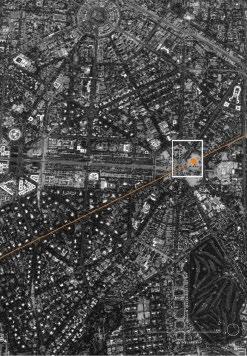
Fundamental to the design is the idea of discovering an ephemeral space. This space marks the beginning of a line that connects the earth to the sky positioned at the heart of the memorial. The structure conceals and reveals the axis in movement. As one walks from the chatri to the memorial a circular raised platform marks the place the ceremonial wreath may be laid.
The Vertical Axis

Subterranean Space
An absent space is created and the soil makes way for the structure. The act of descending in the earth becomes ritulistic. This familiar archetype takes a contemporary form and symbolises the proximity of the martyr to the soill of the nation. In an act of descending within the earth the land is curved and the soaces are found.

Retreat and Reflection
The war memorial is inward looking space. The galleries and the secret garden provide a private refuge in a public space. The connections to the immediate buildings and events are broken and calm sets in. The subterranean space starts framing the sky and a serious atmosphere overwelms. The subterranean space protects the sanctum.
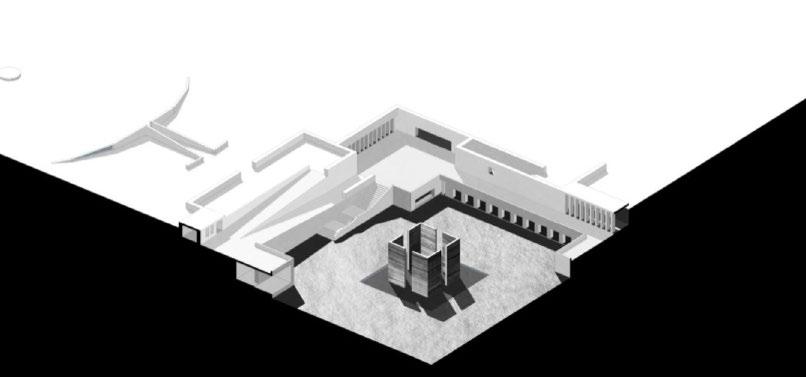
A path revealed - a parikrama that leads the visitor to the galleries that bear the number , the rank , the name and the unit of the soldiers martyred. The pathway that leads to the garden connects four platforms at different levels each a breakout space for the areas of exhibit.
Parikrama
The path defines the experience of the memorial.
Container and contained
A complex relationship between the enclosure and enclosed is formed. A solid holds a void that holds a solid that holds a void These diagrams represent the curved earth , a central space and the galleries at multiple levels The garden at the lower most level protects the visitor from the harsh Delhi sun and acts as a refuge or solemn place.Ramps take you deeper and closer to the heart of the four walls that frame the four corners and protect the vertical axis.


Personal history within collective memory
The memorial is a space for the people who have lost and for the people who can grasp the loss and pride. These rammed - earth walls are composed of soil from the many states, regions and territories of India. The walls occupy the centre of a dense foliage ; a garden that reflects the changing moods of the season. The garden , platform and the galleries can hold sculptures and installations , while the walls become canvases for the large murals. Children can play in protected space.
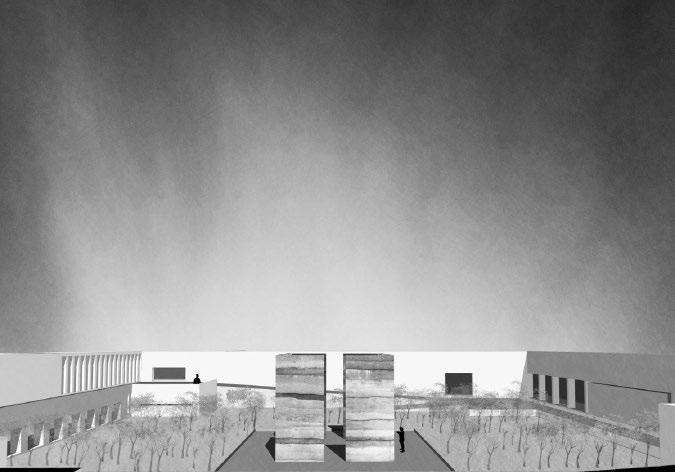
A crescert wall bearing the verses of the national hymn forms the backdrop as the landscape slopes gradually to the wall. A small gap in the wall punctuates the axis and prompts movement towards the low walls that frame the memorial. No structure rises above the level of the eye.
The ramp that leads to a subterranean passage connecting the war memorial site to the proposed National War Meseum is positioned casually on the site and is intentionally un-aligned to break the geometry and frame new pattern of movement

Gestures in Lanscape
By articulating few objects and lines on the land, a cinematic sequence is created. The void in the earth is gradually revealed. As low walls and surface modulations outline the structure , the structure starts to reach towards the earth creating a gradual subterranean space - an echo of the sublime ‘kunds’ and ‘baoris’ of the arid plains of India.
Old and New Relationships
The memorial must react to the powerful context, all the while expressing new meanings and aspirations of our time.The new structures establish a dialogue with the present while attempting to define an identity.

The proposal develops from two core ideas: 1. The memorial must not be dwarfed by the imposing and monumental buildings of the Lutyen ‘s zone 2. The design must not compete with its historic situation for visual superiority.

 Proposed facade render for ongoing boutique hotel [ standing and looking from opppsite foot path on the main convoy road ]
Proposed facade render for ongoing boutique hotel [ standing and looking from opppsite foot path on the main convoy road ]
kokum house , aldona - goa
Project Type: Residential Project responsibility : completion of snag list site work , prepairing drawings and praticed 3D modeling Location: Aldona, Goa Year of Completion: 2018 Site Area: 1080 Sqft Ground Cover: 6400 sq.m Images and text : Studio Matter
The house was originally designed as two small houses for the client and his mother . Due to limitations and encroachment issues it was made into a single compact house having a very small footprint of 12 m x 9m. The house consist of 5 bedrooms and a kitchen , living and an artrium that acts as a connecting space between the exterior and the interior.
The site is located in the heartland of goa in a village called quitla , near Aldona. The site opens up to beautiful vista on four sides. The neighbourhood is a typical goan village , quaint and silient and harmony , interestingly presence of a backwater bordering the village.

Proposed render for the house

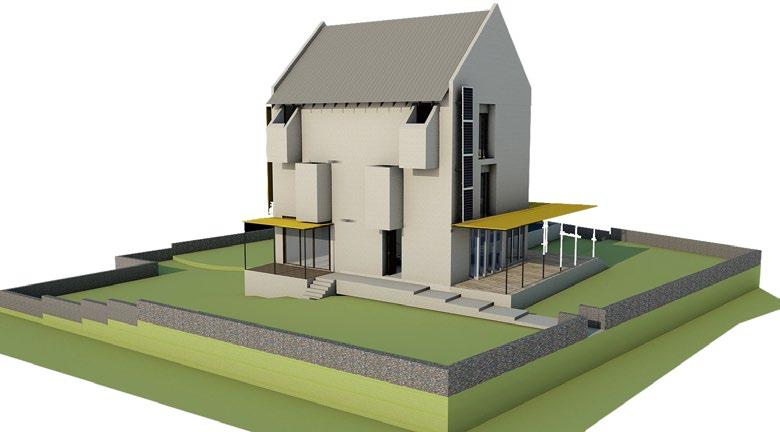
[ 3D is created using Vray based on the existing design along with the compound wall]
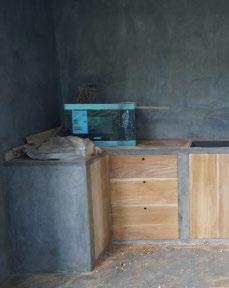

Design and detail
[ Drawing of the septic tank ]
Site progress images
[ Septic tank is getting installed at the site]




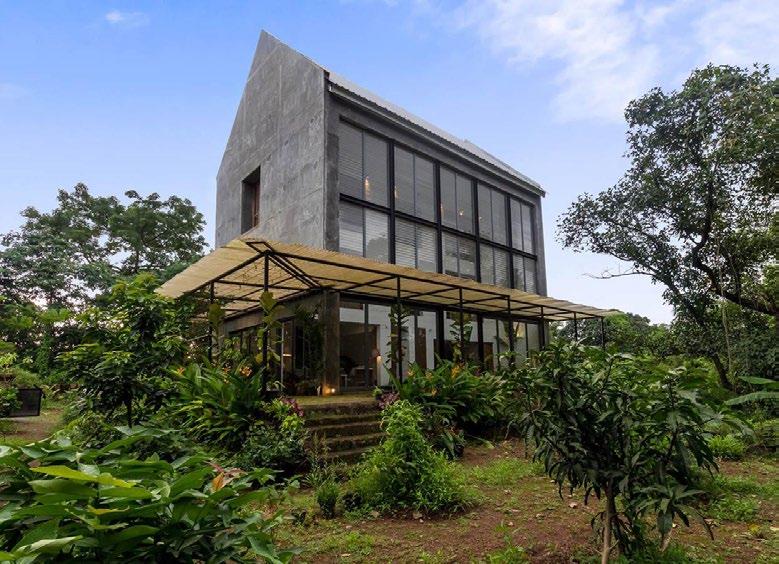
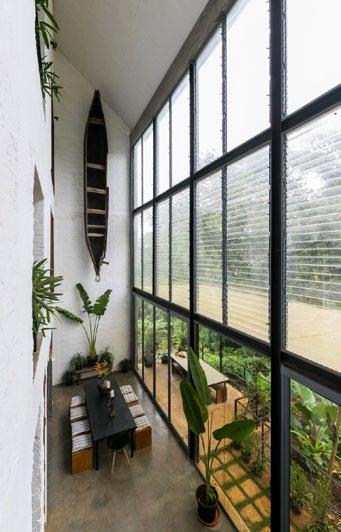
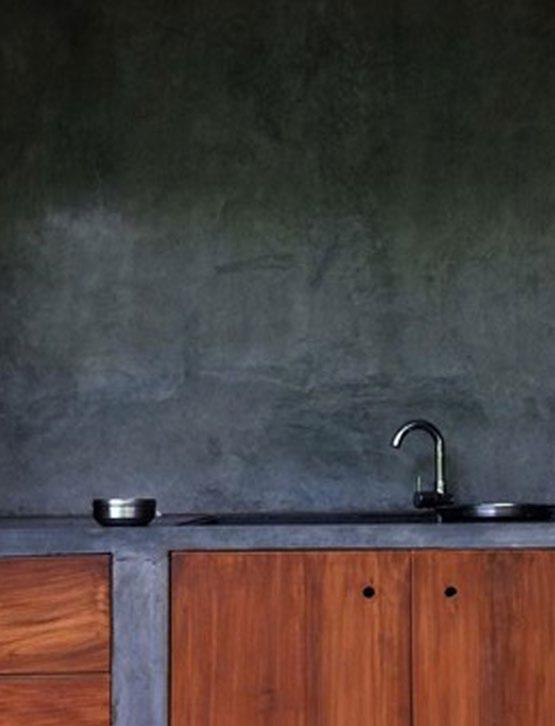














Food photography


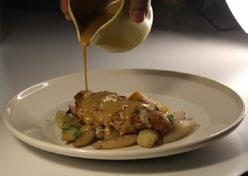

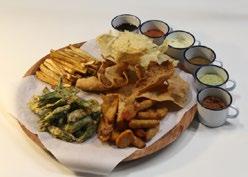

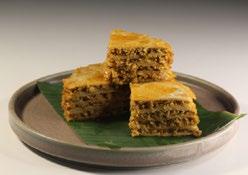
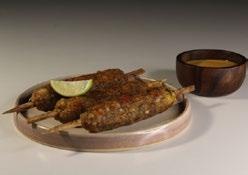
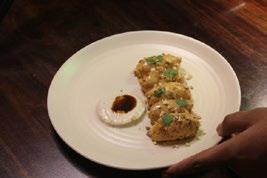


Playing with different forms and patterns , tried to create an imagery which excites people.. An Inquisitive way into the world of fusion food creating different plating formats and directions of representing a certain portion of the food. Showcasing few selected ones which can be part of the social media campaign.
 Experimental restaurant Indian menu tryouts by Chef Varun Raj for GCC countries
Experimental restaurant Indian menu tryouts by Chef Varun Raj for GCC countries
Aquascaping
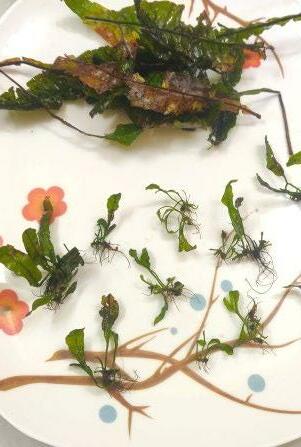






Aquascaping is the craft of arranging aquatic plants, as well as rocks, stones, cavework, or driftwood, in an aesthetically pleasing manner within an aquarium—in effect, gardening under water. Interested mostly in tropical variety of fishes and the plants that can withstand the water and temperature parameters of Kolkata. After two and half years into aquascaping , i have managed to keep some rotola , amazon sword , anubias nana , gold , petite varieties . In terms of carpet plants monte carlo and HM mini

