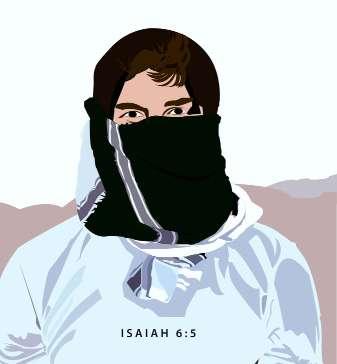PORTFOLIO

RIYA RAMESH




RIYA R
I am an Architecture undergraduate at School of Architecture, KLE Technological University, Hubli.
I believe that the visual skill and the art of an Architect, gives him enough power to make this world a better place.
I am a fast learner, a good team performer and very determined to seek knowledge anytime. Reading and writing fictional novels is something i tend to take interest in.
DOB: 27 May 2001
From: Hubli, Karnataka, 580023
Languages: English, Hindi, Kannada, Telugu, Marathi
Education
Bachelors in Architecture:
School of Architecture, KLE Technological University (BVBCET), Hubballi, Karnataka 2019-Present
Pre University:
Jnanada Integrated PU science College, Hubballi, Karnataka 2017-2019
School:
Chinmaya English Primary School, Hubballi, Karnataka 2008-2017
Parivarthan Gurukul Heritage, Hubballi, Karnataka 2006-2008
Academic Works:
• SEM 1 My Space
• SEM 2 Restaurant Design in Dandeli
• SEM 3 Primary School in Chachadi, Saundatti
• SEM 4 Covid Memorial in Hubballi
• SEM 5 Hospital Design: Functional Building design in Hubballi
• SEM 6 Luxury housing: Apartment Design in Udupi
• SEM 7 Campus Design: Campus for NIT in Goa
• SEM 9 Urban Design: Documentation and proposal of sports complex in Jamkhandi, Karnataka.
• SEM 10 Thesis: Integrated Film Institute and studio campus at visakhapatnam
Software Proficiency
Autocad
Sketchup
Blender
Cinema 4D
Maya
Revit
Competitions:
Annual NASA Design Competition 2021 - Shortlisted in Top 100
Experience:
4 Months internship- Worked on various ongoing projects FHD, Hyderabad, India
Ambassador of an online social reading and writing platform |Outreach team
Wattpad
Scriptwriter for a documentary film
Inhouse productions
Wattpad book, Under The Mistletoe recieved the second place at The Nature Awards and was nominated for the
Workshops and courses
1. Mud Architecture workshop, Auroville
2. Paper folding workshop
3. Pottery workshop
4. 3D printing Workshop
5. Artificial Intelligence in Architecture by NASA
6. Metaverse in Architecture by NASA
7. Film and screen Production Design course by Future learn
8. Novel Writing Workshop by My captain
9. Blogging and content writing workshop by My captain
Hobbies:
• Writing/ Reading Novels
• Digital Art
• Listening to Music/Podcasts
• Dance

Contact riya.ramesh275@gmail.com

+91 7829819110
+91 9113638344

@riya_thewriter
Lumion
Adobe Photoshop
Adobe Illustrator
Adobe Premiere Pro
Adobe Indesign
• Photography
Links:
Wattpad Novel: https://www.wattpad.com/story/167373715-under-the-mistletoe-hs-completed


1 THESIS: FILM INSTITUTE AND STUDIOS
2
3
LUXURY HOUSING
4
MULTISPECIALITY HOSPITAL
5
PRIMARY SCHOOL
6
WORKING DRAWING
OTHER WORKS

DESIGN BRIEF:
The design brief calls for the development of a groundbreaking film institute and studio complex aimed at revolutionizing filmmaking education in India. With the Indian film industry experiencing rapid growth, there’s a pressing need to bridge the gap between theoretical knowledge and practical skills. Director Sohini Singh’s insights underscore the deficiency in hands-on training and the absence of engineering and architectural expertise within the industry. The envisioned project seeks to address these challenges by integrating cutting-edge technology, fostering creativity, and promoting interdisciplinary collaboration. By creating a dynamic learning environment that combines theoretical education with experiential learning, the institute aims to empower aspiring filmmakers with the skills and knowledge necessary to thrive in the competitive landscape of Indian cinema. Ultimately, this initiative aspires to elevate filmmaking to a mainstream educational discipline and drive innovation within the Indian film industry, thereby contributing to its continued growth and global influence.
Since, the following film Institute mainly focuses on integrating studio complex with the film institute to bridge the gap between theoretical and practical dimensions of filmmaking education, the concept of the campus follows the same theory.
The design idea includes the studios and academics, to have common experiential spaces, for the students to learn along with the industry experts.
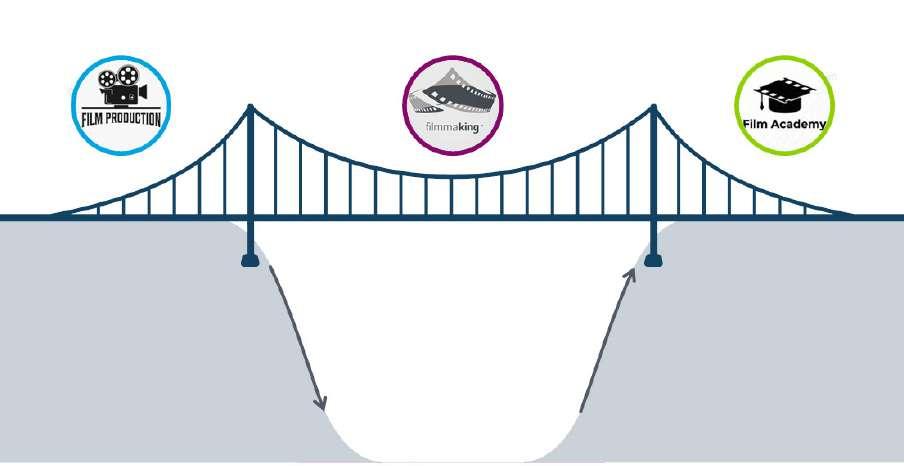
FORM DEVELOPMENT:

INITIAL PLANNING- ENTRY POINTS AND BUILDING FORM BLENDING WITH THE CONTOPUR
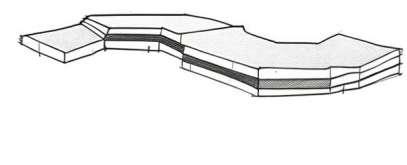
Horizontal zoning: The built form has 3 major requirements: The studio, academic block and screening. The studio has been placed adjacent to the academic block due to the requirement of practical learning. The screening/Theatre has been placed at the end due to the contour. To use the topography to the sloped site for levelled seating of the theatre.
Vertical Zoning: Since the academic block is the major part of the institute, it consists of 3 floors. The studio consists of 2 floors due to the double height requirements.
Increase in levels based on contour
Theatre block, for the use of contour

Bridge connecting 2 buildings
CHANGE IN THE BUILDING FORM, BASED ON THE AREA REQUIREMENTS AND CONTOURS
Conceptual zoning as per the final proposed form:
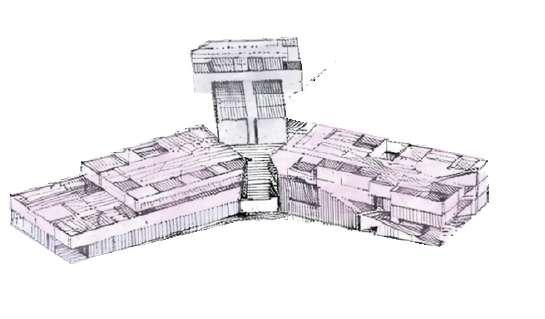
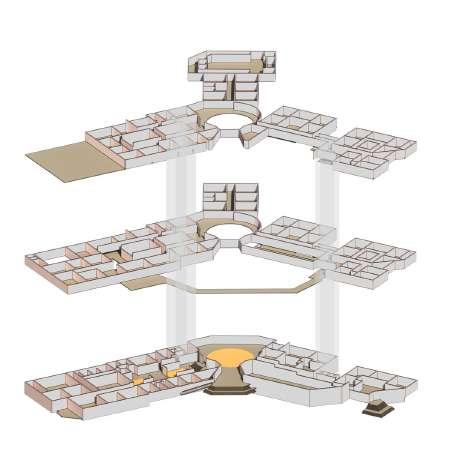
Vertical zoning: The zoning includes the process of filmmaking as a concept. The ground floor consists of the studio block and the admin block. The first floor is dedicated to both studio learning and academics, where they can get the practical experience.
Horizontal Zoning:
The first wing is for the admin and the academic block.
The second wing includes production offices, studios and studio learning for the students. The third wing is dedicated to sound studios and the auditorium.
DESIGN CONSIDERATIONS:
Orientation:
Since the studios mostly do not have windows due to the acourstic treatment, they’ve been exposed to the harsh glare of the east and west.
Topography:
The orientation has been done such that the classrooms in the academic block is exposed mostly to the north light.

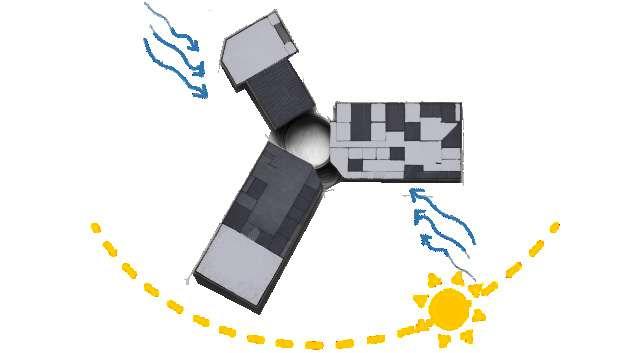

Taking the filmmaking technique, movement as concept, where the transition in spaces is through change in height and volume, creating dynamic movement.
Materials:
Use of rammed earth walls and CSEB blocks (Local Materials)
The use of durable stone, the arcade on the lower floor shading the exterior walls, and the shaded outdoor terrace on the upper floor, all tell-tale signs of climate responsiveness. In fact, these features are like a recurrent theme among various historic buildings. The further investigation into building usage and occupant perception provides useful insights for modern-day architecture in terms of:
• Climate responsiveness
• Use of appropriate materials and construction technologies
• Relating the building to the street/exterior Therefore, the use of rammed earth walls and CSEB blocks in my proposed design.
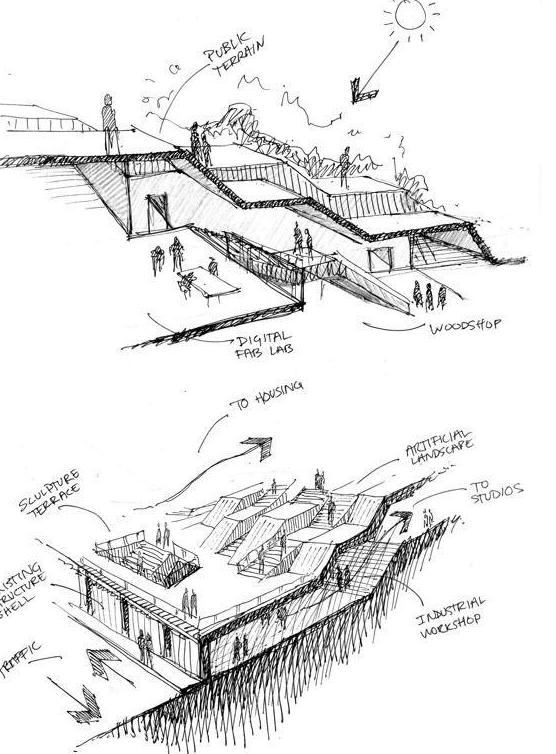
Use of contours blend the vertical elements, while the studios can be placed under it, since they require very less lighting.

Provision of staircase along the contour, enhances the entrance, while acts as decorative element and visual connectivity.

Use of contours for amphitheatres.
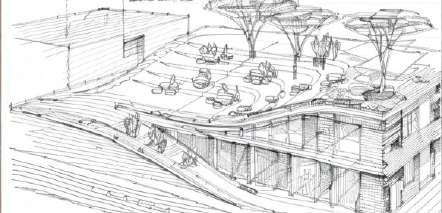
Use of contours as view points
The presence of contours have helped the design process in the following ways:
• The use of contours for the design with respect to zoning, has not only helped preserve contours but helped the designed be more functional with the seggregation of departments with respect to heights.
• The use of contours have also helped with aesthetic landscape, that can help provide interactive and performing spaces in the campus, which is a requirement for a film school.
• The contours have also helped with the provision of sea view and make a more functional design with respect to the views too.
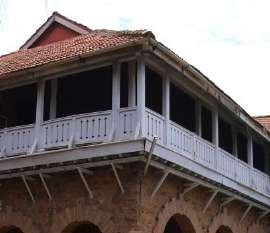

Use of CSEB blocks in Historical buildings
Passive strategies:
Ventilation and shading for hot and humid climate: Aerofoils by ant studios is a passive cooling technology, where the aerofoils are effectively designed in the shape of leafs to provide cooling benefits.

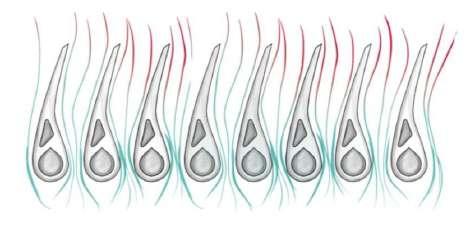
Aerofoil module Aerofoil modules placed in a row
• In humid regions, where water usage may not be as effective for cooling, the aerofoils can contribute to natural ventilation and cooling through their design. Here’s how they work in humid regions:
• The profile of the module, shaped like an aerofoil, allows air to move swiftly along the sides, promoting airflow and ventilation within the building.
• Additionally, the facade with aerofoils can act as a second skin, cutting the direct sun and helping to cool down the air that passes through it into the interiors.
• Just like the way plants on the facade helps with the shading from the sun on the exposed sides where the glare from the sun is more, these terracotta aerofoils work in a similar way.
• It can be assembled horizontally for shading and vertically for ventilation.
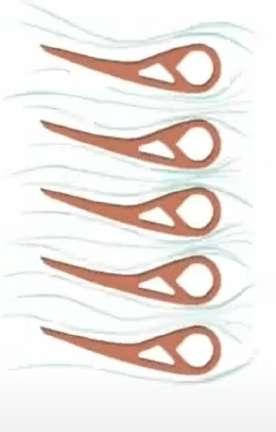
• Each module in this system is designed in the shape of an aerofoil made of terracotta.
• In the assembly, the two modules are placed such that it creates a nozzle effect in between for the air to gush inside the buildings.
Salient features of the following strategy:
• Shading
• Ventilation
• Orientation
• Material
Use of aerofoils as a second skin can also help with the aesthetics of the facade treatment.

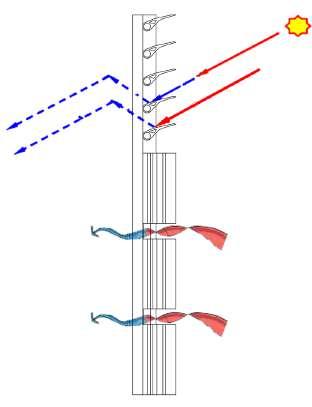
Contextual design:
The presence of 2000 year old buddhist stupas in Visakhapatnam encourages the use of dome.
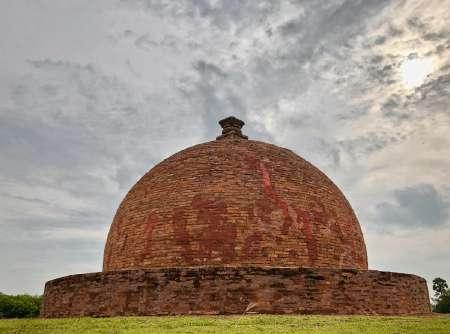
Thotlakonda
Uses of domes:
Reduction of heat gain:
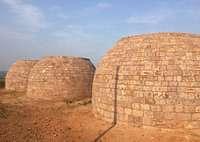
Domes have a smaller surface area relative to their volume compared to flat slabs. Therefore, they have less exterior surface exposed to direct sunlight, reducing the amount of heat absorbed by the structure.
Thermal mass:
Using brick, which have high thermal mass, can absorb heat during the day and release it slowly at night, helping to stabilize indoor temperatures and reduce the need for mechanical cooling systems.
Insulation:
Domes can be designed with built-in insulation layers to reduce heat transfer. Insulation helps to minimize heat gain during hot weather and heat loss during cold weather, creating a more comfortable indoor environment and reducing the energy required for heating and cooling. The dome can also be used as wind tower, with vertical strips to ventilate the atrium.
USE OF WIND CATCHERS:

The classrooms away from the wind direction have been provided wind catchers, to allow the effect of cross ventilation, while also keeping away from the harsh glare of the sun.

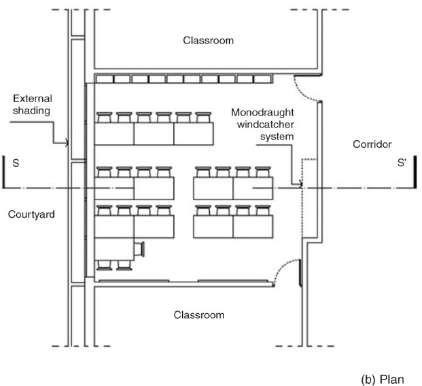
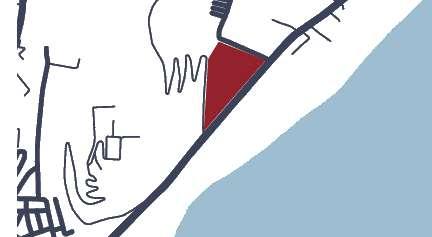

COASTLINE:
The site is 300m away from the coastline. Visakhapatnam lies in CRZ-II, therefore, it is permissable to build on the landward side of the already constructed road. Since, Dr NTR beach road is already present, the landward side of it can be used as my land.

OPEN SPACE NETWORK:
Since the site is located on the outskirts of the city, and since it is adjacent to a hill and a beach, it mostly has open spaces and beach parks as most of the hills are non-development zones. The site is connected to the open spaces through highways, primary and secondary roads.

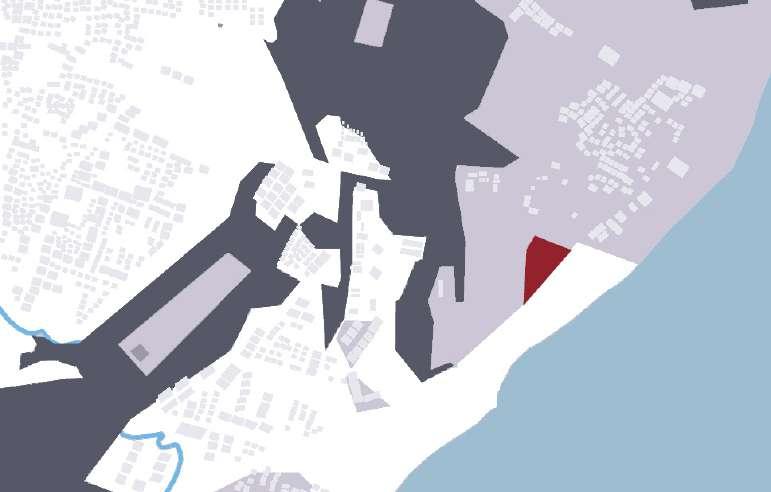
CITY EDGE:
The site can serve as a centre in the edge of the city due to the closeness of the coastline and its neighboring context, which is the presence of Ramanaidu studios and most of the film locations are close by.
Since the government proposed a film hub surrounding to the studios, the site can be in demand.
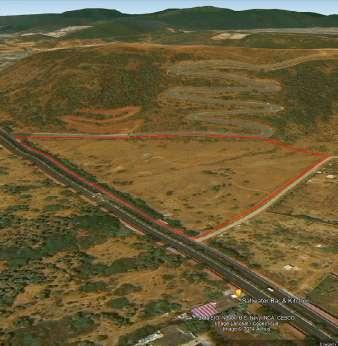
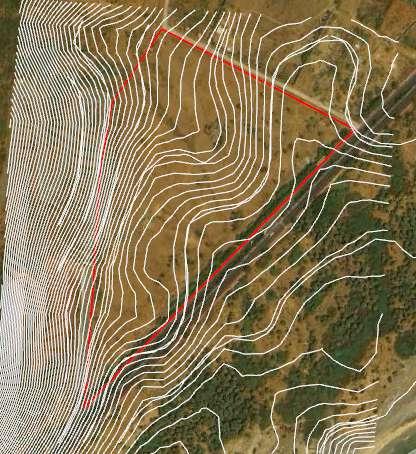
The site has a contour starting from the level of 34m to the level to 46m height, which is the highest point of the site. The hill further goes upto 54m height, where the Ramanaidu studios are.
The area surrounding the site is mostly open grounds. The areas at 20km radius away from the site are layouts and tech cities, predominantly built with residential buildings on the west and north east side. The north east side also consists of beach resorts and cafes.
LANDSCAPE:
The area has high percentage of open spaces and parks. Due to the presence of wildlife sanctury, zoological park and hills, there are alot of conserved areas.
On the sea side, the slope gradually decreases to the sea level.
2. Naval Dockyard:
The Naval Dockyard in Visakhapatnam, Andhra Pradesh, is one of the most important dockyards in India, after the Bombay Dockyard

Airport:
The Visakhapatnam International Airport is 25.6km away from the site, while the Dr NTR beach road directly connects to the airport
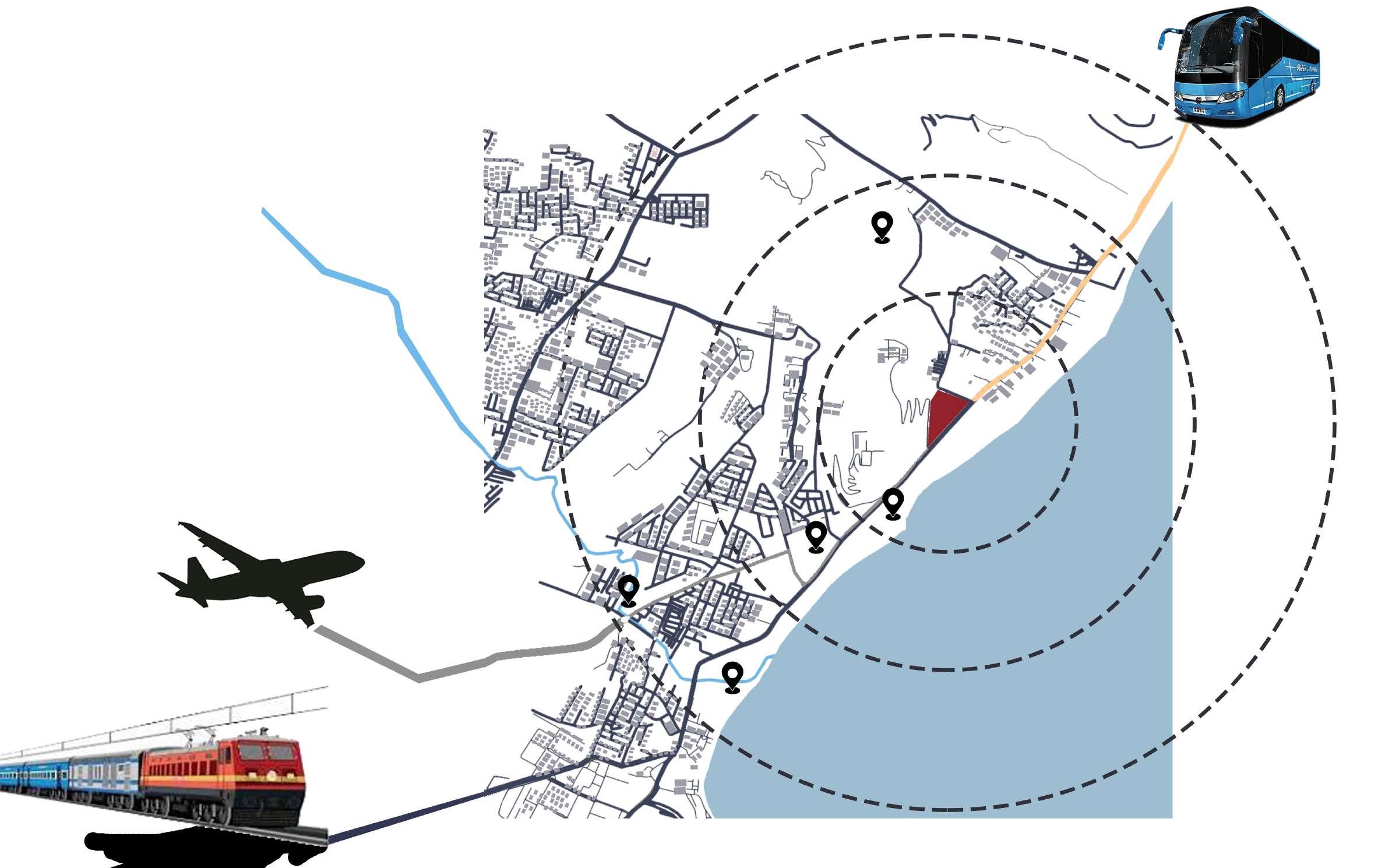
LANDSCAPE:
The landscape have been designed along the contour slope to preserve the topography of the site. The proposed landscape also enhances and gives opportunities for community engagement, open shooting areas and performance spaces.
The water body have been provided to collect the storm water on the site, which can also be used for cinematic scenes.
The stepped decks have been proposed for the seating space and to provide connectivity to the existing beach view.

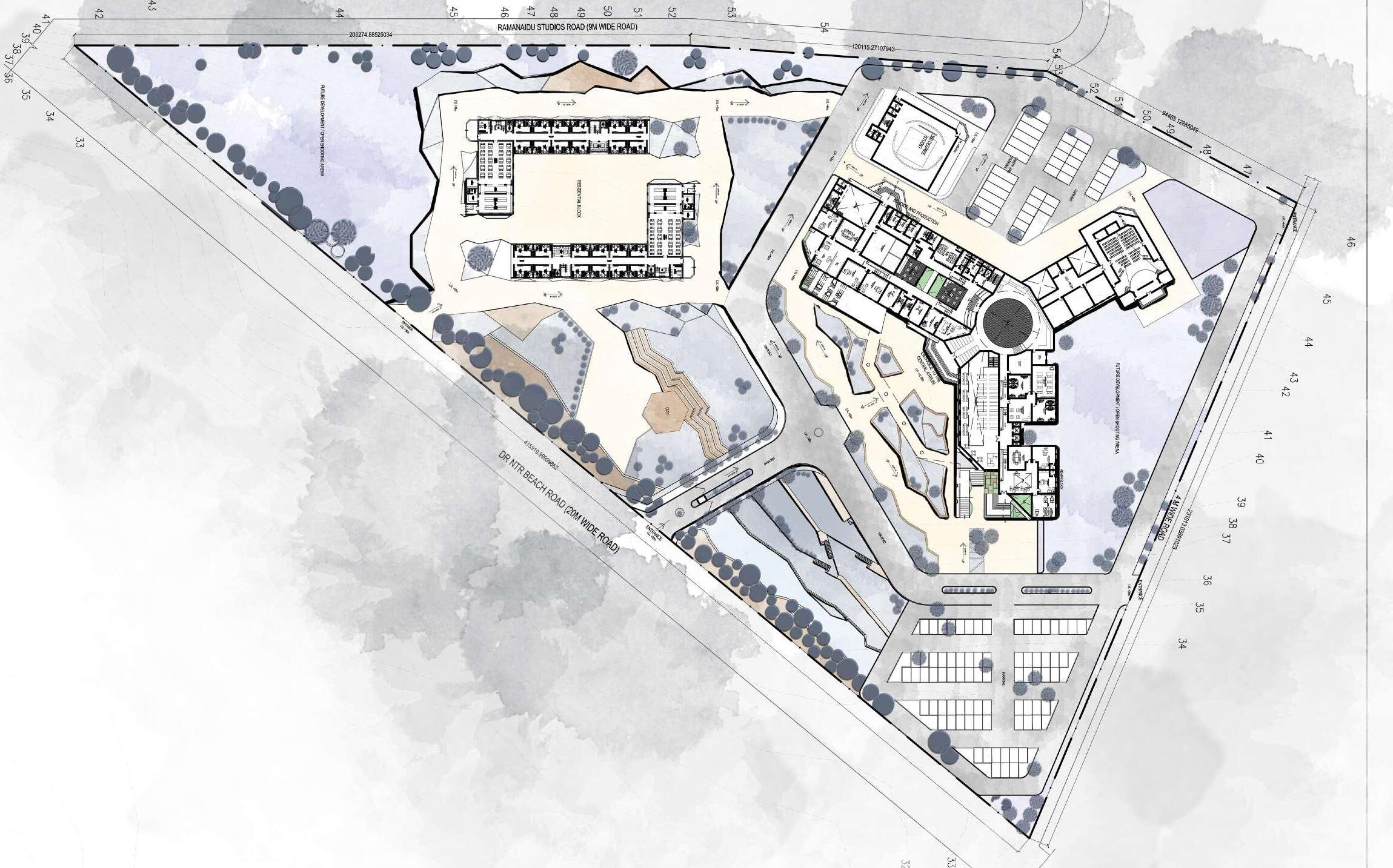
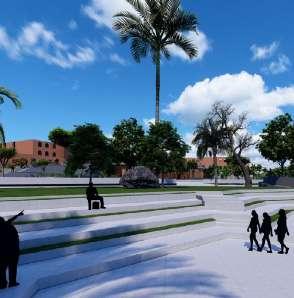

SPINE AND FOCAL POINT:
The road along the main entrance acts as the spine, leading to the atrium of the institute.
There are secondary entrances on the either side of the wings, seggregating the crowd of professionals and students.

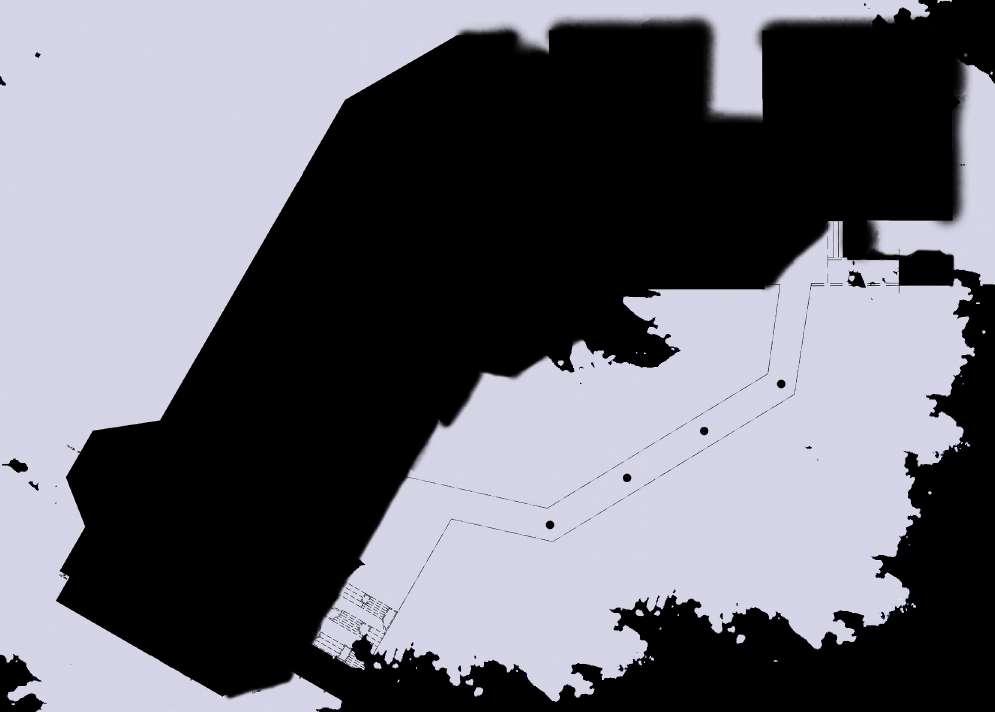




THE ATRIUM:
The atrium has been designed to provied a break out space between the 3 wings, such that the atrium also acts as a performance and an interactive space, where people can sit enjoy, perform, work, etc...
Since the three wings of the proposed design meets at the central point, the following space can have a double height, with circular corridors, a view point and social interactive space.
The provision of decorative staircase to the top floor, can help provide view points overlooking the beach.
The corridor, along with the staircase and view points, help with many activities happening at the central atrium.
COURTYARD:
The courtyard present helps the presence of a student lounge, where people can sit and work, interact and communicate.
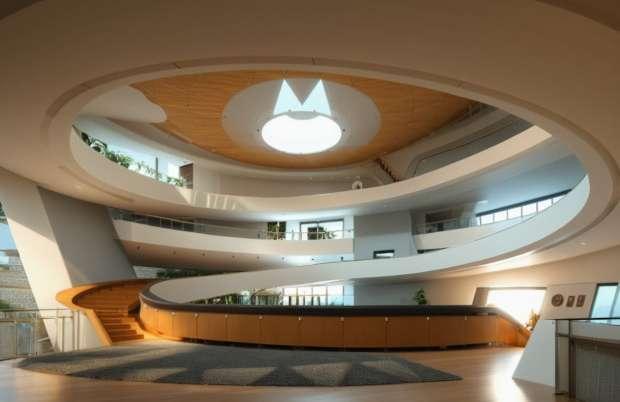
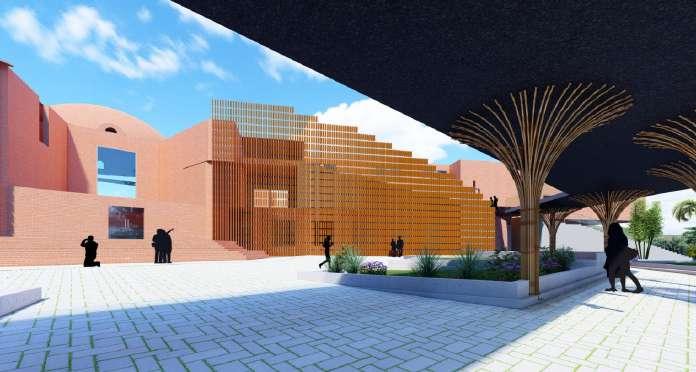

BRIDGE:
The bridge present at the entrance is provided as a decorative and also levelling element between one wing to the other, while also providing a good view point towards the beach from the same.

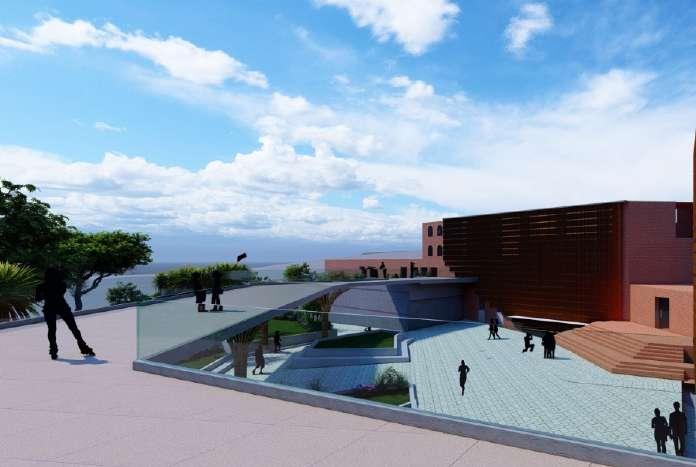
LEVELS:

Due to the contoured site, each wing has entrance on different levels, leading upto the same level at the atrium.
Academic and admin block:
The entrance of the academic block is at 39.1m level contour, adding upto 40.9m plinth at the entrance. As it leads upto the atrium the level rises up until 43.3m.

The entrance of the studio block is at a height of 40m, with 0.45m plinth. As the studio block moves towards the atrium its levels increase upto 43.3m.
The rear entrance of the studio block is for the privacy of the filmmakers, leading upto yhte parking of their respective vanity vans. At the rear entrance the stairs lead upto 41.05m height, and to avoid the flow of storm water, the level is further raised upto 41.35m height.

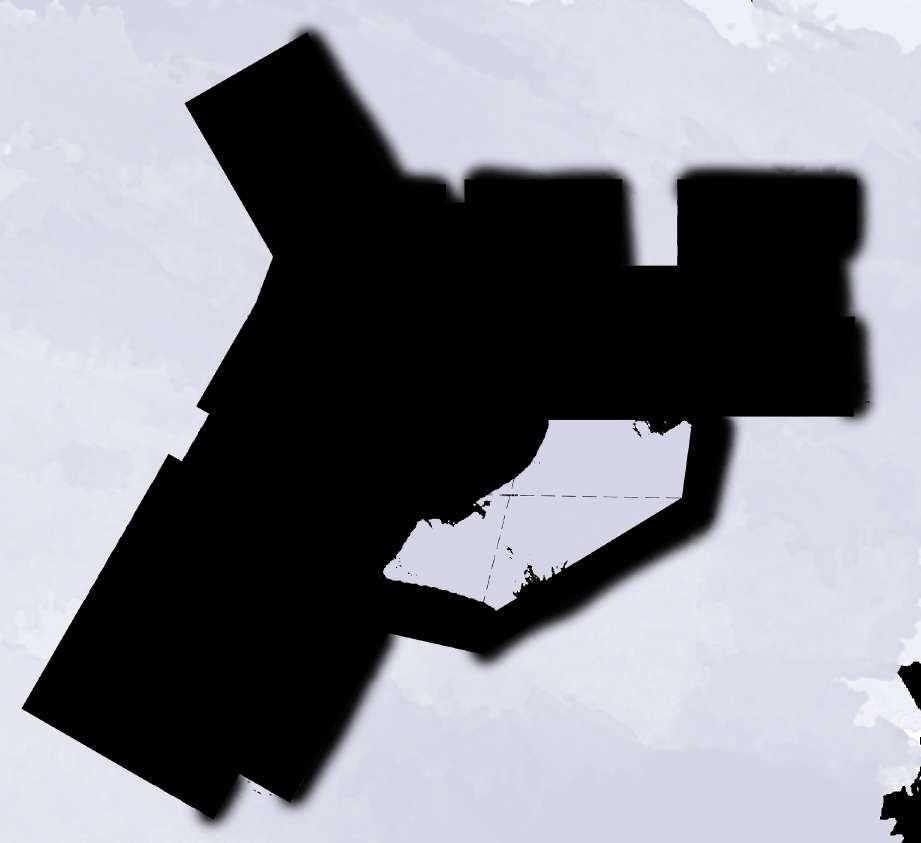
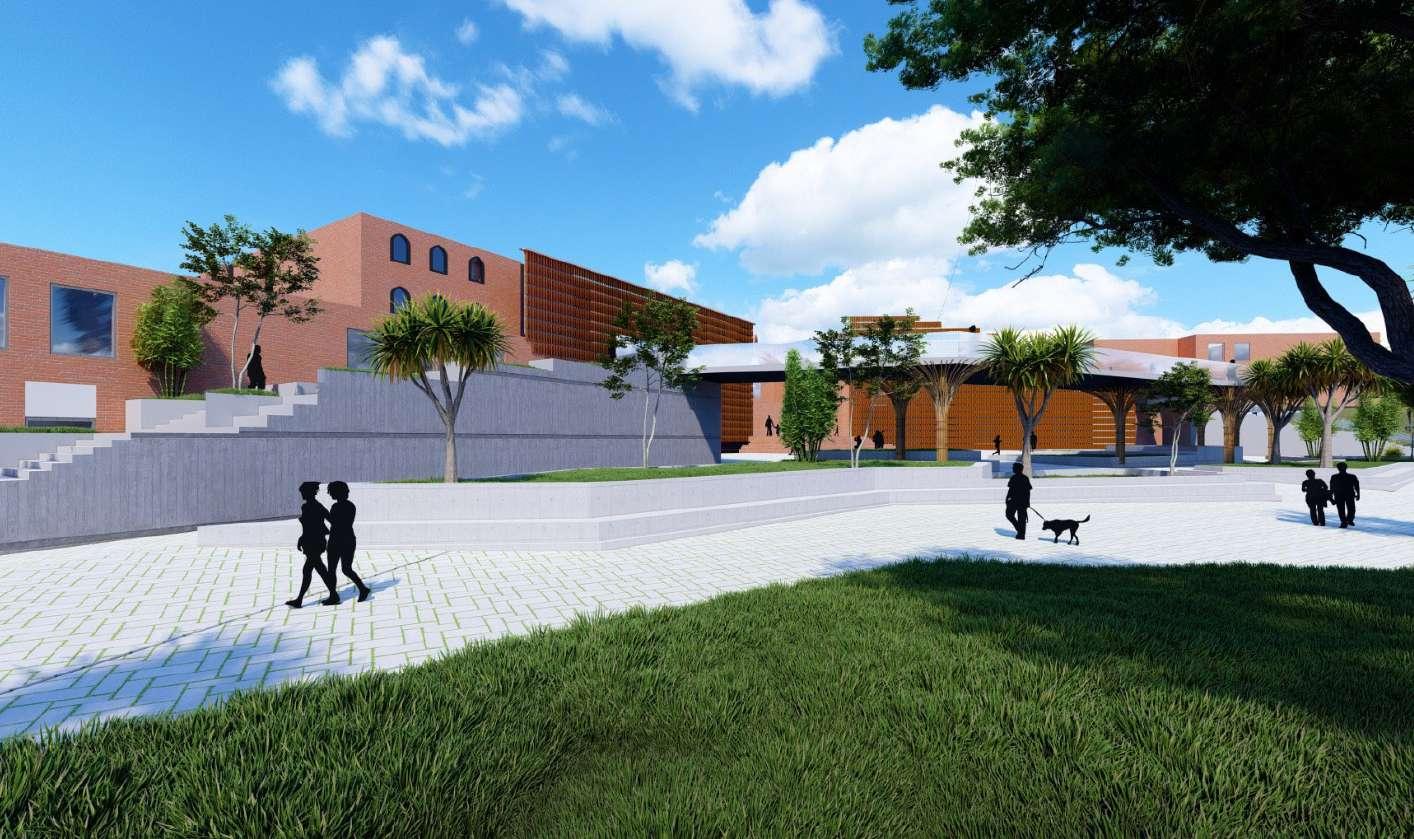
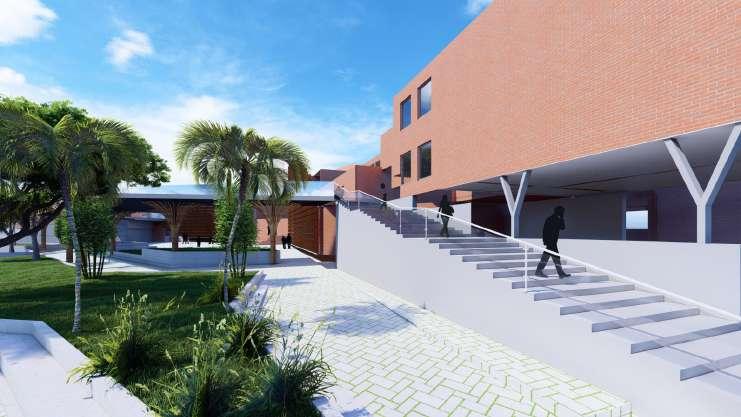


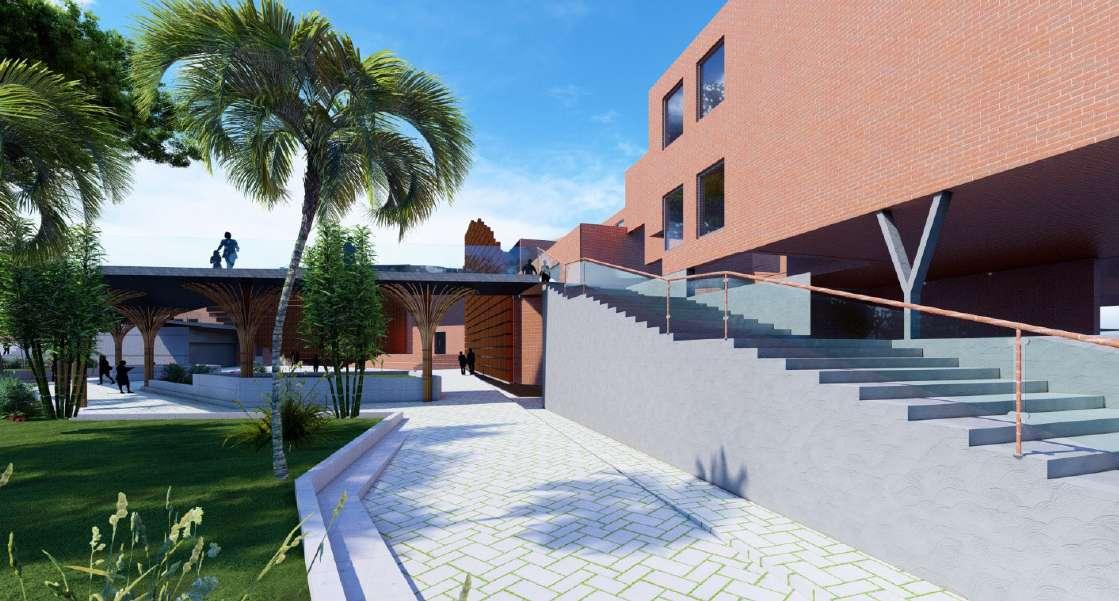
STAIRS TO THE FIRST FLOR AND BRIDGE FROM ACADEMIC BLOCK
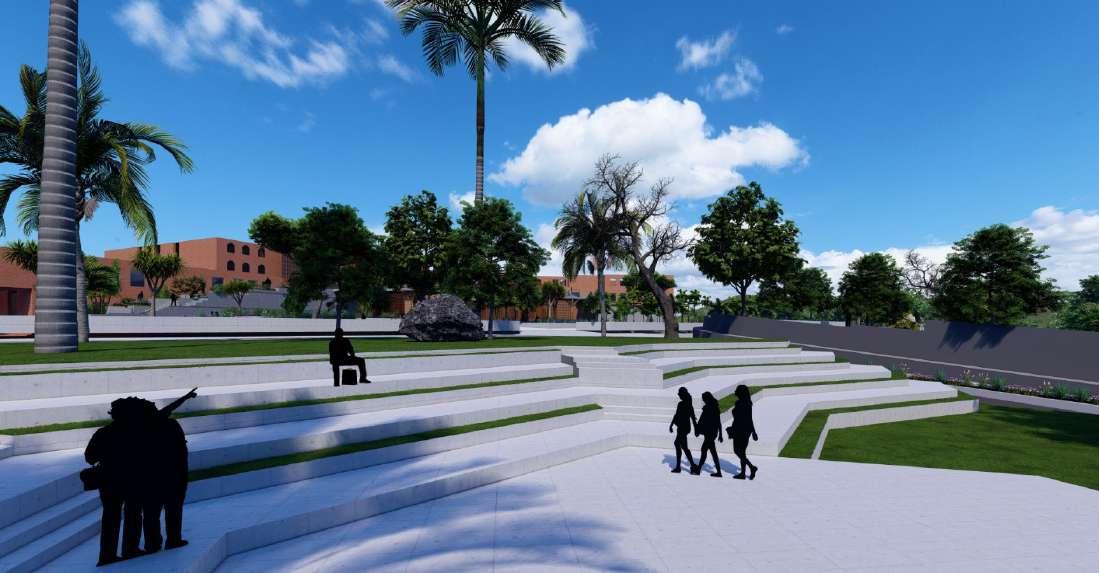
FROM AMPHITHEATRE
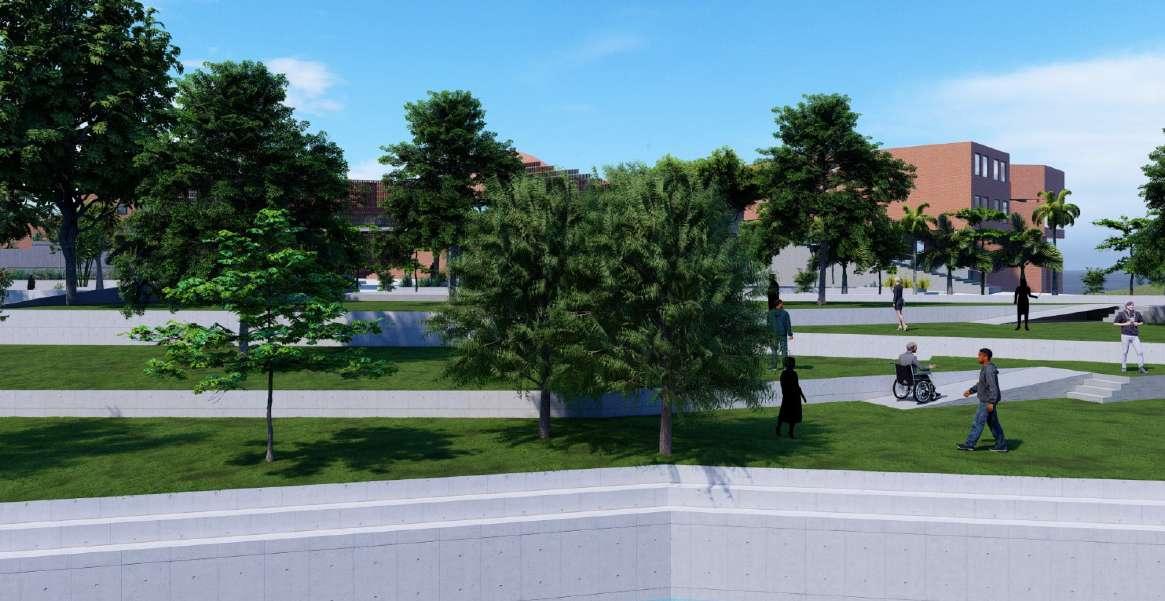
STEPPED DECK AND WATER BODY
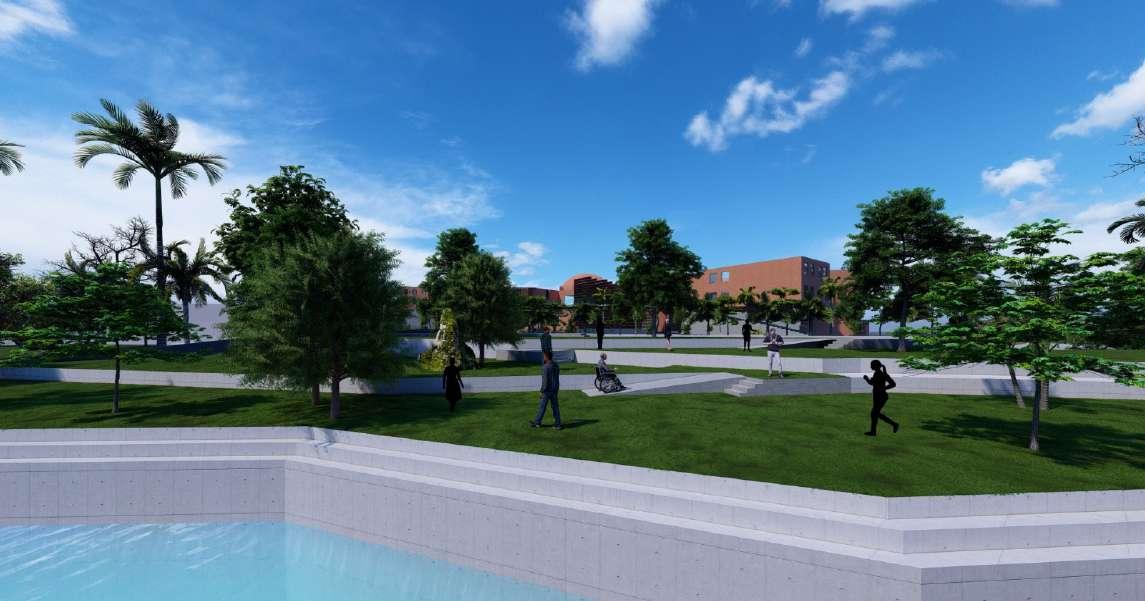
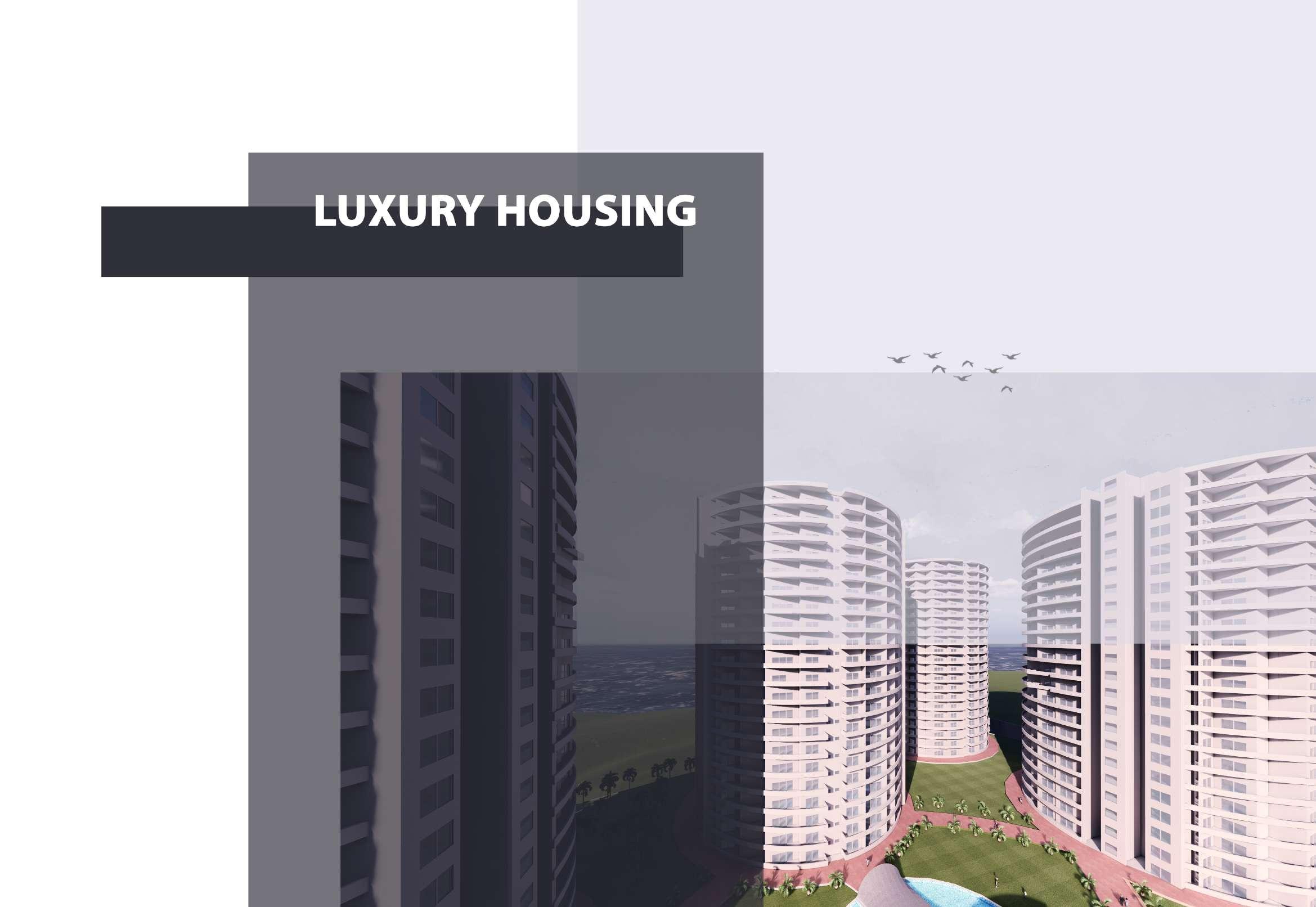
• LOCATION: KEDIYOOR, UDUPI, KARNATAKA. THE SITE IS SITUATED 0N THE COAST OF RIVER UDYAVARA AND THE ARABIAN SEA, BENEFITTING THE HIGH RISE STRUCTURE WITH A VIEW.
• SITE AREA: 10.41 ACRES
• DESIGN BRIEF: PROVISION OF LUXURY HOUSING FOR 750-800 PEOPLE. THE UNIT SPECIFICATIONS INCLUDE 25 STUDIO HOUSING, 125 3BHK FLATS AND 250 4BHK FLATS.
• CONCEPT AND FORM: THE STEPPED FORM OF THE BUILDING WITH CURVED BALCONY FOR EACH ROOM IS PROVIDED NOT ONLY FOR THE PROVISION OF VIEW BUT ALSO FOR THE CROSS VENTILATION DUE TO THE HOT AND HUMID CLIMATE OF UDUPI.
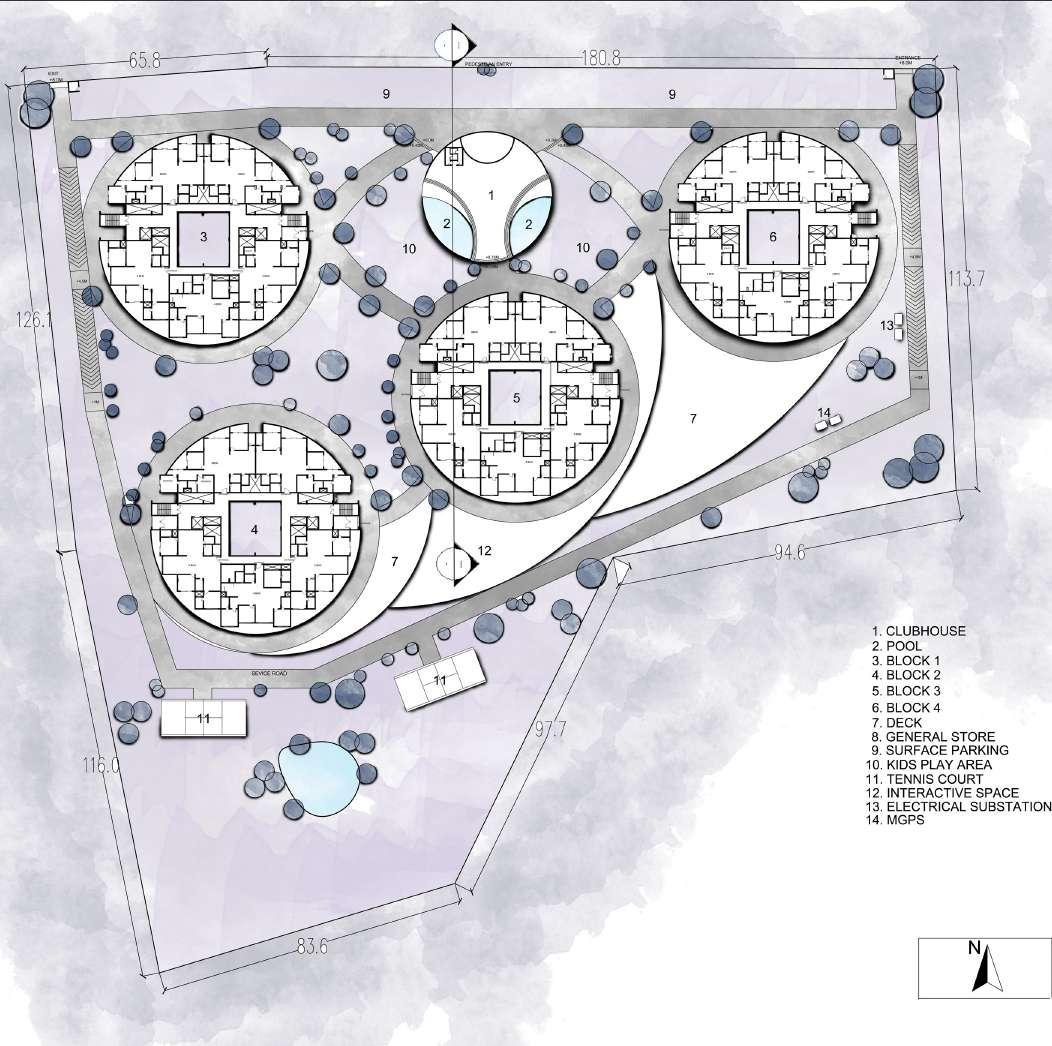
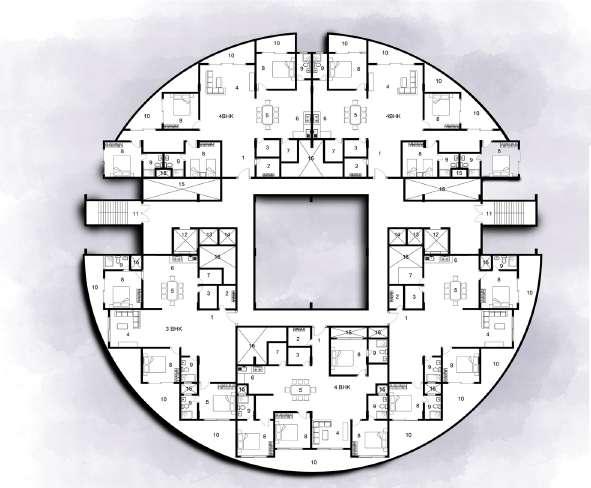
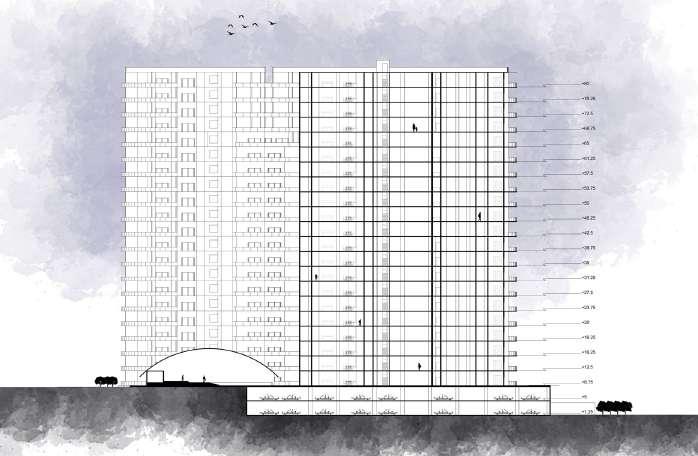
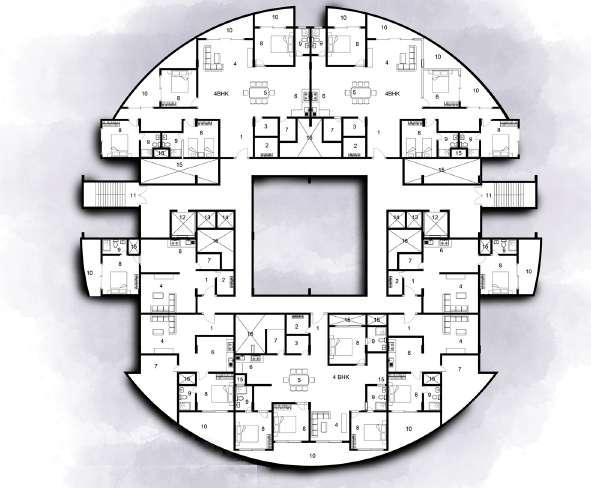
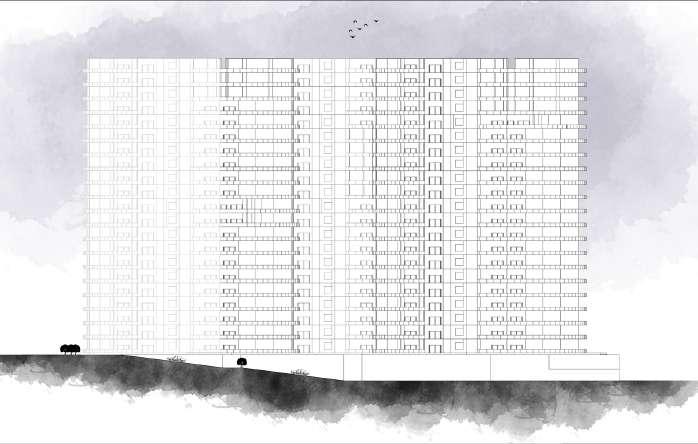


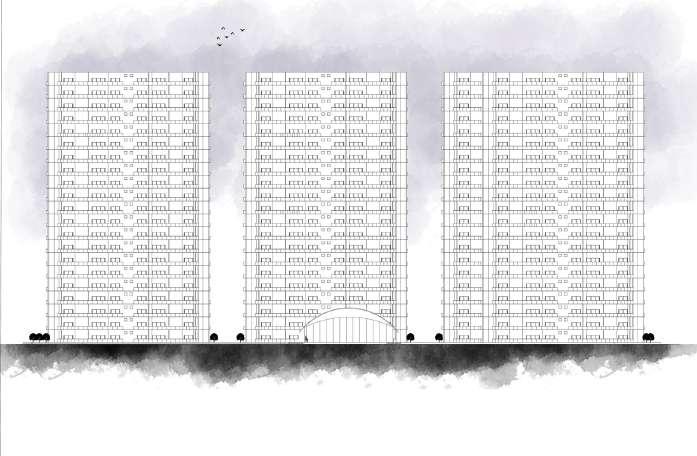

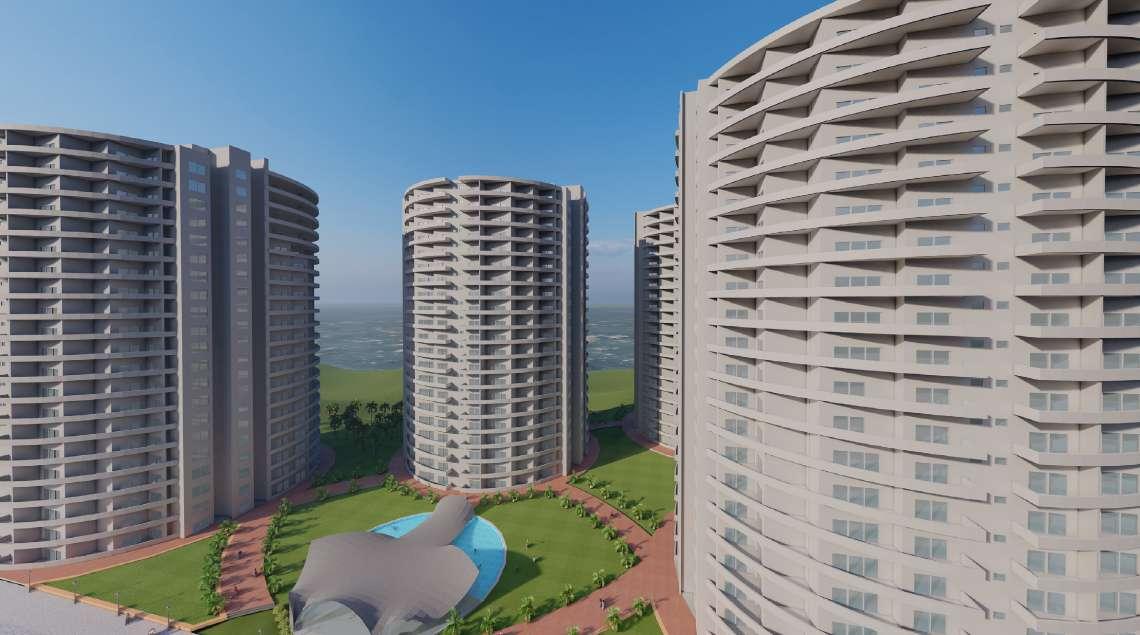
ENTRANCE VIEW NORTH VIEW
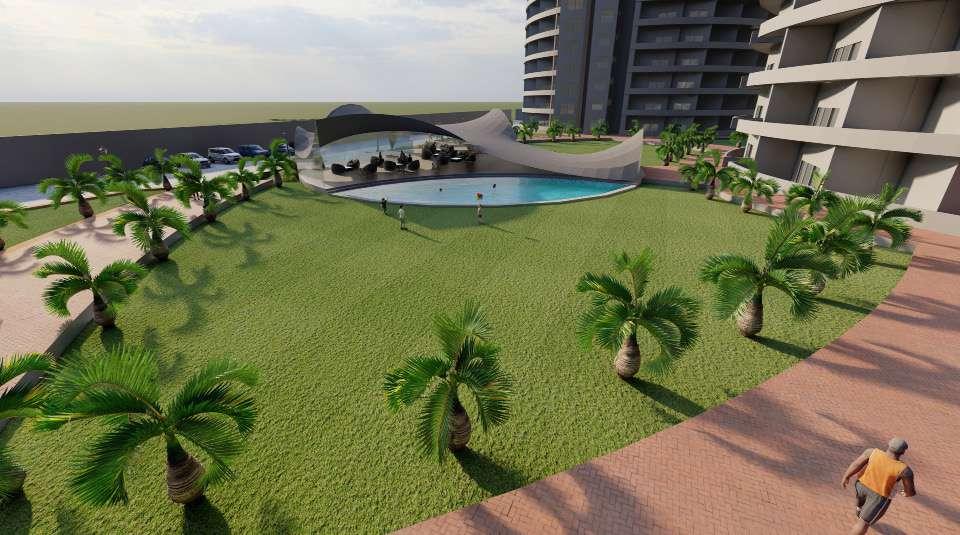
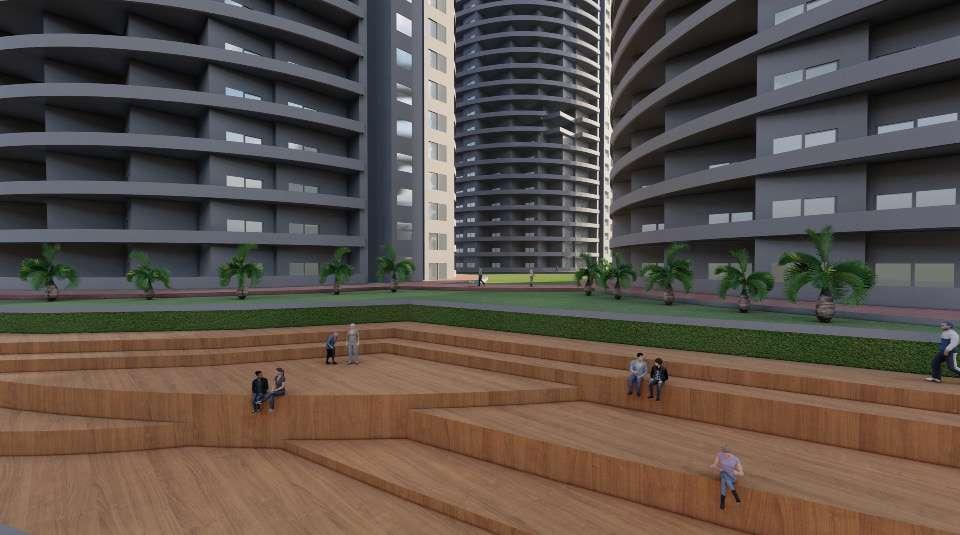
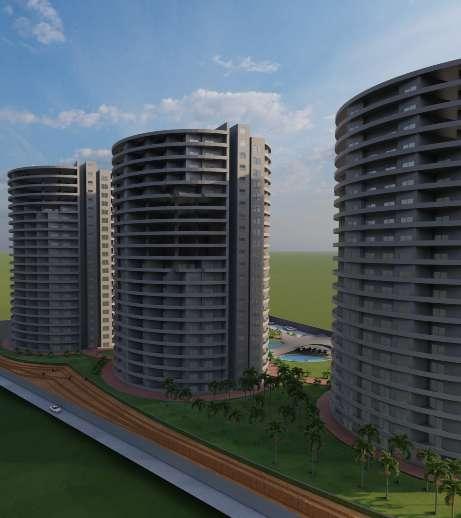
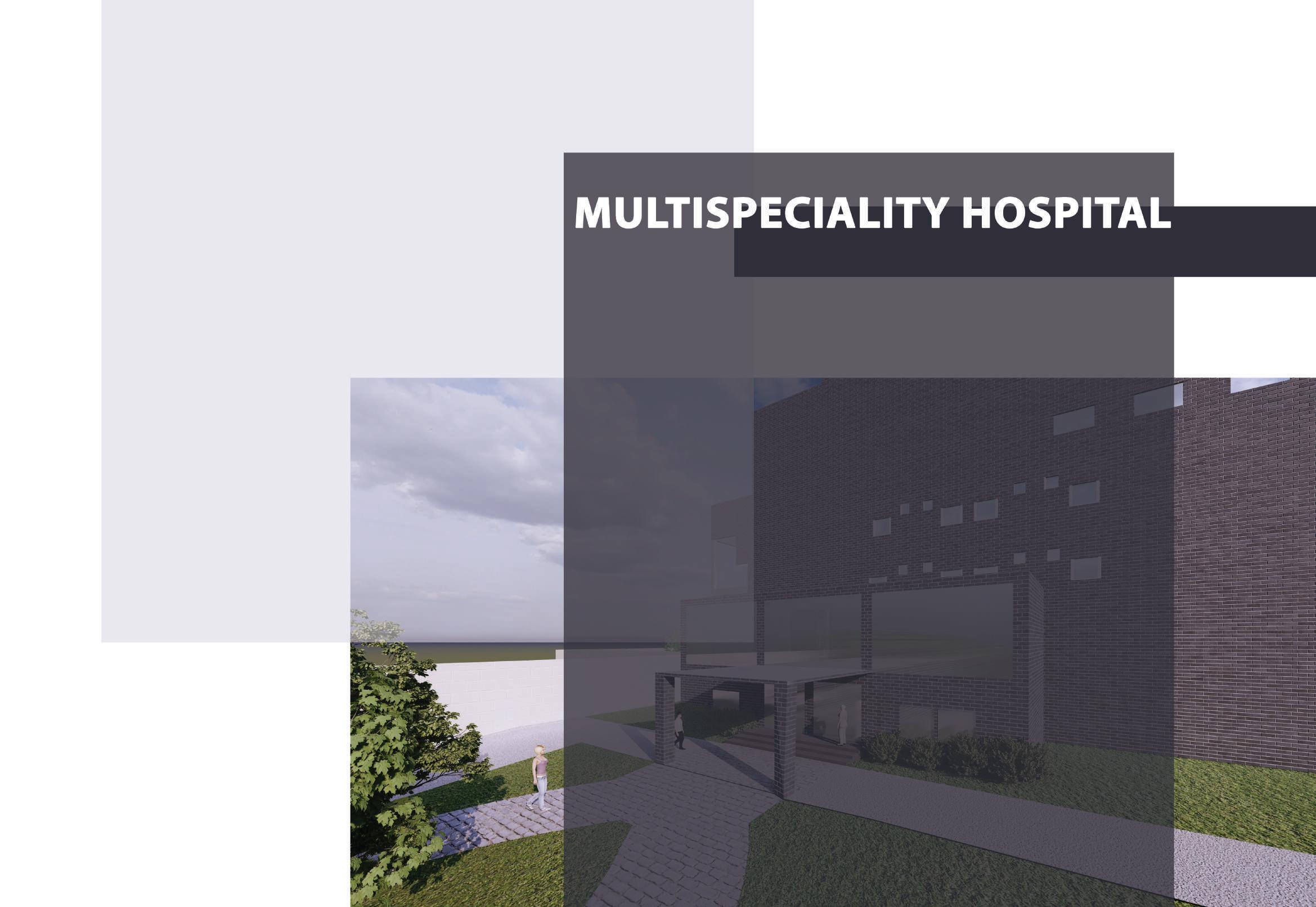
• LOCATION: HUBLI, KARNATAKA.
• AREA: 6482 SQM
• FAR: 3
• DESIGN BRIEF: DESIGN OF A MULTISPECIALITY HOSPITAL, CONSIDERING ALL THE SPECIFIED DEPARTRMENTS AND SERVICES. UNDERSTANDING THE FUNCTION, CIRCULATION AND SERVICES OF A HOSPITAL, THE FOLLOWING DESIGN FOLLOWS THE VERTICAL AS WELL AS HORIZONTAL ZONING PRINCIPLE.
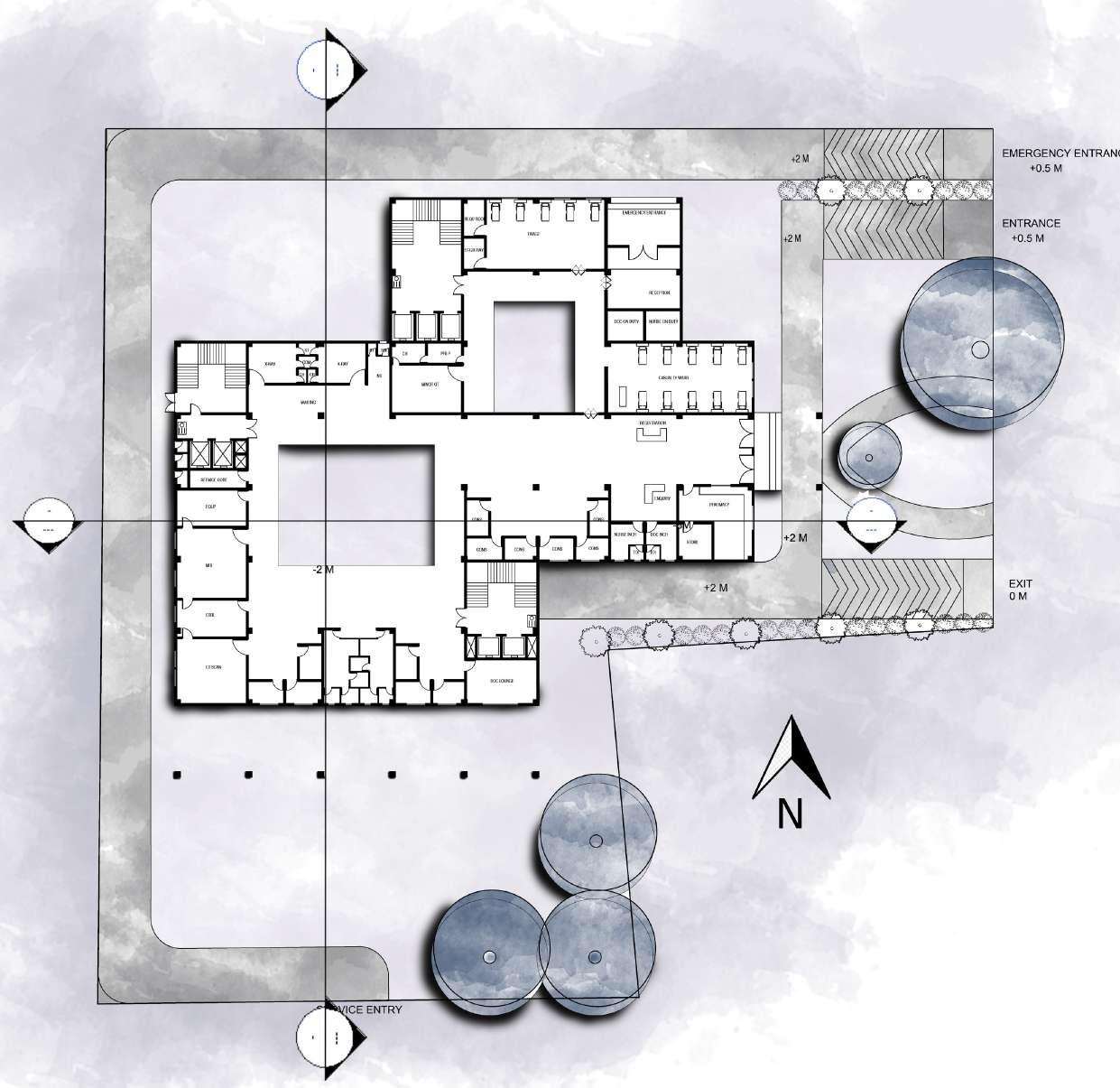

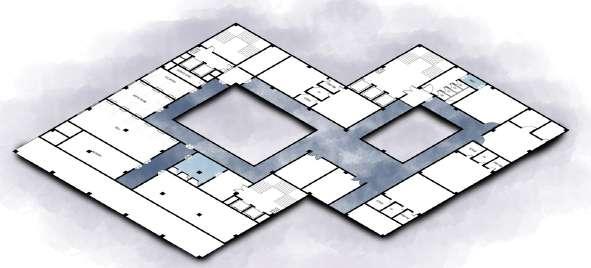
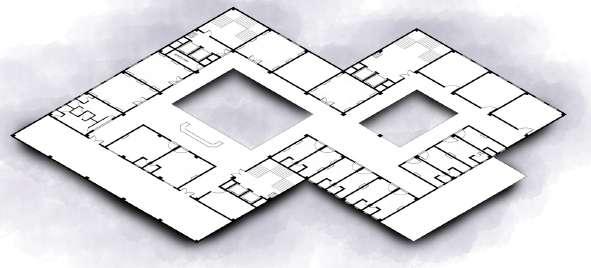
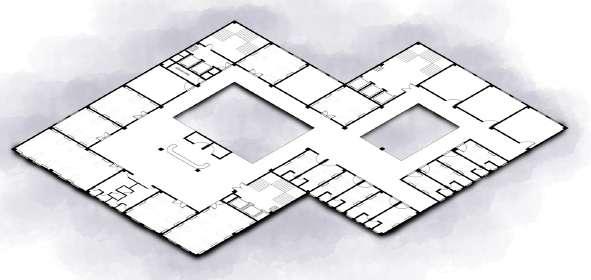
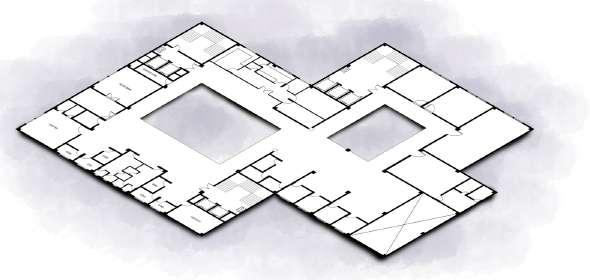
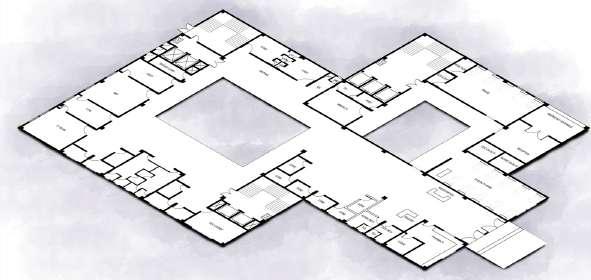
ZONING PRINCIPLE:
• THE VERTICAL ZONING HAS BEEN DONE IN TERMS OF USER BEHAVIOUR, REDUCING THE FLOW OF TRAFFIC ON THE UPPER FLOORS.
• THE FIRST TWO FLOORS ARE PUBLIC ZONES, SECOND AND THIRD FLOORS ARE SEMI-PRIVATE, WHILE LAST TWO FLOORS ARE COMPLETELY PRIVATE.
• THE EMERGENCY BLOCK, FROM THE GROUND TILL THE FIFTH FLOOR, IS COMPLETELY PRIVATE AS WELL.
• THE VERTICAL CORES HAVE BEEN PROVIDED WITHIN 30M OF RADIUS FROM EACH OTHER.
FOURTH AND FIFTH FLOOR:
• CONSISTS OF OPERATION THEATRE AND ICU.
• THE FOURTH FLOOR IS DEDICATED TO OBSTRETICS AND GYNAECOLOGY, CONSISTING OF LABOR OTS AND NICU.
• THE FIFTH FLOOR IS DEDICATED TO MAJOR OTS AND ICU.
• THE FOURTH AND FIFTH FLOOR IS MAINLY A STERILE ZONE AND HAS BEEN PLACED AT THE TOP TO AVOID ANY UNNECESSARY INTRUSION AND TRAFFIC.
• -STERILE CORRIDOR
• -SEMI-STERILE CORRIDOR
SECOND AND THIRD FLOOR:
• CONSISTS OF WARDS.
• THE NURSE STATIONS ARE PLACED SUCH THAT ALL THE WARDS ARE VISIBLE FROM IT.
• THE SECOND FLOOR HAS GENERAL AND SEMI-PRIVATE WARDS, WHILE THE THIRD FLOOR HAS SEMI-PRIVATE AND PRIVATE WARDS.
• THE ZONING IS MADE SUCH THAT THE PRIVATE BLOCK THAT IS THE FLOORS ABOVE THE EMERGENCY BLOCK HAS PRIVATE WARDS.
FIRST FLOOR:
• COMPRISES OF ALL THE OUT-PATIENT DEPARTMENTS SUCH AS PEDIATRIC, DENTAL, OPTHO AND CARDIOLOGY.
• ALSO CONSISTS OF PATHOLOGY DEPARTMENT, BLOOD BANK, DIALYSIS CHAMBER AND ADMIN BLOCK.
• THE ADMIN BLOCK IS PLACED ABOVE THE EMERGENCY BLOCK TO AVOID TRAFFIC THROUGH THAT BLOCK, MAKING IT A PRIVATE ZONE.
GROUND FLOOR:
• HAS 2 ENTRANCES, ONE FOR THE EMERGENCY AND ONE FOR THE OPD
• THE GROUND FLOOR HAS 4 DEPARTMENTS: EMERGENCY DEPARTMENT, GENERAL MEDICINE, RADIOLOGY DEPARTMENT, GYNAECOLOGY DEPARTMENT AND ORTHOPEDIC DEPARTMENT.
• THE EMRGENCY BLOCK HAS BEEN PLACED CLOSER TO THE VERTICAL CORE FOR MAJOR OPERATIONS, WHILE AWAY FROM THE MAIN ENTRANCE TO AVOID ANY VISIBILITY.
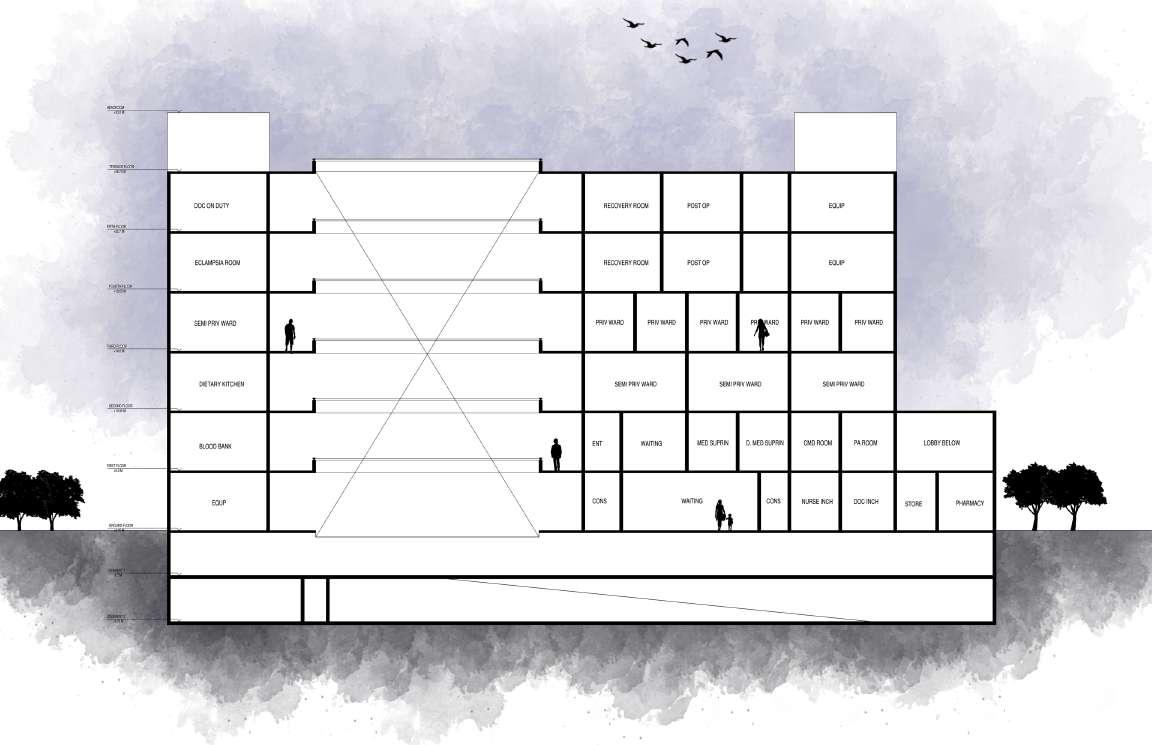
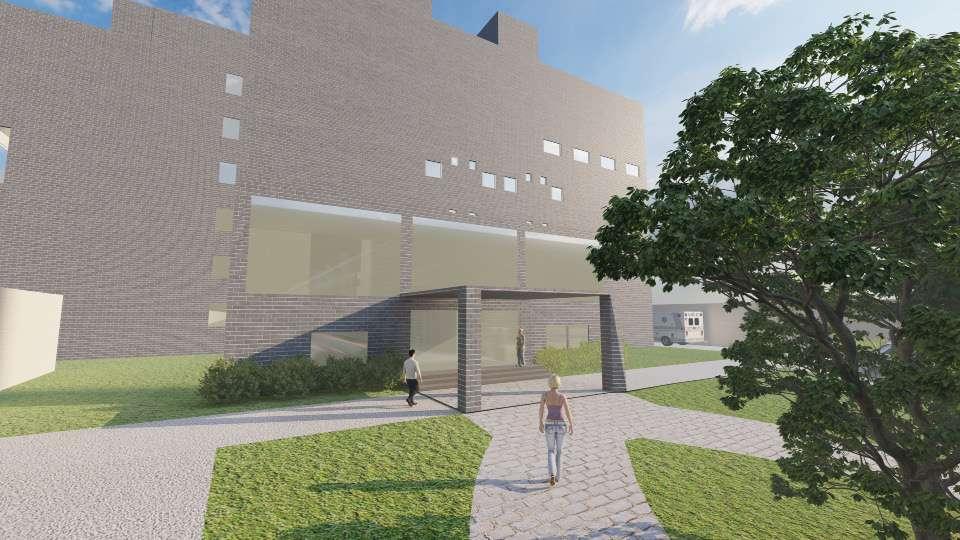

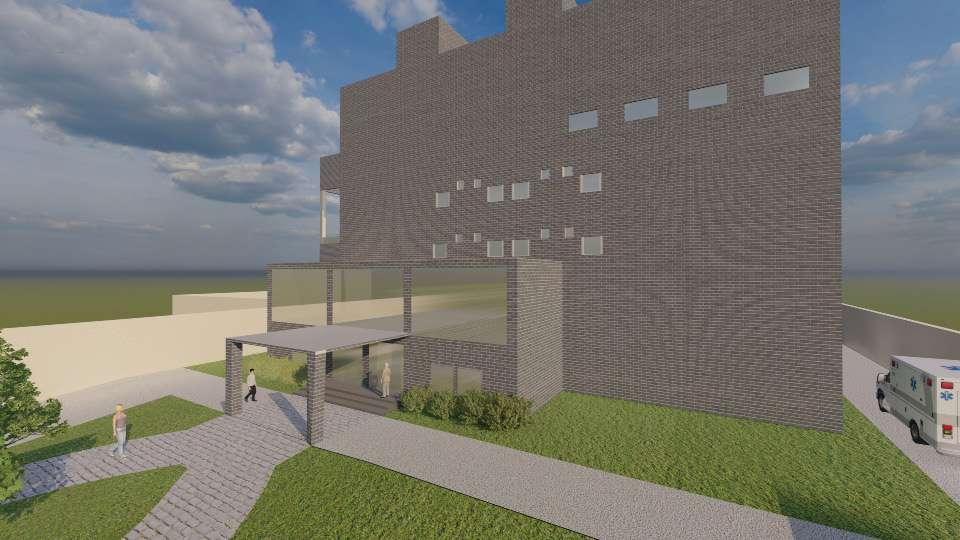
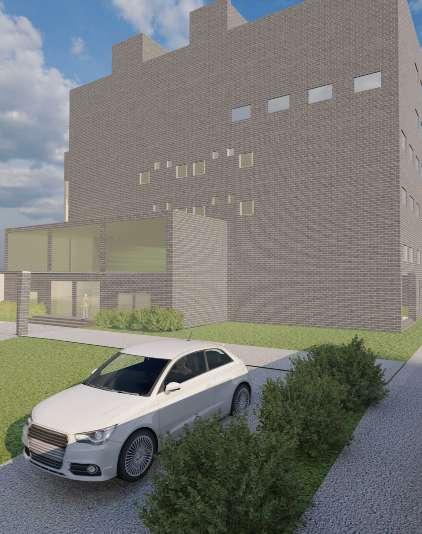

• LOCATION: CHACHADI, BELGAUM DISTRICT, KARNATAKA
• SITE AREA: 2782 SQM
• DESIGN BRIEF: USER FRIENDLY DESIGN OF A PRIMARY SCHOOL IN THE GIVEN RURAL AREA, SURROUNDED BY THE HISTORIC FORT WALL, BY PRESERVING IT AND TENDING TO THE SPATIAL REQUIREMENTS OF A PRIMARY SCHOOL AS WELL AS THE CLIMATE OF THE GIVEN REGION. THE DESIGN ALSO SERVES FOR THE RESIDENTS OF THE VILLAGE AS A VOCATIONAL SPACE FOR THE VARIOUS RURAL ACTIVITIES.
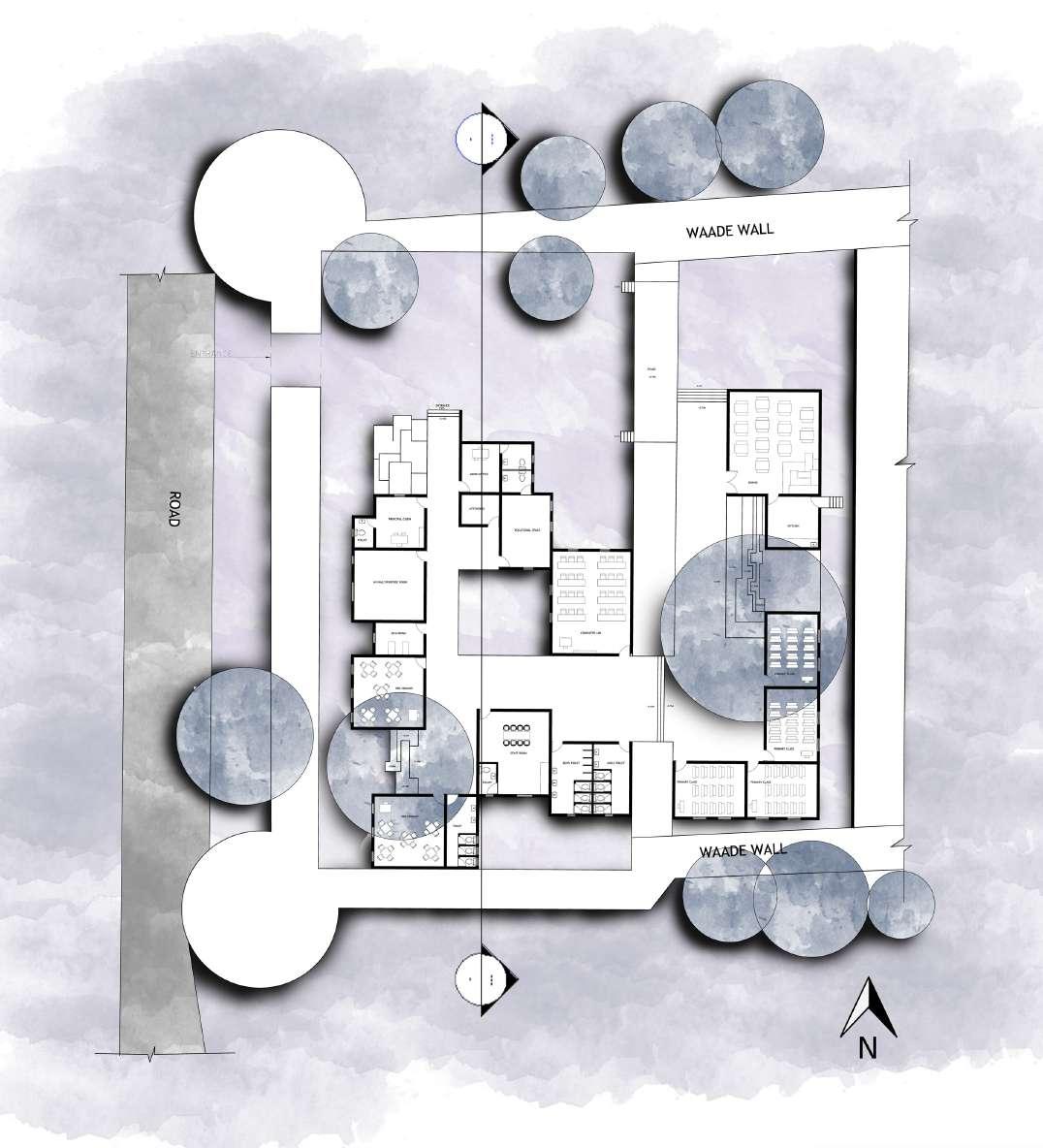
CONCEPT AND FORM DEVELOPMENT:
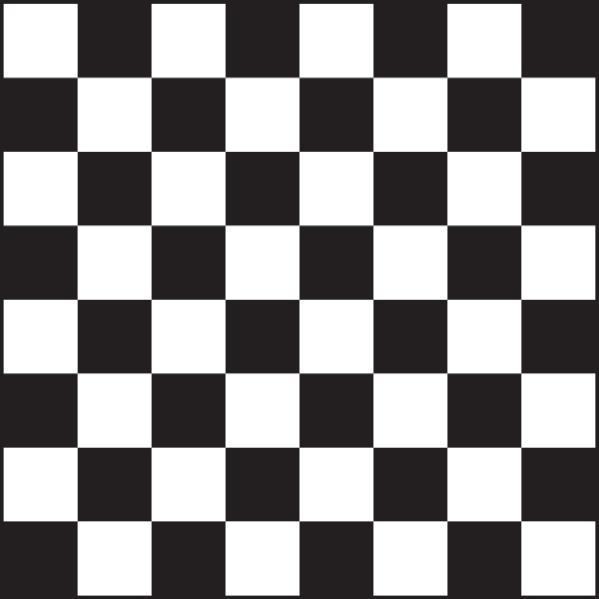

• RESEARCH SAYS “BOARD GAMES SHOULD BE INCLUDED IN OUR EDUCATION, AS THEY REINFORCE VALUES, RAISE IQ LEVELS AND INCREASES CONCENTRATION LEVELS,” HENCE MY CONCEPT.
• CONSIDERING THE SITE GRID AS A CHESS BOARD AND A SENSE OF HIERARCHY IN PLAN BASED ON THE ARRANGEMENT OF CHESS PIECES ACCORDING TO QUEEN’S GAMBIT AND PROVIDING INTERACTIVE SPACES IN BETWEEN TWO CLASSROOMS FOR CROSS VENTILATION CONSIDERING THE HUMID CLIMATE OF THE REGION


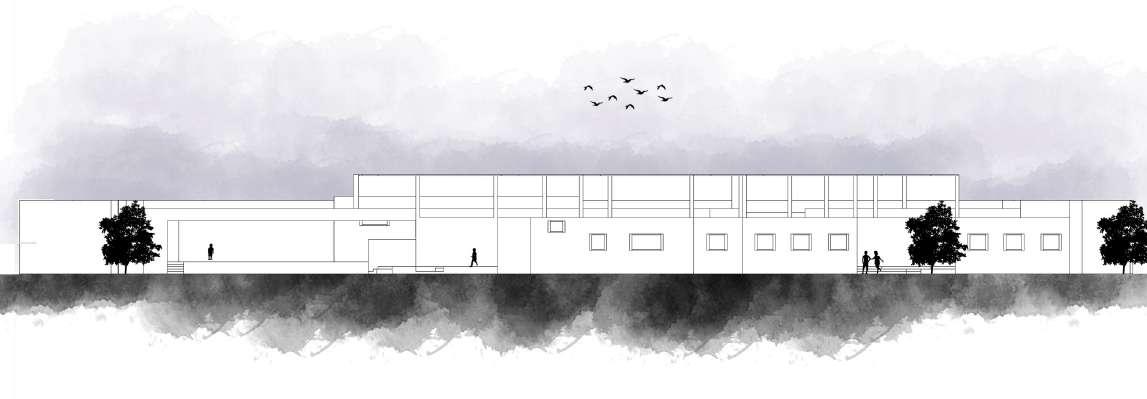
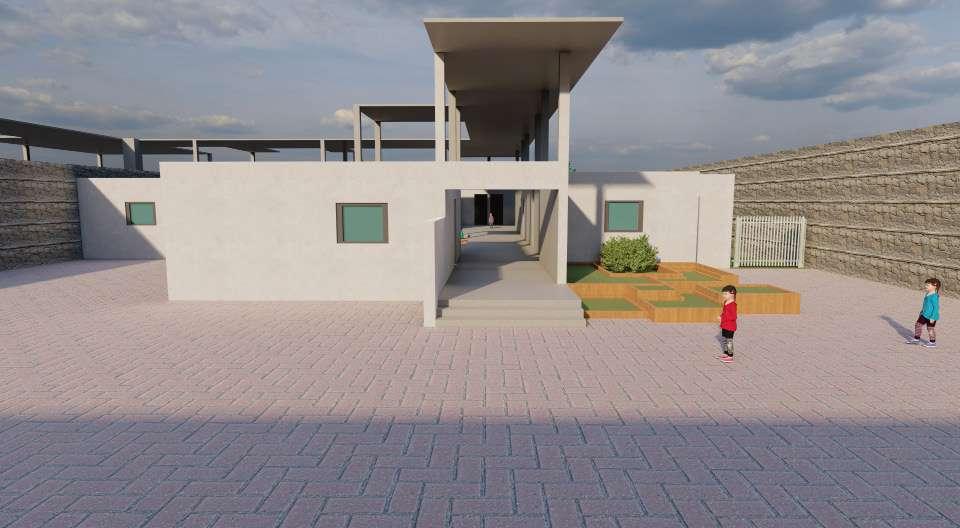
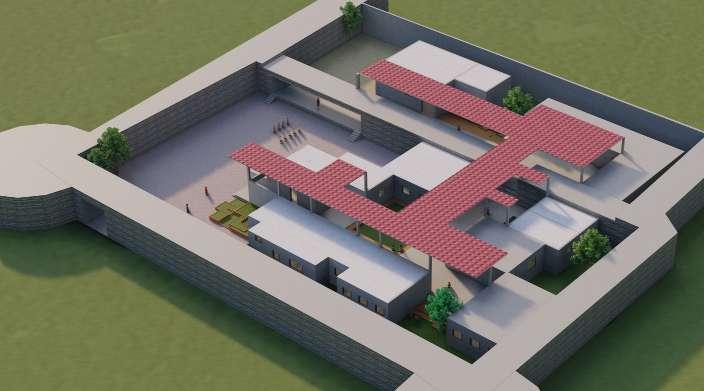
ENTRANCE VIEW ISOMETRIC VIEW
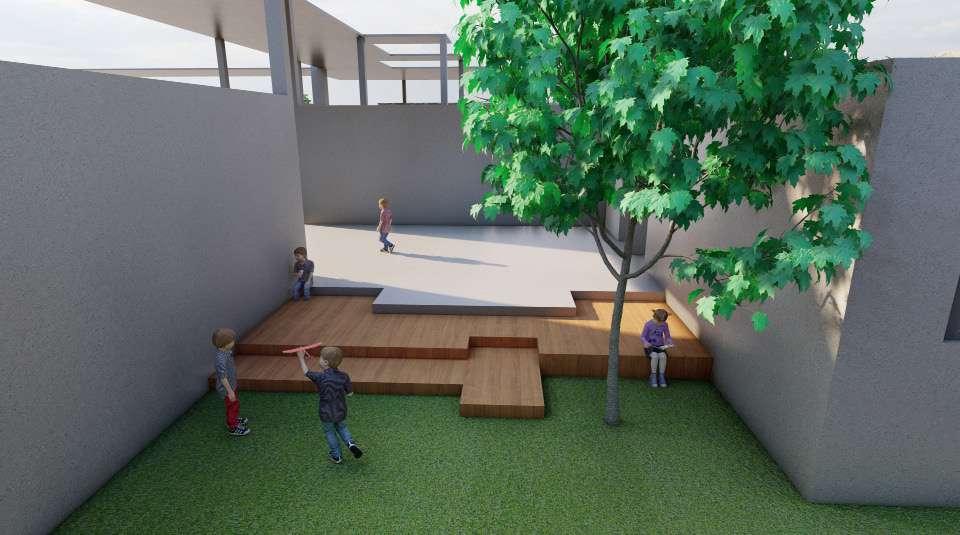
VIEW OF THE INTERACTIVE SPACE
BETWEEN THE CLASSROOMS
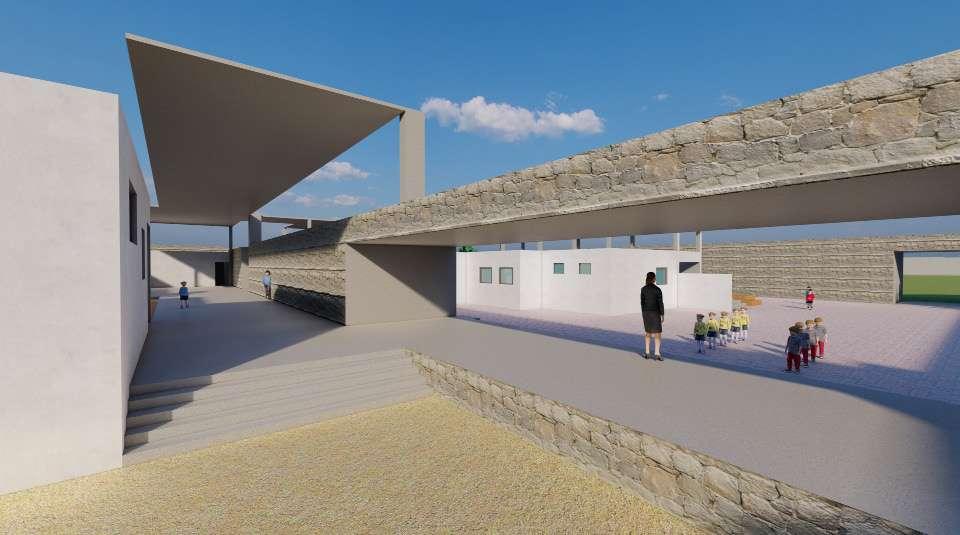
VIEW OF THE PRESERVED WALL BEING USED AS STAGE, SEPARATING THE ASSEMBLY AREA FROM PLAYGROUND

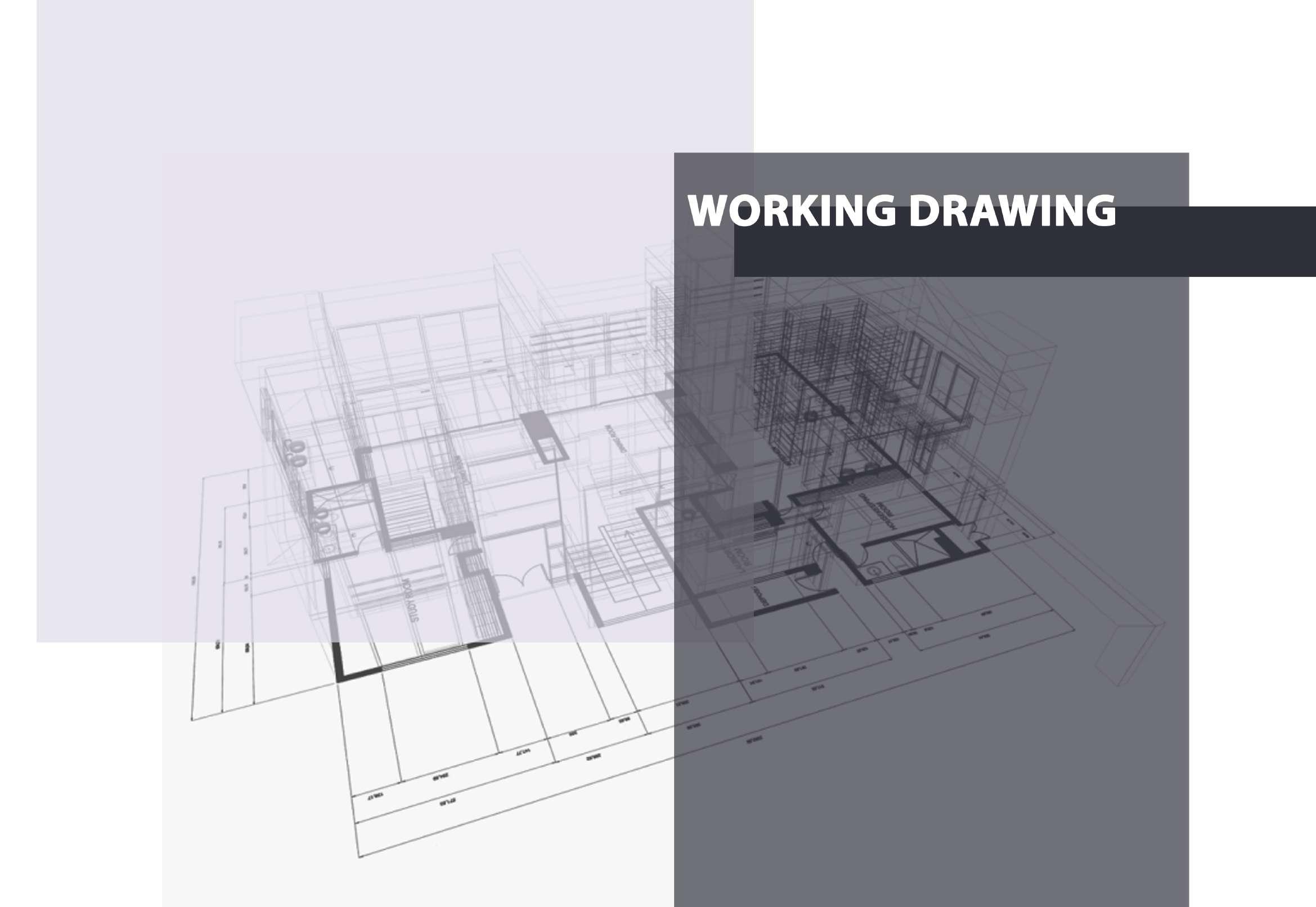
SITE PLAN
COLUMN LAYOUT
EXCAVATION AND FOOTING
DOOR DETAILS
WINDOW DETAILS





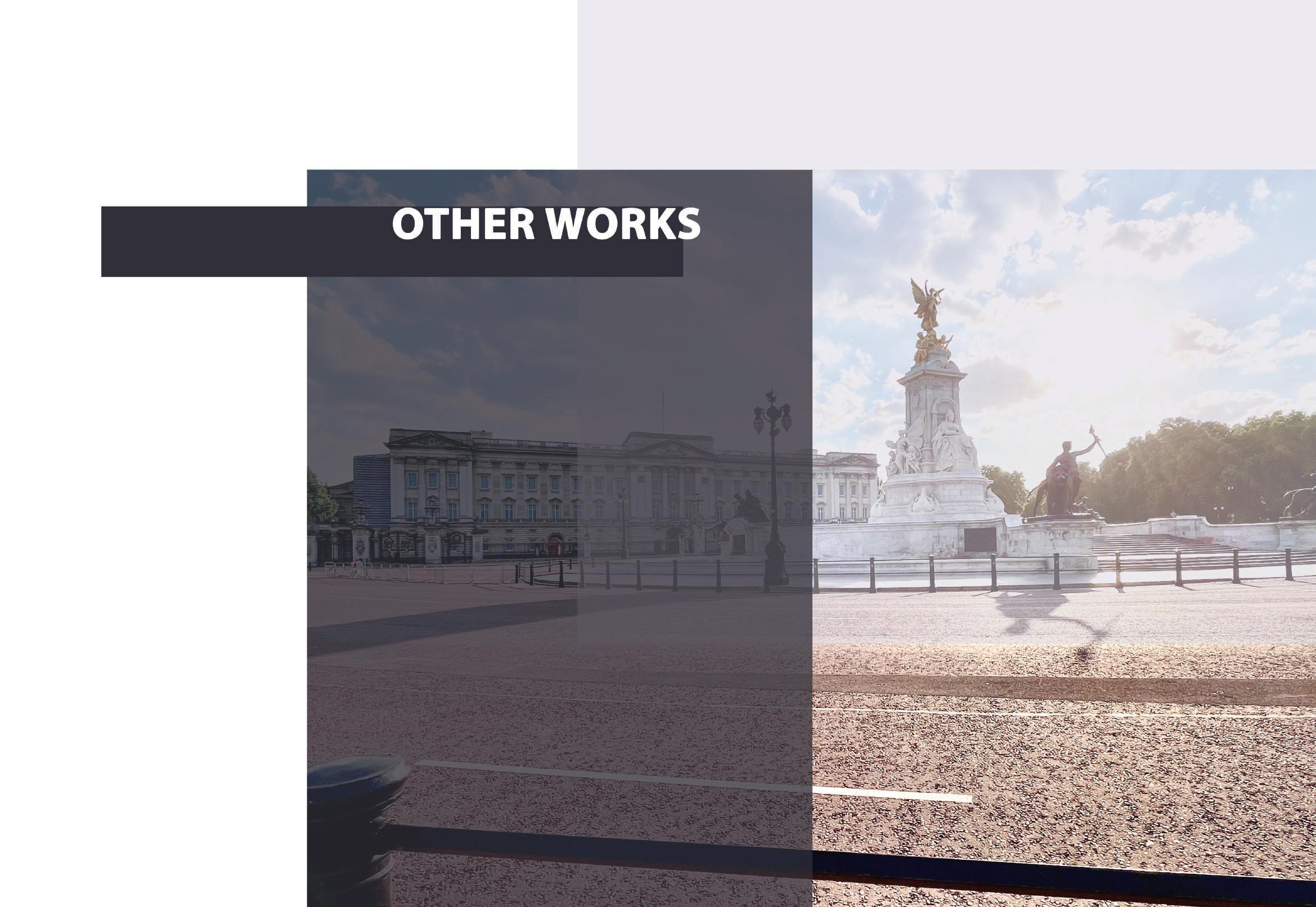
PHOTOGRAPHY
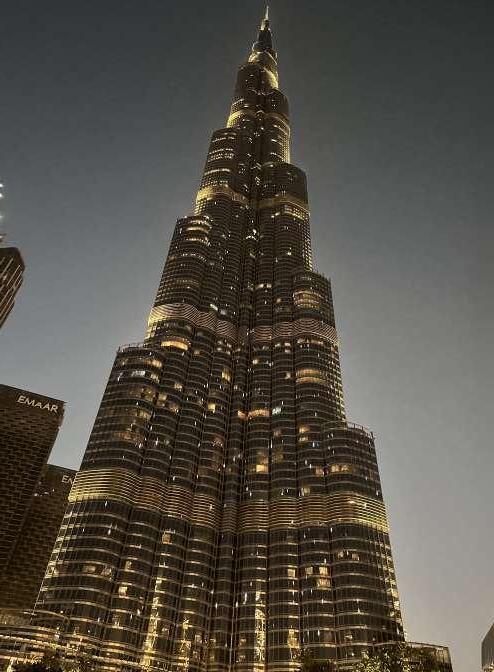
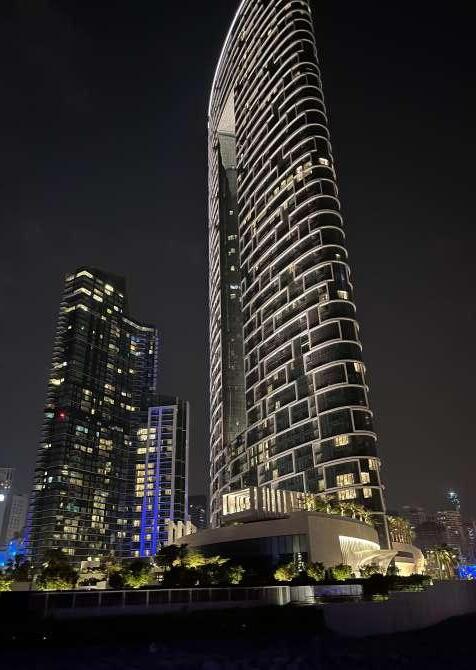
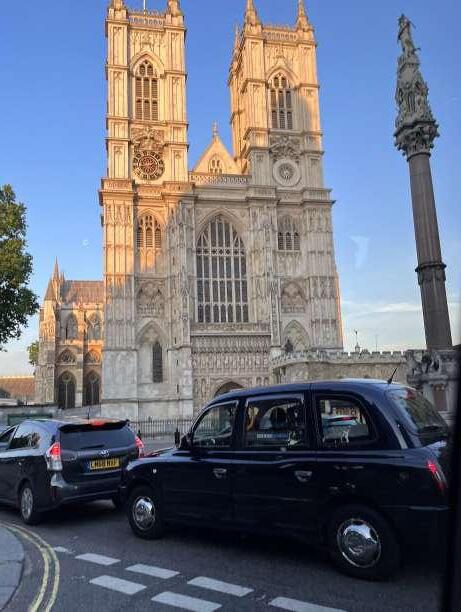
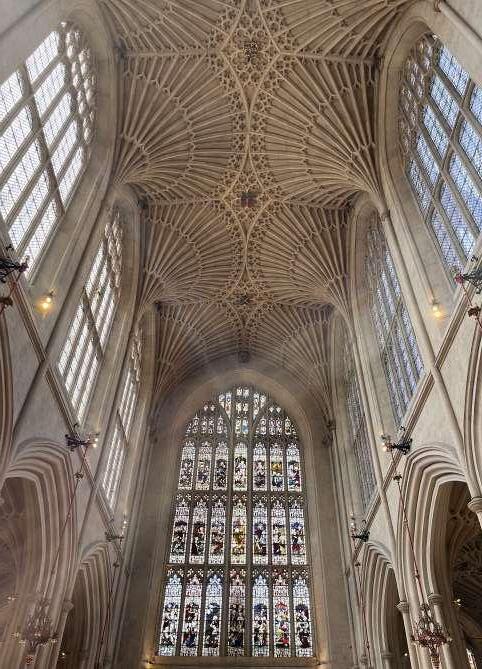
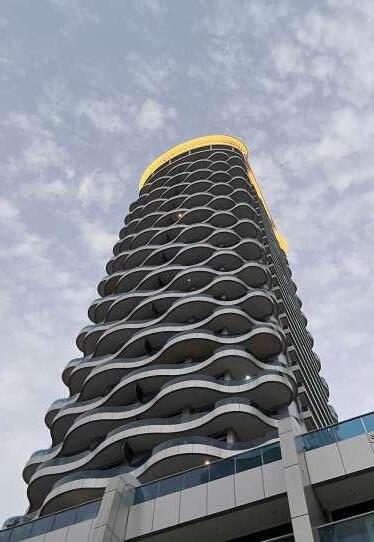
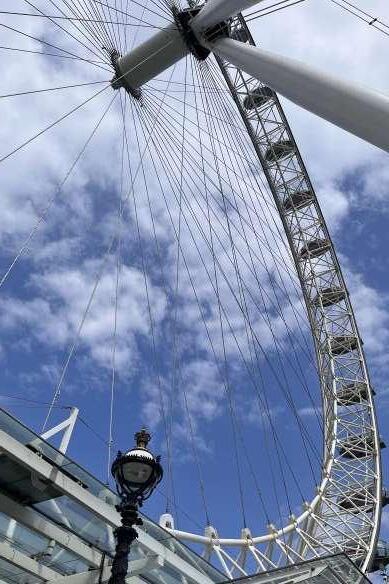
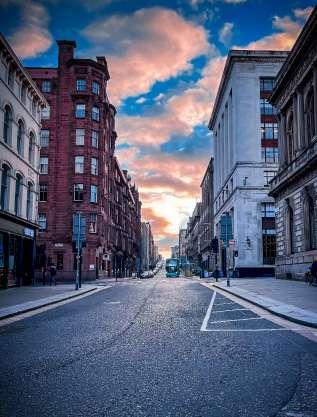
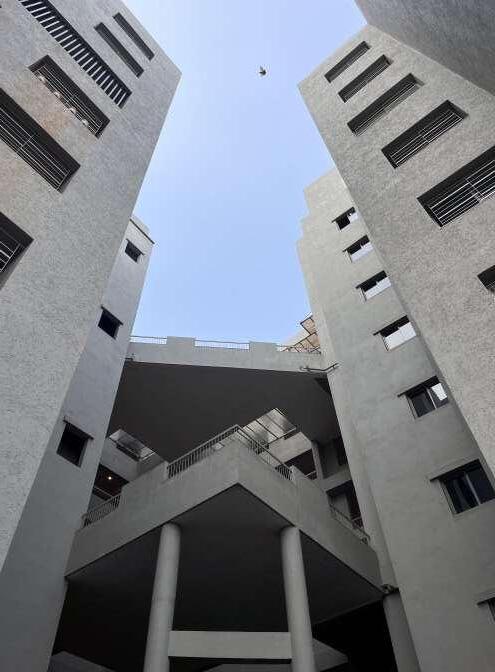




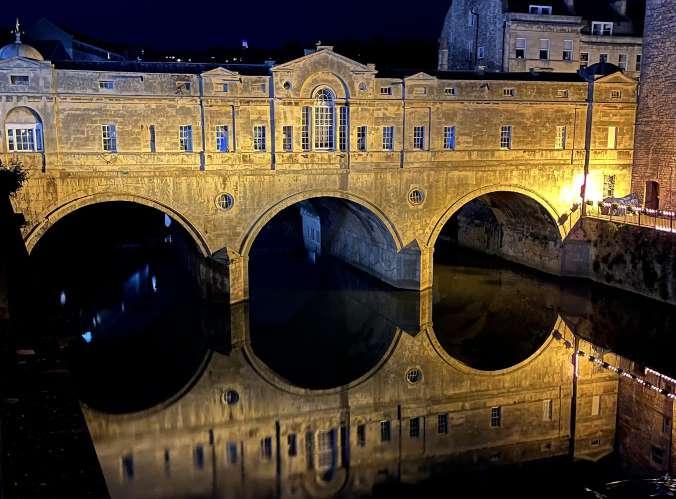
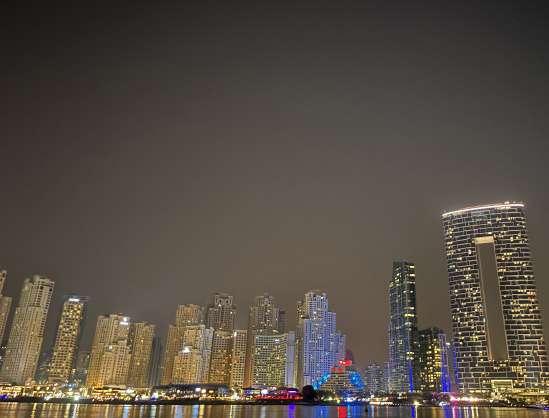
SKETCHES AND PAINTINGS




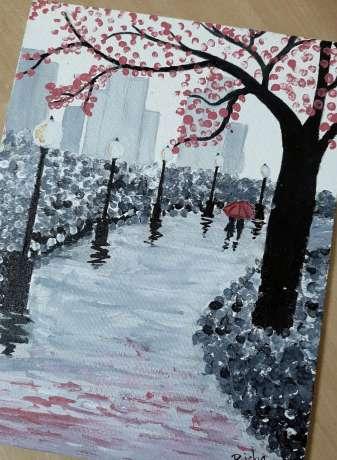
DIGITAL ART

