LEICHHARDT OVAL MASTER PLAN - PRELIMINARY CONCEPTS



Understanding the Site
October 2022 to
November 2022
Advertising and Promotion
Community Engagement
18 Nov 2022 to 18 Dec 2022
One-on-One
External Stakeholder
Interviews
30 Nov 2022 to 8 Dec 8 2022
Internal Stakeholder Workshop
16 Feb 2023
5 March and 12 March 2023
Design Charrette
14 March 2023
Engagement Outcomes Report
Understanding the characteristics of Leichhardt Oval and its surrounds.
Generating excitement and interest from a broad and diverse audience across the Inner West to evoke meaningful input about the future of Leichhardt Oval.
Undertaking user surveys and pop up sessions to understand the needs and desires for Leichhardt Oval from the wider community.
In-depth interviews with key patrons of the site, such as sporting groups and providers, to understand how the uses and users of Leichhardt Oval can be supported and enhanced.
Workshop with internal stakeholders at Council who have a role that is relevant to Leichhardt Oval and the surrounding context and community needs.
In-person survey held on two Wests Tigers home games at Leichhardt Oval to understand travel patterns of spectators and their method of accessing the Oval.
A participatory design workshop involving representations from the internal and external stakeholder to gather opportunities for the site and develop scenarios that responds to the project vision and objectives
A detailed overview of the processes and findings gathered from engagement with the community and key stakeholders.
Second round of Community Engagement
26 June to 23 July 2023
Draft Master Plan
Further pop-up and stakeholder sessions, this is your chance to tell us if we got it right
Feedback gathered from the community is used in conjunction with research and expert advice to aid in the preparation of a draft master plan for the future of Leichhardt Oval.

Public Exhibition
The community is invited to share their thoughts and have their say on the draft master plan
Decision by Council
Feedback gathered during the public exhibition period is used to refine the final drafts of the master plan which will be put before the elected council for decision.

• Hosting a minimum of six Wests Tigers home games a year
• A major new grandstand
• A Museum of Inner West Rugby League
• Modern amenities
• New function facilities
• Improved parking
• Opening the ground up to the public
• Concurrent upgrade of the adjoining Leichhardt Park Aquatic Centre
Leichhardt Park Aquatic Centre Leichhardt Park Early Learning Centre Leichhardt Oval #2 Glover Street Sporting Ground Leichhardt Oval Underway: Male Amenities Upgrade Underway: Female Amenities Building UpgradeCommunity Drop-in Information Session
• Thursday 1st December (4:30-7:30pm) at Loyalty Square, Balmain
• 62 inputs (post-it note comments - 100+ attendees)

• Friday 2nd December (12pm-2pm) at Norton Street Plaza, Leichhardt
• 34 inputs (post-it notes - 60+ attendees)
• Saturday 3rd December (10am-2pm) at King George Park, Rozelle
• 53 inputs (post-it notes - 80+ attendees)
Purpose
Outlining the key aspects of the vision and encouraging the community to have their say on the future of Leichhardt Oval

Key Themes and Findings
• Parking and access to the site - consider parking needs for everyone
• Pedestrian and public transport access
• Retention of trees, hill and atmosphere on game day
• More food and beverages
• No “shiny plastic stadium”
• Weather protection - cover for rain and sun
• Community, non-sports cultural events run by Council
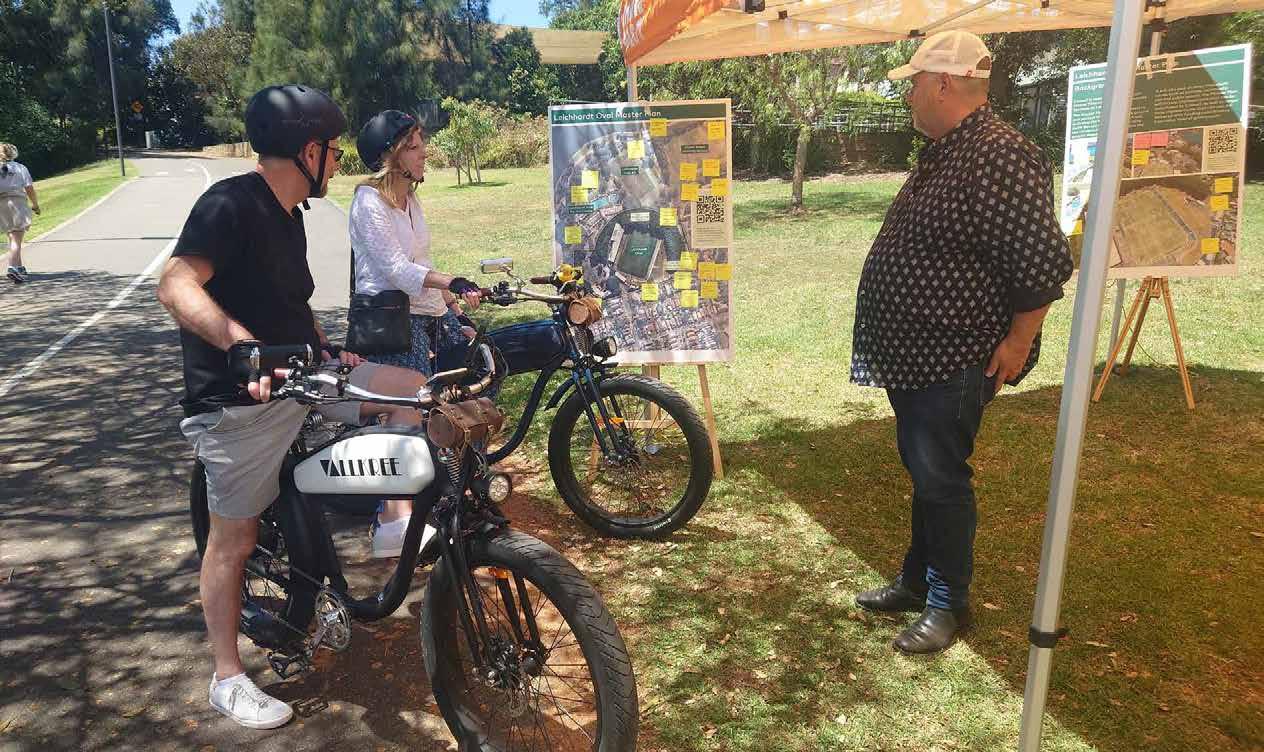

Online Survey
• 18th November to 18th December 2022
• Hosted on the Your Say Inner West website
• Social Map Response - 31 contribution, 14 participation, 50 votes
• Your Say Survey Response - 61 participants
• 70% Inner West Council (50% Immediate vicinity of Leichhardt Oval)
Purpose
Engaging with the community beyond those that could attend the in-person drop in sessions
How often do you visit Leichhardt Oval? (n= 61) How do you get to/from Leichhardt Oval?
Key Themes and Findings
• Environmental Sustainability and Preservation
• Clusters of trees as an iconic part of Leichhardt Oval’s identity and opportunity to incorporate into future redesign
• Wayfinding and Accessibility
• improving pedestrian infrastructure and wayfinding, particularly to public transport connections
• Better Facilities for Socialising in the Public Realm
• Interest in attending cultural and sporting events, and towards attending social events at Leichhardt Oval
• Leichhardt Oval can be improved with facility upgrades, food and beverage availability and more diversity of events
• Gameday Traffic Management
• Private vehicles were the predominant method of accessing the site
• Significant car dependency and a desire for alternative transport methods
What events or activities would bring you to Leichhardt Oval? (n= 14)
How can the site be improved? (n= 61)
How likely are you to bring fiends/family to Leichhardt Oval? (n= 61)
Not at All Likely
Slightly Likely
Moderately Likely
Very Likely
Completely Likely
Rate your overall experience of Leichhard Oval? (n= 61)
Stakeholder Interviews
30th November to 8th December 2022
External Stakeholders
• Total Event and Management Services
• Rugby Australia
• Waratahs Rugby
• E-Group Security
• NSWRL
• APL (A-leagues)
• Balmain District Junior Rugby League
• APIA Leichhardt FC
• Balmain Tigers RLFC
• Sydney FC
• Sydney Rugby Union
• NRL
• Coordinator Parks & Sports Fields Maintenance North
• Curator
• Coordinator Parks Assets
• Coordinator Parks Projects
• Coordinator Parks Planning
• Tree Contract Supervisor
• Cultural Advisor
• Senior Sustainability Officer
• Sustainability Officer (EMS, Projects & Reporting)
• Manager Resource Recovery and Fleet Services
• Economic Development Team Leader
• Parks & Recreation Planning Manager
• Centre Manager LPAC
• Coordinator (Leichhardt Park cc) Children’s Services
• Team Leader -Infrastructure Planning • Strategic Planning
• Senior Manager - Sport and Recreation
• IT Programme Management
• Facilities Manager
• Coordinator Properties Projects
• Traffic & Transport Planning Manager
• Engineering Services Manager
• Coordinator Trades Operations
Purpose
To draw out ideas, requirements and ambitions from existing, or prospective, users, providers and custodians of Leichhardt Oval
Access and egress
• One of the top priorities for all stakeholders is getting people in and out, safely
• Parking for the teams and operational and corporate
• Police and ambulance on site need to be in and out at a certain time with easy access
• The entries doesn’t have turnstiles and could benefit for access control, the hand scans “wanding” depends on wifi which is not 100% reliable
Community
• The site has significant heritage and memories for visitors. Potential interactive museum and café space to activate the precinct outside of game days
• The Hill is great and makes it special
Facilities
• Corporate facilities and coaches/trainers/media facilities need a signficiant uplift
• Surface best in Sydney – keep as is
• Creating a facility to host more than one game at a time (4 change rooms) and female participation
• Service windows are needed, to allow separate queuing for patrons expecting to buy and collect tickets
• Dedicated warm up space/fields – closed facility for the warm up space, indoor warm up area and not on the field, direct access on the Oval #2 prior to the game
• Demountable – an area available to put on the site, junior league to run their activities there
Back of House/Front of House
• Back of house space and modern facilities is significantly lacking

Tuesday 14th March at Leichhardt Oval
External Stakeholders: (18)
• (-Group Security, Kuburlis, NSWRL, Balmain District Junior Rugby League, Balmain Tigers RLFC, NRL, West Tigers, Cox, ARUP
Internal Stakeholders: (16)
• (Senior Sustainability Officer, Heritage committee representatives, Leichhardt Local Police Area Command, Representatives of local Aboriginal communities, Acting Team Leader - Infrastructure Planning, Strategic Planning, Traffic & Transport Planning Manager, Senior Manager - Sport and Recreation, Coordinator Parks & Sportsfields Maintenance North, Coordinator Trades Operations)
Purpose
To provide stakeholders the opportunity to contribute to the overall vision and the scenarios for Leichhardt Oval in a participatory design process

Key Themes and Findings
• Access to/from the Oval
• Primary issue for all stakeholders, operators, lessees and owners
• Conflicts between vehicles and pedestrians is a real safety concern, within the Oval (emergency and service vehicles) and surrounding the Oval (Church Street, Glover Street, Mary Street, City West Link queues on footpaths)
• The Grandstand
• Refresh of facade, refresh of corporate area, utilising level changes to provide for grade separation between vehicles and player area behind grandstand
• The Hill
• Generally minor updates to the hill to make it more accessible and amenable preferred (stairs to the top of the hill, safety barriers/ balustrades, family friendly zone and amenities)
• Northern and Southern Ends
• Greatest opportunity to deliver the vision for the Oval. Reinstating and reinforcing Keith Barnes at the South and reorganising amenities behind. Northern end to include new stand, corporates and interaction with the trees.
Council engaged with the Inner West community and a number of stakeholders for input in to the future master planning for Leichhardt Oval.
• Engagement was carried out face-to-face and online at a variety of physical and digital locations and times and days of the week to ensure all that wished to participate had an opportunity to.
• The engagement period captured within this Report was from the 18th of November 2022 to the 14th of March 2023.
• Consistent with the conversations throughout the engagement, the analysis of issues and ideas found:
• Transport, traffic, parking and infrastructure provision are core community concerns
• Better access to public and active transport options
• Building stronger neighbourhoods, they want to see better facilities for socialising in the public realm
• Finding environmentally and financially sustainable solutions were strongly expressed
Consistent themes that arose during feedback have been summarised below
• ACCESS
• Safe pedestrian access to/from the ground - closure of streets etc..
• Dedicated event public transport services and wayfinding to/from Leichhardt Oval
• Improved, expanded parking and circulation around the ground
• Emergency vehicle egress separate to crowd viewing areas
• PUBLIC DOMAIN
• Retention of The Hill with minor accessibility and safety upgrades
• Preservation of trees surrounding the oval
• FACILITIES
• Public facilities, DDA compliant circulation, accessible seating and amenities
• Council, or community run, cultural events outside of sporting windows
• Increased weather protected viewing areas (standing or seating)
• Reconfigured southern end to include new undercover seating, amenities, food and beverage, grounds-keeping, storage, ticketing, merchandising
• New stand to the north to include additional corporate offerings, covered seating
• Corporate facilities expansion and upgrades
• Museum and cafe at the gateway to the precinct
A number of strategies were developed based on the outcomes of the engagement
• ACCESS
• Accessible internal linkage to the hill from the western side
• Direct emergency access to the site
• Access from Leichhardt Oval to Oval #2 and LAPC
• PUBLIC DOMAIN
• Opportunity to improve both entries
• Propriety pedestrian zone - raised pedestrian areas
• Turnstiles
• Stream lining ingress
• Landscaping - preserve heritage trees and existing trees where possible
• Information displayed - signage and wayfinding
• Covered areas on entry for all weather conditions
• Landscaped steps on the hill to allow movement in all weather conditions and reduce slippage
• FACILITIES
• Function center and kitchen upgrade to make centurions lounge ready for multipurpose use.
• Plan to replace and increase seating.
• Phase out bench seating.
• Fencing replacement of on field and sections of boundary fencing and the other areas.
• Opportunity of Museum at Gatehouse
• TECHNOLOGY + SUSTAINABILITY
• Electrical Services upgrade – Main Switchboard et.
• Wifi / data cables / control room / CCTV permanent base solution
• Broadcast bump in – work with supplier to address conditions for OB on site - offer fixed plug in points, eliminate temporary cable runs
• Video screen – the location could allow for use for midnight cinema events etc –area for visitors to sit in front.

1. Game day bus interchange
• Shuttle system working between train station and/or designated pickup point
• Low emissions buses in future further reduces associated carbon
2. Events only services to light rail station
3. Improve pedestrian access between Church Street and buses
4. Close Mary Street to non-residential vehicles on game day
5. Traffic management of Church + Glover street
6. Emergency vehicle access direct to field
7. Increase cycle parking with end of trip lockers
8. Signage/ wayfinding internal and external
9. Additional cycle connections to Leichhardt Oval
10. New amenities at Oval #2 and Increases capacity for hosting games
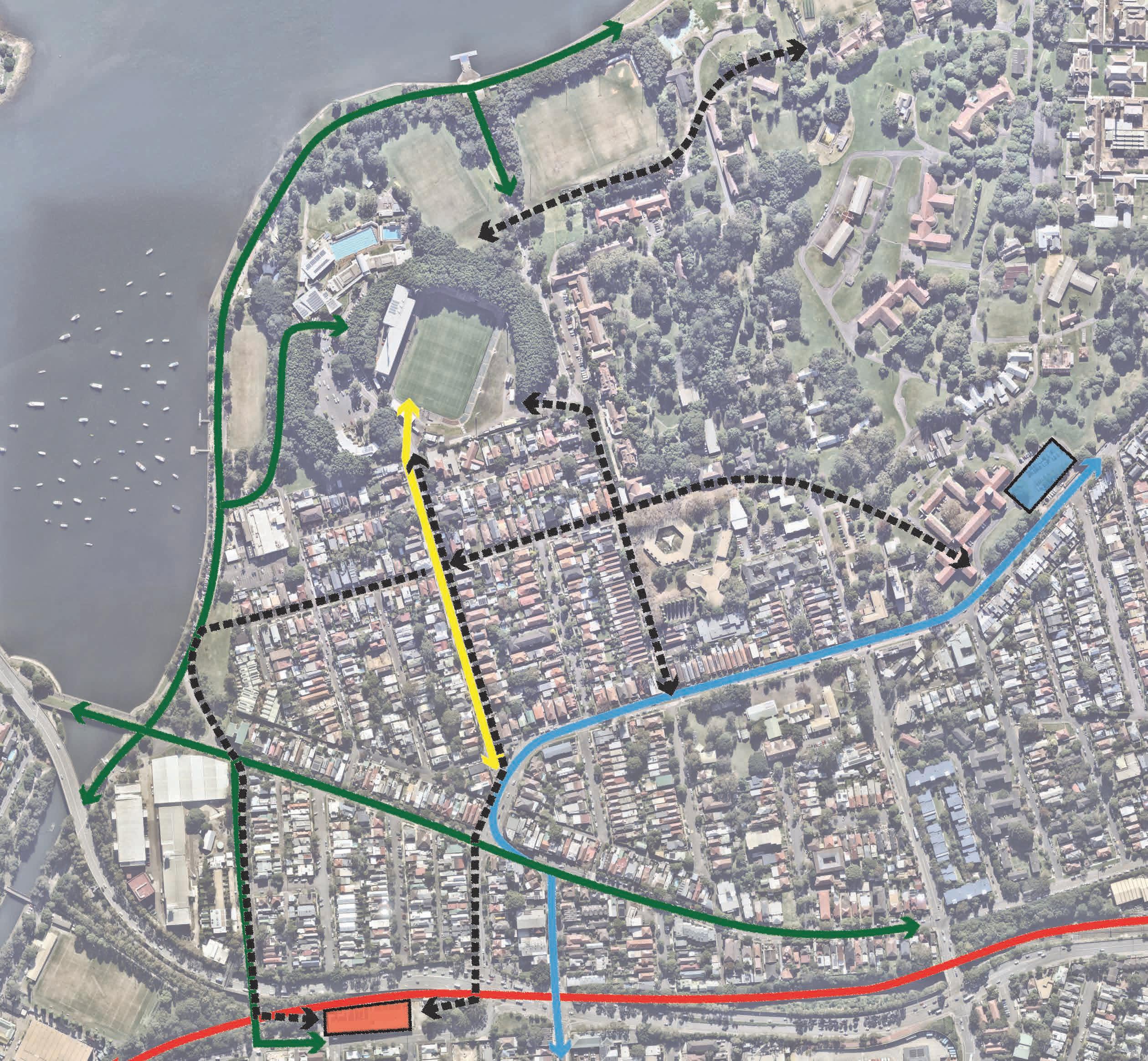
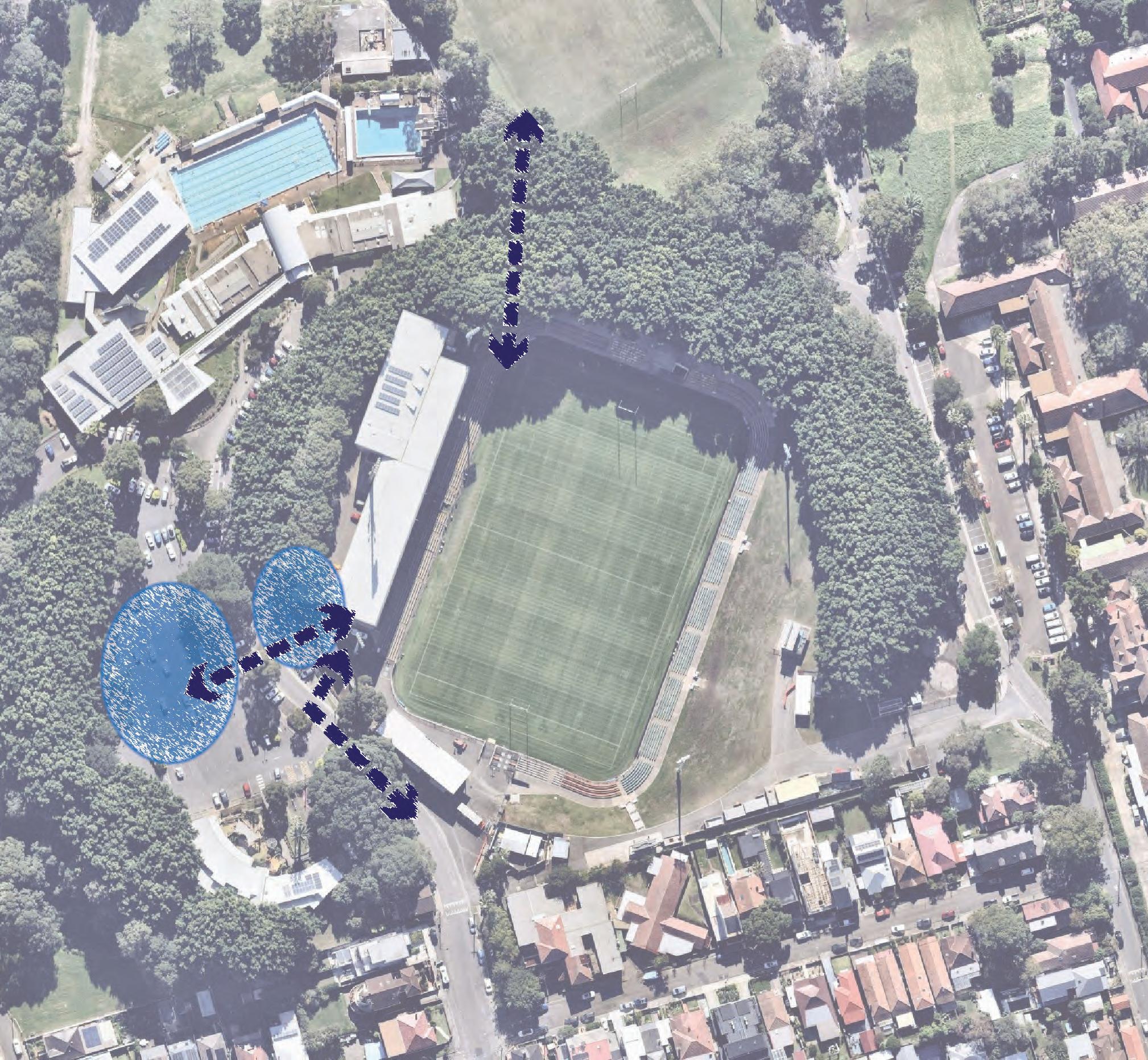
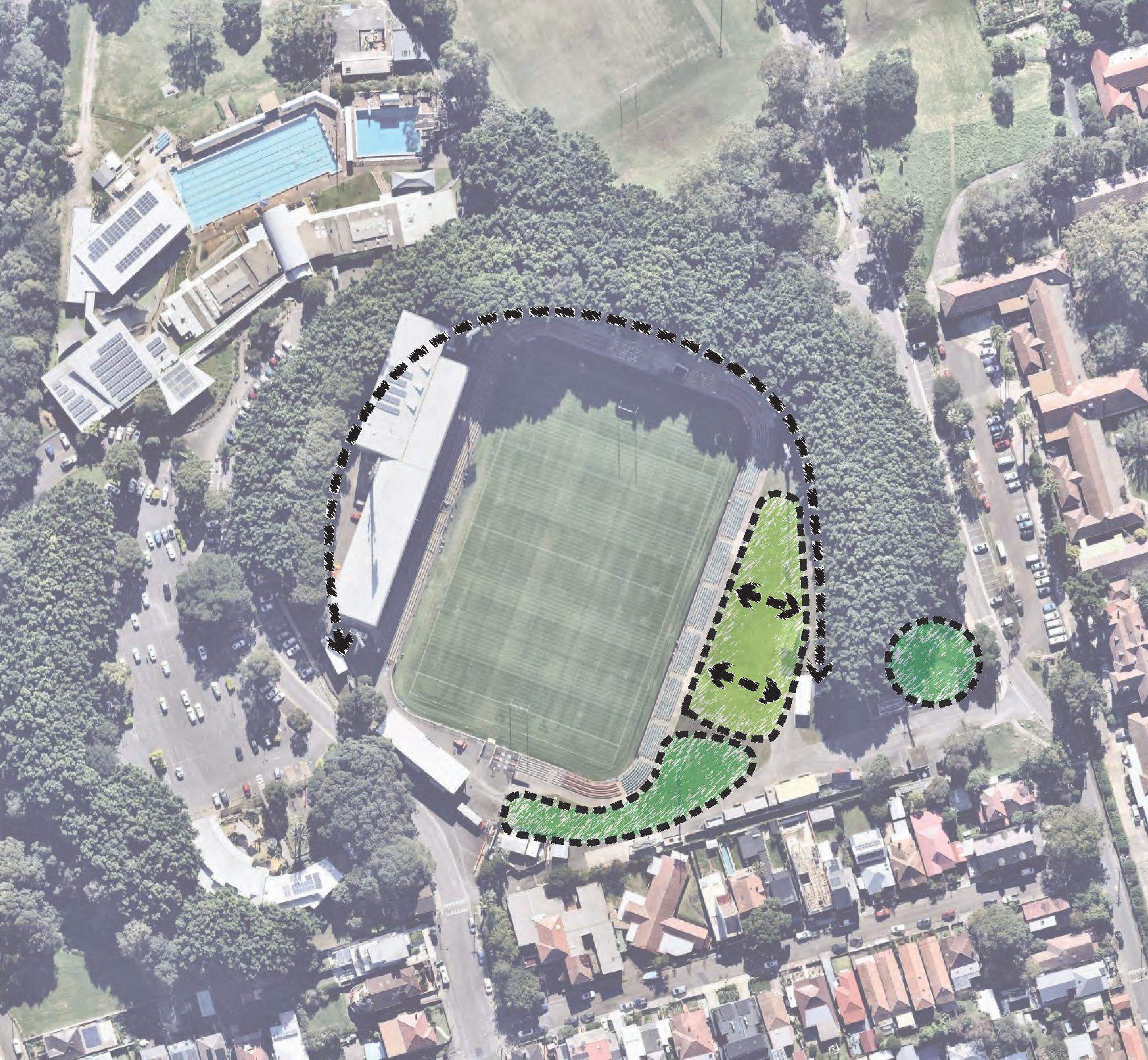

1. Upgrade existing facilities
• Corporate and Public Facilities: Increase number of toilets and accessible toilets. Provide permanent and temporary food and beverage
• Seating: Replace existing bench seating with numbered seating
• Flexible change rooms: Increase number of change rooms, allow for multiple teams/games
2. Upgrade Gate House to Museum
3. Keith Barnes Stand to stay as is
4. Additional corporate Level to Western Stand or New grand stand on west
5. 2-Level Car Park
• 100 Additional spaces
6. Home End Stand North
• Corporate product opportunity
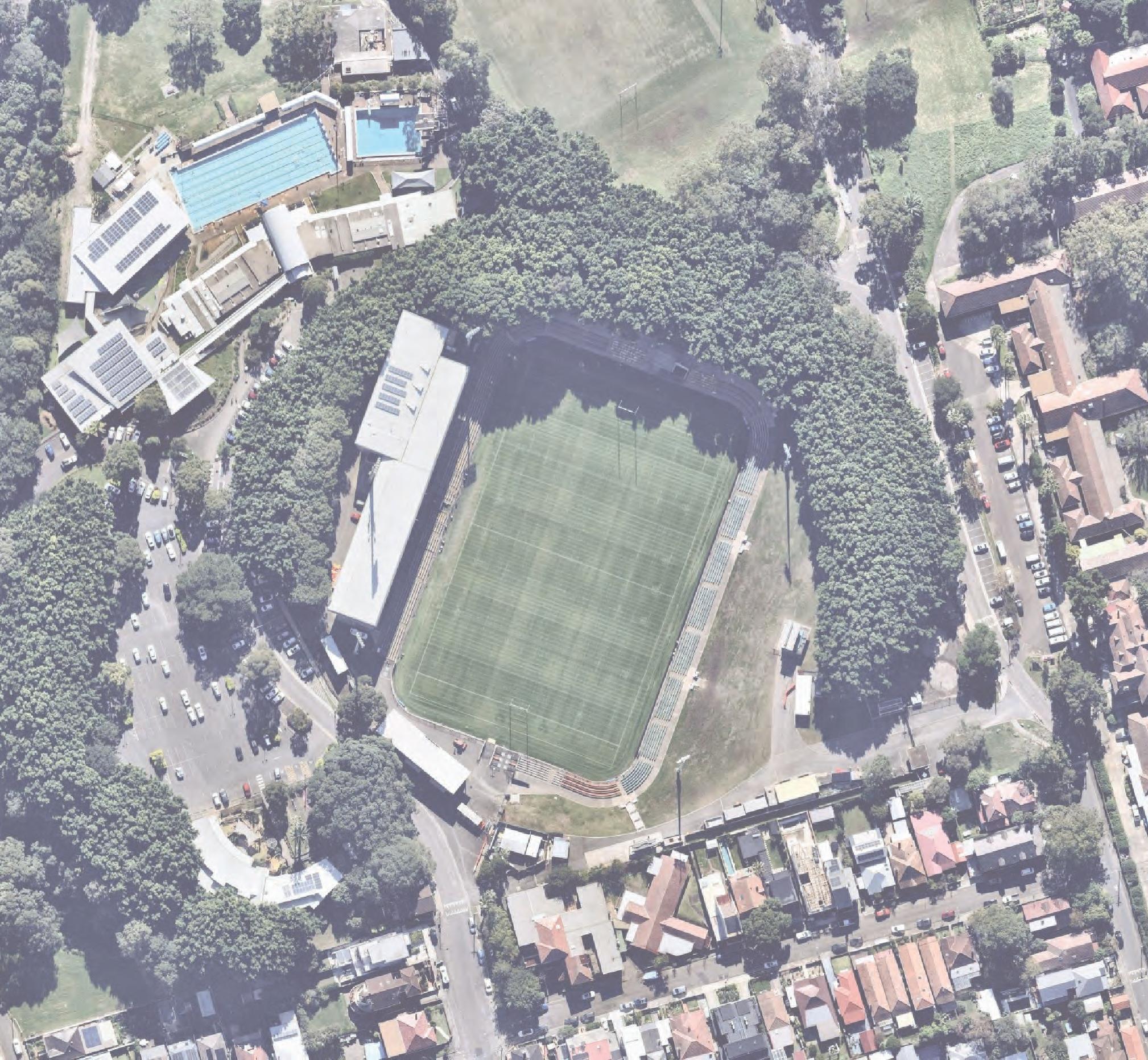
1. Nature-based Design
• Green roof can moderate temperature and boost PV efficiency
2. Floodlights
• Existing lights replaced and upgraded
• Newer technology with lower power density without reducing lux
3. Electrical Services Upgrade
4. Central HVAC Plant
• Mechanical systems for upgrades
• Switching to electrified systems to work with PV where appropriate
• Electric heaters replacing central heating plant etc.
5. New Video Board
6. Renewable Energy
• Increased PV capacity on compatible surfaces and every roof
• Combination with battery system to allow for energy storage
• Electrical infrastructure to be studied/ bolstered for feasibility
7. Facade Modifications
• Natural ventilation (louvers, operable windows, perforation etc) for peak use
8. Lighting
• Uplighting in trees for mood/ atmosphere
• Replace all lighting to LEDs for energy sustainability
9. LED Advertising Boards to North East and South
• The purpose of undertaking the Master Plan is to ensure that the iconic oval can continue to serve the changing needs of the community and meet the demands of modern professional sporting venues

• The community and stakeholders have been engaged and consulted with the development of these preliminary concepts
• The Master Plan when fully developed is intended to present a series of opportunities to upgrade facilities across the precinct
The Master Plan is intended to present a series of opportunities to upgrade facilities across the precinct.
Below are some of the preliminary concepts:
A. Museum of Inner West Rugby League
B. Additional grandstand to the northern end
C. New and upgraded seating
D. Upgrades to the western grandstand
E. Additional parking
F. Improvements to accessibility and amenity around the oval + new LED floodlights


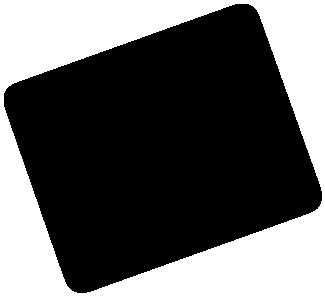










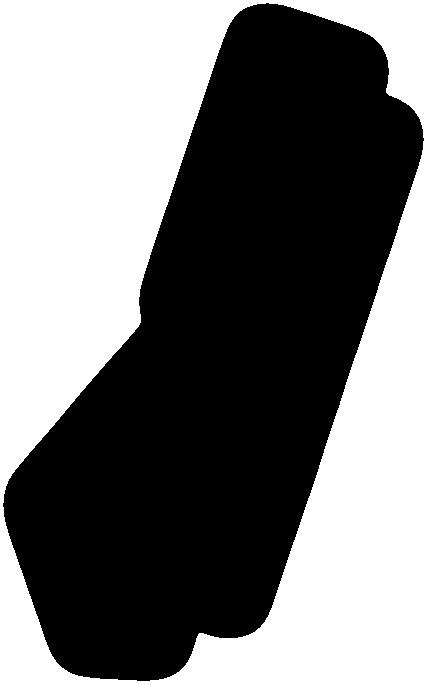
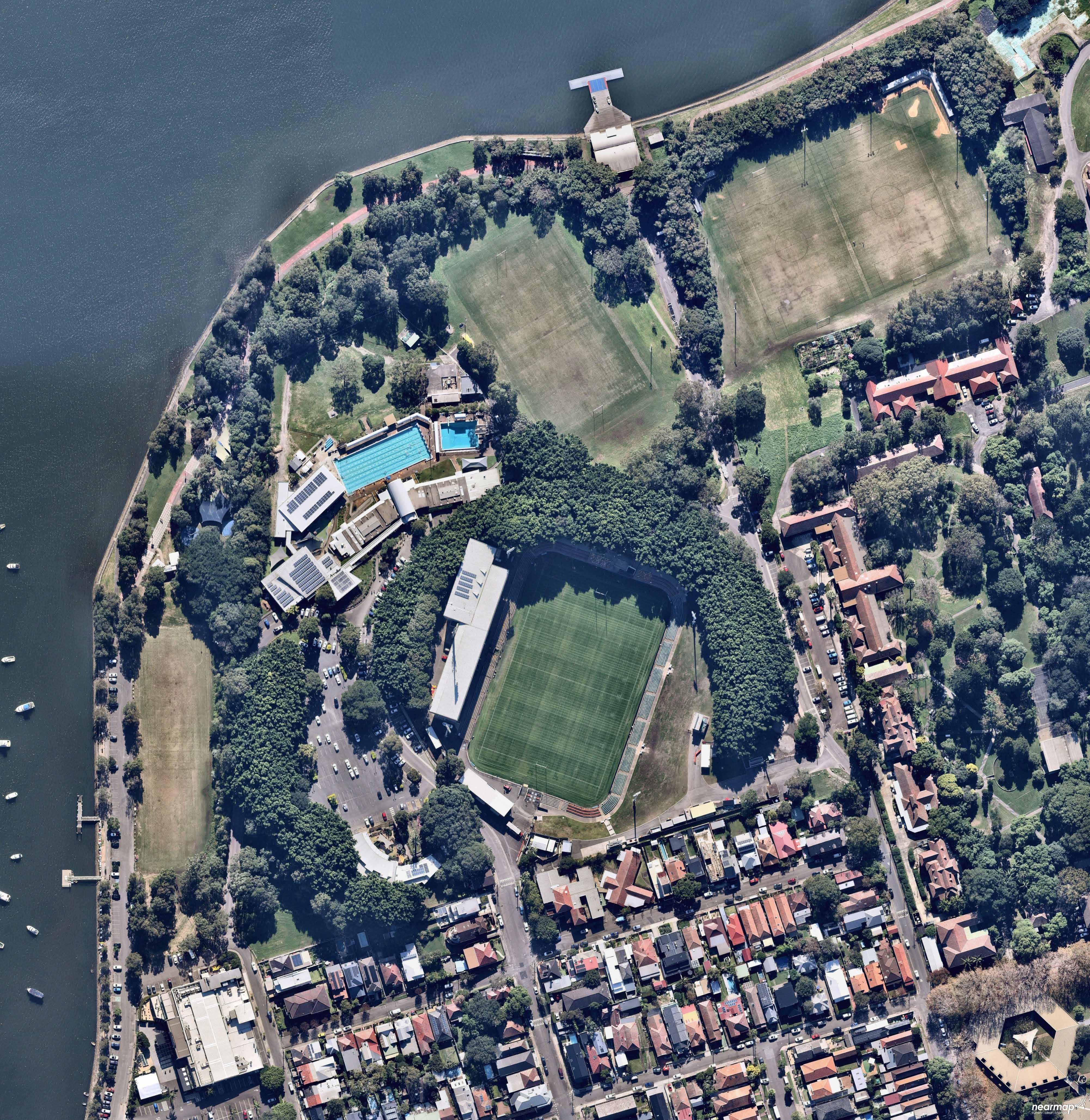


• New Museum of Inner West Rugby League developed form the original caretakers cottage
• Temporary road closures to manage traffic and pedestrian safety on game day


• New northern grandstand and seating for 1,580
• New hybrid roof structure
• New corporate / public food + beverage at player level

• Seating Bowl - seating for 4,061
• Western Grandstand - seating for 1,977
• Keith Barnes Stand - seating for 280
Total Seats - 6,318
• NorthernGrandstand-new seating for1,580(including16disabledseats)

• SeatingBowl-new seatsandadditionalrows toeastandwestsideprovides for4,265(including28 disabledseats)
• WesternGrandstand-new seating for2,400
• KeithBarnesStand-seating for280(remainsasis)
• Totalnumber ofpotentialseats increasedby 2,207
TotalSeats- 8525
Totalpotentialcapacity -18,000persons
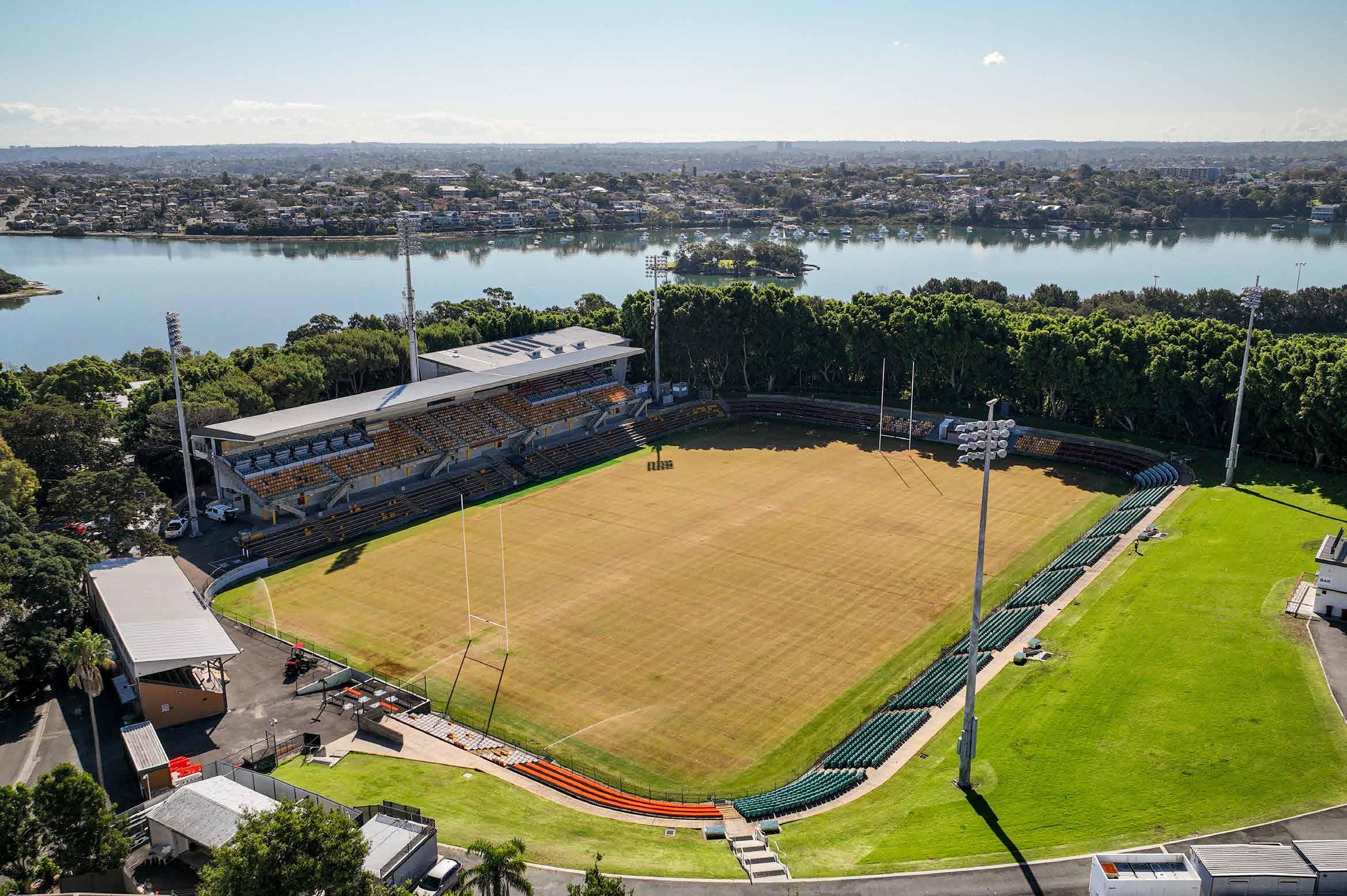
• Twopreliminaryconceptshavebeendeveloped forthewesternstand,aModerateconceptandaMajorconcept,both withsimilarcoreelementsincludingnewcorporatefacilities, additionalseating,expandedchangesrooms/amenities,andnewliftaccess.
• Thesignificantdifferencebetweenthetwoconceptsisthatthemajorconceptalsoprovides foranewbasementlevel,lowers theplayersfacilitiestopitchlevelandalsoincludesa newmedialevelabovetheCenturionsLoungethatallowsforadditionalandupgradedcorporateboxes.
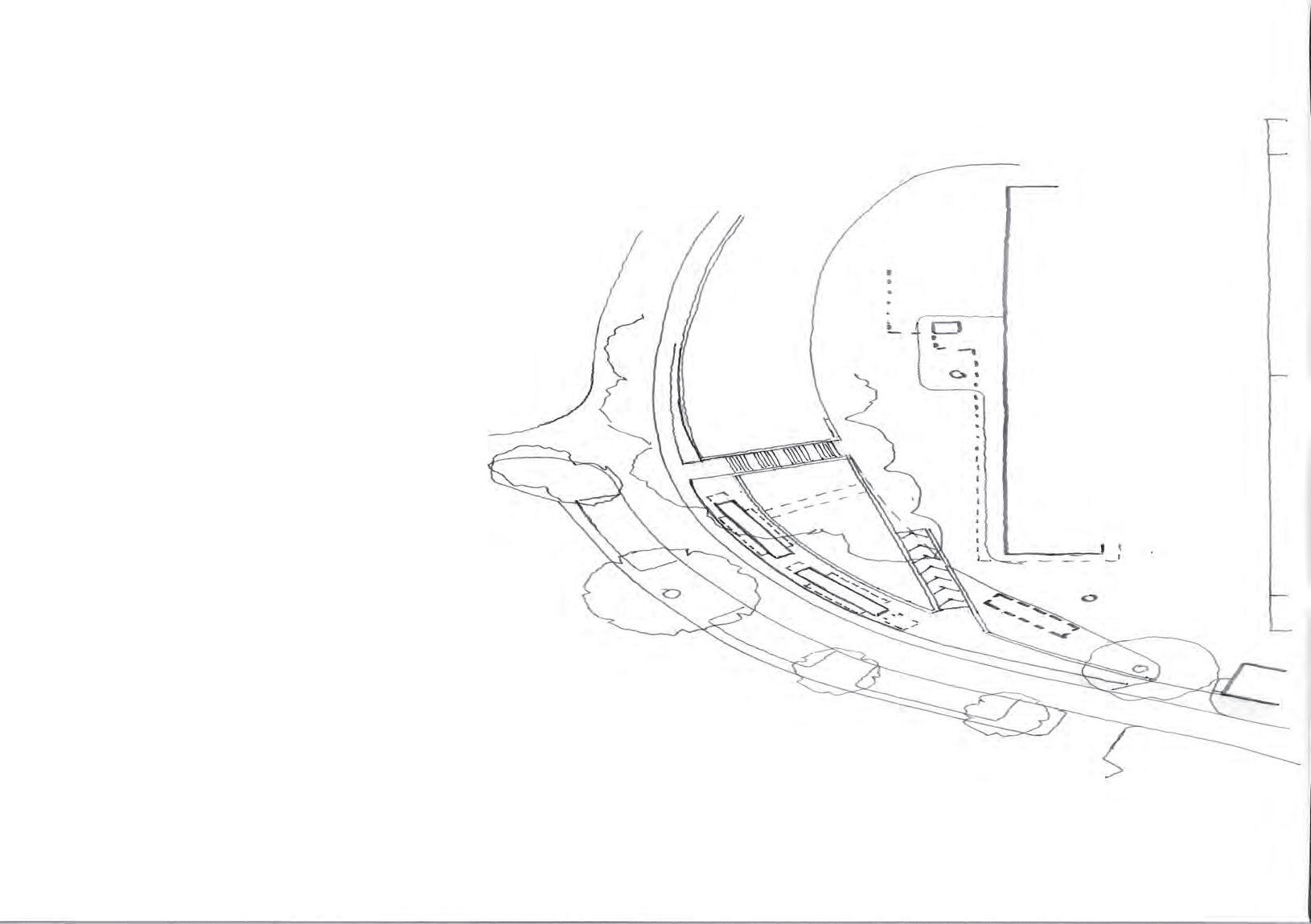
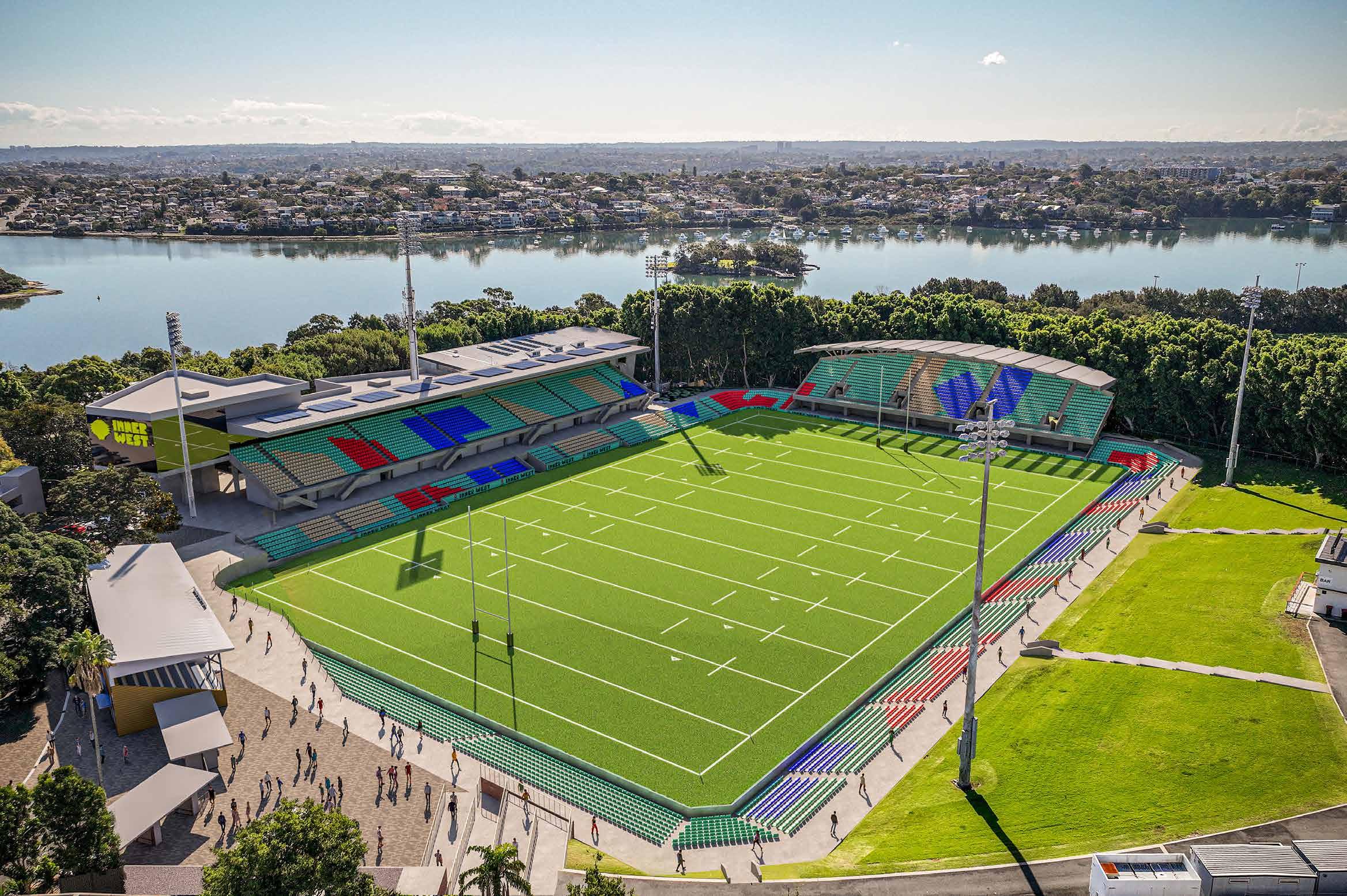
MODERATE CONCEPT includes options for:
• New corporate facilities incl. F + B to southern end
• 2x New mezzanine floors with multipurpose rooms
$33.4m
• New and upgraded players home and away facilities
• New ramp entry for emergency ambulance and reconfigured broadcast access at Mary Street
Access from Mary Street
MAJOR CONCEPT includes options for:
• Newmedialevelandraisedroof
• CenturionLoungeupgraded
• Newcorporatefacilitiesincl.F+Btosouthernend
• Seatingreconfiguredtoallowforadditionalseatingwithaccessfrominternalwalkway
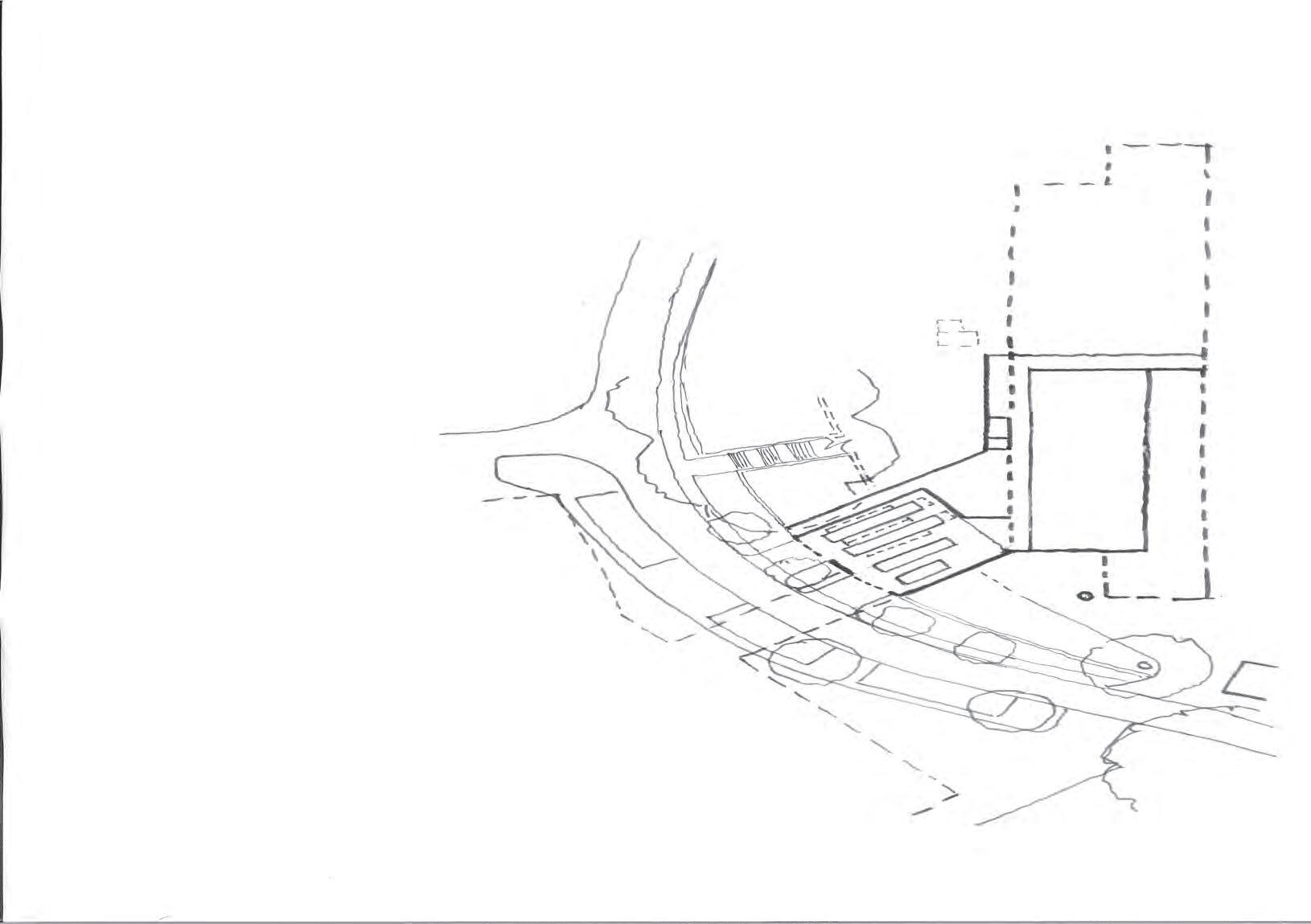
$98.3m
• Newmezzaninefloorwithmultipurposerooms
• AdditionalpublicamenitiesincludingF+Batgroundlevel
• Newandupgradedplayershomeandawayfacilitiesloweredtopitchlevelandnew basemententryforemergencyambulanceandbroadcastaccessatMaryStreet ($61.5m)
New emergency ambulance and broadcast access to lower level with new lift to ground level and above levels
E. Additional Parking
• New2levelcarparkfor100carsconstructedovertheexistingcarpark
F. General improvements
•Improvements to accessibility and amenity around the oval + New LED Sports Lights

•Disabled access to perimeter of seating bowl, including new ramp to / from Glover Street
•Lauries Lane upgrade, pathways, landscaping, hard paving
E.$12.3m
F.$4.99m
Optionsinclude
1. Refurbish Ground Floor $6.22m
2. New multipurpose rooms$0.915m

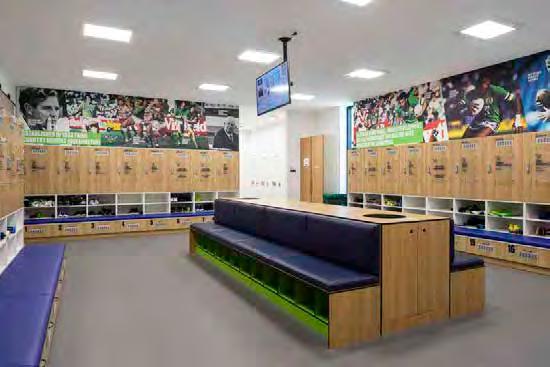
3. Mezzanine over (north) $5.15m
4. Mezzanine over (South) $5.15m New Work Refresh / upgrade














