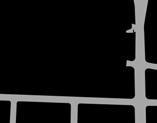Robert Fletcher
Architectural Design Portfolio









BACHELOR OF SCIENCE @ SOUTHERN ILLINOIS UNIVERSITY IN CARBONDALE
Architectural Studies Major Environmental Studies Minor
Graduated May 2020
MASTERS IN ARCHITECTURE @UNIVERSITY OF ILLINOIS URBANA-CHAMPAIGN
Graduate May 2022
MAY 2013 - AUGUST 2016
MANAGER, BARRY’S LANDSCAPE AND DESIGN
Assembled a schedule to ensure every customer obtained the resources and labor they acquired for. Obtained proper managing and communication techniques. Helped design and assemble customer’s backyards, while properly maintaining them.
SEPTEMBER 2018 - MAY 2020
ACADEMIC ASSOCIATE, SCHOOL OF ARCHITECTURE, SIU
Help with freshman retention as well as any other problematic concerns within the school. Assigned to work on various projects through the College of Applied Sciences and Arts. Have helped students with projects, classes, and any other issues that they may have about their major or college in general.
JUNE 2019 - AUGUST 2019
INTERN, SHARLEN ELECTRIC
Worked under several licensed electricians, helping them with several different tasks on a construction site all over Chicago. Gained knowledgeable experience of the process of how buildings are put together and what to do and most importantly what not to do.
MAY 2020 - AUGUST 2020
INTERN, BLDD ARCHITECTS
Worked under several licensed architects, helping them with several different projects. Worked on construction documents, design development, renders, and much more. Gained great experience in the workplace and established a great understanding of how an architectural office is ran.
JUNE 2022GRADUATE ARCHITECT, TKDA
Worked under several licensed architects, helping them with several different projects. Worked on construction documents, design development, renders, construction administration, project managing and much more. Gained great experience in the workplace and established a great understanding of how an architectural office is ran.
Dean’s List (Fall 2016, Spring 2017, Spring 2018, Spring 2019)
Tau Sigma Delta Honor Society in Architecture and Allied Arts
High Honors (2017, 2018) USGBC Committee member
Director Search Committee
SKILLS
Managerial and decision-making
Well-developed communication skills
Experienced with Adobe Suite products (Photoshop, Illustrator, Indesign)
Experienced with BIM software (Revit, AutoCAD)
Experienced in Microsoft Office
Experienced with ArchiCAD and Lumion
When I was around the age of ten I watched my parents get thrown out of my house in Chicago. This experience made me want to create a world where children do not experience a traumatic event like this by creating sustainable affordable housing. In order to obtain this life goal of mine, I decided to major in architecture.
During my time in Undergrad I focused my academic work on sustainability, which has been a key element when creating my architectural designs. As I furthered my time at Southern Illinois University, I gained a greater appreciation for the natural environment and have utilized my knowledge from my Environmental Studies minor to emphasize the importance of green infrastructure. Through my professional, diligent, and thoughtful work my passion in this field has been recognized by the School of Architecture by earning a position on the Dean's list and being named as a member of the Tau Sigma Delta Honors Society, Delta Beta Chapter. I was also selected to be the Academic Associate of the School of Architecture, serving as the student representative. While holding this position, I served on a commitee to choose the new director for the School of Architecture. This academic role has also helped grow my skills as a leader by serving as a peer mentor for the architectural students contributing to the academic success of the entire school
I chose to further my studies at the University of Illinois at Urbana-Champaign to obtain my master's degree in Architecture. It is here where I learned what it takes to be a professional in the field. Graduate school provided all the tools needed to have a long successful career. In the future, I see myself gaining experience in the field by starting my career in an architectural firm, while working towards my architectural licensure, and hopefully starting my own firm some day.

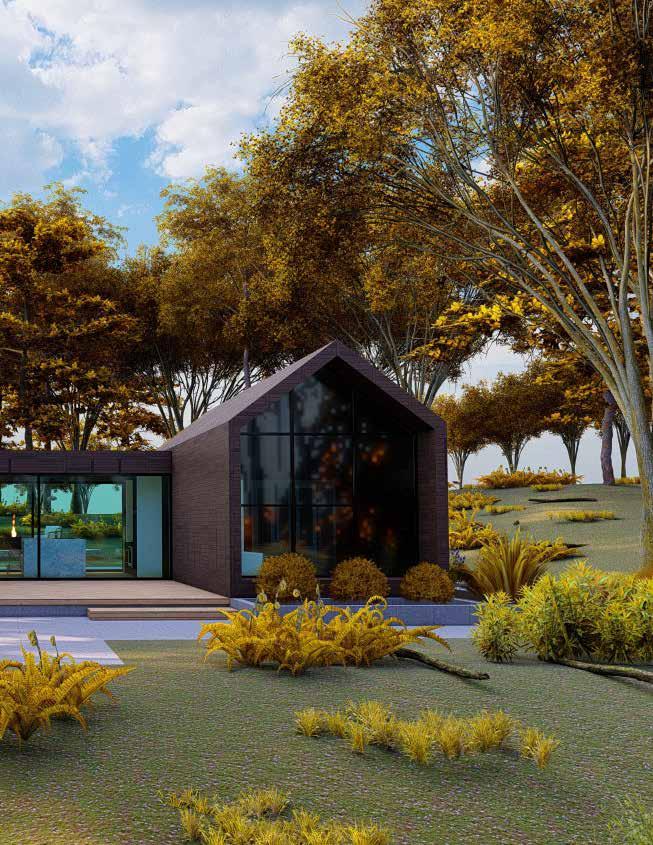
The Essential House is one that simplifies the house environment and redefines it in a way to simplify life and what it has to offer. In this case it is redefining how life is lived in the middle of nature and reestablishing yourself within the environment. The design is perched towards the top of a steep hill in Antrim Dells, just off of Brant Road, where it has a pondering view of Lake Michigan. In order to make the most of the 1000 sq ft design and the environment, it is essential that these two work together in a way that it is not out of place, but finding that middle ground. The middle ground in this design will be a private courtyard that stands between the view and the house. The design intentions are to provide many spaces that capture the view that the perched house enables. The house itself contains one and a half bath, a master bedroom, utility room, a kitchen, and a living room. The glass facade between the house and the courtyard are to insure the view towards Lake Michigan, even from the back private area.



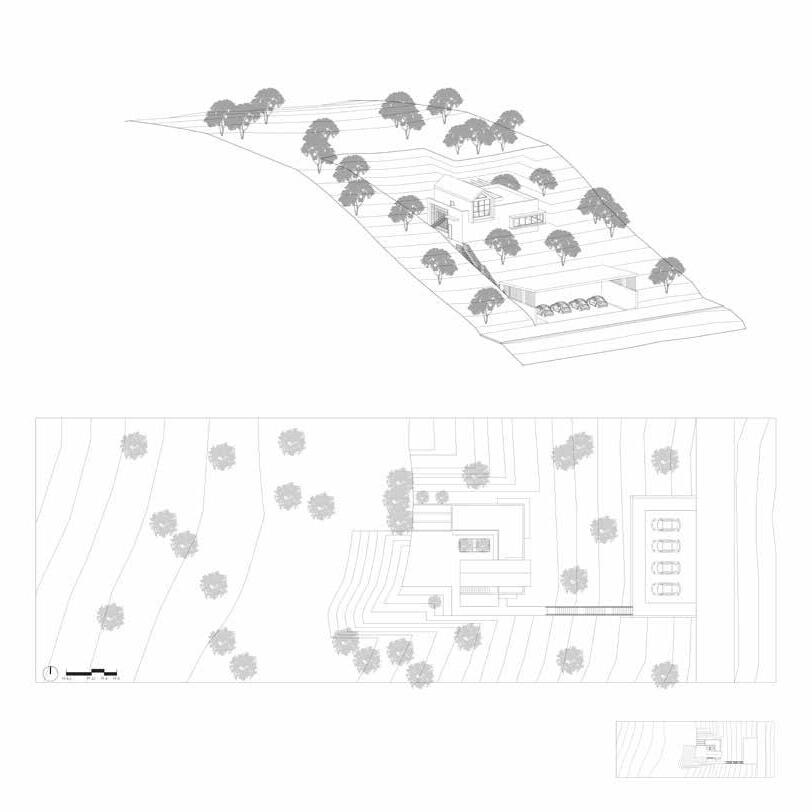


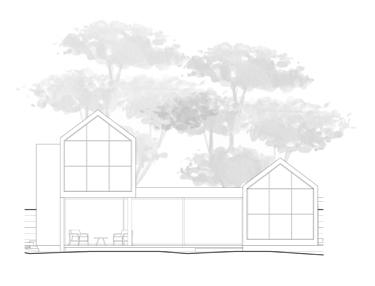
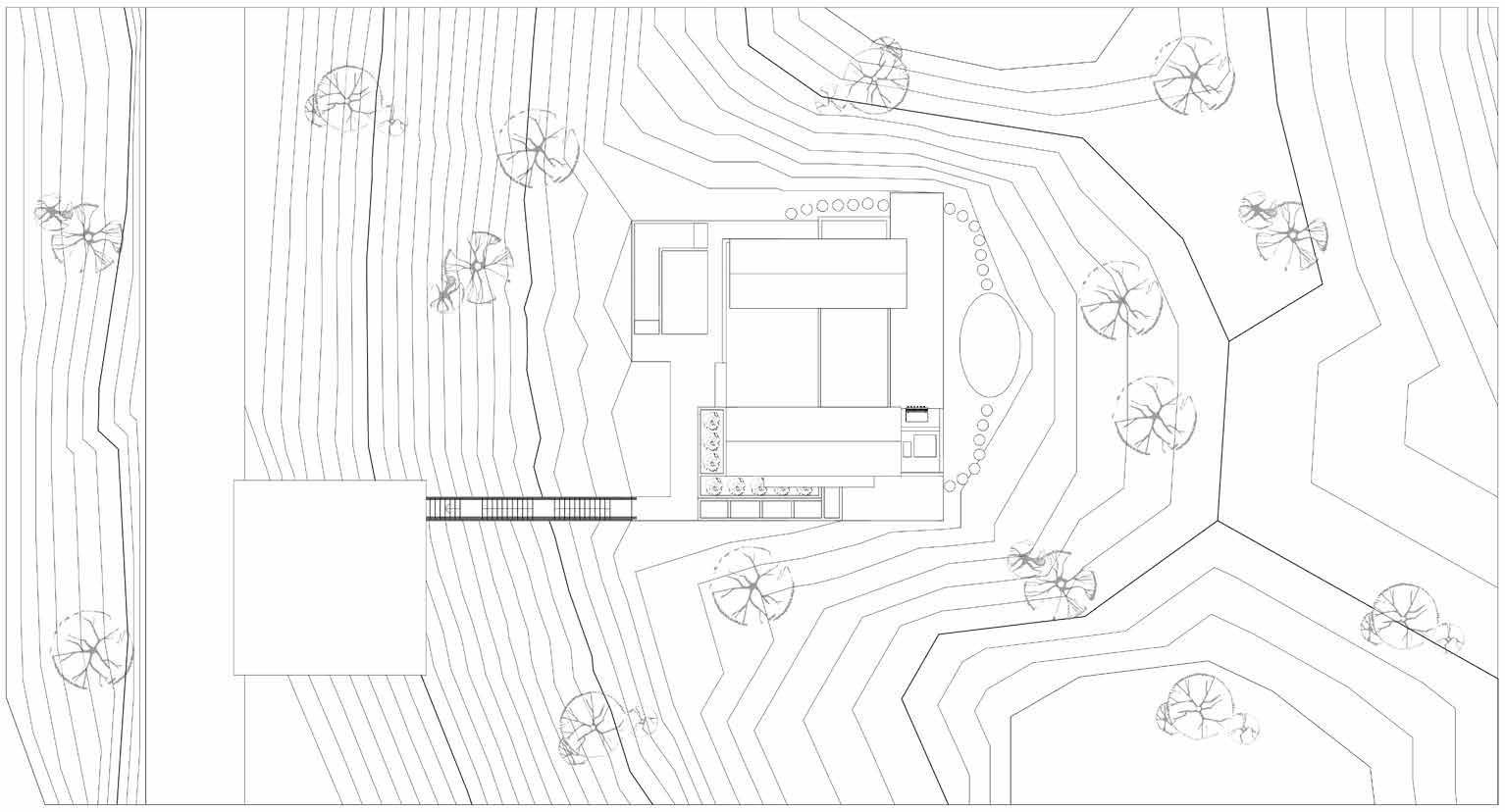
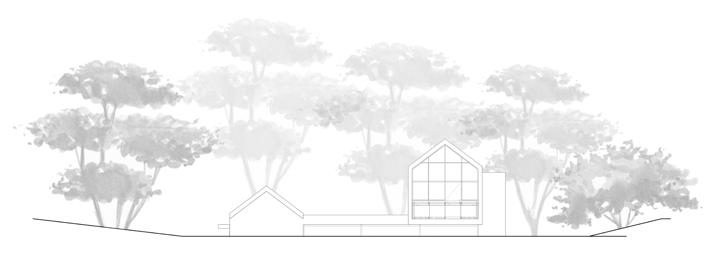
The Essential House is poised upon a steep slope to overlook the views of Lake Michigan. The pondering view is seen from several locations from around the site, even from the backyard. The journey to the house provides added drama and anticipation to a warm welcoming home in the middle of the forest. The program includes


• Courtyard with hot tub
• Living space
• Second Story Master Bedroom w/Study
• Guest room
• Bathroom w/Stepout Shower
• Flexible Kitchen and Dining Space
• Sliding Glass Doors on First Floor
The design is meant to be fluid, where it could be a getaway for two, but also could be a spot to host a small party. To account for this, the glass doors slide south to north to allow for through and through circulation and ventilation. Having a flexible vacation home is an important aspect of the design.
• The first picture to the right is of the bathroom and stepout shower
• The second picture is a look inside the living space
• The third picture is the kicthen and where the sliding doors would open
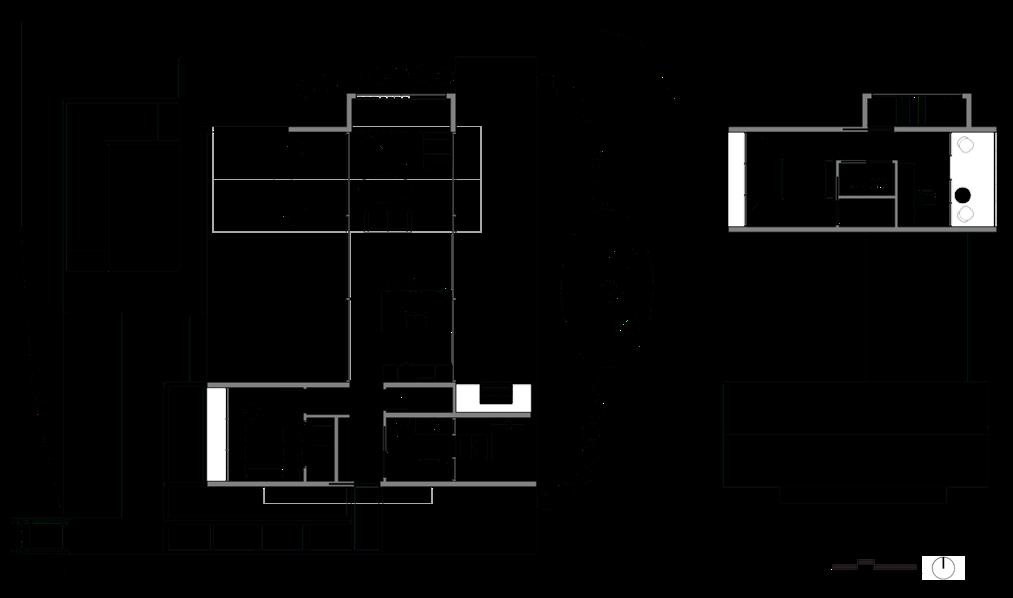












The Double House is located in Wilhelminapark, Utretcht, Netherlands. The MVRDV designed house began the construction for the house in 1995 and was completed by 1997. This is a house that is shared by two separate familes on one single site. The original buyer did not want the entire site, instead found a partner to split the costs and take 1/3 of it. The interior of the Double House has a meandering wall, splitting the apartment complex in two. This has developed an interlocking system for the building to make it feel like there is more space than it appears from the exterior.





The architecture pushes and pulls at each floor, taking space away at one point, then regaining the space on the next floor. This is all done because a straight wall would have created very narrow spaces. The Double House utilizes very large windows, making it appear spacious, and to allow natural light shine throughout. The glass in the facade defines the spacious interior and creates this great sense of transparency. In this case study the objective was to re-create any and everything we can find on the houses assigned that would give us a better understanding as to how they functioned including:
• Floor-plans


• Diagrams
• Section Cuts
• Interior/ Exterior Pictures
• Figure-Ground
• Mass Models
• Space Models



Downtown Tampa, Florida is a beautiful place for a new project. There is so much sapce for new opportunity and design. As a class, we took a trip there and walked around the site and city. As we did that, we noticed how amazing it truely is, but it lacked one big thing. There wasn't a whole lot to do down there. So our group was tasked with trying to establish something to add to the downtown Tampa area that will draw people there and make them stay. We wanted to add residential buildings, retail, and new ways to get there as well. We decided to work all along the pier and do something similar to Navy Pier, because the existing site was nothing but parking lots. My part of the project was to redesign the pier, while my other two group members focused on strecthing the pier to the inner city and to establish the area around the Tampa Bay Lightning stadium. The pier includes residential buildings, commercial strips, restaurants, a ferris wheel, a boardwalk, and a new docking port.











































This project was focused all around green sustainable design and trying to accomplish that feat on a bigger urban design scale. This addition would drive the economy and give Tampa a successful place for people to be. It could be talked about in the same sentance as a Navy Pier or San Antonio Riverwalk. Creating this sort of language and using it to describe something is how you get the word out there. Our teacher throughout this project told us how wording can impact the lingo and how people treat it. In Chicago you have the blue line and the green line, which are trains that you can take. Las Vegas has a strip, and to establish something that has the same impact is huge and often times the lingo and popularity behind it drives it. Adding places where people can live in a downtown setting is essential to the success of a downtown area. Chicago, New York, and even Los Angeles thrive by having people live there and work there and go about there dialy lives there. Doing something similar in Tampa is just what they need to thrive economically and build something useful for everyone.


















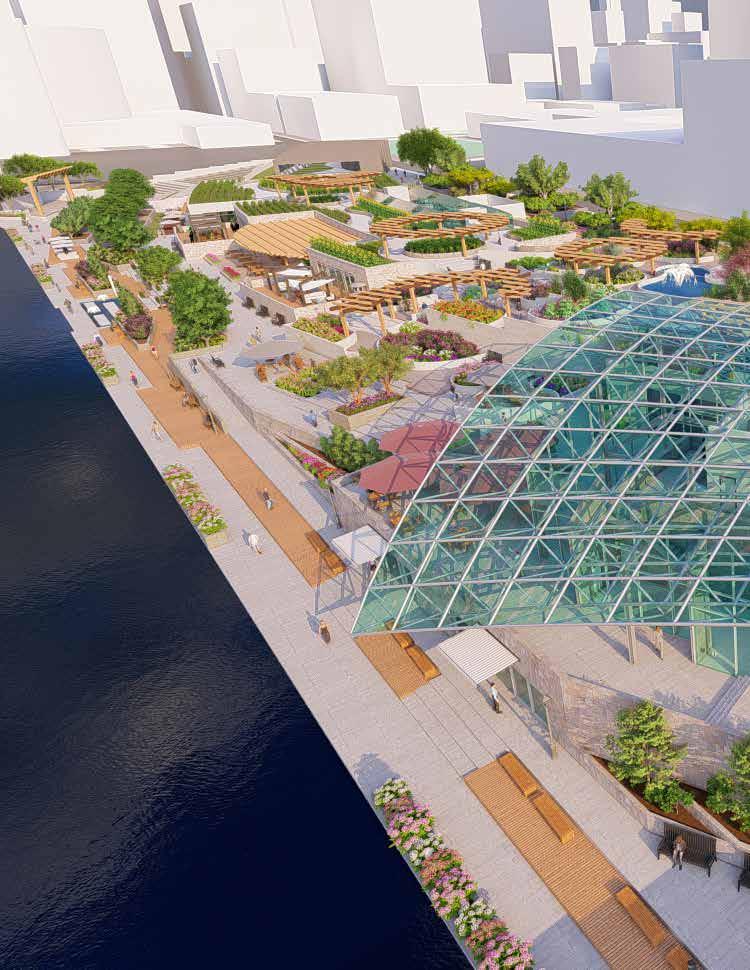
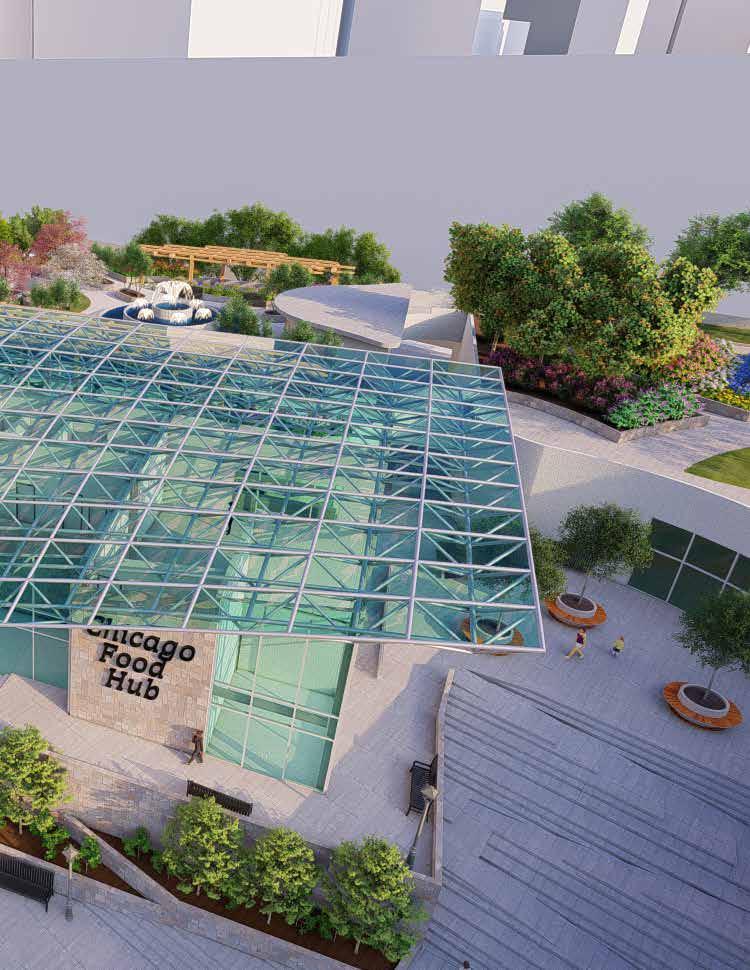
“The Four Components of Urban Food Hubs are food preparation, food production, food distribution, and waste and water recovery. Urban Food Hubs are made not only to provide access to enough and fresh food, but also to create jobs, improve public health, mitigate water management problems, and create urban resilience. The United States Department of Agriculture defines a food hub as “a centrally located facility with a business management structure facilitating the aggregation, storage, processing, distribution, and/or marketing of locally/regionally produced food products. Food Hubs are a part of the agricultural value chain model and often share common principles relating to conservation, sustainability, healthy food access, and supporting local farmers.”

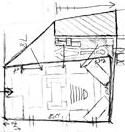
From early on in the schematic phase, I treated this as an extension of the 78th by taking the curve of the park and flowing it through my site with program underneath it.

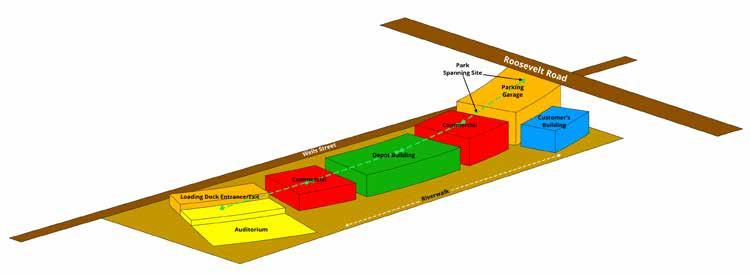
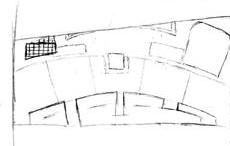
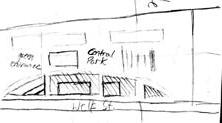
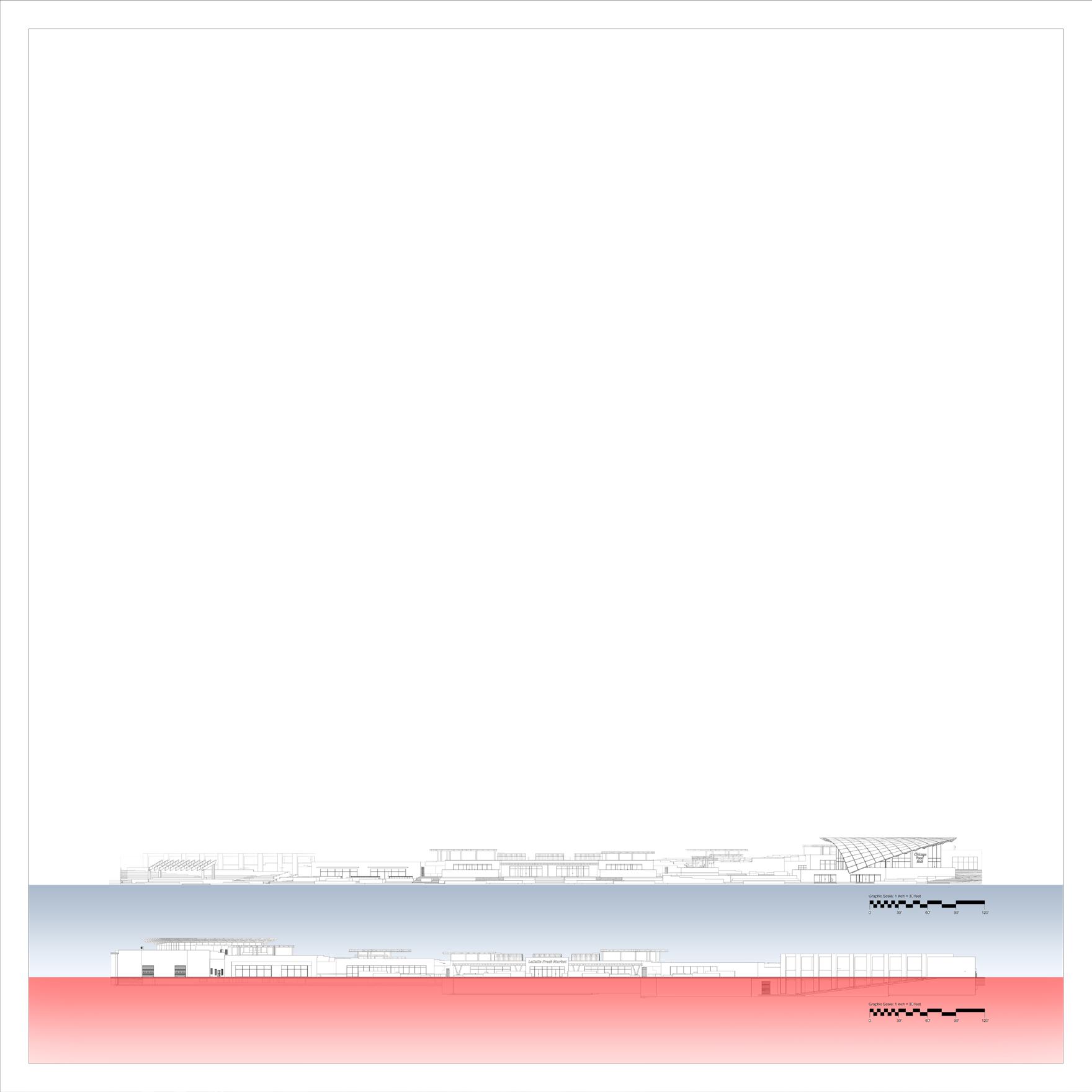




The Customer's Building is a small building that serves as a beggining of site kiosk, where it houses a commercial kitchen with four restaurants attached to it, a classroom, office space, and a small corner shop. This building was designed for a competition within our projects. The teaching classroom on the second floor is meant to be a bit more private, to entail that people can take this space to learn about food preparation and nutrition here.
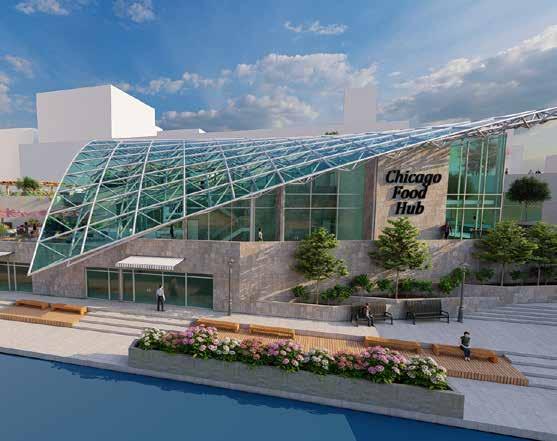






























These are some permutations that were explored before ending up where it did. Trying to make the structure communicate with the riverwalk was a goal.
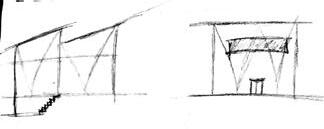
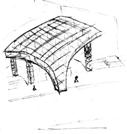
The structure for this building was very important to understand and make sure it could work on the interior and exterior. The roof was made to be engaging for the interior as well as the exterior. Wanting people to walk under it and maybe even touch it gives this space added touch. The design has an added sitting and eating space on the exterior, where people can sit and enjoy food, while also being able to take in the view of the river, the rest of the site, and most importantly, this structure.



The space under this structure has to be fully engaged with it, for it to be successful.

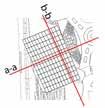


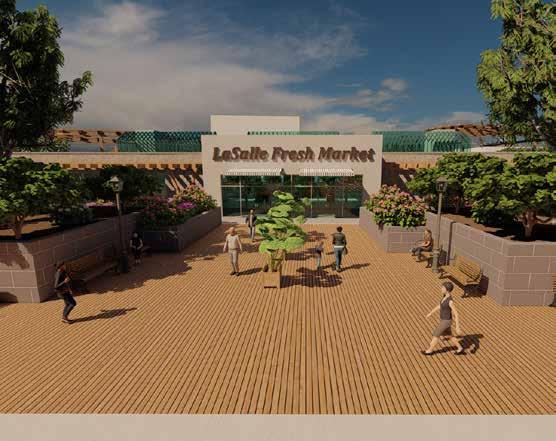
The Depot Building is a swiss knife of the site in a way. It houses the main distribution/storage facilities in the basement, where trucks unload and load shipments. The building also has an open market space for the public, along with two restaurants that have outdoor seating attached. The side towards the riverfront has a large courtyard for seating, because of having two commercial buildings that also have restaurants, this serves as a center of site hub. The roof of the building is where the majority of the urban farming is located. There are green houses up there as well that would hold some vertical farming.

This is the main market building for the site




Some of these site features were required as part of the program, like a front door entrance for the site and an auditorium. The riverwalk was not apart of the program, but was heavily considered to be, while a docking area for the Depot Building was not. I felt it was very necessary considering what the Depot Building program is used for. Some other site features that were not shown were:
• The gardens/rooftops of other buildings
• The urban farming aspect within the design
• The site entrance on Wells Street

Roosevelt Entrance
Roosevelt Road would be the main entry point for the site, considering most traffic comes from here.
Riverwalk
This is an aspect Chicago has transformed over the years and continueing it over from the 78th was crucial for the design.



Auditorium
The program required a large auditorium for people to gather and host events at, needing a spot to do this.

Dock Entrance
Having a unique way for trucks to enter a dock, without it disturbing the green, pedestrian friendly site was a must.
Many do not know the story of Tarkwa Bay, Lagos. The mahority of the people who lived in Tarkwa Bay have been forced out of their homes by the government over the last 20 years or so. The community as shrunken and there has been little empathy by the government to stop doing this to the community. Lagos has struggled with what to do with the poorer families within the city, where instead of having remorse and helping these struggling familes, they have kicked them out, making way for the rich to come in and take over. They are damaging familes, homes, and the wellbeing of its citizens and they have no choice in the matter.

An effort to bring back community and restore the village that once was.
Tarkwa Bay, Lagos
Our project's intention is to bring some of that life back to Tarkwa Bay and give it something it needs to prosper. This was a large class project, where everyone chose a site on the map of Tarkwa Bay to design something they thought could have some significance to the island. Some chose to do a community center, residential communities, restaurants, auditoriums. I chose to do a food hub, again. This was the first project I did as a grad school student and I had just came off of designing the Chicago food hub, but I knew this was being designed with different intentions, purpose, and location. I felt very strongly about having the community gather
and learn about food. What it takes to grow food, how it works, and how a site like this could help aid the community, not only for entertainment and leisure, but for learning and establishing themselves. The site that I chose over floods at certain times of year, where people basically just get around by boat. With this site, being able to let water flow in, creating a riverwalk here would allow every post to be a docking point for the people of Tarkwa Bay. Having designed a food hub already, little things like this is what I knew would set this apart from the other project and would help aid this community in a much different, possitive way.

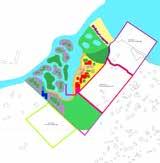
The design went under many different permutations over the course of the semester. From the begining of the semester, letting water flow into the site was a must, becasue of the way setting up bays and a place where water can flow when it does get over flooded would really help the community. The sites adjacent to mine all worked on similar projects so we started to incorporate new things into each of our own sites to combine it so that it made sense as a whole. The site next to the food hub shown in red was a 3d printed housing community that would directly benefit from the food hub because of proximity.

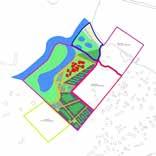

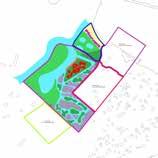
The design of the overal site included the food hub and a community just on the other side of the river that flows in. There use to be a large number of houses in this area where the communities are located, so it made sense to re-establish them here, but in a different way. The food hub also has a docking point for ships to come in and start a proper import/export route for the citizens of Tarkwa Bay. Relationships like this with other countries are what makes the world go around, so it was an important feature that needed to be added. The communities have private farming, as well as community farming
on three islands as shown below. This is to allow the food hub to have a farther reach within the community and to really provide the necessary resources for this community to prosper. At the top of the site plan, there are a row of beachfront housing units, that could be used for tourism because it is one of the main money-making opportunities the people of Tarkwa Bay utilize to survive. Tarkwa Bay is still a nice spot for tourism and does see a good amount of site traffic from tourism, so having something like this for the community to profit off of is nice to have.


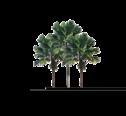
The food hub program consists of a large building for food storage, a learning facility, fresh market, restuarants, auditorium, offices, a cafe, docking area for ships, and various farming practices. One of the main reasons for a food hub is to ensure the people of Tarkwa Bay have the tools they need to grow food and to ensure there is enough of it. Being able to utilize land in this way is very beneficial for a communities growth. All along the site's riverwalk has concrete poles for citizens to come and dock their boats here, seeing that this is the main way they travel and circulate around.






The community aspect of this project was added on later in the semester because, as a class we were not providing enough housing for the community becuase of all the different projects taking place, we soon realized everyone should be adding in communities where they once were. This only aided the overall food hub concept and being able to outreach the basic idea into the communities was essential to the design.
Here is how the communities are layed out, there are mainly just houses here along with farming, but each set of communities also have a school house with them. The idea of being able to have everything you would need within a walk or boat ride is the thinking behind this. The communities also have small bridges that would actually get them all the way to the mainland where all the other projects were located as well. Each of the houses are layed out similarly and different options as far as layouts, like houses anywhere else in the world do.

This is how the community would look essentially, where you have small housing units that are able to house a small family, with options that are a little larger for larger families. Here you can see the school house colored in blue. The farming areas are colored in darker green for visual context. The pedestrian bridges are also shown in this 3d image. The overall goal of this layout is to give it a sense of community where it once was.

This is how a typical house would be layed out, where you have the utility areas separated from the living quarters to allow for through and through circulation being that there is not air conditioning and/or proper waste disposal in these areas. This is how most homes in Tarkwa Bay are set up becasue it is most efficient for them.


Grand Rapids has an affinity for public art, and its craft brewery scene is one of the best in the nation. A scenic spot perched on the Grand River –Michigan’s longest waterway –Grand Rapids has evolved from its 19th-century roots as a hub of furniture production to the modern-day metro area that is attracting college students and young families with its healthy job market, affordable housing and outdoor recreational activities. This picture to the right is the model and would essentially replace the Blue Bridge already in GrandRapids right now with a more Inhabitable bridge where people can live and walk straight through with shops and everything they could need. From the doctors and nurses working in the region’s booming health care industry, to the strong LGBTQ community that hosts the muchfeted annual Grand Rapids Pride event, to the numerous artists and musicians, the region is home to people from all walks of life.
Grand Rapids’ neighborhood associations are incredibly active, bringing the metro area’s population together for community events such as the Eastown Street Fair, which draws people to the artsy neighborhood for food, music and more. The design of my inhabited bridge included apartment on the top floors while keeping retail down at the bottom. My overall design is meant to resemble a heart beat and to fit with the art scene that Grand Rapids has set in place already. The project also had us keep the middle 15 feet or so open for emergency vehicles that would need to get accross if needed, but not used as an actual road. This is specifically a pedestrian bridge that allows for retail and living spaces.

Site Plan


Elevation

Residential
Commercial
Pedestrian Walk
Structure (Piers)

The San Antonio STEAM school is a new rendition of the traditional STEM school, with the “A” standing for Arts. This project takes a different approach to schooling as the students here are held to higher educational standard. The school itself is located on the riverwalk and because of the location there are several limitations for what you can do to the site. The most important being, you cannot disrupt the site views. This simply means that there cannot be a building here that takes away or draws attention from the riverwalk. Working around this can be challenging because it limits creativity with what you can do. Since the site is filled with Spanish influence, I took a more modern spanish approach to the site. There are a few buildings in the vicinity that are starting to go in the same direction. I wanted to do this because a STEAM school should be technological and next level with respects to how things were done in the past. Since our design options were somewhat limited as far as how the school may look, because of how the laws are along the riverwalk. I went with a simple exterior look that had many free spaces for students.
We also had to include a public cafe on the site. The program to this project and how the rooms were arranged was a big part of the project because of how technical the school is, as well as the limited amount of space there was to work with. With the size of the auditorium and how the site is set up it was kind of difficult to figure out an efficient way to arrange everything. Some parts of the program included an auditorium, computer labs, collaboration labs, teacher offices, studys locations, and a public cafe that students have access to.


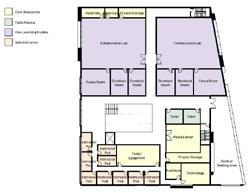


This is a fire stairwell detail for a construction document project. This project was done in one of our technical classes junior year
This double tee detail was apart of the same project junior year, where we detailed three to four different concrete ceilings that semester.
This would be a basic foundation detail within the same project.



There were three large spaces within the building that all required a differetn ceiling type, here is the roofing detail for the project.



This page has details from the steel construction drawing class junior year, where I designed an office building and detailed it.

The fibonacci sequence was presented to us and we had to come up with a shape or design of some sort and make a cube out of it in some way. I chose to do a three-dimensional cross and use peices of one to make the cube.

Here is the model for a Chapel that we designed sophmore year. It was a smaller project and actually the first model I have ever built. It was the first full design that I did as well.


We took an album cover of an artist and we turned it into a threedimensional project. The picture above is where light comes in at on my album cover, which was something we had to integrate in our design.
Sophmore year we had the opportunity to design a small fire station for a small town near SIUC. This was the first design where we had professional architects as jurors as well as actual retired fire fighters.

The City Museum in St. Louis has a site in front of the building that is not appealing or inviting. Our proposal was to design a site that would attract people from various points of the site


This project was done junior year, as we were given the opportunity to design a house for a famous person with a catch. It is on the side of a cliff. I was given Rob Dyrdek to design for.

From this view the house is supposed to resemble a skateboard as the truss system in the back serves as the trucks on a skatebaord. Rob is also into to spanish architecture and the cantilevers are one of his logos.




