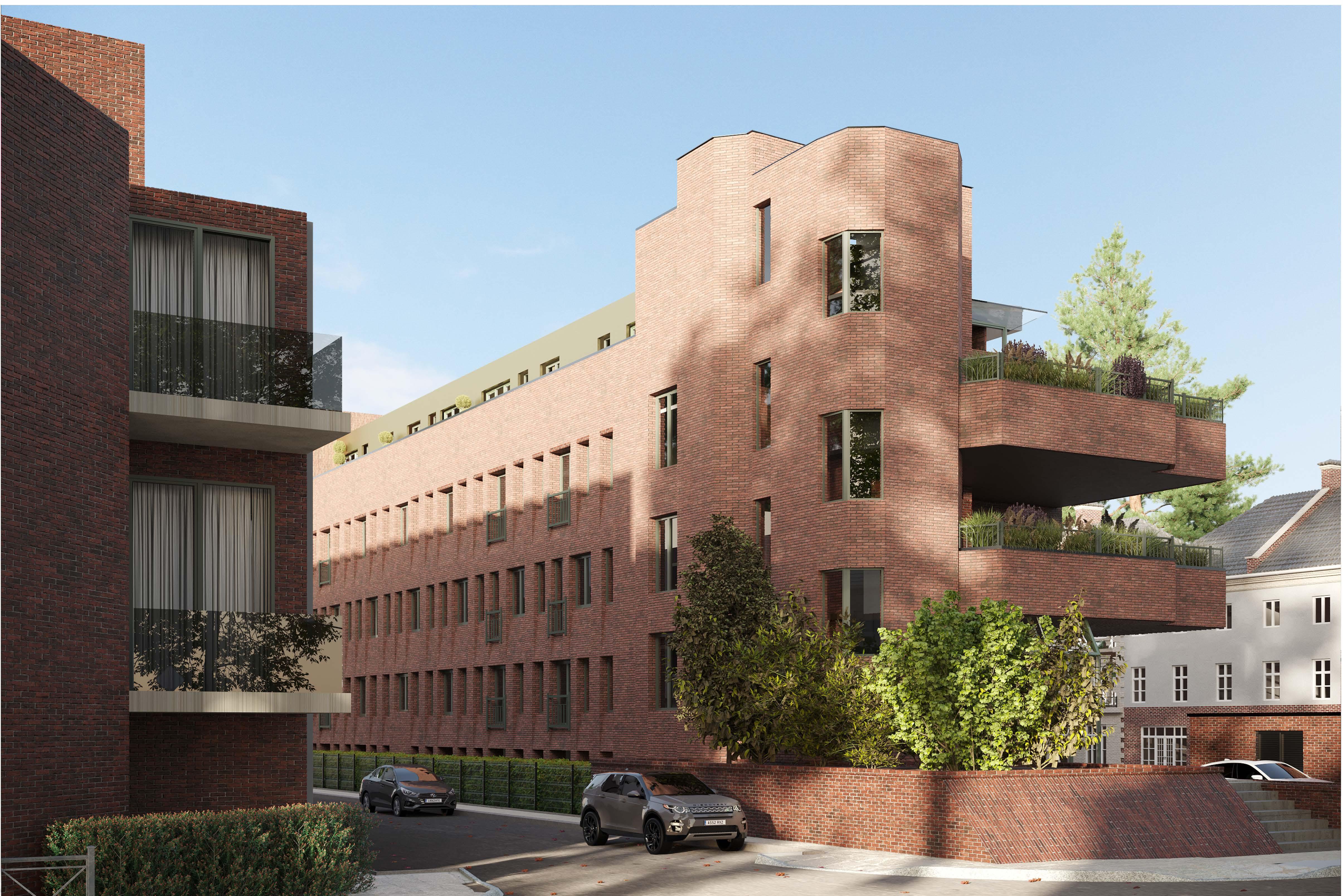Invest in your future
Midas House is within a 10 minute walk of Orpington’s mainline station, which provides a short journey time to London’s

For
travelling
to



centre and

those
by car, junction 4 of the M25 is a 10 minute drive, giving easy access
Bluewater shopping

15 LONDON BRIDGE 9 SEVENOAKS 21 WATERLOO EAST 26 CHARING CROSS 2 BANK 8 CANARY WHARF 31 CANNON STREET 34 VICTORIA ORPINGTON UNDERGROUND
Welcome to Orpington






FIRST FLOOR Apartment 1: 65 sqm / 700 sqft Apartment 2: 60 sqm / 646 sqft Apartment 3: 63 sqm / 678 sqft Apartment 4: 68 sqm / 732 sqft Terrace 5 sqm / 53 sqft Apartment 5: 62 sqm / 667 sqft Terrace 6 sqm / 64 sqft Apartment 6: 65 sqm / 700 sqft Apartment 7: 39 sqm / 420 sqft Apartment 8: 53 sqm / 570 sqft Apartment 9: 62 sqm / 667 sqft

Apartment 10: 65 sqm / 700 sqft Apartment 11: 59 sqm / 635 sqft Apartment 12: 64 sqm / 689 sqft Apartment 14: 68 sqm / 732 sqft Terrace 5 sqm / 53 sqft Apartment 15: 62 sqm / 667 sqft Terrace 6 sqm / 64 sqft Apartment 16: 65 sqm / 700 sqft Apartment 17: 39 sqm / 420 sqft Apartment 18: 59 sqm / 635 sqft Apartment 19: 70 sqm / 753 sqft Terrace 12 sqm / 129 sqft SECOND floOR

THIRD flooR Apartment 20: 65 sqm / 700 sqft Apartment 21: 60 sqm / 646 sqft Apartment 22: 63 sqm / 678 sqft Apartment 23: 74 sqm / 797 sqft Terrace 9 sqm / 96 sqft Apartment 24: 59 sqm / 635 sqft Apartment 25: 67 sqm / 721 sqft Apartment 26: 79 sqm / 850 sqft Terrace 24 sqm / 258 sqft

top floor Apartment 27: 82 sqm / 883 sqft Terrace 10 sqm / 108 sqft Apartment 28: 72 sqm / 775 sqft Terrace 12 sqm / 129 sqft Apartment 29: 72 sqm / 775 sqft Terrace 12 sqm / 129 sqft Apartment 30: 74 sqm / 797 sqft Terrace 11 sqm / 118 sqft
COMMUNAL AREAS
•Stylish communal hallways
•Cycle store
•Enclosed gated car park with one allocated parking bay
• for each apartment
INTERIORS
•White Oak veneer ladder internal doors
•
•First Impression Day Dreamer carpet to bedrooms
KITCHENS
•
•Carrara Quartz worktop & splashback
•Stainless Steel under-mounted sink
•Bosch induction hob
•Bosch Pyrolytic 4D hot air oven
•Bosch integrated fridge-freezer
•Bosch integrated dishwasher
•Bosch integrated washer-dryer
BATHROOMS & EN- SUITES
• & square shower head
•Wall hung WC with soft close seat
•Quadrant glass shower enclosure with square shower head to en-suites
•Shelving alcove with downlighters
•Heated towel rail
• & Creama to the en-suites
•Shaver socket ELECTRICAL & HEATING
•LED white spotlights
•LED perimeter scene lighting
Light rey to the bathrooms
•Vent Axia automated mechanical ventilation system
•Thermosphere glass panel electric radiators
•Built in ceiling speakers
•Communal satellite dish
•BT Open Reach point
•Entryphone system
PEACE OF MIND
•10-year ICW structural warranty

•2-year developer defect warranty
•Mains operated smoke detectors
specification








 Midas House is Ideally located for Orpington’s vibrant town centre in London’s zone six,
Midas House is Ideally located for Orpington’s vibrant town centre in London’s zone six,






















