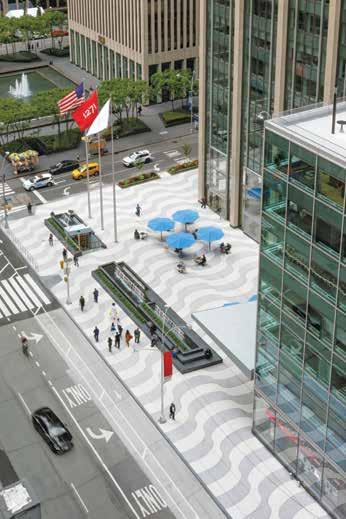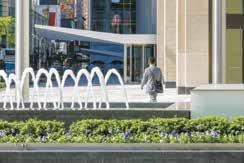
2 minute read
A Greener, Brighter 1271
Green New Details
41 percent gain in energy efficiency
LEED Gold certification for new construction and major renovations
New bike room with more than 200 spaces, a repair stand, and showers for cyclists
New air-handling units allow tenants to modulate outside air in specific spaces
Ventilation systems replaced with 4,021 low profile heating/cooling fan coil units Bigger podium windows (floors 2–7) Old size: 4' 7"x 4' 10"
New size: 9' 4"x 7' 2"
Taller tower curtain wall windows Old height: 4' 10" New height: 7' 2"
Larger windows increase natural light on work surfaces by an average of 15 percent
Lobby Improvements
New glass ceiling replaced in kind
Stainless steel–clad elevator bank walls and marble lobby walls restored
New white Vietnamese marble used to match the old on the newly exposed columns on the south side
Landmarked floor revamped. New zinc strips exactly replicate the original terrazzo pattern based on surveys of the 1959 floor. Artisans toss handfuls of
composite stone onto wet concrete mix to create terrazzo pattern


Insulated double-pane windows replace more than 400,000 square feet of single-pane curtain wall
Elevator Modernization

30 passenger cabs and 2 shuttle cabs (for floors 47–48) refinished
Opaque matte white glass has a brightness and light similar to the lobby marble walls
Cab floors are a half-scale version of the lobby terrazzo but made with an epoxy base rather than concrete to be thinner and lighter Passenger elevators upgraded to a destination dispatch system to reduce wait times
Elevator ceiling design replicates the peaked undersides of the south canopies on 50th Street
Copacabana Paving
Plaza: 22,000 square feet
Lobby: 14,000 square feet
Sidewalk: 9,500 square feet added to wave pattern that originally stopped at property line
Two reception desks with curved tops added in the south lobby evoke 1958 lobby elements

New turnstiles relocated to elevator lobby threshold
Card readers and intercoms added to entrances for after-hours access Sprinklers and LED lighting added to the new laminated-glass ceiling, matching the original in color

New lobby cameras added

Relational Painting #88 by Fritz Glarner restored on the eastfacing wall of the elevator bank

Outdoor Updates
New 25-foot-tall, 26-foot-wide canopy reaches out 98 feet to the Avenue of the Americas
Jet Mist granite plaza features include 5 fountains, 3 planters, and tiered seating
Paving extended out to new granite curbs
Plaza Details
118 aerator jets in fountains produce soft arcs of water that flow into 5 small pools 50th Street subway station entrance refurbished with new granite stairs, glass walls, illuminated railings, and a small fountain overhead
20 3-inch-diameter ginkgo trees plus ground cover planted along sidewalks
New plaza lighting highlights the tower’s restored limestone columns










