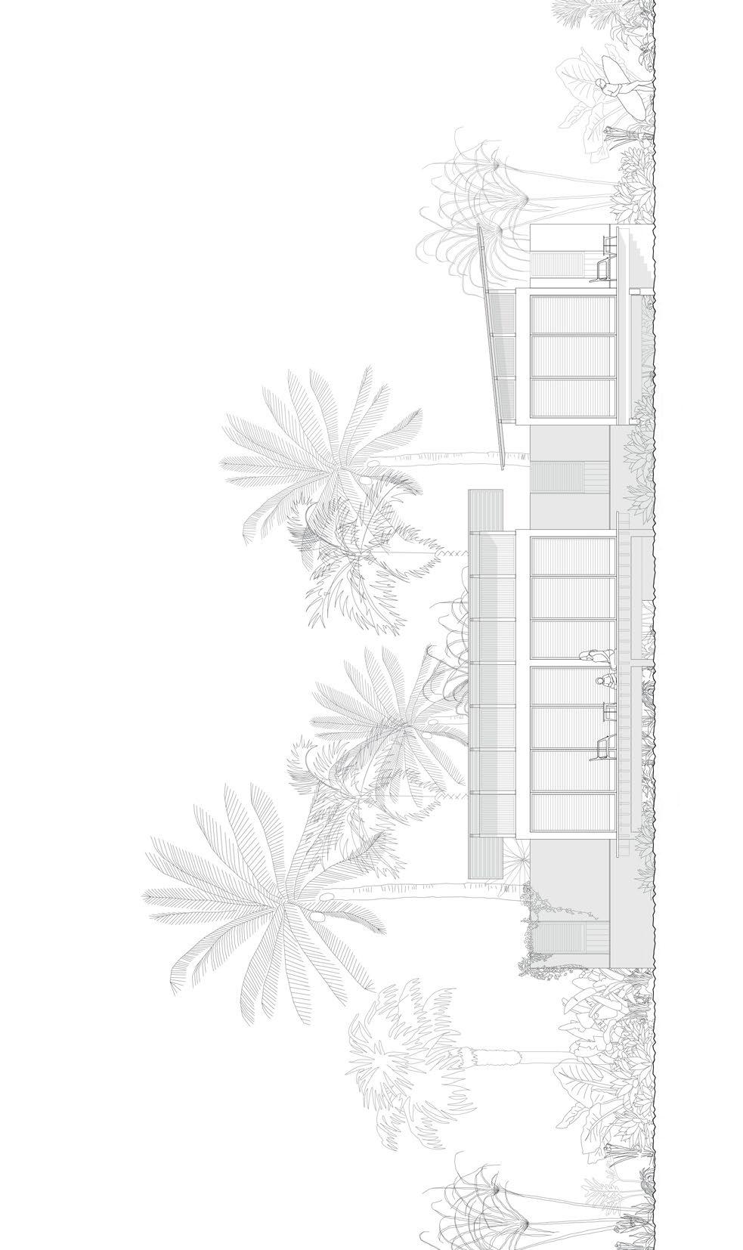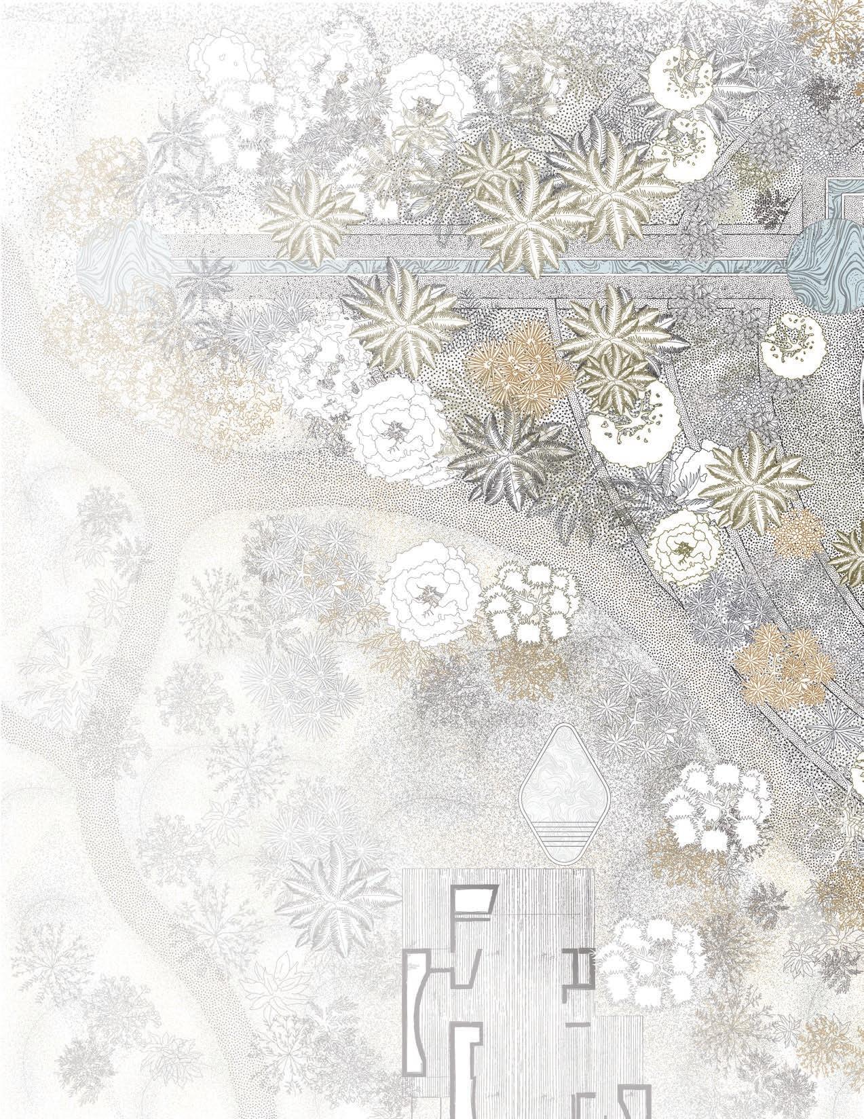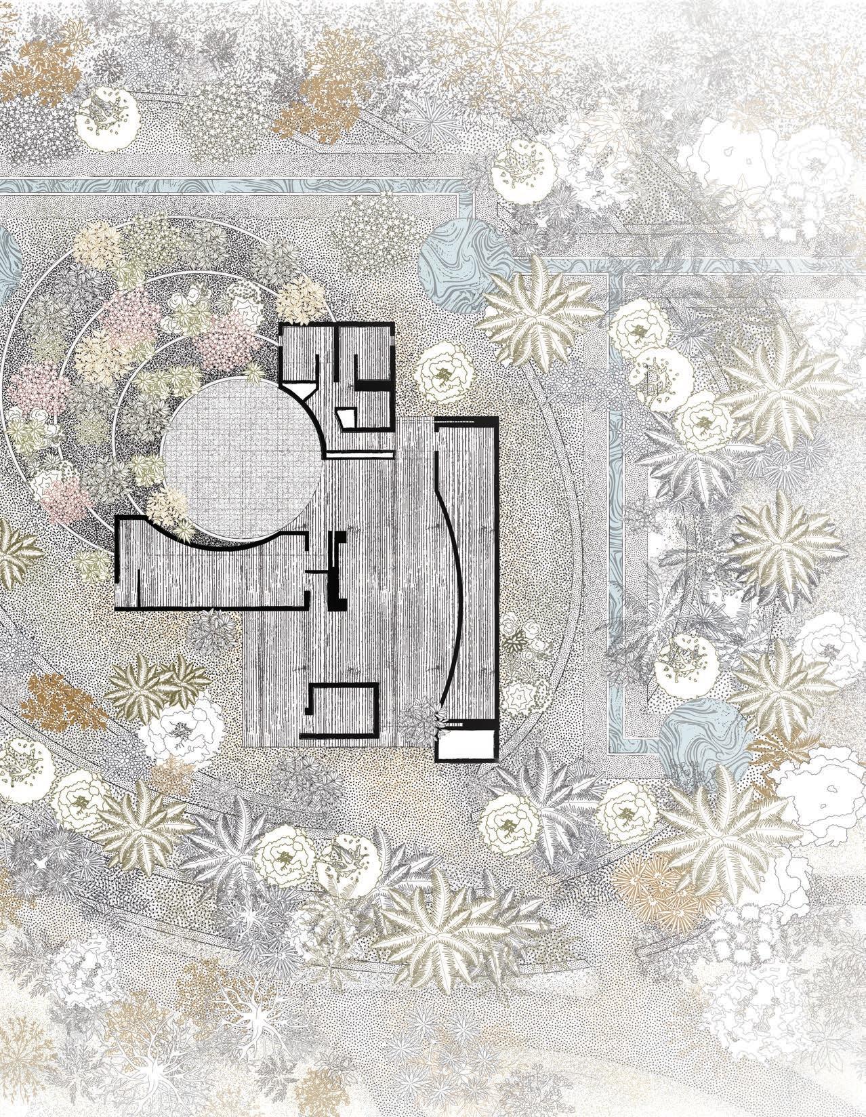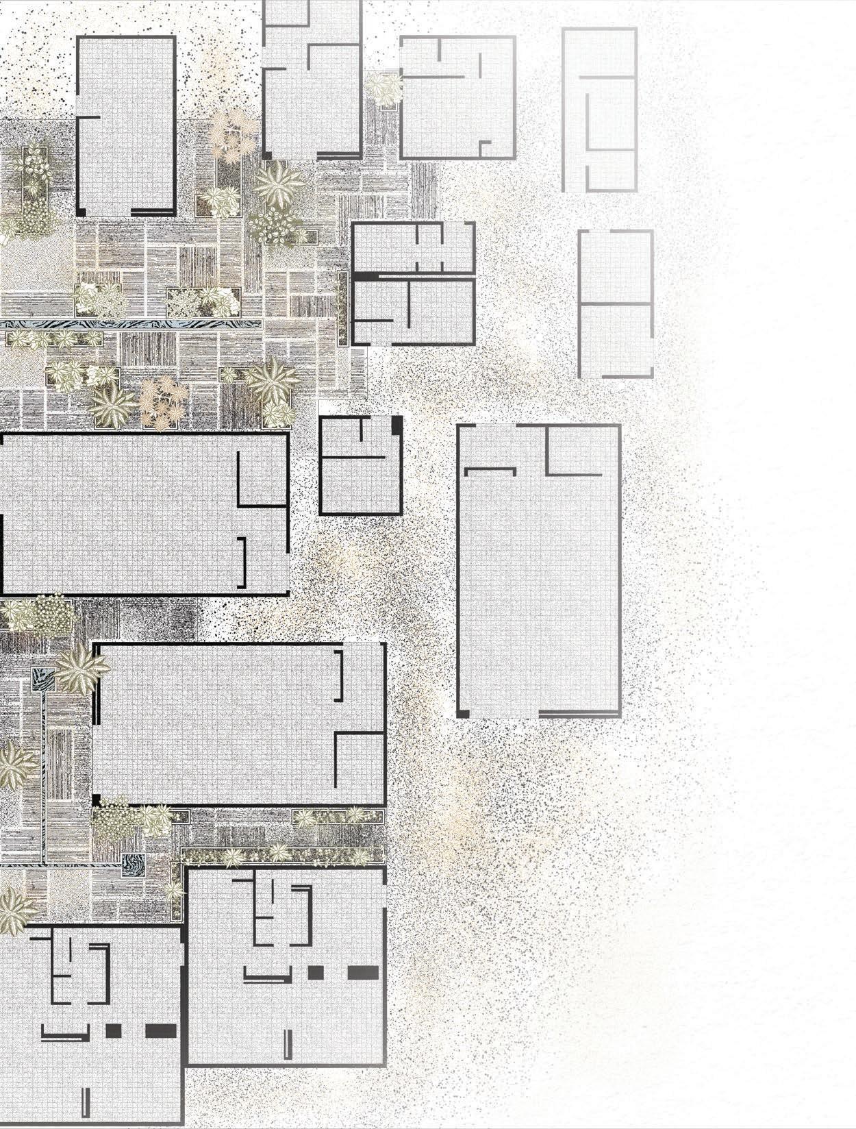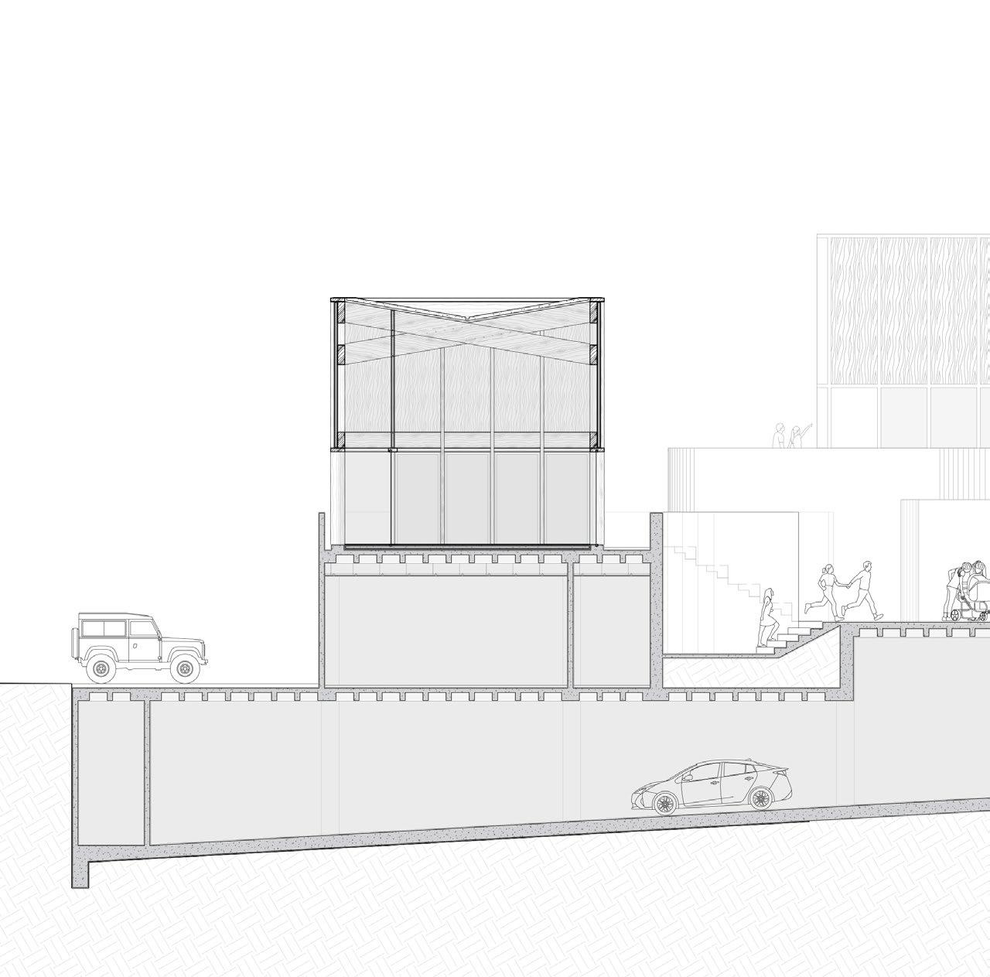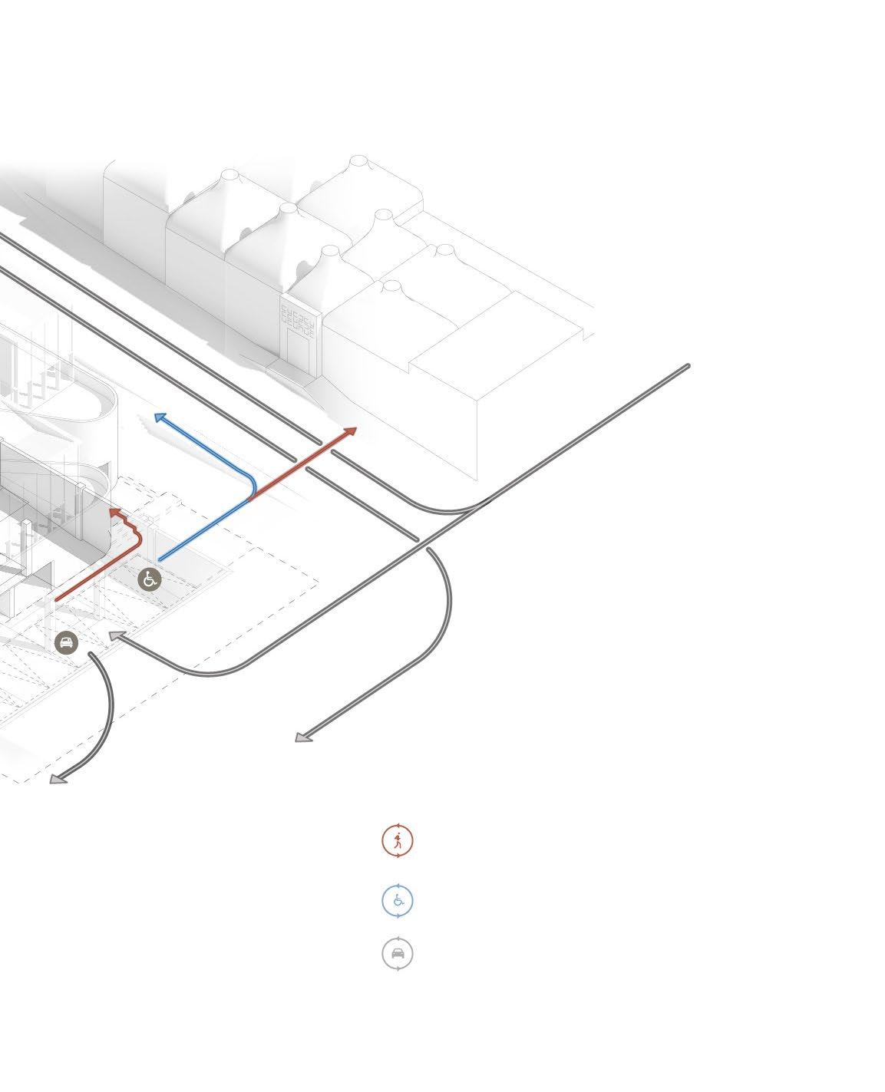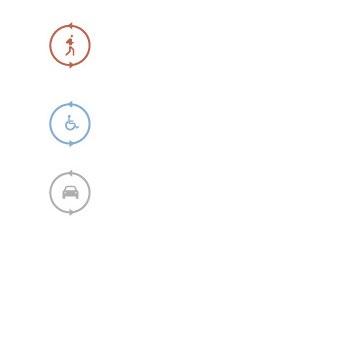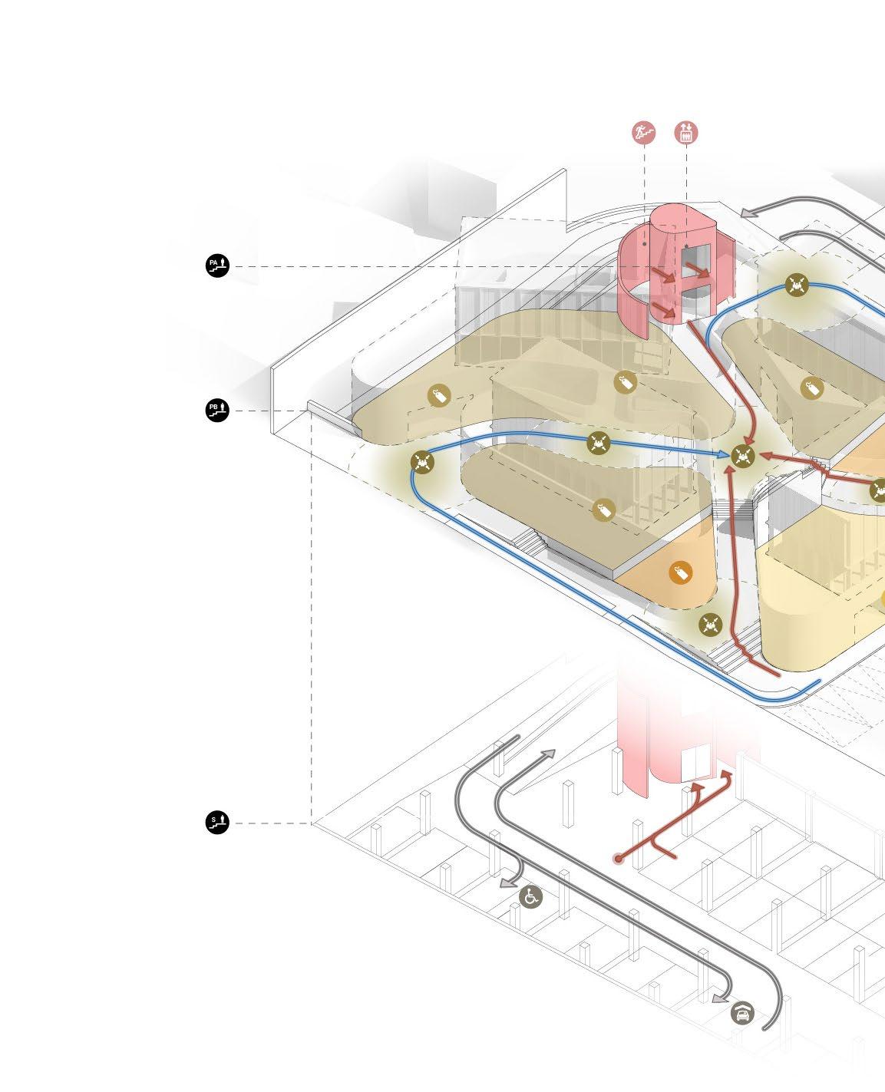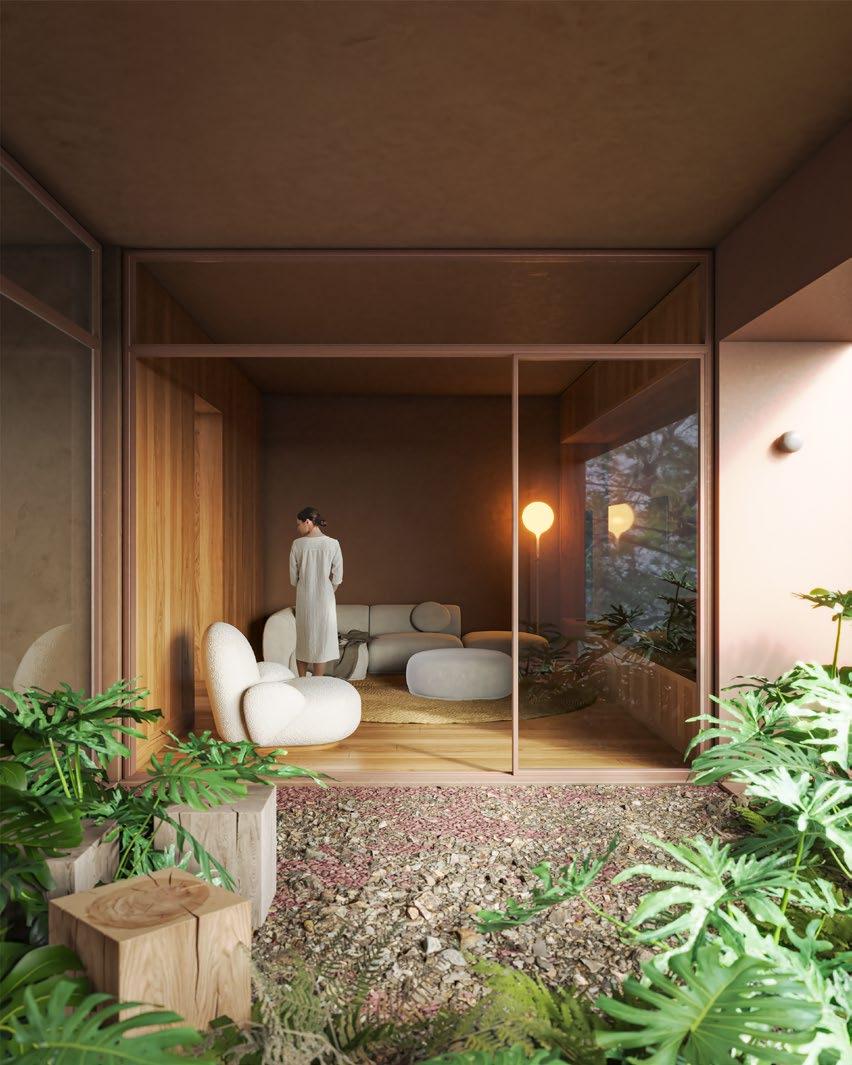Rodrigo Pacheco.
“I am interested in and captivated by design in any manifestation within or outside of architecture. I believe in it as a means to promote positive changes in the population.”
rodrigopachecomtz@gmail.com 55 32 49 38 16 Mexico City
Summary.
I am an architect with extensive experience in the design and development of projects, from conception to final execution. Specialized in tackling design and functionality challenges, and skilled in creating images that accurately and attractively convey the project’s vision.
Educación.
U.N.A.M. - Ciudad Universitaria, México City (2014-2019) Workshop José Villagrán García, Workshop Jorge González Reyna
Universidad Finis Terrae - Santiago de Chile, Chile (2017) Eighth semester, International Architecture Workshop
Skills.
SketchUp, Blender, Revit, Autocad, Photoshop, InDesign, Illustrator
Professional Experience.
o.d.e. - Senior Architect (Nov 2022 - Feb 2024)
Architectural design. Responsible for the look and feel of projects. Development of operational diagrams for projects in architectural state. Graphic representation focused on architectural visualization. Responsible for architectural project management.
PÚBLICO Coworking - Architect (Nov 2021 - Oct 2022)
Modeling, rendering, development of L&Fs, architectural concept. Architectural floor plan solutions for new projects. Development of blueprints for the executive project of three new buildings to be constructed in Col. Roma, Mexico City.
GZ&P Arquitectos - Architect (Feb 2021 - Agu 2021)
Resolution of masonry, ironwork, carpentry, joinery, and finishes details for the executive project for SEDATU (Public space of 60 ha. and Ágora Cultural Center of 1600 m2). Development of work bulletins for two residential houses in Valle de Bravo, modeling of details in SketchUp.
OYO Rooms - Executive of Transformations (Feb 2019 - Jul 2020)
Architectural surveys, budget development, construction supervision, investment management in multiple hotels simultaneously, interaction with contractors, suppliers, and hotel owners, branding proposal design, finish decisions.
Fuerte de Telas

Fuerte de Telas is a pavilion inspired by the fort that a child builds as a shelter. Just as a blanket hung from its ends to a couple of chairs manages to decontextualize a child’s room, the main purpose of this project is to momentarily disconnect the user from their reality through a structure from which hanging translucent fabrics provide a temporary refuge.

Concept (Blender, Illustrator, Photoshop)

One of the main design premises of the pavilion was to contain without delimiting, which is achieved by sustaining an intricate grid of fabrics that spans the entire space, thus avoiding the use of physical restrictions and allowing a constant and dynamic flow of people. This flexible and permeable structure not only offers a unique spatial experience but also encourages interaction and exploration inside the pavilion, creating an open and welcoming environment for visitors.



Ágora
Cultural and Educational Center, SEDATUSan Andrés Tuxtla, Veracruz (February 2021)
In San Andrés Tuxtla, Veracruz, the project emphasizes natural ventilation and reduces artificial energy, adapting to the warm and humid climate. The rich local artistic and culinary heritage is incorporated into the architectural design.
The Cultural, Recreational, and Educational Center integrates into the environment with local and sustainable materials, fostering creativity and connection with nature. The standout feature is the walls made of “enhuacalado” red brick that contribute to the building’s structure.
In my role, I focused on creating executive plans that ensured coherence between the conceptual design and constructability. From conception to implementation, we integrated innovative solutions respectful of the environment and local cultural identity.



Punta Calipso
Beach Club - Mexico (November 2022)



Punta Calipso Beach Club is located on the shores of the sea, on a semi-virgin beach within the Mexican republic. The site is characterized by cliffs, jungle vegetation typical of the region, and an estuary that almost connects to the sea but stagnates for most of the year. The beach club seeks to be a lightweight and ephemeral structure that does not overshadow the site. The project was conceived as a covered refuge that coexists harmoniously with the strong character of the natural environment. The architectural program of the club includes a social area, a bar, kitchen, bathrooms, changing rooms, and outdoor showers, providing visitors with a comfortable and complete beach experience.



Wooden wainscot with vertical grain (free lengths x 6” x 3/4”)
Wooden wainscot with horizontal grain (free lengths x 6” x 3/4”)
Lattice made of 1” x 1” wooden wainscot at intervals of 5 cm
Concrete washbasin cast on-site
Ventilation grille made of 1.5cm x 1.5cm x 50cm wooden wainscot on a 1” x 1” wooden frame Trash bin niche.


