Rohan Singh
11 Majestic Dr, Nepean
Ottawa, Canada K2G-1C5
rohanrohansingh@hotmail.com +1(613)890-9742

- About -
I define myself as a young individual engaged to a global society. I believe in the duty we have with others and the power of architecture as a medium of change in society. I procure to include users and inhabitants opinions while designing, as well as the cultural heritage factor. I support sustainable architecture over spectacular architecture , but value the role of innovation.
- References -
Momento Visuals
founder/ design architect at ALa Architects, Finland
David Gallo
Contact available on request
Ingenious design studio
founder
Er. Rajwant Singh
Contact available on request
Ct group of institution
H.O.D
Ar. Shruti kapoor
Contact available on request
2023 - 2024
2023 - 2023
2016 - 2021
EDUCATION
Algonquin College I Ottawa, Ontario
Building Information Modeling
Algonquin College I Ottawa, Ontario
Project Management
CT Group of Institution l Jalandhar, Punjab
Bachelor of Architecture
EXPERIENCE
2021 - 2022
Momento Visuals I Helsinki, Finland (Remote)
Junior Architect/Cgi Artist:
• Modeled buildings and contextual sites, ensuring accurate representation.
• Produced a variety of visualizations, encompassing both exterior and interior perspectives.
• Contributed to post-production and matte painting processes to enhance visual quality.
• Engaged in multiple architecture competitions, fostering collaborative creativity and design exploration.
2019 - 2020
Ingenious Design Studio l Hoshiarpur, Punjab
Intern Architect :
• Contributed to diverse residential projects, assisting in design development and documentation.
• Prepared comprehensive design drawings, mood boards, and technical documentation.
• Crafted presentation boards and 3D visuals to effectively communicate design concepts and proposals.
2019- 2019
Living Foundation Architects l Hoshiarpur, Punjab
Architecture Intern :
• Assisted in the creation of design drawings, mood boards, and technical documentation.
• Supported project development through the generation of design ideas and concepts.
• Contributed to the overall design process, integrating architectural vocabulary into various project elements.
SOFTWARE SKILLS
Proficient
Intermediate
Rhinoceros, 3ds Max, Autocad, Adobe Suite, MS office, Corona, Lumion, Vray, Sketchup, forrest pack
Revit, Revizto, Reality Capture, Synchro, Bluebeam, Navisworks
TABLE OF CONTENT
01. TYRSKYT l Multifamily Residensial
Competition Participation
02. Dwellings l Housing
Academic
03. Maxxi l Maxxi Museum expansion
Competition Participation
04. Interior Design
05. Simulation & Clash Detection
- 10
- 20

Selected work
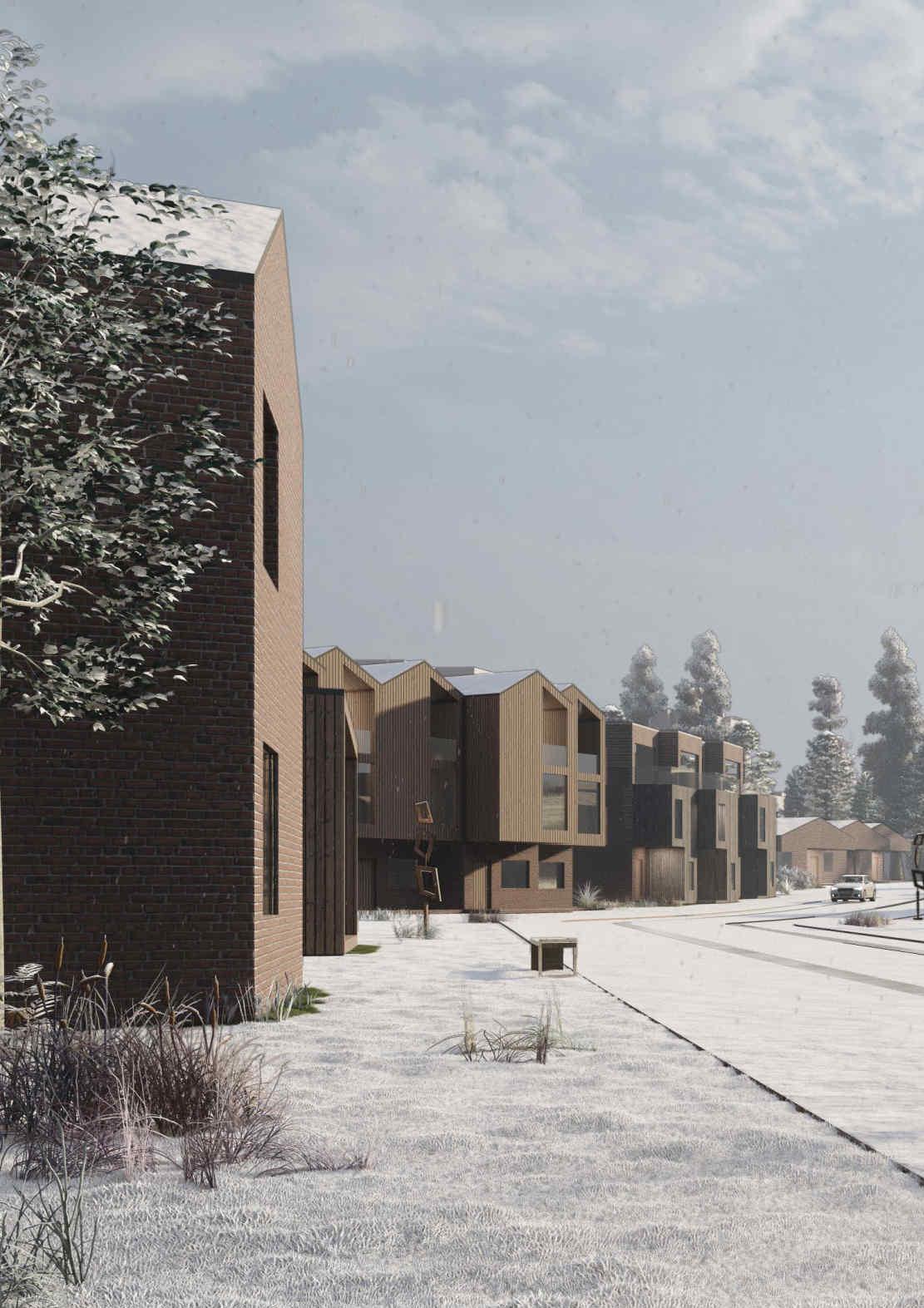

TYRSKYT
MULTIFAMILY RESIDENTIAL
TYPE : HOUSING
SITE : LAKE VESIJÄRVI IN LAHTI, FINLAND
COMPETITION PARTICIPATION



Inspiration
Drawing inspiration from Nieme’s industrial heritage, our proposal for Lahti celebrates the transformative power of industry, not just in manufacturing goods but in shaping lives. By preserving its industrial character, we evoke nostalgia and honor history, recognizing that amidst change, appreciation for our past enriches our present. Cities and natural landscapes harmonize through thoughtful integration, fostering creativity and community.

Strategy
Our proposal emphasizes three key axes: a dynamic river corridor connecting university campuses and recreational hubs, an urban pedestrian street anchored by the iconic Tyrskyt, and the Lindroos route blending urban amenities with green spaces. By strategically mixing housing types and prioritizing accessibility, we create vibrant, diverse neighborhoods catering to various lifestyles while maintaining a tranquil balance.

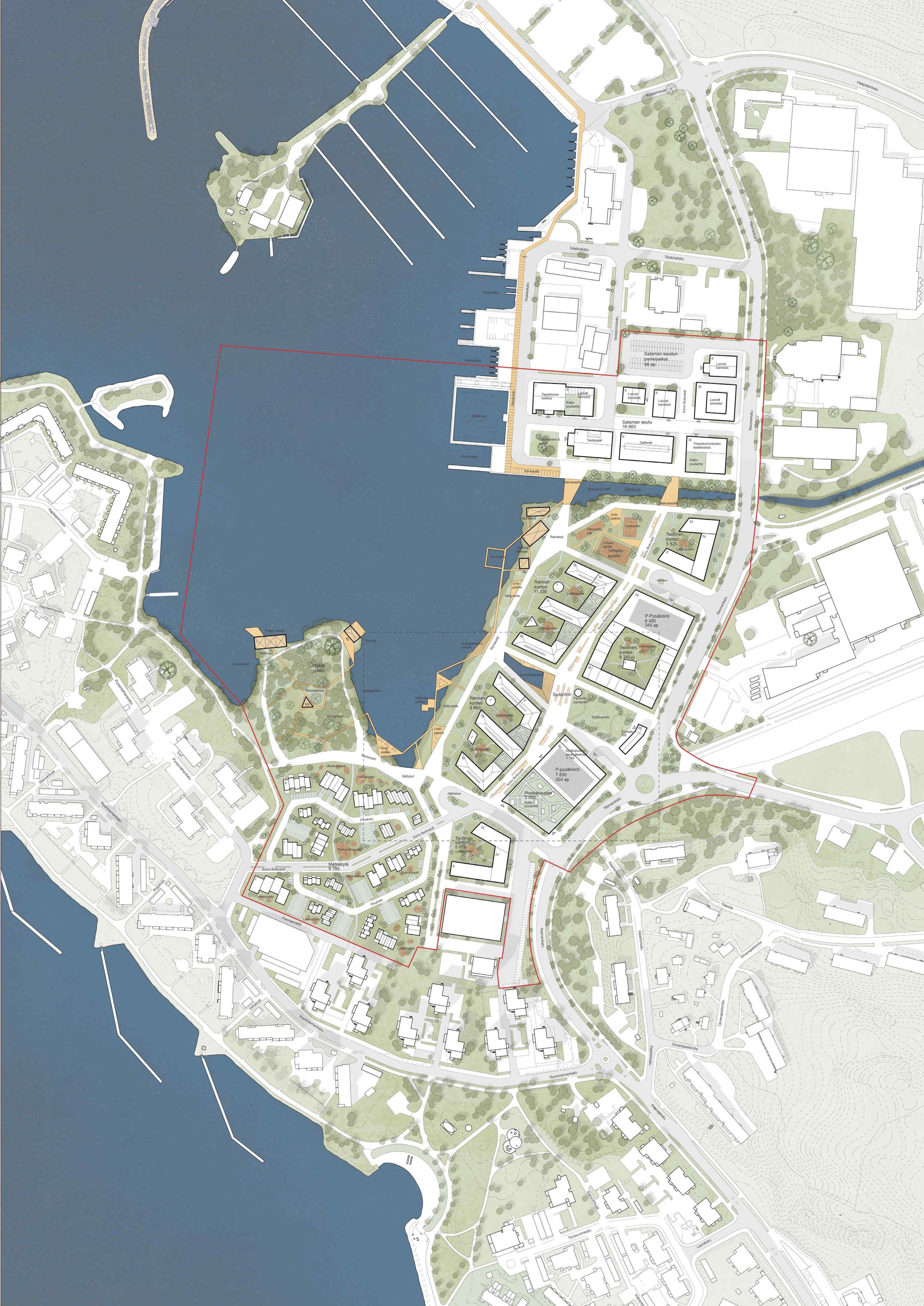








DWELLINGS
BIO CLIMATIC HOUSING
TYPE : HOUSING
SITE : KARTARPUR ACADEMIC

The main concept of this dwelling was to make interactive spaces and climate responsive as well, as climate is composite where summers are really harsh , to tackle that problem the orientation was the major thing to look after. The building mostly is placed in north- south orientation to minimize direct sunlight. Buildings were also provided with courtyards for stack affect and also for people to interact. Outdoor places where provided with shades, so to enhance more interaction

in daytime. The form conceptualized to be simple and it must portray it’s own identity. Small contours after some interval designed to make space a little more private and playful



Layout Plan

Plant Room Layout Plan
Cafeteria
 Outdoor sit-out
Outdoor sit-out
Children play area


Children play area


MAXXI
MAXXI MUSEUM EXPANSION
TYPE : MUSEUM
SITE : ROME
COMPETITION PARTICIPATION



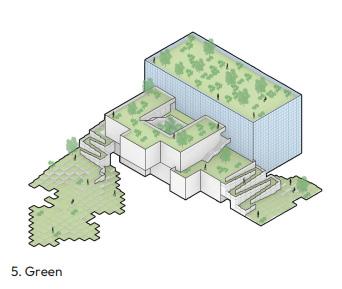

Conceptual Framework:
The project is conceived as a virtual network where Building A and System B form interconnected elements.
Building A serves as a central, closed volume collecting internal data but remains accessible to users through System B’s connections.
The integration of the greenery project and architectural design results in a unified outcome, merging storage facilities, laboratories, and classrooms seamlessly into public spaces.
The central volume, Building A, acts as an energy machine with photovoltaic solar panels on its façades, aligning with the urban fabric’s visual axis.
Functional Design:
Separate spaces are designated for storage, laboratories, and classrooms based on access control, climatic conditions, and natural light requirements.
The storage area, with its significant volume, fits within the urban fabric, housing loading and unloading areas and service facilities.
Glass panels with integrated photovoltaic solar panels provide energy while protecting against solar radiation, improving energy efficiency.
Laboratories and classrooms maintain a modest height, respecting existing volumes and incorporating central patios for lighting and ventilation.
Integration with System B:
Building A and System B form a hybrid space where public areas on the roof blend with internal workspaces.
Green roofs contribute to sustainability efforts by limiting urban overheating and expanding public spaces.
Urban Integration:
Building A aligns with the visual axis of the Basilica of Santa Croce al Flaminio, contributing to the urban landscape.
Design elements are strategically positioned to respect existing volumes and incorporate natural elements for lighting and ventilation.
Sustainability Measures:
Photovoltaic solar panels and green roofs address energy consumption and urban heat island effects.
Integration with System B enhances connectivity and usability, fostering a sustainable and functional urban environment.
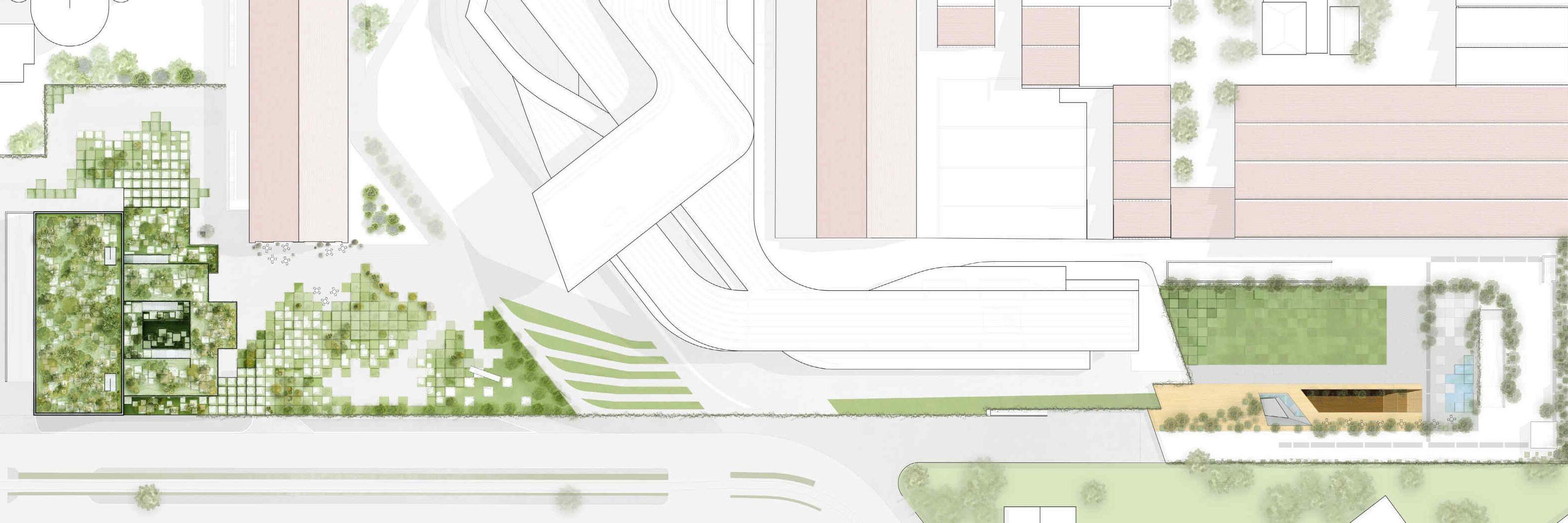

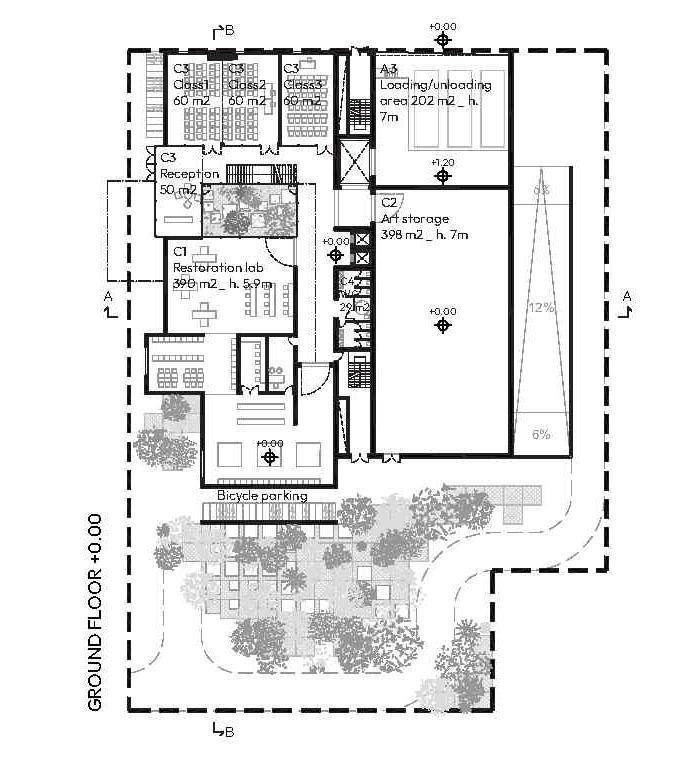





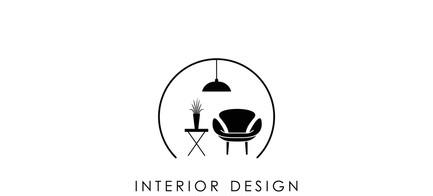
Selected work
Sample of few projects undertaken under my interior architecture portfolio, from design proposal to execution with each project the main objective was to create valuable spaces for the clients , concerning functionality , aesthetics, financial efficiency
GUEST BEDROOM
INTERIOR ARCHITECTURE
TYPE : RESIDENTIAL
SITE : HOSHIARPUR
Ingenious design studio

The site itself is located in hoshiarpur, this actually is the guest bedroom which client wanted to design it in an elegant way and wanted to have rich looks.
The design was opted with classical molding details with bespoke bed itself which makes the space classy as well as modern. Pop of dark blue color makes space more vibrant. Walnut veneer was used to add warmth to the space
Role : 3d visualization, Preparing technical drawings and Site inspection
Software used : sketchup, 3ds Max, corona
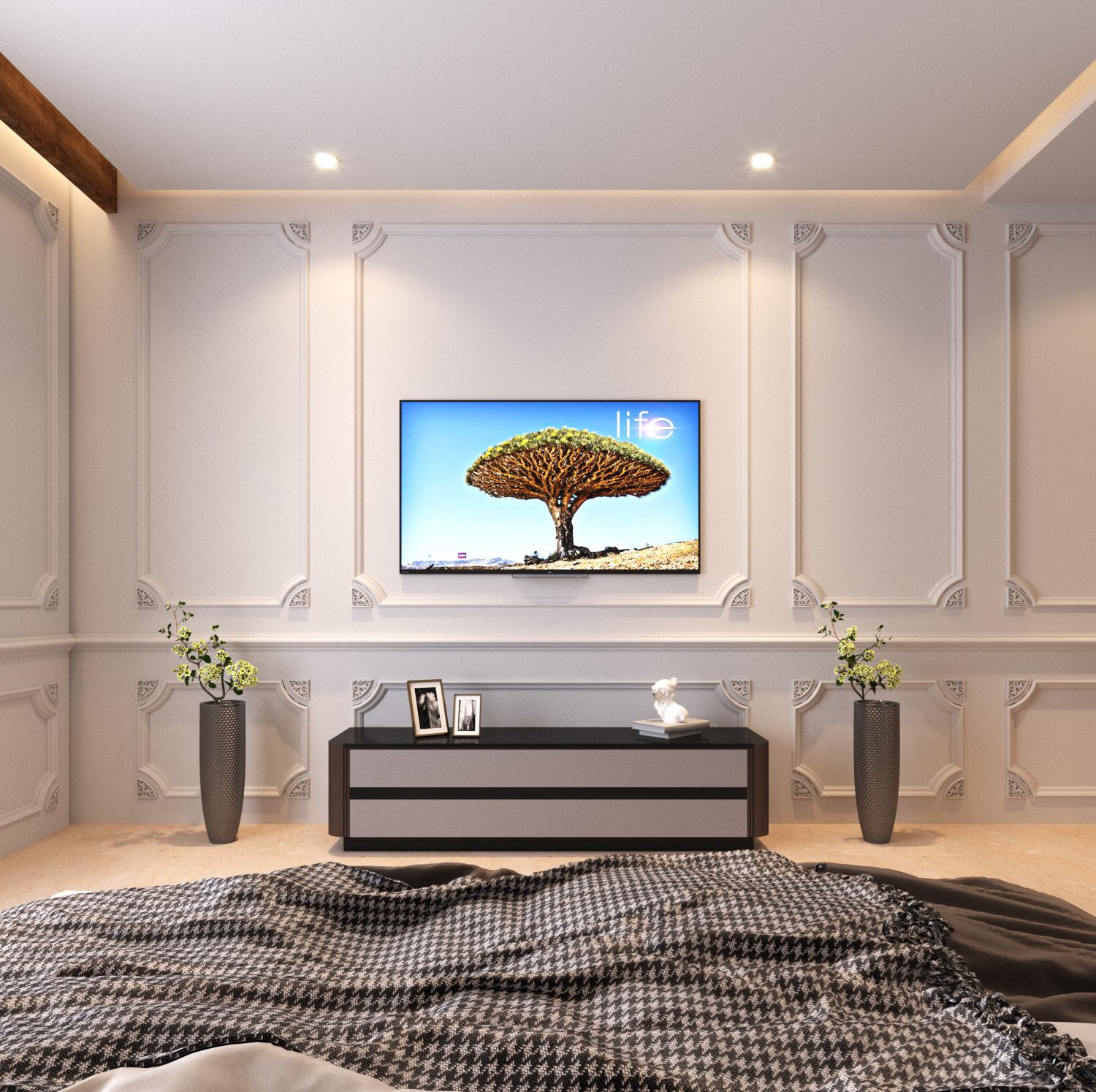
KARNAIL’S ROOM
INTERIOR
ARCHITECTURE
TYPE : RESIDENTIAL
SITE : HOSHIARPUR
Ingenious design studio
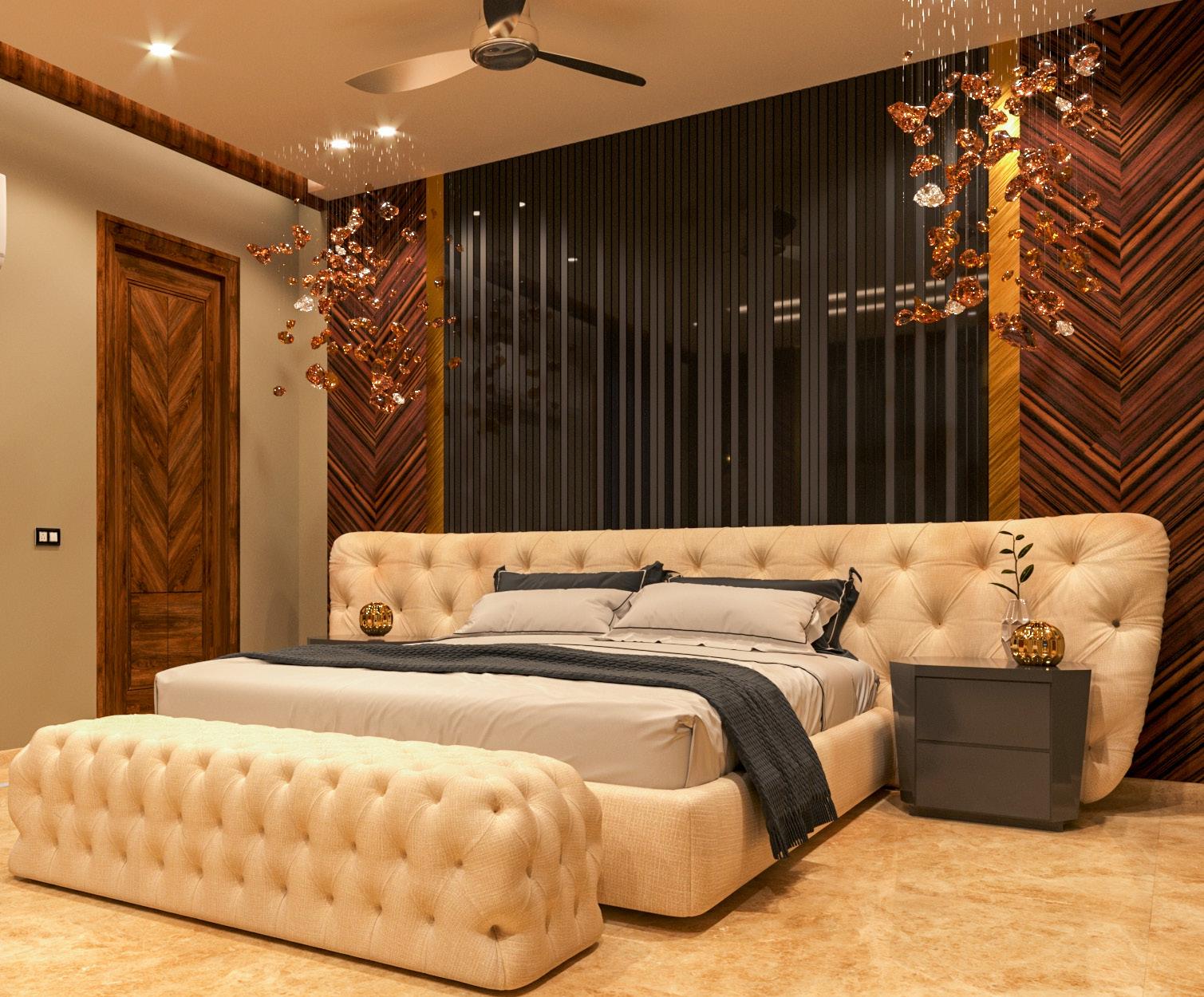
The brief of this room was to have a luxury interior yet warm and cozy and Study table to work
Ebony veneer was used for luxury and warmth with black lacquered glass contrasting with grayish black matt polyurethane finish which grabs attention as soon as one enter. Hanging chandelier were used for better lighting and exquisite looks which goes well with the room
Role : 3d visualization, Preparing technical drawings and Site inspection
Software used : sketchup, 3ds Max, corona
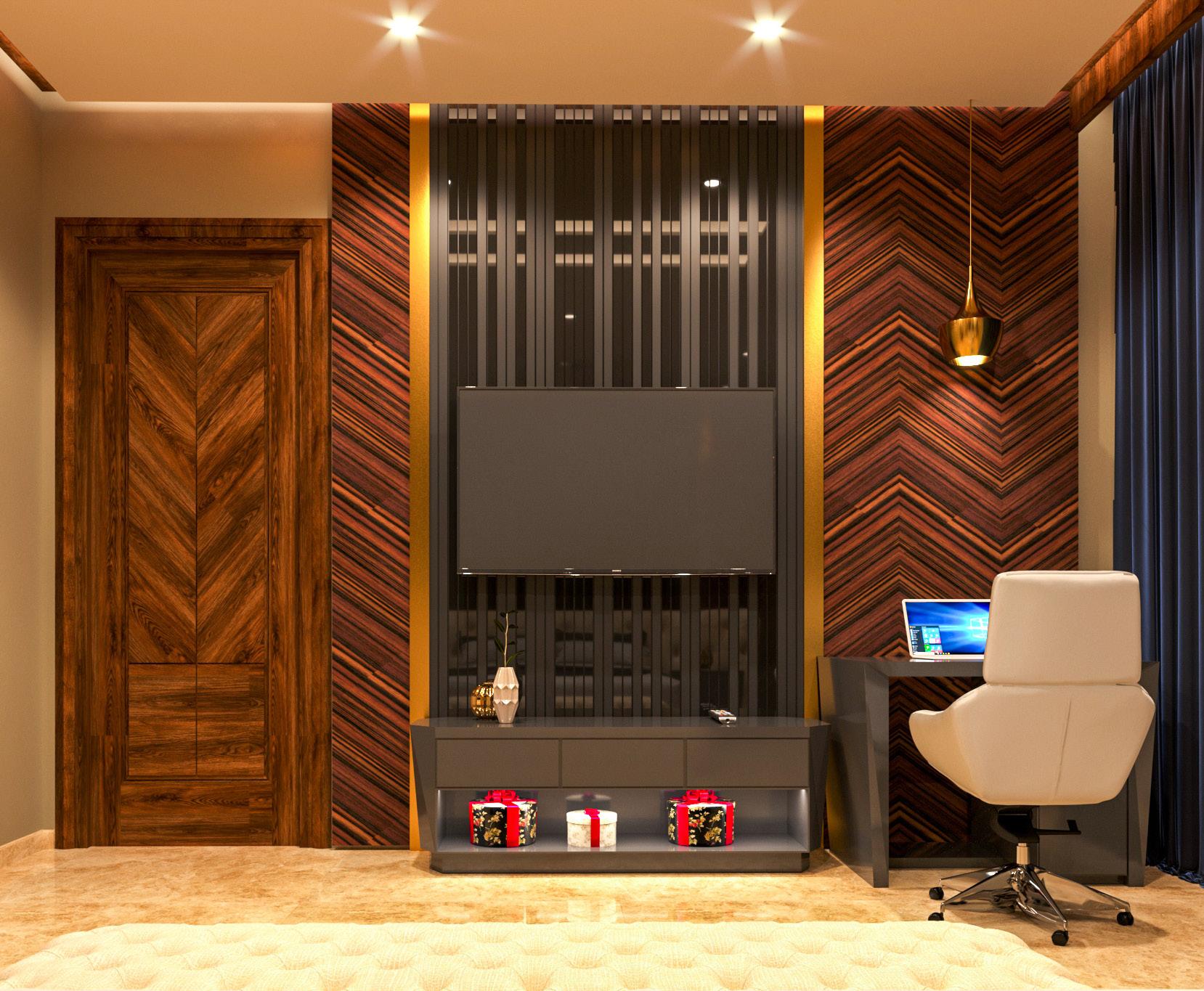
MEHTA’S BEDROOM
INTERIOR ARCHITECTURE
TYPE : RESIDENTIAL
SITE : HOSHIARPUR
Ingenious design studio

The brief for this renovation room project was to have a luxury interior yet warm and cozy with dress and cabinet for storage.
The tone of the room was kept monotonous with warm lighting to make i cozy, bed itself was of bently designed ,which suits the room with classical moldings paneled on wall which enhances the visual appeal and aesthetics
Role : 3d visualization, Preparing technical drawings and Site inspection
Software used : sketchup, 3ds Max, corona

LOUNGE AREA
INTERIOR ARCHITECTURE
TYPE : RESIDENTIAL
SITE : DELHI
Freelance
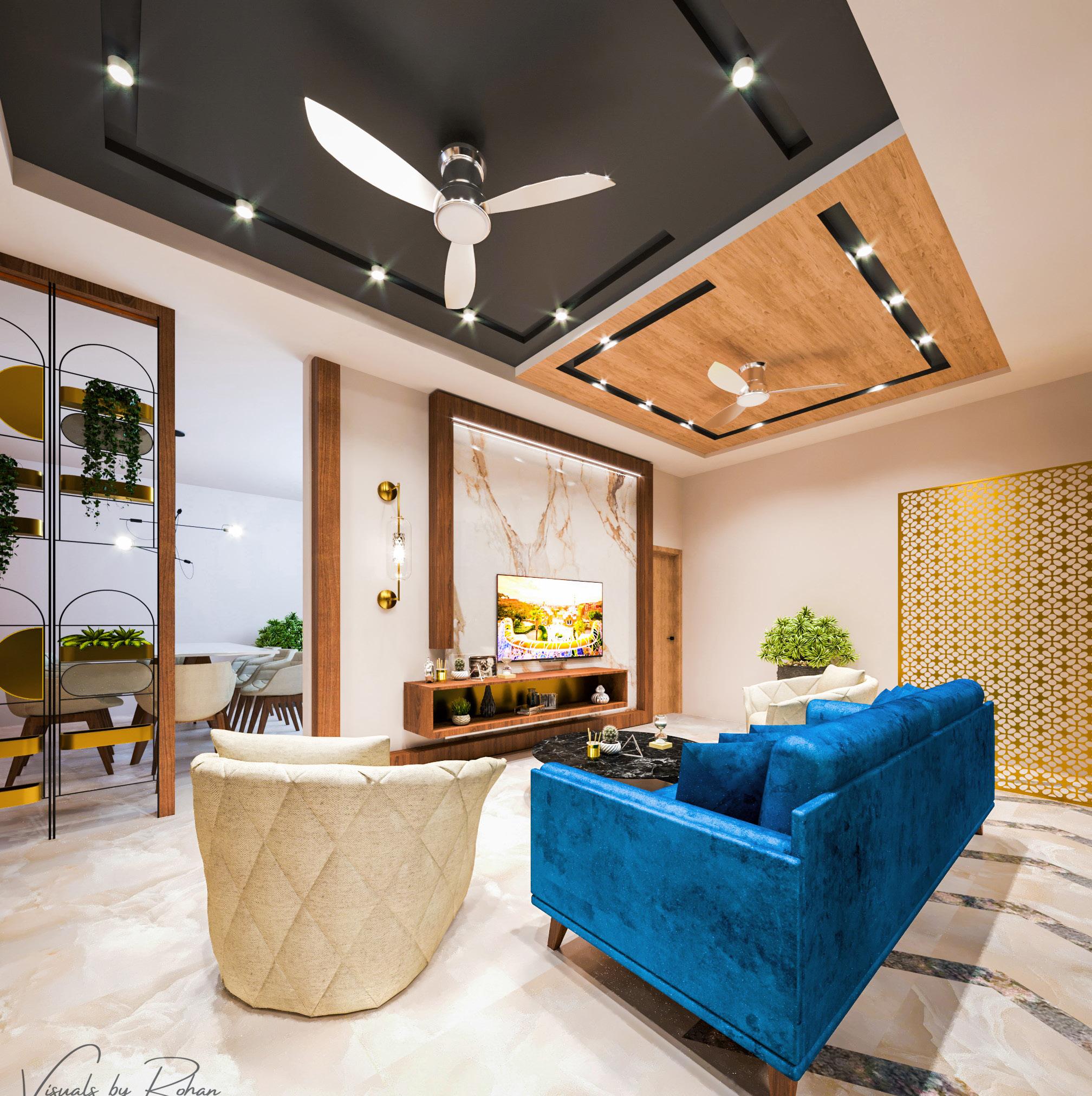
CONCEPT
INTERIOR ARCHITECTURE
TYPE : FURNITURE
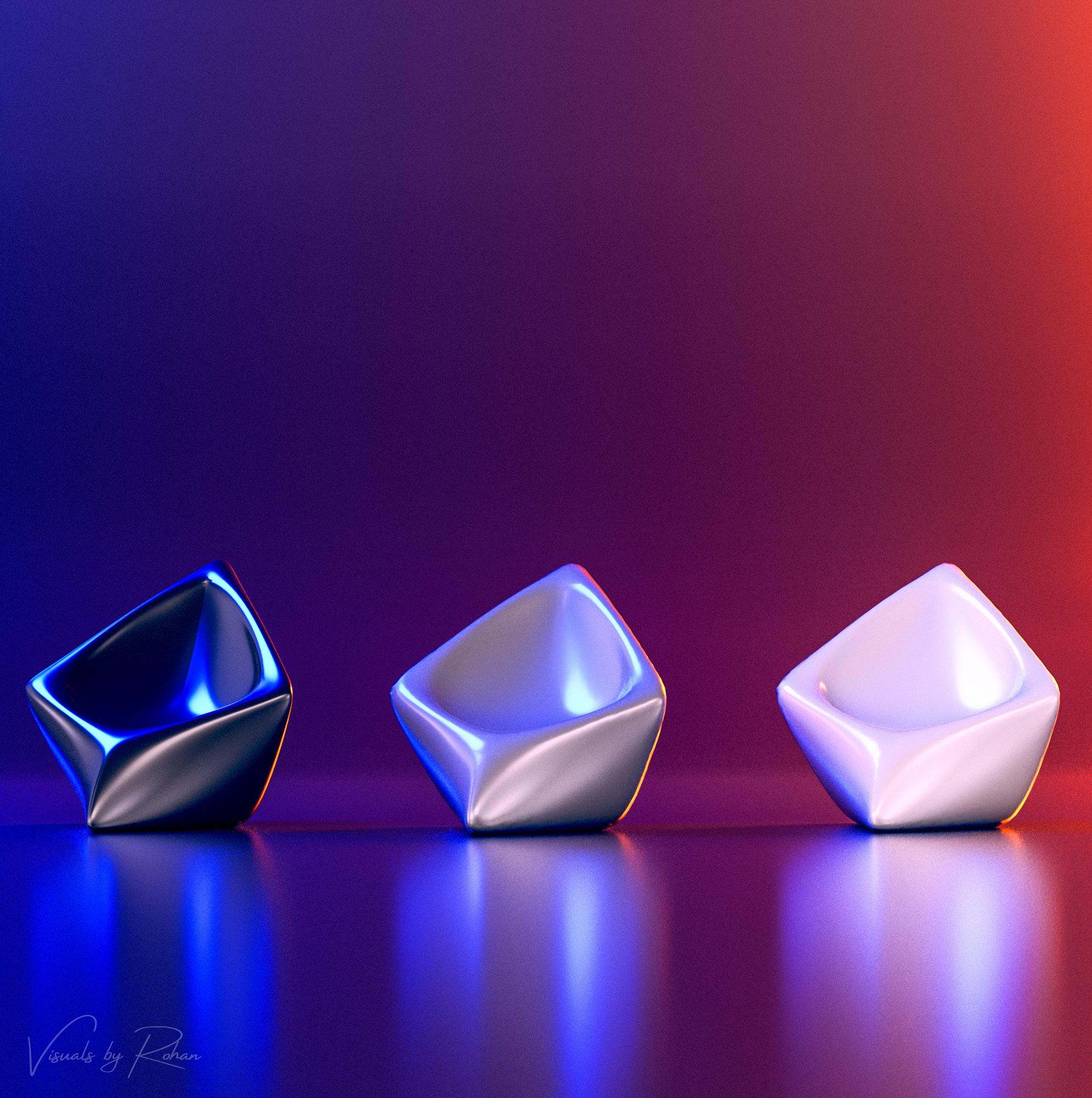
Software used : Rhino, Vray
SIMULATION
PROJECT COMPLETION PROCESS
TYPE : DORMITORY
ACADEMIC ( BIM Lifecycle Management )
Algoquin College
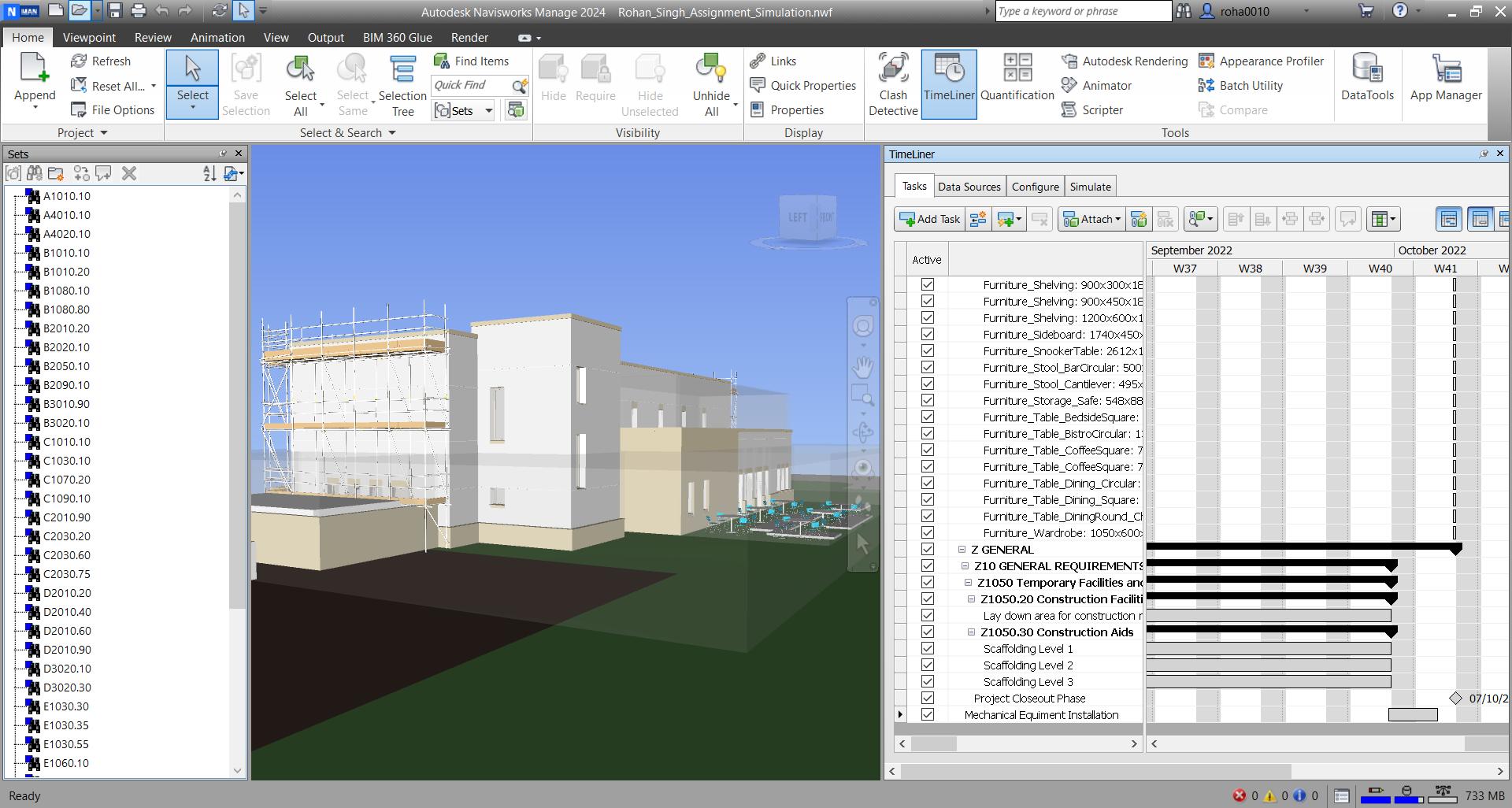

Software used : Revit, Naviswork, Ms project
CLASH DETECTION
SIMULATION
TYPE : SCHOOL
ACADEMIC ( BIM Lifecycle Management )
Algoquin College


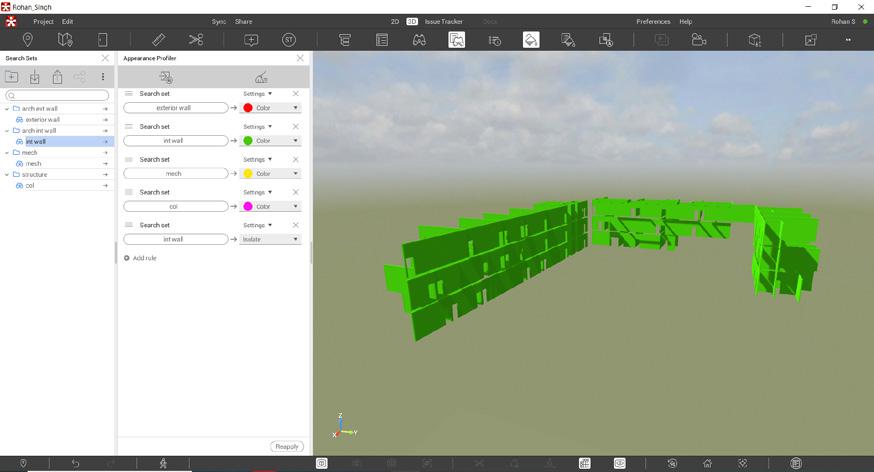




Software
