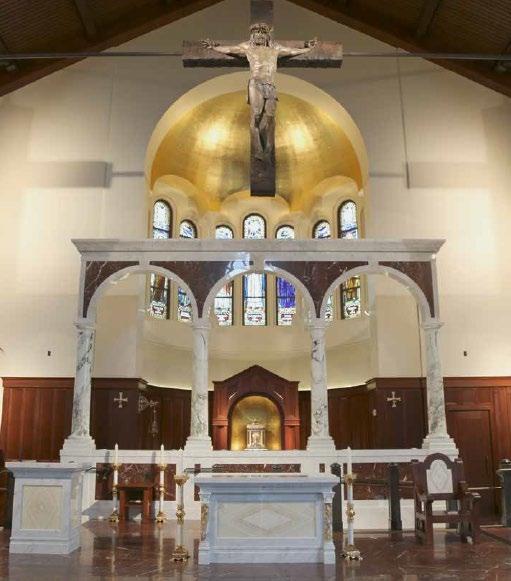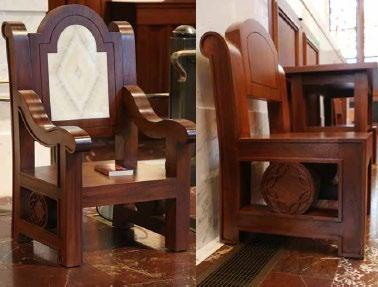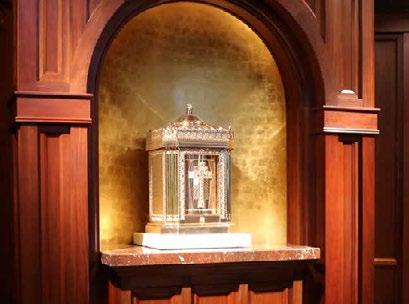

OVERVIEW
The University of Southern California in Los Angeles, CA, is a leading private university with one of the largest populations of Catholics in the West, and its new Our Savior Chapel and Caruso Catholic Center were designed to more than double the size of the original center and unify the school’s growing Catholic population during a time when young people have little time to think about faith, God, and the Sacraments. While the center was being beautifully developed architecturally, there was a lack of liturgical guidance and aesthetics needed to create a harmonious and liturgically correct worship environment. Liturgical Designer Rolf Rohn was brought on with this goal in mind. Throughout a series of intensely collaborative meetings with Father Lawrence Seyer and the building committee about their objectives and vision, they identified the liturgical, architectural and space needs of the community. There was very little space for liturgical celebrations and furnishings, the development of the Christian Journey from baptism to Eucharist through signs and symbols, the introduction of ministry (music, readers, servers, etc.), and a chapel for the reserved Eucharist. When Rolf applied his experience and artistic and liturgical skills, solutions were quickly found and a pleasing holistic environment resulted.
RECOMMENDATIONS
Rolf consulted on appropriate sacred art, furniture, art glass, space formation, lighting and flooring design development for the chapel and center.
PROJECT EXECUTION
• A vital early step of the project was to gild the simple yet elegant cross at the top of the church and illuminate it in such a way that it is an unmistakable sign of Christianity being a vital part of the University’s identity. Rolf donated both the gold leaf and the gilding. The prominent cross is now visible to much of the campus and is a beacon for worshippers—an indication of safe haven and a place to be close to God.
• Rolf and this team designed the marble flooring patterns and sanctuary layout for the main chapel and adoration chapel, along with new pews and frontals.
• They also designed the tabernacle throne, tabernacle detailing, presider and deacon chairs, and credence table, and ensured that all other liturgical furniture being executed externally were in harmony with the interior.
PROJECT EXECUTION: continued
• Rolf conceptualized the lighting and liturgical appointments to focus on liturgical actions and art.
• Exterior plans for a marble tympanum were carefully reviewed with an artist in Florence to confirm that it was aesthetically and spiritually appropriate for the space.
• Many additional details were developed and implemented, including stained glass designs, Stations of the Cross, and gold leafing of the apse.

COMPLETED PROJECT
Rolf and his team achieved their goal of pulling everything together harmoniously and developing a sense of sacredness. The new chapel and center were completed to adequately serve and unify the expanding parish and embrace USC’s mission of “the cultivation and enrichment of the human mind and spirit”, providing the students with a spiritual home away





