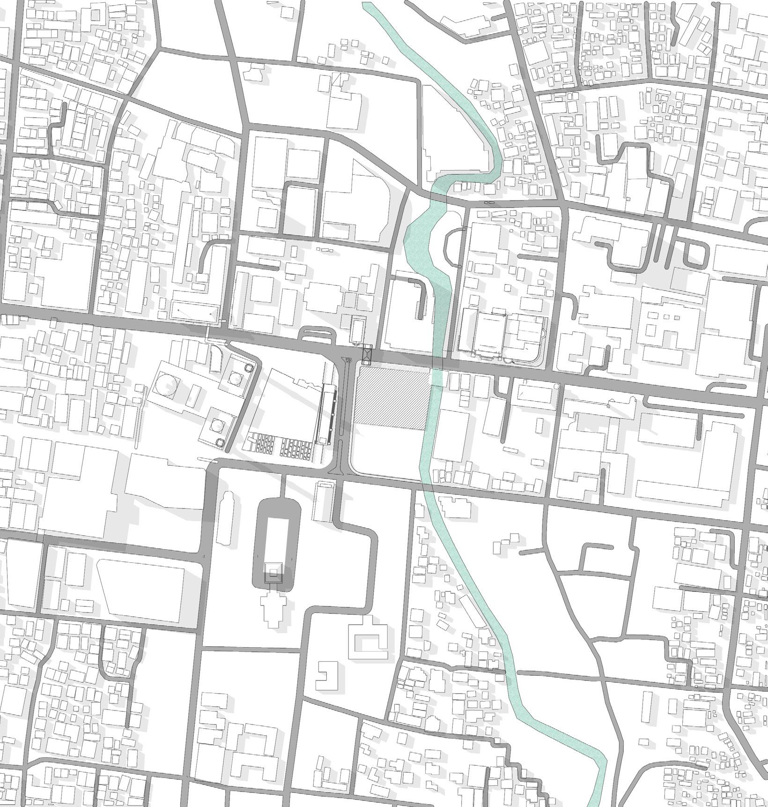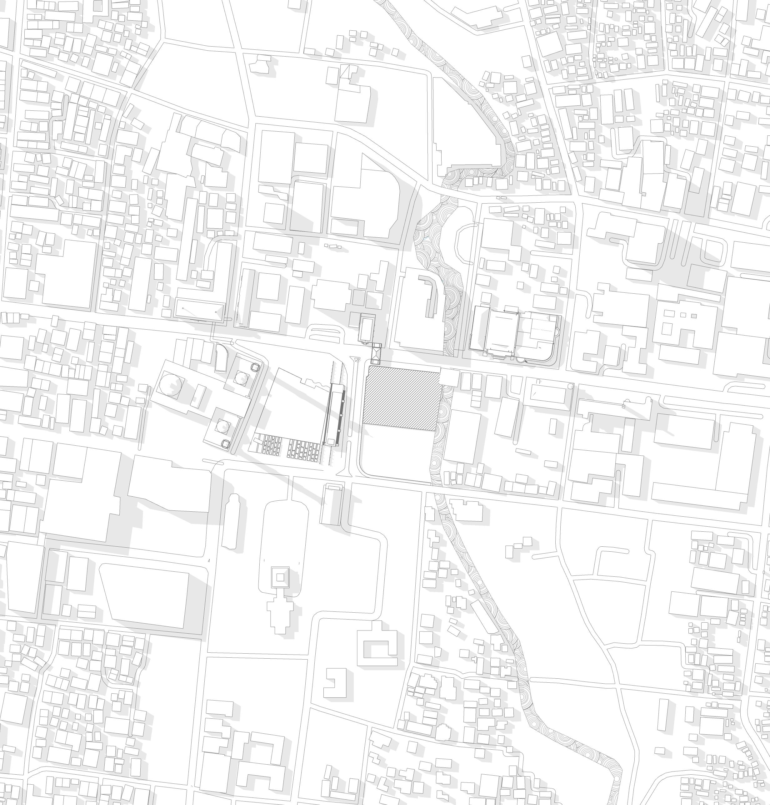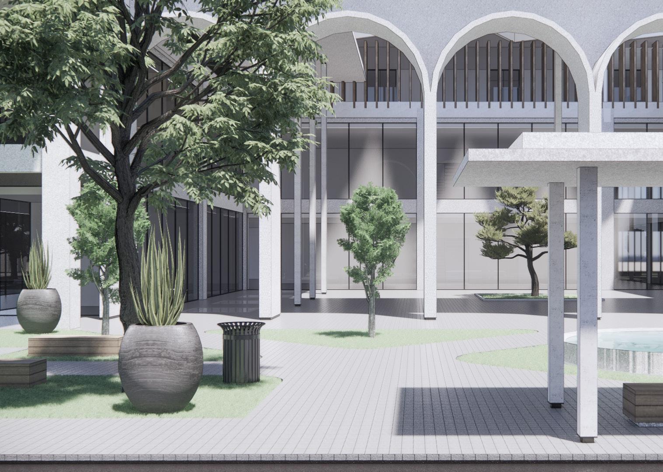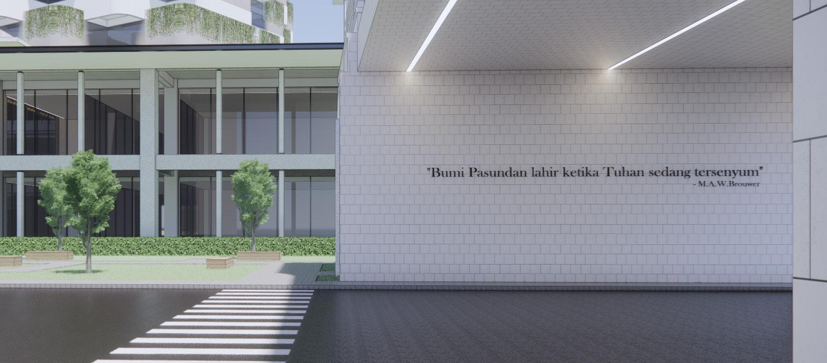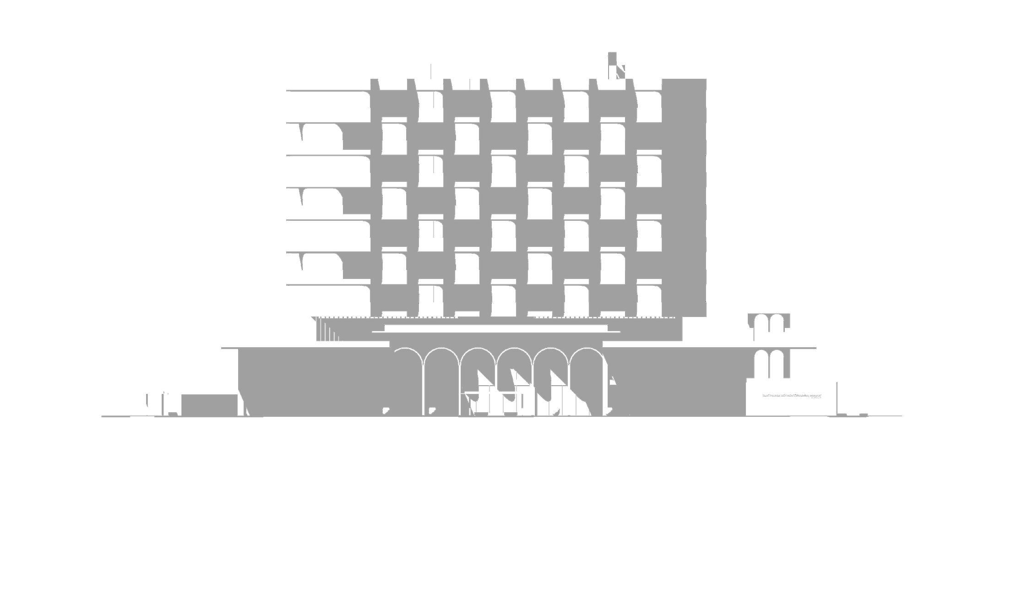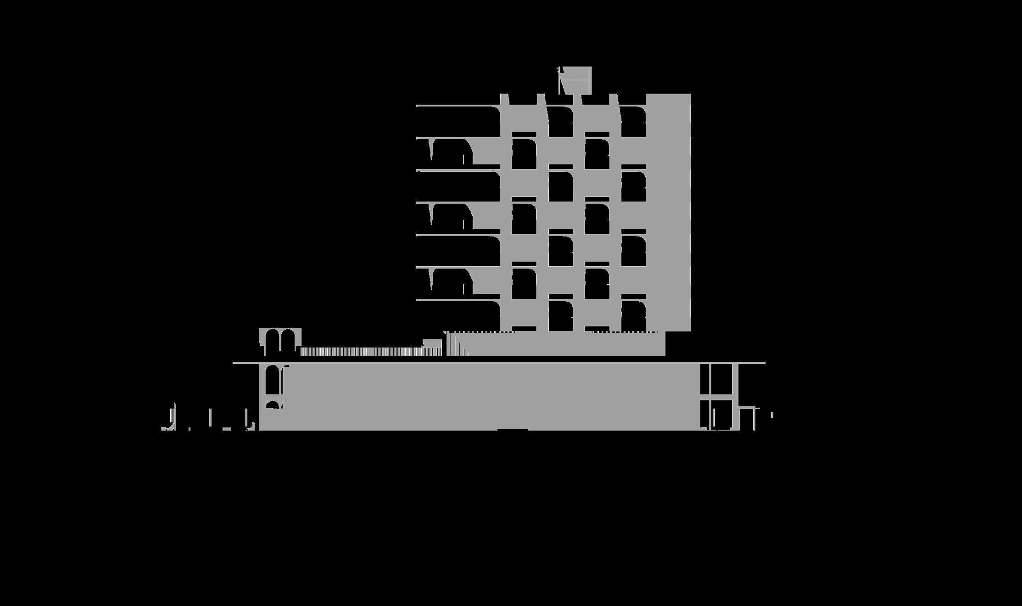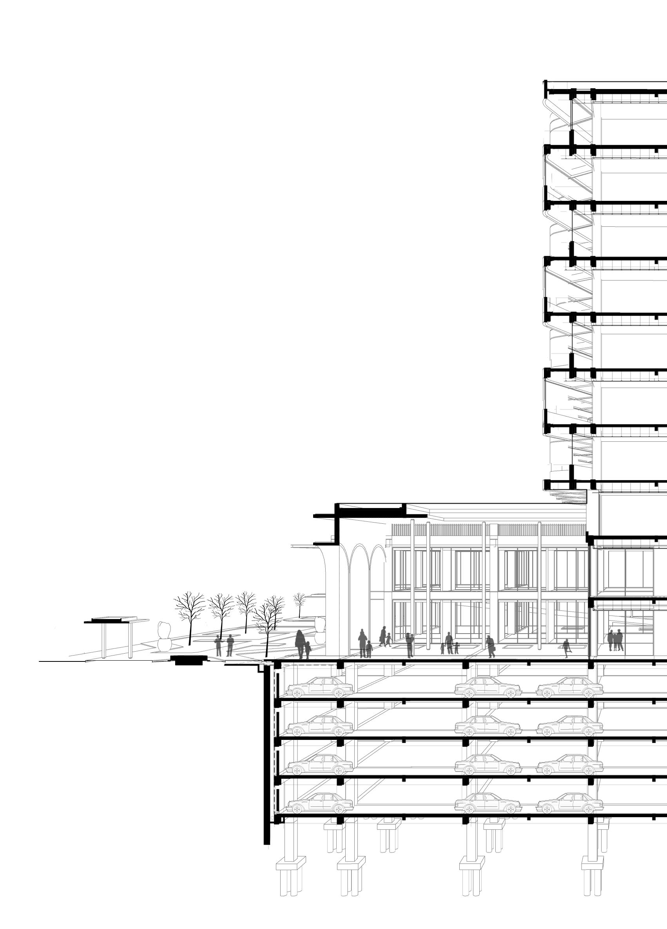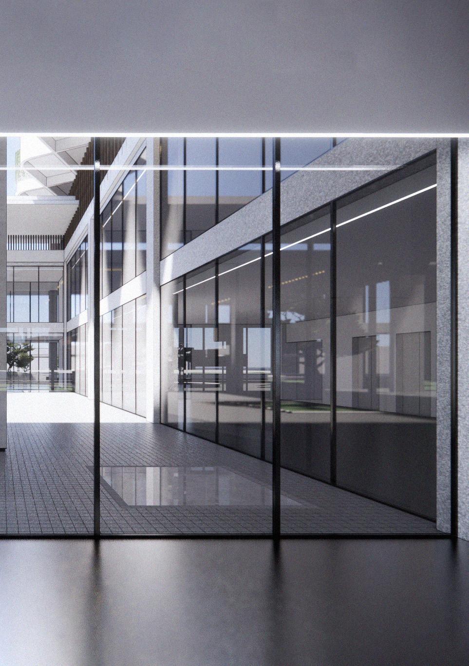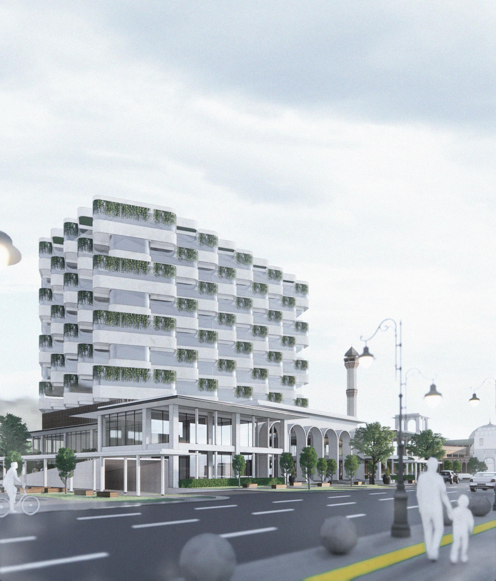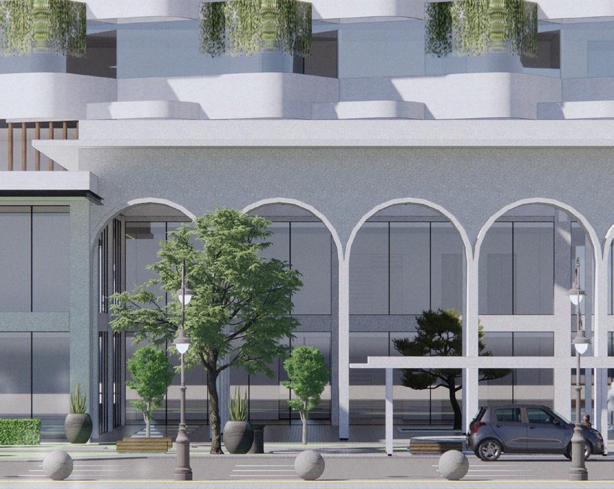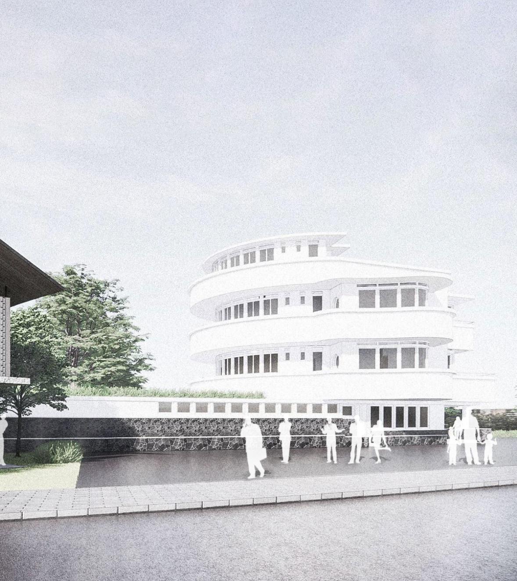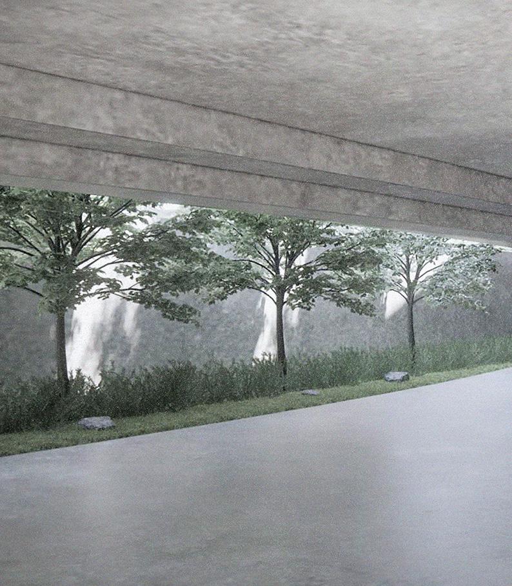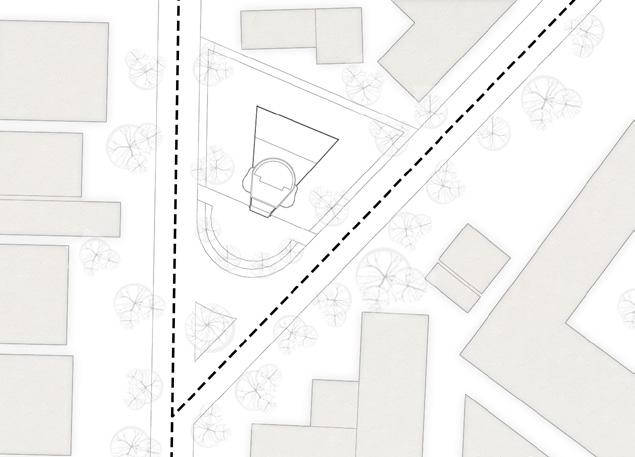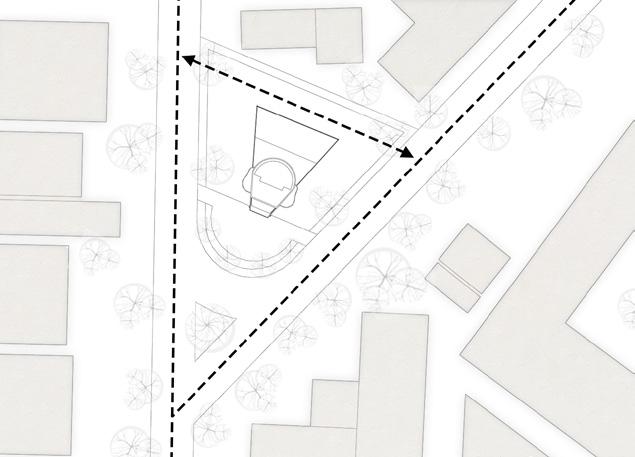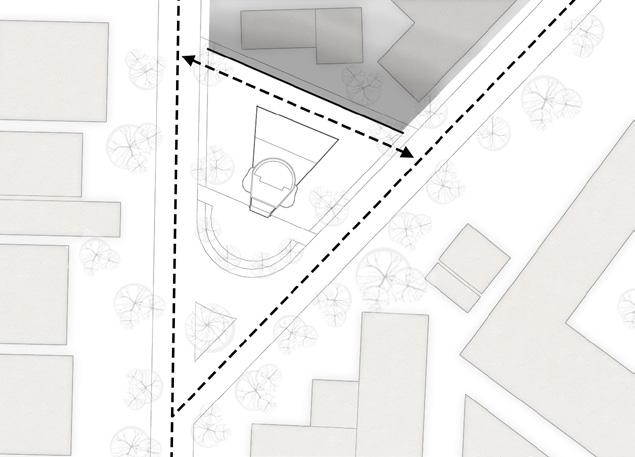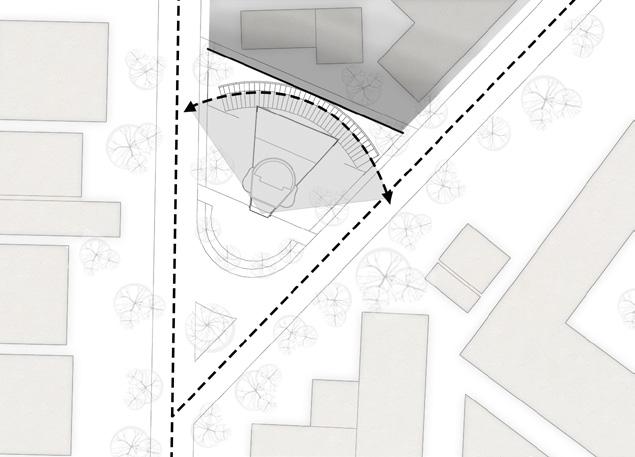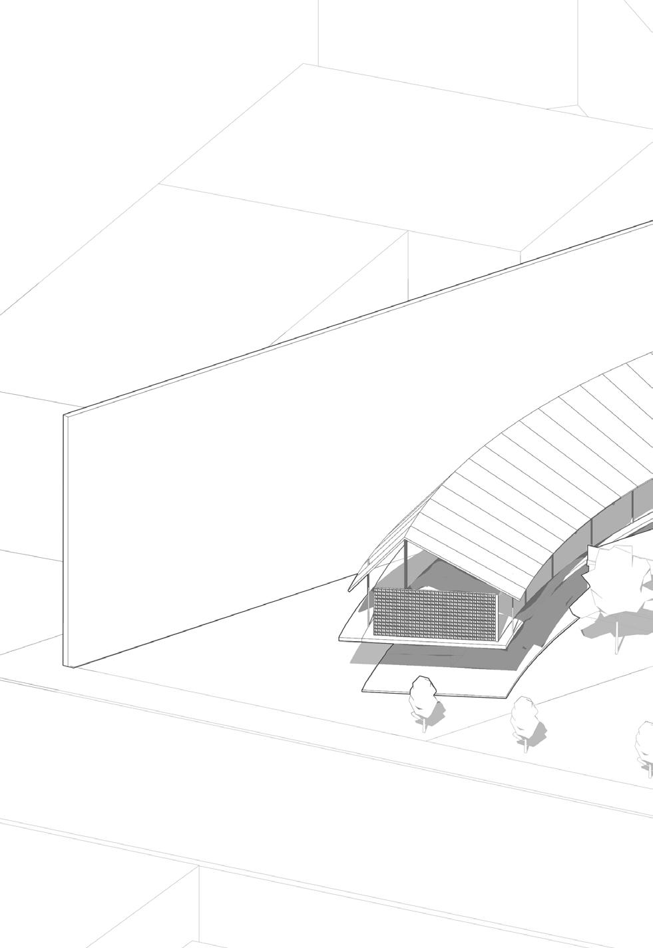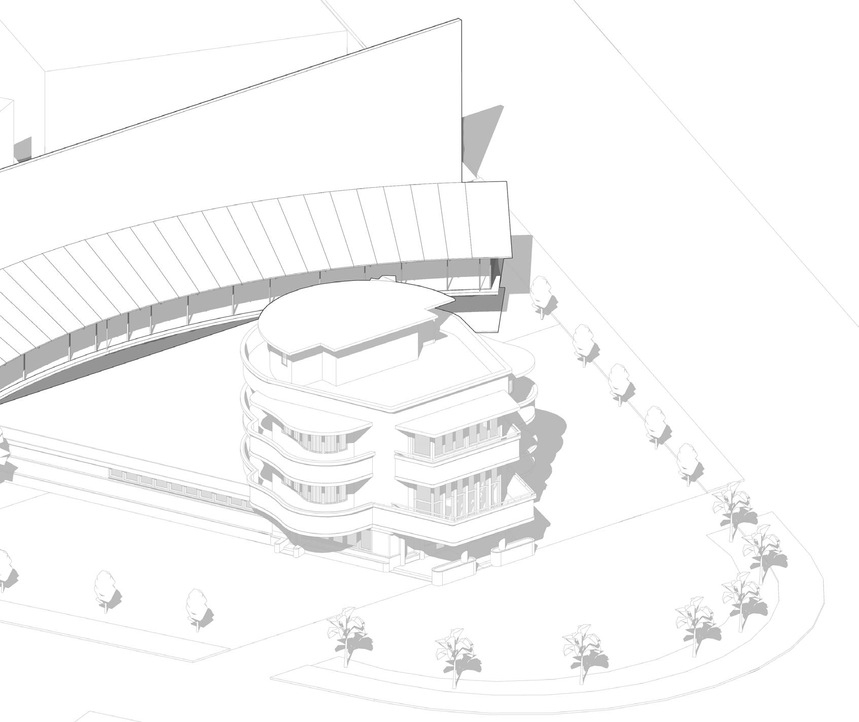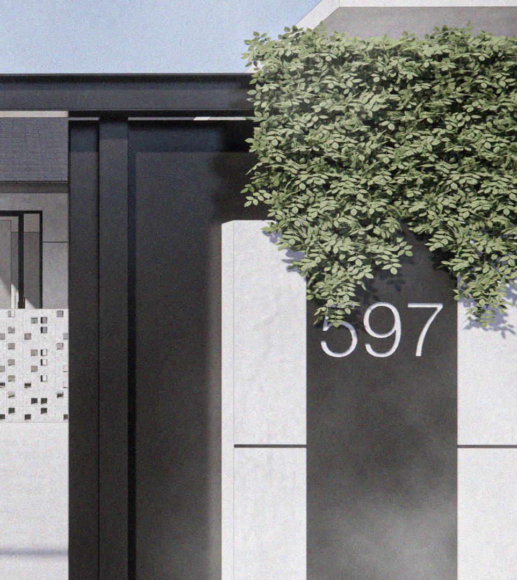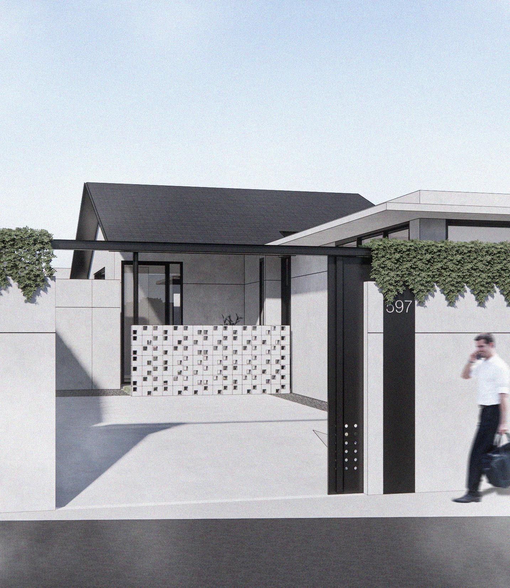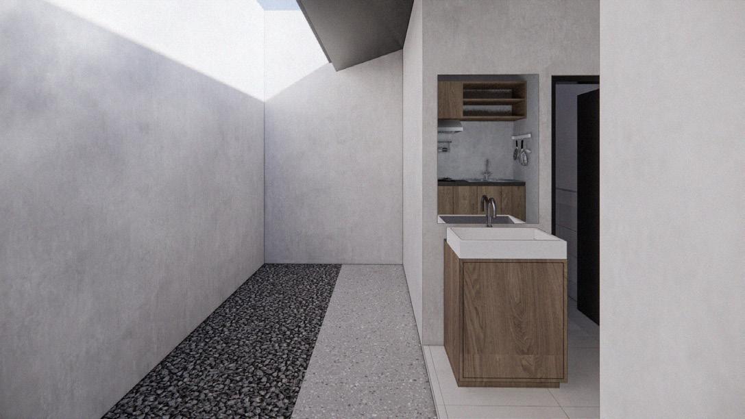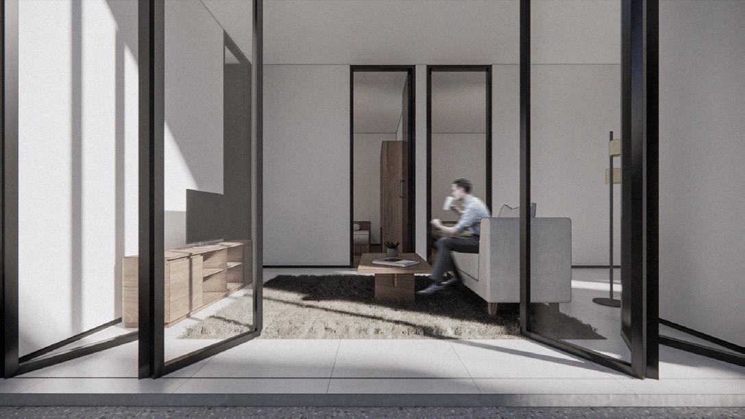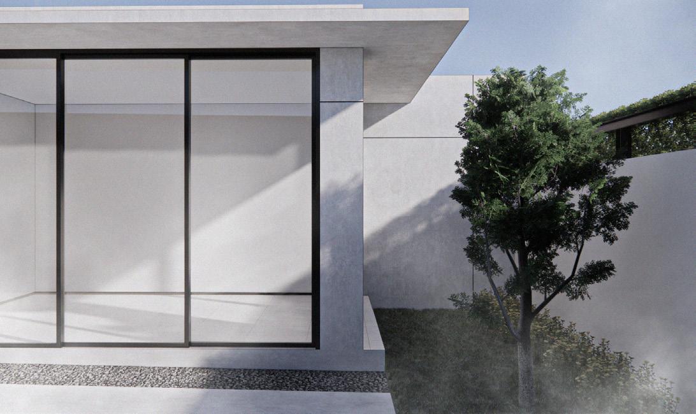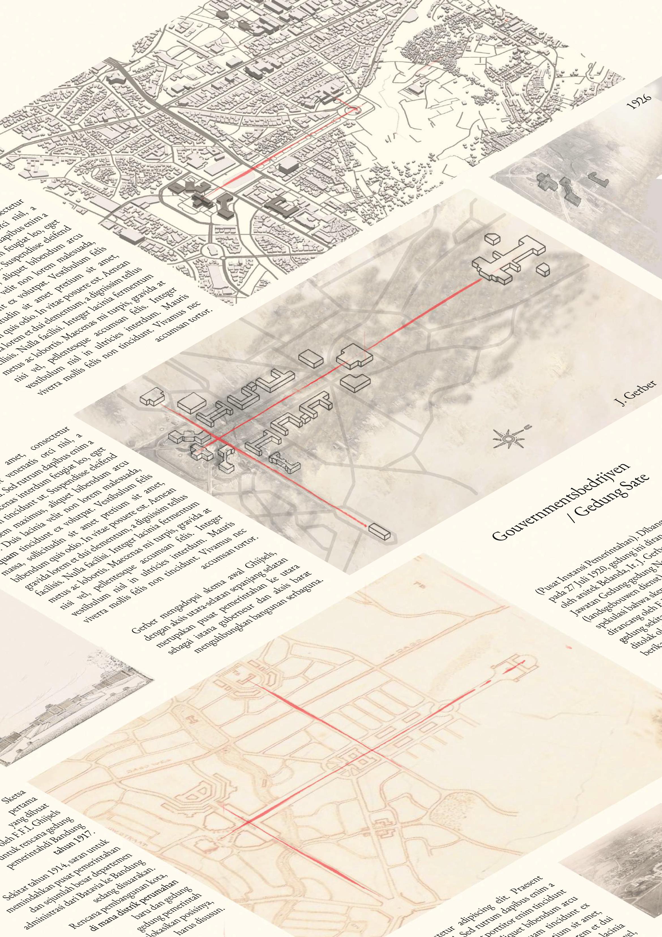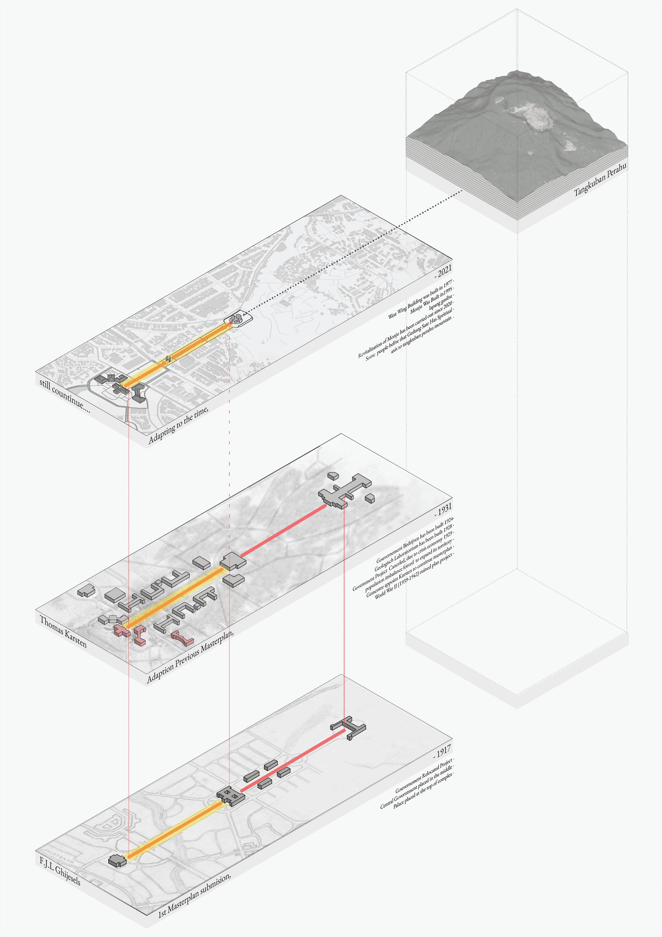architectural portfolio
a selected works by romdoni gozali
Romdoni Gozali
24th of December 1999, Bandung, Indonesia. +62 838 0556 6725 romdonigg@gmail.com
Education
2015 - 2018 | 10 Senior Highschool, Bandung. 2018 - 2022 | Bachelor of Architecture at Institut Teknologi Nasional (ITENAS) Bandung.
Capabilities
Modeling | Rendering | Drafting | Layouting
Adobe Photoshop Enscape
Adobe Illustrator Grasshopper
Adobe InDesign Lumion Adobe Premiere Rhinoceros AutoCAD Sketchup + Layout
Competition
2019 Roca One Day Design Challange Indonesia 2020 Prodekbang Bandung - Coworking Space Krearture Vol. II by Tatamatra - Modern Tropical House 2021 Arsitektur Unpand - Redesign Basilia Restaurant Krearture Vol. III by Tatamatra - Modular House
Experiences
CV. Putra Cipta Jaya as a Freelancer Oct 2020 - Mar 2022

Visual Narrative Workshop Critical Context Bandung #03 Nov 2021

RDMA Designs as an Architecture Intern Sep - Nov 2021
PT. Calistha Mulia Fortuna as an Internship Jan - Feb 2021
Contents
Gantari Islamic Center Academic
Verbindinkje Bank Academic
Contexting De Driekleur Academic
Kolmas 597 Renovation Professional
Gedung Sate’s Plan Story Line Workshop
Gantari Islamic Center

Kabupaten Sambas, Kalimantan Barat, Indonesia
Final Project
8 Semester 2021 / 2022
Gantari Sambas, Starting from the ancient Javanese language which means “to shine”. Taken from the Javanese language because Islam in Sambas be gan in the era of the Majapahit descendants who had the throne.
.mosque.
located between oil palm plantations and rivers there are magnificent buildings like a source of life among the atmosphere of a tropical forest that has an ecosystem in it.
The increasing community population in Sam bas Regency has an impact on the increasing need for space to accommodate community activities, most of which are Muslim. Therefore, public facilities are needed that are able to accommodate community activities. With the construction of an Islamic center that can an swer the needs of the community as a forum for activities, in addition to being a forum for community activities, as well as being a center of worship in Sambas Regency.

Utilizing the development technology available in Indonesia, one of which is fabrication, which can increase the effectiveness of the construc tion time of the Islamic Center. In order to make people more comfortable in it, the principles of Tropical Architecture are applied in this design. In addition to responding to climate, conditions, and weather, it also produces new characters from buildings resulting from a combination of fabrication building methods with Tropical Ar chitecture approaches and its principles.
(1) mosque (2) ablution place (3) prayer extension (4) minaret (5) reflection pond (6) courtyard (7) office (8) training class (9) library (10) guest house (11) male dormitory ( 12) girls’ dormitory (13) gsg (14) SME (15) plaza (16) pedestrian (17) reception room (18) bridge ( artificial urban forest (21) gazeboo (23) deck (24) car park (25) motorcycle park (26) landfill (27) utility and service (28) oil palm plantation (29) .plan.

.axonometric.

.islamic center.

(1) (2) (4)
(1) started by separating function.

(2) site orientation following qibla direction.
(3) making axis from qibla orientation.
(4) mass follows axis

(5) sirculation
(1) (2) (3)
(1) cross ventilation.



(2) daylight control.
(3) quick fall of rainwater.

(4) airflow catching
(5) airflow catching
(3)
(5) concept. implementation.





(4)
(5)

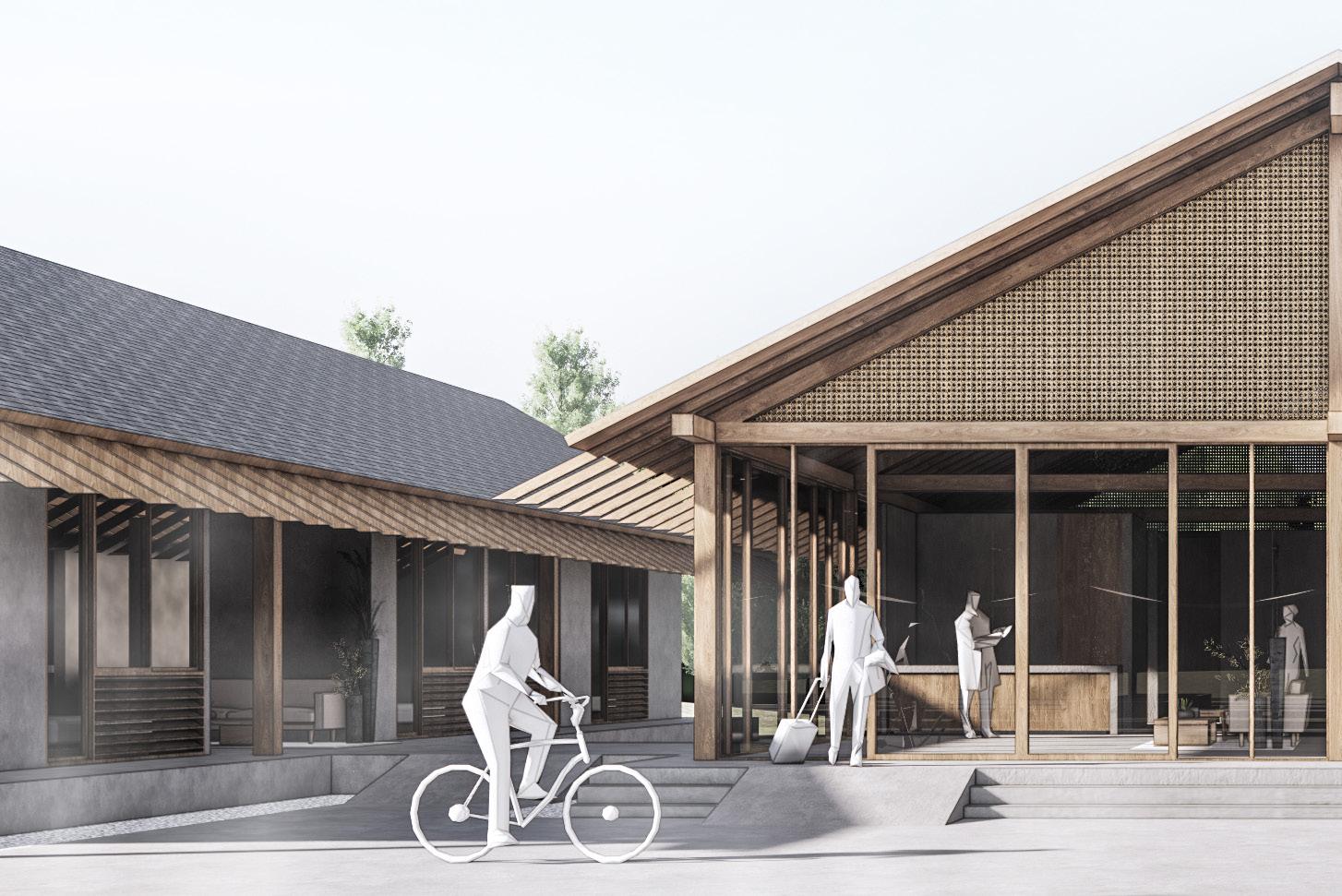










the form of building adaptation to the tropical cli mate and appreciating the atmosphere of the oil palm plantations around the site.
.ambience.
By maintaining the original texture and color of the material, it produces honesty and makes the char acter of the building more poetic.


The building typology on the site offers the same spatial experience from space to space to make memories.




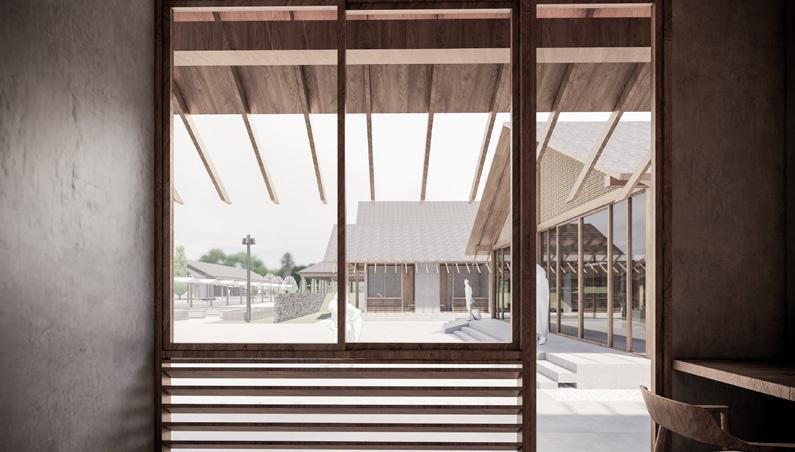
.interior.
with the strong original texture of wood and con crete that comes out of the building makes the at mosphere feel like outside.





MUR BAUT 1"
PLAT BAJA 10 MM BESI 20 X 30 BALOK KAYU ULIN JOINT KOLOM KE BALOK

ATAP KAIN AWNING
KOLOM KAYU ULIN 20 X 20 CM
CONCRETE JOINT PEDESTAL KE KOLOM


SLOOF 20 X 20 CM
RUMPUT GAJAH MINI
GRAVEL 2"
PONDASI CEKER AYAM 750 X 750 TEBAL 200

