RONDELL ALMODOVAR ARCHITECTURE PORTFOLIO SELECTED WORKS UC BERKELEY CED CORNELL AAP ..
. Index 2015 - 2019
Living Market
0 7 0 1 Bahay Towards a Philippine Architecture . 0 2 Exhibit Brewery as a Spectacle . 0 3 Grain Coastal Housing As Water Dissipater 0 4
Formal and Informal Reciprocity

004 Architecture Portfolio Rondell Almodovar
Bahay Towards a Philippine Architecture
Cornell University
Fall 2020 | Thesis
Advisors | Leslie Lok & Katharina Kral Independent Thesis Project
As relentless waves of modernism and postmodernism swept throughout the globe in the twentieth century, national identities were lost to the sterile ‘international’ style that aliened architecture from its environmental, social, economic, political, and cultural context.
The thesis proposal first began by understanding locality: endemic vegetation, accessible material, climate, environmental and ecological issues while keeping up with contemporary techniques and technologies to help drive the design of the project. This was to built upon the approach of critical regionalism, to counter the placelessness, lack of meaning, and sterile intentional style of modern architecture by using contextual forces and to reestablish the role of architecture, to grasp and cater to local problems of society and develop an appropriate regional architecture.
The projects asks what is contemporary Philippine architecture and critiques the method of vernacularization, a strategy to directly imitate the vernacular to express contemporary design. It also questions the singular perspective of looking only to pre-colonial artifacts to generate genuine Filipino identity, a movement that was led by President Marcos in the 1960’s-80’s.
005 0 1
Cultural Interference
The geographic location and archipelagic openness of the Philippine enabled a crossbreed of cultures, although it left the country vulnerable, exposed, and consequently overrun by overpowering sources. 333 years of Spanish colonization, 48 years of American imperialism, and 3 years of Japanese occupation had left the country struggling and gasping for freedom. After years of resilience and strength, the country finally gained independence in 1946. Soon came the endeavor to create anew and establish a new found national pride and national identity.

006 Architecture Portfolio Rondell Almodovar
Vernacular Renaissance








Under the new the new rule of President Ferdinand Marcos and the help of the First Lady, the country encouraged a wave of nostalgia, looking towards folk culture to bring genuine national identity and national pride. From art, literature, to the built environment Marcos called for a revival, the age of vernacular renaissance. It was assumed that by incorporating the vernacular, architectural design became more genuine and original. Although the results were often literal interpretations of form and inspired from only precolonial artifacts.








007 National
Ifugao
Polynesian
Max’s Restaurant
Arts Center
House
Vernacular Imagery Salakot
Philippine Pavilion, New York Monastery of Transfiguration Zamboango International Airport Tagaytay Picnic Grove Edsa Shrine Philippines Pavilion, Osaka St. Andrews Church Baguio Convention Center Sulo Hotel Batasang Pambansa Complex
Towards a Philippine Architecture
Bahay
Spanish Colonization 1565-1898
American Imperialism 1898-1946
Classical 0-1565
Republic of the Philippines 1946-Present
Dwelling Transformation
Filipino-Spanish Dwelling
Filipino-Spanish-American Dwelling

008
Filipino Dwelling
Dwelling Analysis












Climate Considerations
With the year round high temperature, oppressive humidity, and constant downpour of rain - sunshade, rain and flood protection, and natural ventilation were highly considered in housing planing to achieve better performance. Certain elements such as the elevated mass, extended roofline, porous surfaces, large openings are apparent and adapted throughout the various dwelling types. These elements are critical, necessary, and parameters in defining Filipino architecture.
009 Bahay Towards a Philippine Architecture 3
4 1 2 5 1 2 4 5 3 7 8 6 1 7 6 4
1 Extended Roof 2 Threshold 3 Floating Mass 4 Protected Exterior 5 Procession 6 Large Opening 7 Clerestory 8 Ventanilla
Legend
Topography


Primary Circulation


Secondary Circulation
Tourist Lodging
Commercial
Other
Wind Flow
Man-made Terrain
Sea
Mangrove
Forest Tropical Grass
010 Architecture Portfolio Rondell Almodovar
Coron Town Proper
Site Analysis
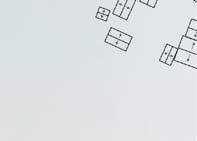




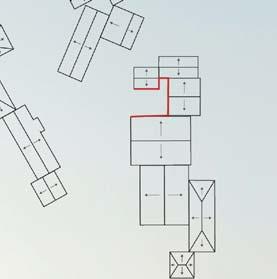











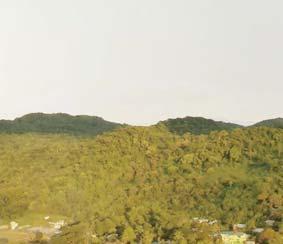
With the year round high temperature, oppressive humidity, and constant downpour of rain - sunshade, rain and flood protection, and natural ventilation were highly considered in housing planing to achieve better performance. Certain elements such as the elevated mass, extended roofline, porous surfaces, large openings are apparent and adapted throughout the various dwelling types. These elements are critical, necessary, and parameters in defining Filipino architecture.

011 Bahay Towards a Philippine Architecture
Folded Roof Surface



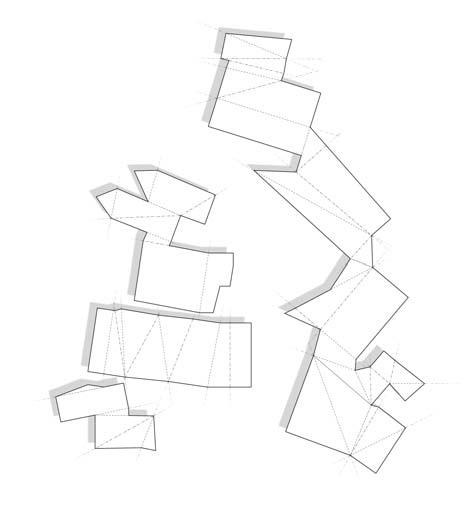
The roof surface folds and slopes up to create grander spaces below and allows natural light to enter interior spaces. In comparison, the surface folds or slopes down to block natural light, especially on the south and west facing facades, separates program, and interacts with the water below.








012 Architecture Portfolio
Arch itec ture Por tfol io Rond ell Almo dova r Circulation Vehicular Pedestrian
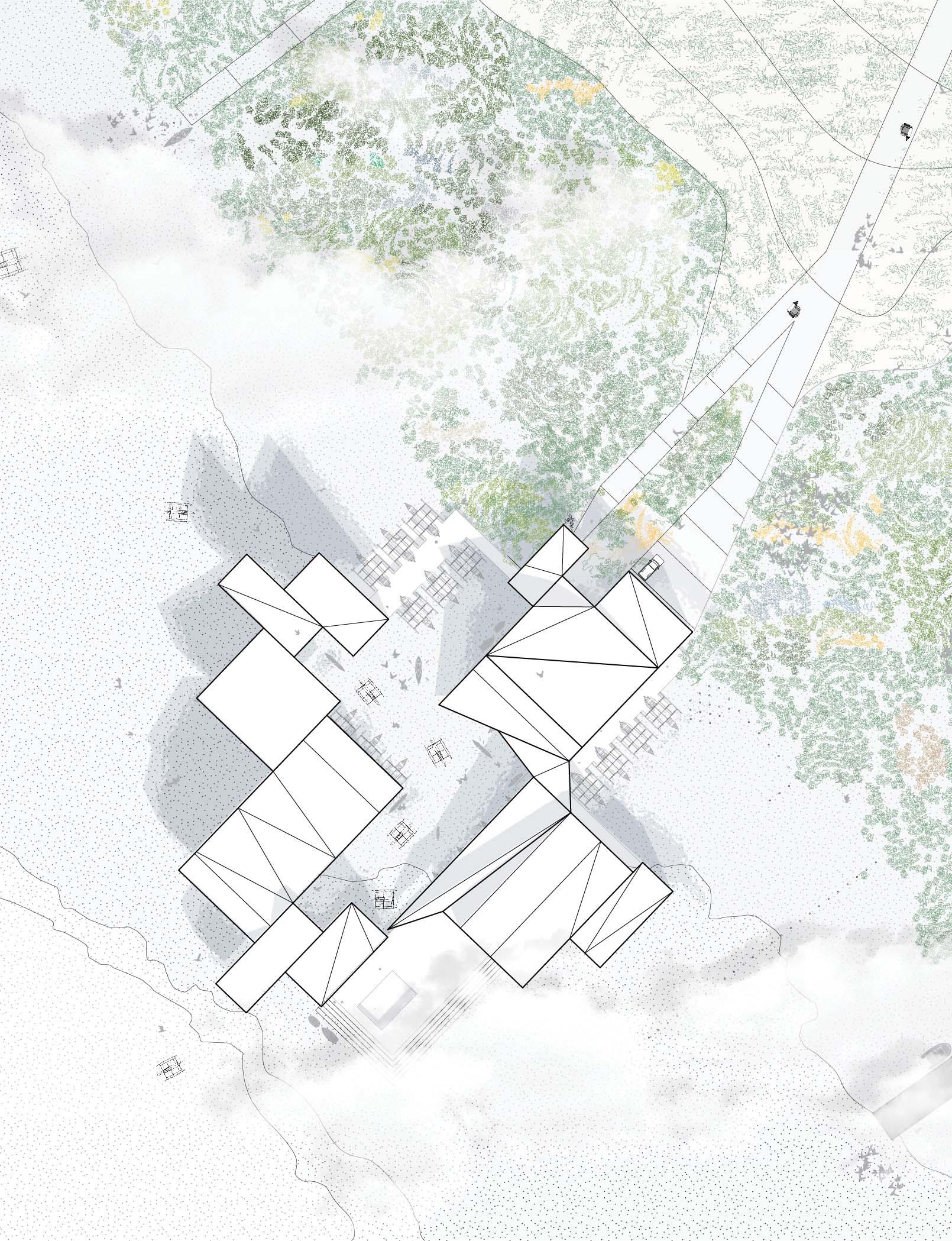
013 Bahay Towards a Philippine Architecture
Roof Plan

014 Architecture Portfolio Rondell Almodovar 3 7 3 6 6 2 3 1 4 5 4 3 1 Entrance 2 Floating Market 3 Boating Dock 4 Loading Dock 5 Recreational 6 Market 7 Restaurant 8 Administration Office 9 Kitchen 10 View Point Legend Second Floor Plan





015 Bahay Towards a Philippine Architecture 8 6 7 10 10 9 Third Floor Plan Low TideHigh TideTyphoon Impact



016 Architecture Portfolio Rondell Almodovar
Section A Interior MarketExterior Market

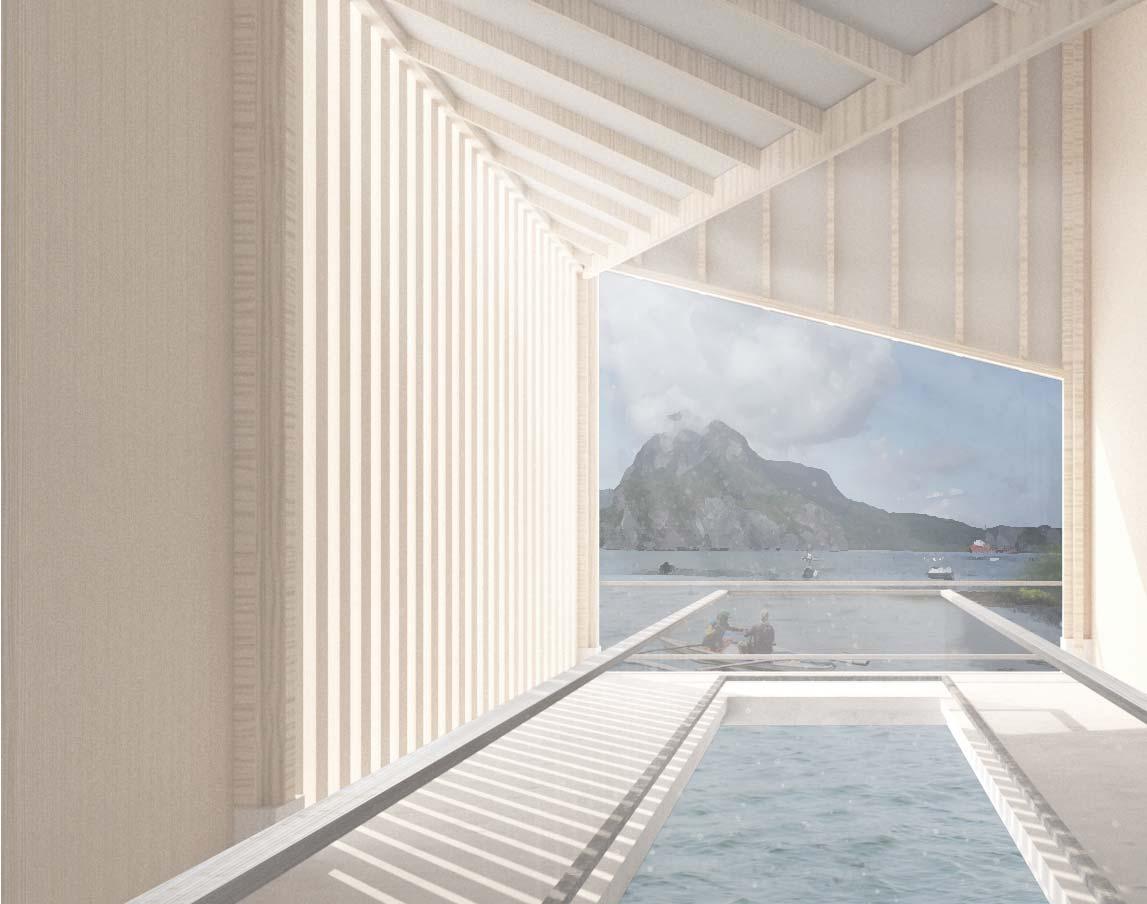

017 Bahay Towards a Philippine Architecture Section C
View Point
Brewery as a Spectacle
Cornell University Spring 2019 | Interactive Design Studio
Advisors | Dana Getman & Steven Garcia
Independent Project
The larger Gowanus area in Brooklyn, New York has recently been experiencing a boom of interest and development, with various proposals to remediate and clean the environmental damages within and surrounding the Gowanus Canal, but many areas are still hampered with both natural and bureaucratic issues within he canal zone. The neighborhood mixed-use of manufacturing and residential is conductive to an emerging program type: breweries. Brewing is a considered a light manufacturing process, that can occur within proximity to residential areas. Tasting rooms are a symbolic bi-product of the two uses.
The site was strategically chosen located at an intersection of neighborhoods & manufacturing zones along the Gowanus Canal and easily accessible for both truck and pedestrian traffic, tucked tightly between the Brooklyn Queens Expressway and the elevated F train line Smith and 9th Street stop.
Sustainability and environmental and stewardship were the top priorities for the brewery. The brewing program’s high energy and water demands and waste output, provided an opportunity to find creative solutions to sustainability goals for the project. The intervention as a whole explored the brewing process, fundamental performances of a building , and the qualities of the site to find efficiencies and aggressively push for environmental performance goals.
018 Architecture Portfolio Rondell Almodovar . 0 2
Exhibit









019



020 Architecture Portfolio Rondell Almodovar Legend siteresidentialmanufacturing parkcommercial
Massing
The mass consists of two intertwining volumes, (black) machine and (white) human. The machine holds the brewing process and facility programs while the human provides space for the visitors. A vertical brewery is chosen to decrease the built surface area on site, allocating a remediation farm to remove pollution from the soil and the contamination from the Gowanus Canal.


021 Exhibit Brewery as a Spectacle
Smith Street Commercial Zone Manufacturing Residential 9th Street
MTA: F & G Gowanus Canal Remediation Farm




























022 Architecture Portfolio Rondell Almodovar Brewery as a Spectacle water filtration input lautering boiling / brewing wart / separation storage output bottling milling masth conversion seasoning 1 23 4 5 6 789 10 11
Connection, Disconnection, & In-Between
There are four points of interaction between the human and machine volumes. A matrix was first created to understand and importance `of program adjacencies . Specific programs were allowed to bleed with one another allowing visitors and employees to experience both human and machine realms through various thresholds.
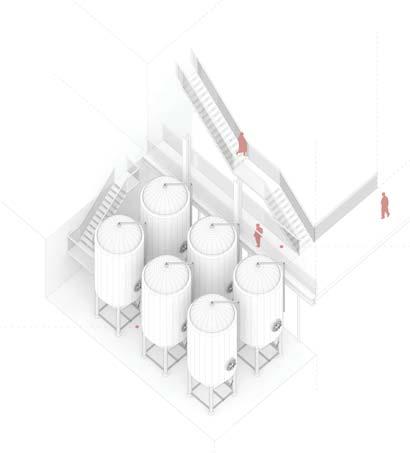


023 Corridor Storage Lobby Bottling Wart / Separation
Catwalk
Brewing Exhibit Brewery as a Spectacle
Boiling/

024 Architecture Portfolio Rondell Almodovar Machine Human II Unfolded Section



025
II. Beer Hall
I Exhibit Brewery as a Spectacle
I. Boiling / Brewing Process

026 Architecture Portfolio Rondell Almodovar 28’-6” a sisi bc DN Open to Below Open to Below DN DN Smith Street 9th Street d 20’-0”20’-0”30’-0”iiiiii ivv 30’-0”28’-6” Fourth Floor Plan A.Elevator B.Stairs C.ServiceElevator D.Bathroom E.Utilities F.Bar G.Kitchen H.BeerHall I.Terrace J.Milling K.WaterFiltration L.MashConversion BH AAB C E E F F H I I J K L G DD N
61’-0”
PARAPET
FOURTHFLOOR 45’-0”
THIRDFLOOR 30’-0”
SECONDFLOOR 15’-0”
GROUNDFLOOR 0’-0”

Exhibit Brewery as a Spectacle







028 Architecture Portfolio Rondell Almodovar
Grain
Coastal Housing As Water Dissipater
Cornell University
Fall 2018 | Computational Design
Advisors | Martin Miller & Andreas Tjeldflaat
Collaboration | Jiayi Xing
Investigating various aspects of New York City: climate, politics, & housing the Grain is introduced as a self-sustaining intervention to resolve present & future complications on Rockaway Bea ch. The site has dramatically changed within a 10 year time frame with an increase of 16.6% population change and economically large recovery & resiliency projects being constructed in response to future hurricane & storm surges. In response, the Reef acts as an organism, acclimating to its site conditions and providing solutions to the growing complications. Constructed with porous module units they individually act as tetrapods and collectively establishing a breakwater structure which help dissipate water energy coming from the Atlantic Ocean. Additionally, the units perform as habitation, housing temporary and permanent residents to resolve the growing community.
029 0 3
FEMA Flood Zone 2013
2020 Zone ( 11 inches )
2050 Zone ( 31 inches )
Hurricane Sandy Waterflow
Coastal Issues
Global climate change has already had observable effects on the environment: loss of sea ice, accelerated sea lever rise, longer intense heat waves. In 2012, New York City experienced an unprecedented blow from Hurricane Sandy, devastating all of the five boroughs. Rock away, Q ueens was the first to be severely hit by the ravaging waves and was nearly destroyed the whole peninsula.

030 Architecture Portfolio Rondell Almodovar
Breakwater & Tetrapods

Porous module units, tetrapods, work collectively to create a structural barrier that allows water to flow through while dissipating its flow and energy. Resultantly, it provides a calm outflow of water on the opposite end of the currents.



031
Grain Coastal Housing as Water Dissipater
Module Catalog








032 Architecture Portfolio Rondell Almodovar
Floor Plate Assembly








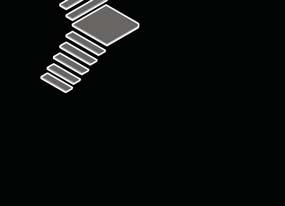




























033
Grain
One modular unit (top) provides the essentials for a multi-level housing unit: entry, bedroom, bathroom, kitchen, & living room. Introducing another unit (bottom) provides larger and grander space, suitable for small single family.
Coastal Housing as Water Dissipater




034 Architecture Portfolio Rondell Almodovar IIIIIIIV


035 VI V Grain Coastal Housing as Water Dissipater 3d Print Model

036 Architecture Portfolio Rondell Almodovar

037 Grain Coastal Housing as Water Dissipater

038 Architecture Portfolio Rondell Almodovar Residential
The Reef becomes a residential boardwalk creating an oasis, luring visitors and residents away from the streets of New York City. Beneath the waterline, arrives another ecology, welcoming marine life such as oysters, mussels, and eelgrass which helps filtrate the ocean water.
Infrastructure


Off season, the Reef activates as an infras tructure, protecting the beach and neighborhoods in Rock away from water surges. The porous base modules act as tetrapods, helping to dissipate water energy caused from storm and hurricanes.



039
Grain
Coastal Housing as Water Dissipater
Living Market
Formal and Informal Reciprocity
Cornell University
Fall 2019 | Expanded Practices
Advisor | Jeremy Foster Independent Project
During the Milagro Mexicano (“Mexican Miracle”) in CDMX, many iconic buildings and vital urban infrastructures were constructed. However, due to modern political and economic factors, these icons have begun to collapse and degrade, ultimately eroding the public sphere. Today, some of these structures have been demolished, abandoned or damaged by earthquakes; others are underused and outdated, and unprotected by preservation legislation.
Mercado de la Merced, a historic and prominent market within the Venustiano Carranza Delegation falls into this devastating category. Once marked as an architectural masterpiece, employing new technology for its time, reinforced concrete structure with vaulted concrete roof is now suffering from overpopulation, deterioration, mistreatment, and neglect, from political power. However, it maintains its significance as a supplier for Mexico City due to its deeply rooted history, proximity and accessibility to the city center.
As the market continues to provide for the city an adjacent market, the Living Market, aims to be a new prototype. It learns from the achievements of Mercado de la Merced, while understanding the precedent flaws and missed opportunities. It plans to create a network of supply; Alleviating congestion of informal trade, redistributing the masses through the district and into its own estate. A sensitive approach to the treatment of water and air quality, inspired an adaptive multi-functional infrastructure that will restore balance to on-going environmental issues in CDMX.
040 Architecture Portfolio Rondell Almodovar 0 4

041
Precolonial 1500
Water Depletion
Federal District of Mexico has undergone various environmental changes, more specifically extraction of surrounding water bodies and the constant and growing air pollution suspended over the city. To meet the inevitable water demands, the city has extracted from underground aquifers, constantly receding the water table to the point where it has drained most of the resources, nearing their time to day zero.
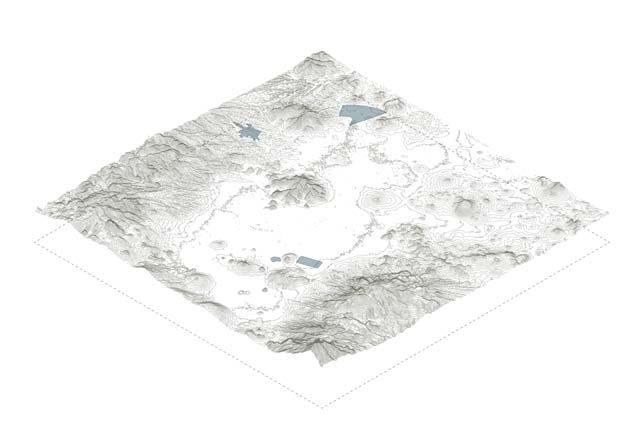

042 Architecture Portfolio Rondell Almodovar
Present 2020
Air Pollution




In parallel, it is estimated that 3 million cars are constantly contributing to air pollution and with Mexico City situated in a basin, the toxic gas is trapped and becoming dense and concentrated. The diagram to the left illustrates the annual air quality in 2018 and the areas in which the four criteria pollutants are located.

043 Living Market Carbon Monoxide Hazardous Unhealthy Moderate Good Sulfur DioxideNitrogen OxidesNitrogen Monoxide
Formal and Formal Reciprocity
Existing Conditions
Informal trade has had a prevalent presence in Mexico City and still maintains a strong identity even today. The district of Mercado de la Merced has been taken over, covering every aspect of space from designated green space to the streets. Although, the northern portion of the site is left abandoned. A potential area to alleviate the dense and concentrated presence of the market.

044 Architecture Portfolio Rondell Almodovar
La
Merced District Ciudad de Mexico
















045 Living Market Formal and Formal Reciprocity Market Products Metro Station Line 1 MercedCandelaria Proposal Abandoned Site Informal Trade Spices Meat Administration Utilities Flora Produce Food Green Space


046 Architecture Portfolio Rondell Almodovar
A
B
Section
Section

047 Service ServiceService Vegetation Formal Trade Formal Trade Formal Trade Formal Trade InformalPublic Trade Informal Trade Informal Trade Formal & Informal Trade By providing flexible space between the more permanent structures it allows various activities that could service the market. The residual spaces can function as a loading area in the morning and be infilled with informal vendors throughout the day. Living Market Formal and Formal Reciprocity A A B C C B
Vegetation Taxonomy & Performance










An investigation of endemic and introduced vegetation reveals the local landscape and informs each species use through: ornament, medicine, consumption and environmental performance. Certain species were then chosen for specific achievements, counteracting the substantial environmental complications, and ornamental aesthetics, showcasing of different color pallets throughout the year.

048 Architecture Portfolio Rondell Almodovar
Endemic Introduced
Environmental Air Quality
Quercus Rogosa
Ornamental Reforestation
Myroxylon Balsamum
Food Consumption Soil Quality
Spathodea Campanulata
Aquifer Conservation
Alnus Acuminata
Medicinal
Bauhinia Variegate
Living Towers
These greenhouse like structures provide a place of pause within the hectic nature of the market. Seating and vines acts as buffers and barricades, preventing any harm to the plants from the market users. Overflow pipes are embedded within the towers to help direct rainwater underground, recharging aquifers.

049
Living Market Formal and Formal Reciprocity

050 Architecture Portfolio Rondell Almodovar




























































































































































































































