TemperatureTouch Sight Sound
Rain+Bell(Strength/Transfer Sound and Sight)
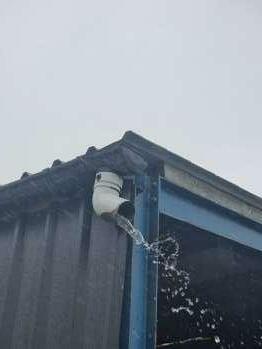 Temperature(Weather)
scanning site
Concrete
2.5 Sense in Monyash
Temperature(Weather)
scanning site
Concrete
2.5 Sense in Monyash
1/Mar-1/Jun 1/Jun-1/Sep 1/Sep-1/Dec 1/Dec-1/Mar Annual
Spring equinox NE SE SW NW Autumn equinox Winter slosticeSummer slostice
50 40 30 20 15 Jan Feb Mar Apr May Jun Jul Aug Sep Oct Nov Dec 10 0 100 80 60 40 20 0
Average Rainfall Average Rainfall Days Precipitation (mm)
for
Precipitation(mm) Average Rainfall Days
2.4 Climate in Monyash
Sound(Instruments) Sight(Light) Sound(Animal) Touch(Rock wall) 3D
Steel Timber Structure Rain Wind Sunshine Light Stone Animal Rope Tools Vehicle Tourist
1.6 Theoretical position
Adaptive design
In the "Shearing Layers of Change" given by Stewart Brand (1995), every change about the building itself is listed. This diagram intuitively layered the different changes of the building. This provides an adaptive building Stratified research method.
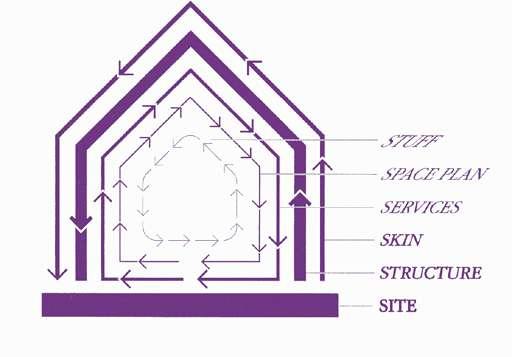
Adaptable Design
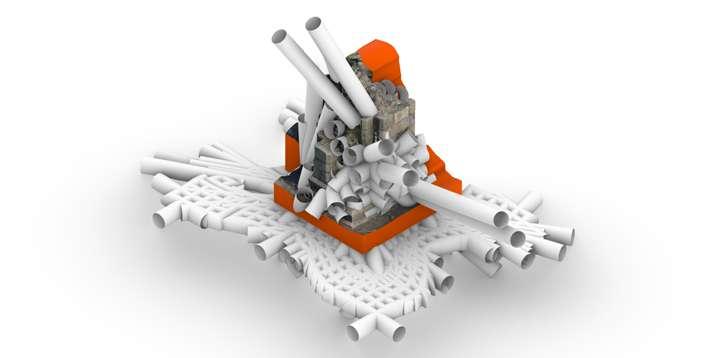
1.7 Concept experiment
Adaptive attemp: a new layer of site




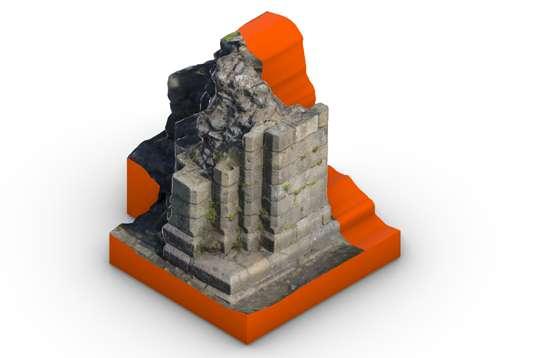

Becoming/Decaying
History and human society are constantly evolving, the environment in which buildings are located is also dynamic, and the experience of people on the same site is also changing.
The lack of consideration of environmental changes at the beginning of the design of the building has led to the building’s passive position in the change. Adaptive design gives the building the ability to respond and adapt to the environment. This adaptive ability includes the transformation of functions, environmental improvement and adaptation to the economy and society.
Adaptive Architecture Methods Space Economic Cultura Ecological Social Art Space Colour Pattern Material Facade Material Structure Structure Benefits
Architecture P C S
For the current social and architectural development, will use this diagram to represent the methods and benefits of adaptive architecture. With regard to methods, four related components, space, facade, material, and structure, are used to achieve the adaptability of the building. Positive results will be in economic, cultural, ecological, social and art.

This research thesis will conduct research in architecture based on adaptive design. Research methods cover space, facades, materials and structures. And explore the impact of adaptive architecture.
An elastic cloth is adaptable to an object. This drape experiment will give the relic model a new layer. The above simple attempts on the new layer of relics give the potential development direction of forms, and the following technical research will create a direction for exploration.
Aggregasive Transformative Flexible Responsive Kinetic
Redrawing“Shearing Layers of Change” Source: Stewart Brand
1.8 Adapted Installation scale project
Option1- Canopy
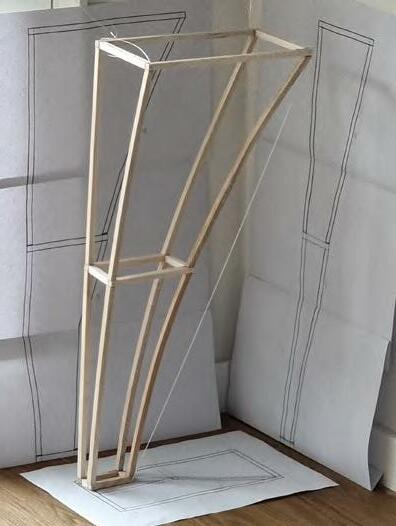


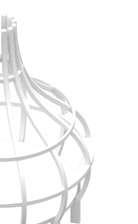

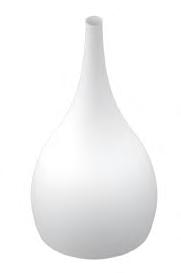



Project statement Bonfire Pavilion
This project will be carried out in accordance with the adaptive design method (diagram below), and the prototype will be adaptively designed based on barn in Monyash.
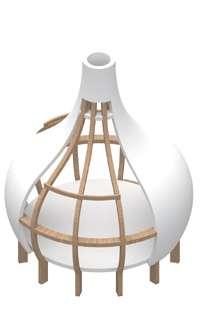
From the survey of monyash, this place is on a hiking route. The rainy weather here seems to be unfriendly to hikers. Even experienced hikers will be troubled by the muddy ground on rainy days. Based on this question This project will provide an outdoor accessible shelter for hikers. It is also a comfort zone for barn workers.
The big tree is a universal natural image on the site. This prototype evolved from the big tree has become a part of the site after a series of adaptations to the site.
Here is the design process of the Volumn. Based on the barn it self. After barn volumn's dual morph, a proto type that can be used as motif is obtained. For morph process, horizontal adjustment of elevation, and vertical evolution is depth. In summa ry, this process is a perceptual simplification of geometry to make it as simple as motif.
Pototype Installationadapt adaptadapt
First of all, from the perspective of architecture, Vitruvian's three principles of strong, utiliy, and beauty must be achieved. Secondly, based on the sensory part of the previous site analysis, the senses can be manufactured. In this case, the heat generated by a pile of bonfires Will stimulate the visitor's sense of temperature.
Space Colour Pattern Material Facade Material Structure Structure


Space

Architecture P C S Material
Adaptive design process
Adaptive Architecture
Economic Cultura Ecological Social Art
Adjust to human scale
Structure Wind-proof Material

 Option2- Bonfire Pavilion
Option2- Bonfire Pavilion
1:200
ROOF PLAN


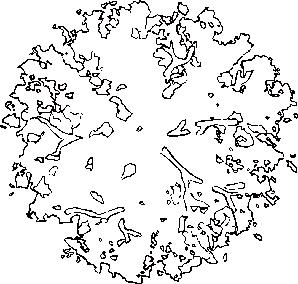
FLOOR PLAN
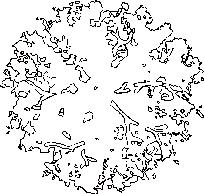
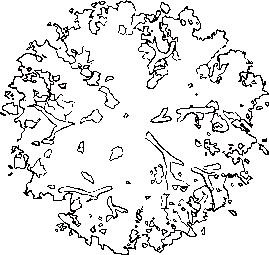
EAST EVEVATION PERSPECTIVE
SOUTH EVEVATION
1:100
1:100
SITE PLAN
3//Making Prototype Propositions
4//MAKING Iterations in Testing and Appraisals
A spatial prototype will be proposed and it will be iterable.
Iterative design testing of a spatial design proposition with multiple iterations.
4.1 Iteration1: Revolved Geometry
A variety of curves revolve to get different shapes of geometry. W=width, H=height.
The geometric formation of the prototype is the revolve of the curve.






Control point
In this experiment, the height and width of the prototype were used as variables to obtain a variety of geometry. This process is produced by adjusting the control points of the revolving curve.
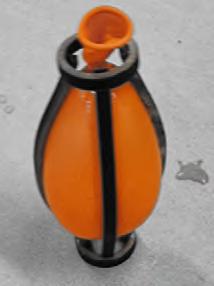
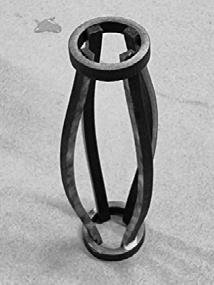
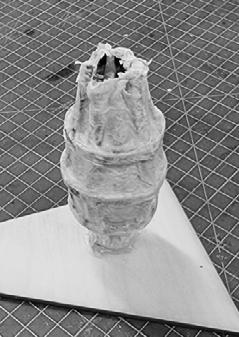
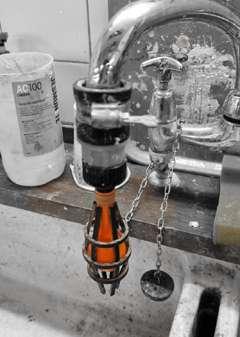















4.2 Iteration2: Form Experiments
In this experiment, will inflate the balloon in a prototype cage and use plaster to capture this form.


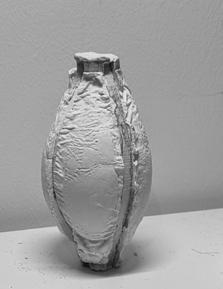

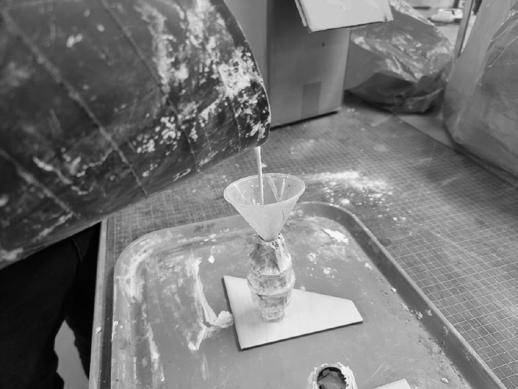



This experiment is tough, the default shape of the balloon is spherical, and there is not enough pressure to inflate it with the mouth. The experiment was put on hold until the suggestion of filling water with a tap was made.











H=13 W=2 H=13 W=3.5 H=13 W=3.5 H=13 W=5 H=13 W=5.5 H=13 W=5 H=13 W=2 H=13 W=3.5 H=13 W=3.5 H=13 W=5 H=13 W=5.5 H=13 W=5 H=13 W=2 H=13 W=3.5 H=13 W=3.5 H=13 W=5 H=13 W=5.5 H=13 W=5 H=11 W=2 H=11 W=3.5 H=11 W=3.5 H=11 W=5 H=11 W=5.5 H=11 W=5 H=8 W=2 H=8 W=3.5 H=8 W=3.5 H=8 W=5 H=8 W=5.5 H=8 W=5
Prototype Prototype casting Demould Water filling Water filling Filled form Filled form Paper mache Paper mache <1> balloon inflation (physical) Attempt 1 Attempt 2 Full-demouldDemould 1 5 6 2 3 4
<2> balloon inflation (digital)
In the previous iteration, the shape of the balloon did not match the shape of the prototype, so that the final form was more or less affected by the shape of the balloon itself. So an idealized experiment was proposed, using a balloon that matches the shape of the prototype.





Based on the spatial foundation given by prototype, we can enrich its form with different spatial characteristics endowed by a variety of materials. This iterative process can be physical or simulated.

In this experiment, will use the kangroo in Grasshopper to inflate the balloon and the prototype limits the balloon boundary.
<3> Differential growth (digital)

0 progress
1/3 progress 2/3 progress 1 progress
Differential growth comes from the adaptation of plants to the environment. This experiment aims to study the possibility of differential growth of prototypes.
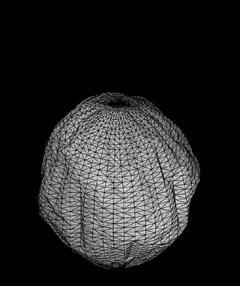
In this experiment, the final form was obtained through the algorithm. This process is also implemented in Grasshopper.
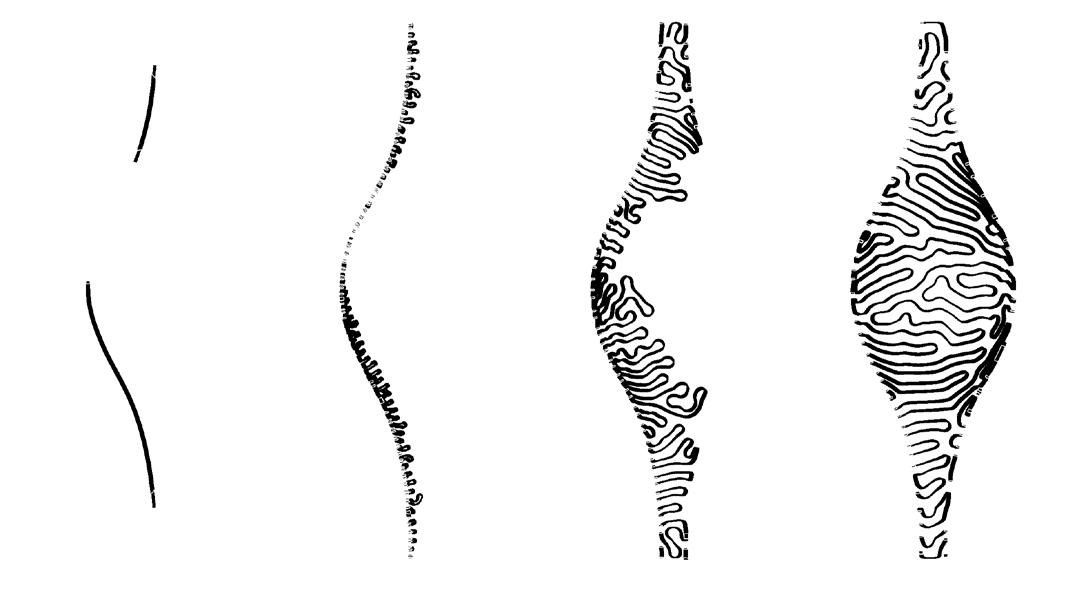




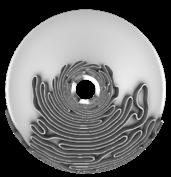

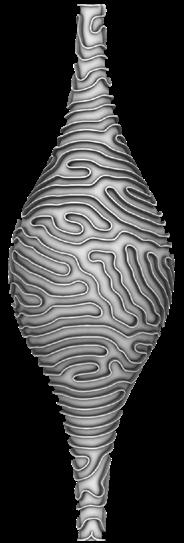


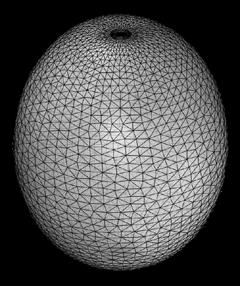
Top view Side view Section
 Prototype Top view Set up balloon Side view Section Rendering Inflate Deflated Inflated Output
Prototype Top view Set up balloon Side view Section Rendering Inflate Deflated Inflated Output
Amoeba is a single-celled organism that can adapt to the environment by changing its shape.This experiment will simulate the form of an amoeba.

In this experiment, the final form was obtained through the SubD modeling. and made by 3D print.




Sub D(subdivide) is a modeling technique for making high-resolution models, by manipulating a lowerresolution "cage" model and using software to subdivide for a smoother surface. Subdividing increases the number of vertices on the model, making curves more rounded.

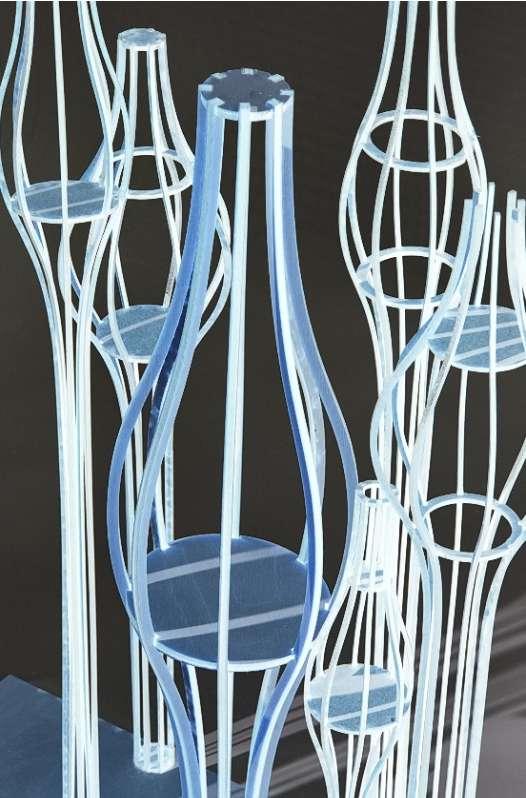













<4> Amoeba (digital) Pinterest. 2021. Biomorphic Ceramic Sculpture: Fossil Pod by Liz Lescault Organic ceramics, Ceramic sculpture, Ceramic art. [online] Available at: <https://www.pinterest.co.uk/pin/608760074612884848/> [Accessed 14 November 2021]. Top view Revolve Bridge Crease edge Shrink 4.3 Gallery
5//MAKING Project Proposals
Developing studies and application to an architectural design project documenting the synthesis and integration of preceding experiments, design development, into application to either a specific or generic site context as appropriate to the focus of individual project.

Path Flow Iterations
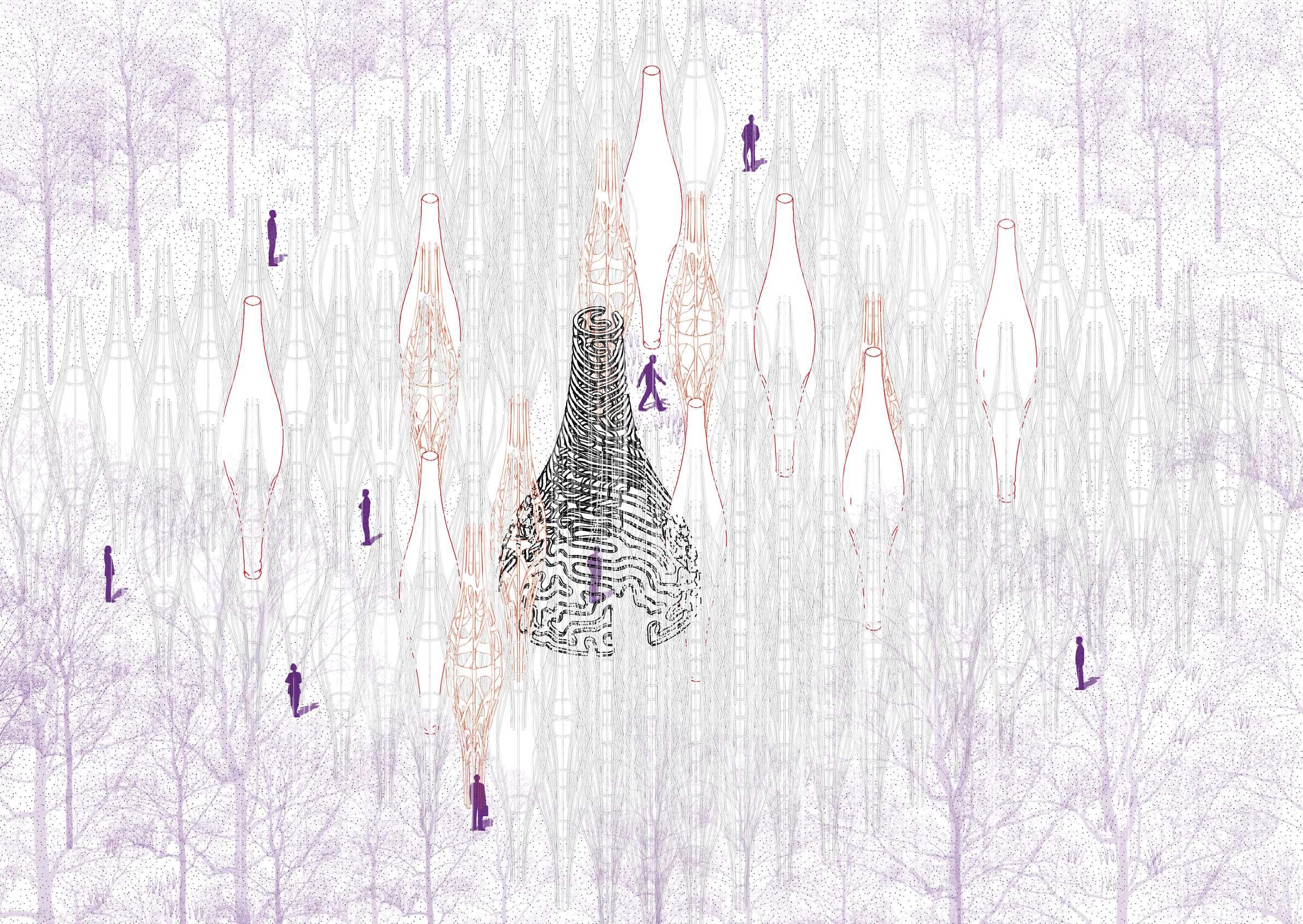
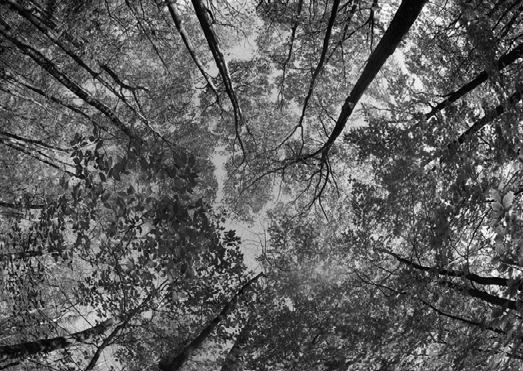

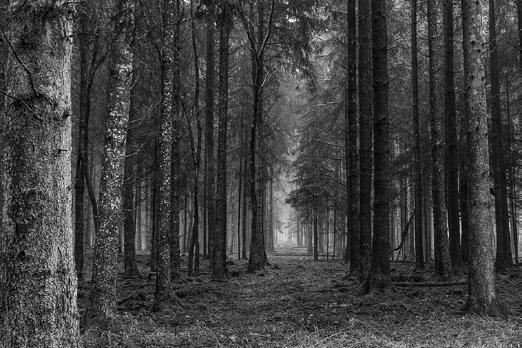
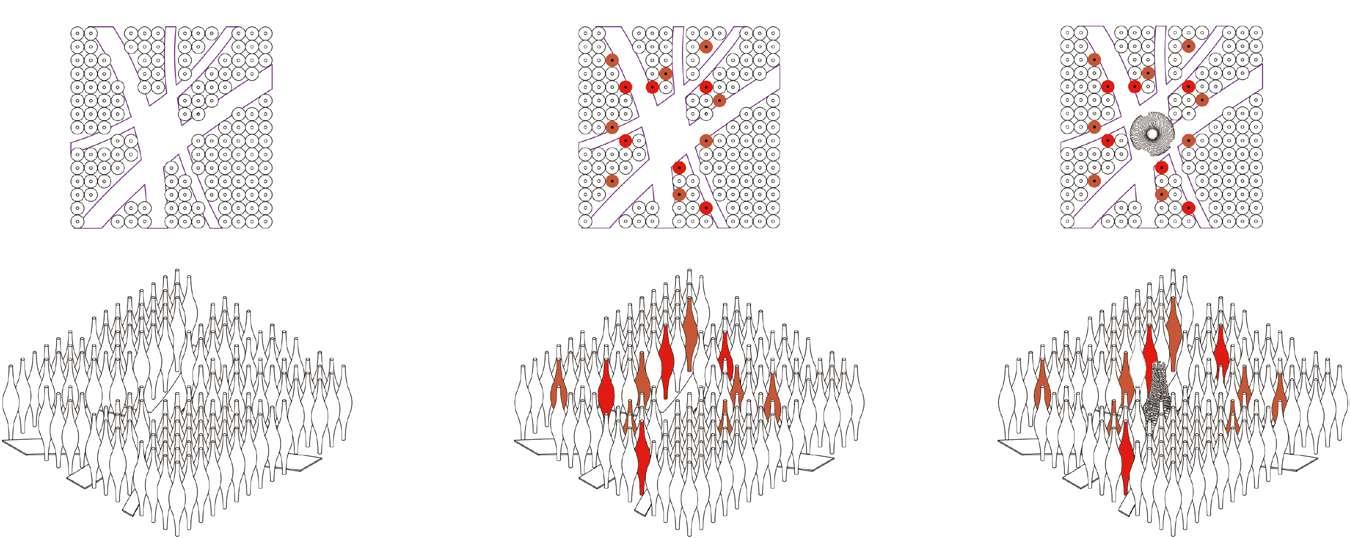
Function
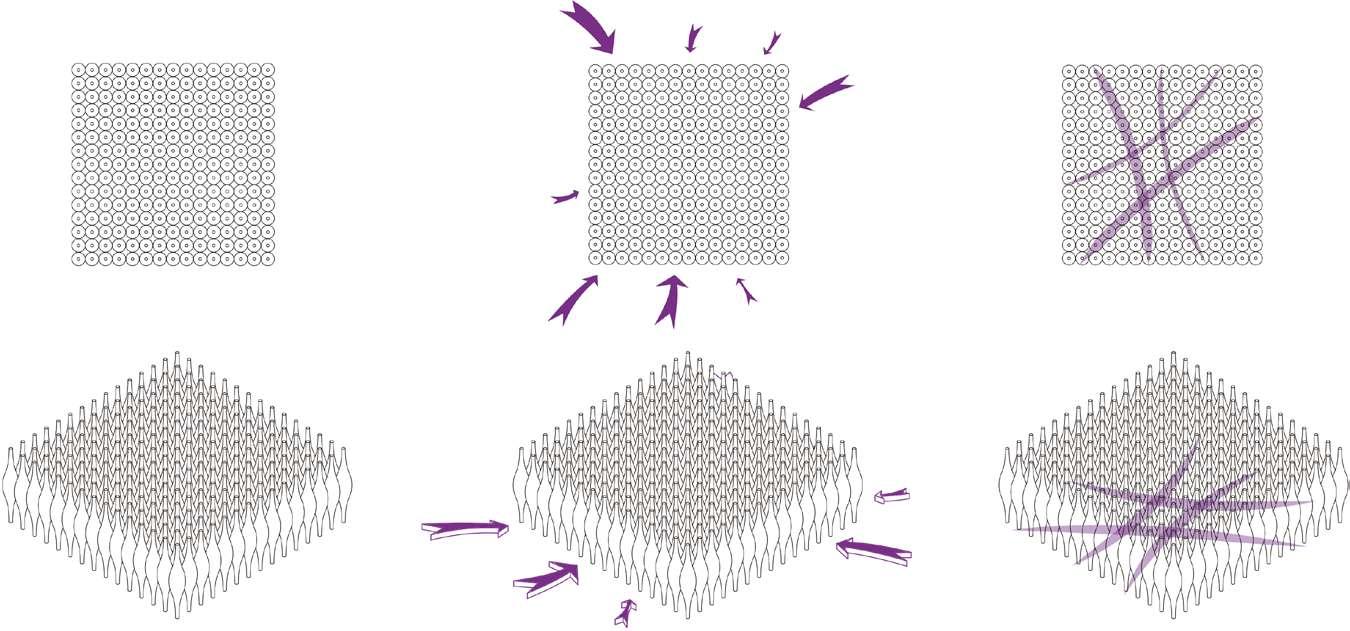
From TREE to FOREST. FOREST Forest
Circulation
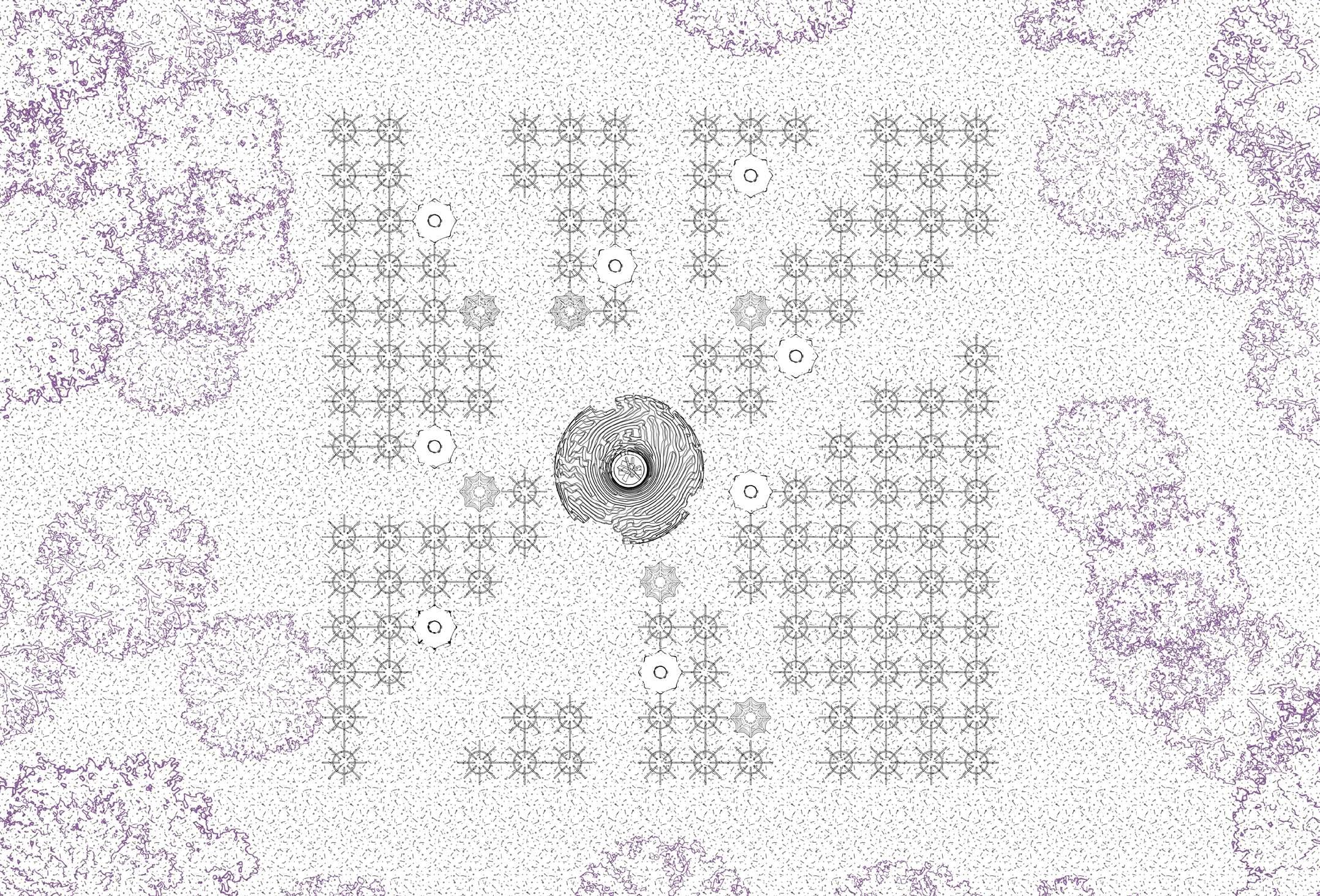

PLAN 1:100
East Elevation 1:100

South Elevation 1:100



Possibility of further exploration of existing space prototypes 6//Prospect

Adaptive structure
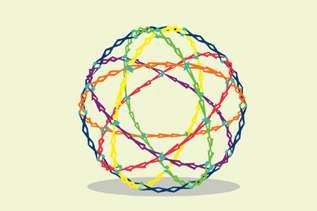
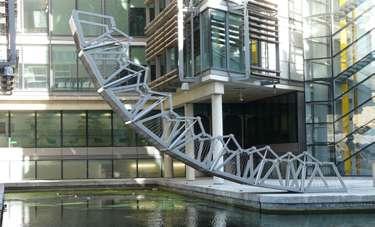

Why depolyable structure? Adaptive structure in use

MAKING as a layer of site is a creative response to palimpsest, and at the same time, technology plays an important role in MAKING, which is the key condition for making to be made or not. deployable structure can endow the originally lifeless objects or systems with adaptability, which can exist in an organic way or be hidden under specific conditions. Due to the dynamic nature of deployable structure, it will be used in site adaptability experiments.
Adaptive Technology Research
Deployable structure
Scissor unit and origami will be the research contents of this chapter. Scissor unit mainly focuses on kinetic elements, while origami focuses on organic facade.

Due to its geometric, material, and mechanical features, deployable structures may alter and/or expand and contract, with applications ranging from aerospace technology to temporary, transportable, and transformable architecture. Deployable structures allow for maximum movement, expansion, and contraction while using the least amount of energy. This technique allows for the creation of building that is light, versatile, quickly constructed, reused, and makes effective use of space and materials. As a result of all of these characteristics, deployable structures may completely embrace the notion of sustainability. In a time when society changes in unforeseen ways and programmatic possibilities for architecture change at a rapid pace, the growing area of deployable structures is gaining traction as a fresh and adaptable arena for study and innovation in both theory and practise.

Perhaps this is why deployment is such a fascinating topic: inert mechanisms and objects become live and moving.
-------Rivas Adrover
Deployment of the mouth in the angler.
Deployment of the mouth in the angler. Lophius.(N.A). (From an original drawing by M. Muller)

Deployable structure Pros
Space Elevator
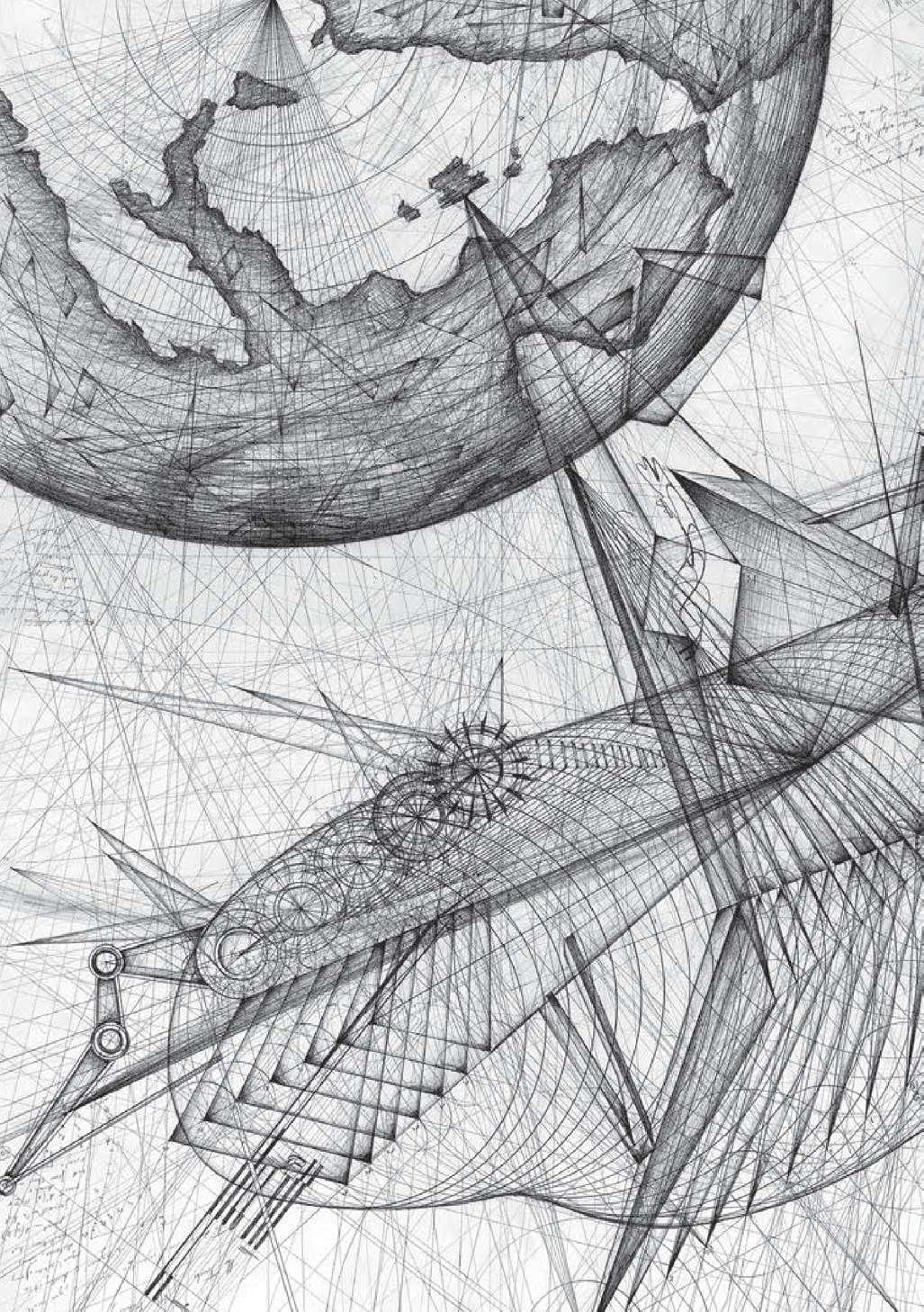
WeWantToLearn.net. 2021. Elastic Bending Systems. [online] Available at: <https://wewanttolearn.wordpress.com/2015/11/22/elastic-bending-systems/> [Accessed 20 October 2021].
Sl-rasch.com. 2021. Convertible Umbrella SL Rasch. [online] Available at: <https://www.sl-rasch.com/en/projects/convertible-umbrella/> [Accessed 20 October 2021].
NASA. 2021. Solar Power, Origami-Style. [online] Available at: <https://www.nasa.gov/jpl/news/origami-style-solar-power-20140814> [Accessed 20 October 2021].
The little volume they take up during storage and transit, as well as the quick and simple erection method, are their primary advantages. Even more promising is a novel idea of self-stabilizing deployable structures with stable, stress-free states in both deployed and collapsed configurations.
 Space Elevator, by Esther Rivas Adrover
Umbrella
Heart stents
panel
bridge
Adaptive facade
Hoberman sphere
Space Elevator, by Esther Rivas Adrover
Umbrella
Heart stents
panel
bridge
Adaptive facade
Hoberman sphere
Convertible
solar
Rolling
unit modeling-Linear mesh


angle is open angle of single unit by degree.
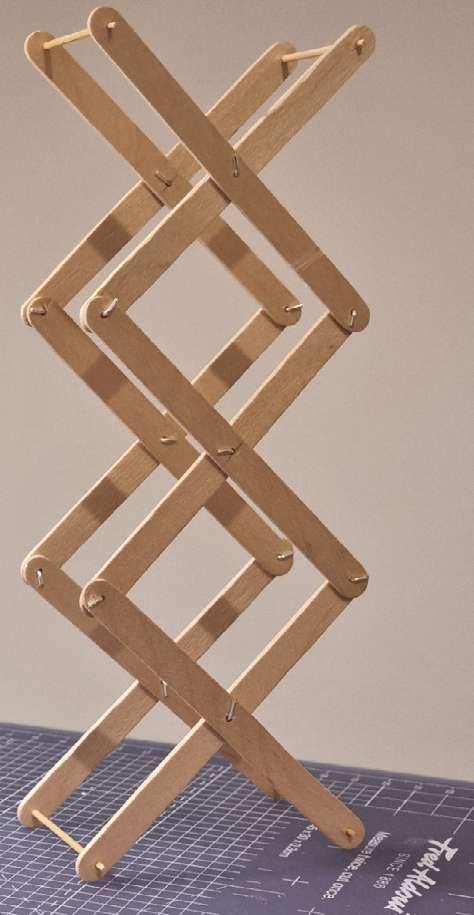
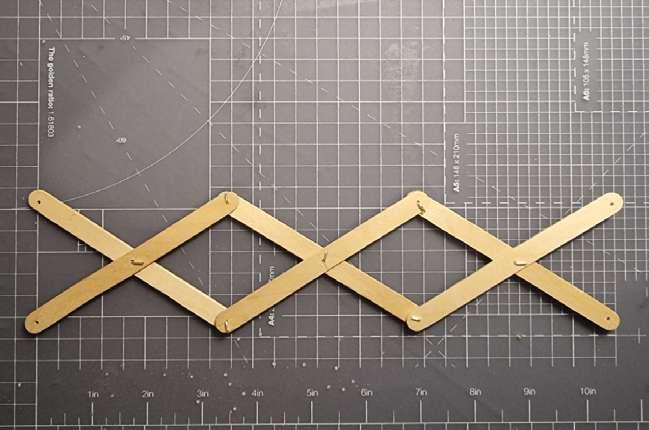
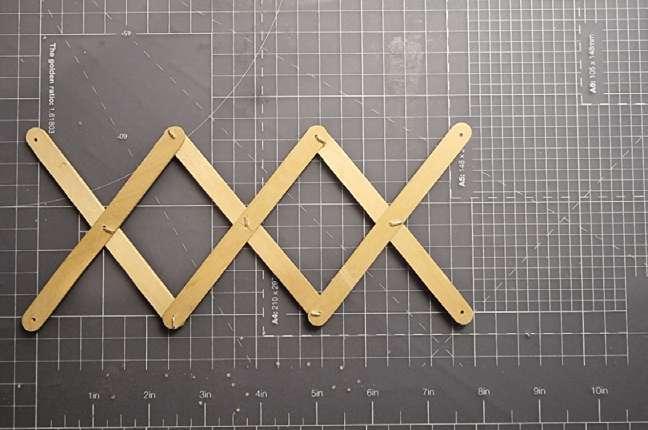

δradius is the difference value of long axis and short axis. δradius= 6

unit length= 25
unit length= 25 unit length= 55
study models unit length= 55
Polar unit is generated by two reference circles, the short axis is the radius of the small reference circle, and the long axis is the radius of the large reference circle. This difference in length between the long axis and the short axis leads to the difference in displacement length between the upper and lower sides, which will make the unfolding trajectory an arc.
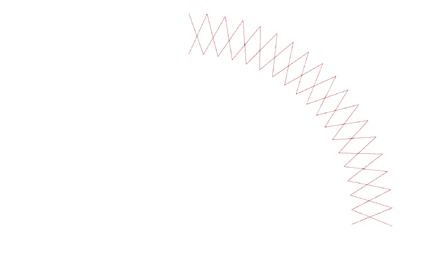
angle= 5 angle= 5 angle= 15 angle= 15 angle= 26 angle= 26 δradius= 16

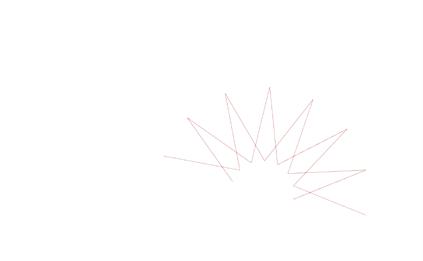

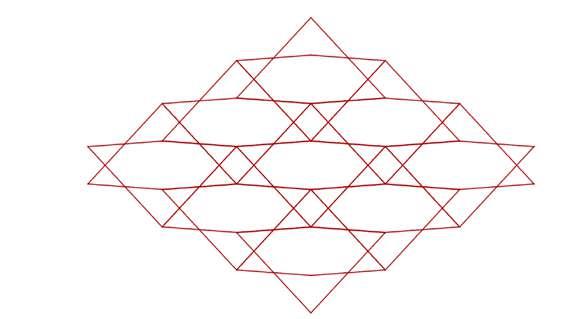

δradius= 16 δradius= 6
δradius= 16 δradius= 6
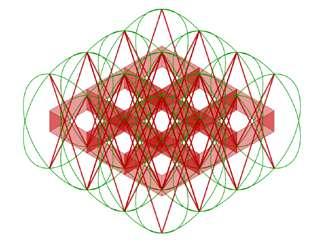
unit number=18 unit number=7 unit number= 18 unit number= 7 unit number= 18 unit number= 7
 Unit modeling- Polar unit
Unit angle Long diameter Short diameter deployment angle straight barpivot (Scssior hinge)
Unit modeling- Polar unit
Unit angle Long diameter Short diameter deployment angle straight barpivot (Scssior hinge)
Unit modeling- Polar unit
unit modeling-angulated unit

diameter straight barpivot (Scssior hinge)
scale is the ratio of the outermost vertex to the extreme position.
Typology Research// Origami


Unit angle
Every straight bar in the angulated unit shares a rotation center. every hinge is at both ends of the bar, and it must form a closed ring before it can be folded.
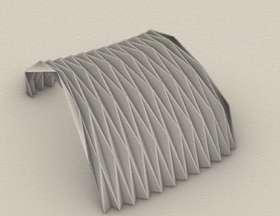


scale= 0.72 scale=1.00
Origami Origami Typology

Base info:
The words ori ('folding') and kami ('paper') are derived from Japanese. Origami is a Japanese art technique in which a flat piece of paper is folded into a sculpture or shape. A series of folds transforms a two-dimensional item into a threedimensional one. The paper thing is transformed into a new creature with astonishing strength and kinetic capabilities by these folds. One of the conceptual design concepts from which deployables might be produced is origami and paper pleating. Paper maquettes are used to explore concepts, albeit they aren't necessarily worked up into fully resolved structures.
Moutain fold
Crease
Vally fold
On the crease pattern of this file. The red line represents mountains, the blue line represents valleys, and the dotted line represents crease.
Nowadays, applications of deployable origami and paper fold concepts range from aerospace applications to maps, textiles, kinetic art and sculpture.




Miura crease pattern
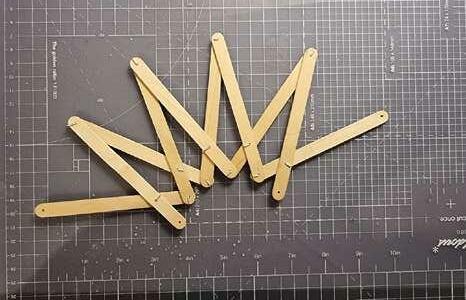

Youshimura crease pattern


Waterboom crease pattern Waterboom crease pattern
Adrover, E.R. (2015). Deployable structures London: Laurence King Publishing. Block, I., 2021. Satoshi Kondo dresses models in conjoined knitwear for Issey Miyake. [online] Dezeen. Available at: <https://www.dezeen.com/2020/03/05/satoshi-kondo-issey-miyake-autumn-winter-2020-fashion/> [Accessed 27 October 2021].
Origami Simulation
Simulation is an important means to study origami. Especially for desi gn, simulation can get a visible and expected result, and the simulation results can be used to evaluate the structure and materials.

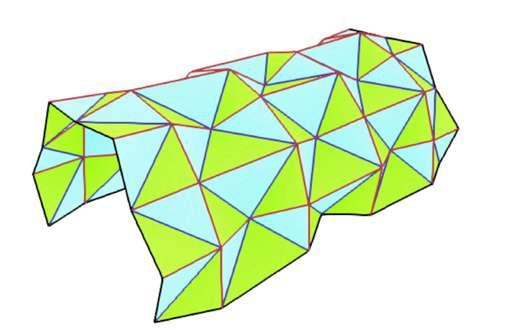
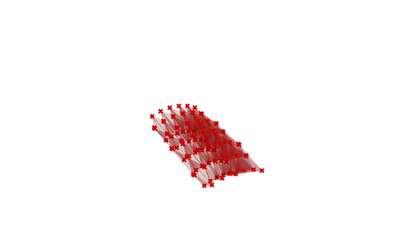

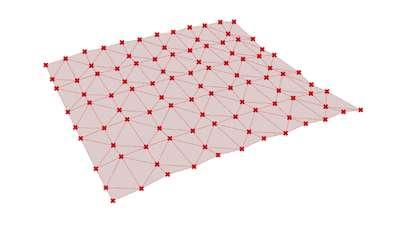
The origami process is simulated by kangroo's mechanical arithmetic unit, and different typology can be simulated by changing the preset basic elements (Montain line and Vally line).
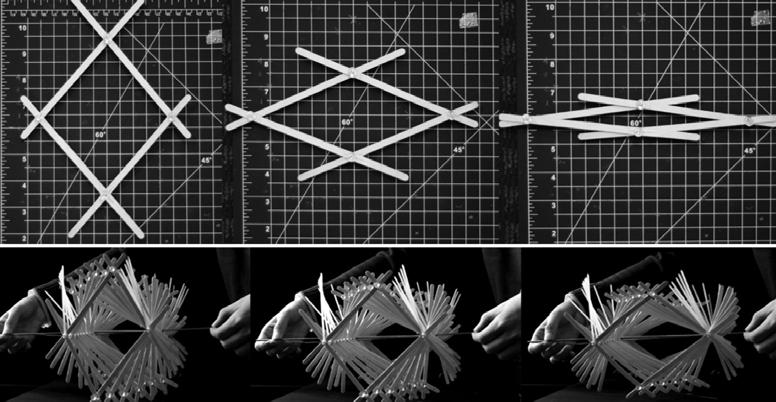



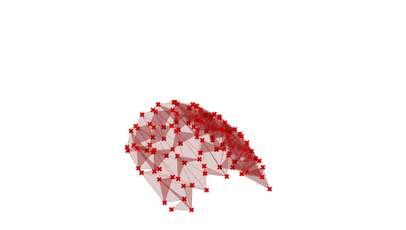
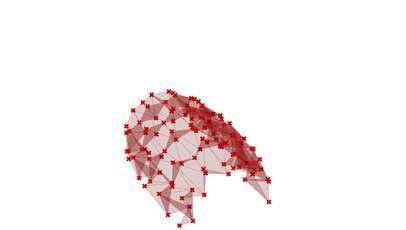

Free origami by Tomohiro Taichi
Initial Exploration (Figure1) Precedents/ Scissors unit
project: the dynamic walk year: 2013 designer: Khoa Vu Modular System


There are five types of module that based on geometrical relationship, operate differently but create the animating effect as a whole. Each module is cut by CNC machine with 1” thickness plywood sheet. The spring on upper part is designed to allow the system move back to original condition. Two horizontal members hold important roles on the movement concept. One stays static to be structural foundation and one transfers force into upper parts. transfers force into upper parts.
Kinetic Structure & Relative Movement / Two forces are applied to operate the entire system. The project begins with the interest on kinetic structure in the aspect of geometrical relationship of part and whole and relational movement of members. The further exploration centers on the idea of how to engage human body with the operation of a kinetic structure without any use of automation device.
Automation (Figure2)
The project begins with an interest in kinetic structure in terms of geometrical relationships between parts and wholes, as well as member related movement. Further research focuses on how to involve the human body in the operation of a kinetic structure without the use of an automation technology.



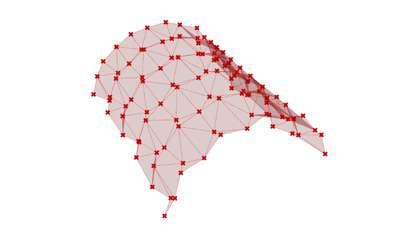
1 6 2 7 3 8 4 9 5 10
Precedents/ Origami pavilion

project: Concéntrico 03
year: 2017
designer: Manuel Bouzas Cavada
Manuel Bouzas Barcala
Clara Álvarez Garcí
A paper sheet alone does not sustain itself, but when formed in a series of precisely folded sheets, they are capable of sustaining not only themselves but also much greater forces. With the same logic, a wooden panel does not sustain itself but when formed as a series of precisely folded wooded panels, it has the capacity to sustain not only itself but to support much more. An example of this is the information pavilion at Concéntrico 03.
No supporting structure or auxiliary structure was used, only 39 plywood panels were used as raw materials. The construction process of the pavilion is also quite simple; the panels are connected by hinges that can rotate.
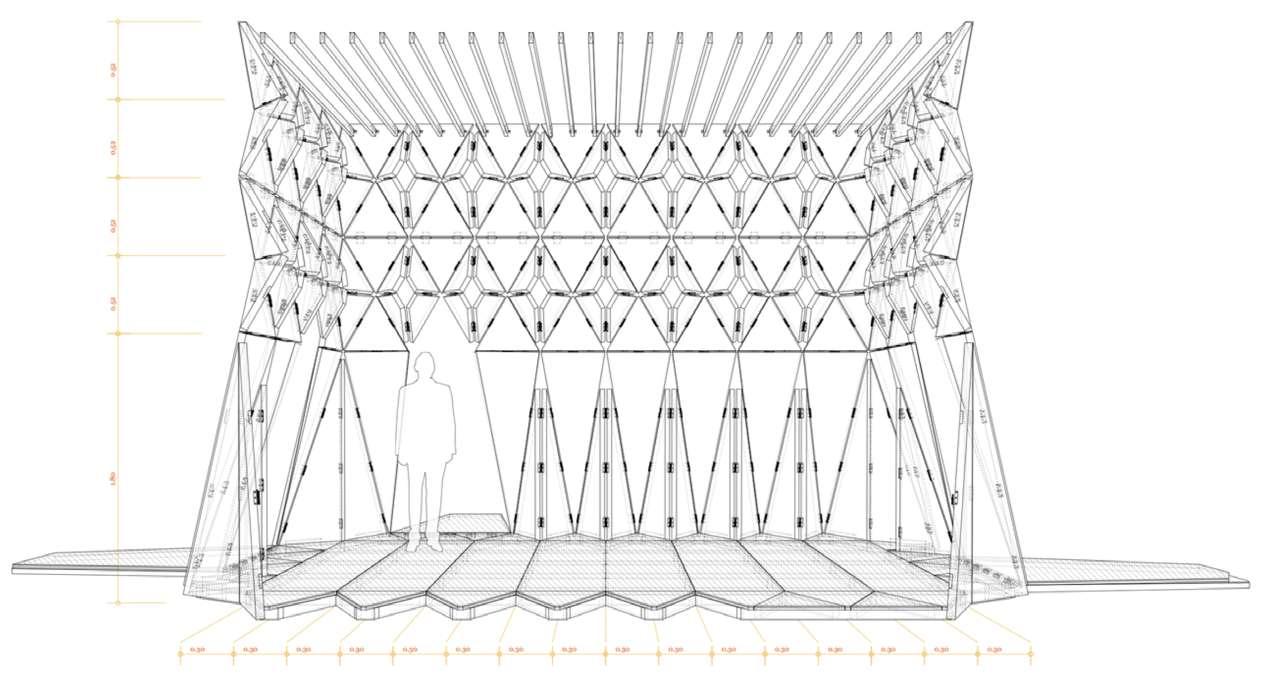
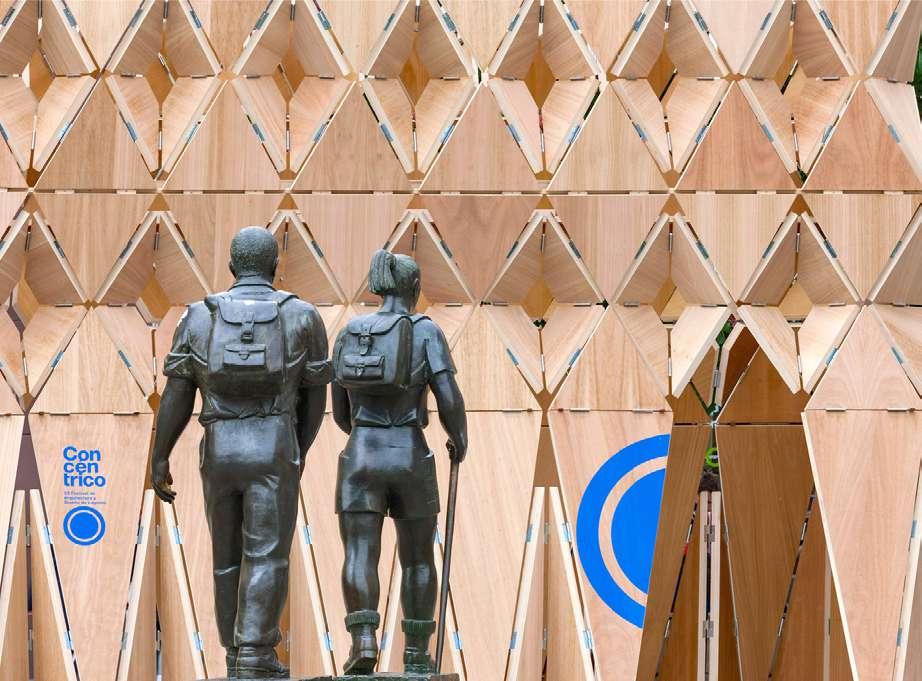
When all the panels are connected, let them fall freely. Under gravity, they are like a folded paper.
In studio1, the form based on the space prototype was fully explored. The small-scale installation FOREST showed the adaptability of different iterative forms. This is covering the part from art to science. In the follow-up studio2 will
turn to In the part of science and technology, an adaptive device that can be applied to architecture has been developed.
Adrover, E.R. (2015). Deployable structures . London: Laurence King Publishing.
Block, I., 2021. Satoshi Kondo dresses models in conjoined knitwear for Issey Miyake [online] Dezeen. Available at: <https://www.dezeen.com/2020/03/05/satoshi-kondo-issey-miyake-autumn-winter2020-fashion/> [Accessed 27 October 2021].
Climate data. https://www.worldweatheronline.com/lang/de/monyash-weather-averages/derbyshire/gb.aspx
Climate data. https://www.tyndall.ac.uk/news/uk-rain-going-get-heavier
Concéntrico. 2021. Origami. [online] Available at: <https://concentrico.es/en/origami/> [Accessed 23 November 2021].
Deployment of the mouth in the angler Lophius.(N.A). (From an original drawing by M. Muller)
Tomohiro Taichi. Free origami by Tomohiro Taichi Maden, F., Korkmaz, K. and Akgun, Y., 2021. [online] Core.ac.uk. Available at: <https://core.ac.uk/download/pdf/324140074.pdf> [Accessed 24 October 2021].
Monyash. http://www.peakdistrictinformation.com/towns/monyash.php
Monyash. https://monyash.info/about/history/
Monyash. https://www.peakdistrictonline.co.uk/monyash/
Oswalt, P. (2015). Flying plaza. Work Journal The artist practice of Studio Tomás Saraceno. Leipzig: Spector Books.
WeWantToLearn.net. 2021. Elastic Bending Systems. [online] Available at: <https://wewanttolearn.wordpress.com/2015/11/22/elastic-bending-systems/> [Accessed 20 October 2021].

Sl-rasch.com. 2021. Convertible Umbrella - SL Rasch. [online] Available at: <https://www.sl-rasch.com/en/projects/convertible-umbrella/> [Accessed 20 October 2021].
NASA. 2021. Solar Power, Origami-Style. [online] Available at: <https://www.nasa.gov/jpl/news/origami-style-solar-power-20140814> [Accessed 20 October 2021].
Atelier MAKING
Urban Rewilding
Year 06
Studio2
Urban Rewilding
Year 06
1//MAKING Agendas- Urban rewilding 4//MAKING Iterations in Testing and Appraisals
2//MAKING Explorations
3// Making Prototype Propositions-Biodiverse 0.0 S1 Overview

1.1 Background-Deforestation 1.2 Question-Brownfield 1.3 Brownfield in UK 1.4 Two treatment to Brownfield 1.5 Interchangeable Field 1.6 Proposition--Urban rewilding 2.1 River Medlock 2.2 River Medlock Mapping 2.3 Human and Nature 2.4 Biodiversity current situation 2.5 Biodiversity Masterplan 3.1 Design Intention 3.2 Habitat analysis- tree 3.3 Prototype1- Planting 3.4 Prototype2- Living 3.5 Prototype3- Habitating 3.6 Making Site context Site Plan Elevation Section Rendering Reference List 4.1 Typology 4.2 Circulation 4.3 Gallery 4.4 Joints
5//MAKING Project Proposals
6//Prospect
Studio2 Atelier MAKING Studio 2// Content
Geometrical experiments

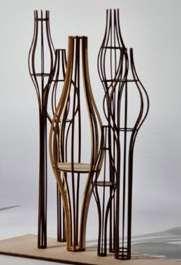
studio1 conducted various tests on the treeshaped space prototype and obtained a series of space results. Finally, a proposal was obtained based on the experimental results. These physical and digital space experiments enriched the form of the prototype and proved to a certain extent The feasibility of the prototype is confirmed. In studio2, a feasible upgraded version of the prototype will be proposed for forest degradation. In studio2, starting from the brownfield problem, with the purpose of carbon sequestration and carbon reduction, using production methods to obtain an environment Friendly spatial prototype and develop it into a product of a specific spatial scale.


Geometrical experiments


Bundle
1//MAKING agenda
In studio2, will try to achieve urban rewilding through making. Based on a brownfield outside Manchester that was once a landfill, a variety of prototypes for urban rewilding will be proposed and evaluated. The prototypes arranged on the site, Finally reached a project of rewilding the city.

S1 Overview
1.1 Background-Deforestation TREE COVER LOSS IN UNITED KINGDOM (Kha per year)
Tree cover loss
As of 2010, 14% of United Kingdom was natural forest cover.

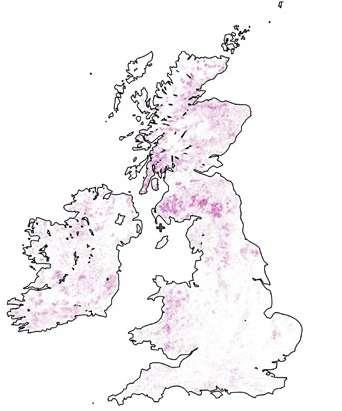
1.2 Research question-Brownfield? (Atelier focus)
In 2010, United Kingdom had 3.53Mha of natural forest, extending over 20% of its land area. In 2020, it lost 4.15kha of natural forest.
What is brownfield? The advantages of constructing on brownfield land. The limitations of constructing on brownfield land.
two prestigious organisations are warning that England may have tipped into deforestation, with more trees being cut down than planted for the first time in possibly 40 years.
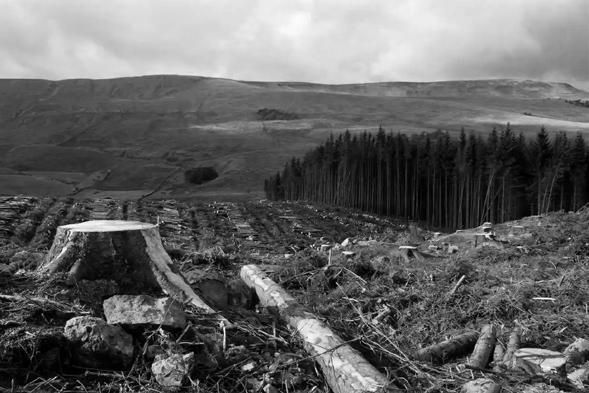
From 2001 to 2020, United Kingdom lost 481kha of tree cover, equivalent to a 13% decrease in tree cover since 2000.
A brownfield site refers to previously developed land, which is or was occupied by a permanent structure.
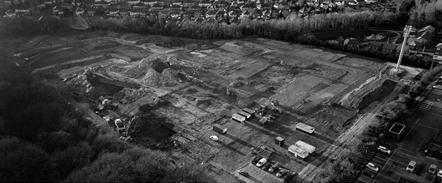
1. Complete infrastructure.
1. 1. The decontamination of brownfields is expensive, especially toxic brownfields.

2. It can improve the economic benefits of existing communities.
2. May endanger existing animals.
3. Reduce land reclamation in Greenfield.
4. Removes existing and potential sources of land, water, and air pollution.
3.Brownfield sites usually consist of derelict and/ or unused buildings that are found, for the most part, in unattractive, economically depressed areas of our towns and cities.
A brownfield site, earmarked for 127 new homes, in the Wirral
Felled woodland in the North Yorkshire Dales national park. Photograph: Mar Photographics/Alamy
Tree cover 38Kha 29K 19K 9.5K 0 ‘01‘ 02 ‘03‘ 04 ‘05‘ 06 ‘07‘ 08 ‘09‘ 10 ‘11‘ 12 ‘13‘ 14 ‘15‘ 16 ‘17‘ 18 ‘19‘ 20
in
the regional distribution of brownfield housing capacity throughout England.
There has been an overall upward trend in the number of brownfield sites in England over the past few years, and brownfield sites are mostly located in urban centres with huge potential.
2.4 Two treatment for brownfield Renewal is a feasible treatment in urban areas. Because of infrastructure and intolerance to poisons. Suburbs may be more suitable for rewilding, returning land that was originally natural.
BROWNFIELD
London: 355,644
North west: 167,461
South east: 159,779
Yorkshire and Humber: 108,790
East: 107,994
West midlands: 99,600
South west: 68,081
East midlands: 61,829
Existing brownfield sites are primarily former industrial areas. Widespread throughout England. 2018 2019 2020 2021
North east: 33,791
10000 5000 0 15000 20000 25000 30000 1052k 1077k 1061k 1162k 26256 2468426002 28349 2075018277 17656 21566 980k 1020k 1050k 1080k 1120k 1150k 1180k
Number of housing units Hectares
Number of site
Rewild Renewal
Dominate by humanDominate by nature
Sustainable Landscape improve Net-zero
Biodiversity
Promote community Detoxicate Economic benefits Sustainable
2.3 Brownfield
UK
3 Operation
1.6 Proposition--Urban rewilding
Greenfield Rewild Develop Abandon Renewal Brownfield In use-land
Net-zero
Rewild (Greenfield)
The introduction of human activities is a prerequisite for the formation of brownfields. The traces of human activities on the site will become part of the brownfield. Once humans leave the site, the brownfield will be taken over by nature and gradually and spontaneously restore to greenfield. That said, brownfield, greenfield and in use-land are interchangeable.
Quit of human Wildlife
Rewild Limited Area
Let nature lead
Net-Zero Health Sustainable Non-toxic
Close to city center Tourism
Mimic natural processes
Biodiversity
Scarcity Attractive High costs Long-run
Reflection
Complete rewilding and renewal have decisive limitations on the site. Considering that the site is in the downtown area, urban rewild should be used here. Compared with the dehumanization of traditional rewilding, the core users of urban rewilding are still citizens. In these locations, applying 'proper' rewilding methods in which we return lost species or their analogues or allow nature to control outcomes is not always feasible. Invasive species will encroach from surrounding areas and free-roaming, large animals just aren't viable.
Passive design Accessiblity Pre-fabricate Community Convenient Safety Attractive location
Urban Rewilding
Short-run Noise Emissions Investment Renewal Exposure through
Economic Performance
Urban habitat providing Immune protective microbial Biodiversity restoration
1.5 Interchangeable Field 1 Greenfield 2 Development
Renewal 4 Abandon (Brownfield) New community (In use-land)
2//MAKING Explorations
Site selection and analysis, this part will analyze the biodiversity of river medlock, which will be used as the evidence of prototype design.
Water system
The Medlock was one of three important rivers passing through the centre of Manchester, the largest being the River Irwell (which was joined in the city centre by the River Irk and the Medlock. There were several minor rivers or streams, including the River Tib and Shooter's Brook. More waterways were added in the 18th and 19th centuries, principally the Bridgewater Canal, Ashton Canal, and the Rochdale Canal.
Industrial revolution
These waterways supported a vast number and variety of factories. Early maps show isolated mills, dye works, etc., by the rivers, which used water to power the machinery. Steam engines took over, and they needed water for feeding the boilers and condensing the steam. Other factories needed water for various production processes involving bleaching, dyeing, chemical manufacture etc.
Why River Medlock
The River Medlock is a river in Greater Manchester, England, which rises near Oldham and flows south and west for 10 miles (16 kilometres) to join the River Irwell in Manchester city centre.
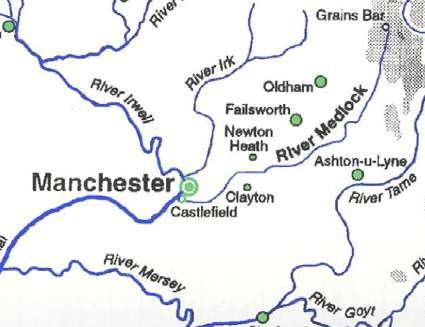
The area just south of Oxford Road railway station enclosed by the railway line and the loop in the river was known as Little Ireland, and was described by Friedrich Engels as "the most horrible spot" of the area.
Since River medlock has produced a large amount of industrial heritage in the industrial revolution, the brownfields around the river banks are widely distributed and are highly toxic. The characteristics of being located around the city center make environmental improvement here urgent. In a recent Manchester Evening News, mentioned lower medlock, known as "hidden oasis". Due to the abandonment of brownfields, many wild animals live here, greatly improving biodiversity and human settlements. So I will start my investigation with River medlock, after designing And argumentation, and finally put forward the design project to realize the urban rewilding.
 2.1 River Medlock
2.1 River Medlock
2.2 River Medlock Mapping
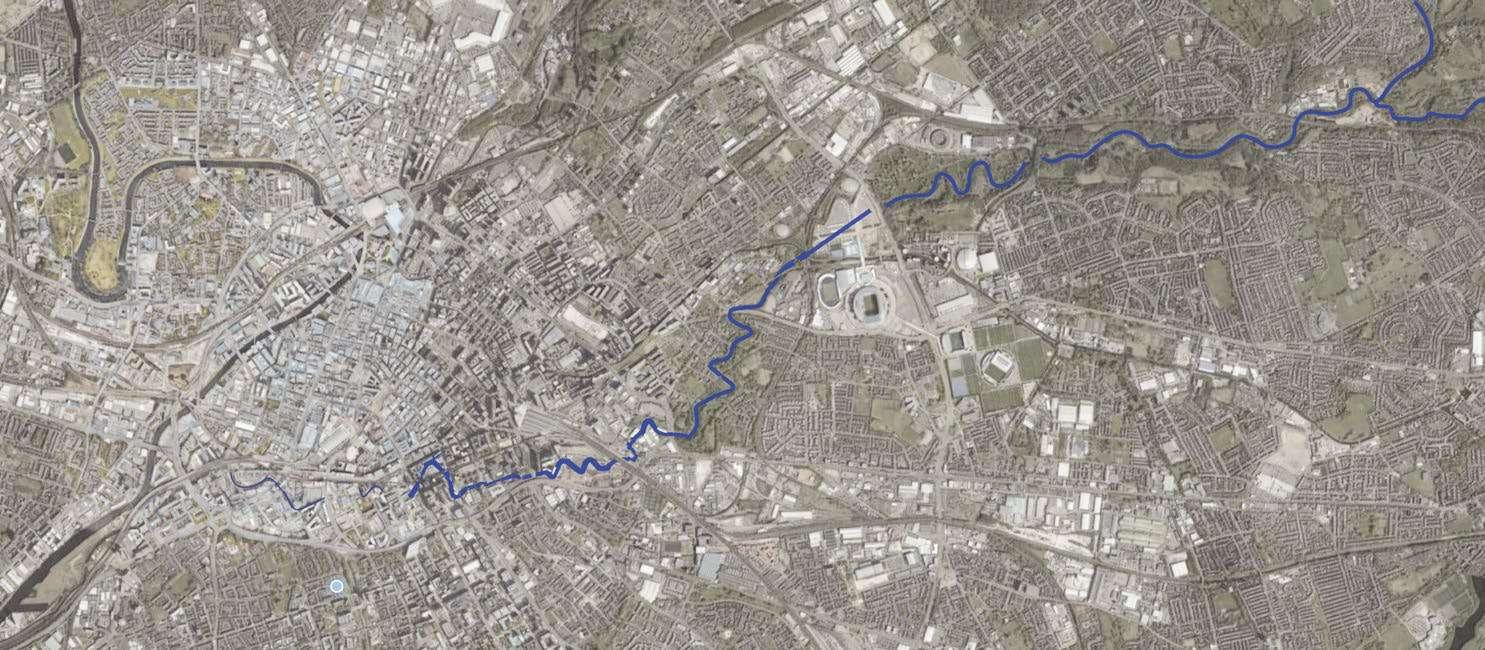
Residential Commercial Industry Brownfield Waterway


Residential
2.3 Human and Nature_ River Medlock, Manchester
Degree of human industrial activity.
The river begins upstream at Strinesdale Reservoir to the north east of Oldham, flowing through East Manchester to join the Irwell/Manchester Ship Canal at Castlefield.
The Industrial Revolution exacted a heavy toll on the river, with factories and waste tips lining its banks. Recent restoration of the river and its landscape has seen an improvement in water quality and the return of fish and other wildlife.
Lower Medlock
valley is highlighted as playing an important part of the council's strategy to 'enhance the city's green and blue assets'.
Medlock Vally there is still evidence of its industrial heritage. Steep slopes and plateaux created by the landfill and alterations to the river Medlock can be seen.
Medlock Vally
Philips Park
Philips Park Cemetery
Holt Town Clayton vale Sportcity Manchester Lower Medlock
Biodiversity Unit (scale of biodiversity) Historic landfill sites Local Nature ReservesPriority habitats
- - -- --+ + ++ + + + ++
Current
situation
Medlock vally
Clayton Vale Local Nature Reserve is a beautiful piece of reclaimed urban countryside. Originally a peaceful river valley, the Vale was radically altered throughout the industrial era. There were many works on the site, as well as a smallpox hospital and a bar. The property was used as a dump from the early 1900s until it was renovated in the 1980s. The landscape is made up of informal meadows and forested hills. There is, nonetheless, evidence of its industrial past. The landfill's steep slopes and plateaux, as well as changes to the Medlock River, may be seen. Over the brick bridge, an Iron Age salt route connects Vale Street to Culcheth Lane.
Lower Medlock

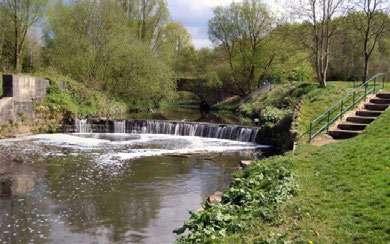
An area running from Ashton New Road, through Purslow Close, Palmerston Street, Aden Close to Limekiln Lane near Pin Mill Brow. It has many types of trees including willow and crab apples. The river bends and winds in this fantastic natural green space before heading out towards Mancunian Way.
It is a hidden oasis near the downtown area, which can be used as a central area to spread outwards in the wild city.
City area


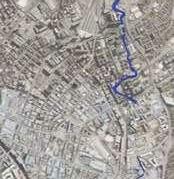



Located in the city center, about half of the river course is underground, which used to be the discharge place of industrial waste water, and now has no transportation function and landscape in the city.
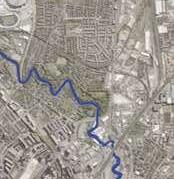


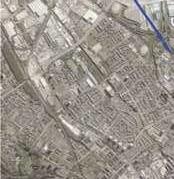
Here provides a good habitat for wildlife in the city, and a variety of wildlife that has disappeared from the city reappears here, especially amphibians, which are regarded as an important basis for measuring biodiversity. This can be used as an urban rewilding Site. Subsequent designs will further enhance the biodiversity of the site through MAKING.

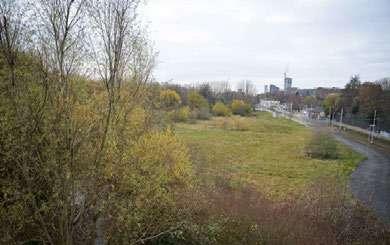

Biodiversity
Biodiversity& Masterplan Towards Manchester City centre Towards Medlock Vally Lower Medlock Amphibians Common Frog Common Toad Smooth Newt Blue tit Coot Robin Wren Alder Commom reed Dog rose Japanese knotweed Fox Hedgehog Bat Grey squirrel Earthworm Snail Cranefly Spider Honey bee Butterfly Dragonfly Song thrush Birds Plants& Trees Mammals Creepy Crawler River Woods Grass Bush
0 100 200 400
3.1 Design Intention
Habitat
Plant
Habitat can make it easier for animals to survive and settle, and a stable habitat can allow wild animals to stay and reproduce for a long time. By providing habitats for wild animals, biodiversity can be enriched.
Making sketch
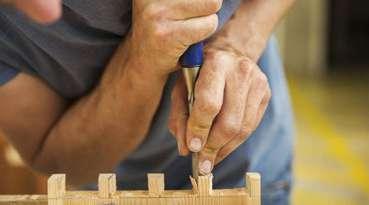
For the making to support the urban rewilding, the living space function of the habitat will be provided, and the attachment and growth of plants is also essential. The urban rewilding can be realized through a wide range of making arrangements.

3//Prototype
Plants themselves can be used as habitats for some animals. Plants can stabilize the ecology of a place, fix soil and prevent soil erosion. Photosynthesis of plants is an important means of carbon sequestration, which is very important for net-zero.

Design prototypes based on site biodiversity information and providing habitat for rewilding.

Making
Urban rewilding requires a wide range of practice, and net-zero needs to happen anywhere. Therefore, the technology to achieve urban rewilding should not be too advanced. It needs to use raw materials and simple processes that are as easily available as possible.
3.2 Habitat analysis-tree
3.3 Prototype1 -Planting
The main benefits of trees are reflected in both the natural environment and social benefits. For the natural environment, trees are part of nature, and photosynthesis can sequester carbon, which is a decisive contribution to the net-zero goal. In terms of human settlement, the tree contributes to the community of a site, and the shade of a tree is a site.
The main benefits of trees are reflected in both the natural environment and social benefits. For the natural environment, trees are part of nature, and photosynthesis can sequester carbon, which is a decisive contribution to the net-zero goal. In terms of human settlement, the tree contributes to the community of a site, and the shade of a tree is a site.


Crown Effect: Carbon fixation (by photosynthesis) Shade Noise barrier
Root Effect: Bind soil
Trunk Effect: Habitat Support
Branch Effect: Habitat Support
Improve water quality, and reduce flooding and erosion.
Temper climate.
Environment benefits
Conserve energy. improve health.
Economy profit. Reduce crime. improve air quality.
Habitat for plants and animals. Noise screen.
Social benefits
Geometry Structure Habitat Shade Support Carbon fixation Water collect
This prototype has function and form, and has a positive impact on the environment and society, and the details and manufacturing methods will be demonstrated next.
promote community.
Improve air quality& health Shade providingCarbon sequestration Noise buffer Reduce heating& cooling costs Habitat and biodiversity Enhance walk environment Traffic calming Passive water captureClimate change mitigation
The users of urban wildland are human beings, and it is necessary to provide a certain space for human activities in the wildland area. This prototype provides the possibility of combining prototypes with straight lines, and can also provide habitats for animals and plants in the part close to the ground. The area close to the sky will be a paradise for birds.

Prototype 3- Habitating

Geometry Structure Habitat Shade
Support Carbon fixation Water collect
This prototype provides people with space for activities, and the overhead design of the ground floor provides space for the restoration of biodiversity, while allowing plants to grow attached. Provide habitat for animals and insects.
Hibernaculum provides a habitat for some animals, and more wild animals increase the level of local biodiversity. Moreover, the raw materials required for Hibernaculum are easy to obtain, and the construction waste and dead wood already exist in some brownfields. This opens up the possibility of using local material. This prototype is mainly aimed at animals that need to hibernate on land.
Support structure (bending wood)
Habitat(Iron wire&

Wood branch
Sand& stones
Dead wood
Frosline Ground Concrete. blocks Concrete. slabs& Gravel
3.4 Prototype 2- Living 3.5
withe tie up)
Material Technoloy Assemble
Wood is an accessible material with high durability, strong earthquake resistance, flexible design, and environmental protection. For rewilding, wood can directly serve as habitat for some wild animals. In the long run, wood It can be corroded, and it will eventually disappear under the action of corrosion for a long time. This means that the wooden structure is not easy to cause brownfield after abandonment.
Steam, lamination and cutting are the three main methods of bending wood. Steam bending requires a steam box. The size of the steam box defines the size of the bent wood, which is full of unknowns for projects of different scales. Cutting requires high raw materials. the log is required to be large enough. In comparison, lamination is a feasible means, For architecture and larger pieces of wood, using Glued Laminated Wood is the most common method.
The transportation of wood is low-cost and safe, and the wood structure can be prefabricated as parts or as a whole. For urban wildland, low-intensity site construction can reduce the impact on the site as much as possible, and can effectively reduce carbon emissions.

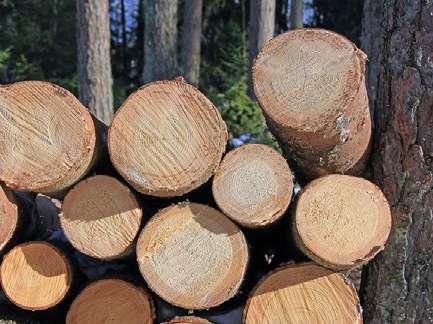
4//MAKING Iterations in Testing and Appraisals
In this part, a series of typology attempts and tests will be performed on the prototype.

3.6 Making
Typology
Circulation
A powerful lift is required to transport people onto the platform. Three different prefabricated platforms are proposed, corresponding to different handling requirements. The Full-lifted prototype can work alone. The partial lifted prototype and None lifted prototype require joints to work on other types of prototypes.
Partial lifted Full lifted None lifted
Platforms of the same height are interconnected to provide lateral access to the various prototypes, and people on the ground need to board the platforms from the full-lifted prototypes. The circular platform provides more combination possibilities, and the repetitive structure also Means more suitable for mass production.

 Vertical Horizontal
Vertical Horizontal
4.1
4.2
None lifted
Full lifted
None lifted
Partical lifted
Full lifted
None lifted










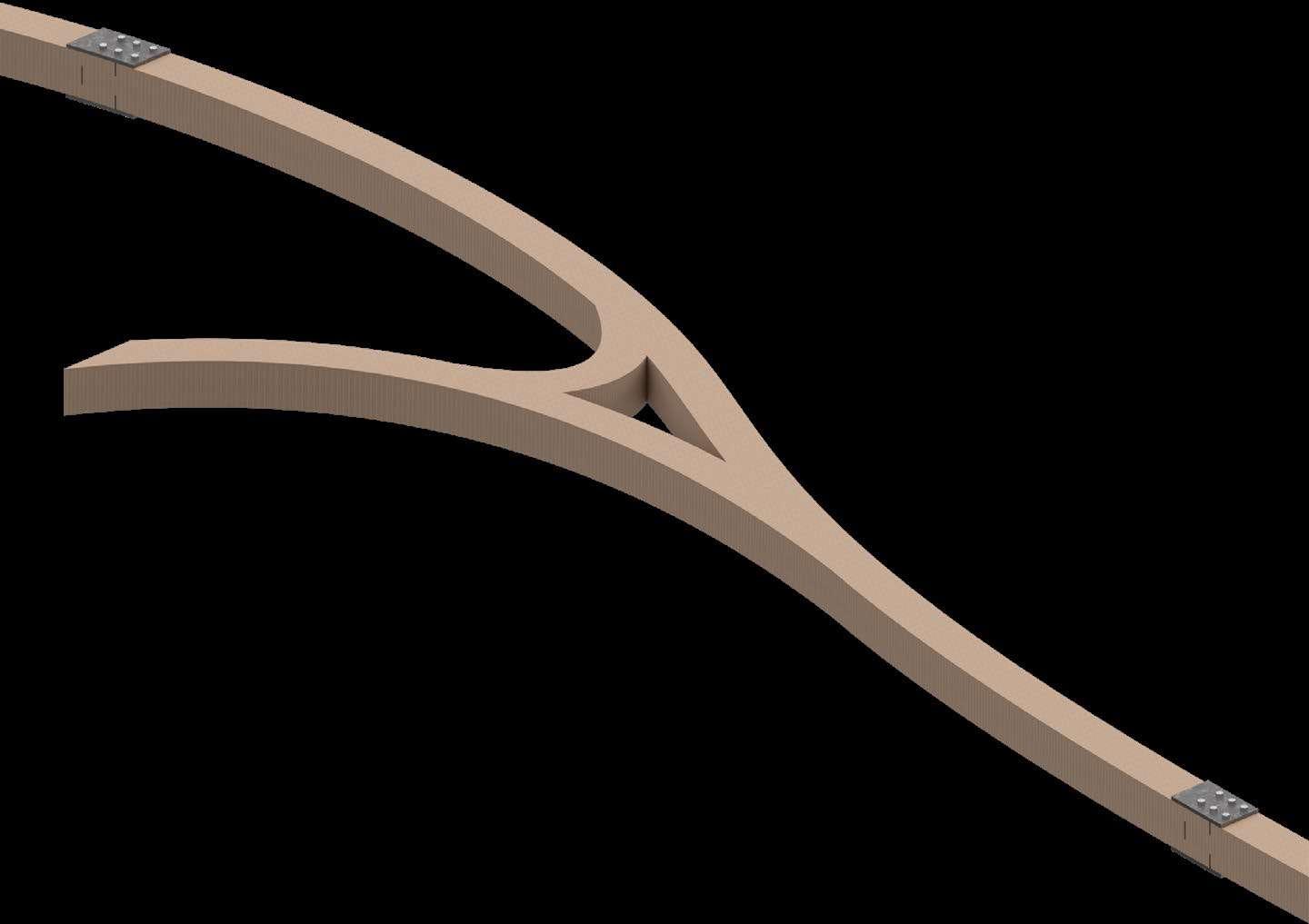
Partical lifted

Full lifted Full lifted
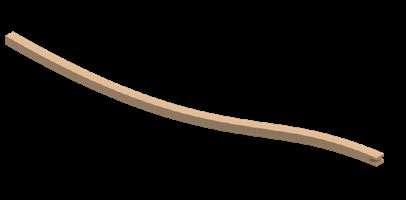
5//MAKING Project Proposals
Developing studies and application to an architectural design project documenting the synthesis and integration of preceding experiments, design development, into application to either a specific or generic site context as appropriate to the focus of individual project.

Site plan
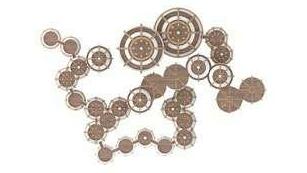
The surrounding area of the site is the residential area of holt town on the outskirts of Manchester, mostly townhouses. The river medlock passes through the middle of the site and divides the site into two parts, north and south. The north side is more wild, with more vegetation and animals. The south side is still hardened ground, so the project is located on the south side of the river. While helping to restore the ecology in the south, it will also have a positive impact on the biodiversity in the north as much as possible.
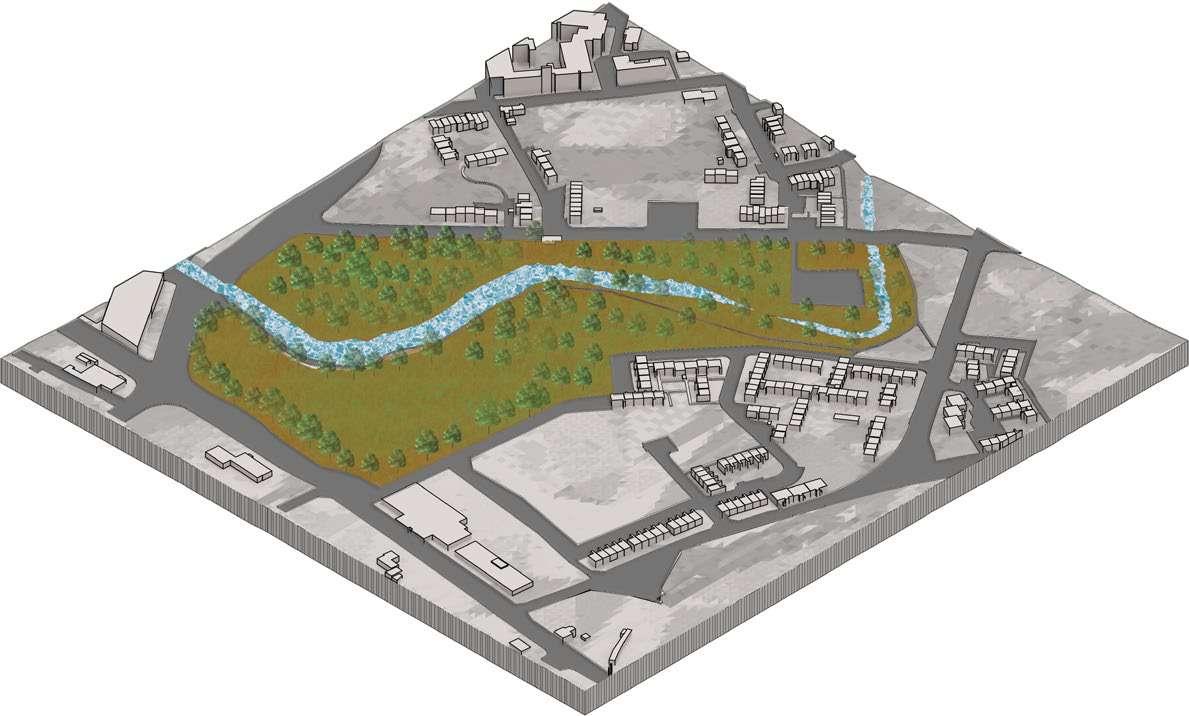
Biodiversity reverse area


























































River flow to city center
Proposed project site
River flow from Clayton Vale
Site context
1:2000

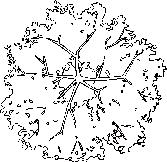





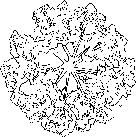


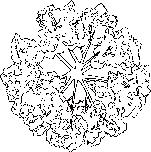












 Roof plan Ground floor plan
Roof plan Ground floor plan
1:500
1:500
Second floor plan
1:500
Thrid floor plan

















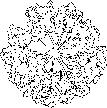






1:500
Fourth floor plan












1:500
Fifth floor plan












1:500
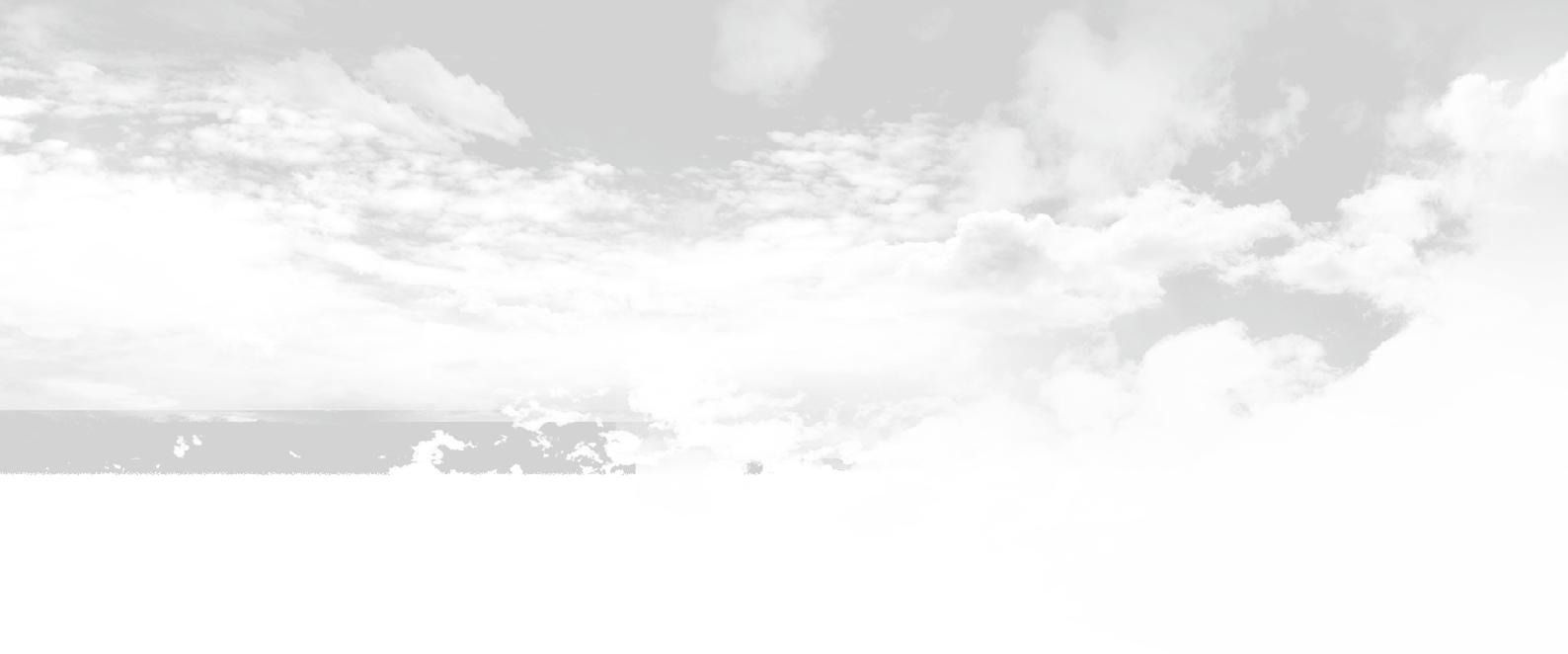


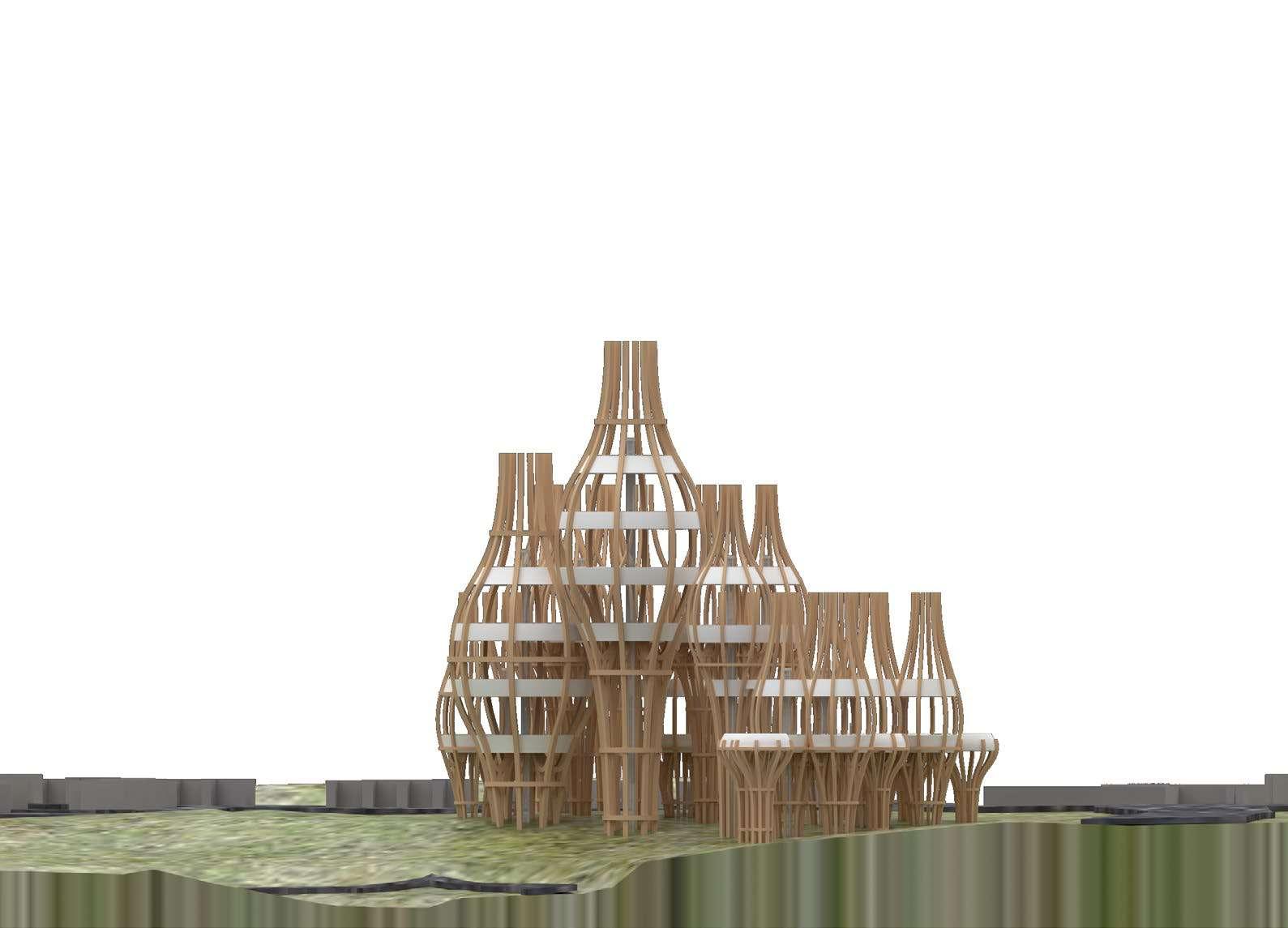
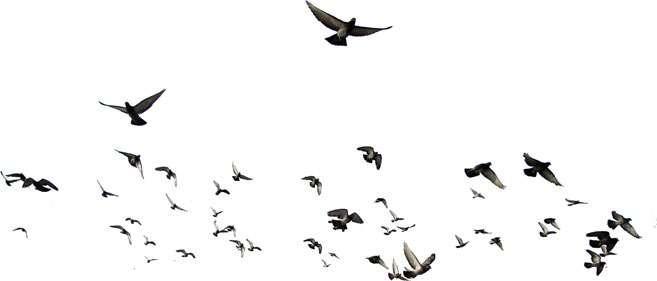



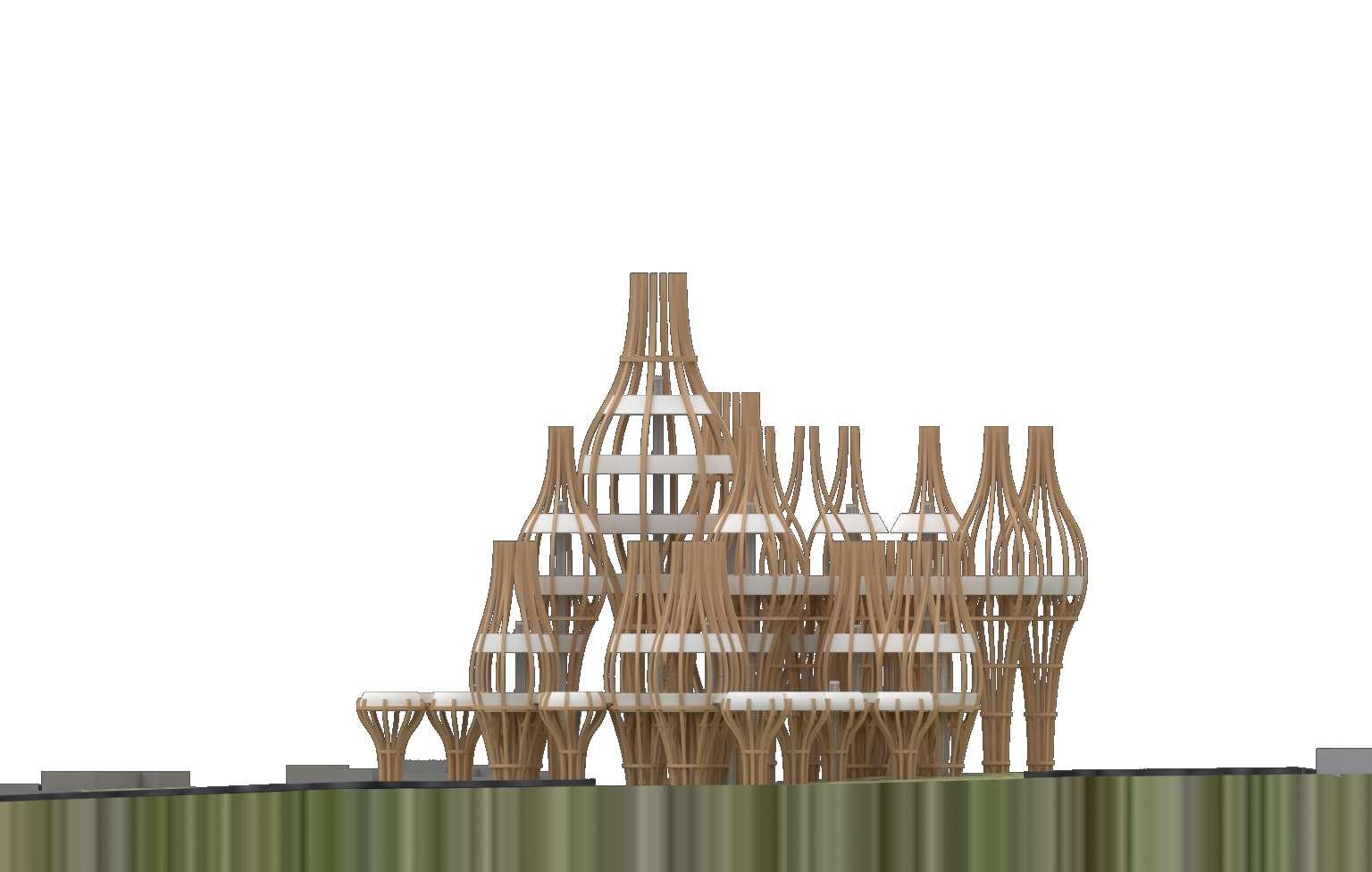
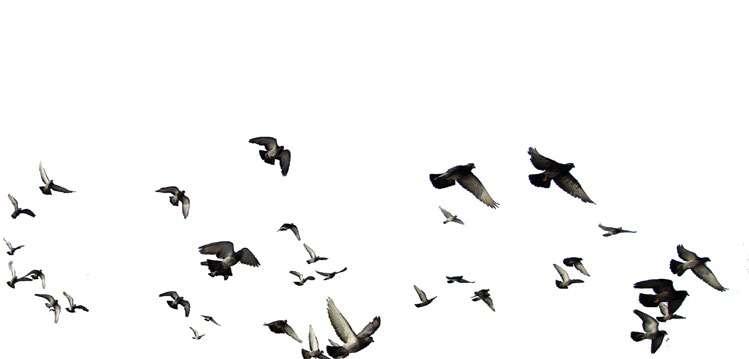
Elevation-West 1:500 Elevation-South
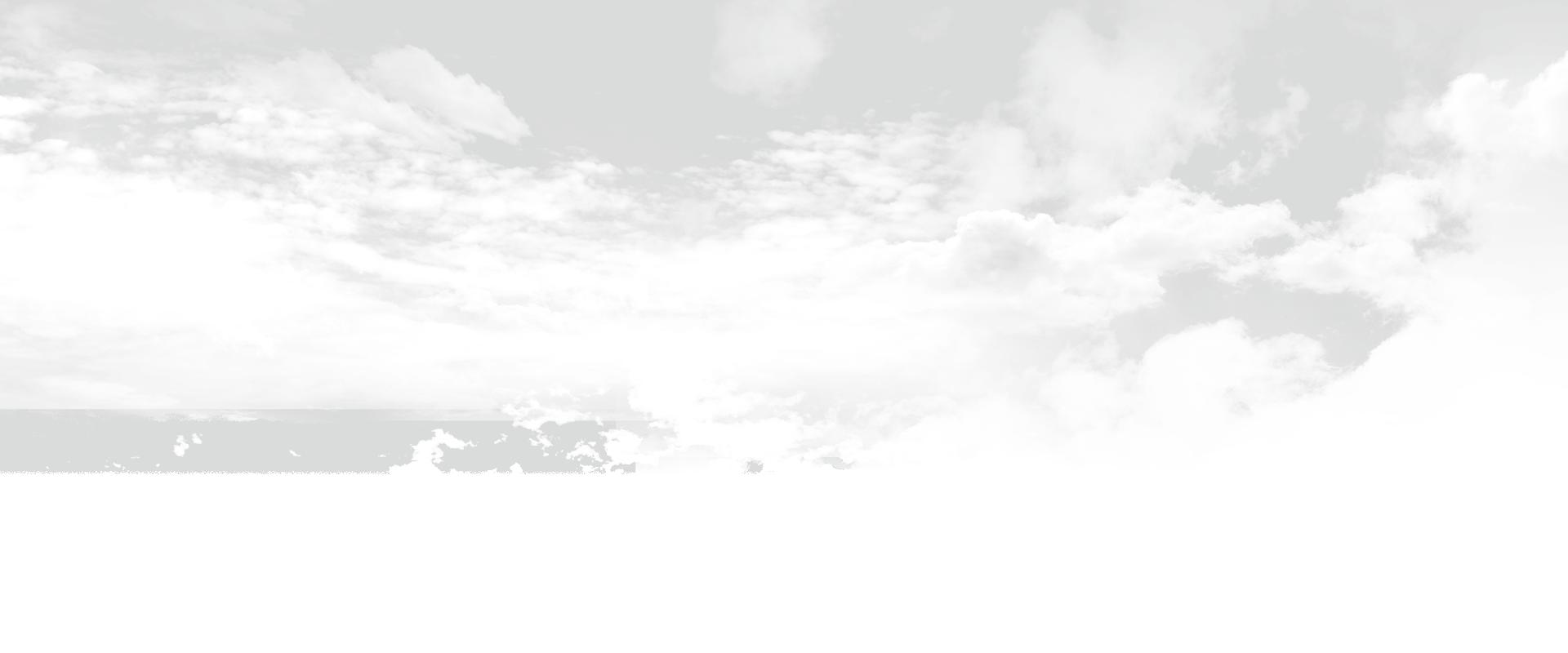
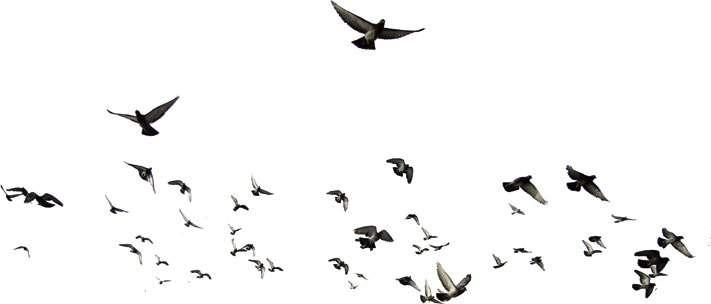
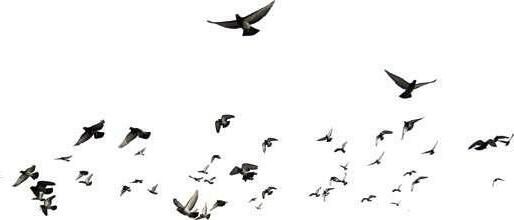


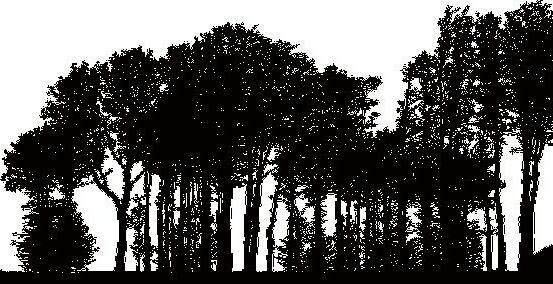

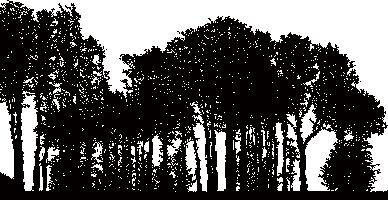


Section 1:500
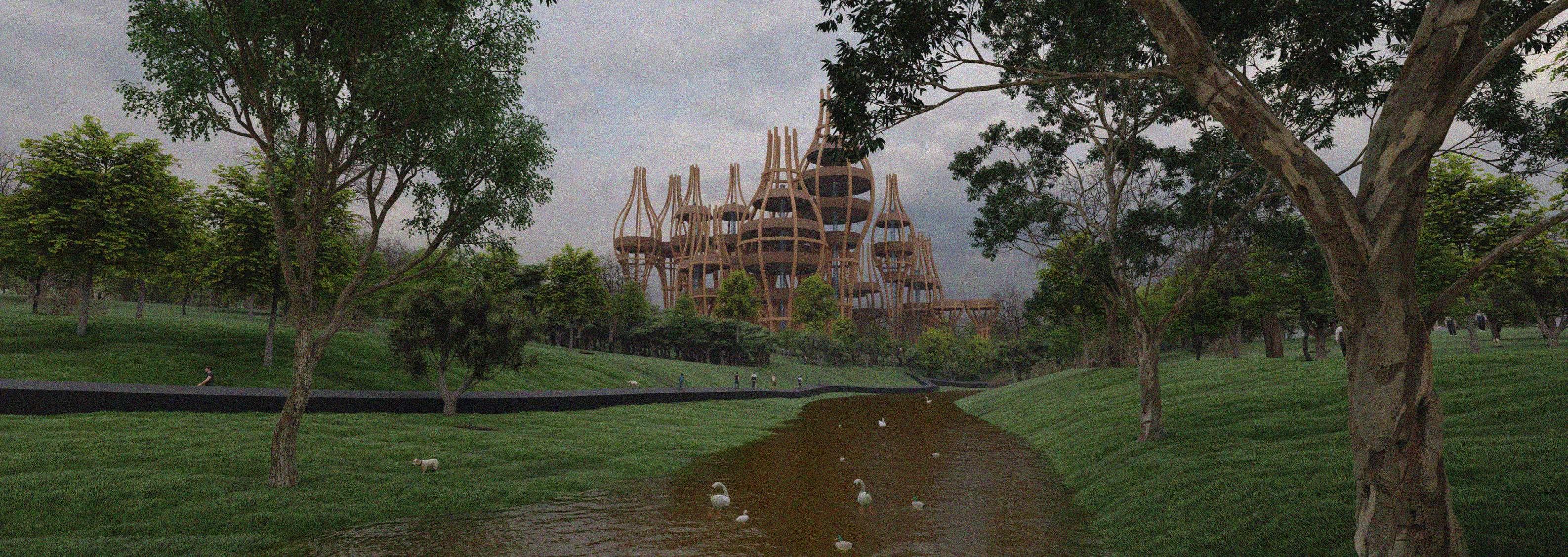


6//Prospect
ArchDaily. 2022. How to Bend Wood. [online] Available at: <https://www.archdaily.com/944736/how-to-bend-wood> [Accessed 22 February 2022].
CPRE. 2022. An introduction to brownfield: the land that’s ripe for recycling - CPRE. [online] Available at: <https://www.cpre.org.uk/explainer/an-introduction-to-brownfield/> [Accessed 22 February 2022].
In studio 2, the geometry proposed by studio1 was developed into an architectural prototype, aiming to achieve urban rewilding. Based on the industrial heritage of Manchester, River Medlock, a project along the river was proposed. studio2 made a humanscale space experiment on the prototype. .project has no specific function. In studio3, a complete architectural project will be developed based on the space exploration of studio2.
Daizen Joinery. 2022. Home – Daizen Joinery. [online] Available at: <https://daizen.com/> [Accessed 22 February 2022].
Globalforestwatch.org. 2022. Interactive World Forest Map & Tree Cover Change Data | GFW. [online] Available at: <https://www.globalforestwatch.org/map/?map=eyJjZW50ZXIiOnsibGF0Ijo1NC41NzMz MjM4ODYxNDM0NSwibG5nIjotNC43MDg1NjIwNDIzODkzNjV9LCJ6b29tIjo0LjY1ODU1ODUxNDY3NzI5MiwiYmVhcmluZyI6LTkuMjQ2NTc1MzQyNDY1NzU0LCJsYWJlbHMiOmZhbHNlLCJjYW5Cb3VuZ CI6ZmFsc2UsImRhdGFzZXRzIjpbeyJkYXRhc2V0IjoidHJlZS1jb3Zlci1sb3NzIiwibGF5ZXJzIjpbInRyZWUtY292ZXItbG9zcyJdLCJvcGFjaXR5IjoxLCJ2aXNpYmlsaXR5Ijp0cnVlfV19&mapPrompts=eyJvcGV uIjp0cnVlLCJzdGVwc0tleSI6InN1YnNjcmliZVRvQXJlYSJ9> [Accessed 22 February 2022].
Kennedy, K., 2022. Unlocking Complex Brownfield Sites. [online] AGS. Available at: <https://www.ags.org.uk/2018/03/unlocking-complex-brownfield-sites/> [Accessed 22 February 2022]. Robson, S., 2022. The hidden valley that could help solve the city centre's green space debate. [online] Manchester Evening News. Available at: <https://www.manchestereveningnews.co.uk/news/ greater-manchester-news/hidden-valley-great-ancoats-street-19338937> [Accessed 22 February 2022].
the Guardian. 2022. England may be in deforestation state due to lack of tree planting. [online] Available at: <https://www.theguardian.com/environment/2016/dec/06/england-deforestation-state-lack-treeplanting> [Accessed 22 February 2022].
the Guardian. 2022. Britain's lost rivers resurrected and freed to go with the flow [online] Available at: <https://www.theguardian.com/environment/2013/oct/13/britain-lost-rivers> [Accessed 22 February 2022].

Urban Rewilding
Year 06 Studio3

1//MAKING Agendas- Urban rewilding
4//MAKING Iterations in Testing and Appraisals
2//MAKING Explorations
3// Making Prototype Propositions-Biodiverse 0.0 S1+S2 Overview
1.1 Urban rewilding 1.2 Benefits 1.3 Manifesto 1.4 Precedents- Singapore 1.5 Precedents- Milano- Bosco Verticale 1.6 Urban rewilding network 1.7 Design intention 2.1 Project overview 2.2 Feature definition 2.3 peoject area breakdown 2.4 Biodiversity current situation 2.5 Biodiversity Masterplan 3.1 GH modeling 3.2 Architectural elements 3.3 Architectural attribute 3.4 Gallery 3.5 Sunlight simulation 3.6 Making 5.1 Planning 5.2 Site plan 5.3 Each building 5.4 Rewilding devices 5.5 Big picture 5.6 Rendering Reference List 4.1 Rewilding device design 4.2 Joint detail 4.3 Make piece 4.4 Architectural detail
5//MAKING Project Proposals
Atelier MAKING Studio 3// Content
S1+S2 Overview
studio1 performed various tests on the tree space prototype and Geometrical experiments +Spatial Test
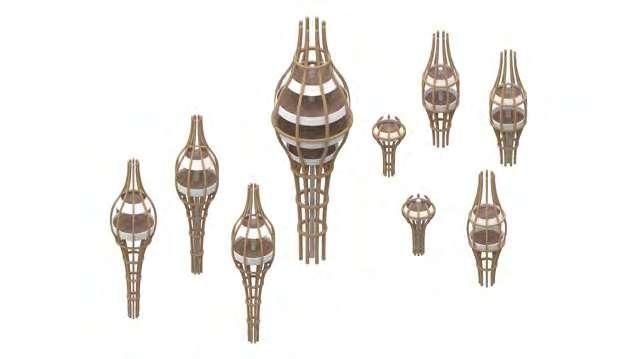

S1 Geometrical experiments
Iteration and testing of a single tree prototype




Iteration and testing of multiple tree prototypes An architectural planning proposal based on tree prototypes
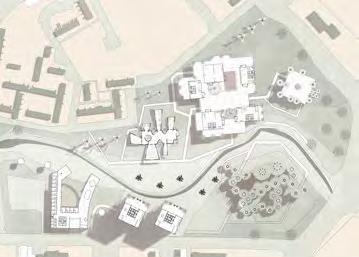 Studio2 Studio3
Studio2 Studio3
1//MAKING agenda
The architectural project will be the Manchester urban rewilding centre(MURC), which aims to enhance the environmental quality and biodiversity of lower medlock through a space that integrates exhibitions, experiences, teaching and excursions.
Urban rewilding

a class from lockdown
'The Year Earth Changed,' described by David Attenborough, looks on the exceptional changes the earth saw during lockdown and is loaded up with elevating pictures of untamed life adjusting and flourishing in startling spots without individuals. A portion of the narrative's most sensational photography portrays a sharp differentiation among creatures and the metropolitan spots they start to possess, for example, a hippo strolling into a gas station in Saint Lucia or a jaguar meandering the roads of Chile (Mossy Earth, 2018).
Why rewild our cities?
These deer in Nara, Japan co-existed with with humans before the pandemic, but thrived during lockdown even with nobody to feed them.

Despite occupying less than 2% of the Earth's land, cities will house two-thirds of the world's inhabitants. Cities also consume two-thirds of the world's energy and emit over 70% of the world's CO2 emissions.
Urban rewilding aims to restore the natural process and reintroduce nature into the city, and has a wide range of benefits, from improving health to helping solve the biodiversity and climate crisis. It aims to balance the needs of human beings and wildlife and create a better urban landscape for all(Mossy Earth, 2018 ).
There are multiple strong grounds for rewilding our cities. We shall look at three major areas here: environmental social and economic.
The rewilding of urban centres could help to mitigate climate change and biodiversity loss, while improving the wellbeing of billions of city-dwellers and increasing society’s resilience to future virus outbreaks.
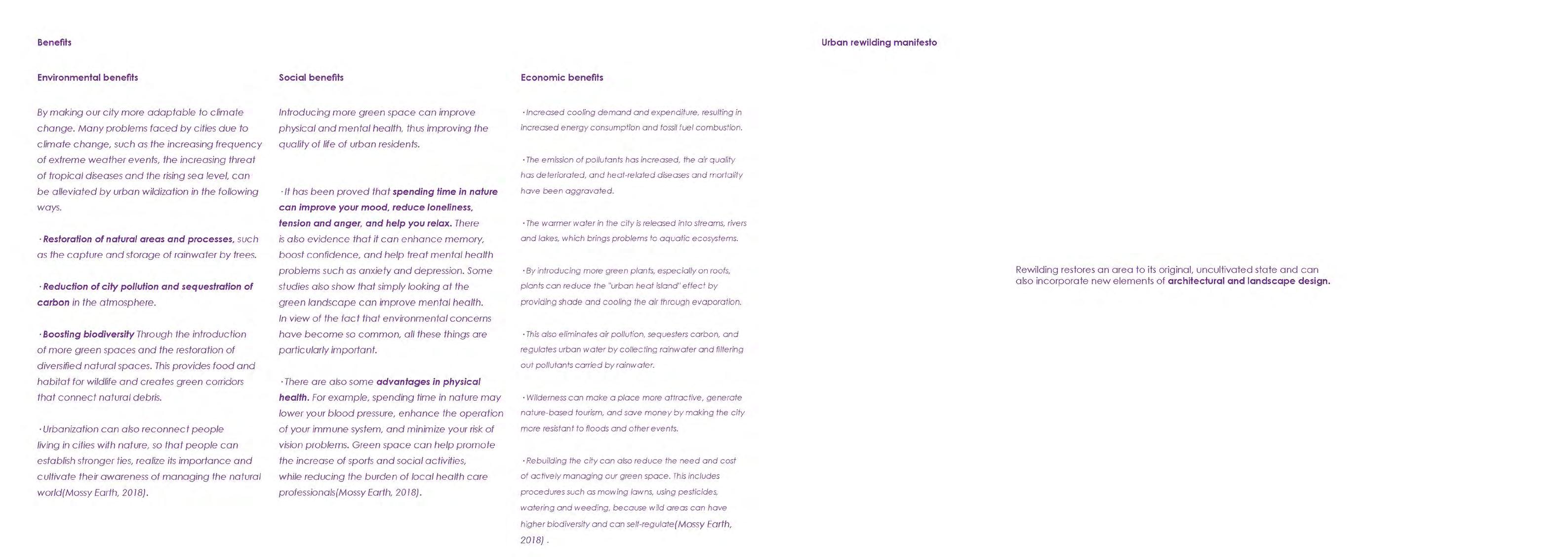
Singapore Bosco Verticale

Architect: Boeri Studio
Year: 2014 Location: Milano, Italy
Singapore is often regarded as one of the world's greenest cities, with a sophisticated economy and one of the world's most densely populated populations. Because of its seamless combination of urban and natural environments, it is characterised as a 'Biophilic City' and a 'City in a Garden.'
Bishan-Ang Mo Kio Park, which was built on former industrial land, is an example of rewilding in Singapore, including elements of water-sensitive urban design and minimising the city's urban heat island effect. The park is centred on the Bishan River, which now flows freely as a natural stream system devoid of man-made impediments. Even though no wildlife was introduced, biodiversity grew by 30% in the first two years after these rewilding activities were initiated in the park. Additionally, visitors from the nearby cities of Bishan Yushin and Ang Mo Kio can enjoy a natural break from the hustle and bustle of city life.
The Vertical Forest is an architectural concept which replaces traditional materials on urban surfaces using the changing polychromy of leaves for its walls. The biological architect relies on a screen of vegetation, needing to create a suitable microclimate and filter sunlight, and rejecting the narrow technological and mechanical approach to environmental sustainability.

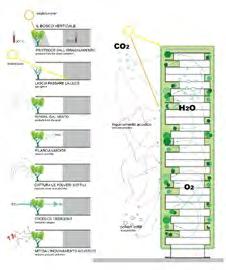

· Biological Habitats
Singapore has worked to rewild their spaces by introducing green walls and roofs (and incentivizing people to install them); installing 18 'Supertrees,' 50 metre tall artificial trees containing over 150,000 diverse plants that act like trees by filtering rainwater, generating solar power, and providing shade; and creating 150 kilometres of 'Nature Ways,' which mimic the multi-layered structure of a rainforest habitat and act as green corridors to boost biodiversity.
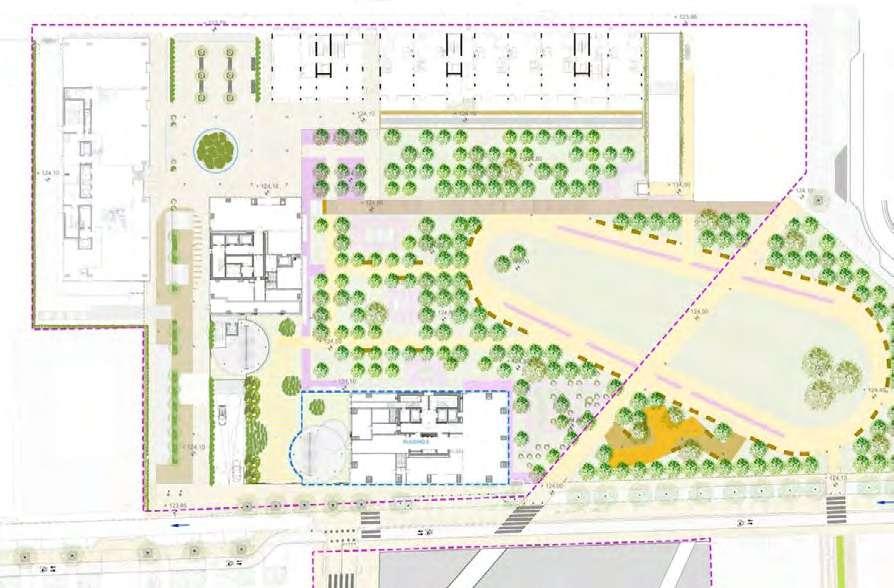
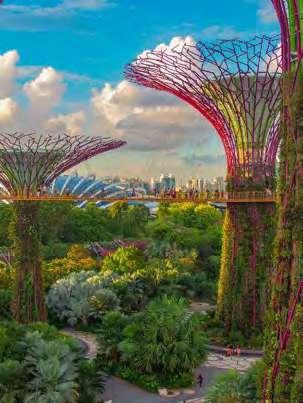
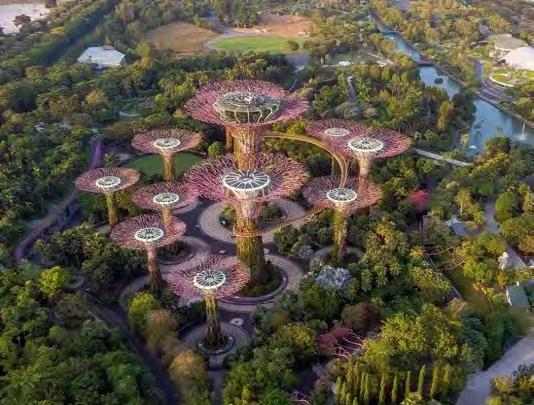
· Mitigation
· Anti-sprawl
· Trees
· Changing façades
· Management
· Hydration and irrigation system
Urban rewilding precedents-Singapore
Urban rewilding precedents-Bosco Verticale
Gardens by the Bay, Singapore.
Singapore's 'supertrees'
Site Plan
Rewilding building network Design intention
Manufacture BiodiversityAccessibility
Net Zero
Pre-Fabrication
Habitat
Economic
Materials
Sustainable
Technology Form Use
Wildness
Building EnvironmentSocity
Passive design
HVAC
MEP
Global warming
Brownfield Education 17 Global Goals Culture Deforestation
Taking different tree structures as building elements, while meeting the functional requirements, the building also serves as an urban rewilding device.
Project overview
Urban Rewilding
Brownfield regeneration Function
2//MAKING Explorations
This part will give a feasible architectural plan for the site, including the function definition on the site.
Environmental Healing
sewage purification
air purification ]
Urban contexts Biodiversity
soil sanitation ] [ existing species plant attached plants grow purification plant [ introduced species [ human habitat providing urban immune ecology system ] [ species ] [ water system [ environment
Occupant Botanical building landscape+ building ] landscape redemption ] Landscape
River Medlock
TREE devices
soil sanitation ] Detoxication
sewage purification air purification ]
power generator rain collector ] purifier ] plants pot Plants grow ] Site facilities [ photosynthesis [ absorption [ clean energy Method
Feature Definition
what the site needs?
The core requirement of the site is wilding, which means that more species habitats will be provided to improve the biodiversity of the ecological environment. Ultimately, the ecological immune system established by the biodiversity will return a more livable ecological environment.
what the site will be?
Based on the improved biodiversity and the ecological immune system being established, the biggest improvement on the site lies in habitability and environmental comfort. So will focus on highquality living issues on the site first, so the mixed-use based on nursing home Building is a feasible plan. The improvement of habitability through rewilding is an ideal environment for human activities.
Site area breakdown
Commercial Area
Living/ Nursing Home Commercial
Living/ Nursing Home Work Exhibition
Shopping Kids space Theater Apartment Temporary Temporary Temporary Permanent Permanent Permanent Temporary Permanent
Private space Private space
Sharing space Hotel Cafe Cafe Kids space Theater Apartment Hotel Shopping
Sharing space
Work Exhibition
“TREES”
Leisure
Leisure
21000 m2
MAKING influence
Made piece Micro Macro Making Devices Devices bundle Devices based proposal Planning
Building, Plants, Animals and Human
Starting from a make piece, the making piece provides conditions for plant growth.
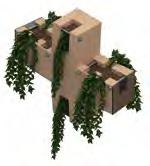

The rewilding device formed by combining multiple pieces will provide potential habitat for animals while providing growth space for plants (eg. towering structures will potential nesting sites for birds).

The connection of multiple tower-shaped devices will provide a healthy environment for human beings, and the free combination method provides convenience for adapting to the site.
Combining the rewilding device with the building will make the building organic, providing a space where plants and humans coexist. The provided animal habitat will be beneficial to the biodiversity of the site.


Develop making to the urban scale site, the optimization of the site environment by plants will attract some animals to live in, animals (here are small animals, insects and birds, large predators cannot coexist with humans on the existing site) .
[Mutualism][Plants as social participants]
In the natural sciences, the photosynthesis of plants provides the basic conditions for human survival. In the social sciences, both plants and humans are social participants.
The symbiosis between humans and plants will be beneficial to the living environment.
Humans are highly sensitive to their environmental conditions. Architecture affects the emotional state of anyone interacting with it. A building can evoke a range of emotions, such as belonging, awe, fear or hope. Human-Centered design is a solution-based approach to optimize the relationship between people and buildings to attend a community's needs.
Mutualism is an obligate interaction between organisms that requires contributions from both organisms and in which both benefit. (eg. pollination and dispersal)
Designing for animals is a type of captive livestock that originated in primitive times. But nowadays the aim is to create a better environment for animals, and as a designer, if you can't make sure the design is comfortable for the animals, it's best not to create a flawed architecture when such a perfect solution cannot be achieved. Let the animals They let it develop.
[Building vs. Anmial][Human-Centered Architecturel]
[ Radius= 2*100 ] [U,V]=(10,10) [ Depth= 30 ]
3//Prototype
[ Radius= 3*100 ] [U,V]=(8,4) [ Depth= 80 ]
[ Radius= 5*100 ] [U,V]=(10,6) Depth= 150

This part will focus on architecture, trying to apply original prototypes to architectural elements.
Retrim
[ Revoluting curve ] [ Rebuild Surface ] [ Grab cruve ] [ column depth ]
[
UV ] [ Radius [ Retrim surface ] [ Structuring ] GH modeling
detailing model

Plants need soil to take root and grow. In the detailed design, the needs of plant root growth will be fully considered, in addition to the dynamic weight of plants. Considering that large-scale installations will attract birds to perch, provide some Space for birds is also necessary.





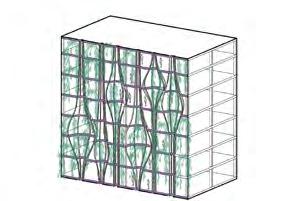
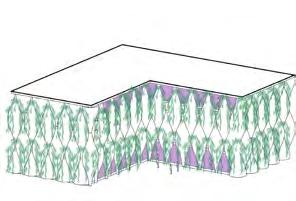



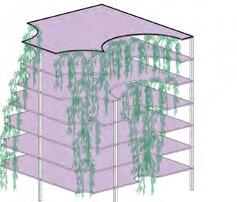




 Architectural elements
Architectural elements
Column ] [ Plantpot ] [ Rain collector ] [ Power generator ] [ Merged column ]
[ Floor ] [ Facade ] Site facility ]
The whole project consists of 5 different functional parts, each part is defined as different spatial characteristics according to the requirements. Any space will be affected by the design of rewilding.




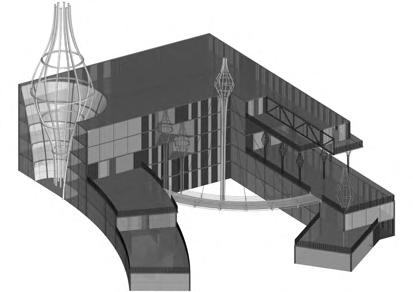
[
[
[ Safety


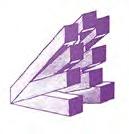
[ privacy
[ community ]
[ accessibility ] [accessibility] [attractive] [walkability] [public] [display] [attractive] [place] [culture] [sports] [comfort] [Privacy] [floating] [order] [bright] [modern]


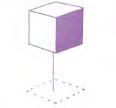




Architectural attribute “TREES” Living/ Nursing Home Commercial Leisure Work Exhibition
[ Opened courtyard ]
Living ]
]
]
[ Platforms ] [ Commercial ]
Show window ] [ Exhibition ] [ Airship ] [ Leisure ] [ Vertical ] [ Work ] [ Living [ Platforms ] [ Show window ] [ Airship [ Vertical ]
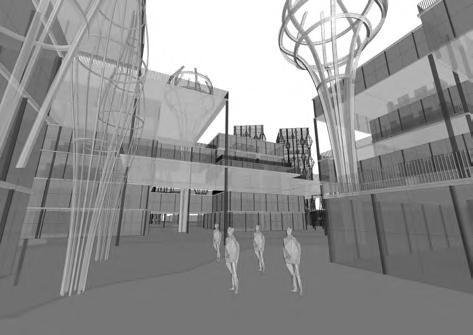

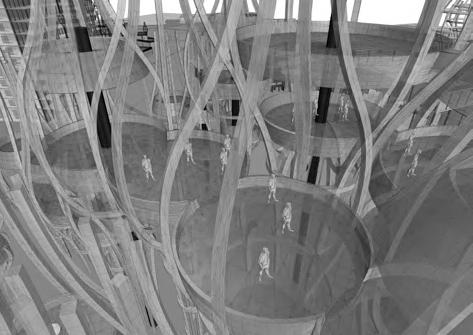
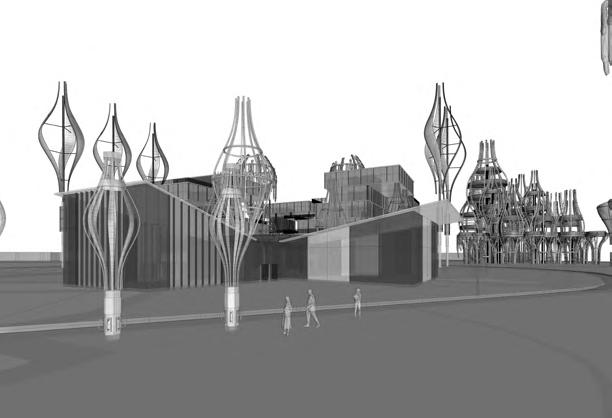



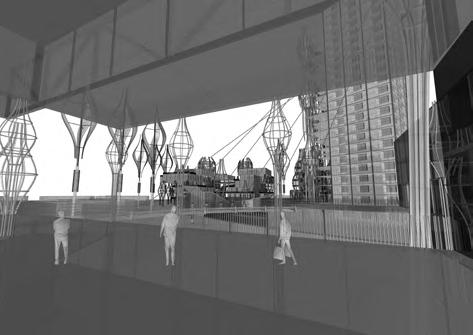
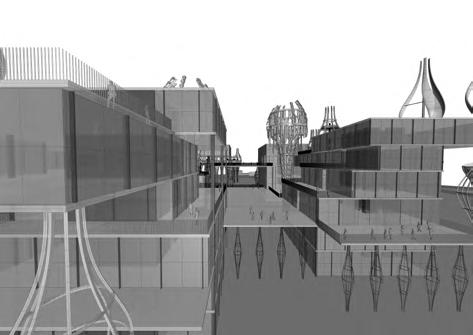
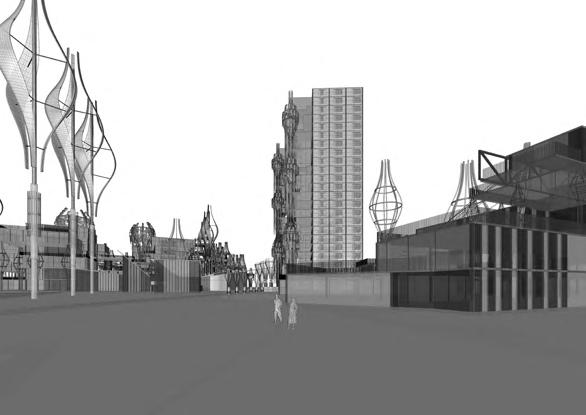
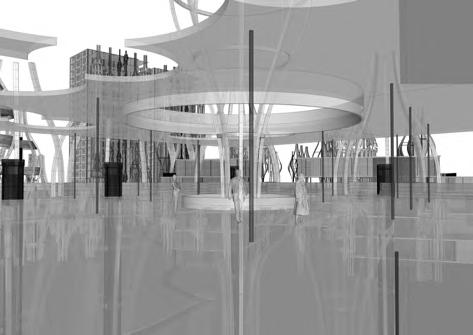
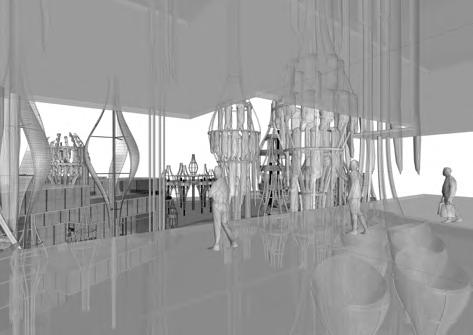
Gallerys
Sunlight simulation
Plant growth and photosynthesis require stable lighting, and the results of lighting simulation can be used as an important factor in the layout. Make sure that there will be no lighting blind spots.
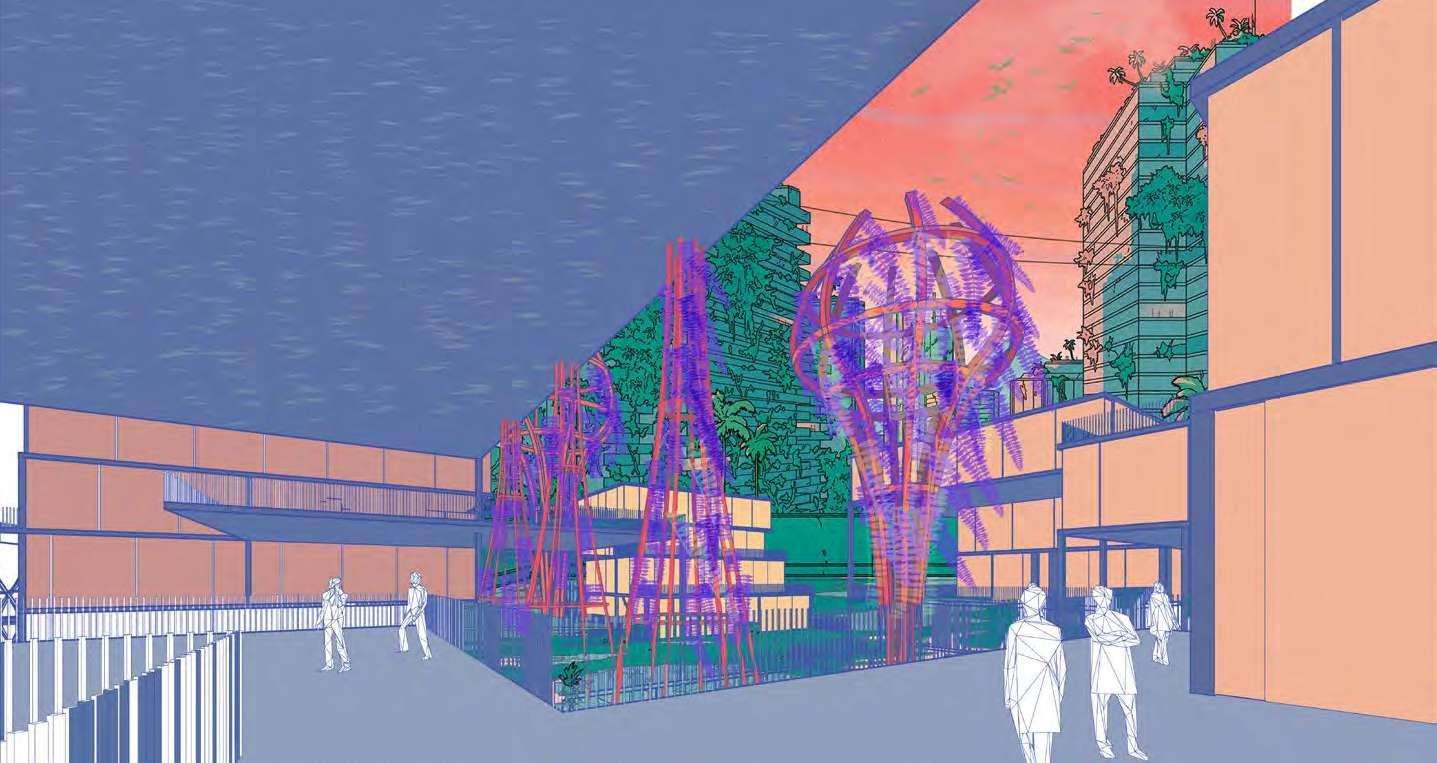
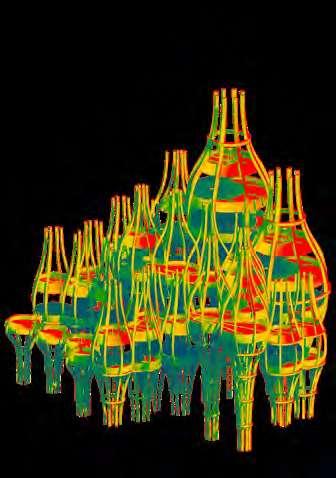

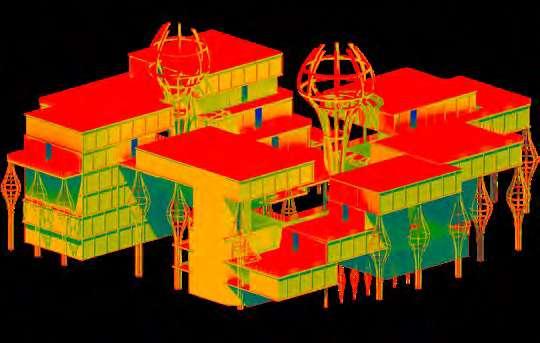


When apply the devices into a clustered community, the system will significantly reduce the number of paved surfaces in contact with solar radiation, while also mitigating the heat island effect. It can be used in a variety of outdoor environments It can also be modified for specific microclimate conditions, and it is ideal for rainwater harvesting and mitigation.
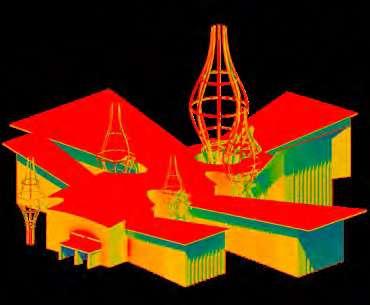
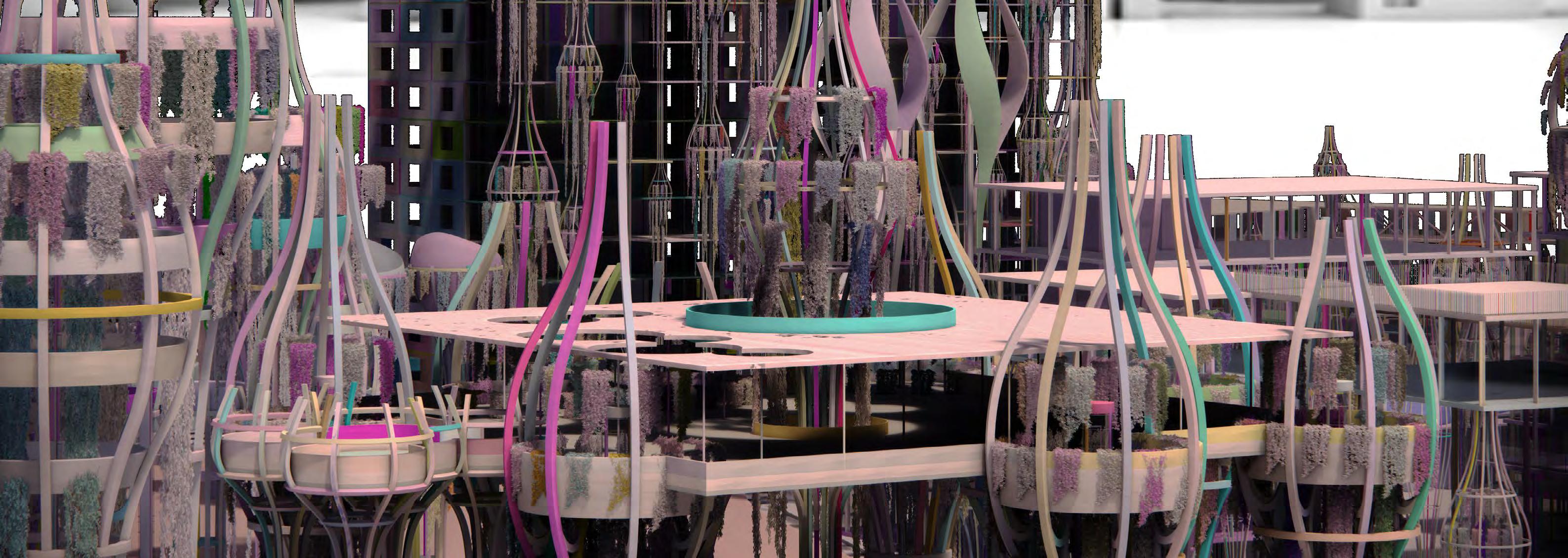
Rewilding device design

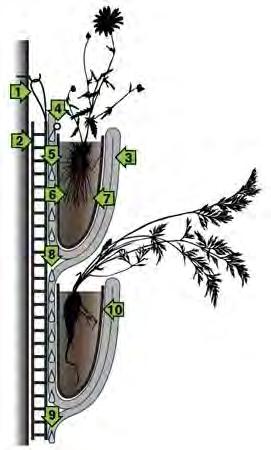
4//MAKING Iterations in Testing and Appraisals
The feasibility of plant-based cultivation will be tested and design
The green wall system utilizes the geotropism of plants to ensure the survival and growth of plants by providing space for the roots of plants.

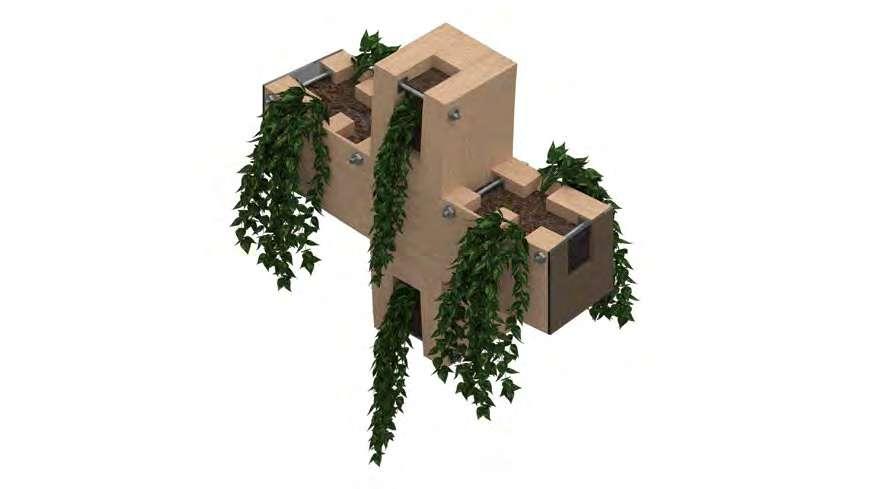
Joint design 1:5
A joint 1:1 model of a rewilding device was fabricated for plant growing experiments. The physical environment for plant growth was provided, including water-absorbing and draining materials and structures (drainage channels), and space for plant roots.


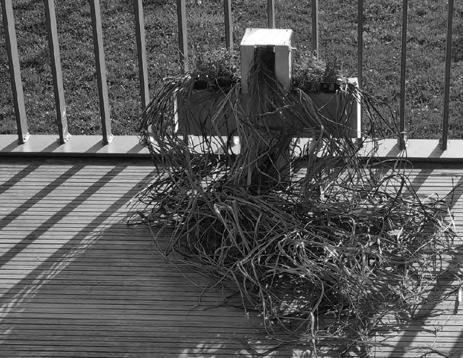
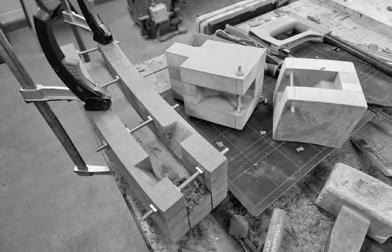
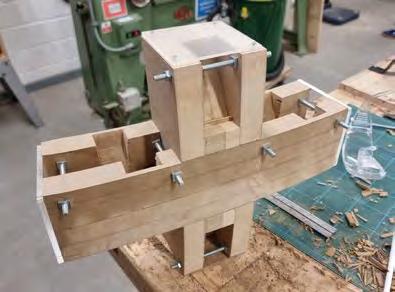
Climate information
Hanging plants reduce the level of toxic gases in the air, create an ecological barrier, and are home to a variety of insects. Manchester's abundant rainfall and year-round absence of extreme high and low temperatures can meet the growth needs of most hanging plants. We only Need to provide a support for hanging plants.
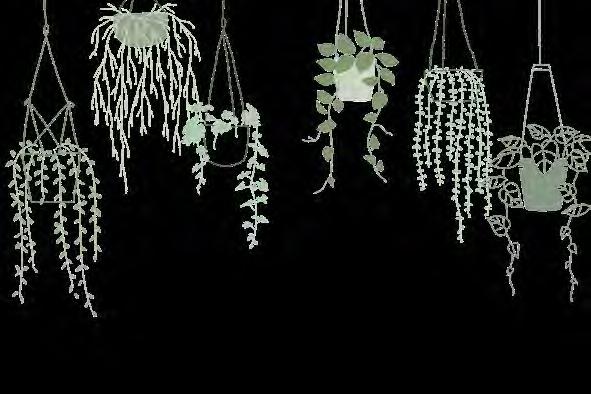

Low
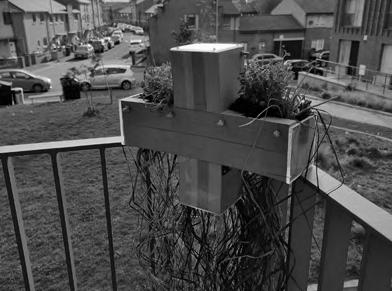
Make piece
50 40 30 20 15 JanFebMarAprMayJunJulAugSepOctNovDec 10 0 100 80 60 40 20 0 Monthly Average Rainfall Average Rainfall Days Precipitation (mm) Average Rainfall (mm Graph for Manchester) Precipitation(mm) Average Rainfall Days 30 25 35 20 15 10 5 -5 -10 0 JanFebMar Recorded Low/ High Design High Average
Average High MainComfort Zone (Summer) Comfort Zone (Winter) AprMayJunJulAugSepOctNovDecAnnual Te mperature (°C)
single layer membrane over insulation. Lapped with vapour control layer
layers 50mm rigid insulation
Flashing strip overhang into gutter
fascia
300mm depth(end sharinked) beech bracket
100mm* 300mm beech beam
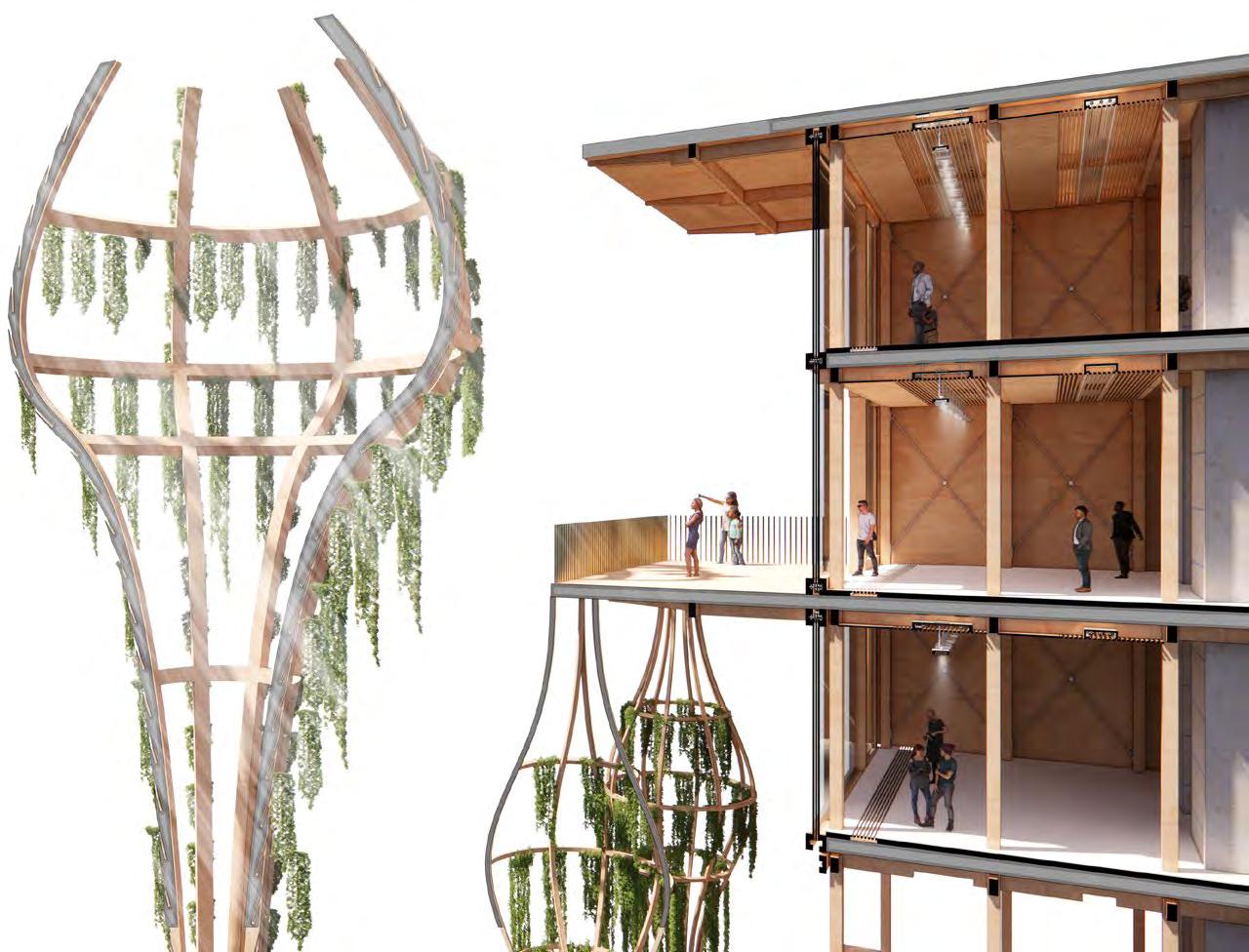

120mm* 15mm floor joist
250mm poly insulation layer curtain wall assembly
15mm triple-glazed low-E glass
300mm* 300mm beech column
15mm thickness chipboard ceiling
screw fixed facility duct
Φ15mm steel cable for rod bracing
laminated veneer lumber mullion
50mm three-layer CLT panel decentralized ventilation air outlet
Architectural detail section @ 1:25
Perspective section
5//MAKING Project Proposals
Developing studies and application to an architectural design project documenting the synthesis and integration of preceding experiments, design development, into application to either a specific or generic site context as appropriate to the focus of individual project.

The entire project consists of 5 different functional parts, each of which is defined as a different spatial feature according to the needs.
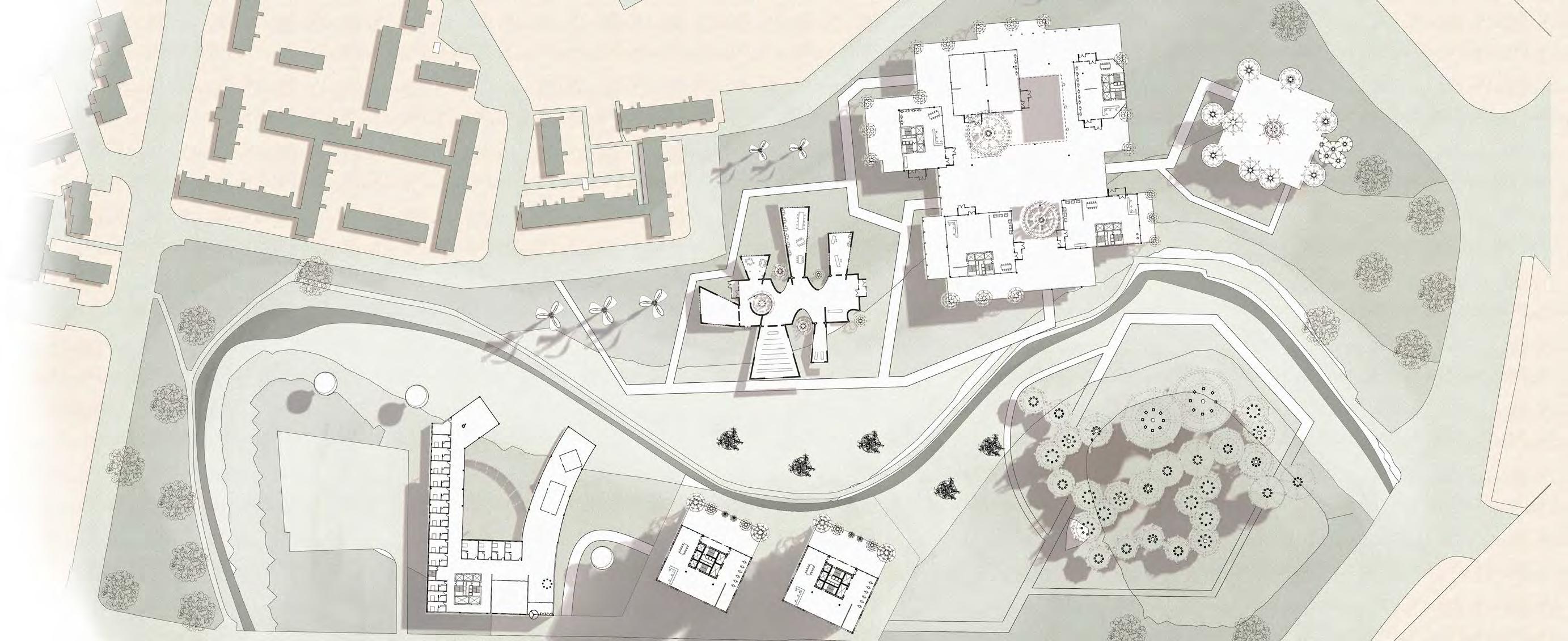
Any space will be influenced by wild design. The concrete building project is realized by the wlding installation.
Part of the wilding installation is visible on the plane.
1. Nursing home- Living
2. Headquarter- Office
Museum- Exhibition
Mixed use- Commercial
Floating- Leisure
Floating plaza
Master roof plan 1:1000
2 3 4 5 6 2
3.
4.
5.
6.
Living ]

Biodiversity-enhanced ecological immunity is more conducive to protecting vulnerable seniors. A home based on healthy living purposes is proposed here. An attempt is made to provide a healthy and livable home for the local seniors.



Master roof plan 1:2000 [ Opened courtyard ] [
Bring plants into high-rise buildings, and introduce green plants into office space. Providing a healthy and comfortable working environment for highintensity workers is conducive to improving the physical and mental health of workers.


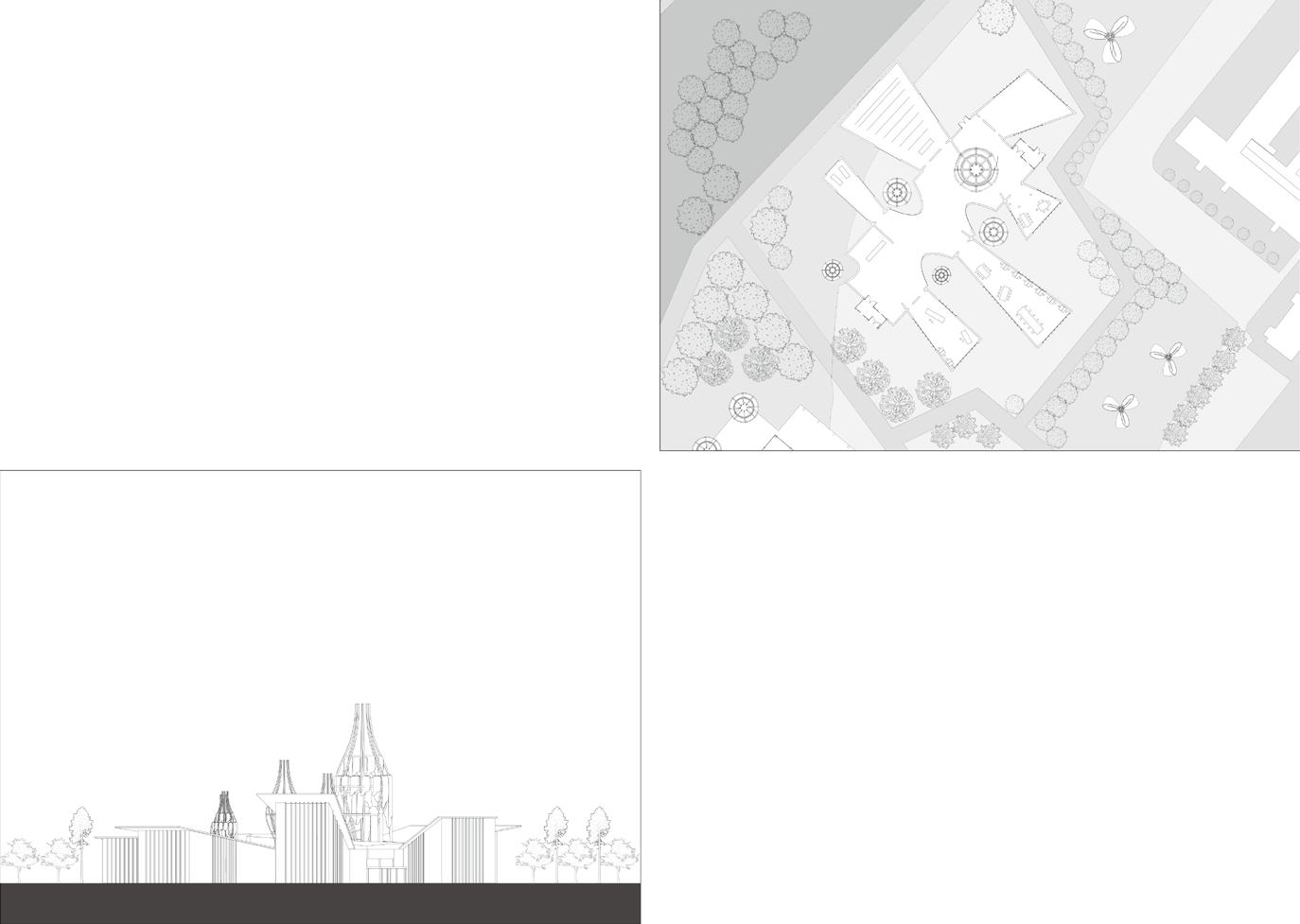


Introducing green plants into the visitor's viewing experience, the changing green plants can become part of the exhibition. The space full of green and vitality attracts visitors to linger here.
 Commercial ]
window
[ Exhibition ]
Commercial ]
window
[ Exhibition ]
[ Vertical ] [
[ Show
]
People are willing to gather in the environment full of green plants, which will increase the visitor's stay time and increase the commercial value.
A floating space will be used for entertainment and sightseeing, gaining views and privacy from the heights.

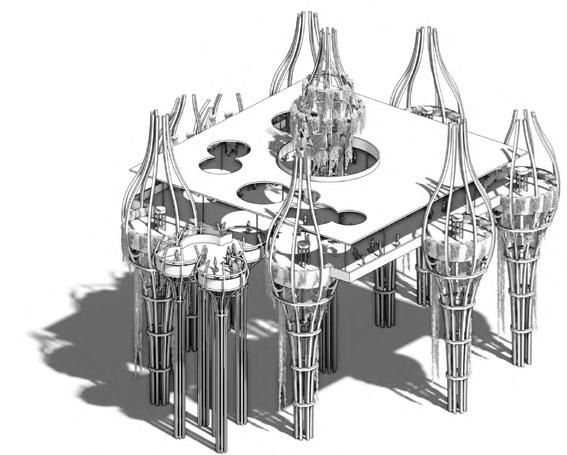
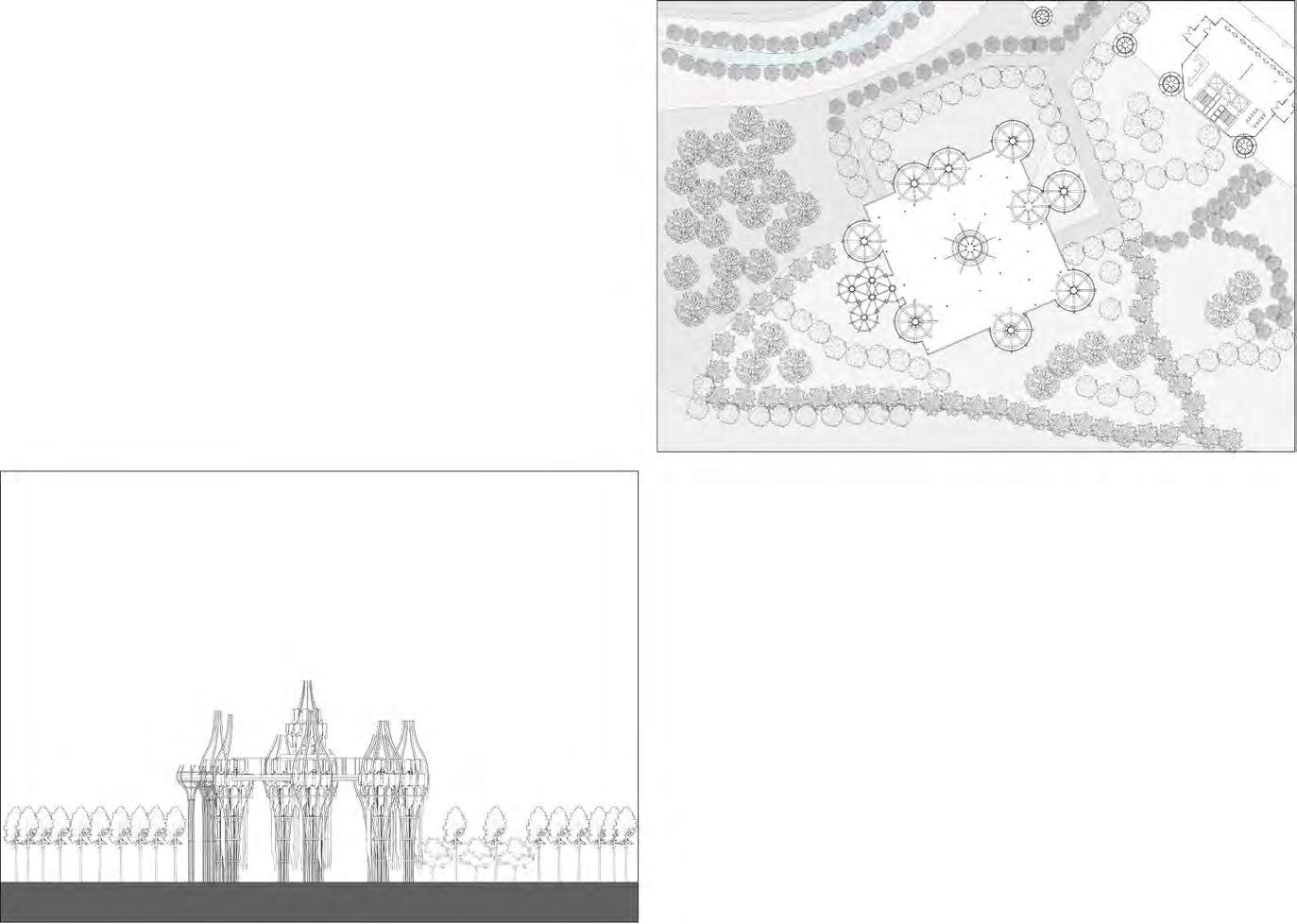

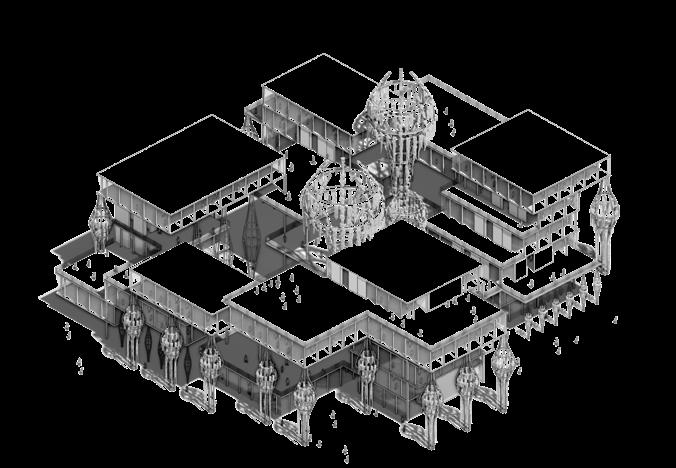
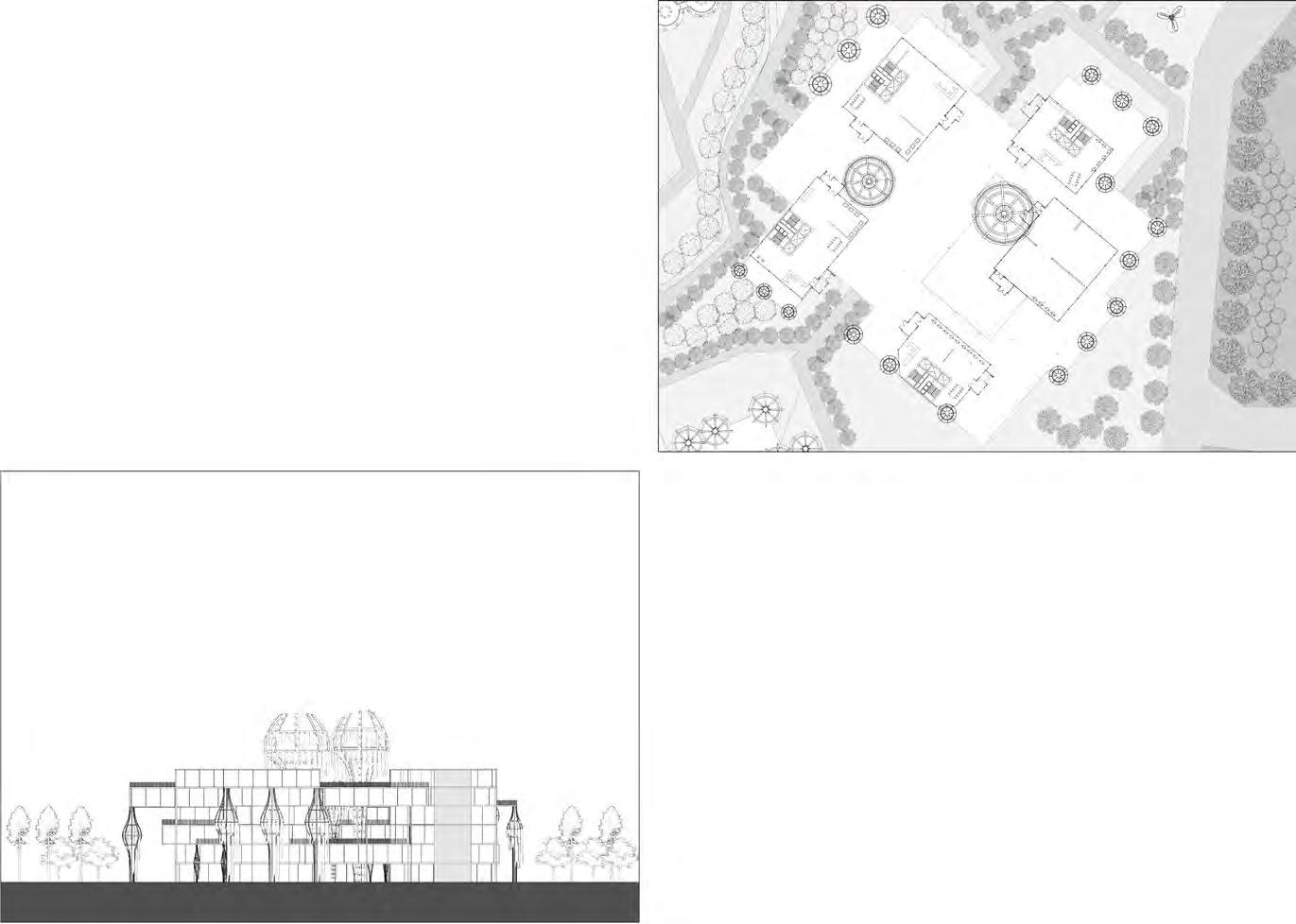 Commercial
Leisure ]
Commercial
Leisure ]
[ Platforms ] [
]
[ Airship ] [
A landmark on the site, offering plenty of plants, would be an extremely animal-friendly installation.


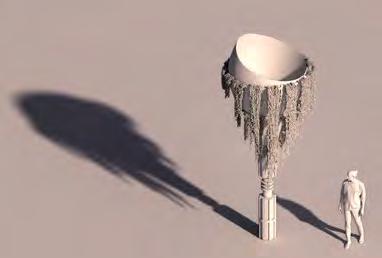
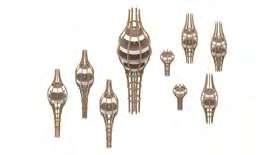


[ Sky park ] [ Installation ]
Rewilding devices [ Algae culture ] [ Rain collect ] [ Clean energy ] [ Carbon sequestration ] [ Detoxification ] [ Primary producer (food chain) ] [ Air purification ] [ Water saving ] [ Automatic irrigation ] [ Ground penetrating ] [ Flood prevention ] [ Clean ] [ Eco-friendly ] [ Reproducible ] [ Zero-Carbon ]





Rendering
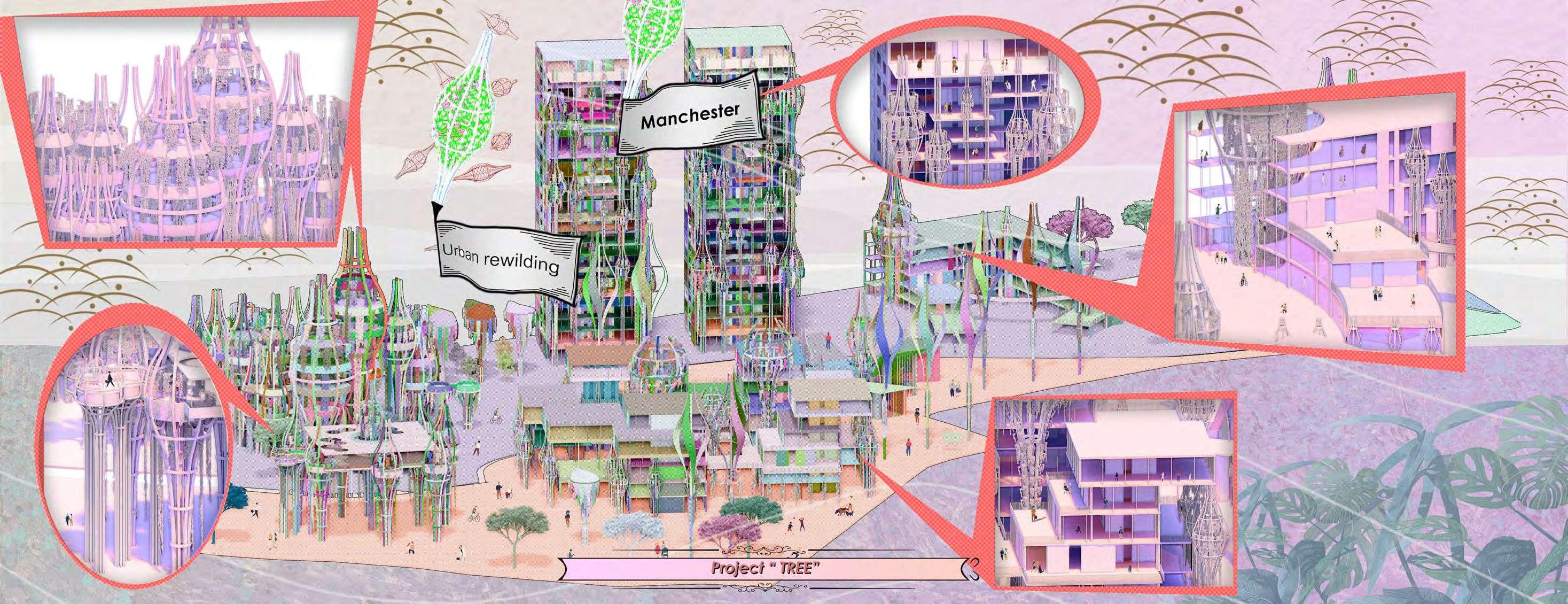
< END>
World Economic Forum. 2022. 8 cities rewilding their urban spaces. [online] Available at: <https://www.weforum.org/agenda/2021/06/8-cities-rewilding-their-urban-spaces/> [Accessed 10 May 2022].
2022. [online] Available at: <https://blog.dormakaba.com/human-centered-architecture-what-is-it-and-how-it-makes-a-difference/> [Accessed 10 May 2022].

Daizen Joinery. 2022. Home – Daizen Joinery. [online] Available at: <https://daizen.com/> [Accessed 22 February 2022].
Pinterest.com. 2022. [online] Available at: <https://www.pinterest.com/pin/437130707563186013/> [Accessed 10 May 2022].
ArchDaily. 2022. Bosco Verticale / Boeri Studio. [online] Available at: <https://www.archdaily.com/777498/bosco-verticale-stefano-boeri-architetti> [Accessed 10 May 2022].
The Conversation. 2022. How the relationships we have with plants contribute to human health in many ways. [online] Available at: <https://theconversation.com/how-the-relationships-we-have-withplants-contribute-to-human-health-in-many-ways-169817> [Accessed 10 May 2022].
Plans, A. and Salerno, C., 2022. Home | Stefano Boeri Architetti. [online] Stefano Boeri Architetti. Available at: <https://www.stefanoboeriarchitetti.net/en/> [Accessed 10 May 2022].
Easy Ayurveda. 2022. Plants And Humans: Growth And Relationship. [online] Available at: <https://www.easyayurveda.com/2016/01/19/plants-and-humans/> [Accessed 10 May 2022].
Mossy.earth. 2022. Rewilding Cities: Why it's needed and how you can help. [online] Available at: <https://mossy.earth/rewilding-knowledge/rewilding-cities> [Accessed 10 May 2022].
Shivagunde, K., 2022. Architecture for Animals- Should we build better or not at all? RTF Rethinking The Future. [online] RTF Rethinking The Future. Available at: <https://www.re-thinkingthefuture. com/designing-for-typologies/a2367-architecture-for-animals-should-we-build-better-or-not-at-all/> [Accessed 10 May 2022].
Earth.Org Past Present Future. 2022. Urban Rewilding: A Solution To The World’s Ecological And Mental Health Crises?. [online] Available at: <https://earth.org/urban-rewilding/> [Accessed 10 May 2022].
