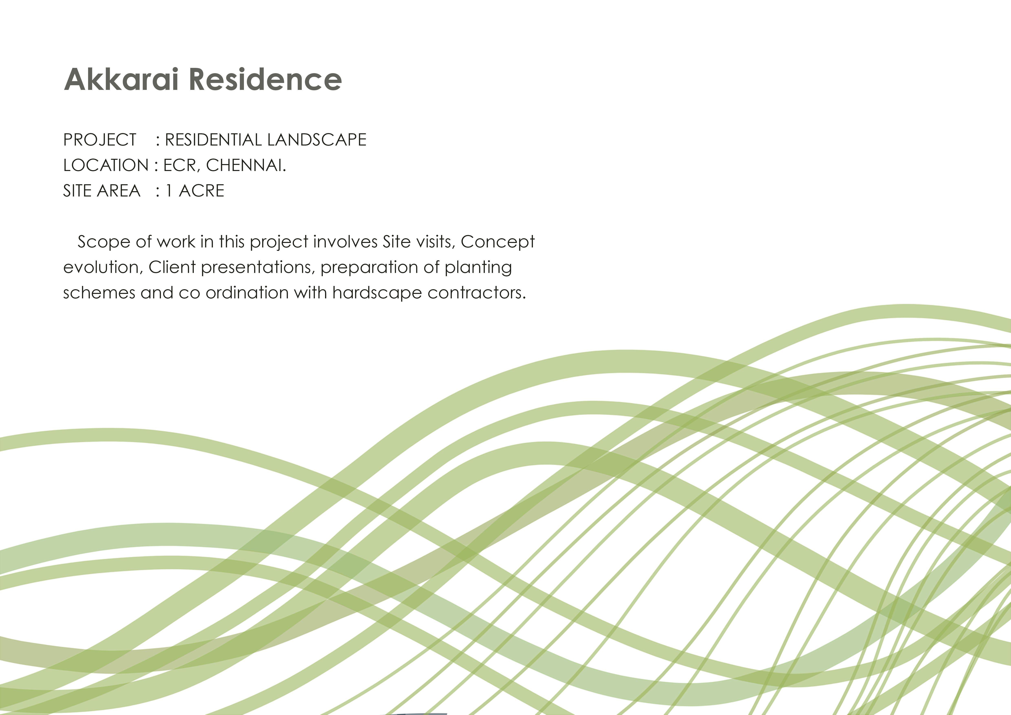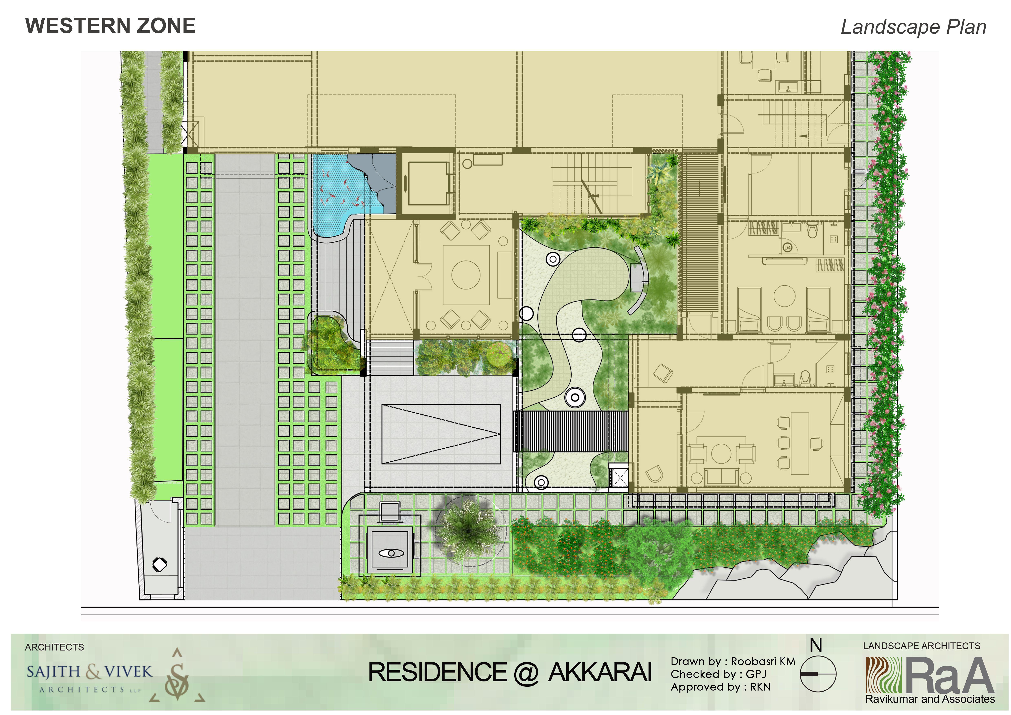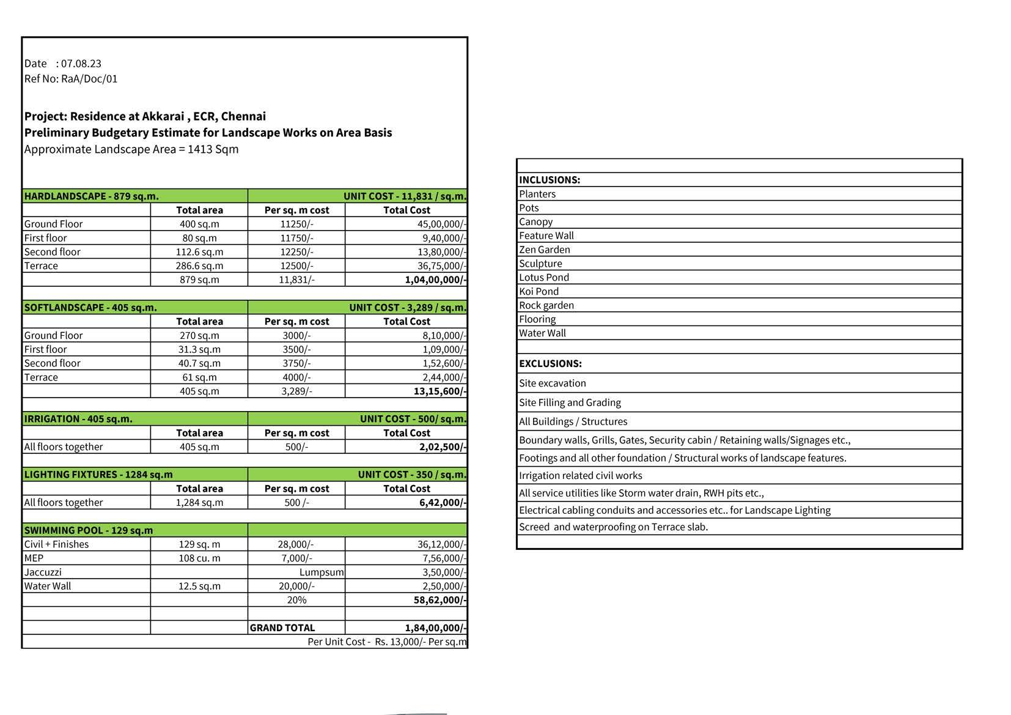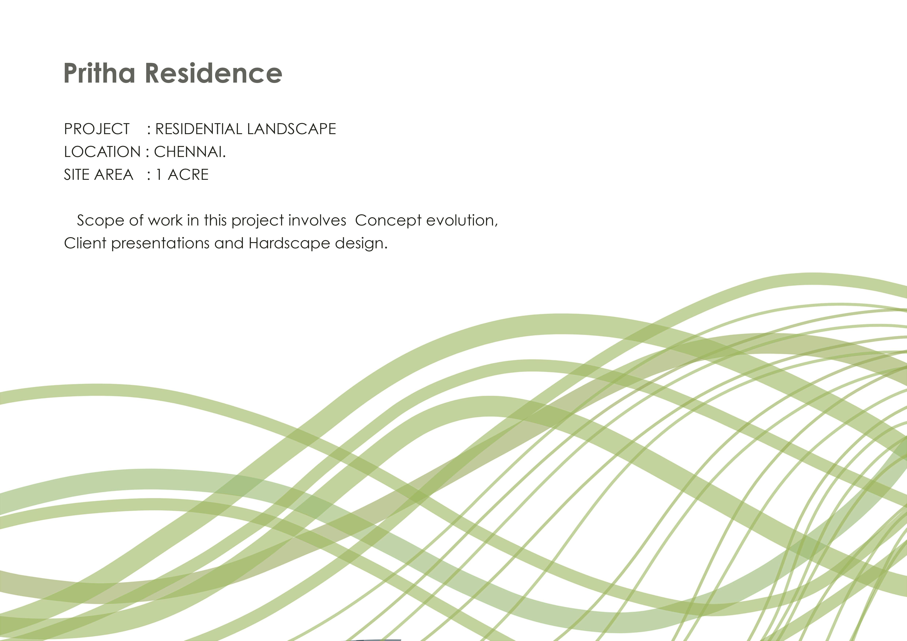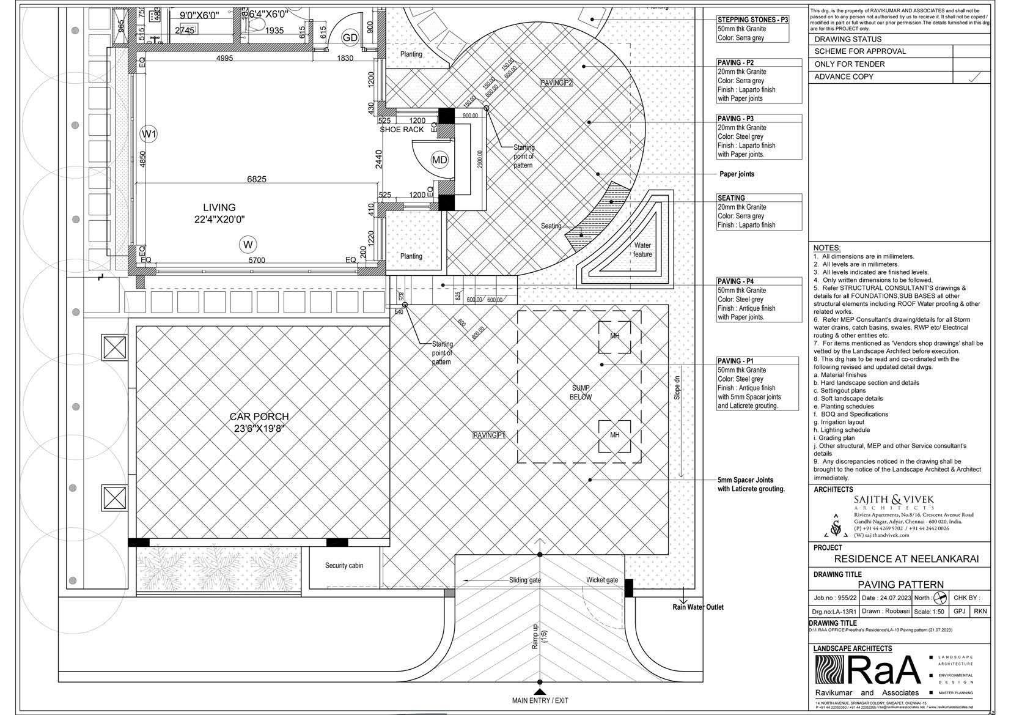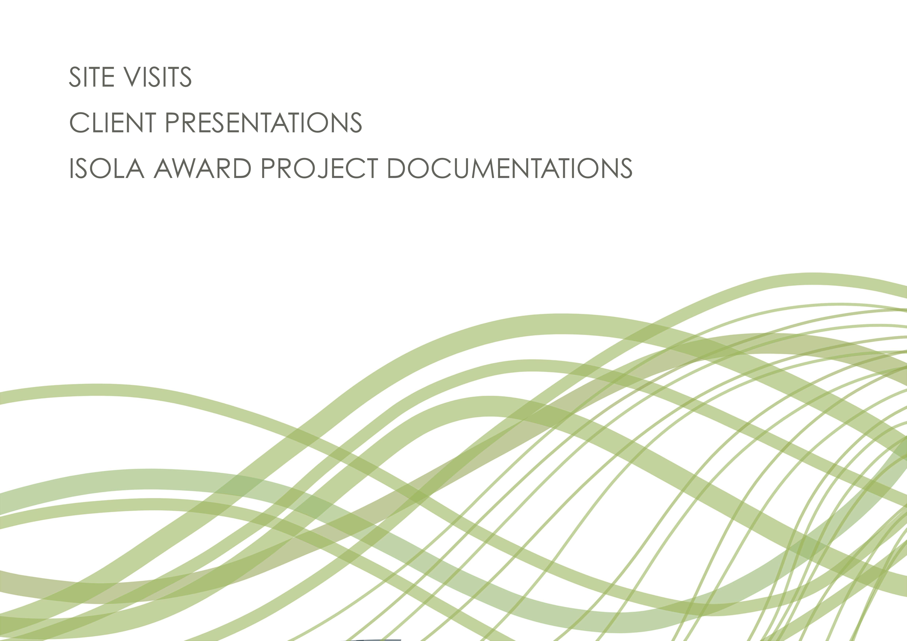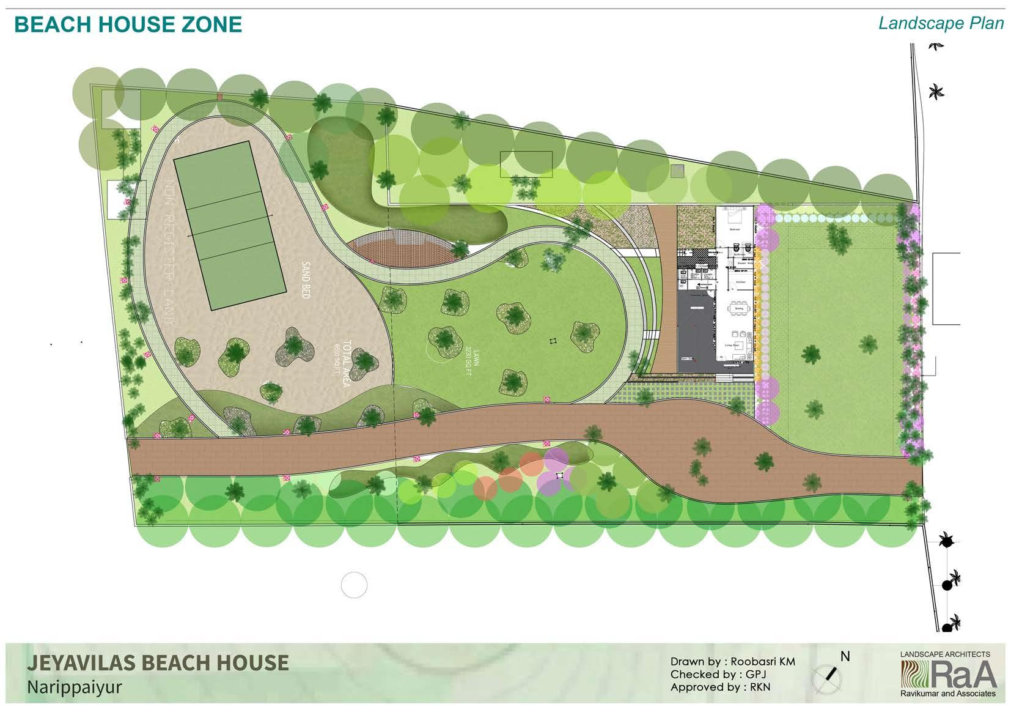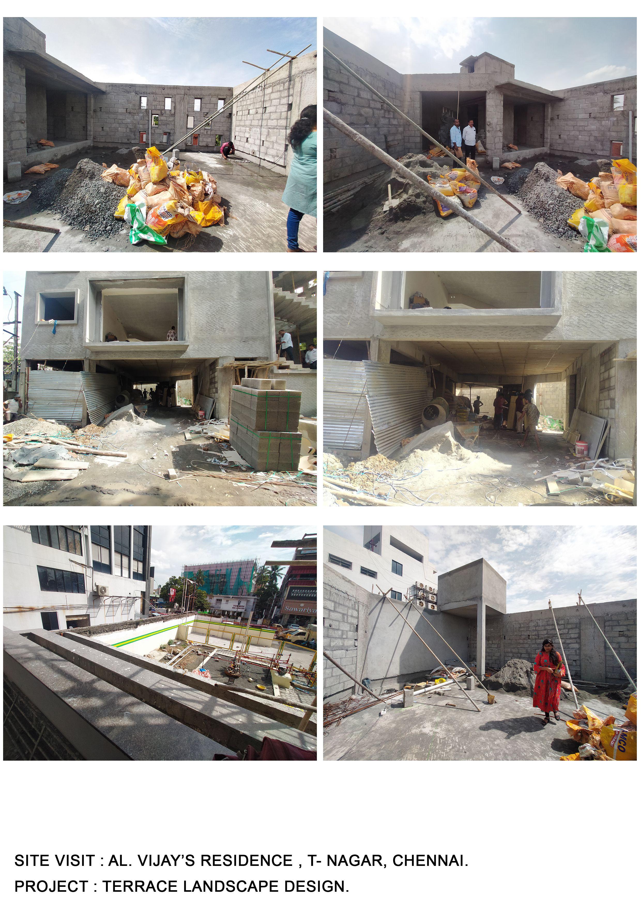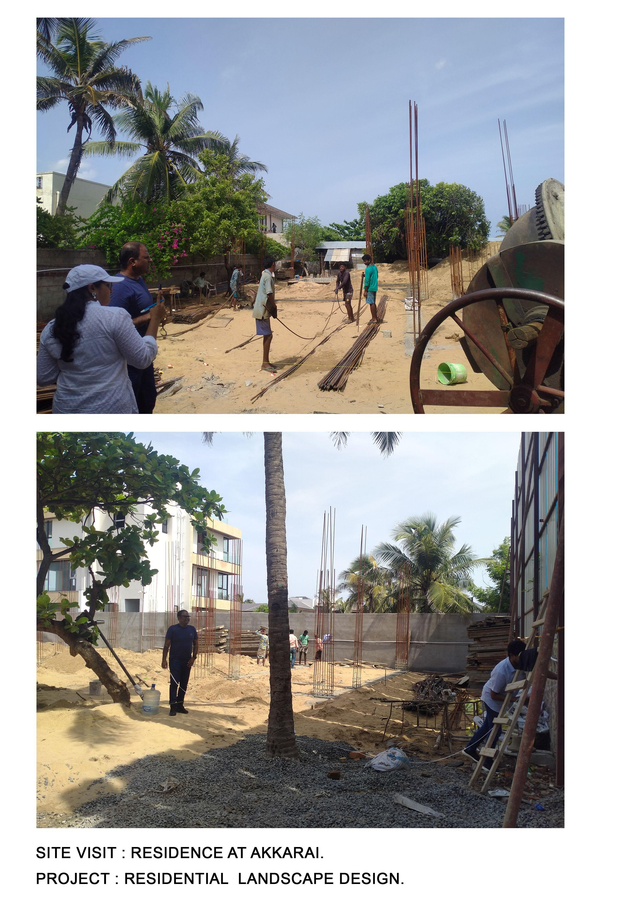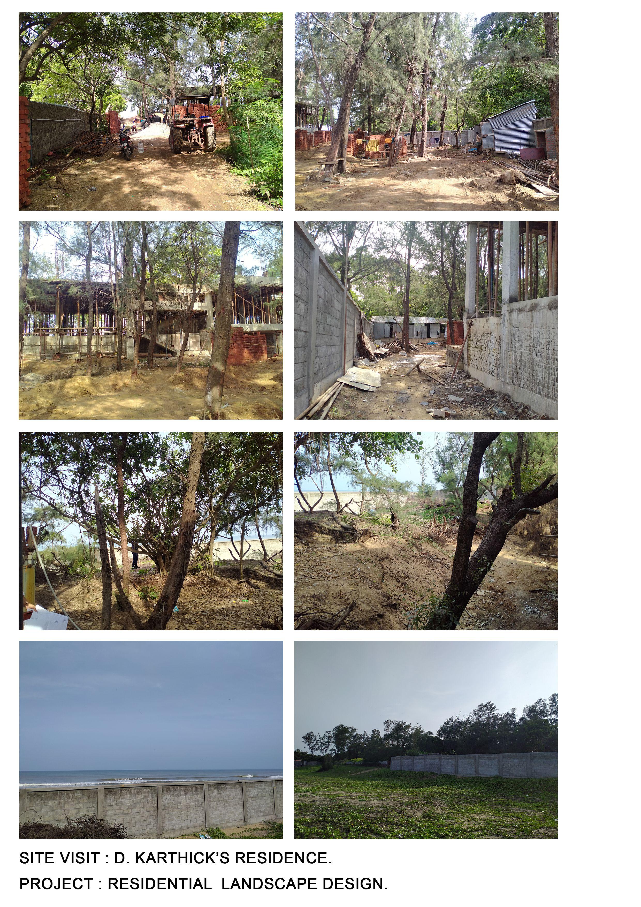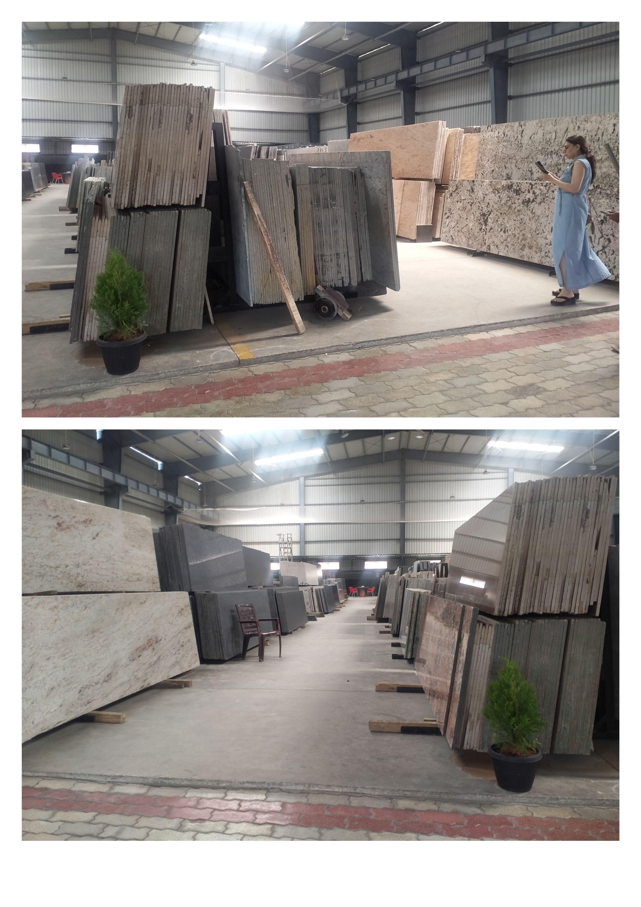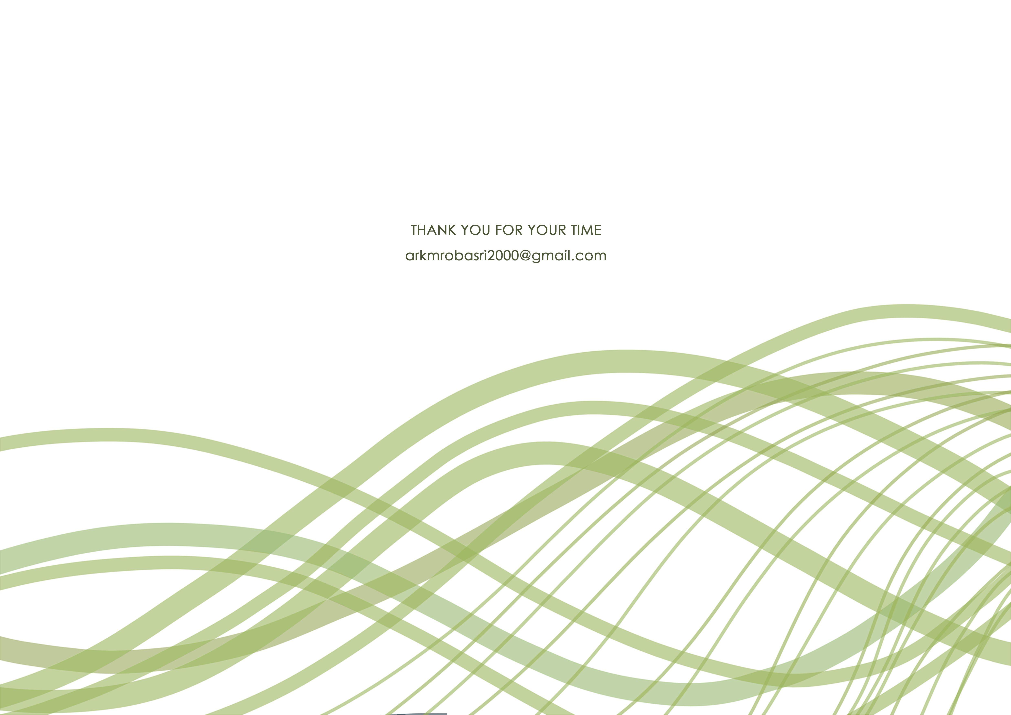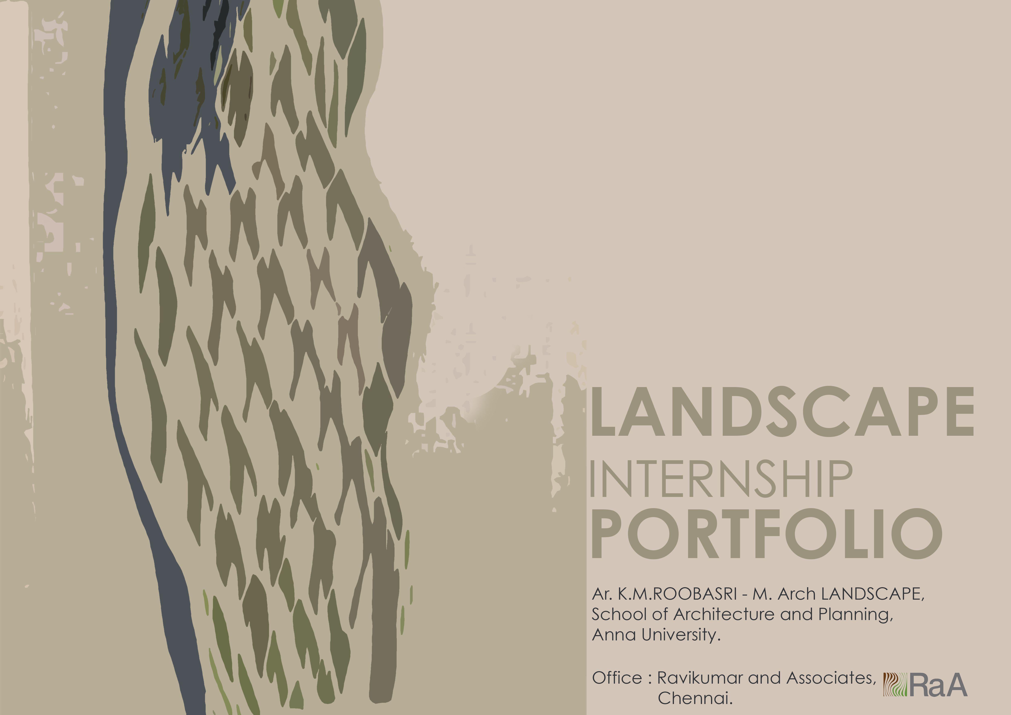

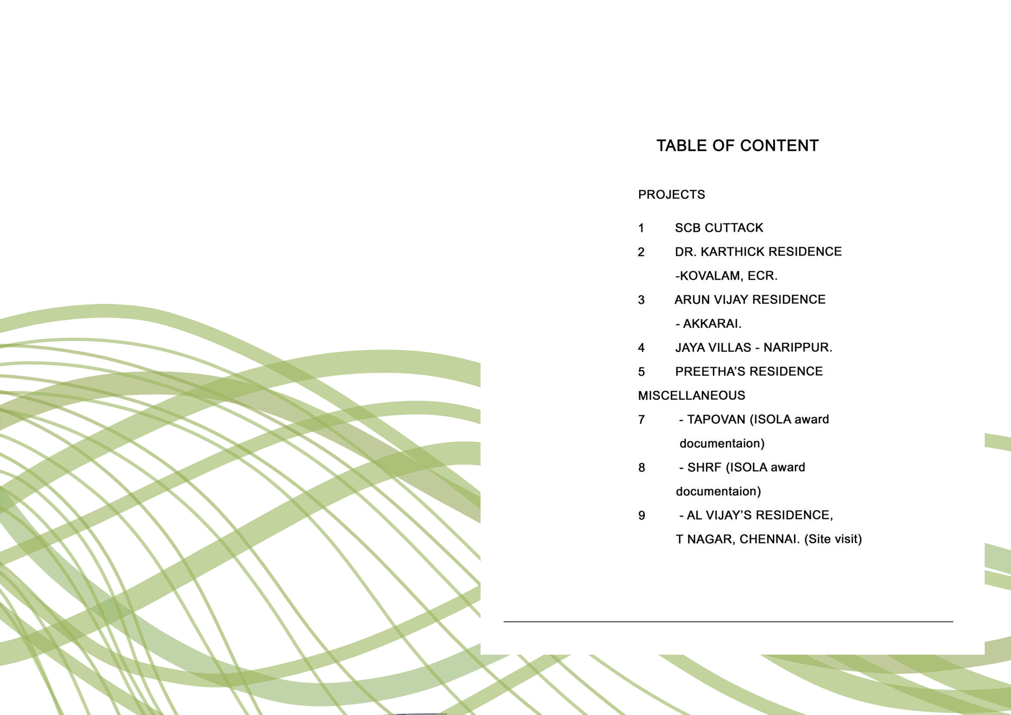
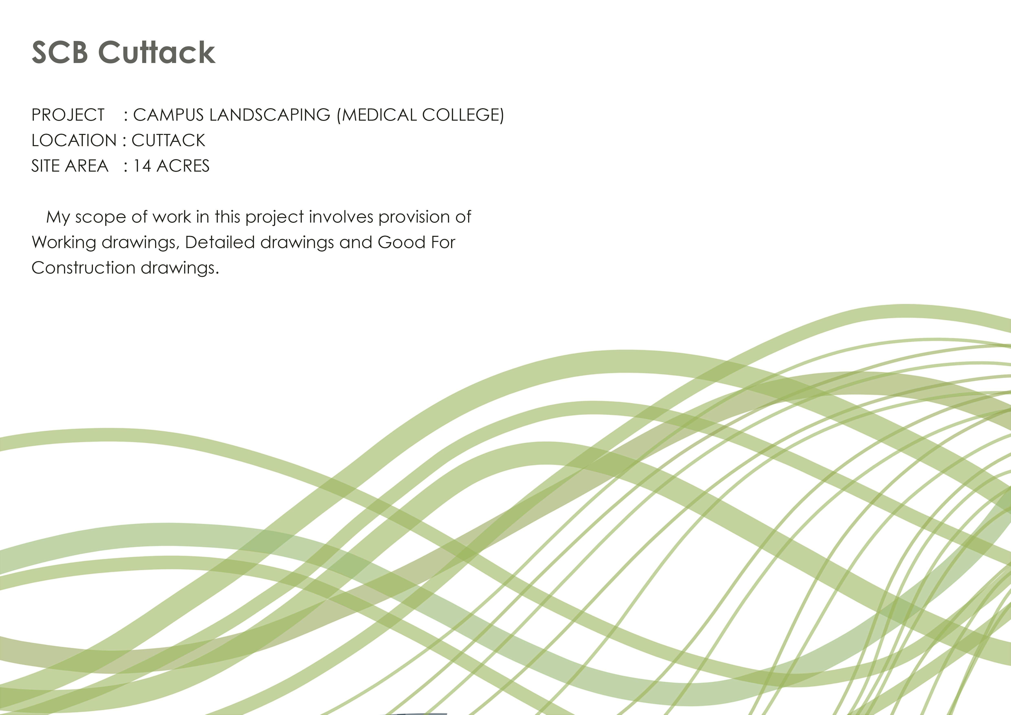
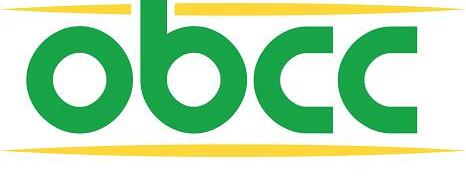


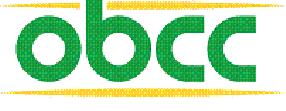
BUILDINGMARKER-SG3
Scale-1:20
2.40 0.15 0.15mthkPrefabricated AluminiumSheetPanelfinishes asspecifiedinthespecifications ELEVATION-A PLAN SECTION-AA A A 0.4mthkPrefabricated AluminiumSheetPanelfinishes asspecifiedinthespecification FGL A 0.60 0.15 0.500.075 0.075 0.075 0.075 2.40 FGL 0.60 PrecastConcretefinish 75mmthkP.C.C 75mmthkSandFilling STRUCTURALDETAILTOBE VETTEDBYSTRUCTURAL CONSULTANT XXXXX XXXXX XXXXX XXXXX 0.450.15 0.02 0.15 0.020.150.02 0.15 1.29 0.150 0.150 XXXX XX 15 14 13 12 11 10 9 8 E ThisdrawingisthepropertyofL&TConstruction,B&F-EDRCandmustnotbepassedontoanypersonorbodynotauthorisedby ustoreceivenorbecopiedorotherwisemadeuseeitherinfullorinpartbysuchpersonorbodywithoutourpriorpermission inwriting. M 14 16 15 13 12 11 10 16 7 J INFORMATION RELEASEDFOR DRAWINGNo. SIZE REV DSGN DRWN CHKD APPD NAME SIGN DATE SCALE PROJECTION TITLE: JOBNo SECTION/ ELEVATION MARKING DRAWING NUMBER REVISIONS APPROVED CHECKED DRAWN DESIGNED DESCRIPTION REV.NO. A3 RedevelopmentandExpansionofSCBMedicalCollege&Hospital,CuttackUnder Phase1,ConstructionofClinicalBlocksandAlliedInfrastructure. PROJECT CONTRACTOR: ENGINEER EMPLOYER ODISHABRIDGE&CONSTRUCTION CORPORATIONLIMITED(OB&CC) ENGINEERSIGNATURE PRELIMINARYDRAFTDDFINALDDGFC SHOPDRAWINGSTATUTORY AS-BUILT RavikumarandAssociates RaA N OM M R NN E G EMPLOYERSIGNATURE LANDSCAPEARCHITECT: NOTES: 1.ALLDIMENSIONSAREINMETERS. 2.ALLLEVELSAREINMETERSANDALLLEVELSINDICATEDAREFINISHEDLEVELS. 3.ONLYWRITTENDIMENSIONSTOBEFOLLOWED, 4.REFERMEPEXTERNALDRAWINGS/DETAILSFORALLSTORMWATERDRAINS,CATCHBASINS,SWALES,RWPETC/ELECTRICAL ROUTING&OTHERENTITIESETC. 5.THISDWGHASTOBEREADANDCO-ORDINATEDWITHTHEFOLLOWINGDETAILDWGS. A.HARDLANDSCAPESECTIONS B.PLANTINGPLANANDSCHEDULE C.IRRIGATIONLAYOUT DETAILS. 6.REFERSTRUCTURALDRAWINGS DETAILSFORALLFOUNDATIONS,SUBBASESALLOTHERSTRUCTURALELEMENTS INCLUDINGROOFWATERPROOFING&OTHERRELATEDWORKS. 7.FINISHEDLEVELOFPLANTINGAREASSHALLBE50MMBELOWTHEADJOININGPAVINGCURBLEVELS. 8.ALLTHEPLANTINGPATTERN/LAYOUT/DESIGNSSHOWNINTHEDRAWINGSSHALLBESETOUTMARKEDATSITEPRECISELY WITHTHEHELPOFTHETOTALSTATION,DIGITALSURVEYINGEQUIPMENT'SANDSHALLBEAPPROVEDBYTHEPROJECT MANAGEROFFICERINCHARGEPRIORTOPLANTING. 9.ALLPLANTSSHALLBEARRANGEDATSITEASPERTHEDESIGNSANDSHALLBEAPPROVEDBYTHEPROJECTMANAGER OFFICERINCHARGEPRIORTOPLANTING. ELVSYSTEM ELECTRICAL CIVILSTRUCTURAL ARCHITECTURE CHECKEDBY SIGN DATE HVAC FPS PIPING PHE CHECKEDBY SIGN DATE GIS GEOTECH. CHECKEDBY SIGN DATE SCB-CLN-921-00-DES-056 Dsgn Drwn Aprd Chkd SUBMITTEDASGOODFORCONSTRUCTION Dsgn Drwn Aprd Chkd RKN ANITA GPJ RKN RKN GPJ ANITA RKN ASMENTIONED O19035 SIGNAGEDETAILS SG3BUILDINGMARKER RKN GPJ ANITA RKN 09.05.2023 10.05.2023 10.05.2023 29.032023
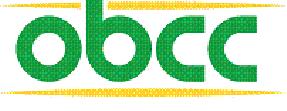
DIRECTIONALSIGNAGE-SG4
Scale-1:25
2.70 0.500.075 0.075 0.15 0.075 0.075 PrecastConcretefinish 75mmthkP.C.C 75mmthkSandFilling 0.15x0.15mthkAluminium Framesfinishesasspecified inthespecifications 0.025thkPrefabricated AluminiumSheetPanelfinishes asspecifiedinthespecifications STRUCTURALDETAILTOBE VETTEDBYSTRUCTURAL CONSULTANT ELEVATION-A PLAN SECTION-AA A A 0.15x0.15mthkAluminium Framesfinishesasspecifiedin thespecification 0.025thkPrefabricated AluminiumSheetPanelfinishes asspecifiedinthespecification FGL Fixingtovendors shopdrawing Textingtovendors shopdrawing A 0.15 2.700 0.15 XXXXX XXXXX XXXXX 0.900 0.150 0.900 0.025 0.1500.0200.150 0.020 0.150 XXXXX 0.150 15 14 13 12 11 10 A C G D ThisdrawingisthepropertyofL&TConstruction,B&F-EDRCandmustnotbepassedontoanypersonorbodynotauthorisedby ustoreceivenorbecopiedorotherwisemadeuseeitherfullorinpartbysuchpersonorbodywithoutourpriorpermission inwriting. M K G D C A 14 16 15 13 12 11 10 16 M K H INFORMATION RELEASEDFOR DRAWINGNo. SIZE REV DSGN DRWN CHKD APPD NAME SIGN DATE SCALE PROJECTION TITLE: JOBNo SECTION/ ELEVATION MARKING DRAWING NUMBER REVISIONS APPROVED CHECKED DRAWN DESIGNED DESCRIPTION REV.NO. A3 RedevelopmentandExpansionofSCBMedicalCollege&Hospital,CuttackUnder Phase1,ConstructionofClinicalBlocksandAlliedInfrastructure. PROJECT CONTRACTOR: ENGINEER EMPLOYER ODISHABRIDGE&CONSTRUCTION CORPORATIONLIMITED(OB&CC) ENGINEERSIGNATURE PRELIMINARYDRAFTDD FINALDDGFCSHOPDRAWINGSTATUTORY AS-BUILT RavikumarandAssociates RaA N AC EMPLOYERSIGNATURE LANDSCAPEARCHITECT: NOTES: 1.ALLDIMENSIONSAREINMETERS. 2.ALLLEVELSAREINMETERSANDALLLEVELSINDICATEDAREFINISHEDLEVELS. 3.ONLYWRITTENDIMENSIONSTOBEFOLLOWED, 4.REFERMEPEXTERNALDRAWINGS/DETAILSFORALLSTORMWATERDRAINS,CATCHBASINS,SWALES,RWPETC/ELECTRICAL ROUTING&OTHERENTITIESETC. 5.THISDWGHASTOBEREADANDCO-ORDINATEDWITHTHEFOLLOWINGDETAILDWGS. A.HARDLANDSCAPESECTIONS B.PLANTINGPLANANDSCHEDULE C.IRRIGATIONLAYOUT&DETAILS. 6.REFERSTRUCTURALDRAWINGS&DETAILSFORALLFOUNDATIONS,SUBBASESALLOTHERSTRUCTURALELEMENTS INCLUDINGROOFWATERPROOFING&OTHERRELATEDWORKS. 7.FINISHEDLEVELOFPLANTINGAREASSHALLBE50MMBELOWTHEADJOININGPAVINGCURBLEVELS. 8.ALLTHEPLANTINGPATTERN/LAYOUT/DESIGNSSHOWNINTHEDRAWINGSSHALLBESETOUTMARKEDATSITEPRECISELY WITHTHEHELPOFTHETOTALSTATION,DIGITALSURVEYINGEQUIPMENT'SANDSHALLBEAPPROVEDBYTHEPROJECT MANAGEROFFICERINCHARGEPRIORTOPLANTING. 9.ALLPLANTSSHALLBEARRANGEDATSITEASPERTHEDESIGNSANDSHALLBEAPPROVEDBYTHEPROJECTMANAGER OFFICERINCHARGEPRIORTOPLANTING. ELVSYSTEM ELECTRICAL CIVILSTRUCTURAL ARCHITECTURE CHECKEDBY SIGN DATE HVAC FPS PIPING PHE CHECKEDBY SIGN DATE GIS GEOTECH. CHECKEDBY SIGN DATE SCB-CLN-921-00-DES-057 Dsgn Drwn Aprd Chkd SUBMITTEDASGOODFORCONSTRUCTION Dsgn Drwn Aprd Chkd RKN ANITA GPJ RKN RKN GPJ ANITA RKN ASMENTIONED O19035 SIGNAGEDETAILS SG4DIRECTIONALSIGNAGE RKN GPJ ANITA RKN 09.05.2023 10.05.2023 10.05.2023 29.032023
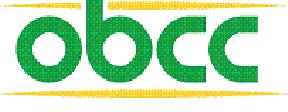
1.20 0.500.075 0.075 0.15 0.075 0.075 PrecastConcretefinish 75mmthkP.C.C 75mmthkSandFilling
Framesfinishesasspecified inthespecifications STRUCTURALDETAILTOBE VETTEDBYSTRUCTURAL CONSULTANT ELEVATION-A PLAN SECTION-AA A A 0.10x0.20mthkAluminium Framesfinishesasspecifiedin thespecification FGL Fixingtovendors shopdrawing A 0.15 0.10 0.200 0.200 1.20 0.100 XXXXX 15 14 13 12 11 10 G ThisdrawingisthepropertyofL&TConstruction,B&F-EDRCandmustnotbepassedontoanypersonorbodynotauthorisedby ustoreceiveitnorbecopiedorotherwisemadeuseeitherinfullorinpartbysuchpersonorbodywithoutourpriorpermission inwriting. M K G D C A 14 16 15 13 12 11 10 16 3 3 M INFORMATION RELEASEDFOR DRAWINGNo. SIZE REV DSGN DRWN CHKD APPD NAME SIGN DATE SCALE PROJECTION TITLE: JOBNo SECTION/ ELEVATION MARKING DRAWING NUMBER FIRSTANGLE REVISIONS APPROVED CHECKED DRAWN DESIGNED DESCRIPTION REV.NO. A3 RedevelopmentandExpansionofSCBMedicalCollege&Hospital,CuttackUnder Phase1,ConstructionofClinicalBlocksandAlliedInfrastructure. PROJECT CONTRACTOR: ENGINEER EMPLOYER ODISHABRIDGE&CONSTRUCTION CORPORATIONLIMITED(OB&CC) ENGINEERSIGNATURE PRELIMINARYDRAFTDDFINALDDGFCSHOPDRAWING STATUTORY AS-BUILT RavikumarandAssociates RaA MN C R D EMPLOYERSIGNATURE LANDSCAPEARCHITECT: NOTES: 1.ALLDIMENSIONSAREINMETERS. 2.ALLLEVELSAREINMETERSANDALLLEVELSINDICATEDAREFINISHEDLEVELS. 3.ONLYWRITTENDIMENSIONSTOBEFOLLOWED, REFERMEPEXTERNALDRAWINGS/DETAILSFORALLSTORMWATERDRAINS,CATCHBASINS,SWALES,RWPETC/ELECTRICAL ROUTING OTHERENTITIESETC. 5.THISDWGHASTOBEREADANDCO-ORDINATEDWITHTHEFOLLOWINGDETAILDWGS. A.HARDLANDSCAPESECTIONS B.PLANTINGPLANANDSCHEDULE C.IRRIGATIONLAYOUT DETAILS. 6.REFERSTRUCTURALDRAWINGS DETAILSFORALLFOUNDATIONS,SUBBASESALLOTHERSTRUCTURALELEMENTS INCLUDINGROOFWATERPROOFING OTHERRELATEDWORKS. 7.FINISHEDLEVELOFPLANTINGAREASSHALLBE50MMBELOWTHEADJOININGPAVINGCURBLEVELS. 8.ALLTHEPLANTINGPATTERN/LAYOUT/DESIGNSSHOWNINTHEDRAWINGSSHALLBESETOUTMARKEDATSITEPRECISELY WITHTHEHELPOFTHETOTALSTATION,DIGITALSURVEYINGEQUIPMENT'SANDSHALLBEAPPROVEDBYTHEPROJECT MANAGEROFFICERINCHARGEPRIORTOPLANTING. 9.ALLPLANTSSHALLBEARRANGEDATSITEASPERTHEDESIGNSANDSHALLBEAPPROVEDBYTHEPROJECTMANAGER OFFICERINCHARGEPRIORTOPLANTING. ELVSYSTEM ELECTRICAL CIVIL&STRUCTURAL ARCHITECTURE CHECKEDBY SIGN DATE HVAC FPS PIPING PHE CHECKEDBY SIGN DATE GIS GEOTECH. CHECKEDBY SIGN DATE SCB-CLN-921-00-DES-058 Dsgn Drwn Aprd Chkd SUBMITTEDASGOODFORCONSTRUCTION Dsgn Drwn Aprd Chkd RKN ANITA GPJ RKN RKN GPJ ANITA RKN ASMENTIONED O19035 SIGNAGEDETAILS SG5PARKINGSIGNAGE RKN GPJ ANITA RKN 09.05.2023 10.05.2023 10.05.2023 29.032023 PARKINGSIGNAGE-SG5 Scale-1:20
0.10x0.20mthkAluminium
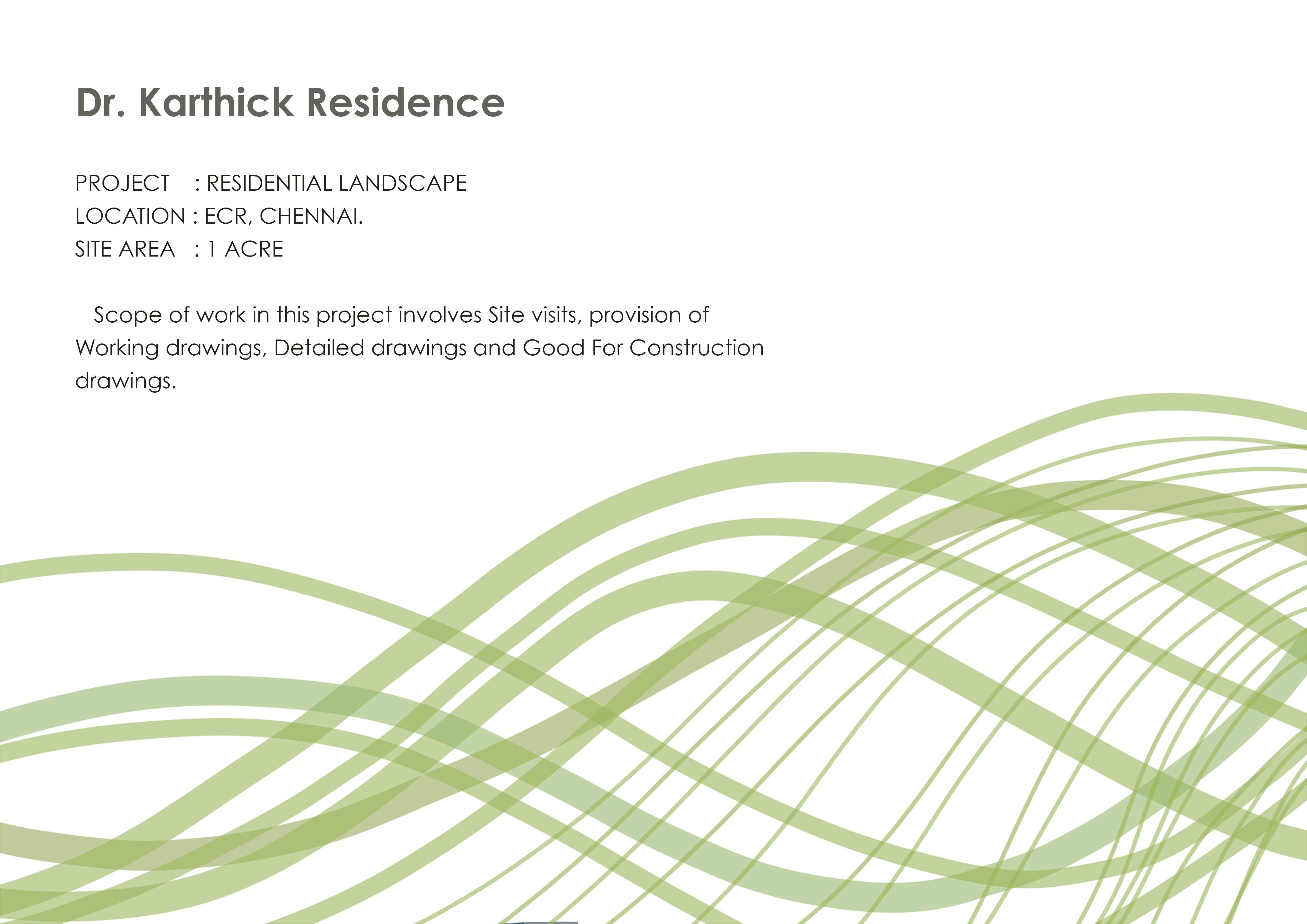
SWIMMINGPOOLCOPING
POOLOVERFLOWDRAIN
Coping50mmthk.FerroBrownKaddapastone,NaturalRoughFinish Cladding50mmthk.FerroBrownKaddapastone,NaturalRoughFinish
DRAWINGSTATUS
SCHEMEFORAPPROVAL
ONLYFORTENDER
ADVANCECOPY
Coping20mmthk.FerroBrownKaddapastone,NaturalRoughFinish Cladding20mmthk.FerroBrownKaddapastone,NaturalRoughFinish
Revision NoDate
NOTES:
Drawn
1.Alldimensionsareinmeters. 2.Alllevelsareinmeters. 3.Alllevelsindicatedarefinishedlevels. 4.Onlywrittendimensionstobefollowed, 5.ReferSTRUCTURALCONSULTANT'Sdrawings&detailsforall FOUNDATIONS,SUBBASESallotherstructuralelementsincluding ROOFWaterproofing&otherrelatedworks.
Coping20mmthk.FerroBrownKaddapastone,NaturalRoughFinish Cladding20mmthk.FerroBrownKaddapastone,NaturalRoughFinish
Coping20mmthk.TanBrowngranite,LapartoFinish.
PEBBLES Pebbles(2Layers)50mmThk.,size30mmto40mm,ColourWhite
POOLFLOOR&WALL 8mmthk.Pooltiles,Size100mm100mm
WATERWALL 20mmthk.TanBrownGranite,ChiseledFinish
POOLOVERFLOWDRAIN(BT)PrecastPerforatedDraincover PrecastSaucerDrain 25mmthk.TerracottaPavers,100mmx100mm 50mmthk.kadappastone,Ferrobrowncolour,NaturalRoughfinish. 20mmthk.FerroBrownKaddapastone,NaturalRoughFinish 20mmthk.FerroBrownKaddapastone,NaturalRoughFinish
Coping50mmthk.FerroBrownKaddapastone,NaturalRoughFinish Cladding50mmthk.FerroBrownKaddapastone,NaturalRoughFinish
6.ReferMEPConsultant'sdrawing/detailsforallStormwaterdrains, catchbasins,swales,RWPetc/Electricalrouting&otherentitiesetc. 7.Foritemsmentionedas'Vendorsshopdrawings'shallbevettedbythe LandscapeArchitectbeforeexecution. 8.Thisdrghastobereadandco-ordinatedwiththefollowingrevisedand updateddetaildwgs.
a.Materialfinishes
b.Hardlandscapesectionanddetails c.Settingoutplans
d.Softlandscapedetails e.Plantingschedules
f.BOQandSpecifications
g.Irrigationlayout
h.Lightingschedule i.Gradingplan
j.Otherstructural,MEPandotherServiceconsultant'sdetails 9.Anydiscrepanciesnoticedinthedrawingshallbebroughttothenotice oftheLandscapeArchitect&Architectimmediately.
Project:
DR.KARTHIKBEACHHOUSE
DrawingTitle
COMPREHENSIVELANDSCAPE DEVELOPMETPLAN
Job.no:978/23
Drawn:Roshini
Architects GPJ
Drg.no:LA-05
Date: Scale: North:
1:150
Filename CHKBY:
RKN
Z:\1.PROJECTS\Dr.Karthickbeachhouse\Drawings\OurDwg\4HARDLANDSCAPE CONSTRUCTIONDRAWINGS\NONISSUED\LA-0404.08.2023Comprehensivelandscape developmentplan§ions
VEHICULAR ENTRY PEDESTRAIN ENTRY 20 ' WIDE ROAD 10.586 9.133 8.888 58.915M[193'-3"] 58.952 M[193'-5 "] 10.000 9.650 11.268 9.679 0.00M POND TREECOURT 8260 [27'-1"] UGSUMP SEPTICTANK BELOW RAMPUP UP BarCounter UP RISER150MM RIVERINE PLANTING TREEISLAND LAWN DN DN DN INFINITYPOOL 7.3M15.3M POOL BAR +9.50mFPL DN DECKAREA 13.2M5.4M FOOT WASH AREA COUNTER PLANTER SHALLOW POOLAREA LAPPOOLAREA PLANTER +10.40mFPL +11.10mFPL +11.10mFPL +11.025TOPOFWATER +11.025TOW +11.025TOW +11.025TOW A A B C D E D C E +10.20mFGL +10.00mFPL +11.10mFPL +10.65mFPL 2450 8110 230 5580 2670 600 2860 4500 4960 1800 1150 2400 8221 300300300300 920 2630 150 2449 M3 STONES STEPPING STONES RAMP DECK PLANTER PLANTER M21 PRECAST STAIRS M23 STONE F F' G' G H H' I' 3889 3829 6235 7115 +11.25mFPL +11.25mFPL +11.10mFPL +11.25mFPL +11.10mFGL +11.10mFPL +10.65mFPL 2456 22703 +9.65mFGL +9.70mFGL +9.95mFGL +10.79mFPL 600 5710 5330 3000 +10.2mTOW +10.35mTOW 2709 1200 4500 N N' 9791 1611 O O' P P' M4 PLANTER M6 M12 1200 400 400 1000 Cobra waterfeature Cobra waterfeature 3609 700 1. 2. S.NO SYMBOL MATERIALFINISHESSCHEDULE: DESCRIPTION 3. WESTERNGARDEN AREA ECOPOND SWIMMINGPOOLANDDUNEGARDEN STEPPINGSTONES 50mmthk.FerroBrownKaddapastone,NaturalRoughFinish M1 M2 11. STEPS(neardining) M3 Coping20mmthk.FerroBrownKaddapastone,NaturalRoughFinish Cladding20mmthk.FerroBrownKaddapastone,NaturalRoughFinish 4. PLANTERBOX(NEARUTILITY) M4 5. DECK(NEARSTAIRCASE) 20to25mmthk.TerracottaPavers,100mmx100mm M5 6. STONEPERGOLA Stonepergola3linedressed M6 7. M10 12. WEATHEREDROCKSTEPPED WeatheredstonebouldersRoughGranite,yellowmixcolour. SEATING 13. 14. STEPPINGSTONES 50mmthk.kadappastone,Ferrobrowncolour,NaturalRoughfinish. 15 20mmthk.FerroBrownKaddapastone,NaturalRoughFinishRAMP(nearpoolanddunegarden) 16 DECK(includingtreecourt) 17. PLANTERBOXNEARPOOL 18. FOOTWASHPEBBLEBED
19. FOOTWASHSTEPPINGSTONES 20. COUNTERTOP 21. PRECASTBARSTOOL STAIRS(nearramp) 22. M13 M14 M15 M16 M17 M18 M19 M20 M12 Coping20mmthk.FerroBrownKaddapastone,NaturalRoughFinish Cladding20mmthk.FerroBrownKaddapastone,NaturalRoughFinish PLANTERBOX(NEARDECK)
PLANTERBOX(NEARSTAIR) SEATER(NEARCOURT)
Pebble(2layers)Colourwhite.
Coping20mmthk.FerroBrownKaddapastone,NaturalRoughFinish Cladding20mmthk.FerroBrownKaddapastone,NaturalRoughFinish
8 9. 10. M7 M8 M9 M11
M21
M22 M23 23.
3689
M7 24. M24
WALL PTL PTL WRL PTL WRL WRL WRL WRL PTL LFL LFL LFL PTL TSL TSL TSL TSL TSL BL BL BL BL BL BL PTL PTL LFL LFL BL BL TSL BL BL BL LFL LFL PTL PTL BL BL TSL LFL LFL LFL LFL LFL LFL LFL LFL LFL PDL LED LIGHTINGLEGEND TreeSuspendedLight LandscapeFocusLight PostTopLantern BollardLight Wallmountlight DESCRIPTION QTY 11Nos. 1. 2. BL 14Nos. 3. Nos. 4. 26Nos. 5. 21Nos. PTL LFL WRL TSL 6. 7. PDL PergolaDownLight 1Nos. LED LEDStripLight 12Mts.
A1
LandscapeArchitects RavikumarandAssociates 14,NORTHAVENUE,SRINAGARCOLONY,SAIDAPET,CHENNAI-15 P+914422353350+914422353305raa@ravikumarassociates.netwww.ravikumarassociates.net RaA LANDSC RONMENTA MAERANNG ACHTECURE G 04/08/2023 LLP VADANEMMELI
Coping50mmthk.FerroBrownKaddapastone,NaturalRoughFinish Cladding50mmthk.FerroBrownKaddapastone,NaturalRoughFinish
Coping20mmthk.FerroBrownKaddapastone,NaturalRoughFinish Cladding20mmthk.FerroBrownKaddapastone,NaturalRoughFinish PLANTERBOX(NEARDECK)
PLANTERBOX(NEARSTAIR)
Coping20mmthk.FerroBrownKaddapastone,NaturalRoughFinish Cladding20mmthk.FerroBrownKaddapastone,NaturalRoughFinish
SEATER(NEARCOURT) Coping20mmthk.FerroBrownKaddapastone,NaturalRoughFinish Cladding20mmthk.FerroBrownKaddapastone,NaturalRoughFinish
DRAWINGSTATUS
SCHEMEFORAPPROVAL
ONLYFORTENDER
ADVANCECOPY
Revision NoDate
NOTES:
1.Alldimensionsareinmeters. 2.Alllevelsareinmeters. 3.Alllevelsindicatedarefinishedlevels.
4.Onlywrittendimensionstobefollowed,
Drawn
SWIMMINGPOOLCOPING
POOLOVERFLOWDRAIN
Coping20mmthk.FerroBrownKaddapastone,NaturalRoughFinish Cladding20mmthk.FerroBrownKaddapastone,NaturalRoughFinish
Coping20mmthk.TanBrowngranite,LapartoFinish.
POOLOVERFLOWDRAIN(BT)PrecastPerforatedDraincover
PrecastSaucerDrain 25mmthk.TerracottaPavers,100mmx100mm
PEBBLES Pebbles(2Layers)50mmThk.,size30mmto40mm,ColourWhite
POOLFLOOR&WALL 8mmthk.Pooltiles,Size100mmx100mm
WATERWALL 20mmthk.TanBrownGranite,ChiseledFinish
Pebble(2layers)Colourwhite.
50mmthk.kadappastone,Ferrobrowncolour,NaturalRoughfinish. 20mmthk.FerroBrownKaddapastone,NaturalRoughFinish
20mmthk.FerroBrownKaddapastone,NaturalRoughFinish
Coping50mmthk.FerroBrownKaddapastone,NaturalRoughFinish Cladding50mmthk.FerroBrownKaddapastone,NaturalRoughFinish
5.ReferSTRUCTURALCONSULTANT'Sdrawings&detailsforall FOUNDATIONS,SUBBASESallotherstructuralelementsincluding ROOFWaterproofing&otherrelatedworks.
6.ReferMEPConsultant'sdrawing/detailsforallStormwaterdrains, catchbasins,swales,RWPetc/Electricalrouting&otherentitiesetc. 7.Foritemsmentionedas'Vendorsshopdrawings'shallbevettedbythe LandscapeArchitectbeforeexecution. 8.Thisdrghastobereadandco-ordinatedwiththefollowingrevisedand updateddetaildwgs.
a.Materialfinishes
b.Hardlandscapesectionanddetails c.Settingoutplans d.Softlandscapedetails e.Plantingschedules f.BOQandSpecifications g.Irrigationlayout
h.Lightingschedule i.Gradingplan
j.Otherstructural,MEPandotherServiceconsultant'sdetails 9.Anydiscrepanciesnoticedinthedrawingshallbebroughttothenotice oftheLandscapeArchitect&Architectimmediately.
DrawingTitle Project:
DR.KARTHIKBEACHHOUSE
Job.no:978/23
MATERIALPLAN
Drawn:Roshini
North:
Architects GPJ
Drg.no:LA-04
Date:
Scale:
1:150
Filename CHKBY:
RKN
Z:\1.PROJECTS\Dr.Karthickbeachhouse\Drawings\OurDwg\4HARDLANDSCAPE CONSTRUCTIONDRAWINGS\NONISSUED\LA-0404.08.2023Comprehensivelandscape developmentplan§ions
+9.65mFGL +9.70mFGL +9.95mFGL +10.79mFPL 5710 600 3000 3100 600 2709 1200 4500 N N' O O' P P' PLANTER PLANTER M12 1200 400 400 Cobra waterfeature Cobra waterfeature 3600 DECK VEHICULAR ENTRY PEDESTRAIN ENTRY 20 ' WIDE ROAD 10.586 9.133 8.888 58.915M[193'-3"] 58.952 M[193'-5 "] 10.000 9.650 11.268 9.679 0.00M POND 8260 [27'-1"] UGSUMP SEPTICTANK BELOW RAMPUP UP TREAD300MM 900MMLvl RIVERINE PLANTING TREEISLAND LAWN DN DN DN SLOPERAMP 1:15 INFINITYPOOL 7.3MX15.3M POOL BAR +9.50mFPL DN DECKAREA 13.2MX5.4M FOOT WASH AREA COUNTER PLANTER PLANTER SHALLOW POOLAREA LAPPOOLAREA PLANTER +10.40mFPL +11.10mFPL +11.10mFPL +11.025TOPOFWATER +11.025TOW +11.025TOW +11.025TOW A B B C D E D C E +10.20mFGL +10.00mFPL +11.10mFPL +10.65mFPL 8110 230 8221 920 2630 3610 600 2449 STEPPING M11 COUNTER TOP FOOT WASH STEPPING M20 M12 F F' G' G H H' 6235 7115 +11.25mFPL +11.25mFPL +11.10mFPL +11.25mFPL +11.10mFGL +11.10mFPL +10.65mFPL 22703 +9.65mFGL +9.70mFGL +9.95mFGL +10.79mFPL 5710 600 3000 2709 1200 4500 N N' 8180 9791 1611 O O' P P' PLANTER M5 PLANTER M12 1200 1200 400 400 300 1000 Cobra waterfeature Cobra waterfeature 3600 3689 DECK 1. 2. S.NO SYMBOL MATERIALFINISHESSCHEDULE: DESCRIPTION 3. WESTERNGARDEN AREA ECOPOND SWIMMINGPOOLANDDUNEGARDEN STEPPINGSTONES 50mmthk.FerroBrownKaddapastone,NaturalRoughFinish M1 M2 11. STEPS(neardining) M3 Coping20mmthk.FerroBrownKaddapastone,NaturalRoughFinish Cladding20mmthk.FerroBrownKaddapastone,NaturalRoughFinish 4. PLANTERBOX(NEARUTILITY) M4 5. DECK(NEARSTAIRCASE) 20to25mmthk.TerracottaPavers,100mmx100mm M5 6. STONEPERGOLA Stonepergola3linedressed M6 7. M10 12.
SEATING 13. 14. STEPPINGSTONES
15
16 DECK(includingtreecourt) 17. PLANTERBOXNEARPOOL 18. FOOTWASHPEBBLEBED
19. FOOTWASHSTEPPINGSTONES 20. COUNTERTOP 21. PRECASTBARSTOOL STAIRS(nearramp) 22. M13 M14 M15 M16 M17 M18 M19 M20 M12
WEATHEREDROCKSTEPPED WeatheredstonebouldersRoughGranite,yellowmixcolour.
50mmthk.kadappastone,Ferrobrowncolour,NaturalRoughfinish.
20mmthk.FerroBrownKaddapastone,NaturalRoughFinishRAMP(nearpoolanddunegarden)
8 9. 10. M7 M8 M9 M11
M21
M22 M23 23.
24. M24
A1
LandscapeArchitects RavikumarandAssociates 14,NORTHAVENUE,SRINAGARCOLONY,SAIDAPET,CHENNAI-15 P+914422353350+914422353305raa@ravikumarassociates.netwww.ravikumarassociates.net RaA LANDSC RONMENTA MAERANNG ACHTECURE G 04/08/2023 LLP VADANEMMELI
DRAWINGSTATUS
SCHEMEFORAPPROVAL
ONLYFORTENDER
ADVANCECOPY
Revision NoDate
NOTES:
1.Alldimensionsareinmeters.
2.Alllevelsareinmeters.
3.Alllevelsindicatedarefinishedlevels.
4.Onlywrittendimensionstobefollowed,
Drawn
5.ReferSTRUCTURALCONSULTANT'Sdrawings&detailsforall FOUNDATIONS,SUBBASESallotherstructuralelementsincluding ROOFWaterproofing&otherrelatedworks.
6.ReferMEPConsultant'sdrawing/detailsforallStormwaterdrains, catchbasins,swales,RWPetc/Electricalrouting&otherentitiesetc. 7.Foritemsmentionedas'Vendorsshopdrawings'shallbevettedbythe LandscapeArchitectbeforeexecution. 8.Thisdrghastobereadandco-ordinatedwiththefollowingrevisedand updateddetaildwgs.
a.Materialfinishes
b.Hardlandscapesectionanddetails c.Settingoutplans
d.Softlandscapedetails e.Plantingschedules
f.BOQandSpecifications
g.Irrigationlayout
h.Lightingschedule i.Gradingplan
j.Otherstructural,MEPandotherServiceconsultant'sdetails 9.Anydiscrepanciesnoticedinthedrawingshallbebroughttothenotice oftheLandscapeArchitect&Architectimmediately.
DrawingTitle Project:
DR.KARTHIKBEACHHOUSE
Job.no:978/23
Architects GPJ
Drg.no:LA-10
Filename
SECTIONS
Drawn:Roshini
North:
Date: Scale:
1:50
CHKBY:
RKN
Z:\1.PROJECTS\Dr.Karthickbeachhouse\Drawings\OurDwg\4HARDLANDSCAPE CONSTRUCTIONDRAWINGS\NONISSUED\LA-0404.08.2023Comprehensivelandscape developmentplan§ions
75mmthk.PCC. 6"thk. Masonarywall 75mmthk.sandfilling Gardensoil (650mmthk) Shallowpool (450mmdeep) 6"thk.RCC (structuralconsultant'sdetail) 20mmthk. Kaddapastone Planterbox Glassmosaictile(4"X4") Waterproofplastering Edgewalltodetail +11.025TOPOFWATER RAMP +11.10 TOW SECTIONAA Compactedearth 6"thk.RCC (structural consultant'sdetail) PLANTER SHALLOWPOOL MAIN POOL 1.2m 0.6m 0.65 +11.10 TOW +10.45 BOW 1.4m +10.425PBL +9.825PBL Planterbox +10.425PBL PLANTER 300 1000 Pebbles PrecastPerforated DrainCover Lawn Plantingsoil 150mmThk. RCCslab EarthFilling Balancing Tank +11.025m TOW +8.65m FPL +9.80m FGL +9.8mPBL 1300 150 200 Cobrawater feature 20mmthk. TanBrown Granitecoping 20mmthk. Kaddapastone Coping +9.825PBL +10.425PBL +11.025TOPOFWATER 75mmthk.sandfilling Mainpool Shallowpool (450mmdeep) Glassmosaictile4"x4" Waterproofplastering Precastpool barseating 20mmthk. Kaddapastone 75mmthk.PCC. 6"thk.RCC (structuralconsultant'sdetail) 75mmthk.PCC. 75mmthk.sandfilling 50mmthk.Kaddapa steppingstone Pebblebed 20mmthk.coping 6"thk.masonarywall +11.4TOW +10.4FPL Poolbarcounter 20mmthk. Kaddapastone +11.4Countertop 20mmthk. Tanbrowngranite Lapartofinish SECTIONBB Compactedearth FOOT-WASH LANDING POOLBAR SHALLOWPOOL MAINPOOL 1.2 m 0.6 m 300 1000 Lawn 150mmThk. RCCslab EarthFilling Balancing Tank +11.025m TOW +8.65m FPL +9.80m FGL 1300 150 200 Pebbles Plantingsoil PrecastPerforated DrainCover 20mmthk. TanBrown Granitecoping +11.4Barcountertop Glassmosaictile(4"X4") Waterproofplastering ShallowPool(450mmDeep) +11.025TOPOFWATER 20mmthk. Kaddapastone 6"thk.RCC (structuralconsultant'sdetail) 6"thk.RCC (structuralconsultant'sdetail) 75mmthk.PCC. 75mmthk.sandfilling 6"thk. Masonarywall +11.1FPL Compound wall 1'thk. Masonarywall +11.85 TOWLVL SECTIONCC Compacted earth DECK SHALLOWPOOL POOLBAR +10.425PBL +9.75FPL Planting soil 50mmthk. Kadappastone Precastpool barseating 20mmthk. Kaddapastone Poolbarcounter 20mmthk. Kaddapastone +8.4Barseatingtop
A1
LandscapeArchitects RavikumarandAssociates 14,NORTHAVENUE,SRINAGARCOLONY,SAIDAPET,CHENNAI-15 P+914422353350+914422353305raa@ravikumarassociates.netwww.ravikumarassociates.net RaA LANDSC RONMENTA MAERANNG ACHTECURE G 04/08/2023 LLP VADANEMMELI
DRAWINGSTATUS
SCHEMEFORAPPROVAL
ONLYFORTENDER
ADVANCECOPY
Revision NoDate
NOTES:
1.Alldimensionsareinmeters.
2.Alllevelsareinmeters.
3.Alllevelsindicatedarefinishedlevels.
4.Onlywrittendimensionstobefollowed,
Drawn
5.ReferSTRUCTURALCONSULTANT'Sdrawings&detailsforall FOUNDATIONS,SUBBASESallotherstructuralelementsincluding ROOFWaterproofing&otherrelatedworks.
6.ReferMEPConsultant'sdrawing/detailsforallStormwaterdrains, catchbasins,swales,RWPetc/Electricalrouting&otherentitiesetc. 7.Foritemsmentionedas'Vendorsshopdrawings'shallbevettedbythe LandscapeArchitectbeforeexecution.
8.Thisdrghastobereadandco-ordinatedwiththefollowingrevisedand updateddetaildwgs.
a.Materialfinishes
b.Hardlandscapesectionanddetails c.Settingoutplans
d.Softlandscapedetails e.Plantingschedules
f.BOQandSpecifications
g.Irrigationlayout
h.Lightingschedule i.Gradingplan
j.Otherstructural,MEPandotherServiceconsultant'sdetails 9.Anydiscrepanciesnoticedinthedrawingshallbebroughttothenotice oftheLandscapeArchitect&Architectimmediately.
Project:
DR.KARTHIKBEACHHOUSE
DrawingTitle
SECTIONS
Job.no:978/23
Drawn:Roshini
North:
Architects GPJ
Drg.no:LA-09
Date: Scale:
1:50
Filename CHKBY:
RKN
Z:\1.PROJECTS\Dr.Karthickbeachhouse\Drawings\OurDwg\4HARDLANDSCAPE CONSTRUCTIONDRAWINGS\NONISSUED\LA-0404.08.2023Comprehensivelandscape developmentplan§ions
Foundationto structural consultant's detail Foundation tostructural consultant'sdetail 150mmthk. RCC Brickwork Gardensoil 150mmthk. Earth filling 75mmthk. PCC 75mmthk. Sand filling 50mmthk. Kadappa Stepping stones 20mmthk. Kadappastone SECTIONKK' Earth filling Foundationtostructural consultant'sdetail Gardensoil 150mmthk. RCCfoundationto detailbystructural consultantt Brickwork 150mm thk.RCC Waistslab 75mmthk. PCC 75mmthk. sandfilling RCCfoundationto detailbystructural consultantt 25mmthk. Terracottastone 50mmthk.Kadappa Steppingstones SECTIONLL' Foundationtostructural consultant'sdetail RCCfoundationto detailbystructural consultantt 75mmthk. PCC 75mmthk. sandfilling Brickwork 20mmthk. Kadappastone Cladding 20mmthk. Kadappastone Coping SECTIONMM' 75mmthk.PCC. 75mmthk.sandfilling SECTIONNN' 1100 1000 Gardensoil 150mmthk. Earthfilling SECTIONOO' 50mmthk.Kadappa Steppingstones Brickwork 25mmthk. TerrcottaPavers
A1
LandscapeArchitects RavikumarandAssociates 14,NORTHAVENUE,SRINAGARCOLONY,SAIDAPET,CHENNAI-15 P+914422353350+914422353305raa@ravikumarassociates.netwww.ravikumarassociates.net RaA LANDSC RONMENTA MAERANNG ACHTECURE G 04/08/2023 LLP VADANEMMELI
DRAWINGSTATUS
SCHEMEFORAPPROVAL
ONLYFORTENDER
ADVANCECOPY
Revision NoDate
NOTES:
Drawn
1.Alldimensionsareinmeters. 2.Alllevelsareinmeters. 3.Alllevelsindicatedarefinishedlevels. 4.Onlywrittendimensionstobefollowed, 5.ReferSTRUCTURALCONSULTANT'Sdrawings&detailsforall FOUNDATIONS,SUBBASESallotherstructuralelementsincluding ROOFWaterproofing&otherrelatedworks. 6.ReferMEPConsultant'sdrawing/detailsforallStormwaterdrains, catchbasins,swales,RWPetc/Electricalrouting&otherentitiesetc. 7.Foritemsmentionedas'Vendorsshopdrawings'shallbevettedbythe LandscapeArchitectbeforeexecution. 8.Thisdrghastobereadandco-ordinatedwiththefollowingrevisedand updateddetaildwgs.
a.Materialfinishes
b.Hardlandscapesectionanddetails c.Settingoutplans
d.Softlandscapedetails e.Plantingschedules
f.BOQandSpecifications
g.Irrigationlayout
h.Lightingschedule
i.Gradingplan
j.Otherstructural,MEPandotherServiceconsultant'sdetails
9.Anydiscrepanciesnoticedinthedrawingshallbebroughttothenotice oftheLandscapeArchitect&Architectimmediately.
Project:
DR.KARTHIKBEACHHOUSE
DrawingTitle
Job.no:978/23
Architects GPJ
Drg.no:LA-07
Filename
SECTIONS
Drawn:Roshini
North:
Date: Scale:
1:50
CHKBY:
RKN
Z:\1.PROJECTS\Dr.Karthickbeachhouse\Drawings\OurDwg\4HARDLANDSCAPE CONSTRUCTIONDRAWINGS\NONISSUED\LA-0404.08.2023Comprehensivelandscape developmentplan§ions
6"thk.RCC (structuralconsultant'sdetail) 75mmthk.PCC. 75mmthk.sandfilling Mainpool Glassmosaictile(4"X4") Waterproofplastering 25mmthk. TerracottaPavers +11.1FPL +11.025TOPOFWATER +11.025TOPOFWATER MainPool SECTIONEE Compactedearth DECK MAIN POOL 1.2m +9.825PBL 300 PrecastSaucer Drain Lawn 150mmThk. RCCslab EarthFilling +11.025m TOW +9.80m FGL Pebbles Plantingsoil 20mmthk. TanBrown Granitecoping 75mmthk.PCC 75mmthksandfilling 50mmthk KaddapaStone 300 300 150mmthk Gardensoil DECK PAVING TREE COURT 1505 SECTIONFF' Slopedown Earthfilling Brickwork 75mmthk.sandfilling Glassmosaic tile(4"X4") Waterproof plastering +11.025TOPOFWATER MAIN POOL 6"thk.RCC (structuralconsultant'sdetail) 75mmthk.PCC. (structural consultant'sdetail) 1200 +11.1mFPL 25mmthk TerracottaPavers 75mmthk.PCC. 75mmthk.sandfilling 6"thk.RCC(structural consultant'sdetail) Compactedearth MAIN POOL +11.20mFGL Slope down PAVEMENT DUNE Earthfilling SECTIONHH' 1200 300 1000 Lawn Plantingsoil 150mmThk. RCCslab EarthFilling +11.025m TOW +8.65m FPL +9.80m FGL 150 200 Balancing Tank Pebbles PrecastPerforated DrainCover 20mmthk. TanBrown Granitecoping 75mmthk.PCC. 75mmthk.sandfilling Gardensoil(650mmthk) Shallowpool (450mmdeep) 6"thk.RCC (structuralconsultant'sdetail) 20mmthk. Kaddapastone Planterbox Glassmosaictile(4"X4") Waterproofplastering Edgewalltodetail +11.025TOPOFWATER RAMP +11.10 TOW SECTIONII' 6"thk.RCC (structural consultant'sdetail) PLANTER WALL SHALLOW POOL MAIN POOL Gardensoil (150mmthk) Compoundwall (structural consultant'sdetail) Foundationtostructural consultant'sdetail 1200 600 +10.5BOW +11.10 TOW 600 Earthfilling 50mmthk.Kadappa Steppingstones
A1
LandscapeArchitects RavikumarandAssociates 14,NORTHAVENUE,SRINAGARCOLONY,SAIDAPET,CHENNAI-15 P+914422353350+914422353305raa@ravikumarassociates.netwww.ravikumarassociates.net RaA LANDSC RONMENTA MAERANNG ACHTECURE G 04/08/2023 LLP
VADANEMMELI
NOTE:TheitemsmarkedinREDareunderthescopeofthemainCivilContractoroftheProject(Onlythecivilworks,notthefinishes)
VEHICULAR ENTRY PEDESTRAIN ENTRY 20'WIDEROAD 10.586 9.133 8.888 58.915M[193'-3"] 58.952M[193'-5"] 10.000 9.650 11.268 9.679 0.00M POND TRE COURT 8260[27'-1"] UGSUMP SEPTICTANK BELOW RAMPUP UP Ba Counter UP TREAD-300MM RISER-150MM +900MMLvl 1 8 A RIVERINE PLANTING TREEISLAND AWN DN DN DN RAMP SLOPE1:15 INFINITYPOOL 7.3MX15.3M POOL BAR +9.50mFPL DN DECKAREA 13.2MX5.4M FOOTWASHAREA COUNTER PLANTER PLANTER SHALLOW POOLAREA LAPPOOLAREA PLANTER +10.40mFPL +11.10mFPL +11.10mFPL +11.02 TO WATER +11.025TOW +11.025TOW +11.025TOW A A B B C D E D C E +10.20mFGL +10.00mFPL +11.10mFPL +10.65mFPL 2450 8110 230 5580 2670 600 2860 4500 4960 1800 1150 2400 8221 300300300300 2097 450 1650 920 2630 3160 10790 6330 5410 3610 600 600 3915 600 2105 1220 2449 PLANTER STEPPING STONES STEPPING STONES RAMP DECK M11 PLANTER PLANTER COUNTER TOP FOOT WASH M19 M21 PRECAST STOOL M22 STAIRS FOO WASH STEPPING STONE M20 M12 M12 F F' G' G H H' I' 3889 3829 6235 7115 +11.25mFPL +11.25mFPL +11.10mFPL +11.25mFPL +11.10mFGL +11.10mFPL +10.65mFPL 2456 3129 22703 +9.65mFGL 2400 +9.70mFGL +9.95mFGL +10.79mFPL 600 1900 5710 5000 3000 +10.8 TOW +10.8 TOW +10.5 TOW +10.95 TOW +10.65 TOW +10.2 TOW +10.8 TOW 600 2709 1200 4500 N N' 8180 9791 1611 O O' P P' PLANTER M4 PLANTER M5 SEATER M6 PLANTER M12 1200 1200 400 400 300 1000 Cobra waterfeature Cobra waterfeature 3609 700 3689 M7 WATER WALL PEBBLES PTL PTL WRL WRL PTL WRL WRL WRL WRL WRL PTL LFL LFL LFL PTL TSL TSL TSL TSL TSL BL BL BL BL BL BL PTL PTL LFL LFL BL BL LFL LFL TSL BL BL BL LFL LFL PTL PTL WRL WRL WRL BL BL TSL LFL LFL LFL LFL LFL LFL LFL LFL LFL LFL LFL PDL LED PERGOLAPOSTBASE PLANTERNEAR POOLRAMP RAMPNEARPOOL FOOTWASHAREA STAIRCASE NEARPOOL COUNTERNEARPOOL BARSTOOL INPOOL STRAMPSTAIRCASE WATERWALL PRECASTPERFORATED DRAINCOVER SWIMMINGPOOL BALANCINGTANK SAUCERDRAIN STRAMPRAMP PLANTERBOX NEARBERM TREECOURTSTEPS PLANTERNEARDECK PLANTERNEAR WESTERGARDENSTAIR SEATERNEARDECK PLANTERNEAR UTILITY STAIRCASENEAR WESTERNGARDEN DECKNEAR WESTERNGARDEN COURTNEAR WESTERNGARDEN POOLPLANTER STAIRSNEARCOURT PLANTERNEAR BARCOUNTER
SECTIONAA
DRAWINGSTATUS
SCHEMEFORAPPROVAL
ADVANCECOPY ONLYFORTENDER
SECTIONBB
Sectionsupdated 1/08/23 3. Roshini
Sectionsupdated 27/07/23 2. Roshini
Sectionsupdated 21/07/23 1. Roshini
Revision Date No
NOTES:
1.Alldimensionsareinmeters. 2.Alllevelsareinmeters. 3.Alllevelsindicatedarefinishedlevels.
4.Onlywrittendimensionstobefollowed,
Drawn
5.ReferSTRUCTURALCONSULTANT'Sdrawings&detailsforall FOUNDATIONS,SUBBASESallotherstructuralelementsincluding ROOFWaterproofing&otherrelatedworks.
6.ReferMEPConsultant'sdrawing/detailsforallStormwaterdrains, catchbasins,swales,RWPetc/Electricalrouting&otherentitiesetc. 7.Foritemsmentionedas'Vendorsshopdrawings'shallbevettedbythe LandscapeArchitectbeforeexecution.
8.Thisdrghastobereadandco-ordinatedwiththefollowingrevisedand updateddetaildwgs.
a.Materialfinishes
b.Hardlandscapesectionanddetails
c.Settingoutplans
d.Softlandscapedetails e.Plantingschedules
f.BOQandSpecifications
g.Irrigationlayout
h.Lightingschedule
i.Gradingplan
j.Otherstructural,MEPandotherServiceconsultant'sdetails 9.Anydiscrepanciesnoticedinthedrawingshallbebroughttothenotice oftheLandscapeArchitect&Architectimmediately.
Project:
DrawingTitle
SWIMMINGPOOLSECTIONS
Job.no:978/23
Drawn:Roshini
Drg.no:LA-02R2
Architects GPJ
DR.KARTHIKBEACHHOUSE RKN
Date: Scale: North:
Filename: CHKBY
1:75
Z:\1.PROJECTS\Dr.Karthickbeachhouse\Drawings\OurDwg\4HARDLANDSCAPE
75mmthk.PCC. 6"thk. Masonarywall 75mmthk.sandfilling Gardensoil(650mmthk) Shallowpool (450mmdeep) 6"thk.RCC (structuralconsultant'sdetail) Ramp Planterbox Glassmosaictile(4"X4") Waterproofplastering Edgewalltodetail 20mmthk. granite +11.025TOPOFWATER RAMP +9.825PBL +10.425PBL +11.025TOPOFWATER 75mmthk.sandfilling Mainpool Shallowpool (450mmdeep) Glassmosaictile4"x4" Waterproofplastering Precast poolbarseating 75mmthk.PCC. 6"thk.RCC (structuralconsultant'sdetail) 75mmthk.PCC. 75mmthk.sandfilling 50mmthk. steppingstone Pebblebed 20mmthk.coping 6"thk.masonarywall +11.10 TOW +11.4TOW +10.4FPL Poolbarcounter +11.4Countertop 20mmthk. Tanbrowngranite Flamedfinish
Compactedearth Compactedearth 6"thk.RCC (structuralconsultant'sdetail) PLANTER SHALLOWPOOL MAIN POOL FOOT-WASH LANDING POOLBAR SHALLOWPOOL MAINPOOL 1.2m 0.6m 1.2 m 0.6 m 0.65 +11.10 TOW +10.45 BOW 1.4m +10.425PBL +9.825PBL Planterbox +10.425PBL PLANTER 300 900 Pebbles PrecastConcrete PerforatedDrain Cover Lawn Plantingsoil 150mmThk. RCCslab EarthFilling Balancing Tank +11.025m TOW +8.65m FPL +9.80m FGL +9.8m PBL 1000 150 200 300 900 PrecastConcrete PerforatedDrain Cover Lawn 150mmThk. RCCslab EarthFilling Balancing Tank +11.025m TOW +8.65m FPL +9.80m FGL 1000 150 200 Pebbles Plantingsoil Cobrawater feature 6"thk.RCC (structuralconsultant'sdetail) 75mmthk.PCC. 75mmthk.sandfilling Mainpool Glassmosaictile(4"X4") Waterproofplastering DECK 20mmthk. Tanbrowngranite Flamedfinish +11.1FPL +11.025TOPOFWATER +11.025TOPOFWATER MainPool SECTIONEE Compactedearth DECK MAIN POOL 1.2m +9.825PBL 300 900 PrecastConcrete PerforatedDrain Cover Lawn 150mmThk. RCCslab EarthFilling Balancing Tank +11.025m TOW +8.65m FPL +9.80m FGL 1000 150 200 Pebbles Plantingsoil 75mmthk.PCC. 75mmthk.sandfilling 6"thk.RCC(structural consultant'sdetail) Compactedearth MAIN POOL +11.20mFGL Slope down PAVEMENT DUNE Earthfilling SECTIONHH' 1200 300 900 PrecastConcrete PerforatedDrain Cover Lawn Plantingsoil 150mmThk. RCCslab EarthFilling +11.025m TOW +8.65m FPL +9.80m FGL 1000 150 200 Balancing Tank Pebbles
A3
CONSTRUCTIONDRAWINGS\NON-ISSUED\LA-04Comprehensivelandscapedevelopmentplan §ions31.07.2023
LandscapeArchitects RavikumarandAssociates 14,NORTHAVENUE,SRINAGARCOLONY,SAIDAPET,CHENNAI-15 P+914422353350+914422353305raa@ravikumarassociates.netwww.ravikumarassociates.net RaA NDSCAPE ENVONM MSTERPL NG ARCH CTURE DES GN 27/07/2023 LLP
VADANEMMELI
