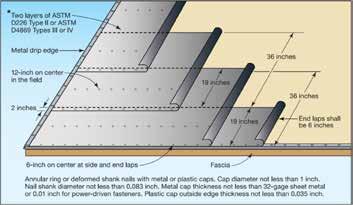
2 minute read
CRSA Wins Community Service S.T.A.R. Award
requirements specified, is required to be applied over the strips/tape over the entire roof (see Table 1507.1.1.1 of the FBCB or Table R905.1.1.1 of the FBCR for fastener type and spacing). Sealed Roof Deck Option #2 *Synthetic underlayment meeting the performance requirements specified is also permitted. Option #3 – Two layers of felt underlayment complying to ASTM D226 Type II or ASTM D4869 Type III or IV, or two layers of a synthetic underlayment meeting the performance requirements specified, lapped and fastened as specified. Sealed Roof Deck Option #3
For asphalt, metal, mineral surfaced, slate and slate-type roof coverings, Options 1, 2 or 3 are permitted. For concrete and clay roof tile, underlayment is required to be in accordance with the FRSA-TRI Florida High Wind Concrete and Clay Roof Tile Installation Manual, Sixth
Edition. For wood shakes and shingles, Options 2 and 3 are permitted. It’s worth noting that these requirements do not apply to the High
Velocity Hurricane Zones (HVHZ). For additional details, see Section 1507.1.1 of the 7th
Edition (2020) FBCB and Section R905.1.1 of the 7th Edition (2020) FBCR.
A new exception to Section 1507.1.1.1 in the FBCB permits an existing self-adhered membrane to remain on the roof provided that, if required, renailing of the roof deck in accordance with Section 706.7.1 of the FBCEB can be confirmed or verified. An approved underlayment for the applicable roof coverings is required to be applied over the existing self-adhered
membrane.
BASF Wind Loads – Impacts from ASCE 7-16 Fact Sheet
The BASF Wind Loads – Impacts from ASCE 7-16
Fact Sheet provides an overview of the significant changes to wind loads in ASCE 7-16 and the 7th Edition (2020) FBC. The BASF Wind Loads – Impacts from ASCE 7-16 Fact Sheet can be downloaded at www.floridabuilding.org.

Wind Loads on Roofs (ASCE 7-16) Roof component and cladding loads for buildings with mean roof heights of 60 feet or less have been revised significantly from ASCE 7-10. The changes mostly result in significant increases in design wind pressures on roofs compared to ASCE 7-10. Due to changes to roof wind loads, the FRSA-TRI Florida High Wind Concrete and Clay Roof Tile Installation Manual, Sixth Edition has been updated to comply with ASCE 7-16.
Additionally, the prescriptive fastening requirements for wood structural panel roof sheathing in Section R803.2 of the FBCR have been updated to comply with ASCE 7-16. Two new tables have been added. Table R803.2.2 specifies the minimum sheathing thickness for framing spaced 24 inches on center based on exposure category and wind speed. An excerpt of Table R803.2.2 is shown below.
Excerpt of Table R803.2.2 7th Edition (2020) FBCR
Minimum Roof Sheathing Thickness (excerpt)
Rafter/Truss
Spacing 24 in. o.c.
Min Sheathing Thickness, inches (Panel Span Rating) Exposure B Min Sheathing Thickness, inches (Panel Span Rating) Exposure C Min Sheathing Thickness, inches (Panel Span Rating) Exposure D
Wind Speed
140 mph 150 mph 160 mph
7/16 (24/16) 15/32 (32/16) 19/32 (40/20)
19/32 (40/20)
19/32 (40/20) 19/32 (40/20)
19/32 (40/20) 19/32 (40/20)
19/32 (40/20)

